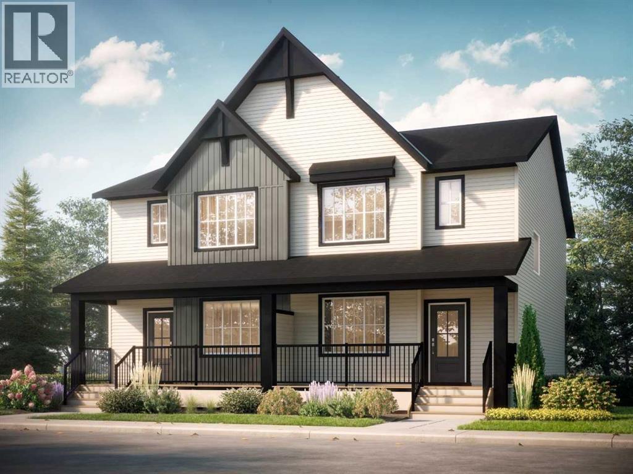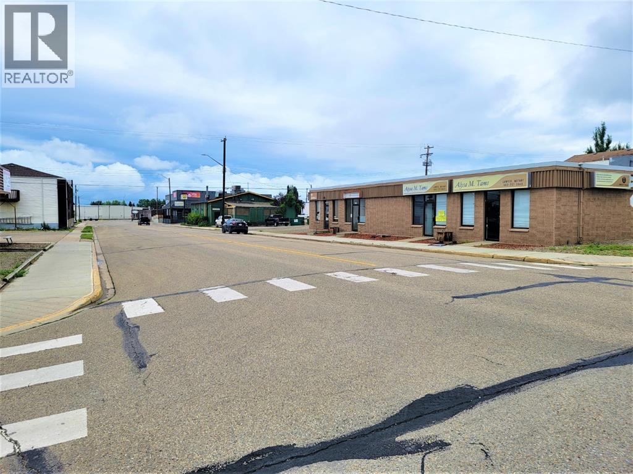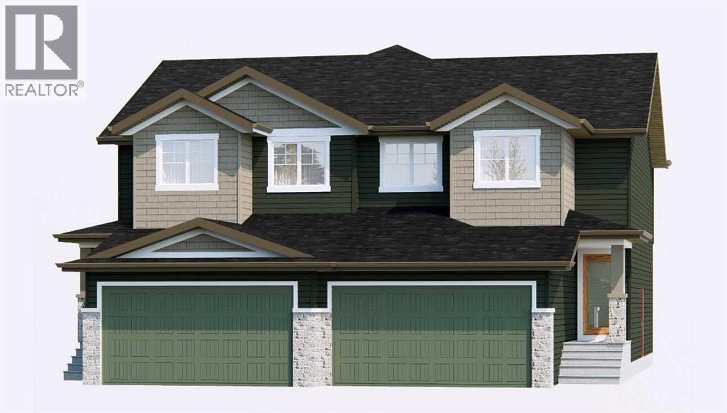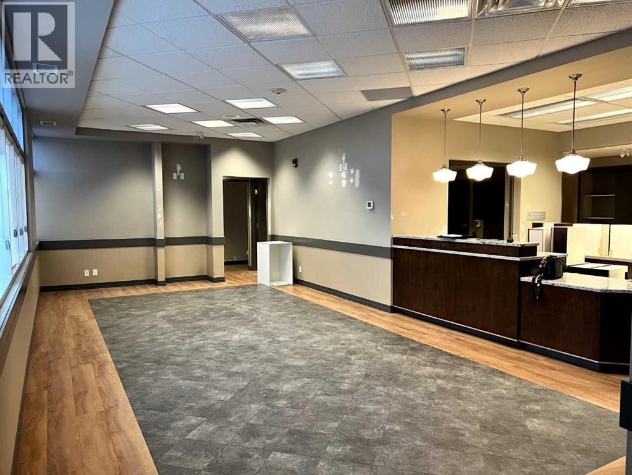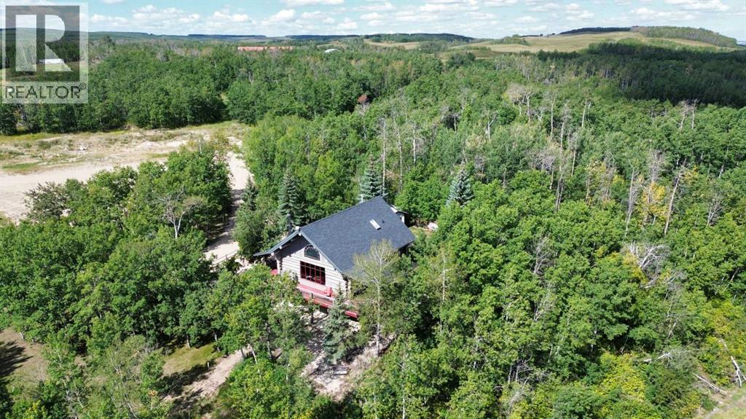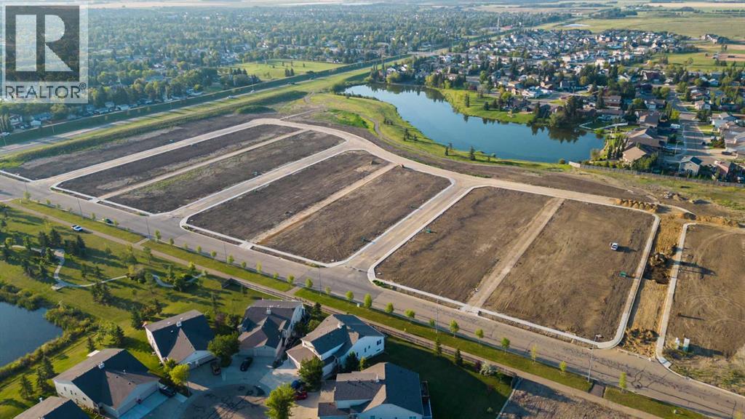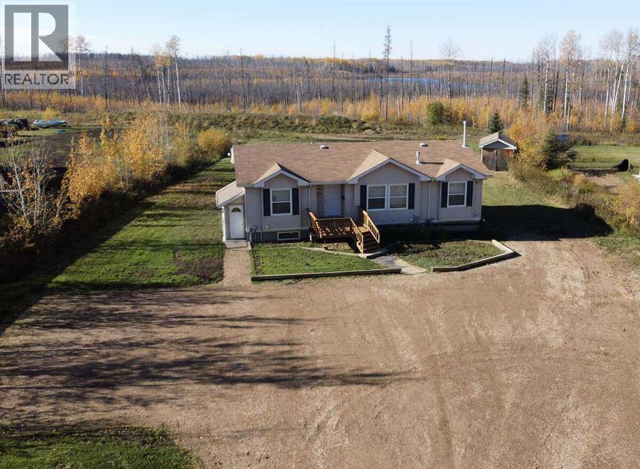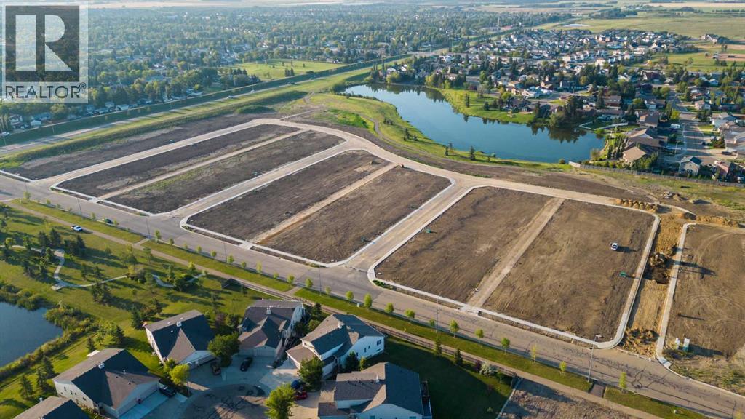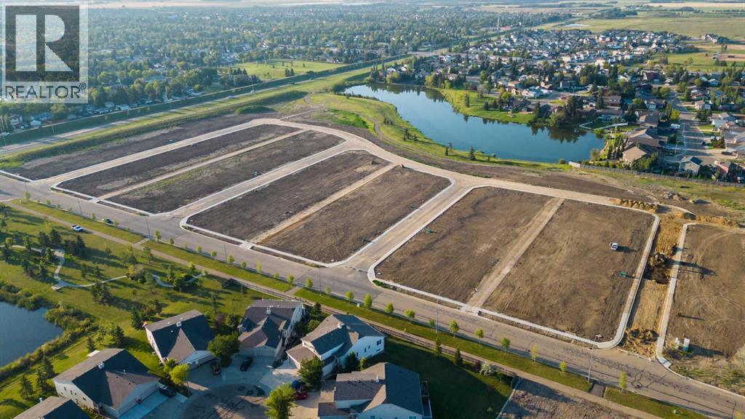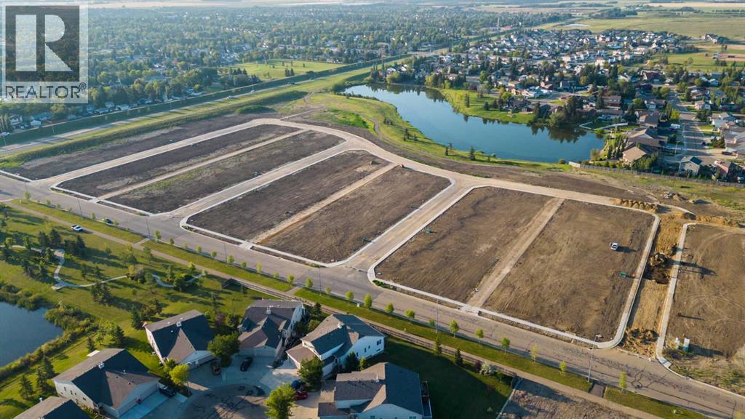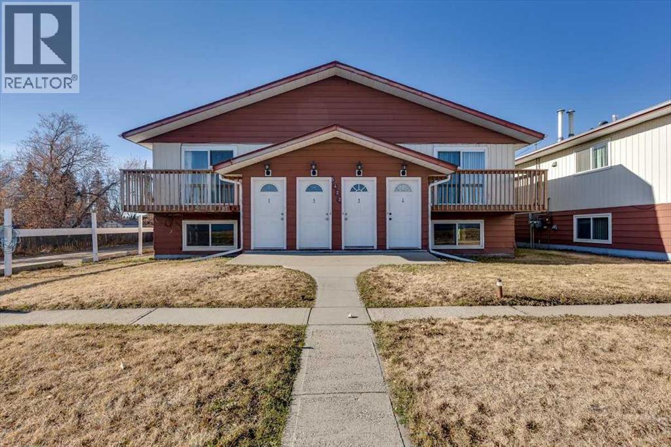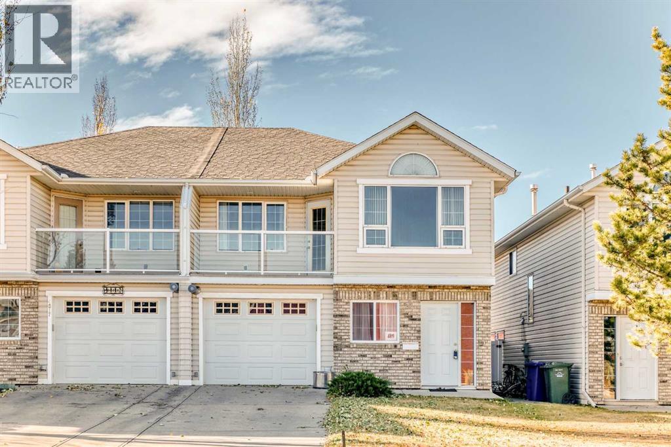6 Drystone Way Nw
Calgary, Alberta
Welcome to 6 Drystone Way, a quicker possession duplex currently being built by Shane Homes in the new community of Esker Park. Located on a desirable corner lot, this home offers a functional and stylish layout ideal for modern living. The main floor features a welcoming front foyer with a coat closet, a spacious front family room with a large window for natural light, a central dining nook, and an L-shaped rear kitchen with a generous island for extra prep and seating space. A central half-bath is conveniently tucked off the staircase. Upstairs, you’ll find a second-floor family room, two similarly sized secondary bedrooms, a laundry closet, and an owner’s bedroom with a walk-in closet and dual vanity ensuite. Outside, enjoy a spacious back deck that is perfect for entertaining, along with a 20' by 22' detached garage. Possession is estimated for fall, with the date to be confirmed by the builder. Photos shown are representative and may not reflect the exact home. (id:57594)
4812 51 Avenue W
Innisfail, Alberta
For Lease $1,600.00 per month, includes utilities, well located area to establish your small business. Zoned Direct Control DCD, previously occupied as a RETAIL BUSINESS and adjoins a PREVIOUS ACCOUNTANTS office. Consists of three office areas, a storage room and a 2 piece bath. Immediate possession. (id:57594)
311 Dawson Dock Way
Chestermere, Alberta
Welcome to this stunning 1890 sqft duplex in the sought-after community of Dawson’s Landing, built by Broadview Homes and ready for possession! This thoughtfully designed home features 4 spacious bedrooms, 2.5 bathrooms, and a double front attached garage. Enjoy the bright, open-concept main floor with sleek stainless steel appliances, a walk-through pantry, and modern finishes throughout. The upper level boasts spacious primary bedroom, dual vanity sinks & walk-in closet. With 3 more large bedrooms upstairs, there is plenty of space for a growing family. A perfect blend of style, comfort, and functionality. Photos are representative. (id:57594)
201a, 3215 49 Avenue
Red Deer, Alberta
Prime MEDICAL/ BEAUTY Space Available! 5 large offices, 4 of which HAVE SINKS !Looking for a smaller, centrally located medical, health, beauty, office, accounting, financial, professional space? This opportunity offers:High-visibility exposure in a premium locationHigh end buildout.Ample parking for customers and clients.Competitive lease rate .Don’t miss out on this ideal space for your business. It has an ELEVATOR !! (id:57594)
10, 37280 Highway 816
Rural Red Deer County, Alberta
Escape to your own private sanctuary on 160 acres of pristine mixed parkland with open pasture and private clearings, ideally located just 25 km from Red Deer and a short drive to Pine Lake. This rare quarter section offers both seclusion and convenience, making it the perfect blend of country living and accessibility. At the heart of the property is a stunning 1,700+ sq ft log home featuring a wraparound deck and timeless craftsmanship. Thoughtfully updated, the home showcases a renovated kitchen and bathrooms with granite countertops, offering a beautiful balance of rustic charm and modern comfort. The land has plenty of space to build a larger shop or expand as desired The land itself is rich in opportunity. Well-suited for ranching or hobby farming. Beyond its agricultural potential, the property is a true recreational paradise. Elk, moose, and deer are frequent visitors, making it a hunter’s dream. An extensive network of walking and riding trails weave through the parkland, opening to private clearings and scenic spots perfect for relaxing, exploring, or enjoying the peace of nature with excellent recreational and hunting opportunities This property is more than land and a home—it’s a lifestyle. Whether you’re looking for a private family retreat or a working farm operation. (id:57594)
4720 68 Street
Camrose, Alberta
Welcome to West Park's newest development....Lakeside!!! This development is situated close to shopping and dining. You can access the walking path along the lake and build your own home! Don't miss out on an amazing opportunity in 2025. (id:57594)
170 Hopegood Drive
Anzac, Alberta
For more information, please click the "More Information" button. Welcome to 170 Hopegood Drive. This Bungalow-style house sits in a 1-acre property in the heart of the oil sands in Alberta. The main level of this 6-bedroom, 3-bathroom house has a spacious, open main level with newly painted walls and a mix of tile and laminate flooring throughout. Attached at the back of the house is a large sundeck overlooking an even larger, lush field of grass, perfect for inviting friends and having gatherings. The kitchen comes stocked with stainless steel appliances, a sizable walk-in pantry, wood cabinets, and large windows peering out at the sundeck and backyard. The living room gives an open feel with large windows, a gas fireplace, and lots of room. Moving onto the bedrooms, the master bedroom offers a beautiful 3-piece ensuite, soaker tub, walk-in closet and a large window giving natural light. The other 2 bedrooms on the main floor have their own closets, giving space to comfortably accommodate a double-size bed, dressers, and a nightstand. Nearby is a 3-piece bathroom with a shower and bathtub. Walking down its own separate entrance, the basement illegal suite is finished, has 8 ft ceilings, large kitchen with plenty of cupboards/counter space, 3-piece bathroom, laundry room, and 3 bedrooms. Heading outside, the property features a 10’x20’ detached shed, plenty of parking spaces throughout, some perfect for RV trailers or other toys. The property has plenty of room for flower beds and vegetable gardens, and the large backyard and property give lots of room for your furry family members to enjoy. Anzac has everything for a family; a local elementary and high school, grocery store, pizza place, and access to Gregoire Lake are all about a 5 minute drive from the property. Newly installed is the municipal water and sewer, so no need to worry about water trucks anymore! Anzac is around 4 hours from Edmonton, 35 minutes from Fort McMurray, and surrounded by forest, making it an easy and peaceful place to take out your bicycles, motorbikes, or quads and go around the area. (id:57594)
4720 68 Street
Camrose, Alberta
Welcome to West Park's newest development....Lakeside!!! This development is situated close to shopping and dining. You can access the walking path along the lake and build your own home! Don't miss out on an amazing opportunity in 2025. (id:57594)
4720 68 Street
Camrose, Alberta
Welcome to West Park's newest development....Lakeside!!! This development is situated close to shopping and dining. You can access the walking path along the lake and build your own home! Don't miss out on an amazing opportunity in 2025. (id:57594)
4720 68 Street
Camrose, Alberta
Welcome to West Park's newest development....Lakeside!!! This development is situated close to shopping and dining. You can access the walking path along the lake and build your own home! Don't miss out on an amazing opportunity in 2025. (id:57594)
5418 And 5422 48 Avenue
Olds, Alberta
Fabulous location, walking distance to Olds College! Well maintained and managed, this property offers 2 - 4 plexes (2 bed, 1 bath units) on one title. Many capital cost expenditures done over the past 20 years: asphalt shingles - 15 years, windows and patio doors - 10 years, approx 6 of the 8 furnaces, hot water tanks as needed, electrical switches and outlets in 7 of the 8 units, decks redone, paint and flooring upgrades between tenancies. Each building features 2 main floor units, and 2 basement units. Photos are of 2 units when they were vacant, one main floor unit, and one basement unit. Building is fully occupied. 9 parking stalls, 8 of them energized. Tenants pay all utilities. Landlord pays garbage. Full package available upon request. Room to increase rents as some rents are below current market rates. (id:57594)
4819 45 Avenue
Innisfail, Alberta
Welcome to this immaculate, pristinely clean half duplex! This bright and sunny home is walking distance to grocery stores, banks and restaurants. With the main living area on the second level and a lovely little guest area on the main level, there’s plenty of room for visitors or elderly parents/adult children that want to live with you. Patio doors offer a walk-out to the private, fenced back yard. This home boasts two gas fireplaces – one in the main floor family room and another in the second level living room. The second level, main living quarters is open concept and has a private, east facing balcony, perfect for summer morning coffees and evening barbecues. The primary bedroom has a 3 piece, attached ensuite, a walk-in closet and a second balcony overlooking the backyard. Recent upgrades to the home include comfort height toilets, a new dishwasher and recently shampooed carpets. You’ll be surprised at the square footage this home offers. Book your viewing today! (id:57594)

