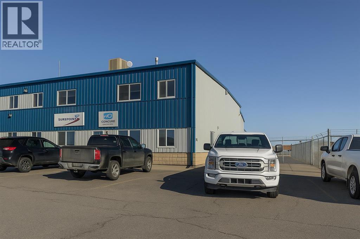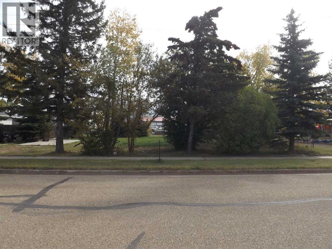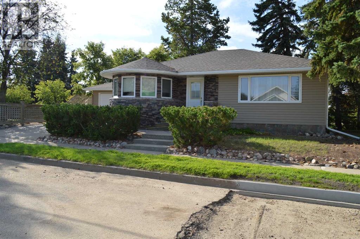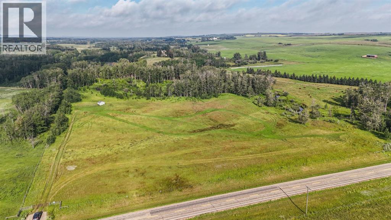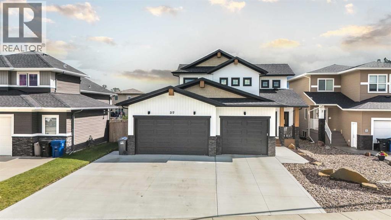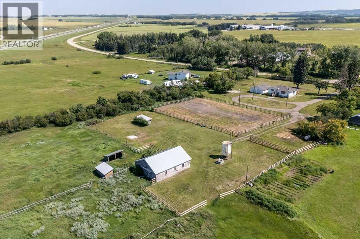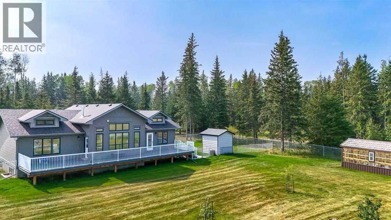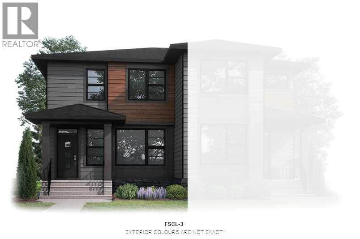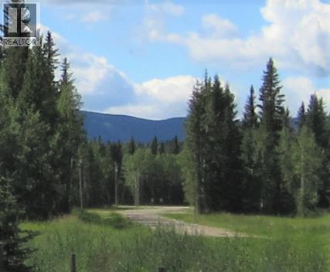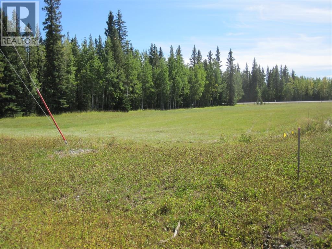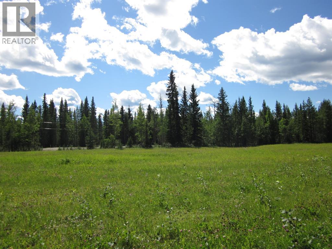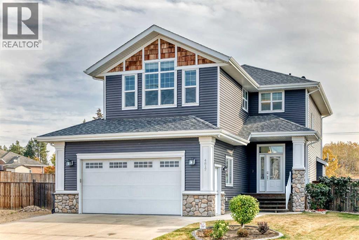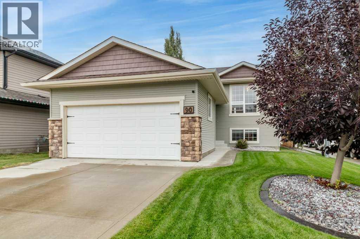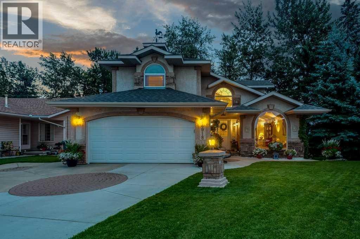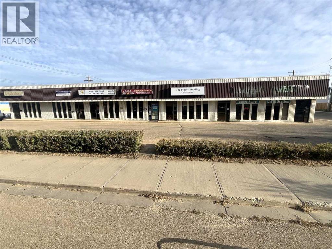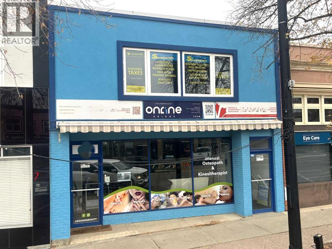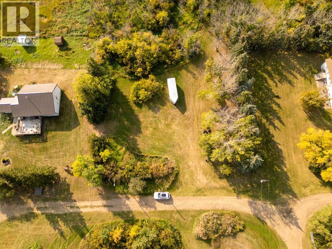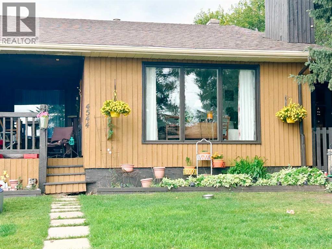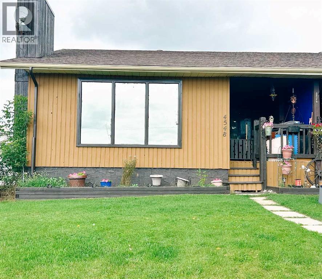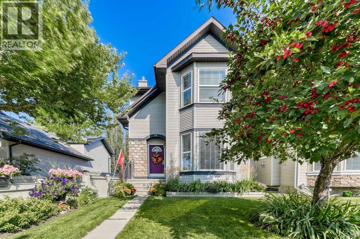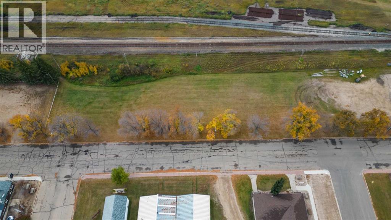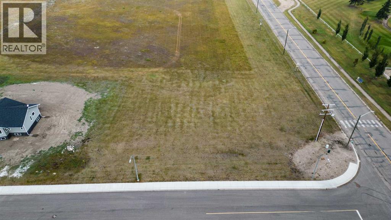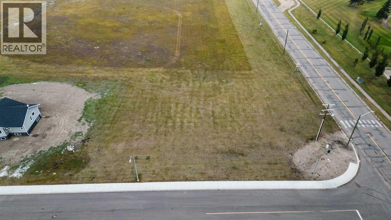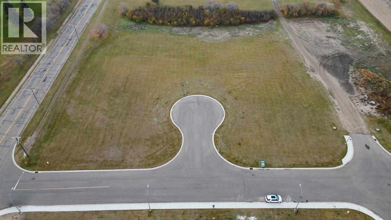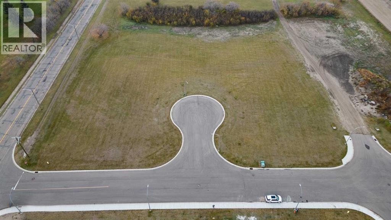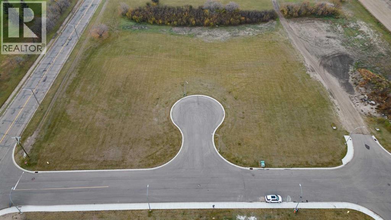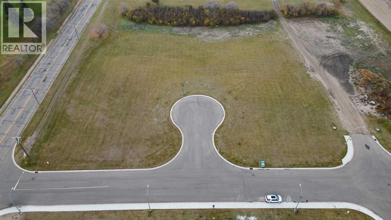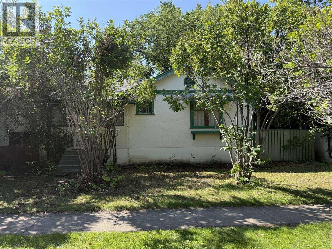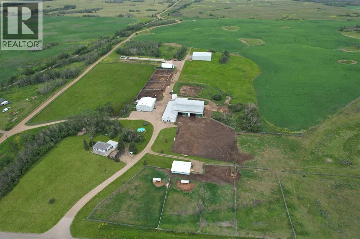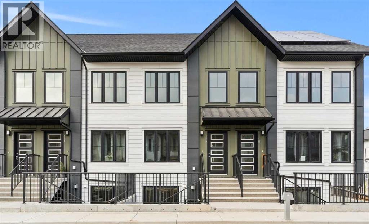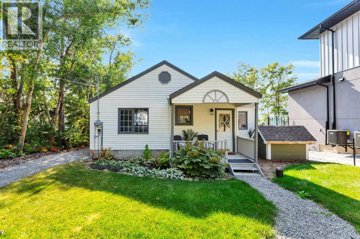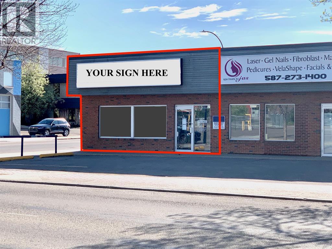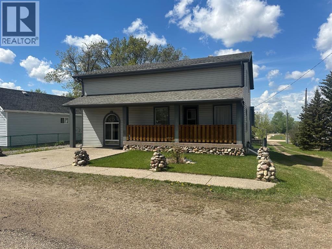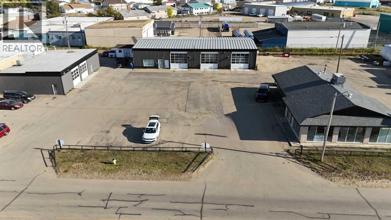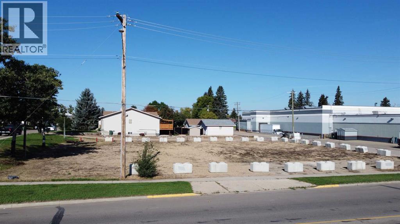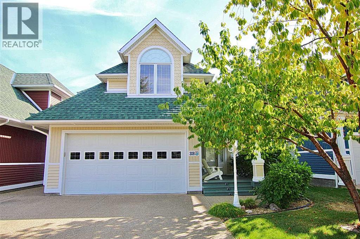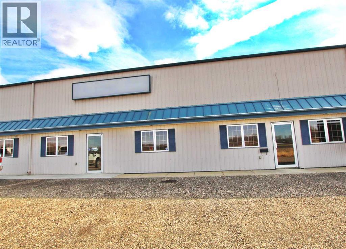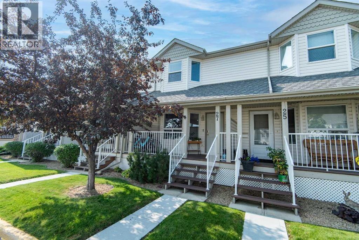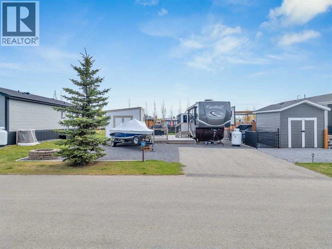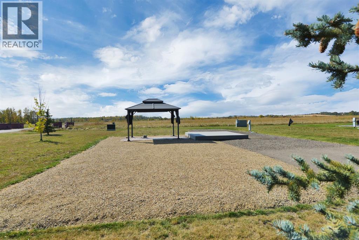3, 8 Gateway Boulevard
Rural Clearwater County, Alberta
Industrial condo located in Gateway Industrial Park, just east of Rocky Mountain House. Just off Highway 11 with easy access and good visibility. End-unit with ample parking, outdoor has a side-gated storage space, at rear- bay is two 16X14 ft overhead doors, plus an approminate 20ft concrete apron. The shop has radiant heat ( one on the east and one on the west walls of shop). Extras include Makeup Air and metal clad walls in warehouse and forced air furnace with AC for the front office area and upper mezzanine. The developed mezzanine includes a large lunch room, conference room, and 3 offices. The main- floor office area includes a reception area, 2 offices, and 2 bathrooms. The main- shop area also includes a bathroom and shop change room. Main- floor footprint is 5,571SF ( with the shop being 4,695SF) plus the developed mezzanine being 1,357SF. HVAC for upstairs replaced 2022. Crane inspected in April 2025. (id:57594)
5037 52 Street
Rocky Mountain House, Alberta
GOOD VALUE AT THIS PRICE!! Property is a Fully Developed 4 Bed, 2 Full Bathrooms Bungalow - Corner Lot and Oversized Double Garage. Spacious Sunken Living Room With Gas Fireplace. Excellent Fixer Upper. (id:57594)
5017 47 Street
Killam, Alberta
Large Residential lot in Town of Killam. Ready to build your new home. (id:57594)
5615 49 Avenue
Killam, Alberta
This 5 bedroom, 2 bathroom family home is located on a huge corner lot with a single car garage. This home has seen many updates over the past few years making the space modern and cozy. Upstairs you will find 3 bedrooms, a living room, bathroom, a bright, cheerful kitchen and a breakfast nook. The basement has another 2 bedrooms, bathroom, and family room. There is a new deck at the back of the house that can be accessed from the dining area. The spacious back yard offers plenty of room for a garden, kids to play, and pets. The roof was replaced in 2024 and comes with a transferrable warranty, Hi efficiency furnace with upgraded filter system, variable speed fan and monitoring system has coil installed so easy to add a/c or heat pump. Water softener & appliances were replaced in 2023. Exterior doors & many of the windows have been upgraded. Electrical is 200 amp main panel with 2 sub panels. This property has been updated / modernized extensively! Killam offers many amenities including an indoor pool, arena, grocery store, banks, parks, walking trails, and so much more! (id:57594)
4703 56 Street
Killam, Alberta
Welcome to this pristine, modern, family-friendly home nestled on a spacious corner lot in a quiet part of town. With 5 bedrooms and 3 full bathrooms, this home offers plenty of room for a growing family. The main level features 3 bright and inviting bedrooms, 2 full bathrooms, a sun-filled kitchen / dining / living area, and a convenient main-floor laundry.The fully finished lower level includes family room, 2 additional bedrooms, a full bathroom, extra space for crafting, reading or studying, plus plenty of storage space—perfect for guests, a home office, and a playroom.Enjoy outdoor living in the fenced backyard, ideal for kids, pets, and summer barbecues. Recent updates provide peace of mind, including a new roof, some new windows, new furnace, and central A/C within the last 4 years, plus a new washer, dryer, and dishwasher.Located close to schools, parks, and shopping, this home combines comfort, modern upgrades, and convenience in a family-oriented neighborhood. This beautiful property check a lot of boxes, & must be seen to be appreciated! (id:57594)
4817 50 Avenue
Killam, Alberta
This centrally located 2+1 bdrm, 2 bath bungalow sits on 2 landscaped lots. Close to shopping, recreation, school & hospital, plus a few steps to walking trails. Large living area and family room, and a half circle dining area with lots of natural light. Lots of space inside & out, including partially fenced landscaped yard & attached garage. Updates include roof and electrical. (id:57594)
4926 45 Street
Red Deer, Alberta
Great location! Centrally located beside the Central Alberta Realtor's Association, the fire hall, and across from a busy mall and Fresco, this is a great spot for your business. The building has 4 offices, 2 washrooms, a waiting area with lots of windows, a reception area, and a partially developed basement. There are 10 parking spaces to the side and rear, of which 6 are rented at $360 a month . The property is in very good condition and is perfect for a chiropractor, accountant, lawyer, retail, salon, restaurant, and more. Zoned C-1. Furnace and air ducts serviced in 2024. Sewer Lines cleaned also in 2024. (id:57594)
40518 Highway 821
Tees, Alberta
Are you dreaming of wide-open space, privacy, and a peaceful rural lifestyle? This stunning 12.03-acre parcel just north of Tees, Alberta, offers the perfect opportunity to build your dream home, or create a weekend getaway surrounded by nature. Bordering Clive Creek on the north side, this property features mature trees, a gently flowing creek, and a tranquil setting that invites you to unwind and reconnect with the outdoors. Whether it’s gardening, recreational hobbies, or simply enjoying the country, you’ll have the space to make it happen. Conveniently located right off pavement and just 20 minutes to Lacombe and 30 minutes to Stettler, you’ll enjoy the peace of the country without giving up access to essential amenities. Power is at the property line, gas has already been run in, and there’s a versatile shed/cabin and a porta-potty on site for added convenience. This parcel is ready for your vision—whether that means building a custom acreage, parking your RV for the summer, or investing in land for the future. (id:57594)
37 Arrowwood Close
Blackfalds, Alberta
WOW WOW WOW! This STUNNING 2022, 1,883 sq ft two storey True-Line Kinsmen Dream Home floorplan located at 37 Arrowwood Close in Blackfalds will be sure to impress you. There is so much detail in this home you are bound to fall in love. Your new home is located in Aspen Lakes which you have access to the Trans Canada trail system right out your front door that you are able to enjoy year-round, just check out the drone photos! Stepping inside, you will be greeted by the warm colors of this home, large front entry and woodwork throughout this home. Everything about 37 Arrowwood close is impressive including the black railing, the soaring beamed ceiling, and large windows allow for a ton of sunshine with the south facing backyard. The kitchen is functional looking onto to living room and gas fireplace. All countertops in this home are quartz and the flooring on the main floor is all luxury vinyl plank, they really didn’t leave anything out on this property! The main floor laundry comes off of the heated garage and there are two bedrooms as well as a bathroom. The upper floor is consists of the primary bedroom and amazing ensuite with a dual vanity, soaker tub, floor to ceiling tiled shower & walk in closet. The office overlooks the main floor creating a sense of openness! Your new home is fully fenced, has A/C, HEATED GARAGE, COMPOSITE DECKING & great neighbors! (id:57594)
36258 Range Road 275
Rural Red Deer County, Alberta
What’s better than one house on a property? Two houses AND two double garages! And all located on 29.44 acres in a prime location! Enjoy easy access to Highway 2, Innisfail, and Penhold, or an easy, short drive to the south end of Red Deer making commutes for work easy! House #1 is a 3-level split offering just over 1,600 sq. ft. above grade with a very unique layout. The grade-level entry opens to a bright living room and a convenient 2-piece powder room-perfect for washing up after working outdoors. A few steps up you’ll find the kitchen, dining, and sitting area with newer vinyl plank flooring and lots of cabinet space. Another short staircase leads to three generous bedrooms, including the primary, and a 4-piece bath. The undeveloped basement provides plenty of storage or the opportunity to create your own design that meets your needs. A double attached garage completes this package. House #2 is a recently renovated 3 bedroom bungalow (with the possibility of a 4th) featuring so many upgrades! New vinyl windows, vinyl plank flooring, both 4-piece bathrooms updated, fresh paint, new basement flooring, PEX plumbing, a new electrical panel, siding, shingles and more! The oversized double detached garage is heated and has its own electrical panel. The property also includes a barn with three tie stalls and three (possibly four) regular stalls, a well at the barn, and a second well at the house. The homes share the septic tank and field. New post-and-rail fencing lines the access side of the property, and each homes’ private lane way has views of the rolling fields that are simply beautiful. This rare setup offers endless possibilities; rental income, hobby farming- all in an unbeatable location! (id:57594)
112 Meadow Ponds
Rural Clearwater County, Alberta
A peaceful place to call home—just 9 minutes from Rocky Mountain House. Built in 2023, this lovely property sits on nearly a full acre of land (0.94 acres), offering space, privacy, and comfort in a quiet setting.Inside, you’ll find 3 bedrooms and 2 bathrooms, with an open floor plan and high ceilings that give the home a bright, airy feel. The fully fenced backyard is perfect for pets and kids and includes a dog run for added convenience.There’s plenty of room for hobbies and storage with a 2-car detached garage, greenhouse, and shed. The home also features a reverse osmosis system, water softener, and chlorine remover, so you can enjoy fresh, clean water every day.A home inspection was completed in 2024, and the new home warranty is still in place—everything feels fresh and well cared for. The basement offers high ceilings and lots of storage space, giving you room to grow or create the space you need.This property is ready for you to move in and make it your own—a peaceful retreat with all the comforts of a newer home. (id:57594)
375 Fireside Drive
Cochrane, Alberta
Discover the Eton, a move-in ready home in Fireside of Cochrane with 1,500 sq ft of stylish living space. Modern Prairie inspired architecture, features Hardie board siding front, black-framed windows, and an open-concept layout with luxury vinyl plank flooring. The rear-facing kitchen connects seamlessly to the backyard and includes Winter stained cabinets, quartz countertops, Samsung stainless steel appliances, a chimney hood fan, a large island, and a picture window above the granite sink. A functional back entry and walk-in pantry add convenience, while the front-facing great room is bright and inviting. Upstairs, the rear primary bedroom includes a dual-sink ensuite, complemented by upper-floor laundry and two additional bedrooms. Photos are representative. (id:57594)
1 Boundary Boulevard
Rural Clearwater County, Alberta
3.50 acres zoned CR (country residential) located at the edge of the Clearwater Forest Reserve....west of Caroline. This location affords many opportunities for summer and winter activities.....plus the potential to rezone and use as a commercial investment. The Tay River and Clearwater Rivers are a short walk away and Swan Lake is a short 15 minute drive. Many opportunities await!! (id:57594)
52 Boundary Close
Rural Clearwater County, Alberta
Excellent opportunity for country living!! One of 3 acreages located at the boundary of the Clearwater Forest Reserve....west of Caroline. This location affords endless opportunities for both summer and winter activities. The Tay and Clearwater rivers are a short walk away and Swan Lake is a short 15 minute drive. Transformer is at property line. Price includes the 5% GST. (id:57594)
48 Boundary Close
Rural Clearwater County, Alberta
One of 3 acreages (zoned CR) located at the boundary of the Clearwater Forest Reserve west of Caroline. The location affords endless opportunities for all outdoor activities....both summer & winter! Swan Lake is a short 15 minute rive and the Tay and Clearwater Rivers are a short walk. Transformer at property line. Price includes 5% GST. (id:57594)
4817 39 Street
Ponoka, Alberta
Welcome to your dream home! Tucked away in a quiet subdivision of newer homes, this stunning two-storey showcases modern design, quality craftsmanship, and thoughtful upgrades throughout. Step inside to a bright and inviting main level, where natural light pours into the spacious living areas—perfect for both relaxing evenings and entertaining guests. The chef-inspired kitchen features GRANITE COUNTERTOPS, premium appliances, a large island, and a convenient walk-through pantry. Whether you’re hosting gatherings or enjoying everyday family meals, this kitchen will quickly become the heart of the home. Upstairs, discover a generous family/bonus room and four bedrooms, including a luxurious primary suite complete with a spa-like ensuite—featuring an air tub, stand-alone shower, and walk-in closet. Additional highlights include CENTRAL AIR CONDITIONING, a large mudroom with main floor laundry as well as an attached HEATED GARAGE. The basement is ready for your finishing touch with rough-ins for in-floor heat, a bathroom, and electrical already in place. The exterior is equally impressive with a sprawling fenced backyard, RV PARKING, and a spacious deck ideal for summer barbecues and outdoor living. Recent updates include a newer hot water tank, adding peace of mind to this already well-maintained home. Here you’ll enjoy the best of both worlds: the warmth of small-town living with convenient access to urban amenities. Don’t miss your chance to make this exceptional property your forever home! (id:57594)
90 Larsen Crescent
Red Deer, Alberta
Nestled in a tranquil corner of Red Deer, this delightful home offers a perfect blend of modern elegance and family friendly living. Boasting four generously sized bedrooms and three baths, this property is ideal for growing families. This home enjoys a spacious corner lot with the added luxury of backing onto a pathway that leads directly to a serene green space, ensuring both privacy and access to nature. Vaulted ceilings amplify the sense of space, while vinyl plank flooring in the main living area adds both style and durability. The heart of the home, the kitchen, features chic quartz countertops, a pantry, and an undermount sink set against a new backsplash. The dining area opens out to a large deck, complete with duradeck, a built in storage area with power underneath. Outdoor living is further enhanced with a stamped concrete pad, and fire pit for cozy family gatherings. The master bedroom is a peaceful retreat complete with a walk in closet and three piece ensuite. A large entryway, additional bedroom upstairs with four piece bath and a fully developed basement with a sizeable family room and two more large bedrooms (one has no doors) ensure ample space for everyone. This property also features a low maintenance yard with curbing, RV gate access and underfloor heating roughed in basement for added comfort. (id:57594)
4918 53 Avenue Close
Innisfail, Alberta
There is truly nothing else like this home on the market in Innisfail. Nestled in a private, forest-like setting right in town, this architectural masterpiece blends timeless elegance with natural serenity. From the moment you arrive, the extra-large front parking pad, accommodating three or more vehicles alongside the heated double garage, sets the tone for a property that balances luxury and practicality. Inside, the main level impresses with a cathedral ceiling foyer, chandelier, and refined details throughout. Ceiling medallions, crown mouldings, ledge lighting, and mosaic tile accents add sophistication, while hardwood flooring, custom wool carpeting, and Hunter Douglas window treatments elevate every room. The sunken living room exudes warmth, while the formal dining room glows with Murray Feiss lighting. The gourmet kitchen features abundant solid oak cabinetry, a gas stove, a Jenn-Air microwave/oven combo (gas hookup available/present), and a bay-window breakfast nook overlooking the treed backyard. Adjacent, the family room features a gas fireplace and a picturesque sitting area, creating an intimate gathering space. A captivating feature is the year-round sunroom, accessed through French doors, where walls of windows flood the space with natural light and frame uninterrupted views of the backyard oasis. A main-floor office with custom-built-ins, a powder room, and a spacious laundry with sink and garage access complete this level. The primary suite occupies the upper floor, offering a private retreat at the top of its own grand staircase. A sitting area leads into the expansive bedroom with a walk-in closet, a hidden ironing board, a laundry chute, and a spa-inspired ensuite with a jetted soaker tub, Roman taps, and a shower. The walkout lower level evokes the feel of a luxury mountain retreat with beadboard, wainscoting, and cabin-like textures. The rec room, with 11-foot ceilings and a gas fireplace, is designed for entertaining, featuring a wet bar, bui lt-in cue racks, and space for a pool table. Two additional bedrooms share a Jack-and-Jill four-piece bath, while above-grade windows and built-in organizers add both light and function. Outdoors, a wraparound deck with a natural gas BBQ hookup extends living into the treetops, perfect for entertaining or quiet mornings. Additional highlights include low-voltage outdoor lighting, retractable garden hoses, a wood retaining wall, two sheds, and wiring for a hot tub. The setting itself is unmatched—a private wooded escape that feels miles from town while only minutes from every amenity. Comfort and peace of mind come with in-floor heating in both the house and garage, many updated vinyl windows, a boiler-fired hot water tank (approx. 8 years old), and the roof was replaced in 2022.This home is a rare offering. Refined, timeless, and surrounded by nature, yet designed for modern living and entertaining. A sanctuary unlike any other, where classic elegance and a private forest retreat become one. (id:57594)
4704 49 Avenue
Camrose, Alberta
BUILDING WITH LONG TERM TENANTS SHOWS EXCELLENT RETURN! This building is fully leased with 80% of the tenants being the same over the past number of years. There is ample parking for customers and owners behind the building. The location is IDEAL as it is close to main street. Existing tenants are a mix of professional, retail and service industry. Returns are excellent so this is an opportunity to own commercial property with less management required than residential property! (id:57594)
5030 50 Street
Camrose, Alberta
Location, Location, Location! Main Street traffic for your business or to lease out! This building offers 1,440 sq ft on the main floor and 1,440 of space upstairs for you to lease or use as you wish! Each floor offers Air Conditioning. Currently the main floor operates as aesthetician/massage space and upper floor is professional. There is a newer kitchen area and several offices upstairs. There are 2 customer bathrooms upstairs and one downstairs. This building has seen upgrades to electrical, septic and the roof was re-tarred in 2015. The existing lease is month to month so it can be worked with to suit your needs. (id:57594)
On Scott Street
Rural Stettler No. 6, Alberta
Great opportunity in the quiet community of Gadsby! This double lot on Scott Street provides plenty of space for your future plans—whether that’s building your dream home, setting up a modular, or simply holding as an investment. This property offers small-town living with room to grow. Affordable and versatile, this could be the perfect spot to start your next chapter. (id:57594)
4544 46 Avenue
Rocky Mountain House, Alberta
This 4-bedroom, 1.5-bath duplex is ready for your vision! Offering plenty of space, this property is ideal for those looking to renovate and add value. The basement provides potential for additional living space . Fully fenced yard and a location close to downtown,, and amenities make it a great candidate for an income property or a hands-on homeowner ready for a project. (id:57594)
4548 46 Avenue
Rocky Mountain House, Alberta
This 4-bedroom, 2.5-bath duplex offers plenty of space and potential for the right buyer. The main and upper levels provide generous living areas, and the finished basement adds even more room for family or tenants. A great opportunity to renovate and create a strong income property or affordable home. Fully fenced yard and a central location close to downtown, and amenities make this a promising investment. (id:57594)
45 Cranberry Square
Calgary, Alberta
This beautifully maintained three-bedroom home offers the perfect blend of comfort, functionality, and location. Ideally situated within walking distance to Christ the King School, nearby parks, and green spaces, it’s a fantastic choice for families or anyone seeking a quiet, connected community. Pride of ownership is evident throughout, starting with the charming curb appeal and continuing inside where fresh carpet has just been installed on the upper level. The home features central air conditioning for year-round comfort, a spacious full cedar deck ideal for entertaining, and a fully landscaped and fenced backyard with ample green space for kids or pets to play. A double detached garage with partial insulation and convenient alley access provides secure parking and storage. Inside, you're welcomed by a bright and inviting front living room centered around a cozy gas fireplace and a floor-to-ceiling bay window that fills the space with natural light. The open-concept main floor includes a central dining area enhanced by a cantilever detail, direct yard access through a garden door, and a stylishly renovated two-piece bathroom with updated lighting and a sleek Kohler vanity. The large kitchen offers ample storage with a corner pantry and comes complete with a stainless steel appliance package, including a brand new gas stove and a Bosch dishwasher, making it a dream for any home cook. Upstairs, two well-sized back bedrooms are accompanied by a four-piece bathroom and convenient linen storage, while the spacious front-facing primary bedroom features another large bay window and a walk-in closet. The basement is fully finished with a den space and rec room to outfit, with your favorite design and desires & offers an excellent layout. The central vacuum system has all attachments and makes cleanup a snap. With its functional floor plan, tasteful updates, and move-in-ready condition, this home offers exceptional value in a prime location. (id:57594)
4810 48 Avenue
Sedgewick, Alberta
Build your commercial space near the downtown core within the Town of Sedgewick. Utilities to lot line. This wonderful community has a lot to offer with an attractive main street featuring lots of great businesses and amenities, a dog park filled with fun for days for your fur baby, a desired campground and outdoor pool for the kids, and a library to relax and take a break. Sedgewick is a great place to call work and live! (id:57594)
5403 54 Avenue
Sedgewick, Alberta
Build your dream home in the new development within the Town of Sedgewick. Municipal water/sewer, located adjacent to the 9 hole golf course, steps to the recreation center and K-12 school. This wonderful community has a lot to offer with an attractive main street featuring lots of great businesses and amenities, a dog park filled with fun for days for your fur baby, a desired campground and outdoor pool for the kids, and a library to relax and take a break. Sedgewick is a great place to call home! (id:57594)
5401 54 Avenue
Sedgewick, Alberta
Build your dream home in the new development within the Town of Sedgewick. Municipal water/sewer, located adjacent to the 9 hole golf course, steps to the recreation center and K-12 school. This wonderful community has a lot to offer with an attractive main street featuring lots of great businesses and amenities, a dog park filled with fun for days for your fur baby, a desired campground and outdoor pool for the kids, and a library to relax and take a break. Sedgewick is a great place to call home! (id:57594)
7 Fairways W
Sedgewick, Alberta
Build your dream home in the new development within the Town of Sedgewick. Municipal water/sewer, located adjacent to the 9 hole golf course, steps to the recreation center and K-12 school. This wonderful community has a lot to offer with an attractive main street featuring lots of great businesses and amenities, a dog park filled with fun for days for your fur baby, a desired campground and outdoor pool for the kids, and a library to relax and take a break. Sedgewick is a great place to call home! (id:57594)
6 Fairways W
Sedgewick, Alberta
Build your dream home in the new development within the Town of Sedgewick. Municipal water/sewer, located adjacent to the 9 hole golf course, steps to the recreation center and K-12 school. This wonderful community has a lot to offer with an attractive main street featuring lots of great businesses and amenities, a dog park filled with fun for days for your fur baby, a desired campground and outdoor pool for the kids, and a library to relax and take a break. Sedgewick is a great place to call home! (id:57594)
5405 54 Avenue
Sedgewick, Alberta
Build your dream home in the new development within the Town of Sedgewick. Municipal water/sewer, located adjacent to the 9 hole golf course, steps to the recreation center and K-12 school. This wonderful community has a lot to offer with an attractive main street featuring lots of great businesses and amenities, a dog park filled with fun for days for your fur baby, a desired campground and outdoor pool for the kids, and a library to relax and take a break. Sedgewick is a great place to call home! (id:57594)
5 Fairways W
Sedgewick, Alberta
Build your dream home in the new development within the Town of Sedgewick. Municipal water/sewer, located adjacent to the 9 hole golf course, steps to the recreation center and K-12 school. This wonderful community has a lot to offer with an attractive main street featuring lots of great businesses and amenities, a dog park filled with fun for days for your fur baby, a desired campground and outdoor pool for the kids, and a library to relax and take a break. Sedgewick is a great place to call home! (id:57594)
4 Fairways W
Sedgewick, Alberta
Build your dream home in the new development within the Town of Sedgewick. Municipal water/sewer, located adjacent to the 9 hole golf course, steps to the recreation center and K-12 school. This wonderful community has a lot to offer with an attractive main street featuring lots of great businesses and amenities, a dog park filled with fun for days for your fur baby, a desired campground and outdoor pool for the kids, and a library to relax and take a break. Sedgewick is a great place to call home! (id:57594)
133 10 Avenue Ne
Calgary, Alberta
For more information, please click the "More Information" button. Boutique Development Opportunity! Rare 5997 sq ft lot (50' x 120') with a south-facing backyard in the heart of Crescent Heights. The redevelopment of this lot is supported by the North Hill Communities Local Area Plan. The upper levels of a new-build would have stunning views of downtown. The property is a quick walk to tons of great restaurants and shops in Crescent Heights Village. It is also within an easy walk to downtown, Prince's Island Park and other great parks and a quick bike ride to the Calgary river pathway system. The property is situated between Centre Street and Edmonton Trail and south of 12th Ave. The property is one of the very few available inner-city properties that is supported by North Hill Communities Local Area Plan, and particularly Section 2.2.1.6 of the Plan. The existing bungalow on the property needs some work. (id:57594)
20076 Township Road 370
Rural Stettler No. 6, Alberta
This well-established 157.28+/- acre farm is ready for its next chapter. Formerly a 70-cow dairy operation, the facility was shut down in July 2025 but remains fully set up for dairy, or is an easy conversion to beef, sheep or a variety of livestock opportunities. Whether you envision a cow-calf operation, sheep, bottle feeders, or other ventures, this property offers excellent infrastructure and versatility with outstanding water supply with the well tested at 70 GPM when drilled. Located 12 miles from Stettler on paved road TWP Road 370 and 8 miles from Big Valley with both communities offering K to Grade 9 schools. Home Quarter (SW-1-37-20-W4M), 157.28 +/- acres on title consisting of 96 +/- acres cultivated cropland, 23 +/- acres pasture, 16 +/- acres lowland, 22 +/- acres yard site with corals, buildings, and improvements.Buildings and improvements include a Shouse built in 2019 (shop/house combination) with 3,037 sq ft. Over 1,500 sq ft of second floor living space and nearly 2,000 sq ft of shop space, Loafing Barn 100' x 110' (11,000 sq ft) with pack bed and Lely Vector feeding system Hay Shed built in 2021, 80' x 120' x 22' (9,600 sq ft), Milking Parlor 115' x 42' (4,830 sq ft) with double-6 herringbone setup, Cold Calving Barn, Concrete Silage Bunker (2,250 ton +/-) 35' x 300' x 10', Extensive fencing, corrals, and water bowls. Excellent setup for beef or dairy with room to expand or adapt and available for Immediate possession. Strong infrastructure is in place with modern buildings and abundant water. In addition the buyer has the option to buy just the home quarter or a second quarter in conjunction with the home quarter purchase. The home quarter must sell first or in addition (SE-17-37-20-W4M), MLS A2254722 consisting of 111.06 acres titled acres, 80 +/- acres currently cultivated, 17+/- acres improvable cropland, 14+/- acres lowland located only 4 miles west of the home quarter may also be purchased. (id:57594)
215, 40 Livingston Parade Ne
Calgary, Alberta
Welcome to the Empire II by Avalon Master Builder — a 1,430 sq ft., 3-bedroom, 2.5-bath townhome that blends modern style with exceptional energy efficiency. The open-concept main floor features a spacious kitchen island, sleek White Ice quartz countertops, and a 6-piece Whirlpool appliance package, with durable luxury vinyl plank flooring throughout. Upstairs, you’ll find three generous bedrooms, including a primary bedroom with a walk-in closet and ensuite, plus convenient upper-floor laundry. A smart under-stair storage cubby adds extra functionality. Enjoy your south-facing, fully fenced backyard—perfect for kids, pets, or entertaining—complete with BBQ gas line, landscaping, and irrigation. Built to exceed 2030 building code standards, this EnerGuide-certified home includes superior insulation, triple-pane windows, and advanced construction techniques to keep utility costs low and comfort high. Every detail is designed for today’s lifestyle and tomorrow’s sustainability. Photos are representative. (id:57594)
79 Birchcliff Road
Birchcliff, Alberta
Welcome to your dream lakefront getaway! Nestled on the sunny side of Sylvan Lake, this beautifully renovated cabin sits on a level 50x203’ lot with 50 feet of pristine shoreline and stunning southwest-facing views. With full riparian rights and some of the best sunset views on the lake, this is a rare opportunity to enjoy both privacy and prime water access year-round. The cozy yet spacious 1,044 sqft cabin features 3 bedrooms and 1 full bath, all recently updated with stylish finishes. Step inside and fall in love with the warmth of the wood panel ceilings, corner wood-burning fireplace, and the perfect blend of rustic charm and modern convenience. Recent upgrades include a brand new kitchen, new flooring, updated lighting, and a refreshed bathroom with new shower, vanity, and toilet. The home is also equipped with new appliances (fridge, stove, dishwasher, washer, and dryer), on-demand hot water, a new furnace, new shingles, and eavestroughs — making it fully move-in ready and fully winterized for year-round enjoyment. Modern touches include the ability to charge an electric vehicle, perfect for today’s environmentally conscious homeowner. Outside, the home continues to impress with extensive landscaping, RV parking pad and a large deck perfect for morning coffees or evening wine overlooking the lake. Whether you're swimming, boating, or relaxing by the fire, this property delivers the ultimate lake life experience. (id:57594)
4927 53 Street
Red Deer, Alberta
This 25'x125' gravelled parking lot currently houses 13 parking stalls. Potential rent COULD BE Up TO $780/month for the entire lot. Currently not rented. Visit REALTORS® website for more details. TO BE SOLD/ LEASED IN CONJUNCTION WITH #102, 5229-50th ave listed at $299,900 for exclusive parking for business in Condo unit. (id:57594)
102, 5229 50 Avenue
Red Deer, Alberta
Attractive 10% CAP RATE Return on this C1-zoned ,Class A PROFESSIONAL OFFICE SPACE W/ optional 13-PARKING STALL separate lot (individually titled) ! This 2,000 SQ FT +/- , First-Class, END-CAP UNIT Office space, located right on GAETZ AVE SOUTH! Main-level GAETZ AVE FRONTAGE, featuring 7 generous offices, front reception w/ built in desk, 2 baths, a big boardroom w/ kitchenette, a server/ storage room as well as 6 common parking spots out front. Low condo fee's of $367.88/month. (2024) Need more parking? OPTION TO BUY THE ADDITIONAL 25'x125' gravelled parking lot (4927-53 street) which has 15 stalls (can be rented @ $60.00/month/stall) Listed at $129,900.00. Sold together ($429,800.00)or separate. Superb location with HIGH VISIBILITY and a traffic count, well over 7,000 cars/day. Visit REALTORS® website for more detailed information. Tenant currently pays $3,286.68/month ($15.00/PSF ($2,500/month), plus $4.72/PSF NNN costs ($786.68) (id:57594)
102, 5229 50 Avenue
Red Deer, Alberta
ATTRACTIVE, Class A PROFESSIONAL OFFICE SPACE W/ optional 13-PARKING STALL separate lot FOR LEASE OR SALE! This 2,000 SQ FT +/- , First-Class, END-CAP UNIT Office space, located right on GAETZ AVE SOUTH! Main-level GAETZ AVE FRONTAGE, featuring 7 generous offices, front reception w/ built in desk, 2 baths, a big boardroom w/ kitchenette, a server/ storage room as well as 6 common parking spots out front. Low condo fee's of $367.88/month. (2024) Need more parking? OPTION TO LEASE OR BUY THE ADDITIONAL 25'x125' gravelled parking lot (4927-53 street) which has 13 stalls (can be rented @ $60.00/month/stall) Listed at $129,900.00. LEASE TOGETHER (or Sold together at $429,800.00 total )or separate. Superb location with HIGH VISIBILITY and a traffic count, well over 7,000 cars/day. Visit REALTORS® website for more detailed information. Total leasing costs are $3,453.35/month ($16.00/PSF ($2,666.67/month), plus $4.72/PSF NNN costs ($786.68) plus GST. (id:57594)
109 First Avenue S
Wimborne, Alberta
There are always two sides to a story. This spacious and functional 2-storey Home tells a great story of numerous updates, a large double lot fully fenced with a large dual door shed that measures 8'X20'. Nestled in the quiet and quaint hamlet of Wimborne, this home offers 4 large bedrooms on the upper level and two 3pc. baths on the main and upper level with a huge 2-seat soaker tub on the upper level with a skylight pouring in natural light. Mechanical upgrades to a high-efficiency furnace and on-demand water heater, some vinyl windows, cabinets and counter tops in the kitchen, newer siding and shingles, a 16'X26' deck, and a bonus 8'X16' Romeo & Juliet balcony off of the primary bedroom. This lovely family home has lots of space and a functional spacious layout to live the country lifestyle with the benefits of town services (id:57594)
5433 Industrial Road
Drayton Valley, Alberta
Prime Commercial/Industrial Property – 1.2 Acres in Drayton Valley. An exceptional opportunity awaits with this fully paved 1.2-acre commercial/industrial lot located in a highly visible and accessible area of Drayton Valley. This versatile property is perfectly suited for a wide range of business ventures, offering multiple revenue streams and ready-to-use infrastructure. Key Features: Main Shop – 4,650 Sqft, 4 large bay doors, Mezzanine level for added storage or workspace; recently renovated: new LED lighting, overhead heating, 220V and 2-phase power available; Ideal for mechanical, fabrication, or service-based businesses. Secondary Shop – 2,400 Sqft currently rented at $1,445/month (plus tax & utilities). Reliable income potential. Suitable for a variety of trades or storage use. Office Building – 2,400 Sqft, 5 private offices, Large boardroom, Spacious reception area with desk, Common area plus his & her restrooms.Perfect for professional services, administrative HQ, or a customer-facing business. Zoning & Possibilities:Commercial and/or industrial zoning. Ideal for automotive shops, tire & lube centers, salons, esthetics, or contractor headquarters. High traffic exposure and easy access for clients and deliveries.The possibilities are endless with this unique and strategically located property. Whether you're looking to expand your business, develop a multi-tenant commercial space, or invest in a high-demand area, this property is ready to deliver. (id:57594)
4420 50 Street
Ponoka, Alberta
Commercial development opportunity downtown Ponoka. 0.36 acre lot with 150' frontage and 105' deep, zoned C1, side and rear alley access. High exposure location near river, walking trails, grocery store, medical offices, shopping center, senior facilities and housing. (id:57594)
308 Marina Bay Place
Sylvan Lake, Alberta
Situated in the heart of beautiful Marina Bay, this stunning lakefront home offers a lifestyle you will soon realize is loaded with goodness. Imagine waking up each morning to the gentle sound of the water, the sun casting a golden hue over the serene lake. This is not just a house, this is your place to call "HOME". As you step inside, you are greeted by an open concept living space that immediately offers views to the water from the floor to ceiling windows that face the lake. The home features a gourmet kitchen with sit up eating island and plenty of working space and cabinets. Sun filled dining area offering front row seats to the endless outdoor canvas of the changing seasons. Elegant living room complete with cozy fireplace completes this open concept living space, so great for entertaining family and friends. There is also a 2pc bath and laundry on this level. The upper floor boasts 3 bedrooms and a 4pc bath. The large primary bedroom has a 3pc ensuite and walk in closet. Outside you will love the deck overlooking the lake, double attached garage, and nicely landscaped yard. Avid boater? Fishing enthusiast? Winter outdoor activity lover? Everything is right out your back door. As a resident, you have access to the clubhouse with a hub of activities to enjoy and get to know your neighbors. All the comforts of home, all the vibrance of lake front living. Such a great location, easy walking access to 18 hole golf course, downtown, lots of shopping and dining. Clubhouse for residents to use, host a family gathering overlooking sailboats and sunsets. (id:57594)
6, 20a Sylvaire Close
Sylvan Lake, Alberta
Industrial bay for lease with great highway 11A exposure. Front and rear parking. Office space, parts room, work bay (40x35) and large living space on upper. Overhead rear 14ft door. Lease is $12 per square foot plus triple net. (id:57594)
738 Bridgeview Road
Rural Ponoka County, Alberta
Life by the lake is best savored with your own private dock, a sanctuary for leisurely hours spent reading, launching your paddleboard, and—most importantly—providing swift access from your future lake house to load the cooler, gear, and guests into the boatl. As your dream home materializes in enchanting Meridian Beach, this property’s canal access, complete with a dock nestled behind, is a treasure that few lots can proudly claim. Lot is short walk to 2 beaches and playgrounds, walking paths. This beach community offers tennis courts and a community hall is a hub for gatherings and celebrations. Why not begin your lake life adventure now, as your dream takes shape? (id:57594)
27, 33 Donlevy Avenue
Red Deer, Alberta
Welcome to this fabulous two-story townhome, perfectly situated in the desired quiet Deer Park location. As you step onto the cozy front porch, you’ll immediately feel at home. The upper floor boasts two spacious bedrooms, including a primary suite that comfortably accommodates a king-size bed and dresser, complemented by an oversized walk-in closet. The four-piece bathroom on this level enhances convenience and comfort. On the main level, enjoy a spacious living room featuring a gas fireplace. The bright kitchen is equipped with new appliances and offers a walk-in pantry for ample storage. A convenient two-piece bathroom completes this floor, along with brand new vinyl plank flooring that adds a modern touch. The basement awaits your finishing touches, providing the perfect opportunity to create additional living space. Outside, you'll find parking for two vehicles and a fully fenced yard with vinyl fencing. (id:57594)
110, 41019 Range Road 11
Rural Lacombe County, Alberta
Welcome to Unit #110, 41019 Range Road 11, a premium, fully serviced lot in the highly sought-after Sandy Point Resort on Gull Lake. Whether you’re dreaming of peaceful weekend getaways or a full-season escape, this 4,276 sq ft lot is turnkey and ready to go—all you need is your own RV!This lot comes fully equipped for comfortable, carefree living. Enjoy a spacious private patio, ideal for relaxing or entertaining outdoors. A large storage shed with a golf cart door keeps all your lake toys and gear secure and organized. Located in one of Alberta’s most desirable lake communities, Sandy Point Resort offers a gated lifestyle packed with amenities: a full-service marina, scenic bike trails, playgrounds, laundry and shower facilities, a community fire pit, and a seasonal restaurant with a rooftop patio. A brand-new 12-hole golf course is coming soon, complementing the existing driving range. You’re also just minutes from Bentley, Lacombe, and Sylvan Lake, with access to local greenhouses, berry farms, and year-round activities.This is your chance to secure a slice of lake life without the hassle—just pull in your RV and start enjoying everything Sandy Point has to offer.Your turnkey lake escape awaits—don’t miss out! (id:57594)
183, 41019 Range Road 11
Rural Lacombe County, Alberta
Welcome to Lot 183, a premium corner lot in the highly desirable Sandy Point Resort on Gull Lake. Fully serviced and thoughtfully set up with a private deck and charming gazebo, this lot is ready for your RV or park model—just pull in and start enjoying lake life right away.Whether you're looking for a weekend escape or a full-season retreat, Lot 183 offers the perfect blend of comfort, privacy, and convenience. Relax outdoors on your spacious deck, host friends under the gazebo, or unwind as you take in the peaceful surroundings—this property is truly turnkey.Life at Sandy Point is about more than just the lot—it's about the lifestyle. This gated community boasts an array of resort-style amenities, including a full-service marina, scenic walking and biking trails, children’s playgrounds, laundry and shower facilities, and a welcoming community fire pit. You’ll also enjoy access to a seasonal restaurant with a rooftop patio and a brand-new 12-hole golf course and driving range—perfect for golfers of all levels.Located just minutes from Bentley, Lacombe, and Sylvan Lake, you're close to local farmers markets, greenhouses, berry farms, and year-round recreational activities. Whether you’re boating, golfing, or simply relaxing by the fire, Lot 183 puts you in the heart of it all.Don’t miss this chance to secure your slice of lake life—no building required, no waiting—just arrive and start living the dream! (id:57594)

