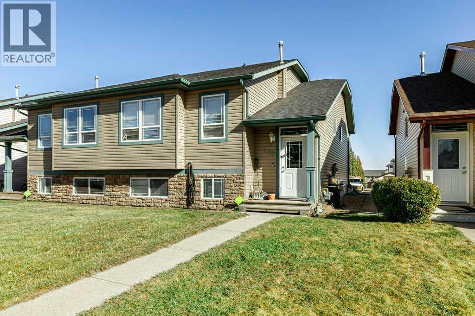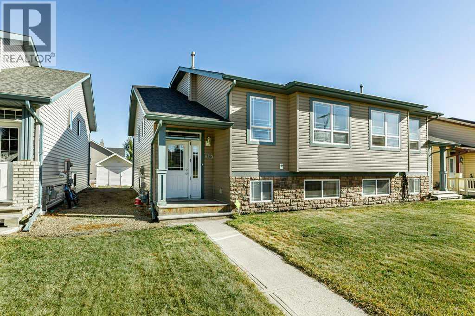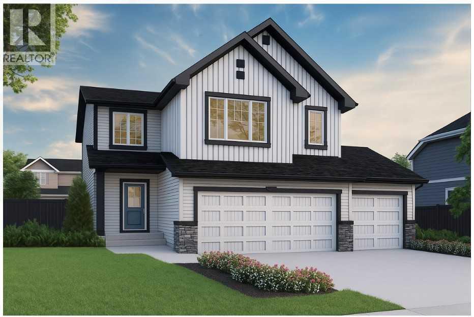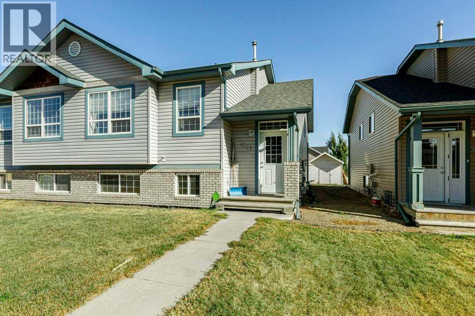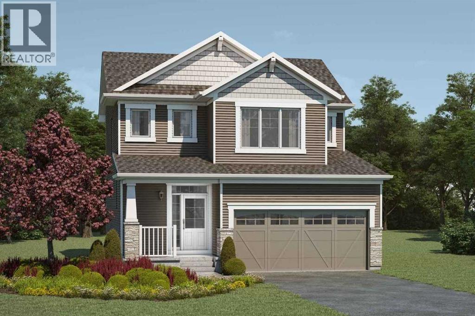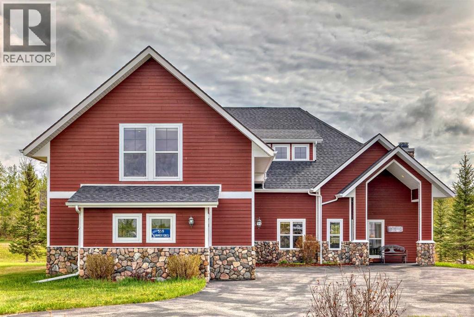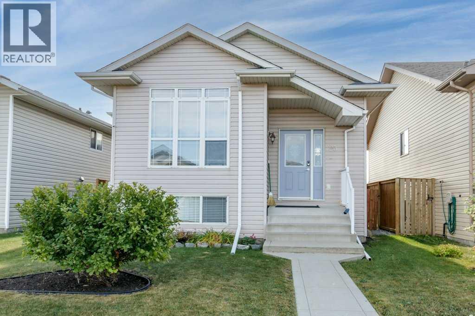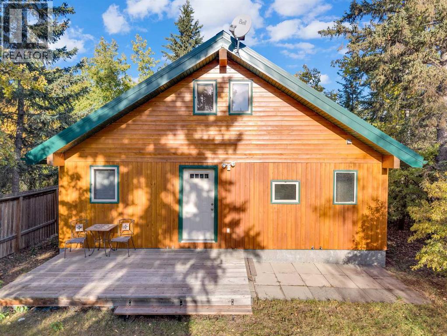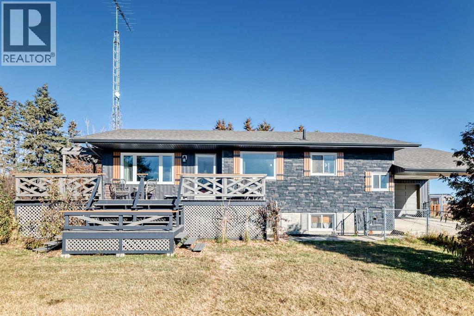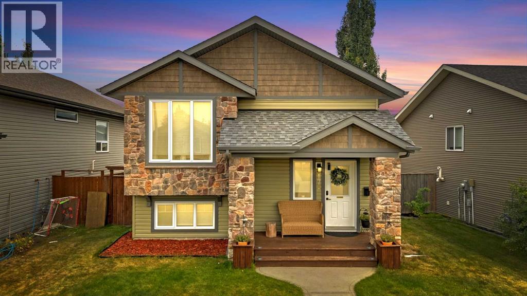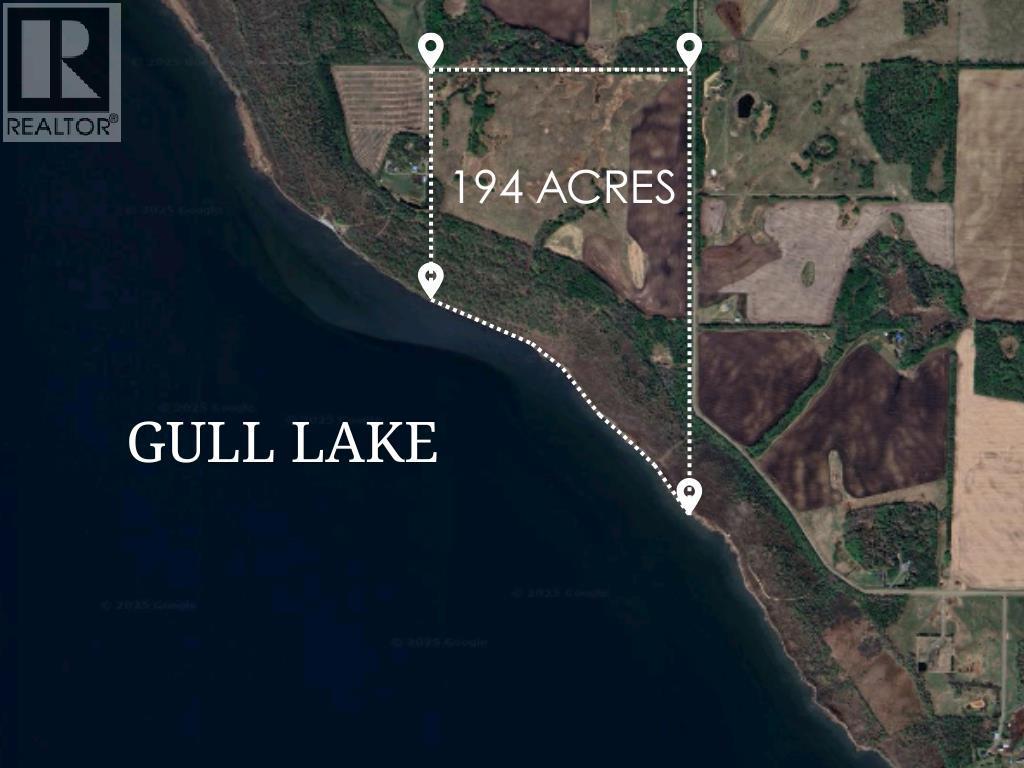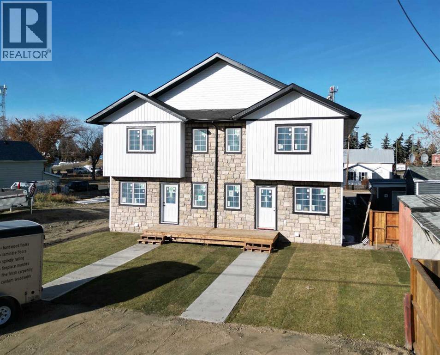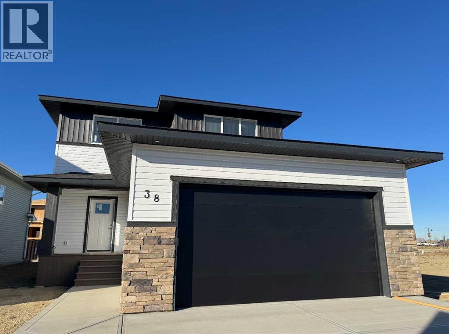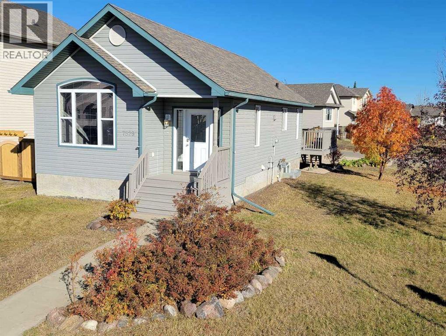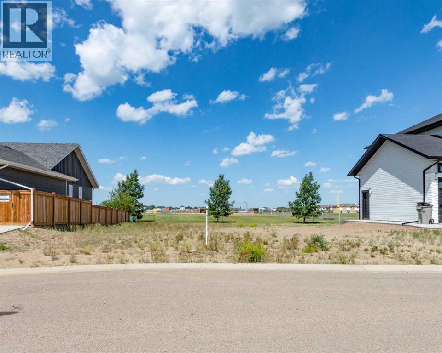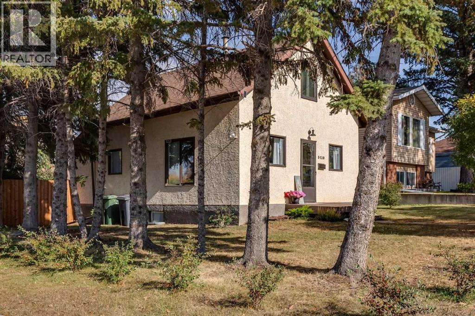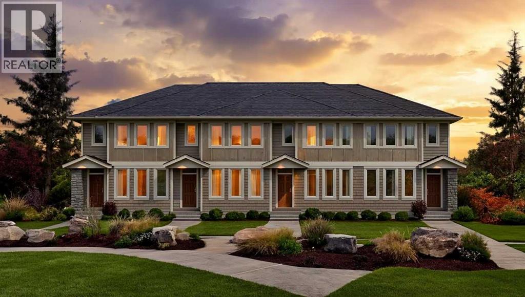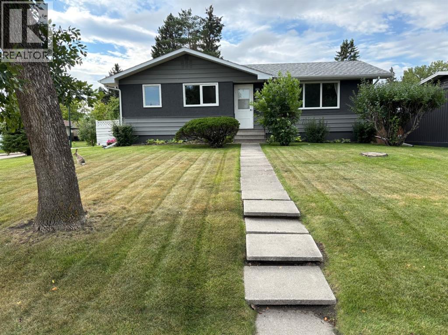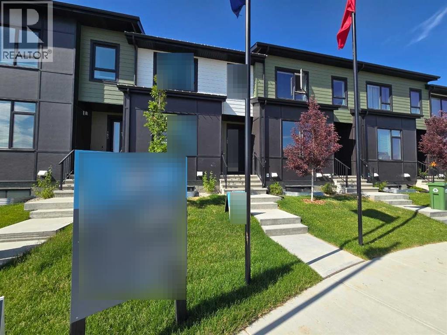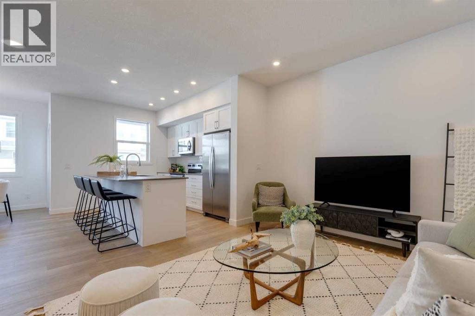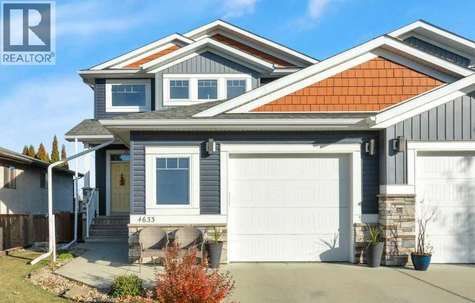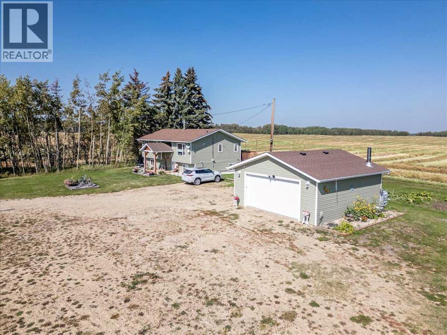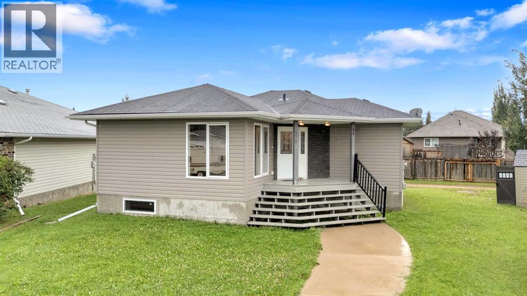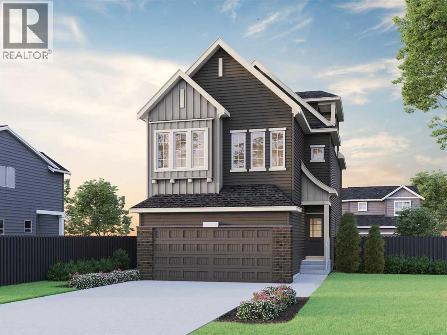7017 Deer Street
Lacombe, Alberta
Welcome to this beautiful half duplex located in the heart of Lacombe, Alberta. This home offers bright, open-concept living, dining, and kitchen spaces. Complete with 3 bedrooms and 1 bathroom up and the bonus of a fully finished basement with 2 more bedrooms, 1 more bathroom and a second full kitchen. There is an opportunity to own all four half duplexes, each on separate titles (7017, 7019, 7021, 7023). (id:57594)
7019 Deer Street
Lacombe, Alberta
Welcome to this beautiful half duplex located in the heart of Lacombe, Alberta. This home offers bright, open-concept living, dining, and kitchen spaces. Complete with 3 bedrooms and 1 bathroom up and the bonus of a fully finished basement with 2 more bedrooms, 1 more bathroom and a second full kitchen. There is an opportunity to own all four half duplexes, each on separate titles (7017, 7019, 7021, 7023). (id:57594)
320 Creekside Terrace Sw
Calgary, Alberta
Discover refined living in The Amber – a home designed for comfort, style, and function. Built by a trusted builder with over 70 years of experience, this home showcases on-trend, designer-curated interior selections tailored for a home that feels personalized to you. Energy efficient and smart home features, plus moving concierge services included in each home.The executive kitchen features built-in stainless steel appliances, gas cooktop, chimney hoodfan, striking waterfall island, pendant lighting, and a pantry with a French door. A main floor flex room adds versatility, while the great room impresses with open-to-above ceilings and a cozy gas fireplace. Enjoy the upscale feel of 8' doors on the main floor and natural light from abundant windows throughout. The spacious 5-piece ensuite includes a tiled shower, soaker tub, and a bank of drawers, while the main bath offers dual sinks. Upstairs, the bonus room is enhanced with a tray ceiling, perfect for relaxing or entertaining. This energy-efficient home is Built Green certified and includes triple-pane windows, a high-efficiency furnace, and a solar chase for a solar-ready setup. With blower door testing plus an electric car charger rough-in, it’s designed for sustainable, future-forward living. Featuring a full range of smart home technology, this home includes a programmable thermostat, ring camera doorbell, smart front door lock, smart and motion-activated switches—all seamlessly controlled via an Amazon Alexa touchscreen hub. Photos are a representative. (id:57594)
7021 Deer Street
Lacombe, Alberta
Welcome to this beautiful half duplex located in the heart of Lacombe, Alberta. This home offers bright, open-concept living, dining, and kitchen spaces. Complete with 3 bedrooms and 1 bathroom up and the bonus of a fully finished basement with 2 more bedrooms, 1 more bathroom and a second full kitchen. There is an opportunity to own all four half duplexes, each on separate titles (7017, 7019, 7021, 7023). (id:57594)
1027 Southwinds Manor Sw
Airdrie, Alberta
The Cypress is uniquely designed to reimagine livability, with shorter hallways, brighter windows and a grand foyer leading to a charming open-concept main floor. Entertain in your great room and make the most of a spacious kitchen designed for preparing your favourite meals. On the upper floor you’ll find the stacked laundry is conveniently close to the bedrooms and main bath. Escape to your primary bedroom with a walk-in closet and ensuite. A separate side entrance and 9' foundation has been added to your benefit for any future basement development plans. Mattamy includes 8 solar panels on all homes as a standard inclusion! This New Construction home is estimated to be completed November 2025. *Photos & virtual tour are representative. (id:57594)
559 Summer Crescent
Rural Ponoka County, Alberta
This exceptional, fully furnished, custom-built executive home combines luxurious living with the relaxed lifestyle of lake living!. Boasting stunning waterfront views and overlooking a private dock, this two-story residence floods with natural light thanks to its expansive windows. Relax on one of the two covered verandas and take in the peaceful surroundings. Each of the four generously sized bedrooms features its own ensuite, ensuring privacy and comfort for all. The gourmet kitchen is a chef’s dream, equipped with high-end appliances and elegant granite countertops. There is plenty of space for the entire family. The attached garage offers additional space for vehicles or recreational storage. Meridian Beach is a lively, year-round lakeside community situated less than 2 hours from Calgary and an 1.5 hours from Edmonton. Residents have access to two sandy beaches, a spring-fed, kilometer-long boating canal, scenic nature trails, charming footbridges, and community halls and pavilions. With its commitment to architectural guidelines, the community ensures all homes harmonize with the craftsman style and the surrounding natural beauty. This pristine, one-owner home is the epitome of luxury living and is perfect for those seeking a vibrant and recreational lifestyle in a breathtaking setting. (id:57594)
23 Hunter Road
Sylvan Lake, Alberta
Located in the charming town of Sylvan Lake, this 1,004 sq. ft. bi-level home offers 4 bedrooms and 2 bathrooms with a bright, open concept layout that seamlessly connects the kitchen, dining, and living areas. The main kitchen is full-sized, featuring ample counter space, generous storage, and direct access to the spacious back deck - an inviting seasonal extension of the home, perfect for family gatherings or summer barbeques. The main floor also includes 2 spacious bedrooms, a full bathroom, and full size laundry for added convenience. The lower level, with its own separate entrance, features a generous sized kitchen with a full sized fridge and stove, 2 bedrooms, a full bathroom, and it's own laundry facilities. A brand new corner fireplace adds warmth and ambiance, while walk out access leads to ground level patio and small yard, creating a private outdoor space. This home has been thoughtfully updated and maintained: the entire house has been freshly painted, the basement fully renovated with new lino, carpet, and underlay, and every vent professionally cleaned. Both hot water heaters were replaced in April 2025, the furnace has been maintained and is in excellent working order, and the sump pump is brand new. The property is also wired for central vacuum, with hose attachments included (just need a canister), and the back deck was re-stained this summer. At the back of the property, parking is available for 3 full size vehicles, and the home overlooks an open green space that enhances privacy and relaxation. This well-maintained property is move-in ready and ideal for families seeking a versatile living arrangement. (id:57594)
97 Oliver Avenue
Gull Lake, Alberta
Welcome to 97 Oliver Avenue — a lakefront, newer-built, year-round acreage in the highly sought-after Village of Gull Lake. This charming one-and-a-half-storey property offers fantastic curb appeal with its front deck, birch exterior, durable metal roof, spacious front yard, and detached single garage. Inside, the main living area showcases a beautiful wood-finished vaulted ceiling with Douglas Fir beams and two stories of windows that fill the space with natural light while offering stunning views of the private, treed backyard. The kitchen features modern cabinetry and a refurbished antique working stove, while the adjoining dining area easily accommodates a large table—perfect for gatherings with family and friends. The inviting living room centers around a cozy wood-burning stove, creating the perfect atmosphere for relaxing after a day on the lake. The main floor also includes three bedrooms, a 4-piece bathroom, a front entryway, and a large laundry/storage room with a sink. A striking Douglas Fir staircase leads to the versatile loft, currently used as a large bedroom but easily adaptable as a reading nook, yoga studio, or creative space. Outside, the lakeside of the home features a spacious back deck, lawn area, and fire-pit, with a pathway leading directly down to the beach. The property includes riparian rights, so ownership of over an acre extends right to the beach. When you’re not enjoying your private slice of the lake, you’re just a short walk to beloved local spots like the Wooden Shoe store, the Ice Cream Shop, the community centre, playgrounds, parks, and tennis/pickleball courts. Additional highlights include: all furnishings and kitchen items included (making this a true turnkey home), hot and cold outdoor taps, crawl-space storage, an oversized 2,000-gallon septic holding tank, a new hot water tank in 2021, an electric backup heater in the crawl space, and the quality of modern construction (built in 2008)—a rare find among lakefront properties i n the area. Move-in ready, full of charm, and perfectly located, this Gull Lake gem has everything you’ve been looking for in a year-round lakefront retreat. (id:57594)
10, 1342 Township Road 361
Rural Red Deer County, Alberta
Country Living Close to Town! Set on over 3 acres, this beautifully updated bungalow offers a perfect blend of comfort and functionality. Inside, you’ll find newer flooring throughout, an updated kitchen, and convenient main floor laundry. The spacious living room opens to a large wrap-around deck overlooking the mature, private yard—a perfect space for relaxing or entertaining. The main floor features a large entrance with mudroom and two updated bathrooms, while the fully finished basement includes two additional bedrooms, a home office, and a large family/rec room complete with a gas fireplace. Outside, enjoy a heated double attached garage with carport, a 40x48 shop, two greenhouses, a seacan for storage, and a horse pasture with shed—ideal for hobby farming or extra space for your toys. Recent upgrades include: H2O2 peroxide water treatment system, central air conditioning, hot water heater, siding, shingles, windows, septic system, well pump, and chain-link fencing. This acreage truly has it all—modern updates, abundant space, and serene surroundings! (id:57594)
17 Cedar Crescent
Blackfalds, Alberta
*SELLERS MOTIVATED & QUICK POSSESSION AVAILABLE* Pride of ownership shines here! This immaculate fully finished bi-level has been beautifully maintained and is move-in ready. Freshly painted throughout, this home offers comfort, style, and functionality from top to bottom.The main floor features a spacious living room with newer carpet, alongside a bright kitchen and dining area finished with vinyl plank flooring. The kitchen is equipped with brand-new appliances (2025), a raised eating bar, and a double sink, with direct access through the garden door to the covered back deck—perfect for year-round enjoyment. The fully fenced yard includes a storage shed and cozy fire pit area. Also on the main level are two bedrooms and a 4-piece bathroom.The lower level is fully finished with large windows that keep it bright and welcoming. Enjoy a generous family room, laundry space, two additional bedrooms, and another full 4-piece bathroom. Additional highlights include rough-in for in-floor heat in the basement, storage under the deck, and a high-efficiency furnace.Conveniently located close to schools, dining, and amenities, this home is the complete package—immaculate inside and out, and ready for its new owners! (id:57594)
28-4 Range Road
Rural Lacombe County, Alberta
Exceptional Investment Opportunity – 194 Acres on Gull LakeDiscover a rare chance to own 194 pristine acres on the shores of beautiful Gull Lake in Central Alberta. With AG zoning, this expansive parcel offers limitless development potential, from recreation to residential.Gull Lake is a renowned destination for boating, fishing, and year-round outdoor fun, perfectly positioned between Calgary and Edmonton. There is no existing development plan, giving you a blank canvas to create your vision—whether that’s future subdivision, estate lots, or a private lakeside retreat.Location Highlights:Minutes from Highway 12Access via Lincoln Road and Township Road 414Gorgeous natural surroundingsPotential for multiple residences per lotImmediate possession available. Whether you're a developer, investor, or visionary builder, this is your opportunity to make a lasting impact on one of Alberta’s most scenic lakeside areas. (id:57594)
5139 48th Street
Innisfail, Alberta
This exceptional BRAND NEW 4-plex offers a rare chance to own a turnkey multi-family property in the heart of Innisfail. With a total of 3,968 sq. ft. above grade and an additional 1,736 sq. ft. below grade, the property combines style and functionality throughout. Each of the four units provides 1,426 sq. ft. of finished living space with a bright open-concept main floor featuring custom cabinetry, a large center island, granite countertops, and a convenient two-piece bathroom. Upstairs, both bedrooms are generously sized and include their own private four-piece ensuites, while the fully finished basement adds even more living space with a family room, an additional bedroom, laundry complete with washer and dryer and a full bathroom. In total, every unit offers three bedrooms and three and a half bathrooms, designed to meet the needs of modern living. The property is centrally located close to downtown and only one block from the town’s schools, making it highly desirable for families and long-term tenants. The exterior is landscaped and includes parking pads for each unit, creating a low-maintenance and well-planned development. With 5,704 sq. ft. of total finished living space across all four units, this brand new build with Certified New Home Warranty is an outstanding opportunity for investors or owner-occupiers in one of Alberta’s growing communities. Based on a market rent of $2000 per month (per unit) your gross cap rate would be 7.4% and combined with a 10 year new home warranty make for a worry free investment. (id:57594)
38 Tagish Avenue
Red Deer, Alberta
WELCOME TO THIS IMPRESSIVE TIMBERLANDS NORTH NEW BUILD TWO STOREY WITH UPPER LEVEL BONUS ROOM! A stunning home with exceptional curb appeal! Enter to 9 ft ceilings and luxury vinyl plank flooring on the main level flowing through to the WEST FACING Combination Living/Dining/Kitchen! Eye-catching fireplace in the living room with a gorgeous floor to ceiling cream accented stone surround! The kitchen is a culinary haven with white cabinetry elevated to ceiling height, wall mounted range hood, a separate 'in cupboard installed microwave", quartz countertops, center island with extended breakfast bar, pantry and all stainless steel appliances included....Super sized dining area, adjacent to the kitchen, which has a garden door out to the rear west facing deck with metal railings... Completing the main level is the good sized laundry room with coat rack and bench and a separate 2 pce washroom. Continuing to the upper level, we have the BONUS ROOM, a very good sized Primary Bedroom with a magnificent oversized walk in closet and 3 pce ensuite with quartz countertop, dual sinks, tile floor and 5 ft shower with full tile surround. Next the two very spacious secondary bedrooms and the 4 pce main bath with quartz countertop and tile floor... The basement is open for development and roughed in for infloor heat....TAXES NOT YET ASSESSED....(Note: this home is in the final stages of finishing and clean up. The photos attached to this listing are of the interior of 49 Emmett Crescent in Evergreen which can be visited to view the finished product.... light fixtures may vary in 38 Tagish..... (id:57594)
7529 Westpointe Drive
Grande Prairie, Alberta
For more information, please click the "More Information" button.Welcome to this sunny, southwest-facing Westpointe home on a desirable corner lot. Offering 4 bedrooms—two with walk-in closets—and 2 full bathrooms, it features vaulted ceilings in the kitchen and living room and a large arched window that floods the space with natural light. The lot provides ample parking and mature trees for added curb appeal. Enjoy outdoor living on the 16'×12' deck with a keyed patio door for convenience. Fully developed and landscaped, this home is move-in ready and just a short walk to two schools, the park, and even Dairy Queen. Don't miss out! (id:57594)
6926 Meadowview Drive
Stettler, Alberta
This is an awesome 19m x 37m lot which backs onto West Stettler Sports Park. This is the newest subdivision in the Town of Stettler and is growing into a beautiful community. The new builds in this area are some of the most attractive homes in town and make for a clean and aesthetically pleasing street. With direct access to the sports park and walking trails, you can put the car keys away and stroll to West Stettler Park, the Stettler Leisure Center, local shopping, and restaurants. This subdivision is as far south and west as the town currently has developed so the countryside is your neighbor! There are only a few lots remaining and this one is ready for a new home. (id:57594)
5120 53 Avenue
Ponoka, Alberta
2 bedroom 2 bath, move-in ready, character home in the heart of Ponoka! This home is situated on alarge corner lot surrounded by spruce trees and a newer fully fenced yard! The main floor of this home is bright, cozy and features: high ceilings, a spacious kitchen, combined dining and living room and 4 piece bath. The upper level offers two spacious bedrooms with room for that king sized bed, so much character, charm, and a 2 piece bath. The basement provides ample space for storage and laundry. Recent upgrades since 2020 include: new shingles, new HWT (2023), new flooring, new fully fenced backyard, new paint, new main floor toilet and vanity, 2 newer windows, and a new garage door. You're sure to love the large 25x23 detached garage perfect for your toys, vehicles and storage needs. Enjoy the HUGE landscaped backyard with a fire pit, offering privacy and still tons of yard space, perfect for pets, and entertaining friends and family gatherings. This charming home offers tons of value in a great location, walking distance to excellent schools, shopping and recreation center. (id:57594)
1277 Alpine Avenue Sw
Calgary, Alberta
This 1,700 sq ft townhome in Vermilion Hill offers a balanced combination of space, function, and location. Designed with modern finishes and a double detached garage, the home features an open-concept main floor with high ceilings and large windows for natural light. The entryway includes built-in storage and connects to a kitchen equipped with stainless steel appliances, quartz countertops, and a central island. The upper level includes a primary bedroom with a walk-in closet and ensuite, two additional bedrooms, and a loft providing flexible living options. The property is situated approximately 20 minutes from downtown Calgary and within minutes of major amenities such as Costco. Mountain and downtown views contribute to the appeal of the area, which is known for its accessibility and new community design. Renderings and photos are representative. (id:57594)
23 Spencer Street
Red Deer, Alberta
Welcome to 23 Spencer Street, a charming and well-maintained 1,034 sq.ft. bungalow located in the desirable Sunnybrook subdivision of Red Deer. This inviting home combines classic character with important modern updates, making it a solid choice for homeowners seeking comfort, dependability, and an established community setting.Inside, the bright living room is filled with natural light from the updated vinyl windows and offers a welcoming space to relax. The adjoining kitchen features warm wood cabinetry, ample workspace, and room for family dining. With a timeless layout and well-kept finishes throughout, the home provides a perfect foundation for your own personal touch.There are three comfortable bedrooms and a full bathroom on the main floor. The lower level offers additional space ready to be finished for extra living area, recreation, or storage. Key mechanical updates have been completed, including windows (2018), roof and gutters (2019), elastomeric exterior paint (2020), water heater (2022), and a high-efficiency furnace (2023), ensuring peace of mind for years to come.Outside, you’ll find a fully fenced backyard with a new composite deck (2024) and raised garden beds — perfect for relaxing or gardening. The large lot provides ample space for outdoor enjoyment or future development, including the potential for a garage.Sunnybrook remains one of Red Deer’s most sought-after neighbourhoods, known for its mature trees, generous lot sizes, and welcoming community atmosphere. Residents enjoy easy access to parks, schools, shopping, and nearby trails. (id:57594)
225 Vantage Drive
Cochrane, Alberta
Welcome to ZEN Greystone, a vibrant and walkable community in the heart of Cochrane. This beautifully designed 3-bedroom, 2.5-bath townhome offers 1,434 sq. ft. of modern living space. The open-concept main floor features a spacious kitchen with stainless steel appliances, quartz countertops, and a large island that flows into the dining and living areas — perfect for entertaining. Upstairs, the primary bedroom includes a walk-in closet and an ensuite with a double vanity, while two additional bedrooms, a full bath, and upper-floor laundry provide everyday convenience. (id:57594)
303, 65 Belvedere Point Se
Calgary, Alberta
Welcome to Belvedere Rise. This brand new, attached garage home with driveway offers parking for two vehicles. Built by Minto Communities, one of Canada's largest homebuilders with over 70 years of experience. Situated just a short walk away from East Hills Shopping Centre, enjoy the fresh air as you stroll along new pedestrian pathways to access everyday amenities like Costco, Walmart, banks, and more— all just across the street. - Steps to Bus Rapid Transit (BRT) - Stoney Trail (Calgary’s ring road/perimeter hwy) - 7 mins to Chestermere Lake for outdoor activities - 15 mins to Downtown Calgary - 20 mins to the Calgary International Airport - 20 mins to the South Health Campus (1.3 million sq.ft. facility) - 45 mins to Kananaskis & 1.5 hours to Banff. Photos are representative. (id:57594)
4633 48 Street
Sylvan Lake, Alberta
This bright and thoughtfully designed 2-storey home offers over 2,190 sq ft of total finished living space, including a fully developed basement, and is ideally located in one of Sylvan Lake’s most charming and established neighborhoods. Rarely does a newer-built home come available in this mature, tree-lined area known for its larger lots and unbeatable walkability. Just a short walk brings you to the lakefront, beach, downtown shops, schools, and restaurants—everything Sylvan Lake has to offer is practically at your doorstep.Inside, the open-concept main floor is enhanced by soaring 9-foot ceilings, creating an airy and spacious feel from the moment you enter. You're welcomed with a generous front foyer, a beautifully appointed kitchen with a large island, stainless steel appliances, and plenty of storage. The living and dining areas are bright and inviting—perfect for entertaining or cozy evenings at home. A convenient 2pc bathroom and mudroom off the garage complete the main level.Upstairs, the large primary suite features a walk-in closet and private ensuite. Two additional bedrooms and a full 4pc bath provide flexible space for family, guests, or a home office.The fully finished basement adds even more value with a generous rec room, fourth bedroom, 3pc bathroom, laundry area, and utility/storage space.The backyard is a true highlight—a finished outdoor space designed for both comfort and functionality. With multi-tiered decking, a hot tub, firepit, and thoughtfully placed raised garden planters for summer vegetables or flowers, it’s perfect for both entertaining and quiet moments. The east-to-west exposure brings morning light and evening sun, and thanks to the generous lot size, there’s plenty of parking in the rear, in addition to the attached front-drive garage.With its ideal location, 9-foot ceilings, well-designed layout, and beautifully finished yard, this home truly delivers the best of both worlds—modern living in a well-loved, walkable community . Bonus: this home has been professionally pre-inspected for your peace of mind. Move in with confidence knowing it’s been thoroughly reviewed and well cared for. (id:57594)
275006 Hwy 616
Rural Wetaskiwin No. 10, Alberta
This Acreage with a Completely Renovated Home and a Double Detached Garage is located right off pavement Very close to Pigeon Lake! Inside the home to the main floor that hosts a Modern Kitchen, Dining Room with patio access to the Back Deck, a 4 Piece Bathroom, Three Bedrooms including the Primary with its own Walk-In Closet and 2 piece Ensuite Bathroom. The Basement has a Large Family Room, Laundry, and a Large Storage Room with Windows that could easily be converted in more Bedrooms. The Newer Finished Double Detached Garage has a Concrete Floor, Power, and Heated by a wood fireplace. All Renovations were done within the last 5 years including Shingles, Well, Septic Field, Windows, Kitchen, Bathrooms, Flooring, Garage, Decks, Siding, Appliances, and More! This Pride of Ownership Property Welcomes its new owners to enjoy acreage living! (id:57594)
5510 52 Street
Bashaw, Alberta
Welcome to Bashaw – where everything you need is right at home, and this awesome bungalow is ready for its next owners. Clean, crisp and ready for immediate possession! Open concept main level with kitchen, dining and living room all blend seamlessly together. Down the hall you have a total of 3 GREAT sized bedrooms including a master with 2-Piece Ensuite and a Main level Full bathroom. The basement is an blank slate with poured concrete foundation and contractor installed base – the laundry is currently down here and it is roughed in for a 3rd bathroom. Above grade windows will let in ample light and you can develop how you want - go on and add 1 or 2 new bedrooms if you need and you still have room for a great family room! Located in the AWESOME community of Bashaw with K-12 school, grocery stores, hardware, auto, bank, postal office, Golf and the infamous Buffalo lake nearby…..ABSOLUTELY everything you need in a community with BIG HEART in the heart of Alberta. (id:57594)
97 Monarch Bend
Rural Rocky View County, Alberta
Welcome to The Bennett 2 – a striking 3-storey home that blends modern design with everyday functionality.Built by a trusted builder with over 70 years of experience, this home showcases on-trend, designer-curated interior selections tailored for a home that feels personalized to you. Energy efficient and smart home features, plus moving concierge services included in each home.Enjoy a thoughtfully designed layout featuring an open-to-above great room that creates a bright, airy atmosphere. The executive kitchen offers built-in stainless steel appliances and a walk-in pantry, perfect for entertaining or family living. Relax on the third-floor balcony, ideal for morning coffee or evening unwinding. The spacious primary bedroom boasts a luxurious 5-piece ensuite with a tiled shower and standalone tub. With many windows throughout, this home is filled with natural light across all three levels, offering comfort and style in every corner. This energy-efficient home is Built Green certified and includes triple-pane windows, a high-efficiency furnace, and a solar chase for a solar-ready setup. With blower door testing that may be eligible for up to 25% mortgage insurance savings, plus an electric car charger rough-in, it’s designed for sustainable, future-forward living. Featuring a full range of smart home technology, this home includes a programmable thermostat, ring camera doorbell, smart front door lock, smart and motion-activated switches—all seamlessly controlled via an Amazon Alexa touchscreen hub. Photos are representative. (id:57594)

