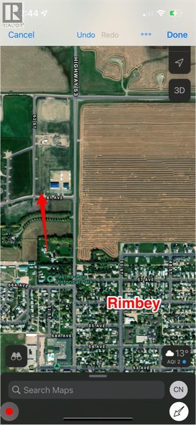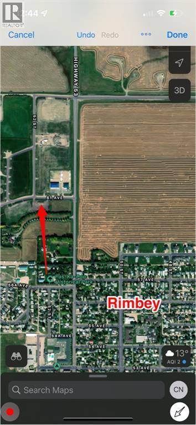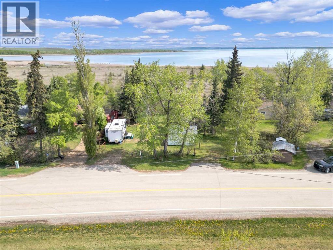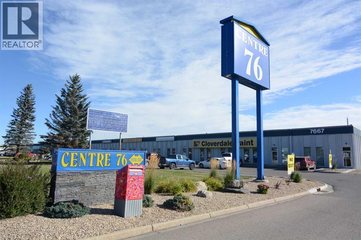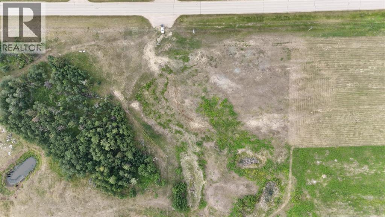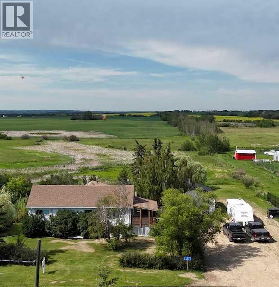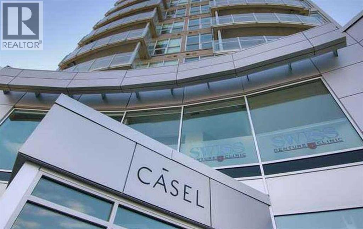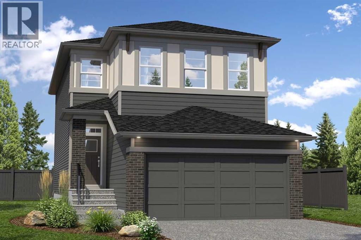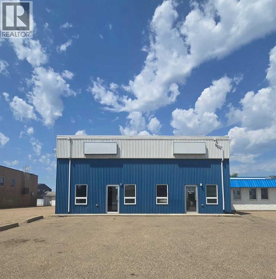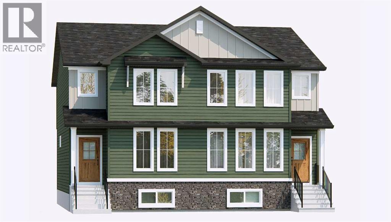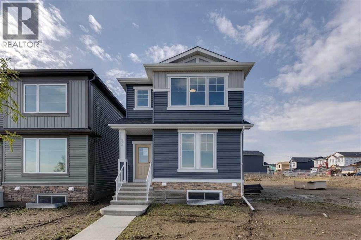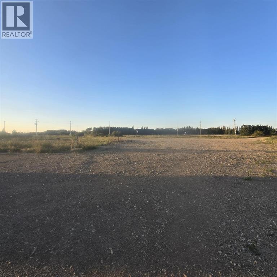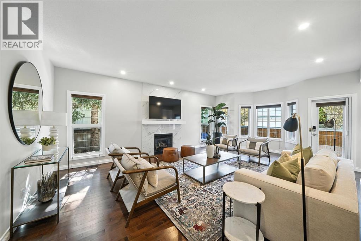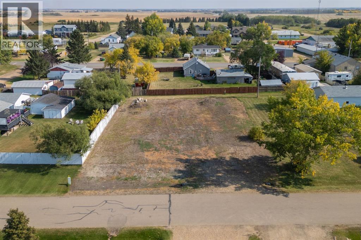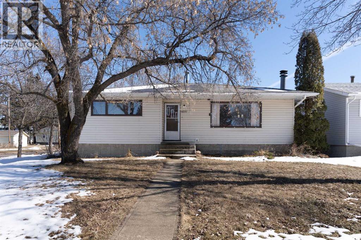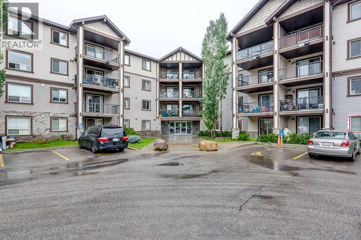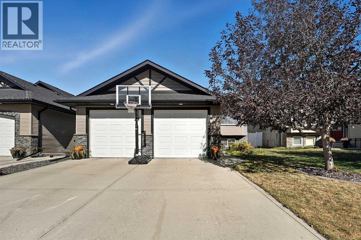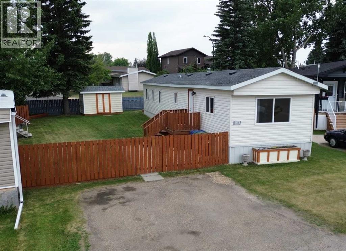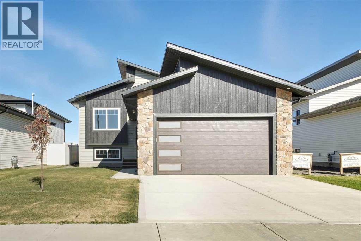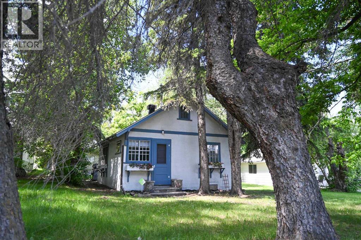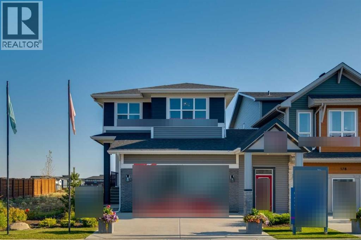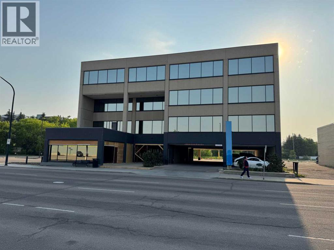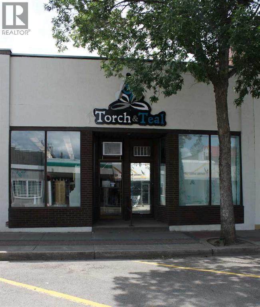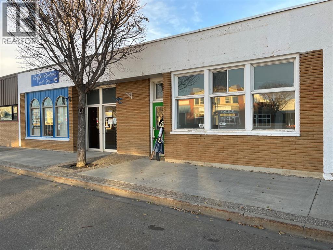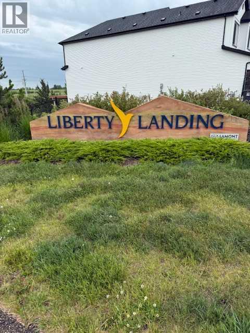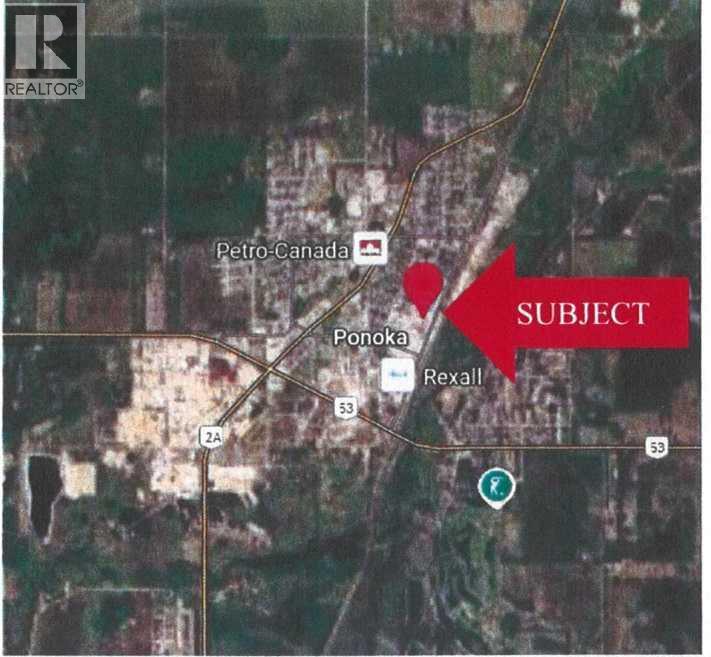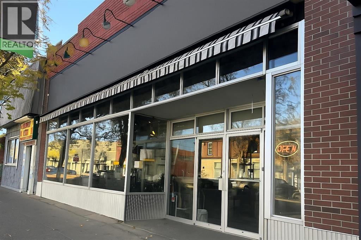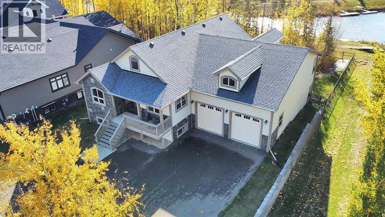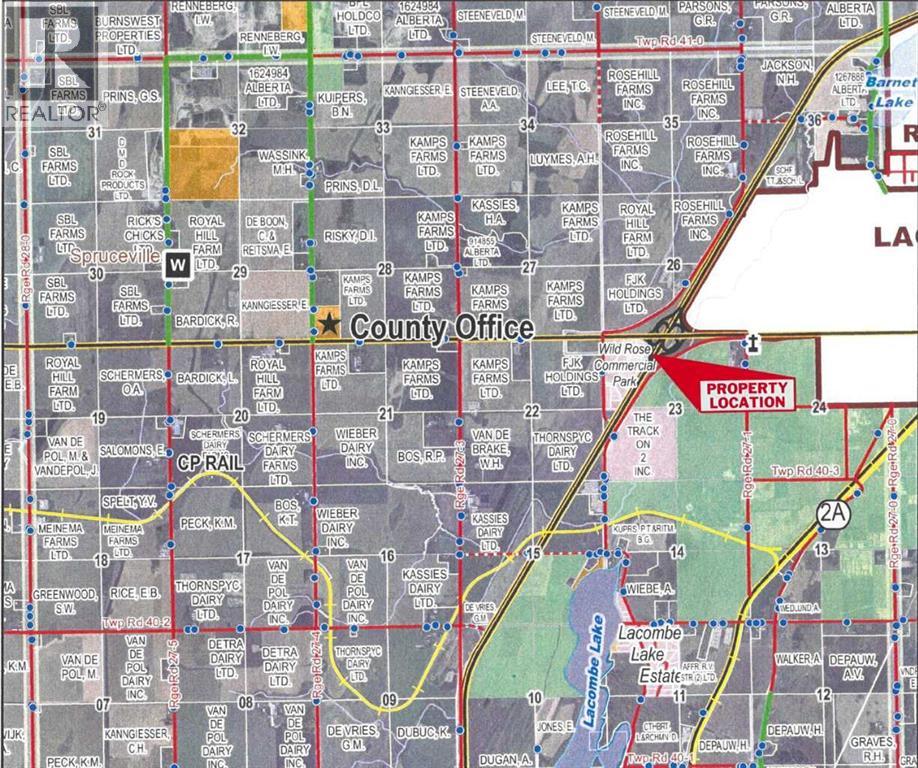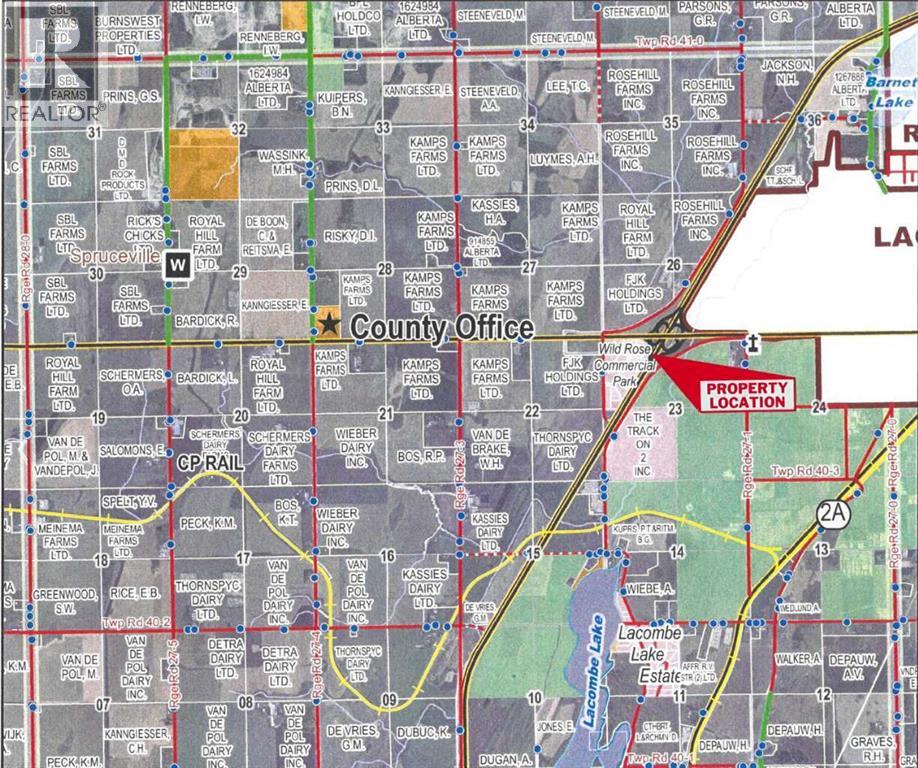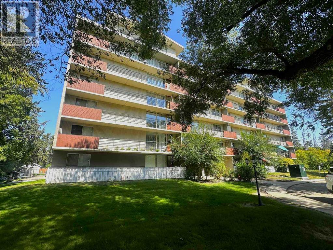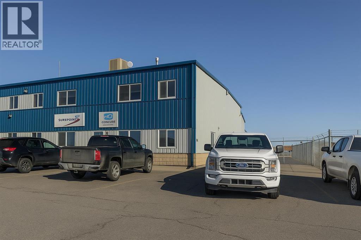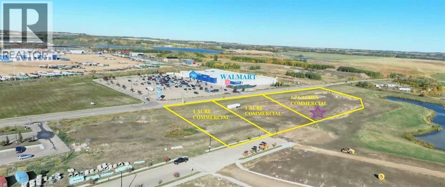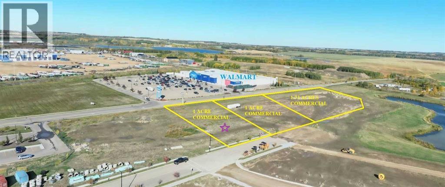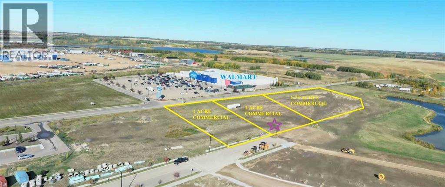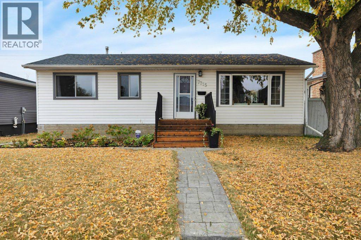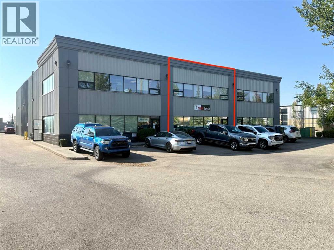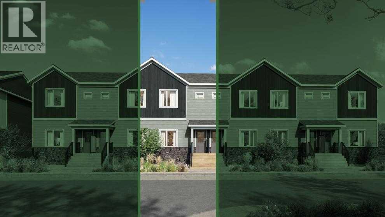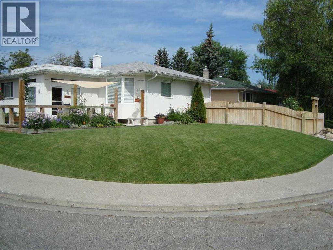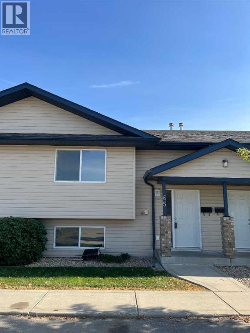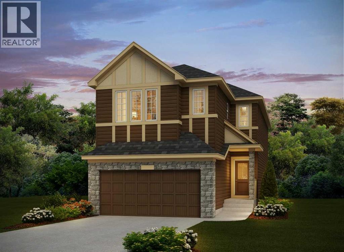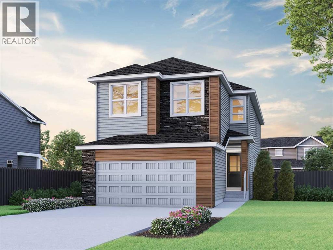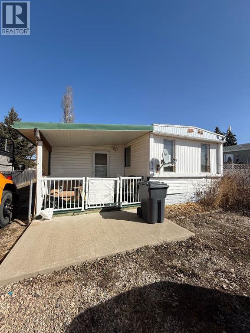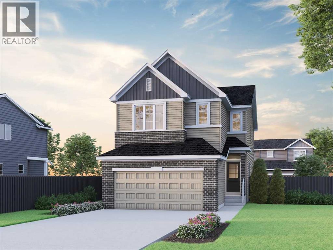5108 61 Avenue
Rimbey, Alberta
Very affordable commercial piece of land just off a busy highway. Pavement to the entrance, full service and already growing area. (id:57594)
5105 61 Avenue
Rimbey, Alberta
Very affordable commercial piece of land just off a busy highway. Pavement to the entrance, full service and already growing area. (id:57594)
296, 40422 Range Road 10
Rural Lacombe County, Alberta
Discover your ultimate lakefront lifestyle with this incredibly rare 2.4 acre parcel in coveted Brownlow’s Landing community on Gull Lake. This double-sized lot is the largest lot in the subdivision! Located on a quiet, dead-end road with only local traffic, along with a tranquil shoreline, this lot offers stunning, unobstructed views of scenic Gull Lake. This undiscovered Central Alberta holiday destination features sandy, southern beaches and abundant recreational opportunities conveniently located between Edmonton and Calgary and is a prime location for a year-round residence or vacation retreat. The property is conveniently equipped with an existing potable well, power on-site, and a conventional septic tank. Natural gas and fibre optics are accessible at the property line. There are two sheds, the larger has a new roof, power, built-in metal shelving, a work bench, tools and plenty of room for your quad, ride-on lawnmower or snowmobile. The oversize deck is perfect for BBQ’s and the charming rock staircase from the 1920’s leads to the lower portion of the property where the wild strawberries will lead you to your new beachfront property for some swimming and relaxation. Natural beauty surrounds you with mature saskatoon and raspberry bushes, and panoramic lake vistas from your future front door. The perfect place to build a retirement home or cabin for family vacations, Gull Lake is a true four-season playground, with beaches, boating, fishing, cross country skiing, mini golf, charming local shops and restaurants and, of course, the famous Bentley farmers market provides even more to explore. Property is only 25 minutes from Red Deer with pavement the entire way. Don’t miss your chance to build your dream home on one of Alberta’s most scenic and serene lake communities. (id:57594)
12f, 7619 50 Avenue
Red Deer, Alberta
Great location with terrific exposure to heavily travelled Gaetz/50th Avenue. This is a professionally well maintained building. Unit with retail frontage. Lots of customer parking with easy access from 76th Street and Gaetz/50th Avenue. Base Rent is $12.00 a year with escalations assuming 5 year lease. NNN Costs are approximately $5.80 per sq. ft. for 2025. Property taxes are included in Triple Net costs. (id:57594)
4000 45 Ave
Millet, Alberta
Here is an opportunity to take ownership of 2.38 acres of reclaimed land within the town limits of Millet. ESA Phase II complete, zoned industrial within the East Industrial section of Millet. The ground has been excavated, cleaned and is ready for future development. (id:57594)
24 Main Street
Ardley, Alberta
Spacious Bungalow on a Huge Lot Backing Onto Open Country – Ardley, ABWelcome to this inviting and well-maintained bungalow nestled on a generous lot in the quiet community of Ardley. Backing onto wide open countryside, this property offers the perfect setting for peaceful rural living with plenty of space to grow.Step inside to discover a thoughtfully updated kitchen with a large island, perfect for meal prep or casual gatherings. The separate dining room and spacious living room, complete with a corner wood-burning fireplace, create a warm and welcoming atmosphere.The main floor features two large bedrooms, a 4-piece main bath, and a 4-piece ensuite off the primary bedroom. The entryway doubles as a convenient laundry/utility room, adding practicality to the home’s layout.Downstairs, the full basement is wide open and ready for your ideas—whether you're envisioning a rec room, extra bedrooms, or a home gym, the possibilities are endless.Outside, the large garage provides ample space for parking, storage, or working on your projects and gear.Recent upgrades include:New flooring (2020)New roof (2022)New hot water tankUtilities include a septic system (tank with gravity flow to field) and a private water well, offering cost-effective, self-sufficient living.If you're looking for a peaceful, spacious home with room to expand in a quiet rural setting, this is it. Book your showing today! (id:57594)
407, 2505 17 Avenue Sw
Calgary, Alberta
For more information, please click the "More Information" button. Want to live close to downtown, tons of greenspace, rec centre, C-train and public transportation, places to eat and still avoid the noise, then this is the place for you. Situated off trendy 17 Ave, this solid concrete highrise is relatively new, built with comfort and style. Interior French designs and European appliances, this 2 bedroom unit boasts a quiet interior with floor to ceiling windows, air conditioning and phenomenal views of the Calgary downtown skyline in one direction and mountains in the other. This premium unit also comes with valuable extras, including a heated underground parking stall, a secure storage unit, and dedicated bike storage. Enjoy in-suite laundry and a smartly designed layout that maximizes every inch of space, central air conditioning and the availability of fiber optic data. (id:57594)
142 Belmont Passage Sw
Calgary, Alberta
The Oxford II in Belmont offers 2,067 sq. ft. of expertly designed living space with 3 bedrooms, 2.5 bathrooms, 2 bedroom legal basement suite, and a double attached garage. The open-concept main floor includes a modern kitchen with large island, stainless-steel appliances, and ample cabinetry, flowing into a bright living and dining area ideal for entertaining or family living. Upstairs, the spacious primary suite features a walk-in closet and ensuite. Two additional bedrooms, a full bath, a central bonus room, and upstairs laundry provide functionality and comfort. Built green with energy-efficient systems, high-performance insulation, and durable finishes for long-term savings. Enjoy the convenience of an attached garage and thoughtful design throughout. Located in the vibrant community of Belmont, with parks, pathways, and future schools nearby. Priced at $824,900 (Includes GST) with quick possession available in September 2025. New-home warranty included. Photos are representative (id:57594)
329 9 Street E
Brooks, Alberta
Versatile Commercial Building with Prime Functional Space. Discover exceptional potential in this 4,400 sq ft commercial property, ideal for a variety of business operations. Designed for efficiency and flexibility, the building features two spacious bays, both equipped with 14 ft overhead doors to accommodate large vehicles or equipment with ease. At the front of the building, 3 offices, perfect for administrative tasks or client meetings, three bathrooms to comfortably serve staff and visitors. A functional mezzanine level adds valuable additional space—ideal for storage, or customized use. Currently separated into 2 bays with offices and bathrooms for both. Front & rear parking. Whether you're expanding an existing enterprise or launching something new, this building offers the layout and location to support your growth. Clean, accessible, and built to perform—it's ready for your vision. (id:57594)
5025 Harmony Circle
Rural Rocky View County, Alberta
Introducing the Concord 2 Duplex by Broadview Homes, located in the stunning lake community of Harmony! This 3-bedroom, 2.5-bath home features high-quality finishes, a stylish rear kitchen, main floor flex room, and an inviting electric fireplace in the great room. Upstairs offers a spacious bonus loft and an upgraded master ensuite for a touch of luxury. Step outside to a nicely sized rear deck—perfect for summer evenings. Built with exceptional attention to detail, this home combines function and elegance. A double detached garage is INCLUDED— a beautifully crafted Broadview home in one of Alberta’s most desirable communities. Photos are representative. (id:57594)
89 Ambleton Boulevard Nw
Calgary, Alberta
Welcome to the Concord 2 by Broadview Homes, a beautifully designed 1717 sqft home in the growing community of Ambleton—ready for possession this summer! This thoughtfully laid-out home offers 4 spacious bedrooms, including one on the main floor with a full bath, ideal for guests. The heart of the home is a large, modern kitchen perfect for cooking and entertaining, while the open-concept layout flows seamlessly into the living and dining areas. Upstairs, you'll find a cozy bonus loft, ideal for a second living space or home office. All bedrooms are generously sized, providing comfort and privacy for the whole family. Facing a tranquil greenspace and complete with basement plumbing rough-ins for potential future development, this home blends functionality, style, and a prime location. (id:57594)
9 Sedgewick Avenue
Sedgewick, Alberta
6.75 acres of levelled and gravelled commercial land with highway exposure on the busy highway 13 at the Town of Sedgewick. Lot has power, gas, water well and septic system (id:57594)
14 Versant Path Sw
Calgary, Alberta
Welcome to the Concord 2 by Broadview Homes, coming soon to the beautiful community of Vermilion Hill! This 1,717 sq ft home offers 3 bedrooms, 2.5 bathrooms, and an oversized double detached garage. Quaintly situated on a traditional garden lot, south front facing a greenspace park. Designed with function and flexibility in mind, the main floor features a versatile flex room—perfect for a home office or playroom—and an open-concept layout ideal for entertaining. The Hardie Board exterior adds lasting curb appeal, while the interior boasts a spacious primary retreat with a walk-in closet and a luxurious 5-piece ensuite with dual sinks, a soaker tub, and separate shower. Set for an end of 2025 possession, this is your opportunity to personalize interior selections and make this home truly yours. Located in sought-after Vermilion Hill SW, with easy access to parks, pathways, and major routes. Don’t miss this chance to build your dream home with Broadview! (id:57594)
8 Varsity Estates Gardens Nw
Calgary, Alberta
Welcome to 8 Varsity Estates Gardens NW—an exceptionally maintained, elegantly upgraded two-storey home tucked away in an exclusive cul-de-sac in Calgary’s prestigious Varsity Estates. With over 2,300 sq ft of refined living space, this 4-bedroom, 3.5-bathroom residence blends classic design with upscale finishes throughout. Soaring vaulted ceilings and expansive windows create a bright, airy feel anchored by a gas fireplace and rich architectural detailing. The gourmet kitchen is both stylish and functional, featuring granite countertops, stainless steel appliances, custom cabinetry, and a sun-drenched dining nook overlooking the manicured backyard. Recent upgrades elevate the home’s appeal, including full poly-B plumbing replacement (2022), professional interior painting throughout (last 1–3 years), new south-facing windows with custom shades, designer wall paneling, and a 2025-installed garburator. The garage has been refreshed with new paint, serviced with new springs and cables, and is backed by a current warranty. Upstairs, the spacious primary suite is a serene retreat with a walk-in closet, a professionally upholstered window bench, and a thoughtfully added barn door for a modern touch. The basement offers a generous rec room, an additional bedroom, a renovated full bathroom (2023), and flexible space for future expansion or customization. Surrounded by mature trees and ideally located near Calgary’s top schools, Market Mall, Silver Springs Golf & Country Club, and the University of Calgary—this is Varsity luxury living at its finest. (id:57594)
1013 Robert Street
Ohaton, Alberta
Welcome to the friendly community of Ohaton, located less than 10 minutes from the city of Camrose! These two oversized lots (Lots 3 & 4) offer a combined 12,000 sq ft (100' x 120') of prime residential land, the perfect canvas to build your dream home. Enjoy the convenience of an existing approach off Robert Street plus full alley access, giving you flexible options for your future build. This peaceful, close-knit neighborhood is a place where neighbors know each other by name and community spirit runs deep. Whether you're looking to settle down or invest, this location offers the perfect blend of small-town charm and quick access to city amenities.Water, sewer, and natural gas are already at the property line making development even easier!Don’t miss this rare opportunity to own a large lot in a welcoming and connected community. Start building your future in Ohaton today! (id:57594)
74 Palmer Circle
Blackfalds, Alberta
Modern Elegance Meets Everyday Comfort in This Stunning Show Home! Welcome to this beautifully designed two-storey show home, offering 1,650 sq. ft. of thoughtfully crafted living space. With an inviting open-concept layout and soaring 9-foot ceilings, this home is perfect for modern living. The stylish kitchen is a chef’s dream, featuring sleek quartz countertops, stainless steel appliances, two-toned cabinetry, and a large island—ideal for entertaining. A walk-through pantry ensures plenty of storage and easy access. The durable luxury vinyl plank flooring adds a touch of sophistication while being easy to maintain. Step outside onto the spacious deck, perfect for summer barbecues or relaxing evenings. Inside, the mudroom provides extra convenience, leading to an attached double car garage for all your storage needs. Upstairs, the primary suite is a private retreat, complete with a 3-piece ensuite for added comfort. Nestled in a thriving community with a charming small-town feel, this home is surrounded by growing families and endless opportunities to create lasting memories. Built by Abbey Platinum Master Builder, this home blends quality craftsmanship with modern design. (id:57594)
5037 53 Street
Daysland, Alberta
Affordability and space all rolled into one in this 5 bedroom, 2 bath home located closed to downtown Daysland and within walking distance to the well-respected Daysland School. This 1343 square foot home boasts a large living room, spacious kitchen with island and plenty of cupboard space, separate dining area and a convenient nook/office area adjacent to the kitchen for crafting or extra storage. Completing the main floor are two sizeable bedrooms and a four piece bath. In the basement you’ll find an extra family room with durable cork flooring, laundry area, two piece bath and 3 more bedrooms! This home has been cared for by the same family since it was built in 1962 and is nestled in the middle of Daysland close to the hospital, arena, downtown and the K-12 school. You’ll love the charm of both this home and the wonderful community of Daysland. (id:57594)
3105, 60 Panatella Street Nw
Calgary, Alberta
For more information, please click the "More Information" button. Discover this freshly updated 2 bedroom main floor condo at Panorama Pointe in the North West community of Panorama Hills! The entire unit is recently renovated, highlighted by an upgraded kitchen featuring new stainless steel appliances, countertops and kitchen faucet. Enjoy further upgrades throughout the unit including fresh paint throughout, new carpet, new light fixtures, and new faucets. Spanning almost 850 square feet, this well designed layout includes a dedicated laundry room, a comfortable living space, dining space, and a large covered patio that extends your living area outdoors. Benefit from significant value with an all inclusive monthly condo fee of $485, covering electricity, plus one assigned parking spot. Enjoy immediate access to Stoney Trail for effortless commuting and walking distance proximity to schools, parks, and shopping plazas. (id:57594)
8 Van Dorp Street
Red Deer, Alberta
Welcome to this open, bright, one owner home in Vanier! This spacious 5 bedroom, 3 bathroom home is perfect for family living! Offering space, comfort and style in every corner! Perfect for entertaining and everyday living! On the main you will find a nice size living room with gas fireplace, hardwood flooring and large windows. Kitchen/dining is also hardwood with patio door to deck. 3 bedrooms up with a wonderful size primary - walk in closet and ensuite. Down are two more bedrooms or use one as a media room as it's wired for sound, easy to add the closet back if needed. Beautiful tiled family room with built in desk area, lots of room for your pool table/rec. room and a seperate room for laundry along with another 4 pce bath. Infloor heat thruout entire basement. So much room and space! Enjoy the finished, attached garage with lots of storage, quaint back yard with stamped concrete, vinyl fencing and low maintenance landscaping. Hot water on demand, new shingles , professional water softening system installed and main floor professionally painted all in the last 4 years. Basement recently painted. This is move in ready and awaiting another family. (id:57594)
141, 5344 76 Street
Red Deer, Alberta
Welcome to #141 in Red Deer Village. This well cared for home is move-in ready with many of the major renovation items taken care of. A perfect choice for those entering the housing market for the first time. The windows, roof, furnace, and new PEX plumbing lines have all been done in recent years with the kitchen repainted with new cupboards and a dishwasher for more functionality. A new renovation has just been completed with the installation of new carpets in the bedrooms. Kick back and appreciate the well-manicured and private yard which provides plenty of space for your outdoor enjoyment. The fence and decking were built in 2019 and re-stained last year. Imagine just how cozy and comfortable you can be in a home like this! (id:57594)
66 Metcalf Way
Lacombe, Alberta
Step right in to this brand new home with a practical and functional floorplan, ideal for a growing family. IMPRESSIVE CURB APPEAL sets the tone- modern architectural lines, striking exterior finishes, and a welcoming front entry that feels fresh and inviting! Inside you will be wowed by the contemporary design, where clean lines, airy open spaces, and thoughtfully chosen finishes come together to create a home that feels both STYLISH and livable. High-end materials, sleek cabinetry, and high-end luxury vinyl plank flooring gives every room a polished, magazine worthy look, while large windows flood the home with natural light.. The main floor features an OPEN CONCEPT, 3 bedrooms, a four-piece bathroom, living room, dining and kitchen. Kitchen features: corner pantry with censored lighting, QUARTZ COUNTERTOPS, soft close doors and drawers, FULL POLISHED BLACK SUBWAY TILE, water line to the fridge, STAINLESS STEEL APPLIANCES, Undermount granite sink and black hardware. Shingles are 35-year asphalt, foundation is (ICF) insulated concrete form. The basement has been mostly wired and features a finished four-piece bathroom. Future floor plan for basement is available and features 2 spacious bedrooms, and a generous size family/recreational room. Plus the utility room where you will find the laundry and roughed in in-floor heat. PROGRESSIVE 10-year NEW HOME WARRANTY! The 20x24 double attached garage has rough in for heat, a floor drain and soft close modern overhead doors with driftwood finish. Other great features include: whitewash pine VAULTED CEILINGS on main floor, beams in living, dining and kitchen, electric fireplace in living room has feature wall with a wood mantle, commercial grade hot water tank, 35 year shingles, LED lighting and QUARTZ countertops throughout. Every detail in this show home has been carefully curated to showcase the latest in modern trends and craftsmanship- a perfect blend of function and flair. It’s a home that doesn't just impress at firs t glance. but continues to inspire as you explore every beautiful space. (id:57594)
4738 50 Street E
Sylvan Lake, Alberta
This quaint cabin is located only blocks from Lake Shore drive close to shops, restaurants and playgrounds! The cabin has back-alley access with room for RV parking, a detached garage and has been rezoned for multifamily and or commercial mixed use, making this an ideal purchase for investors! If combined with the neighboring tripe lot the development potential is immense with ideal location only blocks from the lake. The double lot measuring 6499 square feet is centrally located and is currently running as a licenced Airbnb from May through September for $180-$250/night, renting for $1600 fully furnished including utilities in the off season. Recent upgrades include; a new roof, eves and gutters were all replaced, and the interior painted spring of 2024. There was foundation work and some insulation added in spring of 2025. An amazing opportunity to own in the hub of Sylvan Lake! (id:57594)
182 Setonstone Green Se
Calgary, Alberta
The Encore by Trico Homes offers 2,207 sqft of thoughtfully designed living space with 3 bedrooms, 2.5 bathrooms, and a double attached garage. The open-concept main floor features a large kitchen with central island, walk-through pantry, and stainless-steel appliances, flowing into a bright great room and dining area—ideal for daily living and entertaining. A front flex room provides space for a home office or playroom. Upstairs, enjoy a spacious central bonus room, laundry, two secondary bedrooms, and a full bathroom. The primary bedroom includes a walk-in closet and ensuite with dual sinks, soaker tub, and separate shower. Built green with energy-efficient features and modern finishes throughout. Located in a vibrant, family-friendly community with parks, pathways, and future schools nearby. Quick possession available in September 2025. Photos are representative. Smart layout, energy savings, and stylish comfort—all in one stunning home. (id:57594)
4406 50 Avenue
Red Deer, Alberta
Lease space available on a number of different units of varying sizes. The property has 4 floors with space on the third or fourth floors. The building is the current home of the Healthy Heart Institute, is well located to the hospital and would be beneficial for medical practices, pharmacy and other medical industry partners. Square footage from 400 to 4000 square feet to accommodate any needs. Paid parking is available and the location has a view to the creek on the west. The landlord may be willing to do some leasehold improvements for the spaces. The property is currently undergoing substantial renovations and improvements to common areas and frontage. (id:57594)
5023 50 Avenue
Ponoka, Alberta
Unique investment possibilities await! This property boasts many upgrades including paint, LED lighting, new a/c unit, furnace updates, new flooring and more. This solidly designed building has double bays which increases the possibilities of the types of businesses that could work wonderfully in the space. You could open your own business on one side and rent out the other or utilize all of the space as it currently does with a storefront, treatment room and workshop space. The possibilities are endless! Right in the heart of Ponoka’s bustling downtown, with access to ample parking for customers and a steady stream of foot traffic from the surrounding businesses on the street. Extra parking in the back for the staff/owners. (id:57594)
4703 42 Street
Stettler, Alberta
This is an incredible opportunity to own a successful meat processing business that services the wholesale and retail market. This established business is provincially inspected and licensed for processing beef, pork, bison, lamb, poultry, and wild game. Located on the east side of Stettler, the property is in a great location with high visibility and drive-by traffic. The building is 5500 sq ft and sits on a 1.0 acre, fully fenced and gated lot. There is plenty of parking out front and easy access to the back. The retail storefront of the building includes numerous display coolers and freezers and a retail counter with cash register. Upstairs there are 2 offices, a board room, storage room, and a bathroom with shower. This facility utilizes modern animal handling equipment and has a large, well-equipped processing plant which includes everything needed to operate this business. With a consistent customer base, this meat processing business is highly profitable. Stettler is a viable choice for anyone looking for a long term business opportunity. Stettler has a population of approximately 6000 people and the County of Stettler has an additional 5300 people. (id:57594)
44 Parkside Crescent
Blackfalds, Alberta
This fully developed family friendly Bi-Level offers a spacious & functional floor plan with 4 bedrooms & 3 bathrooms. The main floor is bright & inviting with vinyl flooring & porcelain tile throughout. This home is light and bright with large windows and vaulted ceilings offering plenty of natural light and modern feel has been created throughout the home with 3D decor wall, upgraded lighting, paint, flooring. The kitchen boosts plenty of cabinetry, stone counter tops, a large corner pantry, upgraded appliances, and dining area perfect for entertaining. Relax in the large master bedroom with double closets & a beautiful 4pc ensuite. One more good sized bedroom & 4pc bathroom completes the main level space. The fully finished basement offers a large family room, two more generously sized bedrooms, a 3pc bathroom, separate laundry room, and plenty of storage. Take the entertaining outside to the west facing deck complete with Gazebo overlooking the fully fenced yard with a fire-pit area, and large Shed 20 x 14 giving you plenty of extra outside storage. This home has an attached heated garage with lots of cabinetry storage and deep freezer. Located close to several walking paths and playgrounds. Its time for you to call Blackfalds your new home! (id:57594)
5005 50 Street
Killam, Alberta
Prime Main Street Location! The possibilities are endless! Building for Sale in the lovely community of Killam. This property could be used for a variety of businesses. Bring your own creativity and ideas. Bright, clean, reasonable priced and awaiting new owners. (id:57594)
7 Memorial Parkway
Rural Red Deer County, Alberta
Beautiful residential lot for sale. Perfect for building a walkout basement, backs onto green space behind. Nice new area. Close to the highway, but also close to shopping, restaurants, movie theatre, walking paths. New daycare being built just down the street. (id:57594)
5022 51 Ave.
Ponoka, Alberta
FORCLOSURE - Vacant lot located in Downtown Ponoka Commercial District. Lot is 50' x 120', completely paved with a back alley. Ideal for additional parking or home for your commercial business. (id:57594)
4965 50 Street
Camrose, Alberta
**Building Only**This exceptional retail location offers over 4,000 square feet of versatile space, featuring fully upgraded LED lighting, exposed brick accents, and beautiful hardwood floors in a comfortable, air-conditioned environment. Situated with easy access from 50th Street, the property includes a basement with additional retail and storage space and multiple access points, perfect for storage or expanding your operations. Highlights include a stylish front desk, a modern rear kitchen with stone finishes, an upgraded bathroom on the main level, and high-quality craftsmanship throughout. The building boasts excellent street-level customer access, rear loading doors, and convenient basement entry, making it ideal for retail, showroom, or service businesses. Don’t miss the opportunity to establish your presence in this prime location! (id:57594)
232 Canal Street
Rural Ponoka County, Alberta
Luxury Waterfront Living—Your Private Escape on Meridian Beach Featuring a Huge 72 x 242 sq/ft lot total of 17,424. sq/ft of space backing onto the canal.Step into the ultimate lakeside retreat—a stunning canal-front walkout bungalow offering over 4,000 sq. ft. of refined living space! With 5 spacious bedrooms (3 up) and an expansive recreation room, there’s plenty of room for family, friends, and unforgettable gatherings.Your Private Oasis Awaits:Prime waterfront access with your own 26-ft boat & Sea-Doo docks—adventure is just steps away!Vaulted ceilings & oversized windows bathe the home in natural light, offering breathtaking canal views.Chef’s kitchen with in-floor heating, granite countertops, stainless steel appliances (gas stove), a wine rack, walk-in pantry & a 2-tier working island.Spacious open-concept design—seamless sightlines from the kitchen to the backyard & canal.Master bedroom sanctuary—private deck access, stunning water views, a spa-like 5-piece ensuite with heated floors, and a large walk-in closet.Walkout basement paradise—huge rec room, custom wood bar, heated floors, two walk-in closets, and direct access to your secluded, fenced backyard.Meridian Beach Community Perks: Private bridges, a boat launch, beaches, sports courts, trails, year-round activities, and even a charming café & store!Live the lake life you’ve always dreamed of—boating, fishing, hiking, and breathtaking views in every season. Architectural guidelines ensure your investment is protected.This isn’t just a home—it’s a lifestyle. Ready to make it yours? Book your showing today! (id:57594)
208, 27211 Highway 12
Rural Lacombe County, Alberta
FORCLOSURE – Condo bay located in the Wild Rose Commercial Park at the junction of Highway 12 and Highway #2. Highly visible location. The bay is approx. 1950 sq. ft. on the main floor with reception area, coffee station, 2 piece washroom, 3 offices and an open back shop area with 1 office – c/w 1 16’ x 16’ overhead door. The mezzanine area is approx. 790 sq. ft. with a boardroom – 15’ x 15’, 2 offices plus another 490 sq. ft. of framed undeveloped office area. The property is all paved front and back and comes with a graveled, fenced yard. Selling well below assessed value. (id:57594)
204 & 205, 27211 Highway 12
Rural Lacombe County, Alberta
FORECLOSURE – 2 condo bays located in the Wild Rose Commercial Park at the junction of Highway 12 and Highway #2. Property is approx. 3,800 sq. ft. on the main floor and an additional 530 sq. ft. on the mezzanine. The basic layout of the units consists of an open retail area with an office, 3 piece washroom in unit 12 with rear coolers and cutting area. Unit 11 mostly comprises of coolers and cutting floor area with a mezzanine lunchroom/office. Unit has a rough-in for washroom only and a 16’ x 16’ overhead door in each bay. The property is all paved front and back and comes with a graveled, fenced yard for each bay in the rear. Offered well below assessed value. (id:57594)
204, 4700 55 Street
Red Deer, Alberta
Main floor living in beautiful downtown Waskasoo Red Deer! This condominium offers location and convenience close to downtown amenities and walking trails right outside your door. The Waskasoo creek is located right beside this long standing building and offers a nice little piece of nature and the deer are often seen roaming the grounds. This interior unit on the second floor offers 1 bedroom and 1 bathroom. The kitchen has ample cabinetry and counterspace with appliances included. The sliding doors out to the large deck area provide the main living space with loads of natural light! This is professionally managed building and the tenant would love to stay. Condo fees here are $348.22 and include heat, water, sewer, professional management, common area maintenance, reserve fund contributions, snow and garbage removal. This home offers convenience and easy living close to downtown. Perfect for first time buyers, downsizers, and investors! This unit rents for $1125 plus utilities! (id:57594)
3, 8 Gateway Boulevard
Rural Clearwater County, Alberta
Industrial condo located in Gateway Industrial Park, just east of Rocky Mountain House. Just off Highway 11 with easyaccess and good visibility. End-unit with ample parking, outdoor has a side-gated storage space, at rear- bay is two 16X14 ft overhead doors, plus an approximate 20ft concrete apron. The shop has radiant heat ( one on the east and one on the west walls of shop). Extras include Makeup Air and metal clad walls in warehouse and forced air furnace with AC for the front office area and upper mezzanine. The developed mezzanine includes a large lunch room, conference room, and 3 offices. The main- floor office area includes a reception area, 2 offices, and 2 bathrooms. The main- shop area also includes a bathroom and shop change room. Main- floor footprint is 5,571SF ( with the shop being 4,695SF) plus the developed mezzanine being 1,357SF. ~ $10.75/sqft 5 year lease ($6,270/mo net). (id:57594)
4 Iron Gate Drive
Sylvan Lake, Alberta
IRON GATE-SYLVAN LAKE. 1.77 acre parcel of prime commercial development land (zones CNS)in a high traffic area in thriving Sylvan Lake, located directly across from WalMart in Iron Gate subdivision on 47th Avenue. (1 ACRE AVAILABLE RIGHT BESIDE THIS LAND IF YOU NEED A LARGER PARCEL MLS A2173893). Iron Gate is directly across from three fully developed residential quarter sections with commercial component consisting of three district shopping centres with numerous tenants including a 7-11 with gas bar, C0-OP gas bar and car wash, Wal-Mart, Canadian Tire, No Frills, Sobey's, Shoppers Drug Mart, A&W, Wendy's, McDonalds to name just a few. Directly supporting these shopping centres are the fully developed residential subdivisions of Ryder's Ridge, Hewlett Park and the industrial subdivisions of Cuendet Industrial Park and future Norell business Park. This area has quickly become Sylvan Lake's "Go to" for shopping, commerce and residential lifestyles. Iron Gate subdivision consists of numerous multi family developments- single family homes, duplex lots, townhome lots, apartment sites with the balance of the 88 acres in mixed residential (servicing commencing in 2025). The residential component of Iron Gate is selling rapidly, quickly increasing the number of roof tops in the area. (id:57594)
2 Iron Gate Drive
Sylvan Lake, Alberta
IRON GATE-SYLVAN LAKE. 1 acre parcel of prime commercial development land (zones CNS)in a high traffic area in thriving Sylvan Lake, located directly across from WalMart in Iron Gate subdivision on 47th Avenue. Iron Gate is directly across from three fully developed residential quarter sections with commercial component consisting of three district shopping centres with numerous tenants including a 7-11 with gas bar, C0-OP gas bar and car wash, Wal-Mart, Canadian Tire, No Frills, Sobey's, Shoppers Drug Mart, A&W, Wendy's, McDonalds to name just a few. Directly supporting these shopping centres are the fully developed residential subdivisions of Ryder's Ridge, Hewlett Park and the industrial subdivisions of Cuendet Industrial Park and future Norell business Park. This area has quickly become Sylvan Lake's "Go to" for shopping, commerce and residential lifestyles. Iron Gate subdivision consists of numerous multi family developments- single family homes, duplex lots, townhome lots, apartment sites with the balance of the 88 acres in mixed residential (servicing commencing in 2025). The residential component of Iron Gate is selling rapidly, quickly increasing the number of roof tops in the area. (id:57594)
3 Iron Gate Drive
Sylvan Lake, Alberta
IRON GATE-SYLVAN LAKE. 1 acre parcel of prime commercial development land (zones CNS)in a high traffic area in thriving Sylvan Lake, located directly across from WalMart in Iron Gate subdivision on 47th Avenue. (1.77 ACRES AVAILABLE RIGHT BESIDE THIS LAND IF YOU NEED A LARGER PARCEL MLS A2173891). Iron Gate is directly across from three fully developed residential quarter sections with commercial component consisting of three district shopping centres with numerous tenants including a 7-11 with gas bar, C0-OP gas bar and car wash, Wal-Mart, Canadian Tire, No Frills, Sobey's, Shoppers Drug Mart, A&W, Wendy's, McDonalds to name just a few. Directly supporting these shopping centres are the fully developed residential subdivisions of Ryder's Ridge, Hewlett Park and the industrial subdivisions of Cuendet Industrial Park and future Norell business Park. This area has quickly become Sylvan Lake's "Go to" for shopping, commerce and residential lifestyles. Iron Gate subdivision consists of numerous multi family developments- single family homes, duplex lots, townhome lots, apartment sites with the balance of the 88 acres in mixed residential (servicing commencing in 2025). The residential component of Iron Gate is selling rapidly, quickly increasing the number of roof tops in the area. (id:57594)
7715 73 Avenue Nw
Edmonton, Alberta
Welcome to this beautifully renovated bungalow, ideally situated in the highly sought-after community of Avonmore - just a short walk to the LRT station for easy commuting. The main floor features three bedrooms, a full bathroom, a cozy living area with a large window that fills the space with natural light, and a gas fireplace for added warmth and charm. The kitchen boasts stainless steel appliances and a convenient dining area, with patio doors leading out to a stunning, newly constructed multi-level cedar deck — perfect for outdoor entertaining.Step outside to a generous backyard, offering plenty of space for kids to play, gardening, or relaxing evenings around a firepit. The property also includes a double detached garage, providing ample parking and additional storage.The fully finished basement offers even more living space, including two additional bedrooms, a second full bathroom, a laundry room, and a spacious family room. Additional features include central air conditioning to keep you cool in the summer, a built-in humidifier with an APCO UVC light system for enhanced indoor air quality, and numerous updates throughout.This move-in-ready home combines comfort, style, and functionality in one of the city's most desirable neighborhoods. Don’t miss your chance to make it yours! (id:57594)
7, 4351 104 Avenue Se
Calgary, Alberta
Don't miss out on this exceptional opportunity to own a 2006-built, 4,848 Sq Ft Industrial Condo bay located in the highly sought-after East Shepard Business Park. This versatile space features neatly demised upper and lower levels with separate office spaces, including three offices on each floor, a staff room, open reception area, and separate HVAC controls for added convenience. The shop space encompasses approximately 2,730 SQ FT and is equipped with a 10x12H OHD, a 1 TON OVERHEAD CRANE with a 16-17 hook height, 3-Phase (120208V 240V 380V 480V) step-up transformers, and impressive 22-foot high ceilings. In addition to the functional interior layout, the property boasts 6 designated and assigned paved parking stalls (3 front and 3 rear), as well as a secure fenced and paved yard space. Its prime location offers easy access to major transportation routes including Stoney Trail, Deerfoot Trail, and Barlow Trail, along with a variety of nearby amenities. Currently, the upper and lower office spaces have existing tenancies, making this an affordable owner-operator shop space/storage option, while collecting $3,378.64/month for the front up & down office separate spaces. Whether you are in professional services, light or medium general industrial business, or other sectors, this I-G Industrially zoned space is ideal for elevating your operations. Seize the chance to establish your business in one of Calgary's most appealing and economical Business parks. (id:57594)
1005, 25 Wildwoods Court Sw
Airdrie, Alberta
Welcome to the Larch – A Bright, Modern Townhome Designed for Effortless Living! Step into 1397 sq. ft. of beautifully designed, low-maintenance living in this brand new 3-bedroom, 2.5-bath townhome. The Larch floorplan offers a bright and open layout with large windows that flood the space with natural light, creating a warm and inviting atmosphere from the moment you walk in.You'll love the spacious primary bedroom, complete with a generous walk-in closet, plus two additional well-sized bedrooms perfect for family, guests, or a home office. The kitchen is outfitted with sleek Whirlpool appliances, and the washer & dryer are already included.Additional features include:• Air conditioning rough-in for year-round comfort• Durable, stylish finishes throughout• Attached garage and modern curb appealEnjoy the benefits of community living with an upcoming residents-only pool, hot tub, and a full community center—perfect for hosting, relaxing, and connecting. This home is part of an HOA-managed neighborhood, offering peace of mind and truly low-maintenance lifestyle.Located in a prime area with convenient access to major highways, top-rated schools, shopping, dining, and more—this is where comfort meets convenience. Wildflower residents can enjoy the community Hillside Hub amenity building featuring an outdoor pool and hot tub, as well as a year-round sports court with various activity opportunities. The newly completed playground, pump track, pickle ball court and sports court feature amenities your family can enjoy as soon as you move in. The community is just a 15-minute drive from Cross Iron Mills Mall and less than 25 minutes from YYC International Airport. Photos are representative. (id:57594)
7215 5 Street Sw
Calgary, Alberta
For more information, please click the "More Information" button. This south facing bungalow sits on a large, quiet corner lot in desirable Kingsland. This is a warm, bright, well maintained home. This 6000 square foot corner lot is fully landscaped with cedar decks, boardwalks, arbors and fencing, in-ground irrigation and rain cache, raised beds, gardens and a large front lawn. Recent upgrades include electrical panels and wiring, furnace, hot water tank, central vacuum, new roof, bay window, heated flooring, insulated, serviced garage, basement kitchen rough-in. There are four parking spaces on site and ample street parking. Schools, parks, LRT stations, Heritage Park, Rockyview Hospital, Glenmore reservoir are walking distance and the downtown core is a short commute by car or bike path. (id:57594)
65 Leung Place
Blackfalds, Alberta
welcome to this stunning home. It is move in ready and has received beautiful facelift. Main features include: walkout basement to a large deck area, property backs onto the park and pond, lots of privacy from the mature trees, secure upper deck area just off the kitchen/dining area, main floor has the primary bedroom with a full bathroom on the same floor, two more bedrooms on the lower level with a full bath as well, appliances are all new and come with warranty, newer hot water tank Condo fees are only $320.50, with 2 parking stall labeled 65 and 65 please us to view the property . (id:57594)
115 Saddlebred Place
Cochrane, Alberta
Discover the Denali 6 – a stunning walkout home on a pie-shaped lot backing onto serene green space. Built by a trusted builder with over 70 years of experience, this home showcases on-trend, designer-curated interior selections tailored for a home that feels personalized to you. This energy-efficient home is Built Green certified and includes triple-pane windows, a high-efficiency furnace, and a solar chase for a solar-ready setup. With blower door testing that may be eligible for up to 25% mortgage insurance savings, plus an electric car charger rough-in, it’s designed for sustainable, future-forward living. Featuring a full package of smart home technology, this home includes a programmable thermostat, ring camera doorbell, smart front door lock, smart and motion-activated switches—all seamlessly controlled via an Amazon Alexa touchscreen hub. This spacious design features a main floor flex room, a cozy gas fireplace with floor-to-ceiling tile, and an executive kitchen with built-in stainless appliances, gas cooktop, chimney hoodfan, waterfall island, and walk-in pantry. Upstairs, enjoy a vaulted ceiling in the bonus room, a luxurious 5-piece ensuite with walk-in shower and soaker tub, plus walk-in closets in all bedrooms. Natural light floods through many windows, and outdoor living is enhanced by a rear deck with beautiful views. Photos are representative. (id:57594)
87 Creekstone Common Sw
Calgary, Alberta
Built by a trusted builder with over 70 years of experience, this home showcases designer-curated interiors tailored to feel personalized to you. Enjoy the convenience of a side entrance, 9' basement ceiling, and a main floor bedroom with full bath. The executive kitchen includes built-in stainless steel appliances with a gas stove, a chimney hood fan with microwave, a waterfall granite island, a walk-in pantry, and waterline to the fridge. Upstairs, the bonus room with vaulted ceiling offers extra living space, while the 5-piece ensuite features dual sinks, a soaker tub, a tiled shower with niche, and barn-style sliding glass door. Bathrooms are finished with rectangular sinks and tile flooring in all wet areas, while throughout the home you’ll find additional windows for natural light, a wall-mounted electric fireplace, and paint-grade railings with iron spindles. This energy-efficient home is Built Green certified and includes triple-pane windows, a high-efficiency furnace, and a solar chase for a solar-ready setup. With blower door testing that can may be eligible for up to 25% mortgage insurance savings, plus an electric car charger rough-in, it’s designed for sustainable, future-forward living. Featuring a full range of smart home technology, this home includes a programmable thermostat, ring camera doorbell, smart front door lock, smart and motion-activated switches—all seamlessly controlled via an Amazon Alexa touchscreen hub. Photos are representative. (id:57594)
434, 434 3 Avenue
Elnora, Alberta
Welcome to this adorable renovated modular home nestled on a generous lot with mature trees, offering both charm and privacy in a quiet neighborhood. With 3 comfortable bedrooms and 1 full bathroom, this home is ideal for first-time buyers, small families, or savvy investors looking for a great rental property.The expansive yard is a standout feature – plenty of room for gardening, play, or outdoor gatherings under the shade of mature trees. A handy shed provides extra storage for tools and toys.Don’t miss this gem that blends comfort, potential, and great value. Affordable and full of charm – book you're viewing today! (id:57594)
35 Amblefield Common Nw
Calgary, Alberta
Welcome to the Denali 6 – a spacious and stylish home designed with thoughtful details throughout.Built by a trusted builder, this home showcases on-trend, designer-curated interior selections tailored for a home that feels personalized to you. Energy efficient and smart home features, plus moving concierge services included in each home. This home features a main floor bedroom and full bathroom with a walk-in shower, ideal for added flexibility. The executive kitchen boasts built-in stainless steel appliances and a walk-in pantry. The great room offers a cozy gas fireplace and access to the rear deck. Upstairs, enjoy a vaulted ceiling in the bonus room and a luxurious 5-piece ensuite with a tiled walk-in shower and soaker tub. Large windows throughout provide abundant natural light. The undeveloped basement of this home features 9' ceilings, a convenient side entrance, 2nd furnace, laundry and kitchen rough-ins. This energy-efficient home is Built Green certified and includes triple-pane windows, a high-efficiency furnace, and a solar chase for a solar-ready setup. With blower door testing that can may be eligible for up to 25% mortgage insurance savings, plus an electric car charger rough-in, it’s designed for sustainable, future-forward living. Featuring a full package of smart home technology, this home includes a programmable thermostat, ring camera doorbell, smart front door lock, smart and motion-activated switches—all seamlessly controlled via an Amazon Alexa touchscreen hub. Photos are representative. (id:57594)

