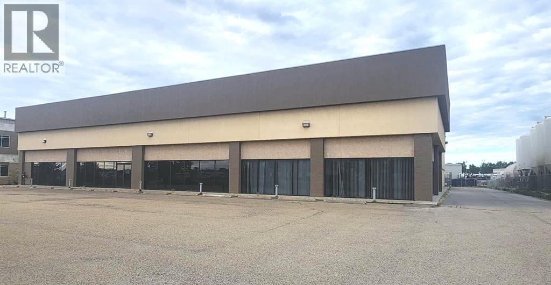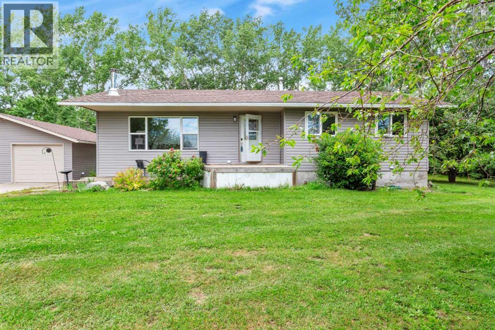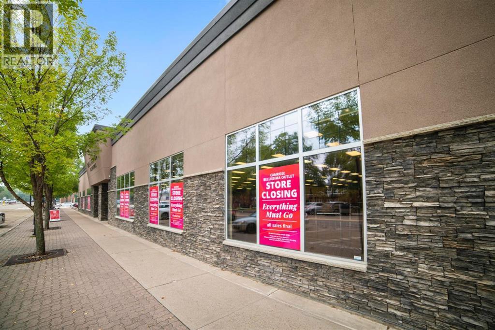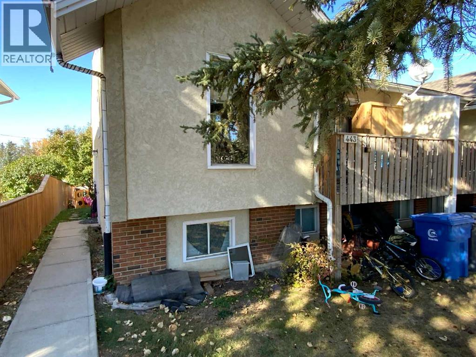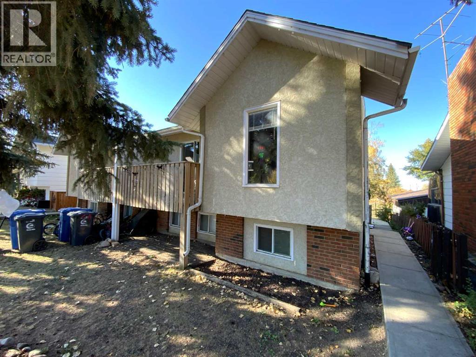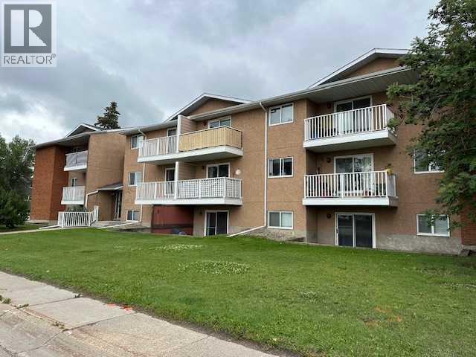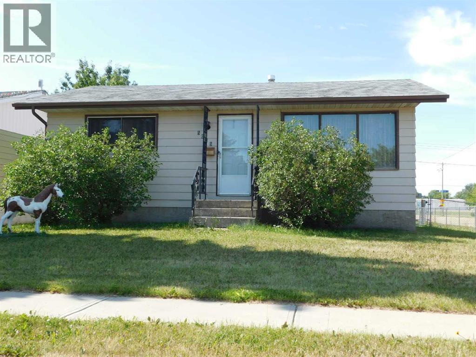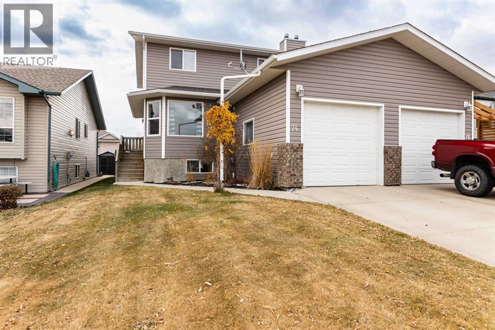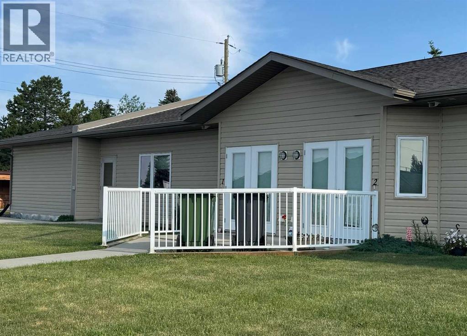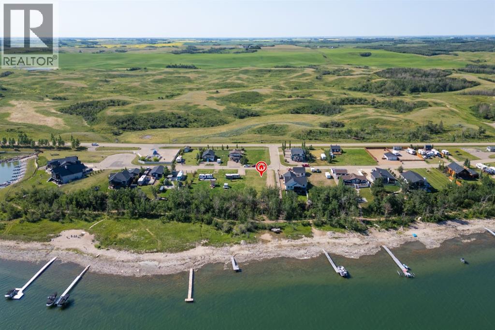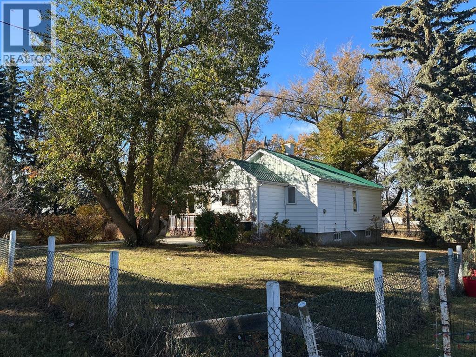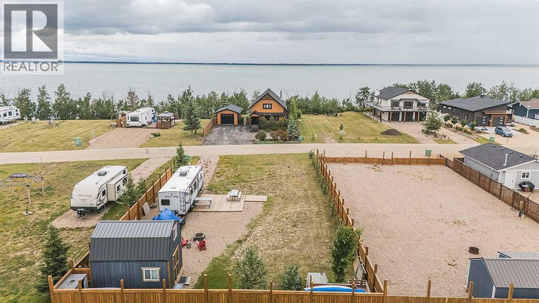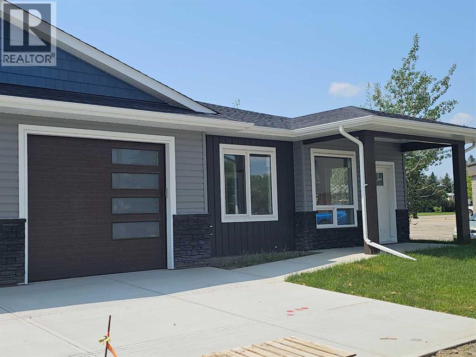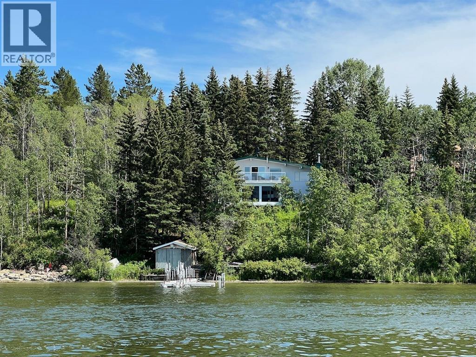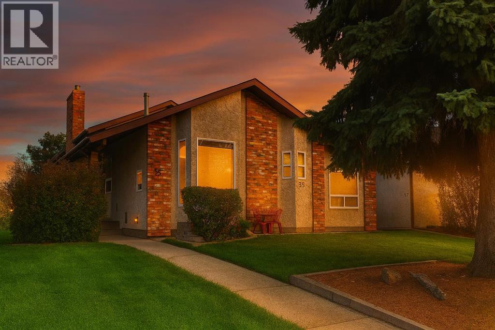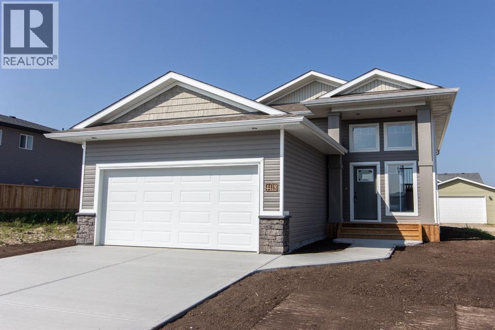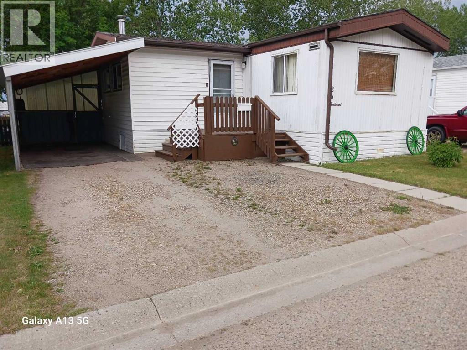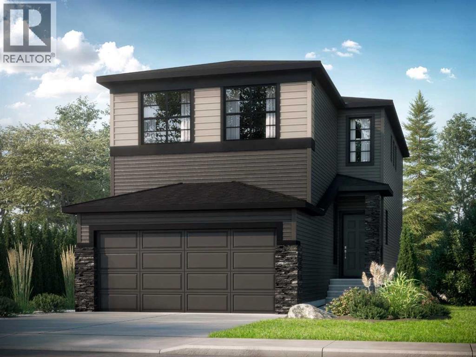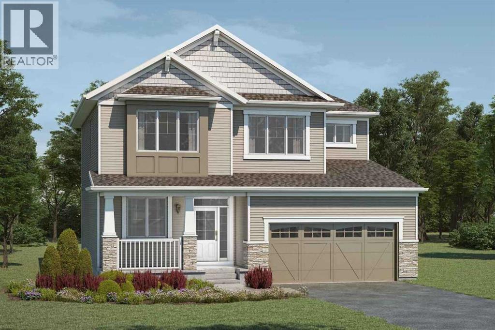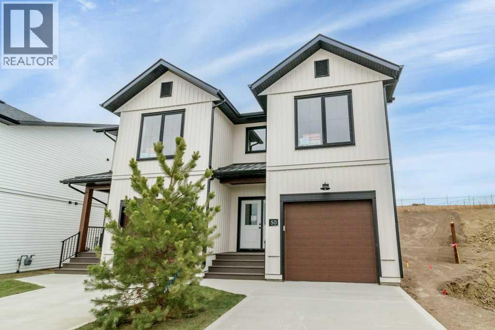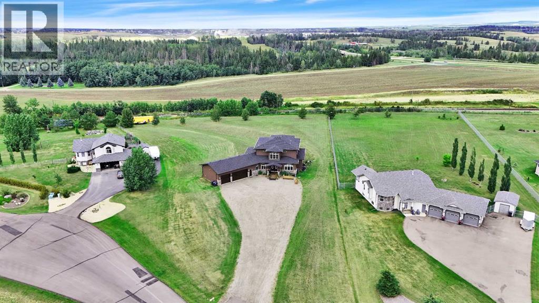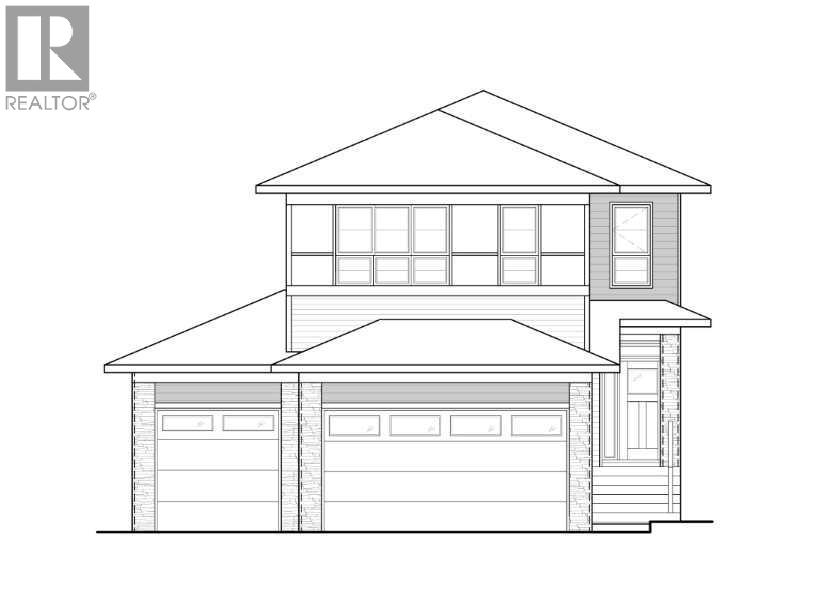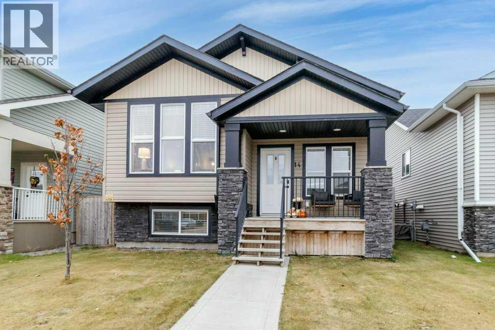705 Bridgeview Road
Rural Ponoka County, Alberta
This custom-built property holds a premium location in Meridian Beach, a lakefront community on Gull Lake, Alberta. The development offers several amenities including its unique canal feature that provides unparalleled boat access to the lake, two white sand beaches, playgrounds, beach volleyball, tennis/pickleball courts, & a community hall. Escape from the city, while being conveniently close to Calgary, Edmonton, & Red Deer. Offering a premium west-facing LAKEFRONT lot with unobstructed panoramic views! The 26x26’ heated garage offers room to park full-sized vehicles & all the toys! Head inside to explore the 2,832 sq ft of living space; the main floor features soaring vaulted ceilings, a beautiful stone surround gas fireplace & a wide open floor plan—great for entertaining! Large west-facing windows absolutely showcase the sunsets over the lake. Enjoy the massive 41x16’ private rear deck with glass railings, plumbed with natural gas, & a custom-built screened outdoor sunroom (complete with high-quality Weather Master vinyl windows, power, white-washed pine interior, & Douglas fir beams)—an absolute must-see! Pristine landscaping all around, privacy shades, exquisite boulder work, with thoughtful zeroscaping in those storage/trailer parking areas. Luxury vinyl plank flooring with beautiful finishings throughout this home. The master suite is located on the upper floor & is equipped with a large walk-in closet, 3pc ensuite, & comes with an unmatched view of the lake! Just around the corner is another large bedroom; don’t miss the loft overlooking the open-to-below living space & more lake views through transom windows—a great place to have an evening read of your favourite book. The kitchen is an absolute delight, featuring a corner sink overlooking the backyard, custom cabinetry with open wood shelving, center island, tile backsplash, & a full stainless appliance package, including wine fridge. The main floor includes a generous laundry room with additional coat storage, flex room, 2pc guest bathroom, offering great functionality when hosting family get-togethers. Downstairs you’ll find a fully finished living space with kitchenette, 9’ ceilings, 2 big bedrooms, 4pc bath, & a generous second living room. This house is very roomy & meticulously cared for. The Hardie Board exterior enhances visual appeal while ensuring durability. Enjoy summer afternoons at the beach, morning walks along the lake, or hosting barbecues on your massive rear deck. Additional features include: functional in-floor heating on the lower level, water softener, central vac, AC, fire pit, Roxul sound-dampening insulation, triple-pane windows with sun stop, private dock on canal, & a 1/3 acre lot size. Meridian Beach is Gull Lake's finest destination with a year-round community that offers many neighbourhood activities & amenities, a general store & restaurant—a great place to meet neighbors for a bite to eat. Ice fishing, tobogganing, skating, swimming, sunbathing, & the yearly Canal Days! (id:57594)
8045 Edgar Industrial Crescent
Red Deer, Alberta
Located in the well-established Edgar Industrial Park, this 16,120 square foot industrial building offers a flexible layout ideal for warehousing, distribution, or light manufacturing. The property features two dock-level loading bays and two separate grade-level overhead doors, allowing for efficient shipping, receiving, and internal logistics. A fully paved and secured yard provides additional exterior functionality for storage and circulation. The interior includes five private offices and a reception area, with potential to incorporate a showroom depending on user requirements. Positioned with excellent access to major transportation routes, this property supports both local and regional logistics needs. Lease is structured as triple net, with additional rent estimated at $3.41 per square foot. (id:57594)
35266, Range Road 283
Rural Red Deer County, Alberta
Welcome to this beautiful 1.94-acre acreage just 4 mins from Innisfail and on paved roads then entire making the location of this property very hard to beat. You will drive in on a long driveway and through a beautifully treed and landscaped front yard all the way to the property. This bungalow is 1288 square feet with a beautiful open floor plan in the main area with an open and prefect flowing kitchen and dining area as well as a spacious living room. The home consists of 4 bedrooms with 3 up and 1 down as well and 2 full bathrooms and a half bath too. The living room has a cozy wood stove perfect for cool lazy nights. The basement of the home has the perfect open layout, great for kids being kids or entertaining company. The 3-car heated garage is another unreal perk to this property and allows you a workspace and a parking place all under the same roof. Now the property itself, the private backyard and beautiful deck are absolutely stunning on these summer nights. The yard consists of many fruit trees such as apple, pear, apricot and cherry, along with raspberry and Saskatoon bushes all on the property. The back yard also will have extra storage sheds staying on the property to give you even more room to put everything. Acreage living only 4 minutes from town on all paved roads on 1.94 acres of usable beautiful land with farmland behind it and a beautiful bungalow with 3 car garage to top it off. This home will check a lot of boxes. (id:57594)
4840 50 Street
Camrose, Alberta
What a opportunity in the heart of Camrose. This wonderful property has so much potential for a vast array of business's. A total of 27,709 square feet above grade with another 11,880 square feet of basement. This well looked after building has 15,840 square feet available for you to move your business into or divided into smaller bay sizes to lease out. Ample parking, great exposure and arguably the premier location on all of the street. Two excellent tenants already in place! Whether your considering a new start up, investment opportunity or wanting to move your existing business, this might just be the property you've been waiting for. (id:57594)
443 4 Avenue Se
Three Hills, Alberta
Affordable 4 Bedroom 2 Bathroom Semi Detached Home in Three Hills. 2 Bedrooms up and two down. Some recent upgrades. Price and pictures say it all. 24 Hour notice required. (id:57594)
441 4 Avenue Se
Three Hills, Alberta
Affordable 4 Bedroom 2 Bathroom Semi Detached Home in Three Hills. 2 Bedrooms up and two down. Some recent upgrades. Price and pictures say it all. 24 Hour notice required. (id:57594)
307, 41 Bennett Street
Red Deer, Alberta
TOP FLOOR, CORNER UNIT! Check out this well kept 2 bedroom, 1 bathroom corner condo unit in Red Deer's desirable BOWER subdivision. This home has lots of space with a huge living room and massive primary bedroom. Also offered is a galley kitchen, opening to a dinette, a second bedroom, 4 pc bathroom and a large in-suite storage room! There is shared laundry in the building and the unit comes with one off-street parking stall. There is plenty of visitor parking out front. The common areas and building envelope are well maintained and the parking lot has recently been resurfaced. (id:57594)
5035 53 Avenue
Ryley, Alberta
Affordable Living with Potential in Ryley! This solid 832 sq. ft. bungalow offers great bones and the chance to build equity with some TLC. The main floor features a bright living room, eat-in kitchen, 2 bedrooms, and full bath. The finished basement adds extra living space with a family room, additional bedroom, and bathroom—ideal for guests, home office, or hobby space. Set on a large chain-link fenced lot with parking pad and RV parking option, the property provides space and versatility not often found at this price point. Whether you want room for a garden, play area, or outdoor retreat, the lot is full of potential. Located in the welcoming Village of Ryley, residents enjoy rare small-town amenities including an indoor swimming pool, community hall, sports facilities, and local shopping and services. Convenient access to Tofield (14 min.), Camrose (57 km), and Edmonton. Cozy with a functional layout, solid bones, Large fenced lot, Charming village life, with a value creating opportunity. Seize the chance to make it your own! (id:57594)
74 Elana Crescent
Lacombe, Alberta
Welcome home to this fully finished 2-storey half duplex perfectly located near the scenic walking trails of Elizabeth Park! Offering a bright and functional layout, this home features 3 full bathrooms and a convenient 2-piece bath on the main for guests and laundry area situated just off the garage access. The main floor boasts an open-concept living and dining area with plenty of natural light and access to a back deck overlooking the fenced backyard — ideal for entertaining or relaxing outdoors. Upstairs and down, you’ll find well-designed living spaces that make this home ideal for families or shared living arrangements. Enjoy the convenience of rear lane access and being just steps from a playground and beautiful green spaces. A great opportunity to own a move-in-ready home in one of Lacombe’s most desirable neighborhoods! (id:57594)
2, 5414 51 Street
Rimbey, Alberta
Great Location! Across from Rimbey's Senior's Center, close to hospital, park, shopping and all amenities. 55 plus Condo, so no more snow to shovel or grass to mow. Heat, garbage and water included in the condo fees. This unit has an open floor plan, modern decor, with garden doors to a patio area, large master bedroom with a three piece ensuite, along with a Den, and another four piece bathroom. Comes with all appliances, and there is in floor heating in the unit and the garage. This complex consists of four units, large common hallway with interior access to heated garage for each unit. This unit shows well! (id:57594)
22 Marina Place
Rural Stettler No. 6, Alberta
This is the kind of lakefront setting people wait years for—direct beach access, a private and peaceful lot, and room to relax or build. Located on the south shore of Buffalo Lake, 22 Marina Place offers a rare chance to own property where the lake is literally at your feet.Currently set up for RV use with electrical, water and septic service already in place, it’s ready for you to enjoy right away. Walk straight out to the water, launch your boat from your own pier (included in the sale), and end the day around the lakeside firepit tucked among the trees—perfectly sheltered from the north winds. This area of Rochon Sands is especially desirable, offering municipal water and a communal septic system, so there's no hauling in or out. Just a short walk brings you to the marina and boat launch, and the community itself supports an active outdoor lifestyle—paved roads, scenic walking and biking trails, rustic lakefront paths, and plenty of ways to connect with nature. Whether you're into boating, fishing, paddle-boarding, or evening walks, everything you need is right here.The community is vibrant year-round, with events at the hall, a snack shack, tennis and pickleball courts, basketball hoops, and trails that lead into the provincial park. Whether you're looking for an easygoing seasonal retreat or a place to build something more permanent, this spacious lot is approved for walkout construction, giving you the flexibility to bring your lakefront vision to life. (id:57594)
4819 50th Alley N
Amisk, Alberta
Charming Updated Home on Triple Lot.This well-maintained 934 sq. ft. bungalow offers comfortable living with modern updates throughout. The home features two bedrooms and a fully renovated 3-piece bathroom that was stripped to the studs and completely rebuilt, including new plumbing, fixtures, and finishes.The bright, open-concept living and dining area provides a welcoming space with large windows, Laminate and ceramic tile flooring, and tasteful decor. The kitchen offers ample cabinetry, updated countertops, and stainless steel appliances, creating a functional and inviting cooking space.Situated on three 50x115 ft lots, this property provides extensive outdoor space and is fully fenced. Mature trees and established landscaping enhance the setting, offering both shade and curb appeal. The exterior features durable vinyl siding and a metal roof for long-lasting protection and low maintenance.This home combines character and comfort with modern improvements, making it an excellent option for first-time buyers, small families, or those seeking the small-town lifestyle. Please note the age was not available through public record. (id:57594)
13 Marina Crescent
Rural Stettler No. 6, Alberta
Head to the Lake! This fully serviced bare lot on the south shore of Buffalo Lake is RV-ready with full fencing, power and municipal utilities — no more hauling water. Serviced with 2-30 Amp and 4-20 Amp outlets, rock landscape for easy mainteance and 20+ established trees in place. Located in a well-kept community with paved roads and scenic trails, it’s perfect for biking, long walks, and easy living. Pack up your gear and head to the lake anytime for a relaxing escape. The community marina and boat launch are just steps away, offering quick and convenient access to the water. Just down the road, you’ll find the pickleball courts and popular Snak Shak, great spots to gather, relax, and enjoy summer days. Backing onto open pasture with cattle grazing right along the fence, this peaceful setting blends country charm with lake life convenience. With no build timeline, you can set up your trailer now and start planning your future escape. Only 20 minutes from Stettler and halfway between Edmonton and Calgary — immediate possession is available, with lots of amazing summer days to enjoy ahead. (id:57594)
#4, 4738 49a Avenue
Lacombe, Alberta
Senior Friendly fully finished bungalow. No basement! Crawl Space with lots of extra storage! No Stairs! Open floor plan with all new appliances and quality finishing throughout with wheelchair access. 2 bedrooms and 2 baths. Primary bedroom is spacious with walkthrough closet and 3 piece c/w 5' Walkin shower with sit down feature. There is in suite laundry c/w washer and dryer. The second bedroom is complete is an extra sleeping area for your weekend guests and use it for a home office or craft room when your guests leave. You will love the attached 22'9" x 13'8" garage to park your vehicle, c/w RI EV Charging option, and extra storage that you have. NO stairs to contend with when transitioning from the garage to the main floor. Within steps of historical downtown Lacombe -shopping, ALL medical amenities, post office and all the beautiful shops - Dutchess Flower shop & Timeworn Charm to name a few, and the variety of eating establishments whether meeting a friend for a latte or having a dinner date at the ONA cafe/Broomtree cafe/Cilantro and Chives, or wherever you choose. This is an ideal location for those not wanting to have the stress of driving to everyday appointments or necessities. (id:57594)
130 36214 Range Road 250
Rural Red Deer County, Alberta
LAKEFRONT PARADISE! Beautiful mature spruce trees and extensive landscaping cover this one of a kind property. Cobblestone pathways lead to your awesome walkout Lake House. Everything finished and ready for year round fun including a low maintenance floating dock system. Easily one of the best views on the lake from your top and lower decks. Huge 26x42 detached garage to store your boat and park your vehicles. There's a separate space with 2pc bath for extra visitors off the side of garage. Private water well & underground sprinkler system. Extensive landscaping and stunning view points. Upgraded septic system with lift station and large 3100 Gal holding tank, top of the line instant hot water heat system, upgraded electrical panel and a fully serviced RV site with sani-dump. Inside your lake house, vaulted cedar ceilings, fireplace, two decks, three bedrooms, walkout, heated tiles in bathroom floor and much more. Both upper and lower decks/sunroom have been recently rebuilt. Enjoy the beautiful lakefront view from the fully enclosed Sunscapes sunroom. Boat house and level lakefront area to soak up the rays and watch the family water sports. This is your golden opportunity with an amazing 100 ft of lakefront. Sleeps up to 10 or more guests! Property sells fully furnished and turn key. Beautiful 18 hole golf course, lakefront lounge and more directly across the lake. This is a West Facing property that benefits from stunning sunsets and warm sunshine. Pine Lake is very popular for all water sports and known for its excellent fishing. This is a cottage for all seasons. Boat dock/ lift & Lawn mower included. All this only 90 minutes from Calgary, 20 minutes from Red Deer & 2hrs from Edmonton. (id:57594)
55 Mclevin Crescent
Red Deer, Alberta
TUCKED INTO a QUIET CRESCENT in an established neighbourhood, this FOUR-LEVEL SPLIT isn’t just a house....It’s the kind of place where STORIES BEGIN. SUNLIGHT moves gently through the main level, catching the warmth of a timeless U-SHAPED KITCHEN, WHERE tile floors meet gleaming stainless steel appliances and SIMPLE MOMENTS, like MORNING COFFEE you’ll feel ELEVATED. The main living spaces offer a calm sense of COMFORT, anchored by not one, but two FIREPLACES. One sits in the inviting sunroom, and the other—a grand brick feature with a mantle adds character to the EXPANSIVE third-level LIVING/FAMILY room. From this level, a DOOR LEADS you OUTSIDE, where the air feels a little quieter, and in the BACKYARD you’ll discover a private, low-maintenance escape that will become your SANCTUARY. Upstairs, THREE BEDROOMS offer a RESTFUL RETREAT beneath a soft canopy of light. The BATHROOMS are refreshingly UPDATED, and the LOWER levels EXTEND the HOME'S HEART, offering a cozy den, a flexible utility space, and a dedicated laundry zone that keeps life’s rhythm humming smoothly. Step into the SUNROOM and you’ll understand, this home is about more than practicality. It’s about SPACE that lives well, with ROOM to breathe, grow, gather, and SIMPLY BE. A 22 × 22 insulated double garage with power and windows, RV parking, and a wired 8 × 14 shed offer utility wrapped in charm. With major updates to the shingles (2021), furnace (2018), and hot water tank (2019), the essentials are as solid as the foundation of a good life. (id:57594)
4418 53 Street
Rocky Mountain House, Alberta
Be the first owner of this beautiful brand new build by Laebon Homes in Creekside! This 1,358 sq ft Montego floor plan offers 9’ main floor ceilings, low maintenance vinyl plank flooring, and modern finishes throughout. A spacious living and dining room area are open to a modern kitchen with raised cabinetry, quartz counter tops, stainless steel appliances, pantry, and an island with eating bar. The master suite features a private 4 pce ensuite and walk in closet, while two more nicely sized kids’ bedrooms share a 4 pce bathroom that completes the main floor. The attached garage is insulated, drywalled, and taped. If you need more space, the builder can complete the basement development for you, and allowances can also be provided for blinds, and a washer and dryer to make this a completely move in ready package. Front sod and rear topsoil are included in the price and will be completed as weather permits. 1 year builder warranty and 10 year Alberta New Home Warranty are included. Taxes have yet to be assessed. Immediate possession is available! (id:57594)
26, 5404 42 Street
Innisfail, Alberta
Big value with even bigger potential. A 1978 Fleetwood mobile home in Westwood manufactured mobile home park. The mobile home measured up to be 14'x66' , solid, clean, well built addition with wood burning stove measured up to be 16'x12', east facing front, freshly painted deck is 8'x8', back deck facing south west is 12'6"x 11'6", carport measured up to be 19'4"x 9'10", back porch measured 11'x8", garden shed #1 is 12'x8', garden shed #2 is 10'x8', 3rd garden shed is oddly cool and round. Newer refrigerator, newer stove, newer washing machine, newer stick and peel linoleum in kitchen, living room has carpet. The primary bedroom offers a cheater door to a 4 piece bath, bedroom #2 has it's own 3 piece ensuite and most windows upgraded over the years to a vinyl window. If you're looking for affortable living that has a little extra square footage and you get a carport, numerous sheds, 2 decks, fenced yard and the wonderful small town feel of Innisfail, Alberta, then you should look at this home. Home needs shingles, pet friendly park with park approval. Seller is in a great position to accomodate a buyer's quick possession. Current pad rent will be approximately $765/month and includes garbage, sewer, water, park care and upkeep. Home is ideal for young peoples starting out, perfect place to retire or if you just need to bounce into a new atmosphere with new surroundings this might be where you want to be. (id:57594)
257 Amblestone Crescent Nw
Calgary, Alberta
The Edith by Shane Homes: a customizable pre-construction home in Ambleridge designed for modern living. This spacious layout features a main floor bedroom and full bathroom, ideal for guests. The Super Kitchen and Spice Kitchen options expand the square footage and include premium upgrades such as a chimney hoodfan and gas cooktop. Built with a 9' basement foundation, rough-ins, and an AC allowance, this home offers comfort and future flexibility. Elevation A showcases striking curb appeal. Experience the quality and craftsmanship of Shane Homes. Photos are representative. (id:57594)
126 Carringford Way Nw
Calgary, Alberta
As part of Mattamy’s WideLotTM collection, the Maclaren amplifies living space through shorter hallways and brighter windows. Enter through a welcoming foyer and den to find yourself in an open and inspiring living space. The kitchen wows with an oversized island and charming breakfast bar. Enjoy the convenience of a pantry, powder room and mudroom. Find ample storage space upstairs, with bedrooms 2 and 3 both including walk-in closets. Relax with a book in your upper loft. Escape to your primary bedroom, complete with a walk-in closet and ensuite. A separate side entrance and 9’ foundation have been added to your benefit for any future basement development plans. Mattamy includes 8 solar panels on all homes as a standard inclusion! This New Construction home is estimated to be completed August 2025. *Photos & virtual tour are representative. (id:57594)
50 Concord Rise
Sylvan Lake, Alberta
Don’t miss out on Falcon Homes newest project. This brand new semi detached home offers a spacious design in this desired family friendly community. Just minutes to the water and endless recreational opportunities. Here you can enjoy community parks, playgrounds, dry pond and open spaces with pathways throughout. Large foyer greets you as you enter with a 2 piece bathroom adjacent to garage entry. Open design concept with kitchen/dining with quartz countertops. Dining area allows direct access to your south facing deck. Living room is kept bright and cheery with large windows allowing lots of natural light. Easy to care for vinyl plan flooring throughout main floor. Upstairs features 3 bedrooms, including a large master with 3 piece ensuite and walk in closet. Convenient upper floor laundry. A 4 piece bath completes this level. Partially landscaped with front yard sod only, backyard is not landscaped. (id:57594)
242, 27240 Township Road 392
Rural Red Deer County, Alberta
Located in the peaceful Valleyridge Estates, this custom-built 2-story home sits on a beautiful 2-acre lot by the Blindman River. The house is bright and airy, thanks to many windows that let in lots of natural light. It has five large bedrooms, including four main suites with walk-in closets and custom tiled showers. The main suite upstairs has a private deck with lovely views of nature. The home has two gourmet kitchens with granite countertops; the main kitchen also has a secondary spice/butler’s kitchen, great for entertaining. The living areas include a formal office, a cozy living room, a big family room, and a charming sunroom. There’s also a large loft on the second floor and a practical laundry room with granite counters and lots of storage. The main floor is 2,294 square feet, and the second floor is 1,343 square feet. The 2,260 square feet walkout basement has a bathroom and is ready for customization. The triple attached garage is heated and has 11-foot ceilings. The main suite’s second-story deck is covered for outdoor enjoyment, and the entryway has a grand 19-foot ceiling. The home also features two furnaces, dual central vacuum systems, and advanced insulation for energy efficiency and comfort. With its custom features and beautiful location, this home is a true example of luxury living. (id:57594)
271 Dawson Wharf Rise E
Chestermere, Alberta
Welcome to the Springhill model—an expansive 2,684 sq. ft. home on a 46’ lot in Dawson’s Landing. Designed for flexibility and comfort, this home features 5 bedrooms, including a main floor bedroom and full bath—ideal for guests. Enjoy a chef-inspired built-in kitchen with a separate spice kitchen, perfect for entertaining. The upper floor boasts 4 bedrooms with a unique dual ensuite layout, a central bonus room, and a full laundry room with sink. The owner’s bedroom offers a luxurious 5-piece ensuite with glass and tile shower. Additional features include a side entrance, basement rough-ins, a 13’x10’ rear deck with stairs to grade, and an electric fireplace in the great room. Home under construction. Photos are representative. Anticipated possession January 2026. (id:57594)
14 Village Crescent
Red Deer, Alberta
Step into a world of comfort and tranquility with this exquisite bi level family home, an idyllic haven for first time buyers and growing families alike. Revel in the serenity of a quiet close, perfectly situated on a coveted close with walking pathways at your doorstep. Newly transformed, the heart of this residence boasts a spacious open plan living area adorned with pristine new vinyl plank flooring and chic light fixtures, creating an inviting ambiance. The contemporary kitchen, a masterpiece of design, features newly refinished cabinets, quartz countertops and a stylish tile backsplash. A seamless flow to the recently stained south deck. The master bedroom is complete with an ensuite for privacy and convenience. An additional bedroom and full bath complete this level. The lower level is a treasure trove of comfort including underfloor heating, a sizeable rec room, and an additional bedroom alongside a 4 piece bath ensuring ample space for all. Freshly painted in 2023 this home is awaiting your family. (id:57594)


