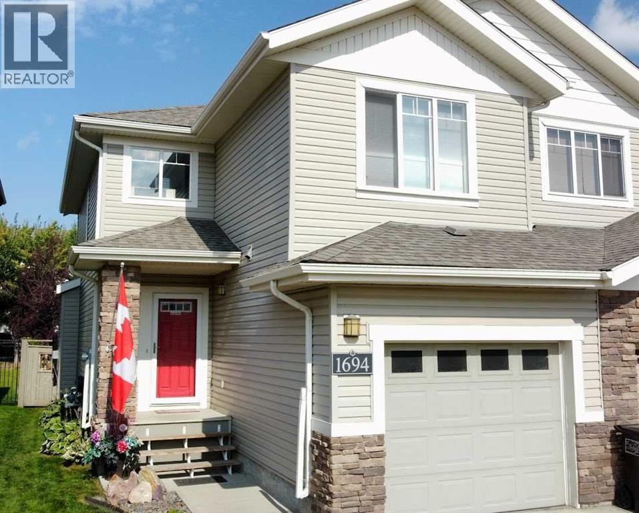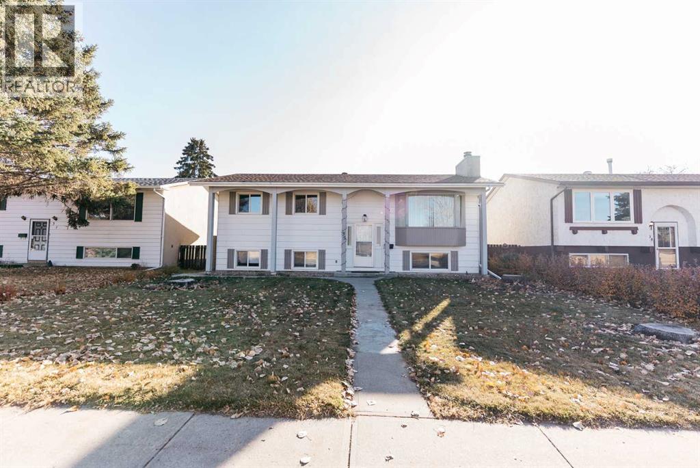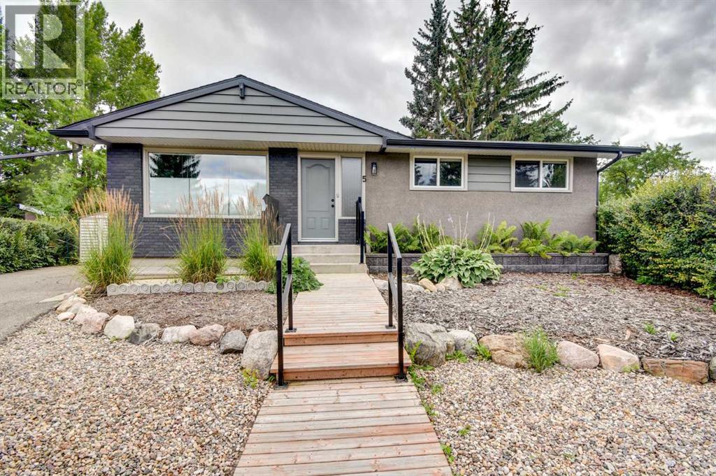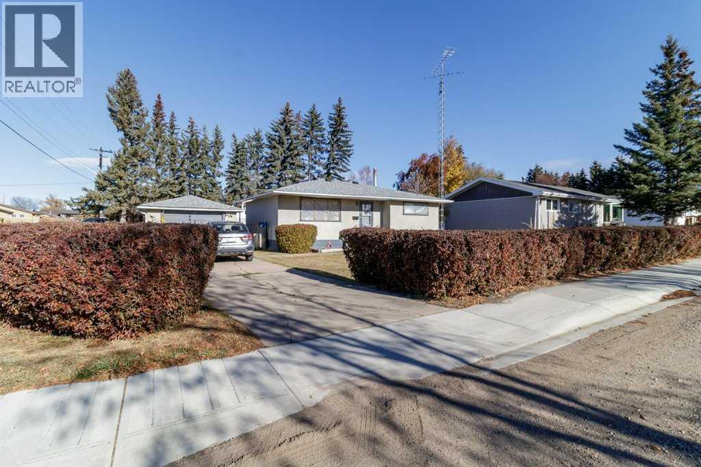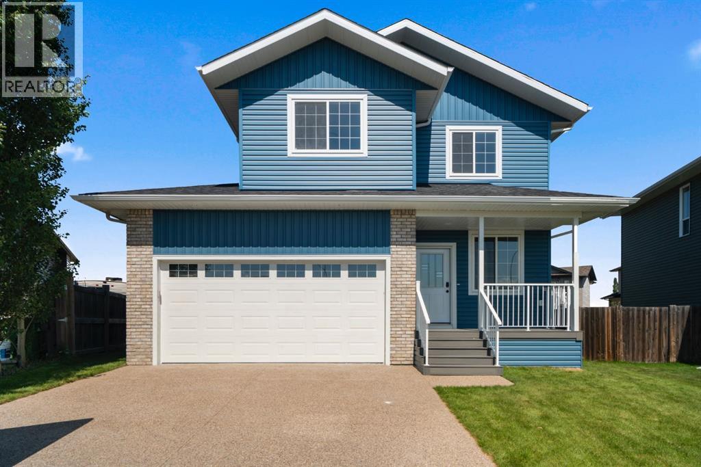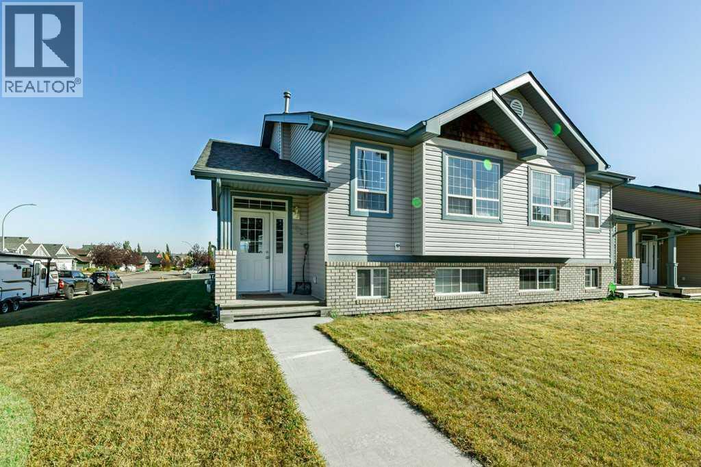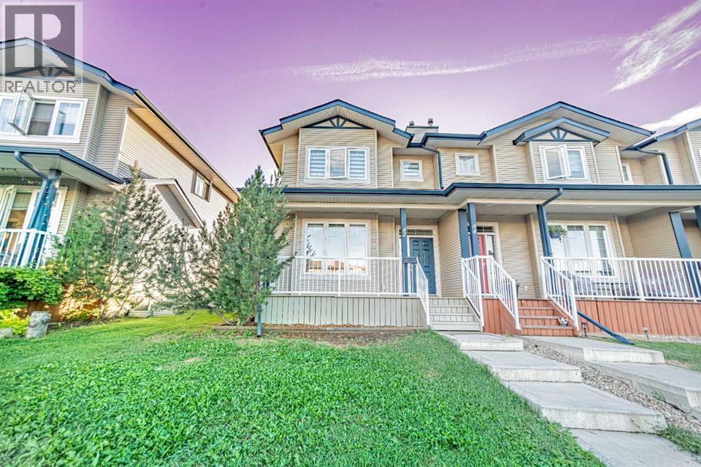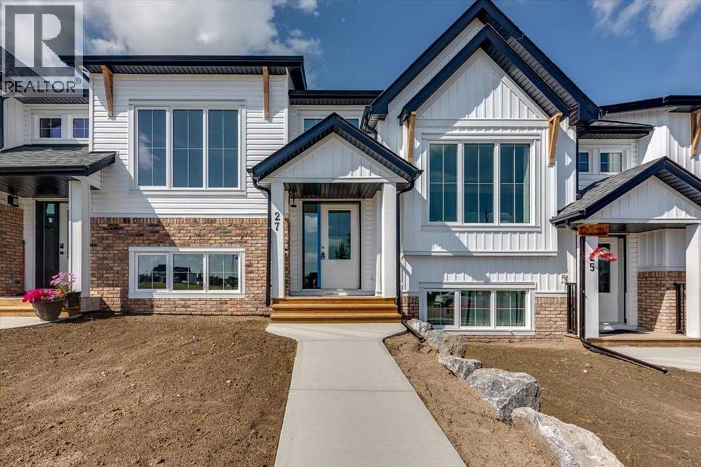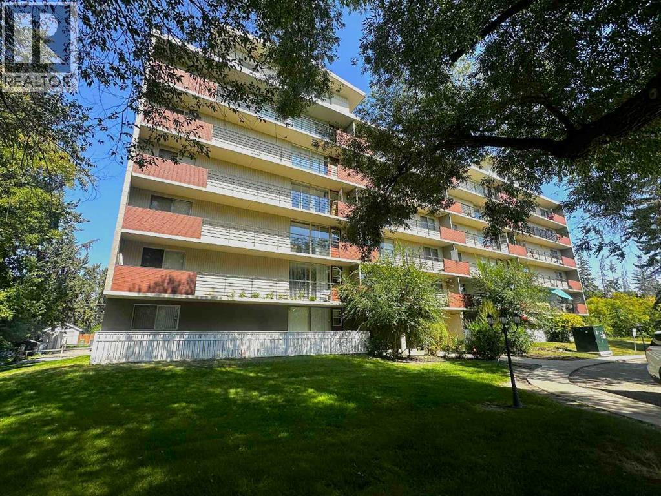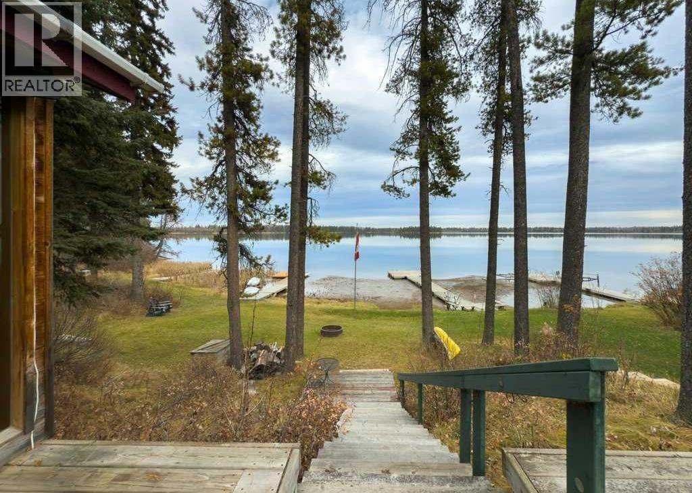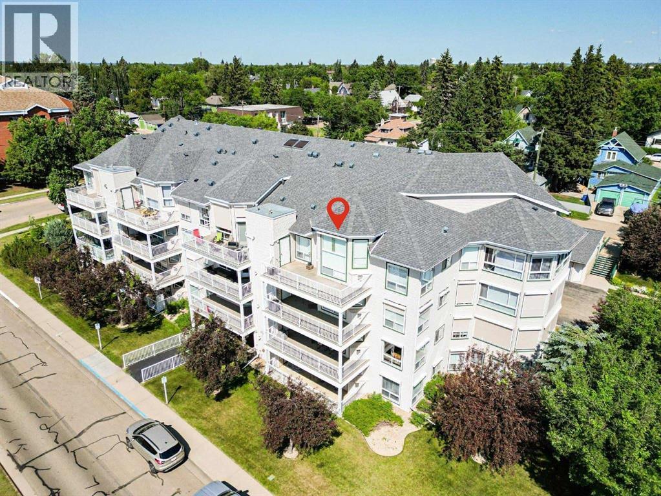1694 Cunningham Way Sw
Edmonton, Alberta
Welcome to this stylish half duplex in the desirable, family-friendly community of Callaghan in Southwest Edmonton that blends modern living with natural charm. The open concept main floor of this stylish half-duplex is perfect for entertaining, featuring a spacious living room with a cozy gas fireplace, a bright dining area with access to your patio and back yard oasis, and a modern kitchen with plenty of cabinetry and counter space as well as a corner pantry. A convenient 2-piece bath completes the main level. Upstairs, you’ll find two impressive California Primary suites, each with its own 4-piece ensuite and walk-in closet(s)—ideal for guests, roommates, or a private retreat. The upper floor also offers a laundry area and a versatile flex space, perfect for a home office, reading nook or cozy family room. The basement is a blank canvas awaiting your finishing and decorative style. This property is nestled beside the scenic Blackmud Creek Ravine, and offers residents peaceful walking trails, a central pond, and plenty of green space to enjoy the outdoors right from your back yard. With easy access to Anthony Henday Drive, Ellerslie Road, and future LRT connections, commuting is convenient, while nearby schools, parks, and shopping make daily life effortless. This property is turn key and offers comfort, tranquility and convenience. (id:57594)
35 Oak Street
Red Deer, Alberta
Check out this fantastic property. It is recently upgraded with new flooring, trim and paint. Bathroom upgrades as well. LEGALLY SUITED home with a park across the street. Featuring a massive 24 x 24 insulated, drywalled, and painted garage. There is also off-street and RV parking! Upstairs features generous living room and dining room areas. Patio doors off kitchen to covered, south-facing deck. There is an abundance of mocha-stained cabinets. 3 Bedrooms; 2 bathrooms upstairs with 2 pc ensuite off Master bedroom. Downstairs is a separate, 2 bedroom suite with large master bedroom and 4 pc bathroom. Good sized kitchen with lots of cupboards. Separate entrance off the back. Each suite has its own washer and dryer. Shingles are only a few years old, and has a newer hot water tank. It's a great home, isn't it! Shouldn't it be yours? (id:57594)
5 Mcconnell Close
Red Deer, Alberta
This 4-bedroom, 2-bath home has been tastefully updated with new flooring, paint, light fixtures, and trim throughout. The main floor offers 3 spacious bedrooms, a bright living and dining area, and a kitchen with abundant cabinetry, quartz countertops, and an updated 4-piece bath. The recently finished basement features a large bedroom with an oversized walk-in closet, a generous 3-piece bath with a walk-in shower, and a huge rec room—perfect for family gatherings or entertaining. Outside, enjoy a mature pie-shaped lot with towering trees, a covered patio, and a paved parking pad. Additional updates include newer vinyl windows and a brand-new furnace (2024). Move-in ready and full of charm! (id:57594)
4638 50 Avenue
Bentley, Alberta
Located in the quiet, friendly community of Bentley, this charming 3-bedroom, 2-bath bungalow offers comfortable small-town living with great local amenities, including an arena, ball diamonds, and nearby schools. The home sits on a landscaped corner lot and features a deck off the back—perfect for relaxing or entertaining. The backyard includes a handy storage shed and a cozy fire pit area, ideal for evenings with family and friends. Inside, the kitchen and dining area are open to each other, creating a bright and functional space that flows nicely into the living room. The fully finished basement offers a spacious family room, providing extra room for gatherings or hobbies. Recent updates include a new furnace in 2021 and shingles redone in June 2017. A single detached garage adds convenience, making this a wonderful home for anyone looking to enjoy the welcoming lifestyle Bentley has to offer. (id:57594)
33 Earl Close
Red Deer, Alberta
Welcome to this beautifully finished semi-detached duplex built by Bedrock Homes, perfectly situated on a quiet close in the desirable Evergreen community. This modern home offers an inviting open-concept layout filled with natural light from the many large windows and comes complete with window coverings throughout. The stunning kitchen features quartz countertops, a central island, custom modern cabinetry, an induction stove, and a walk-in pantry—ideal for both everyday living and entertaining. The spacious living room impresses with its high ceilings and an electric fireplace, while the adjacent dining area offers direct access to the back deck. The main floor also includes a boot room area and a convenient half bath, adding practicality and style to the home’s design. Upstairs, you’ll find a well-designed layout featuring four bedrooms, including a spacious primary suite with a walk-in closet and a private three-piece ensuite bathroom. The additional bedrooms share a four-piece bathroom, while a bonus room and a laundry room on the second floor add to the home’s functionality and appeal. The professionally finished basement expands your living space even further, featuring a large family room with a TV area, a spacious bar with cabinetry, and a bedroom perfect for guests. The 4 piece bathroom showcases custom cabinetry and beautiful tilework, adding a touch of modern luxury to this inviting lower level. Every detail has been thoughtfully designed to create a warm and functional space for relaxation or entertaining. The exterior is just as impressive with a south-facing backyard that’s been professionally landscaped and includes garden boxes, a sunshade pergola, gemstone lighting, and smart exterior lighting controlled by an app. Enjoy summer evenings on the back deck or unwind in your fully fenced yard. The home also features vinyl siding with stone accents, a double attached garage, and a paved driveway. Located close to playgrounds, schools, shopping, and an e xtensive network of walking and biking paths, this property offers the perfect blend of style, comfort, and convenience in one of the city’s most sought-after neighborhoods. (id:57594)
7514 38a Avenue
Camrose, Alberta
Discover this stunning brand new two-storey Zetsen Built home located in the desirable community of Southwest Meadows. Boasting a spacious open floor plan, this home showcases modern finishings throughout, creating a clean and contemporary living space. The stylish kitchen is equipped with a large island, quartz countertops, and a convenient pantry—perfect for both daily living and entertaining. The main floor also includes a 2-piece bathroom for added functionality. Upstairs, the primary bedroom offers a peaceful retreat with a walk-in closet and a 3pc ensuite. Two additional bedrooms, a 4-piece bathroom, and a laundry space complete the upper level. Enjoy the charm of a cozy front porch, a rear deck for outdoor relaxation, and a generous lot with an attached double car garage for ample storage and parking. Beautiful Home and Move-In Ready! (id:57594)
7023 Deer Street
Lacombe, Alberta
Welcome to this beautiful half duplex located in the heart of Lacombe, Alberta. This home offers bright, open-concept living, dining, and kitchen spaces. Complete with 3 bedrooms and 1 bathroom up and the bonus of a fully finished basement with 2 more bedrooms, 1 more bathroom and a second full kitchen. There is an opportunity to own all four half duplexes, each on separate titles (7017, 7019, 7021, 7023). (id:57594)
42 Kanten Close
Red Deer, Alberta
END UNIT | NO CONDO FEES | YEAR 2006 | OVER 1200 SQUARE FEET ABOVE GROUND SIZE (NOT INCLUDING BASEMENT) | WITH ROOM TO GROW | Step into comfort, character, and convenience in this charming end-unit townhome tucked away in vibrant Kentwood West. From the eye-catching curb appeal with its covered front veranda to the inviting open concept, interior layout, this home offers it all with zero condo fees.Inside, you're greeted by a generous front entryway that opens into a warm and welcoming main level. The kitchen is a true standout, featuring a raised breakfast bar, oak cabinetry, and a seamless connection to the dining space and backyard, perfect for indoor-outdoor entertaining. The covered rear deck overlooks a private, fully fenced yard, with plenty of space to build a future garage and already offers two rear parking stalls.Enjoy peace of mind knowing the entire home has just been freshly repainted, creating a clean and modern feel throughout. New zebra blinds (2025) have been installed on every window, adding a sleek, stylish finish while giving you full control of light and privacy. Outside, a brand-new staircase has been added to the rear deck, and both the front steps and exterior accents have been repaired, leveled, and professionally painted to match the fence—boosting the home’s curb appeal and function.The main floor shines with 9-foot ceilings, elegant architectural details like crown moldings, curved archways, and thoughtfully placed art niches for a custom touch. A main floor laundry area (with an additional hookup in the basement) and a 2-piece powder room add to the home’s practicality.Upstairs, you’ll find two spacious master bedrooms, each with their own private 4-piece (full) master bathrooms and walk-in closets! Ideal for family and guests. A cozy desk nook at the top of the stairs provides space for a small office, study area, or reading corner.The unfinished basement offers exciting potential with an additional laundry hook-up and a bath room rough-in already in place—ideal for adding a third bedroom and recreational space.Situated just moments from schools, parks, trails, and with easy access to QE2 the major highways for commuting, this home is perfect for first-time buyers, investors, or anyone seeking a low-maintenance lifestyle with room to grow. (id:57594)
27 Station Drive
Sylvan Lake, Alberta
Built by the trusted Sorento Custom Homes, this home offers the charm of a Modern Farmhouse Exterior.Featuring a bright U-shaped kitchen complete with quartz countertops, peninsula seating, a pantry closet, 2 pc bathroom and your back entrance to your Covered deck with durable TufDek flooring. 9’ ceilings on both floors, Triple pane windows for energy efficiency, and Luxury Vinyl Plank flooring throughout the main areas. Bonus, you get to pick out your appliances with the allotted allowance.Downstairs, you’ll find 3 bedrooms and 2 bathrooms with cozy carpet flooring, a convenient laundry room, primary suite with a walk-in closet and private ensuite. Fence, full landscaping & single detached garage included with No condo fees! (id:57594)
102, 4700 55 Street
Red Deer, Alberta
Main floor living in beautiful downtown Waskasoo Red Deer! This condominium offers location and convenience close to downtown amenities and walking trails right outside your door. The Waskasoo creek is located right beside this long standing building and offers a nice little piece of nature and the deer are often seen roaming the grounds. This END unit offers 2 bedrooms and 1 bathroom. The kitchen has ample cabinetry and counterspace with appliances included. The sliding doors out to the large deck area provide the main living space with loads of natural light! This is professionally managed building and the tenant would love to stay. Condo fees here are $494.63 and include heat, water, sewer, professional management, common area maintenance, reserve fund contributions, snow and garbage removal. This home offers convenience and easy living close to downtown. Perfect for first time buyers, downsizers, and investors! This unit was rented for $1200 per month plus utilities! (id:57594)
Lot 10-C Crimson Lake Drive
Rural Clearwater County, Alberta
Has lake life been calling your name? Here's your opportunity to own a charming cabin on a lease lot in Crimson Lake Provincial Park with 40' of lake frontage. You'll feel the serenity of lake life as soon as you step through the front door and into the large great room where you can look out through the oversized windows to the beautiful lake vista. There's a small kitchen area that blends with the wide open living space and amazing rock surround fireplace. Patio doors open to the lake side deck and stunning sunroom. The main bedroom also has a patio door that opens to a deck on the west side and a den area is currently being used as another bedroom. The three piece bathroom has a large closet (sauna?) and all furnishings in the cabin are included with the sale. The lot has just the right amount of landscaping with a set of stairs going to the lake front and fire pit as well as a brick patio and fire pit near the back deck. There's a feature rock garden and fountain at the front of the property and several storage sheds. This is a Provincial Lease, PML 820381 and the annual lease payment is $1356.00 (due January 1, 2026) and the assignment fee is $3150,00 + GST. (id:57594)
405, 4625 50 Street
Camrose, Alberta
Welcome to this stunning top floor penthouse condo unit in Park Place North! Perfectly situated just steps from Main Street shopping, grocery stores, and restaurants. Enjoy panoramic views of beautiful Jubilee Park- best in town! This bright and spacious 2 bedroom, 2 bathroom condo features 20 foot ceilings, cozy gas fireplace, and central air conditioning for year-round comfort. This home includes in-suite laundry, abundance of storage, and large west facing deck with convenient awning for those sunny days. This unit also has a heated detached single garage with room for storage. This sought after building even has a party room and various organized activities which make this place more than a home- it's a community. (id:57594)

