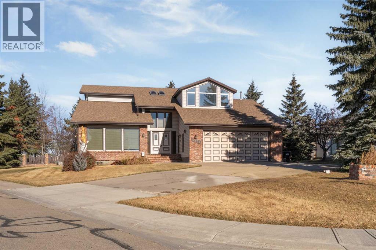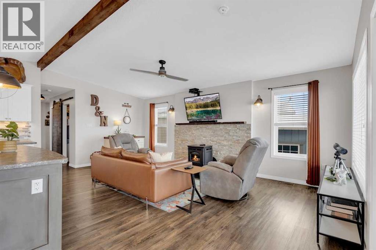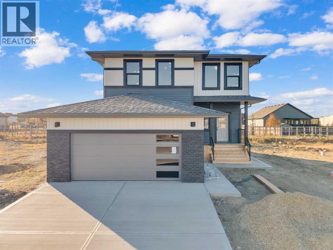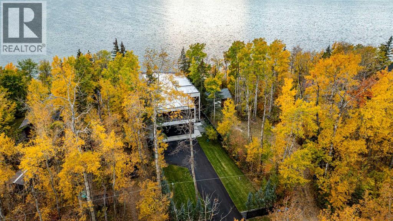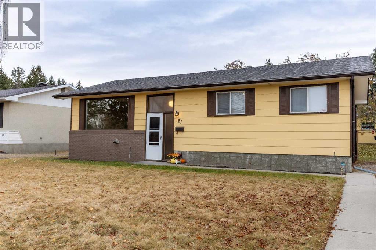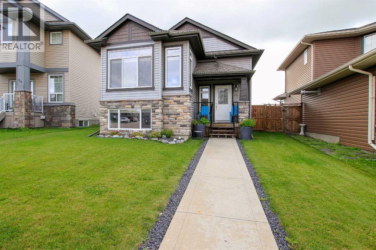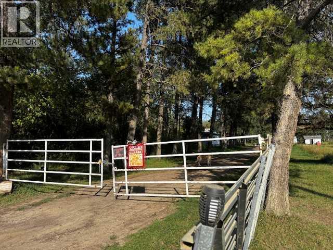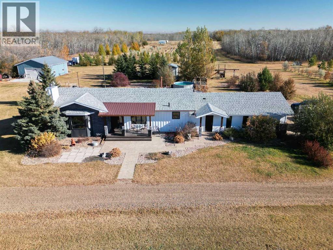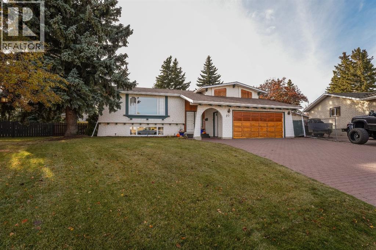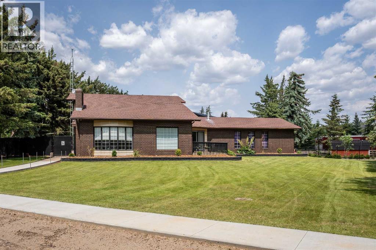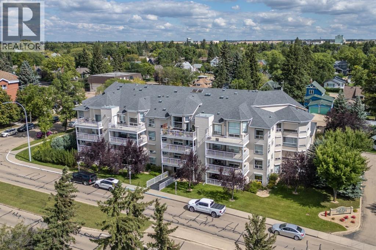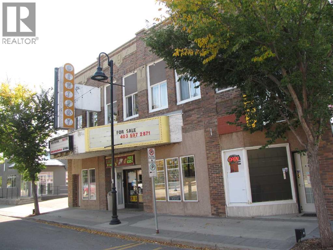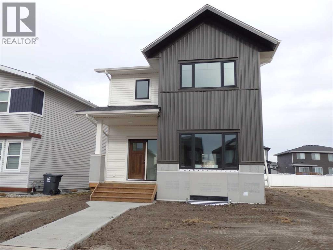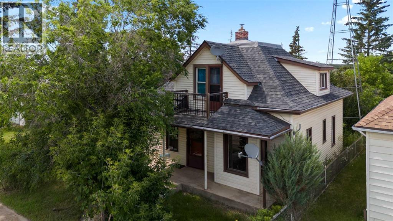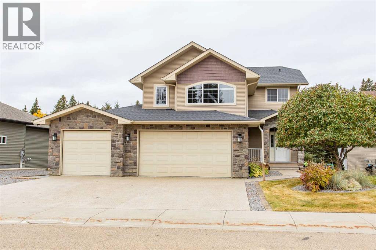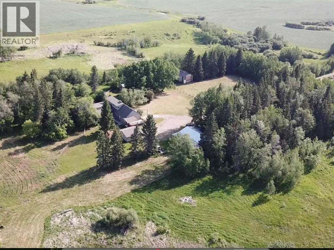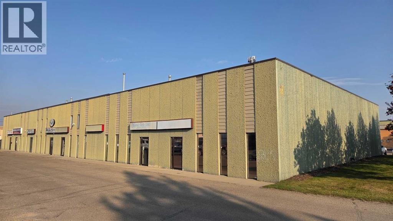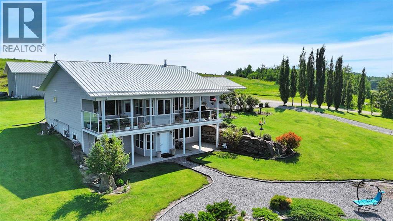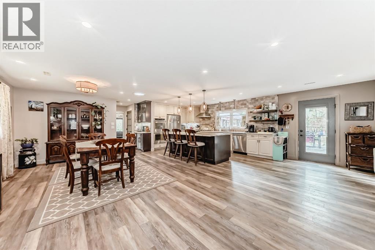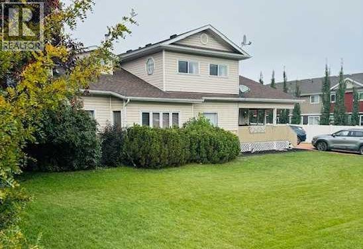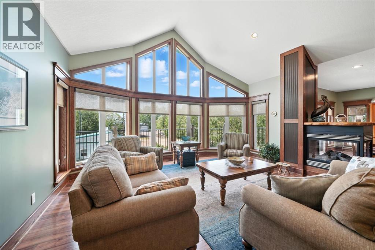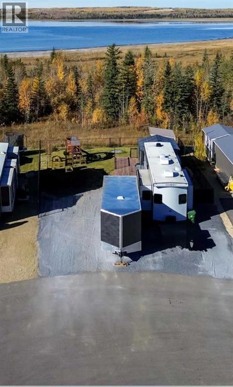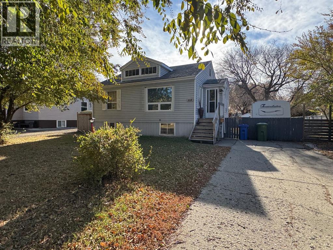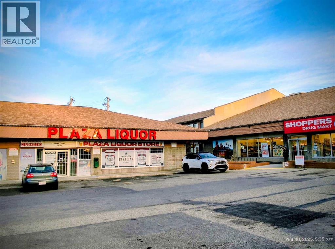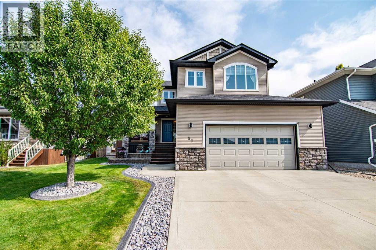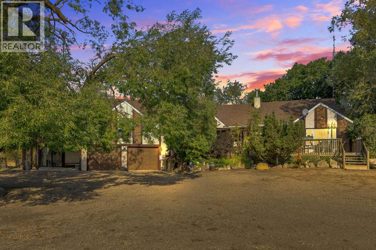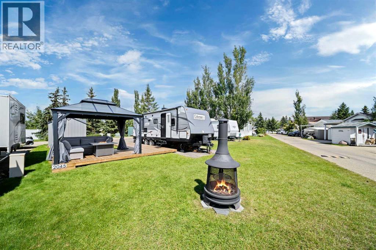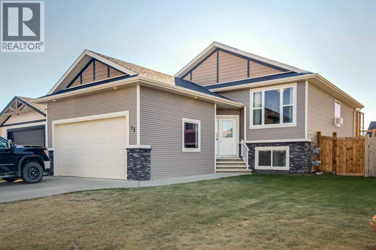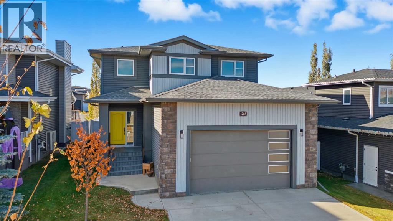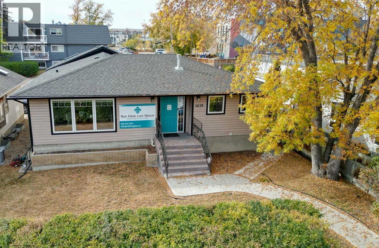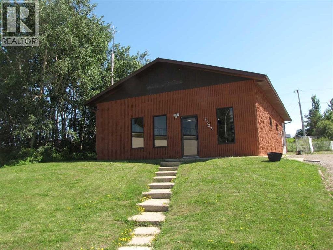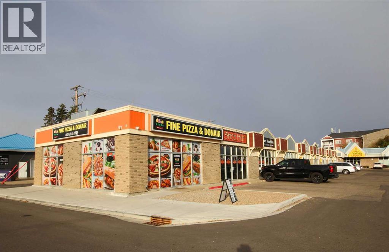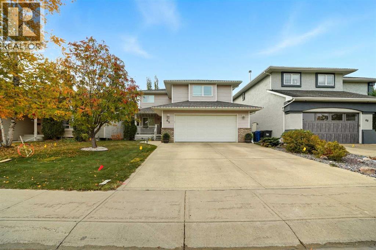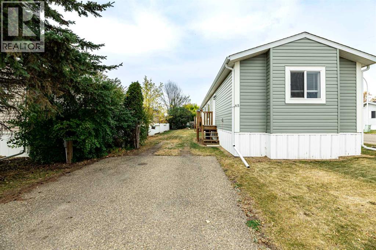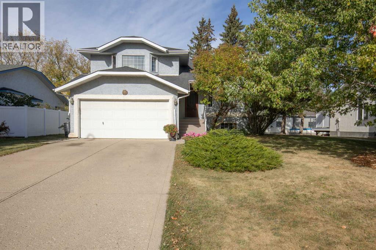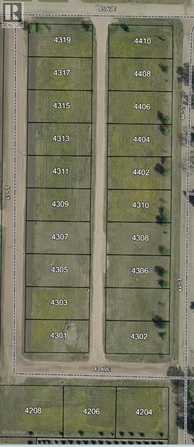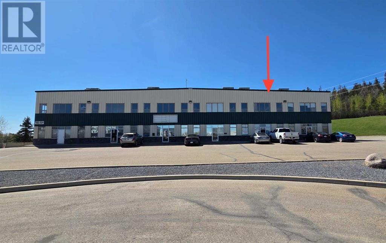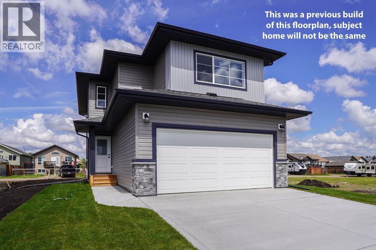4211 69 Street
Camrose, Alberta
Discover a rare opportunity to own this well cared for and in solid original condition home nestled in an exclusive cul-de-sac in the highly sought-after Duggan Park neighbourhood. Perfectly positioned backing onto picturesque Duggan Pond, this property offers serene water views, abundant wildlife, and the privacy of a beautifully treed yard.From the moment you step through the impressive double front doors, you’re greeted by a soaring foyer and a striking open staircase that sets the tone for the rest of the home. The main floor is designed for both elegant entertaining and comfortable family living. Enjoy a spacious sunken living room and formal dining area, accented by a luxurious three-way gas fireplace and rich parquet hardwood flooring.The kitchen is a chef’s delight, featuring solid oak cabinetry, granite countertops, and newer appliances. A casual dining area overlooks a cozy nook with custom built-in cabinetry and bookcases—perfect for morning coffee or family gatherings. The main floor also includes a rare and inviting library or office space complete with a wood-burning fireplace, a two-piece powder room, and a spacious laundry room with extensive cabinetry and access to the deck and attached double garage.Up the semi-spiral staircase, you’ll find a bright and open landing, four generous bedrooms, and a large main bathroom. The primary suite is a true retreat, featuring a walk-through closet, private three-piece ensuite, and a tranquil sunroom where you can unwind and take in the views.The finished basement offers even more living space, including a large recreation area with a bar, a full bathroom with a luxury shower, and multiple storage rooms. Walk out basement to truly enjoy your backyard oasis. The home also features A/C, a garage floor drain, RV parking, a shed and more! Adding to the home’s charm, the front yard showcases a unique hand-carved willow tree sculpture by well-known artist Kelly Davies—a distinctive piece of art that beautifully complements the property’s natural setting.Blending timeless design with a one-of-a-kind setting, this exceptional home provides everything your family could need—and more. Enjoy peaceful living among friendly neighbours in a quiet, established community, all while surrounded by nature and stunning pond views. (id:57594)
19, 41019 Range Road 11
Rural Lacombe County, Alberta
Discover the ultimate four-season getaway at Sandy Point Resort, a premier gated lakeside community on the west shores of Gull Lake, near Bentley. This sought-after resort offers an unparalleled lifestyle. This custom-designed 2-bedroom, 1-bathroom home is set on a large pie-shaped lot in a quiet cul-de-sac, backing onto the driving range of the golf course, with no neighbors behind you. Enjoy unobstructed, panoramic views of the lake and golf course from your own private retreat. The fully landscaped property offers privacy, tranquility, and breathtaking scenery in a setting that blends luxury with nature.Step inside to find a beautifully designed Great Room, the heart of the home, featuring a cozy pellet stove with a stunning stone accent wall—perfect for warmth and ambiance. Large picture windows flood the space with natural light, highlighting the open-concept layout. The chef’s kitchen is both stylish and highly functional, featuring a gas stove, pot drawers, and a spacious walk-through pantry with solid shelving, providing ample storage. Custom lighting throughout enhances the home’s charm and character.The primary bedroom large enough to accommodate a king sized bed includes a large walk-through closet with a Jack-and-Jill door leading directly into the bathroom for added convenience. The spacious second bedroom is perfect for guests, making this home ideal for entertaining family and friends.Sandy Point Resort offers an incredible gated community experience with exclusive amenities designed for comfort and recreation. Residents can enjoy a community gazebo with a fire pit, perfect for social gatherings, as well as playgrounds and bike trails that encourage an active lifestyle. Convenient on-site facilities include laundry, showers, and restrooms, ensuring a comfortable stay year-round. For golf enthusiasts, the resort features a driving range and will soon open a brand-new 12-hole golf course. The full-service marina with gas and propane services provid es easy access for boating and water sports, while the seasonal restaurant with a rooftop patio offers a stunning setting for dining and relaxation. Additional conveniences include gated storage and a community garden, giving residents a secure space for their recreational vehicles and a dedicated area to grow fresh produce. The surrounding area offers access to local greenhouses and berry farms, allowing homeowners to enjoy fresh, farm-to-table ingredients.Whether you’re looking for a seasonal retreat or a full-time home, this one-of-a-kind custom-built property is a rare opportunity to own a prime lake lot in Alberta’s most desirable resort community. Enjoy lakeside living, year-round outdoor activities, and a vibrant community—all within a short drive to Bentley, Lacombe, and Sylvan Lake.Don’t miss this opportunity! Book your showing today and start living the lake life. (id:57594)
19 Toye Street
Red Deer, Alberta
Welcome to 19 Toye Street, a stunning 2025-built home by Nova Homes, nestled in the vibrant and family-friendly neighborhood of Timberlands, Red Deer. This brand-new two-storey offers the perfect blend of thoughtful design, modern finishes, and functional living spaces — ideal for growing families, professionals, or anyone looking for the ease of move-in ready luxury. Step into a bright and inviting main floor featuring an open-concept kitchen, dining, and living area, perfect for both entertaining and everyday living. The stylish kitchen boasts quartz countertops, elegant two-tone cabinetry, and a spacious walk-through pantry conveniently located between the mudroom and garage — making unloading groceries a breeze. Upstairs, you’ll find four generously sized bedrooms, including a serene primary suite complete with a large walk-in closet and a spa-inspired ensuite featuring a separate soaker tub, shower double sinks and heated floors. A bonus room on the second floor adds valuable living space, ideal for a playroom, media space, or lounge area. You'll also love the convenience of the large upstairs laundry room. This home is filled with natural light from large windows throughout and upgraded with luxury vinyl plank flooring, stylish lighting fixtures, and pot lights in key living spaces. A gas fireplace in the living room adds warmth and charm. Additional perks include a main floor office (which could easily be converted into a 5th bedroom), a large mudroom off the attached double garage, and a separate entry to the basement. Enjoy outdoor living on the spacious back deck, with easy access from the dining room. With thoughtful design, modern upgrades, and a layout tailored for comfort and flexibility, this home is truly move-in ready and waiting for its first owners. Backed by new home warranty and built with quality craftsmanship, 19 Toye Street is more than just a house — it’s your future home. (id:57594)
18 Trout Avenue
Red Deer, Alberta
IMMEDIATE POSSESSION AVAILABLE! Brand new FULLY Developed (2141 SQ. FT. OF LIVING SPACE) 3 bedroom 3 bathroom modified bi-level with TRIPLE attached garage. This fabulous home is located in Timberlands North, close to shopping, schools, Canyon Ski Hill, Riverbend golf course with easy access to the highway and north/south Red Deer. The main floor has a beautiful open kitchen/dining room living room design. The kitchen is finished with quartz counter tops, a large Island and black stainless steel appliances. The living room has plenty of natural light and a large linear electric fireplace-flooring is luxury vinyl plank. There is also a 4 piece bathroom on the main floor and a good sized spare bedroom. The master bedroom is located up a few stairs with large walk in closet with custom shelving and a 4 piece ensuite with his/hers sinks and stand up shower. The lower level also has an abundance of natural light and has a spacious family room, finished laundry room with black stainless steel washer dryer, 4 piece bathroom and another bedroom-flooring is carpet. The lower level has roughed in under slab heat, roughed in central vac. Outside you will find a finished rear deck with aluminum railing, a gas line for barbecue, a fully sodded front yard and rear fence. This home comes with a 10 year new home warranty. (id:57594)
71 Birchcliff Road
Birchcliff, Alberta
Welcome to The Cliffs — a breathtaking custom lakefront residence built by Square Structures, recipient of the Central Alberta Building Association’s Award of Excellence. This architectural masterpiece offers a seamless blend of luxury, function, and connection to nature, with panoramic south-facing lake views from every level. Designed with wall-to-wall, floor-to-ceiling triple-pane windows, the home is flooded with natural light and offers uninterrupted views of the water throughout. Step outside to enjoy 1,750 sq ft of outdoor decking, including a screened-in living space with gas fireplace, ceiling heaters and TV — the perfect extension of your indoor living. The striking exterior is finished with a premium combination of EIFS stucco, King Klinker brick, Cham Clad, and Lux Architectural panels, setting the tone for the elevated design found within. Enter through a 4’x8’ custom front door into an open-concept main floor featuring 8” wide-plank engineered white oak flooring, a spacious living area, and a fully custom kitchen complete with porcelain countertops, high-end appliances, a built-in ice maker, built-in coffee machine, induction cooktop, and a walk-through pantry housing a full-size fridge and freezer.The main floor also includes a 200 sq ft home office and seamless access to the outdoor living areas. The primary suite is a true retreat, featuring private lake-facing balcony access, a gas fireplace, and a spa-inspired ensuite with dual vanities, walk-through shower, and custom-tiled walls. Additional features include: personal GYM with wraparound balcony, WALK-OUT basement with lake views, family room, THEATRE room (100” screen & 5.1 surround sound) In-floor heating, ELECTRIC power blinds on every level, PROFESSIONALLY landscaped yard with tiered access to the water, underground irrigation, privacy fencing, and landscape lightingThis is a rare opportunity to own a meticulously crafted luxury home with direct lake access and premium finishes throughou t. The Cliffs is more than a home — it’s a lifestyle. (id:57594)
3807 62 Street
Camrose, Alberta
Nestled in one of Camrose’s most desired areas, you will find this charming 4 bedroom, 3 bathroom 1,531 sq ft home. The expensive upgrades have already been taken care of for you, time to relax! Throughout this home you will take note and appreciate the newly installed high efficiency furnace, hot water on demand, air conditioning, vinyl windows, kitchen appliances including washer & dryer and overhead garage door. As you first step foot into this lovely abode, you're immediately greeted by an expansive grand entrance, this area is not just an entrance; it's a multifunctional space designed for convenience. It acts as a mud room, storage area w/ double closet, access to the attached garage, a handy 3 piece bathroom and your laundry tucked nicely into a convenient space. The kitchen is considered the heart of the home, where culinary magic happens and memories are made. The abundance of kitchen cabinetry helps you keep well-organized enhancing functionality to create a fantastic cooking atmosphere. After enjoying meals in your appointed dining area, retreat to the living room—a space for relaxation and connection where you can unwind and catch up with family & friends. Cozy up to the brick facing - wood burning fireplace, oh the winters months will be marvelous. The main floor has 3 bedrooms, in which the primary bedroom has its own beautiful 2 piece bathroom. Sitting central in the home is a large 3 piece bathroom with a generous countertop providing plenty of room for all the necessities . To the lower level, there is a family room along with a living room with a 2nd wood burning fireplace, the 4th bedroom and never-ending storage. We all love options, you have your plumbing roughed in for a 4th bathroom on the lower level. Outside, stow away all your extras with a newly built oversized shed, there is room to park your RV, and a great size lot to enjoy the great outdoors. This home is waiting for you! (id:57594)
21 Watson Street
Red Deer, Alberta
Convenience meets affordability - this 2100+ sq ft of living space is sure to check those ‘hard to find’ boxes! Seeking a central location in a quiet neighbourhood but desire stress-free access in and out of the city?? Check! Searching for that young family layout but also want extra space to enjoy for years to come? Check! Need a move-in ready option with room to add value to your long term investment? Double check! Located within walking distance of multiple schools, including Red Deer Polytechnic and only minutes from South Hill amenities, Gasoline Alley and Red Deer Regional Hospital; this warm and inviting home is where you can see yourself for years to come. ~Explore the mature, private back yard - a picturesque setting to enjoy cozy fires, have the kids and pets run around without worry ~Entertain and create long lasting memories in the covered deck complete with BBQ, patio furniture, harvest table and ambient lighting ~Efficient kitchen layout with generous counter space ~Spacious living room with ample natural light ~Updated over the years with touches of retro character ~Front off-street parking ~Workshop with south facing greenhouse for the green thumb & hobbyist. Offering quick possession, 21 Watson is ready for its new home owners! (id:57594)
48208 Range Road 124
Rural Beaver County, Alberta
Escape to your own private lakeside paradise! Sitting on the edge of Thomas Lake, just minutes from Viking, this 15.59-acre property delivers the perfect blend of luxury, space, and nature. With over 2,700 sq. ft. on the main floor and more than 5,000 sq. ft. of total living space, there’s room for everyone—and every occasion, with 6 bedrooms and 5 bathrooms! Step inside and be wowed by cathedral ceilings, a bright open floor plan, and multiple decks with composite flooring to take in panoramic lake views. The primary suite is truly next level—a fireplace, cozy sitting area, walk-through closet, spa-inspired 5-piece ensuite, and a private deck make it feel like a resort retreat. The main floor also features a den, generous living room, eat-in kitchen, large pantry, mudroom, 2-piece bathroom, and ample storage. The walkout basement is ideal for hosting family and friends, offering five spacious lake-facing bedrooms—one with its own 4-piece ensuite—plus a 5-piece bath and an additional 2-piece bath. You’ll also find a huge family room, a recreation/billiards room, laundry room, and more storage than you’ll ever need. An attached heated triple garage keeps vehicles and gear ready year-round, new shingles in 2019, while two furnaces and two A/C units ensure comfort in every season. With custom features throughout and every bedroom offering lake views, this is more than a home—it’s a lifestyle. Your dream property is ready—are you? (id:57594)
73 Bowman Circle
Sylvan Lake, Alberta
FULLY DEVELOPED ~ 3 BEDROOM, 3 BATHROOM BI-LEVEL IN BEACON HILL ~ SOUTH FACING BACKYARD WITH NO NEIGHBOURS BEHIND ~ Hwt and water softener replaced in 2023 ~ Covered front entry welcomes you and leads to a sun filled foyer with high ceilings that opens to the upper level ~ The living room features archways and large windows that overlook the front yard and offer plenty of natural light ~ The spacious dining space can easily host a large family gathering and opens to the kitchen that features plenty of maple cabinets, ample counter space, full tile backsplash, stainless steel appliances and a walk in corner pantry ~ The primary bedroom can easily accommodate a king size bed plus multiple pieces of furniture, has a walk in closet with built in organizers and a 3 piece ensuite ~ A second main floor bedroom is conveniently located across from a 4 piece bathroom~ 10' x 14' covered deck with enclosed storage below ~ The basement offers large above grade windows, high ceiling, is fully finished and offers a large family room that opens to a games area, an oversized bedroom, 4 piece bathroom, laundry and space for storage throughout ~ Other great features include; operational in floor heat, central vacuum ~ The sunny south facing backyard is fully fenced with back alley access and backs onto a green space ~ Rear parking pad ~ Excellent location; close to multiple shopping plazas with all amenities plus easy access to schools, parks, walking trails and highway access. (id:57594)
460021 Rge Rd 241
Rural Wetaskiwin No. 10, Alberta
5.14 acres of land zoned AG located just 2.7 kms south of Wetaskiwin on Range Road 241. There are plenty of trees on this site. There is an old mobile and old house on site that are not habitational and would need to be removed from site . There is currently no power to site as the power pole has been removed. There is a water well on site in a shed inside a large diameter culvert. There is an old sewer tank on site and there is natural gas. This site has debris in many areas and needs a good clean up to make this property beautiful once again. To the South of this acreage, there is an 80 acre parcel of land that is Ducks Unlimited. Enjoy the wildlife in the area and the tranquility of living out in the country. If you are interested in cleaning up this site it could be a great site to build your home. Come and check it out. (id:57594)
41243 Range Road 205
Rural Camrose County, Alberta
Tucked away on 52 acres of beautifully developed countryside, this immaculate 5 bedroom, 2 bathroom home offers the perfect blend of refined elegance and rural tranquility. Thoughtfully renovated from top to bottom, every detail has been curated to create a warm, welcoming retreat.At the heart of the home is a stunning kitchen where luxury appliances meet timeless design. Beautiful 1.5" quartz countertops, KitchenAid appliances and a striking hammered copper sink set the tone, complemented by elegant cabinetry and thoughtfully chosen lighting. This inviting space flows effortlessly into bright living areas anchored by a cozy wood-burning fireplace, making it ideal for both everyday living and unforgettable gatherings.Throughout the upper floor, luxury vinyl plank flooring pairs beautifully with recent upgrades. The windows, doors, shingles, lighting and Hardie board siding with Fusion stone veneer accents were all updated three years ago, ensuring the home is as efficient and low-maintenance as it is beautiful.Step outside and discover a landscape unlike any other. Over 2,500 trees have been thoughtfully planted, creating a rich tapestry of color, texture, and privacy. Entertain with ease on the classic back patio, featuring a new concrete slab, hot tub, and dedicated BBQ area — or enjoy long summer days in the 15-foot heated, above-ground pool, complete with deck and a filtration system.The over-sized double-attached garage boasts in-floor heat, new doors, tracks and liftmasters, 2 mandoors and PVC-lined walls, allowing ample space for vehicles, storage and hobbies. Meanwhile, the 30X40-foot heated shop comes complete with concrete floor and apron, 100 amp service and 220 power provides even more space for equipment and projects. For equestrian enthusiasts, the 19-acre, 4-wire fenced horse pasture includes a shelter and an automatic waterer, with 3 pens for easy rotation and a secondary well specifically for the pasture. Additional outbuildings offer flexible options for storage or can be easily adapted for more animals. Property also has a surface lease of over $3,000 annually, creating great passive income. Adventure awaits on your own property with an expansive dirt bike track and meandering walking trails, inviting exploration through peaceful wooded spaces. All this, just a short walk to Buffalo Lake — close enough to enjoy the lake lifestyle, yet with the privacy and serenity of a world away. (id:57594)
390039 Range Road 5-4
Rural Clearwater County, Alberta
Exceptional 100x250x20ft (25,000 sqft.) Insulated, heated Equestrian & Event facility,, bigger than many small town AG centers, situated on a 138.6 Acres, with 105.6 Acres of Hay is attractively priced BELOW APPRAISED & REPLACEMENT value! Wonderfully located on paved Highway 11, High-Load Corridor, 32 mins W of Red Deer, AB & Hwy 2 High-Load Corridor. Fully operational property, perfectly diverse for commercial activities enjoys a Heated Viewing lounge w Kitchen & 2 accessible Bthrms. Unfinished 34x100ft upper Mezzanine has roughed-in plumbing for 6 Bthrm /2 Showers & Natural Gas for a Kitchen. Heated Barn 36x84ft (w full length 14 ft Lean-too) features 12 stalls w Auto waterers & 80x40' Hay/Equipment shed, both just built in 2022. Steel pipe paddocks--fenced & cross-fenced, 2 water wells, 2 septic systems. Currently generating multiple income streams, this property will enable you to enjoy this lifestyle! If you wish to build your DREAM HOME, the 2013 1,520 sq. ft. 4-Bdrm, 2-Bthrm modular, can be removed to adjust the sale price. With ongoing infrastructure developments in this area, this property is a robust investment opportunity expecting significant growth potential, for equestrian enthusiasts or anyone looking to capitalize on its strong location & income potential—& all below market value! To make transition seamless, ALL necessary horse equipment is INCLUDED!I (id:57594)
20 Allsop Close
Red Deer, Alberta
Welcome to a Truly Rare Find in Anders Park! Offered for the first time in nearly 50 years, this lovingly maintained 1975 home is a testament to pride of ownership and timeless craftsmanship. Set on an expansive 1/3 of an acre lot across from a beautiful green space, this property offers both space and serenity in one of Red Deer’s most desirable neighbourhoods. Inside, you’ll find five spacious bedrooms and three bathrooms, providing plenty of room for family and guests alike. The main floor features the primary suite with a private 3-piece ensuite, along with two additional bedrooms, while the lower level includes two more bedrooms—perfect for extended family or guests. The main living areas are highlighted by two cozy fireplaces—one on the main floor and another in the lower level—ideal for gathering on cool Alberta evenings. A dedicated dining area provides the perfect setting for family dinners or holiday gatherings, while the kitchen offers an inviting eat-in option, newer appliances, and the convenience of a garburator for easy cleanup. The lower level is full of warmth and charm, featuring beautiful wood detailing, built-in cabinetry, and large windows that let in plenty of natural light. The spacious recreation area includes a wet bar, making it the perfect space for entertaining or relaxing at the end of the day. Outside, this property truly shines. The impressive heated detached shop features an RV-sized door, ideal for hobbyists, mechanics, or anyone needing extra storage. There’s also a double attached garage and a large storage shed for all your tools and toys. The beautifully sized yard is made for get-togethers around the fire pit, on the oversized deck for summer barbecues, or cultivating a lush garden thanks to the home’s excellent sun exposure. Homes like this rarely come available—especially in such a prime Anders Park location. With ample space, mature landscaping, and unmatched potential, this is an opportunity you won’t want to miss. (id:57594)
9 Cronquist Close
Red Deer, Alberta
Discover the perfect blend of country charm and urban convenience with this 1.07-acre property, offering an updated home since its construction in 1969. This residence boasts a unique cultured stone exterior and a thoughtfully designed interior that integrates modern amenities with rustic appeal. As you walk in you will step into a sunken living room featuring a cozy gas fireplace and elegant engineered hardwood flooring. The open layout extends into the dining area and a very functional kitchen that is a chef's dream with granite countertops, ceramic tile flooring with in-floor heating, stainless steel appliances, including a gas range and built-in range fan plus a pantry. The kitchen looks out onto the back yard with side doors to the deck. The primary bedroom is a true retreat with a cedar-lined walk-in closet while the recently remodelled ensuite features dual sinks, a towel warmer, new light fixture and vinyl plank floors.The home includes a total of 4 1/2 bathrooms, with infloor heating and granite countertops in the main bathroom. Additional Living Spaces consists of the sunroom to enjoy year-round relaxation complete with a 6-person hot tub, a free-standing gas stove and four patio doors leading to the great outdoors. Then add in the lower level featuring another sunken living room with a gas fireplace surrounded by brick, updated lighting, a laundry/furnace room, two furnaces, on-demand hot water, and a built-in vacuum system. This level is finished off with 3 bedrooms and a full bath. Do not miss the Studio above its own garage. This space is completely separate from the main house and ideal for teenagers, family or guests that features its own kitchen, gas stove and bathroom, offering privacy and independence. Outdoor Amenities includes a beautiful wrap-around deck, a charming gazebo, an ice rink, and ample parking space for four or more vehicles. Utility costs got you down? Tired of paying high service charges? Enjoy the benefits of a well and septic & field in excellent condition, with the option to connect to city services if desired. With ample space and numerous updates, this property is perfect for a large family seeking a serene retreat with all the conveniences of city living. Don’t miss your chance to own this exceptional piece of land! (id:57594)
119 3rd Avenue W
Alliance, Alberta
Welcome to this exceptional property located in the charming village of Alliance, AB. If you're seeking a quiet, peaceful, and welcoming community to call home, this is the perfect place. Set on a spacious one acre lot within the village, this 3 bedroom, 2 bathroom home offers both comfort and versatility. The fully fenced yard is designed for low-maintenance living, featuring a mix of gravel, paved areas, and lawn. A massive 64' x 64' shop with electrical service and a gravel floor offers endless possibilities, ideal for hobbies, storage, or even a home based business.Inside the home, you’ll find a functional layout with main floor laundry, a generous living room complete with a cozy wood-burning fireplace, a separate dining area or office space, and a well appointed kitchen with ample cabinetry and counter space. The primary bedroom and a 4-piece bathroom are also conveniently located on the main level. Upstairs, a charming loft-style nook overlooks the living room that is perfect for reading or relaxing. Two additional bedrooms and another full 4 piece bathroom complete the upper floor. Additional features include an efficient inverter air conditioning unit, an attached heated garage with an exhaust fan and extractor hood, and plenty of space inside and out to make this property your own. The large shed is entirely supported by 6 foot bell bottom concrete columns. (id:57594)
101, 4625 50 Street
Camrose, Alberta
Welcome to this bright and inviting 2-bedroom, 2-bathroom main floor end unit condo, ideally located just across from scenic parks and miles of walking trails, and only steps away from the vibrant heart of downtown Camrose.This unit feels more like a private retreat than a condo, thanks to its lush, garden-like setting. Step through sliding deck doors from the cozy living room-complete with a gas fireplace and classic mantle-onto your covered, private deck. Surrounded by mature shrubs, trees, and an optional privacy screen, this outdoor space feels like your very own secret garden.The kitchen is well laid out with plenty of cabinets and counter space, perfect for baking, cooking, and entertaining. The open dining area offers flexible space whether you're hosting a dinner party or enjoying a quiet evening at home.Down the hall, you'll find a spacious primary bedroom with a large window, walk-in closet, and its own 3-piece ensuite. The second bedroom, perfect for guests or a home office, features corner windows with views of greenery, offering a calm, peaceful ambiance. A full 4-piece main bathroom and in-suite laundry with additional storage complete the interior.An added bonus: this unit is just steps from the titled attached garage, making it incredibly convenient and accessible.The building is professionally managed and features a strong, welcoming community. Take part in social events like music nights, coffee mornings, dinners, and games in the party room, or enjoy the quiet privacy of your own space. The choice is yours.Whether you're downsizing, looking for a peaceful home base, or a low-maintenance lifestyle close to everything, this condo offers a rare blend of comfort, nature, community, and convenience. (id:57594)
181 Norseman Close
Penhold, Alberta
IMMEDIATE POSSESSION! PRICE JUST REDUCED!! Move into your new home and start summer right! This brand new FULLY FINISHED modified bi-level built by Asset Builders Corp. (Winner of the 2024 Builder of the Year) is located in the Oxford subdivision, which is conveniently located across the road from the Rec Centre & New School or only a short walk to groceries, restaurants & fuel, close to Highway 2 for those who commute & a 9 min drive to the Red Deer! 4 bedroom, 3 bath home is the perfect size home for your family with double attached garage & back yard w/back lane for any RV's, boats or space for Fido! Step up on the 5'x6' verandah into this spacious entryway that you will appreciate. Up to the main level which features natural light streaming though many triple paned windows throughout the home. Kitchen features quartz countertops & 4 upgraded appliances. The open floor plan on this level is great for entertaining & families with the nice flow between the great room w/pretty electric fireplace & dining & kitchen. Plus a full bath & bedroom on this main level, perfect for a home office. Upstairs is the nice sized primary bedroom with a full ensuite & walk in closet with window for extra light. Downstairs is super bright & has 2 good sized bedrooms, family room area & another full bath. Underfloor heat roughed in. Sunny south facing Back deck is 16'x10' w/metal railing & nice sized yard, perfect for a gardener or sun worshipper. GST is included with any rebate to builder. (id:57594)
4939 50 Street
Innisfail, Alberta
Historic Building downtown Innisfail (built in 1928 ) 9000 +/- sq ft building . Let your creativity flow. Operated for almost a Century as a Live Entertainment center and Movie Theatre ( digital equipment ). Known as Century Theatre . Presently 3 revenue streams with the Auditorium as a future 4th 1./Residential apartment, 2./Retail store, 3./Lobby area. Presently the Auditorium is not being operated. Main lobby has ticket counter, concession area with glass counters and display case plus stainless sink counter , all Equipment included. Also has office area , numerous windows , and storage room. Auditorium has EXCELLENT ACOUSTICS (ask Gord Bamford or Brett Kissell if you want an Artists opinion ) and is also set up for movies (2D and 3D )all Digital equipment as well as the Drop down Screen . Seating area is 60 ' by 36' 10 ", Ceiling is around 16 ft high and is hand painted tin , 60 Upgraded Seats with cup holders and 170 regular seats on a sloped floor plus space for handicapped patrons. 2 handicapped accessible bathrooms. Screen is 28'11"x 15' and lifts up for live shows on the 36' 10" x 16' stage. There is a back stage plus huge storage and work areas on both sides of the auditorium. There is also a Sound ,light control room plus concession storage room . Other events held in Theatre space include , birthdays, private rentals, company appreciation nights, power point presentations, group rentals, even weddings, capacity for 270+ people. It may be possible to have two movie screens. Upper Rental suite is around 1100 sq ft w/ 2 bedrooms, office , kitchen ,laundry , 4 pce bath and living room ( present tenant 8 yrs ) All windows replaced . COCO vap leases West unit Street level which is 900 +/- sq. ft , it has front retail area , two offices and large common area , 2 pce bathroom( lease in place) Lots of potential, I would say an Entrepreneurs dream . Historic designation for the building may be possible. Century Theatre Company has owned and operated the building for 25 yrs. GST is applicable. More information in supporting documents (also copies of original plans). Seller may consider financing. Note some upgrades in progress. (id:57594)
36 Memorial Parkway
Rural Red Deer County, Alberta
Take the stress out of life by purchasing a brand new home with Alberta New home Warranty included! SUPER CUTE NEW 2 STOREY HOME by Asset Builders 2015 Corp, winner of the 2024 Builders of the Year award, this 3 bedroom, 3 bath home w/nice curb appeal & covered front verandah. Bright & open floor plan w/vinyl flooring throughout the main level & energy efficient Triple Pane windows has amazing flow & lots of natural light. The nice sized entryway opens into your living room /dining area/kitchen. Living room is spacious & will fit your large sectional & enough room in your dining space for all your guests! This awesome kitchen w pantry, island, coffee bar area, under cabinet lighting, 4 stainless appliances (with microwave vented outside!) & quartz countertops...Perfect For Entertaining, or for cozy family dinners. 1/2 bath on main, near large back entrance for easy backyard cleanup. 10'x12' rear deck w/aluminum railing, & northeast facing backyard, + 2 stall gravel parking pad off paved back lane, with room for a large future garage, & RV Parking! 3 bedrooms upstairs! Spacious primary bedroom features double closets & a full 4 pce ensuite. The 2 other bedrooms are of equal size, perfect for kids! A Full bath & there is UPPER FLOOR LAUNDRY. The Basement is open for future family room/entertainment space, bathroom & another bdrm, + dedicated storage room area & has 2 windows so the downstairs is still nice & bright. GST included w/rebate to builder. Top soil to grade. Front sod will be provided. Taxes to be assessed. Move in & enjoy lower utility bills plus take advantage of this strategic location in this newly built home! Please note interior pictures are of an exact layout with similar colors. (id:57594)
6 Ian Way
Sylvan Lake, Alberta
IMMEDIATE POSSESSION AVAILABLE! Brand new 3 bedroom 3 bathroom 2 story home with large attached garage, backing onto a future green space/walking trail. This home is located in popular Iron Gate subdivision in close walking proximity to all amenities! As you enter the home you will be greeted by a good size foyer with closet. The main floor has an open kitchen/dining/ living room design. The kitchen comes complete with stainless steel stove/fridge/dishwasher/microwave, large centre island, quartz counter tops, and pantry. Just off the dining room you'll find a sunny south facing 11.5x10 ft. deck. The main floor also has a 2 piece bathroom conveniently locate near the garage door entry/front entry. Main floor area is finished in luxury vinyl plank flooring. Upstairs you'll find 3 bedrooms, including a large Primary bedroom complete with a 5 piece ensuite with tub/shower and his/hers sinks and a large walk in closet. Convenient upper floor laundry complete with washer/dryer and a 4 piece main bathroom complete this floor. Upper floor is finished with carpet flooring, bathrooms finished with luxury vinyl plank. Other great features include front landscaping, paved rear alley, roughed in central vac, roughed in under slab heat in basement, 10 year new home warranty. Need a 4th bedroom? Seller will fully develop basement with an additional bedroom, family room and 4 piece bathroom for $36380 plus GST. (id:57594)
4928 51 Street
Hardisty, Alberta
Step into timeless charm with this 1.5-story home built in 1917, ideally located in the welcoming community of Hardisty, Central Alberta. Set on a generous double lot overlooking scenic walking trails, this property offers the perfect balance of character, space, and small-town living. Inside, the home showcases original wood trim, solid wood doors, and hardwood flooring hidden beneath the carpet—ready for your personal touch. The main floor offers a spacious kitchen with ample room to customize with additional cabinetry or counter space. The open-concept dining and living room areas create a warm and inviting space for gatherings. You’ll also find a convenient main floor bedroom and a 4-piece bathroom that includes laundry for added practicality. Upstairs, three more bedrooms provide room for family or guests. The basement is clean, dry, and ideal for storage, hobbies, or future development. Outdoors, enjoy the peace and privacy of a fully usable yard complete with mature trees, including a fruit-bearing apple tree, a firepit area, a detached single-car garage, and a handy garden shed. Located in a vibrant town with its own lake, golf course, campground, grocery store, bank, hospital, and local shopping—this is small-town living with big-time amenities. Whether you're a first-time buyer, investor, or looking for a place with character and potential, this gem in Hardisty is one to see! (id:57594)
7206 61 Street
Rocky Mountain House, Alberta
This 2007 executive 2-storey home offering 2,115.05 sqft of living space, plus a fully finished 892.08 sqft walkout basement. Situated on an 8479 sqft lot, located on the north side of Rocky Mountain House in a family-friendly executive neighbourhood, the property backs onto green space with mature forests and walking/bike trails that lead to the North Saskatchewan River.Designed with functionality in mind, the home features 4 bedrooms, 4 bathrooms, 2 kitchens, 3 living rooms, main floor and basement laundry, and a triple attached heated garage with epoxy floors and floor drains. The home is carpet-free throughout for low allergens.The main floor offers an open-concept layout with a chef’s kitchen featuring stainless steel appliances, including a smart fridge, gas range with double oven, granite countertops, island, and a large corner pantry. Natural gas fireplace in the Living Room. Convenient access is provided from both the garage and the front entry. A 2-piece bathroom and main-floor laundry complete this level. The kitchen and dining area open onto a low-maintenance rear deck with natural gas hookups, perfect for family BBQs.Upstairs, you’ll find a second living/family room above the garage outfitted with a projector and built-in screen for the ultimate family home theatre experience. There are 3 spacious bedrooms on this level with a 4-piece main bathroom. The primary suite accommodates a king-sized bed, features a walk-in closet, and a private 4-piece ensuite complete with a shower and jacuzzi tub.The basement is designed for flexibility, with a second kitchen, 4-piece bathroom, bedroom, and walkout entrance—ideal setup for entertaining, multigenerational families or accommodating guests.The professionally landscaped yard is designed for easy living and outdoor enjoyment, with aggregate concrete, tiered garden beds, a hot tub area, a pergola & outdoor fire pit, oversized RV parking pad with 50 AMP power, a storage shed, custom seamless concrete- curbed flower beds, a sprinkler/irrigation system for auto watering, natural gas hookups for BBQ and torches for added evening ambiance. Additional features include built-in projectors and speakers for movies and games (2nd floor and basement), an upgraded on-demand hot water system, and furnace. This home combines practical design with thoughtful QUALITY upgrades and a prime location—truly a property that must be seen to be fully appreciated. (id:57594)
124, 5210 Lakeshore Drive
Sylvan Lake, Alberta
AIR BnB or VRBO this AFFORDABLE OPPORTUNITY ON THE LAKE with reasonable low condo fees $335/mo ! Carefree lake front living at its finest, with stunning VIEWS TO WAKE UP TO and direct lake access! ONLY ONE UNIT AWAY FROM THE LIGHTHOUSE PROMENADE right on the lake and the marina and next to Friday FARMERS MARKET! This fabulous 3 bedroom 4 bathroom townhome with 9' HIGH CEILINGS and attached garage is located right on the WATERS EDGE MARINA in Sylvan Lake. Enjoy the PLEASANT MORNING VIEWS and SUNSETS from the large upper deck and lower patio and WHILE LAYING IN BED.! This amazing GATED COMMUNITY property is just steps from all DOWNTOWN RESTAURANTS AND SHOPPING. There is a public park and beach area just steps from the front door, with the main beach and pier only a block away. The main floor consists of a heated single garage with convenient 2 piece bathroom, a flex room (BEDROOM/GYM/den/office/bedroom/craft room) (this one bedroom/bath can also be used as a separate suite with it's own entrance), large storage closet, EPOXY GARAGE FLOOR finishing, and a rear access door to a covered concrete patio overlooking the Marina. The second floor is gorgeous with an abundance of natural light streaming through the windows that overlook the lake, finished in vinyl plank flooring,-ideal for lakeside living. The kitchen has ample cabinet and counter space-finished with QUARTZ COUNTER TOPS, soft close cabinets and stainless steel appliances (including a GAS STOVE with double oven) and REVERSE OSMOSIS drinking tap. Cozy up in the living room after a day on the lake in front of the inviting electric FIREPLACE, or enjoy the panoramic views from the large upper deck accessed from the the living room. Upstairs you will find two good sized bedrooms including a primary suite (with lake views right from your bed), a walk in closet and a 5 piece ensuite, a second bedroom, a 4 piece main bathroom, and top floor LAUNDRY with washer/dryer completing the upper floor. CENTRAL AIR CONDITI ONING will keep you cool on those warm summer days. Other great features include central vac roughed in, gas line to the upper and lower decks. WAKE UP HAPPY to be in such a paradise...one of the most affordable options for living right on the water currently listed for WELL UNDER 2025 Appraised value and Municipal Assessment. (id:57594)
Rr 270
Rural Red Deer County, Alberta
Fabulous opportunity with recent renovation upgrades! Invest in your future and enjoy complete privacy on this 80-acre parcel, located within Red Deer’s intermunicipal district along its eastern boundary. This property offers a wonderful rural lifestyle, a solid investment hold, dual-residence living, and multiple streams of farming income, including livestock, equestrian, solar, tree farming, market gardening, and grain. With its proximity to the city, this is a unique opportunity where your living investment is sure to appreciate over time.The property features a 2-storey main house (built in 1974), a mobile home (1991), a 24'x24' detached garage (1976), a 40'x26' insulated shop with cement flooring, a 50'x24' cold storage pole-style shop (1998), and numerous other outbuildings. The land is level, with approximately 32 acres of arable farmland featuring excellent soil quality, expansive pastures, low-lying areas, treed and brush sections, and a beautiful tree-lined driveway that leads from paved Range Road 270 to the yard site.The main home offers a functional layout with a main floor master bedroom, two living areas (one with a wood-burning fireplace), a kitchen complete with an indoor barbecue, and a renovated 2-piece bath. The expansive bonus room addition features a gas fireplace, patio doors to the south-facing deck, and a bar area perfect for entertaining. Upstairs, you'll find a roomy bedroom with a Juliette balcony, a 4-piece bathroom, and an adjoining space with two additional sleeping areas. The lower level is wide open and offers ample storage, a utility area, and laundry.The well-maintained mobile home includes 2 bedrooms, 1 bathroom, upgraded vinyl windows (2007), a south-facing covered deck, and a parking shelter.Renovation highlights include new windows for both the house and mobile home (2007), a fully renovated main floor 2-piece bath, and a complete second floor renovation with new doors, trim, and paint. Also a complete bathroom reno i ncluding shower, flooring, vanity, and paint. Additional upgrades include shingles and siding on the house (2011) and a replacement of the septic tank (1992).Zoned A1 Future Urban Development District, this property allows for agricultural and related uses until the land is needed for urban development. This property is a rare combination of lifestyle, investment, income potential, and privacy—an opportunity that rarely comes along! (id:57594)
1, 4980 76 Street
Red Deer, Alberta
End bay unit, developed with one office, reception/display area, balance of space is open warehouse. South facing office area fronting 76 Street ; yard area accessed off 49th Ave and is paved.Office has T-bar ceiling 2 x 4 recessed lights, VC Tile Flooring. office furnace (on mezzanine); office is air conditioned. Two washrooms located in warehouse area. Offices and washrooms have new Vinyl Plank Flooring and LED Lighting. Bright well lit space. Warehouse/ shop area has two overhead forced air heaters, floor drain, 12 x 14 overhead door, upgrades include new LED lighting and paint This unit is part of a six unit building. Other Tenancy in the building are automotive mechanic, windshield/ glass replacement. Rate shown is for year one of a multi year lease, Landlord is open to shorter term leases. Additional rents for 2025 estimated at $4.50 psf; Tenant has separate utilities (electricity and gas). Bay would suit most light industrial uses, contractors, suppliers; ideal for those requiring inside storage of materials and sales admin office. (id:57594)
403033 Range Road 5-3
Rural Clearwater County, Alberta
Welcome to rural Clearwater County—an unbeatable location just 20 minutes northeast of Rocky Mountain House, AB, and only 11.5 km northwest of Leslieville. This stunning property offers 7.09 acres of land, providing ample space to embrace peaceful country living, all with breathtaking mountain views that are hard to match.This spacious 1,950 sq ft walkout bungalow is thoughtfully designed to elevate your lifestyle. With five generously sized bedrooms and three bathrooms, it offers plenty of room for family and guests. The open-concept main living area features a warm and welcoming living room, a beautifully appointed kitchen, a casual dining nook, plus a formal dining area—ideal for both everyday living and entertaining.The home is built for convenience, offering main-floor living that includes a dedicated home office and laundry room, plus the potential to add an elevator, making it suitable for those with mobility needs or future accessibility planning.The kitchen is a dream for any home chef, featuring elegant granite countertops, a central island with a double sink and bar seating, and top-of-the-line stainless steel appliances—including a double wall oven. Rich, solid wood cabinetry provides ample storage, while the open layout seamlessly connects the kitchen to the living and dining areas.Comfort is a priority with two woodstoves—one in the main family room on the main floor and a second in the basement. Additionally, the basement features in-floor heating, providing cozy warmth throughout the lower level.Retreat to the bright and airy primary bedroom, where large picture windows frame the rolling landscape—perfect for waking up to stunning views every morning.Outdoors, the property continues to impress with a beautifully enclosed garden area featuring vegetables, flowers, and a small orchard—ideal for those looking to enjoy homegrown produce and natural beauty throughout the seasons. For all your storage, workshop, or hobby needs, there are two detached garages: one measuring 24' x 30' and the other a spacious 32' x 42'.This move-in-ready home also features a low-maintenance exterior with durable Hardie board siding, a long-lasting metal roof, and aluminum deck railings, offering both peace of mind and timeless curb appeal. A rare blend of comfort, functionality, and breathtaking natural beauty awaits you in this exceptional Clearwater County home. (id:57594)
5135 45 Street
Viking, Alberta
This stunning 2011 built bungalow boasts high-end finishes and a custom kitchen in an ideal location backing onto the scenic golf course in Viking. With 2022 square feet of living space, this home offers a unique and functional layout perfect for comfortable living and entertaining. From the moment you step inside, you'll be greeted by premium finishes and attention to detail throughout the home, which was designed for both comfort and practicality. The heart of the home features a chef's dream kitchen with custom cabinetry, ample storage, top-of-the-line appliances, and plenty of counter space for meal preparation. Unique built-in’s offer lighted display areas as well as hidden cupboards for those less showey items! And the living room offers more built-in cabinetry, creating a sleek and sophisticated entertainment area with a hidden TV, perfect for movie nights and gatherings. Enjoy the comforts of a spacious master bedroom with luxurious ensuite bathroom complete with a steam shower and soaker tub… plus all the walls are sound proofed for those shift workers!! A secondary bedroom offers flexibility as a guest room or a home office, ideal for remote work or hobbies. The basement is ready and waiting for your personal touch, providing endless possibilities for customization and expansion. Stepping outside you’ll note the extra wide sidewalks, exposed aggregate patio and well maintained landscaping which is additionally complemented by the golf course views. Added features in this home include: wood burning fireplace in the living room, custom glass kitchen backsplash and pantry door insert, built-in cabinetry features throughout, solid core interior doors, Control 4 features, main floor laundry, security exterior lighting, an outdoor RV plug, and a workshop space in the triple car garage. The community of Viking offers a Medical Clinic and Hospital, K-12 School, Municipal Complex including a library, hockey rink and fitness centre as well as many other amenities to enjoy living in a small town! (id:57594)
201 Canal Street
Rural Ponoka County, Alberta
PRICE REDUCED!! This Brand new home built by Asset Builders, winner of the 2024 Builder of the Year award, is the perfect getaway from your stressful life, for full time or part time living! No neighbors behind you & less than 3 min walk to the canal with walking trails close by & , this BUNGALOW is in the perfect family community of Meridian Beach. You will be delighted with this large covered 20'x10' front porch w/aluminum railing to catch the afternoon & evening sun . Step inside this spacious front entry, a perfect size for you & your guests that opens up to this amazing open floor plan with a vaulted ceiling & multiple triple pane windows throughout to bring in the natural light. Check out the ceiling height! This large kitchen with wood cabinetry & tons of countertop space (all in quartz), features an island w/extended countertop & walk in pantry. 4 upgraded appliances are included. Friends & family will want to stay forever in this dining room & living room that features a cozy gas fireplace, or have breakfast & dinner on the ABSOLUTELY HUGE back 36'x10' deck that has no neighbors behind. Get the joy of community living but privacy as well. Master bedroom is a good size with a large walk in closet & an ensuite bath that features a custom tile shower & double vanity sink. Bright 2nd bedroom also features it's own walk in closet. Full bath & side by side laundry area are on this floor. Basement unfinished, planned for 2 more bedrooms w/walk in closets, another full bath & a huge family room w/wet bar that is almost half of the full basement in size. Outside to your yard, with room for a large future garage. Privacy & luxury, the perfect full time home or part time getaway! Easy Access to the canal where you can purchase a spot for your boat. Builder is seeding for grass end of July. Room for a 24x24 garage @ back of property & still plenty of yard to play. Property backs onto the community baseball field so no neighbors behind you! (id:57594)
13, 52145 Range Road 225
Sherwood Park, Alberta
The home you have been waiting for! Secluded setting for this nearly 1935 sq ft bungalow with gourmet kitchen, Magnificent MBR with panoramic views of the tranquil setting accompanied by a spa-like ensuite with heated floors, soaker tub and steam shower. Sheltered patio area provides opportunity for hot tub, BBQ, and various other options. The property has lots of potential for horses or constructing that amazing workshop you have been longing for. Check it out! You won't be disappointed. (id:57594)
4718 College Avenue
Lacombe, Alberta
This exceptional and fully tenanted 4-plex is ideally located just steps from the university in one of Lacombe’s most desirable neighborhoods. With a solid rental history, thoughtful updates, and a unique layout, this property offers incredible flexibility—whether you’re a seasoned investor looking for strong cash flow or a young family hoping to offset homeownership costs with rental income.Unit 1, the standout of the complex, is a spacious 3-bedroom, 2.5-bathroom home featuring an attached single garage, gas fireplace, large mud/laundry room with sink, jacuzzi tub, and updated carpet. Perfect for an owner-occupier, this unit provides the comfort and amenities of a single-family home with the added bonus of rental income from the three additional suites.Units 2, 3, and 4 offer a mix of functional layouts, including loft-style bedrooms and open floorplans, with shared access to a laundry area and large storage room. Updates include newer windows, modernized bathrooms, and forced-air or hot water baseboard heating. Unit 3 has new carpet in living room and primary bedroom. Unit 4 also includes its own attached garage and units 2 and 3 share the double car detached garage.Additional revenue comes from a separately rented motorhome garage. The building has been well cared for, with new siding and shingles completed approx. 7 years ago and updated electrical in the detached garage just two years ago.With all units currently rented, this property is a rare opportunity to own a high-performing asset with lifestyle flexibility. Whether you’re investing or looking to live in your investment—this 4-plex delivers. (id:57594)
11 Aimie Avenue
White Sands, Alberta
Tucked away in the peaceful lakeside community of White Sands, this immaculate 0.48-acre property offers the ultimate blend of comfort, character, and recreation. Surrounded by mature trees and lush landscaping, this thoughtfully crafted 4-bedroom, 3-bathroom walk-out home is a private escape just minutes from the beach. WITH OVER 3100 SQ. FT of beautifully finished living space, you’ll find every detail designed for both relaxation and entertaining. The sun-filled main level boasts an open-concept living and dining space with vaulted ceilings, rich woodwork, and a stunning THREE-SIDED FIREPLACE. The chef’s kitchen is the heart of the home, complete with a large island, custom cabinetry, soft-close drawers, and plenty of storage. Step out onto the expansive wrap-around deck for summer BBQs, soak in the hot tub, or unwind in private backyard. The spacious primary suite features private deck access, a luxurious 3-piece ensuite with dual vanities, and a show-stopping walk-in closet. One more bedroom and a full bath round out the main floor. The fully finished walk-out basement includes a cozy family room, two additional bedrooms with outdoor access, a full bathroom, and ample storage. Outside is where the magic continues—gather around one of two fire pits, cook up something delicious in the outdoor pizza oven, or let the kids take over the “bunkie,” a FULLY POWERED 10x16 GUEST CABIN. The OVERSIZED ATTACHED GARAGE has ample space for all your toys vehicles or toys, while the 24x40 HEATED SHOP with wood stove offers endless possibilities for hobbyists or extra storage. Just 25 minutes to Stettler and within 2–2.5 hours of both Edmonton and Calgary, this year-round property is the perfect place to escape, gather, and enjoy life by the lake. THIS HOME MUST BE SEEN TO BE TRULY APPRECIATED. (id:57594)
80b, 10032 Township Road 422
Rural Ponoka County, Alberta
The Good Life Starts at the Lake!**Dreaming of your own slice of paradise? Look no further—this lot at Raymond Shores in Gull Lake, Alberta, is ready to impress! Just steps from the inland marina is this beautiful (fenced) lot on a cul-de-sac that backs on to natural Crown land. This is the perfect spot for peace, privacy, and lake life fun. Whether your sitting around a campfire or on the Lake you are sure to make many lasting memories.Just Bring your RV the deck and Sunroom are already in place! Raymond Shores is a haven for recreation lovers: enjoy a private beach, clubhouse with an indoor pool, pickleball and volleyball courts, horseshoe pits, and tons of walking trails and paths. It’s a vibrant community with real pride of ownership.Don’t miss your chance to own a recreational lot in this amazing GATED lake community. Come see what the good life looks like at Raymond Shores! (id:57594)
5319 47 Avenue
Wetaskiwin, Alberta
Discover the perfect blend of convenience and comfort in this charming, centrally located home. Nestled in a vibrant neighborhood, this property offers easy access to downtown and all essential amenities. As you step into your home, you're greeted by a convenient porch area designed to keep your belongings tidy and handle all your outdoor wear. You have a seamless open concept living room, dining room & kitchen providing you a warm and inviting space to keep everyone connected. A well-designed kitchen is the heart of any home, where culinary dreams come to life. With a combination of an abundance of natural light, ample cabinetry, generous counter space, and sleek stainless steel appliances, your kitchen is the perfect canvas for creating delicious meals. On the main floor you have 2 generous size bedrooms with the primary bedroom having a large double closet, along with a well appointed 4 piece bathroom and linen closet. The solid wood doors are beautiful & timeless, enhancing the appeal of this home. Off the back of the home is a fantastic addition which expands your home by 287 sq ft, a haven to sit back & relax. Whether you choose to furnish it as a sunroom, a reading nook, a creative space, it offers endless possibilities for your personalization. Heated with a pellet stove, this addition offers a cozy atmosphere regardless of the weather outside. Downstairs you have your 3rd bedroom, a family room, a den/storage area that is waiting for your personal touches to be fully completed. On your lower level, is a multifunctional space with the essential systems that keep your home running smoothly, such as the furnace, HWT, and the 100 amp electrical panel. There you will also find with a handy 3 piece bathroom and your laundry area. You will surely appreciate the many upgraded vinyl windows and the extra reassurance that the weeping tile provides. There is a stand out feature of a double car garage with in-floor heat plus a wood stove, providing ample room fo r not just one, but two vehicles. This setup not only ensures that your cars are protected from the winter elements, but it also offers additional space for storage, hobbies, and/or a workshop. If you have a camper, boat, etc... and need that extra room for parking the toys, there is a RV parking pad. Here you are greeted with any man's dream garage! Welcome Home! (id:57594)
A7, 5043 50a Street
Sylvan Lake, Alberta
AMPLE PARKING at this downtown LAKELAND PLAZA strip mall accessed off of LAKESHORE DRIVE and 50a Street. READY TO MOVE Formerly PLAZA LIQUOR location (Signage can stay or change to your choice). WALK IN COOLER and Shelving included in lease. Garage Back door to alley. Shoppers Drug and HR Block tax are located in this mall as well. Total costs per month: $18/sf Base rent $4,412. + $4.60/SF Common area cost $1136. +5% GST = $5,548. per month. 5 year lease available. Tenant pays their own metered utilities. (see Video) Landlord will consider change of use options. (id:57594)
51 Illingworth Close
Red Deer, Alberta
Pride of ownership in this upgraded, executive-built two storey home located on a quiet Close. The curb appeal is highlighted by a welcoming covered front veranda, with the front stairs rebuilt in 2023. Inside, the open-concept floor plan showcases a two-toned maple kitchen with crown moldings, full tile backsplash, a raised eating bar island, and a convenient walkthrough pantry. The appliances have been updated in recent years, complementing the timeless design. The dining area offers access to the deck with a BBQ gas line and the landscaped backyard with an irrigation sytem for easy watering, while the living room features a cozy gas fireplace and hardwood floors, main floor was recently painted as well (January 2025). The laundry has been relocated to the basement, but main floor hookups remain available in the mud room if desired. Upstairs, a spacious west-facing family room fills with natural light and captures incredible sunsets and gives mountain views on clear days. The king-sized primary suite offers a beautifully renovated 4-piece ensuite with double sinks and a tastefully designed oversized shower. Two additional bedrooms and a 4-piece bathroom complete the upper level. The basement is open for future development, already pre-plumbed for in-floor heating and a fourth bathroom, with space for additional bedrooms and a finished flex/gamers paradise room. Recent updates include fresh paint throughout (including ceilings), upgraded carpet with premium underlay, and replacement of all upstairs windows (around 2020–21). Major maintenance items have also been addressed with new shingles (2024) and a new hot water tank (2024), ensuring peace of mind for years to come. The exterior is equally impressive, featuring curbed landscaping, a concrete patio, and a repainted fence (2021), all contributing to a finished and well-cared-for outdoor space. Completing the property is an oversized 24X26 heated garage with in floor drains. A well cared for property ready for new owners! (id:57594)
431028 Range Road 255
Rural Ponoka County, Alberta
An incredible opportunity 30 YEARS in the making – and these do NOT come around often!! Just under 7 Acres of flat, usable land with the biggest and best shelterbelt you may EVER see. This acreage has so many points to hit…..solid house, originally built around 1930s with an extensive addition and renovation in 1981 and continuous upgrades over the last few decades. You have a one of a kind solid oak double spiral staircase that takes you from the upper level loft down to the basement! The interior fireplace and exterior of the home feature true Colorado stone that was hand-picked and trucked across the border to make this home unique. There are upgraded steel framed front and rear decks, mounted to screw piles – so never a worry there about rot or settlement. A complete kitchen renovation took place in 2015, new roof and windows in 2021 and all new paint, master bedroom flooring and basement reno in 2024. A new well was drilled in 2003 and the septic mound was added within recent years as well. The barn has a tin roof and with a little TLC could be a true STUNNER – WHO DOESN’T LOVE a Hip roof barn?!?! Inside you will find 5 box stalls and large pens ready to go - It measures 30ft wide x 44ft long. There is also a heated farm shop! 43ft wide with a 20ft x 14ft high door and 50ft long. Big Power. Tons of Room and everything you need. There is an outdoor riding arena with a fantastic sand base (just needs worked up as it hasn’t been used in many years) and tons of room for paddocks – all ready for you to set up for your own livestock needs. This LOCATION is absolutely spectacular, and the peace and quite with no immediate neighbors while being minutes to town is VERY UNCOMMON!! (id:57594)
2045, 25054 South Pine Lake Road
Rural Red Deer County, Alberta
Imagine weekends at the lake—morning coffee on the deck, afternoons on the water, and evenings around the fire, all with stunning views of South Pine Lake as your backdrop. This Phase 2 lot puts you right in the heart of Whispering Pines, just steps to the Clubhouse, beach, and dock, so every day feels like a vacation. With a full asphalt RV pad and parking pad, plus a gazebo, deck, and storage shed, you can start making memories right away—or bring in a park model for even more comfort.Life at Whispering Pines is about more than just a place to stay—it’s a community and a lifestyle. Enjoy a private beach, 55-slip marina, boat launch, 18-hole golf course, clubhouse with restaurant and waterfront patio, walking trails, indoor pool & hot tub, fitness centre, pickleball and beach volleyball courts, a playground, and more.Condo fees include water, sewer, trash, professional management, reserve fund contributions, snow removal, and lawn care—so you can spend less time on chores and more time soaking in the views and building memories. Whether it’s a summer escape or a year-round retreat, this is lake life at its best. (id:57594)
13 Adina Close
Blackfalds, Alberta
Welcome to this beautifully maintained 3-bedroom home with a spacious LEGAL 2-bedroom suite in the heart of Blackfalds! Located on a quiet close near schools, parks, the Abbey Centre and shopping. This property offers both comfort and income potential.The main home features spacious bedrooms, durable vinyl plank flooring throughout, hot water on demand, and a stunning new fireplace feature wall with custom shelving. Step outside to enjoy the newer deck space, complete with privacy walls—perfect for relaxing or entertaining. Heated, and insulated double garage.The LEGAL suite is fully self-contained with its own hot water on demand system, spacious layout, and freshly painted. Offers vinyl planking throughout, storage and laundry room. With ample parking, thoughtful upgrades, and a prime location, this property is well maintained and ready to view! (id:57594)
4288 Ryders Ridge Boulevard
Sylvan Lake, Alberta
Welcome to 4288 Ryders Ridge Boulevard — a beautifully finished 2-storey home located in one of Sylvan Lake’s most sought-after family-friendly neighborhoods. This 4-bedroom, 3.5-bathroom home offers a thoughtful layout with high-end finishes and inviting spaces perfect for comfortable family living and entertaining.Step inside the spacious front entryway and be welcomed by an open-concept main floor filled with natural light from large west-facing windows. The living room is warm and inviting, featuring a gas fireplace with an elegant stone surround, ideal for cozy evenings. Rich hardwood flooring flows throughout the main level, enhancing the upscale feel of the home.The kitchen is a chef’s dream, showcasing upgraded dark-stained, ceiling-height cabinets with crown molding, granite countertops, a large island, stylish tile backsplash, and stainless-steel appliances. Adjacent to the kitchen is a generous dining area with direct access to the backyard – perfect for entertaining or enjoying sunsets in your west-facing, fully fenced backyard.Upstairs, a spacious bonus room provides flexible space for a home office, media room, or kids’ play area. The primary suite is a true retreat, complete with a spa-inspired ensuite featuring dual vanities, a soaker tub, separate water closet, walk-in tile shower with glass doors, and a large walk-in closet. Two additional bedrooms, both with walk-in closets, and a full bathroom complete the upper level.The fully finished basement adds even more living space with a large family room, wet bar, a fourth bedroom, a 4-piece bathroom, and ample storage.Additional features include main floor laundry, central air conditioning, a double attached garage (insulated and drywalled), vinyl fencing, landscaped yard, and a storage shed.Located in the heart of Ryders Ridge, you'll love being close to parks, playgrounds, walking trails, schools, and all the amenities Sylvan Lake has to offer – all within walking distance. This home is move-in ready and built to impress – don't miss your opportunity to make it yours! (id:57594)
4610 48 Avenue
Red Deer, Alberta
Great opportunity to own this strategically located turn key office space on the edge of downtown, with close proximity to Red Deer city hall and the new courthouse. Currently being occupied as a law office, this C1 zoned commercial property (50X130FT LOT) is ideal for any number of business opportunities. Up to 11 offices with open reception area. Parking in the rear and off street (up to 11 stalls). Wheel chair accessible. A great opportunity at an affordable price. Relatively quick possession is available. (id:57594)
4303 And 4301 49 Street
Innisfail, Alberta
Multiple uses for this Great Stand Alone Concrete block Building with 1820 +/- sq.ft. of floor space . HWY-C zoning . The ability to Expand at this location is Exceptional as it includes TWO LOTS (separate titles) which gives you around 17990 sq.ft of space to expand the building or outdoor storage . This solid concrete building with metal roof is also low maintenance. The Building interior is bright ,good amount of windows , and has a fairly open design, should be easy to open up more or create more rooms . It was a daycare and a Salon in the past . There are Laundry hook ups , numerous water lines and drain connections . Floor is concrete ,has two bathrooms, plus another sink at the back . A portion of the back of the building was a garage , it was turned in to another office but looks like it would be easy to put a garage door back in. High efficient furnace, Central Air conditioning , large Hot water tank, large electrical panel. Great location, as its easy to find, being just behind the CO-OP mall and in view of a few well known restaurants (A&W , MacDonald's) with very easy access to Highway 2A as well as the QE II. Advertising to traffic on 2A is possible. No problem with parking , lots of space in front , beside and behind the building and the second lot is totally open. Quick possession , get in and start running your business before the snow flies . (id:57594)
1, 5004 46 Street
Sylvan Lake, Alberta
TURNKEY 1358 sq ft in busy Varsity Mall. CORNER unit Visible access from 50 Ave and 46 street makes this a top LAKE DISTRICT location for exposure in Downtown Sylvan Lake within one block to the beach . Fully built out as a Pizza store for decades. under different names. Can be office or retail as well. Monthly base rent is $2037 , plus common area cost estimated at $1261.43/month for TOTAL rent of $3.298.47/month plus GST and plus your metered utilities (gas, electricity, water and sewer). Landlord is looking for 5 year lease with renewals. Current operating name "FINE PIZZA AND DONAIR" is a franchise. (id:57594)
65 Asmundsen Avenue
Red Deer, Alberta
Welcome to 65 Asmundsen Avenue, a large and lovely two-storey family home tucked into one of Red Deer’s most sought-after neighborhoods — Anders South! With timeless character throughout, this 4-bed, 4-bath beauty is ready for its next chapter.Step inside to a bright, open-concept main floor designed for connection and comfort. The south-facing backyard floods the living area with natural light all year long — the perfect dose of daily vitamin D! Gather around the gas fireplace, cook up family favorites in the spacious kitchen, or sneak away to the main-floor office with elegant French doors (ideal for working from home or tackling homework).Practical perks like main-floor laundry make everyday life a breeze, while upstairs, the oversized bonus room above the garage delivers cozy movie nights and game-day vibes in style. Just a few more steps up, you’ll find a peaceful primary suite with ensuite and walk-in closet, plus two more bedrooms — perfect for a growing family.The fully finished basement offers a second gas fireplace, a fourth bedroom, and tons of storage, while the heated double-garage and RV parking out back check all the boxes for Alberta living. Add in a paint job on the main floor/upstairs in 2021, Newer Triple Pane Windows (2024), Newer Exterior Doors (2024) , shingles (2014), air conditioning (2015), incredible neighbors, and you’ve got a home that’s been loved, maintained, and ready to welcome its next family.If you’ve been dreaming of upgrading into Anders South, walking your kids to the nearby elementary school, and being part of a true community — this is your moment.Move to Anders South. Move to 65 Asmundsen. Move home. (id:57594)
65, 4922 Womacks
Blackfalds, Alberta
TOO CUTE & ALMOST BRAND NEW... This well maintained and clean mobile home could be just what your looking for. 3 bedrooms and 2 full bathrooms. This home is welcoming and spacious wtih OPEN CONCEPT living room and kitchen. Lots of BRIGHT light and abundance of cupboards with stainless steel appliances. LARGE primary with full ENSUITE with two more bedrooms and a full 4 piece bathroom on other end. kitchen & living room are in the middle with CATHERAL ceilings. HUGE CORNER LOT with mature trees, a shed for your extra's and parking off street for 2 vehicles. FOR YOUR PEACE OF MIND- high efficiency furnace & electric hot water tank. This home is fully INSULATED with R22 walls, R40 ceiling, and R48 floors to keep you nice and toasty warm all winter. YES, winter is coming!! This mobile is on a lease lot currently 665/month including water, sewer and garbage pick up. New buyer will need PARK APPROVAL and yes your PETS are welcome here. PERFECT PLACE TO CALL HOME~ SHOPPING NEARBY, SCHOOLS WALKING DISTANCE AND so many trails to ride bike or walk. (id:57594)
61 Pickwick Lane
Lacombe, Alberta
Welcome to this beautiful 5-bedroom home set on a large, private lot surrounded by mature trees and birdsong—offering the tranquility of country style living with the convenience of town amenities. And best of all, there are no sidewalks to shovel in the winter! Inside, you’ll find a bright and inviting main floor with vaulted ceilings that create a sense of openness and generate natural light throughout. There's plenty of cupboard space, a large pantry area, and good looking stainless steel appliances in the kitchen. The kitchen island is a great gathering spot for friends and family. Upstairs, the spacious master bedroom provides plenty of room for relaxation. Two additional bedrooms, a refreshed full bathroom with large vanity, and a dedicated laundry room complete the upstairs. You'll appreciate the all-in-one washer/dryer combo that adds convenience, saved space, and efficiency to your laundry tasks. The lower two levels feature a recently finished 2-bedroom, 1-bathroom basement suite (illegal) - perfect for extended family and guests. With a separate entrance on the North (backyard) side of the house and back lane parking, this suite is in demand in today's tough-to-find-a-decent rental world. It contains its own kitchen with stainless steel appliances, sizeable living room area, two bedrooms, an updated bathroom, extra storage, and a separate laundry area with washer and dryer. Some of the updates throughout the home include flooring, paint, countertops, and tile. All appliances on the main levels and in the suite are included in the sale. 61 Pickwick Lane is ideally situated on a desirable City of Lacombe/English Estates lot with a peaceful country feel - offering plenty of space to play, garden, or simply relax with friends and family. The natural gas bbq on the two-tiered deck, the shed, and garden boxes are included. You’ll be pleased with the double garage for secure parking and extra storage. The driveway and backyard pad provide additiona l parking for vehicles, work trailers, RVs, and/or other toys. English Estates is quiet, safe, and ideally located near shopping, coffee, restaurants, playgrounds, parks, ball diamonds, schools. It is also connected to Lacombe's excellent walking/biking trail system. The home offers quick access to the primary roads of Alberta (Highways 2A and the QEII) - making commuting a breeze.. This home offers space, versatility, and natural beauty—everything you’ve been looking for. (id:57594)
4309 43 Street
Castor, Alberta
Bare land in the new subdivision on the south part of Castor, 15 lots listed by Sutton Landmark Realty, all are approximately 65x128 ft. Negotiable time line to build. (id:57594)
101, 7485 45 Avenueclose
Red Deer, Alberta
Affordable and practical industrial/ warehouse bay located in the riverside heavy industrial park. Current use is siding contractor, tenant since early 2021. Oher Tenants in building include plumber, flooring company, HVAC contractor and coffee services company. Open front office/ display area approx. 500 SF and 1000 SF of warehouse; with open mezzanine above office area. two washrooms (one shop and one office area). space was mostly repainted in 2021. Warehouse-hi Bay halide lighting 14 x 12 overhead door, radiant tube heater in warehouse area. Front paved parking, back yard area is partially paved, remaining yard is graveled. Office area is air conditioned, vinyl plank flooring ideal for open office and or display. 2 x4 recessed florescent tube lights in t bar Ceiling grid. Common area costs estimated for 2025 at $5.25 per square foot. ($656.00 per month) Tenant has own electrical and gas meter, Telus is service provider for phone and internet. (id:57594)
17 Trinity Street
Lacombe, Alberta
Situated just steps from a large green space, parks, playgrounds, Terrace Ridge school, and scenic walking paths, this brand new Laebon built home in the desirable subdivision of Trinity Crossing is ready for its new family! Offering 1707 square feet, this 2 storey Paxton floorplan offers a wide open main floor layout, an attached double garage, and a large second floor bonus room! The kitchen is well appointed with two toned raised cabinetry, stainless steel appliances, quartz countertops, a large island with eating bar, and a convenient walk in pantry. The living area is spacious and bright, and the adjacent dining area offers access to the back deck through large sliding patio doors. Upstairs you'll find the spacious master bedroom suite with a large walk-in closet, and your own private 4 pce ensuite. Two kids rooms share a 4 pce bathroom, and you'll appreciate the convenience of upper floor laundry close to all the bedrooms. You'll love ending your day in the huge bonus room, which makes the perfect space for family movie nights or a relaxing space to wind down. The attached garage is insulated, drywalled, and taped. If you need more space, the builder can complete the basement development for you, and allowances can also be provided for blinds and a washer and dryer. Poured concrete front driveway, front sod, and rear topsoil are included in the price and will be completed as weather permits. 1 year builder warranty and 10 year Alberta New Home Warranty are included. Taxes have yet to be assessed. Home is under construction and has an estimated completion date of mid January 2026. Photos are examples from a previous built home of this floor plan, and do not necessarily reflect the finishes and colours used in this home. (id:57594)

