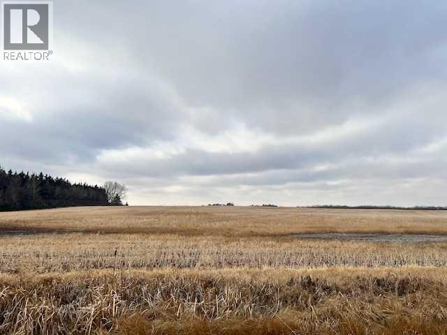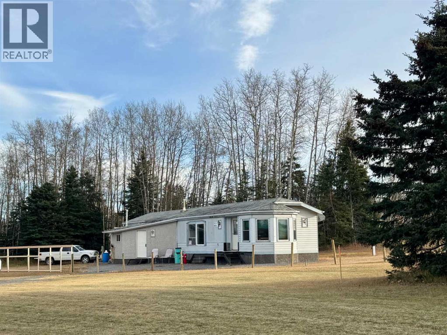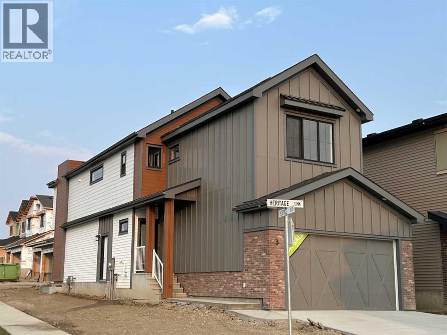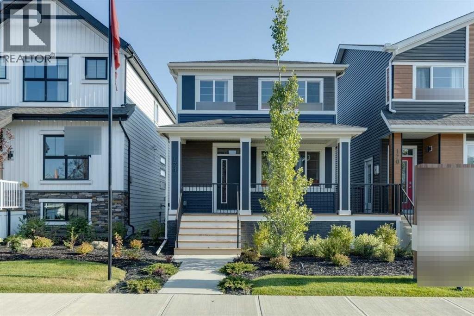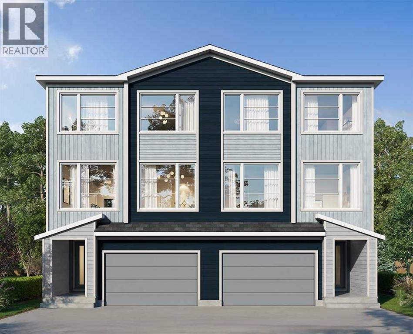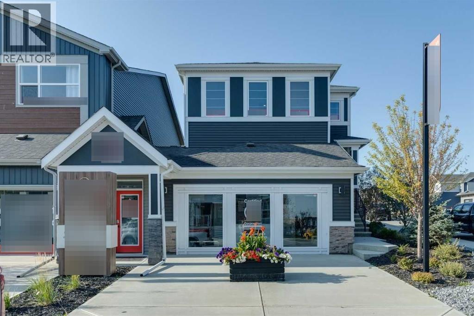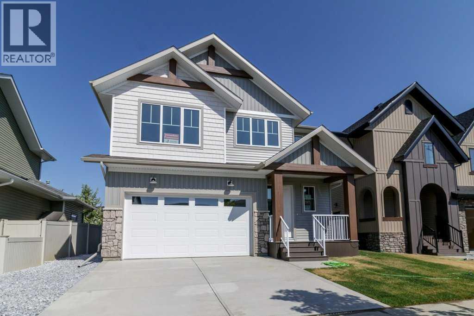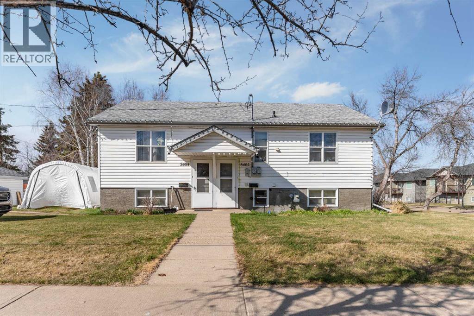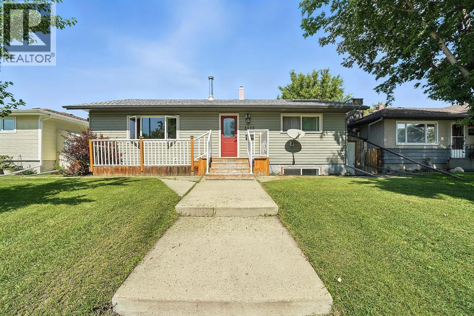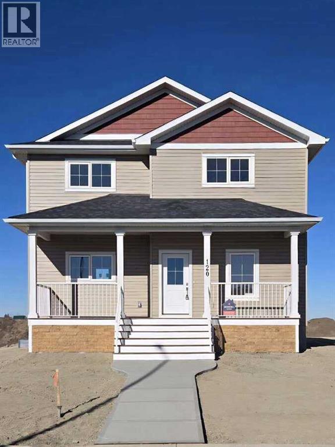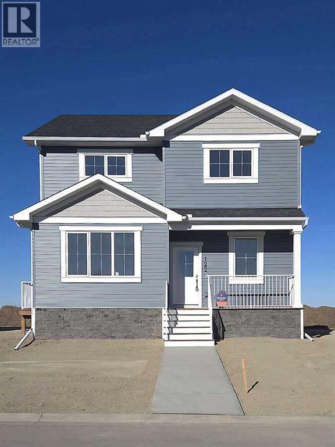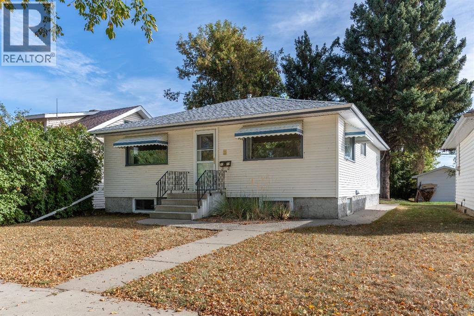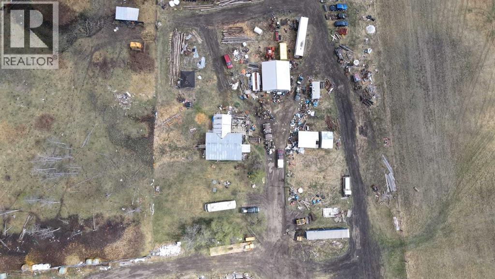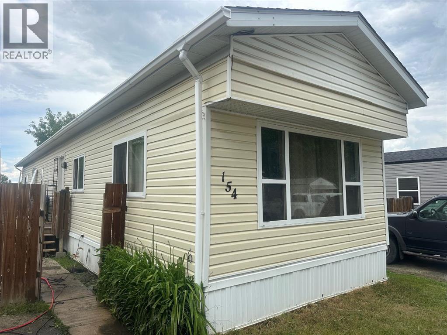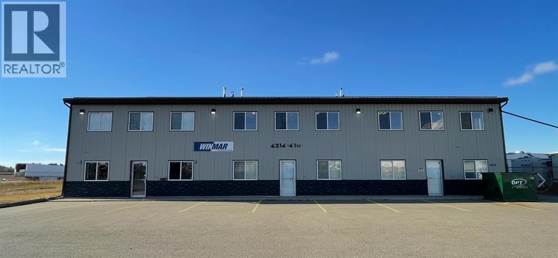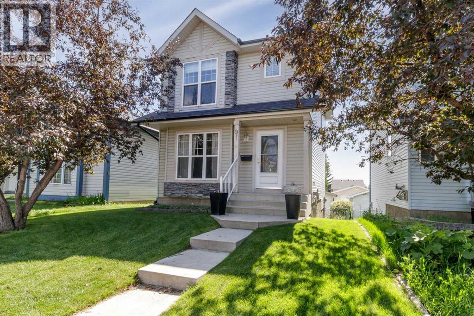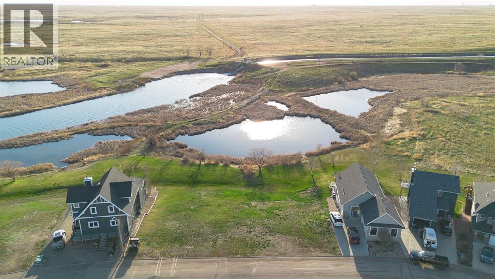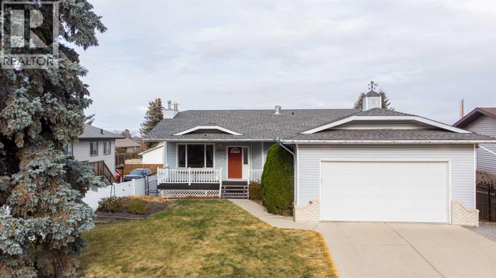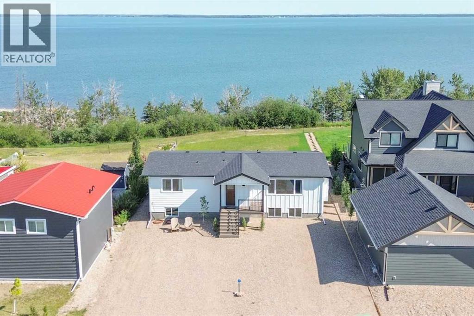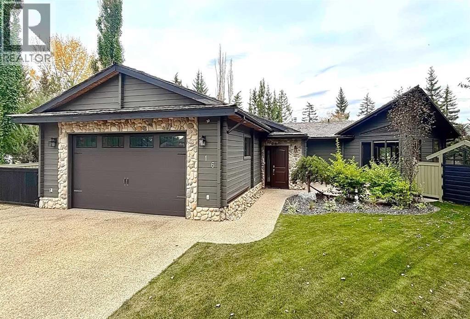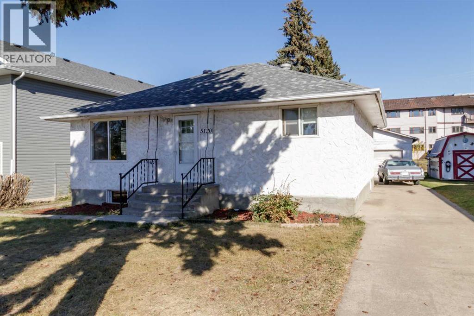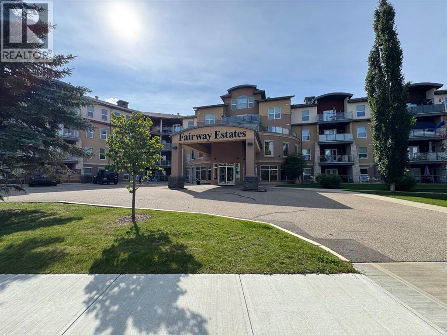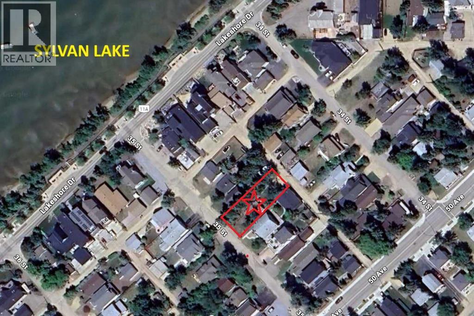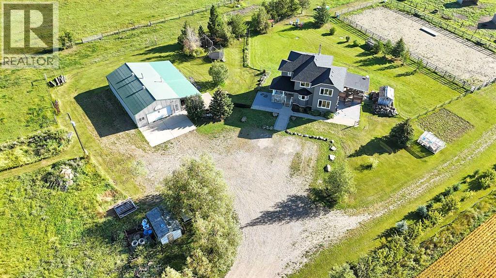Ne 6 47 17 W4
Rural Camrose County, Alberta
160 acres of land located just off of Hwy 26 east of Camrose. The parcel is currently on 2 titles. There is an acreage site on 28.91 acres and the rest of the quarter contains some bush and farmable land. The property is being sold as 1 parcel, but owners will look at selling the parcels separately. (id:57594)
51017 A Highway 598
Rural Clearwater County, Alberta
Affordable acreage on the outskirts of Leslieville - 1.49 acres with a custom designed mobile home. The home features a nice and open lay out with a large kitchen and a big bay window for extra dining space plus lots of cupboard and counter room. The two smaller bedrooms are of equal size and there's a full bathroom as well as an oversized ensuite in the master bedroom. The 8 x 10' addition offers lots of extra storage space and there are 3 storage sheds that are included as well. Bonus of central air, and the furnace is approximately 10 years old. (id:57594)
3 Heritage Link
Cochrane, Alberta
Located in the new community of West Hawk, This home is steps away from future parks with stunning mountain and nature views. West Hawk is a peaceful, nature-surrounded Community. The Kiera model by Bedrock Homes invites you into a charming foyer area leading to a flex room, half bathroom, and mudroom that is right off the double car garage. An L-shaped kitchen at the rear of the home overlooks the spacious great room, dining area, perfect for hosting your family and friends. As you reach the second floor, you'll discover a cat walk leading over the great room towards the bonus room with a very large open to below space viewing the lower great room, the stunning focal point to this beautiful floorplan. The upstairs also features two secondary bedrooms, a full bathroom, laundry space and large primary bedroom with ensuite and walk-in closet. Photos are of a previously staged show home, the colors may not match, photos are representative. (id:57594)
174 Mitchell Road Nw
Calgary, Alberta
This Sandalwood Zll showhome leaseback offers 1,818 sq ft of well-designed living. The main floor features a versatile flex room and full bath, anchored by a spacious kitchen ideal for cooking and entertaining. Upstairs, the large primary bedroom includes a 4pc ensuite, joined by two additional bedrooms, a secondary full bath, laundry, and a central loft for family gathering space. Complete with a double detached garage, this home blends functionality with style. Located in Glacier Ridge, a prestigious Northwest community with mature tree-lined streets, resort-style lighting, and easy access to established amenities. Located in Glacier Ridge, a prestigious Northwest community with mature tree-lined streets, resort-style lighting, and easy access to established amenities. Photos are representative. (id:57594)
1095 Fowler Road Sw
Airdrie, Alberta
A beautifully designed 3 bed, 2.5 bath front garage duplex home with an open floorplan and no condo fees. This home is perfect for a family or a young couple or someone looking to downsize. Tasteful interiors with a Hardie Board exterior. Living in wildflower gives you access to a naturalized pond, harvest park, scenic look out points, future hill side hub and a school site. Photos are representative. (id:57594)
181 Mitchell Road Nw
Calgary, Alberta
Trico Homes, the heart of home building. Find your ideal home in your favourite community in Calgary & Surrounding Area. This exceptional Showhome in Glacier Ridge blends style and comfort. The main floor includes a versatile flex room, half bath, and a luxury kitchen with high-end finishes—perfect for both cooking and entertaining. Upstairs, enjoy three spacious bedrooms, a central bonus room, two full bathrooms, and a conveniently located laundry room. The fully developed basement offers a legal two-bedroom suite with a private entrance. Glacier Ridge combines nostalgic charm with resort-style streetscapes and proximity to established amenities . Photos are representative. (id:57594)
16 Eaton Crescent
Red Deer, Alberta
Step into this brand new 2 storey home presented by Falcon Homes 2025 large volume builder of the year. A picture perfect retreat boasting three generous bedrooms and an array of modern features designed to offer comfort and style. The heart of this home is the inviting open plan living space where an elegant electric fireplace creates cozy ambiance. The main floor dazzles with 9 foot ceilings and durable vinyl plank flooring. Culinary delights await in the kitchen, where a large island takes center stage, complimented by quartz countertops, loads of cabinetry that are a blend of chic white with a striking wood accent island. The adjacent dining area opens onto a sizable deck. Upstairs the bonus room provides a versatile space for relaxation or play, while the master suite is a true haven with a tiled shower and double sinks in the ensuite. The convenience of upper floor laundry adds to the thoughtful design. With parking for two vehicles, this residence is ready to welcome your family. Basement is awaiting your personal ideas. Yearly HOA fee covers extra lighting and park maintenance within the area. (id:57594)
5402 47 Avenue
Camrose, Alberta
Wonderful Investment - Up/Down Duplex - Centrally located and close to the Hospital and University of Alberta Augustana Campus. Long term owner with Pride of Ownership - updated 100amp panels, vinyl windows, 2 updated furnaces ('14), updated shingles/vinyl siding. Each unit has their own Laundry and sees 2 bedrooms, 4pc bathroom, large living/dining areas and good workable kitchens. Separate Power, shared water/gas. (id:57594)
5822 59a Street
Red Deer, Alberta
Jam-packed with value! This charming bungalow sits on a mature lot and features a massive double detached garage. Step inside to a spacious open-concept main floor with durable vinyl plank flooring throughout. The large living room offers warmth and character with a cozy wood stove, while the kitchen boasts a center island, ample counter and cupboard space, and a large pantry. Enjoy your meals in the bright eat-in dining area overlooking the beautiful mature gardens. The tranquil primary bedroom and a well-appointed 4-piece bathroom complete the main level.Downstairs features an upgraded bathroom, laundry area, rec space, kitchen, and two additional bedrooms. Notable updates include a high-efficiency furnace, central air conditioning, shingles, and the garage (2018). Ideally situated across from a green space and close to parks, schools, Red Deer’s vibrant downtown, and the stunning walking trails at Bower Ponds. (id:57594)
120 Coote Street
Cayley, Alberta
For more information, please click the "More Information" button. Welcome to this thoughtfully designed and newly-constructed 2-story home with 1626 square feet of developed living space. The front of the home host a wide porch that leads into a spacious south facing front entry. A large sunny front entry opens to the main floor with unobstructed views of the back yard. The main floor, facing north, opens into a combined kitchen, dining and living room area with nine foot ceilings. With the big, blue sky on display out the back windows the prairie offers up an undeniable feeling of wide open space. Upstairs there are three rooms, 1 primary bedroom with walk-in closet and ensuite, 2 secondary bedrooms alongside a full bathroom, that once again allow sunlight directly into the upstairs. Other interior features include a basement with 9-foot ceilings, ICF and drywall installed. All providing improved energy efficiency, enhanced durability, and superior soundproofing. Outdoor features include a large deck off the back and a sunny front veranda. The backyard has lane access and ample space for a parking pad or up to a 1,200 square foot workshop/garage. One of this home's most notable points is that it is walking distance to the Cayley School (K-8) and an 11 minute country drive to the High River High School. With easy access to Hwy 2, the amenities of High River, Okotoks and Calgary are close by. Stony Trail is only a 35 minute drive away. A true gem! (id:57594)
122 Coote Street
Cayley, Alberta
For more information, please click the "More Information" button. Welcome to this thoughtfully designed and newly-constructed 2-story home with 1900+ square feet of developed living space. The front of the home host a wide porch that leads into a spacious south facing front entry. A sunny front office/flex room with double glass doors contributes nicely to a light and bright front landing. On the homes east side and designed for convenience, there is a mud room with a side entry, the laundry and a two piece bathroom. The main floor, facing north, opens into a combined kitchen, dining and living room area with nine foot ceilings. With the big, blue sky on display out the back windows the prairie offers up an undeniable feeling of wide open space. Upstairs there are four rooms, 1 primary bedroom with walk-in closet and ensuite, 2 secondary bedrooms alongside a full bathroom, and 1 south facing flex room with double glass doors, that once again allow sunlight directly into the upstairs. Other interior features include a basement with 9-foot ceilings, ICF and drywall installed. All providing improved energy efficiency, enhanced durability, and superior soundproofing. Outdoor features include a large wrap-around deck off the back and side of the house and a sunny front veranda. The backyard has lane access and ample space for a parking pad and/or oversized garage. One of this home's most notable points is that it is walking distance to the Cayley School (K-8) and an 11 minute country drive to the High River High School. With easy access to Hwy 2, the amenities of High River, Okotoks and Calgary are close by. Stony Trail is only a 35 minute drive away. A true gem! (id:57594)
5227 48 Street
Camrose, Alberta
Nicely Updated Turnkey Bungalow just North of Downtown and close to schools and recreational spaces. Brand New 22x24 Garage in 2020! Great Floorplan with One-level Living in mind - enjoy the large front living area, updated eat-in kitchen, 2 great sized bedrooms, updated 4pc bath and handy main floor laundry option at the back entry. Basement comes finished with another updated bathroom (3pc), a storage room, good living room with wet bar option, 1 dedicated bedroom and a passthrough room that could easily double as a 4th bedroom if needed. Large lot with garden option, a concrete patio for entertaining and a newer built 22x24 Garage (consider some tree removal for added RV parking if needed). Updates also include newer shingles, some vinyl windows, 100amp panel, high efficient furnace and an updated sewer line! Nothing to do but move-in and make it your own. (id:57594)
54123 Range Road 92
Wildwood, Alberta
158.97 Acres of farmland situated in the Yellowhead County, just outside of Wildwood. The land has 146 acres of hay/pasture land. 14 acres of river front. 40 acres of the hay/ pasture land is on the other side of the river and has to be accessed from the east. . There is electricity, gas and water to the property. (id:57594)
154, 5344 76 Street
Red Deer, Alberta
Welcome to Northwood Estates!! This 3-bedroom, 1-4pc bath, mobile home features lots of great space and offers some upgrades to shingles and vinyl windows as well as hallway flooring. The laundry space has been relocated from the hallway area to a small utility room just off the kitchen, offering extra storage space. Outside features a large fenced yard with an additional fenced garden area and garden-storage shed. The deck measures 31'L X 8'W & rocks a southwest exposure, pouring warm, bright sunshine into the yard for the green thumb or sun worshipper. The clubhouse offers a pool table, a wall-mounted TV, and a kitchenette with hosting space for larger gatherings, a playground area for the kids. The park is well-kept and features snow removal in the winter. Pad rental fees are $998.00 per month. Perfect starter home to get started with a break-in to the housing market!! (id:57594)
4314 41 Street
Camrose, Alberta
Premium Industrial Property for Sale in Camrose, Alberta. Impressive, modern, and move-in ready, this exceptional industrial property offers over 8,500 square feet of versatile space across two well-maintained buildings. The main building measures 73 by 90 feet, providing approximately 6,570 square feet of interior space with 20 foot ceilings and three 18 foot overhead doors. Designed for functionality and comfort, it includes multiple private offices, staff and board rooms, a welcoming reception area, a games room, and a bright coffee and lunch room. Built in 2013, the property showcases quality construction and thoughtful design throughout. A secondary heated storage building at the rear of the property measures 92 by 22 feet, offering an additional 2,024 square feet of usable space with four stalls which is ideal for equipment, vehicles, or inventory. The property sits on a 0.77 acre lot with ample on-site parking and easy access for both staff and clients. Located in the beautiful and vibrant City of Camrose, Alberta, this property benefits from a strong local economy and a population of approximately 20,000 residents, with a regional trading area of nearly 100,000. This outstanding property represents an excellent opportunity for investors, entrepreneurs, or organizations seeking a premium industrial space in a thriving Alberta market. The sellers are also open to leasing a smaller portion of the building, offering flexibility for potential buyers. (id:57594)
91 Covington Close
Calgary, Alberta
Welcome to the vibrant and ever-popular suburb of Coventry Hills in Calgary, where this fantastic two-storey walkout home delivers space, light, and lifestyle in one beautiful package. With three bedrooms, three and a half baths, and a layout designed for comfortable everyday living and effortless entertaining, this home makes an immediate impression. Step inside to a generous foyer—yes, there's room to breathe here—with a coat closet and access to the basement, while just off to the left, a cozy bright and inviting living room beckons you to unwind, stretch out, and stay awhile. Flowing seamlessly from the living area, the kitchen and dining room form the heart of the home, where stainless steel appliances shine, granite countertops gleam, and cabinet space abounds—this is where morning coffee turns into weekend feasts. Step out the back door and onto the large deck that overlooks a lush, private, tastefully created landscaped backyard, bursting with perennial flowers and framed by a fully fenced yard—yes, there's even a double detached garage at the back, insulated and finished accessed from the back alley. Head upstairs and you'll find three bedrooms that are anything but cramped, including a primary suite that's a true retreat with a four-piece ensuite, walk-in closet, shelf and hanging organizers to keep everything in its place. And then there’s the walkout basement—finished, functional, and full of natural light—with its big bright windows, freestanding gas stove for cozy evenings, a stylish three-piece bath, a partially developed den space for your office or hobby needs, and a combined laundry and utility room tucked neatly away with under stairs storage to boot. From the covered patio below the deck to the blooming garden beds that frame your every view, this home is more than just move-in ready—it’s a mood, a moment, a must-see. (id:57594)
104 White Pelican Way
Lake Newell Resort, Alberta
WOW! CHECK OUT THIS STUNNING WEST FACING DOULE LOT AT LAKE NEWELL RESORT FOR ONLY $175,000! Preferred lake lifestyle provides excellent building opportunity only 10 minutes south of Brooks. Bare land condominium community with low condo fees. This walk- out lot provides incredible sunset views and is within walking distance to marina, beaches, playgrounds, basketball & tennis courts. School bus stops are just down the street. This beautiful "Lake life" community is perfect for the "outdoorsy" type! Start enjoying lake living this summer! BOAT SLIP INCLUDED! (id:57594)
4828 44 Street
Innisfail, Alberta
Looking to downsize from country living or move off the farm and into town? Downsize without compromise in this beautifully maintained 4 Bedroom, 3 Bathroom Bungalow in a quiet, convenient part of Innisfail. Designed for comfort and practicality, this home offers true main floor living with Laundry on the main level, bright natural light throughout, and plenty of space for family visits — ideal for retirees or empty nesters looking for a low-maintenance lifestyle. If you desire, this home could also fit a growing family with tons of space for everyone. Hardwood floors run through the main level, where you’ll find a spacious Living Room with a gas fireplace, a formal Dining Room for special occasions, and a Breakfast Nook off the Kitchen for casual meals. The Kitchen is thoughtfully laid out with a hall pantry, plenty of cabinetry, and great flow between spaces. The main level includes three Bedrooms, including a Primary Suite with a 3 Piece Ensuite and walk-in closet, while the remaining two Bedrooms share a full 4 Piece Bath.The fully finished lower level adds even more flexibility with a large Rec Room complete with a wet bar, a Family Room with a landing, second gas fireplace, another large Bedroom, and a 4 Piece Bath — perfect for hosting family, pursuing hobbies, or creating a cozy entertainment space.Outside, you’ll love the beautifully landscaped, fully fenced backyard, featuring a firepit, water feature, and under-deck storage. There’s also back lane access and RV parking spot, giving you space for travel or visiting family, plus a large double attached garage with 220 Volt, high ceilings and lots of room to work on projects or store your tools.This well-maintained home had shingles replaced 2 years ago. Set in a quiet, established neighbourhood with easy access to local amenities and services, and just a short drive to Red Deer, this home offers the perfect blend of comfort, convenience, and connection — a wonderful place to settle in and enjoy the ne xt chapter of life. (id:57594)
13 Marina View Close
Rural Stettler No. 6, Alberta
This lake front property at Rochon Sands on the south shore of Buffalo Lake is a fantastic spot for your family to get away for the weekend, spend the whole summer, or enjoy year-round living. The well-designed family home includes a bright, inviting entrance leading to a spacious living room with large windows providing ample natural light. The dining room has an amazing view of the lake, with patio doors taking you out to the raised deck. The kitchen window also has an excellent view of the lake. Down the hall, there is a large primary bedroom with modern ensuite which has a tub/shower combination with custom tile. There are two more bedrooms and a 2pc bathroom with unique vessel sink. Downstairs, there is a huge family room which could be used for a variety of activities: home gym, media centre, kids play area, etc. There are two bedrooms and a renovated, 4 pc bathroom with double sinks. The dedicated laundry room with high-efficiency appliances adds convenience. Throughout the home, the light, wood-look flooring creates a cohesive and contemporary feel and makes it easy to sweep up sand from the beach. There are so many upgrades in this home including new flooring throughout, new doors and door knobs, updated light fixtures, new vinyl windows, new electrical, heating, and hot water tank. Outside, the view from the deck doesn’t get any better than this! The lawn stretches out front to a sloped hillside and shore beneath and there is a path to the lake. The street side of this property has plenty of parking and enough space to build a garage. This is one of the few properties in this area that is on municipal water and sewer, so you don’t have to worry about hauling water in or emptying out a septic. Rochon Sands is a wonderful community that has tennis/pickleball courts, a disc golf course, playgrounds, a community hall, and there are 3 golf courses close by. In the winter you can partake in ice fishing, sledding, snowshoeing, cross country skiing, skating track, and a rink with lights at night. This is an awesome opportunity to own a lake front property. (id:57594)
16 Rustic Crescent
Norglenwold, Alberta
Welcome to your own slice of lakeside paradise in this charming log-constructed home nestled on a peaceful crescent in the Summer Village of Norglenwold. Lake access is just a short walk away with the possibility of putting in a boat lift. Whether you're launching your boat, a kayak for a morning paddle, or simply enjoying the sunset views, lakefront living doesn't get much better than this.This unique two bedroom retreat features vaulted ceilings that create an airy, spacious atmosphere throughout. The heart of this home is the gourmet kitchen, complete with a gas range, granite sink, overhead range hood, and the unique charm of its own gas fireplace. A second, wood burning fireplace adds warmth and ambiance to the main living area, perfect for those crisp Alberta evenings. Both bedrooms offer comfortable accommodations with impressive vaulted ceilings, while the two full bathrooms ensure convenience for family and guests alike. The large pie-shaped corner lot provides plenty of space for outdoor activities and entertaining on the expansive deck, along with the beautifully landscaped yard and welcoming fire pit area. The deck has a NG line ready for a bbq or gas fireplace, and it is also roughed in for a hot tub in the private area adjacent to the primary suite. Upgrades include a new high efficiency furnace, hot water tank, new water lines, air conditioning, and yard irrigation system, and a fresh exterior paint job. The oversized heated double car garage and additional parking space on the side of the house provide ample space for parking guest vehicles, an RV or boat. The location strikes the perfect balance between tranquil retreat and convenient access to many amenities. Located close to the Sylvan Lake Golf & Country Club, shopping, restaurants, AquaSplash, walking paths, and of course, the beautiful Town of Sylvan Lake for endless recreational opportunities. This home truly offers the ideal blend of rustic charm and modern comfort in one of Alberta's most sought-after lakeside communities. (id:57594)
5120 47 Street
Innisfail, Alberta
Welcome to 5120 47 street. This home has 2 bedrooms and 1 4 piece bathroom on the main floor . The Master Bedroom is quite spacious. There is currently a washer dryer in the kitchen. This can be moved downstairs where there are other hooks ups in the basement. The basement was previously rented out and was in need of renovations. It is currently been mostly removed. There is still plumbing , electrical with stove plug and framing from previous 1 bedroom, 1 3peice bathroom, kitchen and living room. The furnace is a Coleman mid efficient furnace . Shingles were replaced around 7 years ago on the home. Vinyl Windows on main floor are stamped 1997. There is a separate entrance area on the side of the home with walking path and rear gate access to the yard. There is a fenced yard and a long driveway up the side of the home to a rear detached 24x 26 ft garage with 9ft ceilings. The Garage is constructed with cinder block walls on concrete pad and pony walls and has doors on the front and back of the garage and has power . This would be a great space for someone who wants to put in a hoist and work on a project car. The garage is currently rented out to a neighbor. Available now for a quick possession this home has potential for a first time buyer looking to renovate and / or a possible rental income in the basement. Zoned R3 for multifamily use with the Town of Innisfail. Located across the street from Innisfail Public High School . 1996 RPR is attached with RMS and secondary suite information. (id:57594)
203, 5040 53 Street
Sylvan Lake, Alberta
Experience the perfect blend of comfort, style, and location in this fully renovated upscale condo, just steps from the lake and boasting serene golf course views. This bright and modern unit features granite countertops, upscale appliances, a garburator, undercounter lighting, and a newly installed ceramic backsplash. Freshly painted from walls to ceilings, it offers a crisp, move-in-ready feel. Indulge in the spa-inspired bathroom with a 6-foot air tub featuring a heated back, upgraded ceramic tile surround, a striking new vanity with amber taps, and a triple-mirror medicine cabinet. And don't forget that Toro bidet plus thoughtful upgrades like remote-controlled ceiling fans for year-round comfort.Located in a highly sought-after building with unmatched amenities: recreation room, gym, hot tub, steam room, theatre, coffee room, and secure underground parking with a car wash. Surrounded by nature and just minutes to the water, this home delivers both luxury and lifestyle. One titled underground parking stall also comes with this unit. (id:57594)
5027 35 Street
Sylvan Lake, Alberta
Beautiful Vacant 40 foot lot only steps to the beach waiting for your custom design. The trendy Cottage Area is a sought after neighborhood offering tranquility and peacefulness. Whether you want to design your dream lake home or design a perfect investment property this lot has tremendous opportunity. Cleared and ready to go. (id:57594)
394073 Range Road 44
Rural Clearwater County, Alberta
Welcome to your Cowboy’s Dream Family Acreage Living experience on 22.50 acres just 5 minutes from Leslieville & Condor, & only 20 minutes to Rocky Mountain House for all of the essential amenities. This beautifully crafted 2-storey home offers over 2,889 sq. ft. of finished living space, combining open-concept design with warm, welcoming touches. Step inside to a spacious open floor plan featuring a bright kitchen with a large island—perfect for prep, storage, & seating. A true baker’s dream, the kitchen is complete with stainless steel appliances, including a gas stove. The living room invites you to relax with a wood stove for cozy winter nights & plenty of space for all your furniture. Sunlight pours through large windows, accenting the 9' ceilings throughout. Upstairs is where your large primary suite is a private retreat with a luxurious 5-piece ensuite, oversized walk-in shower, & a large walk-in closet. You’ll find an additional bedroom plus an office & 4 piece bath on the second floor, while the fully developed basement adds an additional bedroom, a family room with wet bar & storage cabinets, a full 4 piece bathroom, a cold room, & a storage room tucked neatly under the stairs. Outdoors is where this property truly shines. A newly constructed riding arena offers space to work with your large four-legged companions, while 15 acres of hay land or pasture, a water hydrant, & auto waterer make livestock care simple. A greenhouse provides fresh vegetables & flowers, while a 34’ dugout with dock, deck, AND zipline becomes your family’s summer playground. The 50x29 detached garage/workshop/tack room is fully equipped with its own commercial boiler, metal roof, R40 insulation, & wiring. A 15x38 lean-to of the garage/shop provides additional cold storage. Enjoy peaceful prairie sunrises & 360-degree views of surrounding farmland, forest, and rolling hills. This is acreage living at its finest—set up for stock of your choice & designed for comfort, function, & fun. This is sure to check all of the boxes & be YOUR FAMILY’S FOREVER HOME. “Home Is Where Your Story Begins!” and Your Story Begins RIGHT HERE! (id:57594)

