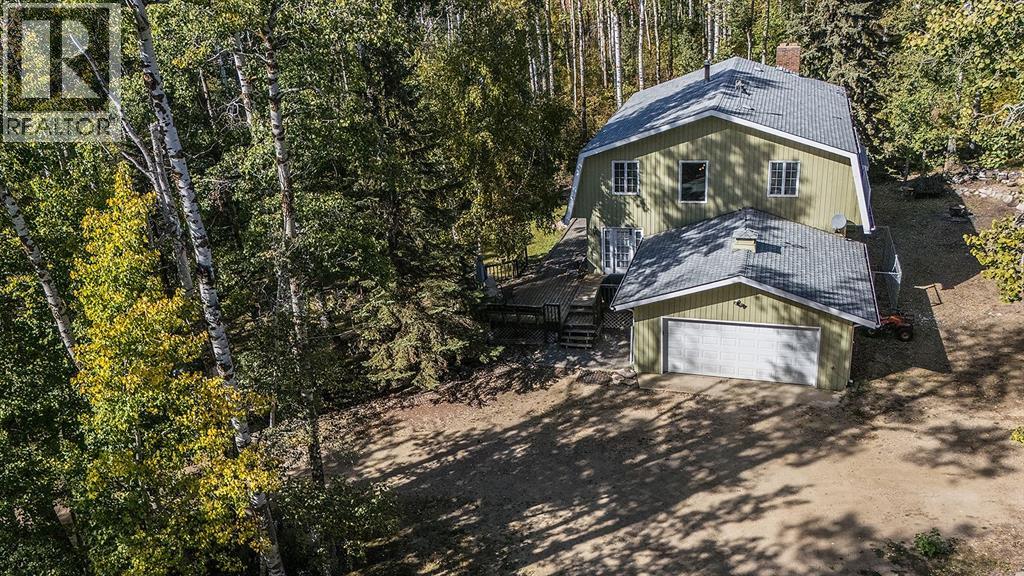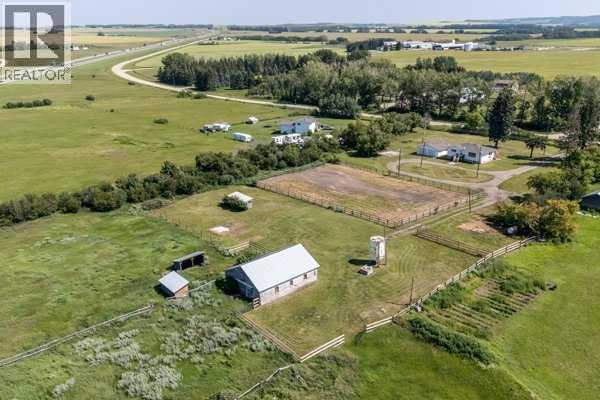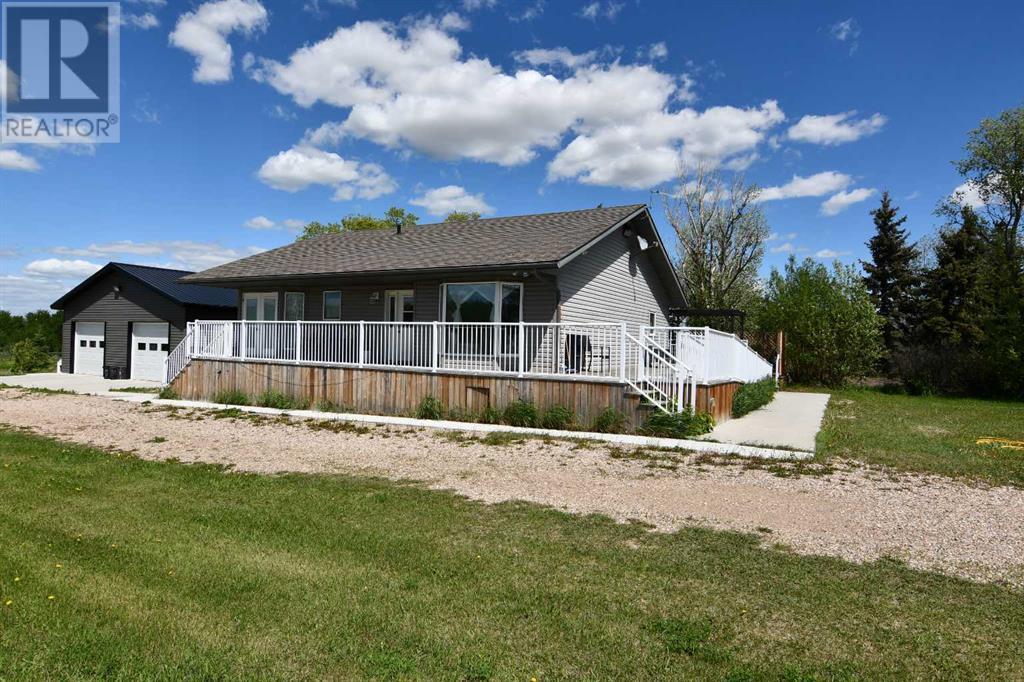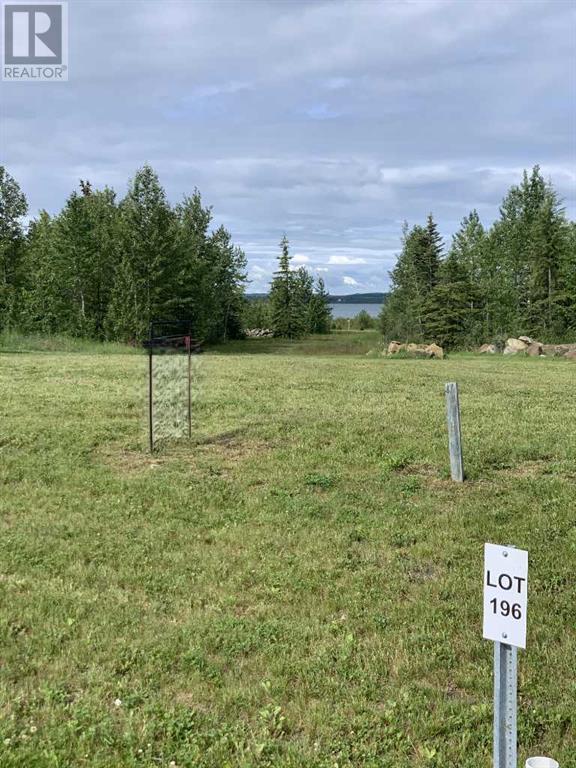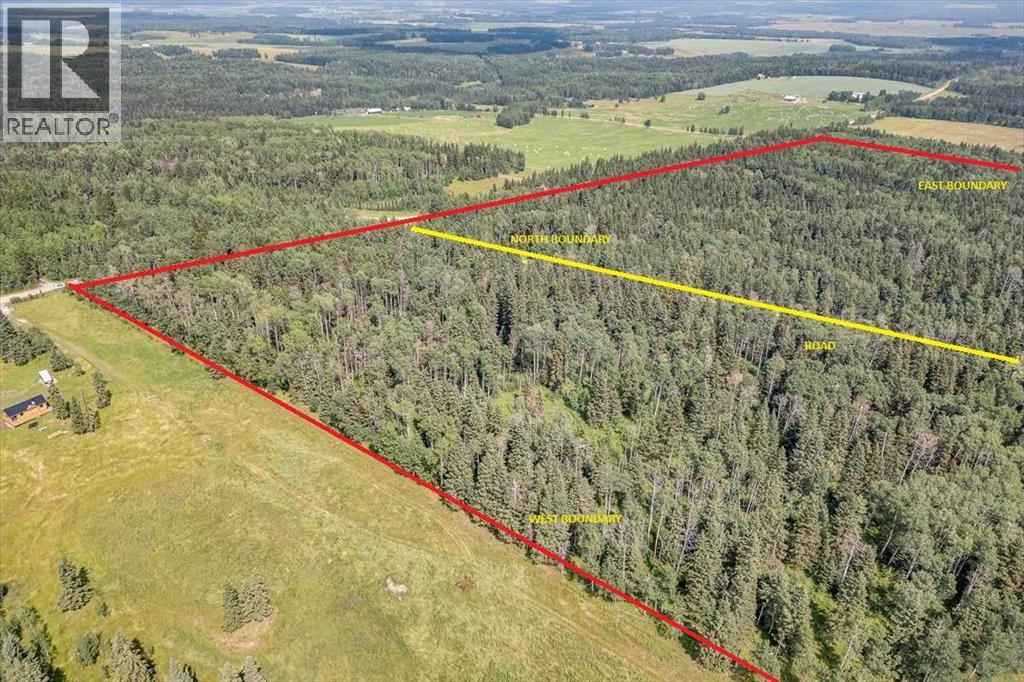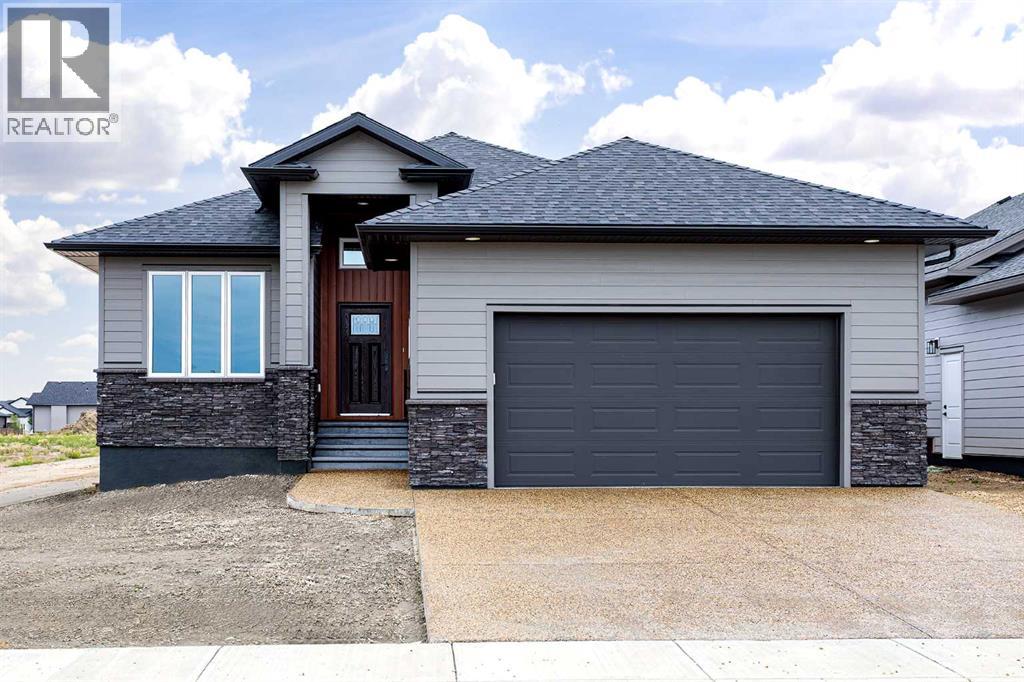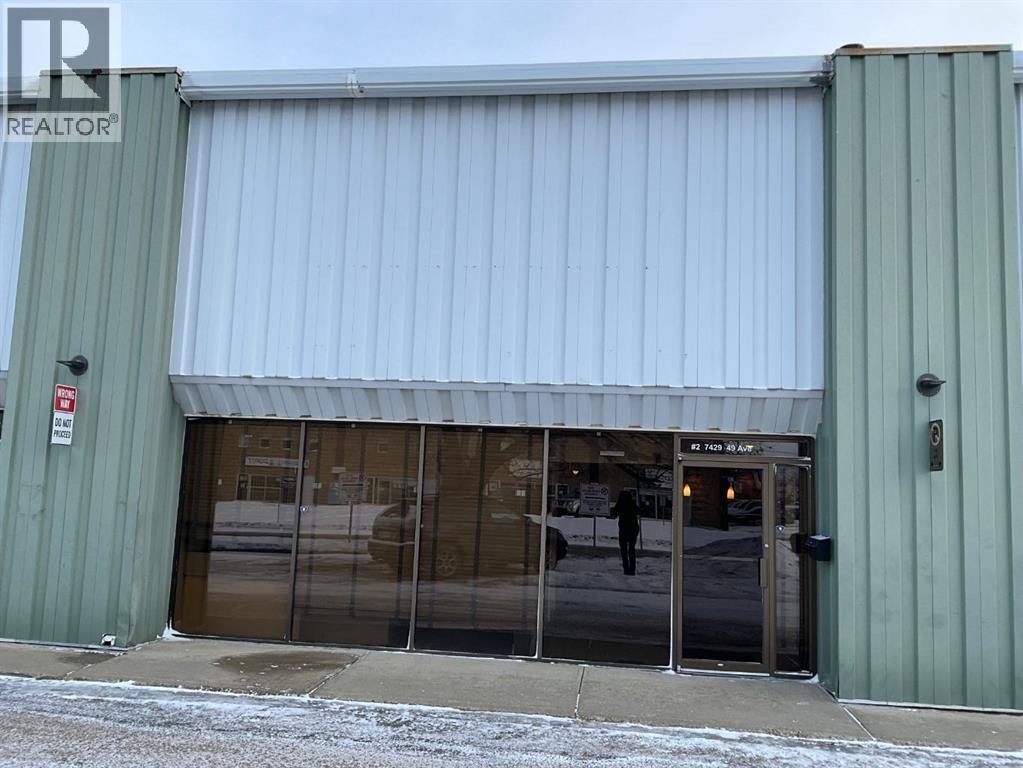39145 Hwy 20 Highway
Sylvan Lake, Alberta
LIVE HERE ... WORK HERE. Set on 20 BEAUTIFUL MANICURED ACRES with sweeping lake views and glimpses of the mountains, this remarkable property blends lifestyle and revenue potential in a truly unmatched location. Formerly a public 9-hole executive golf course, the land has been carefully maintained and reimagined as HILLTOP WEDDING CENTER, a thriving private event venue with established income and room to grow.The grounds feature a fully manicured MATURE (40+ years) 9-hole PAR 3 GOLF COURSE, mature trees, and open lawns, ideal for both recreational use and private functions. The heart of the business is the impressive 60ft x 75 ft clear span event tent, which accommodates up to 200 GUESTS and sits adjacent to multiple service buildings, including a well-equipped CATERING KITCHEN, a DEDICATED BRIDAL SUITE/SPA, and large fully renovated washrooms. The private 946 sf Bridal Party Suite/Spa building is setup for the changing prep area for the bridal party and has magnificent views of the golf course , lake, and mountains.The 2 STOREY 4-bedroom, 4-bathroom main residence was built in 2000 and offers over 3,000 sq ft of living space, with generous open-concept living areas and an attached garage, ideal for an owner-operator or rental suite potential. Additional site features include 2 LARGE SHOP buildings, multiple sea cans, smaller storage sheds, and ample on-site parking. Possibilities to expand include: continue as a wedding and event venue, reintroducing public golf access, or exploring other commercial ventures, this property offers outstanding versatility, revenue potential and REDEVELOPMENT POTENTIAL with valuable RECREATIONAL COUNTY ZONED.(Square footage 8816 includes above ground totals of House, Bridal spa, Cook house and Event Tent). For more details Google the name . Appraisal,Financials and pro forma available with signed NDA. (id:57594)
181 Norseman Close
Penhold, Alberta
IMMEDIATE POSSESSION! PRICE JUST REDUCED!! Move into your new home and start summer right! This brand new FULLY FINISHED modified bi-level built by Asset Builders Corp. (Winner of the 2024 Builder of the Year) is located in the Oxford subdivision, which is conveniently located across the road from the Rec Centre & New School or only a short walk to groceries, restaurants & fuel, close to Highway 2 for those who commute & a 9 min drive to the Red Deer! 4 bedroom, 3 bath home is the perfect size home for your family with double attached garage & back yard w/back lane for any RV's, boats or space for Fido! Step up on the 5'x6' verandah into this spacious entryway that you will appreciate. Up to the main level which features natural light streaming though many triple paned windows throughout the home. Kitchen features quartz countertops & 4 upgraded appliances. The open floor plan on this level is great for entertaining & families with the nice flow between the great room w/pretty electric fireplace & dining & kitchen. Plus a full bath & bedroom on this main level, perfect for a home office. Upstairs is the nice sized primary bedroom with a full ensuite & walk in closet with window for extra light. Downstairs is super bright & has 2 good sized bedrooms, family room area & another full bath. Underfloor heat roughed in. Sunny south facing Back deck is 16'x10' w/metal railing & nice sized yard, perfect for a gardener or sun worshipper. GST is included with any rebate to builder. (id:57594)
120 Birchcliff Road
Birchcliff, Alberta
One of a kind opportunity for an acreage in the Summer Village of Birchcliff on the sunny side of Sylvan Lake! On pavement and steps away from the Lake sits 3.64 secluded acres nestled in mature trees with walking/quading trails. There is a one of a kind Charming 2672 sq foot home with a Double attached garage & Triple detached shop (complete with two 8' doors and one 10' door - ideal workshop or storage for your toys). The large country kitchen offers an abundance of countertop space and cabinets. The open concept has the dining room and kitchen looking onto the family room with gorgeous wood detailing. The large dining space is ideal for dinners with family and friends. It comes complete with the custom made wooden dining table. You'll enjoy the great views outside from the wall of windows in the family room. The wood burning fireplace is ideal for staying cozy on cold evenings. Plenty of space for your family to spread out as there is a living room with vaulted ceilings which also offers a second wood burning fireplace. There is a 3 piece bathroom on the main. You'll appreciate the hardwood flooring throughout most of the main floor and up the stairs to the upper bedroom evel. The home uniquely offers 4 bedrooms upstairs including the primary suite with a luxurious ensuite. 3 of the bedrooms have balconies. For your convenience there is a bedroom level bright laundry room. The basement is ideal for storage but also could be developed for your future needs. Peace and privacy are yours with the abundance of trees and private trails.The skys the limit with how youll enjoy the great outdoors. The property has a fire pit area and horseshoe pit. If you enjoy outdoor pursuits and you want to be close to the lake, this may be the Ideal property for your growing family or as a Lake getaway! (id:57594)
36258 Range Road 275
Rural Red Deer County, Alberta
What’s better than one house on a property? Two houses AND two double garages! And all located on 29.44 acres in a prime location! Enjoy easy access to Highway 2, Innisfail, and Penhold, or an easy, short drive to the south end of Red Deer making commutes for work easy! House #1 is a 3-level split offering just over 1,600 sq. ft. above grade with a very unique layout. The grade-level entry opens to a bright living room and a convenient 2-piece powder room-perfect for washing up after working outdoors. A few steps up you’ll find the kitchen, dining, and sitting area with newer vinyl plank flooring and lots of cabinet space. Another short staircase leads to three generous bedrooms, including the primary, and a 4-piece bath. The undeveloped basement provides plenty of storage or the opportunity to create your own design that meets your needs. A double attached garage completes this package. House #2 is a recently renovated 3 bedroom bungalow (with the possibility of a 4th) featuring so many upgrades! New vinyl windows, vinyl plank flooring, both 4-piece bathrooms updated, fresh paint, new basement flooring, PEX plumbing, a new electrical panel, siding, shingles and more! The oversized double detached garage is heated and has its own electrical panel. The property also includes a barn with three tie stalls and three (possibly four) regular stalls, a well at the barn, and a second well at the house. The two homes share the septic tank and field. New post-and-rail fencing lines the access side of the property, and each homes’ private lane way has views of the rolling fields that are simply beautiful. This rare setup offers endless possibilities; rental income, hobby farming- all in an unbeatable location! (id:57594)
48 Main Street E
Big Valley, Alberta
Calling entrepreneurs and investors seeking untapped potential in Central Alberta.Big Valley is rich with heritage, a strategic location, and a busy seasonal steam train. The Alberta Prairie Railway draws thousands of visitors annually, providing foot traffic for retail, hospitality, and entertainment services. With over 1600 square feet of commercial space right on Main Street, the possibilities are endless. The space currently runs as an antique shop, ice cream shop, and gift shop. The land, building, many inclusions, and most décor is offered at this price. There is a customer washroom accessible from the boardwalk on the main level making it easy and convenient for customers. The second storey has a four-piece washroom and separate entrance. Bring your name, business ideas, and make it yours. Do you have a similar business model? Current inventory can be easily negotiated into the sale price! While being a small village, Big Valley offers amenities such as an agriplex hosting minor hockey, tennis courts, baseball diamonds, a k-9 school, and a nine-hole golf course on the edge of the village. Red Deer, Stettler, Drumheller, and Innisfail are less than one hour drive away.Book a showing today and see what affordable business ownership can look like. (id:57594)
390039 Range Road 5-4
Rural Clearwater County, Alberta
Exceptional 100x250x20ft (25,000 sqft.) Insulated, heated Equestrian & Event facility,, bigger than many small town AG centers, situated on a 138.6 Acres, with 105.6 Acres of Hay is attractively priced BELOW APPRAISED & REPLACEMENT value! Wonderfully located on paved Highway 11, High-Load Corridor, 32 mins W of Red Deer, AB & Hwy 2 High-Load Corridor. Fully operational property, perfectly diverse for commercial activities enjoys a Heated Viewing lounge w Kitchen & 2 accessible Bthrms. Unfinished 34x100ft upper Mezzanine has roughed-in plumbing for 6 Bthrm /2 Showers & Natural Gas for a Kitchen. Heated Barn 36x84ft (w full length 14 ft Lean-too) features 12 stalls w Auto waterers & 80x40' Hay/Equipment shed, both just built in 2022. Steel pipe paddocks--fenced & cross-fenced, 2 water wells, 2 septic systems. Currently generating multiple income streams, this property will enable you to enjoy this lifestyle! If you wish to build your DREAM HOME, the 2013 1,520 sq. ft. 4-Bdrm, 2-Bthrm modular, can be removed to adjust the sale price. With ongoing infrastructure developments in this area, this property is a robust investment opportunity expecting significant growth potential, for equestrian enthusiasts or anyone looking to capitalize on its strong location & income potential—& all below market value! To make transition seamless, ALL necessary horse equipment is INCLUDED!I (id:57594)
415008 Range Road 82
Rural Provost No. 52, Alberta
This beautiful 192-acre hobby farm with TWO HOMES is available for sale on the outskirts of Amisk, Alberta, offering a serene and rural lifestyle. This property is situated right next to the quiet village of Amisk that is known for its tranquil atmosphere, making it an ideal location for those looking to escape the hustle and bustle of city life. The primary home is a modern 2007 bungalow with a fully finished 32X32 detached garage. The second home is an older character home and is currently occupied. Property is fully fenced with new four wire fence. Amisk provides easy walking access to the nearby school, store etc.For those interested in a hobby farm lifestyle, this property and the overall market in Amisk offer great opportunities for a peaceful and self-sustained living environment. (id:57594)
681 Springside Crescent
Rural Ponoka County, Alberta
Discover lake living at its finest in the beautiful lake Community of MERIDIAN BEACH,. This community is a hidden gem at the North end of Gull Lake on pavement right to the front of the lot.. This wonderful community is your year round adventure hub, offering a variety of activities for every season. From sandy beaches, playground and your own boat slip, to skating, ice fishing, and winter skidoo adventures in the snow, Meridian Beach has it all! Enjoy paddle boarding, kayaking, and fishing in calm canal waters right out your front door! Take a walk out the back of the lot and enjoy the peace and quiet of Gull Lake, one of the largest lakes in Central Alberta. Explore the walking and biking tails, challenge your skills on the tennis and pickle ball courts, partake in the many community hall activities and enjoy the conveniences of the Canal Street Eatery. This Lake Community has everything for the young family to the couple that have slowed things down and just looking for a great place to relax. (id:57594)
201, 1236 Township Road 384
Rural Red Deer County, Alberta
2,316 SQ. FT. BUNGALOW LOCATED ON 12.16 ACRES JUST MINUTES EAST OF SYLVAN ~ POTENTIAL TO SUBDIVIDE ~ OVERSIZED TRIPLE DETACHED GARAGE + NUMEROUS OUTBUILDINGS ~ SET UP FOR HORSES W/CORRALS, FENCING, SHELTER & WATERER ~ 42' x 7' covered front veranda welcomes you to this well cared for home ~ Open concept main floor layout is complemented by vinyl plank flooring and large windows offering tons of natural light ~ Double sided stone fireplace with a raised hearth and mantle separate the living and dining rooms ~ The kitchen offers a functional layout with plenty of cabinets, ample stone counter space including a large island with an eating bar, window above the sink overlooking the backyard and a large walk in pantry with floor to ceiling shelving ~ Easily host large gatherings in the dining room with garden doors access to the rear patio ~ The private primary bedroom is a generous size and can easily accommodate a king size bed with ample room for a sitting area, has a spacious walk in closet with built in shelving and a 5 piece ensuite with dual sinks, a walk in shower, and a jetted soaker tub ~ 3 additional bedrooms are all a generous size and have ample closet space ~ Updated 4 piece bathroom is centrally located, has a soaker tub, glass doors and a tile surround ~ Laundry is located in it's own room and has built in cabinets and a folding counter ~ Mud room has a separate entry with easy access to the triple detached garage and driveway ~ Treed fire pit area has a bunk house with power and large windows ~ Double detached garage/shop has an overhead door, and power ~ Horse barn, corrals, shelter and riding arena with horse waterer ~ Horseshoe pits, zip line and a huge dirt bike track ~ Preliminary subdivision plans have already been discussed and mapped with the county, showing potential for up to 6 acreages or 16 smaller parcels (subject to county approval). A solid opportunity for investors, developers, or buyers looking to establish a business or multi-use proper ty ~ Located in Valley Meadows subdivision, just minutes east of Sylvan Lake with pavement to the driveway. (id:57594)
6101 Township Road 314
Rural Mountain View County, Alberta
154 ACRES in BERGEN! Private & quiet. BEAUTIFULLY TREED & private with a few natural SPRINGS on the land. 2 BED, 1 BATH. Well maintained BUNGALOW with SINGLE DETACHED GARAGE. From the front entry you are welcomed into a large living room with big bright windows. Open concept kitchen/dining area. Rounding off this floor are 2 good sized bedrooms and a 4pc. Bath. Basement is undeveloped. Garage & Home have tin roofs. The back yard used to have a beautiful garden plot and ~2acres fenced off for horses. Property is FULLY FENCED (new on the west boundary) Garden shed & small equipment shed a bonus. Many WALKING TRAILS through the quarter. Large CLEARING on each side for potential FUTURE BUILDING SITES. Here’s your chance to move to the country with endless opportunities for whatever you want your life to look like - whether it’s acreage living, a weekend getaway, gardening, or maybe even a home based business! If 154 acres isn’t enough…this is a great area for RECREATIONAL activities with lots of CROWN LAND nearby, a short drive west to the RED DEER RIVER, & Davidson Park for fishing / tubing! Less than 20 minutes to Sundre, 40 minutes to Olds, 90 MINUTES TO DOWNTOWN CALGARY. Conservation easement on title. (id:57594)
2519 65 Street
Camrose, Alberta
New Quality Built Bungalow. This 1,450 sq. ft. home offers a thoughtfully designed open floor plan with 9' ceilings throughout and a striking 10' coffered ceiling in the living room. A 13' ceiling at the front entry creates a grand first impression, while engineered hardwood floors set the tone for quality and style.The kitchen is a showpiece, featuring white maple cabinetry that extends to the ceiling with accent lighting, quartz countertops, a chic island, and a butler's pantry for convenience. Appliances are upgraded and include a premium induction cooktop. The adjoining dining area provides access to a covered deck with glass railing and natural gas hookup, perfect for year-round BBQs.The living room is highlighted by a modern electric fireplace, while the main-floor laundry with added sink adds everyday functionality. The main bath is finished with quartz countertops and a luxurious 4-piece layout. The primary suite impresses with a walk-in closet, a stunning en-suite with double vanity, heated floor, and a beautifully tiled shower.Downstairs, the fully finished basement continues the high standard of design with 9' ceilings, a spacious family room (roughed in for a bar), two large bedrooms with walk-in closets, and another full 4-piece bath. Vinyl plank flooring and in-floor heat add comfort and style.Additional features include a 26' x 23' garage with epoxy-finished floor and drain, central air conditioning, and central vac with retractable hose. This lot also boasts convenient side alley access. A home built with quality, style, and function in mind. (id:57594)
2, 7429 49 Avenue
Red Deer, Alberta
5,500 SF industrial condo available for SALE in the Northlands Industrial Park. This Bay has High Quality leasehold improvements ideal for your business. Great location with quick access to major transportation routes, including: Gaetz (50th) Avenue, Highway 11A, and Highway 2A. Unit features a large inviting reception area, (3) private offices, (2) meeting rooms, kitchenette, storage room, warehouse, washroom, and storage mezzanine. Warehouse is equipped with (1) 12' x 16' overhead door and fluorescent lights. Paved shared angle parking in the front of the building, with additional street parking available. Common yard is paved and has (2) access points. Possession can be immediate but is negotiable. (id:57594)



