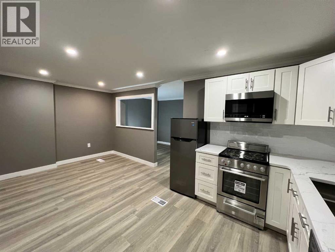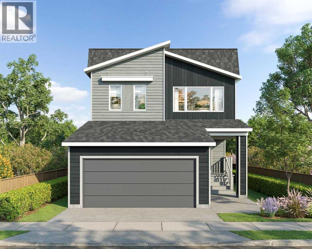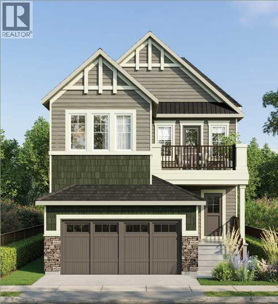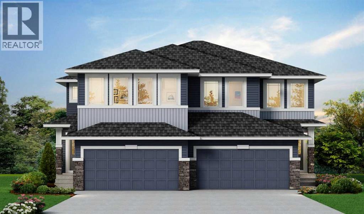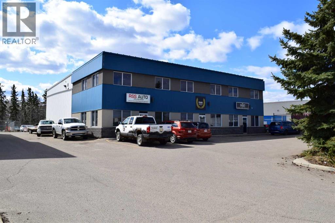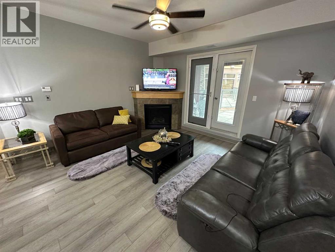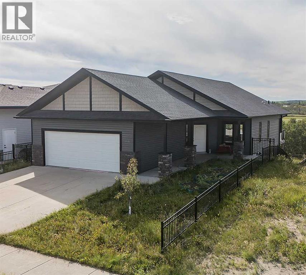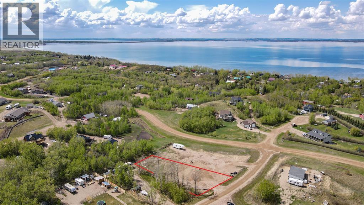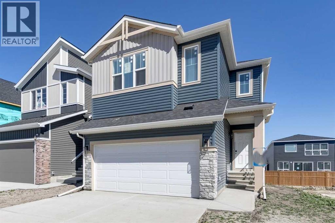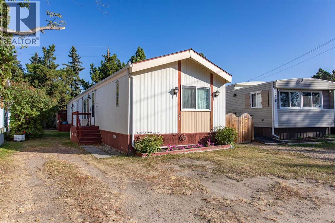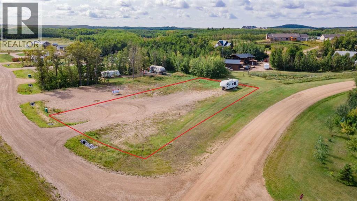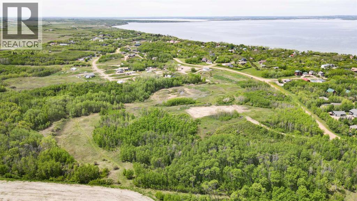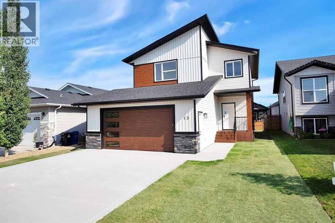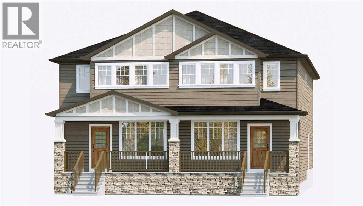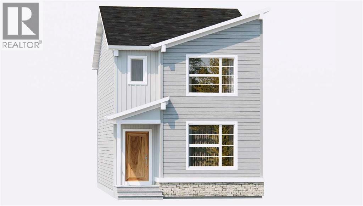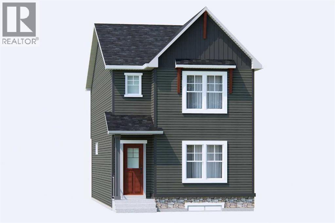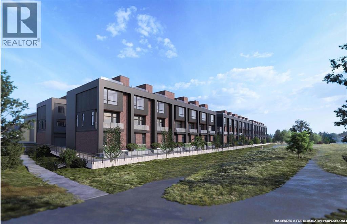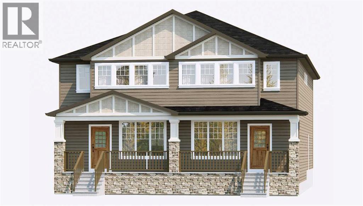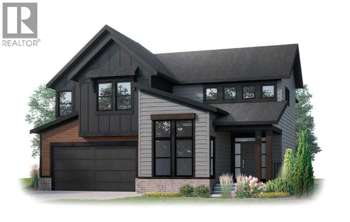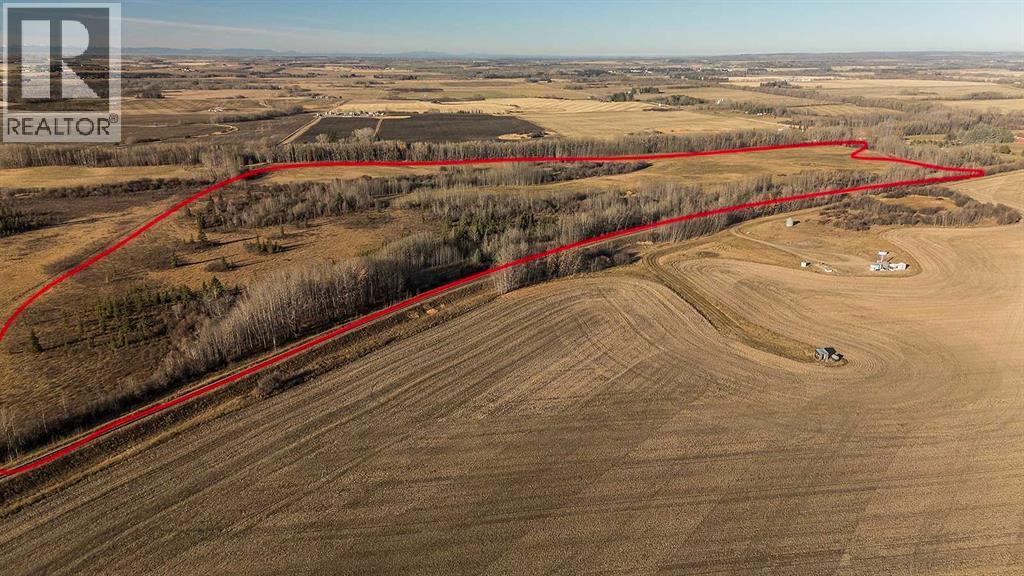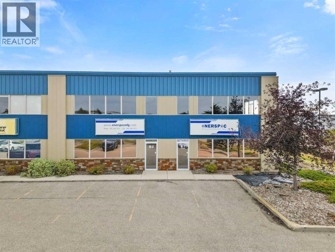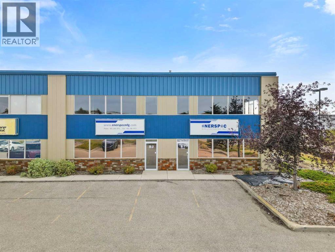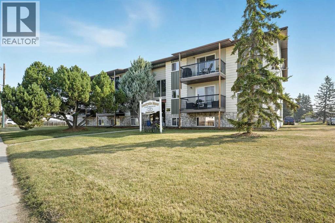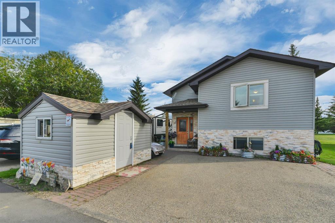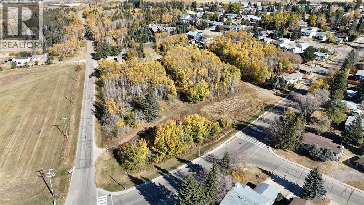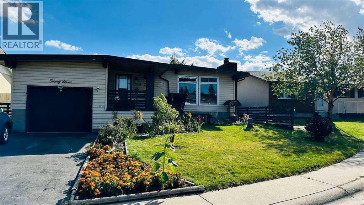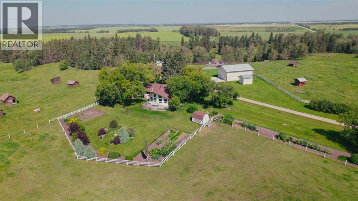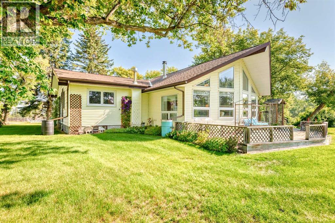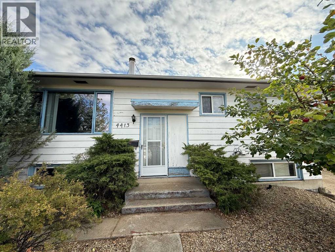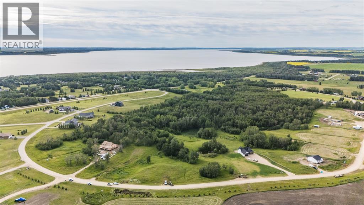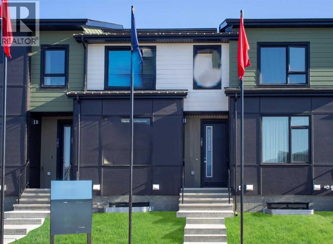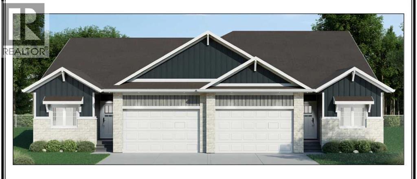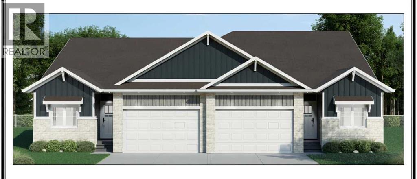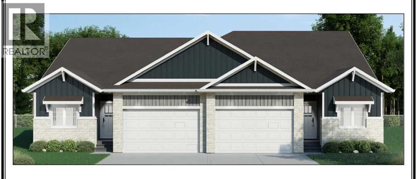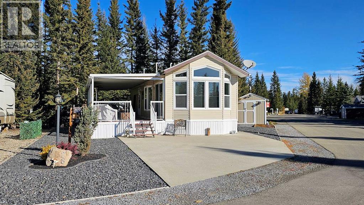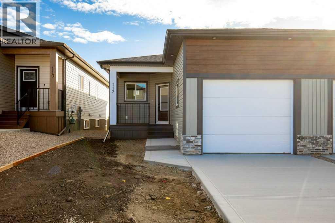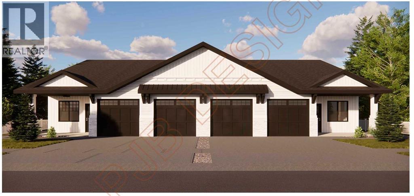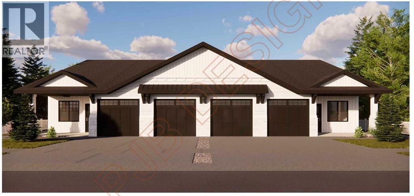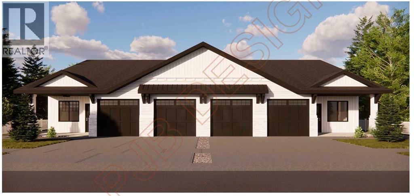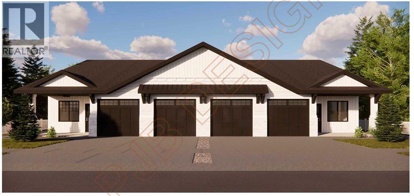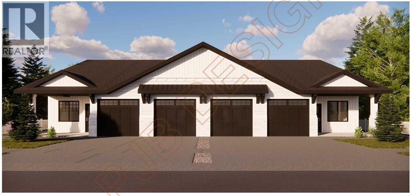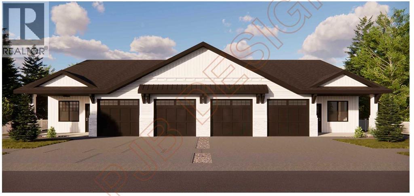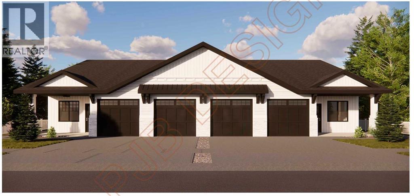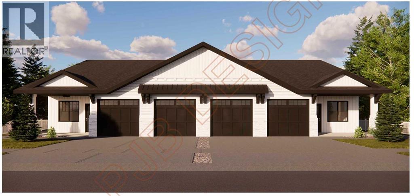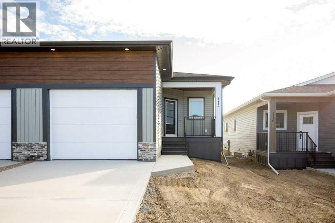11, 7895 49 Avenue
Red Deer, Alberta
This property must be seen! 4 private offices and a large boardroom above this wide open shop with reception. Your staff will appreciate the upgraded amenities. 3 washrooms. Extremely unique unit. NNN = $3.12/sqft (id:57594)
286 Baneberry Way Sw
Airdrie, Alberta
Welcome to the Marigold 3! This beautifully designed 3-bedroom, 2.5-bathroom home offers the perfect blend of comfort and style, ideal for growing families or those who love to entertain. The primary ensuite comes with a tiled standing shower, while the additional bonus room provides the flexibility for a home office, playroom, or media space. The open-concept main floor features upscale finishes, including a chimney-style hood fan, kitchen cabinets to the ceiling, a built-in microwave, gas rough in's for the stove and railings leading to the second floor, adding a touch of elegance throughout. Thoughtfully laid out with both function and flow in mind, the Marigold 3 offers a modern living experience in every corner. Photos are representative. (id:57594)
326 Baneberry Way Sw
Airdrie, Alberta
2181 SQFT 4 bedroom 3.5 bath home with separate entrance ready for possession this fall!. Welcome to the Marigold 5! This beautifully designed 4-bedroom, 3.5-bathroom home offers the perfect blend of comfort and style, ideal for growing families or those who love to entertain. With two spacious ensuites, privacy and convenience come built-in, while the additional bonus room provides the flexibility for a home office, playroom, or media space. The open-concept main floor features upscale finishes, including a chimney-style hood fan, a built-in microwave, and railings leading to the second floor, adding a touch of elegance throughout. Thoughtfully laid out with both function and flow in mind, the Marigold 5 offers a modern living experience in every corner. Wildflower residents get access to the Hillside Hub which offers a wide range of resort-style amenities, including Airdrie’s first outdoor pool! This is a community where neighbours connect, and opportunities for recreation and relaxation are endless. Photos are representative. (id:57594)
225 Chelsea Court
Chestermere, Alberta
The Caspian combines elevated design with practical features to fit your everyday lifestyle.Built by a trusted builder with over 70 years of experience, this home showcases on-trend, designer-curated interior selections tailored for a home that feels personalized to you. Energy efficient and smart home features, plus moving concierge services included in each home.With a side entrance and a main floor flex room paired with a full bathroom, this home offers smart functionality for families or guests. Enjoy cozy evenings by the electric fireplace with floor-to-ceiling tile. The stylish kitchen boasts stainless steel appliances, a gas range, chimney hood fan, walk-in pantry with French door, and a central island. LVP flooring runs throughout the main floor and wet areas for a sleek, low-maintenance finish. Upstairs, unwind in the bonus room or the private ensuite featuring a tiled shower. Large windows bring in natural light throughout. This energy-efficient home is Built Green certified and includes triple-pane windows, a high-efficiency furnace, and a solar chase for a solar-ready setup. With blower door testing that can may be eligible for up to 25% mortgage insurance savings, plus an electric car charger rough-in, it’s designed for sustainable, future-forward living. Featuring a full range of smart home technology, this home includes a programmable thermostat, ring camera doorbell, smart front door lock, smart and motion-activated switches—all seamlessly controlled via an Amazon Alexa touchscreen hub. Photos are representative. (id:57594)
1,2, 3, 8121 49 Avenueclose
Red Deer, Alberta
8121 49 Avenue Close in Red Deer offers a 6,000 sq. ft. commercial building, ideally situated in the Northlands Industrial Park subdivision. Zoned I1 for industrial use, the property comprises three distinct bays on separate titles. Currently, Bay 1 (1,920 sq. ft.) is fully leased to a long-standing tenant with an established business, Bays 2 is also rented on a month to month basis and is 2,160sqft, and 3 (1,920 sq. ft., respectively) is vacant and available for immediate occupancy.Constructed in 2006 with energy-efficient features, each bay benefits from 22-foot ceilings, 16-foot overhead doors, overhead radiant heat, forced air HVAC systems, sump pits, fenced storage yards, and robust electrical capacity with 220 amp, three-phase 600-volt power supply. Each bay includes a separate front-end office featuring its own washroom and kitchen break room, enhancing the property's functionality.Located on 49 Avenue Close, with easy access from municipal roadways off Highway 2A north and Highway 11A, and in close proximity to future ring road developments, the property is surrounded by improved industrial sites, ensuring continued desirability and operational efficiency. (id:57594)
#116, 5040 53 Street
Sylvan Lake, Alberta
Lake, Marina, and Golf Course Retreat! An Unbeatable Location Awaits! This is your opportunity to embrace the lifestyle you’ve always wanted in this stunning executive condo. Featuring an open-concept design, this 2-bedroom, 2-bath home comes with a heated underground parking stall. Just two blocks from the lake and marina, and backing onto Sylvan Lake Golf and Country Club, you’ll find yourself within walking distance of vibrant pubs, restaurants, rooftop patios, and the bustling downtown area! The inviting main floor boasts a spacious living area with a beautiful kitchen perfect for culinary enthusiasts including an island / eating bar perfect for entertaining and a large pantry, The expansive master bedroom includes a luxurious ensuite and walk-in closet, while the second (smaller) bedroom offers versatility as a home office or guest room. Recent updates include stylish new vinyl plank flooring, fresh paint, modern toilets, and updated lighting throughout. This complex truly has it all, with amenities such as a storage unit, hot tub, sauna, theater room, party room, billiards and game room, gazebo, and even a car wash bay! Don’t miss your chance to live in this exceptional property! (id:57594)
360 Parkmere Green
Chestermere, Alberta
For more information, please click the "More Information" button. This beautifully maintained 3-bed, 3.5-bath estate home is located on a quiet street in The Estates of Westmere, backing onto green space with a playground just steps away — ideal for families, dog lovers, or anyone who values serenity and convenience. Step inside to an oversized front entry with a semi private cozy den, leading into a bright, open-concept main floor. The sunken entertainment area features 10-ft ceilings and a stunning double-sided fireplace that warms both the living and dining spaces. Hardwood floors, 9-ft ceilings throughout, and large east-facing windows fill the home with natural light and offer spectacular sunrise views over the park. The kitchen includes granite countertops, shaker-style cabinetry, and a large dining area with deck access — perfect for morning coffee or evening BBQs. A powder room is tucked off the kitchen, while the mudroom/laundry combo provides smart access to the oversized two car attached garage, with an EV Charger for your convenience. Upstairs, the spacious primary suite features a 4-piece ensuite and walk-in closet. Two additional bedrooms share a well-appointed 3-piece bath. The large east-facing bonus room is ideal for relaxing while watching the sun rise or fireworks in winter. An oversized staircase and skylit landing add a sense of space and light. The fully finished basement includes cork flooring, 8 & 9 ft ceilings, a 3-piece bath, dedicated office, and an art room. It’s currently used as a gym but is also wired for a future home theatre. A large mechanical room and large under-stair storage keep things tidy and functional. Out back, a divided and wired shed offers secure storage on one side and a heated office on the other — complete with a window, man door, and Wi-Fi from the house. Ideal for remote work, hobby mining, or creating a podcast studio. With room to park your boat in the driveway and the lake launch less than 5 minutes away, this h ome blends estate-level space with unbeatable access to nature and amenities. Walk to Safeway, dining, library, schools, dog park, and more. (id:57594)
5446 Vista Trail
Blackfalds, Alberta
Step into this stunning 3-bedroom, 2-bathroom bungalow in the heart of Blackfalds’ desirable Vista Trail neighbourhood. Built in 2015, this home offers a bright open concept living space, wheelchair accessibility, and a fully finished walkout basement perfect for entertaining or family living. Enjoy stunning sunsets and peaceful views in this thoughtfully designed home, complete with an elevator for seamless access between both levels. From the moment you arrive, the bright, open concept main floor welcomes you with vaulted ceilings, dark laminate flooring, and a perfect blend of spaciousness and cozy warmth.A large west facing window fills the living area with natural light and frames beautiful marshland views, where an abundance of birds and wildlife create a tranquil backdrop. The modern kitchen features stainless steel appliances, a generous island, abundant cabinetry for seamless storage and plenty of counter space for effortless meal prep. From the dining room, step through patio doors to an expansive deck overlooking the backyard, an ideal spot for morning coffee, evening sunsets, or entertaining friends.The main level also offers two large bedrooms and a full bathroom. Head downstairs via the expansive stairway or custom installed elevator to discover a beautifully designed lower level with in-floor heating, a spacious entertainment area, a secondary kitchen with mini fridge and microwave, a large bedroom, and an oversized custom built bathroom with a walk-in shower. The walkout leads to a fenced backyard featuring raised garden beds, rhubarb, raspberry, and strawberry bushes, a gardener’s delight. Stay warm and protected year-round with the convenience of a spacious double car garage.This home has been thoughtfully crafted for comfort and convenience. Wide doorways, step free entry, and barrier free transitions ensure smooth flow throughout, while accessible counters, lever style handles, and well placed switches add everyday ease. Whether needed today or appreciated in the future, these features provide rare peace of mind. Quiet, family friendly neighbourhood with easy access to all amenities including schools, shopping, parks, and a community bus. Perfectly located between Calgary and Edmonton also just minutes from Red Deer. (id:57594)
21 Horse Shoe
White Sands, Alberta
Welcome to the Summer Village of White Sands, Alberta!We’re excited to present a .42-acre parcel located just off the bustling Jennifer Drive—an ideal spot with exceptional potential.Zoned Direct Control, this lot offers flexible development opportunities. With municipal approval, it can be used for residential or commercial purposes, making it a fantastic option for those looking to live, invest, or run a business near the lake. Thinking about opening a store or seasonal business? The groundwork is already in place—gravel has been added, making parking and access easy from the start.Location, Location!Just one lot in from Jennifer Drive and situated along Horse Shoe Lane, this property is in a prime area. The adjacent corner lot (on Jennifer Drive and Horse Shoe Lane) is also available for purchase—offering even more space and visibility if you're planning a larger venture.Why White Sands?This vibrant community comes alive during spring, summer, and fall, drawing visitors and residents to its stunning natural surroundings. White Sands boasts:Some of the best beaches on Buffalo LakeScenic walking trailsFishing, boating, swimming, and hiking in warmer monthsIce fishing, skating, snowshoeing, and cross-country skiing in winter—plus a community curling rink set up last year!Whether you're dreaming of lakeside living, looking for a place to park your RV, or considering a business opportunity in a high-traffic seasonal area—this lot is full of promise. (id:57594)
92 Amblefield Grove Nw
Calgary, Alberta
Immediate Possession Home by Shane Homes – The Moraine This stunning 3-bedroom, 2.5-bath front-drive home by Shane Homes is built on a sunshine basement lot, offering plenty of natural light and excellent future development potential. The main floor features a side entry door, welcoming electric fireplace, and a spacious walk-in pantry. Step out onto the 12'5" x 8'5" rear deck, perfect for relaxing or entertaining guests. Upstairs, a central family room provides additional living space, while the primary bedroom offers a luxurious 5-piece ensuite with dual vanities and a soaker tub. Each bedroom includes a walk-in closet, and the upper-level laundry room adds everyday convenience. (id:57594)
44a, 5500 Womacks Road
Blackfalds, Alberta
Looking for a home with room for everyone? This well-cared-for, one-owner mobile home offers four bedrooms and two full bathrooms, making it a rare find in today’s market.Inside, you’ll find a spacious living room that flows seamlessly into the large dining area and kitchen, complete with a pantry and convenient back entry to the yard. The thoughtful layout provides plenty of space for both everyday living and entertaining.The property looks out onto green space, giving you a pleasant view and is just minutes from all the amenities Blackfalds has to offer. Outside, enjoy two garden sheds for extra storage and a generous garden area that’s perfect for those with a green thumb. (id:57594)
23 Horse Shoe
White Sands, Alberta
Welcome to White Sands, Alberta – home to some of the best beaches on Buffalo Lake!This versatile 0.45-acre lot is zoned Direct Control, offering incredible flexibility for residential or commercial use (with approval from the Summer Village of White Sands). Whether you're dreaming of building a cozy cabin, setting up a lakeside business, or combining both—this property gives you the freedom to do it all.Prime LocationSituated on the corner of two well-traveled roads, this lot once hosted a successful business and is ideally located for future commercial ventures. Picture a small shop with living quarters tucked behind—ideal for both lifestyle and income.Added ValueFree topsoil and large rocks for landscaping, generously offered by the owner of this and the neighboring lot (also available for purchase).Graveled and packed surface—no need to worry about parking or site prep.Power already connected2000-gallon septic tank in placeFifth-wheel trailer negotiableOne of the best perks of owning in White Sands? No building commitment—you can take your time to develop, or simply enjoy the space in your RV for now.Year-Round FunSummer in White Sands means swimming, boating, fishing, and hiking. In the winter, enjoy cross-country skiing, snowshoeing, ice fishing, skating—and even an outdoor curling rink!Whether you're looking for a place to relax, invest, or launch your next business venture, this property offers endless possibilities. (id:57594)
On Jennifer Drive
White Sands, Alberta
Investment Opportunity in the Summer Village of White Sands – 32.78 Acres Near Buffalo LakeHere’s your chance to secure a prime piece of land in one of Alberta’s hidden gems—White Sands on Buffalo Lake. This 32.78-acre parcel offers a rare opportunity for future development, recreational use, or a long-term investment in a growing lakeside community.Whether you're envisioning a new phase of development or simply looking to hold a large tract of land at the lake, the potential here is substantial. With mature trees, rolling hills, and elevated areas perfect for scenic views, the land lends itself beautifully to a mix of private, nature-filled lots.Several development configurations are possible—from spacious 2-acre parcels requiring less infrastructure, to smaller ½-acre lots for higher density, or just keep the whole plot for yourself. The choice is yours.White Sands is renowned for having some of the best sandy beaches on Buffalo Lake, along with scenic walking trails and abundant wildlife. Buffalo Lake itself is one of Alberta’s largest lakes, spanning an impressive 124 km²—perfect for boating, fishing, and water sports.Location Highlights:2.5 hours from Calgary2 hours from Edmonton20 minutes to the full-service town of StettlerWhether you're looking to break ground soon or hold for future value, or keep it for yourself, this property is a solid opportunity to invest in a growing lakeside community. Opportunities like this don’t come often—explore the possibilities today. (id:57594)
13 Murphy Close
Blackfalds, Alberta
Welcome to 13 Murphy Close, a 1,890 sqft two-storey home built by Manhani Builders, a 5-Star Central Alberta home builder. This home is located in the neighbourhood of McKay Ranch, Blackfalds. Carefully crafted for comfortable living, it boasts a desirable location near trails and parks. The spacious layout and thoughtful design elements create a stylish living experience. Highlights include a walkthrough pantry, second-floor laundry, a large bonus living room, upgraded carpeting, vinyl flooring, and large windows that fill the home with natural light. The kitchen features a mix of painted and stained maple cabinets, quartz countertops, and an upgraded stainless steel appliance package. The primary bedroom offers privacy with a walk-in closet, ensuite, and optional access to the laundry room. The 24x24 garage accommodates two vehicles comfortably, and the exterior blends vinyl, stone, window trims, and wood-grain paneling. Enjoy outdoor spaces with a composite front porch and a 12'x14' treated wood back deck. Additional features include a roughed-in garage heater, roughed-in in-floor heating, and potential for future basement development. A high-efficiency furnace and HRV system ensure clean air and a comfortable temperature throughout the home. Available for quick possession. This home is protected with a certified 10-year Progressive Home Warranty. Welcome to 13 Murphy Close, where comfortable living meets modern charm. (30946450) (id:57594)
5021 Harmony Circle
Rural Rocky View County, Alberta
Step into the Elliot Duplex by Broadview Homes, perfectly located in the lake community of Harmony! This beautifully designed 3-bedroom, 2.5-bath home offers high-quality finishes and smart, modern living. The main floor features a rear kitchen, cozy electric fireplace, and an extra-large flex space—ideal for a home office, gym, or playroom. Upstairs, enjoy a bright bonus loft and a luxurious master retreat with an upgraded ensuite featuring dual vanities. A rear deck offers the perfect outdoor space for relaxing or entertaining. Act fast—an included double detached garage is available for a limited time only! Designed with comfort, function, and style in mind, the Elliot delivers exceptional value in one of Alberta’s most sought-after communities. This duplex is currently under construction and is scheduled for completion by the end of October. It will include full coverage under the Alberta New Home Warranty program. Photos are representative. (id:57594)
1248 Alpine Avenue Sw
Calgary, Alberta
Welcome to the Newport II in beautiful Vermilion Hill, built by Broadview Homes—a trusted name in quality and craftsmanship. This 1491 sqft home is thoughtfully designed with an open-concept layout, perfect for modern living. Enjoy a spacious rear-corner kitchen with stainless steel appliances, ideal for cooking and entertaining, and relax in the bright living area featuring an elegant electric fireplace. Upstairs, you’ll find large bedrooms, including a primary suite with an upgraded ensuite bath shower and the convenience of upper floor laundry. The Hardie board exterior adds lasting durability and curb appeal, while the rear detached double garage offers excellent storage and parking. With basement plumbing rough-ins, and seperate entrance, there’s room to grow and personalize. Located in the scenic community of Vermilion Hill, close to future schools, parks, and amenities—this is a beautifully finished home built by one of Calgary’s most respected builders. (id:57594)
26 Versant Path Sw
Calgary, Alberta
Introducing the Concord II in beautiful Vermilion Hill, built by Broadview Homes—a thoughtfully designed 1717 sqft home that perfectly blends style, comfort, and location. This 3 bedroom, 2.5 bathroom home is ideally situated directly across from a large, scenic green space, offering unobstructed views and a sense of openness rarely found in the city. Enjoy the serenity of nature right outside your front door while still being close to all the essentials. Inside, you'll find upgraded, high-quality interior finishes, a spacious main floor flex room, and an open-concept layout perfect for everyday living and entertaining. The kitchen and living areas flow seamlessly to the rear deck, ideal for relaxing outdoors. Upstairs, the upgraded primary ensuite adds a touch of luxury, while Hardie board siding enhances the home’s curb appeal and durability. A detached double garage completes this amazing package. Photos are representative. (id:57594)
108, 150 Lebel Crescent Nw
Calgary, Alberta
Discover elevated urban living in this beautifully appointed 3-bedroom luxury townhome, where thoughtful design meets effortless sophistication. Enjoy the convenience of your own private elevator connecting each level—from the spacious main living area to the show-stopping rooftop patio, perfect for entertaining, lounging, or soaking in the skyline views. Inside, this home is all about space, light, and high-end detail. The open-concept layout features a designer kitchen with premium SubZero appliances, sleek cabinetry, and a large island that anchors the space. The primary bedroom is a true retreat, complete with a walk-in closet and a spa-like ensuite. Two additional bedrooms offer flexibility for guests, or growing needs. From the rooftop to the garage, every inch of this residence has been designed for elevated comfort and contemporary style. Perfectly suited for modern living with room to grow. Photos are representative. (id:57594)
5017 Harmony Circle
Rural Rocky View County, Alberta
Introducing the Elliot duplex in Harmony, built by Broadview Homes—offering 1826 sqft of stylish and functional living space. This thoughtfully designed home features 3 spacious bedrooms, 2.5 bathrooms, and an extra-large bonus room, perfect for family movie nights or a home office. The main floor includes a versatile flex room and a large kitchen that’s ideal for entertaining, with high-quality finishes throughout. Step outside to a rear deck that’s perfect for summer BBQs and outdoor living. The upgraded primary ensuite offers a spa-like retreat with premium features, plus a huge walk-in closet to meet all your storage needs. Enjoy the added value of basement plumbing rough-ins and currently a detached double garage is included! Located in the vibrant lake community of Harmony, surrounded by nature, pathways, and future amenities, this move-in-ready home delivers space, comfort, and lasting quality. Photos are representative. (id:57594)
74 Bluerock Avenue Sw
Calgary, Alberta
The Summit at 2,707 sqft is a brand-new home, featuring a stunning 42’ wide design, with a triple tandem car garage. The exterior features urban mountain architecture with Hardie board siding & stone. The interior palette showcases high quality finishings, including 10’ main floor ceilings, engineered oak hardwood flooring and quartz countertops throughout. The kitchen features two-tone HDF cabinetry with soft close doors and drawers, Frigidaire Professional serries appliances including gas range, granite sink, and champagne bronze hardware. Located off the kitchen is a large 18’ x 11’ deck. The main floor executive office features 12’ ceilings with large street facing windows. The upper-floor features 2 large secondary bedrooms, large 4pc jack and jill bathroom and an upper floor laundry connecting to the primary bedroom oversized walk-in closet. The spacious primary includes a 5-pc ensuite with oversized shower and free-standing tub. The front yard is fully landscaped. Photos are representative. (id:57594)
391500 Range Road 30
Rural Lacombe County, Alberta
Situated west of Sylvan Lake along Range Road 30 in the County of Lacombe, this 77.6-acre parcel offers an excellent blend of agricultural use and investment potential. Located in a quiet rural setting between Sylvan Lake and Bentley, the property enjoys strong regional connectivity with easy access to Highway 11 and surrounding communities.The land was re-seeded to hay approximately 18 months ago, with one crop already harvested, making it productive and ready for continued agricultural use. The property also features surface revenue from an existing well site, along with a secondary access point, providing both functionality and flexibility for future operations.With gently rolling topography, ample room for future construction of a barn, corrals, or shop, and no existing well or septic, the site offers a blank slate for development suited to your own vision. Access is provided by well-maintained gravel county roads, ensuring year-round usability.A versatile parcel in a prime Central Alberta location — less than 10 minutes to Sylvan Lake and 20 minutes to Red Deer — offering income, usability, and long-term potential. (id:57594)
B1 & B2, 53 Burnt Park Drive
Red Deer, Alberta
Located in Burnt Lake Industrial Park, this 4,309 SF double unit features a reception area, five private offices, a staff lunchroom, and two washrooms (one of which is accessible from the shop). The shop is wide-open with (2) 16' x 16' overhead doors and a large storage mezzanine. There is 2,640 SF (88' x 30') of dedicated yard space behind the building and ample paved parking available directly in front. Additional Rent is $6.09 per square foot for the 2025 budget year. This is an excellent location, with easy access to Highway 11 and Highway 2. The property is also available for sale. (id:57594)
B1 & B2, 53 Burnt Park Drive
Red Deer, Alberta
Located in Burnt Lake Industrial Park, this 4,309 SF double unit features a reception area, five private offices, a staff lunchroom, and two washrooms (one of which is accessible from the shop). The shop is wide-open with (2) 16' x 16' overhead doors and a large storage mezzanine. There is 2,640 SF (88' x 30') of dedicated yard space behind the building and ample paved parking available directly in front. This is an excellent location, with easy access to Highway 11 and Highway 2. The property is also available for lease. (id:57594)
205, 25 Robinson Avenue
Penhold, Alberta
Bright and spacious 2-bed, 1-bath condo in Penhold! One of the largest units in the building, featuring in-suite laundry, a functional kitchen, and plenty of natural light. Comes with an assigned powered parking stall for year-round convenience. Condo fees include heat, water, garbage, and recycling. Pets under 20 lbs allowed with board approval. Affordable and rarely available! (id:57594)
3070, 25074 South Pine Lake Road
Rural Red Deer County, Alberta
Discover Your Dream Home by the Lake. ~ This beautiful Bi-Level home features 3 Bedrooms ~ a Den/Office ~ 2 Bathrooms ~ This is the perfect time to dive into the LAKE LIFE ~ even year-round if you desire ~ Upon entering the warm and inviting interior, you're greeted by a generous foyer that leads to the expansive main floor. Here, the stunning vaulted wood plank ceilings and elegant engineered hardwood flooring will capture your attention immediately ~ The living room and dining room are ideal for entertaining, offering excellent sight lines from the kitchen ~ The kitchen boasts modern, newer high-end appliances (2024), ambient under-cabinet lighting, and a generously sized corner pantry ~ Step onto the expansive covered back deck and immerse yourself in the beauty of the outdoors. Whether you love hosting barbecues or savouring your morning coffee while watching the birds, you can appreciate these moments regardless of the weather conditions ~ The primary bedroom is also located on the main level and boasts a generous 3-piece bathroom, featuring a tiled shower and a bench for added comfort ~ Nearby, you will find the main floor laundry area, conveniently positioned next to your walk-in closet, which provides ample storage space for all your needs ~ Downstairs, offers even more space, featuring a Rec Room and a Den/Office for your work-from-home needs or hobbies. Two additional Bedrooms on the lower level, fantastic for family or guests, keeping them tucked away from the Master for privacy (and quietness!). A full 4-Piece Bath with shower/tub combo completes the lower level ~ Out front is a spacious utility shed available for storing tools and recreational items ~ With the condominium fees covering snow removal and basic lawn maintenance, you'll have very little yard work to worry about! These fees also include water, sewer, trash services, professional maintenance, and contributions to the reserve fund ~ Whispering Pines features a variety of fantastic amenities , ensuring there’s something enjoyable for every member of the family. There is an array of activities to do, including an 18-hole golf course, a 55-slip marina, a clubhouse with a restaurant and bar, an indoor pool and hot tub, a private beach, sports courts, a playground, organized activities, and much more! Don't overlook the winter season! It's the perfect time to bring out the sleds, lace up your skates, or head to the lake for some ice fishing ~ Just a short drive to Gasoline Alley makes this the ideal location ~ Come and experience all that this incredible home and community have to offer (id:57594)
5005 46 Street
Ponoka, Alberta
Here is a chance to own a large lot right in town to build your dream home on or have a multi lot subdivision subject to town approval. Located in Riverside this piece of property has a great view to the West and the river valley. Located in the heart of Central Alberta Ponoka is a great place to call home. There are several amenities with in a short distance making this community attractive for all ages. This property is unique and has different options for building. (id:57594)
35 Depalme Street
Red Deer, Alberta
Beautiful 4-Bedroom, 3-Bath Home in Prime Location...2 GARAGES!!!!Perfectly situated in a sought-after neighbourhood, this spacious family home offers the ideal blend of comfort, convenience, and lifestyle. Located within walking distance to schools, Colicutt Center, parks, playgrounds, walking paths, and trails, you’ll love the balance of community living and outdoor recreation right at your doorstep.Inside, natural light fills the main floor, where the living room, dining area, and kitchen flow seamlessly together. The main floor also features a convenient laundry area and access to a private covered back deck—perfect for relaxing or entertaining. Upstairs, you’ll find three bedrooms, including a luxurious primary suite with large closet and 4pc ensuite bath.The lower level is designed for family fun with wood burning stove, addtinally the basement has theatre room and plenty of space to unwind. Outside, the backyard is fully equipped for entertaining with a stamped concrete patio, fire pit..Car lovers and hobbyists will appreciate the attached double garage plus a detached 26’ x 26’ heated garage with room for projects and storage.This home truly has it all—space, location, and amenities to enjoy for years to come (id:57594)
27 Penworth Place Se
Calgary, Alberta
For more information, please click the "More Information" button. Beautiful Bungalow in Desirable Penbrooke Location! Welcome to this spacious and well-maintained bungalow, offering over 1,500 sq ft on the main floor and situated on a quiet cul-de-sac in the heart of Penbrooke. This home features 5 generous bedrooms and a fully developed basement with two additional rooms, providing ample space for families or investment opportunities. This property is just minutes away from downtown, major city routes, shopping, schools, and all amenities. A wonderful opportunity to own a versatile home in a prime location—don’t miss out! (id:57594)
440042 Range Road 274
Rural Ponoka County, Alberta
This acreage presents the perfect blend of comfort, privacy, and country living set on 12.33 acres in scenic Central Alberta. Nestled among mature trees, this picturesque property offers a peaceful lifestyle with all the space and amenities you need. Step inside to a bright and welcoming, 1921 sq. ft. Bungalow. There have been several; upgrades over the years with an addition added in 2001. The main floor, where the open-concept of the kitchen is bathed in natural light and offers a functional layout perfect for both everyday living and entertaining. The cozy living room features a charming wood-burning stove, creating the perfect spot to unwind. Enjoy year-round relaxation in the 4 season sunroom. It is an ideal place to take in the peaceful surroundings and is complete with huge windows and heated floors. The main floor also hosts a well-equipped laundry room complete with built-in storage and a utility sink, along with the spacious primary bedroom and one of the home’s three full bathrooms. The lower level offers two additional bedrooms, a third bathroom, ample storage space, and potential for future development tailored to your needs. Outside, the property truly shines. The beautifully landscaped yard is a showpiece, surrounded by established trees that provide shade, privacy, and stunning views in every season. A detached 32’ x32’ garage and a well-appointed 36’ x 48’ shop (built in 2019) provide excellent space for vehicles, tools, and hobbies. Both the garage (shingled in 2021) and the house (new shingles in 2024) are in excellent condition. The garage and shop are both wired for 220, each include a dehumidifier, and the shop is equipped with an 80-gallon air compressor, making it ideal for a variety of uses. Whether you're looking for a serene retreat, room to grow, or space to pursue your hobbies, this acreage offers it all—comfort, functionality, and the tranquility of country living. (id:57594)
440042 Range Road 274
Rural Ponoka County, Alberta
This acreage presents the perfect blend of comfort, privacy, and country living set on 12.33 acres in scenic Central Alberta. Nestled among mature trees, this picturesque property offers a peaceful lifestyle with all the space and amenities you need. Step inside to a bright and welcoming, 1921 sq. ft. Bungalow. There have been several; upgrades over the years with an addition added in 2001. The main floor, where the open-concept of the kitchen is bathed in natural light and offers a functional layout perfect for both everyday living and entertaining. The cozy living room features a charming wood-burning stove, creating the perfect spot to unwind. Enjoy year-round relaxation in the 4 season sunroom. It is an ideal place to take in the peaceful surroundings and is complete with huge windows and heated floors. The main floor also hosts a well-equipped laundry room complete with built-in storage and a utility sink, along with the spacious primary bedroom and one of the home’s three full bathrooms. The lower level offers two additional bedrooms, a third bathroom, ample storage space, and potential for future development tailored to your needs. Outside, the property truly shines. The beautifully landscaped yard is a showpiece, surrounded by established trees that provide shade, privacy, and stunning views in every season. A detached 32’ x32’ garage and a well-appointed 36’ x 48’ shop (built in 2019) provide excellent space for vehicles, tools, and hobbies. Both the garage (shingled in 2021) and the house (new shingles in 2024) are in excellent condition. The garage and shop are both wired for 220, each include a dehumidifier, and the shop is equipped with an 80-gallon air compressor, making it ideal for a variety of uses. Whether you're looking for a serene retreat, room to grow, or space to pursue your hobbies, this acreage offers it all—comfort, functionality, and the tranquility of country living. (id:57594)
4413 43 Street
Ponoka, Alberta
Here is a spacious 2+3 bedroom and 2-bath home, offering plenty of room for family living or investment potential. The property is set back from the street with a private front yard featuring mature shrubs, low-maintenance landscaping, and even an apple tree to enjoy. Inside, the upper level boasts a bright and generous living room anchored by a cozy corner wood-burning stove. The well-appointed kitchen offers ample cupboards and countertop space, along with an adjoining dining area. Down the hall, you’ll find a 4-piece bathroom and two comfortable bedrooms, including the primary suite. The lower level expands your living options with three additional large bedrooms, a 3-piece bathroom, and a designated laundry room complete with a sink and built-in storage. Step outside to relax or entertain on the beautiful rear deck. Parking and storage are well taken care of with both an attached garage with outside access and a detached 24’x24 garage with alley access. With its private setting, generous living space, excellent storage, and versatile garage options, this property is an outstanding opportunity for first-time buyers or investors alike. (id:57594)
4419 55 Street
Red Deer, Alberta
Ideal for office, church, or daycare use, this 3,600 sq. ft. property offers a well-maintained standalone building with its own dedicated parking lot. Conveniently situated near schools in a central location, with the added benefit of not being in the hassle of the downtown core. (id:57594)
39 Bruhn Bend
Rural Ponoka County, Alberta
Looking for a beautiful acreage lot with lots of privacy to build your dream home? This incredible rare and private 1.64 acre lot backing onto a reserve provides the perfect opportunity — nestled in Westview Estates near the shores of Parkland Beach at Gull Lake. Where you can enjoy all your favourite summer activities from swimming, fishing, boating . . . or play a round of golf right across the road at the Gull Lake Golf Course . . . or cross country skiing in the winter. So much on offer here! Close to several communities . . .Rimbey, Bentley, Lacombe . . .Red Deer where you will find lots of shopping and entertainment. There is fence on three sides and a gate to the nature reserve with peace of mind that no one will develop behind you. This beautiful spot needs to be checked out! (id:57594)
515, 24 Park Street
Cochrane, Alberta
Welcome to ZEN Greystone South – a spacious 3-BED, 2.5-BATH stacked townhome by Avalon Master Builder, perfectly located in the heart of Cochrane’s vibrant Greystone community! Offering 1,225 sq. ft. of modern, open-concept living, this home features a BRIGHT KITCHEN with STAINLESS STEEL APPLIANCES, QUARTZ COUNTERTOPS, and an OVERSIZED ISLAND that flows into the dining and living areas, ideal for entertaining or relaxing with family. Upstairs, the PRIMARY BEDROOM includes a WALK-IN CLOSET and PRIVATE ENSUITE, with two additional bedrooms and UPPER-LEVEL LAUNDRY for everyday convenience. Enjoy a WALKABLE LIFESTYLE with parks, tennis courts, Cochrane Pickleball Club, SLS Centre, off-leash dog park, Co-op, Bow RiversEdge Campground, and Downtown Cochrane all nearby. (id:57594)
4940 Beardsley Avenue
Lacombe, Alberta
Brand new bungalow-style duplex by Ridgestone Homes! This well-designed home features an open-concept main floor with modern finishes, a spacious living and dining area, and a stylish kitchen complete with a butler’s pantry for added prep space and storage. Cozy up by the fireplace in the inviting living room. The primary suite includes a 5-piece ensuite and walk-in closet, while the second bedroom also offers a walk-in closet. A 4-piece main bathroom, convenient mudroom off the oversized single attached garage, and main floor laundry add to the home’s practical layout. Enjoy a covered front porch entry and a backyard deck—perfect for relaxing or entertaining. (id:57594)
4938 Beardsley Avenue
Lacombe, Alberta
Brand new bungalow-style duplex by Ridgestone Homes! This well-designed home features an open-concept main floor with modern finishes, a spacious living and dining area, and a stylish kitchen complete with a butler’s pantry for added prep space and storage. Cozy up by the fireplace in the inviting living room. The primary suite includes a 5-piece ensuite and walk-in closet, while the second bedroom also offers a walk-in closet. A 4-piece main bathroom, convenient mudroom off the oversized single attached garage, and main floor laundry add to the home’s practical layout. Enjoy a covered front porch entry and a backyard deck—perfect for relaxing or entertaining. (id:57594)
4930 Beardsley Avenue
Lacombe, Alberta
Brand new bungalow-style duplex by Ridgestone Homes! This thoughtfully designed home features an open-concept main floor with modern finishes, a spacious living and dining area, and a stylish kitchen. The primary suite offers a 5-piece ensuite and walk-in closet, while the second bedroom also includes a walk-in closet. A full 4-piece bathroom, main floor laundry, and a convenient mudroom off the oversized single attached garage add to the functionality. Enjoy outdoor living with a deck just off the living room. Optional basement development available—add 2 more bedrooms, a family room with wet bar, a 4-piece bathroom, and storage room for an additional cost. (id:57594)
28, 32351 Range Road 55
Rural Mountain View County, Alberta
Step into the best of golf course living at this impeccably maintained year-round Park Model home, nestled on a beautifully landscaped & oversized corner lot (0.09 acres) in the prestigious Coyote Creek Golf & RV Resort near Sundre. This one-bedroom, one-bathroom, 586 sq ft home is designed for comfort, function, & relaxation — with year-round appeal. Inside, enjoy the open-concept layout flooded with natural light from large south-facing windows. The spacious kitchen boasts ample counter space, pantry storage, & room for an island — ideal for entertaining or prepping meals after a day on the course. Vaulted ceilings & warm finishes complement the drywalled interior (no panels here!), & the home is fully insulated (R30 walls/R40 roof) for true four-season use. The bedroom features custom built-in cabinetry, while the 3-piece bathroom includes a stacking washer/dryer & a generous corner shower for everyday convenience. A new water pump (2024) supports a fully winterized cistern system with water trailer heater, ensuring functionality even in -40°C. Step outside & relax on the impressive 12’8" x 40’4" covered deck — nearly doubling your living space! Included are a fire table, dining set, outdoor couch, & BBQ — making this your go-to outdoor retreat. The property includes a full concrete pad, low-maintenance landscaping, & extensive extras such as a 200-gallon cistern & 200-gallon water trailer (heated). A10x12 hardwired & finished golf garage/workshop. A 8x12 hardwired & finished storage shed with shelving & deep freeze. AND THE GOLF CART IS INCLUDED! Located just minutes from Sundre, where you'll find shopping, schools, an Aquaplex, gym, arenas, public library, & the Arts Centre. Whether you're a passionate golfer, nature lover, or simply looking to downsize or invest in a secondary residence — this home delivers an unmatched RV lifestyle opportunity with all the amenities of a full-time home. “Home Is Where Your Story Begins!” (id:57594)
112 Gray Close
Sylvan Lake, Alberta
Absolutely Gorgeous 3 Bedroom 2 Full Bath Bungalow half Duplex with Front attached garage! This home is built to the highest standards with Limited Lifetime Architectural Shingles, Low E Argon Sun stop Windows, Garage With dry Sump, Gas Line to Deck, 9' Ceilings on the main floor, Upgraded Flooring, woodwork and lighting, 5' Shower in ensuite, High Efficiency HWT and Furnace, R60 Insulation, if quality is what you are after, this is it!!! 2 Year Builder Warranty and 10 Year Alberta New Home Warranty are included!!! (id:57594)
8, 5463 55 Avenue
Lacombe, Alberta
Downsize in style or embrace simplified living! These brand new 1 bedroom, 1.5 bath fourplex units by trusted local builder Ridgestone Homes offer quality craftsmanship with no condo fees. Enjoy an open-concept layout with a modern kitchen, dining, and living area, plus stylish finishes throughout. The spacious primary bedroom features a walk-in closet and a 4-piece ensuite. Convenient in-suite laundry and an attached single garage complete the package. Low-maintenance living at its best! (id:57594)
5, 5463 55 Avenue
Lacombe, Alberta
Downsize in style or embrace simplified living! These brand new 1 bedroom, 1.5 bath fourplex units by trusted local builder Ridgestone Homes offer quality craftsmanship with no condo fees. Enjoy an open-concept layout with a modern kitchen, dining, and living area, plus stylish finishes throughout. The spacious primary bedroom features a walk-in closet and a 4-piece ensuite. Convenient in-suite laundry and an attached single garage complete the package. Low-maintenance living at its best! (id:57594)
4, 5463 55 Avenue
Lacombe, Alberta
Downsize in style or embrace simplified living! These brand new 1 bedroom, 1.5 bath fourplex units by trusted local builder Ridgestone Homes offer quality craftsmanship with no condo fees. Enjoy an open-concept layout with a modern kitchen, dining, and living area, plus stylish finishes throughout. The spacious primary bedroom features a walk-in closet and a 4-piece ensuite. Convenient in-suite laundry and an attached single garage complete the package. Low-maintenance living at its best! (id:57594)
3, 5463 55 Avenue
Lacombe, Alberta
Downsize in style or embrace simplified living! These brand new 1 bedroom, 1.5 bath fourplex units by trusted local builder Ridgestone Homes offer quality craftsmanship with no condo fees. Enjoy an open-concept layout with a modern kitchen, dining, and living area, plus stylish finishes throughout. The spacious primary bedroom features a walk-in closet and a 4-piece ensuite. Convenient in-suite laundry and an attached single garage complete the package. Low-maintenance living at its best! (id:57594)
1, 5463 55 Avenue
Lacombe, Alberta
Downsize in style or embrace simplified living! These brand new 1 bedroom, 1.5 bath fourplex units by trusted local builder Ridgestone Homes offer quality craftsmanship with no condo fees. Enjoy an open-concept layout with a modern kitchen, dining, and living area, plus stylish finishes throughout. The spacious primary bedroom features a walk-in closet and a 4-piece ensuite. Convenient in-suite laundry and an attached single garage complete the package. Low-maintenance living at its best! (id:57594)
6, 5463 55 Avenue
Lacombe, Alberta
Downsize in style or embrace simplified living! These brand new 1 bedroom, 1.5 bath fourplex units by trusted local builder Ridgestone Homes offer quality craftsmanship with no condo fees. Enjoy an open-concept layout with a modern kitchen, dining, and living area, plus stylish finishes throughout. The spacious primary bedroom features a walk-in closet and a 4-piece ensuite. Convenient in-suite laundry and an attached single garage complete the package. Low-maintenance living at its best! (id:57594)
2, 5463 55 Avenue
Lacombe, Alberta
Downsize in style or embrace simplified living! These brand new 1 bedroom, 1.5 bath fourplex units by trusted local builder Ridgestone Homes offer quality craftsmanship with no condo fees. Enjoy an open-concept layout with a modern kitchen, dining, and living area, plus stylish finishes throughout. The spacious primary bedroom features a walk-in closet and a 4-piece ensuite. Convenient in-suite laundry and an attached single garage complete the package. Low-maintenance living at its best! (id:57594)
7, 5463 55 Avenue
Lacombe, Alberta
Downsize in style or embrace simplified living! These brand new 1 bedroom, 1.5 bath fourplex units by trusted local builder Ridgestone Homes offer quality craftsmanship with no condo fees. Enjoy an open-concept layout with a modern kitchen, dining, and living area, plus stylish finishes throughout. The spacious primary bedroom features a walk-in closet and a 4-piece ensuite. Convenient in-suite laundry and an attached single garage complete the package. Low-maintenance living at its best! (id:57594)
114 Gray Close
Sylvan Lake, Alberta
Absolutely Gorgeous 2 Bedroom 2 Full Bath Bungalow half Duplex with Front attached garage! This home is built to the highest standards with Limited Lifetime Architectural Shingles, Low E Argon Sun stop Windows, Garage Will dry Sump, Gas Line to Deck, 9' Ceilings on the main floor, Upgraded Flooring, woodwork and lighting, 5' Shower in ensuite, High Efficiency HWT and Furnace, R60 Insulation, if quality is what you are after, this is it!!! 2 Year Builder Warranty and 10 Year Alberta New Home Warranty are included!!! (id:57594)

