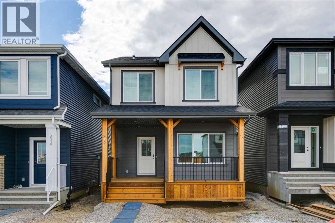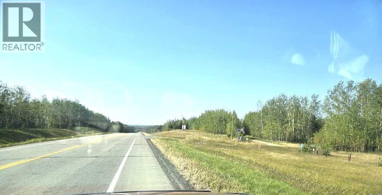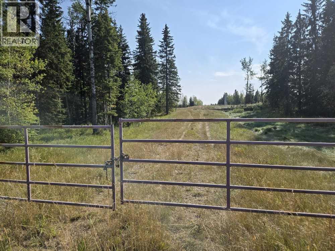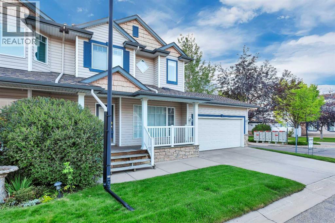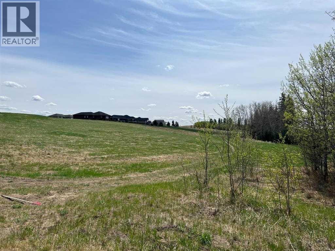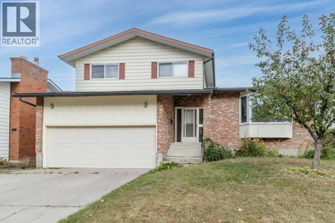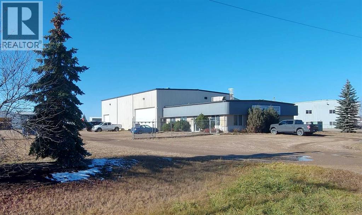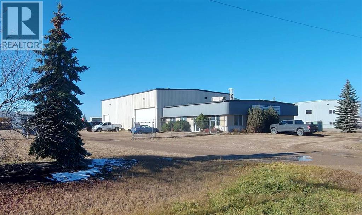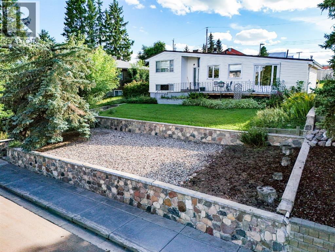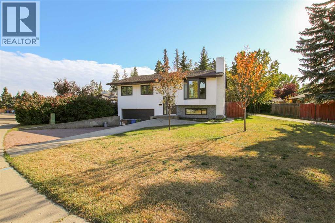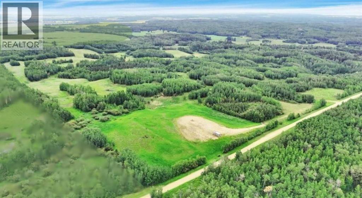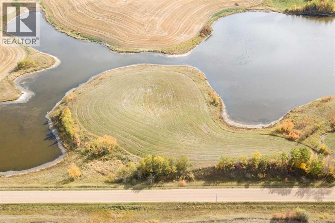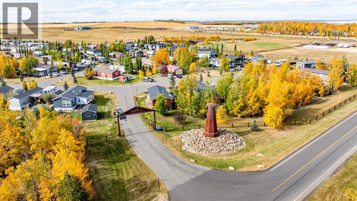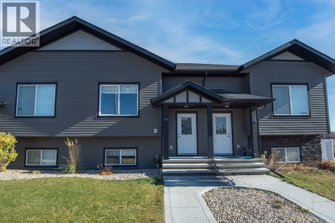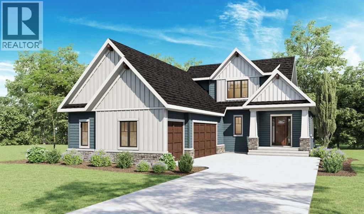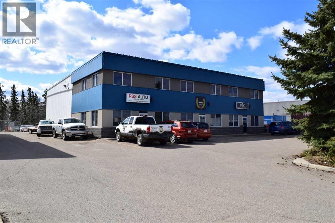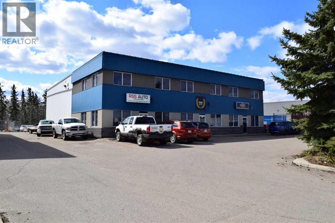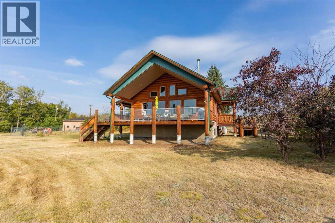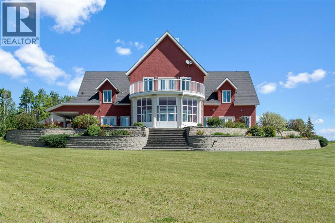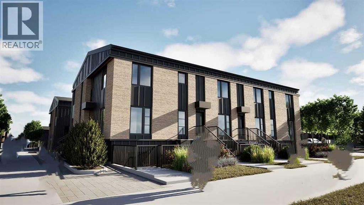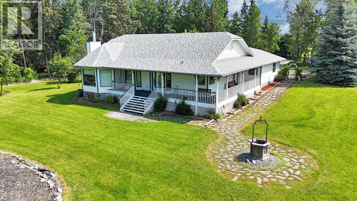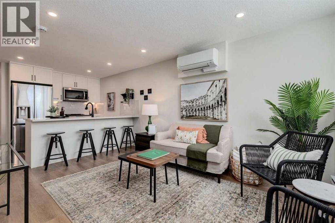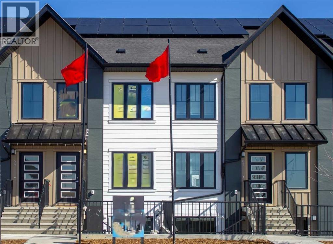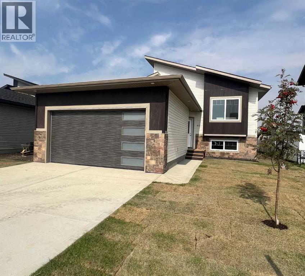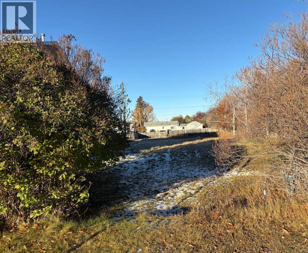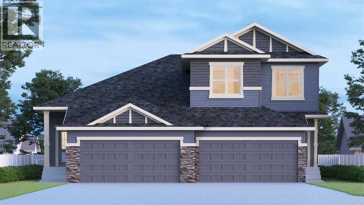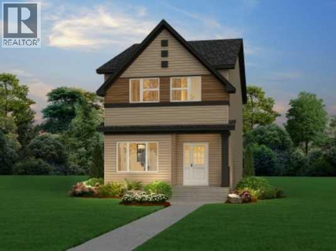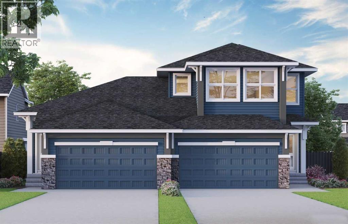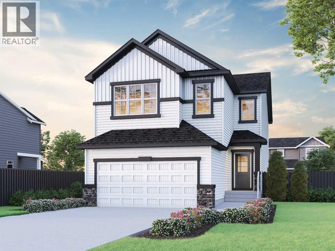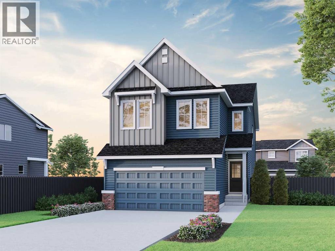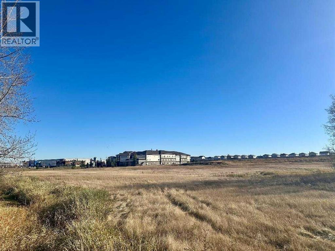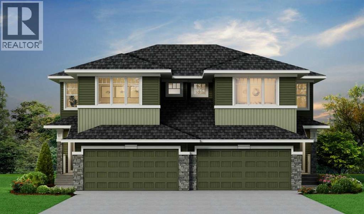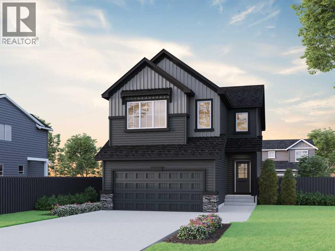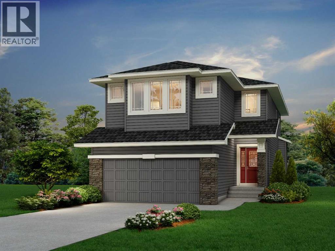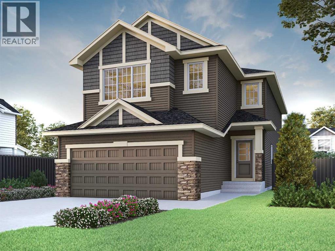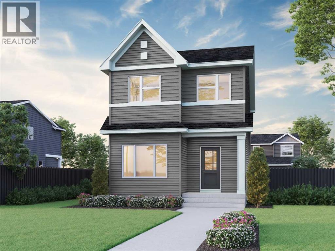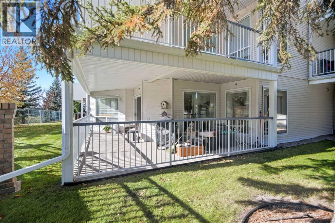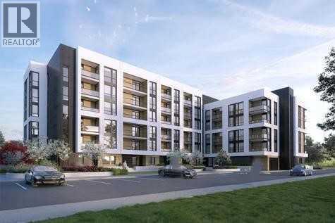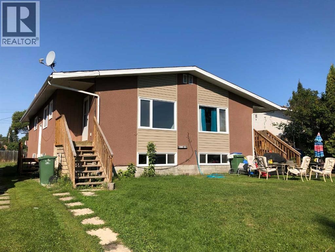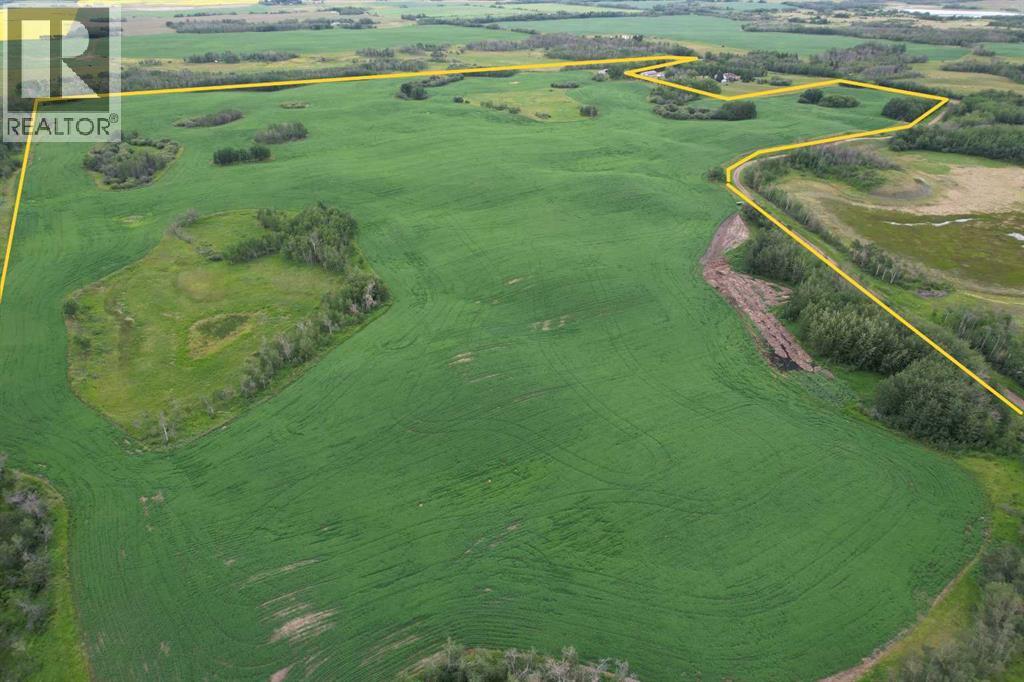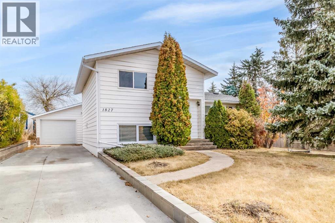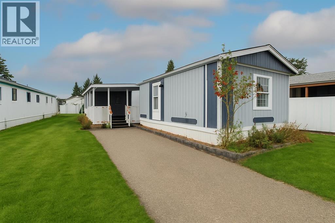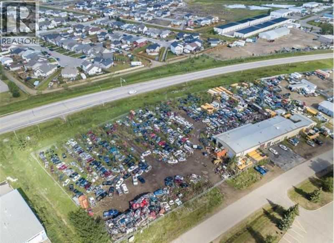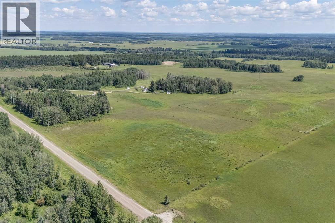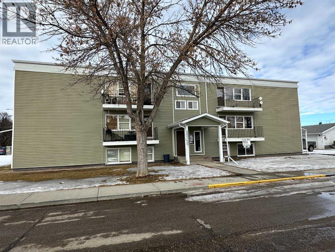612 Buffaloberry Manor Se
Calgary, Alberta
Discover The Onyx by Sterling Homes Calgary, a modern and thoughtfully designed home built by an experienced builder with over 70 years of history. This home features designer-selected finishes, energy-efficient construction, and smart-home technology for contemporary living.The kitchen is equipped with built-in stainless steel appliances, quartz countertops with a waterfall-edge island, and a walk-in pantry. The main floor includes a versatile den and a side entrance. Upstairs, enjoy a spacious loft with vaulted ceiling and an electric fireplace for added comfort. The primary ensuite offers a tiled walk-in shower and a vanity with full-height drawers, while LVP flooring adds durability throughout the bathrooms and laundry area. Home also features a 11' x 11' rear deck.This Built Green certified home includes triple-pane windows, a high-efficiency furnace, a solar chase for a future-ready setup, and an electric-vehicle charger rough-in. Smart-home features include a programmable thermostat, doorbell camera, smart front-door lock, and motion-activated lighting, all connected through a central smart-home hub. Photos are representative. (id:57594)
Hwy 20 Junction 13, Hwy 20 Highway
Winfield, Alberta
NEW LOWER PRICE. This is a 107 ACRE RECREATIONAL/treed parcel, JUST SOUTH EAST OF WINFIELD ON HWY 20' THERE IS A MOBILE HOME SITE SUBDIVIDED OFF THIS PARCEL THAT CAN BE VIEWED FROM THE HWY. THAT THIS 107 ACRE PARCEL SURROUNDS. (id:57594)
Hwy 20 Twp 460
Rural Wetaskiwin No. 10, Alberta
NEW LOWER PRICE,,, LOCATED JUST SOUTH OF WINFIELD OFF HWY 20 and TWP 460. (WEST 1/2 MILE). A NEARLY FULL QUARTER PASTURE/TREED PARCEL. TOWN LAKE IS LOCATED JUST WEST OF THIS LAND. IDEAL RECREATION AND JUST A PEACEFUL PLACE. ENJOY THE WILDLIFE. (id:57594)
10, 73 Addington Drive
Red Deer, Alberta
Unique end unit town home in Aspen Ridge with DOUBLE attached garage! Welcome to this beautifully maintained 2-storey townhouse in the sought-after community of Aspen Ridge. Offering a perfect balance of comfort and convenience, this home features two spacious primary bedrooms, each with its own ensuite, plus a handy half bath on the main floor. The fully finished basement, crafted to main-floor standards, extends your living space with a versatile recreation area centered around a cozy 3-way gas fireplace. On the main level, you’ll enjoy an inviting living room with an electric fireplace and custom built-in shelving, ideal for both entertaining and everyday living. The kitchen is a chef’s delight, complete with granite countertops, stainless steel appliances, and ample cabinetry for storage. Exterior highlights include a double attached garage, a welcoming covered front porch, and a two-tier rear deck with low-maintenance landscaping—perfect for relaxing outdoors. This home is part of a small, private townhouse condominium community, offering privacy, low maintenance, and peace of mind. Its location provides easy access to everyday amenities—shops, restaurants, schools, parks, and public transit—plus you’re just 10 minutes from River Bend Golf Course and steps from Red Deer’s extensive Waskasoo Park trail system. Whether you’re a young professional, downsizer, or simply seeking a functional and stylish home, this property is a fantastic choice. (id:57594)
143 Wolf Run Drive
Rural Ponoka County, Alberta
This beautiful half-acre lot offers the ideal location to build your dream walkout home! Overlooking the scenic 16th hole, the property provides a peaceful and private setting with mature trees along the back. The natural slope from the road down toward the golf course makes for a perfect layout and an excellent building opportunity. Just minutes off the Highway 2 corridor, you’ll enjoy quick access to both Ponoka and Lacombe, with all amenities only a short 10-minute drive away. (id:57594)
59 Nyman Crescent
Red Deer, Alberta
Welcome to this charming 6-bedroom, 4-bathroom home nestled in a quiet, mature neighbourhood in the heart of Red Deer. This spacious 2-storey property offers fantastic curb appeal with a classic brick exterior and a double attached garage. Inside, enjoy a bright and functional layout featuring a well-appointed kitchen with rich cabinetry and modern appliances, opening to a dining area with access to a covered deck—ideal for year-round enjoyment.With six generously sized bedrooms, four full bathrooms, and two cozy fireplaces, there’s ample space and comfort for the whole family. Whether you're relaxing indoors or entertaining guests, this home has it all.The large backyard with mature landscaping offers privacy and room to grow, while the location puts you just minutes from shopping, schools, parks, and amenities.This is an excellent opportunity for families, multi-generational living, or investors looking for a home with incredible potential in a sought-after location. (id:57594)
37, 27123 Highway 597
Rural Lacombe County, Alberta
Located in Burbank Industrial Park, this 9,432 SF building is available for sale. There is 2,304 SF of developed office space including a reception area, three private offices, two washrooms, a lunchroom, a storage room, and a utility room. The shop is 5,033 SF with (1) 16' x 14 overhead door on the west side, (1) 12' x 12' and (1) 20' x 14' overhead doors on the south side, 24' ceilings, and there is a 2,095 SF storage area with its own 12' x 14' overhead door. The building sits on 2.43 acres and the property is fully fenced with a gravel yard and paved parking in the front of the building. There is also a storage Quonset on site. The property is also available for lease. (id:57594)
37, 27123 Highway 597
Rural Lacombe County, Alberta
Located in Burbank Industrial Park, this 9,432 SF building is available for lease. There is 2,304 SF of developed office space including a reception area, three private offices, two washrooms, a lunchroom, a storage room, and a utility room. The shop is 5,033 SF with (1) 16' x 14 overhead door on the west side, (1) 12' x 12' and (1) 20' x 14' overhead doors on the south side, 24' ceilings, and there is a 2,095 SF storage area with its own 12' x 14' overhead door. The building sits on 2.43 acres and the property is fully fenced with a gravel yard and paved parking in the front of the building. There is also a storage Quonset on site. Additional Rent is $2.31 per square foot for the 2024 budget year. The property is also available for sale. (id:57594)
4612 51a Street
Camrose, Alberta
Nestled in an amazing location overlooking Camrose Jubilee Park, this unique 3-level split offers the perfect blend of character and convenience. Just steps from walking trails, the valley, the University of Alberta – Augustana Campus, and the hospital, this home is ideal for those who appreciate both nature and accessibility. Showcasing original wood vaulted ceilings that add warmth and charm, the layout features 2 bedrooms, 2 bathrooms, a cozy living room, a functional kitchen and dining area. Enjoy beautiful views of the park from your home, and take advantage of the double detached garage for ample storage and parking. A truly special find in a sought-after neighbourhood. Mature trees and a large front deck complete this home. Great Opportunity! (id:57594)
27 Gregson Crescent
Red Deer, Alberta
IMMEDIATE POSSESSION AVAILABLE ~ FULLY RE-BUILT HOME ~ 4 BEDROOM, 3 BATHROOM BI-LEVEL WITH OVER 1300 SQ. FT. ABOVE GRADE ~ WALK-UP BASEMENT W/SEPARATE ENTRY ~ BACKING ONTO MATURE TREES & SIDES ON TO A WALKING TRAIL ~ Sun filled entry welcomes you to this brand new, move in ready home ~ The open concept layout is complemented by vinyl plank flooring to create a feeling of spaciousness ~ Floor to ceiling bay windows in the expansive living room overlook the front yard and allow for natural light to fill the space ~ Easily host large gatherings in the dining room floor to ceiling windows offering more natural light ~ The spacious kitchen offers an abundance of soft close cabinets with oversized drawers and built in pantry, tons of counter space, full tile backsplash, window above the sink overlooking the deck and backyard, plus brand new stainless steel appliances ~ Separate entry from the kitchen leads to a wrap around deck that overlooks the backyard and has enclosed storage below ~ The primary bedroom can easily accommodate a king size bed plus multiple pieces of furniture, has dual closets, a 4 piece ensuite, and sliding patio doors to the deck ~ 2 additional main floor bedrooms are both a generous size and are conveniently located across from the 4 piece main bathroom ~ The fully finished basement with high ceilings offers a spacious family room, 4th bedroom, 4 piece bathroom, laundry (with new front load laundry pair), and a separate entry with walk up access to the backyard ~ Double attached garage is insulated and finished with painted drywall ~ The fully fenced backyard has enclosed storage below the deck plus a garden shed, fire pit, plenty of grassy yard space and mature trees offering shade and privacy ~ Beside and backing on to a walking trail and treed green space that connects to more trails, green space, parks, playgrounds and outdoor fitness area ~ Easy access to multiple schools, rec centres, transit and tons of shopping with all amenities ~ Home was rebuilt in 2023 with work completed by DKI - Central Alberta and includes the balance of the Alberta New Home Warranty Program. (id:57594)
Sw 21-43-1 W5
Rural Ponoka County, Alberta
Welcome to a truly picturesque property nestled in the heartland of Alberta. Spanning 130 acres, this land offers a harmonious blend of rolling hills, open meadows, and treed areas, creating a landscape that is as versatile as it is beautiful. The elevated terrain provides sweeping country views, making it the perfect backdrop for building your dream home, establishing a private retreat, or investing in agricultural or recreational use. With its mix of open and sheltered spaces, the property lends itself to livestock, hobby farming, or simply enjoying the peace and serenity of wide-open spaces. Whether you envision watching the sunrise over the meadows, horseback riding along the hills, or enjoying the tranquility of the treed groves, this acreage offers endless possibilities. This parcel is partially fenced and offers a lease revenue of $3500, and approx 30 acres of cultivated land.. Seize the opportunity to own a rare piece of Alberta’s countryside – a canvas for your vision, set against the timeless beauty of prairie and sky. (id:57594)
On Twp 41-2
Rural Stettler No. 6, Alberta
Looking for a quiet acreage for your family to escape to? In an excellent location, this property is within 3 miles of Buffalo Lake Provincial Recreation Area (also known as Boss Hill) where you can enjoy all the lake has to offer, but also be far enough away so that you can truly enjoy the peace and quiet. Being so close to the lake, you could build your lake house, use it as a family campground, a hunting cabin, or build your year-round dream home. This acreage has one of the most picturesque views in central Alberta, with rolling hills, dots of native trees and shrubs, and amazing sunrises and sunsets. The property has a pond that curls around 3 sides, so you can enjoy the sights and sounds of local waterfowl and wildlife. The north side of this lot is lined with trees, a great windbreak. Undulating farmland surrounds this acreage and the property is +/- 3.26 acres. Buffalo Lake has many communities along its shores with plenty of activities for all ages. Boating and fishing are great in the summer, as well as paddle boarding and kayaking, swimming, bird watching and hiking, and camping at the Boss Hill campground. This acreage is 22 minutes north of Stettler, just half a mile off Highway 56, so you can enjoy the solitude of country living, while being close to town. It is situated partway between Edmonton (110 minutes) and Calgary (150 minutes). The taxes have not yet been assessed. (id:57594)
36, 41019 Range Road 11
Rural Lacombe County, Alberta
One and only piece of paradise! Not like others - this large lot comes with mature trees and privacy! It comes with it all - you will not find anywhere else! Life at the Lake is relaxing and fun at the same time! This gated community has everything you need and more! Enjoy all the outdoor activities that come along with Winter and Summer! Life at Gull Lake is great and fun, wait to see the beach! Wow! Go boating, fishing, (golfing in the future), walking, swimming, ice fishing, skating, snowshoeing, or country skiing with the kids on the lake and enjoy the great outdoors! This lot is in Phase 1, which means you are within walking distance to various amenities that the resort has to offer and in the centre of attention. It backs onto a green strip behind and full of mature trees - only for privacy lovers! Seller nicely fenced the yard and paved 2 parking spots in the front as well as there is room for a boat. This lot is located across from community bathrooms and laundry facilities. Resort includes a Community gazebo with fire pit, changing rooms, showers and bathrooms, golf course (coming soon), driving range, playground. Marina with bat launch is available for rent at additional cost plus (depends where) for a season May to September. All of this is just a 35-minute drive from Red Deer, 20 minutes to Lacombe and 5 minutes to Bentley! This immaculate lot is ready to go! Easy to park a large trailer which can stay here all winter. This recreational property is one of the best and priced reasonably. With all the work the seller has done to the property and once the golf course is completed, the property value will only go UP! Enjoy it as is or to build your future mini home (park model/mobile). Located close to the games center and the community gazebo. Perfect for relaxing after a long day of work. There is a double graveled parking spot for your vehicles to park. Condo fee includes water, sewer, garbage as well as grass maintenance except for weed control. Pets are welcome with approval; they must be contained, secured and on the leash when walked. Fencing is allowed. Some restrictions apply with regards to building (size) and improvements. All located on the pavement all set up and ready to move in. The county maintains the land outside of the gate of beautiful Sandy Beach. Park model next door #37 will be available for sale shortly if a family wants to buy a combo! Great community to enjoy the summer in! (id:57594)
26 Hutton Place
Penhold, Alberta
Welcome to your next move in the beautiful and growing community of Penhold. Built in 2018, with 1396 sq ft of total living space, this modern and airy bi-level town home offers the perfect blend of comfort and style. With 3 bedrooms and 2 bathrooms, the home features a bright open-concept layout accented by fresh, neutral tones and large windows that fill the space with natural light. The kitchen, with its stainless steel appliances, gleaming tile backsplash, and easy-to-maintain cupboards, flows seamlessly into the surrounding living areas, creating a warm and inviting atmosphere that is ideal for both relaxation and entertaining. Enjoy durable laminate flooring throughout the main living spaces and soft carpeting in the bedrooms for added comfort. Outside, you’ll find a fully fenced back yard and comfortably sized deck—perfect for kids, pets, or summer BBQs—and convenient off-street parking. Backing schools and the Multiplex is the final cherry on top for this move-in-ready home. Whether you’re a first-time buyer, downsizer, or investor, this move-in-ready home combines modern design with practical living in a friendly community. (id:57594)
233 Rowmont Drive Nw
Calgary, Alberta
Welcome to the Dorchester by Crystal Creek Homes. This stunning home combines luxurious features with thoughtful design, starting with a CHEF'S KITCHEN that boasts high-end appliances, custom cabinetry, and a spacious layout perfect for culinary creativity. The open-concept great room showcases impressive open beam VAULTED CEILINGS, creating a grand and airy atmosphere ideal for both relaxing and entertaining. A second story LOFT space offers the flexibility of a second bedroom and bathroom, providing added privacy and convenience. The finished basement is an entertainer’s dream, complete with a stylish BASEMENT BAR featuring quartz countertops and custom cabinets, along with a home gym for ultimate comfort and functionality. Step outside on your back deck, offering a seamless transition between indoor and outdoor living to absolutely stunning views of the BOW RIVER RAVINE. With every detail meticulously crafted, this home offers the perfect blend of elegance and practicality. Photos are representative. (id:57594)
1, 8121 49 Avenueclose
Red Deer, Alberta
Unit 1 at 8121 49 Avenue Close in Red Deer offers a 1,920 sq. ft. industrial condo bay within a well-maintained commercial building in the Northlands Industrial Park subdivision. Built in 2006, this bay features two offices, a coffee/kitchen counter with sink, one washroom, a powered 16' x 14' overhead door, a makeup air unit, a two-compartment sump, radiant heat, and approximately 23' ceiling height in the shop. The space includes access to common yard areas and paved parking for staff or clients, with quick access to Gaetz Avenue, Highway 2A, and Highway 11A. Zoned I1 for industrial use, the property benefits from energy-efficient construction and robust electrical capacity with 220 amp, three-phase, 600-volt power supply. Unit 1 is currently leased to a long-standing tenant with an established business, offering a strong investment opportunity. The entire 6,000 sq. ft. building, listed under MLS® #A2202076, is also available for sale, with each of the three condo bays offered individually or as part of a combined purchase. (id:57594)
2, 8121 49 Avenueclose
Red Deer, Alberta
Unit 2 at 8121 49 Avenue Close in Red Deer offers a 2,162 sq. ft. industrial condo bay within a well-maintained commercial building in the Northlands Industrial Park subdivision. Built in 2006, this vacant bay provides a wide-open, flexible layout ready for development, finishing, or use as-is, making it ideal for a range of industrial or commercial applications. It features a 19' x 24' mezzanine, perfect for additional storage, one half bath on the main floor in the shop area, and a shower on the mezzanine level. Additional features include a powered 16' x 14' overhead door, a makeup air unit, a two-compartment sump, radiant heat, and approximately 23' ceiling height in the shop. The space includes access to common yard areas and paved parking for staff or clients, with convenient access to Gaetz Avenue, Highway 2A, and Highway 11A. Zoned I1 for industrial use, the property is equipped with energy-efficient construction and a robust 220 amp, three-phase, 600-volt power supply. The entire 6,000 sq. ft. building, listed under MLS® #A2202076, is also available for sale, with each of the three condo bays offered individually or as part of a combined purchase. (id:57594)
309, 27111 Highway 597 Highway
Rural Lacombe County, Alberta
Sitting on 5.54 acres overlooking the Blindman River, this log-style 1.5 storey home offers character, charm, and panoramic valley views. The main floor features a bright living room with a wood stove, large south-facing windows, and access to the full wrap-around deck. The kitchen provides oak cabinets, laminate counters, a walk-in pantry, and a cozy dining space. Two spacious bedrooms, a 3-piece bathroom with a full tub, and main floor laundry complete this level. Upstairs you’ll find a loft-style bedroom with brand new carpet, dual closets, a 3-piece ensuite, and incredible views through the oversized windows. The partly developed basement is framed and comes with materials on hand to continue the work. The foundation is ICF block, and the home is equipped with underfloor heat, a high-efficient furnace, and hot water tank. Outside, the property offers flat, usable land with treed areas, a pathway to a separate flat site that could be ideal for RV Storage, a camping area or future shop, and a large shop with mezzanine and radiant heat (ready for some attention). Recent upgrades include a new septic field and a newer pressure tank. Located in the friendly Burbank community of Lacombe County, this acreage is just minutes to Blackfalds and 10 minutes to Red Deer—an opportunity for quiet country living with town convenience close by. (id:57594)
41525 Range Road 32
Rural Lacombe County, Alberta
Executive 2 Storey Home with Quad Attached Garage & Huge Shop on 4.99 Acres! Impressive 5,000+ s.f. energy efficient 2 storey home built on a poured concrete slab with in-floor heating by on demand boiler, with 13" ICF walls throughout, triple glazed PVC windows and Acrylic Stucco Finish. Entering the grand foyer, a flood of natural light highlights the coloured concrete flooring, 10' ceilings, a chef's dream kitchen with upgraded cabinets, quartz countertops built in high-end appliances, new microwave, new taps, and a huge kitchen island. The kitchen overlooks the dining area and living room, with French doors to an enclosed patio area, great for entertaining and everyday living! Also located on the main floor a 2 piece bathroom, office, laundry room with sinks and plenty of cabinets, and the Primary bedroom comes with French doors to the patio, a 4 piece ensuite with dual sinks, 6'x6' steam tile shower and a huge walk-in closet. A grand wooden staircase featuring wood and metal railings and a vaulted ceiling leads to the upper level, where you will find 2 more huge bedrooms with dormer windows (which could easily be converted to 4 large bedrooms), 3 piece bathroom with a beautifully tiled shower, and a huge family room with stand alone gas stove, and access to the upper balcony where you can see for miles and miles! Additional features to this amazing home include sound & security system throughout, new central vacuum, and all doors are a minimum 3' wide and halls are minimum 4' wide. The first attached garage was built in 2012, comes with in slab heat, separate storage room, and overhead doors c/w openers. The second attached garage was built in 2015, and comes with an overhead forced air heater, and overhead doors c/w openers. If you like some shade with your sunshine, look no further, as the partial wrap-around concrete deck provides plenty of options, an enclosed sunroom, decorative pillars, built-in fire-pit, concrete block retaining walls, along wi th the roof top sundeck, all of which feature panoramic views. The landscaping includes many perennials, trees, shrubs, raspberry and saskatoon bushes, and a bountiful garden. This property also comes with a pumphouse, hen house, and underground power with a Natural Gas Generator that kicks on as soon as the power goes out. There's no shortage of places to park equipment on this property, as this property features a Huge Shop (42'x72' enclosed) with 16' ceiling, 5 overhead doors (14'x12'), forced air furnace, hot water tank, 220 wiring and gravel floor. The open machine area provides an additional 42'x80', all of which has a gabled roof, finished with metal and coloured clad exterior. Lots to take in with this Amazing property! (id:57594)
111, 63 Belmont Passage Sw
Calgary, Alberta
Welcome to the Ambrosia by Avalon Master Builder, a stunning 2-bedroom, 2.5-bathroom two-story townhome designed for modern living. This home features open-concept living with a spacious kitchen island, perfect for entertaining, and Luxury Vinyl Plank (LVP) flooring throughout the main level and bathrooms. Each bedroom boasts its own private ensuite for added comfort and convenience, while the upper-floor laundry provides maximum functionality. Built for optimal energy efficiency, it features superior insulation, triple-pane windows, and advanced construction techniques that keep energy costs low and comfort high. Every square foot of this home is thoughtfully designed to maximize functionality, energy efficiency, and style. Photos are representative. (id:57594)
4000 42 Street
Rocky Mountain House, Alberta
So close to town and yet still so private! This huge bungalow sits on 4+ acres of manicured & treed land & has lots to offer. At over 1700 square feet on the main level, this is the family sized home you've been looking for! With 5 bedrooms - 3 on the main floor - & 3 bathrooms, there's plenty of room for kids, guests, renters, you name it. Beautiful living room has a gas fireplace and huge windows to enjoy the west view. There is a formal dining area with room for a hutch and a breakfast nook with garden door to deck. The kitchen is well equipped for large gatherings & meal prep with gas stove, center island, a pantry & lots of counter space. The Primary bedroom can easily accommodate a king sized bed & furniture & there is a 3 piece ensuite & walk in closet & sliding doors to the great outdoors as well. 2 other bedrooms on main floor are a good size as is the 4 piece bathroom. The laundry room/back entry offers lots of space to kick off shoes & coats, a sink & cabinets galore and there is entry from the oversized garage. Gigantic family room in basement with big windows, 2 big bedrooms & a 4 piece bathroom. Lots of storage area and there is a handy separate stairwell to garage that offers lots of possibilities. The oversized garage has infloor heat & work shop area. The wrap around deck allows you to enjoy the park-like landscaping from all angles with lots of room for kids to roam! The zoning is Highway Commercial so there is potential for business & creative planning. (id:57594)
105, 155 Crimson Ridge Place Nw
Calgary, Alberta
Introducing the Braeburn – a stylish, energy-efficient one-bedroom, one-bathroom townhome built to CHBA Net Zero Ready standards. This thoughtfully designed home offers superior insulation, triple-pane windows, and advanced construction techniques that ensure low energy costs and optimal comfort year-round. With 10' ceilings and larger windows, the Braeburn is bright and airy, creating an open, inviting atmosphere. Inside, you'll find a fully equipped kitchen with modern appliances, a convenient eating counter, and a spacious living area perfect for relaxation or entertaining. The bedroom offers a peaceful retreat, and the sleek bathroom features high-quality fixtures. Enjoy outdoor living with a private space ideal for morning coffee or evening unwinding. Photos are representative. (id:57594)
110, 40 Livingston Parade Ne
Calgary, Alberta
Ambrosia at ZEN Livingston – Offering 1,086 sq ft of thoughtfully designed living space, this 2 BED, 2.5 bath home features TRIPLE-PANE windows, advanced insulation, and a rough-in for solar panels. The OPEN CONCEPT main floor showcases Cicero Luxury VINYL PLANK flooring, pot lights with knock-down ceilings, and a BRIGHT LIVING AND DINING area that flows into your BACKYARD that is FULLY FENCED, perfect for those with kids, pets or wanting to enjoy some privacy - complete with BBQ GAS LINE, landscaping, and irrigation. The modern kitchen features white QUARTZ COUNTERTOPS and a 6-piece Whirlpool appliance package. Upstairs, you'll find two spacious bedrooms including a primary bedroom with an ensuite bathroom, and upstairs laundry. Enjoy HARDIE BOARD siding (hail/fire-resistant), and be part of a vibrant community just steps from the Livingston Hub with splash park, rink, courts & more!. Photos are representative. (id:57594)
114, 63 Belmont Passage Sw
Calgary, Alberta
The Braeburn floorplan is a beautifully compact one-bedroom, one-bathroom townhome designed for comfort and efficiency. Built to Net Zero Ready standards, it features superior insulation, triple-pane windows, and advanced construction techniques that keep energy costs low and comfort high. Inside, you'll find a fully equipped kitchen with modern appliances and a convenient eating counter connected to a stylish living area perfect for relaxation or entertaining. The separate bedroom offers a peaceful retreat, and the adjacent bathroom boasts quality fixtures and finishes. This home also includes an outdoor living space, extending your living area and providing the perfect morning coffee or evening relaxation spot. The Braeburn offers a smart, efficient introduction to homeownership. Every square foot of this home is thoughtfully designed to maximize functionality, energy efficiency and style. Photos are representative. (id:57594)
62 Metcalf Way
Lacombe, Alberta
Step right in to a home that exudes LUXURY AND COMFORT, A practical and very functional floorplan, ideal for a growing family. Very IMPRESSIVE CURB APPEAL sets the tone- modern architectural lines, striking exterior finishes, and a welcoming front entry that feels fresh and inviting! Inside you will be wowed by the contemporary design, where clean lines, airy open spaces, and thoughtfully chosen finishes come together to create a home that feels both STYLISH and livable. High-end materials, sleek cabinetry, and high-end luxury vinyl plank flooring gives every room a polished, magazine worthy look, while large windows flood the home with natural light.. The main floor features an OPEN CONCEPT, 3 bedrooms, a four-piece bathroom, living room, dining and kitchen. Kitchen features: corner pantry with censored lighting, QUARTZ COUNTERTOPS, soft close doors and drawers, FULL POLISHED BLACK SUBWAY TILE, water line to the fridge, STAINLESS STEEL APPLIANCES, Undermount granite sink and black hardware. Shingles are 35-year asphalt, foundation is (ICF) insulated concrete form. The basement has been mostly wired and features a finished four-piece bathroom. Future floor plan for basement is available and features 2 spacious bedrooms, and a generous size family/recreational room. Plus the utility room where you will find the laundry and roughed in in-floor heat. PROGRESSIVE 10-year NEW HOME WARRANTY! The 20x24 double attached garage has rough in for heat, a floor drain and soft close modern overhead doors with driftwood finish. Other great features include: whitewash pine VAULTED CEILINGS on main floor, beams in living, dining and kitchen, electric fireplace in living room has feature wall with live edge wood mantle, commercial grade hot water tank, 35 year shingles, LED lighting and QUARTZ countertops throughout. Every detail in this show home has been carefully curated to showcase the latest in modern trends and craftsmanship- a perfect blend of function and flair. It’s a home t hat doesn't just impress at first glance. but continues to inspire as you explore every beautiful space. (id:57594)
4524 46 Street
Rocky Mountain House, Alberta
Welcome to 4524 46th Street — a well-located Medium Density Residential lot offering exceptional potential for development. Situated in a quiet, established neighborhood, this property is within easy walking distance to schools, parks, shopping, and downtown amenities. Whether you're looking to build a multi-family dwelling, duplex, or a spacious single-family home, this lot provides the flexibility and convenience to bring your vision to life. With services nearby and zoning that supports a variety of housing options, this is a rare chance to invest in a growing community with strong demand for quality housing. (id:57594)
128 Southbow Village Way
Cochrane, Alberta
Welcome to the Hogan 4 – a home designed for comfort and style. Built by a trusted builder with over 70 years of experience, this home showcases on-trend, designer-curated interior selections tailored for a home that feels personalized to you. Energy efficient and smart home features, plus moving concierge services included in each home. The executive kitchen offers built-in stainless steel appliances and a spacious walk-through pantry. The great room features an electric fireplace and is filled with natural light from many windows. Upstairs, the bonus room provides extra space for relaxing or entertaining. The luxurious 5-piece ensuite includes a walk-in shower and a soaker tub for a spa-like retreat. Thoughtful design and bright, open living make this home a standout. This energy-efficient home is Built Green certified and includes triple-pane windows, a high-efficiency furnace, and a solar chase for a solar-ready setup. With blower door testing that can may be eligible for up to 25% mortgage insurance savings, plus an electric car charger rough-in, it’s designed for sustainable, future-forward living. Featuring a full range of smart home technology, this home includes a programmable thermostat, ring camera doorbell, smart front door lock, smart and motion-activated switches—all seamlessly controlled via an Amazon Alexa touchscreen hub. Photos are representative. (id:57594)
592 Grayling Bend
Rural Rocky View County, Alberta
Built by a trusted builder with over 70 years of experience, this home is designed with curated, on-trend finishes and smart features for modern living. The exterior features Hardie board and stone on the front and sides, plus a rear 2-car detached garage. Inside, enjoy an executive kitchen with built-in stainless steel appliances, a gas cooktop, fridge with water/ice dispenser, waterfall island, spice kitchen, and walk-in pantry with MDF shelving. The open-to-above great room highlights a floor-to-ceiling tiled fireplace, while the rear deck with BBQ gasline extends your living outdoors. A main floor den with double French doors and a full bedroom with bath add flexibility. Upstairs, a vaulted bonus room and primary bedroom with vaulted ceiling, spa-inspired 5-piece ensuite with in-floor heating, tiled shower, and soaker tub offer luxury. LVP flooring, added windows, and MDF shelving throughout complete this thoughtfully designed home! This energy-efficient home is Built Green certified and includes triple-pane windows, a high-efficiency furnace, and a solar chase for a solar-ready setup. With blower door testing that can may be eligible for up to 25% mortgage insurance savings, plus an electric car charger rough-in, it’s designed for sustainable, future-forward living. Featuring a full range of smart home technology, this home includes a programmable thermostat, ring camera doorbell, smart front door lock, smart and motion-activated switches—all seamlessly controlled via an Amazon Alexa touchscreen hub. Photos are representative. (id:57594)
141 Southbow Drive
Cochrane, Alberta
Discover the Valmore 3 – bright, open, and thoughtfully designed.Built by a trusted builder with over 70 years of experience, this home showcases on-trend, designer-curated interior selections tailored for a home that feels personalized to you. Energy efficient and smart home features, plus moving concierge services included in each home.The kitchen features stainless steel appliances, a chimney hood fan, and a spacious walk-in pantry. The great room is centered around an electric fireplace and filled with natural light from windows throughout the home. Enjoy outdoor living on the rear deck. Upstairs, a vaulted ceiling and skylight elevate the bonus room, creating the perfect retreat. The primary ensuite includes a walk-in shower for a spa-like experience.This energy-efficient home is Built Green certified and includes triple-pane windows, a high-efficiency furnace, and a solar chase for a solar-ready setup. With blower door testing, plus an electric car charger rough-in, it’s designed for sustainable, future-forward living. Featuring a full range of smart home technology, this home includes a programmable thermostat, ring camera doorbell, smart front door lock, smart and motion-activated switches—all seamlessly controlled via an Amazon Alexa touchscreen hub. Photos are representative. (id:57594)
43 Birch Row
Okotoks, Alberta
Step into the Pierce — a perfect blend of comfort, style, and smart design. Built by a trusted builder with over 70 years of experience, this home showcases on-trend, designer-curated interior selections tailored for a home that feels personalized to you. Energy efficient and smart home features, plus moving concierge services included in each home. Set on a walkout lot with a sunny south-facing backyard, the Pierce features an executive kitchen with built-in stainless steel appliances, gas cooktop, waterfall island, and a walk-through pantry. A rear deck with BBQ gas line rough-in extends your living space outdoors. Inside, enjoy the convenience of a main floor flex room with double French doors and a mudroom with bench, coat hooks, and cubbies. The great room offers an electric fireplace with floating shelves, while PG railing with iron spindles and LVP flooring through the main floor add upscale touches. A vaulted ceiling enhances the bonus room, and many windows fill the home. with natural light. The 5-piece ensuite impresses with a tiled shower, soaker tub and tile flooring. This energy-efficient home is Built Green certified and includes triple-pane windows, a high-efficiency furnace, and a solar chase for a solar-ready setup. With blower door testing that can may be eligible for up to 25% mortgage insurance savings, plus an electric car charger rough-in, it’s designed for sustainable, future-forward living. Featuring a full package of smart home technology, this home includes a programmable thermostat, ring camera doorbell, smart front door lock, smart and motion-activated switches—all seamlessly controlled via an Amazon Alexa touchscreen hub. Photos are representative. (id:57594)
27 Creekstone Common Sw
Calgary, Alberta
The Bennett offers refined finishes, thoughtful design, and standout architectural details throughout. Built by a trusted builder with over 70 years of experience, this home showcases on-trend, designer-curated interior selections tailored for a home that feels personalized to you. Energy efficient and smart home features. This home features a side entrance and a main floor bedroom with full bathroom – ideal for guests or added convenience. The executive kitchen is a showstopper with built-in stainless steel appliances, gas cooktop, fridge with water/ice dispenser, walk-in pantry with French door, pendant lighting, and a waterfall island. The open-to-above great room includes an electric fireplace and expansive windows that fill the space with light. Enjoy the vaulted bonus room, rear deck, and a luxurious 5-piece ensuite – all crafted with elevated living in mind. This energy-efficient home is Built Green certified and includes triple-pane windows, a high-efficiency furnace, and a solar chase for a solar-ready setup. With blower door testing that can may be eligible for up to 25% mortgage insurance savings, plus an electric car charger rough-in, it’s designed for sustainable, future-forward living. Featuring smart home technology, this home includes a programmable thermostat, ring camera doorbell, smart front door lock, smart and motion-activated switches—all seamlessly controlled via an Amazon Alexa touchscreen hub. Photos are a representative. (id:57594)
7405 48 Avenue
Camrose, Alberta
A highly visible commercial land parcel is now available on the rapidly developing West End of Camrose.This property boasts unparalleled frontage directly beside Highway 13 (48 Avenue), the primary commercial artery bisecting the city. Its strategic location offers exceptional exposure, making it an ideal site for high-volume operations.The surrounding area is a robust, fully developed commercial hub, featuring a desirable synergy of established retail centers, major hotels, and diverse dining establishments.Invest in Camrose, a community characterized by continuous growth, supported by a diverse and expanding population base. This parcel represents a prime opportunity to secure a premier location for your future commercial venture. (id:57594)
136 Southbow Village Way
Cochrane, Alberta
Welcome to the Valmore 4 – a bright, stylish home with thoughtful details throughout. Built by a trusted builder with over 70 years of experience, this home showcases on-trend, designer-curated interior selections tailored for a home that feels personalized to you. Energy efficient and smart home features, plus moving concierge services included in each home. The executive kitchen features built-in stainless steel appliances and a gas cooktop. It also includes a fridge with water and ice dispenser, a walk-in pantry, and a waterfall island edge. Pendant lighting above the island adds a stylish finishing touch. The great room is warmed by an electric fireplace, and the home is flooded with natural light from many windows. Upstairs, enjoy a luxurious 5-piece ensuite with soaker tub, walk-in shower, and tile flooring in all bathrooms. Finished with paint grade railing and elegant iron spindles for a modern touch. This energy-efficient home is Built Green certified and includes triple-pane windows, a high-efficiency furnace, and a solar chase for a solar-ready setup. With blower door testing that can may be eligible for up to 25% mortgage insurance savings, plus an electric car charger rough-in, it’s designed for sustainable, future-forward living. Featuring a full range of smart home technology, this home includes a programmable thermostat, ring camera doorbell, smart front door lock, smart and motion-activated switches—all seamlessly controlled via an Amazon Alexa touchscreen hub. Photos are representative. (id:57594)
377 Sora Way Se
Calgary, Alberta
Welcome to the Pierce 2 – a versatile and stylish home designed for modern living.Built by a trusted builder, this home showcases on-trend, designer-curated interior selections tailored for a home that feels personalized to you. Energy efficient and smart home features, plus moving concierge services included in each home.Located on a desirable walkout lot, this home features a main floor bedroom and full bath for added flexibility. The executive kitchen offers built-in stainless steel appliances, gas cooktop, peninsula layout, and a walk-in pantry with French door. Enjoy the great room with an electric fireplace and mantle, plus access to the rear deck. Upstairs, relax in the vaulted-ceiling bonus room, with dual sinks in the main bath and a 5-piece ensuite featuring a walk-in shower and soaker tub. Large windows throughout provide abundant natural light. This energy-efficient home is Built Green certified and includes triple-pane windows, a high-efficiency furnace, and a solar chase for a solar-ready setup. With blower door testing that can may be eligible for up to 25% mortgage insurance savings, plus an electric car charger rough-in, it’s designed for sustainable, future-forward living. Featuring a full package of smart home technology, this home includes a programmable thermostat, ring camera doorbell, smart front door lock, smart and motion-activated switches—all seamlessly controlled via an Amazon Alexa touchscreen hub. Photos are representative. (id:57594)
21 Southborough Square
Cochrane, Alberta
Step into the Beaumont – a home designed with elevated style and everyday function. Built by a trusted builder with over 70 years of experience, this home showcases on-trend, designer-curated interior selections tailored for a home that feels personalized to you. Energy efficient and smart home features, plus moving concierge services included in each home.The executive kitchen features built-in stainless steel appliances, gas cooktop, pendant lighting, and a walk-through pantry. Enjoy the main floor flex room with barn door, mudroom built-in lockers, and LVP flooring throughout the main floor and all bathrooms. The great room offers a cozy gas fireplace with maple mantle and tile surround. Upstairs boasts a bonus room filled with natural light, upper floor laundry and a 5-piece ensuite with soaker tub, walk-in shower and dual vanities with drawer banks. This energy-efficient home is Built Green certified and includes triple-pane windows, a high-efficiency furnace, and a solar chase for a solar-ready setup. With blower door testing, plus an electric car charger rough-in, it’s designed for sustainable, future-forward living. Featuring a full range of smart home technology, this home includes a programmable thermostat, ring camera doorbell, smart front door lock, smart and motion-activated switches—all seamlessly controlled via an Amazon Alexa touchscreen hub. Photos are representative. (id:57594)
116 Key Cove Sw
Airdrie, Alberta
Welcome to the Legacy – a stunning walkout home designed for modern living and entertaining! Built by a trusted builder with over 70 years of experience, this home showcases on-trend, designer-curated interior selections tailored for a home that feels personalized to you. Energy efficient and smart home features, plus moving concierge services included in each home.The executive kitchen features stainless steel built-in appliances, gas cooktop, walk-through pantry with French doors, and pendant lighting over the island. Soaring open-to-above ceilings in the great room bring in natural light, while the flex room offers privacy with double French doors. Enjoy a south-facing backyard with rear deck and patio. Upstairs offers a vaulted bonus room, laundry, and dual sinks in the main bath. The ensuite includes a tiled shower and soaker tub. Finished with maple railing with iron spindles, tile flooring in all baths and laundry, and built-in mudroom lockers. This energy-efficient home is Built Green certified and includes triple-pane windows, a high-efficiency furnace, and a solar chase for a solar-ready setup. With blower door testing, plus an electric car charger rough-in, it’s designed for sustainable, future-forward living. Featuring a full package of smart home technology, this home includes a programmable thermostat, ring camera doorbell, smart front door lock, smart and motion-activated switches—all seamlessly controlled via an Amazon Alexa touchscreen hub. Photos are representative. (id:57594)
639 Chelsea Pier Run
Chestermere, Alberta
Discover The Onyx – a stylish, functional home designed for modern living.Built by a trusted builder with over 70 years of experience, this home showcases on-trend, designer-curated interior selections tailored for a home that feels personalized to you. Energy efficient and smart home features, plus moving concierge services included in each home.This home features a convenient side entrance and 9' basement ceilings, offering great potential for future development. The main floor includes a versatile den and durable LVP flooring throughout. The kitchen shines with stainless steel appliances, a gas range, island, and a walk-in pantry with an elegant French door. Upstairs, enjoy a spacious loft, a private ensuite, and tiled bathrooms. Large windows throughout fill the space with natural light, creating a bright and inviting atmosphere.This energy-efficient home is Built Green certified and includes triple-pane windows, a high-efficiency furnace, and a solar chase for a solar-ready setup. With blower door testing that can may be eligible for up to 25% mortgage insurance savings, plus an electric car charger rough-in, it’s designed for sustainable, future-forward living. Featuring a full range of smart home technology, this home includes a programmable thermostat, ring camera doorbell, smart front door lock, smart and motion-activated switches—all seamlessly controlled via an Amazon Alexa touchscreen hub. Photos are representative. (id:57594)
111, 6118 53 Avenue
Red Deer, Alberta
If it is time to downsize and end the drudgery of yard work ... but you still want privacy... but you also want community... but on your terms.... this is the place! Confused? You won't be once you've viewed this stunning home! You can come and go without ever waiting for an elevator, or having to pass by your neighbors in the hall. You can watch the sun rise and set 365 days a year from inside your home. You can have lots of space but not spend the day cleaning. You could say... this is as close to heaven as you can get without the admission cost! Large private south patio with some grass and landscaping (someone else's work) for you to enjoy. Two good sized bedrooms, two bathrooms, spacious kitchen with beastro eating space as well as formal dining area. Garage is the closest location to the front door (has #111 on man door). Upgrades include newer light fixtures, faucets in kitchen and both baths, A/C unit, fan coil and hot water tank, window blinds, paint in most areas, dishwasher and washer. Well maintained unit... well maintained building. An additional rental outdoor parking stall may be available from the condo board. (id:57594)
404 Lewiston Landing Ne
Calgary, Alberta
Discover the Onyx – a stunning home with thoughtful design and modern finishes. Built by a trusted builder with over 70 years of experience, this home showcases on-trend, designer-curated interior selections tailored for a home that feels personalized to you. This energy-efficient home is Built Green certified and includes triple-pane windows, a high-efficiency furnace, and a solar chase for a solar-ready setup. With blower door testing that may be eligible for up to 25% mortgage insurance savings, plus an electric car charger rough-in, it’s designed for sustainable, future-forward living. Featuring a full package of smart home technology, this home includes a programmable thermostat, ring camera doorbell, smart front door lock. Enjoy a rear detached garage and convenient side entrance. The main floor offers a versatile den and a full bathroom with a walk-in shower, perfect for guests or a home office. The kitchen impresses with stainless steel appliances, gas range, chimney hood fan, and a spacious walk-in pantry. Upstairs, a vaulted loft adds open, airy living space. The primary bedroom features a luxurious ensuite with a walk-in shower with tiled walls. Windows throughout fill the home with natural light. Photos are representative. (id:57594)
3319, 8500 19 Avenue Se
Calgary, Alberta
Welcome to East Hills Crossing by Minto Communities, a collection of modern townhomes and condominiums mindfully designed to foster a unique, people-centred lifestyle. East Hills Crossing offers an ever-expanding range of convenient amenities and connection. Right across the street is East Hills Shopping Centre — making it incredibly easy to pick up groceries, go for a bite to eat, or watch a movie. Each apartment in East Hills Crossing Condos provides all the space, style and convenient features you need for your multifaceted lifestyle. Whatever stage of life you’re in and whatever your lifestyle, you’ll appreciate the elegant flourishes and contemporary design details of your new home. Photos are representative. (id:57594)
5410 55 Street
Ponoka, Alberta
EXPERIENCE this investment opportunity in this full duplex converted into a fourplex, offering potential cash flow and solid long-term potential! When all 4-units were fully occupied, this property was generating $4800/M in gross rental income. With operating expenses, covering property management, utilities (boiler gas, water/sewer) garbage removal and yard maintenance. All the units have heat included because it's a boiler system, and there is only 1 water meter. The tenants each pay their own electricity and Wi-Fi/cable if desired. Suite Breakdown: Three 3-bedroom units and One 2-bedroom unit. Each suite is self-contained with its own washer, dryer, fridge and stove, making them highly desirable for tenants. Additional features include rear lane access and 4 dedicated parking stalls, providing convenience and functionality. Tenants appreciate the property's prime location near schools and amenities. Photos and room measurements provided in the listing are of Unit 3. This is a turnkey revenue property and investor opportunity to add to any real estate portfolio. (id:57594)
37236 Range Road 204
Rural Stettler No. 6, Alberta
111.06 +/- acres total, 80 +/- acres currently cultivated, 17 +/- acres improvable cropland, 14 +/- acres lowland located 14 miles from Stettler and 14.5 miles from Big Valley. The property is located 4 miles from the MLS A2251928 (home quarter) which must sell first or in conjunction with this quarter. (id:57594)
1827 23 Avenue
Delburne, Alberta
Welcome to this unique layout of a home. As you drive up the long driveway and come around the corner to the rear entry way. This level of the home is a large family room, with an office room tucked around the back. The garage was converted years ago into a front drive shed for bikes and tool space for a workshop. Going past the entry way down a few steps into the lower level which is where the laundry room, a 2 piece bathroom and then walk into the spacious kitchen and dining area. Around the corner is the entrance to the crawl space where the furnace, hot water heater, water softener are located. Up the stairs to the primary bedroom with a gas fireplace and a large closet room. Up a few more steps brings you to 2 more bedrooms and a 4 piece bathroom. The fenced double lot has lots of room as well as apple trees, a shed a patio area along with firepit and all is situated in a quiet area of the town. Upgrades are new shingles in 2019, most new windows and doors. This home is vacant and ready for a family to come enjoy. (id:57594)
43 Parkside Drive
Red Deer, Alberta
Charming & Affordable Manufactured Home – Move-In Ready! Welcome to this extensively updated 3-bedroom, 2-bathroom mobile home located in a quiet and friendly community. This home offers 1292 sq ft of comfortable living space, perfect for first-time buyers, downsizes, or anyone looking for low-maintenance living.Step inside to find an open-concept living and dining area, flooded with natural light and featuring, new flooring, updated fixtures, and fresh paint. The spacious kitchen includes ample cabinet space and modern appliances, ideal for everyday living or entertaining guests.The primary bedroom boasts an ensuite bathroom and generous closet space, while the second and third bedrooms are perfect for family, guests, or a home office. includes: washing machine/dryer (2025), Poly B replaced (2024), both bathrooms updated (2024), kitchen improved with open concept layout/large island added/new countertops/sink/faucet (2025), all new laminate/vinyl plank flooring (2025), all new interior doors/knobs (2025), all new lighting (2025), professionally painted (2025), new outdoor carpet and privacy shades (16x8)on deck. (id:57594)
2 Industrial Drive
Sylvan Lake, Alberta
Exceptional Commercial Opportunity – Prime Highway Exposure!Presenting Lake City Services, a well-established and reputable business offering recylced parts sales, car recycling, towing services, mechanical work and more. Located just off Highway 20, offering outstanding visibility with 500 feet of highway frontage and quick access to downtown and all major transportation routes.The main facility spans approximately 10,000 sq. ft., featuring a functional mezzanine and dedicated office space. An additional 1,600 sq. ft. detached shop provides flexible workspace, ideal for expansion or specialized operations. Currently holds majority of parts removed from vehicles. Situated on 3.2 acres, this property offers tremendous potential for further development to accommodate a variety of commercial or industrial ventures. The sale includes the business, assets, inventory, multiple tow trucks, and all related equipment—offering a true turnkey operation.Additional highlights:Pre-approved subdivision of a 1-acre parcel to the south of the main buildings presents future flexibility or resale potential.A ½-acre parcel to the north may also be available for negotiation, further enhancing growth opportunities. (id:57594)
364065 Range Road 5-1
Rural Clearwater County, Alberta
If you’ve been dreaming of a property that offers both the quiet beauty of the countryside and space to grow, this 151.53-acre parcel could be your perfect match! The main home welcomes you with a large boot room and generous closet space heated by a cozy wood burning stove. This room leads you into an inviting open-concept kitchen, living, and dining area filled with warm light and ample kitchen cabinet storage. There are three bedrooms with the primary bedroom "Jack ‘n’ Jilling” the 4 piece bathroom for easy access while an expansive recreation area provides room for gatherings, hobbies, or simply relaxing in front of a secondary wood burning stove. The roof, furnace, and hot water tank are all approximately ten years old, with many of the windows updated to new vinyl windows, making the home comfortable and ready to enjoy. Outside you will find a covered deck that steps down to a sunny patio, and attached to the home there is a newer addition that’s ready for your personal finishing touches. Many fruit trees and a large garden plot- get some chickens and live off of your own land! Beyond the home, the property will be appealing for those who value space and versatility. A massive heated shop, measuring an impressive 78’11” x 39’2”, includes loft storage, an air compressor with lines running down the east side of the shop, a hoist, and a new overhead door installed in 2020. A separate workshop offers its own kitchen, a hot and cold water bathroom, and generous workspace. There are so many beautiful spots that are treed like a private forest area, a sand pit with beach-like sand and a natural spring. There is also an older home on the property that is not currently habitable. With one well, septic tank and field, and separate meters for gas and power, the infrastructure is already in place. The seller estimates there are 90 to 100 arable acres for pasture and the land is fenced and cross-fenced, with a waterer for your livestock. This beautiful property offers the rare bonus of being within walking distance to the North Raven River. Whether you’re looking for a working farm, a hobby ranch, or simply a retreat from the busyness of life, this West Country property offers an incredible combination of natural beauty, income potential, and space to make it your own! (id:57594)
4601 55 Street
Ponoka, Alberta
This 14 suite apartment in Ponoka offers a great income generating opportunity. 4 bachelor suites, 2 1-b/r suites and 8 2-b/r suites. Upgrades include all new windows, peaked shingled roof, Two High Efficiency Boilers (1 for heat and 1 for domestic water), 4 Exterior Sumps, exterior styrofoam insulation & vinyl siding, balconies. A number of the units have been renovated. Triple car garage is heated, includes 220 wiring and has a separate meter for power. Includes 1 garage door opener with keypad entry. Would work well as a workshop or storage. Plenty of parking. (id:57594)
364065 Range Road 5-1
Rural Clearwater County, Alberta
If you’ve been dreaming of a property that offers both the quiet beauty of the countryside and space to grow, this 151.53-acre parcel could be your perfect match! The main home welcomes you with a large boot room and generous closet space heated by a cozy wood burning stove. This room leads you into an inviting open-concept kitchen, living, and dining area filled with warm light and ample kitchen cabinet storage. There are three bedrooms with the primary bedroom "Jack ‘n’ Jilling” the 4 piece bathroom for easy access while an expansive recreation area provides room for gatherings, hobbies, or simply relaxing in front of a secondary wood burning stove. The roof, furnace, and hot water tank are all approximately ten years old, with many of the windows updated to new vinyl windows, making the home comfortable and ready to enjoy. Outside you will find a covered deck that steps down to a sunny patio, and attached to the home there is a newer addition that’s ready for your personal finishing touches. Many fruit trees and a large garden plot- get some chickens and live off of your own land! Beyond the home, the property will be appealing for those who value space and versatility. A massive heated shop, measuring an impressive 78’11” x 39’2”, includes loft storage, an air compressor with lines running down the east side of the shop, a hoist, and a new overhead door installed in 2020. A separate workshop offers its own kitchen, a hot and cold water bathroom, and generous workspace. There are so many beautiful spots that are treed like a private forest area, a sand pit with beach-like sand and a natural spring. There is also an older home on the property that is not currently habitable. With one well, septic tank and field, and separate meters for gas and power, the infrastructure is already in place. The seller estimates there are 90 to 100 arable acres for pasture and the land is fenced and cross-fenced, with a waterer for your livestock. This beautiful property offers the rare bonus of being within walking distance to the North Raven River. Whether you’re looking for a working farm, a hobby ranch, or simply a retreat from the busyness of life, this West Country property offers an incredible combination of natural beauty, income potential, and space to make it your own! (id:57594)

