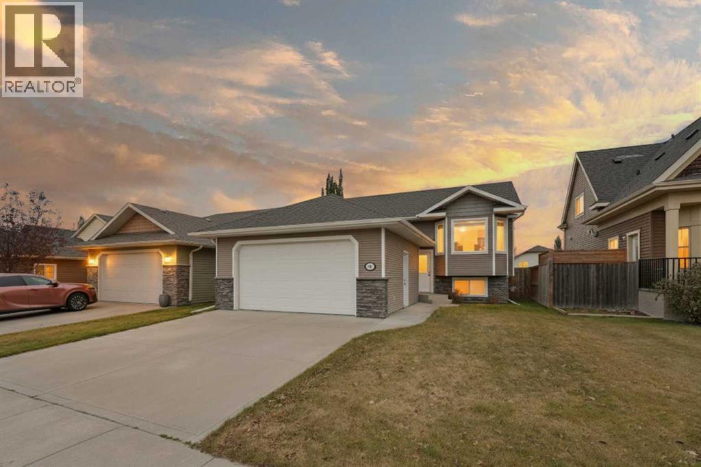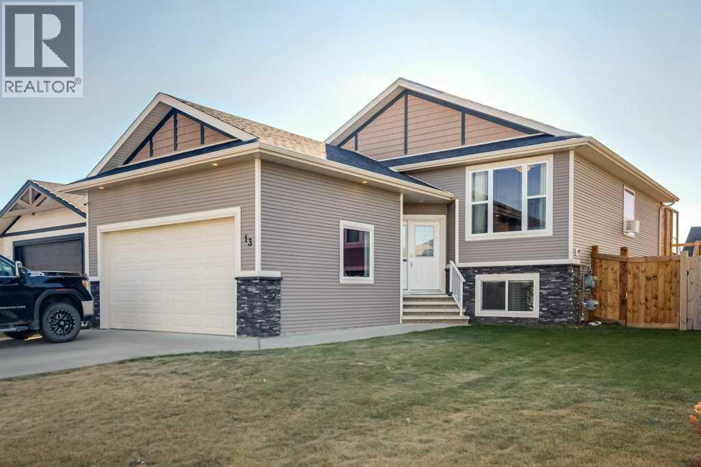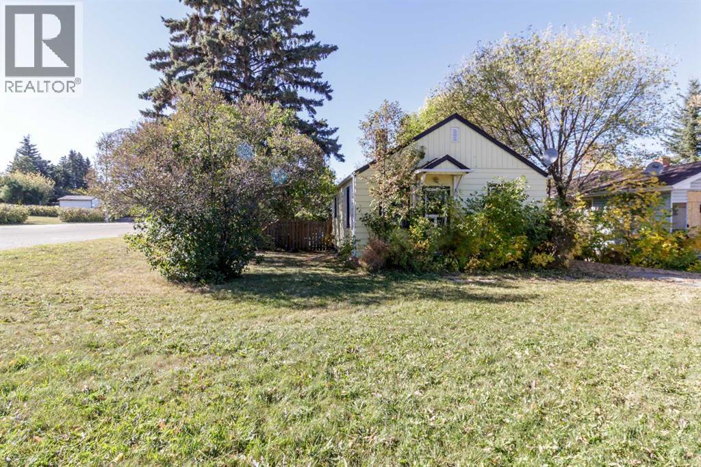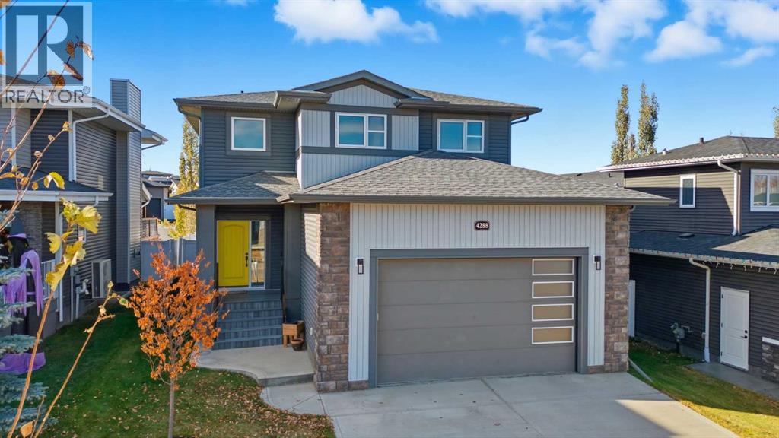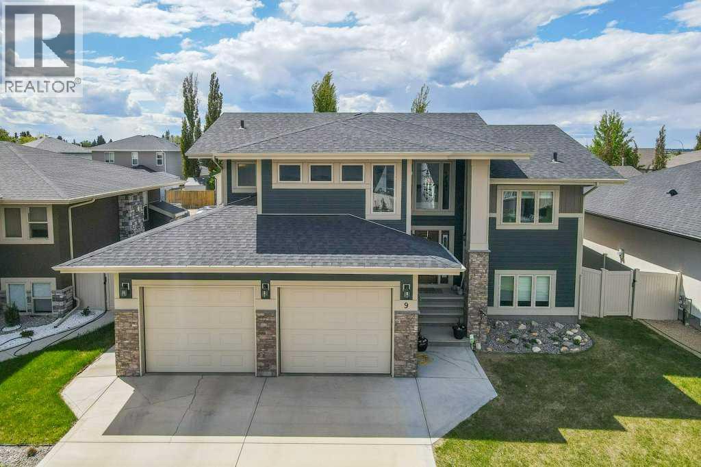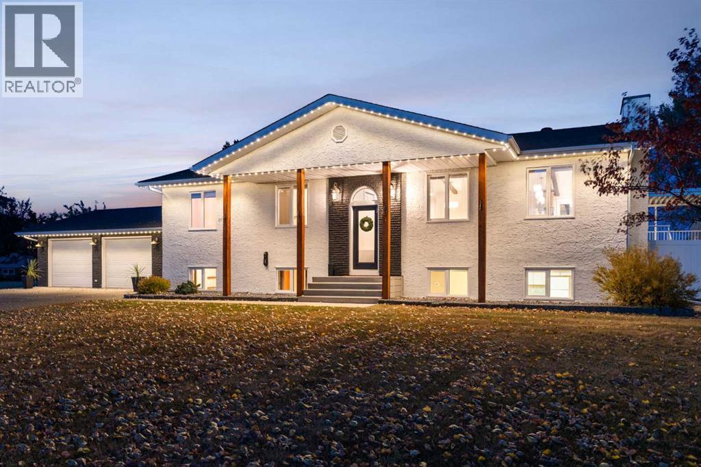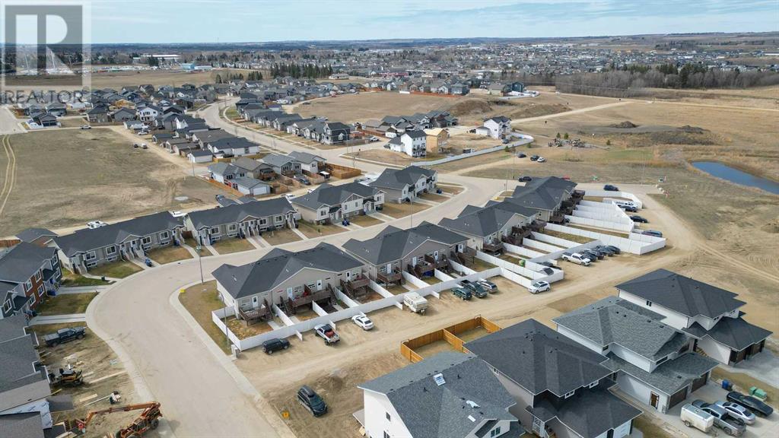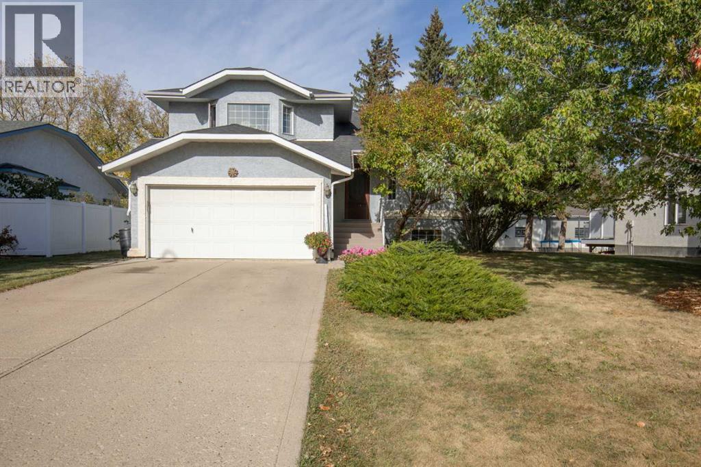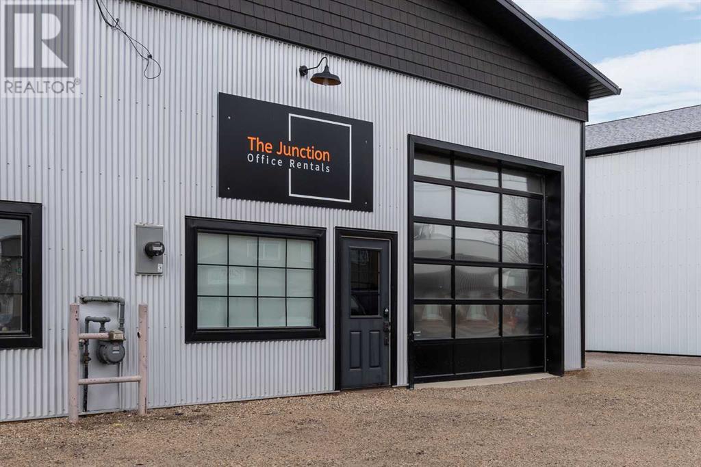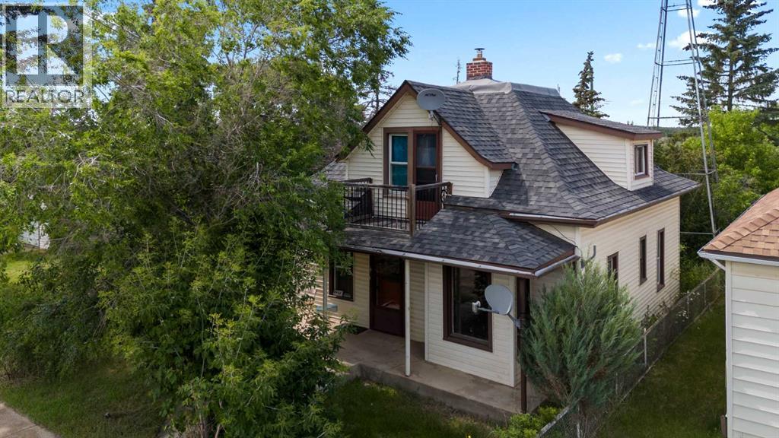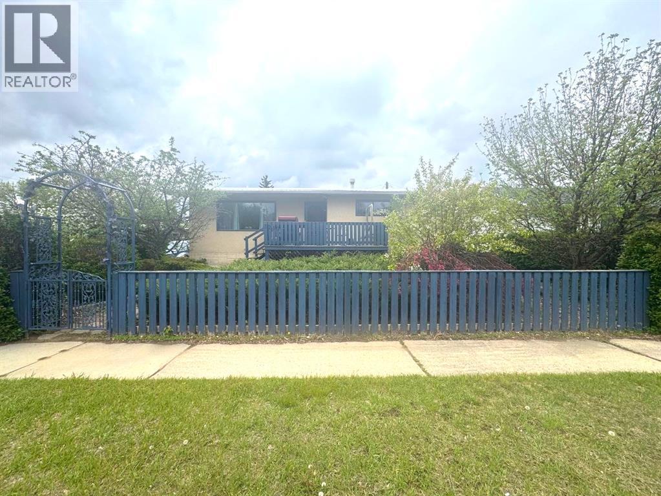3807 62 Street
Camrose, Alberta
Nestled in one of Camrose’s most desired areas, you will find this charming 4 bedroom, 3 bathroom 1,531 sq ft home. The expensive upgrades have already been taken care of for you, time to relax! Throughout this home you will take note and appreciate the newly installed high efficiency furnace, hot water on demand, air conditioning, vinyl windows, kitchen appliances including washer & dryer and overhead garage door. As you first step foot into this lovely abode, you're immediately greeted by an expansive grand entrance, this area is not just an entrance; it's a multifunctional space designed for convenience. It acts as a mud room, storage area w/ double closet, access to the attached garage, a handy 3 piece bathroom and your laundry tucked nicely into a convenient space. The kitchen is considered the heart of the home, where culinary magic happens and memories are made. The abundance of kitchen cabinetry helps you keep well-organized enhancing functionality to create a fantastic cooking atmosphere. After enjoying meals in your appointed dining area, retreat to the living room—a space for relaxation and connection where you can unwind and catch up with family & friends. Cozy up to the brick facing - wood burning fireplace, oh the winters months will be marvelous. The main floor has 3 bedrooms, in which the primary bedroom has its own beautiful 2 piece bathroom. Sitting central in the home is a large 3 piece bathroom with a generous countertop providing plenty of room for all the necessities . To the lower level, there is a family room along with a living room with a 2nd wood burning fireplace, the 4th bedroom and never-ending storage. We all love options, you have your plumbing roughed in for a 4th bathroom on the lower level. Outside, stow away all your extras with a newly built oversized shed, there is room to park your RV, and a great size lot to enjoy the great outdoors. This home is waiting for you! (id:57594)
98 Stephenson Crescent
Red Deer, Alberta
Located in the sought after neighbourhood of Southbrooke sits this IMMACULATE Bi-Level with a double attached garage, Central A/C, and a fantastic backyard. The main floor features beautiful hardwood floors, a gas fireplace perfect for the upcoming Winter months and vaulted ceilings. The functional kitchen offers upgraded black stainless steel appliances, a pantry and ample counter space. Off of the dining room you can access the fully fenced and landscaped yard with a Gazebo and BBQ gas line. Upstairs there are two bedrooms including the oversized primary suite with a walk-in closet and 3pc ensuite. The 2nd bedroom and 4pc bathroom complete the main floor. The developed basement offers a large recreation room with operational in-floor heat, two generous size rooms and an upgraded 3pc bathroom. The laundry room features additional storage space. The attached garage has R/I heat. A true move-in ready home in a wonderful location! (id:57594)
13 Adina Close
Blackfalds, Alberta
Welcome to this beautifully maintained 3-bedroom home with a spacious LEGAL 2-bedroom suite in the heart of Blackfalds! Located on a quiet close near schools, parks, the Abbey Centre and shopping. This property offers both comfort and income potential.The main home features spacious bedrooms, durable vinyl plank flooring throughout, hot water on demand, and a stunning new fireplace feature wall with custom shelving. Step outside to enjoy the newer deck space, complete with privacy walls—perfect for relaxing or entertaining. Heated, and insulated double garage.The LEGAL suite is fully self-contained with its own hot water on demand system, spacious layout, and freshly painted. Offers vinyl planking throughout, storage and laundry room. With ample parking, thoughtful upgrades, and a prime location, this property is well maintained and ready to view! (id:57594)
4732 52 Street
Sylvan Lake, Alberta
Excellent investment opportunity with strong rental potential in Sylvan Lake! This 1 bedroom plus den, 1 bathroom bungalow sits on a huge, mature corner lot (6478sf per town!) a block from the Sylvan Lake trail system. The home features a partial basement with a developed rec room, laundry area, and plenty of storage space. A detached garage, convenient paved asphalt driveway, and abundant off street parking make this property easy to access and practical for everyday living. Just when you think the yard ends at the fence line, it extends even further(!) offering more outdoor space than expected. Located just south of the tracks, with quick access to the lake and town amenities, this home is highly attractive for renters and long term ownership. Downsizers will appreciate the simplified and manageable living footprint without sacrificing privacy or spacious outdoor surroundings - all in a serene neighborhood. Many mature trees provide privacy and character, while the rear laneway and large lot size adds flexibility for future development and building options. With its generous lot size, desirable quiet location, and rental appeal, this property is a smart opportunity in Sylvan Lake! (id:57594)
4288 Ryders Ridge Boulevard
Sylvan Lake, Alberta
Welcome to 4288 Ryders Ridge Boulevard — a beautifully finished 2-storey home located in one of Sylvan Lake’s most sought-after family-friendly neighborhoods. This 4-bedroom, 3.5-bathroom home offers a thoughtful layout with high-end finishes and inviting spaces perfect for comfortable family living and entertaining.Step inside the spacious front entryway and be welcomed by an open-concept main floor filled with natural light from large west-facing windows. The living room is warm and inviting, featuring a gas fireplace with an elegant stone surround, ideal for cozy evenings. Rich hardwood flooring flows throughout the main level, enhancing the upscale feel of the home.The kitchen is a chef’s dream, showcasing upgraded dark-stained, ceiling-height cabinets with crown molding, granite countertops, a large island, stylish tile backsplash, and stainless-steel appliances. Adjacent to the kitchen is a generous dining area with direct access to the backyard – perfect for entertaining or enjoying sunsets in your west-facing, fully fenced backyard.Upstairs, a spacious bonus room provides flexible space for a home office, media room, or kids’ play area. The primary suite is a true retreat, complete with a spa-inspired ensuite featuring dual vanities, a soaker tub, separate water closet, walk-in tile shower with glass doors, and a large walk-in closet. Two additional bedrooms, both with walk-in closets, and a full bathroom complete the upper level.The fully finished basement adds even more living space with a large family room, wet bar, a fourth bedroom, a 4-piece bathroom, and ample storage.Additional features include main floor laundry, central air conditioning, a double attached garage (insulated and drywalled), vinyl fencing, landscaped yard, and a storage shed.Located in the heart of Ryders Ridge, you'll love being close to parks, playgrounds, walking trails, schools, and all the amenities Sylvan Lake has to offer – all within walking distance. This home is move-in ready and built to impress – don't miss your opportunity to make it yours! (id:57594)
9 Sheep Close
Lacombe, Alberta
Legally Suited and Elegantly Appointed home located on a large lot in a Fantastic Community. The Main Floor offers 3 bedrooms up with a Functional Kitchen, Great Room with a Cozy Gas Fireplace, Dining Area and Sunny West Facing Covered Deck. Plenty of space for a King-Sized Bed in the Master bedroom with a Walk-In Closet and 4 Piece Ensuite with Dual Vanities . The Main Floor also has the use of a Flex Room in the Basement that could double a 4th Bedroom or Office. The One Bedroom Legal Suite has Large Windows, Separate Entrance, Large Kitchen/Living Room Space, its own Laundry Facilities, and In-Floor Heat. Numerous Great Upgrades including; Hardiplank Siding, Heated Garage, Central Air Conditioning, and Maintenance Free Vinyl Fencing. This exceptional property is a short walk from Cranna lake and a network of beautiful walking trails. A Great Investment that needs nothing. (id:57594)
15, 26534 Township Road 384
Rural Red Deer County, Alberta
Experience the best of country living without sacrificing convenience in this impeccably upgraded estate, perched above the picturesque Canyon Ski Hill. Offering stunning year-round views and over 1,300 sq ft of beautifully finished space, this 5-bedroom, 3-bathroom home combines timeless design with modern comfort—perfect for families, entertainers, or those seeking a serene retreat.The heart of the home is a brand-new chef’s kitchen, designed to impress with a statement island, pot filler, custom spice storage, built-in cutting board, and premium appliances. An open-concept dining area features a custom bench with hidden storage, while the cozy living room is anchored by a sleek electric fireplace and built-in mantel.Throughout the main level, luxury vinyl plank flooring, designer paint, updated trim, doors, and curated lighting selections create a cohesive and inviting feel. The primary suite is a true haven, featuring a spa-style ensuite with double vanities, heated floors, and an oversized walk-in shower. Two additional bedrooms and a beautifully renovated guest bath complete the main floor.The fully developed lower level offers flexibility and space, complete with a second kitchen, large family room with gas fireplace, two additional bedrooms, and a full bath—perfect for extended family, guests, or a private retreat.This home is loaded with extras: central air, central vac, updated smoke detectors, a spacious laundry room, and peace-of-mind mechanical upgrades, including new furnaces, hot water heater, pressure tank, and a full plumbing overhaul.Step outside to enjoy the expansive covered deck with new railings, a 2023 hot tub, and a massive, fully fenced yard. For the hobbyist or professional, the 30x40 heated shop is fully outfitted with radiant heat, floor drains, tin walls, mezzanine, oversized door, and commercial air compressor. An oversized heated double garage (23x28) and large paved parking area provide ample space for RVs, trailers, and equipmen t.With a new septic system (2021) and every major system updated, this exceptional property is truly turn-key. Unmatched views, privacy, and refined living await! (id:57594)
17-29 Athens Road
Blackfalds, Alberta
INVESTORS! 4 Fully rented bi-level style townhomes in Blackfalds. Built in 2017, these townhomes are 3 bedroom bi-level style units and come complete with stainless steel stove/fridge/dishwasher/microwave, washer, dryer, window coverings. They all have a private rear yard fenced in vinyl fencing with a rear gravel parking pad. All are separately titled, separately metered for utilities (tenants pay all) and could be sold individually in time. Tenants are responsible for their own snow removal and yard care. There is a first mortgage on the property that could be assumed if desired. Property has been well cared for. Balance of 10 year New Home Warranty for new owner. This is an incredible investment with great upside potential. Rents average $1945/month (x 4) and tenant pays all utilities. (id:57594)
61 Pickwick Lane
Lacombe, Alberta
Welcome to this beautiful 5-bedroom home set on a large, private lot surrounded by mature trees and birdsong—offering the tranquility of country style living with the convenience of town amenities. And best of all, there are no sidewalks to shovel in the winter! Inside, you’ll find a bright and inviting main floor with vaulted ceilings that create a sense of openness and generate natural light throughout. There's plenty of cupboard space, a large pantry area, and good looking stainless steel appliances in the kitchen. The kitchen island is a great gathering spot for friends and family. Upstairs, the spacious master bedroom provides plenty of room for relaxation. Two additional bedrooms, a refreshed full bathroom with large vanity, and a dedicated laundry room complete the upstairs. You'll appreciate the all-in-one washer/dryer combo that adds convenience, saved space, and efficiency to your laundry tasks. The lower two levels feature a recently finished 2-bedroom, 1-bathroom basement suite (illegal) - perfect for extended family and guests. With a separate entrance on the North (backyard) side of the house and back lane parking, this suite is in demand in today's tough-to-find-a-decent rental world. It contains its own kitchen with stainless steel appliances, sizeable living room area, two bedrooms, an updated bathroom, extra storage, and a separate laundry area with washer and dryer. Some of the updates throughout the home include flooring, paint, countertops, and tile. All appliances on the main levels and in the suite are included in the sale. 61 Pickwick Lane is ideally situated on a desirable City of Lacombe/English Estates lot with a peaceful country feel - offering plenty of space to play, garden, or simply relax with friends and family. The natural gas bbq on the two-tiered deck, the shed, and garden boxes are included. You’ll be pleased with the double garage for secure parking and extra storage. The driveway and backyard pad provide additiona l parking for vehicles, work trailers, RVs, and/or other toys. English Estates is quiet, safe, and ideally located near shopping, coffee, restaurants, playgrounds, parks, ball diamonds, schools. It is also connected to Lacombe's excellent walking/biking trail system. The home offers quick access to the primary roads of Alberta (Highways 2A and the QEII) - making commuting a breeze.. This home offers space, versatility, and natural beauty—everything you’ve been looking for. (id:57594)
105, 4912 46 Street
Camrose, Alberta
Modern and On-Trend Commercial Office Space for Lease. Located in Downtown Camrose, this professional building may be just what your small business or office requires. There is a shared front lobby, washroom and shared use of a nicely appointed board room. Ample parking in the front for customers along with additional parking along the side for tenants. If you are looking for a professional and functional space to showcase your business, look no further. These offices are available immediately, offer short term lease options and your lease is inclusive of all utilities and operating costs. The building even offers high speed internet included with your lease. Hang your shingle and start operating today! (id:57594)
4928 51 Street
Hardisty, Alberta
Step into timeless charm with this 1.5-story home built in 1917, ideally located in the welcoming community of Hardisty, Central Alberta. Set on a generous double lot overlooking scenic walking trails, this property offers the perfect balance of character, space, and small-town living. Inside, the home showcases original wood trim, solid wood doors, and hardwood flooring hidden beneath the carpet—ready for your personal touch. The main floor offers a spacious kitchen with ample room to customize with additional cabinetry or counter space. The open-concept dining and living room areas create a warm and inviting space for gatherings. You’ll also find a convenient main floor bedroom and a 4-piece bathroom that includes laundry for added practicality. Upstairs, three more bedrooms provide room for family or guests. The basement is clean, dry, and ideal for storage, hobbies, or future development. Outdoors, enjoy the peace and privacy of a fully usable yard complete with mature trees, including a fruit-bearing apple tree, a firepit area, a detached single-car garage, and a handy garden shed. Located in a vibrant town with its own lake, golf course, campground, grocery store, bank, hospital, and local shopping—this is small-town living with big-time amenities. Whether you're a first-time buyer, investor, or looking for a place with character and potential, this gem in Hardisty is one to see! (id:57594)
5210 Waghorn
Blackfalds, Alberta
LEGALLY SUITED BUNGALOW in the charming community of Blackfalds is a excellent addition to any property investment portfolio or an incredible choice for a principal residence. Nestled conveniently between the city of Red Deer (14 kms) and Lacombe (12 kms) this property offers an exceptional location, perfect for easy commutes to further amenities yet cherishing the tranquility of small-town life which is ideal for families, professionals, and retirees alike. This well-maintained 1188 sq ft 5 bedroom home features 2 legal suites (with completely separate entrances & laundry) with a private & attractive yard which creates a great setting for your personal retreat with a covered rear patio. On the main floor you have 3 bedrooms, a large 4 piece bathroom with a lovely sun-lit living room with access to a front deck. The kitchen is the heart of your home, granting you an abundance of counter-space, tons of cabinetry, double sink, plus a wonderful breakfast bar; this kitchen supplies ample room for meal preparation & entertaining plus your appointed dining area. At the rear of the home is your own laundry area intended for the upper suite use, an additional closet and more storage. Down the stairs is where you are pleasantly greeted with a suite equipped with a generous size kitchen & center island, living room and 2 more bedrooms. You have a 3 piece bathroom, designated lower suite laundry plus a substantial amount of storage. With the colder climate on the horizon this home features a valuable & convenient attached garage with direct access into your home and storage galore. This seamless transition from car to home makes our winter months much more pleasant. This home offers a perfect blend of pride of ownership, desirable family friendly location and is fantastic for many family living arrangements. Don't miss out on this opportunity to make it your own! (id:57594)


