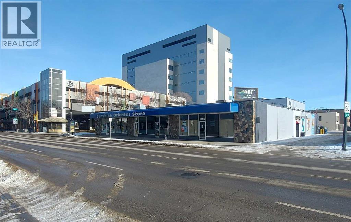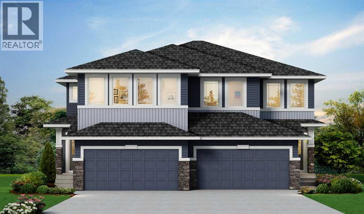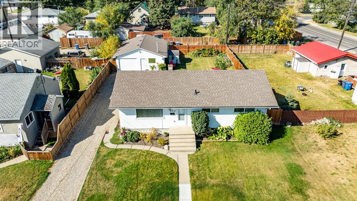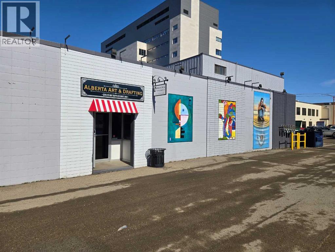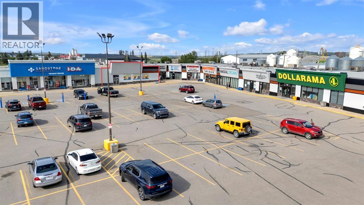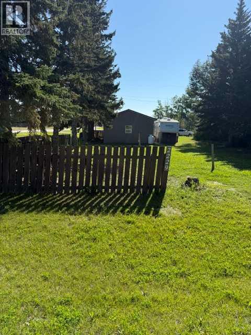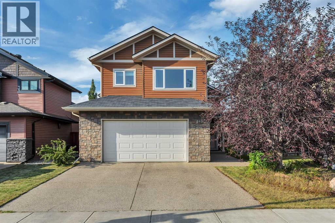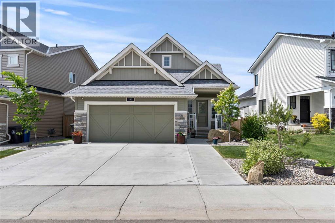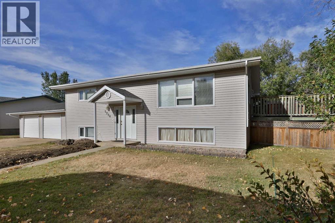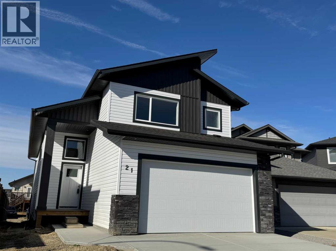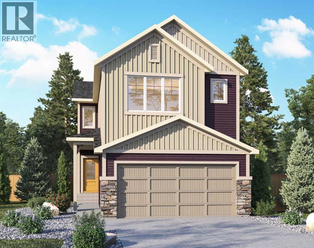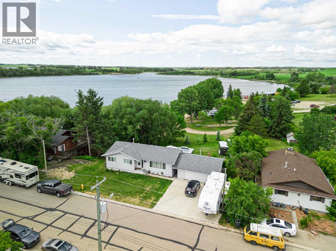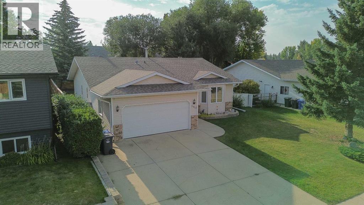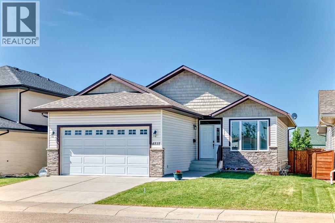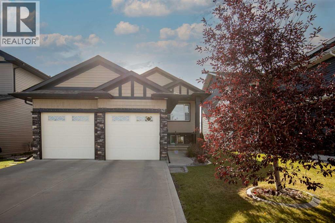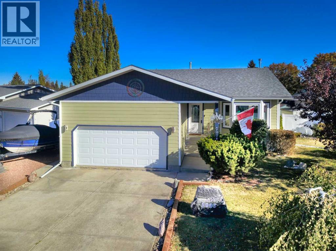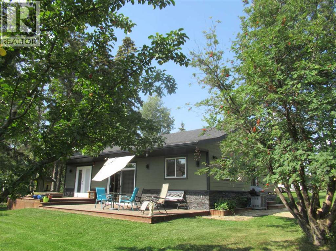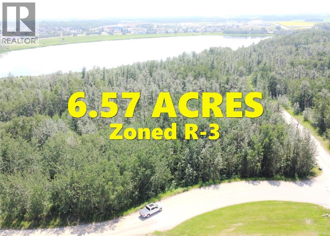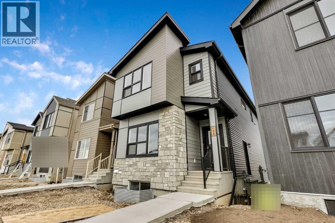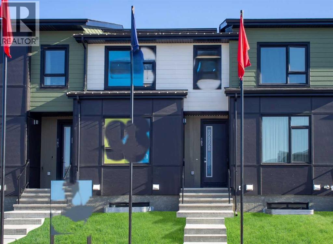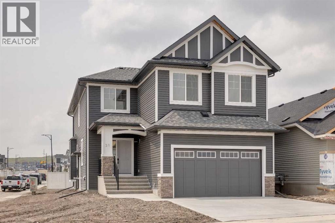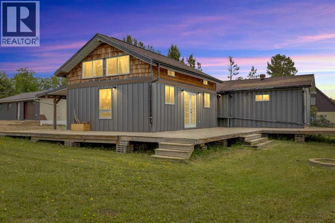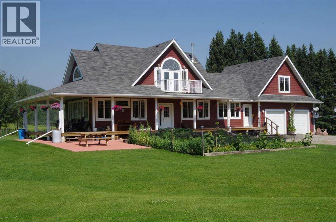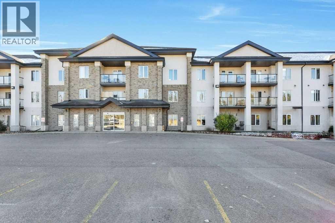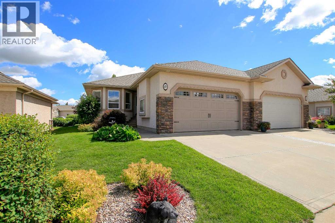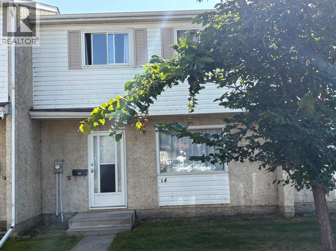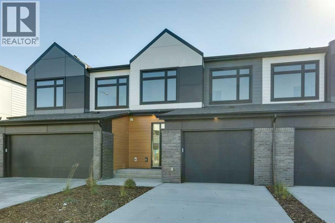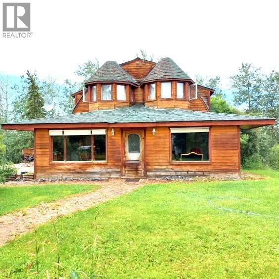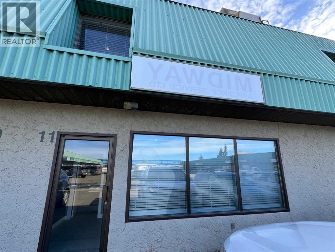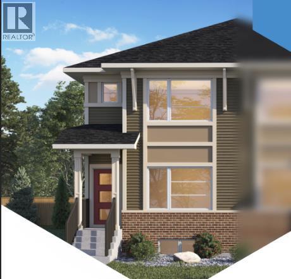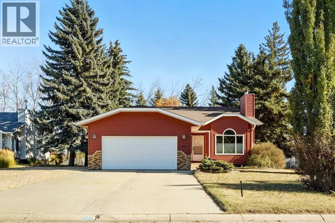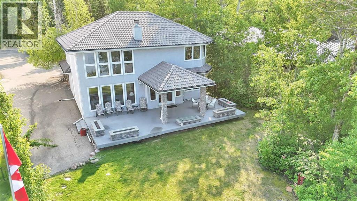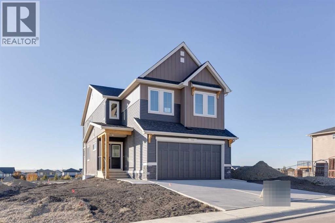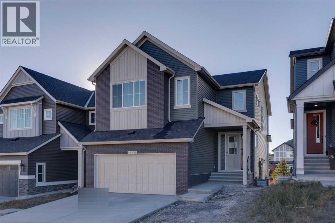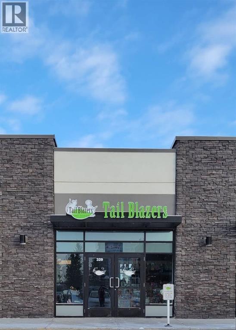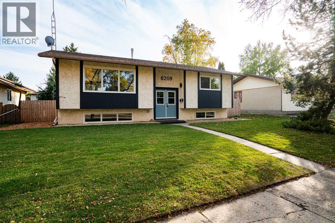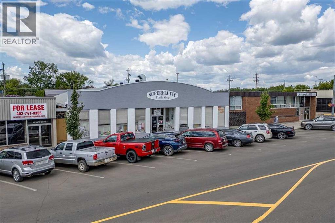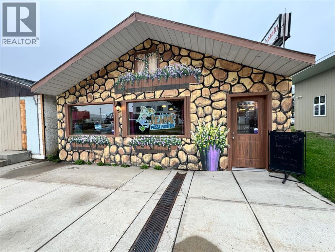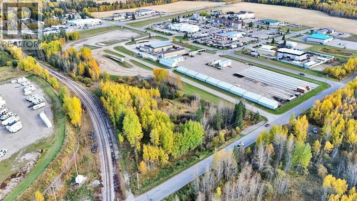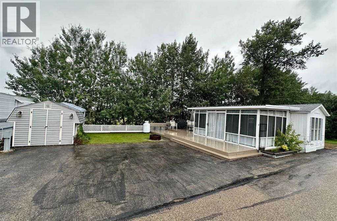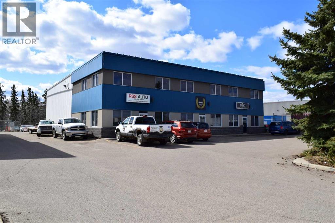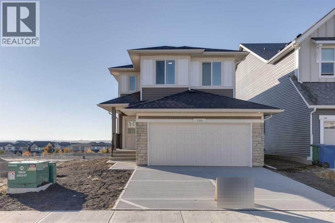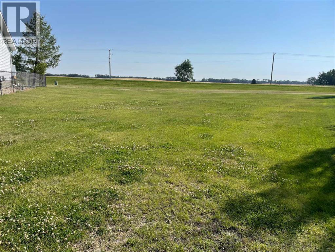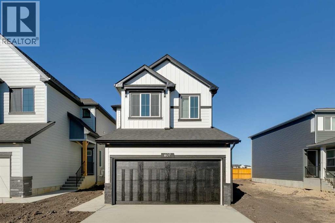4711 49 Avenue
Red Deer, Alberta
Located in the heart of Downtown Red Deer within close proximity of Sorensen Station, City Hall and the newly built Justice Centre, this 1,825 SF unit is available for lease. The unit features a wide-open retail space, one office, a storage room, and one washroom. There are large windows along the west side of the unit that bring in plenty of natural light. Parking is available on the east side of the building. This property offers excellent exposure to 49th Avenue, one of Red Deer's main thoroughfares, where thousands of cars pass by daily. Additional Rent is estimated at $5.00 per square foot for the 2025 budget year. The property is under new ownership and exterior renovations are expected to begin in 2026. (id:57594)
217 Chelsea Court
Chestermere, Alberta
Welcome to The Caspian – where style meets smart design for everyday living. Built by a trusted builder with over 70 years of experience, this home showcases on-trend, designer-curated interior selections tailored for a home that feels personalized to you. Energy efficient and smart home features, plus moving concierge services included in each home. This home offers a side entrance for added flexibility and a main floor flex room with a full bathroom – perfect for guests or a home office. Enjoy the warmth of an electric fireplace framed by floor-to-ceiling tile. The chef-inspired kitchen features stainless steel appliances, a gas range, chimney hood fan, walk-in pantry with French door, and a central island. Durable LVP flooring extends through the main and wet areas. Upstairs, relax in the bonus room or unwind in the private ensuite with a tiled shower. Expansive windows fill the home with natural light. This energy-efficient home is Built Green certified and includes triple-pane windows, a high-efficiency furnace, and a solar chase for a solar-ready setup. With blower door testing that can may be eligible for up to 25% mortgage insurance savings, plus an electric car charger rough-in, it’s designed for sustainable, future-forward living. Featuring a full range of smart home technology, this home includes a programmable thermostat, ring camera doorbell, smart front door lock, smart and motion-activated switches—all seamlessly controlled via an Amazon Alexa touchscreen hub. Photos are representative. Photos are representative. (id:57594)
5914 56 Avenue
Red Deer, Alberta
Charming Home in the Heart of Red Deer! This well-kept property sits on a double lot and features a heated 24x32 garage, perfect for hobbies or storage. The bright main floor showcases laminate flooring throughout, a spacious living area, and an updated eat-in kitchen complete with white cabinets, stainless appliances, and plenty of counter space. The primary bedroom is generous in size, accompanied by two additional bedrooms and a 4-piece bathroom. Downstairs, you’ll find a separate entrance, a completed shower, and an opportunity to add your finishing touches with a future living space and extra bedroom. Outside is a true retreat with mature trees, newer fencing, and a large deck for entertaining. A long driveway provides ample parking. Important updates over the years include roofing, windows, electrical, high-efficiency furnace, and hot water tank. This move-in-ready home is waiting for its new owners! (id:57594)
4709 49 Avenue
Red Deer, Alberta
Located in the heart of Downtown Red Deer within close proximity of Sorensen Station, City Hall, and the newly built Justice Centre, this 913 SF unit is available for lease. The unit, located on the south side of the building, features a wide-open retail space, one washroom, and a storage room. Ample parking is available on the east side of the building. This property offers excellent exposure to 49th Avenue, one of Red Deer's main thoroughfares, where thousands of cars pass by daily. Additional Rent is estimated at $5.00 per square foot for the 2025 budget year. The property is under new ownership and exterior renovations are expected to begin in 2026. (id:57594)
121, 4808 50 Street
Innisfail, Alberta
Position your business for success in the heart of Innisfail with this exceptional ±6,500 sq. ft. space in the desirable Henday Center. Strategically located on Main Street with direct access to Highway 2, this versatile property offers excellent visibility, steady foot traffic driven by anchor tenants such as Innisfail’s only Medical Clinic, I.D.A and Dollarama, and ample on-site parking. Featuring professional offices, a large reception area, a 700+ sq. ft. conference room, and barrier-free access, the space is move-in ready for medical, professional, or retail users. With flexible CB zoning, tenant incentives, and immediate availability, this is the perfect opportunity to establish or expand your business in a growing community. 2025 Op Costs est: $4.46/sqft + Utilities + Management Fees. (id:57594)
2229 22 Avenue
Delburne, Alberta
Looking for that lot to build your dream home on, and able to store your material and possessions inside while you build. We have an approximate 8700 sq ft lot, zoned R2, with a nice 22 x 36 garage / shop. Has a 10' x 11' overhead door as well as a man door. Could change to however your plans fit you but currently has a divider wall with an area 18' x 22' for parking and work shop, while the front end is roughed in for a bathroom and could be used for a man cave or storage area. Recent updates are a cement pad poured outside below power panel for future spot for generator to sit, and bathroom floor has been poured inside the garage. With off street parking, trees for cover, RV Plug on shop, this would make a great spot to build your home. Delburne has many great features including a K-12 school, hockey, curling, golf, walking trails, and a Doctor's office with Pharmacy. Come enjoy small town living. (id:57594)
149 Carrington Drive
Red Deer, Alberta
Welcome to your new home in the desirable community of Clearview Ridge! This stunning family-oriented home offers five bedrooms, three bathrooms and perfectly blends modern elegance and comfortable family living.Step inside to an inviting, open-concept layout where the kitchen and dining area flow seamlessly together, filled with abundant natural light. The kitchen is a highlight, boasting a breakfast bar, sleek finishes, and plenty of cupboard space for all your storage needs, along with a dining space for sit-down meals.The main floor features two beautifully appointed bedrooms along with a four-piece bathroom. Retreat upstairs to the spacious primary bedroom, complete with his & hers walk-in closets and a five-piece ensuite offering his & hers sinks and a luxurious soaking tub for unwinding after a long day. The remaining two bedrooms downstairs are spacious and clean, creating comfortable spaces for family or guests. The basement also features a family room with plenty of space for whatever your family enjoys! The private, low-maintenance backyard is your personal oasis, surrounded by mature trees for ultimate privacy. Enjoy outdoor living on the deck and patio, perfect for hosting barbecues or simply relaxing with a cup of coffee. The property also includes a good-sized garage with windows, offering secure parking and additional storage.This home’s prime location in Clearview Ridge puts you steps away from local parks, walking paths, and schools, making it an ideal choice for families. This isn't just a house; it's a place to create lasting memories. Don't miss the opportunity to make this beautiful property your own! (id:57594)
141 Amery Crescent
Crossfield, Alberta
RELOCATE TO ALBERTA IN STYLE! With the big city at your fingertips, mountain views in the distance. Step into luxury and ease with this EXECUTIVE BUNGALOW BACKING ONTO AMERY PARK, where every detail has been thoughtfully designed. With 3 BEDROOMS and 3 FULL BATHROOMS, this home blends sophistication with comfort in a way that feels both grand and inviting. The heart of the home is a CHEF'S KITCHEN, featuring GRANITE COUNTERTOPS (granite counter tops throughout the home), a CORNER PANTRY, GAS STOVE, and a LARGE ISLAND with endless storage. WALLS OF WINDOWS fill the OPEN-CONCEPT living area with NATURAL LIGHT, seamlessly connecting to your CUSTOM 3-SEASON SUNROOM. From here, watch the park transform with the seasons and take in BREATHTAKING SUNSETS that feel like your own private show. Step onto the ADDITIONAL DECK - perfectly placed for summer barbecues - and enjoy LOW-MAINTENANCE landscaped yard with IRRIGATION and hidden STORAGE beneath the deck. The PRIMARY room offers a WALK IN CLOSET that won't disappoint, while a second main-level bedroom is perfect for an OFFICE or extra bedroom. Convenient MAIN FLOOR LAUNDRY and A/C are extra bonuses. DO YOU HAVE FAMILY OR GUESTS WHO STAY FOR EXTENDED PERIODS? Downstairs tells its own story - a retreat designed for comfort and versatility. A spacious FAMILY ROOM with an electric FIREPLACE, a WET BAR that rivals full kitchens, and an EXTRA-LARGE BEDROOM with its OWN FULL BATHROOM make this level ideal for extended family, weekend guests or as a teenager's haven. A massive UTILITY ROOM with built in-shelving ensures storage is never an issue. Practical luxury continues with a HEATED DOUBLE TANDEM GARAGE, HOT/COLD WATER, CENTRAL VACUUM (separate attachments for upstairs, downstairs and garage), and an EXTRA-WIDE DRIVEWAY. And then there's the location. Crossfield is where small-town charm meets convenience - with parks, walking paths, and the locally famous Donut Man cafe (worth the highway stop every time!) All just 15 minut es to Airdrie and 30 minutes to Calgary's inner city. This home isn't just a place to live - it's a lifestyle designed for EMPTY NESTERS, RETIREES, or SMALL FAMILIES who value comfort, function, and beauty in every detail. Your new beginning in Crossfield awaits. (id:57594)
5226 52 Street
Daysland, Alberta
Beautiful family home located in one of Daysland’s most sought-after areas. This property sits on a double lot adjacent to the golf course, park, and school, offering a peaceful setting with no through traffic. The main floor features a spacious kitchen, main bathroom, master bedroom, and a second bedroom. The kitchen is equipped with elegant maple cabinetry and a built-in garburator. Upstairs, there are two bedrooms with newer flooring, and all four bedrooms throughout the home offer large double closets. The main bathroom has been recently updated. An attached double garage is connected by a breezeway and includes an extended parking pad to accommodate additional vehicles. Enjoy privacy and relaxation on the covered west-facing deck (8x25) and the expansive north deck (16x24), which overlooks the #9 tee box. The yard is fully fenced, providing a secure outdoor space. Recent improvements include a newly replaced sewer line from the house to the street, a hot water tank installed in 2017, new asphalt shingles added in 2023, and a furnace and air conditioning system updated in 2012. This exceptional location is a must-see, situated within a thriving community offering K-12 education, hospital, clinic, pharmacy, grocery stores, and shopping amenities nearby. (id:57594)
21 Vermont Close
Blackfalds, Alberta
IN A DESIRABLE QUIET CLOSE LOCATION IN VALLEY RIDGE BLACKFALDS WITH A WALKOUT BASEMENT! WELCOME TO THIS SAN MARIA HOMES NEW BUILD MODIFIED BILEVEL! Enter to a spacious and tiled entry leading to the MAIN LEVEL OPEN PLAN LIVING/DINING/KITCHEN with luxury vinyl plank flooring, vaulted ceilings and an eye-catching electric fireplace with a floor-to-ceiling accented stone surround. Crisp white linen paint throughout! Impressive and Functional Dream Kitchen with white cabinetry/quartz countertops/center island with extended breakfast bar/pantry and all stainless steel appliances included (fridge with water!). The dining area, adjacent to the kitchen, is a generous size with a garden door out to the deck with a metal railing surround. Two secondary bedrooms on the main level and the main 4 pce bath with quartz countertop. The Primary Bedroom on the upper level has a walk in closet and 4 pce ensuite with quartz countertop and tile floor. The WALKOUT BASEMENT is open for development with 9 ft ceilings and sliding doors leading out to the concrete patio.....The basement also has roughed-in infloor heat and a furnace /laundry room combination that is framed and drywalled... The backyard is fenced on two sides! TAXES NOT YET ASSESSED..... (id:57594)
108 Lewiston Drive Ne
Calgary, Alberta
Welcome to The Biltmore – a stunning 2,382 sq. ft. home designed for exceptional family living. This thoughtfully crafted 4-bedroom layout includes two master bedrooms, making it ideal for accommodating guests with ease. Situated on a walkout lot, the home features a rear walkout basement entry and is equipped with a basement rough-in, offering incredible flexibility for future building potential. Inside, you'll find high-end finishes throughout, including granite or quartz countertops, wrought iron spindle railings, and luxury vinyl plank, luxury vinyl tile, and carpet flooring. The gourmet kitchen is both beautiful and functional, featuring a stacked wall oven, gas cooktop, two-tone cabinetry with riser and cornice detail, and a sleek Silgranit undermount sink. Added pot lights in the flex room and upper loft bring extra brightness to these versatile spaces. The home is equipped with 9-foot ceilings on both the main and basement level. Photos are representative. (id:57594)
21 Emberside Park
Cochrane, Alberta
Welcome to 21 Emberside Park in the Fireside community of Cochrane. This beautifully finished freehold townhome by Calbridge Homes offers the perfect balance of comfort and convenience—no condo fees. The home features 3 bedrooms, 2.5 bathrooms, and a modern open-concept layout designed for everyday living. The kitchen and great room flow seamlessly for entertaining, with a cozy interior colour palette that enhances warmth and style. Enjoy outdoor living with a concrete patio, gas BBQ hookup, and a fully fenced backyard for privacy. This home also includes a detached garage, full landscaping, and comes complete with all appliances and window coverings. Located steps from pathways, schools, and parks, Fireside offers small-town charm with quick access to Calgary and the mountains. Photos are representative. (id:57594)
4812 Lake Street
Alix, Alberta
Welcome to the charming village of Alix, Alberta! This spacious 5 bedroom, 2 bathroom home offers the perfect blend of comfort and convenience, backing directly onto the Alix Lake campground with peaceful views just steps from your backyard. Step inside to find a bright open layout where the kitchen, living, and dining areas flow seamlessly together, ideal for entertaining and family living. The main floor offers 3 bedrooms and a full bathroom, while downstairs you'll find 2 additional bedrooms, another full bathroom, a large games room complete with pool table, a cozy den space, and a utility and laundry room.Outside, enjoy your private backyard oasis featuring a large deck with gas hook-up for your BBQ, a fire pit area for those warm summer evenings, and a handy storage shed. The property also includes a double detached heated garage connected by a breezeway, plus a long driveway with plenty of space for RV parking. Updates include a hot water tank (2024), vinyl windows (2015), and shingles (2022). All this within walking distance to the K-12 school, and close to fishing, festivals, and community events. Conveniently located just 20 minutes to Stettler, 25 minutes to Lacombe, and 35 minutes to Red Deer, you’ll love the quiet charm of Alix while still being close to larger centers. (id:57594)
3912 54th Avenue
Innisfail, Alberta
Step inside this warm and welcoming 4-bedroom bungalow (3 up, 1 down), offering comfort, style, and functionality throughout. Heated with efficient in-floor heat and complemented by a cozy gas fireplace in the living room, this home is a perfect place to call home. The main level features a bright, open layout with 3 spacious bedrooms and 2 full bathrooms, large eat in kitchen and the living room complete with a built in bar area! The fully developed basement adds an additional bedroom, a large closed door office, the third full bathroom, and a great family room. Great hard surface floors in the basement stay warm and inviting with the infloor heat. Recent updates provide peace of mind, including:Plumbing upgrades (2021): new heat exchanger, pump, 3 thermostats, expansion tank, and glycol filler for the boiler.New hot water tank (2024)Kitchen updates (2023): new dishwasher & fridgeUpstairs toilets replaced (2023)Shed refreshed with new shingles (2024)Outside, enjoy the fully fenced yard—ideal for kids, pets, and entertaining—as well as a double attached garage for convenience and storage.This move-in-ready bungalow offers the perfect blend of comfort, recent upgrades, and a great location. (id:57594)
4515 45a Streetclose
Innisfail, Alberta
Welcome to this stunning, fully developed custom-built bungalow offering exceptional craftsmanship, thoughtful design, and all the space your family needs—inside and out. Situated in a quiet close, this home is a perfect blend of elegance, functionality, and low-maintenance living.From the moment you arrive, you’ll appreciate the curb appeal and the convenience of the attached double garage, that has a gas line plumbed to it. Step inside to a bright, open-concept main floor featuring soaring 9-foot ceilings, an abundance of natural light, and timeless finishes throughout including hard surface flooring.The spacious kitchen flows effortlessly into the dining and living areas—ideal for entertaining. Enjoy the convenience of main floor laundry and a dedicated home office perfect for remote work or hobbies. The gas fireplace upstairs, and operational in floor heat in the basement keep this home cozy year round. With 2 bedrooms up and 2 down, plus the front den which could be used as bedroom #5, this layout is ideal for families or guests. The primary suite includes a well-appointed ensuite and plenty of closet space in the walk in closet.Downstairs, the expansive family room offers ample space for a full-sized pool table, home theatre, or games area—an entertainer’s dream. Two additional bedrooms and a full 4 piece bath complete the lower level.Step outside to a newly fenced rear yard with a large garden plot, easy-maintenance landscaping, large rear deck, and plenty of space to relax or entertain in the warmer months.This home is the complete package—custom finishes, spacious layout, and a thoughtfully designed yard. Move-in ready and built to last! (id:57594)
42 Iron Wolf Court
Lacombe, Alberta
ABSOLUTELY GORGEOUS Modern Family Friendly Home in Iron Wolf. You'll love this fully finished 4 bedroom, 3 bathroom home backing the green space. This home is clean, bright and modern. You'll love the floor plan of this home, with open plan living room/dining room/kitchen. The main floor features beautiful hardwood flooring. The kitchen has a beautiful tray ceiling with pot light inset above the island. The kitchen has quartz countertops and ample cabinet and counter space for cooking and entertaining. The owner's suite is very spacious, with room for the largest furniture. It has a large walk-in closet and full ensuite bathroom with jetted tub. The second bedroom and full bathroom are on this floor as well. There is a very large main floor laundry room for your convenience, with washer and dryer included. The basement is fully finished with a large open plan family room, two additional bedrooms and full bathroom. The floor plan and windows would allow for a fifth bedroom to be framed in if needed. Recent improvements in 2023 include a new high efficiency furnace, hot water tank, and carpet in the basement. The low maintenance yard is fully fenced with composite fencing and the gorgeous covered composite deck overlooks the open fields. You'll never have neighbours behind you! The yard is beautifully finished with fire pit area, lush lawn, and with a shed and greenhouse included. This home is move-in ready! (id:57594)
#2, 5011 55 Ave
Ponoka, Alberta
Tucked away on a quiet, tree-lined street, this charming 2-bedroom, 2-bathroom home offers a warm and welcoming space designed for comfortable living. The main floor features a bright and open layout that includes a cozy living room, a functional kitchen with an adjoining dining area, a 2-piece bathroom, and a dedicated laundry room. Large windows throughout the home allow natural light to fill the space, creating an inviting and airy atmosphere. Durable, low-maintenance flooring runs throughout the home, complemented by ample closet and cabinet space for convenient storage. The fully developed lower level includes two generously sized bedrooms and a full 4-piece bathroom, offering plenty of room for relaxation and privacy. An assigned parking stall with power at the rear of the property ensures easy, secure parking, with additional off-street parking available. Located just minutes from downtown, you’ll enjoy quick access to shopping, services, and amenities—while still enjoying the peace of a quiet residential street. Condo fees are reasonable and include water, sewer, garbage pickup, exterior maintenance, reserve fund contributions, and building insurance. Shingles are scheduled to be replaced this month. (id:57594)
704 Langley Terrace Se
Airdrie, Alberta
Welcome to the Denali 4 – Where Luxury Meets Function! Built by a trusted builder with over 70 years of experience, this home showcases on-trend, designer-curated interior selections tailored for a home that feels personalized to you. Energy efficient and smart home features, plus moving concierge services included in each home. This stunning home features a kitchen with stainless steel appliances, chimney hood fan and a spice kitchen with a gas range. Enjoy a main floor bedroom with full bath, plus a side entrance and 9' basement ceilings for future potential. Relax in the 5-piece ensuite with dual sinks, soaker tub, and tiled shower with barn-style glass door. Extras include an electric fireplace with wall tile, vaulted bonus room ceiling, quartz countertops and a rear 11'6" x 10' deck on a large corner lot facing a park. Extra windows throughout complete the package! Photos are representative. (id:57594)
2006 25 Avenue
Bowden, Alberta
This beautifully updated bungalow in Bowden is located on a family-friendly street and shows true pride of ownership. Offering plenty of finished living space on both levels, the home features a remodelled kitchen with quartz counters and refinished cupboards (2024), updated bathrooms with new vanities, fixtures, sinks, tiles, and toilets (2024), and gorgeous laminate flooring throughout the main floor. The lower level includes a spacious family room with new carpet, ceiling tiles, and lighting, while recent upgrades also include a new furnace (2021), hot water tank (2015), and newer windows and doors. Outside, the property has been extensively improved with Hardie board siding, soffit, fascia, eavestroughs, shingles (2022), and a new garage door, plus a landscaped yard with slate rock, brickwork, fruit trees, and perennials, all enclosed by a vinyl fence (2024). A 10' x 30' deck with glass railing and lights is perfect for entertaining, and three sheds provide extra storage, while RV parking adds convenience. This move-in-ready home truly combines modern updates with timeless charm. (id:57594)
2230 Rainy Creek Road
Rural Lacombe County, Alberta
This beautiful 'one of a kind' opportunity is 9 acres close to the north shore of Sylvan Lake. Two highlights of this versatile parcel are the superb view of the lake, and the proximity to access and boat launch facilities into the lake, a city block away at Palm's Bay, and the other a mile away at Sunbreaker Cove. The attractive 2 bedroom, and bath and a half bungalow features an open concept kitchen, living, family room area with patio doors opening to a tiered deck with a hot tub, and a superb view of the lake and surrounding hills. Recent renovations include new windows and doors, 'Hardie'-board fire and hail resistant siding, 'lifetime shingles', and all vinyl plank flooring. Other features include stainless steel appliances, glass-front pantry, quartz counter tops and built-in microwave. The plumbing is upgraded and the hot-water heating system serviced. The price include a CB Tower, satellite dish and wiring for internet. The Home is sheltered by two natural wild areas with dozens of saskatoon, choke-cherry, mountain ash, raspberry and rose bushes. Near the home is a fire-pit area, horse shoe pit, and fountain with a gold fish pond. Other highlights include a 50'x44' shop with cathedral ceiling, LED lighting, in-floor heating, work benches, shop hoist, compressor, room for 8 vehicles, and a 'man-cave', hidden from the highway by natural shelter-belt. A 57'x25' horse barn is also hidden from the highway, complete with tack room, turn-out yards and deep grass pastures. Both shop and barn have steel roofs. The north shore of Sylvan Lake is well known for it's Walleye & Whitefish fishing, not much more than a stone throw away from this special property that has many attractions. The seller's 54 inch Husqvarna riding mower is included in the price. Sylvan Lake, Bentley, Eckville, Lacombe, a Blackfalds are all only minutes away, while the Edmonton International Airport is only an hour and a bit away. The seller's heated ice-fishing shack can be available (id:57594)
5645 Lakeside Way
Innisfail, Alberta
**Endless Opportunity Awaits in Innisfail** Location truly makes all the difference, and this 6.57-acre parcel of prime land has it all! Situated directly across from the prestigious Innisfail Golf Course and conveniently located on Hwy 42 within town limits, this property is a golden opportunity to make your mark in one of Alberta's most charming and promising communities. Currently zoned R-3, the possibilities are vast. With town approval, you could develop single-family homes, spacious acreage lots, or even consider other creative projects. This land also boasts a unique feature—a Napoleon Lake frontage area, adding serene natural beauty and incredible potential to your vision. **Welcome to Innisfail** Innisfail offers an unbeatable blend of small-town charm, natural beauty, and modern convenience. From the renowned golf course to the vibrant local culture, parks, and recreational opportunities, Innisfail is the perfect backdrop for a development that enhances the community. Strategically located near major highways, the town is poised for growth and provides the perfect environment for new ventures. **Prime Land, Infinite Possibilities** Whether you're a developer, builder, or dreamer, this exceptional property offers a rare opportunity to create something truly special. With its incredible location and unique features, it’s more than just land—it’s the foundation of your next great project. (id:57594)
12 Heartwood Lane Se
Calgary, Alberta
This stunning home combines style, functionality, and smart living. A separate side entrance offers direct basement access for potential future development or private use while a main floor bedroom and full bathroom provide convenience. The 9’ basement foundation, elegant metal spindle railing, and added windows create a bright, spacious feel. The kitchen features a chimney hood fan, ceiling-height cabinetry, and soft-close doors and drawers, complemented by premium finishes like a fireplace, knockdown ceilings, and a frosted pantry door. The ensuite and bathrooms include dual undermount sinks, and a concrete garage pad with curb walls is ready for a future garage. Plus, enjoy Smart Home Technology with thermostat, video doorbell, and front door lock—at no extra cost. Located in the vibrant Heartwood community of SE Calgary, you’ll love being steps away from the Seton YMCA, South Health Campus Hospital, and premier shopping, with unmatched convenience right at your door. (id:57594)
504, 24 Park Street
Cochrane, Alberta
Discover modern comfort and style in this beautifully designed 3-bedroom, 2.5-bath stacked townhome located in the sought-after community of ZEN Greystone South in Cochrane.The open-concept main floor features a bright, spacious kitchen with stainless steel appliances, quartz countertops, and an oversized island that seamlessly connects to the dining and living areas—perfect for entertaining or family gatherings.Upstairs, the primary bedroom offers a generous walk-in closet and a private ensuite. Two additional bedrooms, a full bathroom, and upper-level laundry provide everyday convenience and flexibility.Located just steps from downtown Cochrane, scenic pathways, shops, parks, and natural green spaces, this home offers the perfect blend of modern living and small-town charm. Additional features include a Fresh Air System (HRV) for improved indoor air quality. (id:57594)
21 Bayview Mews Sw
Airdrie, Alberta
The Bayview Mews by Calbridge Homes offers 2,241 sq ft of living space with 3 bedrooms and 2.5 bathrooms. The main floor includes a kitchen with quartz countertops, large island, and stainless steel appliances, opening to a dining area and great room. A front lifestyle room provides additional living space. The upper level features a primary bedroom with walk-in closet and 5-piece ensuite, two additional bedrooms, a full bathroom, bonus room, and laundry. Located in Bayview, close to canals, parks, and over 100 km of pathways. (id:57594)
14209 Twp Rd 375
Rural Paintearth No. 18, Alberta
Dreaming of your perfect, fully serviced and ready to enjoy weekend getaway spot? OR Maybe you are ready to flex your FARMER muscles and start your very own HOBBY Farm, or perhaps you are more the creative type and need fresh air and space to allow those creative juices to flow for your art. No matter what - this is the perfect setup! A solid built rustic style house on a ICF foundation with open floorplan, charming wrap around porch, 1 and ½ baths, a cozy wood stove and a neat loft to stretch out and enjoy. This home is one of a kind with its unique finishes – blending rustic charm and industrial strength throughout its design. You can cook supper, relax in the living room while you enjoy the wood stove or sit out on the Wrap around deck to start or wind down at the end of the day. Fenced and cross fenced and zoned AG – means you can bring your critters to the farm, or maybe just some fun pets to keep the pasture down. Nice and private on the outskirts of town with the HUGE BONUS of municipal water and sewer!! In addition to the fenced pasture and ample parking in the yard, you will find a repurposed old shed/barn that was moved from the original County maintenance yard, and a SUPER SIZED garage that currently has one door and a massive amount of workshop space, including water, heat and power. This bad boy is ready for you and all your hobbies!! So step away from the city lights, and take a breath of fresh county air, slow down….relax….rejuvenate and enjoy small town living (or just weekend visits) in the wonderful warm community of Castor. (id:57594)
62076 James River Road
Rural Clearwater County, Alberta
For more information, please click the "More Information" button. Scenic 90.5 acre farm 20 minutes NW of Sundre, Alberta with a half mile riverfront on the James River. This is very well set up for a small livestock operation / hobby farm. The main home is a 2874 Sq Ft, 2008 custom built one and a half storey house with oversized double attached garage, ICF basement, and Hardieplank siding. The main floor has 9 ft. ceilings and lots of windows to let in an abundance of natural light and giving great views of the beautiful landscape. This house has 5 bedrooms. The 2 upstairs bedrooms both have their own 4 piece ensuite bathrooms. There are 2 bedrooms on the main floor (one of which is currently used as an office), and one large bedroom in the basement. There are a total of 3 - 4-piece bathrooms and 1 - 3-piece bathroom. Both the basement and garage have underfloor heat. There is a wrap-around deck on the South and West sides of the house. The garage has a large bonus room above it, currently used as a recreation room. There is also a second house on the property, a 1965 built 1137 Sq Ft bungalow on a concrete block basement currently rented to an excellent tenant on a month to month basis. There is a 28 x40 ft. heated and insulated shop, a 16 x32 ft open front storage shed, 2 garden sheds and a small greenhouse. There are approx. 45 acres of productive pasture and beautiful gardens including a large fenced vegetable garden, and 45 acres of recreational land near the river. It has good corrals, 5 smaller paddocks, pumphouse with 3 livestock waterers, good livestock shelters, and good fencing. The property has a series of managed trails near the river for recreation - walking, fishing, swimming, camping, riding. This is a once-in-a-lifetime chance to own a beautiful parcel with 2 well kept homes and prime pasture and recreation land in central Alberta. (id:57594)
108, 80a Kelloway Crescent
Red Deer, Alberta
Welcome to Monarch Place! This charming and accessible 1 bed, 1 bath main-floor condo is perfectly located in the heart of Red Deer’s northeast. Just steps from shops, restaurants, walking trails, and more, this well-maintained unit offers a bright and functional layout ideal for first-time buyers, investors, downsizers, or anyone needing wheelchair accessibility. Features include a spacious living area with natural light, a well-equipped kitchen with ample cabinetry, in-suite laundry, and a private patio. The professionally managed building offers great amenities, including a party room and secure bike storage. Condo fees of $286.85/month cover professional management, common area maintenance, reserve fund contributions, snow removal, and garbage collection. Currently tenant-occupied, with the tenant open to staying. A great opportunity for investors! Affordable, accessible, and ideally located! Don’t miss out on this fantastic unit at Monarch Place! (id:57594)
49, 173 Austin Drive
Red Deer, Alberta
GATED ADULT COMMUNITY IN ANDERS SOUTH ~ FULLY DEVELOPED 3 BEDROOM + DEN, 3 BATHROOM BUNGALOW ~ BACKING ONTO A WALKING TRAIL, POND & FOUNTAIN ~ DOUBLE ATTACHED HEATED GARAGE ~ Beautifully landscaped front yard complemented by a stucco exterior offer eye catching curb appeal to this well cared for home loaded with upgrades ~ A sun filled foyer welcomes you ~ Den with floor to ceiling bay windows that overlook the front yard and allow for plenty of natural light ~ Open concept main living space is complemented by hardwood floors and soaring vaulted ceilings ~ The kitchen comes well equipped with an abundance of maple cabinetry accented with crown moulding and large storage drawers, ample counter space, full tile backsplash, Whirlpool appliances, walk in corner pantry and an eating bar ~ Easily host gatherings in the dining room with garden door access to the partially covered deck with a BBQ gas line and views of the pond and fountains ~ The living room has more large windows, built in speakers, recessed lighting and is centred by a cozy gas fireplace ~ The primary bedroom can easily accommodate king size furniture with room to spare, and has a spa like ensuite with a soaker tub, walk in shower, oversized vanity and access to the large walk in closet ~ 4 piece main bathroom ~ Conveniently located main floor laundry just off the mud room with garage access has a folding counter and a deep freeze ~ The fully finished basement with operational in floor heating offers tons of additional space including a huge family room with built in cabinetry and a fireplace, 2 large bedrooms, a 4 piece bathroom, tons of storage and a spacious utility room ~ Other great features include; Central air conditioning, central vacuum, wired for sound ~ 22' L x 21'W double attached garage is insulated, finished with painted drywall, and has built in shelving ~ Low maintenance living in a well kept 40+ Adult community, monthly condo fee is $200.00 and includes exterior maintenance, exterior insu rance, snow removal ~ This well cared for unit backs onto mature trees with views of the pond with a serene fountain and lighted walking trails, with easy access to all amenities ~ Pride of ownership is evident! (id:57594)
G4, 35 Nash Street
Red Deer, Alberta
AFFORDABLE LIVING!! This 3 Bedroom, 1-Bath townhouse is in a quiet complex that backs onto a park and green space. The main level includes a spacious living room, functional galley style kitchen with separate eating/dining area and good sized rear entry. Upstairs you have 3 GOOD sized bedrooms and a full 4-piece bathroom. The basement is partially developed and could be an extra sitting room / hangout space and includes a separate area with utilities and laundry. Outside the SOUTH Facing large deck fills the backyard making it low maintenance and enjoyable with large trees behind, and a park and green space adjacent. There is enough room to park 2 vehicles in the back and the yard is fully fenced. This is a great opportunity for Investors or First time buyers looking for an affordable living option in Red Deer. Enjoy low maintenance living with condo fees covering all grounds/common area maintenance, professional management, insurance, parking, and reserve fund contributions. Pets are allowed with restrictions and board approval. Ready for possession the first of November. (id:57594)
3, 8511 21 Avenue Se
Calgary, Alberta
Tremendous value in this single front attached garage home with additional parking on the driveway. Enjoy the sunny south facing yard, or spacious open living plan. With three bedrooms, 2.5 bathrooms and a basement ready for potential future development, this home has it all. Photos are representative. (id:57594)
Rr 284 Twp Rd 340 Road N
Rural Red Deer County, Alberta
THIS SPACIOUS HOME HAS HAD NUMEROUS UPGRADES THROUGHOUT THE YEARS. This VERY UNIQUE HOME and outbuildings sit on 6.13 acres east of Bowden, just 15 minutes from both Innisfail and Olds. The spacious home offers a large kitchen with granite countertops, built-in oven, gas stove top, newer top line dishwasher, moveable island, and an adjoining sunroom with gas stove fireplace. There's a main floor laundry combined with a large pantry with lots of storage. The living room has a wood stove, and features a custom built wall unit. and has an adjoining wood room. There is a 3 piece bath with glass brick shower to complete the main floor. The second floor currently boasts 2 bedrooms, one large master that sits across the front of the home and includes the two turrets, and another bedroom that was once separated into two, and could be again. The second floor 3 piece bath has a clawfoot tub, large window and beautiful tile floor. The concrete walk-out basement is unfinished and could be used as another flex room or den. The basement utility room offers plenty of storage. The very large deck was built around a former above ground pool which has now been converted to a large outdoor entertainment area with a firepit.The landscaped yard is fully surrounded by trees and has a 24x35 foot shop/garage with brick floor and wood stove. It is plumbed for a gas heater as well. The very unique outbuildings include a church, a metal quonset that can hold 4 vehicles or more, an actual usable treehouse, AND possibly another cabin and a rough wood barn, if not removed before possession date. Plus assorted storage sheds.A few of these buildings are from the AMC series Wynonna Earp.The circular driveway makes access easy. (id:57594)
11, 7895 49 Avenue
Red Deer, Alberta
Newly upgraded modern 4 private offices and a large boardroom above this low ceiling open shop with reception. Your staff will appreciate the upgraded amenities. Extremely unique unit. (id:57594)
424 Fireside Drive
Cochrane, Alberta
The Felix by Genesis Homes offers 1,628 sq ft of thoughtfully designed space in the desirable community of Fireside. This home features 3 bedrooms and 2.5 bathrooms, blending modern style with family functionality. The main floor’s open-concept layout connects the kitchen, dining, and living areas, creating a bright and inviting space for entertaining and everyday living. Upstairs, the owner’s bedroom includes a private ensuite, while two additional bedrooms, a full bathroom, and convenient laundry complete the level. With a tentative completion date of January 2026, this home is a perfect opportunity to plan your move into one of Cochrane’s most vibrant communities. Fireside offers parks, schools, pathways, and close access to amenities, making it ideal for families seeking both convenience and lifestyle. Built with Genesis Homes’ commitment to quality and craftsmanship, the Felix is designed for lasting value. Photos are representative. (id:57594)
8 Petticoat Lane
Lacombe, Alberta
Tucked away in the highly sought-after ENGLISH ESTATES, this beautiful property sits on a sprawling one-third acre lot and offers the perfect blend of comfort, elegance and NATURE! With four bedrooms, and three bathrooms, there's plenty of room for family and guests while the VAULTED ceilings create an OPEN, AIRY feel throughout the main living spaces. This home has been lovingly updated with NEW SHINGLES, SIDING and WINDOWS, giving it a fresh and modern look while ensuring peace of mind for years to come! The walkout basement opens onto a STUNNING, private back yard that feels like your own hidden retreat-surrounded by mature trees, lush greenery and the sounds of nature, it’s the ULTIMATE SANCTUARY. Practical touches like RV PARKING make this property even more versatile, while the DESIRABLE LOCATION means you’re close to everything, yet still tucked away into a peaceful setting. It’s not just a home but a lifestyle waiting to be enjoyed. Other great features include: custom up/down blinds, Hardwood and Tile on main floor, outside faucet, 3-piece ensuite, massive patio, wood burning fireplace in living room, & WALKOUT BASEMENT!!! The 3 bedrooms on the main floor are a generous size and ideal for a family. Kitchen and dining are open, and there is a large FORMAL DINING that overlooks the sunken living room. Basement is FULLY DEVELOPED with a bedroom, 3-piece bath, large family room, storage room, and laundry! There is potential for a fifth bedroom in the basement, with little effort and very cost effective this home can accommodate a growing family. Incredibly loved home inside and out, you can move in with peace of mind. (id:57594)
185 Birchcliff Road
Birchcliff, Alberta
Welcome to this rare opportunity to purchase this highly sought after Birchcliff home on the sunny side of Sylvan Lake! This stunning 2 storey home on a 75 x 213 lot offers breathtaking panoramic views and endless possibilities for lakeside living. This exceptional home boasts 2 primary bedrooms with ensuites and both rooms feature amazing SW views of the legendary Sylvan Lake Sunsets. This beautifully crafted home featuring soaring ceilings, rich wood detailing, granite countertops and elegant hardwood floors throughout. The upper family room and great room feature serene lake views from the expansive windows that flood the space with natural light, or relax by the cozy fireplace on cooler evenings. Step outside to the covered deck, gas fire pit, perfect for entertaining, unwinding, or simply soaking in the natural beauty of your surroundings. With plenty of space to expand or customize, this property offers incredible potential for a luxurious year-round residence or a weekend retreat. (id:57594)
723 Langley Terrace Se
Airdrie, Alberta
Welcome to the Bennett – a thoughtfully designed home combining luxury, comfort, and functionality. Built by a trusted builder with over 70 years of experience, this home showcases on-trend, designer-curated interior selections tailored for a home that feels personalized to you. Plus built green, smart home features and Virtuo concierge services included in each home. Enjoy the convenience of a side entrance and a main floor bedroom with a full bath and walk-in shower. The main kitchen features stainless steel appliances and a chimney hood fan, complemented by a spice kitchen with gas range and pantry. The open-to-above great room showcases a floor-to-ceiling tiled electric fireplace, while the rear deck offers outdoor living space. Upstairs, a vaulted ceiling in the bonus room adds charm, and the spacious 5-piece ensuite includes a walk-in shower and soaker tub. Extra windows throughout fill the home with natural light. Photos are representative. (id:57594)
2220 Lancaster Heights Se
Airdrie, Alberta
The Pierce 2 offers a refined blend of function, style, and sustainability. This thoughtfully crafted home features professionally curated, on-trend interior selections that bring a modern and cohesive aesthetic throughout.The home embraces an open-concept design that enhances the sense of space and flow, with expansive living areas that are ideal for both everyday living and entertaining. Whether you're hosting guests or enjoying a quiet night in, the seamless layout offers flexibility and comfort throughout.At the heart of the home is a chef-inspired kitchen designed to stir your culinary creativity. Showcasing elegant waterfall quartz countertops, bronze taps, and sleek finishes, the space is both functional and visually striking. A spice kitchen provides added convenience and flexibility for everyday cooking or entertaining, while thoughtful details like upgraded drawer handles complete the elevated design.Upstairs, you'll find four well-appointed bedrooms, including an expansive and truly show-stopping primary bedroom. This serene retreat features a luxurious ensuite with a long soaker tub, a large walk-in shower lined with elongated hexagon tile, and refined finishes—offering the perfect blend of comfort and sophistication.Certified Built Green, the home includes energy-efficient upgrades such as triple-pane windows, a high-efficiency furnace, a solar chase for future solar panel installation, and blower door testing that may qualify for up to 25% mortgage insurance savings. A rough-in for an electric vehicle charger is also included, supporting future-ready living.Smart home features include a programmable thermostat, Ring video doorbell, smart front door lock, motion-activated and smart switches, all easily managed through an integrated Amazon Alexa touchscreen hub. Photos are representative. (id:57594)
329, 722 85 Street Sw
Calgary, Alberta
Are you passionate about pets and ready to take charge of your future? This is your chance to own a thriving Tail Blazers franchise in Southwest Calgary—an established, turn-key pet store located in one of the city’s fastest-growing communities. Surrounded by new residential developments and a strong demographic of pet-loving families and professionals, this business offers incredible growth potential and a loyal customer base. Tail Blazers is a trusted name in the natural pet food and supply industry, catering to the increasing demand for holistic, health-focused pet products. The store features a modern, welcoming retail space, is fully operational, and comes with all systems, inventory, and staff in place, allowing you to walk in and start earning from day one. As part of a respected franchise, you’ll benefit from national marketing, brand recognition, and operational support. The current owners are also willing to provide training and a smooth transition to ensure your success. Whether you’re an entrepreneur looking for a solid investment or an animal lover ready to align passion with profit, this is your opportunity to be your own boss and make a real impact in your community. (id:57594)
6209 42 Avenue
Camrose, Alberta
If you are looking for a truly move-in-ready home on an oversized (beautifully landscaped) lot, in an awesome location - look no further. This beautiful four-bedroom home feels like a new build, some of the extensive upgrade include vinyl ceiling, new windows, floors, kitchen, furnace, upgraded bathrooms, paint, appliances, new deck with Dec-tec vinyl, all new electrical outlets and substantial landscaping including new 6-foot fence, walkways and new sod. The main floor of the home features are very private concept kitchen/dining area and a beautiful new kitchen, as well as two good size bedrooms and a beautiful four-piece bathroom. Downstairs you will find two large bedrooms, a three-piece bathroom and beautiful rec room with bar area. The very private and spacious backyard offers a huge brand-new deck, new 6-foot fence, lots of maturities an oversized single car garage and additional parking. This one really offers the full package, and all this in a very solid after, beautiful and quiet neighbourhood close to schools. (id:57594)
4832 50 Street
Stettler, Alberta
Looking for a reliable income stream from a well-maintained, centrally located commercial property? Welcome to 4832 50 Street in the heart of Stettler—an outstanding investment opportunity offering consistent cash flow and long-term stability.This high-visibility building has seen numerous upgrades, including fresh exterior paint and a new roof, ensuring long-term durability and low maintenance. Located on a bustling street with strong foot and vehicle traffic, the property is home to a long-term tenant with an excellent reputation in the community—a successful non-profit organization that adds credibility and reliability to your investment.With minimal operating costs and a solid lease agreement in place, this property is a truly turn-key investment. It offers generous square footage suitable for a variety of commercial uses, large display windows that enhance street presence, and on-site parking for both customers and staff. The central location provides easy access and strong visibility, making it a staple within Stettler’s growing commercial core.Don’t miss this rare opportunity to own a premium commercial property with a dependable tenant, low overhead, and strong long-term potential. (id:57594)
4920 50 Street
Alix, Alberta
Jeanne’s Pizza Pantry Ltd – Business and Building!!! A Turnkey Opportunity in Alix, Alberta! This is an excellent opportunity to own a well-established pizza restaurant in Alix, just a short walking distance from the local hockey arena. With hockey season in full swing, the arena hosts tournaments almost every weekend, bringing a steady stream of visitors. The close proximity of the restaurant to the arena makes it the perfect spot to cater to the crowds, ensuring a great potential for increased business and continued success! Own a piece of local history, known far and wide for its famous pizza! Located on Main Street, Jeanne’s Pizza Pantry has been a community favorite since the 1990s. With seating for approximately 42 people and a liquor license, this fully air-conditioned restaurant is ready for its next chapter. The sale includes the secret pizza recipe, revealed to the new owners after purchase, and the sellers are willing to stay on and share all the secrets of the business! The well-equipped kitchen features a dough mixer that helps keep costs low, and the powered shed out back provides additional storage. Built to last with a durable steel roof. Don’t miss this fantastic opportunity to own a beloved local restaurant with endless potential! (id:57594)
4414 42b Avenue
Rocky Mountain House, Alberta
This bare parcel of General Industrial land (3.83 acres) is located in Rocky Mountain House, strategically situated along the railway tracks, providing excellent logistical advantages for transportation and distribution. The property offers ample space for various industrial applications, making it ideal for businesses in manufacturing, warehousing, or other industrial operations. Key features include:• Size: The parcel encompasses a generous area, allowing for flexibility in development and operation.• Zoning: Zoned General Industrial, the land is suitable for a wide range of industrial businesses, supportive commercial uses, and related services whose activities may be incompatible in commercial districts• Development Potential: The bare land allows for customizable development according to specific business needs.Now is the time to invest in the future of Rocky Mountain House! As of July 2025, the Town has eliminated off-site levies, significantly reducing upfront development costs (id:57594)
6 Points West Resort
Sylvan Lake, Alberta
PRICE REDUCED! This is your chance to own an affordable recreational property in Sylvan Lake. The 41’ x 66’ titled lot includes a one bedroom + den 40’ x 12’ General Coach Canada Algonquin Park Model Trailer with beautiful oak package, large 4-pc bath, full-sized fridge & 4 burner stove; completely furnished. Attached is a 12’ x 18’ aluminum sunroom for additional living and sleeping space. Large side & rear deck, 8’ x 10’ garden shed, firepit and 3-car paved driveway. Condo fees of $3,300/year include management, reserve fund contribution, power, water, sewer, garbage & lawn mowing. Enjoy the beautiful outdoor heated pool & hot tub, playground, pickleball/basketball court, shower facilities & coin laundry. Fully equipped clubhouse for family functions and social events. Activities for families (ex. Halloween in August, Canada Day) and adults (ex. cards, craft nights). Includes one RV/boat storage space. Pets welcome, fenced dog park on site. Open from April 1 to October 31 (weather permitting), Points West Resort is a gated three-season community on the outskirts of Sylvan Lake; a short walk to the golf course, lake and amenities, but away from the bustle of downtown. (id:57594)
3, 8121 49 Avenueclose
Red Deer, Alberta
Unit 3 at 8121 49 Avenue Close in Red Deer offers a 1,920 sq. ft. industrial condo bay within a well-maintained commercial building in the Northlands Industrial Park subdivision. Built in 2006, this bay features three offices, a front reception and waiting area, two bathrooms, a coffee/kitchen counter with sink, a powered 16' x 14' overhead door, a makeup air unit, a two-compartment sump, radiant heat, and approximately 23' ceiling height in the shop. The space includes access to common yard areas and paved parking for staff or clients, with quick access to Gaetz Avenue, Highway 2A, and Highway 11A. Zoned I1 for industrial use, the property benefits from energy-efficient construction and robust electrical capacity with 220 amp, three-phase, 600-volt power supply. The entire 6,000 sq. ft. building, listed under MLS® #A2202076, is also available for sale, with each of the three condo bays offered individually or as part of a combined purchase. (id:57594)
752 Langley Terrace Se
Airdrie, Alberta
Built by a trusted builder with over 70 years of experience, this duplex showcases on-trend, designer-curated interior selections tailored to feel personalized to you. With energy-efficient and smart home features, plus moving concierge services included, this home makes everyday living effortless. Enjoy the convenience of a side entrance and a main floor bedroom with a full bath and soaker tub. The kitchen is designed for both function and style with stainless steel appliances, chimney hood fan with built-in microwave, tile backsplash, and a walk-in pantry. For added entertaining space, step onto the rear wood deck with BBQ gas line rough-in. The main living area offers a 9' ceiling that creates a bright and open atmosphere, while upstairs a vaulted ceiling in the bonus room adds extra charm. The spacious 5-piece ensuite includes dual vanities, undermount sinks, a soaker tub, and a walk-in shower. Extra windows throughout ensure the home is filled with natural light. This energy-efficient duplex is Built Green certified, featuring triple-pane windows, a high-efficiency furnace, and a solar chase for a solar-ready setup. With blower door testing, buyers may be eligible for up to 25% mortgage insurance savings, and an electric car charger rough-in is included for future-ready convenience.Equipped with a full range of smart home technology, the duplex includes a programmable thermostat, Ring camera doorbell, smart front door lock, and motion-activated switches — all seamlessly controlled via an Amazon Alexa touchscreen hub. Photos are representative. (id:57594)
739 Langley Terrace Se
Airdrie, Alberta
Welcome to the Abbott, where style and functionality meet! Built by a trusted builder with over 70 years of experience, this home showcases on-trend, designer-curated interior selections tailored for a home that feels personalized to you. Energy efficient and smart home features, plus moving concierge services included in each home. The kitchen features stainless steel appliances, a chimney hoodfan, gas range and a walk-in pantry. The main floor offers a convenient bedroom and full bath, plus a side entrance for added ease. Enjoy your private rear wood deck or cozy up by the electric fireplace. The vaulted bonus room is a true standout, with LVP flooring and extra space to unwind. The luxurious 5-piece ensuite includes a standing shower and soaker tub, with a bank of drawers between the dual sink vanity. With thoughtful touches like paint-grade railings with iron spindles, and a tray ceiling in the primary bedroom, this home is built for both comfort and style! (id:57594)
14 52 Avenue
Benalto, Alberta
Searching for a serene community to build your dream home? This incredible pie-shaped lot is nestled in a quiet cul-de-sac in Benalto. Backing onto greenspace with no rear neighbors, this 8,000+ sq. ft. parcel is ready for development. Just minutes from Sylvan Lake and Red Deer! (id:57594)
607 Buffaloberry Manor Se
Calgary, Alberta
Introducing The Abbott. Built by a trusted builder with over 70 years of experience, this home showcases on-trend, designer-curated interior selections tailored for a home that feels personalized to you. This energy-efficient home is Built Green certified and includes triple-pane windows, a high-efficiency furnace, and a solar chase for a solar-ready setup. With blower door testing that can offer up to may be eligible for up to 25% mortgage insurance savings, plus an electric car charger rough-in, it’s designed for sustainable, future-forward living. Featuring a full home of smart home technology, this home includes a programmable thermostat, ring camera doorbell, smart front door lock, smart and motion-activated switches—all seamlessly controlled via an Amazon Alexa touchscreen hub. Stainless Steel Washer and Dryer and Open Roller Blinds provided by Sterling Homes Calgary at no extra cost! This open-concept home features an executive kitchen with built-in stainless steel appliances, a gas cooktop, an island with a waterfall edge, and a spacious walk-in pantry. The great room is highlighted by an electric fireplace and extra windows throughout the home, flooding the space with natural light. Upstairs, a vaulted bonus room creates an airy, open feel, while the primary bedroom offers a luxurious 5-piece ensuite with a tiled shower, soaker tub, and a bank of drawers. All bedrooms include walk-in closets, and the main floor flex room provides added versatility. Enjoy outdoor living on the rear deck with a BBQ gas line. The basement boasts 9' ceilings and a side entrance door for convenience. Photos are representative. (id:57594)

