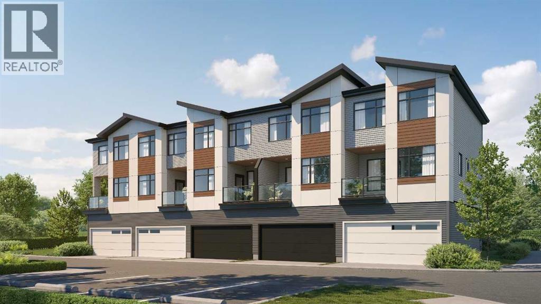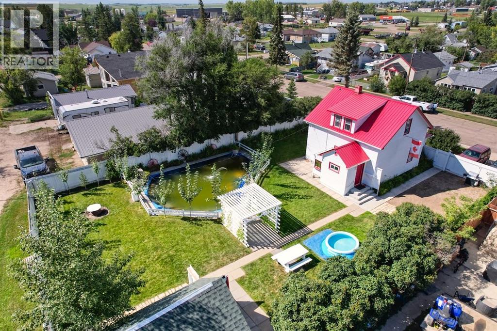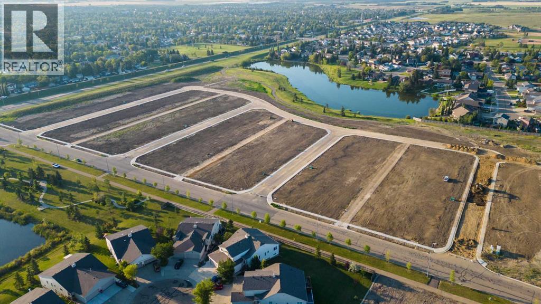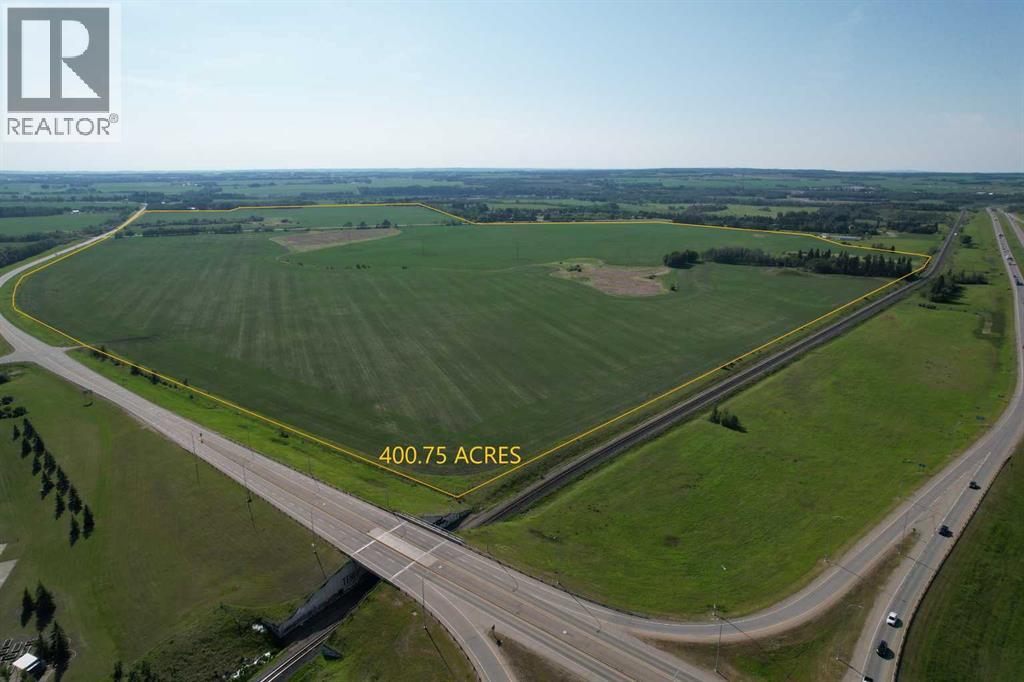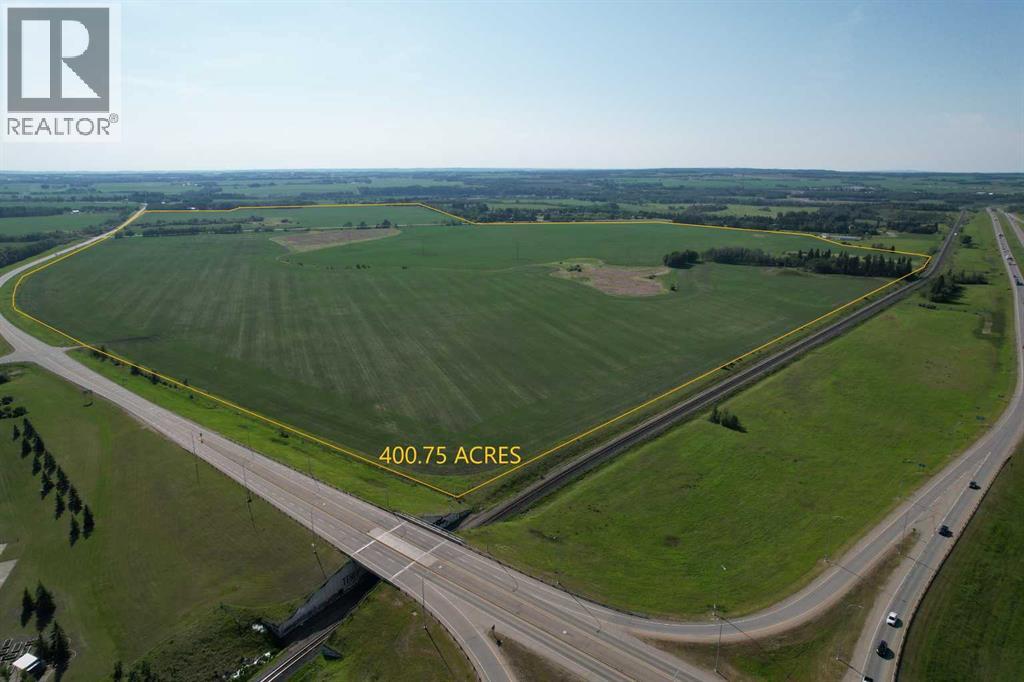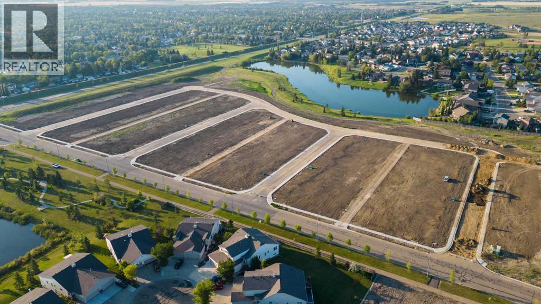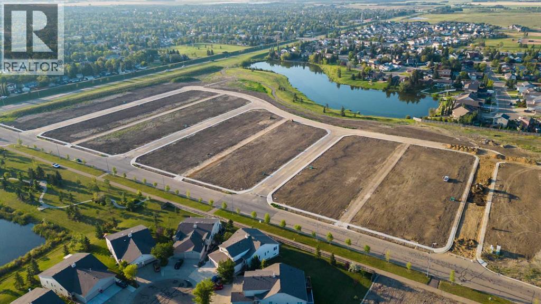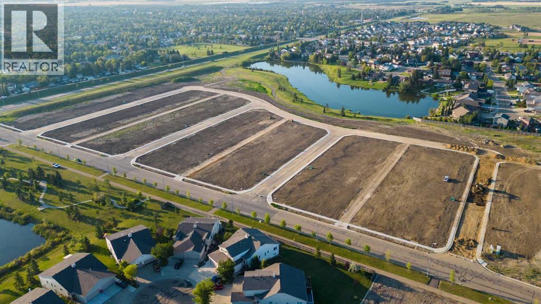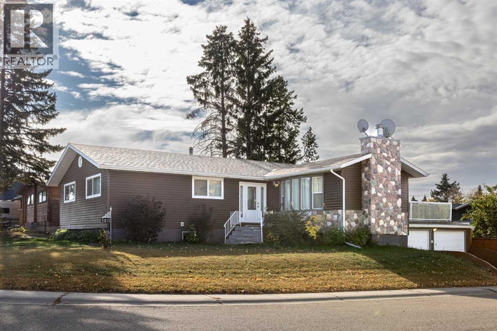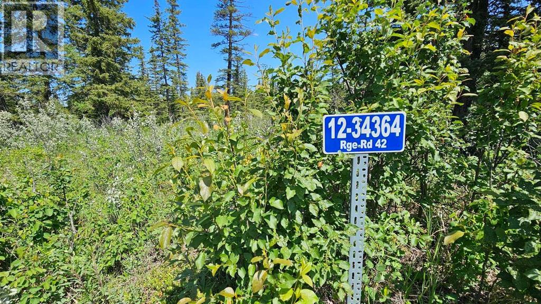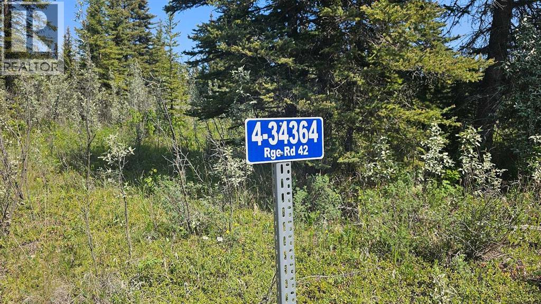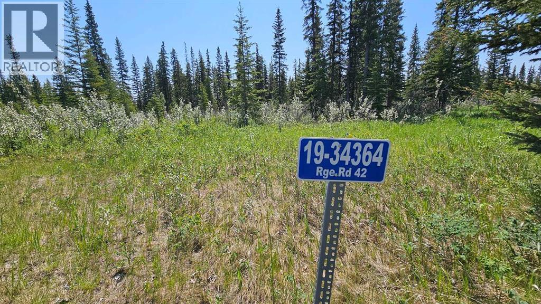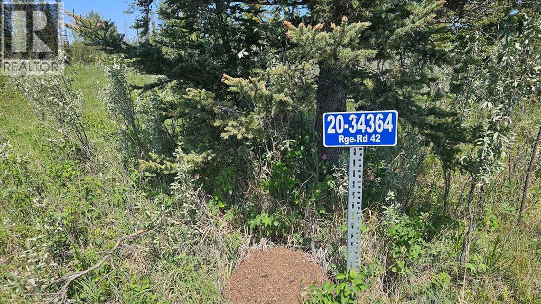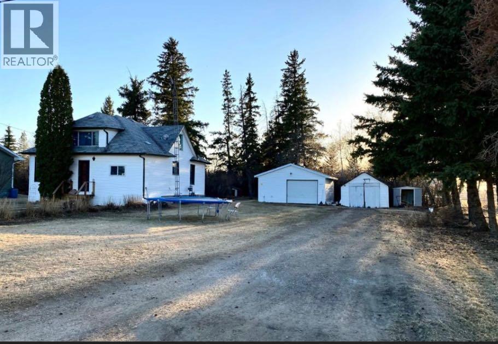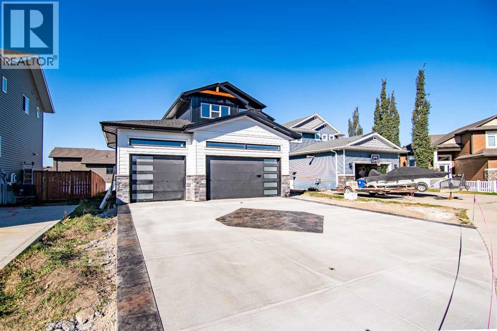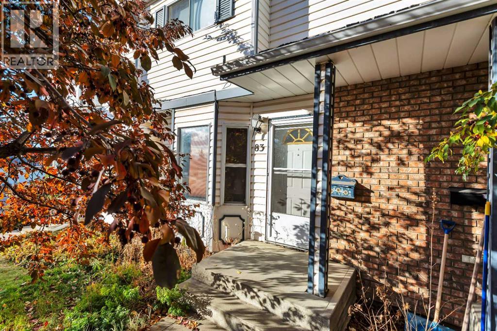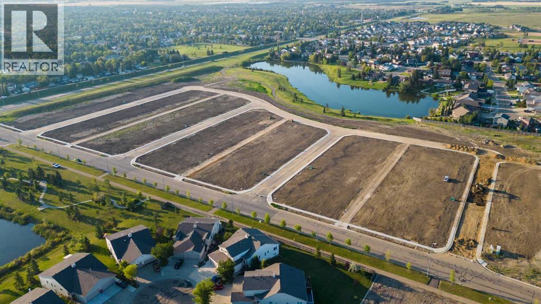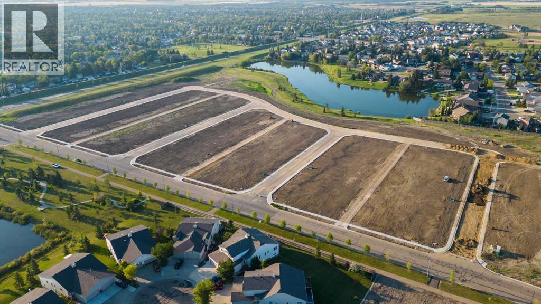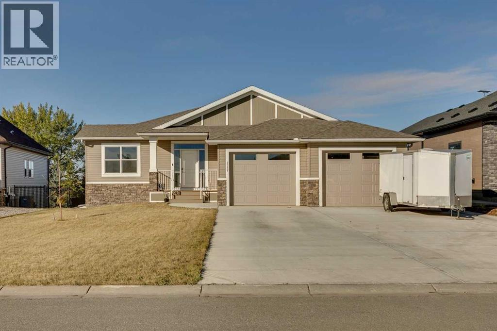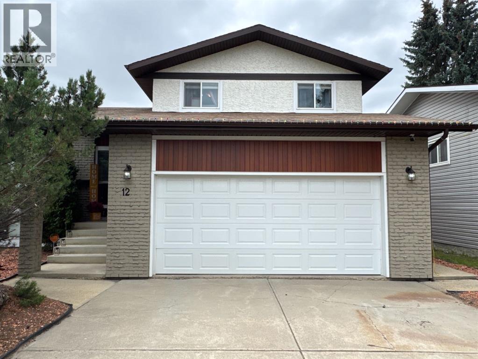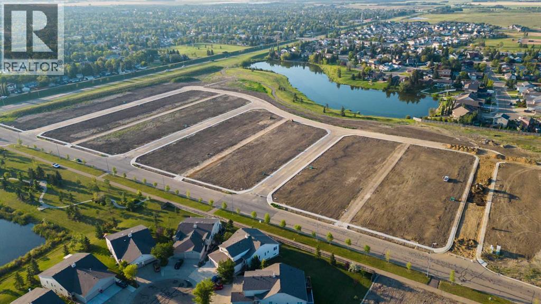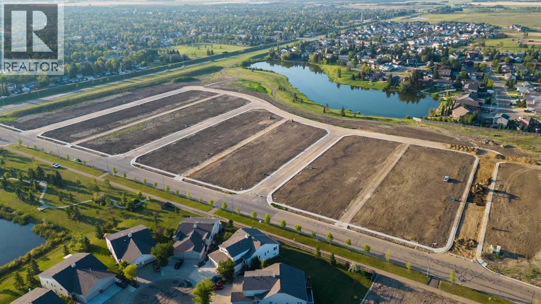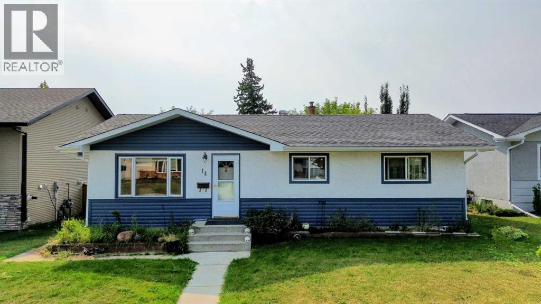103, 1350 Cornerstone Street Ne
Calgary, Alberta
Welcome to Cornerpark!This Rowan-R model offers 1,509 sq. ft. of thoughtfully designed living space, featuring 4 spacious bedrooms, 2.5 bathrooms, and a den. With a 2-car garage and an open-concept layout, this townhome combines the comfort and functionality of a single-family home, perfect for entertaining, relaxing, and everyday living.From its stylish finishes to its smart, family-friendly design, the Rowan-R delivers exceptional space and value in a vibrant, connected community.Photos are representative of a similar unit and may include renderings for illustrative purposes only. (id:57594)
315 Devilder Avenue E
Trochu, Alberta
Don't miss checking out this one and a half story home in Trochu. The yard is literally your own oasis with flowers, garden, trees and a pond. This is a bright home with lots of natural light, Kitchen, dining area, living room and bathroom comprise the main floor, the bedrooms are upstairs. Out back is a shed / garage to use as a workshop or storage, would fit a smaller vehicle. (id:57594)
4720 68 Street
Camrose, Alberta
Welcome to West Park's newest development....Lakeside!!! This development is situated close to shopping and dining. You can access the walking path along the lake and build your own home! Don't miss out on an amazing opportunity in 2025. (id:57594)
On Township Road 381
Rural Red Deer County, Alberta
Prime investment opportunity awaits. Nestled in the heart of Red Deer County, This expansive 400.75 +/- acre property, perfectly situated adjacent to the QE2 Highway and neighboring city limits, represents limitless potential. Comprising five strategically placed titled parcels just north of the Red Deer County office and the Crossroads Church, this land is poised for remarkable transformation.Whether you are an ambitious farmer looking to grow your agricultural pursuits or a visionary developer eager to embark on a pioneering project, this property offers an ideal backdrop. Currently zoned for agricultural use, the land is part of the "C&E Trail Area Structure Plan," promising substantial appreciation due to its proximity to urban development.The property boasts flat topography and ensuring a streamlined process for future projects. Additionally, it features fertile #2 soil, making it an excellent addition to any agricultural portfolio. With convenient access to essential amenities, the Westpark subdivision, Red Deer Polytechnic, and the QE2 Highway, this property is not just a piece of land but a gateway to a multitude of possibilities. Plus, it is currently leased for the cropping year of 2025, providing immediate income potential.This is more than just land; it's an opportunity to craft the future. Don’t miss out on the chance to turn this blank canvas into your masterpiece. (id:57594)
On Township Road 381
Rural Red Deer County, Alberta
Prime investment opportunity awaits. Nestled in the heart of Red Deer County, This expansive 400.75 +/- acre property, perfectly situated adjacent to the QE2 Highway and neighboring city limits, represents limitless potential. Comprising five strategically placed titled parcels just north of the Red Deer County office and the Crossroads Church, this land is poised for remarkable transformation. Whether you are an ambitious farmer looking to grow your agricultural pursuits or a visionary developer eager to embark on a pioneering project, this property offers an ideal backdrop. Currently zoned for agricultural use, the land is part of the "C&E Trail Area Structure Plan," promising substantial appreciation due to its proximity to urban development. The property boasts flat topography and ensuring a streamlined process for future projects. Additionally, it features fertile #2 soil, making it an excellent addition to any agricultural portfolio. With convenient access to essential amenities, the Westpark subdivision, Red Deer Polytechnic, and the QE2 Highway, this property is not just a piece of land but a gateway to a multitude of possibilities. Plus, it is currently leased for the cropping year of 2025, providing immediate income potential. This is more than just land; it's an opportunity to craft the future. Don’t miss out on the chance to turn this blank canvas into your masterpiece. (id:57594)
4720 68 Street
Camrose, Alberta
Welcome to West Park's newest development....Lakeside!!! This development is situated close to shopping and dining. You can access the walking path along the lake and build your own home! Don't miss out on an amazing opportunity in 2025. (id:57594)
274, 5344 76 Street
Red Deer, Alberta
Discover affordable living in this spacious 3-bedroom, 1-bathroom doublewide mobile home, thoughtfully updated just a few years ago with modern laminate flooring, fresh cabinetry, and a stainless-steel fridge in the bright, open kitchen. Located in the revitalized Village of Red Deer—now under new ownership with enhanced clubhouse amenities including social events and recreational facilities—this oversized lot offers a generous yard perfect for gardening, play, or relaxing. Ideal for first-time buyers or downsizers seeking community vibes and low-maintenance living in a growing area near Red Deer's conveniences; move-in ready and priced to sell. (id:57594)
4720 68 Street
Camrose, Alberta
Welcome to West Park's newest development....Lakeside!!! This development is situated close to shopping and dining. You can access the walking path along the lake and build your own home! Don't miss out on an amazing opportunity in 2025. (id:57594)
4720 68 Street
Camrose, Alberta
Welcome to West Park's newest development....Lakeside!!! This development is situated close to shopping and dining. You can access the walking path along the lake and build your own home! Don't miss out on an amazing opportunity in 2025. (id:57594)
5015 35 Street
Innisfail, Alberta
This wonderful home is tucked into a great neighbourhood that’s close to parks, walking paths, and plenty of outdoor space to enjoy. With 3 bedrooms, 3 bathrooms, and a ton of room both upstairs and down, it’s the kind of place that really works for family life, entertaining, or just stretching out and making it your own. As you step inside, you’re greeted by a lovely entryway with lots of closet space to keep everything neat and organized. The main floor has a bright and inviting family room where you can cozy up, perfect for creating just the right atmosphere. The dining area is just off the family room and has access to a very unique rooftop patio over the garage. It’s finished with rubberized flooring and makes such a great spot to relax, entertain, or enjoy your morning coffee outside. The kitchen is a nice size, with plenty of workspace and some newer appliances. The gas stove and fridge are both just a year old, and if you prefer an electric stove there’s electrical already in place. Just down the hall you’ll find a fantastic walk-in pantry with loads of storage space. On the other side of the main floor is the bedroom "wing", where you’ll find three good-sized bedrooms, including a large primary suite with a generous closet and its own 3-piece ensuite with shower. There’s also a beautiful 5-piece bathroom on the main floor, complete with double sinks. The basement is full of potential and could easily be made to suit your needs. There’s a laundry room with enough space to add a kitchenette if you’d like, direct access to the attached garage, a huge family room, a 4-piece bathroom, and three additional rooms that could be converted into bedrooms with the addition of egress windows. Whether you need space for guests, hobbies, or a home office, there’s so much flexibility here. This home has had a lot of important updates too, giving you peace of mind. In the last 3–5 years, the shingles, siding, and windows have all been done, extra insulation was blown into t he attic, the hot water tank was replaced about 5 years ago, and the furnace is brand new in 2024. Outside, you’ll find a great yard with two sheds for storage, plus lots of room to garden, play, or simply enjoy some time outdoors. Altogether, this is a home that’s been well cared for and is ready for its next owners to enjoy. With plenty of space, thoughtful updates, and a location you’ll love, it’s a wonderful opportunity to put down roots. (id:57594)
12, 34364 Range Road 42
Rural Mountain View County, Alberta
Welcome to Riverside Green – a stunning new subdivision that blends serene natural beauty with ultimate convenience. Lot 12 offers a rare opportunity to design and build your dream home on 2.82 acres of pristine, treed land. Nestled in privacy and surrounded by nature, this lot provides the perfect canvas to create your ideal layout – whether that’s a sprawling custom home, detached garage, or a graceful circular driveway winding through the trees. Electricity and natural gas are already at the property line, making the planning process that much smoother. With ample space and, you’re free to bring your vision to life in a setting that feels both tucked away and entirely accessible. Just a short walk brings you to the scenic Red Deer River – a paradise for anglers, kayakers, and those who appreciate a peaceful riverside stroll. Adventure seekers will love the proximity to crown land with well-marked snowmobile and ATV trails just 10 minutes to the west. Golf enthusiasts will be thrilled to find multiple championship golf courses within a 20-minute drive. Riverside Green is where crisp air, towering trees, roaming wildlife—from deer and elk to moose and waterfowl, and endless potential come together in perfect harmony. Whether you're envisioning a family retreat, a forever home, or a tranquil getaway, this lot is your blank slate in nature’s masterpiece. Your dream starts here. Come walk the land and imagine the possibilities. “Home Is Where Your Story Begins!” *NOTE There are currently 5 lots listed, but all 11 lots in Riverside Green are available for sale* (id:57594)
4, 34364 Range Road 42
Rural Mountain View County, Alberta
Welcome to Riverside Green – a stunning new subdivision that blends serene natural beauty with ultimate convenience. Lot 4 offers a rare opportunity to design and build your dream home on 2.74 acres of pristine, treed land. Nestled in privacy and surrounded by nature, this lot provides the perfect canvas to create your ideal layout – whether that’s a sprawling custom home, detached garage, or a graceful circular driveway winding through the trees. Electricity and natural gas are already at the property line, making the planning process that much smoother. With ample space and, you’re free to bring your vision to life in a setting that feels both tucked away and entirely accessible. Just a short walk brings you to the scenic Red Deer River – a paradise for anglers, kayakers, and those who appreciate a peaceful riverside stroll. Adventure seekers will love the proximity to crown land with well-marked snowmobile and ATV trails just 10 minutes to the west. Golf enthusiasts will be thrilled to find multiple championship golf courses within a 20-minute drive. Riverside Green is where crisp air, towering trees, roaming wildlife—from deer and elk to moose and waterfowl, and endless potential come together in perfect harmony. Whether you're envisioning a family retreat, a forever home, or a tranquil getaway, this lot is your blank slate in nature’s masterpiece. Your dream starts here. Come walk the land and imagine the possibilities. “Home Is Where Your Story Begins!” *NOTE There are currently 5 lots listed, but all 11 lots in Riverside Green are available for sale* (id:57594)
19, 34364 Range Road 42
Rural Mountain View County, Alberta
Welcome to Riverside Green – a stunning new subdivision that blends serene natural beauty with ultimate convenience. Lot 19 offers a rare opportunity to design and build your dream home on 3.09 acres of pristine, treed land. Nestled in privacy and surrounded by nature, this lot provides the perfect canvas to create your ideal layout – whether that’s a sprawling custom home, detached garage, or a graceful circular driveway winding through the trees. Electricity and natural gas are already at the property line, making the planning process that much smoother. With ample space and, you’re free to bring your vision to life in a setting that feels both tucked away and entirely accessible. Just a short walk brings you to the scenic Red Deer River – a paradise for anglers, kayakers, and those who appreciate a peaceful riverside stroll. Adventure seekers will love the proximity to crown land with well-marked snowmobile and ATV trails just 10 minutes to the west. Golf enthusiasts will be thrilled to find multiple championship golf courses within a 20-minute drive. Riverside Green is where crisp air, towering trees, roaming wildlife—from deer and elk to moose and waterfowl, and endless potential come together in perfect harmony. Whether you're envisioning a family retreat, a forever home, or a tranquil getaway, this lot is your blank slate in nature’s masterpiece. Your dream starts here. Come walk the land and imagine the possibilities. “Home Is Where Your Story Begins!” *NOTE There are currently 5 lots listed, but all 11 lots in Riverside Green are available for sale* (id:57594)
20, 34364 Range Road 42
Rural Mountain View County, Alberta
Welcome to Riverside Green – a stunning new subdivision that blends serene natural beauty with ultimate convenience. Lot 20 offers a rare opportunity to design and build your dream home on 2.69 acres of pristine, treed land. Nestled in privacy and surrounded by nature, this lot provides the perfect canvas to create your ideal layout – whether that’s a sprawling custom home, detached garage, or a graceful circular driveway winding through the trees. Electricity and natural gas are already at the property line, making the planning process that much smoother. With ample space and, you’re free to bring your vision to life in a setting that feels both tucked away and entirely accessible. Just a short walk brings you to the scenic Red Deer River – a paradise for anglers, kayakers, and those who appreciate a peaceful riverside stroll. Adventure seekers will love the proximity to crown land with well-marked snowmobile and ATV trails just 10 minutes to the west. Golf enthusiasts will be thrilled to find multiple championship golf courses within a 20-minute drive. Riverside Green is where crisp air, towering trees, roaming wildlife—from deer and elk to moose and waterfowl, and endless potential come together in perfect harmony. Whether you're envisioning a family retreat, a forever home, or a tranquil getaway, this lot is your blank slate in nature’s masterpiece. Your dream starts here. Come walk the land and imagine the possibilities. “Home Is Where Your Story Begins!” *NOTE There are currently 5 lots listed, but all 11 lots in Riverside Green are available for sale* (id:57594)
207 Vrolson Road
Bawlf, Alberta
Step back in time with this beautifully preserved 1919 character home in the charming village of Bawlf Alberta.Nestled on a spacious, private lot, this property offers the perfect balance of small town, peace and timeless craftsmanship .Full of original charm, the home features, hardwood floors, an authentic tin ceiling, and countless vintage details that tell a story of a bygone era. Thoughtful updates, including main floor, laundry, bring modern convenience to this classic space. Outside, you’ll find two garages – one original to the property and one built in 1999 – offering plenty of room for storage, hobbies or a workshop. The yard is surrounded by mature trees and wooded area, providing exceptional privacy, and no neighbours on the north side. This unique property is a rare opportunity for anyone who loves heritage homes, quiet, living, and the charm of Alberta historic communities. Only 20 minutes east of Camrose, Bawlf offers on of the highest ranked K-12 schools in the province. Quaint but a lot to offer! (id:57594)
29 Vintage Close
Blackfalds, Alberta
Location Location Location! Beautiful Allied Construction-built 2-Storey 4 bedrooms 4 bathrooms backing onto walking trails! Side lot on a quiet cul de sac only steps to a greenspace in Blackfalds. Family friendly 2-storey home with triple garage with drive through door for back storage. Other features include a walk-through pantry. Bright, open-concept main floor layout with whitewashed kitchen cabinets, quartz countertops, rough in floor heating. Upper level showcases a spacious ensuite with 5 piece bathroom with dual sinks and walk in closet , 2 bedrooms plus laundry on the upper level. The location can’t be beat either being near the Abbey Aquatic Centre, The All Star bike Park, Blackfalds community park, Garage World, the Iron Ridge Campus, shopping and a quick access to the highway and QEII. (id:57594)
83 Elwell Close
Red Deer, Alberta
Welcome to 83 Elwell Close, a charming and affordable townhouse (no condo fees!) located on a cul-de-sac in a family-friendly neighborhood. Offering 1,232 sq ft of living space, this home features 3 bedrooms and 1.5 bathrooms, perfectly designed for comfortable everyday living. The main floor boasts a bright and inviting south-facing front yard that floods the living area with natural light through a bay window, creating a warm and welcoming space to relax or entertain. The kitchen and dining area flow seamlessly to the back deck, perfect for summer BBQs and outdoor gatherings. You’ll love the main floor laundry conveniently situated near the back door for easy access. Upstairs, you’ll find three spacious bedrooms and a full bath, offering plenty of room for family or guests. The undeveloped basement is a blank canvas, ready for your creativity, envision a cozy rec room or home office to suit your lifestyle. Recent updates include the removal of Poly B plumbing and a furnace that’s approximately 9 years old, giving peace of mind to the next homeowner. Outside, enjoy the yard complete with a storage shed, and appreciate being just minutes from schools, shopping, parks, and playgrounds. Whether you’re a first-time home buyer or looking to downsize without giving up space or style, this delightful townhouse offers a wonderful blend of comfort, convenience, and potential. (id:57594)
4720 68 Street
Camrose, Alberta
Welcome to West Park's newest development....Lakeside!!! This development is situated close to shopping and dining. You can access the walking path along the lake and build your own home! Don't miss out on an amazing opportunity in 2025. (id:57594)
4720 68 Street
Camrose, Alberta
Welcome to West Park's newest development....Lakeside!!! This development is situated close to shopping and dining. You can access the walking path along the lake and build your own home! Don't miss out on an amazing opportunity in 2025. (id:57594)
117 Speargrass Close
Carseland, Alberta
Beautifully maintained walk-out bungalow located in a quiet cul-de-sac in Speargrass, backing onto the golf course with mountain and sunset views. The kitchen features a walk-in pantry, modern cabinetry with under-cabinet lighting, quartz countertops, and a large centre island that opens to a covered outdoor living space. The primary bedroom includes a five-piece ensuite with soaking tub, wall niche, separate shower, dual sinks with backlit mirrors, and a walk-in closet with automatic lighting and direct access to the laundry room. A second bedroom, which can also serve as a home office, is located on this level along with a guest bathroom and access to the oversized 25x24 double garage. The Walk-Out Basement finished in 2024 features an additional bedroom, another full bath with 3 person steam room, gym, bar/area and storage with potential for a 4th bedroom development. Exterior highlights include an extended driveway and the opportunity to landscape the backyard to your preference. Additional features include central air conditioning and automated window blinds on remote. Conveniently located approximately 40 minutes from Calgary’s South Health Campus, this home combines comfort, functionality, and a scenic setting. (id:57594)
12 Rutherford Drive
Red Deer, Alberta
Welcome to this beautifully updated home in the sought-after community of Rosedale Meadows! Offering a modern and inviting feel throughout, this spacious property features 5 bedrooms plus a dedicated office, perfect for growing families or those needing work-from-home space. The primary bedroom is generously sized and includes its own private en-suite for your comfort.The heart of the home is the redesigned kitchen, showcasing a pantry, coffee bar, breakfast bar, and seamless flow to the dining area and out through patio doors to the deck — ideal for entertaining. With 2.5 bathrooms, there’s plenty of space for everyone. Other recent upgrades include A/C installation, keeping the home cool and comfortable all summer long.The separate lower-level entrance provides convenient access to a large, fully fenced backyard that was recently redone and includes a fire pit, RV parking, and a spacious grass play area — all ready for your outdoor enjoyment. Located just steps from parks and schools, this is a fantastic home in a family-friendly neighbourhood. (id:57594)
4720 68 Street
Camrose, Alberta
Welcome to West Park's newest development....Lakeside!!! This development is situated close to shopping and dining. You can access the walking path along the lake and build your own home! Don't miss out on an amazing opportunity in 2025. (id:57594)
4720 68 Street
Camrose, Alberta
Welcome to West Park's newest development....Lakeside!!! This development is situated close to shopping and dining. You can access the walking path along the lake and build your own home! Don't miss out on an amazing opportunity in 2025. (id:57594)
14 Oreston Close
Red Deer, Alberta
Discover the lifestyle you've been searching for in the heart of Oriole Park, one of Red Deer's most cherished communities. The expansive, private backyard is a true highlight, featuring a detached garage. This Backyard oasisis perfect for summer entertaining, and an included 'as-is' hot tub fully enclosed to help you unwind after a busy day. You can settle in immediately and start enjoying this incredible setting, as the heavy lifting has already been taken care of. Peace of mind comes standard with major updates like new siding 2021, Soffit and fascia 2020, New roof in 2012, updatded windows in parts of the home 2016, brick for patio laid down in 2022, Trane furnace 2011, and sewer lines 2013. With walking trails, parks, schools, and a sought-after neighborhood and location. Whether your first time buyers, or investors, this isn't just a home—it's your ticket to a vibrant and convenient lifestyle. (id:57594)

