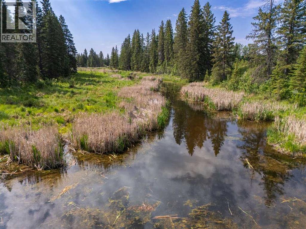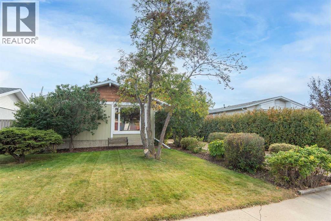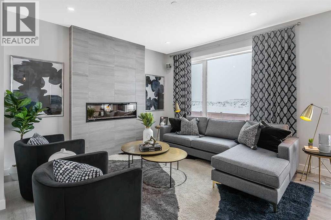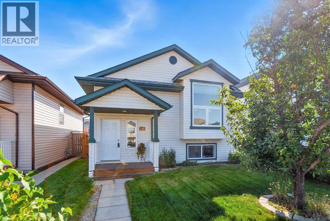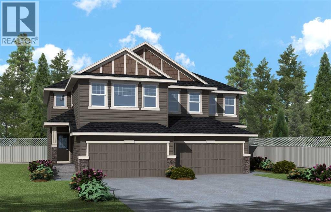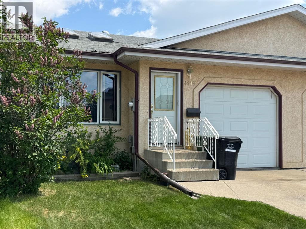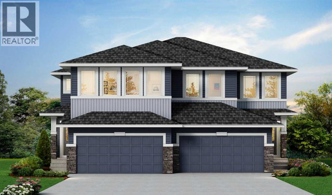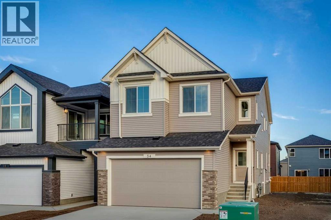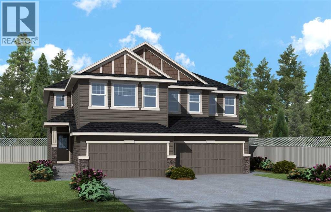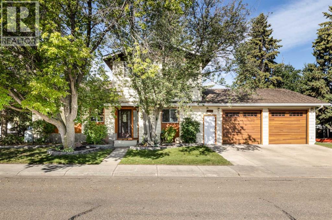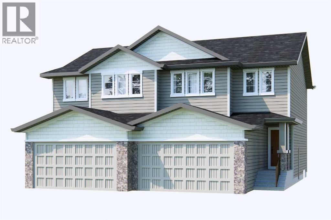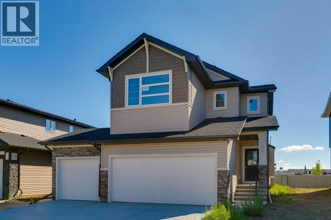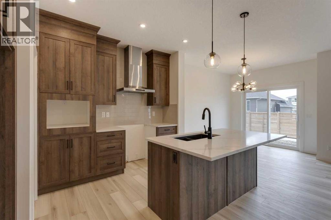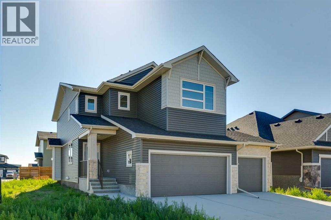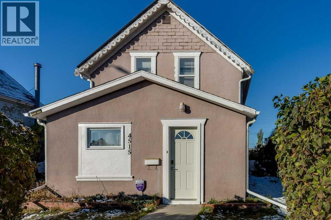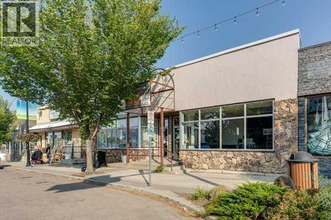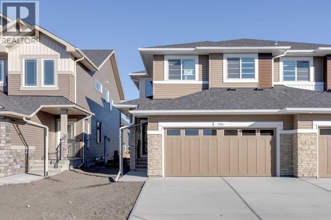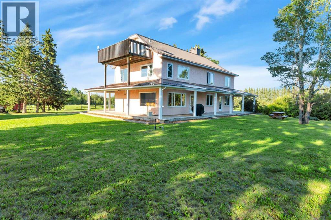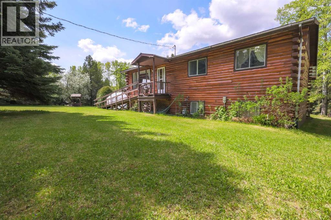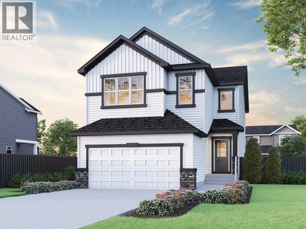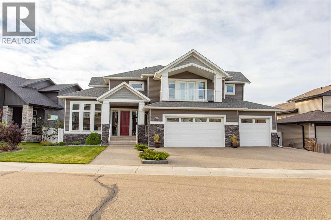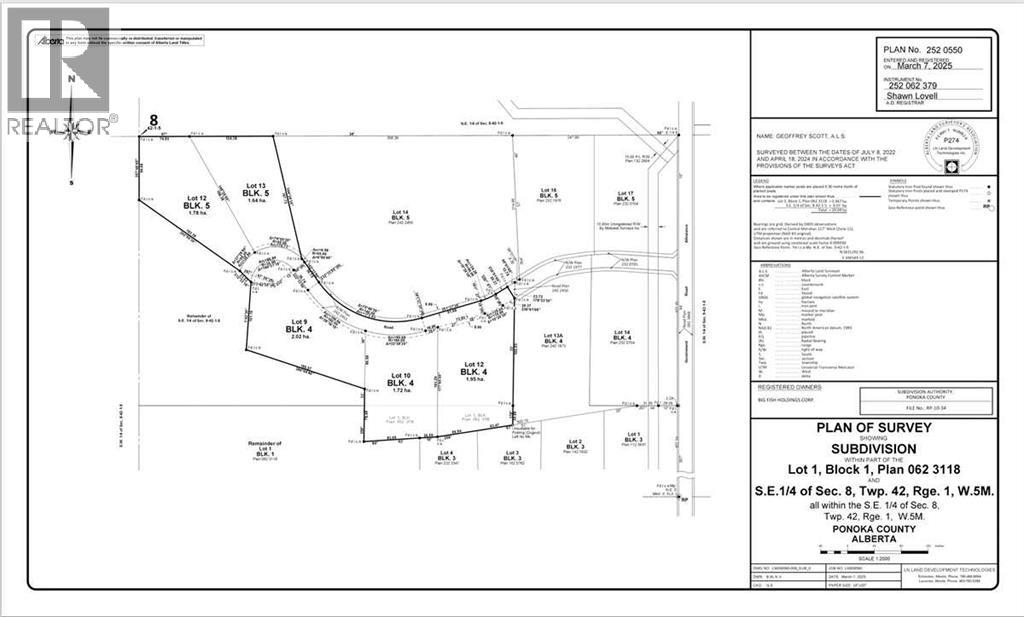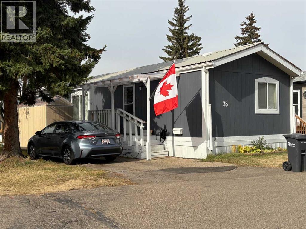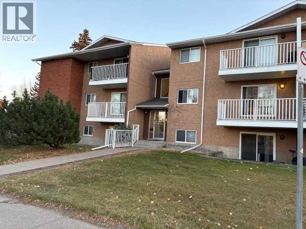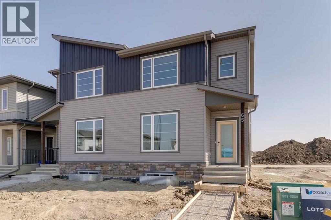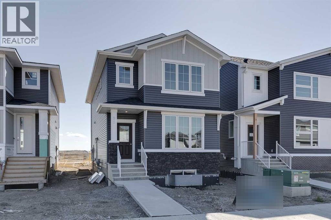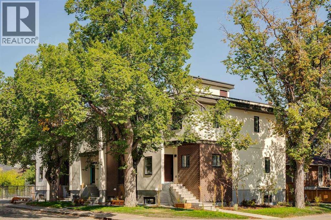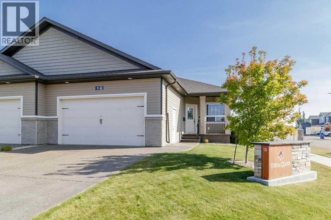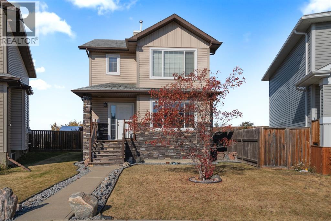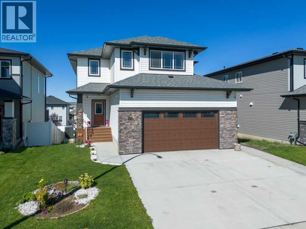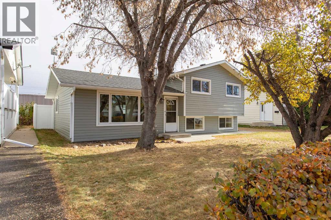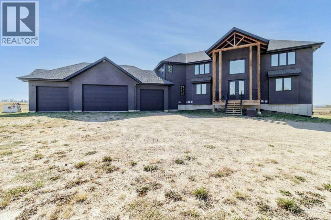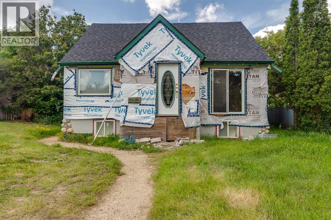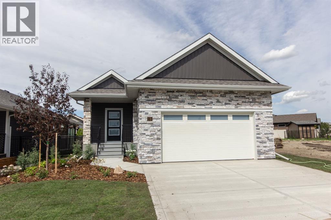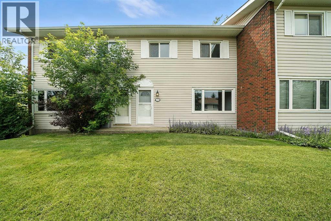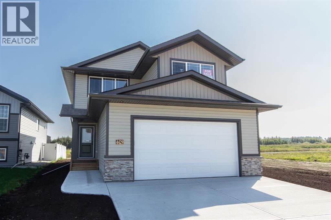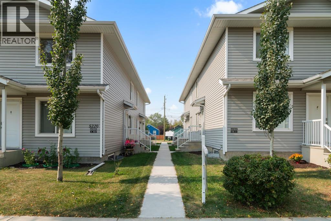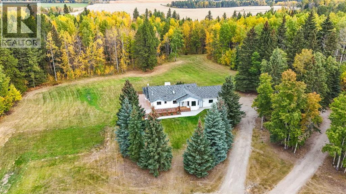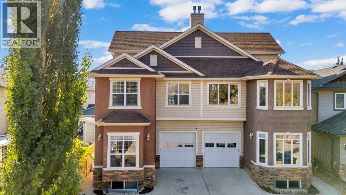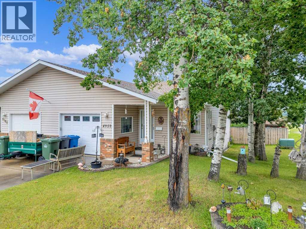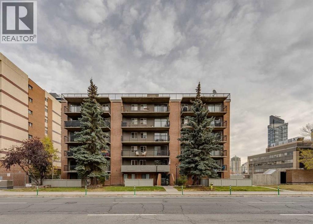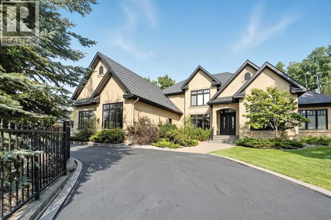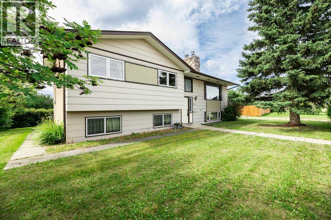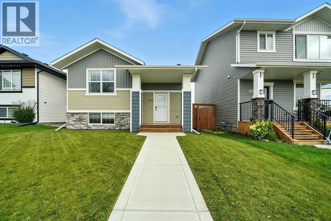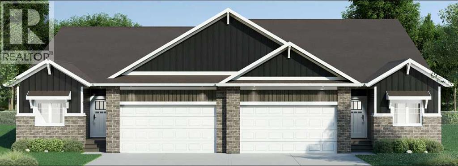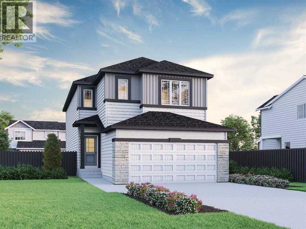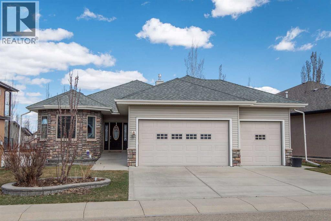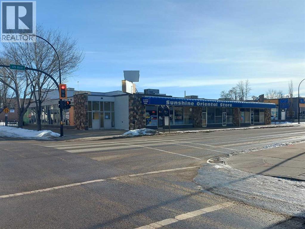Nw 5-35-2-5
Rural Red Deer County, Alberta
For more information, please click the "More Information" button. Rare Development or Recreation opportunity! First time on the market in 45 years! Beautiful, pristine quarter section has extensive recreational amenity with a diverse ecosystem and natural environment. This property has it all—ten acres of river front (4500 ft of frontage), spruce forests, level fertile fields, rolling hills, a large marsh, and roads and pathways throughout. A small family campground sits on the southwest side of the centrally located oxbow lagoon, which acts as a natural spillway for the Little Red Deer River. The river separates a 12-15 acre high bank potential building site in the NE corner (a natural subdivision) accessed through Red Lodge Estates via RR24. The main parcel is accessed from RR25, with potential for many acreages or building sites in the forested and field areas throughout. Three fertile level fields - 5+ acres each - grace this spectacular property. A rare opportunity to hold land with so much potential for a wide range of applications. (id:57594)
99 Pearson Crescent
Red Deer, Alberta
Welcome to this “Great One” 99 Pearson Crescent, it is a treasure. This solid home is a great place to just move in and enjoy. The sellers have maintained it like the day it was built with the updates to be enjoyed for many years. This bungalow offers a bright floor plan with 3 bedrooms on the main floor and a beautiful living room with a gas fireplace. The kitchen has updated cabinets to the ceiling, stunning brick backsplash, newer stainless appliances and dining area. Back entry to the fully developed basement, that is as cute as upstairs, with attention to detail. You will have a large family room, 4th bedroom, 3pc bath and great storage to enjoy. The yard view from the 3rd bedroom or kitchen is a true blessing to take in natures beauty. The yard is both private and well landscaped that has been created over the years with lot of enjoyment and care taken. The south west facing back yard also offers a large shed, pergola for relaxing, loads of room for the kids toys, garden area, hook ups for a hot tub and gas BBQ. Located in the well-loved community of the Pines, close to all amenities, spectacular walking trails and nestled in a quiet crescent. Most recent updates include oven 2025, washer/dryer/dishwasher 2021, hot water tank 2017, furnace 2015, and a new roof in 2021. (id:57594)
286 Hotchkiss Manor Se
Calgary, Alberta
Welcome to your new home in one of Calgary's newest and most accessible communities - Hotchkiss. This beautifully designed 2040 SF home with a double car front attached garage and rear deck offers the perfect balance of comfort, style, and convenience—a short 5 minute drive to Seton amenities and quick access to Stoney and Deerfoot Trail. Step inside to find an open-concept floor plan filled with natural light, high ceilings, and modern finishes throughout. The spacious main floor features a large flex room suitable for a home office, and flows seamlessly into a gourmet kitchen complete with upgraded Samsung stainless steel appliances, quartz countertops, and a generous island—perfect for entertaining or casual meals. Upstairs, the primary bedroom is your personal retreat with large windows, a WIC and ensuite. Two extra bedrooms and a spacious bonus room provide ample space for entertaining, as well as comfortable accommodations for family and guests. (id:57594)
140 Lanterman Close
Red Deer, Alberta
Welcome to this turn key home in the heart of Lonsdale in Red Deer! This exceptional property features a spacious, open-concept layout with 4 bedrooms and 2 full bathrooms. The main floor is highlighted by vaulted ceilings that amplify the sense of space, new modern light fixtures including pot lights in the living area, newer custom blinds, newer kitchen, dining and living room windows, newer carpets on the stairs and vinyl flooring. You'll find two expansive living rooms, perfect for family gatherings or recreational activities. The kitchen is equipped with granite counter tops, new modern appliances, including a stainless steel stove, an oversized fridge, and a built-in microwave hood fan. But the features don’t end there! Embrace sustainable living with your very own chicken coop and an abundance of fruit trees and shrubs. An oversized jetted tub nestled in the basement provides the perfect retreat for unwinding after a long day. The shingles, sod and hot water tank were replaced in 2024. The location is ideal, situated close to K-12 schools, parks, playgrounds, and the Collicut Recreation Centre, perfect for families. Notable other features include the large shed, a new kitchen back door and new hot water tank. (id:57594)
21 Albright Drive
Rural Rocky View County, Alberta
Step into the Valmore 3 – a home that blends luxury, function, and timeless style.Built by a trusted builder with over 70 years of experience, this home showcases on-trend, designer-curated interior selections tailored for a home that feels personalized to you. Energy efficient and smart home features, plus moving concierge services included in each home. The executive kitchen is a standout with built-in stainless steel appliances, gas cooktop, waterfall island, walk-in pantry with French door, and elegant pendant lighting. The great room invites relaxation with a cozy gas fireplace and easy access to the rear deck. Large windows throughout flood the home with natural light. Upstairs, enjoy a vaulted ceiling bonus room and a stunning primary bedroom with tray ceiling and a spa-like 5-piece ensuite featuring a tiled shower. Tile flooring enhances the upper bathrooms, while durable LVP runs through the main floor. MDF shelving in all closets and the pantry offers elevated storage in every space. Photos are representative.This energy-efficient home is Built Green certified and includes triple-pane windows, a high-efficiency furnace, and a solar chase for a solar-ready setup. With blower door testing that may be eligible for up to 25% mortgage insurance savings, plus an electric car charger rough-in, it’s designed for sustainable, future-forward living. Featuring a full range of smart home technology, this home includes a programmable thermostat, ring camera doorbell, smart front door lock, smart and motion-activated switches—all seamlessly controlled via an Amazon Alexa touchscreen hub. Photos are representative. (id:57594)
4919 56 Street
Camrose, Alberta
This 2 bedroom Home checks all the boxes. Offering appeal for New Home Buyers, Down Sizers and even First Time Home Buyers. You will love the open layout of the living room and kitchen. It offers a roomy feeling with vaulted ceilings and sky lights to brighten up the room. The spacious kitchen offers plenty of cupboard space and prep area. The rooms are generous in size and one offers access through French Doors to the backyard. There is artificial turf in back for low maintenance. The basement is partially finished with a 3pce bathroom and ready for your finishing touch. In addition to these features you can ad an attached garage too. No Condo Fees and No Homeowners Association Fees. Youve been thinking about it...now's the time... (id:57594)
10 Aster Link
Okotoks, Alberta
Welcome to the Hogan 3 – where thoughtful design meets modern comfort in every detail. Built by a trusted builder with over 70 years of experience, this home showcases on-trend, designer-curated interior selections tailored for a home that feels personalized to you. Energy efficient and smart home features. This stylish home features a chef-inspired kitchen with stainless steel appliances, gas range, walk-through pantry, and elegant island pendant lighting. The open-concept great room is anchored by a sleek electric fireplace, while the rear deck with BBQ gas line rough-in is perfect for outdoor entertaining. Upstairs, a vaulted ceiling bonus room offers the perfect retreat. The spacious primary bedroom includes a luxurious 5-piece ensuite, creating a true everyday escape. This energy-efficient home is Built Green certified and includes triple-pane windows, a high-efficiency furnace, and a solar chase for a solar-ready setup. With blower door testing that may be eligible for up to 25% mortgage insurance savings, plus an electric car charger rough-in, it’s designed for sustainable, future-forward living. Featuring smart home technology, this home includes a programmable thermostat, ring camera doorbell, smart front door lock, smart and motion-activated switches—all seamlessly controlled via an Amazon Alexa touchscreen hub. Photos are representative. (id:57594)
54 Amblefield Common Nw
Calgary, Alberta
Introducing the Denali 6 – a beautifully designed home, this home showcases on-trend, designer-curated interior selections tailored for a home that feels personalized to you. This energy-efficient home is Built Green certified and includes triple-pane windows, a high-efficiency furnace, and a solar chase for a solar-ready setup. With blower door testing, plus an electric car charger rough-in, it’s designed for sustainable, future-forward living.Featuring a full range of smart home technology, this home includes a programmable thermostat, ring camera doorbell, smart front door lock, smart and motion-activated switches—all seamlessly controlled via an Amazon Alexa touchscreen hub. This home features a main floor bedroom with full bath and walk-in shower, an executive kitchen with built-in stainless steel appliances, plus a spice kitchen with gas range. The great room is warmed by a stylish gas fireplace and filled with natural light from additional windows. Upstairs, enjoy a vaulted bonus room, tiled bathrooms and laundry, and a luxurious 5-piece ensuite with tiled walk-in shower and soaker tub. Step out onto the rear deck for outdoor relaxation. The undeveloped basement of this home features 9' ceilings, a convenient side entrance, 2nd furnace, laundry and kitchen rough-ins — perfect for potential future development. (id:57594)
17 Albright Drive
Rural Rocky View County, Alberta
Welcome to the Valmore 3 – where elevated finishes and smart design come together beautifully. Built by a trusted builder with over 70 years of experience, this home showcases on-trend, designer-curated interior selections tailored for a home that feels personalized to you. Energy efficient and smart home features, plus moving concierge services included in each home.The executive kitchen showcases built-in stainless steel appliances, gas cooktop, walk-in pantry with a French door, waterfall island, and striking pendant lighting. The great room offers warmth and style with a gas fireplace and seamless flow to the rear deck. Durable LVP flooring spans the main floor, while tile enhances all upper bathrooms. Upstairs, a vaulted ceiling bonus room and tray ceiling in the primary bedroom add architectural interest. The 5-piece ensuite features a tiled shower and modern luxury throughout. Thoughtfully placed windows fill the home with natural light, and MDF shelving upgrades all closets and the pantry for added function.This energy-efficient home is Built Green certified and includes triple-pane windows, a high-efficiency furnace, and a solar chase for a solar-ready setup. With blower door testing that may be eligible for up to 25% mortgage insurance savings, plus an electric car charger rough-in, it’s designed for sustainable, future-forward living. Featuring a full range of smart home technology, this home includes a programmable thermostat, ring camera doorbell, smart front door lock, smart and motion-activated switches—all seamlessly controlled via an Amazon Alexa touchscreen hub. Photos are a representative. (id:57594)
128 Norby Crescent
Red Deer, Alberta
This beautiful, lovingly maintained one-owner home has been cherished and cared for with incredible attention to detail. Nestled on a spacious, landscaped, treed lot, it offers privacy, charm, and exceptional curb appeal. The yard is truly a showpiece, featuring gorgeous landscaping, a huge stone patio, a cozy firepit area, a large shed, and mature trees that create a peaceful retreat—perfect for entertaining or simply enjoying the outdoors. Inside, the main floor is designed for both everyday living and entertaining, with bright, welcoming spaces that flow beautifully from one to the next. Natural light, hardwood floors, a cozy gas fireplace, and patio doors connect the indoors seamlessly with the backyard. Upstairs features three bedrooms, including a primary suite with garden doors to a sun-filled porch—perfect for reading, relaxing, or enjoying a morning coffee. The basement offers a large rec room, ideal for family fun, along with tons of storage, cold storage, and an additional office area. The oversized garage with underfloor heating and built-in oak workbenches provides space for hobbies and projects.This home is more than just a house—it radiates warmth, love, and careful attention to every detail, offering a rare opportunity to own a home that has been so deeply cherished. (id:57594)
225 Dawson Wharf Road
Chestermere, Alberta
Move-in ready by end of Summer! Discover this stunning 1,625 sqft duplex in Dawson’s Landing, Chestermere. This 3-bed, 2.5-bath home offers an open-concept main floor with a sleek kitchen, stainless steel appliances, and bright living/dining spaces. Upstairs features a spacious bonus room, laundry, and a relaxing primary bedroom with walk-in closet and ensuite. The side entrance adds potential for future development, and the front-attached garage offers everyday convenience. Located minutes from Chestermere Lake, schools, parks, and shopping with quick Calgary access—this stylish, functional home is everything you’ve been waiting for! Photos are representative. (id:57594)
268 Dawson Wharf Crescent
Chestermere, Alberta
Welcome to the York by Broadview Homes in Dawson’s Landing—This 2,029 sq. ft. home offers 3 bedrooms, 3 full bathrooms, and a versatile main floor flex room with a full bath, perfect for guests or a home office. The heart of the home is a spacious kitchen with stainless steel appliances, plenty of counter space, and elegant finishes, opening to a bright living area complete with a cozy gas fireplace. Upstairs, enjoy a bonus room, two secondary bedrooms, and a massive primary bedroom featuring a spa-inspired ensuite and walk-in closet. With 9’ ceilings on the main and basement levels, plus basement plumbing rough-ins for potential future development, this home combines style, space, and functionality. (id:57594)
269 Dawson Wharf Crescent
Chestermere, Alberta
Welcome to your dream home in Dawson’s Landing, built by renowned Broadview Homes! This stunning residence features a triple car garage and boasts 3 spacious bedrooms and 3 full bathrooms, perfect for growing families or those who love to entertain. Step into the bright, open-concept main floor, where natural light floods the space and a cozy gas fireplace adds warmth and charm. The chef-inspired kitchen offers a large island, a walkthrough pantry, and ample cabinetry—ideal for effortless hosting. Upstairs, enjoy the added comfort of a bonus room, perfect as a media lounge or play area. Retreat to the luxurious primary bedroom, complete with a massive ensuite featuring dual sinks, soaker tub, separate shower, and a generous walk-in closet. Located in the vibrant and growing community of Dawson’s Landing, this home offers style, space, and unmatched functionality. (id:57594)
52 Dawson Wharf Mount
Chestermere, Alberta
Welcome to the York by Broadview Homes in Dawson’s Landing. This 2,029 sq. ft. home offers 3 bedrooms, 3 full bathrooms, and a versatile main floor flex room with a full bath, perfect for guests or a home office. The heart of the home is a spacious kitchen with stainless steel appliances, plenty of counter space, and elegant finishes, opening to a bright living area complete with a cozy gas fireplace. Upstairs, enjoy a bonus room, two secondary bedrooms, and a massive primary bedroom featuring a spa-inspired ensuite and walk-in closet. With 9’ ceilings on the main and basement levels, plus basement plumbing rough-ins for future development, this home combines style, space, and functionality. (id:57594)
4515 50 Avenue
Innisfail, Alberta
Welcome to a character-filled 1½-storey home in the heart of Innisfail! Bursting with charm and natural light, this 3-bedroom, 2-bath property blends functional living and a bright, open layout! Step inside through the inviting entry room- perfect for coats, shoes, and seasonal gear-featuring a garden door that leads into the cozy living room, where warm hardwood floors and large windows create a bright, welcoming space. The living area flows seamlessly into the kitchen, which offers generous cabinetry, excellent prep space, and a sunny dining area. Beyond the kitchen, a spacious laundry/mudroom provides convenient access to the back deck and yard-ideal for families, pets, and outdoor entertaining with multiple garden spaces and fruit trees. The main floor includes a comfortable bedroom and a 3-piece bath, offering flexibility for guests or main-level living. Upstairs, you’ll find two additional bedrooms, including a large primary bedroom with custom built-in closets, accent lighting, and charming display nooks framed by elegant crown molding with integrated lighting-a truly unique feature that adds warmth and personality. A 3-piece bath with a classic clawfoot tub completes the upper level. Outside, you’ll love the fenced yard with alley access to a detached single garage-ideal for parking, storage, or a workshop- along with additional space for RV or off-street parking. A partial basement offers extra storage and workspace options. Located steps from schools, parks, and Innisfail’s downtown core, this home delivers both charm and practicality and is perfect for first-time home buyer, investors, or anyone seeking a well-maintained home with character to add your personal touches! (id:57594)
5036 50 Street
Innisfail, Alberta
This is an excellent opportunity to own a well-maintained, income-producing commercial property in the heart of Main Street Innisfail. Offering 4,213 sq. ft. on the main floor plus an additional 3,450 sq. ft. of commercial space on the lower level, this property combines location, functionality, and long-term potential. Customers and tenants enjoy convenient parking along Main Street and access to a large parking lot at the back, along with a rear loading door for deliveries. The main floor is currently configured into multiple small office space and business space rentals, while the basement features a dance studio, providing steady rental income. Additional space in the building remains available to lease, both on the main floor and lower level, presenting an opportunity to further increase cash flow. Many upgrades have been completed in the past decade, including updated plumbing to PEX, three furnaces (providing both air and heat), and a 2014 hot water tank. The property also features a durable torch-on roof installed in 1999 by Integrated Roof Services, and updated front windows and doors completed approximately 10 years ago. With its prime Main Street location, strong income potential, and extensive recent upgrades, this property offers an outstanding opportunity for an investor or business owner looking to secure a long-term commercial holding in a growing community! (id:57594)
756 Langley Terrace Se
Airdrie, Alberta
Introducing the Caspian 2. Built by a trusted builder with over 70 years of experience, this home showcases on-trend, designer-curated interior selections tailored for a home that feels personalized to you. This energy-efficient home is Built Green certified and includes triple-pane windows, a high-efficiency furnace, and a solar chase for a solar-ready setup. With blower door testing that can offer up to may be eligible for up to 25% mortgage insurance savings, plus an electric car charger rough-in, it’s designed for sustainable, future-forward living. Featuring a full range of smart home technology, this home includes a programmable thermostat, ring camera doorbell, smart front door lock, smart and motion-activated switches—all seamlessly controlled via an Amazon Alexa touchscreen hub. Stainless Steel Washer and Dryer and Open Roller Blinds provided by Sterling Homes Calgary at no extra cost! The gourmet kitchen is equipped with stainless-steel appliances, a waterfall island edge, a gas range, chimney hood fan, and a walk-in pantry. Enjoy a 9' basement, side entrance, and a rear wood deck with BBQ gas line RI. A main floor bedroom with a full bathroom adds flexibility. The luxurious ensuite features dual undermount sinks, a soaker tub, and a tiled shower with a barn-style door. Additional features include a modern electric fireplace with tile and vaulted ceilings in the bonus room. (id:57594)
32328 Range Road 42
Rural Mountain View County, Alberta
Escape the ordinary & embrace the lifestyle you’ve been dreaming of on this stunning 8.2-acre property in the heart of Mountain View County. With nearly 3,000 sq ft of developed living space, multiple living areas, & outbuildings. This property offers the perfect blend of country comfort & stylish adaptability. The 2½-story home is filled with natural light & warmth, featuring spacious gathering areas designed for connection & comfort. The main living room, with its cozy wood-burning stove, is ideal for family nights or entertaining friends. A formal dining area flows easily into the large, well-equipped kitchen, complete with beautiful solid oak cabinetry, ample counter space, & a brick-accented stove alcove that adds rustic character. A second full kitchen opens the door to endless possibilities- perfect for multigenerational living, guests, or even a short-term rental suite. With two primary suites, two additional bedrooms, & a third-floor loft (ideal for a studio, office, or guest space), this home adapts beautifully to any lifestyle. Enjoy your morning coffee or evening wine from the west-facing balcony with breathtaking views of open fields & mountain sunsets, then unwind in your private sauna for the ultimate relaxation. Outside, the property shines. A massive 35’7” x 48’4” Quonset doubles as a workshop, garage, & barn, complete with a tack room and 748 sq ft mezzanine for added storage or workspace. The land is fully fenced & cross-fenced, with paddocks & a stock waterer already set up-ready for horses, livestock, or your country lifestyle dreams. Whether you’re looking for space for your family, room for your business or hobbies, or a peaceful retreat just minutes from town, this property has it all. Move in. Stretch out. Live the acreage life you deserve. “Home Is Where Your Story Begins!” (id:57594)
50 A&b, Owl Canyon Rd
Rural Clearwater County, Alberta
WOW! What an opportunity is found here!! This acreage is located just minutes from Rocky. Acreage is zoned CRA. The property features a well built fully developed bungalow with a walk-out basement....3 bedrooms/1 baths on the main floor, one bedroom one bath in the basement. The basement also features a kitchenette, The main floor has an hardwood floors, lots of large windows and an updated kitchen. Laundry is in the basement. Out side there is a large double attached garage....decks and a well treed and landscaped yard. The second home was built in 2010....two bedrooms/one bath/laundry. Both homes have individual septic tanks. The water well is shared. Parcel size 6.7 acres.....just off pavement....close to golf course . (id:57594)
90 Emerson Crescent
Okotoks, Alberta
Welcome to the Pierce – a stunning walkout home designed for style, function, and everyday luxury. Built by a trusted builder with over 70 years of experience, this home showcases on-trend, designer-curated interior selections tailored for a home that feels personalized to you. Situated on a west-facing backyard, this home features a rear deck and BBQ gasline rough-in and an extended garage. Inside, enjoy an executive kitchen with built-in stainless steel appliances, gas cooktop, chimney hood fan, waterfall island, and walk-through pantry. The main floor offers a gas fireplace, open bench with cubbies and coat hooks, and double french doors to the flex room. Upstairs boasts a vaulted bonus room ceiling and elegant paint-grade railing with iron spindles. The 5-piece ensuite impresses with a tiled shower, soaker tub and tile flooring. This energy-efficient home is Built Green certified and includes triple-pane windows, a high-efficiency furnace, and a solar chase for a solar-ready setup. With blower door testing that may be eligible for up to 25% mortgage insurance savings, plus an electric car charger rough-in, it’s designed for sustainable, future-forward living. Featuring a smart home technology, this home includes a programmable thermostat, ring camera doorbell, smart front door lock, smart and motion-activated switches—all seamlessly controlled via an Amazon Alexa touchscreen hub. Photos are representative. (id:57594)
30 Parkridge Crescent
Blackfalds, Alberta
Welcome to this stunning two-storey home in the desirable community of Panorama Estates, where space, design, and comfort meet in perfect balance. From the moment you step through the large tiled entrance, you’ll notice the attention to detail—tall ceilings, wide baseboards, and abundant natural light that set a warm, inviting tone. A bright front office with 11' ceilings makes the perfect workspace, while the open-concept main floor offers an ideal layout for everyday living and entertaining.The living room features a gas fireplace with a maple mantle and tile surround, seamlessly connecting to the grand kitchen, which is equipped with granite counters, a large island, maple cabinetry, stainless steel appliances, a built-in oven, countertop stove, and wine fridge. The spacious dining area flows out to an open upper deck, offering beautiful views of the landscaped backyard. A walk-through pantry leads to a functional mudroom with laundry—perfect for busy families.Upstairs, a cozy bonus room overlooks the main level, creating a loft-like feel. The primary suite is a true retreat, featuring its own fireplace, patio doors to a private balcony, and a luxurious ensuite with a deep soaker tub, glass shower, dual sinks, and a large walk-in closet. Two additional bedrooms share a stylish Jack-and-Jill bathroom with dual sinks and a separate tub and toilet area.The fully finished walkout basement expands your living space with a large family room, wet bar with stainless dishwasher and wine fridge, built-in speakers, two bedrooms, a 4-piece bath, and a flex/storage room that could make the perfect future wine room.Outside, the extensively landscaped reverse-pie lot is a private retreat, featuring a hot tub, aggregate patio, covered lower deck, underground sprinklers, and a tranquil pond with a stream and waterfalls—all with remote control activation. The triple heated garage offers excellent storage, while energy-efficient systems like solar panels, sound-proofing in sulation, central A/C, underfloor heating, and high-efficiency mechanicals add comfort and value.Tucked into a quiet family neighbourhood backing onto a green strip and just steps from walking trails, this property perfectly blends upscale living with everyday functionality. (id:57594)
Lot 9 Range Road 14
Rimbey, Alberta
Located just 12 minutes west of Rimbey and minutes from the shores of Gull Lake, this approved subdivision offers the perfect blend of rural tranquility and modern convenience. With a selection of stunning acreage lots to choose from, you can find the ideal setting to build your dream home. Each lot comes fully serviced, ensuring a smooth transition to your new lifestyle. The community is thoughtfully designed to maintain a high-quality living environment, with only permanent dwellings allowed.* Enjoy easy access to essential amenities, including a hospital, schools, and Tim Hortons in Rimbey, while also being just a short drive from the Gull Lake Marina and Golf Course. Once you've chosen your lot, taxes will be finalized and adjusted upon the completion of title registration. Don’t miss this rare opportunity to create your perfect country retreat while staying close to everything you need! Please note that mobile homes are not permitted in this subdivision. (id:57594)
33 Parkside Drive
Red Deer, Alberta
Centrally located in Red Deer in Parkside Estates, this 1,216 sq. ft. mobile home offers a spacious layout and numerous recent upgrades. Inside, you’ll find a large kitchen, dining, and living room with oak cabinets, plenty of cupboard space, and a new fridge. With 3 bedrooms, including a primary suite with a 4-piece ensuite, there’s room for the whole family. Recent updates in the last two years include new gutters, new skirting, a new furnace, and central air conditioning, ensuring comfort and efficiency. The vaulted ceilings create a bright, open feel, while the deck provides the perfect space to enjoy the outdoors on a private treed lot. This home also comes fully furnished, making it truly move-in ready. Park and pet approval are required for buyers, and lot rent is $740 per month with all utilities paid by the owner.Model: NP901A | Serial #: Reg1676964746 | CSA #: 28437. (id:57594)
306, 41 Bennett Street
Red Deer, Alberta
This LIKE NEW unit 306 is on the top floor with lots of natural light and a balcony. Enjoy the NEW Kitchen, complete with New cupboards, New backsplash, New counters, and New Fridge and Stove. The whole place has fresh paint and New Doors and Lighting have been installed. The 4 piece Bath has a New Tub, New Toilet, and New Vanity! Just needs a New Owner! This condo is so convenient living close to the Bower Mall and transit and has an assigned parking stall. (id:57594)
65 Southborough Lane
Cochrane, Alberta
Welcome to the Concord 2 Duplex by Broadview Homes in Southbow Landing, offering 1,717 sq. ft. of thoughtfully designed living space. This 3-bedroom, 2.5-bath home features an open-concept main floor with a central kitchen that flows seamlessly into the dining and living areas—perfect for entertaining and everyday living. Upstairs, you’ll find three spacious bedrooms, including a luxurious primary retreat complete with a 4-piece ensuite and walk-in closet. Smart design, quality finishes, and functional spaces make this home ideal for growing families. With its modern layout and exceptional comfort, the Concord 2 Duplex delivers incredible value and style. Photos are representative. (id:57594)
95 Southborough Crescent
Cochrane, Alberta
Welcome to the Concord 2 by Broadview Homes in Southbow Landing! This 1,717 sq. ft. home offers 3 bedrooms, 2.5 bathrooms, and a bright, open-concept layout with a central kitchen that serves as the heart of the home. Thoughtfully designed for modern living, the main level is ideal for both entertaining and family life. Upstairs, you’ll find a versatile loft, convenient laundry, and three spacious bedrooms including a private primary bedroom with walk-in closet and ensuite. A separate entrance and basement plumbing rough-ins provide excellent potential for future development. Complete and move-in ready, this home combines functionality, style, and comfort in one stunning package. (id:57594)
6240 18a Street Se
Calgary, Alberta
For more information, please click the "More Information" button. A brand new concrete building including suspended slab concrete main floor and 2 concrete firewall party walls. Well located a mere 600m from the future Pop Davies Green Line Station. The building is cladded in long-life exterior finishes with beautiful stucco and brick work alternating between units. Upper Townhomes feature engineered hardwood flooring, high quality appliance set including gas ranges, dishwashers, microwave, French door fridge and full size washer/ dryer with gas dryers. Quartz counters, commercial champagne bronze Delta fixtures and custom lighting. Stain-resistant carpet throughout the upper floor and beautiful tile work in all the bathrooms. The 3 bedroom, 2.5 bath floor plans provide ample space for families, small or large, and the addition of 400+ sq ft beautiful, private use, low maintenance rooftop patios nestled into the tree line of Lynnwood's mature streetscape, are an added bonus that will keep tenants for the long term. Lower Garden Suites: the lower garden suites, of approx 600 sq ft plus the private use lower patios of 240 sq ft, have great, private access. The patios are fully serviced with gas and water creating cozy personal spaces begging for an individual touch. The interior of the units feature very similar high quality finishes noting hardwood is substituted for waterproof vinyl as the units are heated by radiant floor heat, driven by a Navien combi-boiler/ HRV. The bathroom is spacious, features more tile work and a soaker, acrylic bathtub. The Delta fixtures is carried from the upper units as is the custom lighting. The property is further complimented by a detached, 5 car, heated and shared garage; stalls are assigned to the 5 upper townhomes only; lower garden suites are street parking of which there is plenty. The property currently qualifies for CMHC MLI Select financing but if we dont get a reasonable offer in the next 30 days, we will be condominiumizin g the property and selling the units separately. The property is zoned HGO so the lower units can be sold separately (read- 10 titles). For the savvy investor, this investment is priced to allow solid appreciation into the completion of the Green Line while holding with positive cashflow under CMHC financing. Draft Condo plan and all draft condo documents are included with the sale. What an opportunity! See the timeless value that Heirloom Homes delivers in the highly prospective community of Lynnwood/ Ogden! (id:57594)
3 Vista Close
Red Deer, Alberta
Welcome to this beautifully maintained duplex in the desirable Vanier East subdivision, offering adult living and immediate possession. Perfectly situated on a quiet close, this bungalow provides a low-maintenance lifestyle. The open-concept design is filled with natural light, featuring a stylish kitchen with granite counters, an island, pantry, gas stove, garburator, and water softener, along with a dining area that opens directly onto the deck. The main floor also includes a cozy living room with a gas fireplace, an office/den, a convenient laundry and mud room, and a 2-piece bathroom. The spacious primary bedroom boasts a 3-piece ensuite with dual sinks and a walk-in shower. The fully developed basement offers a family room, theatre room, two additional bedrooms, and a 3-piece bathroom, creating plenty of space for guests and entertainment. Extras include hot water on demand, fresh paint within the last two years, and a heated double attached garage with a drain. The backyard is beautifully landscaped with a sprinkler system, fully fenced, and features a covered deck complete with a glass privacy divider for added comfort and seclusion, ideal for relaxing or entertaining. This home truly combines comfort, convenience, and style. (id:57594)
7418 46 Avenue
Camrose, Alberta
Welcome to this well taken care of 2 storey home on a triangle lot in West Park. You'll love the spacious front entry that invites you into this great property. The main floor boasts a large kitchen and dining area with vaulted ceilings, an Island and walk- in pantry perfect for gatherings or entertaining. A cozy gas fireplace in the living room adds warmth and charm, while the convenience of main floor laundry and a 2 piece bathroom makes daily living easy. Upstairs, you'll find 3 comfortable bedrooms, including a primary suite with double closets and a 3 piece ensuite. The fully finished basement provides tons of storage, 2 piece bathroom, and recreation room ideal for movie nights. Outside enjoy summer evenings around the firepit, with no houses behind for added privacy. The property also features a double detached heated garage, front stone accents, and a partially fenced yard. With paved back alley - there is space for additional parking or small trailer. Don't miss the chance to make it yours. (id:57594)
30 Thayer Close
Red Deer, Alberta
Welcome to your dream home in Timber Ridge! Built in 2022 and located on a quiet cul-de-sac, this beautifully upgraded home offers the perfect blend of modern living and unbeatable convenience. Enjoy easy access to scenic bike trails, parks, top-rated schools, amenities, and cozy coffee shops—all just minutes away. Step inside to find stylish kitchen with quartz countertops, a cozy living room with fire place, lots of storage, and a half bathroom on the main floor for convenience. Leading out to a nice sized deck that overlooks a generous yard. Upstairs, you will find the oversized primary bedroom with a luxury ensuite, 2 additional bedrooms, 1 additional bathroom, laundry and a well appointed family room. Other features in the home include; air conditioning, central vac, and upgraded light fixtures. The newly extended concrete driveway provides extra parking, perfect for families or guests. The impressive 23' x 24' heated garage is a standout feature, complete with epoxy floors, built-in shelving, a man door, and a floor drain catch, making it an excellent man cave or workspace. This move in ready home is loaded with thoughtful touches and is perfect for families seeking comfort, space, and lifestyle. (id:57594)
5233 47 Street
Lacombe, Alberta
This move-in ready, three-level split home is available for immediate possession. Recently undergoing extensive renovations, it now offers a fresh interior with new flooring, paint, trim, and stainless steel kitchen appliances. Located in the heart of Lacombe, the property is within walking distance to downtown, shopping, schools, and walking trails. Notable updates include roof and siding replacement with 1 1/2" styrofoam in 2016, window upgrades in 2005, garage doors installed approximately three years ago, and fence repainting this Fall. The main floor features a spacious living room separated from the kitchen and dining areas. Upstairs comprises the primary bedroom, two additional bedrooms, and a four-piece bathroom. The third level offers a three-piece bathroom, family room, and a versatile room suitable for use as a den, playroom, or esthetics/hair salon, complete with a sink. The laundry and utility rooms are also located on this level, which benefits from large windows providing ample natural sunlight. Additional amenities include a double detached garage (heater not operational) with space for two vehicles, back alley access, off-street parking, a fully fenced yard, and mature landscaping in the front yard. (id:57594)
28513 Township Road 374
Rural Red Deer County, Alberta
Stunning fully finished 2-storey walkout on 3.83 acres, located just minutes from Red Deer with only approximately 1 km of gravel to house (from Red Deer on the Burnt Lake Trail route). This spacious home is designed for modern family living, offering 6 bedrooms, 5 bathrooms, multiple living areas, a theatre room, and several decks with incredible views. The main floor features a grand 2-storey staircase, an open living room with a gas fireplace with oversized windows, and a chef’s kitchen with ceiling-height cabinetry, granite counters, gas range, and an extra-large island. The main floor primary suite includes a walk-in closet with laundry and a spa-inspired ensuite with jetted tub, dual sinks, upgraded cabinetry and a shower prepped for steam with digital thermostat, dual heads & body jets. Upstairs you’ll find 4 bedrooms including a second primary bedroom with a private ensuite and deck, and a large family room. The finished walkout basement offers a large rec room, theatre room, bedroom, full bathroom, and wet bar rough-in. This property boasts extensive upgrades and infrastructure: Land & Services: All black dirt removed and clay packed for a future shop (pad with water, gas, and power already run). Water and power also available at camping area. Septic includes a large 2-compartment tank with 500 ft field. 97 ft well with constant pressure system and new lines running to both house and garage. Shop: Fully insulated with concrete floor, forced air propane furnace, exhaust/roof fans, 220 & 110 wiring, mezzanine storage, and finished offices with laminate flooring.House Systems: All-weather windows & doors, Liberty security system with exterior cameras, automation wiring, and in-ceiling stereo wiring (2 speakers per room, media room prepped). In-floor heating (garage & basement) with individual thermostats. Two furnaces (main/basement + upstairs), 2 A/C units, humidifiers, large IBC boiler system with extra hot water tank and full HVAC. LED lighting throughout with exterior pot lights. The theatre room is fully insulated and soundproofed, wired for speakers and projector, all connected to a temperature/moisture-controlled media room. Additional highlights include a heated 4-car garage with drains to septic, RV pad with amp service, glass deck railings, dual electrical panels, water softener, upgraded blind package (some electric), and fresh paint. This acreage offers a rare blend of luxury finishes, thoughtful design, and long-term planning, making it ideal for a large or blended family looking for space, comfort, and convenience just outside the city. Garage is 29 x 58 and the shop is 29 x 48 plus office space of 14 x 12 and storage 15 x 12. Main level 1890 square feet, upper level 1614 square feet, lower level 1817 square feet, total developed is 5321 square feet. (id:57594)
4535 Moore Crescent
Red Deer, Alberta
A little work will go a long way! What a great location, steps from the Red Deer River, city walking/biking trails, numerous parks, numerous schools, and most amenities is where you will find your next investment property. There are a lot of upgrades to this home, and with a little love, time and some investment money, this property could be a jewel in the neighbourhood. The potential is endless, so bring your imagination and come and have a look! (id:57594)
10 Tindale Place
Red Deer, Alberta
Be the first owner of this beautiful brand new bungalow by Laebon Homes! Situated in The Timbers, this stunning maintenance free community offers executive single-family homes that come fully fenced and landscaped, with no restrictions on age or pets, and all of your yard work, mowing, and shovelling in the winter are taken care of for you! The 'Whitman' offers a bright and open concept floor plan with 9' ceilings, main floor laundry, and vinyl plank flooring throughout the main living areas. The stunning kitchen offers an abundance of cabinetry, stainless steel appliances, quartz countertops, a large island with under mount granite sink and bar seating, a convenient pantry, and a built-in coffee bar. Sliding patio doors off the living room lead out to a spacious composite deck, and the dining area has plenty of space to entertain with friends. The primary bedroom features a beautiful spa like ensuite with a freestanding soaker tub, walk in shower, dual sinks, and a large walk in closet. The basement is fully finished with a huge family and rec room area, two large bedrooms, a 4 pce bath, a dedicated storage room, and has also been roughed-in for in-floor heat. The garage will be finished to paint ready stage, and the builder can add a heater if desired. Condo fees of $212.29 cover lawn mowing, snow shovelling, and maintenance of common areas. Allowances can be provided for blinds, and a washer and dryer through the builders suppliers to make this a completely move-in ready package. GST is already included in the purchase price, and 1 year builder warranty and 10 year Alberta New Home Warranty are included. Taxes have yet to be assessed. (id:57594)
13, 15 Stanton Street
Red Deer, Alberta
Step into this BEAUTIFUL three-bedroom, two-bathroom townhouse tucked away in the heart of SUNNYBROOK! One of Red Deer's most desirable neighborhoods. Living just minutes away from schools, colleges, shopping, paved walking trails and every amenity you could need, all while enjoying the peace and charm of a well-loved community. Inside you'll be greeted by all new upgraded vinyl plank flooring that flows seamlessly through the OPEN-CONCEPT main level, giving the home a fresh, modern feel. The bright airy kitchen is outfitted with stainless steel appliances, perfectly blending style and function. There is a two-piece powder room on the main floor for your added convenience. Upstairs there are three spacious bedrooms, and a four-piece bathroom, all beautifully finished with upgraded luxury vinyl plank flooring and cool fresh modern decor. The basement is partially finished where you will find your laundry, and a large family room. Step outside and enjoy PAVED WALKING TRAILS right at your doorstep-ideal for a morning jog or an evening stroll. And yes, your pets are welcome (with restrictions) making this a home that truly fits a whole family. The west facing back yard is FULLY FENCED, and your parking stall is right out your back door with plug in for winter. STYLISH, CONVENIENT, WELCOMING. This townhouse is ready for you to move in and love every moment. (id:57594)
4429 53 Street
Rocky Mountain House, Alberta
Be the first owner of this beautiful brand new build by Laebon Homes in Creekside! Designed with a family in mind, the Harlow is a spacious 1860 sq ft plan offering a wide open living space with vinyl plank flooring, large windows, and modern finishes throughout. The nicely appointed kitchen offers raised cabinetry, stainless steel appliances, quartz countertops, a large island with eating bar, and a walk in pantry. The living area is bright and spacious, and the adjacent dining area offers access to the back deck through large sliding patio doors. Upstairs you'll find a spacious bonus room, two nicely sized kids rooms each with their own walk in closet, a shared 4 pce bathroom, and conveniently located laundry. The large primary suite offers a 3 pce ensuite with walk in shower, private water closet, and a spacious walk in closet. The attached garage is insulated, drywalled, and taped. If you need more space, the builder can complete the basement development for you, and allowances can also be provided for blinds and a washer and dryer. 1 year builder warranty and 10 year Alberta New Home Warranty are included. Taxes have yet to be assessed, and GST is already included in the price. Immediate possession is available! (id:57594)
G, 5220 41 Street
Camrose, Alberta
Welcome to this charming 2 bedroom, 1 and half bathroom home in a quiet neighbourhood. Perfect for investors or first-time home owners, this property offers incredible value and comfort. Located in a well- maintained fourplex, this unit features modern vinyl plank flooring, a functional kitchen with movable island, and an open layout. The primary bedroom includes a walk in closet, while the second bedroom is ideal for family, guests, or home office. Enjoy the convenience of a partially finished basement, providing extra living space or storage potential. Adding highlights include affordable condo fees, an assigned parking stall, and a location that balances peace and accessibility. This is an excellent opportunity to own a stylish, low- maintanance home in a quiet area. (id:57594)
51036 Township Road 354
Rural Clearwater County, Alberta
Rare Opportunity! Newly subdivided 17+ acre parcel featuring a stunning walkout bungalow with 3 bedrooms, 3 bathrooms, and an attached double garage. Enjoy serene views from the spacious deck overlooking a private backyard oasis that radiates peace and tranquility. The property is perfectly equipped for animal lovers, with a large barn offering stalls on both sides, two auto-waterers, two frost-free taps, and full perimeter fencing. Bonus: a second set of services is already in place—ideal for building a future shop, guest cabin or secondary suite. A truly versatile acreage with endless potential! (id:57594)
5024 47 Street
Sylvan Lake, Alberta
Discover the perfect blend of investment and lifestyle with this 3-storey, fully furnished half-duplex in the heart of Sylvan Lake. Offering nearly 1,800 sq ft of living space plus an undeveloped basement for future possibilities. Designed for comfort and convenience, this home sleeps up to 10 adults and comes completely turn-key. From quality furnishings and tasteful décor to a fully equipped kitchen, linens, Smart TV, and secure check-in systems, everything is in place to welcome guests or enjoy for yourself from day one.The main floor features an inviting open layout with hardwood floors, a gas fireplace, and seamless access to a west-facing deck and zero-maintenance fenced yard. Upstairs are 3 spacious bedrooms, while the top floor offers a versatile 4th bedroom—ideal for guests, a media space, or a private office. A single attached garage adds convenience year-round.Built in 2008 and free from condo fees, this property sits just steps from Lakeshore Drive’s vibrant restaurants, shops, marina, and the beach. Whether you’re searching for a vacation retreat or a proven short-term rental, this home delivers comfort, location, and ease of ownership. (id:57594)
4950 53 Avenue
Innisfail, Alberta
Welcome to a beautifully maintained and thoughtfully designed bungalow-style duplex that truly shows Pride of Ownership throughout! Whether you're looking to downsize, buy your first home, or invest in a revenue-generating property, this one checks all the boxes.Step inside to a bright and functional main floor layout offering everything you need—main floor laundry, a spacious primary bedroom with dual closets, a large 4-piece bath, and an extra den or home office. The kitchen, dining, and living areas flow seamlessly together, creating an open and welcoming atmosphere for daily living and entertaining.Downstairs you'll find a fully framed basement with a finished 3-piece bathroom, and tons of space to develop additional bedrooms and a large family room to suit your needs.Enjoy low-maintenance living with a west-facing deck to relax and catch the evening sunsets. Close to parks, walking trails, and nestled in a quiet Close, this home offers comfort and convenience. (id:57594)
401, 1320 12 Avenue Sw
Calgary, Alberta
Welcome to this 2-bedroom, 1-bathroom condo in the heart of Sunalta. This bright unit offers a functional layout with tiled flooring throughout, a galley-style kitchen with white cabinetry and ample counter space, plus a dining area and living room with large windows that bring in plenty of natural light. Both bedrooms are generously sized with good closet storage, and the updated bathroom features a modern vanity, tiled surround, and full bathtub. The unit includes in-suite storage, closet doors, and a welcoming entryway. This home is in proximity to Sunalta LRT station, river pathways, restaurants, coffee shops, and downtown amenities. (id:57594)
299 Jarvis Glen Court
Jarvis Bay, Alberta
Executive two-storey home, complete with an attached 4-car garage and a 4-car heated shop, is perfectly situated in the sought-after community of Jarvis Bay Country Estates.Designed with exceptional craftsmanship &driveway,striking stone accents & impeccable landscaping create unmatched curb appeal.The grand front entry has soaring 18’ ceilings adorned with an impressive chandelier.The curved staircase finished w/rich wood wainscoting & wrought iron railings offers a dramatic welcome.The formal dining room,complete with a built-in bar provides the perfect setting for dinner parties & family gatherings.The chef’s kitchen is a true masterpiece—ceiling-height custom maple cabinetry,granite countertops,a massive island w/prep sink,crown mouldings,full decorative tile backsplash & a premium appliance package including Thermador and Miele.No detail has been overlooked,from the pot filler and double ovens to the built-in cappuccino machine.The sun-filled breakfast nook and adjoining sitting area w/gas fireplace flow seamlessly into the sunroom and backyard oasis.The great room is designed to impress with its dramatic 18’ ceilings,crown mouldings,a full wall of windows framing the private backyard & a stunning wood-burning fireplace accented with stacked stone and maple detailing.A private office with custom built-ins provides the perfect work-from-home space.The primary suite is a luxurious sanctuary featuring coffered ceilings,a private den w/fireplace & wet bar,and a spa-inspired ensuite with heated floors,dual vanities,Makeup Station,custom glass shower w/dual heads & body jets & a dream walk-in closet w/glass shoe displays,maple millwork & a large centre island.The upper level showcases a lofted view to the great room,2 spacious bedrooms,2 bathrooms (including one ensuite) & double doors leading to a fully soundproofed,two-tiered home theatre with custom millwork,wet bar,and pillars creating an unparalleled cinematic experience.The fully developed lower level continues to impress with a 4th bedroom & ensuite,expansive rec area,wet bar,poker and billiards spaces,a one-of-a-kind stone-clad wine room, bonus rm/gym (currently being used as a nursery),& even a men’s bathroom with urinal—every detail thoughtfully designed and all warmed by underfloor heat.Outdoor living is elevated with a massive 2-tiered composite deck,partially covered for year-round enjoyment overlooking the meticulously landscaped ¾-acre lot.Entertain fireside at the built-in outdoor stone fireplace & enjoy the convenience of a private outdoor 2pc bathroom.Mature trees,raised stone flower beds,aggregate walkways,underground sprinklers & full vinyl fencing ensure both beauty and privacy.Car enthusiasts & hobbyists will appreciate the heated 25x26 4-car shop w/vaulted ceilings,220V wiring,underfloor heat & integrated sound.The attached 23x24 garage offers epoxy floors & dual bays.No expense was spared in this one-of-a kind estate. (id:57594)
5021 48 Avenue
Rimbey, Alberta
Come home to this classic built home featuring all the perks of its time! HUGE, luscious front and rear yards giving you the privacy and space you’ve been searching for. PLENTY of windows allowing ample sunlight in and minimizing your electricity needs. Beautiful living room overlooking the front yard with cozy WOOD burning stove and custom stone work. SPACIOUS dining room giving the perfect sized space for family meals and easy access to the kitchen and SOUTH FACING PATIO (hello, BBQ season!). Notice ample STORAGE as you make your way through this well loved home. The RENOVATED bathroom elevates the functionality of the family home with dual sinks, jet tub/shower combo and cheater door to the primary bedroom with TALL, DEEP closet space. Across the hall, find TWO more excellent sized bedrooms. Downstairs is the perfect layout for families of all ages with TWO flex room spaces easily accommodating a play room, multi-theatre rooms, games or lounging rooms - it awaits your personalized touches! Enjoy the CONVENIENCE of the 3 piece bathroom with shower plus a 4th and 5th bedroom, and BIG windows throughout this lower level. New furnace, ample PARKING space, close to schools, recreation, full services and all amenities, come see what this 1300+ square foot home in the friendly town of Rimbey has to offer! (id:57594)
191 Thomlison Avenue
Red Deer, Alberta
~LOCATION~LOCATION~LOCATION~ This CHARMING 2020 built home blends modern style with COZY comfort in one of Red Deer's most desirable locations! Offering 4 bedrooms and three bathrooms, its perfect for families or anyone seeking stylish, FUNCTIONAL LIVING! This OPEN CONCEPT main floor showcases a beautiful WHITE KITCHEN with striking black hardware, a full subway tile backsplash, wall pantry, and GLEAMING STAINLESS STEEL APPLIANCES. Durable LUXURY VINYL PLANK floors flow seamlessly throughout, adding warmth and ELEGANCE. The spacious master suite is a true retreat, featuring a four-piece ensuite and room to accommodate large furniture with ease. The FULLY DEVELOPED BASEMENT is an entertainers dream, featuring two generous size bedrooms, a stylish four piece bathroom, and a sprawling family room with enough space to easily fit a pool table. Whether you're hosting game nights, movie marathons, or simply need extra room for the family to relax, this lower level delivers comfort and versatility. Situated near top schools, shopping, paved trails, a pond and all amenities this home delivers convenience without sacrificing charm. STYLISH, BRIGHT and MOVE IN READY~ its a gem you wont want to miss. (id:57594)
4922 Beardsley Avenue
Lacombe, Alberta
Experience the ideal combination of comfort and convenience in this thoughtfully designed duplex, perfectly situated in the heart of Henners Landing. This spacious two-bedroom home is tailored for easy, low-maintenance living. The primary bedroom features a private ensuite complete with dual his-and-her sinks, offering both style and functionality. A second bedroom provides the perfect space for guests, a home office, or a hobby room. Enjoy the ease of main floor laundry—no more trips up and down stairs—making daily chores simpler than ever. At the center of the home is a beautifully appointed island kitchen, boasting modern appliances, generous counter space, and plenty of storage—ideal for both entertaining and everyday meals. An attached garage adds extra convenience, offering protection for your vehicle and additional storage space, with direct access to your home. Located just minutes from shopping, dining, parks, and recreational facilities, this duplex offers unmatched accessibility and a relaxed lifestyle. Enjoy the benefits of a welcoming community while maintaining your privacy and personal space. (id:57594)
18 Lewiston Row Ne
Calgary, Alberta
Welcome to the Denali 7 – a perfect blend of luxury, comfort, and function.Built by a trusted builder with over 70 years of experience, this home showcases on-trend, designer-curated interior selections tailored for a home that feels personalized to you. Energy efficient and smart home features, plus moving concierge services included in each home.The executive kitchen impresses with built-in stainless steel appliances, gas cooktop, chimney hood fan, and a stylish tile backsplash, complemented by a full spice kitchen with gas range. A main floor bedroom and full bath offer flexibility for guests or family. Enjoy the warmth of the electric fireplace, quartz countertops, and LVP flooring throughout the main floor. Upstairs, the vaulted bonus room creates an airy retreat, while the 5-piece ensuite features dual sinks, a soaker tub, and a walk-in shower. This energy-efficient home is Built Green certified and includes triple-pane windows, a high-efficiency furnace, and a solar chase for a solar-ready setup. With blower door testing, plus an electric car charger rough-in, it’s designed for sustainable, future-forward living. Featuring a full range of smart home technology, this home includes a programmable thermostat, ring camera doorbell, smart front door lock, smart and motion-activated switches—all seamlessly controlled via an Amazon Alexa touchscreen hub. Photos are representative. (id:57594)
107 Wyndham Crescent
Red Deer, Alberta
GORGEOUS WALK-OUT BUNGALOW - A CUSTOM MASTERPIECE! Welcome to this stunning walk-out bungalow, meticulously custom built by Bowood Construction with every detail reflecting exceptional design and craftsmanship. Off the large entrance you will find a huge office/bedroom with a generous window flooding the space with natural light - ideal for working from home or running a home business. The main floor offers comfort with family living in mind. It features an enormous dining area perfect for those special occasions; the chef's kitchen is a culinary delight, boasting cabinets that extend to the ceiling, luxurious granite countertops, and a beautiful two-tiered granite island. Equipped with built-in top of the line appliances and an external venting range hood. Cozy up in the living area, featuring a gas fireplace that enhances the ambiance. The huge primary bedroom is a true retreat, complete with an ensuite that includes a tiled shower cabin, heated floors, and a spacious walk-in closet. A 4 piece bath and a laundry room complete the main floor. Every detail in the home was designed with accessibility in mind – take a ride on the electric chair down to the fully finished warm and bright walkout basement featuring a large family room with a stunning wet bar perfect for entertaining; two additional bedrooms, four-piece bath, a storage room, a cold room, and a mechanical room. There is a surround sound system throughout the house. The GEOTHERMAL HEATING and cooling A/C system, on-demand water tank, a water filtration and purification systems, ICF foundation, and the Triple E Argon R8 windows throughout the house make this home extremely energy efficient. The in-floor heating ensures a cozy environment throughout. The covered upper deck and the concrete patio underneath it are perfect for entertaining or enjoying the professionally landscaped yard. The triple garage is heated and wheelchair accessible. Experience luxury living in one of the most desirable residential ar eas in Red Deer. NOTE: The property is FULLY WHEELCHAIR ACCESABLE - every room, every bathroom, every part of the house. List of extra features available. (id:57594)
4719 49 Avenue
Red Deer, Alberta
Located in the heart of Downtown Red Deer within close proximity of Sorensen Station, City Hall and the newly built Justice Centre, this 9,537 SF unit is available for lease. The unit features a wide-open retail space, a small front office, a storage room, and two washrooms. Large windows on the north side of the unit bring in plenty of natural light. Parking is available on the east side of the building. This property offers excellent exposure to 49th Avenue, one of Red Deer's main thoroughfares, where thousands of cars pass by daily. Additional Rent is estimated at $5.00 per square foot for the 2025 budget year. The property is under new ownership and exterior renovations are expected to begin in 2026. (id:57594)

