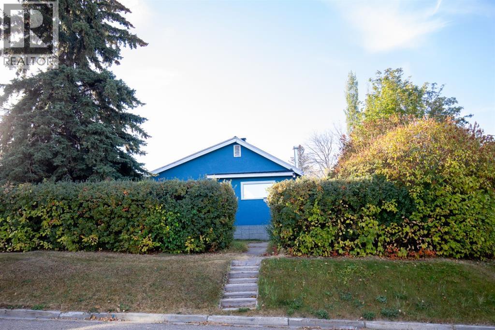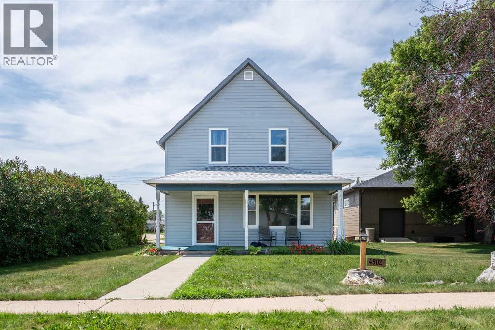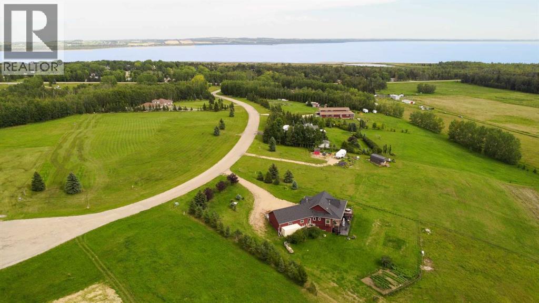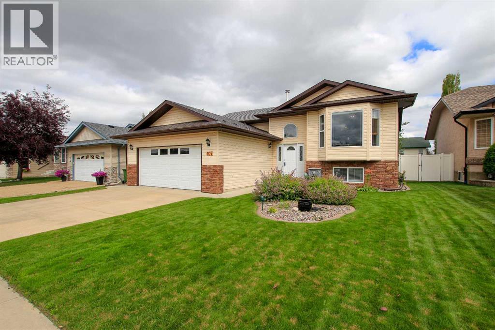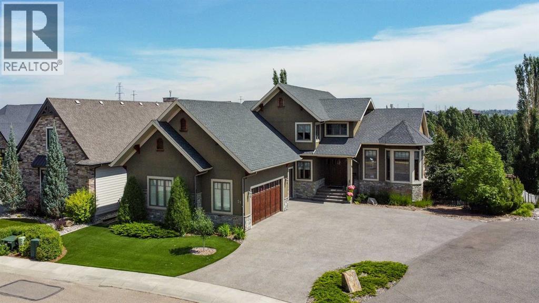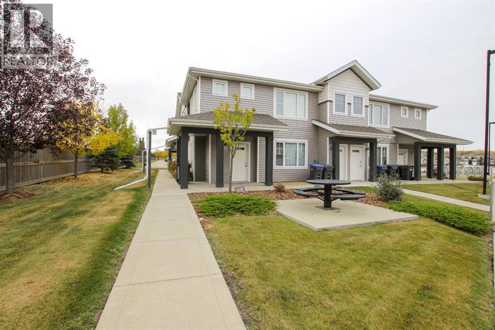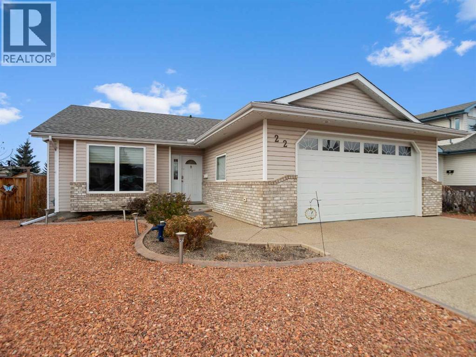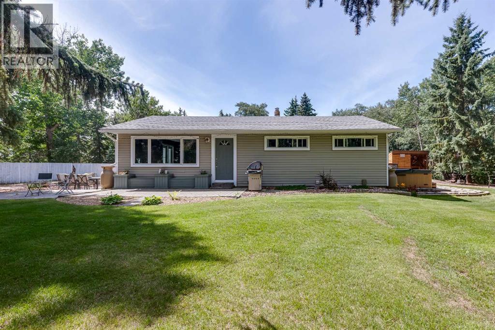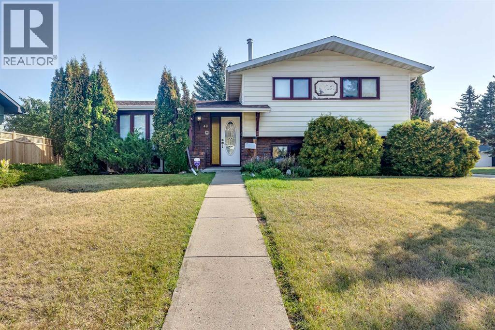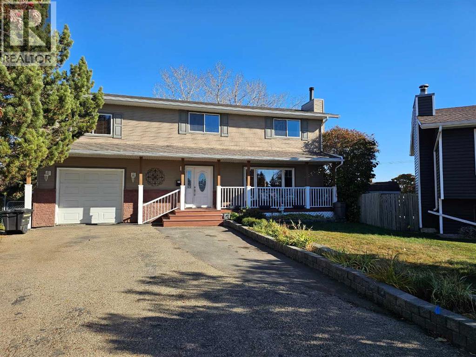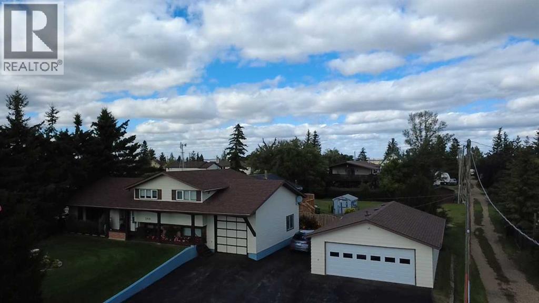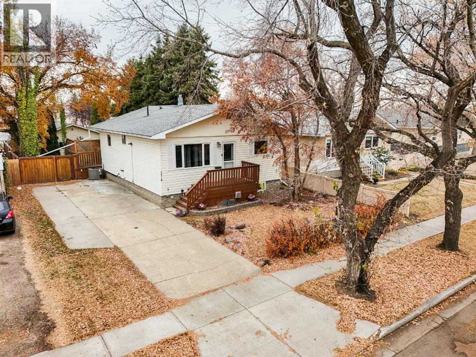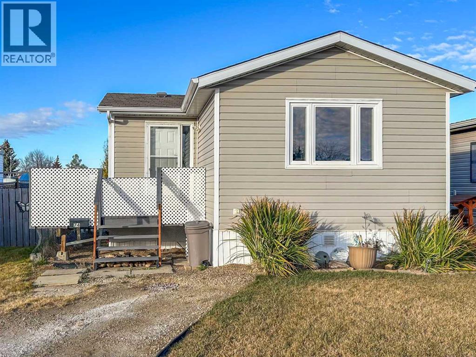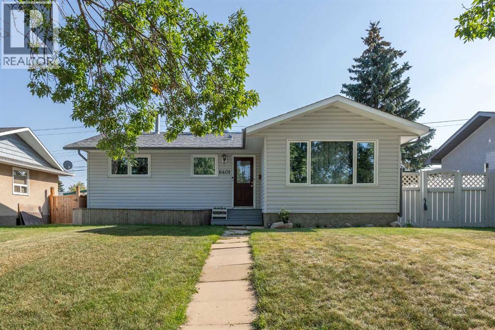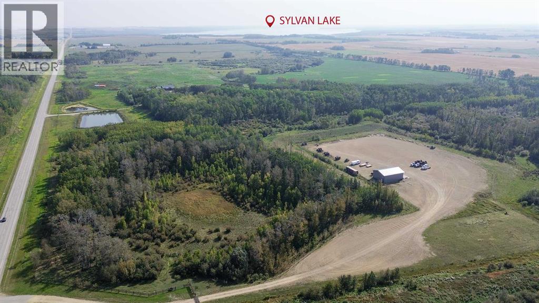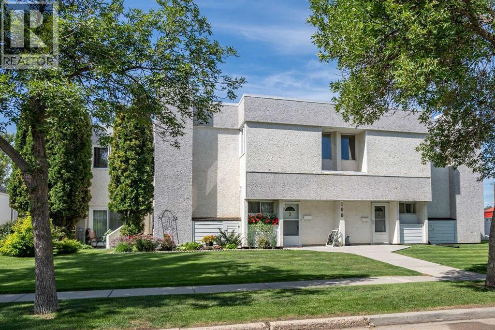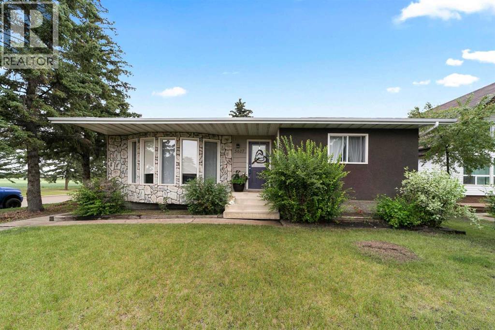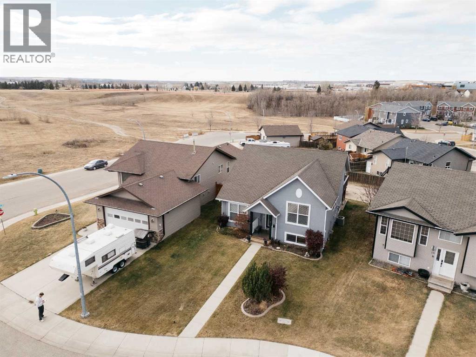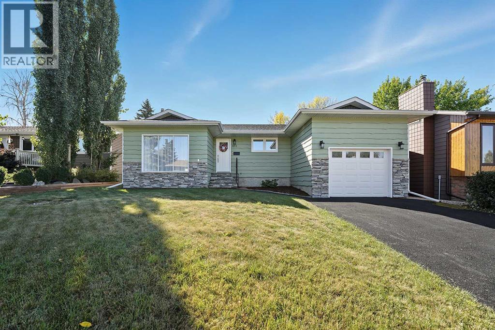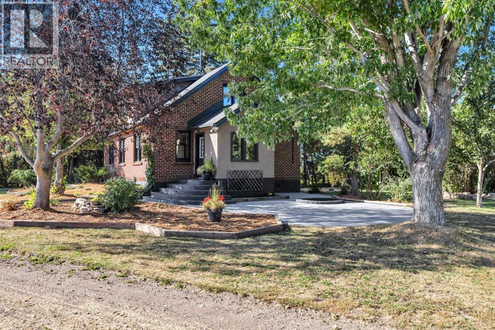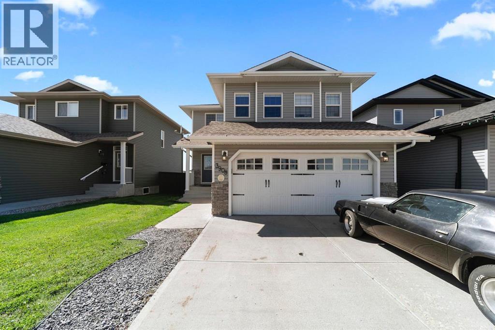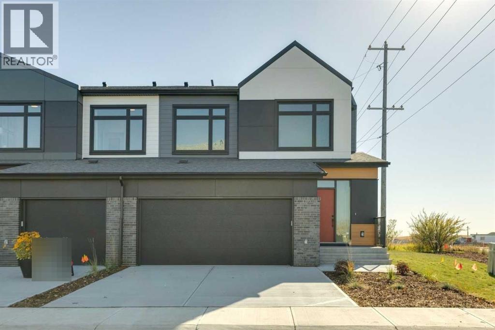2027 19 Avenue
Bowden, Alberta
This charming 1946 bungalow blends timeless character with thoughtful modern updates, set on a spacious 6,000 sq ft lot in the heart of Bowden. Framed by mature hedges for privacy, the home welcomes you with a west-facing front deck and a generous entry foyer. Inside, the open-concept dining area flows into both the updated kitchen and cozy living room. Rustic wood beams and a wood-burning stove with a striking stone mosaic surround create a warm, inviting atmosphere.The kitchen features dark cabinetry, a modern white pantry, butcher-block countertops, a farmhouse sink, tile backsplash, a centre island, and an almost-new dishwasher. Three bedrooms, including a spacious primary, and a fully updated 4-piece bathroom complete the main floor. Recent updates include a new washer and dryer, new central vacuum system, re-shingled front porch, furnace servicing, and a new hot water tank. An upgraded electrical panel and service are also planned, with details available upon request.Out back, a fully enclosed breezeway connects to a single detached garage and a large storage room. The south-facing backyard is fully fenced—ideal for pets, gardening, or simply relaxing in the sun. A rear parking pad provides extra room for vehicles, a trailer, or RV. The durable metal roof on the main house adds long-term peace of mind, and the Bowden Golf Course is just a short walk away. A great opportunity for first-time buyers, investors, or anyone looking for a move-in-ready home with character, comfort, and lasting value. (id:57594)
4902 54 Street
Killam, Alberta
Welcome home to this one and a half storey home in Killam with room for a growing family! This 4 bedroom, 2 bath home has over 1200 square feet of living space on the main and upper levels with an oversized double detached garage and concrete patio connecting the home and garage! As you walk into the home through the spacious rear entry you'll find convenient main floor laundry and plenty of space all the family's boots, shoes and coats. Off the rear entry you'll enter the kitchen with loads of counter and cupboard space for a home of this vintage. The comfortable dining area leads into the large living room that features a gas fireplace and lots of natural light. The main level of this 1930's built home features a four piece bath and a baker's pantry under the stairs. As you make your way up stairs you'll discover four generously sized bedrooms and a two piece bathroom. Making your way outside, you can enjoy the concrete patio between the house and the garage or relax of the rustic front covered deck. With new shingles, siding and vinyl windows, the exterior of this home is ready to go and with some elbow grease on the interior you can make this affordable house your home in Killam! (id:57594)
21, 420068 Highway 771
Rural Ponoka County, Alberta
FULLY DEVELOPED WALKOUT BUNGALOW ON 6.67 ACRES IN POULSEN'S ESTATES ~ VIEWS OF GULL LAKE ~ SET UP FOR HORSES ~ HEATED TRIPLE ATTACHED GARAGE ~ Hardie Board exterior and an expansive covered front veranda create eye catching curb appeal to this upgraded home ~ The welcoming foyer has tile floors, a large closet, and room for a bench and table ~ Open concept main floor layout is complemented by an abundance of windows that fill the space with natural light and offer beautiful views of the rolling hills and Gull Lake ~ The kitchen comes well equipped with an abundance of custom cabinetry, ample stone countertops including a massive island with an eating bar and second sink, full tile backsplash and a brick feature wall ~ Easily host large gatherings in the spacious dining room with garden door access to the partially covered wrap around deck with a BBQ gas line, composite deck boards, and aluminum railings ~ The living room features cathedral vaulted ceilings and a cozy fireplace with a raised hearth, mantle and floor to ceiling stacked stone surround ~ The primary bedroom oasis can easily accommodate a king size bed plus multiple pieces of furniture, has French doors to the deck, a generous size walk in closet with floor to ceiling organizers, and a spa like ensuite featuring an extra deep air tub with a view, walk in tile shower, and dual sinks ~ Second main floor bedroom located just off the front entry and has a large window overlooking the front veranda ~ Convenient main floor laundry room has an abundance of built in cabinets with plenty of counter space ~ 2 piece bathroom is located next to the mud room with built in cabinets, a coat closet and access to the attached garage ~ Lighted stairs lead to the fully finished walkout basement with high ceilings and operational in floor heat ~ Massive family room has space for a sitting area, games area, home gym and more, with tons of floor to ceiling windows and garden door access to the partially covered lower patio, h ot tub and backyard ~ 2 large bedrooms are perfect for teens or guests with plenty of space for a king size bed and furniture ~ 5 piece bathroom has an oversized vanity with dual sinks and extra storage cabinets, and a separate tub/shower and toilet ~ Large utility room, and flex room offer tons of storage space ~ 28/26' L x 42' W attached garage is insulated, heated, finished with OSB, has three overhead doors and two man doors ~ Other great features include; Water softener, central vacuum ~ Outside there is plenty of space with 6.67 acres of land, beautiful views plus a fully fenced pasture with a barn - perfect for horses ~ Minutes to Parkland Beach with public beach access, boat launch, golf course and more, easy access to Rimbey and Bentley. (id:57594)
107 Ackerman Crescent
Red Deer, Alberta
FULLY DEVELOPED 5 BEDROOM, 3 BATHROOM BI-LEVEL ~ DOUBLE ATTACHED GARAGE + GATED RV PARKING ~ LOADED WITH UPGRADES LIKE CENTRAL AC & METAL INTERLOCKING SHINGLES ~ A sun filled foyer with tile flooring and high ceilings welcomes you to this well cared for home with a thoughtful layout ~ Open concept main floor layout is complemented by vaulted ceilings and fresh, neutral paint throughout ~ The living room with new vinyl plank flooring features a cozy gas fireplace with a tile surround and garden door access to the covered deck with a BBQ gas line ~ The kitchen offers plenty of white cabinets, ample counter space including an island with an eating bar, full tile backsplash, windows above the sink overlooking the deck, and upgraded stainless steel appliances ~ Easily host large gathering in the spacious dining room with floor to ceiling windows that overlook the front yard and fill the space with natural light ~ French doors lead to the primary bedroom with dual closets, a 4 piece ensuite and plenty of space for a king size bed and furniture ~ 2 additional main floor bedrooms are both a generous size and are conveniently located across from the 4 piece main bathroom ~ The fully finished basement has large ceilings and operational in floor heat ~ A generous size flex space (currently being used as a gym) has built in speakers and easy access to the huge media room with more built in speakers ~ 2 bedrooms can easily accommodate large furniture and have ample closet space ~ 4 piece bathroom ~ Front load laundry pair with space for storage ~ Other great features and upgrades include; Central vacuum, central air conditioning, heated tile floors in the entry and throughout the main level (kitchen, dining, baths), and 50 year interlocking metal shingles (installed 2018) ~ 22' x 22' double attached garage is insulated, finished with drywall, has built in shelving and a man door to the side yard ~ The back yard is fully fenced (vinyl), landscaped with mature trees, shrubs, and perennials, raised garden beds, stone patio area, offers enclosed storage below the deck and a shed, and has a gated RV parking space ~ Located in desirable Aspen Ridge with tons of parks, playgrounds, walking trails, schools, and shopping within walking distance and easy access to all other amenities ~ Move in ready! (id:57594)
51 Bannerman Close
Red Deer, Alberta
FULLY DEVELOPED EXECUTIVE STYLE 2-STOREY LOCATED IN ONE OF RED DEER'S MOST PRESTIGIOUS LOCATIONS ~ BACKING ONTO AN ENVIRONMENTAL RESERVE & PIPER CREEK ~ EXPANSIVE PIE-SHAPED LOT, BEAUTIFULLY DESIGNED WITH LOW MAINTENANCE LANDSCAPING ~ LOADED WITH HIGH END FEATURES & FINISHINGS ~ This luxury home was custom built by Bowood Homes, , showcasing exceptional craftsmanship and attention to every detail ~ Covered front entry leads to a grand foyer with high ceilings that open to the upper level and accented with a chandelier ~ Great room with a sitting area opens to the dining room with a gas fireplace accented with tile and stone ~ Stylish wet bar features rich wood cabinetry, stone countertops and tile backsplash ~ The living room is flooded with natural light from the abundance of large windows and has garden door access to the partially covered deck ~ Gourmet kitchen features rich wood cabinetry with crown moulding, large drawers, lighted display cabinets, a full tile backsplash, stone countertops, oversized island with a butcher block section and a second sink, a premium Wolf gas range & a commercial style refrigerator ~Walk in pantry with built in shelving ~ The primary bedroom can easily accommodate a king size bed with room for a sitting area, spa like ensuite has dual sinks and a built in makeup counter, air tub, separate water closet & a steam shower ~ The walk in closet has built in shelving, dressers, & a bench with access to the laundry room w/built in cabinets, a folding counter, sink and sewing desk ~ Mudroom has more built in cabinets, large closets, & access to the triple attached garage (heated & fully finished) ~ Open staircase leads to the library with built in bookcases & an adjoining wet bar with built in cabinets, stone countertops ~ 2nd bedroom has a walk in closet and is located next to a 4 piece bath ~ Bonus room has vaulted ceilings, rows of recessed lighting, built in cabinets and a walk in storage closet ~ The bright and spacious walkout level is highlighted by a large recreation room with a wet bar featuring rich cabinetry, stone counters & a wine cellar, that opens to a sitting area with stone and wood details ~ Garden doors leading to the covered patio ~ Media room has built in cabinets and tiered seating ~ Home gym has floor to ceiling mirrors ~ 3 piece bath ~ 2 basement bedrooms have walk in closets, one has a 3 piece ensuite ~ 2nd laundry room next to bedrooms ~ The backyard oasis was professionally landscaped, has an irrigation system, putting green, gazebo and fire pit, tons of mature trees, shrubs and perennials, large storage shed, and unobstructed views ~ Convenient location close to all amenities with tons of great shopping and dining within walking distance in a one of a kind location ~ Pride of ownership is evident! (id:57594)
41512 Range Road 260
Rural Lacombe County, Alberta
157.69 ACRES ~ FULLY DEVELOPED 2 STOREY WALKOUT ~ 5 BEDROOMS, 4 BATHS W/OVER 2000 SQ. FT. ABOVE GRADE~ 40' X 60' HEATED SHOP W/KITCHEN, BATHROOM, LAUNDRY & LOFT ~ SET UP FOR HORSES ~ 2 PONDS ~ Located just minutes east of Morningside and ideally positioned between Lacombe and Ponoka, this property offers the perfect blend of convenience and seclusion ~ Covered front veranda welcomes you to this well cared for home loaded with upgrades ~ The spacious foyer with 2-storey ceilings leads to the open concept main living space featuring hardwood flooring, high ceilings and an abundance of large windows that fill the space with natural light ~ The stunning kitchen offers an abundance of white cabinets, tons of quartz counter space including a large island with an eating bar, full tile backsplash, under cabinet lighting, window above the sink with a view, upgraded stainless steel appliances, and access to the wrap around deck and yard ~ Easily host large gathering s in the dining room that offers a second garden door with access to the wrap around deck ~ The living room is a generous size and is centred by a cozy fireplace that features a stone surround, raised hearth and a mantle ~ The primary bedroom can easily accommodate a king size bed plus multiple pieces of furniture, has dual closets with built in organizers and an ensuite with a walk in shower and oversized vanity with a built in desk ~ The home office has large windows that fill the space with natural light and is located next to the 2 piece bathroom ~ Laundry is located in it's own room just off the foyer, and offers built in cabinets ~ Open staircase overlooks the main floor and leads to the upper level where you will find 2 generous size bedrooms, a 4 piece bathroom and a playroom or storage space ~ The fully finished walkout basement with high ceilings, large above grade windows and operational in floor heat offers two additional bedrooms, a den/craft room, 4 piece bathroom, ample storage space and a large fa mily room with a separate entry leading to a covered patio area with a hot tub ~ Just behind the house is a fire pit area and a playhouse ~ 40' x 60' shop is heated and fully finished inside with a full kitchen, 4 piece bathroom, laundry, and loft with another treed fire pit area ~ Fencing for horses with a barn and waterer ~ 2 ponds offer water supply for livestock ~ This beautiful property is surrounded by mature trees, rolling hills, scenic country views and is perfectly set up for a variety of uses; hobby farm, equestrian retreat or simply more space to live and grow! Seller receives annual surface lease of $3,000/year. (id:57594)
102, 43 Reid Court
Sylvan Lake, Alberta
IMMEDIATE POSSESSION AVAILABLE ~ MOVE IN READY 2 BEDROOM, 1 BATH CONDO ~ MODERN FINISHES THROUGHOUT ~ Covered front patio welcomes you and leads to a welcoming foyer with a large coat closet ~ Open concept layout complemented by high ceilings and vinyl plank flooring creates a feeling of spaciousness ~ The living room has tray ceilings, recessed lighting and a large picture window that fills the space with natural light ~ The eat in kitchen offers a functional layout with plenty of cabinets with a wall pantry, ample counter space including an island with an eating bar and pendant lights above, full tile backsplash and stainless steel appliances ~ 2 bedrooms are both a generous size with ample closet space and large windows ~ Oversized 3 piece bathroom features a walk in shower with a bench and convenient access to the in unit laundry room ~ In unit storage room ~ Monthly condo fees are $254.28 and include exterior insurance, maintenance grounds, professional management and reserve fund contributions ~ Pets OK with some restrictions ~ 1 powered parking stall just outside your front door with tons of visitor parking ~ Located in the popular Ryders Ridge neighbourhood with walkable access to schools, parks, walking trails, and multiple shopping plazas with tons of restaurants, shopping, medical and more ~ Immediate possession and move in ready! (id:57594)
22 Ansett Crescent
Red Deer, Alberta
This spacious bungalow in Anders East, one of Red Deer’s most respected neighborhoods, is set up for comfortable living with room to grow and relax. It features four bedrooms and three bathrooms, alongside a generous den or office downstairs—perfect for work, hobbies, or just extra space when you need it.The covered deck is built to last, with walls that wrap around the sunroom area and provide shelter while still letting in lots of light. The outdoor space continues with a covered patio, a gazebo for relaxing or entertaining, and a large, fenced yard. You’ll also find a substantial shed for storage and ample space for RV parking.Year-round comfort comes easy with air conditioning, in-floor heat, and a fireplace for chilly days. There’s plenty of storage in the large downstairs room and a practical maintenance area.If mobility is a concern, the home has two chair lifts, a walk-in tub, and main floor laundry to make daily living easier—so you can enjoy everything this bungalow offers without compromise.All the features blend for a home that’s both spacious and adaptable, in a neighbourhood people are proud to live in. (id:57594)
5908 57 Street
Stettler, Alberta
An acreageand still with in the boundaries of the town of Stettler(3 acres) . Many beautiful extras including park like grounds, a garden plot - many fruit trees in full production –an amazing tree house(heated), additional storage for your mower and outside equipment, a hot tub area, a gazebo setting and bbq setting and so many more tastefully developed areas. Lots of recent upgrading including an open, spacious floor plan c/w windows, doors, fixtures, flooring and modern appliances. There’s a country style kitchen along with an eat in bar and separate dining area, the living room is bright and open and has a set of patio doors leading to a deck. The master suite features a supersized walk-in closet and a 3 piece ensuite bath including a 5 foot shower and again patio doors to another private area. The basement is all but completed just the utility room is untouched. The furnace and hot water system are both upgraded along with water well system. There’s a large recreation area, as well as an office/bedroom/den. The oversized fully finished garage can be accessed thru the mud room or thru 2 other walk in doors. All in all there are 3 private decks and a separate patio within setting in and around this beautiful home - come have a look - you won't be disappointed. (id:57594)
40 Anders Close
Red Deer, Alberta
Here’s an immaculate home in a quite neighborhood in Anders Park. A 4 level with hardwood throughout – 4 bedrooms and 3 baths and many upgrades. Features include country style kitchen with eat in bar plus upgraded cupboards and appliances. There’s a formal dining area with east facing patio doors that open to a very private deck and back yard. Inside upgrades include interior décor, 2 hi efficiency furnaces, bath upgrades, and basement development. The fourth level features a large rec room and pool table. Third level includes laundry, guest bedroom, and family room while main floor includes a very well turned out living room. The attached oversized attached garage opens onto a park like for a back yard with numerous trees, shrubs and garden shed. All in all this home is a pleasure to show. (id:57594)
31 Willow Crescent
Lacombe, Alberta
5 bedroom, 2 storey home with attached garage on .34 acre lot in the city! This beautiful unique home is located in a cul-de sac backing onto a treed area. Massive kitchen with plenty of cupboard space, 2 different sitting areas off the counter, pantry, stainless steel appliances and built in desk area. The dining area is well lit with 2 skylights, looks into the huge backyard and is 10x20 in size. The living room has a fireplace and there is hardwood throughout the main floor. Laundry is located on the main floor in the 3 piece bathroom. Upstairs, the primary bedroom has a 6x14 balcony overlooking the backyard. There are another 4 bedrooms, yes that's tight 4! Surprisingly, they are all good sized bedrooms and to finish off the upstairs is a 4 piece bathroom. Downstairs, is a large family area for entertaining plus there is a flex area that could serve multiple different purposes. The back deck is composite, leading into a fire pit area, and just off a glass enclosure for the hot tub. There is one huge shed plus 2 others, a raspberry patch and box gardening on the side of the house. As you can see the RV is parked in the backyard as well. Brand new stove(2025), washer and dryer(2024), furnace replaced in 2018 and the singles were done in 2024. This home has been really cared for and is unique in design, coming off the farm this could be your stepping stone as the yard offers that country feeling. An acreage with this well looked after home would cost you plenty and could be the compromise that you are looking for. (id:57594)
200 Loyalist Avenue
Veteran, Alberta
Beautiful four level split home on two lots in Veteran, this 1985 custom Nelson home, built by the owner , has four spacious levels, with the main floor having the custom wood kitchen, main floor laundry with a 2 piece bathroom off the rear entry way. Completing the main floor is a spacious living room and a dining area off the kitchen with a set of patio doors leading to the one outside deck.. On the upper level is the 4 pc bathroom, along with three bedrooms and an en suite off the primary bedroom. The windows on this floor have been changed out to vinyl. There is carpet and lino flooring throughout with wood doors and wood trim. The lower level hosts another bedroom and the family room, with large wood windows to let all the sunlight in. There is also a three piece bathroom on this level with a jacuzzi tub. Going one more level down is the partially finished cement basement , with full 8 ft walls, a large rumpus area to enjoy, along with the utility room with a boiler and zone valves for the hot water heating system. It has a 125 amp service, hot water tank and a large cold room to finish off the basement. Included is a semi attached single garage to the east side of the house, as well there is another double detached heated garage on the east side of the property by the alley. There is a parking spot in between the house and garage. The driveway has full pavement out to the street. On the NW corner of the lot is a covered deck and sitting area, with large trees all around the west and north side. The house has been shingled in the last 3 years as well as the garage has been done 1 year ago. There is X90 siding, in good shape , and this whole package shows that it has been well cared for since it was built. Only one owner, which was the builder , makes this a special property that will last for years to come in the quiet village of Veteran. (id:57594)
5218 45 Street
Camrose, Alberta
Ready to make your next move a winning play? Step inside this beautifully renovated, move-in-ready home! Before winter hits, you’ll love the cozy electric fireplace set into a gorgeous stone feature wall, perfect for game-day lounging. Outside, there’s room for all your toys: RV parking pad, heated 22x26 garage with workbenches, 10x12 shed and a fully fenced, landscaped yard. When summer rolls around, enjoy the west-facing deck with gas BBQ hookup and if it’s too hot, head inside and enjoy the A/C. Recent upgrades mean less fixing, more relaxing! These include new shingles ('22), hot h20 tank ('23), updated flooring, and that eye-catching stone feature wall with TV, speakers, and fireplace that makes your living room the MVP of the house. Upstairs offers 3 bedrooms, a full 4pc bath, bright living room, and kitchen; downstairs brings you a rec room, second living space, extra bedroom, 2pc bath, laundry, and a bonus flex room. (id:57594)
74, 4802 54 Avenue
Camrose, Alberta
It may have 1972 roots, but you’d never know it! This home was completely rebuilt from the floor up in 2009 and shines with modern appeal. Featuring 2 bedrooms and a 4-piece bathroom, it offers an open layout with vaulted ceilings and updated finishes throughout. The spacious 7’ x 14’ boot room addition provides tons of organized storage for coats, boots, and everything life brings in. Enjoy newer appliances, a full-size hot water tank, and a stacked washer and dryer for convenience. Outside you'll find a handy storage shed, and a fully fenced yard with double gates so you could easily park your toys or quads inside. With its neat, well-kept look, updated vinyl siding, and newer shingles, this home truly has the best curb appeal on the block. This is your chance to live in a modern, stylish home without the big price tag that usually comes with it! (id:57594)
6401 44b Avenue
Camrose, Alberta
Welcome to this well-maintained 5 bedroom bungalow in an optimal central Camrose location. Step into the open concept main living area. You’ll be greeted by beautiful hardwood floors and a cozy gas fireplace that flow into the bright dining space and into the oak kitchen. The layout feels cozy yet still offers the functionality of open concept living. The main floor also has 3 bedrooms and a full bath. Downstairs has been refreshed with new vinyl plank flooring and features a spacious family or entertainment room, 2 large bedrooms with good size closets and another full 4 bathroom. Outside the home, enjoy the space with 3 decks around the house, a gazebo, and a sunny south-facing backyard. The yard is well maintained and has alley access for additional parking. The garage has been used as a workshop but can easily be converted back to a vehicle garage. It is located on a quiet street close to parks, Duggan Mall and schools. This solid, cared for home is a great fit for families, downsizers or first-time homebuyers! (id:57594)
3021 Township Road 400
Rural Lacombe County, Alberta
Spanning 141.25 acres, this exceptional property is a prime opportunity for buyers seeking space, versatility, and modern amenities. Nestled amidst dense evergreens with Sylvan Lake's water edge nearby, it offers both natural beauty and practical functionality. The property features a state-of-the-art 40x60' insulated shop with overhead radiant heat, 16’ door, concrete floor with drain, a poured concrete apron, metal siding inside and out, perfect for heavy-duty projects. A massive, level gravel staging area is ideal for oilfield, industrial, or storage needs. Fully serviced with natural gas and electricity (100amp), the land is completely fenced and cross-fenced, boasting a premium steel gate entrance for added security and appeal. Additional highlights include a 8X53' trailer skid shack and a septic tank (shop drain), making this expansive property a rare find for industrial, agricultural, or recreational buyers looking for a blend of utility and serene surroundings. The land opens up to the SW & near the existing 8.77 acre house/parcel, which is also for sale - A2265232. The seller grazes between 80-100 head of bucking horses on this land. You could log some additional room depending on needs, everything is fenced/gated for grazing without issues around the wet areas; including the gravel area, which is enclosed back to the gate. Rainy Creek Rd. does not ban in the spring for heavy equip making this property ideal for commercial use. (id:57594)
2, 108 Mount Pleasant Drive
Camrose, Alberta
Excellent condo with privacy! This 1,546 square foot condo offers the convenience of condo living with the feel of a home! Imagine 2 bedrooms PLUS an office in a spacious layout. As you walk in you are greeted by a sunken living room with a gas fireplace to keep things cozy. Your own patio provides a place to sit outside or BBQ supper. The updated kitchen has NEW COUNTERTOPS, BACKSPLASH and a new stove and dishwasher! The well laid out kitchen allows you to visit with family as you prepare for a meal or coffee. A MAIN FLOOR LAUNDRY and a 2 piece bathroom finish off the main floor. There is a large Master Suite with a walk through closet to your own 3 piece ensuite. There is another large bedroom and an office with an electric fireplace. A 4 piece bathroom finishes this level. Don't miss the opportunity to see this "One of a Kind" condo that provides the "Right Mix" of the privacy of a house and the convenience of a condo! The furnace is updated to High Efficiency and the hot water tank is NEW! This unit has been fully painted so it is truly MOVE-IN READY. Convenience living is key as the COMMUNITY BUS passes by ON THE HOUR!! (id:57594)
5617 47 Avenue W
Forestburg, Alberta
Nicely updated and maintained family home sitting on a corner lot siding farmlands with amazing views! This 5 bedroom, 2 bath bungalow is spacious with a massive updated kitchen/dining area. Right off of the dining area is a sliding patio door leading to a large covered deck. The sunken living room is bright and airy, well laid out with a bay window. The main bath was renovated with a walk-in shower as well as a nice soaker tub. To top it all of the laundry is on the main floor for convenience. The basement is mostly finished (some flooring to be laid) with a sunken family room 2 bedrooms and a 3pc bath. Shingles were replaced in 2022, newer HE furnace and hot water tank. (id:57594)
6 Rolling Hills Bay
Blackfalds, Alberta
Blackfalds Gem: Designer 5-Bedroom Modified Bi-Level on a Pie LotThis gorgeous, modified bi-level offers a designer aesthetic in a fantastic Blackfalds location. Featuring 5 bedrooms and 3 bathrooms, this home is perfectly staged and ready for you. Open Concept Living: Stunning entrance with a fireplace accent wall, beadboard, wood mantle, and built-in benches. Versatile Space: Entrance level bedroom/office with a vaulted ceiling. Family Layout: The upper level includes an open floor plan, two more bedrooms, and a 3-piece ensuite off the extra large primary bedroom. 3rd "Main" bedroom is on Entry level. Kitchen is enhanced with extra cabinets, large peninsula and a door leading out to a large west-facing back deck for evening barbecues or relaxing with a cool drink while watching the sunset.Finished Basement: Offers a spacious family room, two additional bedrooms, and a full 4-piece bathroom. Large storage crawl space under the entry level bedroom. Convenient Main floor laundry.Located on a large, pie-shaped lot in a quiet cul-de-sac with abundant off-street parking and room for a garage! (see plot plan)Recreation Hub: Just blocks from the Abbey Centre and Eagle Builders Centre.Outdoor Access: Close to walking paths, a pond, playgrounds, and parks.Amenities: Minutes from shopping, schools, and restaurants and recreation centers Just move in and relax in this inviting Blackfalds beauty! Its a great home, isn't it! Shouldn't it be yours? (id:57594)
5215 38 Streetcrescent
Innisfail, Alberta
This beautifully finished 3-bedroom, 2.5-bathroom bungalow with a single attached garage has been thoughtfully updated from top to bottom, leaving nothing for the new owners to do but move in and enjoy.Step inside to find a bright and welcoming main floor with modern paint tones, updated flooring throughout, and a stunning kitchen featuring newer cabinets, tile, countertops, and appliances. The bathrooms have been refreshed with updated sinks and vanities, offering a clean and timeless style.The home has received major upgrades to its mechanical and structural components, including a newer furnace, central air conditioning, and updated electrical panel. Windows, exterior doors, soffit, fascia, eaves, and exterior stone have also been replaced, giving the property fantastic curb appeal and peace of mind for years to come.Outdoor living is just as enjoyable with a newer deck, shed, and low-maintenance exterior. Inside, details like modern lighting, a stylish living room railing, and quality finishes throughout elevate the home’s appeal.With all the hard work completed, this bungalow is the perfect combination of comfort, function, and style - truly a home you’ll be proud to call your own. (id:57594)
473025 Range Road 262
Rural Wetaskiwin No. 10, Alberta
Escape to your own country paradise on nearly 6 acres in Wetaskiwin County, featuring a beautiful mature yard. This EXTENSIVELY RENOVATED (2025) double wall brick farmhouse captures charms with the peace of mind only new upgrades can bring. The heart of the home is a stunning kitchen with quartz countertops, kitchen craft cabinetry, high end stainless appliances (gas stove!), marble backsplash and fresh tile, while refinished WHITE OAK floors carry warmth throughout. Every big-ticket item has been taken care of— a brand NEW SEPTIC & MOUND SYSTEM, WATER WELL, PUMP & TREATMENT SYSTEM, new SHINGLES, DOUBLE PANE WINDOWS, NEW LIGHT FIXTURES and ELECTRICAL. Step outside to find a DOUBLE DETACHED GARAGE, BARN(new roof, siding, windows), and an OUTDOOR SAND BASED RIDING ARENA, perfect for horses or hobby farming. Surrounded by open skies and only minutes from Leduc and the airport, this property is more than an acreage—it’s a lifestyle. Let every detail remind you that the hard work has already been done. (id:57594)
3495 Chestermere Boulevard
Chestermere, Alberta
Discover the Eton, a move-in ready home in Chestermere with 1,490 sq ft of stylish living space. This craftsman-style home features Hardie board siding, black-framed windows, and an open-concept layout with luxury vinyl plank flooring. The rear-facing kitchen connects seamlessly to the backyard and includes Satin White cabinetry with black accents, quartz countertops, Samsung stainless steel appliances, a chimney hood fan, a large island, and a picture window above the granite sink. A functional back entry and walk-in pantry add convenience, while the front-facing great room is bright and inviting. Upstairs, the rear primary bedroom includes a dual-sink ensuite, complemented by upper-floor laundry and two additional bedrooms. Situated in Clearwater Park, one of Chestermere’s newest master-planned communities. Photos are representative. (id:57594)
3908 76 Street
Camrose, Alberta
Nestled in the desirable community of Southwest Meadows, is this stunning completely renovated 2 storey dream home. The open concept design is perfect for entertaining, with a spacious living room, dining area, and a bright kitchen with modern cabinetry, quartz counters, vinyl plank floor, walk-in pantry and centre island. Also on the main floor you will find a powder room, laundry area and patio doors that lead you to the back deck for your West facing fantastic view. Upstairs, you'll find a den/office area(or 4th bedroom), bonus space, 3 bedrooms, and a additional 4pc bathroom. The primary suite is an elegant space to unwind from the day. It includes an amazing and thoughtfully designed walk-in closet and a luxurious 4-piece ensuite with soaker tub. The lower level is finished and includes a family room, bedroom and 3pc bathroom. With a fenced landscaped yard with no neighbours behind, large deck, shed, A/C, double heated garage and much more, this home is perfect for growing family. (id:57594)
8523 21 Avenue Se
Calgary, Alberta
This double garage townhome feels like a single-family home with lots of room to entertain, spacious bedrooms and south facing backyard. A Walkable, Livable Community East Hills Crossing presents an ever-expanding array of convenient amenities and connection. East Hills Shopping Centre is right across the street from the community, making it incredibly easy to pick up groceries, go for a bite to eat, or watch a movie. Whether you’re commuting to work, meeting friends, or heading downtown, East Hills Crossing offers unbeatable connectivity. With direct access to Stoney Trail, Calgary’s ring road, you can easily navigate the entire city, while 17th Avenue SE and Memorial Drive provide a quick and direct route into downtown. For added convenience, the nearby Bus Rapid Transit (BRT) stations at 17th Ave and 84th St are open, offering a fast and efficient transit option. No matter how you travel, getting where you need to go is effortless from East Hills Crossing. Photos are representative. (id:57594)

