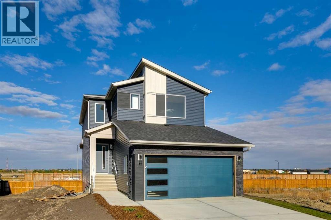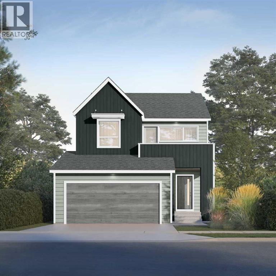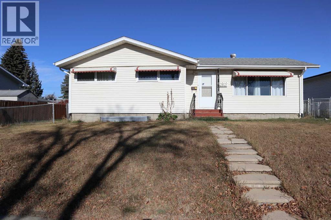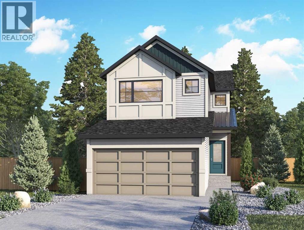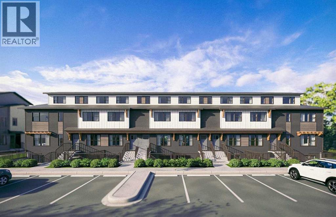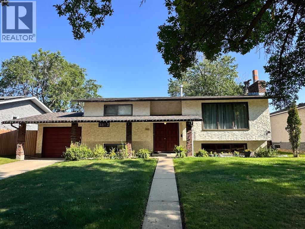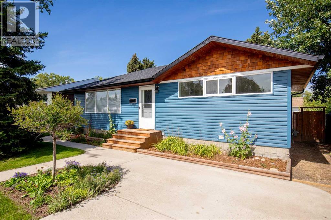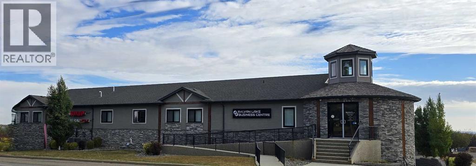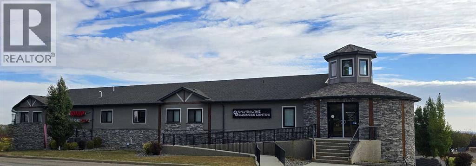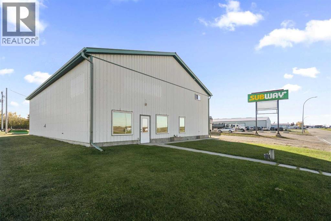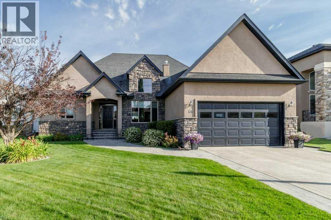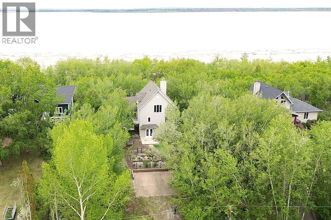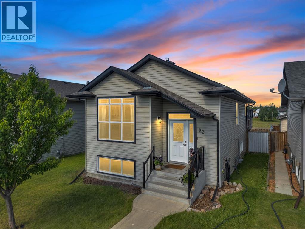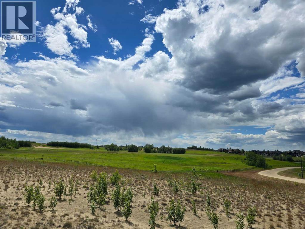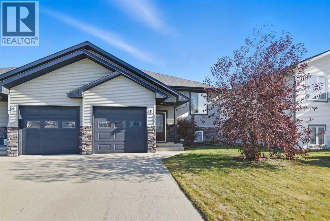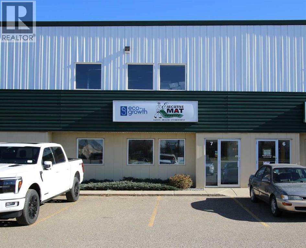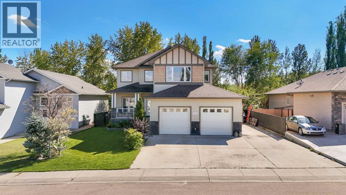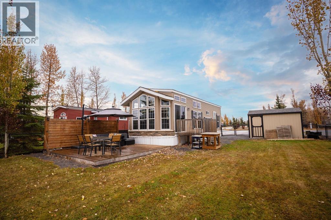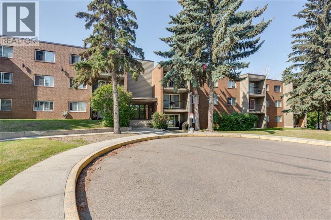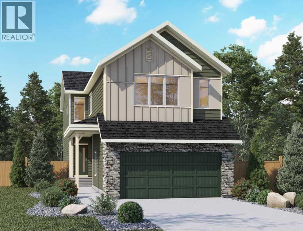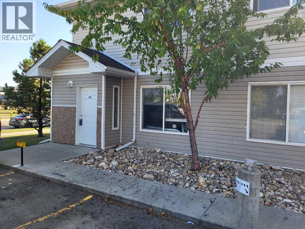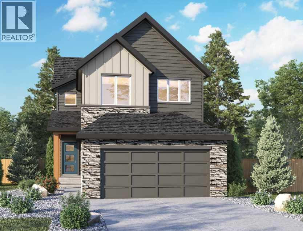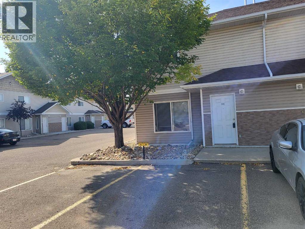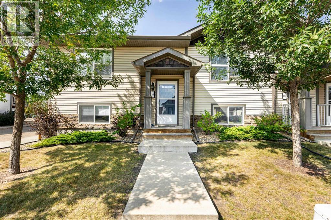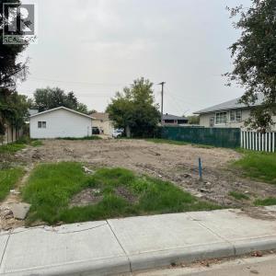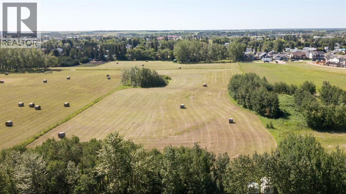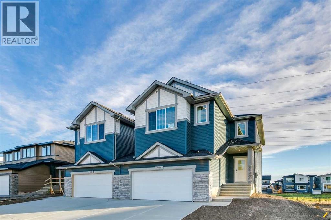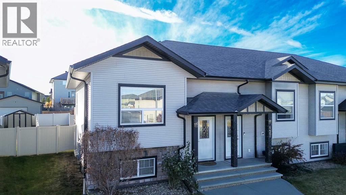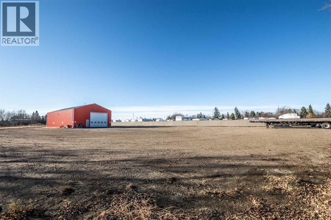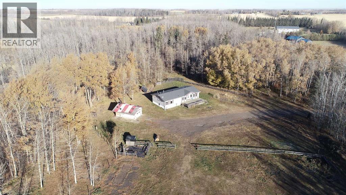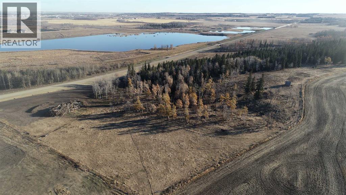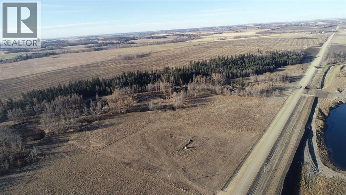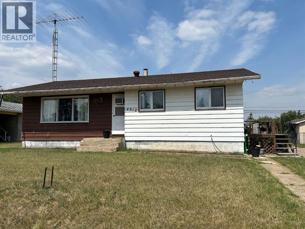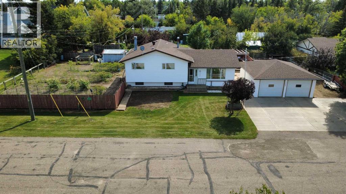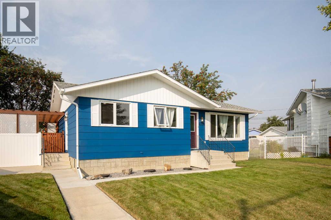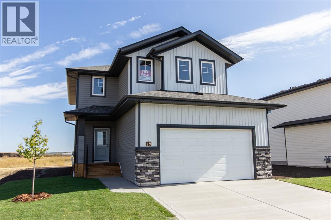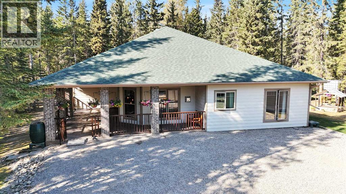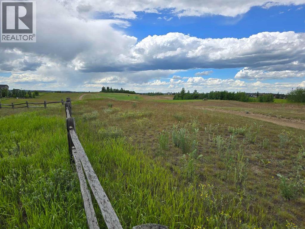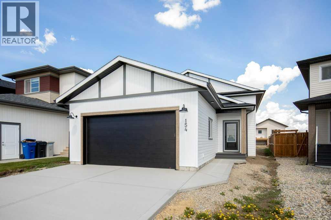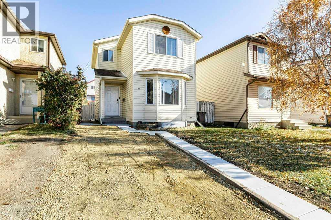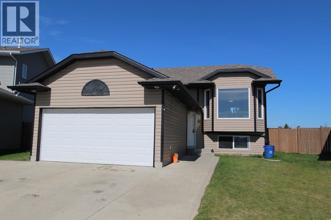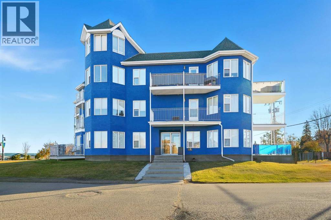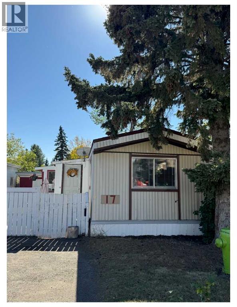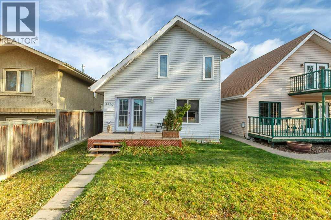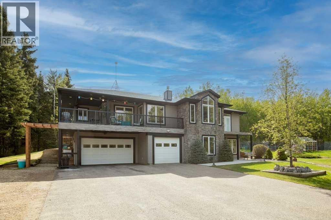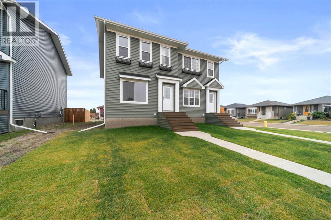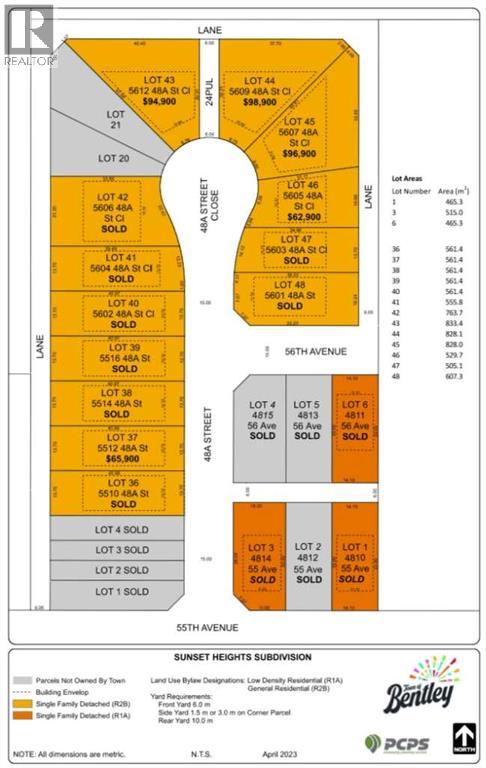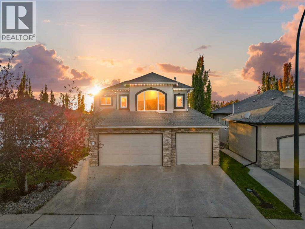140 Belmont Place Sw
Calgary, Alberta
Welcome to the Katilina by Shane Homes — Quick Possession currently under construction. This beautifully designed 4-bedroom, 3-bathroom home features a main floor bedroom with full bath, ideal for guests. The open-concept layout includes a spice kitchen, included rear deck, and is built on a sunshine basement for added natural light. Upstairs, you’ll find 3 spacious bedrooms, each with a walk-in closet, a central family room, and a luxurious 5-piece ensuite in the primary bedroom. High-end finishes throughout include LVP flooring on the main, quartz countertops, and an oversized garage.Photos are representative. (id:57594)
22 Wild Rose Bay Sw
Airdrie, Alberta
Modern Farmhouse Charm with City Views – Brand New Walkout Home in Airdrie This stunning brand new 3-bedroom, 2.5-bathroom modern farmhouse offers 1,881 sqft of thoughtfully designed living space. families. Nestled in a family-friendly community and walking distance to the Hillside Hub, this home combines comfort, style, and convenience. Step inside to discover an open-concept layout featuring a bright and spacious dining area enhanced by an added window, flooding the space with natural light. The gourmet kitchen is a chef’s delight, complete with full-height cabinetry, a chimney hood fan with built-in microwave, and a gas line rough-in—ideal for future gas appliances. Upstairs, you'll find a cozy bonus room, perfect for movie nights or a kids’ play area. The luxurious 5-piece ensuite in the primary bedroom offers a spa-like retreat, while the walkout deck provides sweeping views of the city. Photos representative. (id:57594)
5010 40 Avenue
Wetaskiwin, Alberta
This Home is situated on a large lot, with a Double Detached Garage, and Extra Parking. The main floor of the home is made up of Three Bedrooms, Kitchen, 4 piece bathroom, and spacious living room with a large south facing window allowing in lots of natural light. The Basement has a Large Bedroom, Large Family room, 3 piece Bathroom, Utility/Laundry room, and two storage rooms. The Mudroom leads you to the spacious, fenced backyard. The Double Detached Garage has Heat, 220 Power, Back Alley Access, and Extra parking next to it with a gate perfect for RV parking. This functional property is located close to all amenities! (id:57594)
56 Fireside Common
Cochrane, Alberta
Introducing the Montay by Genesis Builder Group—a thoughtfully designed two-story home featuring 4 spacious bedrooms and 2.5 bathrooms. With a striking open-to-above foyer, this home welcomes you into an open-concept main floor that blends style and functionality. The great room offers a cozy fireplace with a mantle, perfect for relaxing evenings, while the kitchen impresses with a central island ideal for entertaining. A sleek railing guides you to the upper floor, where you’ll find a versatile bonus room and the convenience of an upstairs laundry. The home also includes a double attached garage, 9-foot basement ceilings, a side entry, and basement rough-ins, offering incredible potential for future development. Photos are representative. (id:57594)
706, 135 Mahogany Parade Se
Calgary, Alberta
Modern Comfort in Calgary’s Premier Lake Community - Welcome to this stylish two-storey townhome in the heart of Calgary’s sought-after lake community. Thoughtfully designed for both everyday living and entertaining, the open-concept main floor seamlessly connects the kitchen, dining, and living areas. The modern kitchen has stainless steel appliances, an island with quartz countertops, and plenty of storage. Upstairs, you’ll find two spacious bedrooms, each with its own ensuite and generous closet space, offering both privacy and convenience. A dedicated upper-floor laundry area adds to the home's everyday functionality. Built to exceed today’s standards, this ZEN home offers 40% more insulation than required by code, resulting in a quieter, warmer, and more energy-efficient living experience. Triple-pane, double-coated windows, a high-efficiency HRV (Fresh Air System), and extra airtight construction improve indoor air quality, durability, and resiliency. Photos are representative. (id:57594)
3803 62 Street
Camrose, Alberta
Welcome Home to 3803 - 62 St - a nice private Bilevel - fully finished and backing a green space. Beautiful tree lined street and quiet. This solid Bilevel is ready for you to start your home ownership dreams providing 4 bedroom, 2 bath and 2 kitchens. An oversized lot, fully fenced, raised deck, single attached garage and room off the back lane to build your dream garage. Shingles brand new. A nice affordable home with room to put your own personal touch. Ready with Immediate Possession available. (id:57594)
4912 43 Street
Innisfail, Alberta
This stunning, move-in-ready home offers the perfect blend of modern updates and everyday functionality, all in a desirable Innisfail neighborhood close to schools, shopping, parks, and more!Completely renovated inside and out, this home features exceptional craftsmanship and thoughtful design throughout. The main floor welcomes you with rich hardwood floors, a bright and airy living space, and a spa-like bathroom that feels like a personal retreat. The kitchen and living areas flow seamlessly into a gorgeous sunroom—a perfect space to relax or entertain in. Downstairs you'll find an additional bedroom, a spacious rec room area, just waiting for your own touches, and plenty of storage. Major systems have all been updated, including new plumbing, heating, and a full electrical upgrade with newer panel—peace of mind for years to come. Outside, enjoy beautiful curb appeal, a large fenced backyard with a gravel parking pad, ready for the addition of a detached double garage - which will still leave you a large yard to enjoy! Whether you're starting out, downsizing, or investing, this is a must-see property that checks all the boxes! (id:57594)
201, 110 Pelican Place
Sylvan Lake, Alberta
Amazing 5,300 sq. ft. office space now available for lease in Pierview Plaza. This beautifully designed professional space welcomes clients with a bright reception area featuring ample storage and a skylight that fills the entry with natural light. The floorplan includes 11 private offices, 2 fully equipped boardrooms, 3 washrooms (including wheelchair accessible), a central open workspace with 6 built-in workstations, an interior file/copy room, a secondary waiting/lounge area, and a spacious staff room. Every detail has been thoughtfully finished to create an upscale and highly functional environment. Well suited for a wide range of professional and service-based businesses, this property is ideal for law firms, accounting practices, insurance or marketing agencies, therapy services, call centres, product development and distribution, or any organization seeking a premium office setting. Located in a prime central Sylvan Lake location, Pierview Plaza offers ample shared parking, excellent visibility, and convenient access. Notably, this space was previously approved by the Town of Sylvan Lake for use as a daycare, adding to its flexibility of potential uses. This is a rare opportunity to secure one of Sylvan Lake’s finest professional spaces — a must-see for businesses ready to elevate their presence. Property is also listed for sale MLS A2266264 (id:57594)
110 Pelican Place
Sylvan Lake, Alberta
Exceptional opportunity to own an entire commercial building in Pierview Plaza, centrally located in Sylvan Lake. This well-designed property offers over 5,300 sq. ft. of premium office space on the upper floor, featuring a bright reception area with skylight, 11 private offices, 2 boardrooms, 3 washrooms (including accessible), an open workspace, file/copy room, secondary lounge, and staff room.The main floor is leased to a long-term fitness tenant, providing stable income for investors or owner-users. The upper floor was previously approved by the Town of Sylvan Lake for daycare use, adding flexibility for future applications.A rare chance to acquire a high-quality, income-producing property in one of Sylvan Lake’s most desirable professional locations. Upper floor is listed for lease MLS A2261720. (id:57594)
4205 51 A Street
Killam, Alberta
Introducing an opportunity to acquire a property in Killam that offers a well appointed shop, show room space, office, storage, and plenty of graveled yard space. The building is wood framed on a concrete foundation with maintenance free steel cladding on the walls and roof. New windows for the showroom are energy efficient and allow plenty of light into the space. The shop interior is fully finished, with in-floor heat, has a 17'-4" ceiling height, a 12'x14' overhead door, and 532 sq.ft. of mezzanine space. There is over 375 sq.ft. of freshly painted show room space, that could also be used for storage or additional offices. There is already a front office, upper office/board room, and a 12'-2 x 23'-5" main floor space off the shop that could be used for storage, a paint booth, or offices. This property is in an excellent location with full access and visibility to both Hi-ways 13 and 36. The building is ready for a new business or for personal use. (id:57594)
48 Fieldstone Way
Sylvan Lake, Alberta
***ABSOLUTELY STUNNING WALKOUT BUNGALOW WITH ATTACHED GARAGE, BACKING ONTO HUGE GREENSPACE IN PRESTIGIOUS FIELDSTONE LANDING***. This 5 bed/3 bath property is in a spectacular location with a quiet cul-de-sac, & no thru road...absolutely one of the nicest lots in Sylvan Lake. This 1668 sqft bungalow plus fully finished walkout basement, shows beautifully with every area built with the highest quality including granite/quartz throughout all counter tops in the house! The main level boasts a fantastic living room with vaulted ceilings, gas fireplace, large windows throughout, & engineered hardwood flooring/tile. The beautiful kitchen boasts loads of custom cabinets, quartz counter tops, tiled backsplash, stainless steel appliances, & full pantry. Breakfast nook and formal dining room compliment this family home. 3 beds/2 baths are on the main, including the large master with 5 piece ensuite (his and her sinks and separate soaker tub and shower), & walk in closet. Downstairs is fully finished with 2 more beds, 4 piece bathroom, large living room with wet bar, free standing wood stove, built in shelving, & games room with tons of storage. Garage is finished and perfect for all your toys. Head outside to an immaculate 10 out of 10 yard, including full curbing, massive maintenance free deck, stamped concrete fire pit area, private maintenance free lower level sun deck with opening storage benches, large matching shed, and all looking over a massive greenspace with no neighbours behind! Open the back gate and enjoy the ice rink and toboggan hill in the winter or throw a ball around with the kids/pets in the summer. Close to all amenities, this property is a must see! (id:57594)
30 Macdonald Drive
Rural Stettler No. 6, Alberta
Nestled along the serene shores of Scenic Sands, this three-level lakefront home offers a lifestyle of relaxation and recreation. Designed with an open-concept layout, the home features multiple living areas and expansive, triple-pane windows that flood the interior with natural light. The main floor houses the kitchen, with wood cabinetry and a central peninsula which overlooks the dining room and living room. The windows offer a panoramic view of the lake and surrounding greenery. There is a patio door to the front deck and hot tub, where you can also have your barbecue or smoker, and set out your deck chairs and loungers. This level also has an amazing sunroom with windows all around. There is a bedroom, 4 pc bathroom, and separate laundry room with modern front load washer and dryer. The top floor has two spacious bedrooms under the vaulted ceiling. In one, you can step outside to the second story balcony, perfect for unwinding while watching boats glide by. There is a bright 4 pc bathroom as well. Downstairs, there are a number of open spaces which could be used for a variety of activities for the whole family. There is a bedroom and plenty of space for extra beds for family or overnight guests. The walk out basement provides direct access to the backyard. Outdoor spaces are a highlight, with a firepit area, cement paths and parking pad, beautiful fenced garden area, and garden shed. Native trees envelope this property so once the trees fully leaf out, you will barely see your neighbors. Whether it’s summer barbecues, cozy winter nights by the fireplace, or enjoying the changing seasons, this home offers a unique opportunity to experience lakeside living at its finest. Scenic Sands has great boating and fishing, paddle boarding and kayaking, swimming, natural beaches, playground, and plenty of green space giving you the opportunity for bird watching and hiking. Winter activities include ice fishing, snowshoeing, cross country skiing, and skating on the lake. Sc enic Sands is only 17 minutes to Pheasantback Golf Course, 24 minutes to Stettler, and 55 minutes to Red Deer. A quick drive from the cities, this property is situated partway between Edmonton (2 hours) and Calgary (2 hours, 20 min). (id:57594)
82 Hinshaw Drive W
Sylvan Lake, Alberta
Welcome home to this newly renovated stunning 4-bedroom, 2-bathroom bi-level home located in the heart of Hewlett Park, one of Sylvan lakes most sought after neighbourhood's. Step into the bright and airy main level where you will find your dream kitchen with updated appliances and quartz countertops. The open concept layout creates a seamless flow from kitchen to dining and living areas – perfect for everyday living and entertaining. The lower level features a spacious family room, two additional bedrooms, a full bathroom, and laundry area – all tastefully updated and move-in ready. This home also includes reverse osmosis & a water softener with a brand new hot water tank. Put your mind at ease with a new roof for the home installed in 2023. Enjoy outdoor living with propane bbq hook ups and a private backyard that backs onto green space, offering both privacy and beautiful views.This beautifully maintained property offers ample RV parking, making it perfect for outdoor enthusiasts, hobbyists, or anyone needing extra space for toys and trailers.Sitting on a generous lot, this home features a fully fenced yard—but here’s the bonus: bump the fence back and add grass, and you’ve got room to create an even bigger backyard oasis. Whether you envision a garden, play area, or expanded entertaining space, the possibilities are wide open. The detached heated garage is equipped with 220 wiring and is wired for sound for all your workshop needs. It also provides secure parking and extra storage space. This home is located on a quiet street and just a short walk to Sylvan Lake beach, walking paths, schools, and shopping, this home truly has it all! Don’t miss your chance to own this turn-key home in one of Sylvan Lake’s most popular communities. (id:57594)
406 Sand Hills Drive
Rural Ponoka County, Alberta
Wolf Creek - One of Canada's great golf courses. The value of this lot is undeniable. The location is ideal - country living with easy access to pavement (QEII and Hwy 2A). Only minutes away from all that the City of Lacombe and Town of Ponoka offer with regards to shopping, schools, and other activities. Wolf Creek residents commute easily to Red Deer, Edmonton, Calgary, and beyond. Snowbirds? Semi-Retired? Work related travel? Edmonton International Airport is an easy 45 minute drive. Compare the cost of a small city lot in your community to this bargain. One could take the money saved on this perfectly located lot and begin construction on the perfect home. Do you want to build your next home on an costly and cramped city lot or are you looking for something better? Wolf Creek is well manicured during the golf season and, rest assured, Mother Nature takes care of your beautiful surroundings and provides you with peaceful country view all year round. What a terrific time and place to build. (id:57594)
184 Jenner Crescent
Red Deer, Alberta
Welcome to 184 Jenner Crescent, an immaculate, clean and move-in ready home! This beautifully kept half duplex offers the perfect blend of comfort and style in a highly desired bi-level design with an executive touch. The open-concept main floor features a spacious kitchen with plenty of cabinets, large island and an oversized dining area—perfect for hosting family and friends. The inviting living room creates a bright space ideal for both relaxing and entertaining. The well-planned primary suite offers dual walk-through closets and a full 4-piece ensuite, while the second bedroom on the main level makes a great office or guest room. Main floor laundry adds extra convenience. Downstairs, enjoy a large family room—perfect for movie nights or gatherings—along with two more generously sized bedrooms and another full bathroom with impressive tile work. The in-floor heat keeps things comfortable, while central A/C keeps things cool in the summer. Step outside to your beautifully landscaped backyard, complete with a gazebo, offering a private and peaceful retreat for all seasons. An oversized single attached garage completes this exceptional home. This home is clean and stands out for its comfort, and thoughtful design—ideal for families, downsizers, or anyone who values quality and space. Updates include: newer shingles, appliances, HWT, some triple pane windows. (id:57594)
7, 7621 Edgar Industrial Drive
Red Deer, Alberta
This well-maintained 3,100 sq. ft. double-bay industrial condo is ideally located in Red Deer’s Edgar Industrial Park, offering quick access to QEII, Highway 2A and Highway 11A. The main floor includes a welcoming reception area, open display space, washroom, kitchenette, and storage room. A large mezzanine adds valuable workspace with open area and two private offices. The shop area is equipped with two overhead doors, high ceilings, and radiant heat, providing a functional layout for a wide range of industrial uses. Exterior access includes a shared compact gravel yard, ideal for light outdoor storage or vehicle maneuvering. An excellent opportunity for businesses seeking efficient, versatile, and well-connected industrial space in a prime Red Deer location. (id:57594)
3905 44a Avenue
Drayton Valley, Alberta
Located in the heart of Drayton Valley, this spacious two-storey home offers 4 bedrooms, 3 bathrooms, and a layout designed for both comfort and functionality. The well-designed kitchen features ample cabinetry and counter space, perfect for everyday living and entertaining. A formal dining room adds versatility—use it for gatherings or as a home office.Upstairs, you'll find a cozy bonus room and three generously sized bedrooms, including a relaxing primary suite with a private ensuite. The mostly finished basement is ready for your personal touch, with plumbing in place for a wet bar or second kitchen.Step outside to enjoy the large, beautiful yard—ideal for kids, pets, and outdoor fun. Gather around the built-in fire pit on cool evenings, or take advantage of the spacious deck for summer BBQs. With a double attached garage, RV parking, and a large shed, this property offers space and storage for all your needs.This home combines thoughtful design with outdoor charm—don’t miss your chance to make it yours! (id:57594)
46, 41019 Range Road 11
Rural Lacombe County, Alberta
Experience affordable lake living with this oversized, beautifully landscaped lot located just steps from the marina, offering exceptional privacy and unobstructed lake views. Situated in the prestigious Sandy Point Resort on the southwest shores of Gull Lake, this property includes a Fairmont Country Manor Park Model designed for true four-season use, making it ideal as a recreational retreat, year-round residence, or revenue opportunity.The bright open-concept interior features vaulted ceilings, upgraded finishes, and large windows that create a warm and inviting atmosphere. The kitchen is equipped with rich dark cabinetry, full-size stainless steel appliances, and generous storage, flowing easily into the living area where a built-in electric fireplace adds comfort and ambiance in every season. The added convenience of a stacked in-unit washer and dryer enhances year-round functionality. With two bedrooms, this home comfortably sleeps six. The primary bedroom includes a built-in wardrobe, while the second bedroom features double bunk beds designed to accommodate four guests. A full four-piece bathroom completes the interior with residential-style comfort.Outside, the lot is fully fenced and landscaped, with a 16x16 deck for outdoor dining and relaxation, a dedicated fire pit area, and a 10’x14’ storage shed providing ample room for lake equipment, tools, or recreational gear. The spacious lot also allows flexibility for future development or expanded outdoor living space. Whether you are boating, golfing, walking the trails, or relaxing by the fire, this property offers the perfect blend of nature, recreation, and comfort. Immediate possession is available, allowing you to begin enjoying the lake lifestyle without delay. (id:57594)
354, 103 Hermary Street
Red Deer, Alberta
Exceptional value on the top floor of a well-managed building in Red Deer! This spacious 2 bedroom, 1 bathroom condo offers 799 sq ft of bright, functional living space—perfect for first-time buyers, investors, or anyone seeking affordable home ownership. Enjoy a large living area with access to a private balcony, a clean and practical kitchen layout, and two generously sized bedrooms with great natural light. This unit also includes an assigned parking stall, making day-to-day living easy and convenient. Located just minutes from schools, parks, public transit, and shopping, this property provides unbeatable accessibility and lifestyle value. Move in or rent out with ease! (id:57594)
71 Heartwood Villas Se
Calgary, Alberta
Welcome to 71 Heartwood Villas SE by Genesis Homes, a 2,446 sq ft two-storey designed for modern family living. With 5 bedrooms and 4 bathrooms, this home provides abundant space and style. The open-concept main floor features a chef-inspired kitchen with quartz countertops, designer cabinetry, and a spacious island that flows into the bright dining and living areas — perfect for entertaining or everyday gatherings. A main-floor bedroom and full bath offer flexibility for guests. Upstairs includes four generous bedrooms plus a bonus room for family relaxation, with the primary bedroom featuring a luxurious ensuite and walk-in closet. Built with Genesis Homes’ commitment to craftsmanship and energy efficiency, this home delivers comfort, function, and elegance in the Heartwood community — close to parks, schools, and amenities. Photos are representative. (id:57594)
501, 100 Jordan Parkway
Red Deer, Alberta
Renovated 3 Bed, 2 Bath Townhouse in Johnstone Crossing.Opportunity knocks with this beautifully updated 3-bedroom, 2-bathroom end unit townhouse located in the highly desirable Johnstone Grand Estates. This home has been recently renovated and is move-in ready, featuring new doors and trim, luxury vinyl plank flooring, and a fresh coat of paint throughout, offering a clean and modern look.The main floor laundry adds everyday convenience, while the open-concept layout makes the space feel bright and welcoming. Backing directly onto green space and the popular Johnstone Toboggan Hill, this unit offers privacy and year-round outdoor enjoyment. Plus, Johnstone Park and Playground are located just across the street—making this a perfect family-friendly location.Additional highlights:Whether you're looking to expand your rental portfolio or purchase your first property, this well-located and updated townhouse checks all the boxes. Don’t miss out! (id:57594)
75 Heartwood Villas Se
Calgary, Alberta
The Ezra II by Genesis Homes offers exceptional style and versatility in Heartwood. This 4-bedroom, 2.5-bath home features a 9-foot foundation height, side entry, and rough-ins for potential future development. The open-concept main floor includes a modern kitchen, upgraded lighting, railing, and a fireplace with mantle that anchors the great room. Upstairs, a tray ceiling enhances the bonus room, offering an elegant space for family relaxation or entertainment. Three spacious bedrooms include a primary bedroom with private ensuite and walk-in closet. The BBQ gas line adds outdoor convenience for warm-weather gatherings. Built with Genesis Homes’ commitment to craftsmanship and efficiency, this home balances comfort and design for modern living. Located in Heartwood, a vibrant southeast Calgary community with parks, pathways, and future amenities. Photos are representative. (id:57594)
586, 100 Jordan Parkway
Red Deer, Alberta
Attention Investors! Renovated 3 Bed, 2 Bath Townhouse in Johnstone Crossing.Opportunity knocks with this beautifully updated 3-bedroom, 2-bathroom townhouse located in the highly desirable Johnstone Grande Estates. This home has been recently renovated and is move-in ready, featuring new luxury vinyl plank flooring, and a fresh coat of paint throughout, offering a clean and modern look.The main floor laundry adds everyday convenience, while the open-concept layout makes the space feel bright and welcoming. Located next to open space and the popular Johnstone Toboggan Hill, this unit offers privacy and year-round outdoor enjoyment. Plus, Johnstone Park and Playground are located just across the street—making this a perfect family-friendly location.Currently tenanted on a one-year lease, this is an ideal turn-key investment opportunity with reliable rental income already in place.Additional highlights:Whether you're looking to expand your rental portfolio or purchase your first investment property, this well-located and updated townhouse checks all the boxes. Don’t miss out! (id:57594)
119 Redwood Boulevard
Springbrook, Alberta
Be sure to see this well maintained end unit townhouse in Springbrook. There is lots of parks and walking trails nearby. This quiet area is only minutes from Red Deer. The main floor offers a spacious living room, open dining room , great kitchen and a 2 pce. bathroom. Downstairs there is 2 spacious bedrooms with 9 ' ceilings , a 4 pce. bathroom, a laundry room plus the comfort of infloor heat. There is a private deck off the dining room. There is 2 assigned parking stalls at the rear of the home. The condo fee of $ 325 includes common area maintenance, exterior maintenance such as snow removal, trash and lawn care, insurance, professional management. (id:57594)
5827 60 Street
Red Deer, Alberta
50x110 Lot in Riverside Meadows with a 22x24 garage about 20 years old currently being rented for $200 per month. (id:57594)
5901 55 Avenue
Stettler, Alberta
This is a rare opportunity! Not often will you have the chance to purchase 4.68 acres within town limits. Here, you could potentially build your dream home or develop the property into lots, with town approval. This land is currently taxed as agricultural land and seeded down to hay. It is a very flat lot with fencing and dots of brush around the perimeter. (id:57594)
297 Dawson Wharf Road S
Chestermere, Alberta
Built by a trusted builder with over 70 years of experience, this home showcases designer-curated interiors tailored to feel personalized to you. The executive kitchen features stainless steel appliances, a gas range with chimney hood fan and microwave tower, Silgranit sink, black faucet, waterline to the fridge, and a spice kitchen with gas range. The main floor offers a full bathroom, a bedroom, and an electric fireplace with wall-to-wall tile, while luxury vinyl plank flooring runs throughout. With a widened garage, walkout basement, and rear 13'6"x10' deck with BBQ gas line rough-in, convenience is built in. Upstairs, the dual primary bedrooms each include an ensuite, with a 5-piece ensuite offering dual sinks and tiled shower walls. Bathrooms are finished with tiled floors and LVP in the laundry. Additional details such as paint-grade railings with iron spindles and 2024 specifications complete this modern, functional paired home. This energy-efficient home is Built Green certified, featuring triple-pane windows, a high-efficiency furnace, and a solar chase for a solar-ready setup. With blower door testing, buyers may be eligible for up to 25% mortgage insurance savings, and an electric car charger rough-in is included for future-ready convenience. Equipped with a full range of smart home technology, the duplex includes a programmable thermostat, Ring camera doorbell, smart front door lock, and motion-activated switches — all seamlessly controlled via an Amazon Alexa touchscreen hub. Photos are representative.*Photos/renderings are of a similar model and are for illustrative purposes; actual home, finishes, and details may vary. (id:57594)
129 Henderson Crescent
Penhold, Alberta
This beautifully fully developed 3 bedroom, 2 bathroom end unit bi-level townhome in Hawkridge Estates offers a modern, move in ready living space perfect for anyone wanting a home that’s completely finished and feels like new!Upstairs features an open-concept layout with a spacious kitchen, living, and dining area, and plenty of natural light. The kitchen includes stainless steel appliances (stove, fridge, dishwasher, and microwave) and connects seamlessly to the dining and living areas, making it perfect for entertaining. A bedroom and full 4 piece bathroom complete the main level.The lower level offers a cozy family room, two additional bedrooms, and another 4-piece bathroom, providing extra room to relax, work, or kids to play. Hunter Douglas blinds are installed throughout for a stylish, finished look.Outside, you’ll love the fully landscaped and fenced yard with durable vinyl fencing and a single detached garage that's perfect for winter parking and extra storage. With no condo fees and every detail already taken care of, this home is the perfect blend of comfort, convenience, and value. This is a must see home in immaculate condition waiting for its new owners! (id:57594)
4204 50 Avenue
Stettler, Alberta
This 6-acre property in Stettler’s East Industrial Park offers excellent space and flexibility for a wide range of business uses. The lot is level, graveled, and easily accessible, with Industrial zoning to suit various commercial operations. The 82 ft x 42 ft shop features durable metal siding and roofing, radiant heat, and bright LED lighting. It includes an office with windows overlooking the shop area to augment your workflow. One end has a 16ft x 20ft overhead door and a man door, while the other end has a 12ft x 12ft overhead door and a second man door for convenient access. A large fenced area with an electronic pin-pad gate provides secure RV storage, adding additional functionality and income potential. The property is currently generating $72,000 per year in rent for the building and lot, plus $14,400 annually from RV storage, for a total income of $86,400 per year. An excellent opportunity to launch a new venture, expand your existing business, or invest in a profitable industrial property in a strong central Alberta community. (id:57594)
432060 Range Road 260
Rural Ponoka County, Alberta
Escape to your own slice of rural paradise on this expansive 10-acre parcel, ideally located only 6 km from town, and within close proximity to the Highway 2 Corridor. Perfect for horse enthusiasts, or those seeking peaceful country living with easy access to amenities, schools, and highway access. Drive down the treelined driveway to the spacious modular home that offers 1,500+ sq ft of potential, featuring 4 generous bedrooms and 2 full bathrooms. The primary bedroom has its own private ensuite bathroom for added convenience. Step outside to enjoy the large deck. The detached garage provides parking and/or extra storage for tools, toys, or vehicles. Additional highlights include ample space for outbuildings, gardens, or livestock, usable land with room to roam, or even a great building site down the road. This property is priced to sell and brimming with opportunity. (id:57594)
424 Township Road
Rural Ponoka County, Alberta
Discover the perfect blend of country living and convenience with this exceptional 85+acre parcel just minutes from town. This stunning property features mature trees, a natural creek (Wolf Creek), and a peaceful setting, making it an ideal location to build your dream home in the country. It is conveniently located between Highway 2 and Highway 2A. With prime building sites and easy access to town, you can enjoy rural tranquility without sacrificing convenience. Future road improvements in 2025 include plans for three new bridges, enhancing accessibility, while power and gas are at the property line; providing a head start for your construction plans. The land offers endless possibilities, from creating a hobby farm to utilizing as grazing land or even pursuing subdivision opportunities. This picturesque land is a rare find that presents natural beauty, practicality, and a prime location. (id:57594)
424 Township Road
Rural Ponoka County, Alberta
Discover the perfect blend of country living and convenience with this exceptional 85+acre parcel just minutes from town. This stunning property features mature trees, a natural creek (Wolf Creek), and a peaceful setting, making it an ideal location to build your dream home in the country. It is conveniently located between Highway 2 and Highway 2A. With prime building sites and easy access to town, you can enjoy rural tranquility without sacrificing convenience. Future road improvements in 2025 include plans for three new bridges, enhancing accessibility, while power and gas are at the property line; providing a head start for your construction plans. The land offers endless possibilities, from creating a hobby farm to utilizing as grazing land or even pursuing subdivision opportunities. This picturesque land is a rare find that presents natural beauty, practicality, and a prime location. (id:57594)
4912 49 Street
Hardisty, Alberta
Welcome the the lovely town of Hardisty, where this 5 bedroom, 2 bathroom home is ideally located blending affordability and a property full of value. Granting you a oversized lot, with a double car garage; a fantastic combination for anyone wanting to enjoy the outdoors and to have your perfect man cave. The charming kitchen boasts an abundance of cabinetry and provides ample space for you to whip up your favorite dishes. You have an appointed dining room that leads into your sunny living room for the ideal space to unwind. The main floor has 3 bedrooms and a full 4 piece bathroom. Down the stairs, you have 2 bedrooms, a family room plus a 3 piece bathroom. You will appreciate upgrades such as flooring, main floor bathroom vanity with sink, , kitchen appliances, electrical and shingles. The deck will be your perfect spot to relish the morning sunrises, the evening sunsets, and everything in between! Hardisty features an array of attractions, such as Hardisty Lake, the Lakeview Golf Course, and numerous picturesque walking trails. Come make this property your home! (id:57594)
5006 55 Avenue
Castor, Alberta
Location, location, located in the north part of Castor which is very quite, with many trees all around the area, this beautiful 4 level split home has been carefully nurtured and spoiled over the years by the owners. Having 1190 sq ft , this 1968 home comes with a double detached garage with cement driveway, cement walkways around the home and three wooden decks, one out front, one by the back door and one under the exterior sitting area in the back under the pergola and the shade of many trees. There is an RV parking spot that is graveled and has small amp plug ins close by. The yard which is fenced on three sides, shows pride of ownership and has an amazing garden that has produced loads of produce over the years. The main floor has a large sunny living room and spacious kitchen with a spot for the dining room table. The rear entrance is a bonus as it handles all the weather before you get to the main part of the house. On the upper floor are the three bedrooms ( one has the washer and dryer in it now) and main renovated bathroom, one level below is the large family room to entertain in, with a brick faced wood fireplace in case of power outages in the winter time and a three piece bathroom which has a spot for the laundry , then down one more level are the storage rooms, cold room and workshop area. The vinyl windows, shingles, siding , HE furnace(2013), the brand new hot water tank(2025) and the main bathroom shower installation(2025) show some of the upgrades. With 3 bedrooms, two bathrooms, ample storage, huge and beautiful yard, ample parking and storage space, this property has all the necessary attributes for the next family to enjoy. (id:57594)
4708 57a Streetcrescent
Lacombe, Alberta
If you are looking for a home in a quiet part of town, then look no further than this property. Located in a quiet cul-de-sac within walking distance to the hospital and if one walks a few more blocks, you will find yourself in the heart of Lacombe's historical downtown. This 3 bed 2 bath home has seen a number of upgrades throughout the years. Newer vinyl windows on the main floor, new kitchen cabinets and kitchen appliances in 2024, new kitchen sink and faucet, and fresh paint throughout the main floor. Two large bedrooms and a 4pc bath are found on the main floor with an additional bedroom and 3pc bath in the basement. Outside the exterior of the home was recently painted along with new outside lights installed. The backyard is tremendous. Nicely landscaped with lots of space to play with the kids and dog or simply chill on your deck or under the large tree by the garage. Fully fenced with vinyl fencing on two sides and white chain link on the other side with a large gate that can be opened to allow one to park an RV in the back yard. Last but not least a large double detached garage to park some toys or vehicles within. If you are new to Lacombe or simply relocating in Lacombe, be sure to add this home to your list of properties to view. (id:57594)
49 Trinity Street
Lacombe, Alberta
Situated in desirable Trinity Crossing, this brand new Laebon 2 storey is just steps from a large green space, scenic walking paths, a school, and a playground for the kids! This best selling floor plan offers 2135 sq ft with 9' ceilings on the main floor, large windows, and a spacious open living space that is perfect for entertaining. Luxury vinyl plank runs throughout the main floor for the best in low maintenance and durability. This spacious kitchen offers raised cabinetry, quartz counter tops, stainless steel appliances, island with eating bar and under mount granite sink, and a walk in pantry, while the adjacent eating area is large enough to accommodate the whole family. The living room and dining space enjoy views over the yard, and a sliding glass patio door provides access to the rear deck. The second floor offers a spacious and bright bonus room, two generously sized kids rooms that share a 4 pce bath, and convenient upper floor laundry. The primary suite is large, and the 5 pc ensuite is a great place to start and end your day with dual sinks, a freestanding soaker tub, shower, water closet, and spacious walk in closet. The attached garage is insulated, drywalled, taped, and also has a floor drain for added convenience. If you need more space, the builder can complete the basement development for you, and allowances can also be provided for blinds, and a washer and dryer. Microwave trim kit will be completed before possession, and front sod and rear topsoil are included in the price and will be completed as weather permits. 1 year builder warranty and 10 year Alberta New Home Warranty are included. Taxes have yet to be assessed. Immediate possession is available, and GST is already included in the purchase price. (id:57594)
20, 4147 Highway 587
Rural Mountain View County, Alberta
THIS COULD BE YOUR Very Own Private “Country Cottage” Inspired Oasis in the Woods! Nestled in a peaceful cul-de-sac where the only traffic is wildlife passing by, this 5.24-acre woodland retreat offers the perfect blend of rustic charm & modern comfort—all on one level, and not a single stair in sight! Step inside to YOUR year-round “Country Cottage” inspired dream, a 4-bedroom, 2-bathroom slab-on-grade bungalow with in-floor heating & perimeter forced air, designed to keep you warm and cozy through Alberta winters, & refreshingly cool in the summer—no central A/C required! The heart of the home is an open-concept Red Oak kitchen featuring soft-close drawers, a massive granite island with built-in storage, & a walk-in pantry with automatic lighting & custom storage, shelving & Decor. Flow seamlessly into the dining area & cozy living room, where a beautiful gas fireplace & wall-mounted TV create the perfect gathering space. Additional gas stove is located in the front bedroom, that can also be turned into a great home office! Throughout the home, enjoy engineered hardwood & porcelain tile flooring, extra-wide hallways & doorways, & a layout made for forever accessibility & easy living. Outside, the charm continues with a covered front porch, Hardie-Plank siding, & fibreglass shingles—durable, low-maintenance materials that offer peace of mind against hail & the elements. Off the dining room, the covered back deck with a natural gas BBQ hookup makes entertaining a breeze, while the firepit area invites summer nights under the stars. Birdwatchers & nature lovers will adore the frequent visits from songbirds, deer & the occasional moose! The 4-chamber aerobic septic system is a major upgrade—breaking down & filtering waste into clean water, offering efficiency & environmental benefits rarely found on acreage properties. For your toys & tools, the oversized 24x36 detached garage (with concrete floor and 220 wiring) fits up to four vehicles. It also houses the built-in g enerator & transfer switch, so you’re never without power. Round it all out with a charming greenhouse for your gardening needs, & endless possibilities for expanding your vision across this lightly developed, fully treed property. Just a short drive to Sundre, Olds, and Innisfail—this is not just a home, it’s a lifestyle. A storybook setting ready for your next chapter. “Home Is Where Your Story Begins!” (id:57594)
513 Dunes Ridge Drive
Rural Ponoka County, Alberta
Wolf Creek. One of Canada's great golf courses. The value of this lot is undeniable. The location is ideal... country living with easy access to pavement, the QEII, and Hwy 2A. Only minutes away from all that the City of Lacombe and Town of Ponoka offer with regards to shopping, schools, and other activities. Wolf Creek residents commute easily to Red Deer, Edmonton, Calgary, and beyond. Snowbirds? Semi-Retired? Work related travel?... Edmonton International is an easy 45 minute drive and the Calgary Airport is handy too. Compare the cost of a small city lot in your community to this bargain. One could take the money saved on this perfectly located lot and build your next home right away. Ask yourself... do I want to build a brand new house on an costly and cramped city lot or am I looking for something better? Wolf Creek is well manicured during the golf season and, rest assured, Mother Nature takes care of your surroundings and provides you with a peaceful country view all year round. What a great opportunity to build! No well to be drilled... the properties at Wolf Creek Villages are tied into the Red Deer River water supply and a communal septic system. (id:57594)
154 Norseman Close
Penhold, Alberta
Stunning is the best way to describe True-Line Homes Newest Show Home located in the Amazing Community Oxford Landing in Penhold!!! The Interior Decorators really out did it on this Stunning Executive Fully Developed Bilevel! Gorgeous Upgraded Kitchen with Quartz Countertops, Stunning Cabinetry, 9' Ceilings on Main Floor, Primary Bedroom with large walk-in closet, gorgeous 4 piece ensuite, Double Attached Garage with Dry Sump, Rough in for Overhead Heater, Fully Insulated, Sunstop Low E argon filled windows, R60 Insulation. Limited Lifetime Architectural Shingles, and a 10 year New Home Warranty! If you love QUALITY, this is your home! (id:57594)
71 Good Crescent
Red Deer, Alberta
Welcome to 71 Good Crescent ! This would be a great starter home. It has been completely repainted. All the flooring has been replaced. The plumbing has been replaced with PEX. The main bathroom has a new sink & tub. The furnace was replaced in 2011 and shingles replaced were replaced approx. 2012. This house shows well (id:57594)
26 Wilkinson Circle
Sylvan Lake, Alberta
Located in Sylvan Lake in a quiet community close to most amenities, community parks, walking/biking trails with easy access to most commuter road and highways is where this home is located. Main floor hosts 2 good sized bedrooms, a 4pce bath, spacious living room, convenient dining area plus a very spacious oak kitchen featuring plenty of counter space, storage and eating bar. Step outside from the kitchen and enjoy the large pressure treated sundeck, RV parking, garden area and as a bonus a panoramic view to the West country. The lower level if finished with two bedrooms( no closets) , family room, laundry area and 3pce bath. The attached garage is fully finished. If you are looking for a home in a great area that needs some work…this, is it! (id:57594)
208, 5135 Lakeshore Drive
Sylvan Lake, Alberta
Enjoy the best of Sylvan Lake living in this well-kept 1-bedroom, 1-bath condo located on Lakeshore Drive — just steps from the water, parks, restaurants, and shops.The bright, open layout features a practical kitchen, comfortable living area, and two private balconies — one facing south for plenty of natural light and another facing southwest to enjoy the afternoon sun.This home also includes underground parking, adding convenience and peace of mind year-round.The location offers quick access to the beach, marina, and walking trails, making it ideal for an active or low-maintenance lifestyle. Perfect for investors or as a recreational property, with an easy commute from both Edmonton and Calgary. This condo combines comfort, function, and a great location in one of Sylvan Lake’s most desirable areas. (id:57594)
#17, 6834 59 Avenue
Red Deer, Alberta
Welcome to simple living in this 2 bedroom, 1 bathroom well cared for mobile home in the heart of Red Deer. Close to schools, shopping, parks and restaurants. This mobile has a new hot water tank as well. Comfort and convenience in this cozy home offering 744 sq ft of well-designed living space. Spacious covered and screened deck — perfect for relaxing or entertaining, Functional layout with natural light throughout, Easy access to everyday amenities and public transitQuiet, friendly community.... (id:57594)
3327 50 Avenue
Sylvan Lake, Alberta
Experience true lake life just two blocks from the water in the charming cottage area of Sylvan Lake! This one-and-a-half-storey home is the perfect summer getaway or an excellent Airbnb investment opportunity. Operated successfully as a short-term rental for the past seven years, this property offers strong cash flow and a fully booked summer history. Full of charm and coastal character, this cozy nautical-style home features two bedrooms plus a versatile loft area ideal for an office, guest space, or relaxing den. The main floor includes a half bathroom and convenient main-floor laundry. Enjoy both front and rear parking, a storage shed, and a firepit area perfect for gathering under the stars on warm summer nights. With plenty of room to add a garage or create RV parking, this property is ready to suit your needs. Whether you’re looking for a personal retreat or a proven income property, this Sylvan Lake gem offers endless possibilities and unbeatable proximity to the lake! (id:57594)
422005 Range Road 20
Rural Ponoka County, Alberta
Acreage living at it's finest! A rare find with 10 secluded acres on pavement! Welcome to this stunning 1870 square foot bungalow nestled amongst towering trees on a 10 acre parcel zoned for a hobby farm with perimeter barbed wire fencing. If peace and quiet are what you are after look no further. You will appreciate the pride of ownership of this beautiful 4 bed 4 bath home with plenty of upgrades. From the moment you enter, the bright open feel will draw you in. The main level offers a fantastic kitchen with cherry wood cabinets and granite countertops with plenty of space to prepare those family meals or entertain friends. Gather around the dining room or take it outside to the large covered deck, wired for sound, with ceramic tile floor and overlooking the beautifully landscaped front yard. Enjoy reading a book or cuddling up on those winter nights by the two sided natural gas fireplace in the living room. After a long day you will feel pampered in the primary bedroom offering a beautiful ensuite with double doors leading out to the deck and soaker corner tub to relax in. Two additional large bedrooms, main floor laundry with mud room, and a half bath complete the main level. Downstairs is designed for the growing family or entertaining family and friends with underfloor heat, wet bar, and a games area. An additional corner fireplace becomes the focal point of the well designed space with a bedroom (with walk in closet) and a 4 piece bath to complete the finishing touches. Parking will not be an issue in your oversized fully finished triple attached garage with underfloor heating and tons of storage. Take a walk outside and discover what this property has to offer. 10 acres of treed privacy with walking, biking, or quadding trails all over the property and a seasonal pond for extra enjoyment. Gardens, a firepit area and a large greenhouse for the gardeners offers so much for the whole family. Some other features to consider: Double Panel, On demand Renai System , Set up for a Generac Generator, Central Vac, Sonos System wired throughout, RV parking with power, Underground power ran for future shop. Some recent updates include: New shingles 2025, new backsplash 2025, new pot lights 2025, new paint 2025. This one is MOVE IN READY! Put your feet up, the work has been done. (id:57594)
7311a 44b Avenue
Camrose, Alberta
Introducing a stunning new Zetsen Build half-duplex that redefines modern living with its impressive two-storey design. Featuring 3 spacious bedrooms, 3 bathrooms, vinyl plank flooring and quartz counters. The open floor plan seamlessly blends the living, dining, and kitchen areas, creating an ideal space for both relaxation and entertainment. You will be impressed by the modern finishes throughout every corner of this home. The upper level boasts a primary bedroom with an ensuite bathroom and a walk-in closet. You will also find 2 additional bedrooms, 4pc bathroom and laundry on the upper level. Situated across from green-space and a playground and close to the West End shopping district. This home is an exceptional opportunity for those seeking style, space, and accessibility in a thriving community. Ideal location! (id:57594)
Lot 37, 5512 48a Street
Bentley, Alberta
Discover the perfect place to build your dream home in the new, “Sunset Heights Subdivision,” of the Town of Bentley. These residential lots offer picturesque views of the Blindman Valley and Medicine Hills and allow you to enjoy a serene small-town atmosphere, ideal for family living, where you can get to know your neighbor. Located near Gull Lake, 18km from Sylvan Lake, and 24km to Lacombe, you’ll have easy access to , swimming, boating, and camping as well as larger community amenities in proximity such as hospital, and extensive shopping. Bentley’s boutique shops, grocery store and K-12 school in town, will meet your daily needs. Bike or walk the 3.5km paved path to Aspen Beach Provincial Park or the 4.5 km paved path to Sandy Point Beach, Campground and Boat Launch. Enjoy the vibrant community spirit with facilities such as a skating and hockey rink, curling rink, playgrounds, and major community events such as the annual Bentley Rodeo or the Farmers Market. Each lot is fully serviced to the lot line with water, sewer, 200-amp power services, gas, phone, and cable. Enjoy the convenience of paved streets, curbs, and gutters in this charming well-equipped neighborhood. Come find out why they call Bentley “The Place to Be.” (id:57594)
116 Allwright Close
Red Deer, Alberta
Experience modern luxury in this stunning home featuring 5 spacious bedrooms and 3.5 beautifully appointed bathrooms. The ensuite has 2 sinks and a separate shower. Entertain with ease in the expansive living areas, complete with a cozy fireplace, fully integrated sound system, and under slab heating for comfort year-round. Of course it also has central air conditioning for those hot summer days. The chef inspired kitchen boats a large island, perfect for gatherings, and flows seamlessly into the dining and living spaces as will as an upper deck just off the kitchen area. Step outside to your private backyard oasis, complete with a hot tub, fire pit, and terrace- ideal for relaxing and entertaining in any season. 2 washers and 2 dryers for your convenience. Also has underground sprinklers in the front and backyard. The home also features a modern triple car garage with a floor drain and remote access. Thoughtful details include window coverings throughout and elegant finishes that combine style and functionality. Every corner of this home has been designed with comfort, convenience, and modern living in mind. (id:57594)

