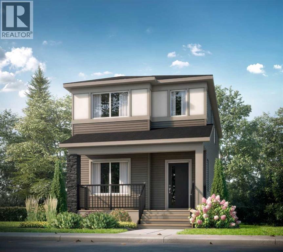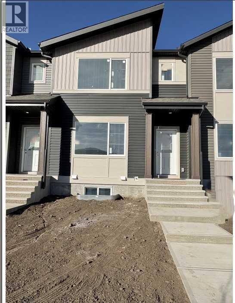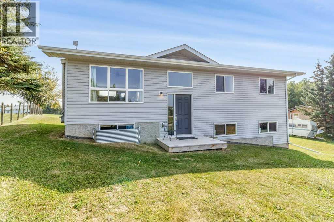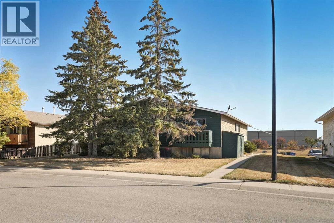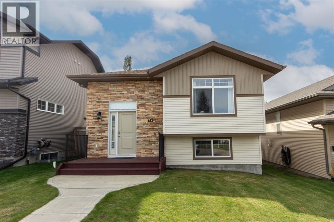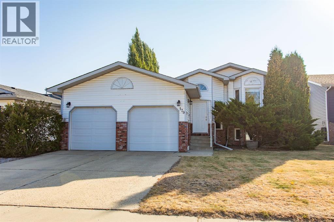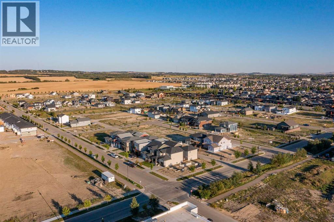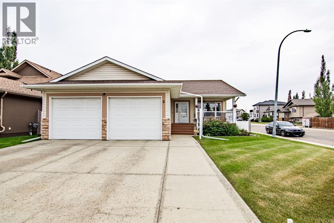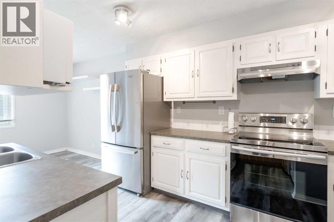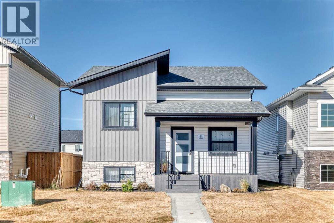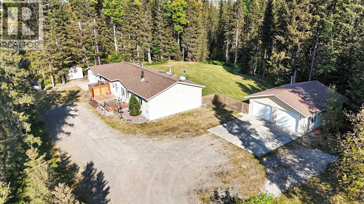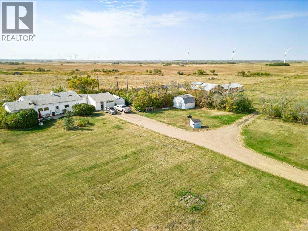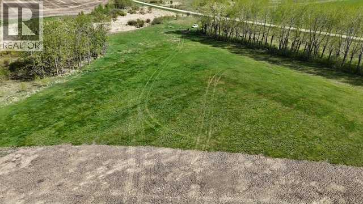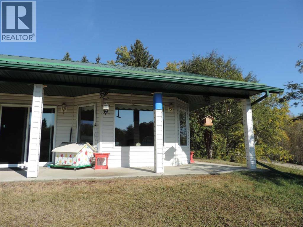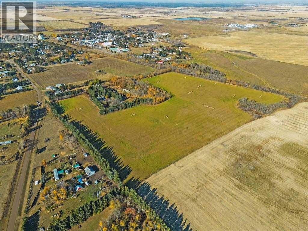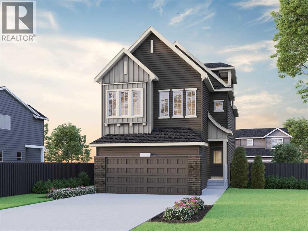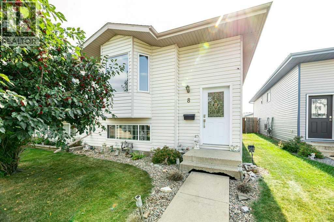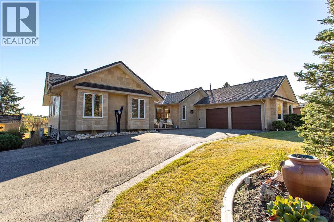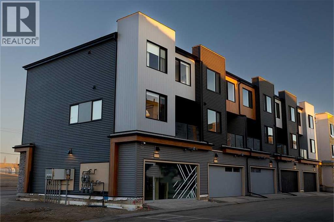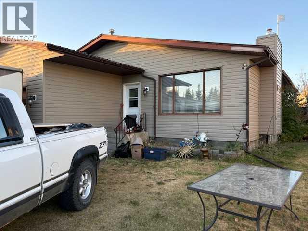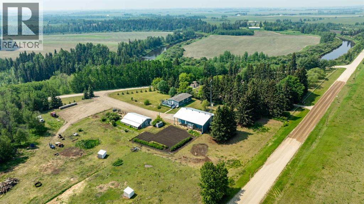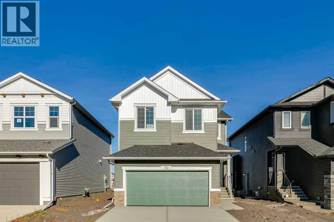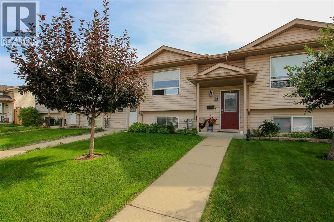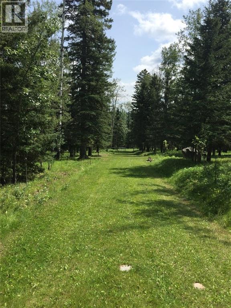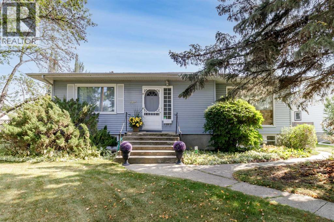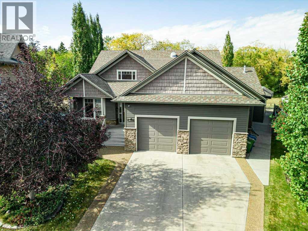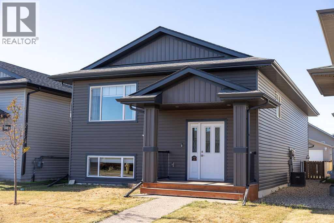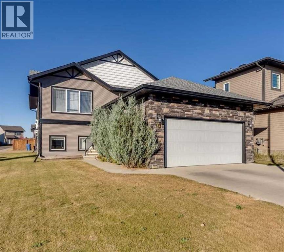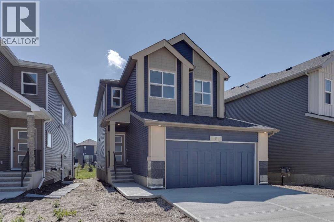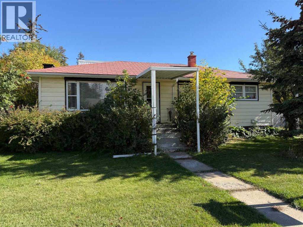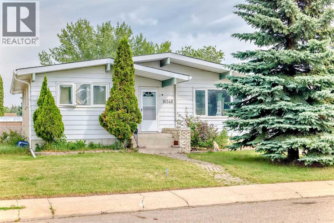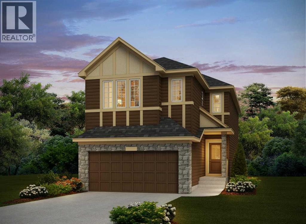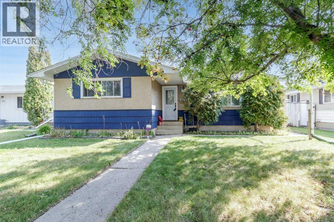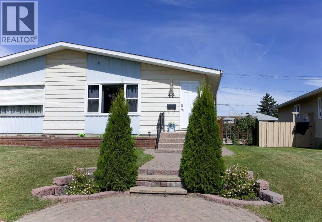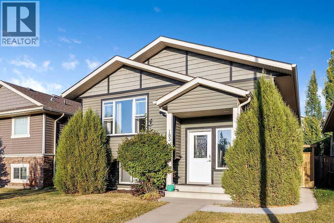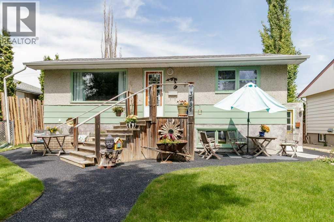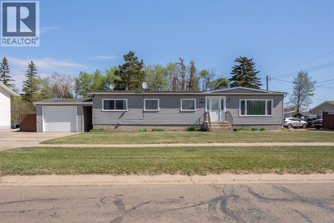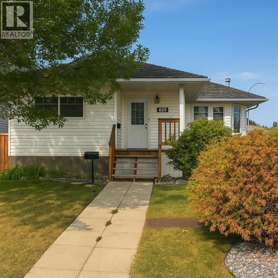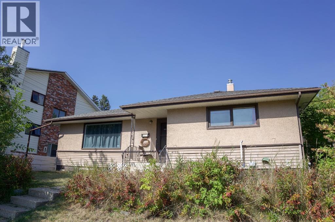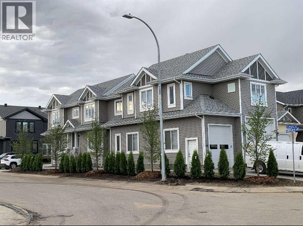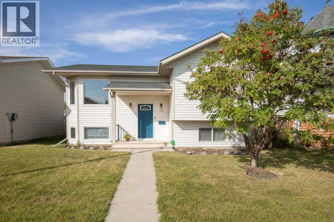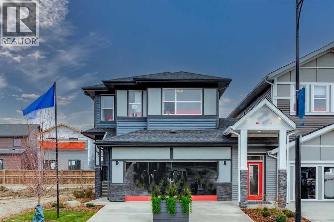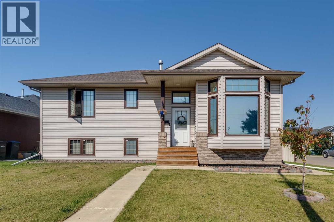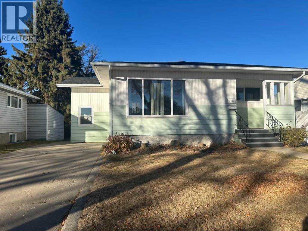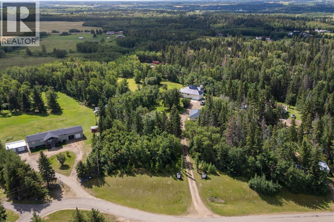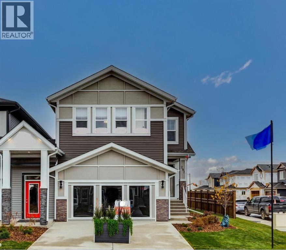186 Bridgeport Circle W
Chestermere, Alberta
Welcome to the Valencia by Shane Homes | Pre-Construction in Bridgeport, Chestermere. The Valencia is a 3-bedroom, 2.5-bath laned home that can be completely customized to your style. This pre-construction home includes a side entry, concrete parking pad, extra basement window, cabinets to the ceiling, knockdown ceilings, and 200 AMP electrical service. Bridgeport is a fantastic new community in Chestermere offering small-town charm with city convenience, close to parks, pathways, and local amenities. Photos are representative and illustrative only; actual finishes may vary. (id:57594)
3598 Chestermere Boulevard
Chestermere, Alberta
Take advantage of one of the last opportunities in Phase 2 in Clearwater Park of Chestermere’s premier attached living! The Alloy 20 by Calbridge Homes is a freehold, street-facing, turnkey ready Town Home centrally located in the Hub of one of the newest, most desirable communities east of Chestermere. These homes come equipped with an upgraded appliance package, full-sized stacked washer and dryer, wrought iron railing and an electric fireplace on the main level, window coverings, fully landscaped front and back yards, fencing, and a double detached garage. Only steps away from Clearwater Park’s resident-exclusive community center, and over 100,000sqft of retail, these move-in ready homes are perfect for all lifestyles, and they have no condo fees – ever! (id:57594)
50 Sunnyside Crescent
Rural Ponoka County, Alberta
A property that truly lives up to its name - welcome to 50 Sunnyside Crescent. This 2019 build offers a warm and inviting retreat with stunning lake views and plenty of space to enjoy every season. This well-maintained 3-bedroom, 2-bath home features an open-concept living area with a cozy gas fireplace—perfect for gathering with family or friends. Step outside to the large deck, perfect for outdoor dining or enjoying relaxation in a hot tub, all with beautiful views, creating the ideal setting for relaxation. Inside, the home is filled with natural light, comfortable finishes, and practical layout choices that make everyday living easy. The kitchen offer plenty of storage and counter space, flowing effortlessly into the living area. Just down the hall you will find 3 well appointed bedrooms, 2 bathrooms and additional storage. The unfinished basement presents a great opportunity in the future. (id:57594)
27 Nyberg Avenue
Red Deer, Alberta
Fully tenanted 4 plex. This building is a bi-level style. Upstairs has a good-sized living room, galley style kitchen and there is a patio door from the dining area out to a deck. There is a laundry area and a 2 pce bath on the main. Downstairs has 2 good-sized bedrooms, a 4 pce bath, an office/ storage room & utility room. There is assigned parking at the rear of the property. Tenants pay all utilities. (id:57594)
78 Trimble Close
Red Deer, Alberta
Situated in a quiet close in sought after Timberstone, this bi-level home offers a best selling floor plan and recent upgrades including new flooring throughout and fresh paint! Steps away from multiple park spaces, walking trails, schools, and just a short drive from all the amenities of the Clearview and Timberland Markets, this ideal family home offers 3 bedrooms on the main floor, vaulted ceilings, upgraded baseboards and casings, in-floor heat in the basement, and a beautiful open floor plan. Step inside to a spacious entry that leads into your main floor living space which offers a spacious maple kitchen with stainless steel appliances, eating bar, large pantry, and subway tile backsplash. Two large kids rooms at the rear of the home share a 4 pce bath, while the primary suite has its own vaulted ceilings, walk in closet, and private 4 pce ensuite. The fully finished basement offers a huge family and rec room space, two additional bedrooms, a 4 pce bath, and all of it is warmed with cozy in-floor heat. The yard is fully fenced and landscaped, and there’s enclosed storage under the deck, and a huge rear parking pad. There’s lots of room to build a garage on this huge 126’ deep lot and still have lots of yard left to enjoy. Immediate possession is available! (id:57594)
179 Douglas Avenue
Red Deer, Alberta
Spacious family home on a massive lot in Deer Park! Just steps from a school, playgrounds, groceries, restaurants, the Collicutt Centre and so much more, this nearly 1500 square foot bi-level is a perfect place for a family. The huge 53x118’ lot has RV parking and plenty of space to build an additional garage or shop out back, or just enjoy the large yard and upgraded composite deck as it is! Inside you’ll find a large tiled entry that leads into a bright main floor with a huge living room and formal dining space, a well laid out kitchen and dinette space with tiled floors, and three nicely sized main floor bedrooms including the primary bedroom with its own private 3 pce ensuite bathroom. The basement is built for entertaining with a massive family and rec room space including a gas fireplace in the family room, 4th bedroom, 3 pce bathroom, and a finished laundry space. There’s plenty of room to develop an additional 5th bedroom in the basement if needed, and large windows keep the whole space bright. If you need storage, there’s a dedicated storage room as well as additional space under the front entry. The 23x24 garage offers double doors and is insulated and drywalled. Upper floor has new paint, new shingles are in process, and all poly-b has been removed in the home. Quick possession is available! (id:57594)
30 Tillier Street
Red Deer, Alberta
Picture yourself in a neighbourhood that has it all; great walkability to nearby amenities, beautiful streets and pathways with tons of lighting, an eco-friendly design for keeping landscaping looking bright and new, and the chance to build your dream home with the builder of your choice. That’s what you get in Timberlands North! The newest neighbourhood in Red Deer, find everything you need in a brand new home when you choose your lot and pick your builder. If you like bright, shiny, and custom designed, this is the place you want to build. Picture yourself here – in Timberlands North! (id:57594)
8 Oswald Close
Red Deer, Alberta
Welcome to 8 Oswald Close, a beautiful & exceptionally well-kept bungalow located on a quiet close in the highly desirable Oriole Park West area of Red Deer. Built in 2006, this home offers the perfect blend of comfort, practicality, & timeless appeal. With 1,227 square feet on the main floor, 4 bedrooms & 2 full bathrooms & 1 half bath, this property provides ample space for families of all sizes - whether you are a growing family, a downsizer who still needs room for guests or someone who loves to entertain. As you arrive, you will be greeted by a charming covered front porch, the perfect place to enjoy your morning coffee or evening sunset. Step inside to discover a bright, open floor plan, creating an inviting sense of space throughout. The living area is warm & welcoming, designed for relaxation & easy living. The kitchen is spacious & functional, offering plenty of cabinetry, corner pantry, & workspace, ideal for family meals or hosting friends. The adjoining dining area overlooks the backyard, providing easy access to the covered back deck, where you can relax in privacy or host summer barbecues rain or shine. Both the front & back decks are maintenance-free, allowing you to spend more time enjoying your outdoor spaces and less time on upkeep. The primary suite is a comfortable retreat featuring a 4-piece ensuite bathroom, offering a private escape at the end of the day. Two additional main-floor bedrooms & another full bathroom complete the upper level, making the layout ideal for families or guests. Downstairs, you will find a fully developed basement with in-floor heating, keeping the space cozy during Alberta’s cooler months. The lower level features a spacious family room with a wet bar, perfect for entertaining or enjoying movie nights. You will also find two additional large bedrooms, a full bathroom & excellent storage areas, ensuring there is plenty of room for all your household needs. The 24x24 front attached garage offers both space & convenience, with room for vehicles and extra storage. Outside, the property shines with a fully fenced and beautifully maintained backyard - private, tidy, & ready for you to enjoy. The underground sprinkler system keeps your lawn lush and green with minimal effort, while a garden shed provides additional outdoor storage. Additional highlights include central air conditioning, phantom screens on both the front & back doors for comfort and airflow and new shingles installed in about 2018, giving peace of mind for years to come. Every detail of this home reflects care and pride of ownership - it is squeaky clean, incredibly tidy, and truly move-in ready. Located on a quiet close in Oriole Park West, this home is just steps away from beautiful walking trails, parks, schools, & convenient amenities. Homes like this - combining quality, functionality, and meticulous upkeep - are hard to find. If you have been looking for a home that feels warm, welcoming, and perfectly maintained, 8 Oswald Close is the one. (id:57594)
19, 80 Piper Drive
Red Deer, Alberta
Experience comfort and convenience in this inviting 3-bedroom, 2-storey end-unit condo offering over 1,200 sq ft of developed living space. Ideally located near shopping and backing onto a beautiful green space, this home blends modern upgrades with a tranquil setting. The kitchen features a spacious walk-in pantry and newer appliances, while updated flooring adds a fresh touch throughout. Relax by the cozy wood-burning fireplace in the living room or step out to your private balcony with views of mature trees. Upstairs, three generous bedrooms provide plenty of space for family or guests, complemented by a 4-piece bath and two additional half baths for busy mornings. With two powered parking stalls included, this property is an excellent choice for first-time buyers or investors seeking strong rental potential. (id:57594)
11 Ian Way
Sylvan Lake, Alberta
Welcome to this STUNNING Home in the Highly Desirable Iron Gate Neighborhood in Sylvan Lake!This beautifully upgraded property offers exceptional curb appeal and a thoughtfully designed layout that makes it easy to fall in love at first sight. Step inside to a bright, open-concept main floor featuring 3 spacious bedrooms and 2 full bathrooms. The heart of the home is a stunning kitchen with a large island, stylish backsplash, and plenty of counter space—perfect for entertaining guests or enjoying family meals. The primary bedroom is a true retreat, complete with a generous walk-in closet and a private ensuite bathroom. Two additional bedrooms and a second full bath provide ample space for family or guests.As you enter into the unfinished basement. The possibilities are endless. Large enough to put in 2 more bedrooms with a large Rec-room and a full bath. Now for the back yard, it has a clean slate to make it your own. With enough room for a garage and green space for all your outdoor activities. Additional highlights include: • Greenspace will be close by with walking paths • Close proximity to schools and shopping • Located on a quiet street in one of Sylvan Lake’s newest most sought-after communities. (id:57594)
220, 5241 Township Road 325a
Rural Mountain View County, Alberta
Private Acreage Living with Dual Garages in Osadchuk Heights on 2 Acres! Nestled in the peaceful community of Osadchuk Heights & just minutes from Sundre, this affordable & private acreage offers the perfect blend of rural tranquility & everyday convenience. This charming 3-bedroom, 2-bathroom modular bungalow is set on a spacious, treed lot & comes complete with not just one, but two garages—a rare find! Step inside to a sun-filled living room highlighted by large west-facing windows & a cozy wood-burning stove, creating the ideal setting for relaxing evenings & weekend gatherings. The well-appointed kitchen features abundant cabinetry, a central island with bar seating, & an adjoining dining room perfect for hosting Sunday dinners or holiday feasts. Conveniently located near the back entry, the laundry area adds practicality to your daily routine. Two generous secondary bedrooms are tucked away at one end of the home, offering excellent privacy & sharing a full 4-piece bathroom—ideal for family or guests. The spacious Primary Suite offers plenty of room for your full bedroom set, plus a 3-piece ensuite featuring a large walk-in shower & a walk-in closet for all your wardrobe needs. Outdoors, this property truly shines. Oversized 24x26 double detached garage is fully finished, heated, wired, & even includes a 2-piece bathroom—ideal for hobbyists, mechanics, or a home business. 16x20 single detached garage with concrete floor & power is perfect for storage, toys, or a future workshop. Enjoy your private outdoor space with oversized front & back decks, ideal for summer BBQs, entertaining guests, or simply enjoying the peaceful surroundings. New shingles were installed within the past year, offering peace of mind for years to come. Whether you’re starting out, downsizing, or looking for a forever home in the country with room to breathe, this home has it all. THIS could be YOUR FOREVER HOME! “Home Is Where Your Story Begins!” (id:57594)
14503 Highway 12
Castor, Alberta
Looking for an opportunity to own a great property where you can bring your animals then look no further!! With almost 29 acres of fenced pasture land and 38 acres total, 16'x17' tinned shed, 40'x40' cattle shed, corrals, chicken coop with enclosed pen and all just right on the highway for convenience and easy access to Castor which is 7 minutes away or Stettler which is 35 minutes away. And a 1416 sq ft bungalow with a 20'x24' attached garage bring the family and your animals and come and enjoy this beautiful property all to yourself!! (id:57594)
Twp Rd 352 Rr 271
Rural Red Deer County, Alberta
Thinking of building your rustic cabin, modern farm house or something else entirely? Come build your DREAM home on 7.4 acres in a private, quiet, country living setting! Located ten mins east of Innisfail this dream parcel could accomodate a walk-out bungalow option. Let your imagination run with so many options. There is a row of trees for privacy, a small creek running along the east side of the property and lots of open space for a future building site. There’s plenty of potential to create a beautiful and tranquil property. The creek could make for a lovely natural water feature, and the row of trees for privacy is definitely a bonus for seclusion. (id:57594)
#11 Poor Man Flats Blue 14021 Hwy 53
Rural Ponoka County, Alberta
This is a wonderful place to relax, rest and just enjoy what life has to offer. However, if your are into building and using your creative side, then the three shops and garage will keep you active. The view from you front porch is breath taking. There is never a day that goes by with out Mother Nature creatures coming by and warming your heart. The many types of bird will come by and sing to you, dance for you and then fly away till next time when they will entertain you again. The house has been built to be enjoyed, with its open design, main floor laundry, In floor heating through out, boiler heating, Duel tank water supply, Surge protector, Septic alarm system, Generator and so much more. The year sound sunroom over looks the valley, and is also a great place to just grab a book and veg! Well pointed Kitchen with loads of storage, island and open to the living room, brings it all together. The town of Rimbey with the Hospital, Commerce, Churches, Clubs, schools await your presence. Your family will grow strong here for many years, this is a place to see and enjoy. Now if you are the type that needs a place to be creative, Need storage or just to get away and lose time , then this place is the place for you. Beyond the garage, there are two buildings, with over 1800 sq. ft.. Both have concrete floor and one is heated and has a bedroom for that afternoon or anytime nap. This is a security gating property as well Lot 11 has itsit own security cameras. This property has so many fantastic PLUSES a person needs to take in, it awaits you arrival. (id:57594)
163062 Township Road 565
Rural Lamont County, Alberta
A rare find!!! 37 acres with 3 bedroom home, triple car garage, hip roof barn with loft, pole shed, chicken coop and endless potential to build your Acreage dreams! Right on the edge of the village of Andrew, the private property is fully fenced with a gated driveway that leads in through the tree belt into the manicured yard. There is a garden plot with greenhouse, outdoor fireplace and grill, a fenced area surrounding the house and groomed trails that take you through the property and out to the field where 27 acres is seeded to quality horse hay. Gaze over your property from the comfort of your covered front porch of the updated bungalow that has an open concept living and dining room with arch details, new kitchen counter tops, fresh light fixtures, vinyl flooring and big bright windows. Plenty of storage, two bedrooms and a 5 piece bathroom with jetted tub are on the main floor along with a mud room at the back entrance with a walk in pantry. Downstairs is another bedroom, cold storage, laundry room and spacious bonus area with windows that could be developed or continue to be used for storage. Some finishing touches here will have it feeling like new! There is a tin roof on the house and newer vinyl siding on the home and heated, detached triple garage. 220 power and three automatic doors, built in shelving and massive windows help create the ultimate man cave here! The village of Andrew has a new charter school opening in September, grocery stores, gas stations, post office, banks, mechanics and handyman service, shops and restaurants and is just over an hour drive to Edmonton. This is a clean and gorgeous property with flexible possession just waiting to be made your own! (id:57594)
51 Versant Rise Sw
Calgary, Alberta
Experience elevated living in the Bennett 2 – a stunning 3-storey home designed for space and style. Built by a trusted builder with over 70 years of experience, this home showcases on-trend, designer-curated interior selections tailored for a home that feels personalized to you. Energy efficient and smart home features, plus moving concierge services included in each home. Enter into a thoughtfully planned layout featuring a main floor bedroom and full bath. The executive kitchen boasts built-in stainless steel appliances, a walk-in pantry, island with waterfall quartz and pendant lighting. The great room stuns with an electric fireplace and open-to-above design. Enjoy outdoor living on the rear deck or third-floor balcony. The second floor offers a spacious bonus room and a luxurious 5-piece ensuite. Upstairs, find a versatile loft, additional bedroom, and full bath. Many windows throughout fill every level with natural light. This energy-efficient home is Built Green certified and includes triple-pane windows, a high-efficiency furnace, and a solar chase for a solar-ready setup. With blower door testing that may be eligible for up to 25% mortgage insurance savings, plus an electric car charger rough-in, it’s designed for sustainable, future-forward living. Featuring smart home technology, this home includes a programmable thermostat, ring camera doorbell, smart front door lock, smart and motion-activated switches—all seamlessly controlled via an Amazon Alexa touchscreen hub. Photos are representative. (id:57594)
8 Kirk Close
Red Deer, Alberta
LOW MAINTENANCE with some recent MODERN updates on the main and located on a QUIET CLOSE! This cozy home offers two spacious bedrooms on the main with an upgraded three piece bath and modern Barn door. From the kitchen there is access to the decks and private maintenance free yard complete with storage shed..... Lots of room for gatherings here! Downstairs offers a great family room area, two more bedrooms plus a full bath. There is an enclosed laundry room plus plenty of under stair storage. (id:57594)
37 Wildrose Street
Rural Lacombe County, Alberta
This stunning lakeview bungalow offers over 1,800 sq ft of thoughtfully designed living space with exceptional curb appeal. The upgraded limestone exterior, Euroshield rubber roofing, and oversized heated double garage set the tone for quality throughout.Step inside to find a warm, welcoming main floor with vaulted ceilings, luxury vinyl plank and hardwood flooring, and an abundance of natural light. The chef-inspired kitchen features quartz countertops, custom cabinetry, and stainless steel appliances—perfectly designed for both entertaining and everyday living. The adjoining sunken living room, complete with a cozy gas fireplace, is an inviting spot to unwind & enjoy the views.The spacious primary suite includes a walk-in closet and ensuite with in-floor heat for ultimate comfort. Two additional bedrooms on the main floor both featuring a charming window seat—ideal for family or guests.Downstairs, versatility shines with a fully developed lower level previously used as a B&B. It includes a private entrance, kitchenette/laundry area, wood-burning stove, built-in bookcase, large family room, two additional bedrooms, a three-piece bath, and cold storage with built-in shelving.Enjoy the outdoors from your composite deck overlooking the water, soak in the SpaBerry hot tub, or gather around the firepit in your beautifully landscaped yard. With two wells, in-floor heat, and truly breathtaking views, this property is as functional as it is beautiful. (id:57594)
514, 81 Midtown Boulevard Sw
Airdrie, Alberta
Quick Possession – New Construction Townhome - (End Unit) The Towns on 8th Street by Shane Multi-Family, where contemporary design meets exceptional value. This brand-new, move-in-ready townhome offers 1,645 sq. ft. of thoughtfully designed living space, featuring 4 spacious bedrooms, 2.5 bathrooms, and a rough-in for an additional half bath. With a 2-car garage and open-concept layout, this home delivers the comfort and functionality of a single-family home, perfect for entertaining guests, relaxing with family, or creating lasting memories. From its stylish finishes to its smart, family-friendly design, this home offers unbeatable space and value in a vibrant, connected community. Please note: Photos are representative of a similar unit and may include renderings for illustrative purposes (id:57594)
5232 55 Avenue
Eckville, Alberta
Located in the charming small town of Eckville, this bungalow is situated on a quiet street with a large fenced backyard—ideal for family living and outdoor enjoyment. The home features a double attached garage (no door to inside home) and a living area complete with a gas fireplace. The kitchen offers painted cabinets and dining room, perfect for relaxing or entertaining. With a total of four bedrooms and three bathrooms—two on the main level and one downstairs—there’s plenty of space for everyone. The fully developed basement includes a large family room with a wet bar, a laundry area, and an additional room that can serve as a den, office, or sewing space (does not have a window access under deck). With loads of storage throughout, this bungalow is ready to welcome its next owners offers great potential for those willing to give it a little care and work. (id:57594)
36439 Range Road 20a
Rural Red Deer County, Alberta
Minutes to historic Markerville this 21+/- acre property offers a variety of opportunities for country living, recreational or business aspirations. This property boasts a comfortable 5 bedroom, 2 full bathroom home family home with updated kitchen leading to the dining room with patio doors to the large deck (perfect for entertaining). The primary bedroom has entry to an ensuite that is also accessible via the laundry room, two more bedrooms and 4pc bathroom complete the upper level. Downstairs you are greeted by a large family room with cozy wood burning stove, two more bedrooms and large storage room. The incredible 40x64 shop offers a covered 12x64 lean-to, in-floor heat, floor drain, 2 overhead shop doors, office space, bathroom, storage area, boiler system and was built large enough to accommodate semi's or RV's. The large shed has 2 heated sides and 1 unheated . This acreage is nicely landscaped with room to roam, has large garden area, set up for horses or other livestock, has a seasonal creek and the additional benefit of Medicine River frontage! A quick 25 minute drive to Red Deer, 15 minutes to Sylvan Lake and close to Gleniffer Lake and Spruce View provides all city and recreational benefits with country living. Renovations and updates include kitchen in 2014 / furnace, central air conditioning, hot water tank in 2017 / new shingles in 2019 / shop in 2007 / updated water well / ensuite bathroom update 2018 / all plumbing in 2018 / new deck boards 2024 with stain in 2025. Enjoy the serenity of the Medicine River with quiet campfires, saskatoon picking, kayaking or skating. (id:57594)
152 Hotchkiss Common Se
Calgary, Alberta
Introducing the Legacy model, built by a trusted builder. This home showcases on-trend, designer-curated interior selections tailored for a home that feels personalized to you. This energy-efficient home is Built Green certified and includes triple-pane windows, a high-efficiency furnace, and a solar chase for a solar-ready setup. With blower door testing, plus an electric car charger rough-in, it’s designed for sustainable, future-forward living.Featuring a full range of smart home technology, this home includes a programmable thermostat, ring camera doorbell, smart front door lock, smart and motion-activated switches—all seamlessly controlled via an Amazon Alexa touchscreen hub. Enjoy the convenience of a side entrance, main floor flex room, and walk-through pantry connecting to the executive kitchen with built-in stainless steel appliances, a gas cooktop and fridge with water and ice dispenser. The great room stuns with an open-to-below design and a striking electric fireplace with tile to mantle. Upstairs, the vaulted bonus room adds space and charm. Retreat to the luxurious 5-piece ensuite with a soaker tub and walk in shower with tiled walls. With quartz countertops in all baths, extra windows throughout, paint-grade railings with iron spindles, and gas line for BBQ, the Legacy is built for modern living. Photos are representative. (id:57594)
13 Kenny Close
Red Deer, Alberta
FULLY DEVELOPED TOWNHOME ~ 3 BEDROOM, 2 BATH TOWNHOME ~ FENCED BACKYARD W/REAR PARKING PAD ~ NO CONDO FEES ~ Pride of ownership is evident in this well cared for home with updated flooring and paint ~ Covered front entry welcomes you and leads to a sun filled foyer ~ Vaulted ceilings create a feeling of spaciousness ~ The living room features a west facing picture window that overlooks the front yard and allows for natural light to fill the space ~ The kitchen offers a functional layout with plenty of white cabinets, ample counter space including an island with an eating bar and opens to the dining room with garden door access to the deck and backyard ~ The primary bedroom can easily accommodate a king size bed, has ample closet space and is conveniently located next to the 4 piece main bathroom ~ The fully finished basement has large above grade windows and operational in floor heat and offers a generous size family room, 2 bedrooms, a 4 piece bathroom, laundry and space for storage ~ The backyard offers an upper deck with privacy panels and space for storage below, lower deck, a garden shed, and is fully fenced with access to the rear parking pad and paved alley ~ Located in a quiet crescent with easy access to schools, parks, playgrounds, walking trails, shopping, transit and highway access. (id:57594)
215 Wintergreen Road
Rural Rocky View County, Alberta
For more information, please click the "More Information" button. Bragg Creek is now developing into the next Canmore community with many investment opportunities but closer to Calgary (30kms) with all amenities of a large city. Close to businesses, universities, private schools, shopping, restaurants, and 40 mins to Calgary YYC, yet immersed in pristine natural settings with ultimate privacy. Walk to the hamlet for your latte and many conveniences with 3 golf courses within 5kms. This16.06 acre lot is currently used as R1 and is fully fenced with existing barn and an abundant water well. Utilities at lot line includes natural gas, electricity, internet connectivity, and cellular/data connectivity. Excellent opportunity for a large family or sub-divide into parcels. There is an existing easement in regard to the road. (id:57594)
5825 45 Avenue
Red Deer, Alberta
Discover timeless elegance and tranquil living in the heart of one of Red Deer's most cherished neighborhoods. Nestled on a beautifully landscaped 140' x 74' lot, this jewel of a home offers the perfect blend of classic character and modern comforts. Step inside to find gleaming hardwood floors, quartz countertops, and stunning mahogany built-in display cases that bring warmth and sophistication to every room. The spacious layout features a large living room, an open-concept kitchen, generously sized bedrooms, and a fully developed basement offering flexible space for family, guests or roomate use. with two bedrooms and an updated 3 pc bathroom. Outside, escape into your private backyard oasis. Surrounded by mature trees, shrubs, and perennial gardens, the fully fenced yard is ideal for relaxing or entertaining. Whether you're sipping a cool drink on the patio or enjoying the peaceful setting, this is serenity at its finest. Located just 100 meters from the riverside path system, you'll enjoy instant access to Red Deer’s scenic trails. Take a short stroll to Gaetz Lake Sanctuary, Mackenzie Trails, or simply explore the charm of tree-lined Waskasoo. Additional features include a double detached garage, upgraded plumbing, security system, and ample storage throughout. Don’t miss this rare opportunity to own a piece of Red Deer's most sought-after real estate. A beautiful home in a beautiful neighbourhood—come experience it for yourself! There have been many home improvements done here including but not limited to - all plumbing updated to PEX, 40 year shingles on home (2017) and garage (2021) HWT (2022) and 9 newer windows. (id:57594)
34 Overand Place
Red Deer, Alberta
Welcome to this stunning custom-built bungalow by the Platinum Homes.Nestled in a quiet close in the sought-after neighborhood of Oriole Park West, this one-of-a-kind home offers the perfect blend of privacy and convenience. Backing onto peaceful, mature trees and a tranquil green space, you'll enjoy the serenity of an acreage lifestyle while still benefiting from all the amenities of city living. From the moment you walk through the front door, you're greeted with views right to the trees in the back yard for your own private oasis. This home is bathed in natural light, thanks to Sun Tunnels that create a bright and calming atmosphere throughout the main floor. The main level features a gorgeous living room with a stunning stone floor to ceiling surround fireplace, seamlessly connected to the open-concept kitchen and dining area — perfect for entertaining. The kitchen boats Maple Cabinets, a large island and raised eating bar. Hardwood floors in the living room, primary bedroom and leading down the stairs adding warmth and elegance. The spacious primary bedroom is a true retreat, complete with a luxurious spa-inspired ensuite and heated floor that invites relaxation. Downstairs, you'll find a large family room and three generously sized bedrooms, each with big windows and high ceilings that make the space feel open and inviting. The in-floor heating continues on this level, providing year round comfort. This exceptional home includes four bedrooms and three large bathrooms, offering plenty of space for families of all sizes. Additional features include a double attached, oversized heated garage with built-in storage, and a second detached garage at the back of the property with convenient back-alley access. Enjoy your morning coffee listening to the birds , or watching the game with your friends in the 3 season heated sun room. Another feature of this home is Generlink plug in and generator. There is also racedeck flooring in both garages. The fridge, s tove and dishwasher are less then two years old. Rinnai hot water on demand and water softener are both only two years old. There is also basement entrance from the garage. Sound surround in the living/kitchen area and Family room. No more hanging Christmas lights permanent lighting has been installed with a variation of colours set on a timer and remote. (id:57594)
4420 74 Street
Camrose, Alberta
Boasting trendy finishes and high ceilings, the open-concept main floor offers a modern and inviting living space perfect for both relaxation and entertaining. The stylish kitchen flows seamlessly into the living and dining areas, making it ideal for everyday living. The primary bedroom features a private 3-piece ensuite with a luxurious, oversized shower for a spa-like experience. An additional bedroom, a 4-piece main bathroom, and convenient main floor laundry round out this level.Downstairs, you’ll find a generous family room and versatile recreation space—perfect for movie nights, a home gym, or a play area. The lower level also offers another full bathroom with a beautiful shower, as well as two large bedrooms, providing plenty of room for guests or growing families.Step outside to enjoy the covered back deck with steps leading to a lower patio, offering an ideal space for outdoor dining or relaxing. The low-maintenance, fully fenced yard ensures more time for enjoyment and less time on upkeep. A double 22x24 detached heated garage provides ample space for vehicles and additional storage, with extra parking available in the back.Additional features include newly installed air conditioning, a gas stove, and a host of other upgrades, making this home truly move-in ready. Schedule your showing today and make this exceptional property yours! (id:57594)
84 Tanner Street
Red Deer, Alberta
Corner lot with a legally suited home in beautiful Timber Ridge. The main floor unit has 3 bedrooms, 2 bathrooms and the double attached garage. With the open flowing floor plan makes it welcoming and cozy, with big windows to let in the bright sun. The primary bedroom has a 3 pc ensuite and walk-in closet. 2 more good size bedroom. In the basement is the utility room and its own washer and dryer which complete the main suite. With each suite having a private entrance the lower suites it in the rear of the house with its own parking pad that accommodates 2 spaces. The lower suite also has an open floor plan with large living room and spacious kitchen with plenty of counter space and a pantry. The two bedrooms are private with large windows giving off lots of light. The 4 pc bathroom is roomy with a linen closet. The lower suite also has its own laundry. Heating for the lower level is in-floor heat and HVAC system. Main level uses a high efficiency furnace. (id:57594)
126 Belmont Passage Sw
Calgary, Alberta
The Oxford II in Belmont offers 2,067 sqft of expertly designed living space with 3 bedrooms, 2.5 bathrooms, 2 bedroom legal basement suite, and a double attached garage. The open-concept main floor includes a modern kitchen with large island, stainless-steel appliances, and ample cabinetry, flowing into a bright living and dining area ideal for entertaining or family living. Upstairs, the spacious primary suite features a walk-in closet and ensuite. Two additional bedrooms, a full bath, a central bonus room, and upstairs laundry provide functionality and comfort. Built green with energy-efficient systems, high-performance insulation, and durable finishes. Enjoy the convenience of an attached garage and thoughtful design throughout. Located in the vibrant community of Belmont, with parks, pathways, and future schools nearby. Photos are representative. (id:57594)
11 Lewiston View Ne
Calgary, Alberta
Welcome to the Abbott. Built by a trusted builder with over 70 years of experience, this home showcases on-trend, designer-curated interior selections tailored for a home that feels personalized to you. 9' ceilings, convenient side entrance and TWO BEDROOM legal suite—perfect for extended family living. On the main floor you will find a bedroom and full bathroom. The executive kitchen impresses with built-in stainless steel appliances, gas cooktop, chimney hoodfan, and a spacious pantry. The great room features an electric fireplace with floor-to-ceiling tile and a mantle, while the rear deck with BBQ gasline is ideal for outdoor entertaining. Upstairs, a vaulted bonus room adds a bright, open feel. All bedrooms include walk-in closets, and the primary ensuite offers a 5-piece layout with a walk-in shower, soaker tub, and a bank of drawers in the vanity. Stylish railing with iron spindles and extra windows. This energy-efficient home is Built Green certified and includes triple-pane windows, a high-efficiency furnace, and a solar chase for a solar-ready setup. With blower door testing that can offer up to may be eligible for up to 25% mortgage insurance savings, plus an electric car charger rough-in, it’s designed for future-forward living. Features a full range of smart home technology including a programmable thermostat, ring camera doorbell, smart front door lock, smart and motion-activated switches. Photos are representative. (id:57594)
49 Sylvan Drive
Sylvan Lake, Alberta
This 5-bedroom, 2.5-bathroom bungalow offers recent renovations, a functional layout, and a private yard on a large lot. The main floor features 3 bedrooms, including a primary with 2-piece ensuite and garden doors to the deck, a 3-piece main bath, and an open-concept kitchen, dining, and living area with a kitchen island. A small washer is conveniently located in the kitchen.The separate basement entrance leads to a fully finished lower level with 2 bedrooms, a renovated 4-piece bathroom (2021), a wet bar, and a butler’s pantry—ideal for entertaining or roommate use.Enjoy the outdoors in the fully fenced backyard (2021) with a deck, large back yard and a shed. The detached double garage has 220 wiring, plus there’s RV parking with a 30-amp plug, a panel roughed in for a hot tub, and a gravel driveway along the side of the lot.Notable updates include: new furnace and hot water tank (2020), new eavestroughs (2019), upstairs shower (2020), and more. (id:57594)
5337 44 Avenue
Red Deer, Alberta
SUITE DEAL ~ MONEY MACHINE ~ LEGAL SUITE Investment property in Red Deer! This legally suited bungalow is perfectly located close to the river, trail system, schools, and downtown, making it an ideal opportunity for renters or homeowners.The main floor features a spacious living room, kitchen, and dining area, along with three bedrooms and a full bathroom. Downstairs, the two bedroom legal suite boasts a separate entrance, a full kitchen, living area, bedroom and bathroom. Common laundry / mechanical room. Single detached garage and garden area, this property has everything you need to make for a great investment. Tenant occupied. Current Rents are $1,400.00 up and $1,000.00 down. Landlord pays utilities. The legal suite will help you qualify for financing. (id:57594)
10348 36a Avenue Nw
Edmonton, Alberta
Welcome to this spacious 3+2 bedroom bungalow located in the desirable Duggan community! Offering over 2,200 sq ft of beautifully maintained living space. The main floor features a bright living area, 3 bedrooms including a primary with 2-pc ensuite, and a 4-pc main bath. The fully developed basement boasts 2 additional large bedrooms, a 3-pc bath, and generous living space. Enjoy the oversized double detached garage, RV parking, and a large yard—ideal for outdoor enjoyment. Built in 1972, this home has been nicely upgraded and shows well. Situated on a quiet street close to public transportation, parks, schools, and shopping. A solid home in an excellent location—wonderful opportunity to call this one home! (id:57594)
27 Amblefield Common Nw
Calgary, Alberta
Experience comfort and style in the beautifully designed Denali 6. Built by a trusted builder with over 70 years of experience, this home showcases on-trend, designer-curated interior selections tailored for a home that feels personalized to you. This energy-efficient home is Built Green certified and includes triple-pane windows, a high-efficiency furnace, and a solar chase for a solar-ready setup. With blower door testing that may be eligible for up to 25% mortgage insurance savings, plus an electric car charger rough-in, it’s designed for sustainable, future-forward living. Featuring a full package of smart home technology, this home includes a programmable thermostat, ring camera doorbell, smart front door lock, smart and motion-activated switches—all seamlessly controlled via an Amazon Alexa touchscreen hub.. The fully developed basement features a TWO BEDROOM LEGAL SUITE including full bathroom, 9' ceilings, and convenient side entrance—perfect for extended family living. On the main floor, you'll find a bedroom and full bath with walk-in shower. The executive kitchen showcases built-in stainless steel appliances and opens to a bright living space with a gas fireplace. Upstairs offers a vaulted bonus room and a luxurious 5-piece ensuite with tiled walk-in shower and soaker tub. Many windows throughout and a rear deck complete this exceptional home. Photos are representative. (id:57594)
3205 44a Avenue
Red Deer, Alberta
Welcome to this fantastic legal suite in the desirable Mountview neighbourhood! Situated on a generous lot, this property features a fully legal basement suite and a large detached garage, offering flexibility, functionality, and added value. The main floor suite offers 3 spacious bedrooms and 1 full bath, with bright living areas and a functional kitchen — perfect for a family or owner-occupier. Downstairs, the legal basement suite includes 1 bedroom, a 3-piece bathroom, and a comfortable living space, along with a bonus oversized storage room that tenants will appreciate. Shared laundry is conveniently located in a common area downstairs. Outside, enjoy the benefits of a large lot with ample yard space and a detached garage, ideal for additional storage, parking, or workshop use. This Mountview gem checks all the boxes. (id:57594)
46 Wells Street
Red Deer, Alberta
Excellent Investment or Multi-Use Opportunity in Westpark! This upgraded 4-bedroom, 2-bath duplex is perfectly located just a short walk to Red Deer Polytechnic—ideal for student rentals, room-by-room income, or even short-term stays through platforms like VRBO. Featuring an illegal basement suite, this home offers great flexibility for investors or homeowners. Inside, enjoy modern vinyl plank flooring, new 3 year old windows and doors and new trim around them, newer lighting throughout, a high-efficiency furnace, 8 year old hotwater tank and updated shingles. The main floor showcases a spacious kitchen with plenty of cabinetry, an elegant living room with hardwood floors. Bathroom features a new tub and surround. Downstairs, the basement is highlighted by a large family room with a gas fireplace, a 4th bedroom, a 3-piece bath, and a large kitchen/laundry area with built-in cabinets. Side entrance allows easy and private access to basement. There is two stackable washer and dryers located upstairs and in the basement. Step outside to an unbelievable landscaped yard, including newer fencing, interlocking brick patios and walkways, raised flower beds, trees, shrubs, and a firepit area. 8x12 shed with power and lighting. Gas line for your BBQ grill. This Westpark gem is move-in ready with incredible rental or multi-family living potential! (id:57594)
183 Timberstone Way
Red Deer, Alberta
Welcome to 183 Timberstone Way. This thoughtfully planned bi-level sits at the north end of the desirable Timberstone neighborhood. An open floorplan greets you on the main floor with easy access across the living room, dining room, kitchen, and patio/deck access. Both main floor bedrooms are very large with a full 4 piece ensuite off the primary. Downstairs through a shared laundry area, you will find another full size kitchen, a full size 4 piece bathroom, two more adequate bedrooms. Best of all, the basement has a walk-up-to-grade separate entrance in the back, allowing for complete privacy and many different living options. In the large back yard you will find enclosed storage under the deck, off-alley parking for 2, and a garden shed to be used for anything your imagines desires. This property needs to be seen in person to appreciate what it can do for you! (id:57594)
3734 46 Street
Red Deer, Alberta
Welcome to 3734 - 46 Street in Red Deer, AB. Discover this fantastic legally suited bungalow nestled in the sought-after Eastview neighborhood. The main floor boasts an inviting open-concept layout with a large living room, a good-sized kitchen, two comfortable bedrooms, and a full bathroom. There are plenty of large windows throughout the home to let the natural sunlight pour in. Downstairs offers a spacious recreation room, an additional bedroom, a bathroom, and a second kitchen. Enjoy the generous, maturely landscaped lot, complete with a single detached garage and convenient RV parking. Located close to schools and shopping, this home offers both comfort and convenience. (id:57594)
5410 51 Avenue
Daysland, Alberta
This well-maintained bungalow offers a thoughtful and versatile layout suitable for a variety of living arrangements. The main level features an open-concept design with large windows that fill the space with natural light. You'll appreciate the custom cabinetry, center island, and beautiful built-in hutch in the kitchen. Patio doors off the dining area lead to a back deck—perfect for enjoying the outdoors. This floor includes two bedrooms, including a spacious primary suite with a walk-in closet and 4-piece ensuite, as well as a convenient 2-piece bath with laundry. Just off the front entrance, there’s a handy flex space that works well as a mudroom or a cozy office nook.A separate rear entrance leads to a bright lower level with updated finishes, including a second kitchen, open living area, full bathroom with soaker tub and shower, laundry, and two additional bedrooms. The property can also be converted back to a traditional single-family home with minimal changes if desired.Located in the welcoming community of Daysland, you’ll enjoy the convenience of nearby amenities including a hospital, school, and a charming main street. Additional features include a detached garage and extended parking pad—ideal for accommodating extra vehicles. (id:57594)
625 Lancaster Drive
Red Deer, Alberta
Discover this expansive bungalow at 625 Lancaster Drive, ideally located in one of Red Deer’s most sought-after southeast neighbourhoods—close to the Collicutt Centre, transit, schools and east-side shopping. With over 2,400 sq ft of developed space, the main level offers a generous living room, a large kitchen with ample cabinetry, and three well-appointed bedrooms including a primary with a 3-piece ensuite. A 4-piece main bath completes the upper level.The fully developed basement provides a separate walk-up entry and an illegal suite featuring a spacious family room with fireplace, kitchenette, plus two additional bedrooms—one with a walk-in closet and large ensuite including soaker tub and separate shower. Shared laundry and mechanical rooms are also located downstairs. Outside offers a heated, insulated double detached garage, fenced backyard and RV parking with alley access. For anyone seeking flexible living spaces and excellent location, this home is a must-see. (id:57594)
4122 50 Street
Red Deer, Alberta
Discover this solid 1958-built home located just steps from the charming Little Ice Cream Shop. Perfectly suited for first-time buyers or savvy investors, this property offers: Spacious main floor with a large living room, dining room, kitchen, four-piece bath, and two bedroomsFully finished legal basement suite featuring a one-bedroom layout, dining and living room, kitchen, and a four-piece bath — ideal for extended family. Recent upgrades include a new furnace and hot water tank installed in 2017. Shingles replaced in 2017, ensuring peace of mind, Massive lot with a single detached garage and rear parking for four cars. Enjoy the convenience of Michener Hill living and the potential for great returns. A versatile home in a sought-after location! (id:57594)
102 Aspenhill Drive
Fort Mcmurray, Alberta
For more information, please click the "More Information" button. Welcome to this exceptional home in Fort McMurray’s Abasand neighborhood—a rare blend of luxurious living, thoughtful design, income potential, and a dream workshop for hobbyists, entrepreneurs, or collectors. The spacious, open-concept main floor offers seamless flow between a bright living room and an impressive kitchen, complete with granite countertops, a central island with built-in sink, walk-in pantry, and ample cabinetry. A versatile room on this level works beautifully as a home office or guest bedroom. You'll also find an oversized walk-in closet, mudroom to the garage, and a stylish 4-piece bath that completes this level. Upstairs, a modern staircase with custom wood railing leads to three bright bedrooms. The spacious primary suite features a full ensuite with double vanity and a large walk-in closet. Two additional bedrooms share another 4-piece bath. A dedicated second-floor laundry room includes a full washer and dryer, deep sink, and shelving for added storage and convenience. A standout feature of this property is the fully self-contained, two-bedroom legal suite with a private side entrance and covered porch. The legal suite includes its own kitchen, furnace, hot water tank, 4-piece bath, stackable laundry, and a spacious utility/storage area—offering privacy and independence. For those in need of serious workspace, the attached custom-built garage/workshop is unparalleled. With a soaring 22-foot ceiling, multiple windows, and two overhead doors—one for RVs—it’s ideal for large projects or business use. Premium in-slab radiant heat, powered by its own boiler, ensures year-round comfort. A mezzanine provides storage or work space, while a bonus room can be used as an office or extra bedroom. A two-piece washroom within the workshop adds extra convenience. Outside, enjoy custom exposed aggregate steps, large concrete sidewalks stretching around the home, and a private patio with a fen ce panel screen and concrete pad. There's ample parking on both sides of the property, with designated spots for the basement suite. A powered garden shed adds extra storage. The entire home is insulated with spray foam—boosting energy efficiency, reducing utility costs, increasing structural strength by up to 30%, and enhancing soundproofing. Central air conditioning adds year-round comfort. Located close to schools, green space, and a nearby convenience store, this property is the perfect balance of practicality, comfort, and long-term value. Don’t miss your chance to own this unique home offering luxury, flexibility, and a massive workspace—all in one central location. (id:57594)
52 Harper Drive
Sylvan Lake, Alberta
Beautifully Renovated with New Paint and Vinyl Plank Flooring. Walk out basement with an added Kitchen, Large Living area, 2 large bedrooms a beautiful renovated bathroom and a Brand New High Efficiency Furnace, HWT and Sump Pump, plus newly drywalled laundry room!!! Great Sylvan Lake Home that is minutes from the beach, perfect for having guests or for your large family get togethers! Upstairs has a large kitchen with brand new Vinyl Plank Flooring throughout and a great newly painted deck off of it for those summer BBQ's. Primary bedroom with 3 piece ensuite. Extremely well maintained home with a ton of Sylvan Lake Potential! (id:57594)
293 Homestead Terrace Ne
Calgary, Alberta
Trico Homes showhome offers a well-designed layout with quality finishings. Located on a traditional home site, this home features spacious living areas and a functional kitchen with standard appliances, perfect for everyday living. Upstairs, you'll find four bedrooms, including dual master bedroom—each with its own ensuite and walk-in closet—plus a bonus room ideal for a home office, media space, or playroom. The main floor bedroom adds flexibility for guests. The 722 sq ft fully developed legal basement suite with a separate entrance provides a great opportunity for extended family accommodation. Photos are representative. (id:57594)
4 Harrison Road
Sylvan Lake, Alberta
Beautifully Maintained Bi-Level with an Illegal Suite, Oversized Garage & RV Parking This well-cared-for bi-level blends comfort, convenience, and versatility. Perfectly situated directly across from C.P. Blakely School, it’s an ideal choice for families or investors alike. Inside, the smart layout offers bright, welcoming spaces and the bonus of a fully suited lower level—perfect for extended family. The main floor features a sun-filled living room with a large bay window that enhances both curb appeal and natural light. The cheerful kitchen is designed with everyday living in mind, showcasing crisp white cabinetry, neutral countertops, a tile backsplash, and a central island. The efficient U-shaped design provides ample prep space, generous storage, and a casual dining option, making it a true hub for family gatherings. Upstairs, you’ll find three generously sized bedrooms, each with plenty of room for larger furniture. The primary suite includes its own private 3-piece ensuite, creating a personal retreat at the end of the day. The lower level offers an illegal self-contained one-bedroom suite, complete with its own living area, bright kitchen, full bathroom, and spacious bedroom. Outside, the property delivers even more: a large backyard, dedicated RV parking, and an oversized garage that’s insulated, heated, and wired for 220 AMP power. Whether you need space for vehicles, hobbies, or heavy-duty equipment, this garage is ready for it all. With its family-friendly location and rare extras, this property is truly a must-see. (id:57594)
4516 46 Street
Camrose, Alberta
Charming well kept bungalow 2 blocks from UofA campus! This hidden gem is tucked away in a quiet crescent. SHhhh It is so quiet and secluded that most Camrosians don't even know it exists. Nestled within the sought after neighbourhood of the prestigeous Augustana University campus . You are welsomed in by the The open concept great room is filled with natural light in all directions. The updated kitchen offers 3 appliances including a gas range for the seasoned chef in the house. Even the one stuck doing dishes wont mind as they look onto the large private back yard. The main floor also offers 2 generous sized bedrooms.and a large 4 pc bath. There is also another full kitchen and separate living space in the bright open basement with a large bedroom and 3 piece bath .The basement offers an additional infloor hot water heating system (currently not in use) to keep it cozy through the winter months. The back entrance offers access to a shared main floor laundry and large concrete driveway. The oversized single garage with attached workshop as well as a multifunctional room that is drywalled and painted. Outside, a stone walkway will lead you into a whimsical little secret garden area with a quiet seating area and fountain all shaded by a mature natural canopy of mature trees. note:sewer line to street has been replace (id:57594)
53, 475013 Range Road 243 Range
Rural Wetaskiwin No. 10, Alberta
Picturesque Acreage - All on Pavement - Just outside of Millet and very commutable to the Greater Edmonton Area. Sitting high upon the hill on just over 3 acres sits a fully finished 1680 sqft Walkout Bungalow with attached garage, 40x26 detached heated garage and 30x32 Pole Shed with concrete floors. Wonderfully kept and cared for home with lots of perks - stucco exterior, new eaves, metal shingles, newer refinished deck and much more. Step inside and take in the traditional layout with beautiful laminate floorings in the front living room that sees a gas fireplace with stone surround, bright bay window and vaulted ceilings that carry over into a large dining area - a perfect space for that table you've always wanted. Catch a glimpse of the fully updated kitchen with quality white cabinetry (lots of lower pullouts for excellent storage), tile backsplash, stainless appliances, under cabinet lighting, granite sink and a handy upright pantry. From here you'll enjoy the option of a breakfast nook and down a few steps to a flex room that could act for additional dining, storage or maybe a home office. Lovely Primary Bedroom is private with beautiful views of the yard, double closet and 2pc ensuite. Fully updated 3pc main bathroom with large tile shower, a 2nd bedroom and a previous 3rd bedroom converted to a full on Laundry Room with storage - excellent use for main floor living but if you need a 3rd bedroom on this level there is a laundry hook up in the basement as well. Walkout Basement comes fully complete and updated with tons of space - 3 family rooms, a 3rd bedroom, 4pc bath, an office, a cozy nook and a kitchenette area. Heading outside you'll appreciate the entertaining space - a refinished raised deck with privacy screen, a 14'6x45 concrete pad with negotiable hot tub/gazebo, a 12x12 wood patio with raised fire feature and a cute little permanent Gazebo with power. Attached Garage is a super single and provides extra storage in the attic. Detached 40x26 Heated Garage is a dream with 2 separate doors, vaulted ceiling and skylights, 50 amp power and it even has Water! 30x32 Pole Shed is a just a shell but comes with full concrete floors! Balance of the yard is treed and sloping - partially fenced in chain link. Updated home on a manageable amount of acres with great buildings - you'll love it (id:57594)
297 Homestead Terrace Ne
Calgary, Alberta
Stunning 2664 sq ft Trico showhome on a corner lot with luxury finishes throughout. Features a chef’s kitchen with built-in appliances, waterfall island & custom wood hood. Main floor bedroom plus 4 upstairs, including dual master bedrooms with ensuites & walk-ins, plus a bonus room. Legal basement suite with private entrance. (id:57594)

