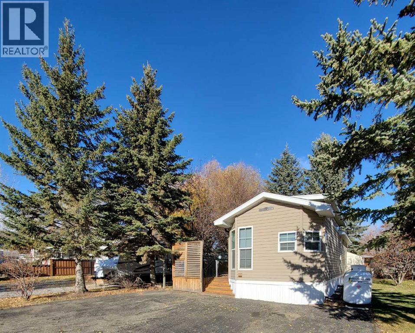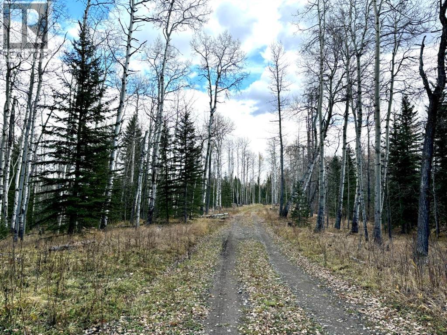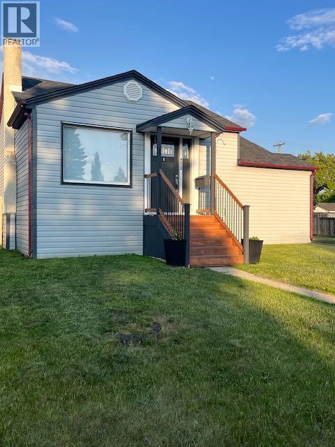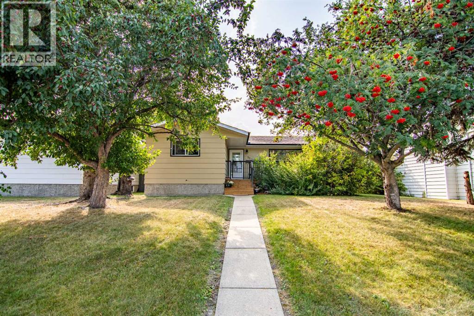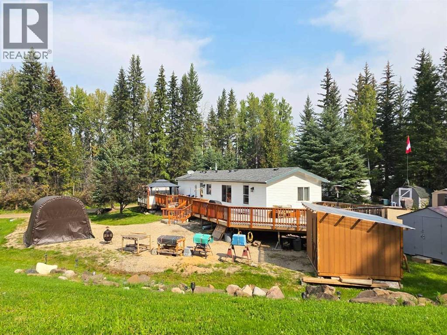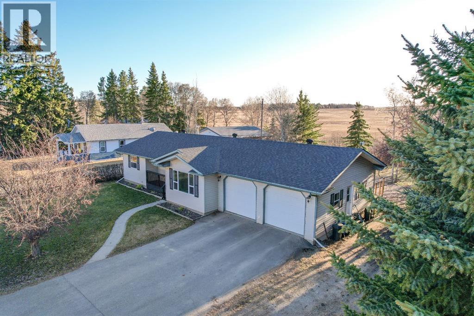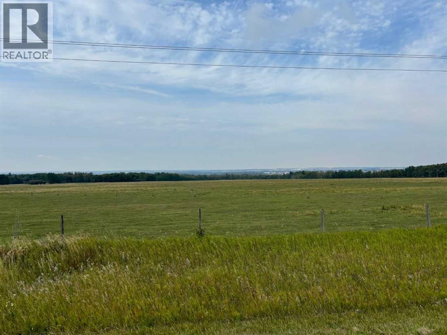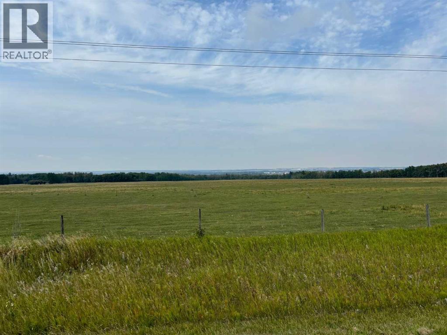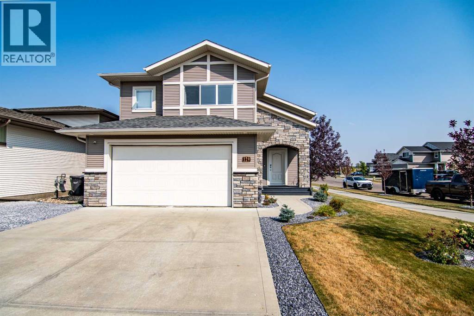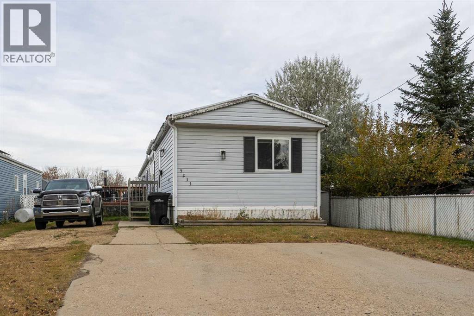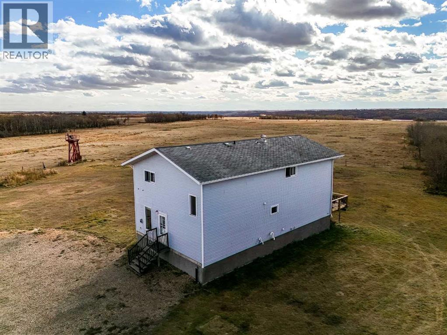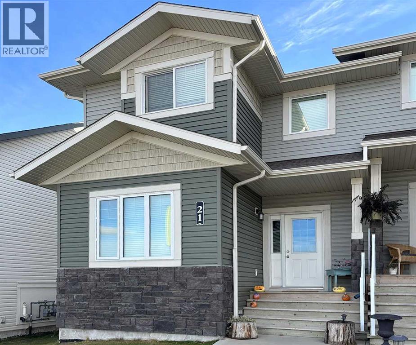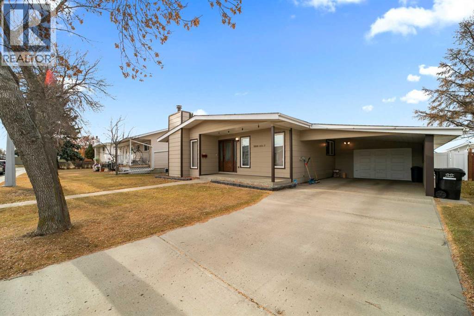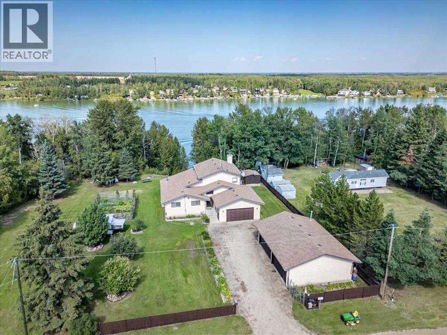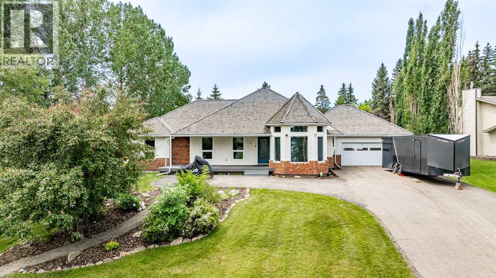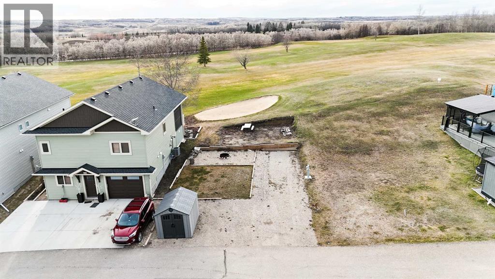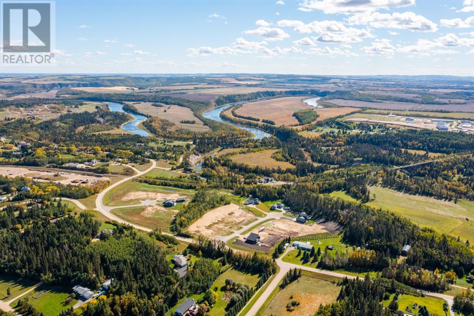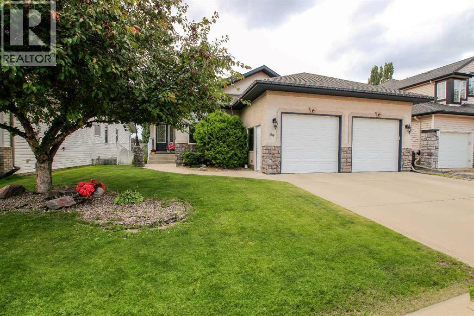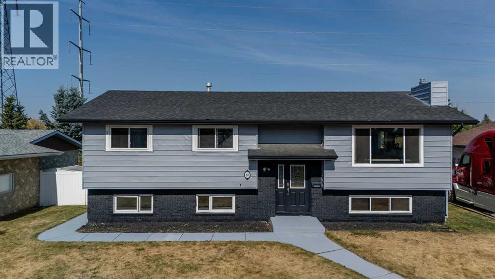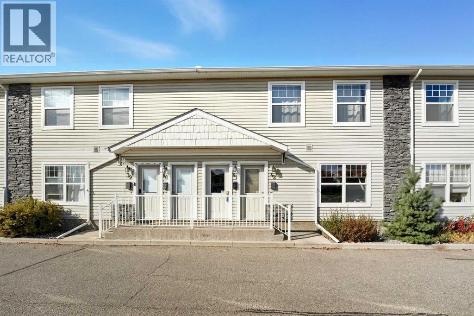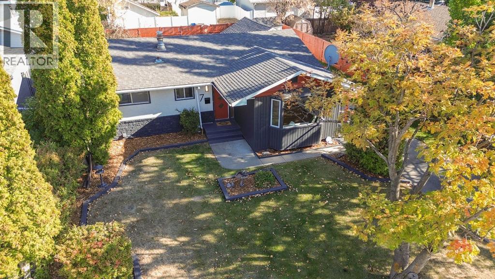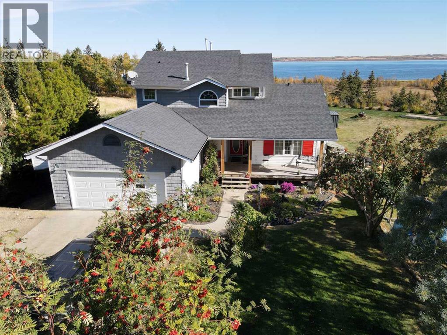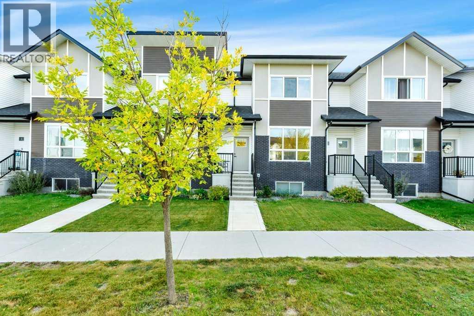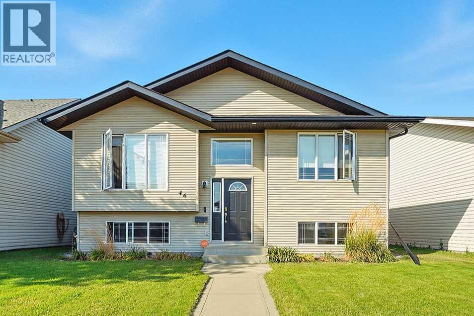61 Points West Resort
Sylvan Lake, Alberta
Considering a recreational property in Sylvan Lake? 61 Points West RV Resort provides your best value in prime recreational real estate. This property is a 2,946 sq/ft titled lot with a 2010 Huron Ridge Resort 12' x 40' park model trailer and a full-length, partially covered deck - for sun or shade. Bright living area with ceiling height transom windows for optimum natural light. Top quality wood cabinetry throughout, and thoughtful extras like a corner electric fireplace and full sized soaker tub. Fully finished & insulated 10' x 10' shed and attached storage shed included. Fenced on two sides with cosy firepit area. Ideally located within steps of the pool, washrooms & showers and directly across from the playground. Voted one of Canada's ten best beaches, Sylvan Lake is Alberta's primary tourist destination. Points West provides an economical recreational haven for you and your family – gated and private - where residents enjoy a beautiful outdoor heated pool and hot tub, fully equipped clubhouse, modern laundry and shower facilities, upgraded playground and abundant green space. Sit back and relax while professional management mows and trims your lawn. Titled lots include one RV or boat storage space. Active social club provides activities all summer long. Annual condo fee of $3,300 includes electricity, water, sewer, reserve fund contributions, mowing and trimming of lawns and common areas, operation of pool and commercial hot tub, and the new playground. And bring your pets! Open April 1st to October 31st (welcome Snowbirds!), Points West is a gated three season community on the edge of Sylvan Lake; only a km down the bike path to restaurants, shopping and the farmers' market - all the amenities Sylvan Lake has to offer. (id:57594)
32521, Range Road 72
Rural Mountain View County, Alberta
**120-ACRE** parcel, located west of Sundre, offers an exceptional opportunity to own property in the sought-after Bear Berry area and nearby CROWN LAND. The gently ROLLING terrain presents an ATTRACTIVE balance of open MEADOWS and mature WOODLANDS. The landscape BLENDS sunny meadows filled with thriving NATIVE grasses—excellent for livestock GRAZING—and dense WOODS comprised of EVERGREEN and DECIDUOUS trees, creating a lush canopy and natural shelter. Nestled within a clearing, you'll find a RUSTIC one-and-a-half-storey PANABODE LOG-STYLE cabin on a FULL concrete unfinished BASEMENT. It has complete services of: POWER, DRILLED WELL, and SEPTIC TANK with FIELD. Wildlife is commonly seen throughout the property, and the ever-shifting vista of the Rocky Mountains serves as a stunning backdrop year-round. SMITH CREEK quietly WINDS through the east side of this property, bordered by OPEN clearings and WOODED stretches that ATTRACT abundant wildlife. DEER, MOOSE, ELK, and WILD HORSES find shelter under the towering evergreens and leafy trees, while DUCKS and BIRDS flourish along the creek’s LIVELY banks. Coyotes, bears, and cougars occasionally pass through this TRANQUIL landscape. CROWM LAND is conveniently located LESS than half a mile from your property, offering easy access for unlimited RIDING, QUADDING, HUNTING and HIKING—a true gateway to the BACK COUNTRY with endless recreational possibilities. Whether you're SEEKING solitude in nature, hiking, fishing, or OBSERVING deer, elk, and even wild horses, the area offers unparalleled RECREATIONAL pursuits in a peaceful, pristine setting. This ONE- of – a- KIND property provides a remarkable canvas for your FUTURE and your PLANS—be it as a HOMESTEAD, a business venture, a PRIVATE RETREAT, a FARM, or INVESTMENT—giving you endless possibilities and lasting value. Investing in Alberta means investing in your future. **Please note this property is in a wildlife corridor, and there is active hunting in the area during hun ting season. (id:57594)
4313 53a Street
Wetaskiwin, Alberta
Step into timeless charm with this beautifully renovated 1949 home that perfectly blends classic character with modern comfort. Featuring 3 inviting bedrooms and 2 stylish bathrooms, this home has been thoughtfully updated while preserving its warm, welcoming feel. You’ll love the bright, open spaces, updated kitchen, and cozy living areas ideal for family gatherings or quiet evenings in. The back yard is fenced and gated for enjoying the fire on those warm autumn nights. Nestled in a wonderful neighborhood close to schools, parks, and everyday amenities, this home offers both convenience and community. It’s the perfect place to put down roots and create lasting memories. (id:57594)
31 Bettenson Street
Red Deer, Alberta
This Fully Developed Bungalow offers 3 Bedrooms up / 1 down / plus a Generous Den downstairs that could easily function as a Fifth Bedroom [a Window can be added to make it Legal], creating the potential for a 5-Bedroom Home. This Home features a Nice Main Level Floor Plan. The home offers 2 Bathrooms; one on the Main and one Extra Large in the Basement. The main floor showcases a Walk-in Pantry and is already plumbed for Main Floor Laundry [an excellent feature for Future Legal Suite Potential]. The kitchen is Large and Open, ideal for both Everyday Living and Entertaining. This Home is also Superbly Located Close to Transit / Walking Trails / All Essential Amenities / with Quick and Easy Access to Major Roadways in and out of the City / Situated on a Large Lot [offering the opportunity to add Extra Parking, supporting Legal Suite Qualification] / includes a Rear Detached Garage with a New Garage Door Opener Package / Newer Eavestroughs / Newer Furnace and Hot Water Tank within the last 4 years / New Flooring in approx. 90% of basement within the Last Month. Outdoor Spaces include a Ground-Level Rear Deck / Concrete Patio Area / and a Welcoming Front Deck with Stylish Metal Railing. Immediate Possession Available / Very Easy to Show! (id:57594)
18, 5429 Township Road 494
Rural Brazeau County, Alberta
This Charming 2001 Mobile, offers 2 bedrooms/1 bathroom with many upgrades. Ideally located at the end of the road/overlooking hole #6 at Birchwood Golf and Country Club. Whether You're Looking for a Relaxing Retreat or a Year-Round Home, this property offers the Best of Both Worlds with a perfect blend of Comfort and Recreation. Key features include a new furnace (2024)/new stove (2024)/new dishwasher (2025)/new window replaced in living room (2025)/ newer blinds in kitchen and living room/some new LED lights in the kitchen and bathroom/a large deck (full length of the unit)/14x12 canopy & 24x12 truck shelter/two sheds (10x10 and 8x10)/a 2000-gallon septic tank. Utilities are exceptionally low; this last March was approx. $200 for gas and power together. $126 condo fee is for communal water. Located at the Birchwood Golf and Country Club, you'll have access to a 9-hole golf course/Pro Shop/restaurant/and motel accommodations for guests. Nearby locations include the Hamlet of Lindale (4 km, mailboxes but no convenience store)/the Town of Tomahawk (18 km, convenience store/post office/mailboxes available)/and the Town of Drayton Valley (20 km, full amenities including Walmart/Canadian Tire/Home Hardware/and IGA store). Whether it's your golfing getaway or year-round retreat, this home offers everything you need. If golfing is your favorite pastime, Birchwood Golf and Country Club is the place to be! (id:57594)
4928 52 Street
Clive, Alberta
This Fully Developed Bungalow on Two Spacious Lots in Clive boasts a Welcoming East Facing Front Porch to have your Morning Coffee. This Home offers the perfect blend of privacy / comfort / and functionality / complete with a 24x24 finished garage and a backyard that feels like Acreage Living / and no rear neighbors. Ideal for families / retirees / or anyone wanting space / the large yard provides plenty of room for RV parking / trampolines / a greenhouse / or kids’ forts. The Full-Length Deck features patio doors off the master bedroom / and a covered section off the kitchen / perfect for year-round BBQs and outdoor living. Also, the front door offers a full phantom screen door to let the breeze in. Inside the home offers a warm and welcoming open layout / 4 bedrooms / 3 bathrooms / and a practical back entrance which has access to the garage / back yard / and offers storage for a second fridge or deep freeze plus a pocket door that leads into the kitchen. This home offers In-Floor Heating [ with two newer hot water tanks] and a nice storage area under the stairs . Located in a quiet community with great amenities / Clive is just 20 minutes to Lacombe / 35 to Red Deer / and an easy drive to Stettler or Edmonton / making it an ideal spot for those looking to Escape The City Hustle without sacrificing convenience. This Charming Home is Move-In Ready / and Waiting For You! (id:57594)
2910 & 2920 35 Street
Ponoka, Alberta
Unique Investment Opportunity; This Quarter Section located in a Prime Location with easy access to Highways 2, 2A, and 53. It includes two titles and a Structural Development Plan available for discussion with the Town of Ponoka; there may be the possibility of development into Country Residential Acreages in the future. Located at the town's edge, it is near local amenities like a golf course, as well as a major Equestrian Event Center, enhancing its appeal. The town is known for hosting significant Equestrian Events, including Canada’s second largest Professional Rodeo and the World Professional Chuck Wagon Races. The property is well-connected with a nearby local airport and is only 40 minutes from the International Airport in Nisku, near Edmonton. Medical Professionals would benefit from its access to over 25 hospitals within an hour's drive. The land is currently being used for farming and grazing, while also offering great potential for future development, making it Prime Real Estate in Alberta with a variety of possible uses and excellent growth prospects or if you simply want to park some money and buy the land for future investment. (id:57594)
2910 & 2920 35 Street
Ponoka, Alberta
Unique Investment Opportunity; This Quarter Section located in a Prime Location with easy access to Highways 2, 2A, and 53. It includes two titles and a Structural Development Plan available for discussion with the Town of Ponoka; there may be the possibility of development into Country Residential Acreages in the future. Located at the town's edge, it is near local amenities like a golf course, as well as a major Equestrian Event Center, enhancing its appeal. The town is known for hosting significant Equestrian Events, including Canada’s second largest Professional Rodeo and the World Professional Chuck Wagon Races. The property is well-connected with a nearby local airport and is only 40 minutes from the International Airport in Nisku, near Edmonton. Medical Professionals would benefit from its access to over 25 hospitals within an hour's drive. The land is currently being used for farming and grazing, while also offering great potential for future development, making it Prime Real Estate in Alberta with a variety of possible uses and excellent growth prospects or if you simply want to park some money and buy the land for future investment. (id:57594)
129 Mann Drive
Penhold, Alberta
This Modified Bi-Level is a Former Show Home Located on a Large Corner Lot in a Newer Subdivision in Penhold / with Easy Access to All Amenities / Sport Facilities / Parks / Schools / Playgrounds. Quick and convenient access to all major roads in and out of Penhold. The moment you enter this home you will feel the Welcoming Vibe it Offers. Boasting 9 ft ceilings / with Extra Windows throughout / this Home is filled with Natural Light and has a Bright, Open Flow. The Kitchen Features a Pantry / U-Shaped Counter / Lunch Bar — making it ideal for Cooking and Entertaining. Enjoy your Morning Coffee on the East-Facing Deck / Overlooking a Green Space. The Modified Bi-Level Design includes a Spacious Master Bedroom / Walk-in Closet / Ensuite. This 1426sqft Home boasts 3 bedrooms and two baths. The lower level continues the flow with a Theatre Room / Surround Sound. The basement also offers additional space that can be developed into Bedrooms / Bathroom / or tailored to your Lifestyle. The 24 x 24 Finished Garage is Painted / Electric Base-Board-Heated / and ready for use. Over time, the owner has added Decorative Rock / Shrubs / Trees [with a one-year warranty]. There is also an 8x10 Vinyl Garden Shed for storage of your garden equipment. This Home has been lived in very lightly and is in Like-New Condition! Easy to Show / Quick Possession Available. (id:57594)
5233 47 Street
Camrose, Alberta
Affordable and close to two schools, this 3-bedroom, 2 bath mobile sits on its own lot! This 1993 mobile is situated on a 40x140 lot with tons of parking and space for the kids. As you walk in, you’ll find two well sized bedrooms on the west end of the home along with a four-piece bathroom. Central to the home is a large living room with and a spacious open kitchen with eating area that boasts lots of cupboard and counter space. Further down the hallway there is a separate laundry room with space for a freezer or storage. Capping off the home is a large primary bedroom with its own four piece en-suite. Completing the home is a north facing 10x16 deck and a spacious back yard with a small shed for storage of your lawn mower and other yard equipment. This turnkey home is ready for you and your family. (id:57594)
20203 Twp Rd 460
Rural Camrose County, Alberta
Packed with history, and refreshed with modern updates, this acreage is unlike anything else out there. The main home, once a historic residence, was moved to the property and set on a solid modern basement with 9.5’ ceilings. Inside you’ll find lots of updates including freshly renovated bathrooms, new paint, main-floor laundry, a cozy gas fireplace in the dining area, and a boot room big enough to make any rural Albertan proud (with laundry and a bathroom nearby!). The primary suite features a new 4-pc ensuite, plus 5 additional bedrooms upstairs and 2 more in the basement. A large south-facing deck off the living room offers beautiful views towards the river valley. So much forward-thinking went into this home. It’s wired and ready if you ever want A/C, set up for a future garage with living space above, laundry plumbing in the storage room and dyed concrete in the basement that could look like marble with a finishing coat! Step outside where the property itself has stories, space, and serious wow-factor. It's located beside a quiet government access road; main house has new septic mound (2024), and each home has its own well with the main house boasting an impressive 25 GPM flow rate. There’s a massive 50×90 Quonset on asphalt with 100-amp service, a super cute gazebo with wood-burning stove, cross-fencing and pens for animals, walking & quadding trails through the valley and leading down to the river, and wild raspberries, saskatoons & fruit trees tucked along the way. Even a 1900s ranch-hand cabin (now a shed) adds to the story. To top it off, there is a second 4-bedroom 1948 home full of charm on the property with great features; triple-pane windows, boiler heat, an old-school ice room & cold room. Peaceful, practical, and truly one-of-a-kind — this is a property you have to experience to appreciate. Come see it… you’ll fall for it before you hit the end of the driveway. (id:57594)
21 Crestview Boulevard
Sylvan Lake, Alberta
Discover the perfect blend of comfort, style, and convenience in this End-Unit townhouse with NO CONDO FEES AND located in the vibrant new community of Crestview, Sylvan Lake.Featuring 4 bedrooms and 3 bathrooms across 1,400 sq. ft. of beautifully developed living space, this home offers an open-concept layout that’s ideal for entertaining or family living. The bright and functional main floor flows effortlessly between the kitchen, dining, and living areas, creating a warm and inviting atmosphere.The undeveloped basement provides a great opportunity to add value and customize additional living space to suit your needs—whether that’s a recreation room, guest suite, or home office.Centrally located, this property is just a short walk to schools, shopping, walking paths, parks/playgrounds, Meadowlands Golf Course, and the Sylvan Lake Disc Golf Course.Whether you’re a first-time home buyer, investor, or downsizer, this property offers incredible value in one of Sylvan Lake’s most desirable and fast-growing neighborhoods.Don’t miss the opportunity to make this beautiful end-unit townhouse your new home! (id:57594)
5006 65 A Street
Camrose, Alberta
Come home in Grandview! This beautiful bungalow a block from the golf course offers an easy, comfortable, and convenient lifestyle in a coveted Camrose crescent. The main floor welcomes you with a recently inspected wood burning, stone fireplace in the spacious living room, and a bright, open kitchen and dining room that serves great space for groups to gather. With three bedrooms and two bathrooms including the primary ensuite, the layout of this level is accessible and functional for the whole family! Downstairs you will find a large rec room, abundant storage space, a fourth bedroom and laundry room. Along with the curb appeal, covered porch and landscaped front yard, you'll enjoy the outdoors with gated RV parking, a new vinyl fence, a drive thru carport leading to an insulated single garage, plus an 8' x 12' storage shed and back deck with gas hook up for your BBQ. Just a short walk away you'll find all the conveniences of West end amenities like shopping, restaurants, medical and dental services, walking trails, dog park and much more! Don't wait to book your showing at this move-in-ready property!! (id:57594)
#214, 271022 Twp Rd 480
Rural Wetaskiwin No. 10, Alberta
This Magnificent Property with Lakefront Access and Views holds a 2250 sq/ft Home with a Double Attached Garage, Quadruple Detached Garage, and More! Inside the home the Main Level is made up of Two Bedrooms, Living room with a wood fire place on a stone wall, Kitchen that is open to the Dining room with a vaulted ceiling, and Family room with another fireplace. A Walk-In Pantry, Laundry/Utility Room, and a 4 Piece Bathroom Conclude the Main floor. The Upper Level has the Primary Bedroom that has its own 4 Piece Ensuite Bathroom, Walk-In Closet, and an Office. This Home is Wheelchair accessible from the Attached Garage with a lift and from the large back deck that over looks the lake through the patio doors into the Living room and Family room. The Detached Garage measures 36'x28' has a Concrete floor, Heat, Power, and Two Overhead Doors. This Property Welcomes you to enjoy the lake year round with extra storage for toys of every season! Brand New 2000 Gallon Septic Tank Installed. (id:57594)
2 Grand Avenue
Norglenwold, Alberta
Welcome to this renovated bungalow in the Summer Village of Norglenwold—where every day feels like a family getaway. Just one row from Sylvan Lake and steps from the boat launch, this almost 2,500 sq ft home sits on an impressive 15,000 sq ft lot, offering space, comfort, and the perfect backdrop for making lifelong memories. Inside, the open-concept layout is designed for family living. The bright living room, anchored by a stone gas fireplace with custom live-edge mantles, is ideal for movie nights or cozy evenings together. The beautifully updated kitchen with newer quartzite countertops, 5-burner gas cooktop, and NEW lighting makes preparing meals a joy—whether it’s a quick breakfast before heading out on the lake or a big family dinner with everyone gathered around. All-NEW flooring, renovated bathrooms, fresh paint, and upgraded systems (including a NEWER furnace and NEW commercial-grade on-demand hot water) give you peace of mind so you can focus on what matters most—your family. The large NEW windows not only fill the home with natural light but also frame the views of the surrounding trees and yard, where kids can play freely and safely. Outdoors, the expansive yard provides endless opportunities—set up a playset, build a rink in the winter, or host summer barbecues while the kids ride bikes and play tag. The NEW front deck is the perfect spot for morning coffee while watching the kids explore, or winding down together at the end of the day. A second driveway out back offers space to build a garage or shop, keeping all the family’s toys and gear organized. Living in Norglenwold means your children can grow up in a true lake community—spending summers paddleboarding, swimming, and fishing, and winters skating or ice fishing. With compost pickup and a tight-knit, family-focused neighborhood, it’s a place where kids can thrive and parents can breathe a little easier. This home isn’t just a place to live—it’s a foundation for family traditions, memorie s, and a lifestyle filled with connection and adventure. NO short term rentals in the Summer Village and compost pick-up every second Thursday. (id:57594)
5011, 25054 South Pine Lake Road
Rural Red Deer County, Alberta
This beautiful landscaped lot is located in phase 5 of Whispering Pines. This awaits your dream home, or your camper until the time is right to build. Whispering Pines has no timeline of building, and has a great mix of homes for everyone's tastes. This lot has many options to fit your personal tastes. There aren't many lots available any longer in Phase 5 so don't miss your chance to have pride of ownership. Community Amenities: Access to Whispering Pines Golf Course and the various amenities including pool, hot tub, gym, laundry, beach, marina, playgrounds, garden boxes, ice cream shop, sports lounge, restaurant, pro shop, driving range, all at Whispering Pines Lake Resort. Located less than 30 minutes from Red Deer, 90 minutes to Calgary and 2 hours to Edmonton, the location is perfect for living or vacationing in. (id:57594)
148, 27111 597 Highway
Rural Lacombe County, Alberta
Welcome to your dream location! Only 4 of these 1.25-acre lots remain, nested alongside the serene ambiance of the Red Deer and Blindman Rivers. Discover the perfect escape enveloped by nature just minutes from Red Deer and Blackfalds! Build your dream home in the perfect location, with the builder of your choice. Take this opportunity to pick everything out for your ideal home, from the floor plan to the finishes and fixtures. Explore the nature trails surrounding the subdivision, savor the fresh air and enjoy the open space all around. A playground is just a few steps away from your doorstep, the perfect spot for kids to run and play and enjoy getting back to nature. With such a small community, you can get to know your neighbours and feel comfortable and secure in your new home. Convenience is key, with a quick commute to Red Deer, Blackfalds, or Lacombe, giving you the benefit of life on an acreage without the long drive to town. Seller is offering financing – on approved credit. (id:57594)
49 Leung Close
Red Deer, Alberta
IMMEDIATE POSSESSION AVAILABLE ~ FULLY DEVELOPED WALKOUT BUNGALOW ~ BACKING ONTO A TREED PARK & WALKING TRAIL ~ 24' X 24' HEATED GARAGE ~ CENTRAL AIR CONDITIONING ~ Mature landscaping in the front yard is complemented by a stucco and stone exterior, offering eye catching curb appeal ~ A spacious foyer with tile flooring, a coat closet with mirrored doors and a lighted niche welcome you ~ Open concept main floor layout is complemented by high ceilings and hardwood flooring ~ The kitchen offers a functional layout with plenty of light stained cabinets with crown moulding and extra large storage drawers, endless granite countertops including an island with a raised eating bar, full tile backsplash, undermount sink with a window above, stainless steel appliances and a walk in corner pantry ~ The dining space is surrounded by large windows and can accommodate large gatherings with ease ~ Garden door access off the dining room leads to the sunny west facing deck with glass and aluminum railings for unobstructed park views, Duradek finish, BBQ gas line, and stairs to the yard ~ The living room has more large windows offering natural light, tray ceilings, built in shelving and a cozy gas fireplace ~ The primary bedroom can easily accommodate a king size bed plus multiple pieces of furniture, has a huge walk in closet with built in shelving and a spa like ensuite featuring a jetted tub, separate shower, and oversized vanity ~ Second main floor bedroom is also a generous size with vaulted ceilings, large windows, ample closet space and would make a great home office or guest room ~ Conveniently located main floor laundry ~ 2 piece main floor bathroom ~ The fully finished walkout basement has large above grade windows, high ceilings, and roughed in underfloor heating ~ Massive L-shaped family room offers tons of space for a games table and sitting area and features a cozy gas fireplace with a tile surround, a wet bar, and garden door access to the lower covered deck and backy ard ~ Three basement bedrooms offer plenty of space and ample closet space, including one bedroom with a huge walk in closet ~ Well appointed 4 piece bathroom featuring an oversized vanity ~ Heated 24' x 24' double attached garage is insulated and finished with drywall ~ The beautiful backyard is landscaped with well established trees, shrubs and perennials, has an irrigation system with a timer, calming pond with a waterfall, a garden shed for storage, and is fully fenced with direct access to the treed park and green space ~ Excellent location in a quiet cul-de-sac, walking distance to schools (all grades and divisions), excellent shopping plazas with all amenities, Collicut Rec Centre, plus numerous walking trails, parks and playgrounds all close by ~ Immediate possession and move in ready! (id:57594)
68 Bettenson Street
Red Deer, Alberta
Welcome to this solid and thoughtfully updated 4 bedroom, 3 bathroom bi-level in the highly sought-after neighbourhood of Bower. Backing onto a tranquil green space, this impressive property combines comfort, style, and convenience with close proximity to schools, parks, walking trails, shopping, and easy access in and out of the city. The main level showcases a bright and spacious open concept design featuring a generous kitchen with abundant cabinetry, expansive prep area, sleek quartz countertops, and a welcoming dining, and living area designed for entertaining family and friends. Expansive windows flood the home with natural light, while a patio door off the dining room leads to a generous deck overlooking a large back yard with an interlocking brick patio, perfect for morning coffee or evenings with friends. Enjoy a fully fenced backyard with maintenance free white vinyl fencing and peaceful green space views.Also, on the main level are three well appointed bedrooms, including a primary suite with its own private ensuite bathroom and a second full 4 piece bath for family or guests.The fully developed basement with separate entry extends the living space with a versatile recreation/games room complete with a second kitchen, a comfortable fourth bedroom, another 4 piece bathroom, den/office or add a closet and you have a 5th bedroom The laundry facilities are located in the utility room. Outside, you’ll find a dream 24’ x 24’ detached garage, perfect for vehicles, storage, or a workshop. Major upgrades have already been completed, including a new roof (2017), furnace motor (2017), hot water tank (2017), and brand new windows, ensuring comfort and peace of mind for years to come.With its generous proportions, updates, and unbeatable location, this home is the perfect blend of space, style, and function. Truly a rare find in Red Deer’s Bower community (id:57594)
41, 20 Jacobs Close
Red Deer, Alberta
Fantastic value in this updated two bedroom and 1 bathroom upper unit conveniently located in Johnstone Park! This open concept property showcases upgraded vinyl floors, large vinyl windows and ample storage space. The functional kitchen provides tons of cabinet and counter space with a raised eating bar. Off of the kitchen you can access the balcony for some fresh air! Two bedrooms with closet systems, an updated 4pc bathroom and in-suite laundry complete this charming space! One assigned parking stall comes with the unit in addition to the ample visitor parking available. The condo fees cover your heat, snow removal in the upcoming Winter months, garbage and professional management. Immediate possession available. (id:57594)
7 Stirling Close
Red Deer, Alberta
On a large 7150 sq foot lot, on a quiet close, facing a green space sits this 5 bedroom bungalow. This expertly renovated home offers a mid century style with modern features. The home offers an open floor plan with the living room looking onto the dining area and kitchen. Natural light streams in through the west facing living room windows. You'll appreciate the peaceful view to the park and the stylish feature wall ideal for your wall mount TV. The dining area leads out to the side deck and the big private, peaceful backyard, freshly sodded & the detached garage. The sixties inspired kitchen is both functional & attractive with its up to date finishing & hardware + quartz countertops and new backsplash. You’ll love the view to the backyard with the bay window over the sink. This family friendly floor plan offers 3 bedrooms on the main level. There is gorgeous hardwood flooring and new tile flooring throughout the main floor. You'll be Wowed by the fully renovated main bathroom. The new light fixtures have been perfectly chosen to provide style & character. The basement has brand new development with a huge family room ideal for entertaining as it comes complete with a fantastic wet bar area. There are 2 additional bedrooms with new egress windows & a spectacular bathroom. The location across from a park on a quiet close is ideal as kids can safely ride their bikes out front & neighbours get to know one another. It’s a short walk to the popular local elementary school & park. Sunnybrook is the most sought after mature neighborhood in the city as it is centrally located & has the trail system where you can walk, bike or run throughout the city. Whether you’re looking for a bungalow to downsize to or a family looking for their forever home this sunnybrook gem may be just what you’re looking for! (id:57594)
36, 41513 Range Road 13
Rural Lacombe County, Alberta
ABSOLUTELY STUNNING LAKE VIEWS!!!! This home blends comfort, elegance, and utility in an incomparable setting. Enter to discover hardwood floors, granite countertops, laundry on the main floor with convenient sink, and unique upgrades. The design is perfect for entertaining and ease of use, with a sunny open-concept living and dining area separated by a lovely three-sided gas fireplace. The kitchen features a gas cook top, granite countertops, pantry, and an entrance to a spacious lake-facing deck with a gas BBQ hook-up—ideal for sitting back or entertaining guests while watching spectacular sunsets over the lake.The main level features two large bedrooms divided by a full four-piece bathroom for family or guest privacy. The stunning master suite upstairs offers a real retreat with vaulted ceilings, skylight, walk-in closet, and lavish ensuite with Jacuzzi tub and glass-block shower. The suite's private gas fireplace and panoramic view of the lake create a cozy and warm ambiance that makes the daily commute home feel like a vacation.The basement is almost complete with a 2 pc bathroom, a 4th bedroom (could easily be 5 or 6 BEDROOMS) and a large entertaining space.Exterior, the home is completely landscaped with mature trees and flower gardens, both enhancing the beauty and privacy. Have your morning coffee on the large deck or relax near the water's edge. The additional-large yard has ample space for outdoor living, and the 22×24 heated double attached garage provides ample storage and workshop possibilities.Located only 600 meters from the marina, this home provides exceptional access to boating, fishing, sledding, and all that Gull Lake has to offer. Whether you’re seeking a year-round residence or a seasonal retreat, this property delivers the best of Alberta lakefront living—where every day comes with an incredible view and the tranquility of lakeside life. (id:57594)
7 Evergreen Way
Red Deer, Alberta
Sleek and Stylish - this beautiful 2 storey townhouse is in immaculate condition and there are NO CONDO FEES!! This bright and modern design is thoughtfully laid out and allows natural light to fill the space. The heart of this fine home is the elegant kitchen with a large center island and quartz counter tops, stainless steel appliances, and contemporary 2-toned cabinetry. There is a rear dining space and front living room which all combine for a connected open concept living space. Quality vinyl plank flooring provides a durable and clean surface throughout the main level, and high-end finishes such as herringbone back splash and a shiplap feature wall complete the modern vibe. A convenient 2pce bath is located near the back entrance which provides easy access to the sunny rear deck and fenced yard with storage shed and 2 rear parking spaces. The upper level is perfectly designed with top floor laundry and 3 roomy bedrooms - including the large main bedroom with it's own full ensuite, plus there is an additional full 4pce bath! An unfinished basement with 9' ceilings offers ample storage space and future development potential. Enjoy all of the great outdoor amenities that Evergreen has to offer including beautiful walking and biking paths and parks - maintained by an annual $100 HOA fee. Recreation and shopping are all nearby with this well located home! (id:57594)
46 Kirkland Close
Red Deer, Alberta
~Step inside this PRISTINE 5-bedroom 3-bathroom home~ Boasting three spacious bedrooms on the main floor, the primary has a walk-in closet and beautiful 3-piece ensuite, with new CUSTOM STEP IN SHOWER!!! All new flooring on the main floor, new appliances, freshly painted, hot water tank (2017), heater in garage is new. Shingles are 2016. The living room has a cozy gas burning fireplace with tiled surround and oak mantle. The FULLY DEVELOPED BASEMENT features two more spacious bedrooms, a large laundry room (previously a 6th bedroom) and a 4-piece bath with jetted tub! The family room is massive and great for a growing family, operational in-floor heat keeps it cozy all year. The oversized garage has 9' door and fully finished with a new heater and 220 wiring!!! The tiered deck has power to the lower deck for a future hot tub. The beautifully finished back yard is nicely landscaped and fenced. Take ownership of your new beautiful home and enjoy the rest of your summer and fall with peace of mind. Close to schools, trails, and major bus routes. (id:57594)

