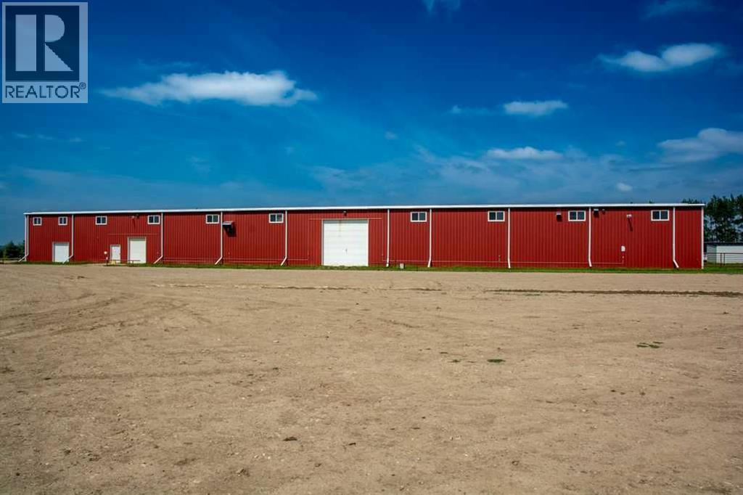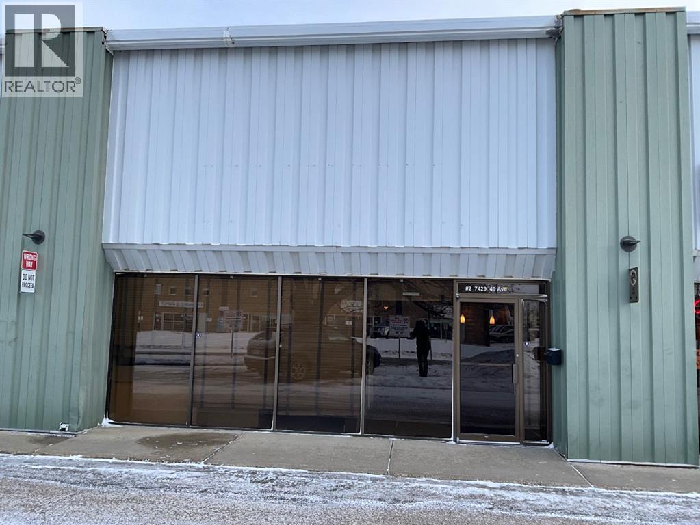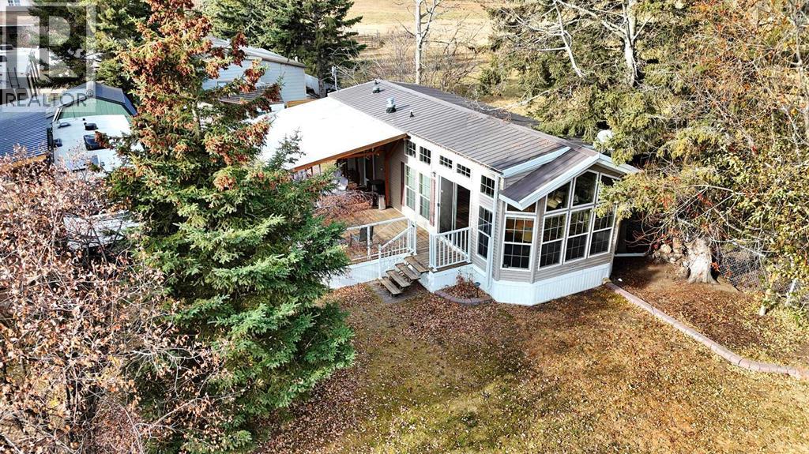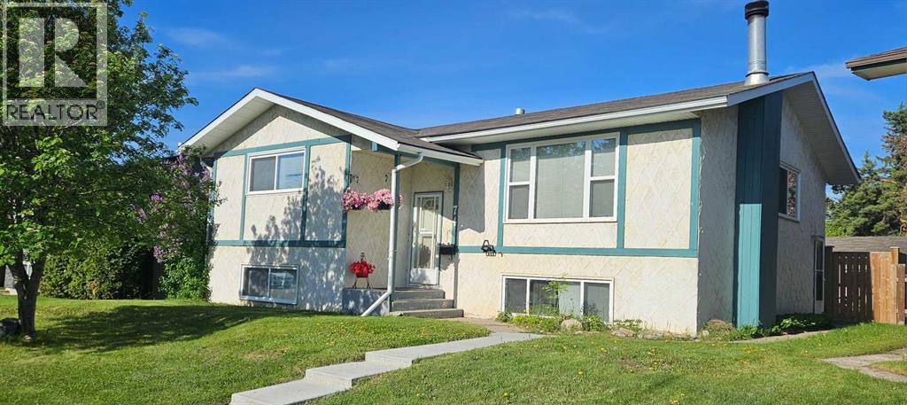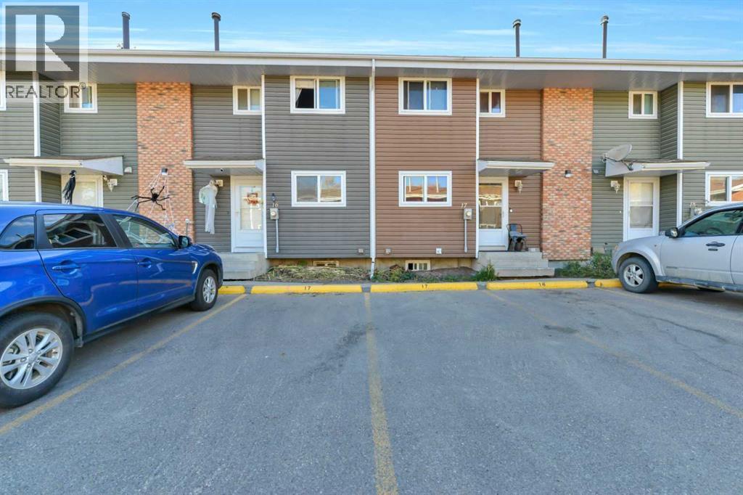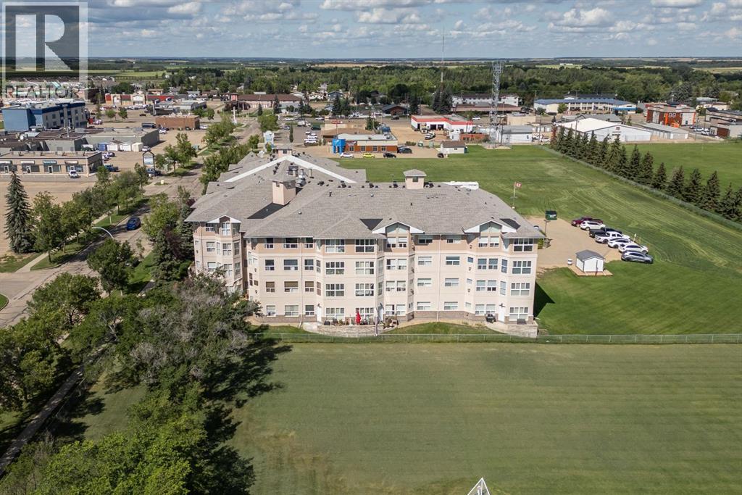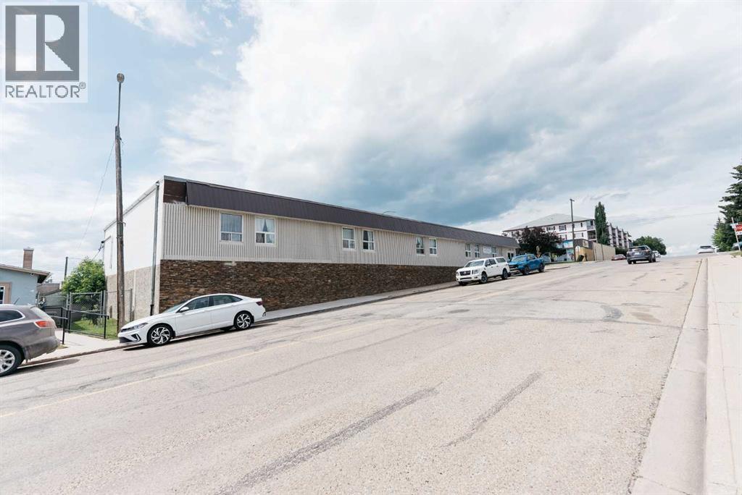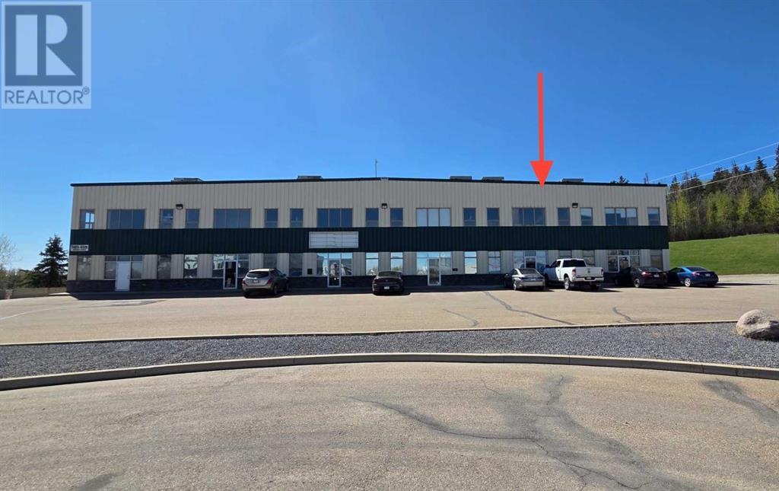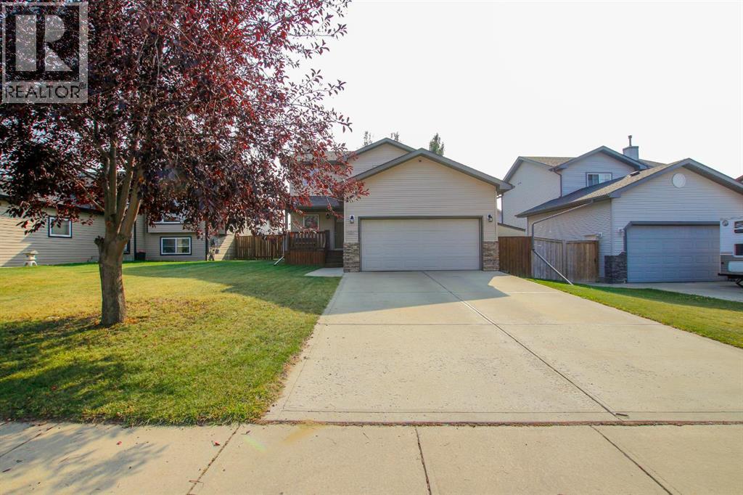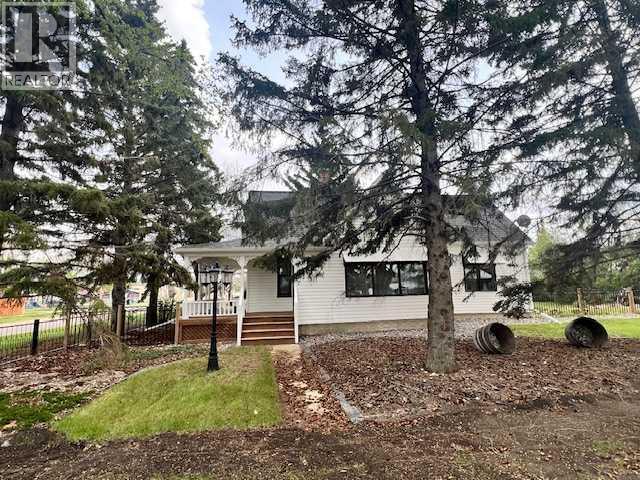390039 Range Road 5-4 Range
Rural Clearwater County, Alberta
Exceptional Commercial Property on 138 acres (105 Acres currently in Hay) along paved Hwy 11, a HIGH LOAD CORRIDOR, offering income, visibility, and development potential. Meeting criteria in the Municipal Development Plan for subdivision or Re-Zoning, with Hwy 11 twinning set to further boost access & long-term value.The 25,000 sq ft (100×250×20) engineered Steel building is fully insulated & heated, featuring large overhead doors with Commercial HRVS, 14 ft Big Ass Fan, Exhaust fan, reinforced thresholds, 2 accessible Bthrms & Meeting room—ideal for Commercial/Industrial use, offices, meetings, or events. The unfinished 34×100 ft. Upper Mezzanine (with steel stairs included) is roughed-in for natural gas & plumbed for 6 Bthrms, 2 showers & kitchen—ready for future office, conference or accommodation development.A 36×84×14 insulated heated Barn/Shop (2022) with 14 ft Lean-too, enjoys radiant heat & HRV adding over 3,000 sq ft of workspace, plus a 40×80×16 Cold storage building (2022) for equipment or inventory. Fully serviced with upgraded Pedestal Power, 2 Water wells, 2 septics & natural gas.Price includes Land & 3 Buildings only. Modular home & ALL Equestrian equipment excluded. (id:57594)
2, 7429 49 Avenue
Red Deer, Alberta
Public Remarks: 5,500 SF industrial condo available for LEASE in the Northlands Industrial Park. This bay has High Quality Revovations ideal for your Business. Great location with quick access to major transportation routes, including: Gaetz (50th) Avenue, Highway 11A, and Highway 2A. Unit features a large inviting reception area, (3) private offices, (2) meeting rooms, kitchenette, storage room, warehouse, washroom, and storage mezzanine. Warehouse is equipped with (1) 12' x 16' overhead door and fluorescent lights. Paved shared angle parking in the front of the building, with additional street parking available. Common yard is paved and has (2) access points. Possession is Immediate but also negotiable. (id:57594)
15, 12040 Township Road 422
Rimbey, Alberta
Escape to RV Heaven Resort and enjoy effortless lake life on Lot 15. A beautifully developed site featuring a well-kept park model, spacious covered deck, firepit area, cozy bunkhouse, and wood shed for storage. The park model comes equipped with washer and dryer hookups, two bedrooms, a four piece bath, and bright elegant kitchen. This inviting property is designed for comfort and convenience—ideal for relaxing weekends, family gatherings, or extended summer stays. The lot is attractively landscaped and backs onto fields.Bonus: The neighboring Lot 16 is also available, offering an exceptional opportunity to purchase side-by-side lots. (id:57594)
74 Nichols Crescent
Red Deer, Alberta
IMMEDIATE POSSESSION AVAILABLE ~ FULLY DEVELOPED 4 BEDROOM (3up, 1 down), 3 BATHROOM BI-LEVEL ~ SEPARATE BASEMENT ENTRY ~ Recent updates include; Shingles (2011), hot water tank (2011), some windows ~ Stucco exterior and mature landscaping create eye catching curb appeal ~ Covered front entry leads to a welcoming foyer with a mirrored coat closet ~ The living room is a generous size and features large east facing windows that overlook the front yard and allow for plenty of natural light ~ Easily host large gatherings in the dining room with another large window and tile flooring ~ The kitchen offers an abundance of cabinet and counter space, full tile backsplash, updated stainless steel appliances, window above the sink overlooking the backyard, and a wall pantry ~ Mud room just off the kitchen offers a convenient separate entry with access to the west facing patio and backyard ~ The spacious primary bedroom can easily accommodate a king size bed with room for a sitting area, ample closet space and a 2 piece ensuite ~ 2 additional main floor bedrooms are both a generous size and are located across from the 4 piece main bathroom ~ The fully finished basement has large above grade windows and tons of additional space ~ The family room features a cozy wood burning fireplace with a raised hearth, brick surround and built in cabinets and shelving ~ Large fourth bedroom with tons of natural light ~ 4 piece basement bathroom ~ The bright and spacious laundry room features a large window, laundry sink and has space for storage ~ Flex room with cedar wall panels, plus another dedicated storage room, and walk in closet offers plenty of storage space with the potential for future updates ~ The sunny west facing backyard is landscaped with mature trees and shrubs, has tons of yard space, a shed, and is fully fenced with back alley access ~ 23' L x 16' W detached garage with more parking on the rear parking pad ~ Located close to schools, parks, walking trails, and tons of shopp ing, restaurants and all other amenities within walking distance. (id:57594)
62067 Township Rd 380
Rural Clearwater County, Alberta
Tucked away on a quiet No-exit road, this beautifully landscaped 7-acre estate offers privacy and quality rarely found. Built in 2015, the 2,560 sq ft Custom Walk-out bungalow features 3 Bdrms plus a den (easily a 4th) & 3 Bthrms. Vaulted ceilings, granite and quartz finishes, in-floor heat, triple-pane windows, and a striking slate radiant heat fireplace, highlight the craftsmanship, while each bedroom includes a walk-in closet. The Foyer is elevator-ready for your longevity! The Walk-out level, with a Chimney hidden in the wall for a Wood stove, connects a basement Recreation area, open to a heated 3-bay, 4-Door garage with radiant heat & high ceilings. Outdoor living is equally refined with a Flexstone-coated upper deck, glass railing, hot tub area, a covered lower patio with Nat. gas hookup and hail resistant siding. What also sets this acreage apart for value from other acreages is the BONUS of a 40x60ft cold storage SHOP with 14.5’ clearance, triple sliders, full electrical & a backup generator for your security! With an RV Pad with hookups, a large Bird enclosure, gardens, fruit bushes, mature trees & professional landscaping, this private estate is a rare blend of craftsmanship, comfort, country living and value at its finest. (id:57594)
17, 5806 61 Street
Red Deer, Alberta
Welcome home to this inviting, freshly renovated two-storey townhouse — a perfect blend of warmth, comfort, and modern updates. Many renovations were thoughtfully completed in 2024, creating a space that feels brand new while still cozy and welcoming.Step inside to discover bright, open living areas with new flooring throughout the main floor and basement, fresh paint from top to bottom, with new trim, baseboards, and doors that tie everything together beautifully. The kitchen is the true heart of the home — fully updated with new cabinets, counters, sink, and plumbing, plus a full set of brand new stainless-steel appliances that make cooking and entertaining a joy.Upstairs, you’ll find a refreshed 4 piece bathroom and comfortable bedrooms, while downstairs offers bright, Partially-finished space with some new electrical and lighting — perfect for a family room, play area, or home office. The upgrades continue with a new high-efficiency furnace and hot water tank, giving you peace of mind for years to come.This home sits in a well-managed condo community, surrounded by parks, schools, trails, and everyday amenities nearby, offering both convenience and connection. Whether you’re a first-time buyer, investor, or someone looking to downsize, this home welcomes you with open arms.Move in, settle down, and start creating new memories — all the hard work has already been done. The owner is a licensed real estate agent in the province of Alberta. (id:57594)
48208 Range Road 124
Rural Beaver County, Alberta
Escape to your own private lakeside paradise! Sitting on the edge of Thomas Lake, just minutes from Viking, this 15.59-acre property delivers the perfect blend of luxury, space, and nature. With over 2,700 sq. ft. on the main floor and more than 5,000 sq. ft. of total living space, there’s room for everyone—and every occasion, with 6 bedrooms and 5 bathrooms! Step inside and be wowed by cathedral ceilings, a bright open floor plan, and multiple decks with composite flooring to take in panoramic lake views. The primary suite is truly next level—a fireplace, cozy sitting area, walk-through closet, spa-inspired 5-piece ensuite, and a private deck make it feel like a resort retreat. The main floor also features a den, generous living room, eat-in kitchen, large pantry, mudroom, 2-piece bathroom, and ample storage. The walkout basement is ideal for hosting family and friends, offering five spacious lake-facing bedrooms—one with its own 4-piece ensuite—plus a 5-piece bath and an additional 2-piece bath. You’ll also find a huge family room, a recreation/billiards room, laundry room, and more storage than you’ll ever need. An attached heated triple garage keeps vehicles and gear ready year-round, new shingles in 2019, while two furnaces and two A/C units ensure comfort in every season. With custom features throughout and every bedroom offering lake views, this is more than a home—it’s a lifestyle. Your dream property is ready—are you? (id:57594)
311, 4623 65 Street
Camrose, Alberta
Looking for a bright and spacious condo with a great layout? Welcome to Crown Place! This 2 bedroom, 2 bathroom home has 1246 sq ft of living space, plus sunshine galore thanks to its south AND west exposure. You’ll love the natural light that floods into both sunrooms, the living area, and the bedrooms. On those cooler evenings, the cozy gas fireplace makes the perfect spot to unwind.The primary bedroom is huge, with two sets of double closets and a 3-piece ensuite. The second bedroom also has its own ensuite, which doubles as the main bathroom, making this a fantastic setup for roommates, guests, or just a little extra privacy. In-suite laundry is a great feature with bonus storage space, for those seasonal extras. One of the best features? The wall of south-facing windows with a 3rd floor view of the high school soccer field. It’s just green grass & trees as far as you can see, a rare find that feels private and peaceful! No need for art on the walls as the natural art changes with the seasons! Crown Place isn’t just about the condo unit though. The building itself has a friendly community vibe with a large lobby where theres always someone to chat with over coffee, plus a games room, kitchenette, puzzle/book room, and an exercise room. With shopping, restaurants, and medical clinics nearby, everything you need is right at your fingertips. You'll appreciate the assigned powered parking stall and visitor parking here as well! (id:57594)
1-19 (No 3 Or 13), 4940 49 Street
Rocky Mountain House, Alberta
Rare Investment Opportunity – Fully Renovated Apartment Building in Rocky Mountain HouseDon’t miss this exceptional opportunity to own a fully tenanted, turn-key apartment building in the heart of Rocky Mountain House with potential to add 2 more stories! With $1 million in high-quality renovations, this 17-unit concrete and stone building is a rare asset—ideal for investors looking for long-term stability and returns. Other notable upgrades: new roof 2015, new windows 2016, new boiler 2020, and both pumps were rebuilt 2025. This professionally managed building features 16 well-designed studio apartments and one spacious one-bedroom unit. The expansive basement, formerly home to 30 underground parking stalls, offers incredible development potential. Whether you envision additional apartment units (subject to town approval), storage lockers, or a tenant recreation space, the possibilities are endless. A small office is already in place for property management or administrative use.Situated on one of the most desirable streets in Rocky Mountain House, the building boasts breathtaking west-facing mountain views, a large paved parking lot, and low-maintenance landscaping. With a concrete and stone exterior, minimal yard work, and close proximity to shopping, dining, and all local amenities, this is truly a prime addition to any investment portfolio. (id:57594)
101, 7485 45 Avenueclose
Red Deer, Alberta
Affordable and practical industrial/ warehouse bay located in the riverside heavy industrial park. Current use is siding contractor, tenant since early 2021. Oher Tenants in building include plumber, flooring company, HVAC contractor and coffee services company. Open front office/ display area approx. 500 SF and 1000 SF of warehouse; with open mezzanine above office area. two washrooms (one shop and one office area). space was mostly repainted in 2021. Warehouse-hi Bay halide lighting 14 x 12 overhead door, radiant tube heater in warehouse area. Front paved parking, back yard area is partially paved, remaining yard is graveled. Office area is air conditioned, vinyl plank flooring ideal for open office and or display. 2 x4 recessed florescent tube lights in t bar Ceiling grid. Common area costs estimated for 2025 at $5.25 per square foot. ($656.00 per month) Tenant has own electrical and gas meter, Telus is service provider for phone and internet. (id:57594)
5857 Park Street
Blackfalds, Alberta
FULLY DEVELOPED 4 BEDROOM, 4 BATHROOM 2-STOREY ~ ORIGINAL OWNER HOME ~ HEATED DOUBLE ATTACHED GARAGE ~ SOUTH FACING BACKYARD W/ALLEY ACCESS & RV GATE ~ Covered front veranda overlooks the front yard and leads to the welcoming foyer ~ The open concept main living space creates a feeling of spaciousness ~ The living room is a generous size and has a large picture window overlooking the deck and backyard ~ The kitchen offers a functional layout with plenty of warm stained wood cabinets, ample counter space, full tile backsplash, corner pantry and an eating bar ~ Host gatherings with ease in the dining room featuring another large window that fills the space with natural light, and garden door access to the two tiered deck with a pergola ~ 2 piece main floor bathroom ~ Conveniently located main floor laundry with built in cabinets and easy access to the garage ~ The primary bedroom can easily accommodate a king size bed plus multiple pieces of furniture, has a walk in closet with built in organizers and a 4 piece ensuite ~ 2 additional bedrooms located on the same level as the primary bedroom are both a generous size with ample closet space, and have easy access to a 4 piece bathroom ~ The fully finished basement offers a family room, 4th bedroom, 4 piece bathroom and space for storage ~ Other great features include; Shingles replaced within the last year, UV window covers on the south facing windows, central vacuum, original owner home ~ The double attached garage is heated, insulated, finished with drywall, has 220V wiring and a man door to the backyard ~ The sunny south facing backyard is landscaped with well established trees, shrubs and perennials, has two sheds, and is fully fenced with alley access and an RV gate with plenty of space to park your RV or toys ~ Located steps to a walking trail system, multiple parks, schools, playgrounds, and shopping ~ Immediate possession and move in ready! (id:57594)
5037 52 Street
Daysland, Alberta
Do you love an older home with lots of charm? If this 1907 home could talk, just think of the stories it could tell you! This 1284 sqft 3 bedroom, 1 bath home is looking for a new family to love it. As you step through the back door you will be impressed by all the storage, space and main floor laundry. The unique galley kitchen offers plenty of counterspace, cupboards and a dining room. Just off the dining room, there is a living room with entry to the covered veranda. The primary bedroom and bathroom are located just down the hall from the kitchen. Upstairs you will find 2 good sized rooms, perfect for bedrooms, a home office or crafting area. The home is situated on a large 100x120 corner lot and is fully fenced. There is a detached double garage as will as a storage shed. Daysland is a vibrant community with a K-12 school, hospital, dentist and plenty of great local shops to visit. (id:57594)

