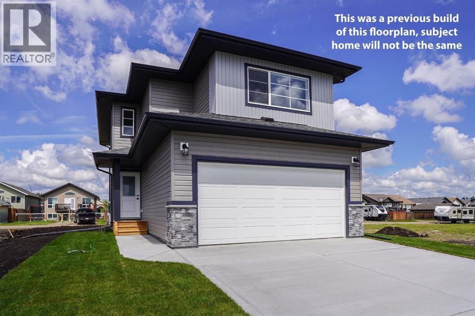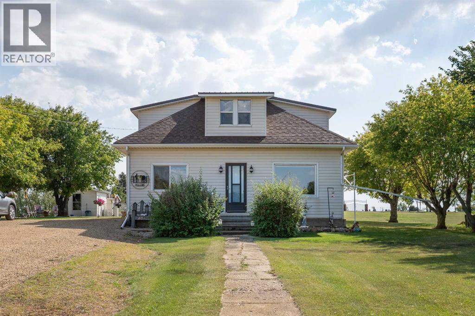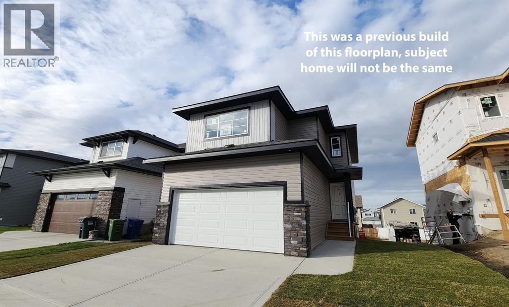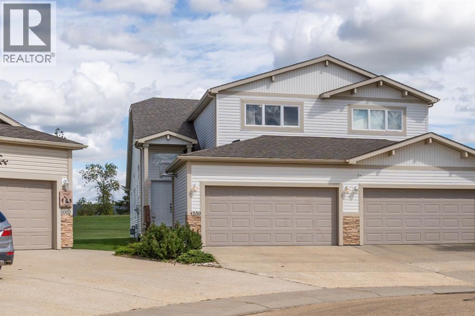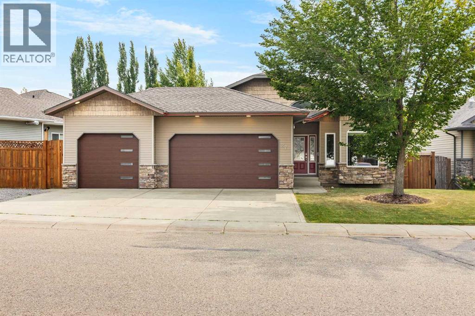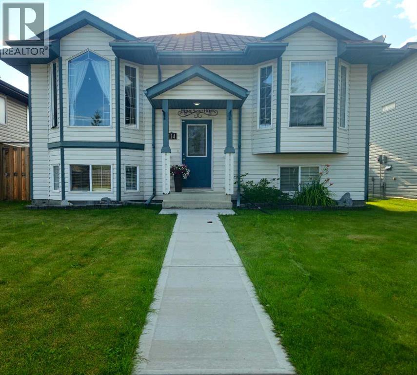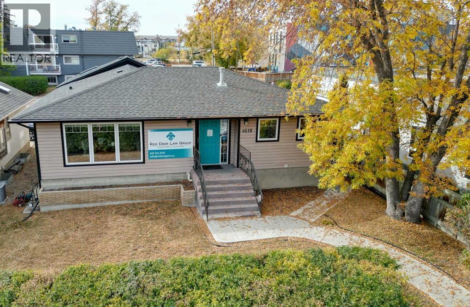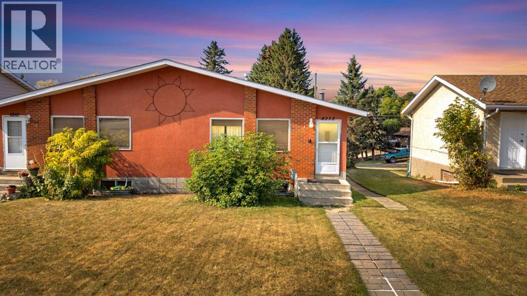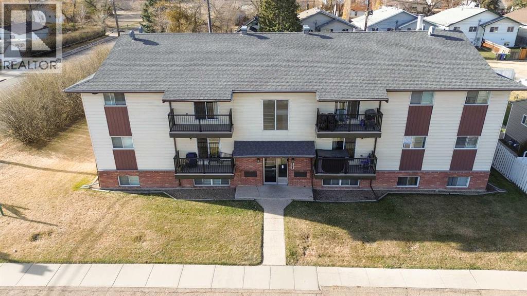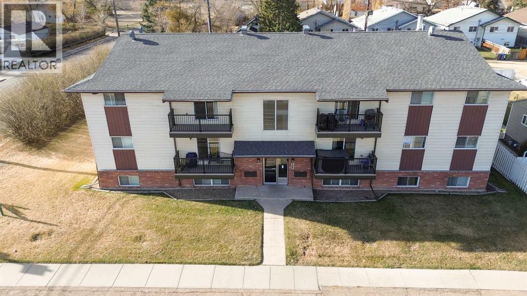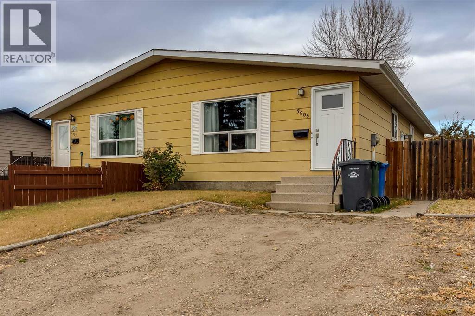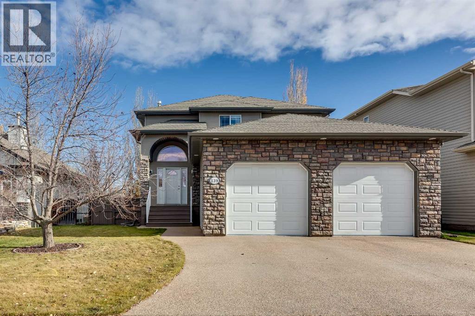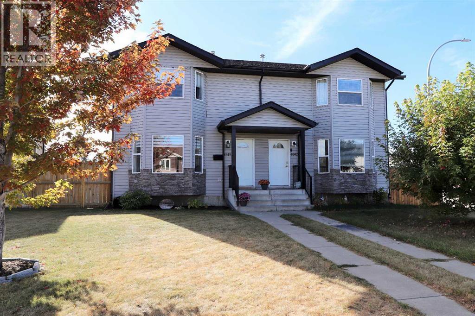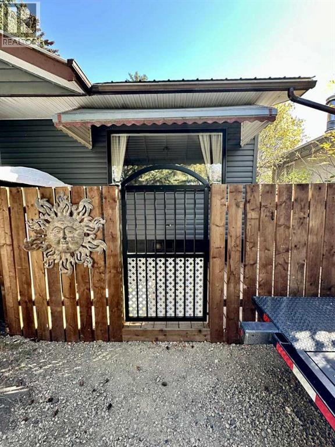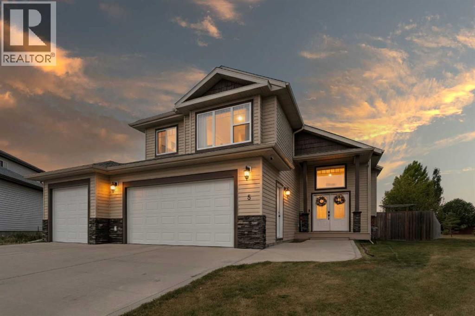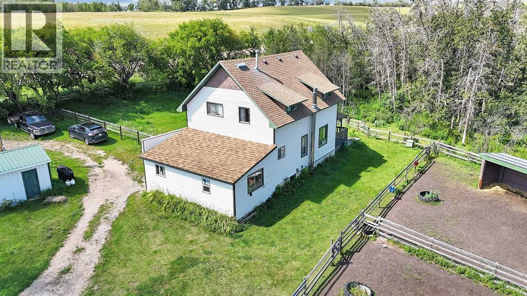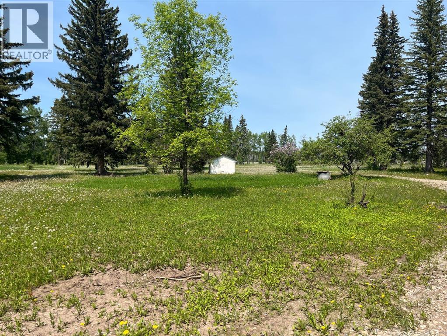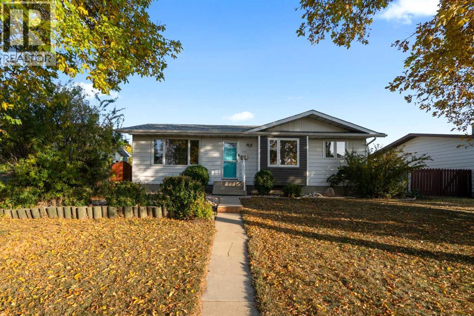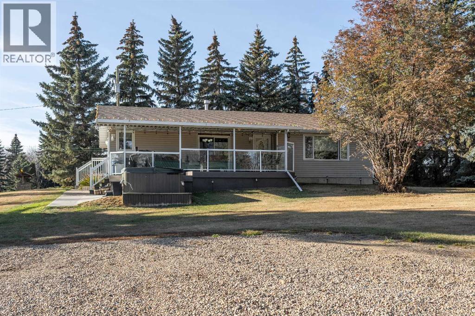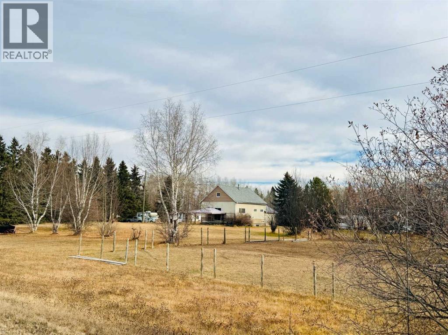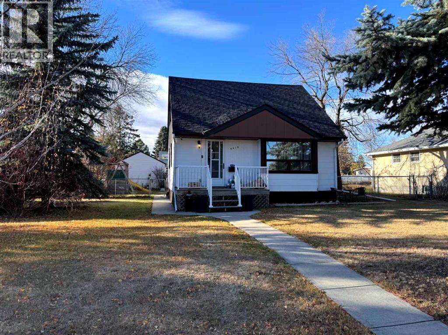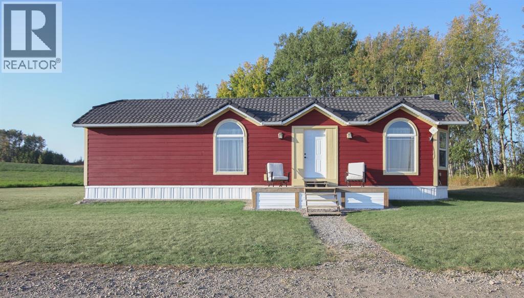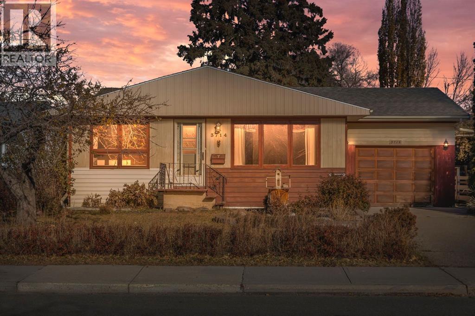17 Trinity Street
Lacombe, Alberta
Situated just steps from a large green space, parks, playgrounds, Terrace Ridge school, and scenic walking paths, this brand new Laebon built home in the desirable subdivision of Trinity Crossing is ready for its new family! Offering 1707 square feet, this 2 storey Paxton floorplan offers a wide open main floor layout, an attached double garage, and a large second floor bonus room! The kitchen is well appointed with two toned raised cabinetry, stainless steel appliances, quartz countertops, a large island with eating bar, and a convenient walk in pantry. The living area is spacious and bright, and the adjacent dining area offers access to the back deck through large sliding patio doors. Upstairs you'll find the spacious master bedroom suite with a large walk-in closet, and your own private 4 pce ensuite. Two kids rooms share a 4 pce bathroom, and you'll appreciate the convenience of upper floor laundry close to all the bedrooms. You'll love ending your day in the huge bonus room, which makes the perfect space for family movie nights or a relaxing space to wind down. The attached garage is insulated, drywalled, and taped. If you need more space, the builder can complete the basement development for you, and allowances can also be provided for blinds and a washer and dryer. Poured concrete front driveway, front sod, and rear topsoil are included in the price and will be completed as weather permits. 1 year builder warranty and 10 year Alberta New Home Warranty are included. Taxes have yet to be assessed. Home is under construction and has an estimated completion date of mid January 2026. Photos are examples from a previous built home of this floor plan, and do not necessarily reflect the finishes and colours used in this home. (id:57594)
3 Legacy Cove
Sylvan Lake, Alberta
Magnificent Fully Developed Walkout Bi-Level in Sylvan Lake’s Sought-After Southwest Neighborhood of Lakeway Landing! Offering over 2,900 sq ft of high-quality craftsmanship, this exceptional property is a one owner home, maintained by the owner of Buylo Homes himself. The property backs directly onto a green space with walking pathways & park space with a pond just steps away. The grand open-concept living area has a warm country-nature atmosphere featuring cultured stone columns, archways, fireplace, vaulted ceilings, and rich walnut hardwood flooring. A front living room or lifestyle space with metal railing overlooks the tiled foyer, perfect for an office, music room, or family retreat. The kitchen includes a raised eating bar with sink, a corner pantry, and stainless steel appliances. Garden doors in the dining area lead out to the upper south-facing wrap-around deck - finished with duradeck flooring and glass railing, where mature trees provide privacy without blocking the view of the greenspace and pathways. The Primary Bedroom is a private retreat with vaulted ceiling, walk-in closet, and 4-piece ensuite featuring a soaker tub and separate shower. Two additional bedrooms, a full bath, and a laundry room with cabinets, a sink, and window complete the main level. The walkout basement continues to impress with in-floor heat, 10+ ft ceilings, cultured stone accents, 8-ft solid maple doors for the theatre room, a large family area, and an additional bedroom with 11-ft ceiling height. A 4-piece bathroom and generous storage room provide exceptional functionality. Walk out to a concrete patio with direct access to the pathway and park space nearby. There’s even a 10.5 ft x 8 ft built-in outdoor storage room (shed) and a raspberry patch in the landscaped yard. Additional highlights include: Heated 30’5” x 21’5” garage with floor drain and a man door to the side yard ~ New on-demand water heater (2025) ~ In-floor heat ~ Central air conditioning ~ Humidifier ~ Central vacuum ~ High ceilings on both levels ~ Upper deck and lower patio for outdoor enjoyment ~ Located on a quiet cul-de-sac in Sylvan Lake’s desirable southwest area with quick and easy access to Highway 11 and Alberta’s best year-round recreation destination! (id:57594)
307 Manning Avenue
Heisler, Alberta
Wow, this property truly has it all! Set on an expansive 132x250 ft lot, this home offers space, comfort, and pride of ownership throughout. As you enter through the back door, you're welcomed by a spacious mudroom/laundry area and a large 4 piece bathroom. The kitchen and dining area are generously sized, perfect for hosting family gatherings, with ample countertop and cabinet space to meet all your cooking and storage needs. The primary bedroom is conveniently located on the main floor, just steps from the cozy living room. Upstairs, you’ll find three additional bedrooms and a bright office space, ideal for a growing family or remote work setup. The basement is unfinished and offers plenty of storage space. The home is equipped with a high-efficiency furnace and an on-demand hot water tank, ensuring both comfort and energy efficiency. Step outside to a beautiful backyard with no rear neighbors, several storage sheds, and a large garden area ready for your green thumb. The extra long driveway can easily accommodate up to 6 vehicles or a large RV. Don’t miss your chance to own this incredible property in the Village of Heisler, located in the heart of Flagstaff County, a wonderful place to call home! (id:57594)
73 Bardwell Way
Sylvan Lake, Alberta
Be the first owner of this brand new Laebon Home situated in the sought after neighbourhood of Beacon Hill, just steps from multiple parks, green spaces, and Beacon Hill Elementary! This stylish Paxton two storey floor plan offers 1707 square feet above grade, a wide open living space, large windows, 2nd floor laundry, and a large bonus room! The main floor features vinyl plank flooring throughout, and a beautiful kitchen offering two toned raised cabinetry, stainless steel appliances, quartz countertops, a large island with eating bar, and a large walk in pantry. The adjacent eating area has sliding patio doors that lead out to the deck. Head upstairs to find two nicely sized kids/spare rooms that share a large 4 pce bath, and a large master bedroom with its own private 4 pce ensuite and huge walk in closet. Laundry is conveniently located near the bedrooms, and the large and bright bonus room gives you additional living space to enjoy. The attached garage is insulated, drywalled, and taped. If you need more space, the builder can complete the walkout basement development for you, and allowances for blinds and a washer & dryer can also be included to make this a fully move in ready home. Poured concrete front driveway, front sod, and rear topsoil are included in the price and will be completed as weather permits. GST is already included in the purchase price. Live worry free thanks to a full 1 year builder warranty and 10 year Alberta New Home Warranty. Taxes have yet to be assessed. This home is currently under construction and has an estimated completion date of mid February 2026. Photos and renderings are examples of a previous home built with the same floor plan, finishes and colours will not be identical to photos. (id:57594)
18a, 4539 69 Street
Camrose, Alberta
Step into a relaxed, low-maintenance lifestyle in this beautifully designed half duplex, nestled in one of the most sought-after adult communities. From the moment you walk in, you'll notice the soaring vaulted ceilings and solar tube, bathing the main living space in warm, natural light.The heart of the home is a stunning kitchen that’s sure to impress, featuring rich maple cabinetry, a large walk-in pantry, and a central island that's perfect for both entertaining and everyday living. The open-concept layout seamlessly connects the kitchen to the dining and living areas, creating the ideal space for hosting family and friends.Step through the dining area onto your private deck and into a spacious pie-shaped backyard, with no rear neighbours, it’s the perfect setting for quiet mornings, sunny afternoons, or evening get-togethers.The inviting living room offers a cozy gas fireplace and large windows that bring the outdoors in, creating a bright and welcoming atmosphere all year round.This home is uniquely suited for comfort and privacy with two generous primary suites, one on the main floor and one upstairs, each complete with walk-in closets and full 4-piece ensuites.More to love: Convenient main floor laundry, Guest-friendly 2-piece powder room, Heated double attached garageAt The Village at West Park, your $110/month fee takes care of snow removal, lawn care, and access to the community social center, leaving you more time to enjoy the things that matter most.This is more than just a home, it’s a lifestyle. Come see it for yourself! (id:57594)
27 Irving Crescent
Red Deer, Alberta
Finding a true family home like this is rare — a spacious 5-bedroom bungalow with 3 bedrooms on the main floor, a heated triple attached garage, and a park directly out back. Nestled in a quiet, family-friendly neighbourhood just minutes from schools, playgrounds, and local amenities, this home blends comfort, functionality, and a fantastic location.Step inside to a bright and airy main floor, where high ceilings, hardwood floors, and abundant natural light create a warm, welcoming space. The refreshed kitchen is designed for everyday family living — crisp white cabinets, Brazilian granite counters, new backsplash, and newer stainless steel appliances make cooking and entertaining effortless. A double-sided gas fireplace connects the living and dining rooms, offering a cozy gathering space for busy weeknights or special celebrations.With 3 bedrooms on the main floor, including a flexible room perfect for a home office or nursery, the layout works beautifully for growing families. The primary suite is a true retreat with a renovated ensuite featuring a soaker tub, walk-in tiled shower, granite counters, and a walk-in closet with built-in organization. A refreshed main bath and convenient main floor laundry make daily routines a little easier.Downstairs, there’s even more room to live and play. A dedicated theatre room sets the stage for movie nights, while a large rec room offers space for games, hobbies, or family gatherings. Two additional bedrooms and a full bath create comfortable accommodations for teens, guests, or extended family.Practical updates make this home truly move-in ready — new central air conditioning (2024), a new hot water tank (2025), and freshly cleaned carpets throughout. The heated triple attached garage provides plenty of space for vehicles, storage, and weekend projects, while the park-facing backyard invites outdoor play and relaxation right at your doorstep.With its ideal layout, thoughtful upgrades, and unbeatable location, this home offers everything a family needs to grow, connect, and thrive. (id:57594)
114 Robinson Avenue
Penhold, Alberta
Lovely 4 Bed, 3 Bath, with double car garage, fenced back yard. Welcome to this beautiful bi-level home located in the heart of Penhold, Alberta. Offering 4 bedrooms and 3 full bathrooms, this home is perfect for families, commuters, or anyone looking to enjoy the best of small-town living just minutes from the city.Step inside and be greeted by vaulted ceilings, a large welcoming entry way, and large east-facing windows. In addition there are charming character cut-outs that add both space and personality. The open-concept main floor boasts a bright living area and a well-appointed kitchen with plenty of cabinetry, perfect for those who love to cook or entertain. The large primary bedroom is bright and private, with nice walk in closet and 3 pce ensuite. The large open basement has a beautiful corner fireplace, there are also 2 nice sized bedrooms, and another 4 pce bathroom in the basement. Enjoy some extras, such as central air, central vacuum, sump pumps, and a water softener system, already in place. The fully landscaped and fenced yard includes a west-facing deck—ideal for evening BBQs and relaxing sunsets.Additional highlights include, double detached garage with back alley access, Located in a quiet, family-friendly neighborhood, close to schools, the Penhold Multiplex, shopping, and parks Just 5 minutes to the QEII, making commuting to Red Deer and beyond a breezeWhether you’re a growing family or downsizing without compromise, this home offers the perfect blend of comfort, space, and convenience. Enjoy the peace and charm of small-town living, with all the amenities, just a short drive away. (id:57594)
4610 48 Avenue
Red Deer, Alberta
Great opportunity to own this strategically located turn key office space on the edge of downtown, with close proximity to Red Deer city hall and the new courthouse. Currently being occupied as a law office, this C1 zoned commercial property (50X130FT LOT) is ideal for any number of business opportunities. Up to 11 offices with open reception area. Parking in the rear and off street (up to 11 stalls). Wheel chair accessible. A great opportunity at an affordable price. Relatively quick possession is available. (id:57594)
4212 44 Street
Ponoka, Alberta
Discover modern comfort and unbeatable convenience in this renovated half duplex! This 3-bedroom, 2-bathroom home is bright, fresh, and waiting for you. Enjoy a beautifully updated kitchen, two sparkling new bathrooms, and the feel of new flooring and carpet under your feet throughout. The lower level is perfect for hosting, featuring a walkout basement with a wet bar for game nights or family gatherings. A separate side entrance adds a layer of privacy and potential. This home has had plenty of updates including fresh paint throughout. Imagine living just steps away from parks and baseball diamonds, with a beautiful green space right across the street. This isn't just a house; it's a lifestyle. Don't miss your chance to make it yours (id:57594)
5904 51 Avenue
Red Deer, Alberta
Investment Opportunity! FULLY RENTED & FULLY RENOVATED 11 Unit APARTMENT BUILDING for sale!!! 5 Two Bedroom Units and 6 - 1 Bedroom Units, There is a possibility of a 12th Bachelor Suite which would require City Approval. Each Unit has been fully renovated with Vinyl Plank Flooring, Kitchen Cabinets and newer Fridges, Stoves and BI Dishwashers. All Units have new Balconies. Building has been Extremely Well Maintained with Newer Boiler, Roof, HWT, Windows, Carpeting in Halls. 2 Commercial Washer’s and Dryers with large Laundry Room. This Property is Completely Turn Key! (id:57594)
101-304, 5904 51 Avenue
Red Deer, Alberta
Investment Opportunity! FULLY RENTED and FULLY RENOVATED 11 Suite APARTMENT BUILDING for sale!!! 5 Two Bedroom Units and 6 - 1 Bedroom Units, There is a possibility of a 12th Bachelor Suite which would require City Approval. Each Unit has been fully renovated with Vinyl Plank Flooring, Kitchen Cabinets and newer Fridges, Stoves and BI Dishwashers. All Units have new Balconies. Building has been Extremely Well Maintained with Newer Boiler, Roof, HWT, Windows, Carpeting in Halls. 2 Commercial Washer’s and Dryers with large Laundry Room. This Property is Completely Turn Key! (id:57594)
3905 54 Avenue
Innisfail, Alberta
Prepare to be impressed by this extensively updated half duplex located in the desirable community of Innisfail. From top to bottom, this home shines with modern finishes, quality workmanship, and unbeatable value. The exterior showcases brand-new windows and shingles, along with both off-street parking and a double front parking pad. Step inside to discover a bright, contemporary interior featuring stylish vinyl plank flooring, fresh paint, new trim and window coverings, and updated décor switches throughout the main level. The spacious living room welcomes you with an abundance of natural light from the oversized front window—perfect for relaxing or gathering with family. The showstopping, brand-new kitchen is sure to impress, complete with extended white cabinetry, a full tile backsplash, center island, and stainless steel appliances. The adjoining dining area provides the perfect setting for hosting and entertaining. The main bathroom feels fresh and luxurious, offering new cabinetry, a deep soaker tub, updated fixtures, and a beautifully tiled shower surround. Three comfortable main-floor bedrooms complete this level, offering flexibility for family, guests, or home office use. The fully finished lower level continues the upgrades with new carpet, trim, and windows. You’ll find a large fourth bedroom, an updated 3-piece bathroom with quality tile work, ample storage, and the home’s high-efficiency furnace and hot water tank—providing peace of mind for years to come. Outside, enjoy summer evenings under the covered patio overlooking your huge, west-facing backyard—complete with a greenhouse and storage shed. This property has been thoughtfully renovated from top to bottom—offering exceptional style, comfort, and value. Truly move-in ready and sure to impress any buyer! (id:57594)
139 Allwright Close
Red Deer, Alberta
Welcome to this exceptional Canada West–built 2-storey home, perfectly situated on a quiet close in the highly sought-after Aspen Ridge neighbourhood. Surrounded by schools, shopping, and an abundance of parks and trail systems, this location offers the ideal balance of convenience and tranquility. Step inside to a grand foyer that immediately impresses with open sightlines to the main living area and a stunning custom staircase leading to the upper level. The chef-inspired kitchen is sure to impress with its quartz countertops, raised maple cabinetry, full tile backsplash, corner pantry, raised eating bar, and premium stainless-steel appliances—including a gas range. The spacious living room exudes warmth and style, featuring oversized windows, an elegant natural gas fireplace with a stone surround and mantle, and built-in wall speakers for the ultimate entertaining experience. The adjoining dining area offers seamless flow between the kitchen and living spaces, perfect for family gatherings or hosting guests. A main floor office (or potential bedroom), convenient 2-piece powder room, and well-appointed laundry room complete the main level. Upstairs, the thoughtful design continues with three generous bedrooms and two full bathrooms. The luxurious primary suite is a true retreat—complete with a large bedroom, private den or office space, spa-inspired 4-piece ensuite featuring an air-jetted tub, separate shower, makeup vanity, and an expansive walk-in closet. The fully finished basement is built for entertaining, showcasing a massive family large bedroom, a 4-piece bathroom, and a custom home theatre room—perfect for cozy family movie nights. Not to be overlooked, the oversized heated garage is a dream for any hobbyist, featuring epoxy flooring, a floor drain, and plenty of built-in storage. Step outside and enjoy your private east-facing backyard oasis with a covered deck (including a natural gas BBQ line), lower patio, mature trees, and a handy storage shed . Additional features include operational in-floor heating, central air conditioning, and central vacuum system. This meticulously maintained home offers the perfect blend of comfort, elegance, and functionality—an exceptional opportunity in one of Red Deer’s most desirable communities. (id:57594)
4949 Westbrooke Road
Blackfalds, Alberta
**Spacious Half Duplex with Large Lot and Beautiful Upgrades!** No Condo fees! This home is perfect for families or anyone seeking comfort and functionality. Step into a the bright, welcoming entryway, featuring a stylish wainscot accent wall. The living room offers a cozy atmosphere with a bay window, built-in cabinets and shelving, and a charming electric fireplace. The family-sized kitchen is ideal for cooking and entertaining, complete with ample counter space plus an island and a pantry. The adjoining dining area overlooks the fenced backyard, creating a perfect setting for family meals. The back entrance provides convenient access to the laundry area and a main floor bathroom. Upstairs, you’ll find a spacious primary bedroom with a wall-length closet, two additional bedrooms, and a large 4-piece bathroom featuring a linen closet for extra storage. The fully finished basement adds even more living space, including a family room, fourth bedroom, and a recently updated 3-piece bathroom with new tile, vanity/sink and toilet. Other upgrades include, new carpet on stairs and 2nd level and new toilets in all bathrooms. Enjoy outdoor living in the private fenced yard, perfect for kids or entertaining guests on the large deck. The storage shed has electricity plus there's two parking spaces off the back alley. Stay comfortable in the summer months with central air conditioning! (id:57594)
4211 45 Street
Ponoka, Alberta
Sellers motivated! Extensively updated bungalow with a 2 car garage perfect for a small family or starter home! 2 bed, 2 bath, open concept. and main floor laundry. also a large storage room downstairs, 20x20 garage, large fenced yard, RV parking, and a massive covered deck for additional living space. Renovations in 2024 include new appliances, flooring, paint, baseboards, exterior door, light fixtures, 3 piece ensuite, deck cover, back porch, walkways, fence, HWT, shed, 2 sump pumps, electric panel, insulation, vapor barrier, regraded back yard and more! (id:57594)
5 Hodgstreet Place
Sylvan Lake, Alberta
Looking for upgraded living at the lake? This well loved 5 bedroom modified bi-level is packed with features that make everyday living both comfortable and convenient. Here you can enjoy a fully finished home with modern extras like A/C, underfloor heat , water softner, steam shower and granite counter tops! The family friendly layout allows for two good sized rooms on the main level plus 2 more downstairs, one of which is fully soundproof and could easily be used as a media room that would be perfect for movie marathons. The Primary suite is only a few steps up and boasts a walk in closet and ensuite with soaker tub while the large yard gives plenty of space for the kids, pets or summer gatherings. The heated triple car garage gives extra room for toys, vehicles and work space . All this in a family-orientated neighborhood that is close to Sylvan's many amenities! (id:57594)
40513 Range Road 231
Rural Lacombe County, Alberta
Bring the horses!! Located just 6 minutes to Alix on pavement! This Character home was brought in and placed on a newer poured concrete foundation in 1977. The plumbing and electrical has been updated over the years. This 5.45 Acre FENCED property features a detached 30'x60' shop, PLUS a 40'x90' HEATED BARN / (currently used as a RIDING ARENA) with storage, and an auto waterer in the North large pasture. The barn/arena previously had water to it, so may still have the ability to have that now. Just inside the door of the home is the mudroom and a heated tack room to store saddles etc. Inside you'll notice the character and charm of this beautiful two story with tons of space and windows throughout. A bedroom/office is located right off of the kitchen which would work nicely as a walk in pantry! There is a full bathroom on this level, functional kitchen with large dining space and living room. Upstairs has 4 bedrooms including the large primary that provides its own ensuite. Downstairs has been partially developed, currently 2 rooms, 1 bedroom and the other considered a den as the deck covers the window (no egress). Other updates to note is the NEW SIDING July 2025, new outdoor riding pen, some new windows, newer roof, & new Culligan water UV filtration system. This land is FULLY FENCED so the livestock can roam safely. There is also a heated shed with outdoor space attached for chickens, bunnies etc. Acreages this close to town haven't come up much in the last several years, your right in between Alix, Mirror and Tees! A perfect spot for some country living! (id:57594)
62014 Township Road 37-0a
Rural Clearwater County, Alberta
Newly subdivided private 5 acre lot, located between Caroline and Rocky, property consists of a nicely treed (spruce) area where an old home-site existed. The parcel has power, drilled well, and phone line. Buyer will need to put in a sewer system. The Seller has perimeter fenced the property. This property is situated minutes away from the Clearwater River and the Caroline Golf Course plus easy access to the west country & Burn Stick Lake. This acreage is a great spot to build and have some critters or build a cabin for a get-away place. The pump house stays. GST is applicable. (id:57594)
3735 66 Street
Camrose, Alberta
You get The best of both worlds with this charming west end bungalow! This home has the convenience of a new home with new windows and doors, shingles, siding, high efficiency furnace, hot water tank, ,2 fully renovated bathrooms as well as a stunning custom kitchen complete with high end appliances. The bright open floor plan is perfect for entertaining with a formal dining room and island with seating for that quiet morning coffee. Downstairs is perfect space for family games night that makes an easy transition to curl up with popcorn and a movie. The yard will be your favourite space to relax with a book on the 2 tiered deck nestled in the privacy of your fenced yard surrounded by all of your favourite perrenials backing onto a serene forested greenspace perfect for getting back to nature! (id:57594)
20459 484 Township
Rural Camrose County, Alberta
Escape to this incredible 8.7-acre haven, perfectly blending seclusion and convenience. Located just 20 minutes from Camrose, this well-kept home boasts impressive features and thoughtful touches...*Key Highlights:*- Private and meticulously groomed yard, perfect for outdoor enthusiasts- Heated triple car garage and 30x40 shop with 12-foot door for projects and storage- Expansive two-tiered covered deck for al fresco dining and sunset views- Spacious interior with cherry maple wood cabinets, soft-close drawers, and convenient island- Cozy sunken living room with gas fireplace, ideal for family gatherings- Main floor laundry and 3 bedrooms, 2 bathrooms, with additional 2 bedrooms and 3-piece bath in the basement- Enormous games room with dry bar, shuffleboard, and pool table – it's a recreational paradise!- Convenient walk-out door from the basement to the beautiful yard, featuring a huge garden and cozy fire pit area. Just minutes from Hay Lakes and an easy commute to Edmonton or Airport. (id:57594)
375053a Range Road 5-5
Rural Clearwater County, Alberta
7 acres in Clearwater County with the potential to be a nice hobby acreage. The older home has one bedroom in the front next to the entry way and a second on the main level with two more potential bedrooms upstairs, although they are not included in overall square footage due to ceiling height. There is a poured concrete foundation with extra living space in the basement, storage area and a cold room. The acreage has some perimeter and cross fencing and there are a few older storage sheds. The furniture in the house can go with the sale. (id:57594)
5416 56 Street
Ponoka, Alberta
Nestled on a quiet street in a sought-after neighborhood, this well-cared-for home offers a blend of comfort, character, and functionality. Step inside to a welcoming entry with a handy coat closet that keeps everything organized. The spacious living room features hardwood flooring and large east-facing windows and original that fill the space with morning light and a beautiful brick feature wall with an electric fireplace. The dining area offers plenty of room for your table and connects nicely to a bright, functional kitchen complete with a stainless steel fridge and stove. A full four-piece bathroom completes the main level. Upstairs, you’ll find two comfortable bedrooms, each with its own closet. The basement is partially finished, providing a cozy family room and third bedroom. The dedicated laundry room is a great feature, equipped with a newer washer and dryer, a laundry sink, and built-in cabinet for added convenience. There is an attached back porch that provides useful extra storage space. The huge fully fenced backyard is spacious and private! It is ideal for kids, pets, or simply enjoying the outdoors, and includes garden boxes, gazebo, play center and pool. A detached garage with garage door opener, offers back alley access adds excellent storage and parking options. Located close to schools, parks, hospital and all amenities. Notable improvements include upgraded plumbing including hot water tank and electrical in 2019, shingle replacement in 2021, and the addition of Sierra Stone low maintenance floors on main floor. This inviting property is a wonderful opportunity to own a starter home or add to your revenue portfolio (id:57594)
4115 Twp Rd 40-0
Rural Lacombe County, Alberta
Great opportunity to own a quiet country retreat! This well-maintained 2-bedroom home is cute, cozy, and full of charm. The open-concept main living area features vaulted ceilings, a skylight that brightens the kitchen, granite countertops, a corner pantry, and large windows in the living room. The spacious primary bedroom offers dual closets, while the second bedroom (or flex space) includes laundry with a stacked washer/dryer and no closet. A 3-piece bathroom completes the interior. Outside, enjoy a private backyard with a fire pit and a large gravel parking pad in front. Located on paved Rainy Creek Hwy—ideal for easy commuting east or west. Lot is rented at $500/month (includes water & sewer). Landowner approval required. (id:57594)
3714 45 Street
Red Deer, Alberta
OPPORTUNITY AWAITS IN THIS CHARMING BUNGALOW LOCATED IN THE DESIRABLE NEIGHBORHOOD OF EASTVIEW, RED DEER! This delightful 2 BEDROOM BUNGALOW is full of potential — ideal for FIRST TIME BUYERS ready to create their dream home and build equity, or for INVESTORS seeking a solid rental opportunity. As you step inside, you’re greeted by a bright and inviting MAIN FLOOR featuring a bright & comfortable LIVING ROOM with large windows that fill the space with natural light. The layout also includes TWO COZY BEDROOMS and a spacious KITCHEN with really nice backsplash & lots of cupboards ,built-in benches with storage-perfectly blending functionality with character, a DINNING ROOM, a DEN & A FOYER. Here you'll also find a 4 pcs BATH. The FULLY FINISHED BASEMENT adds even more living space, offering a generous FAMILY ROOM, the MECHANICAL ROOM and a convenient STORAGE/LAUNDRY area, providing plenty of room for relaxation, hobbies, or projects. Step outside to enjoy the BEAUTIFULLY LANDSCAPED, FULLY FENCED BACKYARD complete with a COVERED DECK — ideal for summer entertaining! The yard also features TWO SHEDS, a GREEN HOUSE and a variety of mature plantings including apple trees, raspberry bushes, saskatoons, rhubarb, and a vegetable garden — a true haven for gardening enthusiasts. The SINGLE ATTACHED GARAGE provides plenty of shelving & completes this great home & for your convenience, there is also a MUD ROOM. Updates over the years include NEW FLOORING throughout the main level (2022), NEW LIGHT FIXTURES in the living room and primary bedroom (2023), SHINGLES replaced in 2012, HOT WATER TANK (2007), and FURNACE (2004). The entrance and sunroom addition (1980) add even more value and charm. Located in the sought-after community of Eastview, this mature neighborhood is known for its tree-lined streets, quiet atmosphere, and strong sense of community, while being just minutes from schools, parks, shopping, and downtown Red Deer. Offering the perfect blend of affordability, pote ntial, and location, this charming home is an incredible opportunity to invest in a great community — and MAKE IT YOUR OWN! (id:57594)

