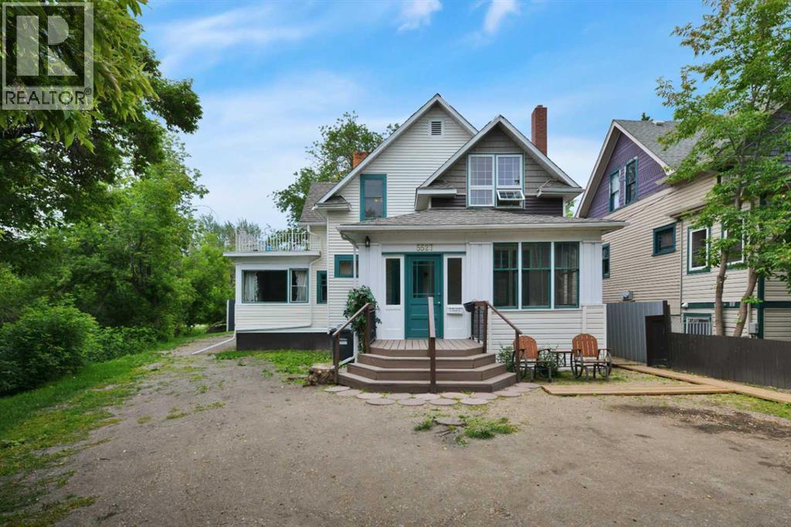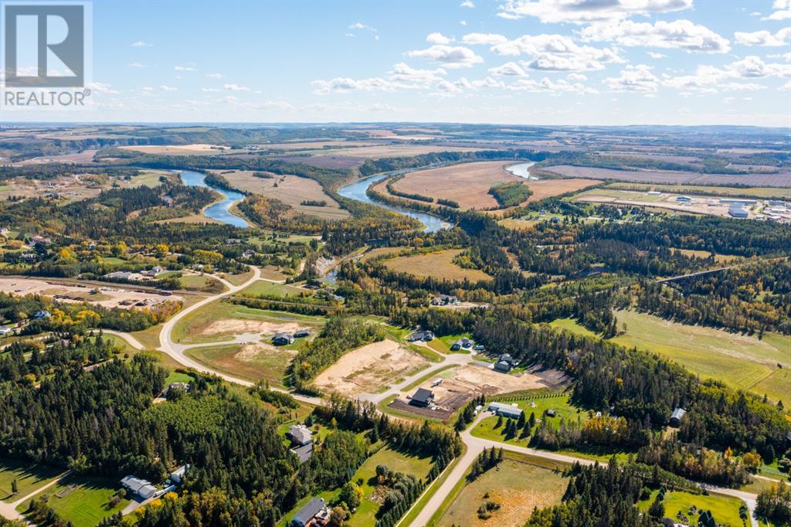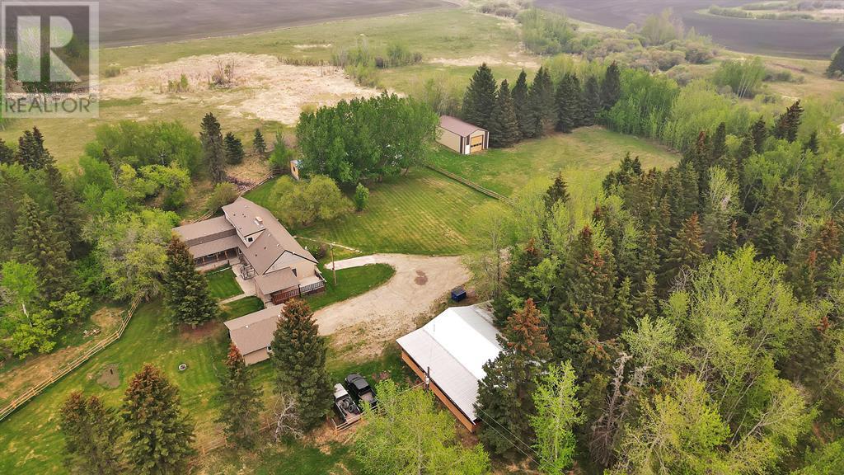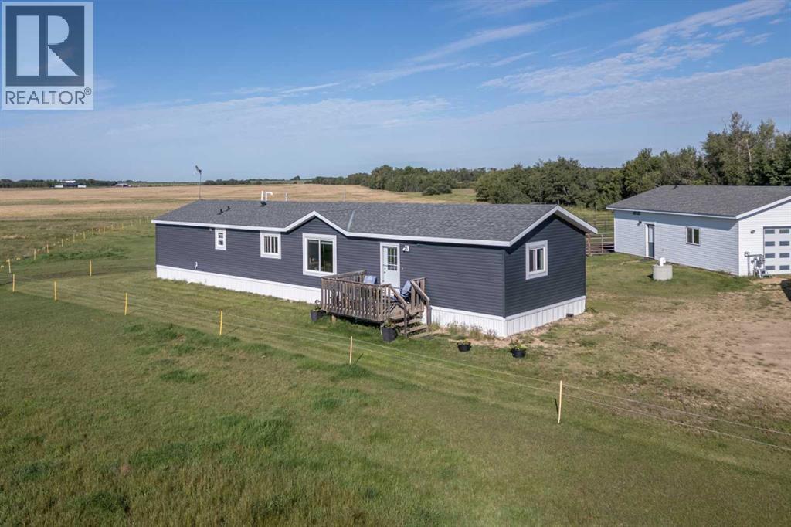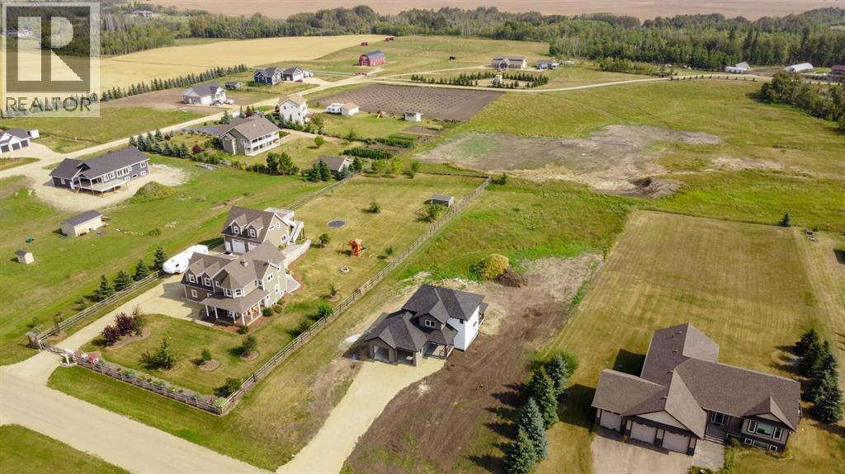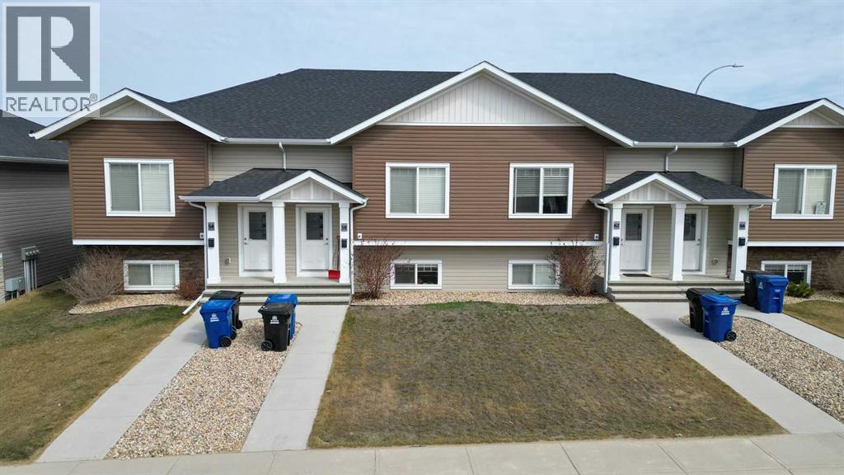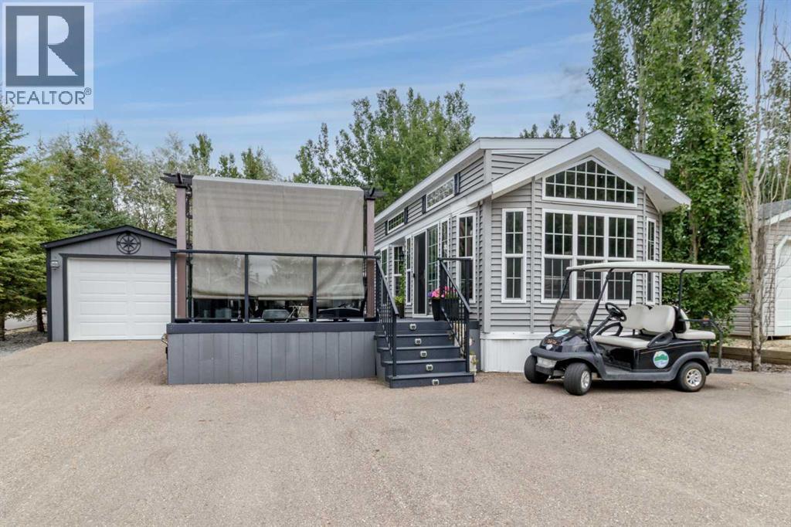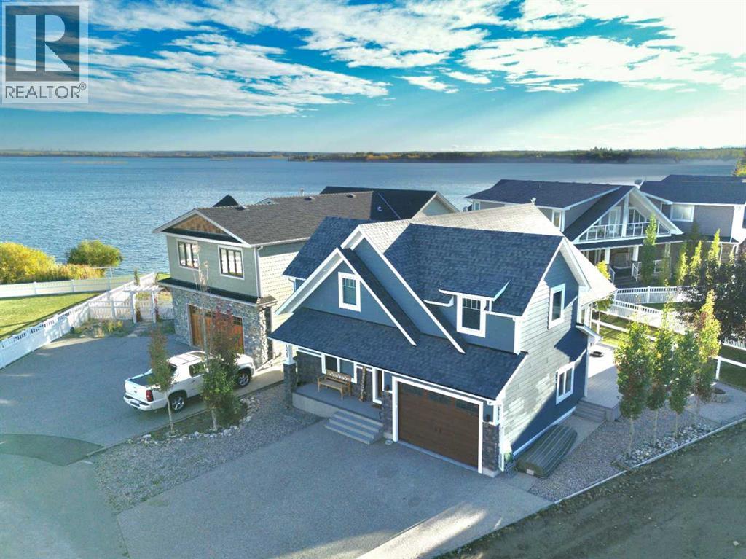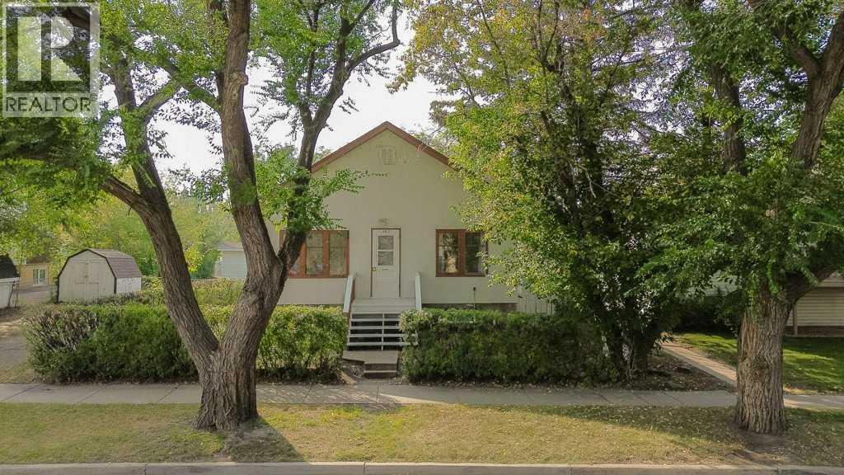48208 Range Road 124
Rural Beaver County, Alberta
Escape to your own private lakeside paradise! Sitting on the edge of Thomas Lake, just minutes from Viking, this 15.59-acre property delivers the perfect blend of luxury, space, and nature. With over 2,700 sq. ft. on the main floor and more than 5,000 sq. ft. of total living space, there’s room for everyone—and every occasion, with 6 bedrooms and 5 bathrooms! Step inside and be wowed by cathedral ceilings, a bright open floor plan, and multiple decks with composite flooring to take in panoramic lake views. The primary suite is truly next level—a fireplace, cozy sitting area, walk-through closet, spa-inspired 5-piece ensuite, and a private deck make it feel like a resort retreat. The main floor also features a den, generous living room, eat-in kitchen, large pantry, mudroom, 2-piece bathroom, and ample storage. The walkout basement is ideal for hosting family and friends, offering five spacious lake-facing bedrooms—one with its own 4-piece ensuite—plus a 5-piece bath and an additional 2-piece bath. You’ll also find a huge family room, a recreation/billiards room, laundry room, and more storage than you’ll ever need. An attached heated triple garage keeps vehicles and gear ready year-round, while two furnaces and two A/C units ensure comfort in every season. With custom features throughout and every bedroom offering lake views, this is more than a home—it’s a lifestyle. Your dream property is ready—are you? (id:57594)
39145 Hwy 20 Highway
Sylvan Lake, Alberta
Set on 20 BEAUTIFUL MANICURED ACRES with sweeping lake views and glimpses of the mountains, this remarkable property blends lifestyle and revenue potential in a truly unmatched location. Formerly a public 9-hole executive golf course, the land has been carefully maintained and reimagined as HILLTOP WEDDING CENTER, a thriving private event venue with established income and room to grow.The grounds feature a fully manicured 9-hole PAR 3 GOLF COURSE, mature trees, and open lawns, ideal for both recreational use and private functions. The heart of the business is the impressive 60ft x 75 ft clear span event tent, which accommodates up to 200 GUESTS and sits adjacent to multiple service buildings, including a well-equipped CATERING KITCHEN, a DEDICATED BRIDAL SUITE/SPA, and large fully renovated washrooms. The private 946 sf Bridal Party Suite/Spa building is setup for the changing area for the bridal party and has magnificent views of the golf course , lake, and mountains.The 2 STOREY 4-bedroom, 4-bathroom main residence was built in 2000 and offers over 4,000 sq ft of living space, with generous open-concept living areas and an attached garage, ideal for an owner-operator or rental suite potential. Additional site features include 2 LARGE SHOP buildings, multiple sea cans, smaller storage sheds, and ample on-site parking. Whether continuing as a wedding and event venue, reintroducing public golf access, or exploring other commercial ventures, this property offers outstanding versatility, revenue potential and REDEVELOPMENT POTENTIAL..(Square footage 8816 includes above ground totals of House, Bridal spa, Cook house and Event Tent). For more details Google the name . Appraisal,Financials and pro forma available with signed NDA. (id:57594)
4903 50 Street
Caroline, Alberta
Tucked into a beautifully treed yard offering wonderful privacy, this well-kept, comfortable 1,298 sq ft bungalow is full of charm and possibilities. Step inside to a bright living room with original hardwood flooring, two freshly painted bedrooms & a 4pc Bathroom accented with elegant ceramic tile. The spacious main floor laundry adds to your convenience or move it downstairs for an additional small Bedrm or Office.The partially finished Walk-out basement is a true bonus—brightened by large windows and complete with a workshop space. There is a 3rd Bdrm/Storage Rm downstairs and a soundproof music room (perfect for the musician in the family!) which could easily serve as a 4th bedroom, with a window accessible with the removal of just 1 wall. With a sink and existing plumbing in place, the walk-out entry adds to the convenience offering lots of opportunity.. Outside, enjoy the Carport, shed, plus a private cedar Hot tub just off the back deck (currently not warranted, but brimming with potential for relaxation). The single Garage and Shed urgently need some roofing done to salvage that valuable space. The location is unbeatable—just steps from schools and super close to shopping & amenities! Added Bonus, the fully serviced lot, next door to the N, is available, MLS A2241586, opening the door to an even more impressive yard, space for a Garage/Shop or your new business! (id:57594)
1694 Cunningham Way Sw
Edmonton, Alberta
Welcome to this stylish half duplex in the desirable, family-friendly community of Callaghan in Southwest Edmonton that blends modern living with natural charm. The open concept main floor of this stylish half-duplex is perfect for entertaining, featuring a spacious living room with a cozy gas fireplace, a bright dining area with access to your patio and back yard oasis, and a modern kitchen with plenty of cabinetry and counter space as well as a corner pantry. A convenient 2-piece bath completes the main level. Upstairs, you’ll find two impressive California Primary suites, each with its own 4-piece ensuite and walk-in closet(s)—ideal for guests, roommates, or a private retreat. The upper floor also offers a laundry area and a versatile flex space, perfect for a home office, reading nook or cozy family room. The basement is a blank canvas awaiting your finishing and decorative style. This property is nestled beside the scenic Blackmud Creek Ravine, and offers residents peaceful walking trails, a central pond, and plenty of green space to enjoy the outdoors right from your back yard. With easy access to Anthony Henday Drive, Ellerslie Road, and future LRT connections, commuting is convenient, while nearby schools, parks, and shopping make daily life effortless. This property is turn key and offers comfort, tranquility and convenience. (id:57594)
5527 49a Avenue
Red Deer, Alberta
Motivated seller! Open to any offers. Price reduction reflects accommodation for electrical upgrade – TURN KEY, All 3 floors ready to move in to! Unique Character Home with SUITES, located in Character Neighbourhood with awesome neighbours! This Charming Property offers excellent opportunity & timeless character, with options to Occupy it yourself and rent out the rest! or just have it all to yourself!! nestled in a tree-lined lot. Set on a massive, mature lot siding onto the river, this 5-bedroom home is a rare opportunity. With a flexible layout ideal for extended families or tenants, the home features, 2 bedrooms upstairs, 2 on the main floor, and 1 downstairs, each level with self-contained potential. Original features include hardwood floors, rich wood trim, solid wood doors, antique filigree doorknob's, and two beautiful (non-functioning) fireplaces. A glass-enclosed veranda, wrought iron-detailed Duradek balcony, and a two-tiered deck offers serene outdoor living shaded by towering trees. Enjoy stunning wild life right out your front door. Kept as original as possible, this home is perfect for character home lovers or savvy investors. Updates include shingles (2013) and hot water tank (2015). Utilities average $579/month serviced regularly, Older RPR available dated July 8 1991. Main floor and lower level currently unoccupied, upstairs tenant is month to month and would like to stay. pays $1000/month. (id:57594)
148, 27111 597 Highway
Rural Lacombe County, Alberta
Welcome to your dream location! Only 4 of these 1.25-acre lots remain, nested alongside the serene ambiance of the Red Deer and Blindman Rivers. Discover the perfect escape enveloped by nature just minutes from Red Deer and Blackfalds! Build your dream home in the perfect location, with the builder of your choice. Take this opportunity to pick everything out for your ideal home, from the floor plan to the finishes and fixtures. Explore the nature trails surrounding the subdivision, savor the fresh air and enjoy the open space all around. A playground is just a few steps away from your doorstep, the perfect spot for kids to run and play and enjoy getting back to nature. With such a small community, you can get to know your neighbours and feel comfortable and secure in your new home. Convenience is key, with a quick commute to Red Deer, Blackfalds, or Lacombe, giving you the benefit of life on an acreage without the long drive to town. Seller is offering financing – on approved credit. (id:57594)
101, 17 Sylvaire Close
Sylvan Lake, Alberta
Great Tenant on month to month basis at $12/sq ft/yr net is willing to stay or vacate. 2700 sq ft of warehouse with efficient Radiant Tube heat PLUS OFFICES. The 2 warehouse bays are 25'x54 each. 2 16'x12' Overhead SUNSHINE doors. Floor drain sumps. Total of 3 offices, one 25'x22' assembly repair room next to the offices on main. On upper level there is a very nicely put together board room with office, kitchen and bathroom. On the south side upper level is one large 25'x25' heated storage area. The offices are heated by a gas forced air furnace with central air conditioning. .5 ACRE LOT. Great investment income property or your future business home in a location (Sylvan Lake population 17K) that will attract good employees and only 20 km to Red Deer. These are 2 equal sized bays with 2 separate Titles that the owner wants sold together at the same time. (id:57594)
20, 38130 Range Road 270
Red Deer, Alberta
Fabulous opportunity with recent renovation upgrades! Invest in your future and enjoy complete privacy on this 80-acre parcel, located within Red Deer’s intermunicipal district along its eastern boundary. This property offers a wonderful rural lifestyle, a solid investment hold, dual-residence living, and multiple streams of farming income, including livestock, equestrian, solar, tree farming, market gardening, and grain. With its proximity to the city, this is a unique opportunity where your living investment is sure to appreciate over time.The property features a 2-storey main house (built in 1974), a mobile home (1991), a 24'x24' detached garage (1976), a 40'x26' insulated shop with cement flooring, a 50'x24' cold storage pole-style shop (1998), and numerous other outbuildings. The land is level, with approximately 32 acres of arable farmland featuring excellent soil quality, expansive pastures, low-lying areas, treed and brush sections, and a beautiful tree-lined driveway that leads from paved Range Road 270 to the yard site.The main home offers a functional layout with a main floor master bedroom, two living areas (one with a wood-burning fireplace), a kitchen complete with an indoor barbecue, and a renovated 2-piece bath. The expansive bonus room addition features a gas fireplace, patio doors to the south-facing deck, and a bar area perfect for entertaining. Upstairs, you'll find a roomy bedroom with a Juliette balcony, a 4-piece bathroom, and an adjoining space with two additional sleeping areas. The lower level is wide open and offers ample storage, a utility area, and Laundry. The well-maintained mobile home includes 2 bedrooms, 1 bathroom, upgraded vinyl windows (2007), a south-facing covered deck, and a parking shelter.Renovation highlights include new windows for both the house and mobile home (2007), a fully renovated main floor 2-piece bath, and a complete second floor renovation with new doors, trim, and paint. Also a complete bathroom reno i ncluding shower, flooring, vanity, and paint. Additional upgrades include shingles and siding on the house (2011) and a replacement of the septic tank (1992).Zoned A1 Future Urban Development District, this property allows for agricultural and related uses until the land is needed for urban development. This property is a rare combination of lifestyle, investment, income potential, and privacy—an opportunity that rarely comes along! (id:57594)
3021, 35468 Range Road 30
Rural Red Deer County, Alberta
Welcome to Gleniffer Lake Resort, a premier gated community offering year-round enjoyment just 90 minutes from Calgary or 40 minutes from Red Deer. With a private beach, 9-hole golf course, marina, pools, pickleball, and more, this vibrant resort is where relaxation meets recreation. Perfectly located across from a large open green space where neighbours gather and community events happen, Lot 3021 is set on an irregular shaped lot offering extra space, privacy, and charm. Inside, you'll find a thoughtfully designed 1-bedroom, 1-bath layout featuring a queen Murphy bed in the front living room, queen bed in the bedroom, loads of storage, dishwasher, gas stove, fridge, microwave with hood vent, pantry, portable A/C unit, new living room blinds, and full-size washer and dryer. All indoor furnishings are included, making it truly turnkey. Outside, enjoy a spacious deck nearly the size of the home with three separate seating areas, a dining table for six, and all outdoor furniture. The firepit is perfect for evening get-togethers, and the fenced yard is ready for your pup to roam. Extras like a lawnmower, propane pig, and 8x10 shed add convenience and value. Whether you're looking for a weekend escape or a four-season retreat, Lot 3021 offers everything you need to start living the lake life you’re dreaming of. (id:57594)
48040 Range 212 Road
Rural Camrose County, Alberta
Welcome to this beautifully maintained property offering the perfect balance of modern comfort and country living. Situated on 134 acres of productive crop land, this acreage provides ample space, privacy, and potential—all within minutes of Camrose.Step inside and experience the warmth and style of this thoughtfully designed home. The spacious kitchen is a showstopper, featuring stylish cabinetry, a large island, and a walk-in pantry—perfect for home cooks and entertainers alike. Vaulted ceilings and abundant natural light create a bright, airy atmosphere throughout the main living spaces.The large primary bedroom is your private retreat, complete with a walk-in closet and a full 4-piece ensuite bathroom. Two additional generously sized bedrooms and another full bathroom offer plenty of room for family or guests. A dedicated laundry room with extra storage ensures daily life stays organized and efficient.Convenience is key with both front and back entryway closets, keeping clutter out of sight. Enjoy your morning coffee on the east-facing deck and unwind in the evenings on the west-facing deck—each offering stunning prairie views.Outside, an oversized double detached garage provides more than just parking. Heated with in-floor heat and featuring a roughed-in shower and workshop area, it’s the perfect setup for hobbyists, mechanics, or anyone in need of a versatile workspace.Whether you're dreaming of a hobby farm, expanding your operation, or simply enjoying wide-open spaces, this property is ready to meet your needs. Don't miss this rare opportunity to own a prime piece of land with a move-in-ready home just outside the city. (id:57594)
25, 431003 Range Road 260
Rural Ponoka County, Alberta
BRAND NEW 3 BEDROOM, 3 BATHROOM 2-STOREY ~ STYLISH FINISHES & LOADED WITH UPGRADES THROUGHOUT ~ OVERSIZED DOUBLE ATTACHED GARAGE ~ IMMEDIATE POSSESSION AVAILABLE ~ 12' x 11'6" covered front veranda welcomes you and leads to a bright and spacious foyer ~ Archway leads to the warm and inviting living room with high ceilings, large windows that fill the space with natural light and a cozy fireplace with a raised hearth, mantle, and feature wall with decorative moulding and lighted wall sconces ~ The stunning kitchen offers an abundance of custom cabinets loaded with storage drawers and a built in pantry; tons of stone countertops including a massive island with an eating bar and pendant lights above; full tile backsplash; and an undermount granite composite sink with a window above ~ Archway from the kitchen leads to the mud room with convenient access to the attached garage and 2 piece main bathroom ~ easily host large gatherings in the spacious dining room with a stylish chandelier and sliding patio door to the covered 12' x 9'6" rear deck that overlooks the backyard ~ The primary bedroom can easily accommodate a king size bed plus multiple pieces of furniture, has a large walk in closet, and a spa like 5 piece ensuite with dual sinks, a soaker tub and separate walk in shower ~ 2 additional bedrooms are both a generous size with ample closet space, and share a 4 piece bathroom ~ Conveniently located upper level laundry room ~ The basement has in floor heating roughed in, bathroom plumbing roughed in, and awaits your future development with plenty of space for a family room and/or additional bedroom(s) ~ Oversized double attached garage is insulated and finished with painted drywall, has two floor drains, two overhead doors, and a man door to the backyard ~ The backyard has plenty of space and beautiful country views ~ School bus stop just steps away ~ Ideally situated just minutes west of Ponoka with quick access to the QEII, this property offers the peace of countr y living without sacrificing in town convenience ~ Immediate possession and move in ready!! (id:57594)
120 Dominion Street
Kingman, Alberta
If you're dreaming of peaceful country living with all the comforts of town, this is the home for you. This spacious 6-bedroom, 4-bathroom bungalow offers 1,855 sq ft of living space on a rare triple lot in the welcoming community of Kingman.From the moment you step onto the charming front deck, you’ll be captivated by the uninterrupted views of rolling farmers' fields, a picture-perfect scene you'll enjoy year-round from the deck, living room, dining room, and kitchen. It’s a view that truly makes you forget you're in town.The home sits on a beautifully landscaped lot that feels like a little acreage, complete with a spacious front and back yard, a cozy fire pit area with wood shelter, and no backyard neighbors. Just privacy and serenity at its finest.Inside, you'll find room for the whole family with generous entryways at both the front and side—ideal for managing boots, coats, and busy mornings.The main living space is warm and inviting, featuring a large picture window, a cozy fireplace, and a dining area perfect for large family gatherings. The kitchen boasts ample cabinetry, counter space, a full-size fridge and freezer, and a brand-new backsplash. The kitchen window overlooks the backyard, perfect for keeping an eye on the kids or enjoying the view with your morning coffee.Down the hall, you’ll find 3 main-floor bedrooms, including a primary suite with a beautifully renovated 3-piece ensuite featuring a luxurious walk-in shower & walk-in closet. An updated 4-piece bathroom completes the main level.The basement offers even more space to grow, with 3 additional bedrooms, a stunning bathroom with walk-in shower, a large rec room, laundry area, and abundant storage. The 24x24 detached garage is perfect for a workshop or secure vehicle storage. Move-in ready with room to grow, this home is a true gem in Kingman, home to the famous outdoor hockey rink and a close-knit community feel you’ll love.This is a one-of-a-kind property with million-dollar views and small-town charm. Welcome home! (id:57594)
5620 50 Avenue
Killam, Alberta
Families take a look- a home with SPACE for the kids and you! This bungalow in the vibrant Town of Killam has it all: *attached heated single garage * 6 bedrooms * 2.5 bathrooms * fenced backyard oasis * updated for your convenience* The main floor features a large living room that flows into the dining room and updated kitchen. This level boasts four well-appointed bedrooms, including the primary bedroom with a walk-in closet and a convenient 2-piece ensuite. A 4-piece bathroom and laundry room with tons of storage complete this level, ensuring plenty of space for everyone. Venture downstairs to discover a fully finished basement that adds even more versatility to this amazing home. Here you’ll find two additional bedrooms—perfect for guests, a home office, or playroom— a generous amount of storage and another 3-piece bathroom. Step outside to your personal backyard oasis! This spacious outdoor area is perfect for summer barbecues under the custom pergola, gardening with the convenience of your very own 10x12 greenhouse, or relaxing in your private retreat on the 20x16 deck! Updates include: addition (2013), windows (2013 & 2024), furnace (2017), central air conditioning (2016), vinyl siding, shingles and more. (id:57594)
652 Bridgeview Road
Rural Ponoka County, Alberta
FULLY DEVELOPED EXECUTIVE STYLE 2-STOREY IN MERIDIAN BEACH ~ 7 BEDROOMS, 6 BATHROOMS ~ WEST FACING VIEWS OF GULL LAKE & BACKING ONTO THE CANAL WITH A PRIVATE DOCK ~ HEATED GARAGE THAT CAN FIT 4 VEHICLES PLUS A MASSIVE DRIVEWAY ~ Covered front veranda with unobstructed views of Gull Lake welcome you to this thoughtfully built Lakeside retreat, with over 3350 sq. ft. above grade plus a fully finished basement ~ The open concept main floor layout is complemented by high ceilings and large windows overlooking the backyard and canal ~ The kitchen features an abundance of ceiling height cabinetry, ample counter space including an oversized island with an eating bar, full tile backsplash, upgraded stainless steel appliances, built in wine fridge, and a convenient Butler's Pantry offering endless storage, a second full size fridge and access to the mud room with built in benches and lockers ~ Easily host a large gathering in the dining room with sliding patio doors to the covered deck and lower patio ~ The living room has built in seating and is centred by a cozy gas fireplace and has beautiful wood doors that lead to the family room ~ 2 piece main floor bath ~ The upper level bonus room has large west facing windows with more gorgeous views of Gull Lake ~ 3 spacious primary bedrooms can easily fit king size beds plus multiple pieces of furniture, has walk in closets, beautiful ensuites and lake or canal views ~ 4th bedroom is also located on the upper level, has large west facing windows with lake views, dual closets and easy access to a 5 piece bathroom ~ Upper level laundry is located in it's own room and has space for storage ~ The fully finished basement with high ceilings features a media room that opens to a games area and a wet bar, plus 3 huge bedrooms, all with dual closets, perfect for teens or guests, a 5 piece bathroom and space for storage ~ Other great features include; Central AC, Hardie Board siding, original owner home (non-smoking), second laundry hook up s, wiring for a hot tub ~ HEATED 34'L X 28'W attached garage can easily fit 4 vehicles, has an overhead door and man door to the backyard, and has high ceilings ~ Extra large driveway with room for all your guests or toys with RV hook ups ~ The backyard is landscaped, has a fire pit area, tons of grassy yard space and has direct access to the canal and your private dock ~ Located in Meridian Beach, with two sandy beaches, spring fed 1km long canal, nature trails, architecturally unique footbridges, community halls and pavilions with year round activities ~ (id:57594)
54-66 Athens Road
Blackfalds, Alberta
INVESTORS! 4 Fully rented bi-level style townhomes in Blackfalds. Built in 2017, these townhomes are 3 bedroom bi-level style units and come complete with stainless steel stove/fridge/dishwasher/microwave, washer, dryer, window coverings. They all have a private rear yard fenced in vinyl fencing with a rear gravel parking pad. All are separately titled, separately metered for utilities (tenants pay all) and could be sold individually in time. Tenants are responsible for their own snow removal and yard care. There is a first mortgage on the property that could be assumed if desired. Property has been well cared for. Balance of 10 year New Home Warranty for new owner. This is an incredible investment with great upside potential. Rents average $1945/month (x 4) and tenant pays all utilities. (id:57594)
19b, 10046 Township Road 422
Rural Ponoka County, Alberta
This stunning turnkey property offers an exceptional recreational lifestyle in the desirable Raymond Shores community. Featuring a beautifully maintained Woodland Park modular home that will accommodate up to 10 people!!. The lot also includes a fully developed garage with built in cabinet, fireplace water (extra area to hang out play games or watch TV), with an attached bunkroom—perfect for entertaining friends or extra guest space. Nearby, a charming guest cabin for more friends is located by the fire and putting green area with chipping pad & outdoor dart board.The property boasts a meticulously designed two-tiered deck, with sunshade protection, a lush grassy area, and a retaining wall leading to a cozy firepit, all nestled on a fully treed, private lot. Included with the sale are BOAT SLIP # 26 at Outland Marina and a GOLF CART, making it easy to enjoy all the amenities. Residents of Raymond Shores benefit from two marinas, a private beach, clubhouse with swimming pool, racket courts, walking trails, gym, and much more. This is truly a recreational paradise ready for you to move in and enjoy. This property allows you to unpack your bag and start enjoying lake life! (id:57594)
7039, 35468 Range Road 30
Rural Red Deer County, Alberta
Welcome to Lot 7039 in sought-after Gleniffer Lake Resort — where lakeside living blends beautifully with comfort and style. Step inside and you’ll find an open-concept kitchen, dining, and living space designed for effortless entertaining. The living room showcases a striking two-storey fireplace that naturally draws the eye upward. The modern kitchen is both functional and elegant, featuring sleek countertops, under-cabinet lighting, stainless steel appliances, and generous storage. Dine casually at the island, gather around the dining table, or take the party outdoors with seating for eight or more under the open sky. Expansive windows frame scenic views of Gleniffer Lake, filling the home with natural light. Downstairs, the spacious family room easily seats eight or more — the perfect setting for movie nights or friendly games. Enjoy peaceful mornings with coffee on the charming front veranda, or sip afternoon cocktails on the wrap-around back deck while soaking in the lake view. This property offers three inviting bedrooms — one on the main floor and two upstairs — plus a cozy den on the lower level, offering plenty of room for family and guests. Each floor is complete with a large, well-appointed bathroom for everyone’s comfort. The property also features parking for three vehicles on the driveway and additional space in the single-car garage. As part of Gleniffer Lake Resort, you’ll have access to exceptional amenities: golf, boating, pools, hot tubs, a fitness centre, playgrounds, an on-site restaurant, and more. Whether you’re lounging on the beach, enjoying a round of pickleball, or exploring the community, this is lakeside living at its finest. Don’t miss your chance to make lake life a reality! (id:57594)
11, 4339 Township 304
Rural Mountain View County, Alberta
A private 5-acre retreat with a stunning view of the Little Red Deer River valley blends craftsmanship, comfort, and character, this is a must see! A solar-powered Gated entrance and beautifully treed driveway leads to a gorgeous 2003 Walk-Out Bungalow with sweeping valley views. Inside, Custom finishings shine—Curly Eastern Maple hardwood floors, Figured Silver Maple cabinetry, and Brazilian Cherrywood accents highlight the quality throughout. Vaulted ceilings with exposed Douglas Fir beams add openness, while the Wood-burning stove and the big windows add natural light, creating a cozy, inviting living space. The Chef’s kitchen features a flush gas Jenn-Air cooktop, built-in Jenn-Air oven, stainless appliances with easy flow to the Dining area and a west-facing wrap-around Deck—perfect for entertaining or relaxing.The main level includes a large recreation room that could be converted into one or two additional bedrooms. The Walkout lower level is home to a spacious Primary suite with Walk-in closet and spa-inspired Ensuite boasting a Soaker tub and separate shower. Three office spaces, a huge rec room, and a cold storage closet provide flexibility for work, hobbies, or family living. In-floor heat runs throughout the basement and the oversized 30x30' garage for year-round comfort.The acreage is equally impressive outdoors: 50 lilac bushes, three garden plots, a greenhouse and a charming She-Shed for creative escapes. A lean-to and large tent offer shaded gathering space & extra storage space. Just out your back gate, a short, beautifully treed trail leads to the sandy banks of the Little Red Deer River—ideal for quiet walks, fishing, or summer swims. Thoughtful features like a professionally wired generator, will power your entire home and a manual hand pump on the well, this property combines peace of mind with natural beauty. If you’re searching for a private, well-designed home with space to grow, create, and enjoy nature, this one should be at the top of y our list. (id:57594)
2603 63 Street
Camrose, Alberta
Welcome to this exceptional and meticulously cared-for two-storey home, perfectly positioned on a desirable corner lot in the prestigious community of Valleyview West. From the moment you step inside, the attention to detail and pride of ownership is undeniable, this is truly one of the cleanest homes on the market.Designed with both elegance and functionality in mind, the bright and spacious main floor features a bright entrance with exposed staircase, flowing into an open-concept living, dining, and kitchen area. High-end vinyl plank flooring and a stunning stone-faced fireplace create a warm and inviting atmosphere ideal for family gatherings or entertaining guests. Every view towards the east draws your eye to walls of big bright windows showcasing the perfect backyard, covered deck & lawn as-if it was art. The kitchen boasts white cabinetry, gleaming quartz countertops, upgraded stainless steel appliances, and every mom's dream: a walk thru pantry to the garage which is so helpful after those big shopping trips! The spacious kitchen island is perfect for busy mornings or weekend baking with the kids. From the dining area, step out onto a covered deck overlooking the beautifully fenced, landscaped, low-maintenance backyard complete with a lower patio, shed, and room to run & play. Thoughtfully designed for modern family life, the main floor also includes a stylish 2-piece bathroom and a large laundry/mudroom with direct garage access.Upstairs, you'll find a cozy bonus room ideal for movie nights or bedtime stories, three bedrooms including a serene primary suite with walk-in closet and a spa-inspired ensuite.. An additional 4-piece bathroom serves the remaining bedrooms with ease.The fully finished basement offers even more living space with a comfortable family room with wet bar, guest bedroom, and full 3-piece bath, all finished to the same exceptional standard as the rest of the home.Some of the outstanding features include central air conditioning, O n-demand hot water, dricore subflooring in the basement, Main floor laundry, Professionally landscaped yard & a Covered deck and patio for year-round outdoor enjoymentLocated just steps from scenic valley views, parks, walking trails, and the new high school, this pristine home offers the perfect blend of executive style and family-friendly comfort. (id:57594)
5910 West Park Crescent
Red Deer, Alberta
Enjoy the benefits of a slab-on-grade home - no basement means lower heating costs! This is the ideal home for young families or downsizers who refuse to compromise on space, style, or functionality. Tucked away on a quiet crescent of a mature neighbourhood, this fully updated bungalow offers the rare combination of a large fenced yard, a double garage with RV parking, and modern upgrades. Close to schools, shopping, and highway access, you have everything you need within minutes. This beautiful bungalow has been meticulously cared for and professionally improved. Nearly everything is new - from the updated electrical panel (2023) to the high-efficiency furnace (2023), insulation (2023), and hot water tank (2024). The kitchen was redone in 2024, boasting ample cabinetry, a dedicated butler pantry, and a clever section of drawers that can be removed for a future dishwasher - already plumbed in. New patio doors (2024) lead to a great west facing deck!Enjoy peace of mind with upgraded plumbing (2024, inspected), gas line to the kitchen (Feb 2024) in case you'd love a gas range, and a Sept 2023 sewer scope with no issues reported. Bathrooms feature updated fixtures, tile, and modern finishes, while newer vinyl plank flooring (2023) flows throughout.The spacious yard is perfect for play or relaxation, complete with established landscaping in the back and a beautiful hydrangea tree in the front. The double detached garage includes additional storage with organizers and new electrical in the garage. RV parking means room for all your toys, and enough parking out back for a few friends to stop by. This is not a “project” home, it’s a move-in ready forever home with the peace of mind that comes with new systems and stylish finishes. Quick possession is available! (id:57594)
5812 52 Avenue
Red Deer, Alberta
This cozy bungalow has many possibilities for buyers as it is zoned DC-13. There are 2 bedrooms and a 4-piece bathroom upstairs and 2 bedrooms plus a 3-piece bathroom downstairs. There is a door in the kitchen separating the upstairs area from the downstairs area. This property has 2 lots and the house is on one lot only. There is a large fenced yard with several storage sheds. The large driveway can accommodate RV parking. Recent upgrades include: Plumbing upgrades September 2025, new ATCO Gas Meter 2025, refrigerator 2020, new paint, kitchen counter top, and linoleum main floor 2025, roof cap 2020, shingles on house 2020, electric panel 2014, HWT 2023, both large custom made wooden storage sheds were reshingled in 2023. 6 of the 14 windows in the home were upgraded over the years ( this includes windows on the East and West side plus the basement East-facing bedroom window ). Come and check out this home. This may be the one for you. (id:57594)
39 Reynolds Road
Sylvan Lake, Alberta
IMMEDIATE POSSESSION AVAILABLE! Don't miss this 4 bedroom 3 bathroom bi-level in desirable Ryder's ridge subdivision...only a few blocks from the lake. This home is situated close to schools, shopping, all essential amenities, parks/playgrounds. As you enter the home from the southern facing front veranda you will be greeted by a spacious entry way with coat closet. Upstairs you will find 3 bedrooms on the main level, including a good size primary bedroom with 4 piece ensuite. The living room has plenty of natural light, laminate flooring and a vaulted ceiling. The kitchen has a centre island, built in pantry, dining area and comes complete with black stove/fridge(with water & ice)/dishwasher/microwave. Just through the garden doors off the dining room you will find a large deck overlooking the spacious fenced rear yard with parking pad. The basement is fully finished (except for flooring) and includes a large family room, bedroom, 4 piece bathroom and an area that could be framed in for a 5th bedroom or used as is as a games/craft area. (id:57594)
4936 49 Street
Hardisty, Alberta
Move on In!! This is not your average bungalow - starting with immense curb appeal from the front yard to the useful backyard and deck! The yard is partially fenced with a storage shed and detached garage! The main level of this home offers just over 1,000 square feet of thoughtfully designed space! Which features hardwood flooring, two bright bedrooms and an updated full bathroom, alongside the convenience of main floor laundry. The eat-in kitchen has lots of storage and cabinet space! Going downstairs is the finished basement that showcases a spacious living room perfect for entertaining, a large bedroom for guests, and an additional 4-piece bathroom for added comfort. The home features vinyl siding, newer shingles and a new Hot Water Tank in 2022! Nestled in a welcoming community that features a lake, golf course, parks and playgrounds, grocery store, hospital, shopping, walking trails and more! (id:57594)
56 Emmett Crescent
Red Deer, Alberta
Make this Halloween the best ever with a Brand New Home! This FULLY FINISHED modified bi-level built by Asset Builders Corp. (Winner of the 2024 Builder of the Year) is located in the Evergreen subdivision, with beautiful walking trails, green spaces, 2 min drive to groceries, restaurants & Riverbend golf course. 4 bedroom, 3 bath home is the perfect size home for your family with double attached garage & back yard w/back lane for extra parking of an RV, or space for kids & Fido! Step up on the 5'x6' verandah into this spacious entryway that you will appreciate. Up to the main level which features natural light streaming though many triple paned windows throughout the home. Kitchen features quartz countertops & 4 upgraded appliances. The open floor plan on this level is great for entertaining & families with the nice flow between the great room w/pretty electric fireplace & dining & kitchen. Plus a full bath & bedroom on this main level, perfect for a home office. Upstairs is the nice sized primary bedroom with a full ensuite & walk in closet with window for extra light. Downstairs is super bright & has 2 good sized bedrooms, family room area & another full bath. Underfloor heat roughed in. Sunny west facing Back deck is 16'x10' w/metal railing & nice sized yard, perfect for a gardener or sun worshipper. GST is included with any rebate to builder. Finished photos are from previous home with mirrored layout & similar colors. (id:57594)





