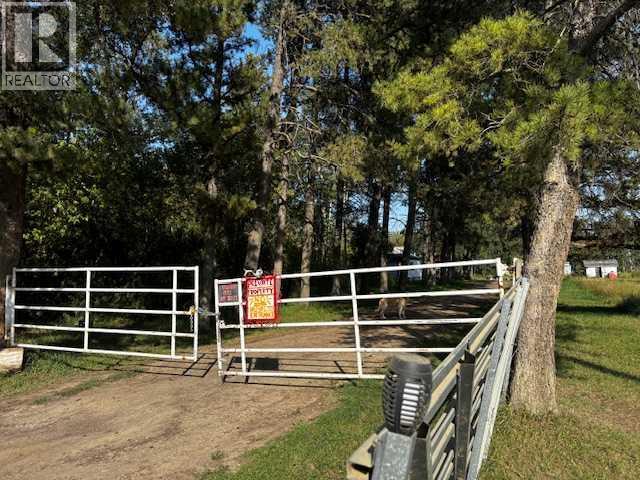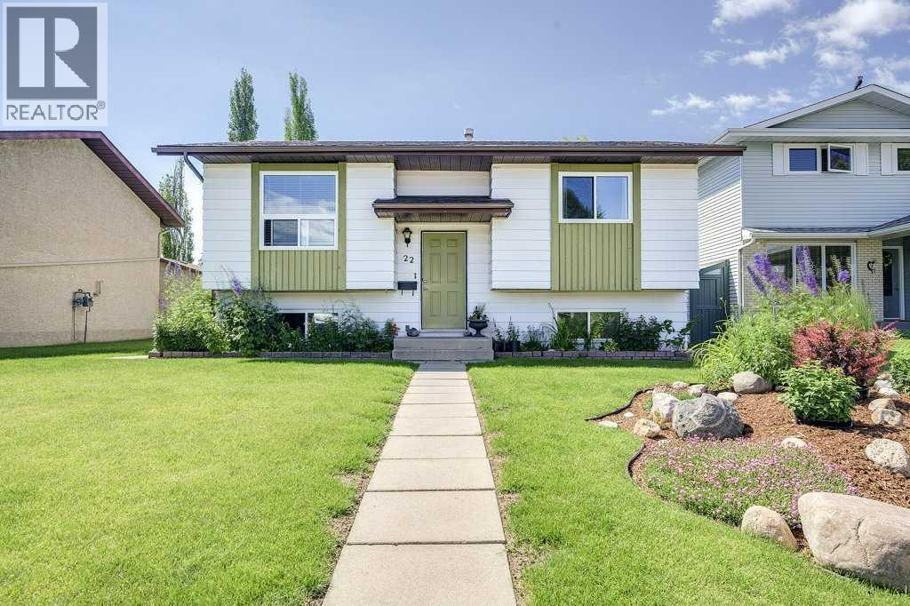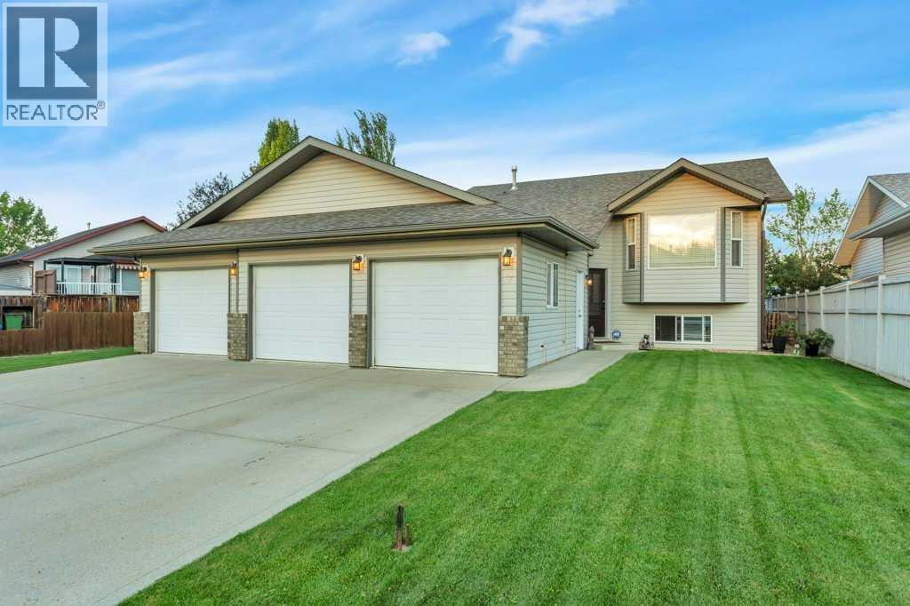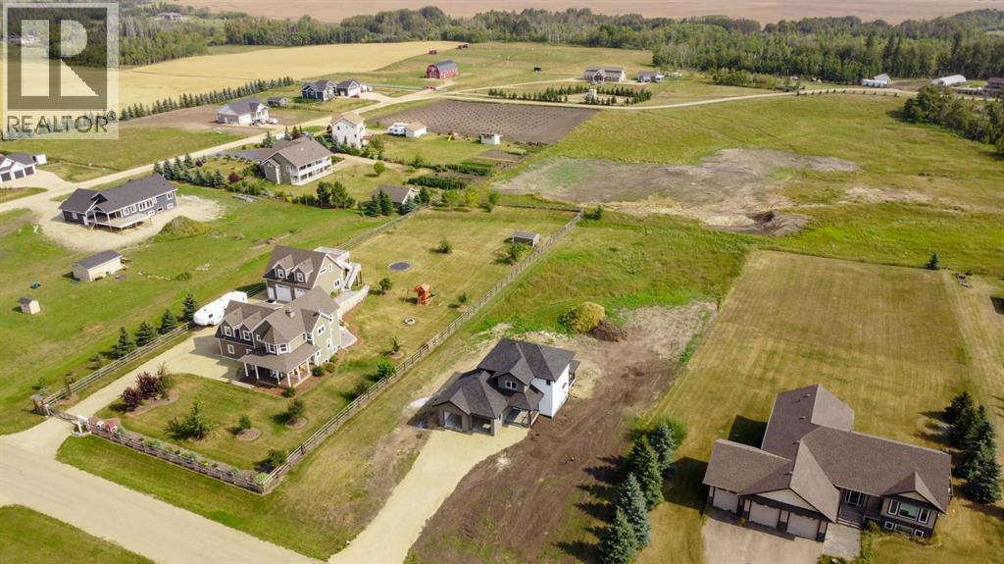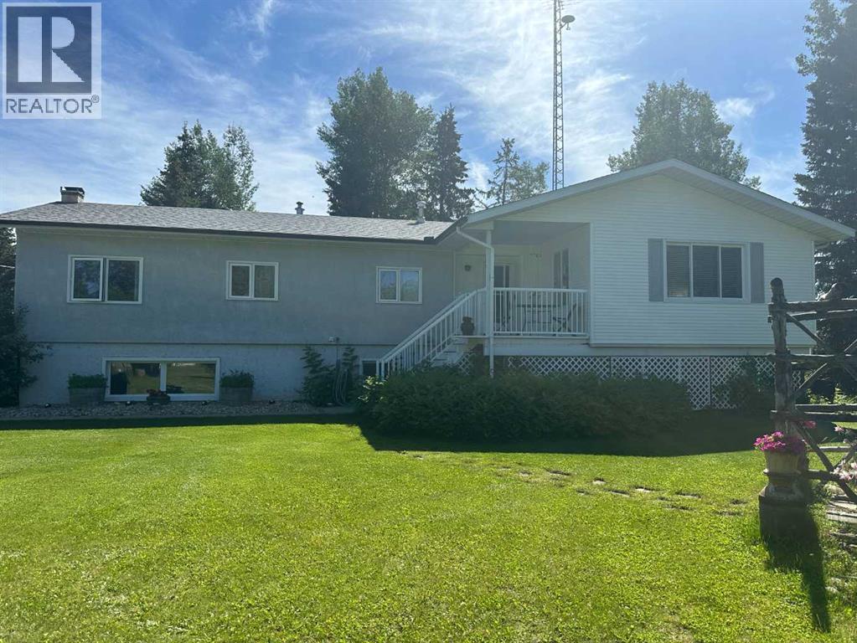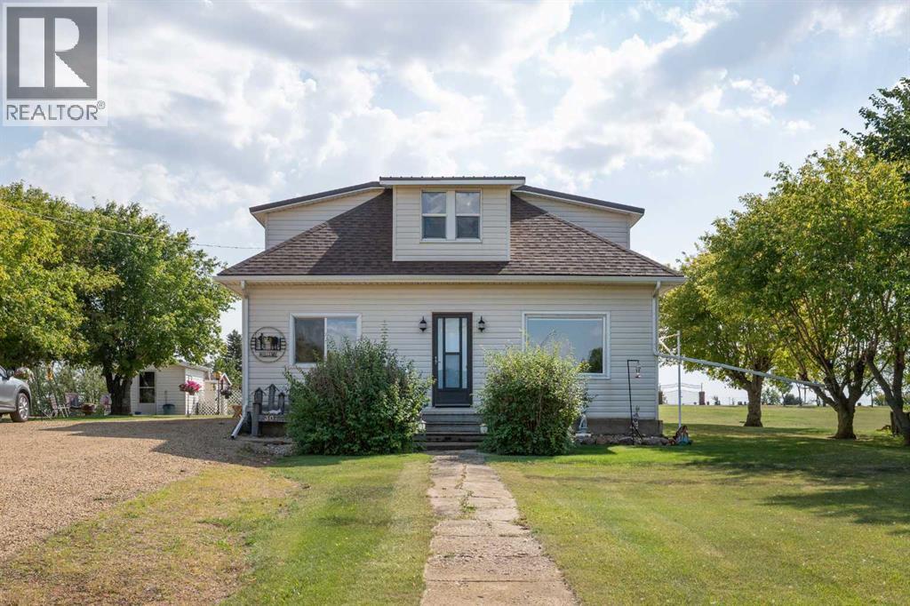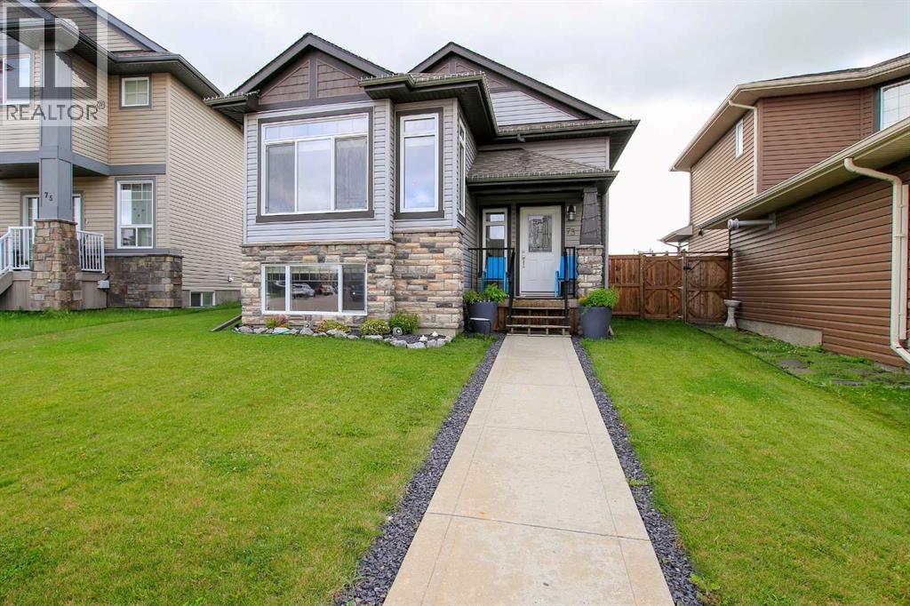39 Reynolds Road
Sylvan Lake, Alberta
IMMEDIATE POSSESSION AVAILABLE! Don't miss this 4 bedroom 3 bathroom bi-level in desirable Ryder's ridge subdivision...only a few blocks from the lake. This home is situated close to schools, shopping, all essential amenities, parks/playgrounds. As you enter the home from the southern facing front veranda you will be greeted by a spacious entry way with coat closet. Upstairs you will find 3 bedrooms on the main level, including a good size primary bedroom with 4 piece ensuite. The living room has plenty of natural light, laminate flooring and a vaulted ceiling. The kitchen has a centre island, built in pantry, dining area and comes complete with black stove/fridge(with water & ice)/dishwasher/microwave. Just through the garden doors off the dining room you will find a large deck overlooking the spacious fenced rear yard with parking pad. The basement is fully finished (except for flooring) and includes a large family room, bedroom, 4 piece bathroom and an area that could be framed in for a 5th bedroom or used as is as a games/craft area. (id:57594)
4 Meadowlark Drive
Sedgewick, Alberta
Discover your perfect sanctuary in the heart of Sedgewick, just steps from the community’s picturesque 9-hole golf course. This spacious and beautifully updated home sits on a fully fenced lot and comes complete with a double detached heated garage, raised garden beds, flourishing raspberry bushes, and even a 2026 golf membership included! Inside, the grand entryway welcomes you into a home designed for both comfort and entertaining. The main floor features an expansive kitchen with a large island, stainless steel appliances, and an open flow to the dining area. The living room boasts a modern fireplace surround (currently not in use) with custom shelving, creating the perfect atmosphere for gatherings. Three main floor bedrooms include a serene primary retreat with a boutique-style closet and a private 3-piece ensuite. The fully finished basement offers three more bedrooms—one with its own ensuite—along with a spacious workshop area, cold room, and furnace room. Whether you need extra space for guests, hobbies, or a home office, this level delivers versatility and function. Step outside to your own backyard oasis complete with a patio, in-ground sprinklers, and plenty of room to relax or entertain. Thoughtful extras throughout the home, including recessed lighting and a central vacuum system with attachments, add to the ease of everyday living. With its prime location, modern finishes, and lifestyle-friendly features, this home is truly a one-of-a-kind opportunity in Sedgewick. (id:57594)
62067 Township Rd 380
Rural Clearwater County, Alberta
Tucked privately on a quiet No Exit road, you will relax in solitude on this beautifully landscaped & manicured 7-acre executive Estate. Featuring a unique, custom 2,560 sq ft 2015 - 3 Bdrm, a Den/Yoga Rm/Nursury (could easily be 4th Bdrm) with 3 Bthrms - this unique Walk-Out Bungalow, blends luxury, efficiency, & functionality. The Walk-out Basement, shared with a 3-Bay/4-door Garage, boasts 9.5’ ceilings, 2 radiant heaters, acid-etched concrete, Utility Rm, a Lounge area, 2-pc Bthrm, and hidden wood chimney— ready for a future Wood Stove. The Foyer & stairs, were built with your long term living in mind, for a lift/elevator. The 220’ Water Well producing an amazing 15 gpm, provides beautiful soft water, with no treatment req’d. The Lennox HVAC has programmable controls. Up the Stairs, on the Main floor, you will enjoy a Vaulted ceiling w Open floor plan, Granite kitchen counters w Slate backsplash, Butcher block island, soft-close Cabinets, induction/convection range w/ warming drawer. The Bathrms enjoy Quartz counter-tops w/ comfort-height toilets, ln-floor heat & custom storage. The Great Room features a striking Black Slate stone, 3 dimensional 40” gas Fireplace w/ ceramic glass enjoying true radiant heat, running w/o power. The Living Rm braggs insulated sound proofing walls. Each spacious bdrm has Walk-in Closets w/ built-in shelving. Step out of the Triple-pane patio door new in 2023, onto a full-length upper Deck that just received new Flexstone coating in 2025, with Glass railing, providing an unobstructed view & convenient Nat Gas BBQ hook-up. A 6’ glass Wind wall with screens, on the West end, around Hot tub area, was just installed in 2025 adding to your comfort. The upper Covered Deck area has engineered Joists to support the HOT TUB. You will also love the concrete, south-facing Walk-out level Deck, providing a full length covered patio to enjoy the outside, even in rainy or snowy weather, with NG BBQ hookup. Exterior built to last: Royal Select R20 siding (flame/hail resistant), new shingles (2023), 5” custom eaves, circulating HW on demand, Hot/Cold outdoor taps, recessed exterior Lighting, also with Soffitt outlets & Timer. Massive 40x60 cold storage shed w/ 14'5’ clearance & 3 x 20’ sliders, electrical complete with a hard wired Back up Generator w Transfer switch to power the property! The stunningly Landscaped yard, well designed for drainage, w/ ¾” crushed rock, 14 yds of River rock, 2ft set-back perimeter fencing (80% page wire) & custom metal brackets for the classic rail fencing defining the Drive-way. Bonus features: 50’x75’ Bird pen w/ divided coop, slab wind fence, over 100 spruce, 60 lilacs, 30 raspberry bushes in the garden area. Guests will enjoy the graveled RV pad with power, sewer & dump station. This high-quality, well-built luxury home is ready for comfort, guests & country living at its finest. (id:57594)
101, 4625 50 Street
Camrose, Alberta
Welcome to this bright and inviting 2-bedroom, 2-bathroom main floor end unit condo, ideally located just across from scenic parks and miles of walking trails, and only steps away from the vibrant heart of downtown Camrose.This unit feels more like a private retreat than a condo, thanks to its lush, garden-like setting. Step through sliding deck doors from the cozy living room-complete with a gas fireplace and classic mantle-onto your covered, private deck. Surrounded by mature shrubs, trees, and an optional privacy screen, this outdoor space feels like your very own secret garden.The kitchen is well laid out with plenty of cabinets and counter space, perfect for baking, cooking, and entertaining. The open dining area offers flexible space whether you're hosting a dinner party or enjoying a quiet evening at home.Down the hall, you'll find a spacious primary bedroom with a large window, walk-in closet, and its own 3-piece ensuite. The second bedroom, perfect for guests or a home office, features corner windows with views of greenery, offering a calm, peaceful ambiance. A full 4-piece main bathroom and in-suite laundry with additional storage complete the interior.An added bonus: this unit is just steps from the titled attached garage, making it incredibly convenient and accessible.The building is professionally managed and features a strong, welcoming community. Take part in social events like music nights, coffee mornings, dinners, and games in the party room, or enjoy the quiet privacy of your own space. The choice is yours.Whether you're downsizing, looking for a peaceful home base, or a low-maintenance lifestyle close to everything, this condo offers a rare blend of comfort, nature, community, and convenience. (id:57594)
5620 50 Avenue
Killam, Alberta
Families take a look- a home with SPACE for the kids and you! This bungalow in the vibrant Town of Killam has it all: *attached heated single garage * 6 bedrooms * 2.5 bathrooms * fenced backyard oasis * updated for your convenience* The main floor features a large living room that flows into the dining room and updated kitchen. This level boasts four well-appointed bedrooms, including the primary bedroom with a walk-in closet and a convenient 2-piece ensuite. A 4-piece bathroom and laundry room with tons of storage complete this level, ensuring plenty of space for everyone. Venture downstairs to discover a fully finished basement that adds even more versatility to this amazing home. Here you’ll find two additional bedrooms—perfect for guests, a home office, or playroom— a generous amount of storage and another 3-piece bathroom. Step outside to your personal backyard oasis! This spacious outdoor area is perfect for summer barbecues under the custom pergola, gardening with the convenience of your very own 10x12 greenhouse, or relaxing in your private retreat on the 20x16 deck! Updates include: addition (2013), windows (2013 & 2024), furnace (2017), central air conditioning (2016), vinyl siding, shingles and more. (id:57594)
460021 Rge Rd 241
Rural Wetaskiwin No. 10, Alberta
5.14 acres of land zoned AG located just 2.7 kms south of Wetaskiwin on Range Road 241. There are plenty of trees on this site. There is an old mobile and old house on site that are not habitational and would need to be removed from site . There is currently no power to site as the power pole has been removed. There is a water well on site in a shed inside a large diameter culvert. There is an old sewer tank on site and there is natural gas. This site has debris in many areas and needs a good clean up to make this property beautiful once again. To the South of this acreage, there is an 80 acre parcel of land that is Ducks Unlimited. Enjoy the wildlife in the area and the tranquility of living out in the country. If you are interested in cleaning up this site it could be a great site to build your home. Come and check it out. (id:57594)
22 Mclevin Crescent
Red Deer, Alberta
Welcome to the sought after neighborhood of Morrisroe. A Quick Possession is Possible here! Tons of recent Renovations including New Paint, New Windows, New Patio Door, New Shingles have occurred in the last few months! Nestled on a quiet crescent just steps from a park and walking distance to groceries, this well-maintained home is a rare find! From the moment you arrive, the pride of ownership is clear — the front yard has wonderful curb appeal with beautiful landscaping and established perennials. Inside, the entire home has just been freshly painted, offering a crisp and inviting feel. The main floor features hardwood floors in the living room, a bright south-facing kitchen with freshly painted white cabinetry and plenty of counter space, and a dining area that opens to a relaxing deck through brand-new patio doors. Upstairs you’ll find two spacious bedrooms, including the primary bedroom, and a fully renovated 4-piece bath (2022) with a deep soaker tub. The lower level offers two more bedrooms, a brand-new 3 piece bathroom (2025) and a cozy family room — perfect for kids, teens, or family movie nights. Most plumbing updated (2015), and a new sewer line (2008). This is truly a move-in ready home where the big-ticket items are already done — just unpack and enjoy! (id:57594)
7 Reighley Close
Red Deer, Alberta
READY TO FALL IN LOVE IN ROSEDALE MEADOWS? This fully developed four bedroom, three bathroom bi-level boasts pride of ownership and did I mention the triple car garage and RV parking?! Step into the spacious foyer which leads into the open concept main floor space which is complemented by vaulted ceilings. The living room features a large west facing bay window offering tons of natural light, while the dining area can easily accommodate a large table for family get togethers. You'll love spending time in the kitchen which offers a functional layout with recently stained cabinets, ample cabinet & counter space with an eating bar, pantry, newer stainless steel appliances, windows above the sink overlooking the backyard, plus a garden door for access to the deck and yard. The primary bedroom is roomy with space for a king bed plus other pieces of furniture, has dual closets and a three piece ensuite. The second main floor bedroom is conveniently located next to the four piece bathroom. Head downstairs into the fully finished basement which offers a massive family room with gas fireplace, two additional bedrooms, three piece bathroom and separate laundry room. Outside you'll find the fully fenced backyard which offers low maintenance landscaping and underground sprinklers in the front and rear yard. RV parking on the north side of the house has a gravel parking pad and sliding gate into the yard if you need more space for that extra long RV. Triple attached garage is fully finished and heated by an electric heater. Access into the garage is convenient with three overhead doors and a man door that leads to the RV parking pad. Located on a quiet close with easy access to parks, playgrounds and walking trails. This home is one you're going to want to see! (id:57594)
25, 431003 Range Road 260
Rural Ponoka County, Alberta
BRAND NEW 3 BEDROOM, 3 BATHROOM 2-STOREY ~ STYLISH FINISHES & LOADED WITH UPGRADES THROUGHOUT ~ OVERSIZED DOUBLE ATTACHED GARAGE ~ IMMEDIATE POSSESSION AVAILABLE ~ 12' x 11'6" covered front veranda welcomes you and leads to a bright and spacious foyer ~ Archway leads to the warm and inviting living room with high ceilings, large windows that fill the space with natural light and a cozy fireplace with a raised hearth, mantle, and feature wall with decorative moulding and lighted wall sconces ~ The stunning kitchen offers an abundance of custom cabinets loaded with storage drawers and a built in pantry; tons of stone countertops including a massive island with an eating bar and pendant lights above; full tile backsplash; and an undermount granite composite sink with a window above ~ Archway from the kitchen leads to the mud room with convenient access to the attached garage and 2 piece main bathroom ~ easily host large gatherings in the spacious dining room with a stylish chandelier and sliding patio door to the covered 12' x 9'6" rear deck that overlooks the backyard ~ The primary bedroom can easily accommodate a king size bed plus multiple pieces of furniture, has a large walk in closet, and a spa like 5 piece ensuite with dual sinks, a soaker tub and separate walk in shower ~ 2 additional bedrooms are both a generous size with ample closet space, and share a 4 piece bathroom ~ Conveniently located upper level laundry room ~ The basement has in floor heating roughed in, bathroom plumbing roughed in, and awaits your future development with plenty of space for a family room and/or additional bedroom(s) ~ Oversized double attached garage is insulated and finished with painted drywall, has two floor drains, two overhead doors, and a man door to the backyard ~ The backyard has plenty of space and beautiful country views ~ School bus stop just steps away ~ Ideally situated just minutes west of Ponoka with quick access to the QEII, this property offers the peace of countr y living without sacrificing in town convenience ~ Immediate possession and move in ready!! (id:57594)
53 Emmett Crescent
Red Deer, Alberta
THIS MAGNIFICENT NEW BUILD TWO STOREY WITH AN UPPER LEVEL BONUS ROOM IS SITUATED ON A QUIET STREET IN THE MUCH SOUGHT AFTER AREA OF EVERGREEN, a subdivision that is designed for peace and seclusion with a water feature and an extensive green space for trails, biking and walking! Five minutes from the Riverbend Golf and Recreation Center and equal distance to shopping at Clearview Market Square and Timberlands Market with elementary and high schools close by. Fabulous floor plan and gorgeous finishings with crisp white linen paint throughout! Elegant and spacious entry leading to the rear EAST FACING OPEN PLAN LIVING/DINING/KITCHEN with 9 ft ceilings and luxury vinyl plank flooring throughout! The Chef's Dream Kitchen has white cabinetry/quartz countertops/center island with expresso stained maple cabinetry and breakfast bar/pantry and all stainless steel appliances including fridge with water and a view to the Living Room which has an Electric Fireplace with Floor-To-Ceiling Dark Grey Stone Surround. Directly across from the Kitchen is a good sized Dining Area with garden door access to the 14' x 10' deck with metal railings. There is a convenient MAIN FLOOR LAUNDRY and 2 PCE BATH! The upper level presents the BONUS ROOM, a very spacious Primary Bedroom with a REMARKABLE OVERSIZED WALK IN CLOSET (12'11"x 5'1") and stunning 3 PCE ENSUITE WITH DOUBLE SINKS AND A 5 FT SHOWER WITH FULL TILE SURROUND + two good sized secondary bedrooms and a 4 pce main bath. Quartz countertops in all bathrooms with tile flooring in the 4 pce bath and ensuite. .... Basement is open for development with roughed in underslab heat and roughed in for an additional 4 pce bath. THIS GORGEOUS HOME IS IMMEDIATE POSSESSION! The Annual HOA Fee for the year 2024 was $125 + GST ($131.25)...... The 2025 Annual HOA Fee is set at $130 + gst = $136.50. TAXES NOT YET ASSESSED..... (id:57594)
39145 Hwy 20 Highway
Sylvan Lake, Alberta
Set on 20 BEAUTIFUL MANICURED ACRES with sweeping lake views and glimpses of the mountains, this remarkable property blends lifestyle and revenue potential in a truly unmatched location. Formerly a public 9-hole executive golf course, the land has been carefully maintained and reimagined as HILLTOP WEDDING CENTER, a thriving private event venue with established income and room to grow.The grounds feature a fully manicured 9-hole PAR 3 GOLF COURSE, mature trees, and open lawns, ideal for both recreational use and private functions. The heart of the business is the impressive 60ft x 75 ft clear span event tent, which accommodates up to 200 GUESTS and sits adjacent to multiple service buildings, including a well-equipped CATERING KITCHEN, a DEDICATED BRIDAL SUITE/SPA, and large fully renovated washrooms. The private 946 sf Bridal Party Suite/Spa building is setup for the changing area for the bridal party and has magnificent views of the golf course , lake, and mountains.The 2 STOREY 4-bedroom, 4-bathroom main residence was built in 2000 and offers over 4,000 sq ft of living space, with generous open-concept living areas and an attached garage, ideal for an owner-operator or rental suite potential. Additional site features include 2 LARGE SHOP buildings, multiple sea cans, smaller storage sheds, and ample on-site parking. Whether continuing as a wedding and event venue, reintroducing public golf access, or exploring other commercial ventures, this property offers outstanding versatility, revenue potential and REDEVELOPMENT POTENTIAL..(Square footage 8816 includes above ground totals of House, Bridal spa, Cook house and Event Tent). For more details Google the name . Appraisal,Financials and pro forma available with signed NDA. (id:57594)
394051 Range Road 8-5a
Rural Clearwater County, Alberta
Country living at its Best!. This pretty acreage located West of Rocky Mountain House is nestled within the trees and offers privacy for your family to enjoy. The bungalow style home has a total of 5 bedrooms, 3 bathrooms, a large living room with a woodstove, a spacious family room also with a woodstove and wet bar and plenty of storage. The kitchen is loaded with oak cabinetry, lots of counter space, a plant window and a unique butler's pass though to the living room. The attached dinette area is accessible to the screened in porch in which you will discover a hot tub waiting for you and your family. For those that choose to indulge themselves in the outdoors, you will find a greenhouse, a tasteful firepit area, a fenced in children's play space, camping sites and 2 aerated water ponds one of which is a fish pond. Did I mention parking? There is a heated oversized double attached garage as well with an overhead heater and rough in infloor heating as well as a 30 x 40 arch rib shop equipped with a boiler and in floor heat. Also for the horse lovers, a shelter is ready and a 40x 60 pole shed to store your toys or convert to an indoor arena. Not only is there a lot to see in this 7.1 are parcel, but it certainly can't be appreciated unless you visit. This property has been well cared for and the pride of the flower beds, yards and trout pond is evident. (id:57594)
2506 62 Street
Camrose, Alberta
The latest 2025 Katerra Contracting Show Home is weeks away from completion! Meticulously crafted with zero step entry from the garage right into the house. This innovative 4-bedroom, 3-bathroom 1,562 sq. ft plan was designed for this specific lot-the largest lot available in all of Valleyview. Upon entry, you'll immediately notice every detail has been carefully selected to enhance both functionality and luxury. From the spacious front foyer with soaring ceilings to the seamless flow of the open-concept living and dining area. Natural light pours in from every direction, creating a bright, welcoming atmosphere throughout. The chef-inspired kitchen is the heart of this home, featuring a massive island, quartz countertops, and a built-in coffee bar that elevates the space to a new level of sophistication. With ample storage, a solar tube for extra natural light, and a layout designed for easy entertaining, this kitchen is as beautiful as it is practical.Adjacent to the kitchen, the large mudroom offers convenience and organization, featuring a designated space for coats, bags, and shoes, along with a laundry area complete with counter space for folding, storage, and hanging garments. The attached heated triple-car garage is finished to perfection, including floor drains, water, LED lighting, and an oversized 18x8 overhead door, making it a functional and stylish extension of your home. The covered deck is ideally located off the kitchen, a convenient space for the family BBQ's, or sipping coffee while watching the kids play. The main floor features a luxurious primary bedroom with a spa-inspired ensuite, complete with a walk-in tiled shower, double sinks, and quartz countertops. A well-appointed main bathroom and an additional bedroom complete the main level, offering ample space and comfort.The basement is a fully finished living space with two additional bedrooms, a 3-piece bathroom, and a large recreation room. The large, strategically placed windows cre ate a bright and airy feel, making the basement feel like an integral part of the home. Features like hydronic heat give you comfort year round. Located just steps away & a view of Valleyview Pond, this home offers easy access to year-round outdoor activities, including skating, walking trails, and miles of scenic paths that meander throughout the city. This exceptional property not only provides a sophisticated living space but a lifestyle of convenience and luxury.See firsthand why Katerra’s motto of “better built homes” stands true, this is more than just a home; it’s a statement. (id:57594)
217, 36078 Range Road 245 A
Rural Red Deer County, Alberta
Welcome to this stunning 110' lake front home with breathtaking views, a multitude of amenities and 2226 sq ft of upgraded living space! As you enter, you'll be greeted by an open floor plan that seamlessly combines the kitchen and living and dining areas. The kitchen features beautiful granite countertops and newer appliances. The home boasts three bedrooms on the upper level, providing ample space for family and guests. The large master bedroom comes complete with a 3-piece ensuite and patio doors that open up to a deck, allowing you to enjoy the serene lake views. Downstairs, you'll find a spacious family room perfect for entertaining, along with a huge fourth bedroom equipped with two double bunks. The home is fully furnished, including a custom-built table and vanity, ensuring that you have everything you need to settle in comfortably. The garage has been converted into a workshop, ideal for the handyman or hobbyist. Additionally, there is a games room and a boat house by the lake, offering endless opportunities for recreation. A pier and boat lift are also included, allowing you to easily access the water and enjoy boating activities. One of the standout features of this property is the modern equipment room, which produces water of exceptional quality, suitable for bottling. The main living area and master bedroom are equipped with custom electric blinds, adding convenience and privacy to your living space. With so many incredible features and amenities, this lake front home has so much to offer. It's truly a place where you can relax, unwind, and create lasting memories. Don't miss out on the opportunity to discover all that this remarkable property has to offer. (id:57594)
18 Trout Avenue
Red Deer, Alberta
HOME IS NOW FINISHED... IMMEDIATE POSSESSION AVAILABLE! Brand new FULLY Developed 3 bedroom 3 bathroom modified bi-level with TRIPLE attached garage. This fabulous home is located in Timberlands North, close to shopping, schools, Canyon Ski Hill, Riverbend golf course with easy access to the highway and north/south Red Deer. The main floor has a beautiful open kitchen/dining room living room design. The kitchen is finished with quartz counter tops, a large Island and black stainless steel appliances. The living room has plenty of natural light and a large linear electric fireplace-flooring is luxury vinyl plank. There is also a 4 piece bathroom on the main floor and a good sized spare bedroom. The master bedroom is located up a few stairs with large walk in closet with custom shelving (with barn door) and a 4 piece ensuite with his/hers sinks and stand up shower. The lower level also has an abundance of natural light and has a spacious family room, finished laundry room with black stainless steel washer dryer, 4 piece bathroom and another bedroom-flooring is carpet. The lower level has roughed in under slab heat, roughed in central vac. Outside you will find a finished rear deck with aluminum railing, a gas line for barbecue, a fully sodded front yard and rear fence. This home comes with a 10 year new home warranty. (id:57594)
307 Manning Avenue
Heisler, Alberta
Wow, this property truly has it all! Set on an expansive 132x250 ft lot, this home offers space, comfort, and pride of ownership throughout. As you enter through the back door, you're welcomed by a spacious mudroom/laundry area and a large 4 piece bathroom. The kitchen and dining area are generously sized, perfect for hosting family gatherings, with ample countertop and cabinet space to meet all your cooking and storage needs. The primary bedroom is conveniently located on the main floor, just steps from the cozy living room. Upstairs, you’ll find three additional bedrooms and a bright office space, ideal for a growing family or remote work setup. The basement is unfinished and offers plenty of storage space. The home is equipped with a high-efficiency furnace and an on-demand hot water tank, ensuring both comfort and energy efficiency. Step outside to a beautiful backyard with no rear neighbors, several storage sheds, and a large garden area ready for your green thumb. The extra long driveway can easily accommodate up to 6 vehicles or a large RV. Don’t miss your chance to own this incredible property in the Village of Heisler, located in the heart of Flagstaff County, a wonderful place to call home! (id:57594)
202, 4522 47a Avenue
Red Deer, Alberta
DOWNTOWN APARTMENT/CONDO within walking distance of the Recreation Center, the Museum and the Golden Circle presenting an EAST FACING BALCONY with a view to the Recreation Center! This quiet building is also one of the few in Red Deer offering concrete floor and ceiling construction for total soundproofing.. There is the added convenience of two balcony storage sheds and vinyl decking over the balcony concrete installed in 2023! Pride of ownership is evident as you enter this unit with an oversized hall closet and laminate flooring in the hall, kitchen and living room! The kitchen, which adjoins the living room, has european style cabinetry with a microwave upgrade (approx 3 years ago) and stove and dishwasher upgrades (4 years ago) and beautiful upgraded patio door window coverings! ....The Primary Bedroom is a good size with a huge double closet and an upgraded 2 pce ensuite with new vanity, toilet, overhead fan, fixtures and cabinetry... A 10'6" x 8'7" secondary bedroom comes next and then on to the gorgeous 3 pce main bath with a neat bath base cut out for easy access!... There is a spacious "in unit laundry room" with a side-by-side washer and dryer... Heated Underground Parkade, 1 Assigned Underground Parking Stall, Three Rear Building Visitor Parking Stalls..... Compact, Immaculate and a Perfect Downsizer! (id:57594)
36 Memorial Parkway
Rural Red Deer County, Alberta
Take the stress out of life by purchasing a brand new home with Alberta New home Warranty included! SUPER CUTE NEW 2 STOREY HOME by Asset Builders 2015 Corp, winner of the 2024 Builders of the Year award, this 3 bedroom, 3 bath home w/nice curb appeal & covered front verandah. Bright & open floor plan w/vinyl flooring throughout the main level & energy efficient Triple Pane windows has amazing flow & lots of natural light. The nice sized entryway opens into your living room /dining area/kitchen. Living room is spacious & will fit your large sectional & enough room in your dining space for all your guests! This awesome kitchen w pantry, island, coffee bar area, under cabinet lighting, 4 stainless appliances (with microwave vented outside!) & quartz countertops...Perfect For Entertaining, or for cozy family dinners. 1/2 bath on main, near large back entrance for easy backyard cleanup. 10'x12' rear deck w/aluminum railing, & northeast facing backyard, + 2 stall gravel parking pad off paved back lane, with room for a large future garage, & RV Parking! 3 bedrooms upstairs! Spacious primary bedroom features double closets & a full 4 pce ensuite. The 2 other bedrooms are of equal size, perfect for kids! A Full bath & there is UPPER FLOOR LAUNDRY. The Basement is open for future family room/entertainment space, bathroom & another bdrm, + dedicated storage room area & has 2 windows so the downstairs is still nice & bright. GST included w/rebate to builder. Top soil to grade. Front sod will be provided. Taxes to be assessed. Move in & enjoy lower utility bills plus take advantage of this strategic location in this newly built home! Please note interior pictures are of an exact layout with similar colors. (id:57594)
9 Cronquist Close
Red Deer, Alberta
Discover the perfect blend of country charm and urban convenience with this 1.07-acre property, offering an updated home since its construction in 1969. This residence boasts a unique cultured stone exterior and a thoughtfully designed interior that integrates modern amenities with rustic appeal. As you walk in you will step into a sunken living room featuring a cozy gas fireplace and elegant engineered hardwood flooring. The open layout extends into the dining area and a very functional kitchen that is a chef's dream with granite countertops, ceramic tile flooring with in-floor heating, stainless steel appliances, including a gas range and built-in range fan plus a pantry. The kitchen looks out onto the back yard with side doors to the deck. The primary bedroom is a true retreat with a cedar-lined walk-in closet while the recently remodelled ensuite features dual sinks, a towel warmer, new light fixture and vinyl plank floors.The home includes a total of 4 1/2 bathrooms, with infloor heating and granite countertops in the main bathroom. Additional Living Spaces consists of the sunroom to enjoy year-round relaxation complete with a 6-person hot tub, a free-standing gas stove and four patio doors leading to the great outdoors. Then add in the lower level featuring another sunken living room with a gas fireplace surrounded by brick, updated lighting, a laundry/furnace room, two furnaces, on-demand hot water, and a built-in vacuum system. This level is finished off with 3 bedrooms and a full bath. Do not miss the Studio above its own garage. This space is completely separate from the main house and ideal for teenagers, family or guests that features its own kitchen, gas stove and bathroom, offering privacy and independence. Outdoor Amenities includes a beautiful wrap-around deck, a charming gazebo, an ice rink, and ample parking space for four or more vehicles. Utility costs got you down? Tired of paying high service charges? Enjoy the benefits of a well and septic & field in excellent condition, with the option to connect to city services if desired. With ample space and numerous updates, this property is perfect for a large family seeking a serene retreat with all the conveniences of city living. Don’t miss your chance to own this exceptional piece of land! (id:57594)
3021, 35468 Range Road 30
Rural Red Deer County, Alberta
Welcome to Gleniffer Lake Resort, a premier gated community offering year-round enjoyment just 90 minutes from Calgary or 40 minutes from Red Deer. With a private beach, 9-hole golf course, marina, pools, pickleball, and more, this vibrant resort is where relaxation meets recreation. Perfectly located across from a large open green space where neighbours gather and community events happen, Lot 3021 is set on an irregular shaped lot offering extra space, privacy, and charm. Inside, you'll find a thoughtfully designed 1-bedroom, 1-bath layout featuring a queen Murphy bed in the front living room, queen bed in the bedroom, loads of storage, dishwasher, gas stove, fridge, microwave with hood vent, pantry, portable A/C unit, new living room blinds, and full-size washer and dryer. All indoor furnishings are included, making it truly turnkey. Outside, enjoy a spacious deck nearly the size of the home with three separate seating areas, a dining table for six, and all outdoor furniture. The firepit is perfect for evening get-togethers, and the fenced yard is ready for your pup to roam. Extras like a lawnmower, propane pig, and 8x10 shed add convenience and value. Whether you're looking for a weekend escape or a four-season retreat, Lot 3021 offers everything you need to start living the lake life you’re dreaming of. (id:57594)
Twp Road 420 Road Ne
Rural Ponoka County, Alberta
Looking for lots of room for your horses or to run a cow/calf operation or a business ( welding or mechanical) in the the huge shop come and drive through this custom made one of a kind security gate up the private secluded driveway and take a look. This 67 acre farm features a 1900 sq. ft. 3 bedroom, 2 bath bungalow with cedar shakes, in-floor heat, oak cabinets and corian countertops, and one wall in the living room is all rock with a wood fireplace., and concrete basement foundation, and a beautiful rockwork on the outside as well. There is also 380 sq. ft. porch and a greenhouse added on to the south of. this lovely home. Outside you will find a fenced yard with lots of mature trees, shrubs, lilacs, apple trees and a garden that produces very well. There is a pumphouse, storage building for your gardening tools and a root cellar. The yard also has concrete sidewalks with railing and a concrete patio. For the animals there is a 30' x 100' cattle shed with 2 nursing pens and a calving stall to handle the cows. It also has a handy building for staying in while calving season is on ,with a well there as well so running water inside. There is a covered waterer with built in containers as well for salt and mineral. The farm also has natural spring fed pond and lots of wildlife just south of the yard site. The hay shelter is 30' x 100' c/w metal roof. The property also has 3 chicken houses and a 30' x 50' cement floor building with a 10' x20' front entry addition and power for storage with one man door and overhead door and has a gable style roof finished with metal. There are 32 acres of pasture that is cross-fenced 5 times with gates .Now if you want to run a business here is your huge 40' x 110' metal arch style- Rib shop, with spray foam insulation, poured concrete in-floor heat, 18' ceiling c/w a 14' x 16' powered overhead door , 3 man doors .There are 2- 24' x 24' additions, one is the office with oak cupboards and stainless steel counter-tops and a sink and beautiful rockwork and large windows, above is the mezzanine with patio doors and a deck . The utility building is 30'x 18', gable style roof with metal cladding, concrete floor and power and contains the natural gas-fired 2023 boiler for the shop This farm has 3 wells.. This is one owner farm and the house is pet free and smoke free. It is a very nice farm with lots and lots of potential. (id:57594)
32 Sagewood Close
Red Deer, Alberta
Luxury and craftsmanship meet location and lifestyle in this extraordinary custom-built estate by Sorento Homes, nestled on a quiet close in Southbrook, backing onto the scenic Piper Creek green space and trail system. With 4,800 Sq.Ft. of developed living space, a triple car garage, and uncompromising attention to detail, this walkout bungalow delivers an exceptional standard of living.Inside, you're welcomed by soaring ceilings with exposed antiqued wood beams, distressed Hickory hardwood flooring, and rich custom Maple millwork throughout. The spacious Great Room offers a showstopping focal point with a floor-to-ceiling Ivory Cambria travertine fireplace, built-in cabinetry, automated Hunter Douglas Pirouette blinds, and a mounted TV included. The adjacent gourmet Kitchen is designed to impress with high-end finishes, premium fixtures, and a massive granite island that invites conversation. Always stay comfortable thanks to heated travertine floors. West-facing views of the green space flow seamlessly into the Dining Room and the beautiful 3-season Sunroom, which features a cedar tongue and groove ceiling, Loewen bifold doors, a 42” fireplace, and Low-E reflective glass windows.The Main Floor Primary Suite offers privacy and comfort with hickory floors, automated blinds, and a custom walk-in closet featuring built-ins, drawers, jewelry organizers, and a built-in safe. The luxurious Ensuite is a spa-like retreat with in-floor heating, floating soaker tub, steam shower, and elegant finishes. Tucked above the garage is a private Loft with another Bedroom and full Bathroom—ideal for guests, a studio, or teen retreat.A custom Hickory and Maple spiral staircase leads to the walkout basement, where you’ll find a Games Room with built-ins and wet bar, two spacious Bedrooms each with their own Bathroom, and a Theatre Room with upgraded broadloom and 8.5 lb underlay. There's also a dedicated Flex Room for hobbies or fitness, and a custom built-in desk space with stor age and a sliding printer drawer.Practicality hasn’t been overlooked, with a heated Mudroom featuring floor-to-ceiling lockers and bench seating, in-floor heating in all tiled areas, a Healthy Climate air exchange system, reverse osmosis water system, central vacuum, comprehensive security system, Control4 Home Automation, and triple-pane windows. The 9,000 Sq.Ft. professionally landscaped lot includes a zero-maintenance yard with artificial turf, underground sprinklers, and a “party” patio that’s perfect for summer gatherings.From the impressive entry with aggregate stairs to the elegant spiral staircase, this home offers a flawless blend of sophistication and everyday comfort in one of Red Deer's most sought-after communities. 32 Sagewood Close is a rare opportunity to own a home where thoughtful design and exceptional quality come together in perfect harmony. (id:57594)
181 Norseman Close
Penhold, Alberta
IMMEDIATE POSSESSION! PRICE JUST REDUCED!! Move into your new home and start summer right! This brand new FULLY FINISHED modified bi-level built by Asset Builders Corp. (Winner of the 2024 Builder of the Year) is located in the Oxford subdivision, which is conveniently located across the road from the Rec Centre & New School or only a short walk to groceries, restaurants & fuel, close to Highway 2 for those who commute & a 9 min drive to the Red Deer! 4 bedroom, 3 bath home is the perfect size home for your family with double attached garage & back yard w/back lane for any RV's, boats or space for Fido! Step up on the 5'x6' verandah into this spacious entryway that you will appreciate. Up to the main level which features natural light streaming though many triple paned windows throughout the home. Kitchen features quartz countertops & 4 upgraded appliances. The open floor plan on this level is great for entertaining & families with the nice flow between the great room w/pretty electric fireplace & dining & kitchen. Plus a full bath & bedroom on this main level, perfect for a home office. Upstairs is the nice sized primary bedroom with a full ensuite & walk in closet with window for extra light. Downstairs is super bright & has 2 good sized bedrooms, family room area & another full bath. Underfloor heat roughed in. Sunny south facing Back deck is 16'x10' w/metal railing & nice sized yard, perfect for a gardener or sun worshipper. GST is included with any rebate to builder. (id:57594)
73 Bowman Circle
Sylvan Lake, Alberta
FULLY DEVELOPED ~ 3 BEDROOM, 3 BATHROOM BI-LEVEL IN BEACON HILL ~ SOUTH FACING BACKYARD WITH NO NEIGHBOURS BEHIND ~ Hwt and water softener replaced in 2023 ~ Covered front entry welcomes you and leads to a sun filled foyer with high ceilings that opens to the upper level ~ The living room features archways and large windows that overlook the front yard and offer plenty of natural light ~ The spacious dining space can easily host a large family gathering and opens to the kitchen that features plenty of maple cabinets, ample counter space, full tile backsplash, stainless steel appliances and a walk in corner pantry ~ The primary bedroom can easily accommodate a king size bed plus multiple pieces of furniture, has a walk in closet with built in organizers and a 3 piece ensuite ~ A second main floor bedroom is conveniently located across from a 4 piece bathroom~ 10' x 14' covered deck with enclosed storage below ~ The basement offers large above grade windows, high ceiling, is fully finished and offers a large family room that opens to a games area, an oversized bedroom, 4 piece bathroom, laundry and space for storage throughout ~ Other great features include; operational in floor heat, central vacuum ~ The sunny south facing backyard is fully fenced with back alley access and backs onto a green space ~ Rear parking pad ~ Excellent location; close to multiple shopping plazas with all amenities plus easy access to schools, parks, walking trails and highway access. (id:57594)






