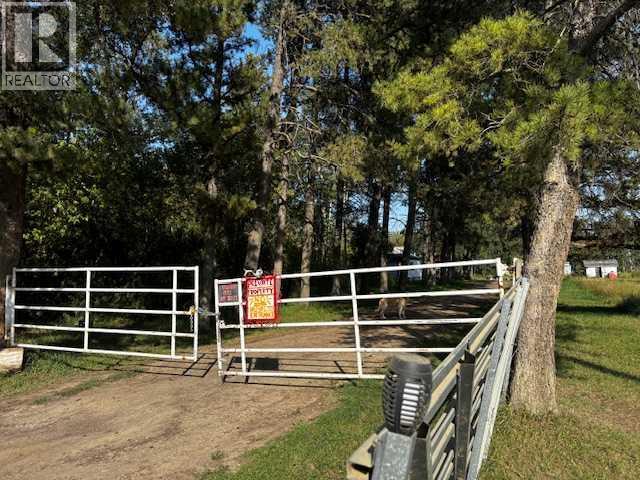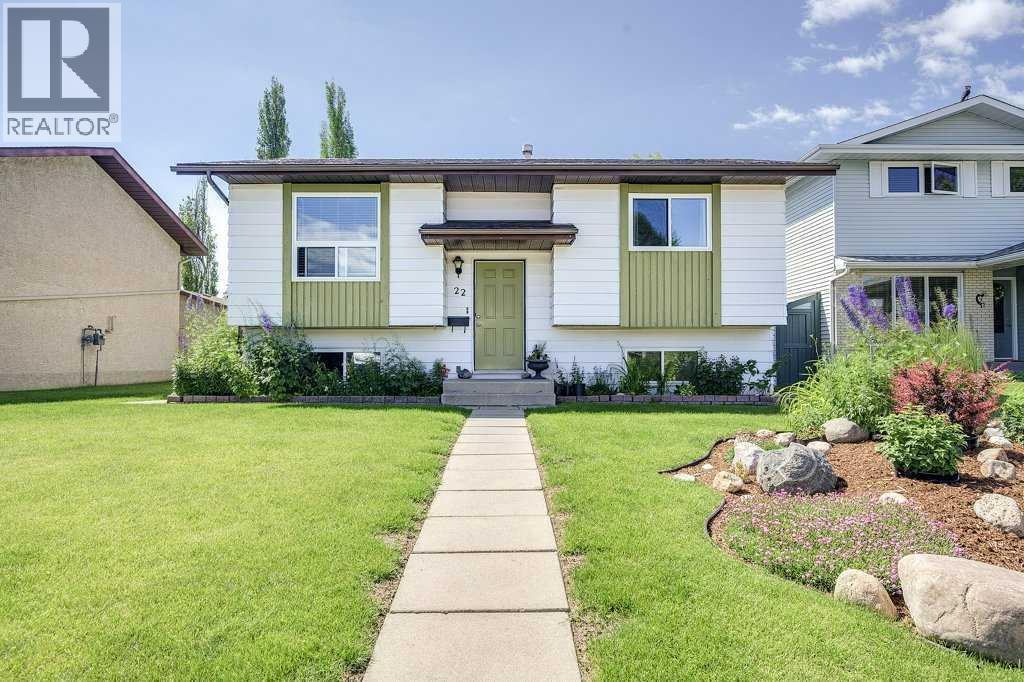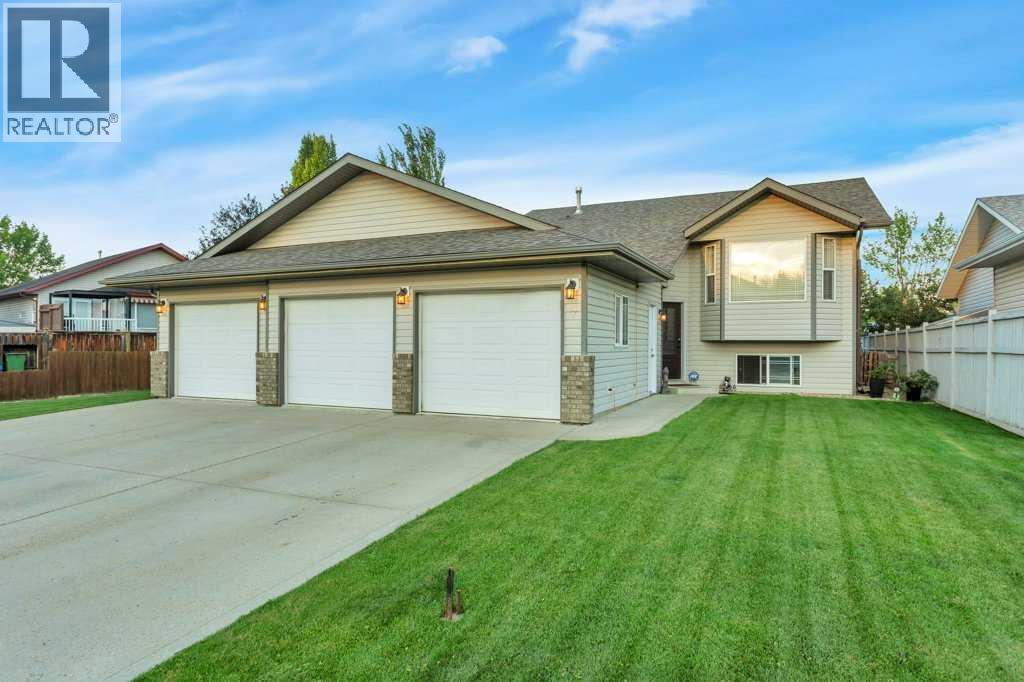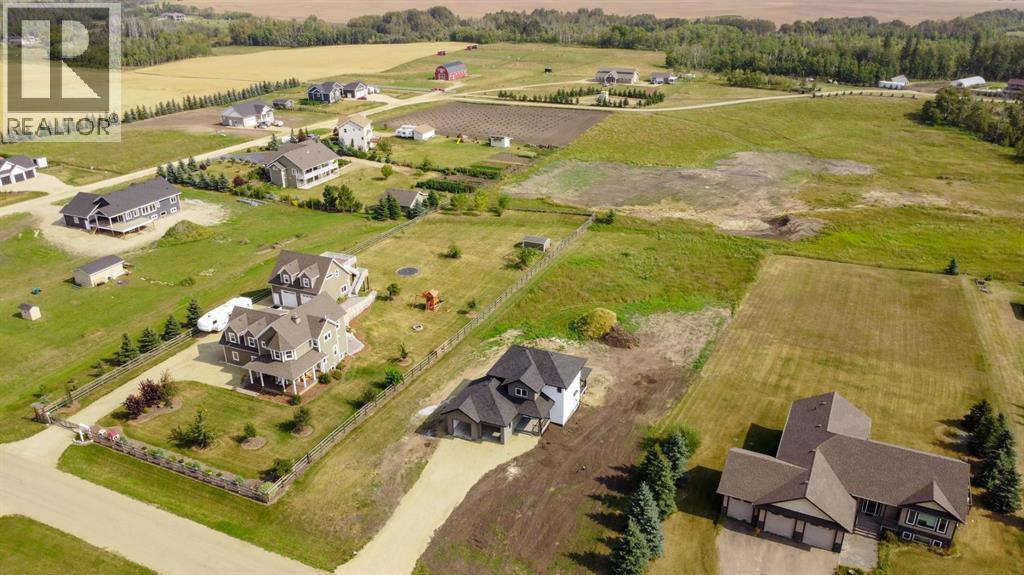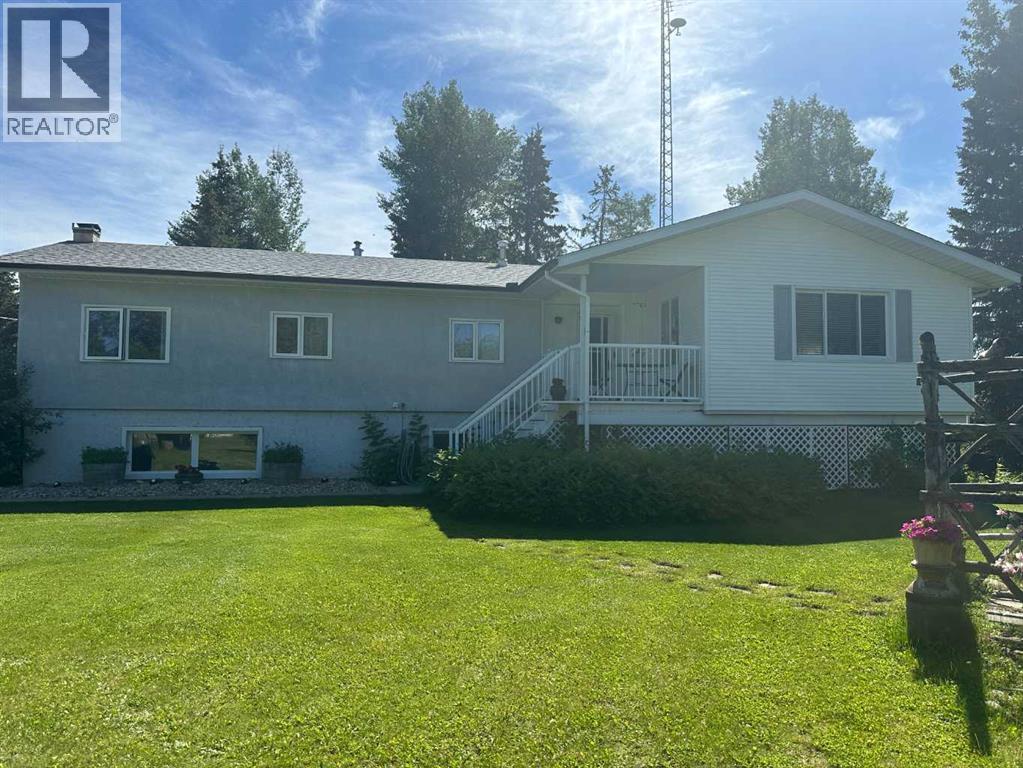39 Reynolds Road
Sylvan Lake, Alberta
IMMEDIATE POSSESSION AVAILABLE! Don't miss this 4 bedroom 3 bathroom bi-level in desirable Ryder's ridge subdivision...only a few blocks from the lake. This home is situated close to schools, shopping, all essential amenities, parks/playgrounds. As you enter the home from the southern facing front veranda you will be greeted by a spacious entry way with coat closet. Upstairs you will find 3 bedrooms on the main level, including a good size primary bedroom with 4 piece ensuite. The living room has plenty of natural light, laminate flooring and a vaulted ceiling. The kitchen has a centre island, built in pantry, dining area and comes complete with black stove/fridge(with water & ice)/dishwasher/microwave. Just through the garden doors off the dining room you will find a large deck overlooking the spacious fenced rear yard with parking pad. The basement is fully finished (except for flooring) and includes a large family room, bedroom, 4 piece bathroom and an area that could be framed in for a 5th bedroom or used as is as a games/craft area. (id:57594)
4 Meadowlark Drive
Sedgewick, Alberta
Discover your perfect sanctuary in the heart of Sedgewick, just steps from the community’s picturesque 9-hole golf course. This spacious and beautifully updated home sits on a fully fenced lot and comes complete with a double detached heated garage, raised garden beds, flourishing raspberry bushes, and even a 2026 golf membership included! Inside, the grand entryway welcomes you into a home designed for both comfort and entertaining. The main floor features an expansive kitchen with a large island, stainless steel appliances, and an open flow to the dining area. The living room boasts a modern fireplace surround (currently not in use) with custom shelving, creating the perfect atmosphere for gatherings. Three main floor bedrooms include a serene primary retreat with a boutique-style closet and a private 3-piece ensuite. The fully finished basement offers three more bedrooms—one with its own ensuite—along with a spacious workshop area, cold room, and furnace room. Whether you need extra space for guests, hobbies, or a home office, this level delivers versatility and function. Step outside to your own backyard oasis complete with a patio, in-ground sprinklers, and plenty of room to relax or entertain. Thoughtful extras throughout the home, including recessed lighting and a central vacuum system with attachments, add to the ease of everyday living. With its prime location, modern finishes, and lifestyle-friendly features, this home is truly a one-of-a-kind opportunity in Sedgewick. (id:57594)
62067 Township Rd 380
Rural Clearwater County, Alberta
Tucked privately on a quiet No Exit road, you will relax in solitude on this beautifully landscaped & manicured 7-acre executive Estate. Featuring a unique, custom 2,560 sq ft 2015 - 3 Bdrm, a Den/Yoga Rm/Nursury (could easily be 4th Bdrm) with 3 Bthrms - this unique Walk-Out Bungalow, blends luxury, efficiency, & functionality. The Walk-out Basement, shared with a 3-Bay/4-door Garage, boasts 9.5’ ceilings, 2 radiant heaters, acid-etched concrete, Utility Rm, a Lounge area, 2-pc Bthrm, and hidden wood chimney— ready for a future Wood Stove. The Foyer & stairs, were built with your long term living in mind, for a lift/elevator. The 220’ Water Well producing an amazing 15 gpm, provides beautiful soft water, with no treatment req’d. The Lennox HVAC has programmable controls. Up the Stairs, on the Main floor, you will enjoy a Vaulted ceiling w Open floor plan, Granite kitchen counters w Slate backsplash, Butcher block island, soft-close Cabinets, induction/convection range w/ warming drawer. The Bathrms enjoy Quartz counter-tops w/ comfort-height toilets, ln-floor heat & custom storage. The Great Room features a striking Black Slate stone, 3 dimensional 40” gas Fireplace w/ ceramic glass enjoying true radiant heat, running w/o power. The Living Rm braggs insulated sound proofing walls. Each spacious bdrm has Walk-in Closets w/ built-in shelving. Step out of the Triple-pane patio door new in 2023, onto a full-length upper Deck that just received new Flexstone coating in 2025, with Glass railing, providing an unobstructed view & convenient Nat Gas BBQ hook-up. A 6’ glass Wind wall with screens, on the West end, around Hot tub area, was just installed in 2025 adding to your comfort. The upper Covered Deck area has engineered Joists to support the HOT TUB. You will also love the concrete, south-facing Walk-out level Deck, providing a full length covered patio to enjoy the outside, even in rainy or snowy weather, with NG BBQ hookup. Exterior built to last: Royal Select R20 siding (flame/hail resistant), new shingles (2023), 5” custom eaves, circulating HW on demand, Hot/Cold outdoor taps, recessed exterior Lighting, also with Soffitt outlets & Timer. Massive 40x60 cold storage shed w/ 14'5’ clearance & 3 x 20’ sliders, electrical complete with a hard wired Back up Generator w Transfer switch to power the property! The stunningly Landscaped yard, well designed for drainage, w/ ¾” crushed rock, 14 yds of River rock, 2ft set-back perimeter fencing (80% page wire) & custom metal brackets for the classic rail fencing defining the Drive-way. Bonus features: 50’x75’ Bird pen w/ divided coop, slab wind fence, over 100 spruce, 60 lilacs, 30 raspberry bushes in the garden area. Guests will enjoy the graveled RV pad with power, sewer & dump station. This high-quality, well-built luxury home is ready for comfort, guests & country living at its finest. (id:57594)
101, 4625 50 Street
Camrose, Alberta
Welcome to this bright and inviting 2-bedroom, 2-bathroom main floor end unit condo, ideally located just across from scenic parks and miles of walking trails, and only steps away from the vibrant heart of downtown Camrose.This unit feels more like a private retreat than a condo, thanks to its lush, garden-like setting. Step through sliding deck doors from the cozy living room-complete with a gas fireplace and classic mantle-onto your covered, private deck. Surrounded by mature shrubs, trees, and an optional privacy screen, this outdoor space feels like your very own secret garden.The kitchen is well laid out with plenty of cabinets and counter space, perfect for baking, cooking, and entertaining. The open dining area offers flexible space whether you're hosting a dinner party or enjoying a quiet evening at home.Down the hall, you'll find a spacious primary bedroom with a large window, walk-in closet, and its own 3-piece ensuite. The second bedroom, perfect for guests or a home office, features corner windows with views of greenery, offering a calm, peaceful ambiance. A full 4-piece main bathroom and in-suite laundry with additional storage complete the interior.An added bonus: this unit is just steps from the titled attached garage, making it incredibly convenient and accessible.The building is professionally managed and features a strong, welcoming community. Take part in social events like music nights, coffee mornings, dinners, and games in the party room, or enjoy the quiet privacy of your own space. The choice is yours.Whether you're downsizing, looking for a peaceful home base, or a low-maintenance lifestyle close to everything, this condo offers a rare blend of comfort, nature, community, and convenience. (id:57594)
5620 50 Avenue
Killam, Alberta
Families take a look- a home with SPACE for the kids and you! This bungalow in the vibrant Town of Killam has it all: *attached heated single garage * 6 bedrooms * 2.5 bathrooms * fenced backyard oasis * updated for your convenience* The main floor features a large living room that flows into the dining room and updated kitchen. This level boasts four well-appointed bedrooms, including the primary bedroom with a walk-in closet and a convenient 2-piece ensuite. A 4-piece bathroom and laundry room with tons of storage complete this level, ensuring plenty of space for everyone. Venture downstairs to discover a fully finished basement that adds even more versatility to this amazing home. Here you’ll find two additional bedrooms—perfect for guests, a home office, or playroom— a generous amount of storage and another 3-piece bathroom. Step outside to your personal backyard oasis! This spacious outdoor area is perfect for summer barbecues under the custom pergola, gardening with the convenience of your very own 10x12 greenhouse, or relaxing in your private retreat on the 20x16 deck! Updates include: addition (2013), windows (2013 & 2024), furnace (2017), central air conditioning (2016), vinyl siding, shingles and more. (id:57594)
460021 Rge Rd 241
Rural Wetaskiwin No. 10, Alberta
5.14 acres of land zoned AG located just 2.7 kms south of Wetaskiwin on Range Road 241. There are plenty of trees on this site. There is an old mobile and old house on site that are not habitational and would need to be removed from site . There is currently no power to site as the power pole has been removed. There is a water well on site in a shed inside a large diameter culvert. There is an old sewer tank on site and there is natural gas. This site has debris in many areas and needs a good clean up to make this property beautiful once again. To the South of this acreage, there is an 80 acre parcel of land that is Ducks Unlimited. Enjoy the wildlife in the area and the tranquility of living out in the country. If you are interested in cleaning up this site it could be a great site to build your home. Come and check it out. (id:57594)
22 Mclevin Crescent
Red Deer, Alberta
Welcome to the sought after neighborhood of Morrisroe. A Quick Possession is Possible here! Tons of recent Renovations including New Paint, New Windows, New Patio Door, New Shingles have occurred in the last few months! Nestled on a quiet crescent just steps from a park and walking distance to groceries, this well-maintained home is a rare find! From the moment you arrive, the pride of ownership is clear — the front yard has wonderful curb appeal with beautiful landscaping and established perennials. Inside, the entire home has just been freshly painted, offering a crisp and inviting feel. The main floor features hardwood floors in the living room, a bright south-facing kitchen with freshly painted white cabinetry and plenty of counter space, and a dining area that opens to a relaxing deck through brand-new patio doors. Upstairs you’ll find two spacious bedrooms, including the primary bedroom, and a fully renovated 4-piece bath (2022) with a deep soaker tub. The lower level offers two more bedrooms, a brand-new 3 piece bathroom (2025) and a cozy family room — perfect for kids, teens, or family movie nights. Most plumbing updated (2015), and a new sewer line (2008). This is truly a move-in ready home where the big-ticket items are already done — just unpack and enjoy! (id:57594)
7 Reighley Close
Red Deer, Alberta
READY TO FALL IN LOVE IN ROSEDALE MEADOWS? This fully developed four bedroom, three bathroom bi-level boasts pride of ownership and did I mention the triple car garage and RV parking?! Step into the spacious foyer which leads into the open concept main floor space which is complemented by vaulted ceilings. The living room features a large west facing bay window offering tons of natural light, while the dining area can easily accommodate a large table for family get togethers. You'll love spending time in the kitchen which offers a functional layout with recently stained cabinets, ample cabinet & counter space with an eating bar, pantry, newer stainless steel appliances, windows above the sink overlooking the backyard, plus a garden door for access to the deck and yard. The primary bedroom is roomy with space for a king bed plus other pieces of furniture, has dual closets and a three piece ensuite. The second main floor bedroom is conveniently located next to the four piece bathroom. Head downstairs into the fully finished basement which offers a massive family room with gas fireplace, two additional bedrooms, three piece bathroom and separate laundry room. Outside you'll find the fully fenced backyard which offers low maintenance landscaping and underground sprinklers in the front and rear yard. RV parking on the north side of the house has a gravel parking pad and sliding gate into the yard if you need more space for that extra long RV. Triple attached garage is fully finished and heated by an electric heater. Access into the garage is convenient with three overhead doors and a man door that leads to the RV parking pad. Located on a quiet close with easy access to parks, playgrounds and walking trails. This home is one you're going to want to see! (id:57594)
25, 431003 Range Road 260
Rural Ponoka County, Alberta
BRAND NEW 3 BEDROOM, 3 BATHROOM 2-STOREY ~ STYLISH FINISHES & LOADED WITH UPGRADES THROUGHOUT ~ OVERSIZED DOUBLE ATTACHED GARAGE ~ IMMEDIATE POSSESSION AVAILABLE ~ 12' x 11'6" covered front veranda welcomes you and leads to a bright and spacious foyer ~ Archway leads to the warm and inviting living room with high ceilings, large windows that fill the space with natural light and a cozy fireplace with a raised hearth, mantle, and feature wall with decorative moulding and lighted wall sconces ~ The stunning kitchen offers an abundance of custom cabinets loaded with storage drawers and a built in pantry; tons of stone countertops including a massive island with an eating bar and pendant lights above; full tile backsplash; and an undermount granite composite sink with a window above ~ Archway from the kitchen leads to the mud room with convenient access to the attached garage and 2 piece main bathroom ~ easily host large gatherings in the spacious dining room with a stylish chandelier and sliding patio door to the covered 12' x 9'6" rear deck that overlooks the backyard ~ The primary bedroom can easily accommodate a king size bed plus multiple pieces of furniture, has a large walk in closet, and a spa like 5 piece ensuite with dual sinks, a soaker tub and separate walk in shower ~ 2 additional bedrooms are both a generous size with ample closet space, and share a 4 piece bathroom ~ Conveniently located upper level laundry room ~ The basement has in floor heating roughed in, bathroom plumbing roughed in, and awaits your future development with plenty of space for a family room and/or additional bedroom(s) ~ Oversized double attached garage is insulated and finished with painted drywall, has two floor drains, two overhead doors, and a man door to the backyard ~ The backyard has plenty of space and beautiful country views ~ School bus stop just steps away ~ Ideally situated just minutes west of Ponoka with quick access to the QEII, this property offers the peace of countr y living without sacrificing in town convenience ~ Immediate possession and move in ready!! (id:57594)
53 Emmett Crescent
Red Deer, Alberta
THIS MAGNIFICENT NEW BUILD TWO STOREY WITH AN UPPER LEVEL BONUS ROOM IS SITUATED ON A QUIET STREET IN THE MUCH SOUGHT AFTER AREA OF EVERGREEN, a subdivision that is designed for peace and seclusion with a water feature and an extensive green space for trails, biking and walking! Five minutes from the Riverbend Golf and Recreation Center and equal distance to shopping at Clearview Market Square and Timberlands Market with elementary and high schools close by. Fabulous floor plan and gorgeous finishings with crisp white linen paint throughout! Elegant and spacious entry leading to the rear EAST FACING OPEN PLAN LIVING/DINING/KITCHEN with 9 ft ceilings and luxury vinyl plank flooring throughout! The Chef's Dream Kitchen has white cabinetry/quartz countertops/center island with expresso stained maple cabinetry and breakfast bar/pantry and all stainless steel appliances including fridge with water and a view to the Living Room which has an Electric Fireplace with Floor-To-Ceiling Dark Grey Stone Surround. Directly across from the Kitchen is a good sized Dining Area with garden door access to the 14' x 10' deck with metal railings. There is a convenient MAIN FLOOR LAUNDRY and 2 PCE BATH! The upper level presents the BONUS ROOM, a very spacious Primary Bedroom with a REMARKABLE OVERSIZED WALK IN CLOSET (12'11"x 5'1") and stunning 3 PCE ENSUITE WITH DOUBLE SINKS AND A 5 FT SHOWER WITH FULL TILE SURROUND + two good sized secondary bedrooms and a 4 pce main bath. Quartz countertops in all bathrooms with tile flooring in the 4 pce bath and ensuite. .... Basement is open for development with roughed in underslab heat and roughed in for an additional 4 pce bath. THIS GORGEOUS HOME IS IMMEDIATE POSSESSION! The Annual HOA Fee for the year 2024 was $125 + GST ($131.25)...... The 2025 Annual HOA Fee is set at $130 + gst = $136.50. TAXES NOT YET ASSESSED..... (id:57594)
39145 Hwy 20 Highway
Sylvan Lake, Alberta
Set on 20 BEAUTIFUL MANICURED ACRES with sweeping lake views and glimpses of the mountains, this remarkable property blends lifestyle and revenue potential in a truly unmatched location. Formerly a public 9-hole executive golf course, the land has been carefully maintained and reimagined as HILLTOP WEDDING CENTER, a thriving private event venue with established income and room to grow.The grounds feature a fully manicured 9-hole PAR 3 GOLF COURSE, mature trees, and open lawns, ideal for both recreational use and private functions. The heart of the business is the impressive 60ft x 75 ft clear span event tent, which accommodates up to 200 GUESTS and sits adjacent to multiple service buildings, including a well-equipped CATERING KITCHEN, a DEDICATED BRIDAL SUITE/SPA, and large fully renovated washrooms. The private 946 sf Bridal Party Suite/Spa building is setup for the changing area for the bridal party and has magnificent views of the golf course , lake, and mountains.The 2 STOREY 4-bedroom, 4-bathroom main residence was built in 2000 and offers over 4,000 sq ft of living space, with generous open-concept living areas and an attached garage, ideal for an owner-operator or rental suite potential. Additional site features include 2 LARGE SHOP buildings, multiple sea cans, smaller storage sheds, and ample on-site parking. Whether continuing as a wedding and event venue, reintroducing public golf access, or exploring other commercial ventures, this property offers outstanding versatility, revenue potential and REDEVELOPMENT POTENTIAL..(Square footage 8816 includes above ground totals of House, Bridal spa, Cook house and Event Tent). For more details Google the name . Appraisal,Financials and pro forma available with signed NDA. (id:57594)
394051 Range Road 8-5a
Rural Clearwater County, Alberta
Country living at its Best!. This pretty acreage located West of Rocky Mountain House is nestled within the trees and offers privacy for your family to enjoy. The bungalow style home has a total of 5 bedrooms, 3 bathrooms, a large living room with a woodstove, a spacious family room also with a woodstove and wet bar and plenty of storage. The kitchen is loaded with oak cabinetry, lots of counter space, a plant window and a unique butler's pass though to the living room. The attached dinette area is accessible to the screened in porch in which you will discover a hot tub waiting for you and your family. For those that choose to indulge themselves in the outdoors, you will find a greenhouse, a tasteful firepit area, a fenced in children's play space, camping sites and 2 aerated water ponds one of which is a fish pond. Did I mention parking? There is a heated oversized double attached garage as well with an overhead heater and rough in infloor heating as well as a 30 x 40 arch rib shop equipped with a boiler and in floor heat. Also for the horse lovers, a shelter is ready and a 40x 60 pole shed to store your toys or convert to an indoor arena. Not only is there a lot to see in this 7.1 are parcel, but it certainly can't be appreciated unless you visit. This property has been well cared for and the pride of the flower beds, yards and trout pond is evident. (id:57594)






