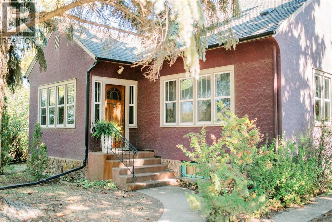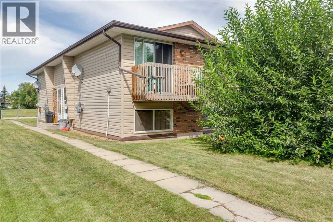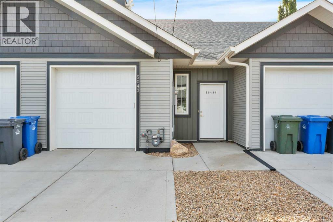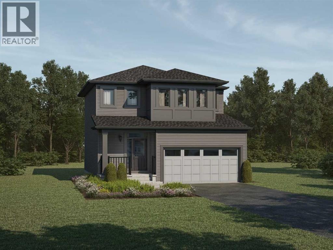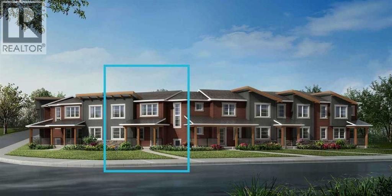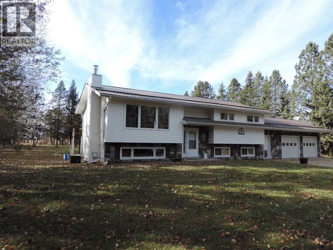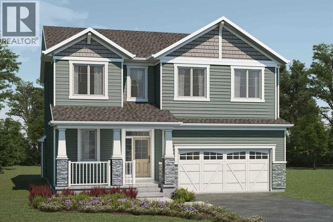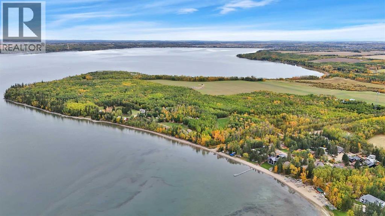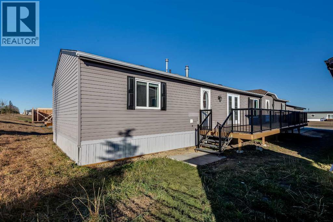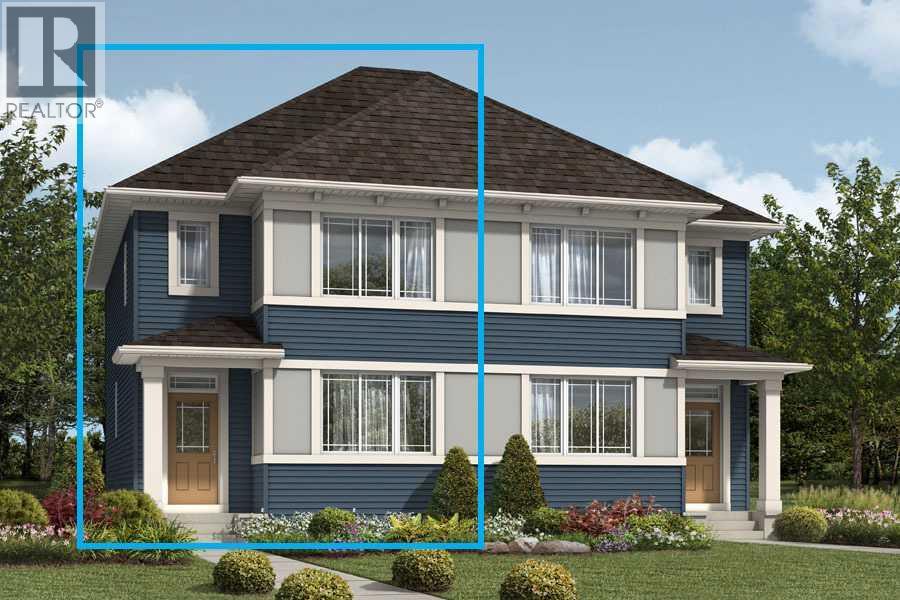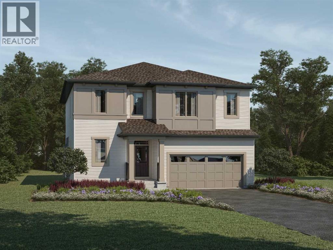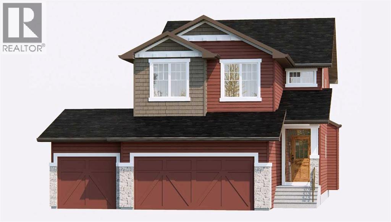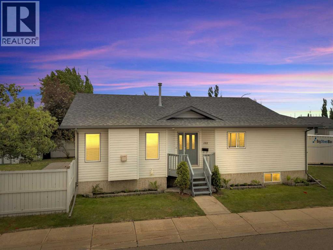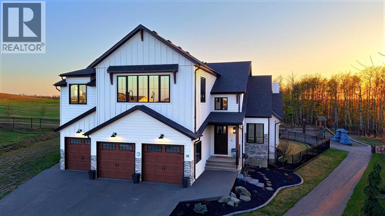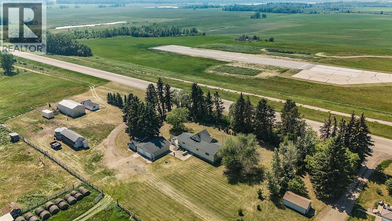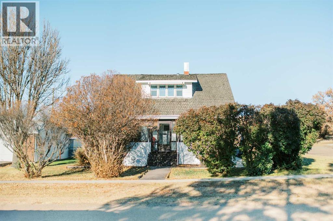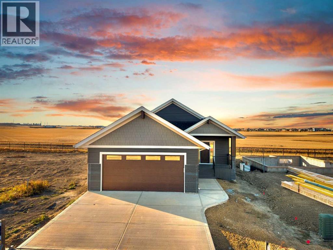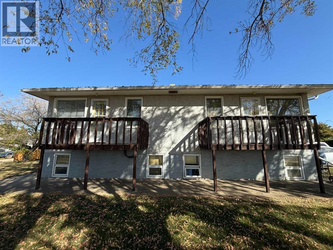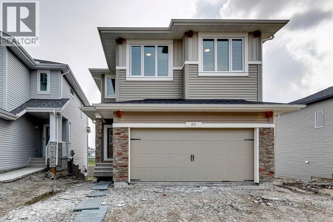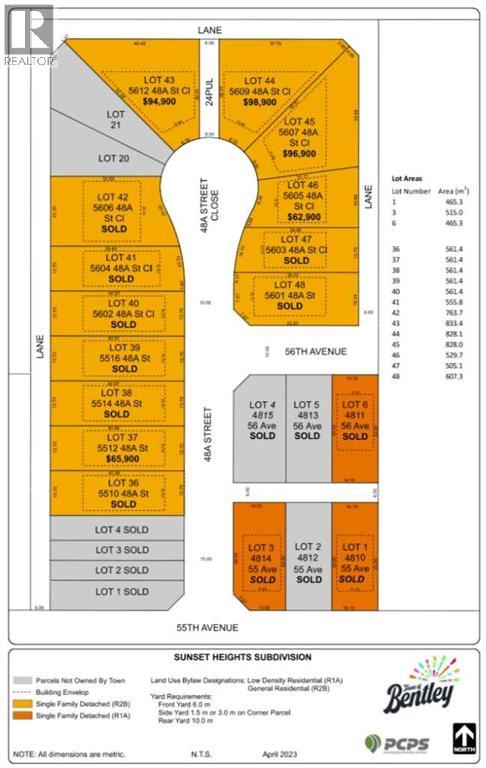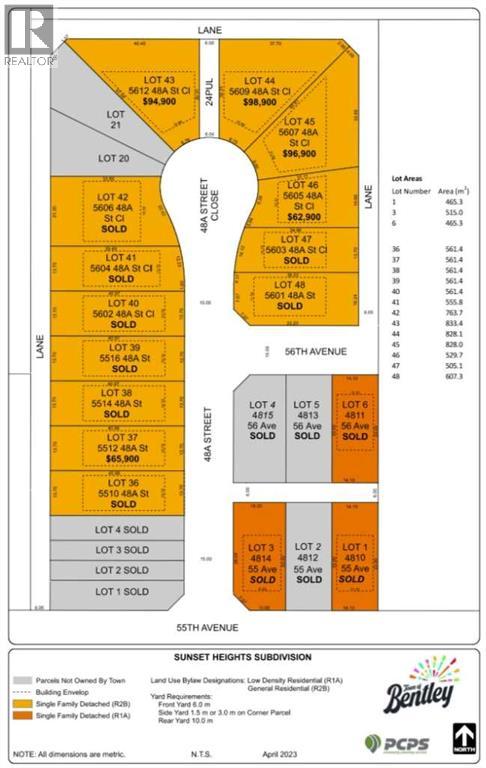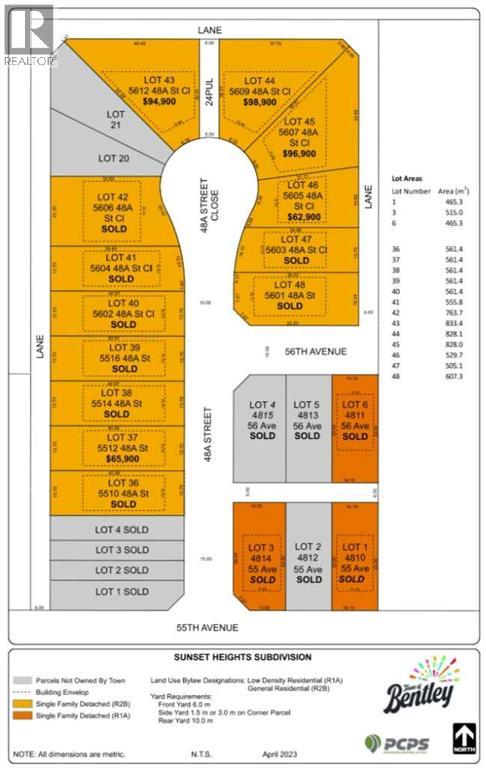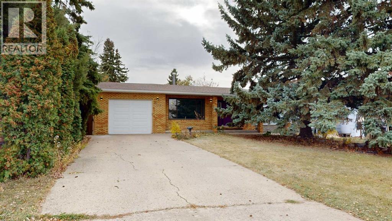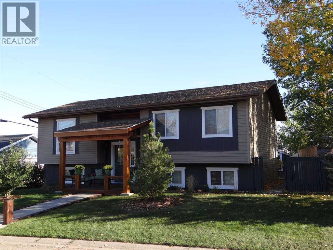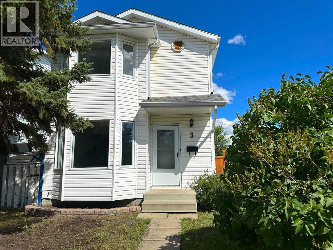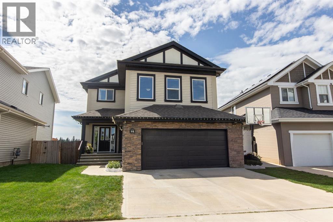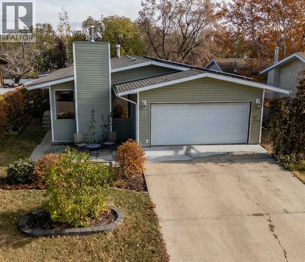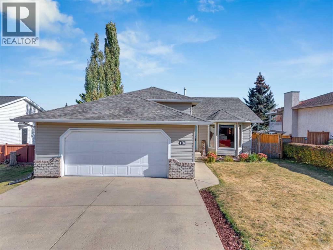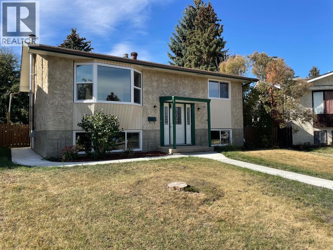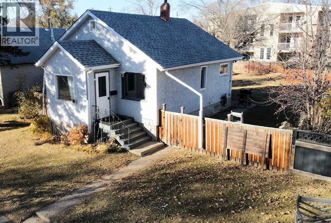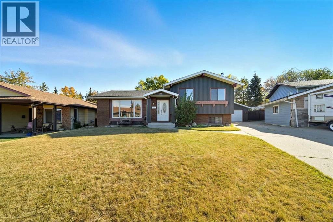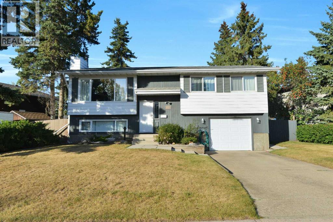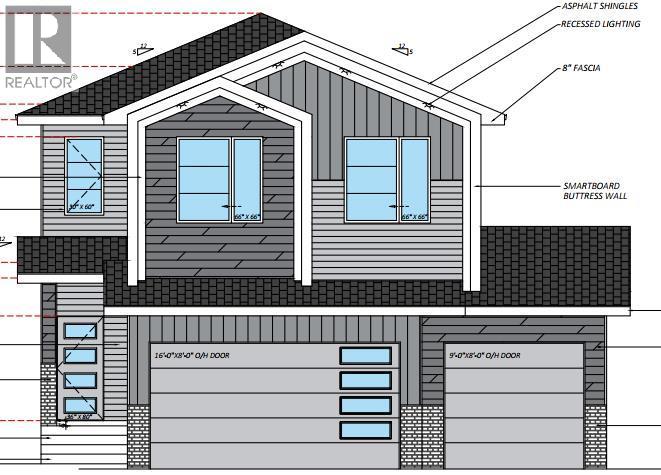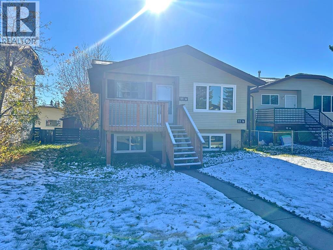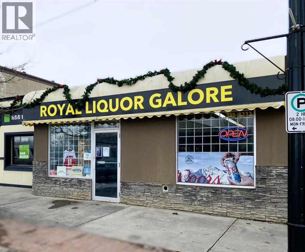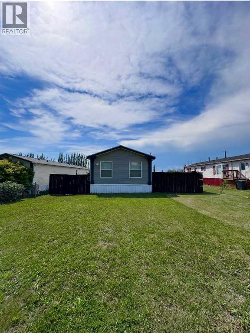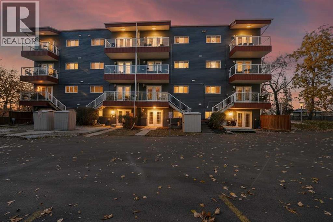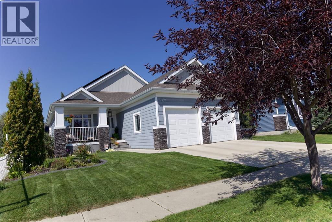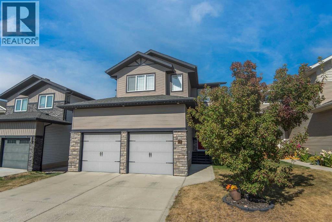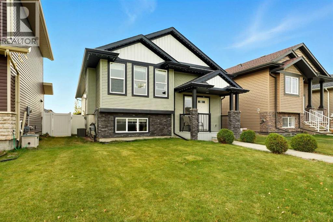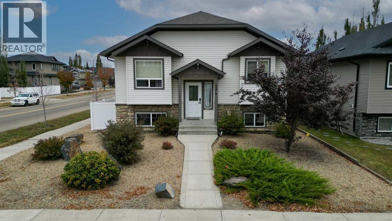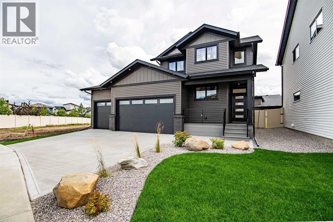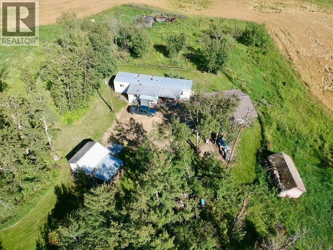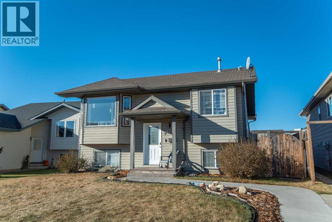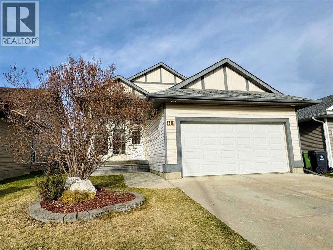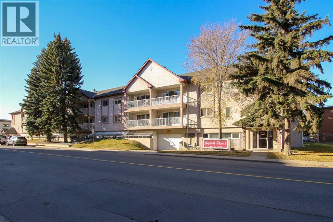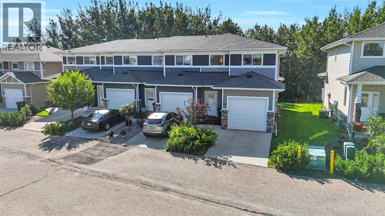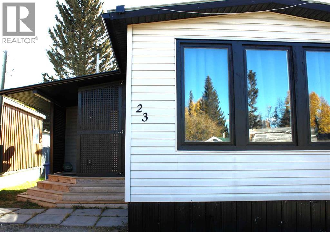4901 48 Street S
Stettler, Alberta
It’s what dreams are made of. Step into the large welcoming entryway of this character home and feel the storybook charm that flows through every room. At first glance you’ll notice the beautiful original doors with glass doorknobs and the impressive 10-foot ceilings, setting the tone for the timeless character found throughout the homeOffering eight spacious bedrooms (four above grade and four below) and three full bathrooms, this home blends historic beauty with modern comfort. Original woodwork throughout creates a warm, classic atmosphere.Modern upgrades provide peace of mind: updated windows on the main and upper levels, quality shingles in good condition with many years of life left, and updated electrical and plumbing throughout, plus solid, energy efficient boiler heat (serviced in 2024).The heart of the home is the eat-in kitchen, with loads of quality cabinets, featuring some newer appliances, a large center island, and plenty of room for entertaining. A spacious dining room/living space nearby makes gatherings easy and welcoming. Two additional rooms on this level provide excellent options for office or study spaces, or could serve as main-floor bedrooms, especially with the convenience of a full four-piece bath on this floor.Upstairs, the two bedrooms each offer their own large walk-in closets adding comfort and functionality to the timeless charm. A charming servant’s entrance adds a touch of historic character.The lower level features dry-core subflooring and gas fireplace to keep it warm and dry, along with a cold room for your canning. This level also includes the laundry area with newer washer and dryer, four additional bedrooms, and the third three-piece bathroom, plus plenty of storage and an extra living area for flexible use.Outside, the property spans two full lots, giving you endless possibilities—whether you dream of a future garage, a lush garden paradise, or simply extra space to roam. (id:57594)
5210 61 Avenue
Olds, Alberta
Investor Alert! Great opportunity in a desirable area of Olds with green space in front and behind this 4-plex. Each corner unit offers 2 bedrooms, 1 bathroom, in-suite laundry, balconies, and separate furnaces and hot water tanks. There are 6 powered parking stalls. All units have undergone upgrades over the years, with major updates in the past decade, including exterior siding, asphalt shingles, eavestroughs, fascia, soffit, wood decks, as well as improvements to bathrooms, flooring, and painting. The unit shown in the photos was rented as of September 5, and another tenant will be moving out at the end of October, providing an opportunity for a fresh lease-up or further renovations.Olds is home to a hospital, agricultural university, and excellent local services, plus quick access to the Calgary International Airport. One tenant currently has utilities included, while the others pay their own gas, power, water, sewer, and garbage. Looking ahead, the building has the potential to be condo-ized, with units sold off individually. (id:57594)
5043 56 Street
Innisfail, Alberta
Up/Down suite with walk-out basement! Lots of opportunities here, with upstairs unit having 3 bedrooms; the primary bedroom is on the main floor & 2 large bedrooms upstairs with 4 piece bathroom and Bonus Room area! Vinyl plank flooring is throughout the entire unit, high ceilings creating nice open concept, subway tile backsplash in kitchen and large center island with storage. There is a coffee bar area , main floor laundry and hot water on demand in the utility room. The Primary has a walk-through closet to a spacious 3 piece ensuite. The outside deck is huge and captures morning & afternoon sun. Front attached single garage ensures your vehicle stays snow-free in the winter months and ICF block foundation keeps everything inside warm and toasty! Basement unit has large primary bedroom with walk-in closet and 4 piece bathroom close by. There is an office/den, corner pantry and quartz counters in the kitchen with large island and vinyl plank flooring. Ceilings are nice & high, big windows throughout and infloor heat ensures all the warmth you need. Washer & dryer are in utility room and there's a large cement patio outside to enjoy. Yard is partially fenced with 2 parking spaces out back. Balance of New Home Warranty remains for peace of mind. Great location, close to Dodds Lake, downtown amenities and all that the Town of Innisfail has to offer! (id:57594)
296 Carringford View Nw
Calgary, Alberta
The Cypress is uniquely designed to reimagine livability, with shorter hallways, brighter windows and a grand foyer leading to a charming open-concept main floor. Entertain in the great room complete with a fireplace and make the most of a spacious kitchen designed for preparing favourite meals. The kitchen features quartz counters and a stainless-steel chimney hood fan. From the garage there is a large and functional mudroom space for the family. On the upper floor you’ll find the stacked laundry conveniently close to the bedrooms and main bath. Escape to your primary bedroom with a walk-in closet and ensuite. A separate side entrance and 9' foundation have been added to your benefit for any potential future basement development plans. Mattamy now include 8 solar panels on all of our homes! *Photo and Virtual Tour are representative. (id:57594)
1230 148 Avenue Nw
Calgary, Alberta
NO CONDO FEE Townhome with Large Balcony & Double Attached Garage. The Brinkley’s open and spacious living area is thoughtfully designed with mudroom and powder rooms tucked to the side. The unique, U-shaped kitchen includes a quartz breakfast bar. The light-filled great room is ideal for both entertaining and quiet nights at home. Upstairs, enjoy your primary bedroom with a walk-in closet, ensuite and windows overlooking a large private balcony. A convenient nook makes an ideal at home workspace. The additional 2 bedrooms are both generous in size. Equipped with 8 Solar Panels! This New Construction home is estimated to be completed in December 2025. *Photos & virtual tour are representative. (id:57594)
Rr30
Rural Ponoka County, Alberta
Fantastic location, only five nimutes from Rimbey. Rimbey is a great place for fun, commerce, religion and people. There are clubs, activities, a hospital. schools and so much more. The property is 2.99 acres, treed, a garden space, and fences off area for a few animals. This 1144 sq. ft. Bi-level has six bedreem, two four piece bath and a two piece ensuite. The kitchen was just upgraded three years ago to the tdune of $40,000.00. The bedrooms are of a comfortable size. Off the kitchen eating area is a doorway to the large deck with seating built in and a view of the west yard. The trees welcome all types of birds throught the year! Wild life like, White Deer, Red Fox make a visit from time to time. There is a shop for all the toys you may want to enjoy. The houe of heating se is heat efficient with boiler heating. With this type there is heat from corner to corner, not cold spots and very economical. In the hot summer you have air conditioning. The family room sports a wet bar, fire place and large windows making it bright and enjoyable to be there! To round things out, an over size double attached garage gives room for vehicles and mini shop. Great place to call home and have the family enjoy county life at is best! (id:57594)
243 Carringford View Nw
Calgary, Alberta
The Bishop is designed for both entertaining and family living, with an open-concept great room, quartz kitchen with full-height cabinetry and stainless-steel chimney hood fan. Retire to a main-floor separate bedroom with a large closet and ensuite. Tucked away are the main floors handy powder room and mudroom, which provides access to the garage. Create your private escape in the upper loft and enjoy the convenience of a laundry room and a linen closet close to the bedrooms. The private primary bedroom features a walk-in closet and ensuite. Space will never be an issue with bedrooms 2, 3 and 4 each having their own walk-in closets. A separate side entrance and 9’ foundation has been added to your benefit for any potential future basement development plans. This home is located on our last remaining walkout lot backing onto the stormwater pond and a multitude of family-friendly pathways. Photos and virtual tour are representative. (id:57594)
17 Hummingbird Lane
Half Moon Bay, Alberta
Here's a chance to own your own piece of paradise! The Summer Village of Half Moon Bay is a fabulous community offering a PRIVATE GATED BEACH only a 2 minute walk away from your front door!! Put your boat in the clear spring fed water of Sylvan Lake and enjoy all the lake has to offer plus the PRIVATE SANDY BEACH offers family fun all summer with a volley ball net, covered deck with fridge, BBQ, picnic tables, folding chairs and a storage shed for paddle boards! There is a community dock (annual fee to use and maintain) plus this family and pet friendly community has a nearby private pickleball court and basketball court! This year round home was built in 2005 and sits on a large, beautifully landscaped yard with a lovely covered rear deck with composite deck boards, outside shower to take care of the beach sand and stunning timber framed fire pit area on a paver stone patio!! The large rear entrance will welcome it’s new owners with access to a full 3pce bath, laundry with sink, a ground level bedroom plus double attached garage. Upstairs is where you’ll find an open concept main level with a nicely connected kitchen/dining/living area, 2 bedrooms, and a four piece bath. A high capacity well produces plenty of water, and a 1200 gallon septic tank is positioned near the front of the house for easy pump out access, and a 5' crawl space with plenty of custom shelving for storage! There are many nearby trails to enjoy walking or biking and the Town of Sylvan Lake is a short drive away. A lifetime of memories awaits at Half Moon Bay! (id:57594)
18 Mckay Place
Blackfalds, Alberta
This welcoming 4-bedroom, 2-bath home is designed with family living in mind. The bright, open floor plan creates a comfortable flow between the kitchen, dining, and living areas—making it easy to stay connected whether you’re cooking, helping with homework, or relaxing together. The kitchen is bright, spacious, and beautifully designed for both function and style. The white cabinetry creates a fresh and welcoming atmosphere, while the stainless steel appliances add a modern touch. A large center island provides extra counter space for meal prep or casual dining, complemented by pendant lighting that adds warmth and character. The kitchen also features abundant cabinetry, including glass-front upper cabinets for display, and a walk-in pantry with an etched glass door for added elegance. With plenty of natural light streaming through the window above the sink and an efficient U-shaped layout, this kitchen combines beauty and practicality. It’s a perfect space for entertaining, cooking, or simply gathering with family. The spacious living room has a gas fireplace for those winter evenings. Each bedroom offers plenty of space for everyone to unwind, and the two full bathrooms add everyday convenience. Step outside to a huge deck that’s perfect for family barbecues, outdoor play, or enjoying quiet evenings under the stars. Low maintenance aluminum railings add the perfect touch. This is a home where comfort, space, and togetherness come naturally. Imagine your next family gathering in this beautiful home. Included is a spacious double garage with two overhead doors, making it easy to park vehicles, store bikes, or keep outdoor gear organized. Whether you need extra room for projects, tools, or family activities, this garage offers the flexibility and convenience every busy household appreciates. (id:57594)
2020 Carrington Boulevard Nw
Calgary, Alberta
The Starling is designed for extra-convenient family living. Enter the home through the foyer with spacious storage in the front closet. Ahead, you'll discover the versatile flex room, perfect for a main floor office or playroom. Transform the U-shaped kitchen into your sanctuary and enjoy a dining area filled with warm sunlight from the great room’s large bright windows. The extra-large mudroom, located at the back of the home, offers additional storage. On the upper floor you'll find the main bathroom and laundry. Bedrooms 2 and 3 are down the hall. Relax in your primary bedroom with a walk-in closet and ensuite. A separate side entrance and 9’ foundation has been added to your benefit for any potential future basement development plans. Mattamy includes 8 solar panels on all homes as a standard inclusion! This New Construction home is estimated to be completed November 2025. *Photos & virtual tour are representative. (id:57594)
228 Carringford View Nw
Calgary, Alberta
The Bishop is designed for family living, with an open-concept great room, dining area and versatile L-shaped kitchen features a flush breakfast bar. Retire to a main-floor separate bedroom with a large closet and an ensuite. Tucked away are the main floor’s handy powder room and mudroom, which provides access to the garage. Create your private escape in the upper loft and enjoy the convenience of a laundry room and a linen closet close to the bedrooms. The private primary bedroom features a walk-in closet and ensuite. Space will never be an issue with bedrooms 2, 3 and 4 each having their own walk-in closets. A separate side entrance and 9’ foundation has been added to your benefit for any future basement development plans. Mattamy includes 8 solar panels on all homes as a standard inclusion! This New Construction home is estimated to be completed September 2025. *Photos & virtual tour are representative. (id:57594)
372 Northern Lights Green
Langdon, Alberta
Welcome to the Stonebrook by Broadview Homes in Painted Sky — a 2,167 sq. ft. two-storey designed with style and functionality in mind. This 3 bedroom, 2.5 bath home features an open-concept main floor that’s bright, airy, and ideal for entertaining. The modern kitchen is equipped with stainless steel appliances and high-quality finishes, seamlessly connecting to the dining and living areas. Upstairs, a spacious bonus room offers flexible living space, while the primary bedroom impresses with a luxurious 5-piece ensuite including a soaker tub, walk-in shower, and an expansive walk-in closet. A rare triple car garage provides ample parking and storage options. With thoughtful details, elegant finishes, and a move-in ready status, the Stonebrook is perfect for families looking for both comfort and sophistication. Located in the desirable Painted Sky community, this home offers the perfect blend of convenience and modern living. Photos are representative. (id:57594)
148 Ammeter Close
Red Deer, Alberta
Why buy an overpriced townhouse when you can own a fully detached house in one of Red Deer’s most established neighbourhoods for less than $450,000? This is real value. Instead of settling for shared walls, high density living, or less desirable locations, smart buyers can step into a single-family bungalow on a private, treed corner lot in Aspen Ridge.This home offers 4 bedrooms, 3 full bathrooms, over 1,150 sq ft on the main level, and a fully finished basement providing far more space and long-term potential than other similarly priced alternatives. The main floor features vaulted ceilings, rich hardwood and a gas fireplace in a bright, open-concept living space. The kitchen and dining areas are quaint, but super practical for everyday living and the primary room with ensuite is thoughtfully set apart from the other bedrooms for added privacy.Downstairs is built for flexibility: a large family room, games area, full bathroom, and a bar with a full-size fridge and loads of cabinetry make it ideal for entertaining. The side entrance is convenient for guests and lots of extra street parking as well. Outside, enjoy a fully fenced yard, covered deck, mature trees, and a sunny South-facing garage that’s perfect for snow melt and opening up the garage to soak in the sun while working on projects. Quiet, walkable, and close to parks, schools, shopping, and trails there is no need to settle for less when you can live in one of Red Deer’s most desirable communities. Immediate possession available. Yes, it was a rental and yes, there is some wear, but the price leaves room to update, build equity, and still come out ahead. Buyer Bonus! For a limited time the seller will even throw in a $1000 cash back to help with closing costs. This isn’t a compromise, it’s an opportunity. (id:57594)
10 Sweetgrass Place
Sylvan Lake, Alberta
This extraordinary home in Sixty West redefines luxury living with a level of craftsmanship, space, and comfort rarely seen in Central Alberta. With over 3,400 square feet of above-grade living space, it offers a grand yet grounded experience. Soaring ceilings and expansive windows flood the main floor with natural light, framing views of surrounding parkland and walking trails. The expansive layout connects a thoughtfully curated dream kitchen to a warm, welcoming living area. The kitchen is both functional and stunning, with a massive island, premium appliances, and a hidden coffee bar and prep space, perfect for entertaining or everyday ease. Solid wood accents and barn doors add texture and charm throughout, including a quiet main floor office. Seamlessly integrated into this space is a discreet feature door that opens to the crown jewel: a spacious, private primary retreat that feels more like a luxury spa than a bedroom. The enclosed sunroom with a wood-burning fireplace offers year-round comfort perfect for last-minute get-togethers or quiet mornings with a coffee and a good book. Upstairs, there’s plenty of space to stretch out for yoga, weight training or even host golf nights on your private golf simulator. A wet bar and full bathroom complete the upper floor. The lower level is designed for connection and fun, with a full-sized bar, spacious media room, games areas, and two large bedrooms with private ensuites, perfect for visitors or teenagers. Outside, a fully landscaped, manicured yard with underground sprinklers and multiple decks maximizes outdoor living. The heated three-car garage features a secure dog run and an indoor wash station. Built to an exceptional standard and thoughtfully designed for effortless living, this home offers beauty, comfort, and opportunity in one of Sylvan Lake’s most coveted neighborhoods. This one-of-a-kind home is on a level of its own. (id:57594)
424055 Hwy 2a
Rural Ponoka County, Alberta
Opportunities like this don’t come along often in Central Alberta with excellent access to Ponoka and major highways. There is +/- 6 acres that offers a great balance of space, privacy, and income potential. The land is a mix of hay and pasture, making it ideal for a few animals or just a little extra space. . The 1,300 sq ft home has seen recent upgrades including new siding and several windows in 2024, with the roof updated approximately 8 years ago. Inside, the open-concept kitchen and spacious living room create a warm, inviting space—perfect for entertaining. The main floor primary bedroom features a private ensuite, and a second main floor room is currently set up as a home office.Upstairs, there’s a bonus room/loft and an additional room previously used as a bedroom, offering flexibility for families or guests. The property also features excellent outbuildings: a 27’ x 25’ double detached garage that is heated, insulated, and equipped with new electrical and 220V power, and a 20’ x 40’ shop with poured concrete floor, power, and a mezzanine—ideal for projects, equipment, or a small business. There is also a Salon . Acreages for this price point don't come up often in Central Alberta! (id:57594)
221 4th Avenue S
Big Valley, Alberta
Step into the timeless appeal of this character home in Big Valley—where vintage charm meets modern comfort. Filled with original details and enduring upgrades, this property offers both history and practicality.It has been thoughtfully updated over the years, featuring brand-new siding (2025), cedar shakes (approx. 15 years old), vinyl windows, a brand-new back door (2025), and five of the six appliances purchased within the last five years. Additional upgrades include a high-efficiency furnace (2023), a hot water tank (approx. 2020), and a sewer line roto-rooted in 2025. The list price also includes an electrical panel update (to be completed prior to possession), providing added value and peace of mind.Inside, the original woodwork and stained-glass windows showcase the craftsmanship of a bygone era, and hardwood flooring runs underneath the carpet currently in place. The enclosed front porch adds to the home’s nostalgic charm, offering a cozy spot to enjoy your morning coffee while taking in the peaceful setting and open views.With four bedrooms and two full bathrooms, there’s room for family and guests alike. The basement bathroom was redone in 2024 with all new fixtures, including a shower, vanity, and toilet, and most of the basement has been gutted and prepped for finishing, leaving a wide-open slate to design additional bedrooms, a family room, or recreation space.Outside, you’ll find an insulated storage shed for all your outdoor essentials and a back deck that’s perfect for relaxing or hosting casual get-togethers. Ideally located in a quiet spot in Big Valley, a beautiful little town filled with community pride and small-town charm, this home was owned and lovingly cared for by the same family for approximately 80 years, standing as a true testament to quality and pride of ownership (id:57594)
59 Everson Close
Red Deer, Alberta
Incredible find! A brand new luxury bungalow in the highly desirable Evergreen community. Step inside to a spacious front & garage entryway with a custom built-in hook wall with bench. The 23'5x23 attached garage is fully finished and roughed-in for heat.The main floor boasts a stunning open-concept design with a living room, dining area, and kitchen. The kitchen is a true showpiece with custom maple cabinetry with quartz countertops, a covered over-the-range hood, large island, full tile backsplash, under-cabinet lighting, stainless steel appliances (including fridge with water/ice), a walk-in pantry with custom wood shelving, plus a convenient dry bar/coffee bar area with floating shelves. The living room is highlighted by a cozy gas fireplace with stone surround that soars to the vaulted ceiling and windows. From the dining area, step out through the garden door to the deck and south facing yard.Also on the main level are two bedrooms, two bathrooms, and laundry room. The primary suite features a spa-like 5-piece ensuite with a custom tiled shower that has glass enclosures, a water closet, a large soaker tub, dual sink vanity, and a walk-in closet that connects directly to the laundry room. The laundry area is beautifully finished with custom cabinetry, counterspace, and includes a stacking washer & dryer.The fully finished basement offers a massive family room, two additional bedrooms, a 4-piece bathroom, plus storage and mechanical room. Additional features include new home warranty, and roughed-in in-floor heat in the basement.Evergreen is one of Red Deer’s premier locations, offering walking trails, a pond, park space, and every amenity at your fingertips—from shopping, dining, and medical care to fitness centers and schools. Outdoor enthusiasts will also love being minutes from two golf courses, Discovery Canyon, Three Mile Bend dog park, pickleball courts, and endless trails. This home truly has it all! (id:57594)
3904 42 Street
Ponoka, Alberta
Exciting new opportunity! This well-maintained triplex in offers three spacious units. There are 2 units with 1 bedroom, and one with 2 bedrooms. Every unit features a full kitchen, a comfortable living room area, making it a convenient and attractive option for tenants. The two upper units each enjoy their own private balcony/deck, adding outdoor living space for residents. Unit 3 has been recently updated with fresh paint, new luxury vinyl plank flooring, new windows, and new blinds. Unit 1, located on the lower level, boasts vinyl plank flooring throughout, a large living room, two generously sized bedrooms, and a full bathroom. With recent renovations, functional layouts, and strong rental appeal, this triplex is a fantastic investment property offering both comfort and value. Exciting new opportunity! This well-maintained triplex in offers three spacious units. There are 2 units with 1 bedroom, and one with 2 bedrooms. Every unit features a full kitchen, a comfortable living room area, making it a convenient and attractive option for tenants. The two upper units each enjoy their own private balcony/deck, adding outdoor living space for residents. Unit 3 has been recently updated with fresh paint, new luxury vinyl plank flooring, new windows, and new blinds. Unit 1, located on the lower level, boasts vinyl plank flooring throughout, a large living room, two generously sized bedrooms, and a full bathroom. With recent renovations, functional layouts, and strong rental appeal, this triplex is a fantastic investment property offering both comfort and value. (id:57594)
99 Saddlebred Place
Cochrane, Alberta
Welcome to The Bennett by Sterling Homes Calgary. Built by an experienced builder with over 70 years of home-building history, this thoughtfully designed home offers modern finishes and functional living spaces. The main floor includes a flex room with double French doors and an open-to-above great room featuring an electric fireplace and large windows offering natural light. The kitchen is equipped with built-in stainless steel appliances, a gas cooktop, waterfall-edge island, and walk-in pantry. A rear deck with BBQ gas line rough-in extends the living space outdoors.Upstairs, all bedrooms include walk-in closets, and the 5-piece ensuite offers a soaker tub and tiled shower. This Built Green-certified home includes triple-pane windows, a high-efficiency furnace, a solar chase for future panels, and an electric-vehicle charging rough-in. Smart-home features include a programmable thermostat, doorbell camera, smart front-door lock, and motion-activated lighting—all connected through a central smart-home hub. Photos are representative. (id:57594)
Lot 43, 5612 48a Streetclose
Bentley, Alberta
Discover the perfect place to build your dream home in the new, “Sunset Heights Subdivision,” of the Town of Bentley. These residential lots offer picturesque views of the Blindman Valley and Medicine Hills and allow you to enjoy a serene small-town atmosphere, ideal for family living, where you can get to know your neighbor. Located near Gull Lake,18km from Sylvan Lake, and 24 km to Lacombe, you’ll have easy access to , swimming, boating, and camping as well as larger community amenities in proximity such as hospital, and extensive shopping. Bentley’s boutique shops, grocery store and K-12 school in town, will meet your daily needs. Bike or walk the 3.5km paved path to Aspen Beach Provincial Park or the 4.5 km paved path to Sandy Point Beach, Campground and Boat Launch. Enjoy the vibrant community spirit with facilities such as a skating and hockey rink, curling rink, playgrounds, and major community events such as the annual Bentley Rodeo or the Farmers Market. Each lot is fully serviced to the lot line with water, sewer, 200-amp power services, gas, phone, and cable. Enjoy the convenience of paved streets, curbs, and gutters in this charming well-equipped neighborhood. Come find out why they call Bentley “The Place to Be.” (id:57594)
Lot 45, 5607 48a Streetclose
Bentley, Alberta
Discover the perfect place to build your dream home in the new, “Sunset Heights Subdivision,” in the Town of Bentley. These residential lots offer picturesque views of the Blindman Valley and Medicine Hills and allow you to enjoy a serene small-town atmosphere, ideal for family living, where you can get to know your neighbor. Located near Gull Lake, 18km from Sylvan Lake, and 24 km to Lacombe, you’ll have easy access to swimming, boating, and camping as well as larger community amenities in proximity such as the hospital, and extensive shopping. Bentley’s boutique shops, grocery store and K-12 school in town will meet your daily needs. Bike or walk the 3.5km paved path to Aspen Beach Provincial Park or the 4.5 km paved path to Sandy Point Beach, Campground and Boat Launch. Enjoy the vibrant community spirit with facilities such as a skating and hockey rink, curling rink, playgrounds, and major community events such as the annual Bentley Rodeo or the Farmers Market. Each lot is fully serviced to the lot line with water, sewer, 200-amp power services, gas, phone, and cable. Enjoy the convenience of paved streets, curbs, and gutters in this charming well-equipped neighborhood. Come find out why they call Bentley “The Place to Be.” (id:57594)
Lot 38, 5514 48a Street
Bentley, Alberta
Discover the perfect place to build your dream home in the new, “Sunset Heights Subdivision,” in the Town of Bentley. These residential lots offer picturesque views of the Blindman Valley and Medicine Hills and allow you to enjoy a serene small-town atmosphere, ideal for family living, where you can get to know your neighbour. Located near Gull Lake, 18km from Sylvan Lake, and 24 km to Lacombe, you’ll have easy access to , swimming, boating, and camping as well as larger community amenities in proximity such as the hospital, and extensive shopping. Bentley’s boutique shops, grocery store and K-12 school in town will meet your daily needs. Bike or walk the 3.5km paved path to Aspen Beach Provincial Park or the 4.5 km paved path to Sandy Point Beach, Campground and Boat Launch. Enjoy the vibrant community spirit with facilities such as a skating and hockey rink, curling rink, playgrounds, and major community events such as the annual Bentley Rodeo or the Farmers Market. Each lot is fully serviced to the lot line with water, sewer, 200-amp power services, gas, phone, and cable. Enjoy the convenience of paved streets, curbs, and gutters in this charming well-equipped neighbourhood. Come find out why they call Bentley “The Place to Be.” (id:57594)
6117 51 Avenue
Stettler, Alberta
Welcome to this beautiful 4-level split home on a 0.22-acre lot near the edge of town — offering privacy, modern comfort, and a great family lifestyle. With no residential neighbors in front, you can enjoy peaceful surroundings while still being close to everyday conveniences. Step into the spacious front entrance that opens into a bright, open-concept main level with beautiful, real hardwood flooring. The living room has plenty of room for family gatherings, with a large front window that brings in natural light. The kitchen stands out with its bold, modern design — featuring sleek cabinetry, stainless steel appliances (including a wine fridge and vent hood), a pull-out coffee bar, and pantry. It flows seamlessly into the dining area, where garden doors lead to a covered deck perfect for family barbecues and summer evenings outdoors. A cement patio extends along the back of the home, creating even more space for entertaining. Upstairs, you will find three comfortable bedrooms and a modern 4-piece bathroom with custom tile and a stone countertop. One level down, the spacious family room has a fireplace and built-in wall cabinets with display shelving and lighting. This space offers endless possibilities — from a home theatre for entertaining to a cozy retreat, A second bathroom with tiled shower and pedestal sink also serves as a laundry area with front-load washer and dryer. The lowest level adds even more flexibility with two additional rooms that can be used as bedrooms, a home gym, craft space, or office — perfect for a growing family or guests. The front yard offers great curb appeal with a cement driveway leading to the attached single car garage, complete with shelving and a full wall of pegboard to keep everything neatly organized. Mature trees provide natural shade and privacy, while flower beds add a welcoming touch of color and charm. You will love the large fenced backyard with mature trees, a fenced-in raspberry patch, garden area, and extra garage with more parking at the back. This home is located in a welcoming neighborhood with a playground and community garden just down the street. The walking path across the street leads to retail shops, restaurants, and the mall — everything your family needs, just steps away. A modern, move-in ready home designed for family living — with space to grow, play, and relax. (id:57594)
250 8 Street Se
Three Hills, Alberta
For more information, please click the "More Information" button. We welcome you to 'Rustic Elegance' in Three Hills, AB. A town with a quaint neighborhood feel, vibrant community and ample amenities. Just six blocks from Main Street, and along the nostalgic CP railway, this home is in a league of its own with its custom craftsmanship. As a near full remodel, this turn-key, one of a kind property, is a must see! Nestled in a quiet cul-de-sac in the SW end of town, boasting views of the western prairie sunsets, you will enjoy nearby bike/walking paths, playgrounds, tennis/pickle ball courts, and a lit hockey/roller rink. This noteworthy 4*- 5 bedroom (*Jack and Jill bedrooms can be one room), 2.5 bath, bi-level floor plan, features remarkable custom woodwork throughout. The large covered front porch greets you with massive Douglas fir beams and pillars that are carried with continuity right through the home. Inside, you'll find an open-concept living, dining, and kitchen area that hugs you with warmth. The kitchen is equipped with stainless appliances, brand new quartz countertops, two pantries, updated cabinets and many custom features. Each bedroom contains a beauty of its own with the custom design features and furnishings. This home has 2 master bedroom options, Jack and Jill bedrooms, and a lower fifth bedroom. The property includes a one car garage with workshop and storage space, fully fenced yard, and is beautifully landscaped with perennials, fruit trees, and garden boxes. Some of the updates include windows, asphalt shingles, flooring, cabinets, paint, gorgeous custom lighting features, custom woodwork throughout, landscaping, decks, new hot water heater, and so much more. There is not another home in town like it! (id:57594)
3 Good Crescent
Red Deer, Alberta
Easy To Show! Move-in ready in Glendale! This fully finished 4 bedroom, 3 bathroom home has been freshly painted and is ideally located close to schools, shopping, and entertainment. Whether you’re a first-time buyer or looking for a revenue property, this one checks all the boxes. The main floor offers a welcoming living room and a bright kitchen/dining area featuring updated stainless steel appliances and rich dark cabinetry. A convenient 2-piece bathroom completes the main level. Upstairs, you’ll find three comfortable bedrooms including a spacious primary suite, along with a well-maintained 4-piece bathroom. The fully finished basement with newer beautiful flooring is a great bonus space with a large bedroom—perfect for a teenager or guest—a modern 3-piece bathroom, plus laundry and storage. Step outside to enjoy the fully fenced yard complete with a firepit for evenings outdoors and a storage shed for all your extras. Don’t wait—this one won’t last long! (id:57594)
98 Timberstone Way
Red Deer, Alberta
Welcome to this beautiful 2-storey home offering over 2,400 sq. ft. of thoughtfully designed living space, perfectly suited for family life. Step into a spacious tiled entryway which offers a built-in bench and leads into a bright, open-concept main floor with 9-ft ceilings. The kitchen boasts maple cabinetry, granite counter tops, island with eating bar, stainless steel appliances (including a new Stove & dishwasher in August 2025), and an impressive walk-through pantry. Engineered hardwood, installed just 2 years ago, flows through the kitchen and dining area into a sun-filled living room with large windows and an elegant gas fireplace. From the dining room, step onto your west-facing deck to enjoy evening sun. The yard is fully fenced and comes with a shed, and partial green space views. A stylish main floor office with barn doors and a convenient half bath off the double attached garage completes this level. Upstairs, you’ll find a huge bonus room with vaulted ceilings, which is perfect for movie nights or a kids’ hangout. There are two good sized bedrooms which share a Jack & Jill bath with a separate toilet/shower room. The spacious primary suite features a walk in closet and a 5-piece ensuite with dual sinks, soaker tub, and walk-in shower with bench. The laundry room is conveniently located on this floor, with upgraded front-load machines on pedestals, shelving, and space for an iron table or drying rack. Triple-pane windows help keep it cool in the summer and the warm in the winter months. The large open basement awaits your personal touch. Located close to parks, schools, and amenities, this home is move-in ready and designed for modern family living. (id:57594)
55 Nyman Crescent
Red Deer, Alberta
Welcome to this beautiful, cozy yet spacious, well maintained home located in a quiet, family-friendly neighborhood. This functional and inviting property offers comfort, modern updates, and energy efficient living. This home invites you into a bright, large living room where warmth and comfort greet you the moment you walk in. The open layout flows easily into the dining area, perfect for family meals or entertaining guests, and continues into a functional kitchen ready for everyday living. The kitchen has been tastefully updated with a brand new custom butcher block countertop,, a new subway tile backsplash, and brand new stainless steel appliances installed just last month. A garden door off the kitchen leads to a large fenced backyard complete with a 13 X 16 shed, large greenhouse, landscaped with perennials, shrubs and a mature tree an ideal outdoor space for gardening, unwinding, or watching the kids play. The main floor also offers two generous bedrooms, with the primary featuring a private ensuite and walk in closet. A well-appointed four-piece bathroom completes this level. The fully finished basement offers a large freshly painted family room with new carpet, a large 3 piece bathroom, an additional spacious bedroom, office and storage. The laundry area is also conveniently located on this level. Completing the home is a generous double attached garage, offering ample space for vehicles and extra storage. Additional recent updates: freshly painted living and dining room, new vinyl plank flooring in the dining room, new carpet and recently painted family room. Shed 13X16 completed 2025. Also, installed August 2025 - 12 solar panels, 6.06 kW Firefly System, offering excellent energy efficiency, reduced power costs, and the environmental benefits of renewable energy.This home is move-in ready, well cared for, and offers the perfect blend of comfort, function, and sustainability.Enjoy a touch of homestead living, the property is licensed for a chicken coop, perfect for fresh eggs and a little country flair. This home is close to schools, shopping, resturants and transit. (id:57594)
16 Parson Drive
Sylvan Lake, Alberta
Seize the chance to own this exceptional family residence situated in the sought-after Pierview community of Sylvan Lake. Just a short stroll away from parks and schools, this charming home offers everything your family needs. The spacious living room boasts elegant hardwood floors and flows seamlessly into a chef's dream kitchen, complete with generous counter and cabinet space, stunning quartz countertops, and modern stainless steel appliances.Step down into the expansive family room, where you'll find a cozy gas fireplace and direct access to the backyard. The upper level features a sizable master bedroom with a walk-in closet and a convenient three-piece en suite bath, along with two additional well-proportioned bedrooms and a full four-piece bathroom.The third level, in addition to the large family room, includes a fourth bedroom and another three-piece bathroom, as well as a laundry area. The basement offers a versatile recreation/flex room, perfect for family movie nights or as a playroom for the kids.The fully fenced and beautifully landscaped yard is a true oasis, featuring a two-tiered deck with plenty of space for barbecuing and unwinding, plus ample room for children to play. There's also a large storage shed for your bikes and outdoor toys. This property has undergone numerous upgrades over the years, including new shingles, hot water tank and Poly B replacement in 2021, along with many enhancements to flooring, paint, and lighting. This home is in turnkey condition and ready for you to move in. (id:57594)
78 Nichols Crescent
Red Deer, Alberta
Lovingly Maintained One-Owner Home on a Beautiful Pie-Shaped Lot!This charming home has had just one caring owner and is full of thoughtful upgrades that offer peace of mind and comfort for years to come.Set on a large pie-shaped lot, the outdoor space is a true gardener’s dream! You'll find lush perennial gardens, large vegetable garden, fruit trees, and a covered deck perfect for relaxing or entertaining. A detached garage adds both convenience and extra storage.Recent updates include: All-new energy-efficient windows with Sun Stop glaze and argon gas (March 2025)New shingles on the garage (October 2024) and front entry (May 2025)Freshly painted interior (May 2025) for a bright, clean feelNew back fence (August 2023) for added privacy Professionally cleaned carpets—move-in ready!With its blend of indoor comfort and incredible outdoor space, this home is perfect for anyone who loves nature, gardening, or simply relaxing in a peaceful setting. A cozy air tight wood stove provide comfort and affordability for the chilly winter. This home is close to Schools, Transit , Restaurants, and Shopping (id:57594)
5308 49 Avenue
Camrose, Alberta
Step into charm with this cozy 2-bedroom, 1-bath home, built in 1945 and lovingly updated over the years. This cozy retreat welcomes you with warm wood accents and sunny windows. You'll love the large living room and cozy kitchen; a layout that feels just right, and is perfect for entertaining. The large yard is great for enjoying those summer days or building snow forts and playing in the winter.Perfectly tucked near downtown Camrose, you’re steps from boutique shopping, cafes, scenic walking trails, and all the amenities you love. This home puts the best of small-town living at your doorstep and is a sweet blend of vintage soul and modern comfort—ready for your story to begin! (id:57594)
21 Cunningham Crescent
Red Deer, Alberta
Beautifully updated 4-level split in the mature area of Clearview! Situated on a massive 9,503 sq ft lot, this home offers space, privacy & charm—rare to find in town! Featuring 4–5 bedrooms, including a versatile flex room perfect as a bedroom, office, or sitting area. There is a ton of space in your new home offering 2 living rooms and a spacious kitchen as well as a primary bedroom with an ensuite on the upper floor with two more bedrooms. Enjoy an updated kitchen with access to a large deck overlooking mature trees for a private backyard feel. RECENT UPDATES include fresh paint throughout, new flooring, new kitchen with modern finishes, new baseboards throughout, dual flush toilets, and LED lighting throughout (other than the bathrooms). The 22x24 DETACHED GARAGE offers plenty of storage. Close to schools, parks, trails & shopping—this is the perfect family home in a desirable location! (id:57594)
5240 40 Street
Innisfail, Alberta
Welcome to 5240 40 Street, Innisfail — a well-cared for and thoughtfully updated bi-level home offering 4 bedrooms, 2.5 bathrooms, and excellent living space for anyone looking for a move-in ready space with room to grow. Located in a quiet, established neighborhood close to schools, playgrounds, and local amenities, this home combines comfort and convenience in one great package.Inside, the main level features a bright and welcoming living room with a gas fireplace, flowing into a modern, updated kitchen and dining space. Step outside onto the large deck with privacy wall—perfect for entertaining or relaxing. Three bedrooms are located on the main level, including a spacious primary suite with a 3-piece ensuite and fully tiled walk-in shower.The lower level offers a fourth bedroom, and additional space for a family room, guest room, or playroom. Updated plumbing and bathrooms and quality finishes throughout, including laminate and tile flooring with carpet only in the upper-floor bedrooms, add to the home’s appeal.Enjoy the fully fenced backyard—ideal for children, pets, and outdoor activities. The oversized single garage provides plenty of room for parking, tools, and storage.This move-in ready home is situated in a great area, within walking distance to schools and parks. With updated features, functional layout, and great outdoor space, this property offers exceptional value. Don’t miss your chance to own this fantastic property! (id:57594)
47 Everson Close
Red Deer, Alberta
Looking for a brand-new home, this stunning 2491 + sq.ft. two-storey house in one of RED DEER’S most sought-after family-friendly neighbourhoods in Evergreen Way offers 4 bedrooms (including a versatile main-floor bedroom/office), 3 full bathrooms, a Butler's/Spice kitchen, plus one bonus room,upper-floor laundry, finished triple garage, no carpet, and new home warranty for total peace of mind. The Butlers'/spice kitchen— is a rare luxury in this market, and this is ideal for aromatic cooking or keeping your main kitchen spotless for guests. A versatile bonus area is perfect for study, reading, or relaxing. The primary suite is your retreat with custom woodwork, a walk-in closet or organiser and a spa-inspired 5-piece ensuite with dual vanities, a freestanding tub, and a tiled walk-in shower. Two more bedrooms, a second full bath, and laundry with built-in cabinets complete this level. (id:57594)
11 Gibson Close
Red Deer, Alberta
Exceptional legally suited 4-level split located in a quiet, family-friendly cul-de-sac! Each level of this well-maintained property is self-contained and features its own laundry, offering excellent versatility and privacy for occupants. Unit 11A (Upper Level): is a 3-bedroom, 1-bathroom unit features new high-efficiency triple-pane windows and offers a great opportunity for an owner-occupant or new tenants with a good sized kitchen, dining and livingroom. Unit 11B (Lower Main Level): Accessible through a separate rear entry, this bright and spacious 2-bedroom, 1-bathroom suite is exceptionally well kept. It offers a generous kitchen, dining, and living area with patio doors leading to a patio, large pie-shaped, fenced, and landscaped yard. The outdoor space also includes mature trees, a storage shed, and parking for up to four vehicles. Recent updates include fresh vinyl plank and carpet flooring in the lower unit and the new windows in the upper unit. Located within walking distance to schools, playgrounds, churches, and a nearby strip mall with a gas station, this full duplex is perfectly positioned for convenience and lifestyle. Ideal for first-time investors or families looking to live in one unit and rent out the other. Hurry before it is to late! (id:57594)
2010 20 Street
Didsbury, Alberta
Opportunity to be your own Landlord! 2 Buildings on One Lot in booming downtown Didsbury!! Front building is 1480 sqft, back building is 894 sqft. Building to be sold with the Business. This Price includes the Business, 2 buildings and large Commercial Lot. (id:57594)
544 Queen Street
Elnora, Alberta
Charming Small-Town Living in Elnora! Discover the perfect blend of comfort and affordability in this spacious 2006 mobile home, set on an OWNED (not rented) and fully fenced lot in the welcoming village of Elnora. With 1,520 sq. ft. of thoughtfully designed living space, this home sits across from the healthcare center and backs onto open fields — offering both convenience and privacy. Inside, vaulted ceilings and an open-concept layout create a bright and inviting atmosphere. The living room flows seamlessly into the dining area, while the large kitchen is a cook’s dream with stainless steel appliances, a breakfast island, walk-in pantry, and plenty of cupboards and counter space. The primary suite is a true retreat, featuring a walk-in closet and a 4-piece ensuite with a relaxing jetted tub. Three additional bedrooms provide plenty of space for family, guests, or even a home office or hobby room. A second 4-piece bathroom ensures comfort for everyone. Practical perks include RV parking and recent updates: a new hot water tank, furnace igniter and motherboard, two toilets, and updated flooring. Plumbing and heating have also been recently inspected, making this home truly move-in ready. Life in Elnora has everything you need close to home — a K-9 school, grocery store, pharmacy, bank, post office, car wash, curling rink, museums, ball diamonds, campground, and walking trails. If you’ve been dreaming of small-town living with all the essentials at your doorstep, this property is ready to welcome you home. (id:57594)
102, 5519 Kerry Wood Drive
Red Deer, Alberta
Welcome to this affordable and charming second-floor 1-bedroom, 1-bathroom condo in the heart of Red Deer. Thoughtfully maintained and move-in ready, this home features a bright, open layout designed for comfortable living. Enjoy your morning coffee or unwind after work on the spacious private balcony. Additional highlights include in-suite laundry, one assigned off-street parking stall, and a quiet, well-managed building that offers peace of mind. Perfectly located just steps from scenic river trails, public transit, and minutes to downtown, this condo offers both convenience and lifestyle. Whether you’re a first-time buyer or an investor looking for a great addition to your portfolio. Condo fees include heat, gas, water, sewer, and trash. (id:57594)
7102 Cobb Street
Lacombe, Alberta
This One-of -a -kind, custom built Bungalow offers the perfect blend of Modern upgrades, energy efficiency, and timeless comfort. Featuring 5 Spacious bedrooms and 3 full bathrooms, this home is designed for both style and functionality. Highlights you'll love: -New commercial grade LVP Flooring throughout the main floor and stairs. New carpet in the basement. The home is fully outfitted with a Solar System (14 kw Solar grid tied system) with an average daily energy production of 58.5 KWH. Durable, Low maitenance Canexel Siding. Gorgeous, Landscaped yard with Perennials, a fenced dog run and under deck storage. Natural gas BBQ Hookups & Double Awnings for easy outdoor entertaining. Wired for hot tub. Vaulted Ceilings and open Concept Layout for an airy, spacious feel. The primary suite includes a 5 piece ensuite and walk in closet as well as a bonus den add on that would make the perfect nursery or office or sitting room- the options are endless. Two gas fireplaces for a cozy evenings and in-floor heating and on demand hot water for year round comfort. The double car attached garage is equiped with and EV charger. Within walking distance to Terrace Ridge School and Burman University. This home is perfect for families seeking covenience without sacrificing tranquility. With its thoughtful design, premium finishes, and breathtaking views, this bungalow is a rare find you won't want to miss. (id:57594)
68 Thompson Crescent
Red Deer, Alberta
The perfect family home in the desirable Timberstone community! This immaculate 2-story walk-out features 4 bedrooms and 4 bathrooms, perfectly designed for modern living. The open-concept main level boasts 10-foot ceilings and a spacious layout, ideal for entertaining. The beautiful kitchen featured under/over and in-cabinet lighting, a large granite island, upgraded stainless steel appliances, including a gas stove, and a convenient walk-through pantry. Step out from the bright dining area onto the covered deck, complete with infrared heaters, offering stunning views of the park and your fully landscaped yard with RV parking. Upstairs, the luxurious master suite awaits, showcasing a spa-like ensuite with a soaker tub, a walk-in shower, double sinks with granite countertops, and a large organized walk-in closet. You'll also find two spacious bedrooms, an upper floor laundry, and a generous bonus room with underfloor heating, perfect for cozy family gatherings. The bright walk-out basement features large windows and direct access to a concrete patio in the backyard, creating another great entertaining space. It includes a sizeable family room, an additional bedroom, and a full bathroom with a custom walk-in shower. Upgraded plumbing and electrical work throughout the home includes a built-in reverse osmosis system, water softener, and energy-efficient boiler for in-floor heating in the basement, garage, and bonus room. The heated double-attached garage (24’x24’) is equipped with hot and cold water, floor drains, and high ceilings for extra storage. With allergy-friendly laminate and tile flooring throughout (no carpet), this home is not just beautiful but practical too. Conveniently located within walking distance to schools and close to Timberstone Village and Clearview Market, this is the perfect place for your family to grow. Make 68 Thompson Crescent your forever home! (id:57594)
327 Lancaster Drive
Red Deer, Alberta
Well-maintained five-bedroom, three-bathroom home in a desirable area close to schools, parks, and shopping. The main floor offers a functional layout with three bedrooms, a bright living room featuring a gas fireplace, and a spacious kitchen with a corner pantry, with newer fridge ( see through fridge door and freezer makes craft ice).The fully finished basement includes two good-sized bedrooms, a large bathroom with a storage closet, a generous recreation room, and plenty of additional storage space.Features include air conditioning, underfloor heat, gemstone lighting, and a double detached garage. The south-facing backyard provides excellent natural light and includes a large deck.This home offers great curb appeal, a practical floor plan, and is move-in ready. (id:57594)
134 Stephenson Crescent
Red Deer, Alberta
Superior location (SOUTHBROOK SUBDIVISION) for this well maintained Legal self contained up/down duplex. Features 3 bedroom 1 bathroom up plus 3 bedroom 1 bathroom down with separate entrances. All utilities are separately metered. Includes 2 stoves, 2 fridges, 2 microwaves, 2 dishwashers, 2 stackable washer/dryer units, 2 furnaces, 2 hot water tanks. Upper suite has 10x12 deck and lower suite has 10x12 concrete patio. Yard is fully fenced with divider for separate yards with garbage containment & 4 car gravel parking pad. The yard has been finished with low maintenance landscaping. Plenty of off street parking on corner lot. Great location in desirable area with easy highway access. Upper suite flooring replaced in 2025, lower suite h20 tank replaced in 2024. Upper suite rents for $1500.00 (below market) plus tenant pays utilities. Lower suite rent is $1300 plus tenant pays utilities. (id:57594)
39 Eaton Crescent
Red Deer, Alberta
Beautiful New Build with a TRIPLE ATTACHED garage by Bella Rosa Developments Ltd. is now completed and ready for immediate possession! This gorgeous property showcases oak vinyl plank which will run all throughout the main floor. The open concept main level features a gorgeous kitchen with upgraded stainless steel appliances (water line to fridge), full tile backsplash, quartz counters, and a pantry. Off of the dining room you can access the 10x12 South facing deck with a gas line. The backyard is fully fenced & landscaped. Off the garage there is a bench & hooks perfect for the kids. Upstairs is a great layout with 3 bedrooms including the primary suite with a walk-in closet and ensuite with a double vanity with quartz counters and a large shower. Two additional bedrooms great for young kids, a beautiful 4pc bathroom with quartz counters and the laundry room complete the upper floor. The undeveloped basement awaits your finishes. The 23x29 attached garage has R/I heat. Located in a great spot with a nice size yard this new build is loaded with value! (id:57594)
49221 Secondary Highway 623
Rural Camrose County, Alberta
Nestled in a private and peaceful setting, this acreage offers just under 3 acres of countryside living, perfectly located with convenient access to the Edmonton International Airport, Camrose, and Hay Lakes. Enjoy views of the surrounding farmland in a quiet, rural atmosphere that provides both tranquility and space to breathe. Possibility to build your dream home on this property or reside in the situated 2-bedroom mobile home. You will also find a detached double garage and outbuildings—perfect for storage, hobbies, or small-scale farming. This is an excellent opportunity for those seeking the balance of country living with urban amenities just a short drive away. (id:57594)
22 Woodbine Avenue
Blackfalds, Alberta
This inviting 5-bedroom, 2-bathroom bi-level home is perfect for families seeking space, comfort, and value. The moment you step inside, you’ll appreciate the vaulted ceilings and bright open layout that make the home feel airy and spacious. The main floor features new laminate flooring, along with fresh paint in select areas, giving the home a clean and modern touch. With three bedrooms on the main level and two more downstairs, there’s room for everyone—whether you need space for family, guests, or a home office. Outside, enjoy a good-sized, fully fenced backyard, ideal for kids, pets, and outdoor gatherings, plus off- street parking for added convenience. Thoughtfully maintained and move-in ready, this charming property combines modern updates with a functional floor plan in a quiet, family-friendly neighborhood. (id:57594)
4412 58 Street Close
Rocky Mountain House, Alberta
Here's a Wonderful Family Home located in the Creekside subdivision in the south end of Rocky Mtn. House. So many fantastic features including a large, bright entryway, tray ceiling in the living room, back porch, large master bedroom with a walk in closet and spacious 3 piece ensuite, second bedroom plus a den and full bathroom with a jetted tub on the main floor. The lower level features a nice big rec room complete with a big screen tv, bar area, wine and bar fridge, two additional bedrooms and a large bathroom with a claw foot tub. A truly custom feature is the oversized display room attached to one of the lower level bedrooms with loads of shelving - perfect for the collector or crafty person in the family. There's a large back deck and storage shed and as an added bonus the community park is just steps behind the property. The stove and microwave are brand new and the carpets and windows have just been professionally cleaned. Available for immediate possession. (id:57594)
308, 5326 47 Avenue
Red Deer, Alberta
IMMEDIATE POSSESSION & MOVE IN READY ~ 1 BED, 1 BATH TOP FLOOR CONDO ~ SECURE UNDERGROUND PARKING ~ Recent updates include; paint, some flooring, refreshed kitchen with new appliances, countertops, and tile backsplash, refreshed bathroom with new vanity and tile backsplash ~ Welcoming foyer has a large closet with mirrored doors ~ The spacious living room has a corner fireplace with a mantle and is flooded with natural light from the large east facing patio doors that lead to the covered balcony with a BBQ gas line ~ The dining space opens to the galley style kitchen with stainless steel appliances, ample cabinet space including a built in pantry, and a full tile backsplash ~ The primary bedroom can easily accommodate a king size bed plus multiple pieces of furniture, and has dual closets with mirrored doors ~ Updated 4 piece bathroom ~ Storage closet with built in shelving ~ Secure underground parking stall is next to the lobby door with easy access to the elevator ~ Additional heated storage locker separate from the unit ~ Quiet building with newly upgraded camera/security system ~ Monthly condo fees are $488 and include; heat, insurance, gas, common area maintenance, maintenance grounds, parking, professional management, reserve fund contributions, sewer, snow removal, trash and water ~ Pets ok with some restrictions ~ Located steps to walking trails, parks, shopping, dining and all other amenities ~ Move in ready! (id:57594)
5, 5301 Windward Place
Sylvan Lake, Alberta
One-owner townhome walking distance to Sylvan Lake and backing onto a peaceful treed area! This beautifully maintained home showcases true pride of ownership with countless custom touches throughout. Featuring 2 large bedrooms, each with its own ensuite, gorgeous vinyl plank flooring, a covered back deck, and a single attached garage that is a woodworker’s dream with a custom tool lift, built-in workbench, and more. The kitchen offers incredible function with custom drawer pull-outs and thoughtful storage solutions. The fully finished basement is an entertainer’s dream with rich oak woodwork, a custom bar, stage, pub-style seating, built-in Murphy bed, surround sound, and a warm, inviting atmosphere. Every detail has been carefully designed and lovingly cared for, making this home truly one-of-a-kind and move-in ready. (id:57594)
23, 111 6 Street Se
Sundre, Alberta
Cheaper than rent!! LOW lot fees -- ONLY $350.00 per month -- includes water, sewer, garbage collection and the natural gas for heat. This inviting, UPDATED mobile home is perfectly situated on a rented lot that offers comfort, convenience, and modern living. With its carefully PLANNED layout that OPTIMIZES both space and comfort, this home is PERFECT for those seeking a property that's READY to MOVE into. Featuring TWO generous bedrooms plus a VERSITILE office FLEX room, this home adapts EFFORTLESSLY to your LIFESTYLE—whether you need an EXCTRA guest room, a DEDICATED workspace, or a CREATIVE studio. Large windows throughout the home bathe each room in NATURAL light, creating a BRIGHT and welcoming atmosphere. The HEART of the home is its MODERN kitchen, which boasts an abundance of cupboards to keep everything organized. Updated appliances in 2024, including a sleek REFRIGERATOR and STAINLESS STEEL stove, make meal preparation a pleasure. New SINK and TAPS installed 2025. The CLEAN lines and CONTEMPORARY finishes ensure this kitchen is both highly functional and visually appealing. From the moment you step inside, the PRIDE of ownership is EVIDENT. The entire home is spotless, with freshly cleaned floors and carefully maintained fixtures. Recent UPGRADES throughout mean you can SETTLE in IMMEDIATELY without the need for renovations or repairs. The hot water tank was REPLACED in 2024. Furnace and ducts CLEANED in 2023. The furnace thermal coupler was REPLACED in March 2024. Located on a QUIET lane, this mobile home provides the benefits of a FRIENDLY community while maintaining your personal space. Nearby amenities are in Sundre’s DOWNTOWN core with local SHOPS and RESTAURANTS, adding to the convenience, making daily life SIMPLE and ENJOYABLE. Easy access to the nature INSPIRED WALKINGHIKING trail network for you to EXPLORE all year round. It is an ideal property just east of the RED DEER River. Clean and move-in ready with updated kitchen, appliances , abundant storage and flexible floor plan makes this AFFORDABLE HOME a real GEM !! (id:57594)

