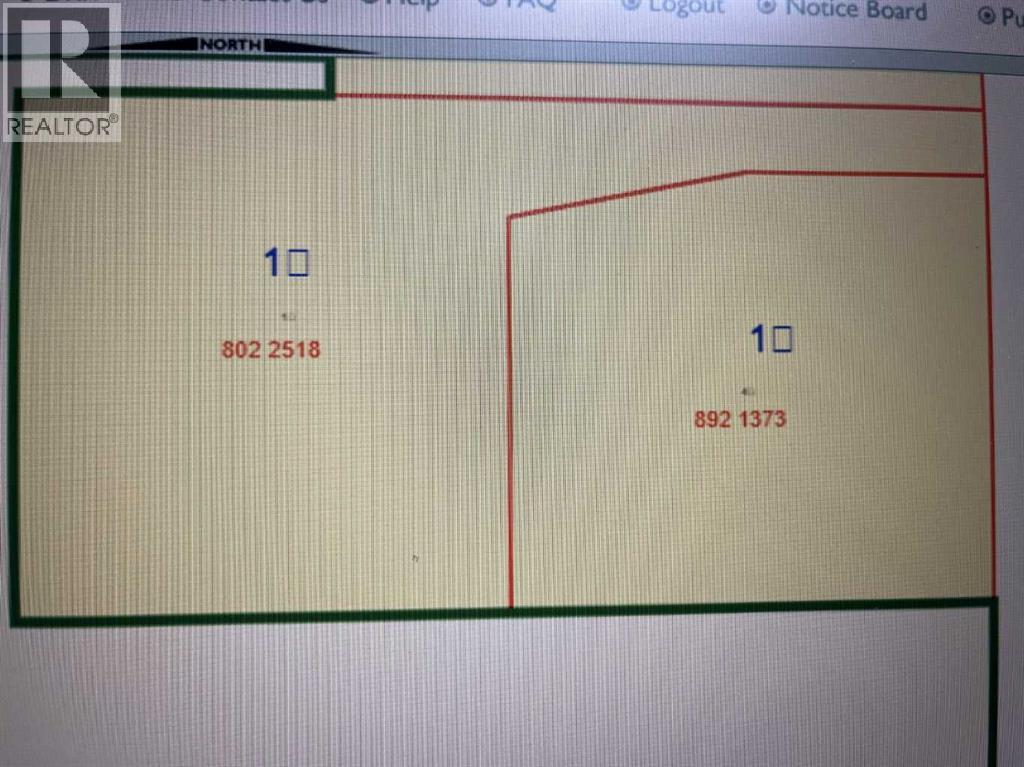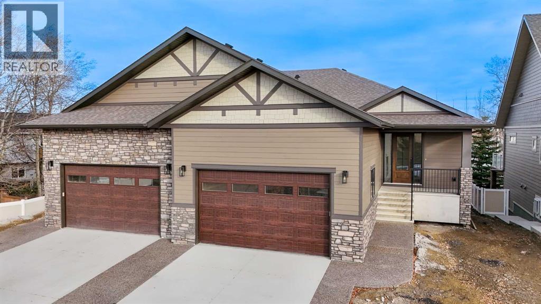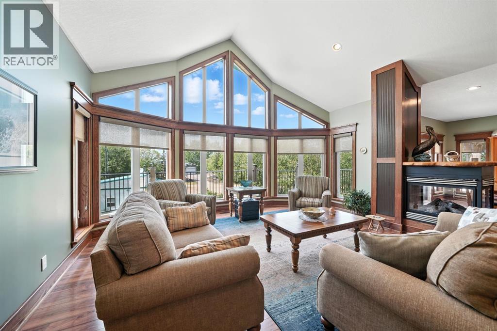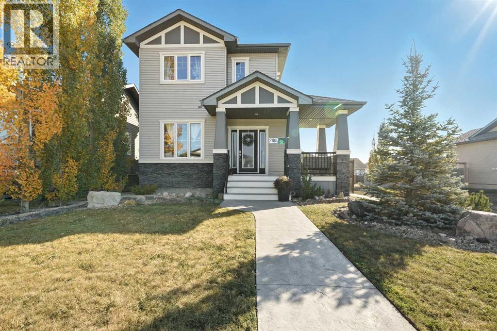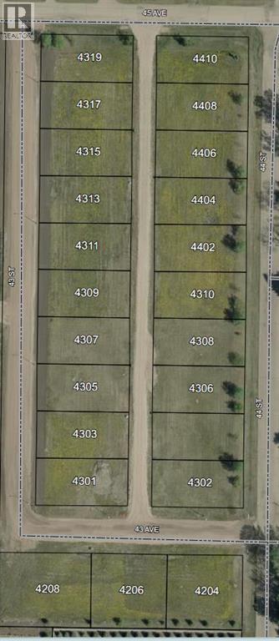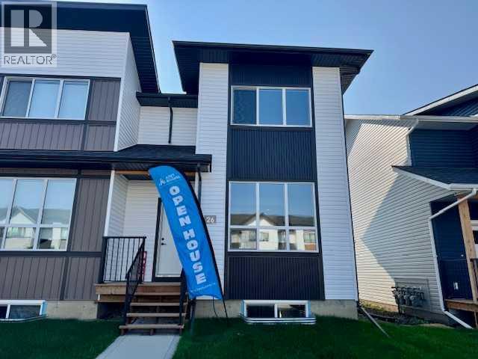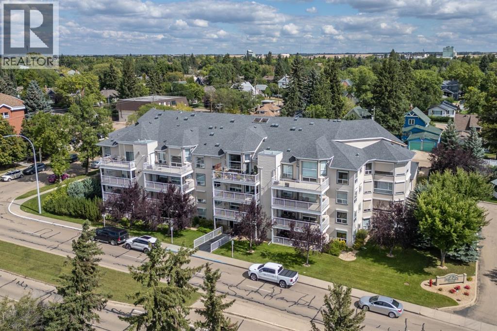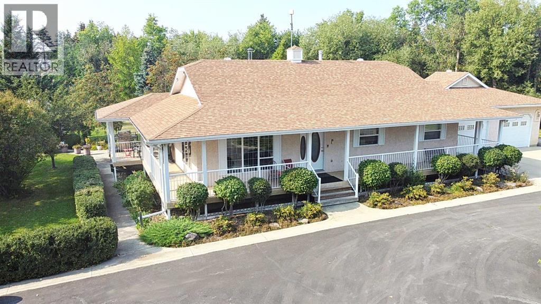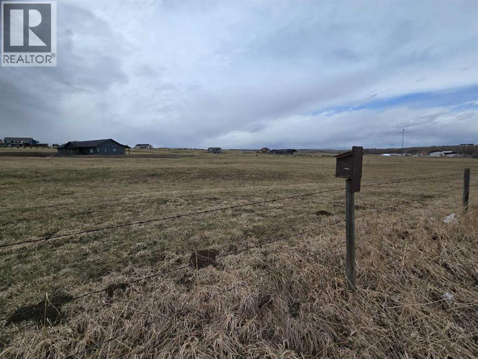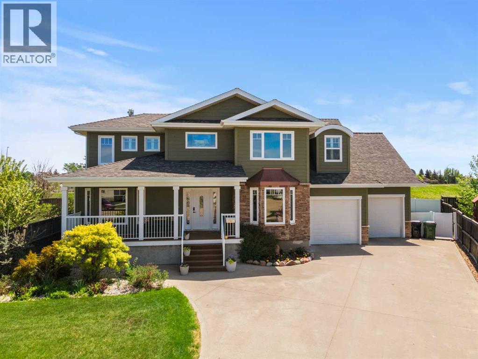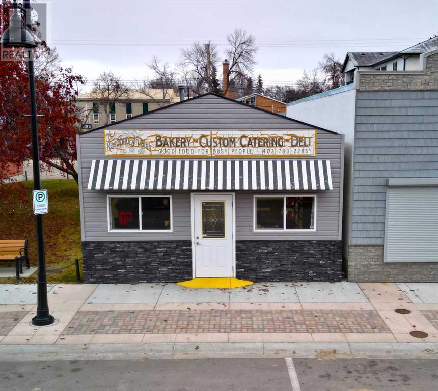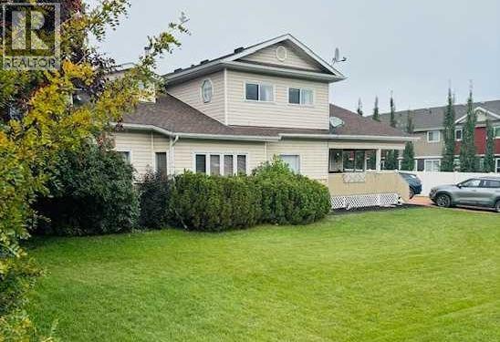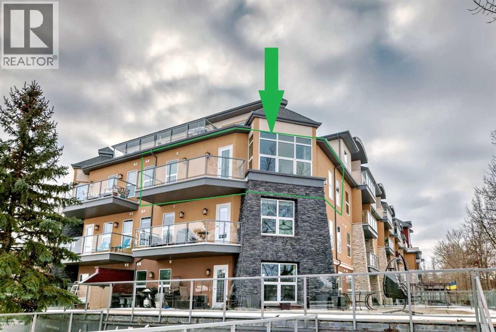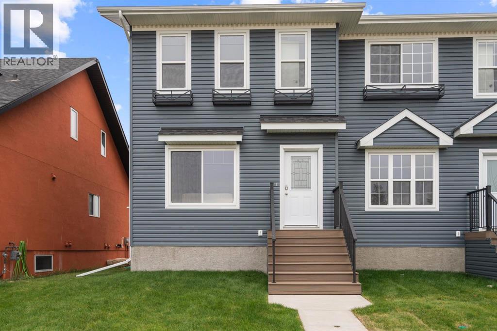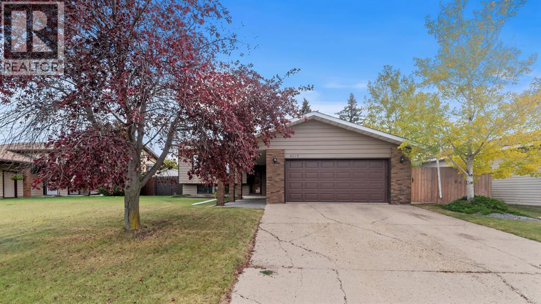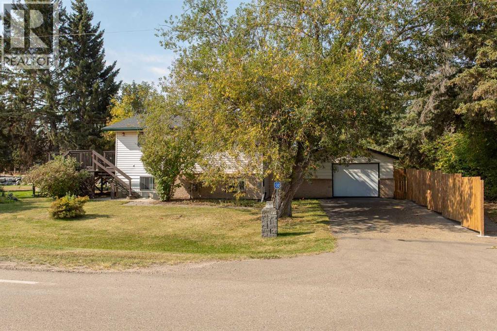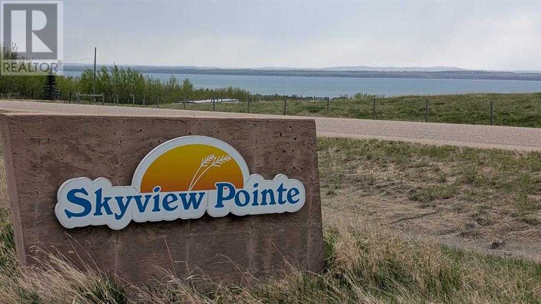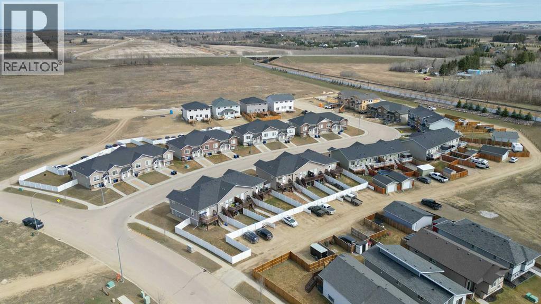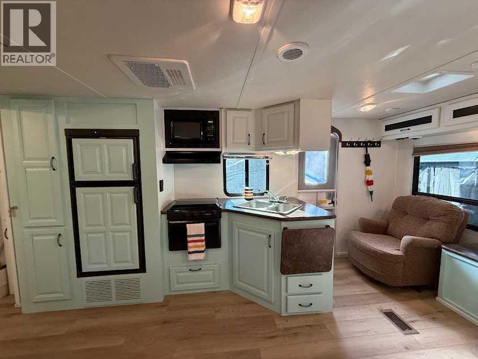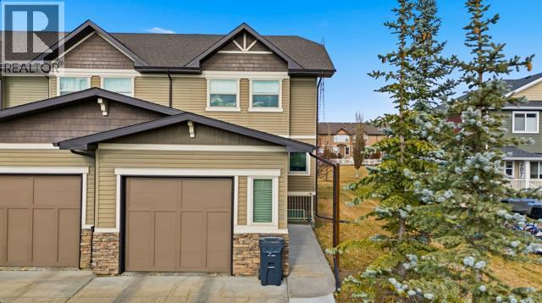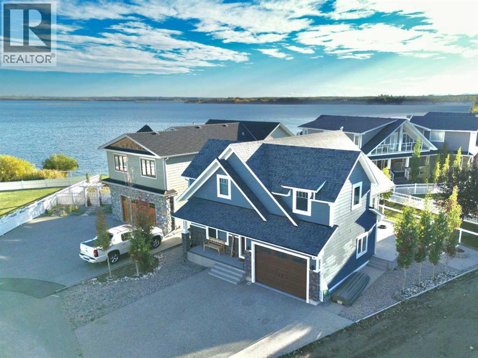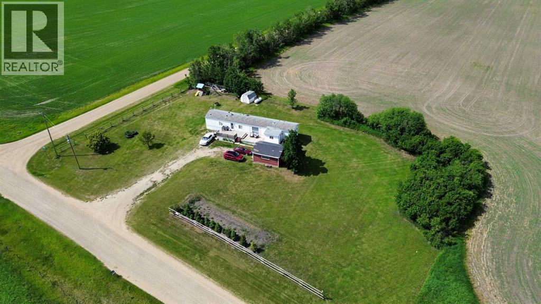4902 36 Street
Rocky Mountain House, Alberta
Industrial Land in Rocky Mountain House on the historical drive-in move theatre location. The business has been operating for 30+ years as an auto-wrecker, towing & taxi business. There is 7 acres of industrial land on 2 separate titles. The current building is set-up as an office and a retail space; the quonset on location is unfinished and is 30X32 with a 16 ft high door (both hold little value). One parcel is 3.01 acres and is the east half-front with the buildings. The west side is 3.98 bare acres. This property is not zoned for residential use. It is for business use only, with Town approval only. There will need to be a clean-up and there has not been any environmental studies completed to date. (id:57594)
102, 5300 60 Street
Sylvan Lake, Alberta
Welcome to your dream home! This Executive style duplex boasts a 1,421 sq foot open plan with luxury vinyl plank wood grain finishes, you'll be greeted by soaring vaulted ceilings with spacious living room, a stunning stone fireplace perfect for relaxation and entertaining. This Sorento show home features triple-pane windows, allowing natural light to flood the interiors while providing exceptional energy efficiency and noise reduction. The stunning kitchen showcasing beautiful quartz countertops, custom cabinetry, and top-of-the-line appliances. The spacious primary bedroom with an amazing 5 pc ensuite and large walk in closet. The fully finished basement features a large family room with 2 bedrooms , a 4 pc bathroom and walks out onto an amazing backyard. (id:57594)
11 Aimie Avenue
White Sands, Alberta
Tucked away in the peaceful lakeside community of White Sands, this immaculate 0.48-acre property offers the ultimate blend of comfort, character, and recreation. Surrounded by mature trees and lush landscaping, this thoughtfully crafted 4-bedroom, 3-bathroom walk-out home is a private escape just minutes from the beach. WITH OVER 3100 SQ. FT of beautifully finished living space, you’ll find every detail designed for both relaxation and entertaining. The sun-filled main level boasts an open-concept living and dining space with vaulted ceilings, rich woodwork, and a stunning THREE-SIDED FIREPLACE. The chef’s kitchen is the heart of the home, complete with a large island, custom cabinetry, soft-close drawers, and plenty of storage. Step out onto the expansive wrap-around deck for summer BBQs, soak in the hot tub, or unwind in private backyard. The spacious primary suite features private deck access, a luxurious 3-piece ensuite with dual vanities, and a show-stopping walk-in closet. One more bedroom and a full bath round out the main floor. The fully finished walk-out basement includes a cozy family room, two additional bedrooms with outdoor access, a full bathroom, and ample storage. Outside is where the magic continues—gather around one of two fire pits, cook up something delicious in the outdoor pizza oven, or let the kids take over the “bunkie,” a FULLY POWERED 10x16 GUEST CABIN. The OVERSIZED ATTACHED GARAGE has ample space for all your toys vehicles or toys, while the 24x40 HEATED SHOP with wood stove offers endless possibilities for hobbyists or extra storage. Just 25 minutes to Stettler and within 2–2.5 hours of both Edmonton and Calgary, this year-round property is the perfect place to escape, gather, and enjoy life by the lake. THIS HOME MUST BE SEEN TO BE TRULY APPRECIATED. (id:57594)
709 Cypress Lane
Springbrook, Alberta
UPGRADES GALORE! This fabulous two-story in Springbrook offers far more than you’d expect in a starter home, with HIGH END finishes and thoughtful upgrades at every turn. Built in 2013, this home welcomes you with an open concept main floor featuring QUARTZ countertops, a LARGE ISLAND with extra seating, a full counter to ceiling tile backsplash, a cozy GAS FIREPLACE, IRON SPINDLE railings, and a spacious PANTRY. The upstairs level offers a bright and comfortable primary retreat with a 4 piece ensuite, along with additional bedrooms and a full bath designed for family living. The FULLY FINISHED basement, completed in 2018, adds even more living space with beautifully finished concrete,, a projector screen with SURROUND SOUND for movie nights, and roughed in in-floor heating. Other upgrades in this home include a brand new hot water tank, built in speakers and TOTO toilets throughout. Outside, the curb appeal shines with HARDY BOARD detailing, while the COVERED FRONT DECK wraps around the side with durable COMPOSITE DECKING and iron railings. The PRIVATE backyard is designed for low maintenance enjoyment with a full poured concrete pad ideal for outdoor furniture or a hot tub, a FENCED YARD, tall trees, garden plot, and a shed on a concrete base. The OVERSIZED 25 x 24 DETACHED GARAGE, built in 2017, provides excellent parking or workshop space. Springbrook is a quiet and welcoming community just 5 minutes from South Red Deer, offering lower property taxes, family friendly parks, playgrounds, sports fields, and skate park. With the Red Deer Regional Airport undergoing expansion and community amenities continuing to grow, Springbrook combines small town charm with excellent access to city conveniences along with LOWER TAXES - the perfect place to call home! (id:57594)
Township Road 440
Rural Camrose County, Alberta
Escape to the quiet heart of the countryside, where just under 30 acres of unspoiled Alberta landscape await your vision. With Little Beaver Lake and Red Deer Lake nearby, this private haven features a serene pond that mirrors the open sky, while mature trees along the southern edge create a natural sanctuary of wind-sheltered seclusion. Two exceptional building sites offer sweeping views and endless possibility, inviting you to craft the homestead or country retreat you’ve always imagined.With no services in place, this is a true blank canvas—perfect for those dreaming of off-grid living, sustainable design, or simply the freedom to build exactly as they wish. Ideally located just 30 minutes from Camrose and only 15 minutes to Bashaw, with easy access to the charm of Ferintosh and the lakes that define the area, this parcel balances rural privacy with the convenience of nearby communities. Let the hush of prairie winds, the quiet glow of dusk on water, and the promise of wide-open space inspire your plans for a life lived closer to the land. Sellers would consider installing services prior to closing. (id:57594)
4317 43 Street
Castor, Alberta
Bare land in the new subdivision on the south part of Castor, 15 lots listed by Sutton Landmark Realty, all are approximately 65x128 ft. Negotiable time line to build. (id:57594)
26 Inglis Crescent
Sylvan Lake, Alberta
END UNIT!! No condo fees! Brand New, Stylish, modern 2 Storey Townhomes in the new area of Iron Gate. Say Goodbye to the stress of older homes & get Alberta New Home Warranty plus additional builder warranty by winner of the 2024 Builder of year award, Asset Builders Corp. Step onto your 7'x7' front deck, into your spacious entry & you are greeted by a bright & spacious open layout on this main floor. Check out all the natural sunlight through these large energy efficient triple pane windows & you will love this amazing vinyl plank flooring throughout w/cushy carpet in the bedrooms upstairs. The kitchen is the heart of the home, with a large island w/extended Quartz countertops (perfect for your stools, kids homework sessions, or long chats while cooking), built in pantry area, & 4 appliances included. Dining room will fit your large tables & extra family members. The favorite space of all parents out there is this back entry w/half bath @ the back door that leads to your 10'6"x10' west facing back deck w/aluminum railing & sunny west facing backyard for all those sun worshippers out there, with vinyl fence along north property line from back of unit towards 20x20 gravel parking area, room for 2 car parking off paved back lane. Upstairs you will find the handy laundry room, 2 good sized bedrooms, a full main bath + a Primary bedroom that features a large walk in closet & full 4 piece ensuite. Extra bonus is the huge hallway closets that make the best use of space! Downstairs is open for your inspiration, planned for future bedroom, bath & family room w/plenty of natural light & extra storage. GST included w/rebate to builder. This new neighborhood is close to shopping, food & highway. A single detached garage can be built on this property in the future subject to town approval. (id:57594)
101, 4625 50 Street
Camrose, Alberta
Welcome to this bright and inviting 2-bedroom, 2-bathroom main floor end unit condo, ideally located just across from scenic parks and miles of walking trails, and only steps away from the vibrant heart of downtown Camrose.This unit feels more like a private retreat than a condo, thanks to its lush, garden-like setting. Step through sliding deck doors from the cozy living room-complete with a gas fireplace and classic mantle-onto your covered, private deck. Surrounded by mature shrubs, trees, and an optional privacy screen, this outdoor space feels like your very own secret garden.The kitchen is well laid out with plenty of cabinets and counter space, perfect for baking, cooking, and entertaining. The open dining area offers flexible space whether you're hosting a dinner party or enjoying a quiet evening at home.Down the hall, you'll find a spacious primary bedroom with a large window, walk-in closet, and its own 3-piece ensuite. The second bedroom, perfect for guests or a home office, features corner windows with views of greenery, offering a calm, peaceful ambiance. A full 4-piece main bathroom and in-suite laundry with additional storage complete the interior.An added bonus: this unit is just steps from the titled attached garage, making it incredibly convenient and accessible.The building is professionally managed and features a strong, welcoming community. Take part in social events like music nights, coffee mornings, dinners, and games in the party room, or enjoy the quiet privacy of your own space. The choice is yours.Whether you're downsizing, looking for a peaceful home base, or a low-maintenance lifestyle close to everything, this condo offers a rare blend of comfort, nature, community, and convenience. (id:57594)
38472 Range Road 20
Rural Red Deer County, Alberta
An Acreage Masterpiece – Minutes from Sylvan Lake. First Impressions: from the moment you arrive, this property sets the stage for something extraordinary. A circular paved driveway opens to manicured lawns, mature trees, and a parklike setting that instantly feels like home. This is not just a property—it’s a statement of space, privacy, and lifestyle. Inside the Home you will find a thoughtful floor plan designed to embrace natural light and connection to the outdoors. Walls of windows flood the living spaces with sunshine while framing picturesque views of the grounds complete with gazebo, firepit and vibrant foliage. The kitchen boasts plenty of cabinets and working space - a chef's dream, and the windows over the sink welcome the outside in as every season brings on a whole new canvas of views to enjoy. Primary Suite is designed with a 4-piece ensuite and direct access to the deck—ideal for morning coffee or stargazing nights. The dining and living areas offer open, sun-filled rooms that flow seamlessly for both family living and entertaining. Crackling wood burning stove adds ambiance and warmth. Bedrooms & Bathrooms: 3 spacious bedrooms and 4 well-appointed bathrooms offer comfort and flexibility for family and guests. Main floor also has an office/den that could easily be used as a fourth bedroom. Main floor laundry. Downstairs you will find the family fun centre boasting a huge family/recreation room to furnish to fit your families needs. There is one more bedroom and a 3pc bath and large storage room to complete this level. Outdoor Living: The exterior is equally as impressive. Wrap-Around Deck: Expansive outdoor living with the choice of sun or shade all day long. Parklike Yard: Mature landscaping and wide-open skies create a private, tranquil escape. Beyond the Home: 30x80 heated shop with mezzanine and 2pc bathroom: Endless opportunities for hobbies, collections, or entrepreneurial ventures. Additional Shed with electricity: Added convenience for stor age and projects. The Lifestyle: This rare property offers the best of both worlds—peaceful country living just minutes from Sylvan Lake’s vibrant community, beaches, and amenities. A peaceful, private retreat that blends elegance, functionality, and unmatched charm. Updated items: furnace 2024, hot water tank 2024, hot water tank(2) 2023, septic field 2024 and air conditioning 2023. (id:57594)
140 Bruhn Boulevard
Rural Ponoka County, Alberta
STUNNING ACREAGE (1.80 +/- acres) situated in Westlake Estates, with views of Gull Lake. Located across from the summer village of Parkland Beach, the Community of Sunnyside with the Gull Lake Golf Course, RV Heaven and Marina, Stoners Landing Boat Launch, Jorgy's Hotspot Convenience store and a public beach. Lots of activities to enjoy within close proximity while still maintaining your own space and privacy. Spring and stream fed Gull Lake has a stabilization system to pump water from the Blindman River to maintain its level. Gull Lake offers natural beauty, wildlife, and recreational opportunities that are unmatched - see one sunset on the lake and we are sure you will agree!!! Nearby are the full-service communities of Ponoka, Rimbey, Lacombe, Bentley, and red Deer where festivals, rodeos, shopping, dining and entertainment options are endless. This lot has existing 3 strand barb wire fence on the backside. Conveniently located on paved secondary highway 771. The subdivision is architecturally controlled with restrictive covenants in place to ensure quality of future developments, with oversight through an HOA (Home Owners Association) ($50.00/ann.) Utilities are at front of property. (id:57594)
3701 68 A Street W
Camrose, Alberta
ONE OF A KIND, highly energy efficient, deluxe custom built home. This home was built to the highest standards, composite siding, foam insulation, three pain windows, solid wood doors, composite (zero maintenance) front and back deck's and on demand hot water. Appealing to the homeowners gas and electricity bills.No neighbors to the east or south of your home, nothing but green space.The home utilizes the size of the property to its greatest extent maximising the balance between natural light, whilst maintaining privacy.As you enter the home into the grand foyer, the extra wide staircase takes you to three bedrooms all with large walk-in closets, two bathrooms, laundry facility, and bonus room, making moving furniture a breeze. The bonus room offers a great space for movie night, study space, or the perfect play area for the kids.The Primary bedroom has a large walk-in-closet, sitting area, and a very sunny en-suite with a spa-like feel. After a long day the soaker tub and walk-in shower are warm and welcoming.The main level offers an open kitchen with custom built cabinets matching corian countertops throughout the home, and living area. A beautiful dining room is accessible via the butler's pantry adjacent to the library (formal living room) both the dining room and library are designed with tastefully done wainscotting. The attached THREE CAR garage include (water tap for cleaning vehicles or bigger projects, 220 amp vault, and gas) costumed designed with a drive through door for easy access to the fully fenced in big beautiful yard. This fantastic yard full of trees is great for entertaining, stone patio for sidewalk chalk, or lounging on a hammock under the sun. The covered deck off of the kitchen makes bbqing a breeze. Attached to the garage is an oversized boot room leading into the kitchen.From the main level the basement is accessible via another oversized staircase. The basement has two bedrooms, both with large closets, a bathro om with a large walk in steam shower, and a great recreational space. The mechanical room was left deliberately large to provide any additional storage required. If looking for storage space this home has all you need, large sized closet’s, butler’s pantry, two additional pantries, and storage under the stairs.This exquisite turn key home is located in a quiet cul-de-sac on the west side of the city, walking distance to park’s, school’s, and ball diamonds. Looking for its new owners to call home. (id:57594)
5026 51 Avenue
Ponoka, Alberta
This is an incredible turn-key opportunity to own a well-established catering, deli, and bakery business that comes with the building it operates from! Everything you need to run the business is included in the sale, making it truly ready for a seamless transition. With three healthy annual revenue streams in this fully outfitted operation, this business is already thriving and is poised for growth under your vision. The standalone building, built in 1970 and extensively upgraded, features a fully renovated storefront with modern booths and banquettes, new flooring, fresh interior and exterior paint, a new furnace, water heater, LED lighting, updated doors, and roof repairs with new downspouts - just to name a few. As an added bonus, the sale includes a 2019 Ford Transit Connect Van and a 16’ trailer, perfect for expanding the catering side of the business. From the fixtures and equipment to the reputation and customer base, everything stays in the sale, making this an unbeatable package for anyone looking to step into a successful operation with ease. Don’t miss the chance to own this turn-key business and its upgraded building in a supportive community! (id:57594)
4718 College Avenue
Lacombe, Alberta
This exceptional and fully tenanted 4-plex is ideally located just steps from the university in one of Lacombe’s most desirable neighborhoods. With a solid rental history, thoughtful updates, and a unique layout, this property offers incredible flexibility—whether you’re a seasoned investor looking for strong cash flow or a young family hoping to offset homeownership costs with rental income.Unit 1, the standout of the complex, is a spacious 3-bedroom, 2.5-bathroom home featuring an attached single garage, gas fireplace, large mud/laundry room with sink, jacuzzi tub, and updated carpet. Perfect for an owner-occupier, this unit provides the comfort and amenities of a single-family home with the added bonus of rental income from the three additional suites.Units 2, 3, and 4 offer a mix of functional layouts, including loft-style bedrooms and open floorplans, with shared access to a laundry area and large storage room. Updates include newer windows, modernized bathrooms, and forced-air or hot water baseboard heating. Unit 3 has new carpet in living room and primary bedroom. Unit 4 also includes its own attached garage and units 2 and 3 share the double car detached garage.Additional revenue comes from a separately rented motorhome garage. The building has been well cared for, with new siding and shingles completed approx. 7 years ago and updated electrical in the detached garage just two years ago.With all units currently rented, this property is a rare opportunity to own a high-performing asset with lifestyle flexibility. Whether you’re investing or looking to live in your investment—this 4-plex delivers. (id:57594)
32 Sagewood Close
Red Deer, Alberta
Luxury and craftsmanship meet location and lifestyle in this extraordinary custom-built estate by Sorento Homes, nestled on a quiet close in Southbrook, backing onto the scenic Piper Creek green space and trail system. With 4,800 Sq.Ft. of developed living space, a triple car garage, and uncompromising attention to detail, this walkout bungalow delivers an exceptional standard of living.Inside, you're welcomed by soaring ceilings with exposed antiqued wood beams, distressed Hickory hardwood flooring, and rich custom Maple millwork throughout. The spacious Great Room offers a showstopping focal point with a floor-to-ceiling Ivory Cambria travertine fireplace, built-in cabinetry, automated Hunter Douglas Pirouette blinds, and a mounted TV included. The adjacent gourmet Kitchen is designed to impress with high-end finishes, premium fixtures, and a massive granite island that invites conversation. Always stay comfortable thanks to heated travertine floors. West-facing views of the green space flow seamlessly into the Dining Room and the beautiful 3-season Sunroom, which features a cedar tongue and groove ceiling, Loewen bifold doors, a 42” fireplace, and Low-E reflective glass windows.The Main Floor Primary Suite offers privacy and comfort with hickory floors, automated blinds, and a custom walk-in closet featuring built-ins, drawers, jewelry organizers, and a built-in safe. The luxurious Ensuite is a spa-like retreat with in-floor heating, floating soaker tub, steam shower, and elegant finishes. Tucked above the garage is a private Loft with another Bedroom and full Bathroom—ideal for guests, a studio, or teen retreat.A custom Hickory and Maple spiral staircase leads to the walkout basement, where you’ll find a Games Room with built-ins and wet bar, two spacious Bedrooms each with their own Bathroom, and a Theatre Room with upgraded broadloom and 8.5 lb underlay. There's also a dedicated Flex Room for hobbies or fitness, and a custom built-in desk space with stor age and a sliding printer drawer.Practicality hasn’t been overlooked, with a heated Mudroom featuring floor-to-ceiling lockers and bench seating, in-floor heating in all tiled areas, a Healthy Climate air exchange system, reverse osmosis water system, central vacuum, comprehensive security system, Control4 Home Automation, and triple-pane windows. The 9,000 Sq.Ft. professionally landscaped lot includes a zero-maintenance yard with artificial turf, underground sprinklers, and a “party” patio that’s perfect for summer gatherings.From the impressive entry with aggregate stairs to the elegant spiral staircase, this home offers a flawless blend of sophistication and everyday comfort in one of Red Deer's most sought-after communities. 32 Sagewood Close is a rare opportunity to own a home where thoughtful design and exceptional quality come together in perfect harmony. (id:57594)
302, 5040 53 Street
Sylvan Lake, Alberta
This fantastic 3rd-floor unit offers stunning views of both the golf course and the lake, making it a perfect place to relax and enjoy your surroundings. The unit features 2 spacious bedrooms and 2 full bathrooms, including a well-sized ensuite with both a tub and shower combo. The kitchen is beautifully designed with quartz countertops and natural maple cabinets, creating a warm, inviting atmosphere that flows into the open living space. Large windows in the living room allow for an abundance of natural light. Convenience is key with in-suite laundry and two designated parking stalls. Step out onto your balcony to enjoy breathtaking views of the lake or the lush golf course. The building boasts impressive amenities, including a car wash bay, extra storage, a sauna, hot tub, fitness center, gazebo, and an outdoor entertainment area. There's also a party room, theater room, and lounge for relaxation and socializing. This unit is ideally located just a short walk from restaurants, walking trails, the lake, the golf and country club, shopping, and the main marina. It truly is a rare find, especially with the end-unit location and its unparalleled views. A true gem in a prime location! (id:57594)
7309a 44b Avenue
Camrose, Alberta
Introducing a stunning new Zetsen Build half-duplex that redefines modern living with its impressive two-storey design. Featuring two spacious primary bedrooms(each with a 4pc ensuite), vinyl plank flooring and quartz counters. The open floor plan seamlessly blends the living, dining, and kitchen areas, creating an ideal space for both relaxation and entertainment. You will be impressed by the modern finishes throughout every corner of this home. Both primary suites boasts an ensuite bathroom and a generously sized walk-in closet for ultimate convenience. Situated across from green-space and a playground and close to the West End shopping district. This home is an exceptional opportunity for those seeking style, space, and accessibility in a thriving community. Ideal location! (id:57594)
6107 36 Avenue
Camrose, Alberta
This beautifully maintained bi-level home is ideal for first-time buyers or a young family. Just two blocks from Jack Stuart School and close to several parks, the location couldn’t be more convenient.Upstairs, you'll find a bright and spacious living area featuring a bay window and an impressive floor-to-ceiling built-in library. The open dining area is filled with natural light, a stunning feature wall, and the functional kitchen offers a great view of the backyard, perfect for keeping an eye on kids or pets. Step right from the kitchen onto a large deck that leads to a fully fenced backyard, ideal for playtime, pets, or entertaining.The main floor also includes two bedrooms and an updated 5-piece bathroom. The primary bedroom features his-and-hers closets for plenty of storage. The fully finished lower level offers two additional bedrooms, a 3-piece bathroom, and a generous rec room complete with a wet bar, great for family gatherings or relaxing nights in.Additional features include a double attached garage, a garden shed, and a fantastic location in a family-friendly neighborhood.Don't miss this clean, well-cared-for home, ready for you to move in and make it your own! (id:57594)
132, 28128 Township Road 412 Township
Rural Lacombe County, Alberta
What a perfect opportunity to embrace the lake lifestyle—whether as a year-round home or the ultimate getaway retreat. Just steps from Gull Lake, you’ll have endless activities at your doorstep: fishing, boating, beaches, playgrounds, hiking, picnicking, and so much more.This property has great bones and is ready for your personal touch to make it your own lakeside paradise. Inside, you’ll find the warmth of hardwood floors and a cozy wood-burning fireplace, while the walk-out basement adds extra living space and potential.The mature landscaping creates a private, relaxing setting, and being situated on a reserve adds to the feeling of space and serenity. A detached garage provides storage and convenience for all your lake toys.This property checks so many boxes: Steps from Gull Lake activities, year-round or vacation retreat, hardwood floors + wood-burning fireplace, walk-out basement, detached garage, mature landscaping + reserve setting.This is more than a property—it’s a chance to create your own lake life escape. Don’t miss it! (id:57594)
36, 421057 Range Road 284
Rural Ponoka County, Alberta
Discover the perfect blend of space, views, and convenience with this 2.35-acre lot, one of the largest in the subdivision! Nestled near Gull Lake, this property offers breathtaking lake views and a prime location just 2 minutes from a public boat launch, making it an ideal spot for water enthusiasts.With building restrictions in place, you can be sure of a well-maintained and thoughtfully planned community, while the absence of time restrictions allows you to build at your own pace. Located within easy reach of Lacombe, Bentley, Rimbey, and Red Deer, this property offers both seclusion and accessibility.Whether you're looking to create a year-round residence or a weekend retreat, this exceptional piece of land provides the space, scenery, and freedom to bring your vision to life! (id:57594)
1-66 Athens Road
Blackfalds, Alberta
INVESTORS! 25 Fully rented bi-level style townhomes in Blackfalds. Built in 2017, these townhomes are 3 bedroom bi-level style units and come complete with stainless steel stove/fridge/dishwasher/microwave, washer, dryer, window coverings. They all have a private rear yard fenced in vinyl fencing with a rear gravel parking pad. All are separately titled, separately metered for utilities (tenants pay all) and could be sold individually in time. Tenants are responsible for their own snow removal and yard care. There is a first mortgage on the property that could be assumed if desired. Property has been well cared for. Balance of 10 year New Home Warranty for new owner. This is an incredible investment with great upside potential. Seller will carry 2nd mortgage. (id:57594)
15 Timber Drive, 27 5230 Highway
Rural Mountain View County, Alberta
Welcome to 15 TIMBER DRIVE at TALL TIMBER LEISURE PARK. Home away from home. Own your own TITLED LOT only one hour from Calgary. Always have a getaway and a place to camp. 2010 RV on the East side of the park.This lot is deep and private. Nicely treed. Large GRAVELLED DOUBLE PARKING PAD with easy access for 2 good sized vehicles. 27RL FOREST RIVER - EXTRALITE RV with concrete patio & BBQ shelter. Further back is a GAZEBO with dining set and SHED. In the back of the lot is a private FIREPIT area. Inside you will find a large living room with 2 recliners and couch. Open concept kitchen/dining. Lots of storage/cabinet space here. In the middle is a 3PC BATH with shower and storage cabinet. Finishing this off is the primary bedroom with a SECOND ENTRY. Lots of natural light. Large PROPANE TANK rental hooked up. Tall Timber is well run and has some of the amenities around! GATED ACCESS, INDOOR POOL, hot tub, community centre, 2 playgrounds, volleyball court, basketball/pickleball courts, horseshoe pits, ball diamond, bocce ball lanes, & disc golf etc. Coin laundry and shower facilities on site along with boat/ATV storage. You have year round access. Water/sewer is shut off in Winter. Tall Timber is located on the East side of Sundre - close to other amenities - shopping, restaurants & the west country. Close to Red Deer River access for the fisher or summer time river float. Your annual condo fee includes water, power, sewer services, garbage as well as unlimited use of the amenities. There is also a great SOCIAL COMMITTEE that hosts many great events throughout the summer (farmers markets, garage sales, events etc). Come enjoy all that Tall Timber has to offer! (id:57594)
408, 150 Vanier Drive
Red Deer, Alberta
This end unit townhouse is perfect for first-time home buyers, downsizers, or busy professionals, offering enough space and style for their liking. Come inside and enjoy the open concept main level featuring a stylish kitchen with ample cabinetry, 9' ceilings, a large island with a breakfast bar, and vinyl plank flooring and a large pantry. There is plenty of room for you to dine and enjoy the abundance of natural light. The washer and dryer are located in the storage room on the main floor. Enjoy the gas fireplace in the large living room. There is a 2 piece bathroom on the main level, located near the door to go out onto the 10' x 10' deck area. The 10' x 20' yard is fenced and you can leave through the back gate and enjoy the green space to the North. The upper level has 3 bedrooms ( primary bedroom has a walk in closet ) and a 4-piece walk-through bathroom. The basement is unfinished. This professionally managed condo association handles snow removal and even mows your grass in your fenced yard. This home is in a quiet area and it is just waiting for its new owner. (id:57594)
7039, 35468 Range Road 30
Rural Red Deer County, Alberta
Welcome to Lot 7039 in sought-after Gleniffer Lake Resort — where lakeside living blends beautifully with comfort and style. Step inside and you’ll find an open-concept kitchen, dining, and living space designed for effortless entertaining. The living room showcases a striking two-storey fireplace that naturally draws the eye upward. The modern kitchen is both functional and elegant, featuring sleek countertops, under-cabinet lighting, stainless steel appliances, and generous storage. Dine casually at the island, gather around the dining table, or take the party outdoors with seating for eight or more under the open sky. Expansive windows frame scenic views of Gleniffer Lake, filling the home with natural light. Downstairs, the spacious family room easily seats eight or more — the perfect setting for movie nights or friendly games. Enjoy peaceful mornings with coffee on the charming front veranda, or sip afternoon cocktails on the wrap-around back deck while soaking in the lake view. This property offers three inviting bedrooms — one on the main floor and two upstairs — plus a cozy den on the lower level, offering plenty of room for family and guests. Each floor is complete with a large, well-appointed bathroom for everyone’s comfort. The property also features parking for three vehicles on the driveway and additional space in the single-car garage. As part of Gleniffer Lake Resort, you’ll have access to exceptional amenities: golf, boating, pools, hot tubs, a fitness centre, playgrounds, an on-site restaurant, and more. Whether you’re lounging on the beach, enjoying a round of pickleball, or exploring the community, this is lakeside living at its finest. Don’t miss your chance to make lake life a reality! (id:57594)
240080 Township Road 422
Rural Ponoka County, Alberta
Escape to serene country living just 20 minutes southeast of Ponoka. Nestled on a peaceful 1-acre parcel, this charming property boasts an abundance of natural beauty and rural tranquility with a roof replaced September 2025. With mature fruit trees including apple, Saskatoon berry and chokecherry, and expansive garden spaces, it's a gardener's paradise awaiting your green thumb. The property features a comfortable mobile home with a primary bedroom, complete with a walk-in closet and a 4-piece ensuite bathroom. Additionally, there are 2 other bedrooms, offering ample space for guests or family members as well a second 4-piece bathroom. Off the back of the mobile there is an addition which could be used as a porch, storage area, or an office. Located on a quiet country road, this acreage offers a retreat from the hustle and bustle, yet remains conveniently close to amenities. Imagine the possibilities of creating your dream home or getaway in this idyllic setting, where the air is crisp and the views are abundantly vast with the rolling green hills and treed areas. Don't miss this opportunity to own your slice of countryside, where each day brings a renewed appreciation for nature's gifts and the joy of rural life. (id:57594)

