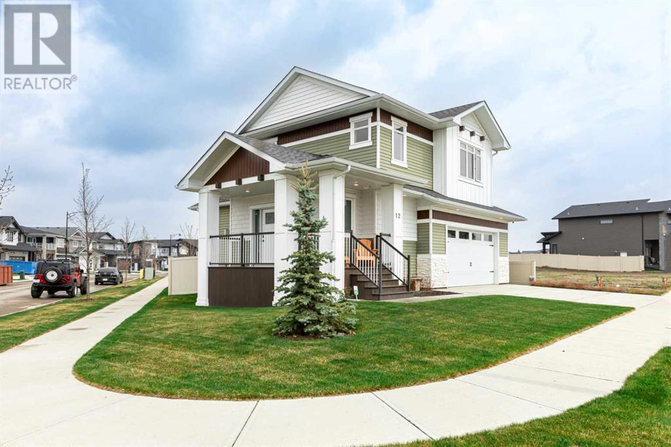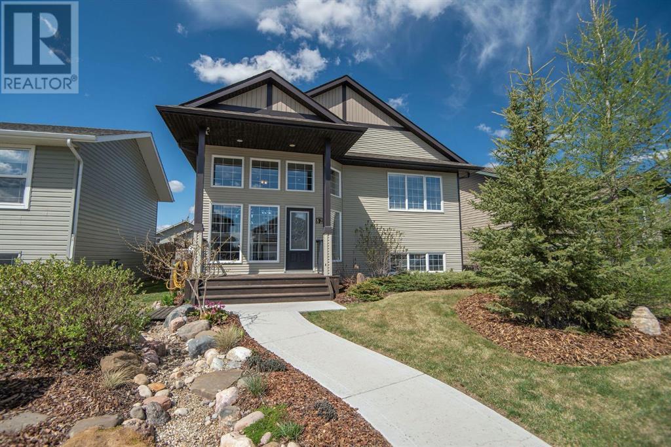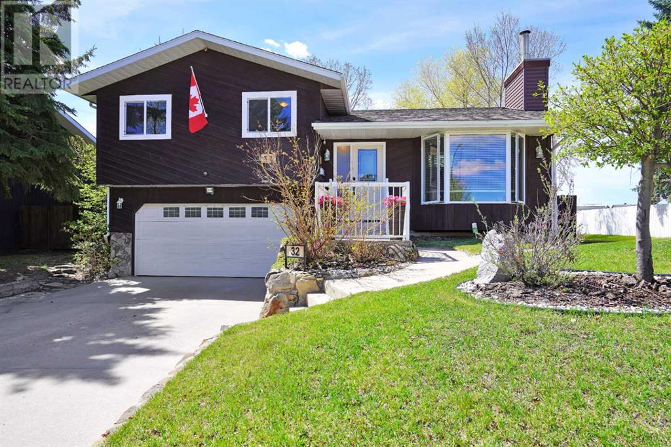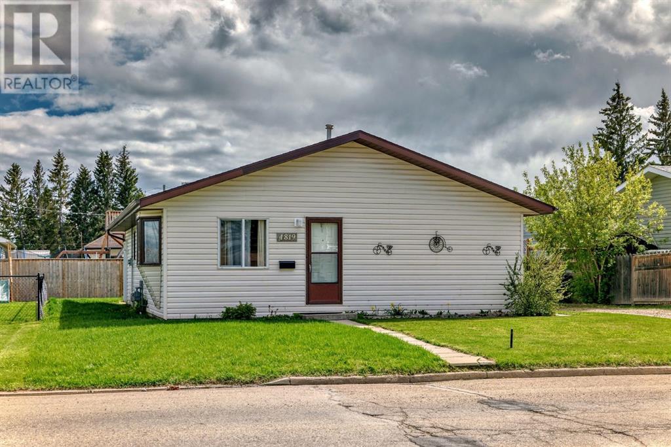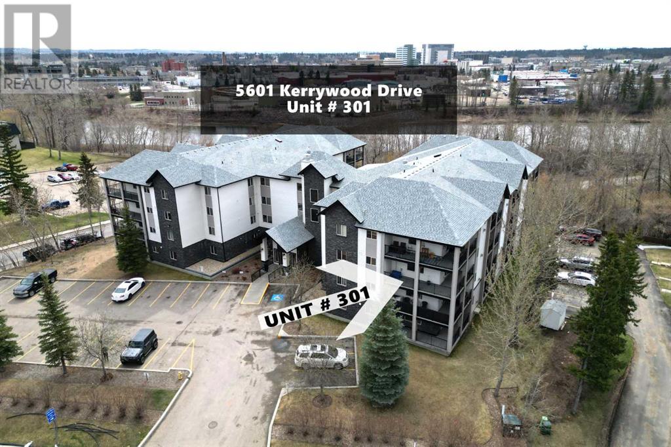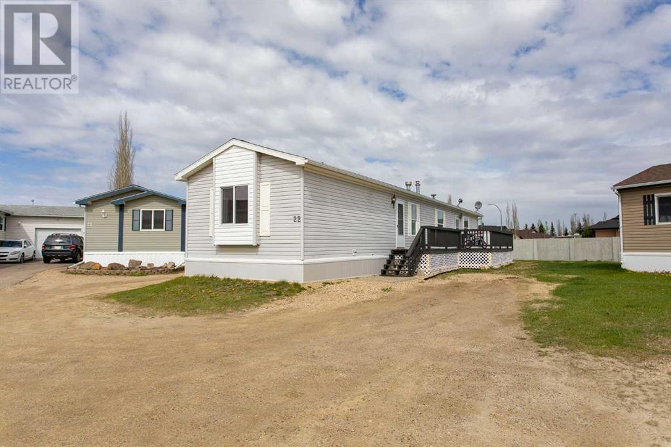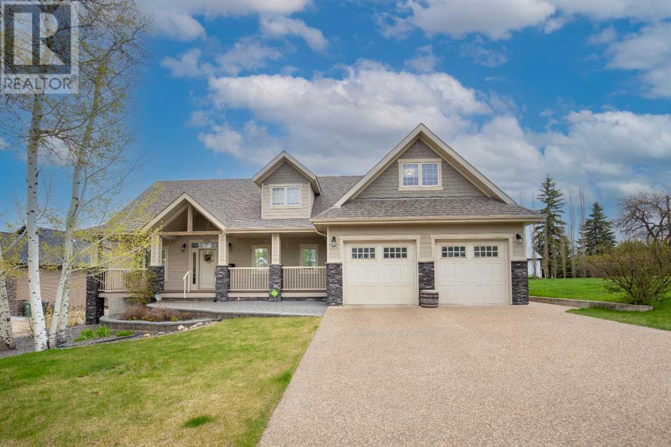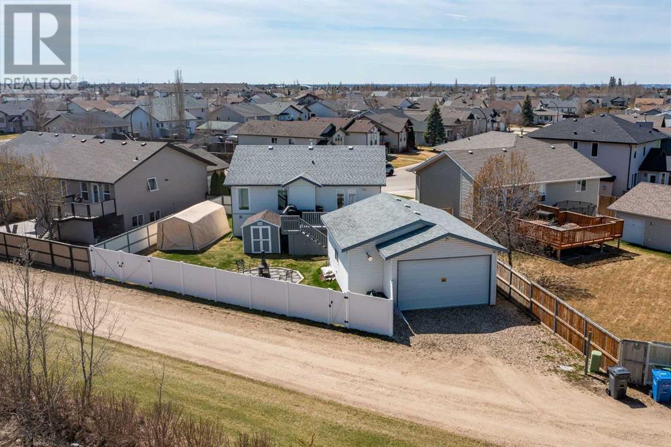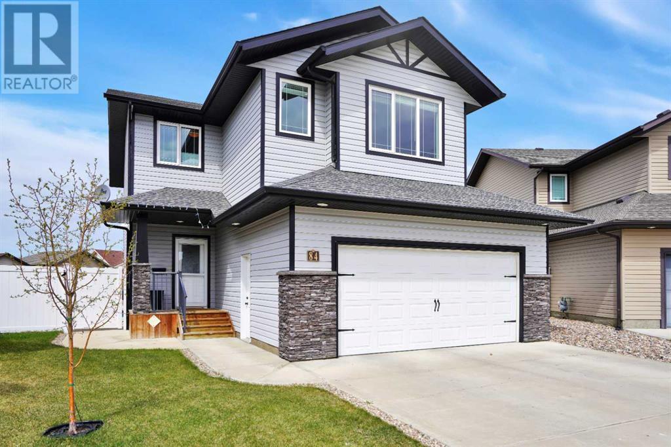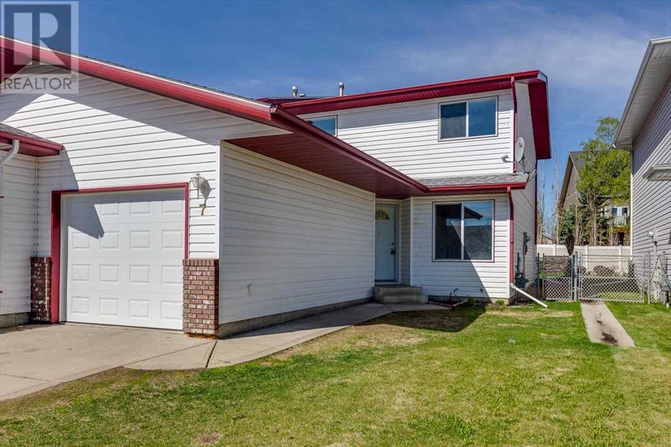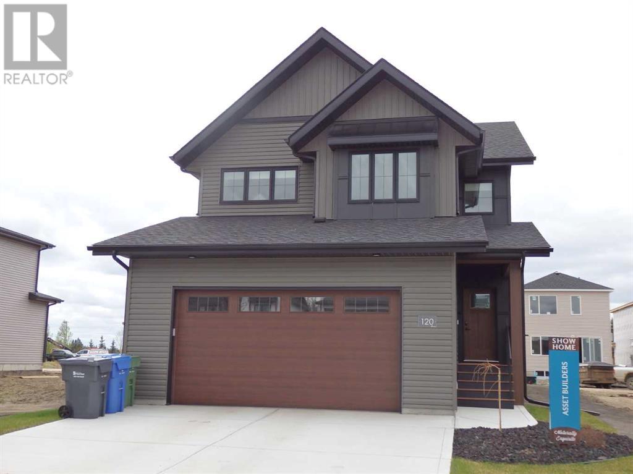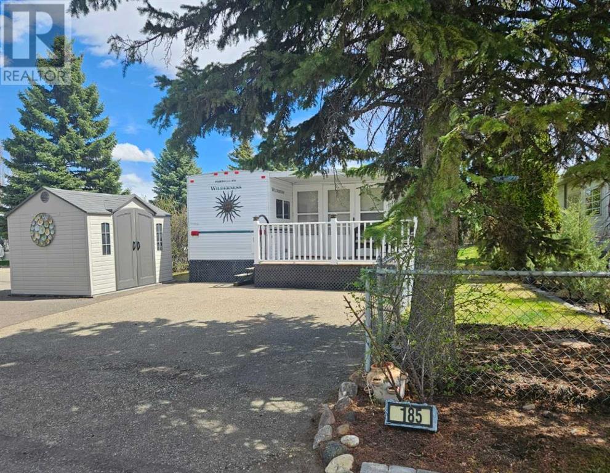12 Eaton Crescent
Red Deer, Alberta
Welcome to your dream home in the highly coveted Evergreen neighbourhood! This custom-built Krestview residence boasts 3 bedrooms and 2 1/2 baths, offering unparalleled charm and comfort. From the moment you arrive, you'll be captivated by its stunning curb appeal, setting it apart as the gem of the street. Step inside to discover an inviting open-concept main level flooded with natural light pouring in through large windows, creating a warm and welcoming atmosphere for family and guests alike. The double attached garage features a convenient built-in 7' x 9' workshop, catering to the needs of any handyman or hobbyist. Quartz countertops adorn both the kitchen and bathrooms, adding a touch of elegance to the already impeccable design. With every inch of space meticulously planned, this home maximizes functionality, ensuring that every corner serves a purpose in creating the ideal family living environment. Central air, Reverse osmosis, Water softener, In-floor heat, & Central vac are just some of the selling features of this home! Outside, the fully landscaped backyard provides a serene retreat, perfect for relaxation and entertaining. And with a fully finished basement, this home is turnkey ready, offering convenience and comfort at every turn. (id:57594)
82 Mann Drive
Penhold, Alberta
Discover this beautifully designed bi-level home, perfectly situated on a quiet street near schools, the multiplex, and Arena. With 1207 sq ft of fully developed space, this bright, open-concept home offers a blend of comfort, style, and practicality.The large front verandah welcomes you into a spacious living area adorned with decorative tray ceilings, providing a touch of elegance. The open-concept design flows seamlessly into a modern kitchen featuring a center island, ample counter space, and a convenient corner pantry. There is plenty of room for the whole family in the Dining room.The primary bedroom serves as a serene retreat with its tray ceiling, walk-in closet, and 3-piece ensuite. The main floor also boasts an additional generous sized bedroom and a 4-piece bathroom.The fully finished basement expands your living space with a large family/games room, perfect for entertainment and relaxation. It also includes two additional bedrooms~one with an electric fireplace~ideal for a cozy bedroom or a functional office space. A second 4-piece bathroom , storage room and Laundry complete the lower level.Step into your exceptional private backyard oasis, meticulously designed with a garden area, fire pit, children's play area, and a hot tub area. The huge 12x31 deck is perfect for outdoor gatherings, while the detached 22x26 garage, built in 2021, is drywalled, insulated, and heated! The garage boasts 9-foot ceilings, work benches, and lockers for storage. An enclosed rear deck offers ample storage, and there's a dog run beside the garage for your furry friends.This home is equipped with Operational Underfloor Heating and Air Conditioning for year-round comfort. Recent upgrades include: Professionally painted (2018) Central Air Conditioning(2014) New Hot Water Tank (2020) New stove (2022) New dishwasher(2023) New washer and dryer (2023) New vinyl plank flooring on the main level (2022)Don't miss out on the opportunity to own this stunning home with all the m odern amenities and a beautifully planned backyard and show stopping curb appeal! (id:57594)
32 Newlands Avenue
Red Deer, Alberta
Step into tranquility with this remarkable home. From the moment you arrive, the meticulous care and attention to detail are evident. The landscaping is not just impeccable but a serene oasis, offering a retreat from the hustle and bustle.As you step onto the veranda, the warmth of sunlight welcomes you graciously, as if embracing you in a comforting hug. The renovations throughout are a testament to refined taste, with quartz countertops and modern accents elevating every corner.The living room is a sanctuary unto itself, with vaulted ceilings of whitewashed Cedar planks and a captivating bay window that invites natural light to brighten the home. The wood-burning fireplace, with its floor-to-ceiling hearth, exudes a cozy ambiance, ensuring warmth envelops every moment.Prepare to be enchanted by the kitchen, reminiscent of pages from a design magazine, boasting ample cabinet space and expansive countertops. Adjacent, the dining area offers not one but two decks, providing panoramic views of a backyard retreat that promises solitude and serenity.The bedrooms, particularly the primary suite, offer generous space fit for royalty, with a walk-in closet that rivals the size of some apartments.Venture downstairs to discover a realm of convenience, including a laundry room, bathroom, and a recreational space that seamlessly connects to the garage, a masterpiece in itself. Heated, insulated, and finished with painted drywall, it's a haven for both vehicles and enthusiasts alike.Yet, the true marvel lies outdoors, with an expansive lot encompassing 8145 sqft of bliss. The fully fenced backyard, adorned with mature trees and a tranquil pond, ensures privacy and tranquility. With built-in irrigation, maintaining the lush landscape is effortless. And let's not forget the deck, adorned with LED lighting, ample storage, and a built-in bar area, offering a private sanctuary unlike any other. (id:57594)
4819 42 Street
Innisfail, Alberta
Welcome to your new home! This delightful 3 bedroom bungalow offers the perfect blend of comfort and convenience! Nestled on a mature lot, this property offers you a great central location ~ walking distance to schools, daycare, shopping and more! The nice size eat in kitchen offers plenty of cabinets, and ample counter top space. The large living room is just off the kitchen ~ as is the main floor laundry area. 3 generous size bedrooms, and a large main bathroom help to round out the main floor. With no basement and no stairs, this home is sure to appeal to a young family, or someone looking to downsize their current home and enter in to one that everything is on the main. The low maintenance yard and large off street parking pad are appealing as well. Or, if you are an investor and looking for your next purchase ~ this is it! Currently this home is tenant occupied and the tenants have been in the home long term, and treat it as their own! The home is clean and shows very well. Convenience and comfort all for an affordable price to enter home ownership! (id:57594)
301, 5601 Kerry Wood Drive
Red Deer, Alberta
Great corner unit with wrap around deck, covered with Dura-Deck decking, and gas barbecue hook up! This unit boost two bedrooms PLUS a third room that is big enough for a bed and has an opening window ~ or use it for a den, office, or storage/laundry. Two full bathrooms - one with a tub and the other with a standup shower. Cozy living room features hardwood floors and corner gas fireplace. The kitchen has lots of counterspace, breakfast bar, large pantry, and upgraded stainless steel appliances. The master bedroom has a walk through closet leading to the full ensuite. The second bedroom, and den, are located away from main living space and master bedroom making them great for guests. Oversized laundry room doubles as in suite storage/den/office/bedroom. Underground parking with lots of visitor parking outside. The building features an outdoor courtyard and a small gym on the third floor for your convenience. The location of the condo is walking distance to Bower Ponds, Parks, Schools and Shopping. Close to public transit as well! (id:57594)
22, 15 Mackenzie Ranch Way,
Lacombe, Alberta
Welcome to the great neighbourhood of mobile home living in Mackenzie Ranch Estates! This home shows like new! The 3 bedrooms and two bath home offers a great floor plan with a good sized living room with a corner gas fireplace. The large kitchen has lots of counter space, storage, island, and new appliances. The master bedroom has a large 4 piece ensuite and a large walk-in closet. The front bedrooms is oversized with a cute window seat to enjoy. There is new flooring throughout and new paint. There is even a new washer & dryer. You can enjoy the summer weather on your large newly stained deck! This has been a one owner home with many updates including new front door, new shower heads, new skirting, new under belling, & new heat trace. (id:57594)
5761 51 Street
Innisfail, Alberta
Nestled on a quiet street in the Dodds Lake area of Innisfail, this custom built home offers the perfect blend of luxury, comfort, and functionality . With stunning architectural details this property is designed to cater to all your needs and more. Key features are: spacious living ~ dining room with vaulted ceilings with a beautiful stone - faced fireplace, creating a warm and inviting atmosphere. The kitchen has tile floors and beautiful countertops as well as an eat up bar, pantry and plenty of cupboard space. Patio doors off of the kitchen lead to a large deck , great for entertaining, there is also a door off of the master bedroom which would be good for a hot tub. As for the master suite, it is a very spacious room with a large walk in closet as well as a very unique ensuite that has to be seen in person. Rounding out the main floor is an office and a beautiful bathroom with a clawfoot tub. The upper level is home to 2 more huge bedrooms another full bathroom and a sitting area that also has office space. Going downstairs you will find a huge family room that is plumbed for a wet bar. Adding to this space is a media room for watching the latest movies, one more bedroom and 4th full bathroom. Rounding out this great home is an attached double garage with a work space at the front. (id:57594)
113 Downing Close
Red Deer, Alberta
A Devonshire Delight! Located on a quiet close in popular Deerpark sits this updated home with a super sized yard and 2 large garages. This home has it all! Including a large primary room with ensuite, full second kitchen, laundry, and in floor heat in the basement. Not only does this home offer 4 bedrooms and 3 bathrooms but here is a list of the recent upgrades: paint, triple pane windows, blinds, interior doors and baseboards upstairs, exterior doors, quartz countertops on the upgraded main floor kitchen, coffee bar/desk area, under cabinet lighting, laundry nestled into cabinets on main floor, upgraded bathroom fans, and on demand water heater serviced just last year. Saunter outside to a fully fenced and well groomed 7,300 sqft pie lot and say goodbye to propane worries for your bbq because there is a gas line added to the back deck for even more convenience and home owning relaxation. This large east facing backyard also comes with firepit area, RV parking, and a 24 x 30 detached garage with 220V. Attached garage is 19'5" x 21'7". (id:57594)
84 Kershaw Close
Red Deer, Alberta
Seize the opportunity to own a truly exceptional piece of land~a BIG PIE LOT!-A 1/4 of an acre in the city! with plenty of room to add a shop like garage and still have room for RV parking and a sprawling lawn. Or let your imagination run wild and bring your dream outdoor living space to life! From intimate gatherings to lively celebrations- this spacious 2 storey adapts to your needs with ease. Large windows invite the outdoors in, and an expansive deck off the dining area provides the perfect backdrop for hosting memorable outdoor events. Functional entryways with built in storage and a walk through pantry to the large kitchen with island, lots of cabinets and counter space. Upstairs provides comfortable living with 3 bedrooms and a bonus room. Unwind within the master suite, boasting a spacious layout, a walk-in closet, and an ensuite with separate water closet and his and her sinks. The two additional bedrooms provide ample space and natural light so everyone can find their own slice of paradise within the confines of this home. Say goodbye to hauling laundry up and down stairs with the added convenience of an upstairs laundry area. With central A/C and a UV air purification system in place, you can enjoy peace of mind knowing that your home is equipped with systems to ensure indoor comfort and air quality. (id:57594)
7 Westwood Court
Sylvan Lake, Alberta
Freshly painted, professionally cleaned and move in ready! This 3 bedroom, 1.5 bathroom 2 Story 1/2 duplex is ideally located on a close. Roof was replaced approx 3 years ago. Turnkey for a rental, or great starter home. Carpet free home. Fenced yard. (id:57594)
120 Emerald Drive
Red Deer, Alberta
NOW AVAILABLE...DO YOU ENTERTAIN FAMILY & FRIENDS? Then this Fully Finished Showhome, built by Asset Builders Corp, a beautiful 2 storey Family Home is just waiting for YOU! Step up on striking covered front verandah with composite decking, into a spacious front entry & enter this bright & airy main area w/large Triple pane windows, 9' ceilings, open floor plan, warm gas fireplace & tons of natural light. Upgraded appliances in the kitchen w/gas stove, quartz countertops, built-in pantry, & large rectangle island, perfect for those cooks & those who just want to watch the magic happen! Check out this super efficient Butler's Pantry, with countertop space to keep your appliances & extra shelving for all your extra shopping! Your mudroom/back entry is through either the pantry and goes towards the garage, or can enter from the front entry, so all your coats/boots are found in one spot! Enjoy the sunshine in the afternoons and evenings on the 12'x10' west facing deck/backyard. Upstairs will delight those family members who need this bonus room away from the main level, plus check out the upper floor laundry room with folding areas & lots of room for loads on the go. The primary bedroom features a huge walk in closet & ensuite w/separate soaker tub, double sinks & large tile shower. 2 good sized bedrooms, with large windows will make the kids happy. Downstairs has just been finished with a large family room, another bdrm & full bath. Aug 1st Possession Available! HOA fees are $100/year, takes care of parks, trees, etc. GST included. (id:57594)
185, 2540 Township Road 353
Rural Red Deer County, Alberta
Welcome to Lot 185 in Carefree Resort, a family-oriented, fun-loving condominium community nestled on the shores of Gleniffer Lake in Central Alberta. This charming property offers a perfect blend of comfort and convenience, featuring a 2001 39' Wilderness Fleetwood RV with a spacious 13' slide and a generous 12'x23' sunroom. Step inside to discover a meticulously maintained, beautifully decorated interior with a custom island in the dining area, complemented by a 2023 apartment-size LG fridge and 2021 energy-efficient induction cooktop. To make meal prep a breeze, an air fryer, microwave, and propane BBQ are included too. Additional recent upgrades include new lower cabinetry and countertops, fresh blinds, flooring throughout, and a contemporary coat of paint. Sleep soundly in the queen bed in the rear bedroom, or accommodate additional guests or family on the day beds in the front bedroom and pull-out couch in the sunroom. The beautifully landscaped yard is fully fenced and provides privacy whether you’re lounging on the ground level decks at the rear or watching the world go by with your morning coffee on the front deck. With all furnishings, indoor and out, and a deck box for cushion storage included, this turnkey oasis awaits your personal touch. The 8'x10' shed houses a push mower and an extra fridge for added convenience, too. Take the shortcut to the marina and be at the water’s edge in 5 minutes for swimming, boating, and fishing adventures. Don't miss out on this completely renovated summer home — simply bring your groceries and clothes, and start living the lake life! (id:57594)

