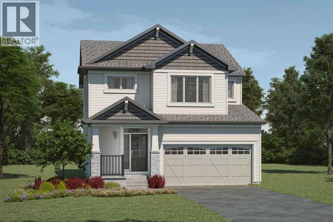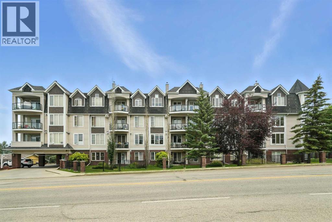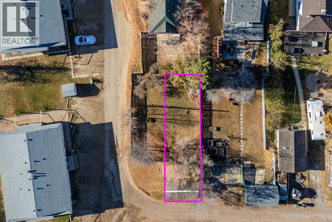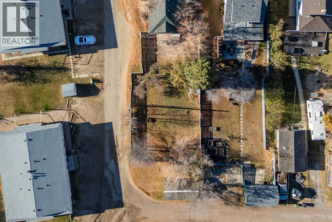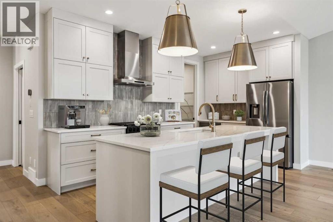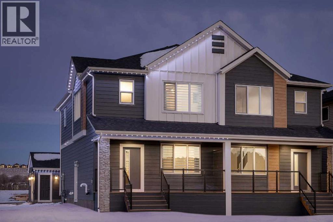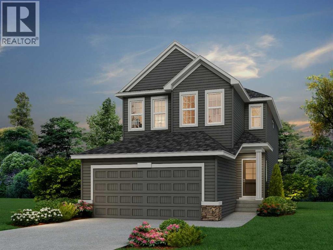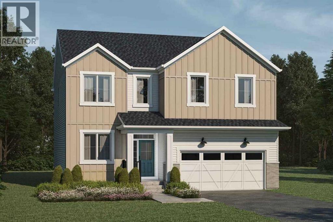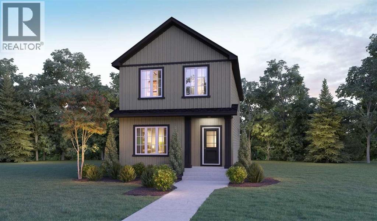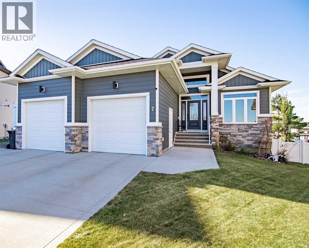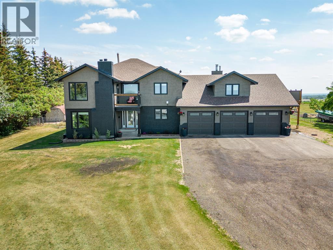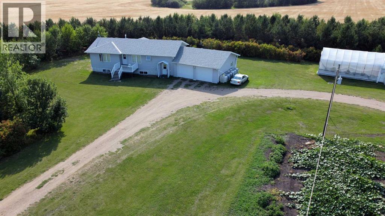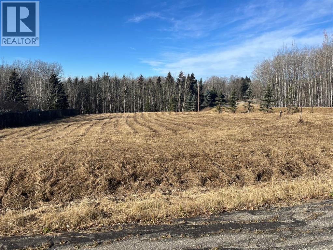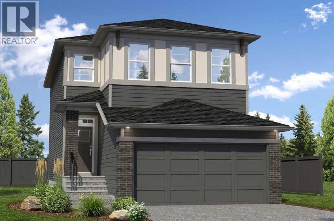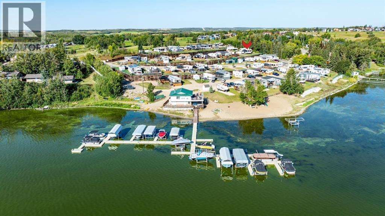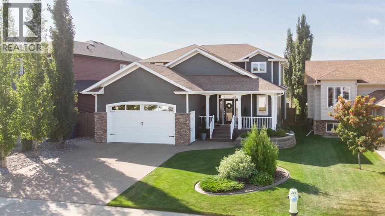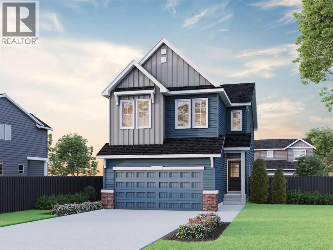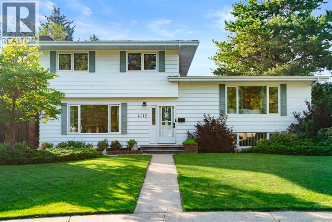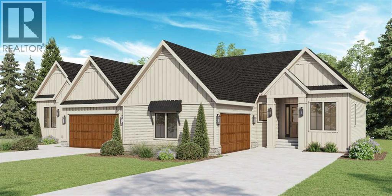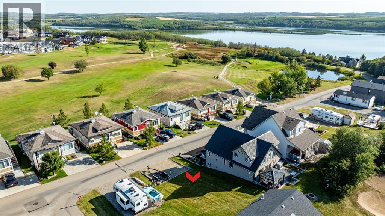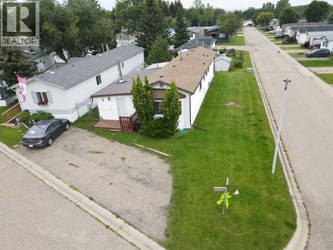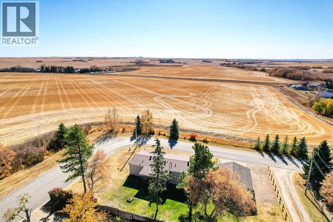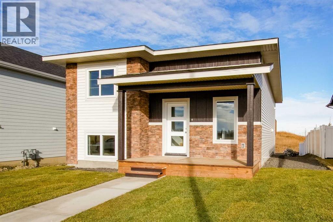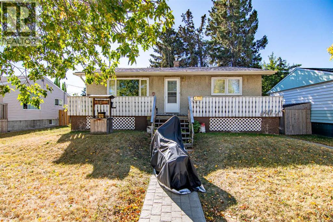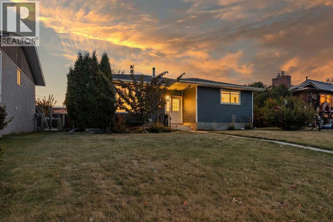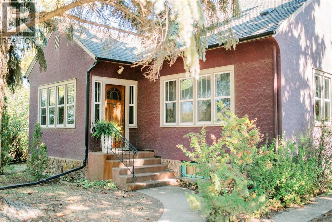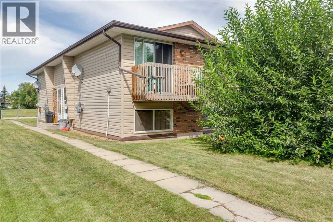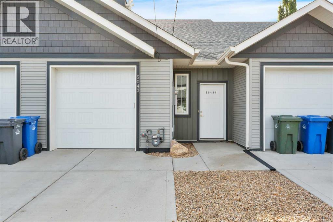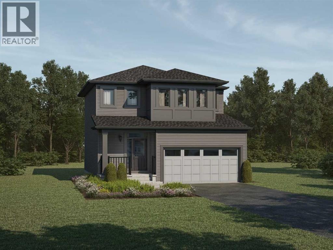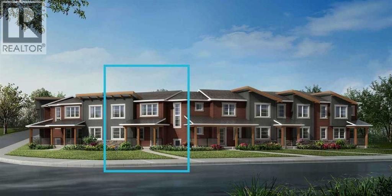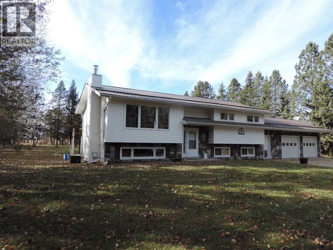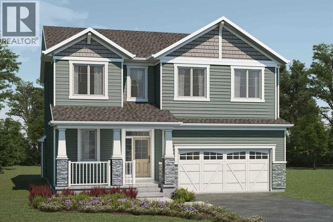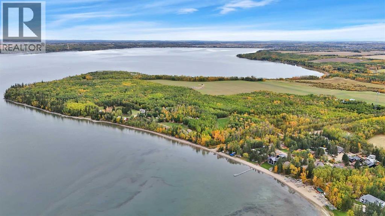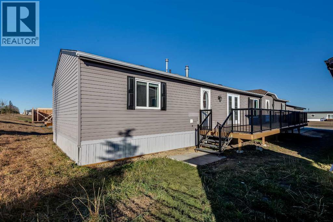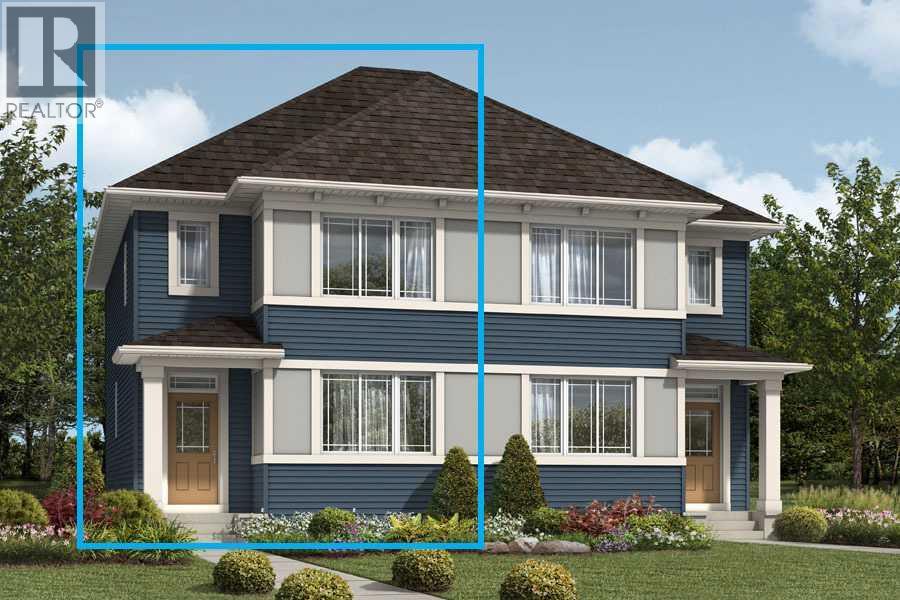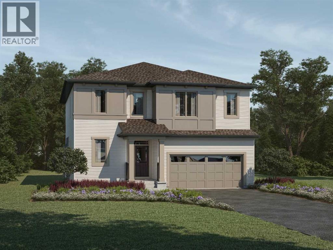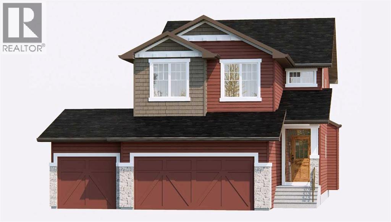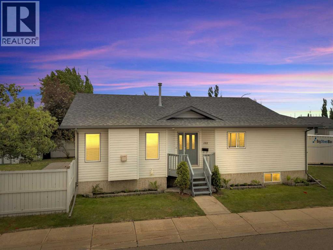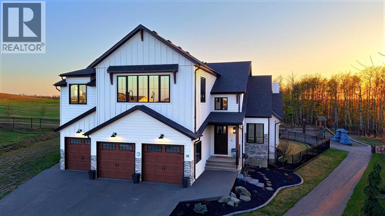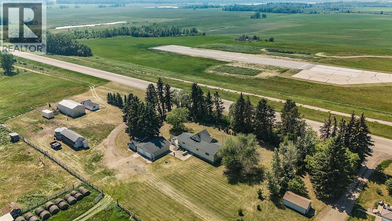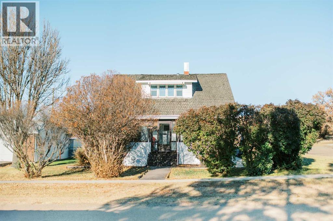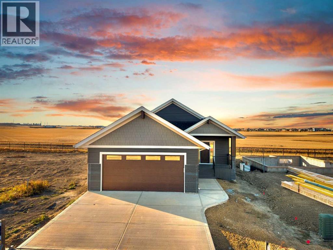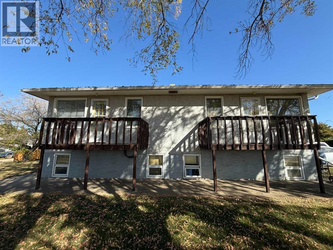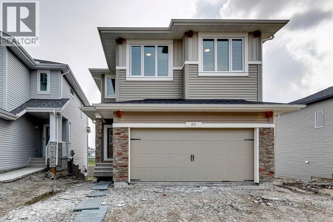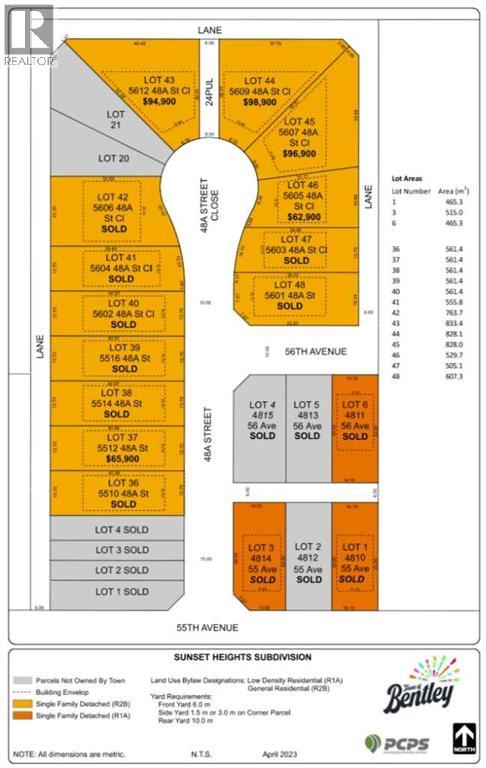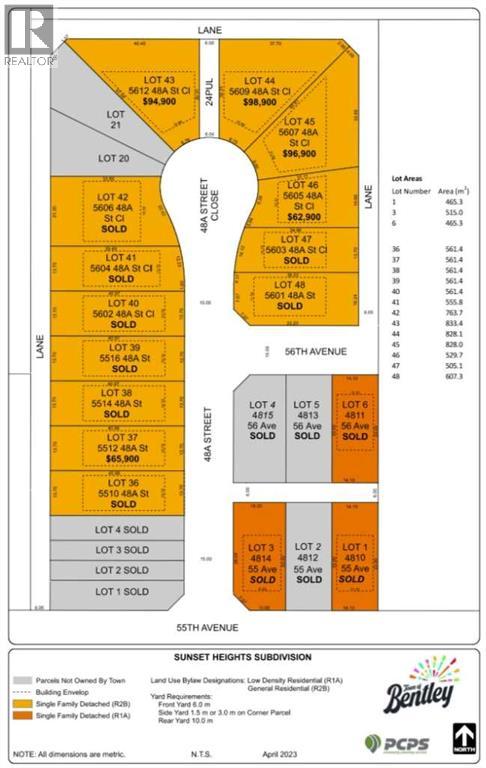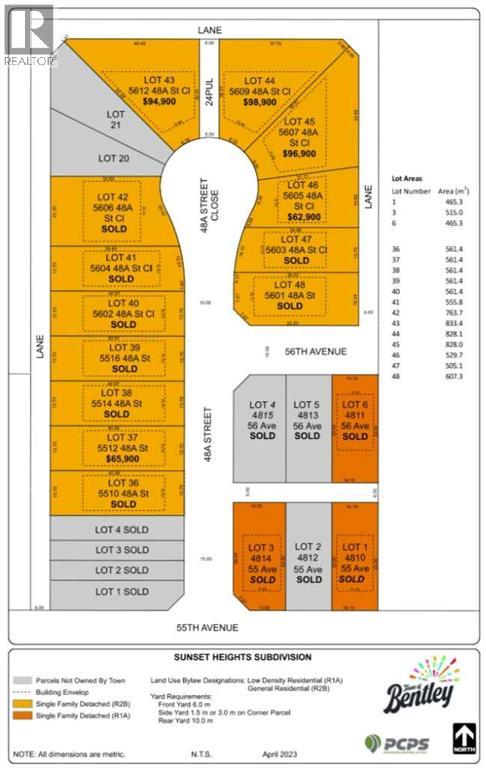110 Cityline Grove Ne
Calgary, Alberta
The Fairview was uniquely designed to reimagine livability, with shorter hallways, brighter windows and a grand foyer leading to a charming open concept Great Room with an electric fireplace, dining area and unique L-shaped kitchen. Cook up a storm on a wealth of counter space, and enjoy morning coffee at your breakfast bar. Upstairs, enjoy the convenience of a laundry and a walk-in closet off your large primary bedroom and ensuite with double sinks and walk in shower. Bedrooms 2 and 3 are separated by a main bath. To the front of the home, you’ll find additional living space for your family in your loft with vaulted ceilings. A separate side entrance and 9' foundation has been added to your benefit for any future basement development plans. Equipped with 8 solar panels! This New Construction home is estimated to be completed January 2026. *Photos & virtual tour are representative. (id:57594)
203, 4707 50 Street
Sylvan Lake, Alberta
Welcome to this bright and stylish 2-bedroom, 2-bath condo ideally located just steps from downtown and beautiful Sylvan Lake. This open-concept home offers the perfect blend of comfort and convenience with a spacious layout designed for modern living. The kitchen is a true highlight, featuring a large island with granite countertops, stainless steel appliances, a built-in wine cooler, and plenty of space for cooking or entertaining. The open living and dining area is filled with natural light, creating a warm and inviting atmosphere. The primary suite offers a relaxing retreat with a walk-in closet and a large corner soaker tub in the large ensuite bathroom. A second bedroom and full bathroom make it perfect for guests or a home office. In-suite laundry adds everyday convenience. Enjoy the best of both worlds—easy access to shopping, restaurants, and the lake, all from the comfort of your bright and beautiful condo. Heated underground parking and storage unit. (id:57594)
4807 C 47 Street
Camrose, Alberta
Two side-by-side residential lots perfectly situated in the heart of Camrose, offering ideal potential for a duplex, house, or future development. Whether you're a builder, investor, or buyer looking to create your dream home, these lots provide an excellent chance to build in a desirable, vibrant neighborhood. Enjoy unbeatable access to all amenities, including shopping, schools, and parks, with the convenience of downtown living. Don't miss this rare opportunity to capitalize on a property with strong development potential in one of Camrose's most walkable areas! (id:57594)
4807 B 47 Street
Camrose, Alberta
Two side-by-side residential lots perfectly situated in the heart of Camrose, offering ideal potential for a duplex, house, or future development. Whether you're a builder, investor, or buyer looking to create your dream home, these lots provide an excellent chance to build in a desirable, vibrant neighborhood. Enjoy unbeatable access to all amenities, including shopping, schools, and parks, with the convenience of downtown living. Don't miss this rare opportunity to capitalize on a property with strong development potential in one of Camrose's most walkable areas! (id:57594)
644 Shawnee Terrace Sw
Calgary, Alberta
Cardel Homes is excited to offer a rare Bungalow Villa opportunity, the JUNIPER VILLA in the community of Shawnee Park. This 1,500 sq ft. main floor and 1,149 sq ft. finished basement villa home is designed for the customer looking for a low maintenance luxury bungalow home in a fantastic SW Calgary location. What makes the Juniper Villa opportunity unique is its special location adjacent to Fish Creek Park and the Lacombe LRT station, spacious floor-plan design, double attached garage, enhanced architectural style with covered rear deck, full-yard low maintenance landscaping including exposed aggregate patio, high quality product specifications, upgraded kitchen and bathroom designs, professional designer curated interior materials and colour selections. Photos are representative. (id:57594)
566 Wolf Willow Boulevard Se
Calgary, Alberta
Former Shane Homes showhome! The Cascade model offers 1652 sq ft of thoughtfully designed living space on a desirable corner lot with a double detached garage. This beautiful home features 3 bedrooms, 2.5 bathrooms, and a side entry for potential future basement development. Enjoy upgraded finishes throughout, including luxury vinyl plank flooring, a matching staircase, and Gemstone exterior lighting. The main level showcases a stylish kitchen with a walk-in pantry, chimney hood fan, large island, and open-concept layout perfect for family living and entertaining. Upstairs includes a spacious family room, laundry area, and well-appointed bedrooms. Located in the vibrant community of Wolf Willow, close to Fish Creek Park, scenic walking trails, an off-leash dog park, and convenient shopping nearby. A stunning former showhome ready to impress! Photos are representative. (id:57594)
172 Sora Terrace Se
Calgary, Alberta
Step into the Ashton – a beautifully designed home with elevated finishes throughout. Built by a trusted builder, this home showcases on-trend, designer-curated interior selections tailored for a home that feels personalized to you. This energy-efficient home is Built Green certified and includes triple-pane windows, a high-efficiency furnace, and a solar chase for a solar-ready setup. With blower door testing, plus an electric car charger rough-in, it’s designed for sustainable, future-forward living.Featuring a full range of smart home technology, this home includes a programmable thermostat, ring camera doorbell, smart front door lock, smart and motion-activated switches—all seamlessly controlled via an Amazon Alexa touchscreen hub. The executive kitchen features built-in stainless steel appliances, gas cooktop, fridge with water and ice dispenser and a walk-through pantry behind elegant French doors. Enjoy the warmth of an electric fireplace with a mantle in the great room and the convenience of a main floor I.T. room. Upstairs, a vaulted bonus room and upper laundry offer functional living. The 5-piece ensuite impresses with dual sinks, a soaker tub, and walk-in shower with tiled walls. The main bath also includes dual sinks and tile flooring. Added perks include a side entrance, 9' basement walls, LVP flooring on the main, a rear 10' x 12' deck with BBQ gasline RI, and extra windows throughout for plenty of natural light. Photos are representative. (id:57594)
3030 Southwinds Place Sw
Airdrie, Alberta
As part of Mattamy’s WideLotTM collection, the Cline amplifies living space through shorter hallways and brighter windows. Enjoy a unique, L-shaped kitchen and an oversized quartz island as the central hub of your open-concept main floor. Step away into your separate den for quiet study or relaxation. Keep home-life organized with the help of your kitchen pantry, powder room and a handy mudroom that provides access to your garage. Upstairs, enjoy the freedom of space in your bright and open loft and the privacy of your primary bedroom with Bath Oasis ensuite and a walk-in closet. Each of the bedrooms is located on the corners of the home, with no shared walls between the bedrooms - each family member can enjoy their own space and privacy. *Photos & virtual tour are representative. (id:57594)
431 Chelsea Port Crossing
Chestermere, Alberta
Welcome to the Jade in Chelsea, a two-storey home offering approximately 1,920 sq ft of living space. The main floor includes an open-concept kitchen, dining area, and great room, along with a full 4-piece bathroom. The upper level features a loft, three secondary bedrooms, a full bathroom, and a primary bedroom with walk-in closet and private 4-piece ensuite. Notable construction details include triple-pane windows, a high-efficiency furnace, solar-ready wiring, and a rough-in for an electric vehicle charger. Additional features include a programmable thermostat, Ring doorbell, smart lock, and Alexa hub. The home is Built Green certified and includes a poured concrete foundation and a tankless water heater. Located in Chelsea, the property is near parks, pathways, schools, shopping, and commuter routes. Photos are representative. (id:57594)
7 Leonard Close
Sylvan Lake, Alberta
Exceptionally designed five bedroom, three bathroom walkout bungalow on a sprawling pie-shaped lot with RV parking, rear yard access, and located in one of the most admired closes in Sylvan Lake!The exterior showcases beautiful stonework and durable Hardie Board siding, while the grand entry welcomes you with elevated ceilings and decorative lighting. The open concept main floor features a gourmet kitchen with updated appliances, granite countertops, soft-close custom cabinetry with crown moulding, a large island, and tile backsplash, adjoining the bright dining and living area. The primary suite offers a private retreat with a luxurious ensuite including dual sinks, soaker tub, separate shower, and a walk-in closet. Two additional bedrooms, a laundry room with cabinetry, mudroom, and another full bathroom complete the main level.The fully finished walkout basement is an entertainer’s dream with a large family room, wet bar with wine fridge, theatre space, and two additional bedrooms with walk-in closets and no-touch switches. The full bath features dual vanities and a sliding privacy door. The lower level is complete with additional storage and fair sized utility space that offers updated furnace equipment with UV light filtration, water softener, in-floor heat to keep toasty. Enjoy lake views and fireworks from the west facing deck with Duradeck finish and built-in speakers. The backyard oasis includes a partially covered patio with screens, two custom sheds, black aluminum greenhouses with planters, raised garden beds with solar lights, and drive-through yard access.The heated double garage has a floor drain, and the extended driveway offers ample parking including a 31ft RV pad with hookups and sanitary dump.Pride of ownership shows inside and out, in a welcoming close known for its block parties and caring demeanour. The location is ideal being so close to parks, schools, shopping, and lake itself. (id:57594)
19, 26534 Township Road 384
Rural Red Deer County, Alberta
~Exceptionally beautiful property inside and out~ BREATHTAKING VIEWS~ See the city lights twinkle as you look out from the west and enjoy the tranquility to the EAST!!! AMAZING TRANSFORMATION from old to new, with a complete professional renovation top to bottom! This home features: triple pane windows, new flooring, paint, bathrooms, kitchen, 220 in garage, new garage heater, appliances and much more! The front foyer boasts high ceilings and a beautiful, curved staircase! A sunken formal living room with wood burning fireplace and large windows located in the front off the entrance, flows to the spacious dining that also features a large window, built in modern cabinets and a large storage/panty tucked behind a beautiful barn door. The kitchen features expansive quartz countertops, a 4x8 island, STUNNING WHITE CABINTRY, reverse osmosis, 5 burner gas range, a walk-in pantry with coffee station and incredible MODERN tiled backsplash! The large QUARTZ peninsula seats 4 and is conveniently located adjacent to the double patio doors that walk out onto a large private patio and east back yard. The family room off the dining boasts high ceilings, a beautiful brick feature wall and a gas fireplace; a large comfortable living space for family gatherings and movie nights. THE HOT TUB ROOM is truly a remarkable place ALL YEAR ROUND to enjoy your mornings or evenings, and is completely set up for entertaining friends, drinks and BBQ'S. Main floor also features MAIN FLOOR LAUNDRY ROOM located off the garage entrance, and a spacious office with BUILT IN CABINETS! THE GORGEOUS CURVED STAIRCASE leads to the second floor where you'll find an illegal SUITE above the garage with a 4-piece bathroom, 2 bedrooms, a full-size living room, kitchen area, and separate entrance. The PRIMARY BEDROOM also located on the upper floor has a HOTEL FEEL, sunken and behind French Doors featuring a beautiful wood burning fireplace, door to the private balcony and views to the west overlooking the CIT Y! AMAZING AND GENEROUS size 5 piece en-suite has a large sunken spa like tub, water closet, separate shower, expansive counters with dual sinks and a door to the east PRIVATE BALCONY. There is enormous closet space for him and her. No shortage of beautiful upgrades throughout, lighting, flooring, air conditioning and more. The basement has 2 rooms close to completion, very little left to do, roughed in for a fourth bathroom, one room is used as a gym, there is a large storage room and full access to the hot tub above, for any maintenance. All new plumbing, and electrical, furnaces, sump pump, new garage heater, making this home an attractive purchase with peace of mind. Enjoy the tranquility acreage living has to offer, minutes to RED DEER, nothing left to do but enjoy your new beautiful home. (id:57594)
42474, Range Road 220
Rural Camrose County, Alberta
8.6 acres with 4 bedroom home, shop, greenhouse and beautiful treed yard. Pride of ownership is evident throughout this property. Previously operated as a thriving market garden business. Potential for "off grid" living with solar power, grow your own food and even raise your own livestock. The spacious 1554 sq. ft. bi-level home has a functional floor plan with 2 bedrooms, a 4 piece bath and a 2 piece bath on the main floor, a bright kitchen dining area with office, a large split level entry with laundry area including sink and cabinets. The basement level is a 2 bedroom suite with a large kitchen, in suite laundry and 4 piece bath. Both levels of the home have in-floor hot water heating with HRV air exchange. The attached 32x30 garage also has in-floor heating. The home has triple glaze windows, rough in for pellet stove. The siding and high impact shingles were replaced in 2019. Recent crops include, strawberries, potatoes, beets, carrots, corn etc. There is also black currants, saskatoons, blueberries, haskaps, raspberries, cranberries and sour cherries. The scotch pine forest surrounding the yard provides a great wind break. There is a 20x20 boiler building with boiler that supplies heat to the house, shop, boiler building and heated beds in the attached 15x30 greenhouse. The 60x34 shop has in-floor heat, 220 wiring, a 8x10 cooler and includes a 12x34 summer kitchen for processing fruit and vegetables as well as serving customers, there's also a 3 piece bathroom. An additional feature is the 53' sea can that's been fitted as a solar power station. There are 54 solar panels (to be installed), the system is designed to deliver 18KW and can be connected to the grid or it can be grid free with the addition of batteries. The sea can also houses a 10x12 cooler for produce. There is metal cladding that matches the shop to finish the sea can exterior. (id:57594)
On Zion Road
Rural Clearwater County, Alberta
Just over half an acre in the Withrow subdivision. Wonderful slightly sloped parcel on pavement on higher ground in this quiet community. The parcel has been landscaped and a row of spruce trees planted on the north side. A well has been drilled by Alken Basin - 93 ft. deep and 7gpm. The approach is situated on the north side, south side is fenced. The gas line runs through the property, telus & power are at the lot line. Septic will need to be installed. Bring in a RTM or Modular home or build your home of choice. Restrictive Covenants apply. This community is centrally located and feels like country living. School Bus goes to the new state of the art schools in Leslieville or Condor, new fire halls nearby as well. The Withrow church is a walk away. (id:57594)
192 Belmont Place Sw
Calgary, Alberta
Welcome to this exceptional home with a completed legal basement suite in the vibrant Southwest community of Belmont! Perfectly designed for modern living, this spacious home features three bedrooms on the upper level along with a central bonus room—ideal for relaxation and family time. The main floor includes a versatile flex room, perfect for a home office or study. The fully developed 2-bedroom legal basement suite includes its own entrance and offers flexible living arrangements for guests. Located in a growing community, this home combines comfort and functionality for today’s lifestyle. Photos are representative. (id:57594)
45, 25054 South Pine Lake Road
Rural Red Deer County, Alberta
Welcome to Lot 45 at Sandy Cove Beach Resort on Pine Lake — a truly rare opportunity to secure one of the most desirable lakefront properties in Central Alberta. This stunning lot is considered the premier site within the development, offering panoramic views across the lake and direct access to the sandy shoreline. Fully serviced with power, water and sewer right to the lot line, this property is ready for year-round ( except for lots as the lines have to be winterized) enjoyment and offers the perfect setting for your dream cottage, park model or lakefront retreat. Opportunities like this are seldom available, especially in a location as established and loved as Pine Lake. The appeal of this lot begins with its position. Unlike many properties with partial views or shared sightlines, Lot 45 enjoys open and sweeping vistas of the water — the type of view that becomes the focal point of your home and lifestyle. Your boat can be docked only a short distance from your lot, giving you effortless access to Pine Lake’s renowned fishing, boating and watersports. Whether you enjoy quiet mornings on the water, afternoons tubing with the family, or casting a line at dusk, life here revolves around the lake in the best possible way. Sandy Cove Beach Resort is designed with both recreation and community in mind. It is a family-friendly and welcoming environment where residents often travel by golf cart and children can safely explore and play. The development includes year-round services, making it suitable not only for seasonal stays but also for four-season use. Park models are permitted with board approval and permits, and thoughtful building restrictions are in place to maintain the character and quality of the community. Owners also have the option of renting out their lots, adding flexibility and potential investment income to this already attractive package. Professional management oversees the development, providing an added layer of convenience, security and support f or owners and guests. The lifestyle amenities surrounding this lot elevate it even further. Whispering Pines Golf Course, one of the most popular 18-hole courses in Central Alberta, is located directly next door. Known for its rolling greens and breathtaking lake views, it offers an unmatched recreational experience just steps away. Also within walking distance is the Whispering Pines clubhouse and restaurant, where residents and guests can enjoy a chef-prepared meal, social events or simply relax without the need to cook at home. It is this combination of lake life, golf, dining, and community that makes Sandy Cove Beach Resort such a desirable destination. Pine Lake is one of Central Alberta’s most sought-after recreational destinations, and for good reason. Located only 35 minutes from Red Deer and 90 minutes from Calgary, it is close enough for convenient weekend getaways yet far enough to feel like an escape from city life. Price includes: Lot and deck RV is available for sale separately. (id:57594)
5323 48 Street
Innisfail, Alberta
This Home Isn’t Just a House — It’s a Lifestyle.Attention to detail is evident the moment you walk through the stained glass front door. From top to bottom, this Bomaier Custom-Built Home radiates quality, warmth, and timeless elegance. Designed with connection and comfort in mind, this 5-bedroom, 5-bathroom home is where family gathers, friends linger, and memories are made.Step inside to soaring 18-foot ceilings and a breathtaking floor-to-ceiling stone fireplace with a granite hearth and an exotic African Bubinga hardwood mantle — a stunning center-piece that immediately sets the tone. The open-concept main level flows effortlessly into a traditional dining room framed with classic wainscoting walls, creating an inviting space for both elegant dinners and relaxed family meals.The kitchen is every chef’s dream, designed with entertaining and everyday living in mind. It features a double-oven six-burner Heartland stainless steel gas stove, a Sub-Zero side-by-side stainless steel fridge, granite countertops, a walk-in pantry, and a spacious breakfast bar — all surrounded by exceptional craftsmanship and finishes.The primary suite, conveniently located on the main floor, is a luxurious retreat overlooking the backyard and neighbourhood pond. It features a generous walk-in closet and a spa-inspired 4-piece ensuite complete with a large walk-in shower, double vanities, and in-floor heating for year-round comfort.Downstairs, the home continues to impress with a stunning Black Walnut bar and billiard room — the ultimate space for entertaining or unwinding. The lower level also includes a Bosch dishwasher, a second fridge, and plenty of room for a home gym, movie area, or guest accommodations.Every inch of this property showcases thoughtful updates and premium details. Gemstone lighting was added in 2022, along with a new hot water tank. The garage was upgraded with a forced-air heater in 2025 and new garage door windows in 2024. Enhanced insulation in all f loors and walls boosts efficiency, comfort and a calm, quiet atmosphere.The extra-wide staircases, complete with lighting in the risers, add both grandeur and practicality. Outside, the backyard oasis offers tranquility and style with a rock water feature, timed landscape lighting, and irrigation in both the front and back yards. The yard is also wired for a hot tub, with the circuit breaker already installed in the shed.Additional features include central vacuum, ample parking across the street, and in-floor heating in the kitchen, bathrooms, ensuite, and basement. All appliances are included — from the Sub-Zero fridge to the Bosch dishwashers — and the pool table remains. Gym equipment and furniture are negotiable to make this beautiful home truly move-in ready.From the craftsmanship to the comforts, every detail has been designed to impress. This is more than a house — it’s a lifestyle of elegance, warmth, and connection, ready to welcome its next chapter. (id:57594)
79 Versant Rise Sw
Calgary, Alberta
Welcome to the Bennett – a versatile and elegant home designed for modern living. Built by a trusted builder with over 70 years of experience, this home showcases on-trend, designer-curated interior selections tailored for a home that feels personalized to you. Energy efficient and smart home features, plus moving concierge services included in each home. With a convenient side entrance and a main floor bedroom with full bath, it’s perfect for guests. The executive kitchen offers built-in stainless steel appliances, gas cooktop, walk-in pantry, waterfall edge island, and stylish pendant lighting. Soaring ceilings in the open-to-above great room create a grand atmosphere, anchored by a sleek electric fireplace. A 75 US gallon gas water heater ensures consistent comfort and efficiency throughout the home. Enjoy the outdoors on the full-width rear deck, and unwind upstairs in the spacious primary suite with a luxurious five-piece ensuite. This energy-efficient home is Built Green certified and includes triple-pane windows, a high-efficiency furnace, and a solar chase for a solar-ready setup. With blower door testing that may be eligible for up to 25% mortgage insurance savings, plus an electric car charger rough-in, it’s designed for sustainable, future-forward living. Featuring a full range of smart home technology, this home includes a programmable thermostat, ring camera doorbell, smart front door lock, smart and motion-activated switches—all seamlessly controlled via an Amazon Alexa touchscreen hub. Photos are representative. (id:57594)
4212 59 Streetclose
Camrose, Alberta
Welcome to this beautifully maintained 4-level split home offering the perfect blend of comfort, space, and convenience. Featuring 4 bedrooms and 2.5 bathrooms, this property is ideal for families seeking both functionality and lifestyle. Step inside to find a bright and inviting living area, highlighted by an electric fireplace that creates a warm and cozy atmosphere. The kitchen and dining spaces flow seamlessly for everyday living and entertaining, you will love the large windows that bring in natural light. Upstairs, you’ll find generous bedrooms, including a comfortable primary suite with its own ensuite. The lower levels provide additional living space for a family room, home office, or rec area, giving everyone room to spread out. Outdoors, enjoy a huge backyard—perfect for kids, pets, or summer gatherings. The property also boasts a heated double car garage, RV parking, and plenty of storage for all your needs. This home is in a fantastic location, just steps away from schools, the pool, walking trails,baseball diamonds and the local hockey rink, making it a great choice for active families.Don’t miss the opportunity to call this versatile home in Spaceship Park your own! (id:57594)
5013, 25054 South Pine Lake Road
Rural Red Deer County, Alberta
Contemporary Park Model with Stunning Golf Course & Lake Views – Turnkey & 4-Season Ready! Discover the perfect blend of contemporary style and comfort in this stunning 2-bedroom, 1-bathroom park model in Pine Lake. Built in 2015, this beautifully maintained home feels like new and is designed for year-round living. Key Features: • Prime Location: Enjoy golf course views to the west and a serene lake view to the east. • Stylish Outdoor Living: Spacious deck, partially covered with a pergola, plus a shed for extra storage. • Contemporary Interior: Bright open-concept floor plan with a cool, modern aesthetic. • Fully Equipped Kitchen: Breakfast bar and a propane stove for effortless cooking. • Cozy & Warm: Features an electric fireplace to keep you comfortable in all seasons. • Master Suite: Built-in storage and a thoughtfully designed space. • 3-Piece Bathroom: Functional and stylish. • Turnkey & Move-In Ready! Don’t miss this incredible opportunity to own a 4-season getaway in a prime location. Whether you’re looking for a weekend retreat or a year-round home, this property offers comfort, style, and breathtaking views. Resort includes: an indoor heated swimming pool, hot tub, exercise/gym (open year-round!), changing rooms and bathrooms, pro shop at the clubhouse, 18 hole golf course, restaurant, lounge and patio with stunning views of the lake, driving range, playground, community gardens, sport courts, laundry facilities, event facility, snack shack, as well as fresh veggies and fruit from local farmers on Saturdays! Marina is available for rent at $1050 plus for the season: May to September. There is a crew who helps with setting up your boat lifts as well as they can stay on the beach for those who own the lots. All of this is just 35 minutes drive from Red Deer, 1.5 to Calgary and Edmonton! Enjoy the views of golf-course on summer days. Located at the quiet end of the road-perfect for relaxing after a long day of work. There is a double graveled parking spot f or your vehicles to park. Condo fee includes water, sewer, garbage as well as gate and lawn maintenance except for weed control and clubhouse access. Pets are welcome with approval. All located on the pavement, all set up and ready to move in. Great community to enjoy summer in! (id:57594)
514 Pine Creek Ridge
Rural Foothills County, Alberta
This beautifully crafted villa bungalow offers the perfect blend of luxury and comfort in a thoughtfully designed single-level layout. The main floor features a stunning primary bedroom with a spa-like ensuite and custom walk-in closet, along with a designer kitchen complete with built-in appliances and a walk-through butler’s pantry. A soaring vaulted great room with rich architectural detail anchors the home, creating an atmosphere of refined sophistication. The fully finished basement extends the living space with a spacious entertainment area, complete with a sleek wet bar, media lounge, games room, full bathroom, and an additional bedroom—ideal for guests or family. Designed for effortless living and timeless appeal, this home delivers a truly elevated bungalow experience. Photos are representative. (id:57594)
4066, 25054 South Pine Lake Road
Rural Red Deer County, Alberta
Picture a perfect lot, close by to the lake & golf course suited for a reverse walk out home! This precious gem is located in Phase 4. You are welcome to build your dream/retirement retreat/vacation getaway home in this gated golf community in Whispering Pines located on the Pine Lake in Alberta. Only 1-1/2 hours away from both Calgary or Edmonton and only 35 min from Red Deer. This beautiful community homes & lots are located on the 18 hole beautifully manicured green grounds of a golf course. The features here are: golf, boating, fishing, swimming, surfing, paddle boarding, kayaking, ice fishing, skating. Amenities include the golf course, driving range, pro-shop, clubhouse, indoor pool, hot tub, marina, gym, shower & change rooms, laundry, restaurant & lounge w/outdoor terrace overlooking lake! There are community gardens, a fire pit, play park, pickle ball court. Management & people who live here schedule monthly community events for all ages! Jump into your golf cart to go to the small neighboring store for an ice cream or take a ride to the Friday afternoon summer farmers’ market. A prime lot with no restrictions of time to build - buy it - build on it later! Imagine sitting on your deck, enjoying the sun & a drink as you watch the golfers play. You can golf in the morning and enjoy the lake in the afternoon. This property is a bare land condo. The fees - $215 per month - include water, sewer, garbage, grass maintenance, access to pool and laundry facilities, gate maintenance, road cleaning and maintenance. Enjoy spending time in the winter or summer in this wonderful lake community as much or as little as you want. With its incredible affordability and convenience, it is no wonder it is becoming such an unbelievable building and retirement hotspot!! We have a great mix of ages and living choices here. Want a permanent place to call home for the RV without the hassle of trying to constantly book a spot, pack & hook up. We have it here! Year round - deep water services and no building commitment, no timelines! Buy now, enjoy now, build your dream/retirement home later! Amenities are already in place so no hidden expenses and there is a healthy reserve fund-Phase 4 has been well run & maintained for years. You just won't find another Community in Alberta like this! More photos will be loaded on Wednesday. (id:57594)
230, 38850 Range Road 25a
Rural Red Deer County, Alberta
Welcome to this affordable and updated 2-bedroom mobile home with a spacious addition — just a 10-minute drive from Sylvan Lake! This charming home sits on a private lot with two sheds, trees and a fully usable yard perfect for relaxing or entertaining.Inside, you’ll find two living rooms (one could easily be converted into a third bedroom), a large entrance area with a coat closet, updated flooring, a wood-burning stove, and a kitchen with plenty of cupboard space and an L-shaped island. The home also features natural light throughout, ceiling fans, and a combined bath/laundry room with extra storage. Updates throughout make it move-in ready and functional.Step outside to enjoy raspberry bushes, mature trees, and front and back decks (just 2 years old). A true hidden gem for anyone looking for peace, privacy, and value close to the lake. (id:57594)
315 3 Avenue
Torrington, Alberta
Affordable quality housing, check this home in Torrington out soon, Super expansive view to the South out your living room window. Featuring 2 bedrooms and an office/den along with a main bathroom, primary is a combination Ensuite and laundry area. The large living room, dining room and kitchen flow together well, a very nice feature is the covered sheltered rear screened deck area. Beauty spot for those warm evenings. There have been several updates in the last couple years including new vinyl plank flooring and paint throughout the home. Add to that new hot water on demand unit, new stackable washer and dryer and then the big one, a new furnace. Lets go out side to the massive yard with the view to the South that goes for miles. Last but not least is the killer double car garage, it is insulated and has power and gas to it. In fact there is a brand new still in the box gas heater to go with property. Torrington is a small hamlet approx 20 min East of Olds (within easy commuting distance of Olds, Trochu, Three Hills.) (id:57594)
6 Metcalf Way
Lacombe, Alberta
PROUDLY representing another gorgeous show home by WOLOWSKI DEVELOPMENTS INC. This winning floorplan features an OPEN CONCEPT, stunning WHITE KITCHEN with gorgeous white subway tile and stainless appliances (MICROWAVE HOOD FAN AND BUILT IN DISHWASHER). Off the kitchen leads to a spacious deck with NORTH EXPOSURE. A wall pantry, rough in for water/ice for your future fridge, and an EAT UP ISLAND. The new modern LINEAR electric fireplace in the living room features a beautiful feature wall and can be enjoyed from the kitchen and dining. WOLOWSKI homes pride themselves on their very desired whitewash pine ceilings with an attractive black beam adding a warm ambiance. There are three bedrooms on the main floor, a 4-piece bathroom, and the primary featuring its own private 4-piece bath and WALK IN CLOSET. LED LIGHTING throughout making this home affordable and low maintenance. A LUXURY VINYL PLANK in a grey/beige (GREIGE) warm colors, waterproof and durable make a perfect choice for the main floor finishes. (Pet and kid friendly) The WALKOUT basement has a roughed in 4-piece bath that is fully plumbed and wired, a roughed in floorplan with 2 more bedrooms and a large recreation room, a commercial grade hot water tank, sump pump and a high efficiency furnace. The builder will negotiate sod, fence, and basement completion. (ICF) insulated concrete foundation is more costly to build, but provides strength, energy efficiency, and is the best way to provide thermal insulation to the home. It is more fire-resistant, soundproof, and resists water and moisture. Wolowski also is one of the few builders that still ROUGH IN under floor heat. Move right in with piece of mind knowing you have a 1 year builder warranty, and a 10 year progressive new home warranty. (id:57594)
3721 46 Street
Red Deer, Alberta
Welcome to this excellent investment opportunity in the family-friendly Eastview neighborhood. This property offers a versatile setup, perfect for a homeowner or for an investor seeking a strong return on investment in Red Deer. The home features a practical layout with a 2-bedroom main floor unit and an exceptionally large 1-bedroom legal suite on the lower level, each with its own entrance- front and back. Both suites are rented to long-term tenants who would love to stay. The upstairs unit, which also includes use of the heated double garage, rents for $1,800 per month, while the downstairs suite rents for $975 per month. Utilities are included in rent. Together, the property currently generates a total monthly income of $2,775—all at an attractive purchase price of just $395,000. That is an outstanding buy with immediate cash flow in place. Several upgrades have already been completed. Both suites come equipped with appliances, including two fridges, two stoves, plus a washer and dryer in common space. The outdoor space is a highlight. A deck with built-in benches overlooks the backyard, perfect for relaxing or entertaining. The fully fenced yard facing south with mature trees adds privacy, shade, and character to the lot. The oversized heated garage at the back with alley access is a rare find and adds even more value for tenants. The surrounding neighborhood is peaceful and welcoming, with great neighbors and a true community feel that keeps tenants happy. Whether you are looking for a low-cost home with potential or want to grow your real estate portfolio with a reliable property, this Eastview home offers it all. With excellent tenants and an attractive price, this is truly a rare find. At just $395,000, currently generating $2,775 in monthly income, this is one of the best buys on the market today. Opportunities like this do not last long. (id:57594)
155 Barrett Drive
Red Deer, Alberta
A legally suited home in Bower! The curb appeal is accented by the dark vinyl siding. The front entryway greets you to the living room that has vinyl plank flooring that runs through to the dining room. Newer (2019-2020) grey toned soft close kitchen cabinets are complemented by quartz countertops, stainless steel appliances, pantry style cupboards, full tile backsplash, an island eating bar and patio doors out to the back deck. There is a family room with a wood burning fireplace featuring a painted brick surround. The primary bedroom has his/hers closets, a fan, a vinyl window and a 3 piece ensuite with granite countertops. There are 2 additional bedrooms and a 4 piece bathroom with granite countertops. There is a back entryway that leads to the basement with a shared laundry area. The legal suite has a large family room, a games area, a dining room, a kitchen with white cabinets & stainless steel appliances, 2 bedrooms and a 4 piece bathroom with a furniture style vanity. The fully landscaped yard is fenced, has a double car garage & additional parking. A fantastic location minutes from walking trails, parks and amenities. Most interior renovations including the suite were done between 2018-2020. (id:57594)
4901 48 Street S
Stettler, Alberta
It’s what dreams are made of. Step into the large welcoming entryway of this character home and feel the storybook charm that flows through every room. At first glance you’ll notice the beautiful original doors with glass doorknobs and the impressive 10-foot ceilings, setting the tone for the timeless character found throughout the homeOffering eight spacious bedrooms (four above grade and four below) and three full bathrooms, this home blends historic beauty with modern comfort. Original woodwork throughout creates a warm, classic atmosphere.Modern upgrades provide peace of mind: updated windows on the main and upper levels, quality shingles in good condition with many years of life left, and updated electrical and plumbing throughout, plus solid, energy efficient boiler heat (serviced in 2024).The heart of the home is the eat-in kitchen, with loads of quality cabinets, featuring some newer appliances, a large center island, and plenty of room for entertaining. A spacious dining room/living space nearby makes gatherings easy and welcoming. Two additional rooms on this level provide excellent options for office or study spaces, or could serve as main-floor bedrooms, especially with the convenience of a full four-piece bath on this floor.Upstairs, the two bedrooms each offer their own large walk-in closets adding comfort and functionality to the timeless charm. A charming servant’s entrance adds a touch of historic character.The lower level features dry-core subflooring and gas fireplace to keep it warm and dry, along with a cold room for your canning. This level also includes the laundry area with newer washer and dryer, four additional bedrooms, and the third three-piece bathroom, plus plenty of storage and an extra living area for flexible use.Outside, the property spans two full lots, giving you endless possibilities—whether you dream of a future garage, a lush garden paradise, or simply extra space to roam. (id:57594)
5210 61 Avenue
Olds, Alberta
Investor Alert! Great opportunity in a desirable area of Olds with green space in front and behind this 4-plex. Each corner unit offers 2 bedrooms, 1 bathroom, in-suite laundry, balconies, and separate furnaces and hot water tanks. There are 6 powered parking stalls. All units have undergone upgrades over the years, with major updates in the past decade, including exterior siding, asphalt shingles, eavestroughs, fascia, soffit, wood decks, as well as improvements to bathrooms, flooring, and painting. The unit shown in the photos was rented as of September 5, and another tenant will be moving out at the end of October, providing an opportunity for a fresh lease-up or further renovations.Olds is home to a hospital, agricultural university, and excellent local services, plus quick access to the Calgary International Airport. One tenant currently has utilities included, while the others pay their own gas, power, water, sewer, and garbage. Looking ahead, the building has the potential to be condo-ized, with units sold off individually. (id:57594)
5043 56 Street
Innisfail, Alberta
Up/Down suite with walk-out basement! Lots of opportunities here, with upstairs unit having 3 bedrooms; the primary bedroom is on the main floor & 2 large bedrooms upstairs with 4 piece bathroom and Bonus Room area! Vinyl plank flooring is throughout the entire unit, high ceilings creating nice open concept, subway tile backsplash in kitchen and large center island with storage. There is a coffee bar area , main floor laundry and hot water on demand in the utility room. The Primary has a walk-through closet to a spacious 3 piece ensuite. The outside deck is huge and captures morning & afternoon sun. Front attached single garage ensures your vehicle stays snow-free in the winter months and ICF block foundation keeps everything inside warm and toasty! Basement unit has large primary bedroom with walk-in closet and 4 piece bathroom close by. There is an office/den, corner pantry and quartz counters in the kitchen with large island and vinyl plank flooring. Ceilings are nice & high, big windows throughout and infloor heat ensures all the warmth you need. Washer & dryer are in utility room and there's a large cement patio outside to enjoy. Yard is partially fenced with 2 parking spaces out back. Balance of New Home Warranty remains for peace of mind. Great location, close to Dodds Lake, downtown amenities and all that the Town of Innisfail has to offer! (id:57594)
296 Carringford View Nw
Calgary, Alberta
The Cypress is uniquely designed to reimagine livability, with shorter hallways, brighter windows and a grand foyer leading to a charming open-concept main floor. Entertain in the great room complete with a fireplace and make the most of a spacious kitchen designed for preparing favourite meals. The kitchen features quartz counters and a stainless-steel chimney hood fan. From the garage there is a large and functional mudroom space for the family. On the upper floor you’ll find the stacked laundry conveniently close to the bedrooms and main bath. Escape to your primary bedroom with a walk-in closet and ensuite. A separate side entrance and 9' foundation have been added to your benefit for any potential future basement development plans. Mattamy now include 8 solar panels on all of our homes! *Photo and Virtual Tour are representative. (id:57594)
1230 148 Avenue Nw
Calgary, Alberta
NO CONDO FEE Townhome with Large Balcony & Double Attached Garage. The Brinkley’s open and spacious living area is thoughtfully designed with mudroom and powder rooms tucked to the side. The unique, U-shaped kitchen includes a quartz breakfast bar. The light-filled great room is ideal for both entertaining and quiet nights at home. Upstairs, enjoy your primary bedroom with a walk-in closet, ensuite and windows overlooking a large private balcony. A convenient nook makes an ideal at home workspace. The additional 2 bedrooms are both generous in size. Equipped with 8 Solar Panels! This New Construction home is estimated to be completed in December 2025. *Photos & virtual tour are representative. (id:57594)
Rr30
Rural Ponoka County, Alberta
Fantastic location, only five nimutes from Rimbey. Rimbey is a great place for fun, commerce, religion and people. There are clubs, activities, a hospital. schools and so much more. The property is 2.99 acres, treed, a garden space, and fences off area for a few animals. This 1144 sq. ft. Bi-level has six bedreem, two four piece bath and a two piece ensuite. The kitchen was just upgraded three years ago to the tdune of $40,000.00. The bedrooms are of a comfortable size. Off the kitchen eating area is a doorway to the large deck with seating built in and a view of the west yard. The trees welcome all types of birds throught the year! Wild life like, White Deer, Red Fox make a visit from time to time. There is a shop for all the toys you may want to enjoy. The houe of heating se is heat efficient with boiler heating. With this type there is heat from corner to corner, not cold spots and very economical. In the hot summer you have air conditioning. The family room sports a wet bar, fire place and large windows making it bright and enjoyable to be there! To round things out, an over size double attached garage gives room for vehicles and mini shop. Great place to call home and have the family enjoy county life at is best! (id:57594)
243 Carringford View Nw
Calgary, Alberta
The Bishop is designed for both entertaining and family living, with an open-concept great room, quartz kitchen with full-height cabinetry and stainless-steel chimney hood fan. Retire to a main-floor separate bedroom with a large closet and ensuite. Tucked away are the main floors handy powder room and mudroom, which provides access to the garage. Create your private escape in the upper loft and enjoy the convenience of a laundry room and a linen closet close to the bedrooms. The private primary bedroom features a walk-in closet and ensuite. Space will never be an issue with bedrooms 2, 3 and 4 each having their own walk-in closets. A separate side entrance and 9’ foundation has been added to your benefit for any potential future basement development plans. This home is located on our last remaining walkout lot backing onto the stormwater pond and a multitude of family-friendly pathways. Photos and virtual tour are representative. (id:57594)
17 Hummingbird Lane
Half Moon Bay, Alberta
Here's a chance to own your own piece of paradise! The Summer Village of Half Moon Bay is a fabulous community offering a PRIVATE GATED BEACH only a 2 minute walk away from your front door!! Put your boat in the clear spring fed water of Sylvan Lake and enjoy all the lake has to offer plus the PRIVATE SANDY BEACH offers family fun all summer with a volley ball net, covered deck with fridge, BBQ, picnic tables, folding chairs and a storage shed for paddle boards! There is a community dock (annual fee to use and maintain) plus this family and pet friendly community has a nearby private pickleball court and basketball court! This year round home was built in 2005 and sits on a large, beautifully landscaped yard with a lovely covered rear deck with composite deck boards, outside shower to take care of the beach sand and stunning timber framed fire pit area on a paver stone patio!! The large rear entrance will welcome it’s new owners with access to a full 3pce bath, laundry with sink, a ground level bedroom plus double attached garage. Upstairs is where you’ll find an open concept main level with a nicely connected kitchen/dining/living area, 2 bedrooms, and a four piece bath. A high capacity well produces plenty of water, and a 1200 gallon septic tank is positioned near the front of the house for easy pump out access, and a 5' crawl space with plenty of custom shelving for storage! There are many nearby trails to enjoy walking or biking and the Town of Sylvan Lake is a short drive away. A lifetime of memories awaits at Half Moon Bay! (id:57594)
18 Mckay Place
Blackfalds, Alberta
This welcoming 4-bedroom, 2-bath home is designed with family living in mind. The bright, open floor plan creates a comfortable flow between the kitchen, dining, and living areas—making it easy to stay connected whether you’re cooking, helping with homework, or relaxing together. The kitchen is bright, spacious, and beautifully designed for both function and style. The white cabinetry creates a fresh and welcoming atmosphere, while the stainless steel appliances add a modern touch. A large center island provides extra counter space for meal prep or casual dining, complemented by pendant lighting that adds warmth and character. The kitchen also features abundant cabinetry, including glass-front upper cabinets for display, and a walk-in pantry with an etched glass door for added elegance. With plenty of natural light streaming through the window above the sink and an efficient U-shaped layout, this kitchen combines beauty and practicality. It’s a perfect space for entertaining, cooking, or simply gathering with family. The spacious living room has a gas fireplace for those winter evenings. Each bedroom offers plenty of space for everyone to unwind, and the two full bathrooms add everyday convenience. Step outside to a huge deck that’s perfect for family barbecues, outdoor play, or enjoying quiet evenings under the stars. Low maintenance aluminum railings add the perfect touch. This is a home where comfort, space, and togetherness come naturally. Imagine your next family gathering in this beautiful home. Included is a spacious double garage with two overhead doors, making it easy to park vehicles, store bikes, or keep outdoor gear organized. Whether you need extra room for projects, tools, or family activities, this garage offers the flexibility and convenience every busy household appreciates. (id:57594)
2020 Carrington Boulevard Nw
Calgary, Alberta
The Starling is designed for extra-convenient family living. Enter the home through the foyer with spacious storage in the front closet. Ahead, you'll discover the versatile flex room, perfect for a main floor office or playroom. Transform the U-shaped kitchen into your sanctuary and enjoy a dining area filled with warm sunlight from the great room’s large bright windows. The extra-large mudroom, located at the back of the home, offers additional storage. On the upper floor you'll find the main bathroom and laundry. Bedrooms 2 and 3 are down the hall. Relax in your primary bedroom with a walk-in closet and ensuite. A separate side entrance and 9’ foundation has been added to your benefit for any potential future basement development plans. Mattamy includes 8 solar panels on all homes as a standard inclusion! This New Construction home is estimated to be completed November 2025. *Photos & virtual tour are representative. (id:57594)
228 Carringford View Nw
Calgary, Alberta
The Bishop is designed for family living, with an open-concept great room, dining area and versatile L-shaped kitchen features a flush breakfast bar. Retire to a main-floor separate bedroom with a large closet and an ensuite. Tucked away are the main floor’s handy powder room and mudroom, which provides access to the garage. Create your private escape in the upper loft and enjoy the convenience of a laundry room and a linen closet close to the bedrooms. The private primary bedroom features a walk-in closet and ensuite. Space will never be an issue with bedrooms 2, 3 and 4 each having their own walk-in closets. A separate side entrance and 9’ foundation has been added to your benefit for any future basement development plans. Mattamy includes 8 solar panels on all homes as a standard inclusion! This New Construction home is estimated to be completed September 2025. *Photos & virtual tour are representative. (id:57594)
372 Northern Lights Green
Langdon, Alberta
Welcome to the Stonebrook by Broadview Homes in Painted Sky — a 2,167 sq. ft. two-storey designed with style and functionality in mind. This 3 bedroom, 2.5 bath home features an open-concept main floor that’s bright, airy, and ideal for entertaining. The modern kitchen is equipped with stainless steel appliances and high-quality finishes, seamlessly connecting to the dining and living areas. Upstairs, a spacious bonus room offers flexible living space, while the primary bedroom impresses with a luxurious 5-piece ensuite including a soaker tub, walk-in shower, and an expansive walk-in closet. A rare triple car garage provides ample parking and storage options. With thoughtful details, elegant finishes, and a move-in ready status, the Stonebrook is perfect for families looking for both comfort and sophistication. Located in the desirable Painted Sky community, this home offers the perfect blend of convenience and modern living. Photos are representative. (id:57594)
148 Ammeter Close
Red Deer, Alberta
Why buy an overpriced townhouse when you can own a fully detached house in one of Red Deer’s most established neighbourhoods for less than $450,000? This is real value. Instead of settling for shared walls, high density living, or less desirable locations, smart buyers can step into a single-family bungalow on a private, treed corner lot in Aspen Ridge.This home offers 4 bedrooms, 3 full bathrooms, over 1,150 sq ft on the main level, and a fully finished basement providing far more space and long-term potential than other similarly priced alternatives. The main floor features vaulted ceilings, rich hardwood and a gas fireplace in a bright, open-concept living space. The kitchen and dining areas are quaint, but super practical for everyday living and the primary room with ensuite is thoughtfully set apart from the other bedrooms for added privacy.Downstairs is built for flexibility: a large family room, games area, full bathroom, and a bar with a full-size fridge and loads of cabinetry make it ideal for entertaining. The side entrance is convenient for guests and lots of extra street parking as well. Outside, enjoy a fully fenced yard, covered deck, mature trees, and a sunny South-facing garage that’s perfect for snow melt and opening up the garage to soak in the sun while working on projects. Quiet, walkable, and close to parks, schools, shopping, and trails there is no need to settle for less when you can live in one of Red Deer’s most desirable communities. Immediate possession available. Yes, it was a rental and yes, there is some wear, but the price leaves room to update, build equity, and still come out ahead. Buyer Bonus! For a limited time the seller will even throw in a $1000 cash back to help with closing costs. This isn’t a compromise, it’s an opportunity. (id:57594)
10 Sweetgrass Place
Sylvan Lake, Alberta
This extraordinary home in Sixty West redefines luxury living with a level of craftsmanship, space, and comfort rarely seen in Central Alberta. With over 3,400 square feet of above-grade living space, it offers a grand yet grounded experience. Soaring ceilings and expansive windows flood the main floor with natural light, framing views of surrounding parkland and walking trails. The expansive layout connects a thoughtfully curated dream kitchen to a warm, welcoming living area. The kitchen is both functional and stunning, with a massive island, premium appliances, and a hidden coffee bar and prep space, perfect for entertaining or everyday ease. Solid wood accents and barn doors add texture and charm throughout, including a quiet main floor office. Seamlessly integrated into this space is a discreet feature door that opens to the crown jewel: a spacious, private primary retreat that feels more like a luxury spa than a bedroom. The enclosed sunroom with a wood-burning fireplace offers year-round comfort perfect for last-minute get-togethers or quiet mornings with a coffee and a good book. Upstairs, there’s plenty of space to stretch out for yoga, weight training or even host golf nights on your private golf simulator. A wet bar and full bathroom complete the upper floor. The lower level is designed for connection and fun, with a full-sized bar, spacious media room, games areas, and two large bedrooms with private ensuites, perfect for visitors or teenagers. Outside, a fully landscaped, manicured yard with underground sprinklers and multiple decks maximizes outdoor living. The heated three-car garage features a secure dog run and an indoor wash station. Built to an exceptional standard and thoughtfully designed for effortless living, this home offers beauty, comfort, and opportunity in one of Sylvan Lake’s most coveted neighborhoods. This one-of-a-kind home is on a level of its own. (id:57594)
424055 Hwy 2a
Rural Ponoka County, Alberta
Opportunities like this don’t come along often in Central Alberta with excellent access to Ponoka and major highways. There is +/- 6 acres that offers a great balance of space, privacy, and income potential. The land is a mix of hay and pasture, making it ideal for a few animals or just a little extra space. . The 1,300 sq ft home has seen recent upgrades including new siding and several windows in 2024, with the roof updated approximately 8 years ago. Inside, the open-concept kitchen and spacious living room create a warm, inviting space—perfect for entertaining. The main floor primary bedroom features a private ensuite, and a second main floor room is currently set up as a home office.Upstairs, there’s a bonus room/loft and an additional room previously used as a bedroom, offering flexibility for families or guests. The property also features excellent outbuildings: a 27’ x 25’ double detached garage that is heated, insulated, and equipped with new electrical and 220V power, and a 20’ x 40’ shop with poured concrete floor, power, and a mezzanine—ideal for projects, equipment, or a small business. There is also a Salon . Acreages for this price point don't come up often in Central Alberta! (id:57594)
221 4th Avenue S
Big Valley, Alberta
Step into the timeless appeal of this character home in Big Valley—where vintage charm meets modern comfort. Filled with original details and enduring upgrades, this property offers both history and practicality.It has been thoughtfully updated over the years, featuring brand-new siding (2025), cedar shakes (approx. 15 years old), vinyl windows, a brand-new back door (2025), and five of the six appliances purchased within the last five years. Additional upgrades include a high-efficiency furnace (2023), a hot water tank (approx. 2020), and a sewer line roto-rooted in 2025. The list price also includes an electrical panel update (to be completed prior to possession), providing added value and peace of mind.Inside, the original woodwork and stained-glass windows showcase the craftsmanship of a bygone era, and hardwood flooring runs underneath the carpet currently in place. The enclosed front porch adds to the home’s nostalgic charm, offering a cozy spot to enjoy your morning coffee while taking in the peaceful setting and open views.With four bedrooms and two full bathrooms, there’s room for family and guests alike. The basement bathroom was redone in 2024 with all new fixtures, including a shower, vanity, and toilet, and most of the basement has been gutted and prepped for finishing, leaving a wide-open slate to design additional bedrooms, a family room, or recreation space.Outside, you’ll find an insulated storage shed for all your outdoor essentials and a back deck that’s perfect for relaxing or hosting casual get-togethers. Ideally located in a quiet spot in Big Valley, a beautiful little town filled with community pride and small-town charm, this home was owned and lovingly cared for by the same family for approximately 80 years, standing as a true testament to quality and pride of ownership (id:57594)
59 Everson Close
Red Deer, Alberta
Incredible find! A brand new luxury bungalow in the highly desirable Evergreen community. Step inside to a spacious front & garage entryway with a custom built-in hook wall with bench. The 23'5x23 attached garage is fully finished and roughed-in for heat.The main floor boasts a stunning open-concept design with a living room, dining area, and kitchen. The kitchen is a true showpiece with custom maple cabinetry with quartz countertops, a covered over-the-range hood, large island, full tile backsplash, under-cabinet lighting, stainless steel appliances (including fridge with water/ice), a walk-in pantry with custom wood shelving, plus a convenient dry bar/coffee bar area with floating shelves. The living room is highlighted by a cozy gas fireplace with stone surround that soars to the vaulted ceiling and windows. From the dining area, step out through the garden door to the deck and south facing yard.Also on the main level are two bedrooms, two bathrooms, and laundry room. The primary suite features a spa-like 5-piece ensuite with a custom tiled shower that has glass enclosures, a water closet, a large soaker tub, dual sink vanity, and a walk-in closet that connects directly to the laundry room. The laundry area is beautifully finished with custom cabinetry, counterspace, and includes a stacking washer & dryer.The fully finished basement offers a massive family room, two additional bedrooms, a 4-piece bathroom, plus storage and mechanical room. Additional features include new home warranty, and roughed-in in-floor heat in the basement.Evergreen is one of Red Deer’s premier locations, offering walking trails, a pond, park space, and every amenity at your fingertips—from shopping, dining, and medical care to fitness centers and schools. Outdoor enthusiasts will also love being minutes from two golf courses, Discovery Canyon, Three Mile Bend dog park, pickleball courts, and endless trails. This home truly has it all! (id:57594)
3904 42 Street
Ponoka, Alberta
Exciting new opportunity! This well-maintained triplex in offers three spacious units. There are 2 units with 1 bedroom, and one with 2 bedrooms. Every unit features a full kitchen, a comfortable living room area, making it a convenient and attractive option for tenants. The two upper units each enjoy their own private balcony/deck, adding outdoor living space for residents. Unit 3 has been recently updated with fresh paint, new luxury vinyl plank flooring, new windows, and new blinds. Unit 1, located on the lower level, boasts vinyl plank flooring throughout, a large living room, two generously sized bedrooms, and a full bathroom. With recent renovations, functional layouts, and strong rental appeal, this triplex is a fantastic investment property offering both comfort and value. Exciting new opportunity! This well-maintained triplex in offers three spacious units. There are 2 units with 1 bedroom, and one with 2 bedrooms. Every unit features a full kitchen, a comfortable living room area, making it a convenient and attractive option for tenants. The two upper units each enjoy their own private balcony/deck, adding outdoor living space for residents. Unit 3 has been recently updated with fresh paint, new luxury vinyl plank flooring, new windows, and new blinds. Unit 1, located on the lower level, boasts vinyl plank flooring throughout, a large living room, two generously sized bedrooms, and a full bathroom. With recent renovations, functional layouts, and strong rental appeal, this triplex is a fantastic investment property offering both comfort and value. (id:57594)
99 Saddlebred Place
Cochrane, Alberta
Welcome to The Bennett by Sterling Homes Calgary. Built by an experienced builder with over 70 years of home-building history, this thoughtfully designed home offers modern finishes and functional living spaces. The main floor includes a flex room with double French doors and an open-to-above great room featuring an electric fireplace and large windows offering natural light. The kitchen is equipped with built-in stainless steel appliances, a gas cooktop, waterfall-edge island, and walk-in pantry. A rear deck with BBQ gas line rough-in extends the living space outdoors.Upstairs, all bedrooms include walk-in closets, and the 5-piece ensuite offers a soaker tub and tiled shower. This Built Green-certified home includes triple-pane windows, a high-efficiency furnace, a solar chase for future panels, and an electric-vehicle charging rough-in. Smart-home features include a programmable thermostat, doorbell camera, smart front-door lock, and motion-activated lighting—all connected through a central smart-home hub. Photos are representative. (id:57594)
Lot 43, 5612 48a Streetclose
Bentley, Alberta
Discover the perfect place to build your dream home in the new, “Sunset Heights Subdivision,” of the Town of Bentley. These residential lots offer picturesque views of the Blindman Valley and Medicine Hills and allow you to enjoy a serene small-town atmosphere, ideal for family living, where you can get to know your neighbor. Located near Gull Lake,18km from Sylvan Lake, and 24 km to Lacombe, you’ll have easy access to , swimming, boating, and camping as well as larger community amenities in proximity such as hospital, and extensive shopping. Bentley’s boutique shops, grocery store and K-12 school in town, will meet your daily needs. Bike or walk the 3.5km paved path to Aspen Beach Provincial Park or the 4.5 km paved path to Sandy Point Beach, Campground and Boat Launch. Enjoy the vibrant community spirit with facilities such as a skating and hockey rink, curling rink, playgrounds, and major community events such as the annual Bentley Rodeo or the Farmers Market. Each lot is fully serviced to the lot line with water, sewer, 200-amp power services, gas, phone, and cable. Enjoy the convenience of paved streets, curbs, and gutters in this charming well-equipped neighborhood. Come find out why they call Bentley “The Place to Be.” (id:57594)
Lot 45, 5607 48a Streetclose
Bentley, Alberta
Discover the perfect place to build your dream home in the new, “Sunset Heights Subdivision,” in the Town of Bentley. These residential lots offer picturesque views of the Blindman Valley and Medicine Hills and allow you to enjoy a serene small-town atmosphere, ideal for family living, where you can get to know your neighbor. Located near Gull Lake, 18km from Sylvan Lake, and 24 km to Lacombe, you’ll have easy access to swimming, boating, and camping as well as larger community amenities in proximity such as the hospital, and extensive shopping. Bentley’s boutique shops, grocery store and K-12 school in town will meet your daily needs. Bike or walk the 3.5km paved path to Aspen Beach Provincial Park or the 4.5 km paved path to Sandy Point Beach, Campground and Boat Launch. Enjoy the vibrant community spirit with facilities such as a skating and hockey rink, curling rink, playgrounds, and major community events such as the annual Bentley Rodeo or the Farmers Market. Each lot is fully serviced to the lot line with water, sewer, 200-amp power services, gas, phone, and cable. Enjoy the convenience of paved streets, curbs, and gutters in this charming well-equipped neighborhood. Come find out why they call Bentley “The Place to Be.” (id:57594)
Lot 38, 5514 48a Street
Bentley, Alberta
Discover the perfect place to build your dream home in the new, “Sunset Heights Subdivision,” in the Town of Bentley. These residential lots offer picturesque views of the Blindman Valley and Medicine Hills and allow you to enjoy a serene small-town atmosphere, ideal for family living, where you can get to know your neighbour. Located near Gull Lake, 18km from Sylvan Lake, and 24 km to Lacombe, you’ll have easy access to , swimming, boating, and camping as well as larger community amenities in proximity such as the hospital, and extensive shopping. Bentley’s boutique shops, grocery store and K-12 school in town will meet your daily needs. Bike or walk the 3.5km paved path to Aspen Beach Provincial Park or the 4.5 km paved path to Sandy Point Beach, Campground and Boat Launch. Enjoy the vibrant community spirit with facilities such as a skating and hockey rink, curling rink, playgrounds, and major community events such as the annual Bentley Rodeo or the Farmers Market. Each lot is fully serviced to the lot line with water, sewer, 200-amp power services, gas, phone, and cable. Enjoy the convenience of paved streets, curbs, and gutters in this charming well-equipped neighbourhood. Come find out why they call Bentley “The Place to Be.” (id:57594)

