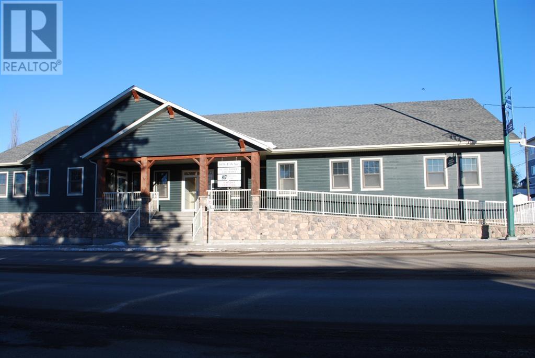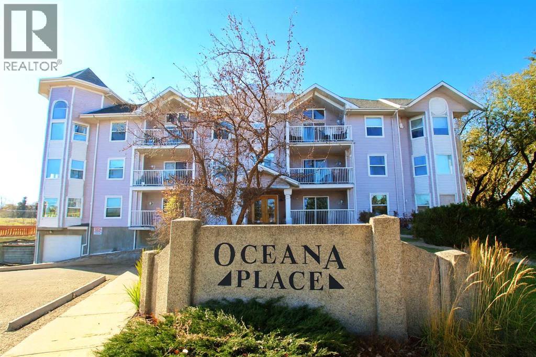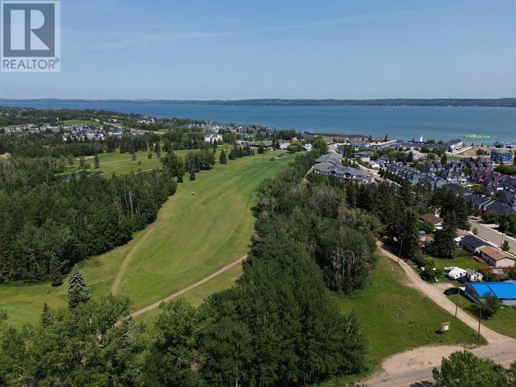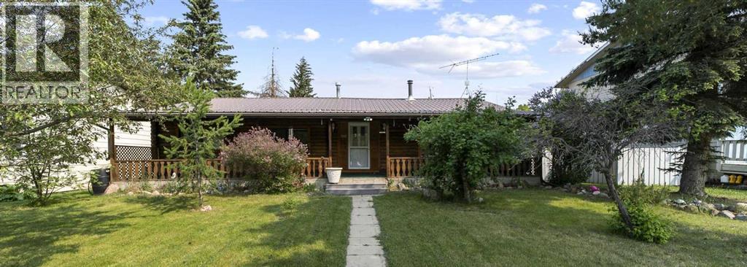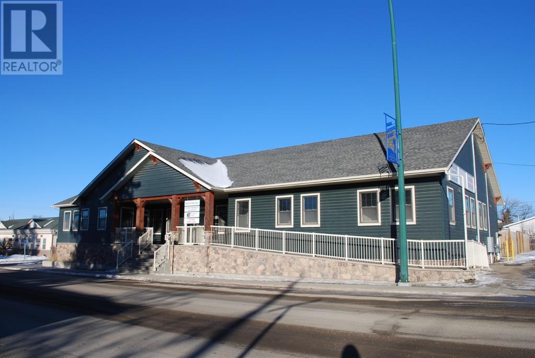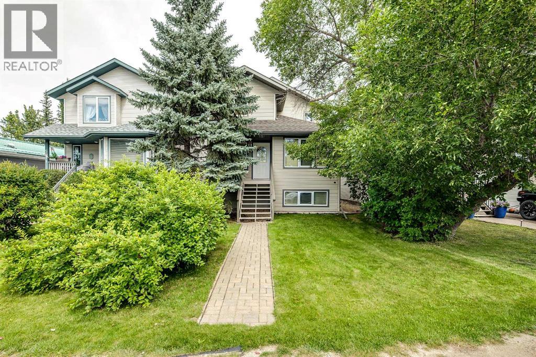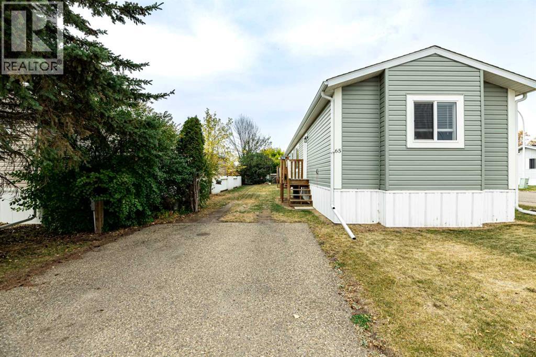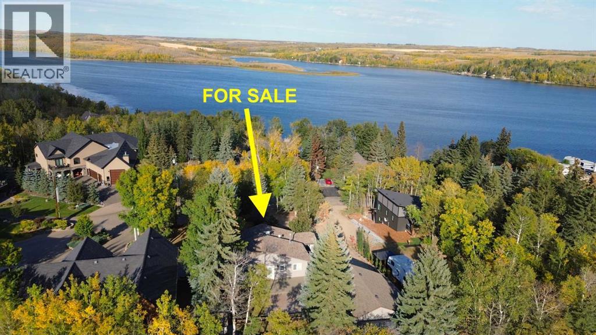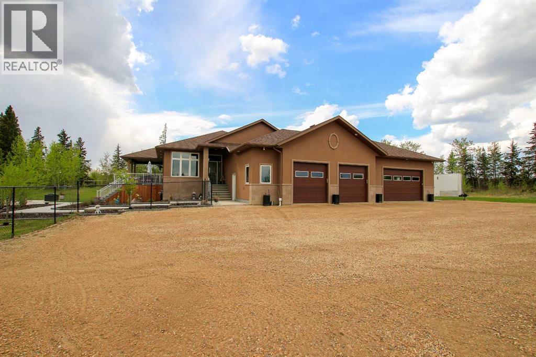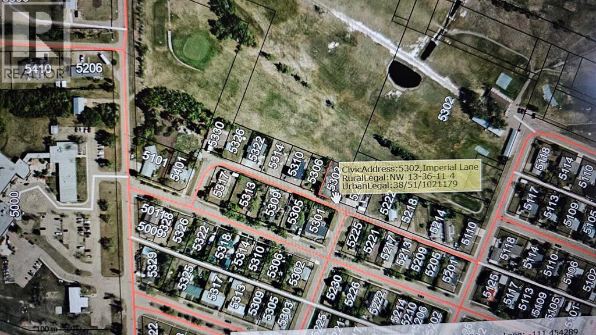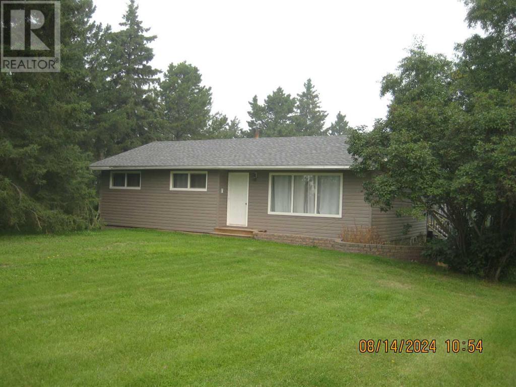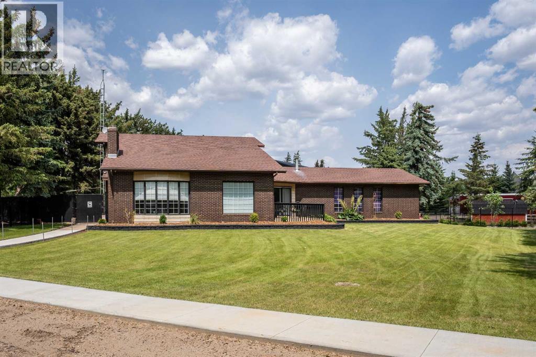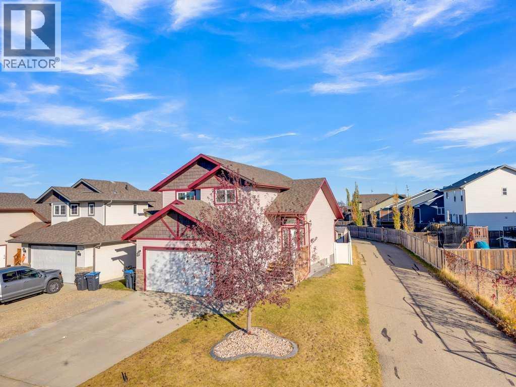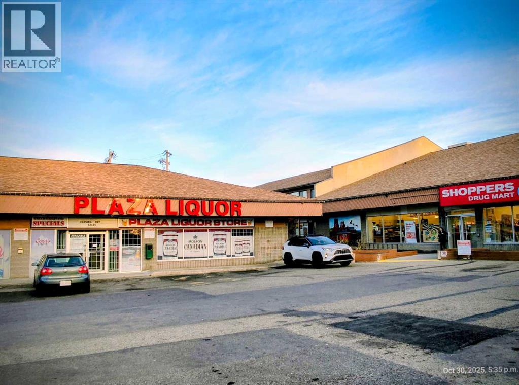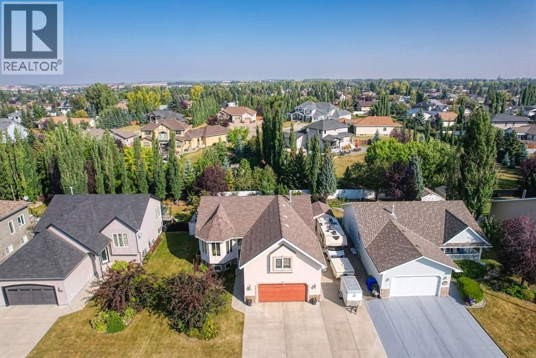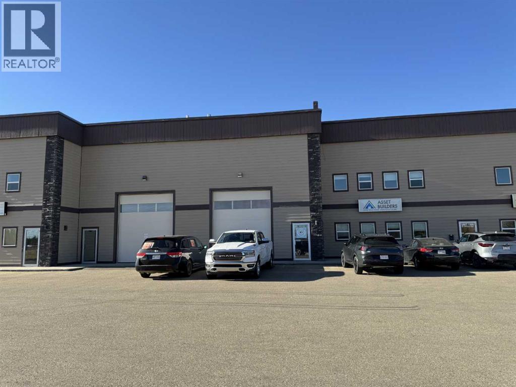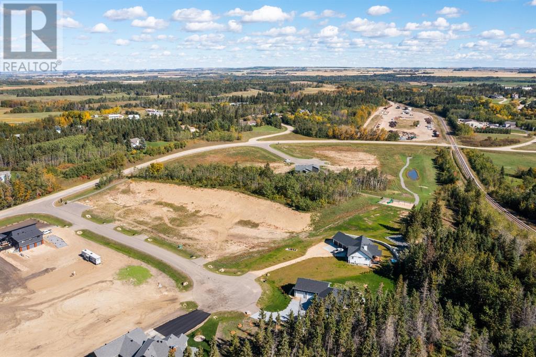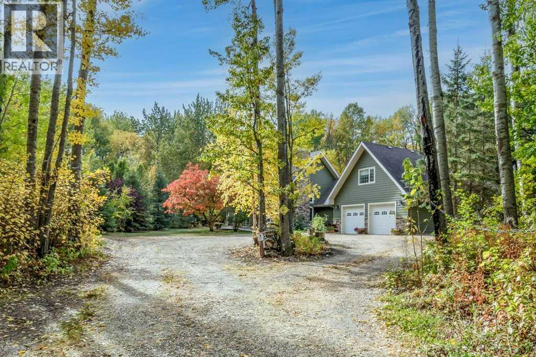2, 4616 47 Avenue
Rocky Mountain House, Alberta
Don't miss this exceptional opportunity to own your own office space within this 3 unit condo style office building. Located on a major road linking the highway and the downtown core, this property has visual corporate appeal as well as good access for your business. Complete with wheelchair accessibility, separately metered power, gas and telephone. This unit offers a central reception area 2 private offices, a semi private office, private conference room, kitchenette, bathroom, storage room and a full basement . The floor plan has an ease of flow, tasteful color pallet and a feel of corporate flare. The basement level is ready for your own plans depending on the development that you require for your business model. (id:57594)
106, 5435 Lakeshore Drive
Sylvan Lake, Alberta
Welcome Home to Easy Living at the Lake! 40+ adult living apartment. This beautifully kept 1 bedroom, 1 bath main floor condo offers the perfect blend of comfort, convenience, and lifestyle. Enjoy a bright, modern space that’s completely move-in ready. Open concept living with sun filled living/dining area complete with fireplace and access to outside deck. Kitchen boasts stainless appliances and plenty of working space and cabinets. Bathroom features jetted tub and walk in shower. This building has a workshop, elevator, security door, underground parking and extra storage for all your lake-life essentials. Step outside and you’re just moments from an 18-hole golf course, great dining, shopping, and a short walk to Sylvan Lake’s beach and vibrant downtown. Whether you’re looking to downsize, invest, or simplify, this property offers it all — peaceful living, unbeatable location, and incredible value. (id:57594)
2603 63 Street
Camrose, Alberta
Welcome to this exceptional and meticulously cared-for two-storey home, perfectly positioned on a desirable corner lot in the prestigious community of Valleyview West. From the moment you step inside, the attention to detail and pride of ownership is undeniable, this is truly one of the cleanest homes on the market.Designed with both elegance and functionality in mind, the bright and spacious main floor features a bright entrance with exposed staircase, flowing into an open-concept living, dining, and kitchen area. High-end vinyl plank flooring and a stunning stone-faced fireplace create a warm and inviting atmosphere ideal for family gatherings or entertaining guests. Every view towards the east draws your eye to walls of big bright windows showcasing the perfect backyard, covered deck & lawn as-if it was art. The kitchen boasts white cabinetry, gleaming quartz countertops, upgraded stainless steel appliances, and every mom's dream: a walk thru pantry to the garage which is so helpful after those big shopping trips! The spacious kitchen island is perfect for busy mornings or weekend baking with the kids. From the dining area, step out onto a covered deck overlooking the beautifully fenced, landscaped, low-maintenance backyard complete with a lower patio, shed, and room to run & play. Thoughtfully designed for modern family life, the main floor also includes a stylish 2-piece bathroom and a large laundry/mudroom with direct garage access.Upstairs, you'll find a cozy bonus room ideal for movie nights or bedtime stories, three bedrooms including a serene primary suite with walk-in closet and a spa-inspired ensuite.. An additional 4-piece bathroom serves the remaining bedrooms with ease.The fully finished basement offers even more living space with a comfortable family room with wet bar, guest bedroom, and full 3-piece bath, all finished to the same exceptional standard as the rest of the home.Some of the outstanding features include central air conditioning, O n-demand hot water, dricore subflooring in the basement, Main floor laundry, Professionally landscaped yard & a Covered deck and patio for year-round outdoor enjoymentLocated just steps from scenic valley views, parks, walking trails, and the new high school, this pristine home offers the perfect blend of executive style and family-friendly comfort. (id:57594)
5310 50 Avenue
Sylvan Lake, Alberta
Multi-family or townhouse development site with 600' of frontage on the picturesque Sylvan Lake Golf and Country Club. Plans may be available for a large commercial and residential condo. Alternatively, it would be ideal for a multi-family investment property in a market where the vacancy rate is currently almost zero. Property is just short walk to downtown and the beach. (id:57594)
124 Olstad Street
New Norway, Alberta
Charming Bungalow in the Peaceful New Norway. Welcome to your new home in the serene and friendly community of New Norway. This well-maintained bungalow offers the perfect blend of comfort, functionality, and charm. Step inside to find three spacious bedrooms, including a generous primary suite complete with a private 3-piece en suite bathroom. An additional 4-piece main bathroom serves the rest of the home, providing convenience for family or guests. The living space is warm and inviting, with ample natural light and a layout designed for both relaxing and entertaining. Enjoy your morning coffee or evening breeze on either the covered front porch or the private back porch—ideal for year-round enjoyment. Outside, the fully fenced yard offers a safe space for kids or pets to play, and a detached 2-car garage adds both storage and shelter for your vehicles. Whether you’re looking to settle down or slow down, this lovely bungalow offers peaceful living with all the essentials. Gorgeous 27 - hole silver creek golf course is close by and the community has a K-12 school and multiplex as well! (id:57594)
3, 4616 47 Avenue
Rocky Mountain House, Alberta
Don't miss this exceptional opportunity to own your own office space within this 3 unit condo style office building. Located on a major road linking the highway and the downtown core, this property has visual corporate appeal as well as good access for your business. Complete with wheelchair accessibility, separately metered power, gas and telephone. This unit offers a central reception area 2 private offices, a semi private office, private conference room, kitchenette, bathroom, storage room and a full basement . The floor plan has an ease of flow, tasteful color pallet and a feel of corporate flare. The basement level is ready for your own plans depending on the development that you require for your business model. (id:57594)
5009 41 Street
Sylvan Lake, Alberta
IMMEDIATE POSSESSION Located in the cottage area of Sylvan Lake. Stroll to the beach, watch spectacular sunsets. Live the lake life. This 2003 custom built two storey home is in the much desired cottage area. Only half a block to the lake, beach and Centennial Park. Main floor offers a large open kitchen, walk-in pantry, living and dining area, bedroom (no closet) and half bath. 2nd floor features two bedrooms, hall closet and spacious full bathroom. The unfinished basement is fully insulated with under floor heating plumbed in for future development. Mature trees and shrubs offer natural privacy to enjoy the outdoors on the front and back decks. Off street parking is in the rear yard. Owners have maintained home with new fridge, updated stove, shingles 2016, hot water tank 2017, dryer 2024, washer 2025, smoke/carbon monoxide detectors replaced July 2025, furnace and ducts professionally inspected and cleaned August 2025, carpets cleaned, house just freshly painted and cleaned. Move in and enjoy your home in the cottage area of Sylvan Lake. Opportunity for a garage in the back. (id:57594)
9 Cronquist Close
Red Deer, Alberta
Discover the perfect blend of country charm and urban convenience with this 1.07-acre property, offering an updated home since its construction in 1969. This residence boasts a unique cultured stone exterior and a thoughtfully designed interior that integrates modern amenities with rustic appeal. As you walk in you will step into a sunken living room featuring a cozy gas fireplace and elegant engineered hardwood flooring. The open layout extends into the dining area and a very functional kitchen that is a chef's dream with granite countertops, ceramic tile flooring with in-floor heating, stainless steel appliances, including a gas range and built-in range fan plus a pantry. The kitchen looks out onto the back yard with side doors to the deck. The primary bedroom is a true retreat with a cedar-lined walk-in closet while the recently remodelled ensuite features dual sinks, a towel warmer, new light fixture and vinyl plank floors.The home includes a total of 4 1/2 bathrooms, with infloor heating and granite countertops in the main bathroom. Additional Living Spaces consists of the sunroom to enjoy year-round relaxation complete with a 6-person hot tub, a free-standing gas stove and four patio doors leading to the great outdoors. Then add in the lower level featuring another sunken living room with a gas fireplace surrounded by brick, updated lighting, a laundry/furnace room, two furnaces, on-demand hot water, and a built-in vacuum system. This level is finished off with 3 bedrooms and a full bath. Do not miss the Studio above its own garage. This space is completely separate from the main house and ideal for teenagers, family or guests that features its own kitchen, gas stove and bathroom, offering privacy and independence. Outdoor Amenities includes a beautiful wrap-around deck, a charming gazebo, an ice rink, and ample parking space for four or more vehicles. Utility costs got you down? Tired of paying high service charges? Enjoy the benefits of a well and septic & field in excellent condition, with the option to connect to city services if desired. With ample space and numerous updates, this property is perfect for a large family seeking a serene retreat with all the conveniences of city living. Don’t miss your chance to own this exceptional piece of land! (id:57594)
65, 4922 Womacks
Blackfalds, Alberta
TOO CUTE & ALMOST BRAND NEW... This well maintained and clean mobile home could be just what your looking for. 3 bedrooms and 2 full bathrooms. This home is welcoming and spacious wtih OPEN CONCEPT living room and kitchen. Lots of BRIGHT light and abundance of cupboards with stainless steel appliances. LARGE primary with full ENSUITE with two more bedrooms and a full 4 piece bathroom on other end. kitchen & living room are in the middle with CATHERAL ceilings. HUGE CORNER LOT with mature trees, a shed for your extra's and parking off street for 2 vehicles. FOR YOUR PEACE OF MIND- high efficiency furnace & electric hot water tank. This home is fully INSULATED with R22 walls, R40 ceiling, and R48 floors to keep you nice and toasty warm all winter. YES, winter is coming!! This mobile is on a lease lot currently 665/month including water, sewer and garbage pick up. New buyer will need PARK APPROVAL and yes your PETS are welcome here. PERFECT PLACE TO CALL HOME~ SHOPPING NEARBY, SCHOOLS WALKING DISTANCE AND so many trails to ride bike or walk. (id:57594)
4206 50 Street
Red Deer, Alberta
This one-of-a-kind vintage home, originally built in 1912, blends timeless character with extensive modern upgrades. Step inside to discover solid oak hardwood flooring, tin ceilings, extra-tall vintage wood baseboards with matching window trim, custom lighting, and handmade glass artwork throughout. At the heart of the home is a chef-inspired kitchen featuring Italian black mosaic granite countertops, a built-in Sub-Zero fridge/freezer, 2 Sub-Zero deli drawers, a Heartland 6-burner gas stove with warming drawer, and high-end appliances with custom solid wood inserts. An oversized island makes meal prep easy and there is plenty of cabinetry for storage. Just off the kitchen is access to the covered BBQ and hot tub area—ideal for seamless indoor-outdoor entertaining. Countless windows throughout the entire home allow for natural light to stream in, with views out to the beautifully landscaped exterior. The spacious dining room accommodates large gatherings and allows easy flow from the front to the back of the home. The main floor living room offers a cozy wood-burning brick fireplace, a stunning stained-glass pocket divider door, and access to the covered front veranda. Solid core doors help reduce noise throughout, while a custom cabinet with a 5-zone sound system delivers music throughout both the interior and exterior. A 2-piece bathroom and charming reading nook complete the open, thoughtfully designed main level—perfect for passionate cooks and entertainers alike. Up the original staircase, you'll find a recently renovated vintage-style bathroom with clawfoot tub (it could be converted to a tub/shower combo) and two bedrooms. The primary retreat includes custom built-ins and a walk-in closet. There is a multi-use space that could be used as an office or library and leads to a private, updated terrace. At the top of the stairs, a cozy family room offers the perfect place to unwind after a busy day. The basement includes a 3-piece bathroom, laundry room, utility area with dual door access, bonus room with kitchen, and a third bedroom. The lower-level illegal suite has a separate entrance—great for guests or added flexibility. The exterior is just as impressive: a beautifully landscaped, low-maintenance courtyard oasis has panoramic downtown views, perfect for relaxing or entertaining. The double detached garage is heated, there is plenty of off street parking. Upgrades include: a new high-efficiency boiler system (zoned per floor), rebuilt front veranda (foundation up), updated 100-amp electrical panels, hot water tank (2021), extra insulation, roughed-in central vac (attachments included), and a new roof (2024) with updated sheeting and shingles. This home is truly move-in ready, combining century-old charm with modern luxury. Don’t miss your opportunity to own a one-of-a-kind oasis in the heart of the city! Some photos virtually staged. (id:57594)
113, 25054 South Pine Lake Road
Rural Red Deer County, Alberta
Live at the Lake and enjoy the peaceful recreation lifestyle of both water and golf! This charming chalet-style home offers a blend of comfort and nature, perfect for those seeking a lakeside and recreational lifestyle. Inside, you'll find soaring vaulted pine ceilings and a stunning wall of east-facing windows and beautiful patio doors that fill the home with natural light. The inviting living area features a cozy fireplace, creating a welcoming atmosphere and the well-appointed kitchen is equipped with granite countertops and ample storage, ideal for both everyday meals and entertaining. On the upper level the primary bedroom includes a 3-piece ensuite for added convenience and a walk in closet. A gorgeous sunroom provides the perfect spot to enjoy morning coffee or could easily double as a peaceful home office. Lower levels features a spacious family room with Murphy bed, two additional bedrooms a 3pc bathroom and an abundance of storage space, offering plenty of room for recreation or organization. The expansive wrap-around deck with glass railings provides a great space for outdoor living, while the large heated detached garage offers plenty of parking. A private, well-landscaped yard includes new patio stones and retaining walls, perfect for enjoying those summer evenings. With beach access just steps away and stunning lake views, this home offers the ideal balance of nature and leisure. Additionally, you'll be close to the Whispering Pines Golf Course, which also offers dining facilities, enhancing the appeal of this home for those who love both outdoor activities and relaxation. (id:57594)
28257 Highway 596
Rural Red Deer County, Alberta
CUSTOM BUILT 5 BEDROOM, 3 BATH BATH BUNGALOW ~ FULLY DEVELOPED W/OVER 3700 SQ. FT. OF LIVING SPACE ~ HEATED 4 CAR GARAGE ~ 10.9 ACRES, ZONED AG & OPTION TO ADD SECOND RESIDENCE/POTENTIAL TO SUBDIVIDE, OPERATE A BUSINESS OR HAVE LIVESTOCK ~ Stucco and stone exterior offer eye catching curb appeal to this well cared for home ~ Poured concrete sidewalk leads to the covered front entry ~ Step into the large sun filled foyer with tile flooring ~ Open concept main floor layout is complemented by 10' ceilings and hardwood flooring that create a feeling of spaciousness ~ The stunning kitchen offers an abundance of warm stained maple cabinets, beautiful Labradorite stone countertops, hexagon tile backsplash, huge island with an eating bar, and upgraded stainless steel appliances (gas range, French door fridge) ~ The living room has large west facing windows and is centred by a cozy gas fireplace ~ Easily host large gatherings in the spacious dining room with more large windows plus garden doors leading to a partially covered south facing deck, with a BBQ gas line, perfect for indoor/outdoor living ~ The private primary bedroom can easily accommodate a king size bed plus multiple pieces of furniture and room for a sitting area, has a walk in closet with built in organizers and a spa like ensuite with dual sinks, a walk in shower and heated, jetted tub ~ Two main floor bedrooms are both a generous size with ample closet space (one is currently being used as an office) ~ 4 piece main floor bathroom ~ Mud room with access to the attached garage has front load laundry pair, built in cabinets with a stone folding counter and sink, built in shelving and a coat closet ~ The fully finished basement has 9' ceilings, in floor heat and tile flooring throughout ~ Large open concept family room has a full wet bar with custom maple cabinets, stone countertops, tile backsplash and full size appliances with ample space for a dining table and chairs, pool table and a sitting room/media space ~ 2 generous size bedrooms share a 4 piece bathroom ~ Huge utility room has endless space for storage ~ Heated 58' x 28' attached garage is separated in to two bays, features 220V wiring, hot and cold taps, humidity fans, floor drains, has a workshop space, shelving and is insulated with painted drywall ~ Just outside the garage is full RV hook ups with a 30 amp power, water and sewer dump ~ Garden area has a greenhouse with power and water ~ Large fenced area is landscaped with tons of mature trees offering privacy and shade, views of the creek ~ Just off the deck is a huge poured concrete patio with a large fire pit area, enclosed gazebo w/power, water, gas line, and an attached pergola ~ Through the trees is an ATV/walking path leads to the backside of the property with open pasture, mature trees, tons of wildlife, and Sylvan Creek running through ~ Many more great features in this original owner home ~ Located west of Red Deer on Burnt Lake Trail w/pavement to the driveway. (id:57594)
5302 Imperial Lane
Coronation, Alberta
Large lot in Coronation, backs onto Coronation Golf Course, one neighbor to the east, empty lot to the west which has not been developed by another owner. (id:57594)
26424 Township Road 582
Rural Westlock County, Alberta
Unique Poultry Operation near Westlock, Ab c/w 17.17 Ac located on Twp Rd 582 adjacent to Hwy 44 south of Westlock. This operation works directly with a hatchery and has exempt status to operate independently from the quota system. Improvements: (1) 1,092 +/- sq ft residence c/w 3 bedroom & 2 ½ bathrooms c/w recent renovations; (2) 1995 mobile home – 16’ x 72’ c/w 3 bedrooms & 2 bathrooms; (3) water treatment facility which services all farm bldgs and residence, etc.; (4) 2001 / 12 construction Pullet barn c/w barn capacity for up to 12 K chicks – 40’ x 202’ (includes 40’ x 40’ shop area and ‘ x 40’ manure storage area), feed bins, etc.; (5) 2008 construction Layer breeder barn – 15,800 +/- sq ft c/w barn capacity for 18,000 +/- breeders (45’ x 60’ +/- service area, 46’ x 272’ +/- breeder laying area, 30’ x 30’ +/- manure storage area, 67 KVA auto start diesel fired gen set, feed storage bins, etc.; (6) Full set of site services – (2) water wells, (2) power services, (3) N-Gas meters, Private sewage system c/w open discharge, etc., usual yard and mature site improvements, etc.; (7) Note: it is the seller’s intention to market this poultry operation as a going concern / turnkey operation. It should also be noted that there are pure blood lines that add significant value to the livestock inventory (not included in the listing price – feed and livestock inventory will be normalized on completion date). The listing price does include all barn and feed related chattels associated with the day-to-day operation (these items will be itemized for clarification). Note: bird and feed inventory are in addition to the listing price. ~More details are available on Realtor’s web site!!! (id:57594)
119 3rd Avenue W
Alliance, Alberta
Welcome to this exceptional property located in the charming village of Alliance, AB. If you're seeking a quiet, peaceful, and welcoming community to call home, this is the perfect place. Set on a spacious one acre lot within the village, this 3 bedroom, 2 bathroom home offers both comfort and versatility. The fully fenced yard is designed for low-maintenance living, featuring a mix of gravel, paved areas, and lawn. A massive 64' x 64' shop with electrical service and a gravel floor offers endless possibilities, ideal for hobbies, storage, or even a home based business.Inside the home, you’ll find a functional layout with main floor laundry, a generous living room complete with a cozy wood-burning fireplace, a separate dining area or office space, and a well appointed kitchen with ample cabinetry and counter space. The primary bedroom and a 4-piece bathroom are also conveniently located on the main level. Upstairs, a charming loft-style nook overlooks the living room that is perfect for reading or relaxing. Two additional bedrooms and another full 4 piece bathroom complete the upper floor. Additional features include an efficient inverter air conditioning unit, an attached heated garage with an exhaust fan and extractor hood, and plenty of space inside and out to make this property your own. The large shed is entirely supported by 6 foot bell bottom concrete columns. (id:57594)
9 Rozier Close
Sylvan Lake, Alberta
Beautifully Updated 2-Storey with Space, Style & a Backyard Built for Entertaining.Welcome to this well-kept 2-storey home, perfectly situated on a manicured lot in a quiet close. Inside, you’re greeted by an inviting open-concept main floor featuring a bright living area with a modern electric fireplace, ideal for cozy evenings. The spacious kitchen offers plenty of cabinetry, stainless steel appliances, and a central island that connects seamlessly to the dining space — perfect for family meals or entertaining guests.Upstairs, you’ll find three generous bedrooms, including a large primary suite complete with a 4-piece ensuite and walk-in closet. The lower level is designed for versatility, featuring a wet bar, a 4-piece bathroom, and plenty of room to create a fourth bedroom, gym, or media space.Step outside to enjoy your private backyard oasis — a two-tiered composite deck with a gazebo, perfect for hosting summer BBQs or relaxing in the shade. The fenced yard is tidy and low-maintenance, with alley access and room for kids or pets to play.Additional features include main-floor laundry, updated flooring, A/C, new carpet on the stairs and vinyl plank on 2nd floor pls heated double attached garage.Located in a family-friendly area close to schools, parks, and Sylvan Lake’s amenities, this home checks all the boxes for comfort, functionality, and lifestyle. (id:57594)
39 Reynolds Road
Sylvan Lake, Alberta
IMMEDIATE POSSESSION AVAILABLE! Don't miss this 4 bedroom 3 bathroom bi-level in desirable Ryder's ridge subdivision...only a few blocks from the lake. This home is situated close to schools, shopping, all essential amenities, parks/playgrounds. As you enter the home from the southern facing front veranda you will be greeted by a spacious entry way with coat closet. Upstairs you will find 3 bedrooms on the main level, including a good size primary bedroom with 4 piece ensuite. The living room has plenty of natural light, laminate flooring and a vaulted ceiling. The kitchen has a centre island, built in pantry, dining area and comes complete with black stove/fridge(with water & ice)/dishwasher/microwave. Just through the garden doors off the dining room you will find a large deck overlooking the spacious fenced rear yard with parking pad. The basement is fully finished (except for flooring) and includes a large family room, bedroom, 4 piece bathroom and an area that could be framed in for a 5th bedroom or used as is as a games/craft area. (id:57594)
A7, 5043 50a Street
Sylvan Lake, Alberta
AMPLE PARKING at this downtown LAKELAND PLAZA strip mall accessed off of LAKESHORE DRIVE and 50a Street. READY TO MOVE Formerly PLAZA LIQUOR location (Signage can stay or change to your choice). WALK IN COOLER and Shelving included in lease. Garage Back door to alley. Shoppers Drug and HR Block tax are located in this mall as well. Total costs per month: $18/sf Base rent $4,412. + $4.60/SF Common area cost $1136. +5% GST = $5,548. per month. 5 year lease available. Tenant pays their own metered utilities. (see Video) Landlord will consider change of use options. (id:57594)
18 Tagish Avenue
Red Deer, Alberta
Welcome to your BRAND NEW home in the desirable community of Timberlands North. . Built by top builder BRODER HOMES, this beautifully designed bi-level offers modern finishes, an open-concept layout, and plenty of room to grow. The main level features three bedrooms, including a spacious primary suite with a WALK-IN CLOSET and an attractive ensuite with double shower. The bright and open living area is perfect for family living and entertaining, showcasing vinyl plank flooring, QUARTZ COUNTERTOPS, and stainless steel appliances. Two additional bedrooms and a full main bathroom complete the main floor. The unfinished basement provides the opportunity to add even more living space — with roughed in FLOOR HEAT, potential for two additional bedrooms, a rec room, and another bathroom, allowing you to customize it to your family’s needs. A double attached garage complete with a floor drain adds convenience and storage, while the home’s location in a growing new neighborhood offers easy access to parks, schools, shopping, and amenities. Discover the quality and craftsmanship Broder Homes is known for in this stylish new build — the perfect place to call home in Red Deer’s Timberlands North (id:57594)
6002 60 Street
Olds, Alberta
Pride of ownership shows throughout the 1700+ sq ft home. This is a very well appointed home with an open concept main floor, large bonus room (baseboard heaters fed from Boiler for floor heat) over the garage. There are three bathrooms. If you like to entertain this is the place, lots of room to spread out. The basement has three really large bedrooms for your growing family. The floor heat in basement and garage are a big bonus to be really appreciated in the winter months. Central Air Conditioning, outstanding B/I BBQ on back deck. SAVE ON STORAGE FEES RV Parking is very long, could fit a couple trailers or you could fit a truck and trailer on it. (SEE PHOTOS) RV plugin is available, also the wiring is in place for a hot tub if you wish to put one in. Enjoy your morning coffee or meals on the covered rear deck. Speaking of the deck, it is maintenance free, two tiered, covered, need I say more. This is useable most months of the year.The backyard with its shrubs and trees is your own private oasis to enjoy. Call your Realtor today and check this very appealing home out. (id:57594)
105, 251 Spruce Street
Rural Red Deer County, Alberta
Ideal south side location in Piper Creek Industrial park, just south of the Westerner grounds/Centrium. This building was constructed in 2015 and shows near new, with a 2751 sq. ft. footprint (Condo plan measurement) and 3332 total developed space (Interior measurements) including mezzanine with exterior fenced storage compound. This incredible space has both a front drive 14 ft. overhead door and a rear drive 14 ft. overhead door with two separate bays and office space in the centre. The possibilities are endless, as the front could be used as a show room or additional shop space, or could be sub-let to a tenant. Also ideal deal for the hobbyist or business owner that desires some extra space for a man cave. Both the front and back shop/showroom spaces have overhead radiant heat, front bay is 24'x 34', rear bay is 24'x55'. The office mezzanine has force air. The upper mezzanine consists of two offices, a bathroom and a kitchen room. The lower central space below the mezzanine has another large room ideal for show room/reception or office space, plus two additional rooms that could be used for storage or small office and another bathroom. Front bay flooring has been left bare concrete as the new owner may decide they want carpet for a showroom, epoxy, paint, or leave as is, The front parking area is paved as well as the rear access and parking. Current lease expires March 15, 2026, tenant may wish to renew if desired by purchaser. Condo fee is $482 per month. (id:57594)
144, 27111 597 Highway
Rural Lacombe County, Alberta
Welcome to your dream location! Only 4 of these 1.25-acre lots remain, nested alongside the serene ambiance of the Red Deer and Blindman Rivers. Discover the perfect escape enveloped by nature just minutes from Red Deer and Blackfalds! Build your dream home in the perfect location, with the builder of your choice. Take this opportunity to pick everything out for your ideal home, from the floor plan to the finishes and fixtures. Explore the nature trails surrounding the subdivision, savor the fresh air and enjoy the open space all around. A playground is just a few steps away from your doorstep, the perfect spot for kids to run and play and enjoy getting back to nature. With such a small community, you can get to know your neighbours and feel comfortable and secure in your new home. Convenience is key, with a quick commute to Red Deer, Blackfalds, or Lacombe, giving you the benefit of life on an acreage without the long drive to town. Seller is offering financing – on approved credit. (id:57594)
390039 Range Road 5-4
Rural Clearwater County, Alberta
An exceptional Equestrian or Commercial facility on 138 acres, with 105 acres of productive hay land. Ideally located off paved Hwy 11 & RR 5-4, just 32 mins W of Red Deer & Hwy 2, and 12 mins E of Rocky Mountain House.The 25,000 sq ft (100×250×20) engineered steel Arena, built in 2015, is heated, insulated, and event-ready, featuring large overhead doors, a temp-controlled wash bay, private tack room, staging areas, radiant heat, HRVs & industrial fans. Currently hosting income-producing events—reining, jumping, 4H,Gymkhana, ranch roping, clinics & boarding. Supported by 15 pens, 10 paddocks & 5 auto-waterers. The In-Floor heated Viewing Lounge has a kitchen & 2 accessible Bthrms.2022 Barn (84×36) with 12 stalls, enjoy auto-waterers, radiant heat & attached 14ft lean-to; 80×40 Hay/Equipment shed (2022) plus 8 pipe pens. Fully fenced & cross-fenced with 2 wells & 2 septic systems.Includes a 2013 Modular Home (1,520 sq ft, 4 bdrm) but can be excluded for a reduced price if you want to build your DREAM HOME. Beautifully landscaped with over 1,000 trees, mountain views & paved access on 2 sides. Twinning of Hwy 11 (2025) will strategically boost the value of this investment! Turnkey operation or private retreat option. See MLS A2193375 (Commercial Land & Buildings Only). (id:57594)
115 Crystal Springs Drive
Westerose, Alberta
Welcome to your private oasis in the heart of Pigeon Lake Village- right opposite of the boat launch and surrounded by Crown Land with a lot of hiking trails. This home is the perfect example of where lakeside living meets everyday convenience. Just steps from the lake, enjoy refreshing swims all spring and summer, and walk to local favorites like cafés, restaurants, ice cream shops, and the beloved local donut spot. Essentials are all nearby too, including well-stocked grocery stores, gas stations, and schools. Step inside this thoughtfully designed home, where the main floor offers all your primary living spaces in a bright, open layout, with 3 well appointed bedrooms and 2 bathrooms. The kitchen features granite countertops, soft-close cabinets, and convenient toe-kick vacuum ports. The living room is warm and inviting, centered around a cozy gas fireplace, with high vaulted ceilings and skylights that fill the space with natural light. Retreat upstairs to the loft, complete with its own bathroom, closet, and access to a private deck, a perfect space to unwind and enjoy the views through the treetops. The treed yard is peaceful and private and has room to feature a fire pit, garden shed, hot tub, etc, while still being close to walking trails. This lot is truly the the ideal balance between space to play and room to relax. Need space for hobbies or toys? The oversized heated garage is a dream—featuring a floor drain, hot & cold taps, and a workshop. Above the garage, discover an additional room, complete with exposed brick, a projector, and a surround sound system. Additional highlights include: Central vacuum system, Main-floor laundry with toe-kick sweep, Primary bedroom with private outdoor access, double closets, and a 3-piece ensuite, Flexible basement space for storage or informal living/playroom. This home offers the best of lake life—comfort, style, space, and location. Don’t miss your chance to live in one of Alberta’s most charming lakeside communities . (id:57594)

