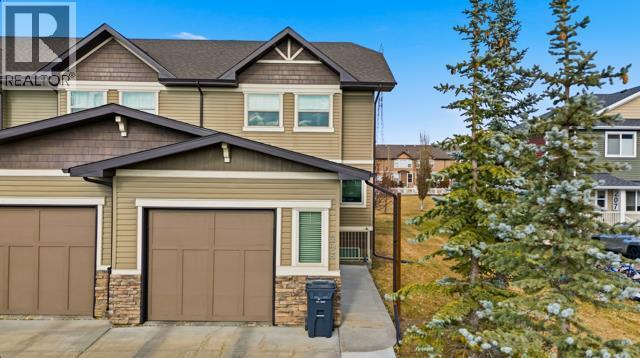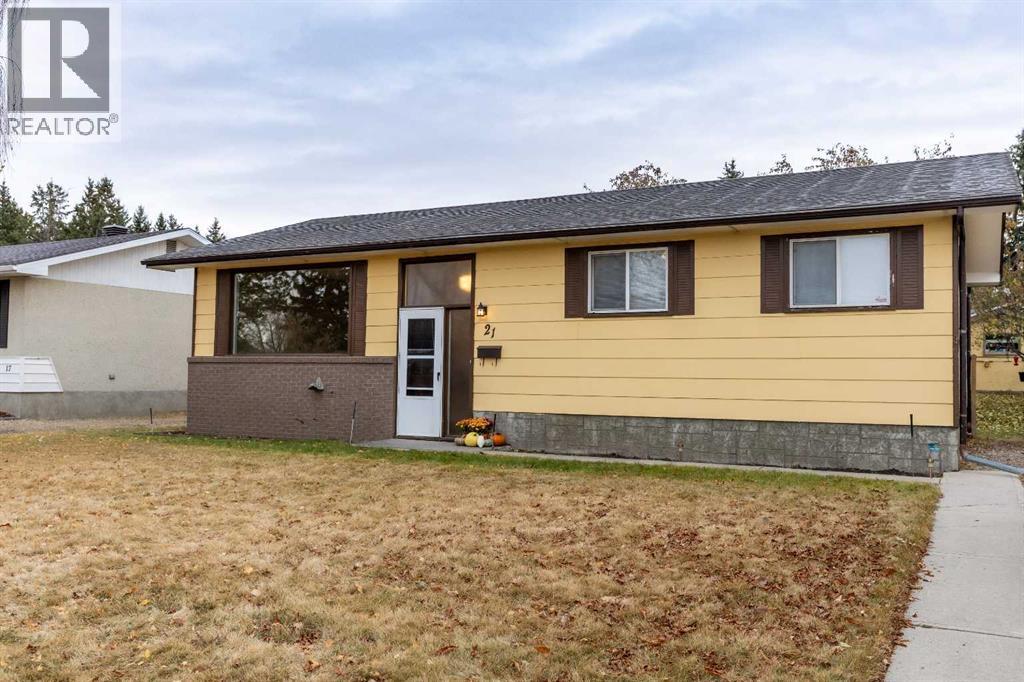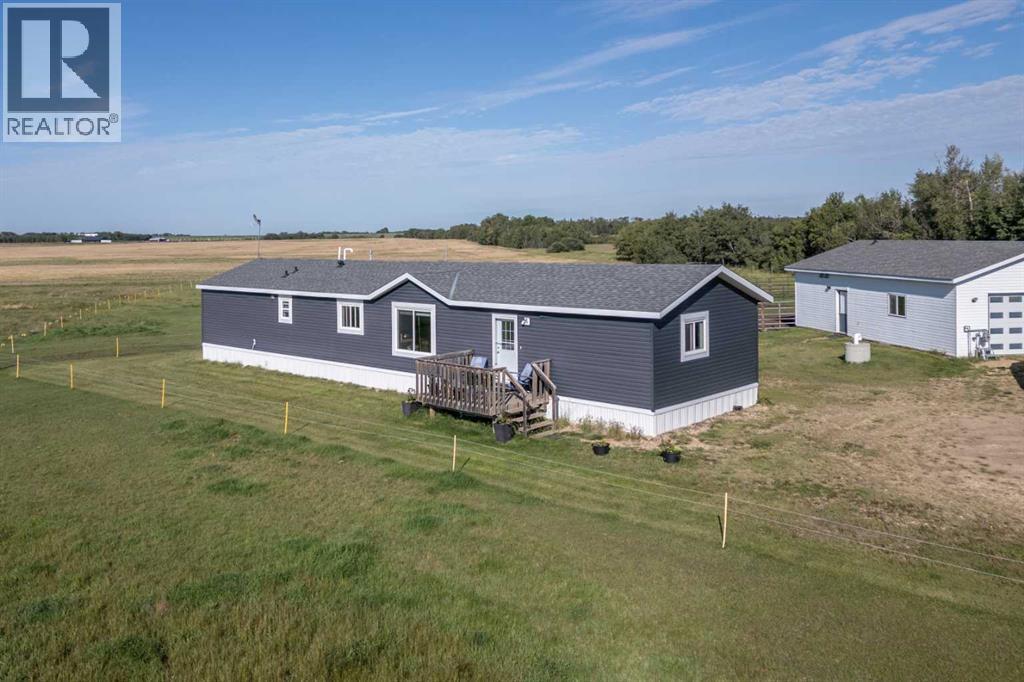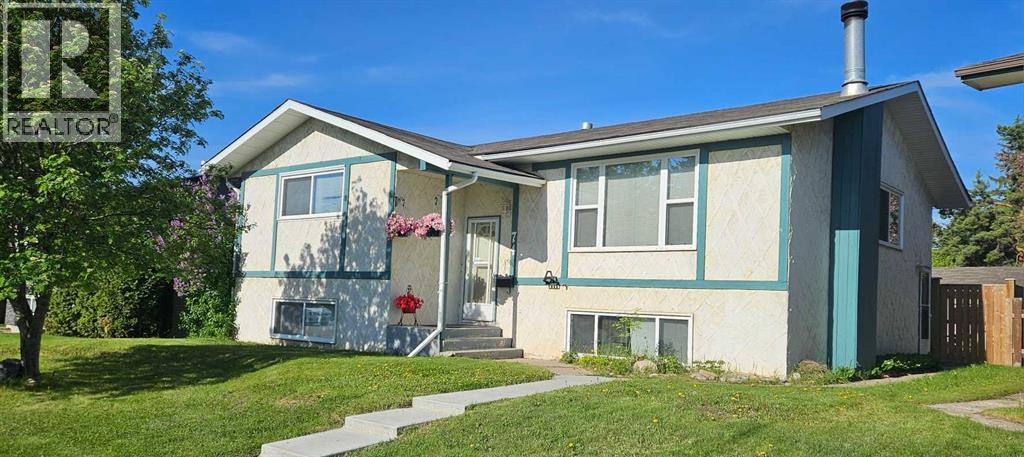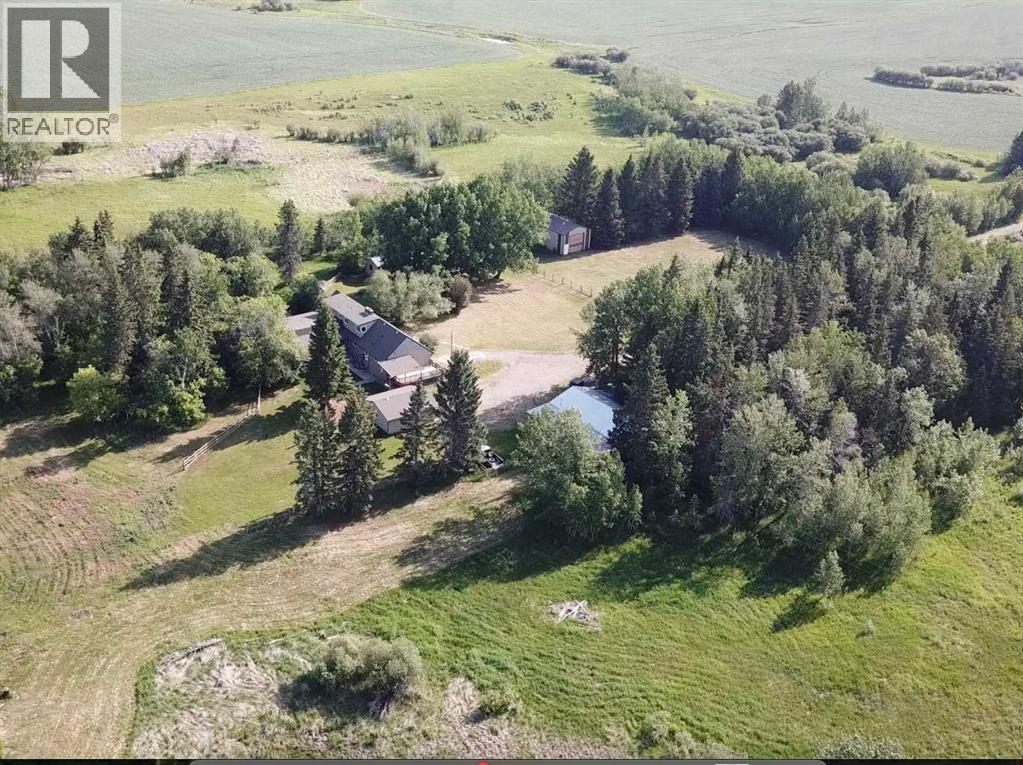408, 150 Vanier Drive
Red Deer, Alberta
This end unit townhouse is perfect for first-time home buyers, downsizers, or busy professionals, offering enough space and style for their liking. Come inside and enjoy the open concept main level featuring a stylish kitchen with ample cabinetry, 9' ceilings, a large island with a breakfast bar, and vinyl plank flooring and a large pantry. There is plenty of room for you to dine and enjoy the abundance of natural light. The washer and dryer are located in the storage room on the main floor. Enjoy the gas fireplace in the large living room. There is a 2 piece bathroom on the main level, located near the door to go out onto the 10' x 10' deck area. The 10' x 20' yard is fenced and you can leave through the back gate and enjoy the green space to the North. The upper level has 3 bedrooms ( primary bedroom has a walk in closet ) and a 4-piece walk-through bathroom. The basement is unfinished. This professionally managed condo association handles snow removal and even mows your grass in your fenced yard. This home is in a quiet area and it is just waiting for its new owner. (id:57594)
69 Erickson Drive
Red Deer, Alberta
IMMEDIATE POSSESSION AVAILABLE ~ FULLY DEVELOPED 4 BEDROOM, 2 BATH BUNGALOW IN EASTVIEW ESTATES ~ LOCATED NEXT TO A WALKING, BACKING ON TO A PARK & PLAYGROUND ~ OVERSIZED FRONT DRIVE + REAR RV GATE ~ Just completed updates include; New vinyl windows, appliances, paint, lighting and flooring ~ Bright entry welcomes you to this recently updated home ~ The spacious living room is filled with natural light and offers sliding patio doors that lead to the deck and backyard ~ The updated kitchen offers a functional layout with ample counter and cabinet space, including a built in pantry, full tile backsplash, brand new stainless steel appliances, window above the sink and plenty of space for a large dining set ~ Separate entry just off the kitchen has built in cabinets and access to the backyard ~ The primary bedroom can easily accommodate a king size bed plus furniture and has ample closet space ~ 2 additional main floor bedrooms are located across from the oversized 4 piece bathroom ~ The fully finished basement has a large family room with built in shelving and storage ~ 4th bedroom has cheater door with easy access to the 3 piece bathroom that offers a walk in shower and linen closet ~ Laundry room with space for storage ~ The fully fenced backyard is landscaped with mature trees, shrubs and perennials, has a fire pit and includes 2 sheds ~ RV gate with access to the back alley ~ Walking trail on the side of the house leads to a playground just behind, with multiple other parks, playgrounds, green spaces and walking trails close by ~ Easy access to schools, shopping and all other amenities ~ Immediate possession and move in ready! (id:57594)
21 Watson Street
Red Deer, Alberta
Convenience meets affordability - this 2100+ sq ft of living space is sure to check those ‘hard to find’ boxes! Seeking a central location in a quiet neighbourhood but desire stress-free access in and out of the city?? Check! Searching for that young family layout but also want extra space to enjoy for years to come? Check! Need a move-in ready option with room to add value to your long term investment? Double check! Located within walking distance of multiple schools, including Red Deer Polytechnic and only minutes from South Hill amenities, Gasoline Alley and Red Deer Regional Hospital; this warm and inviting home is where you can see yourself for years to come. ~Explore the mature, private back yard - a picturesque setting to enjoy cozy fires, have the kids and pets run around without worry ~Entertain and create long lasting memories in the covered deck complete with BBQ, patio furniture, harvest table and ambient lighting ~Efficient kitchen layout with generous counter space ~Spacious living room with ample natural light ~Updated over the years with touches of retro character ~Front off-street parking ~Workshop with south facing greenhouse for the green thumb & hobbyist. Offering quick possession, 21 Watson is ready for its new home owners! (id:57594)
48040 Range 212 Road
Rural Camrose County, Alberta
Welcome to this beautifully maintained property offering the perfect balance of modern comfort and country living. Situated on 134 acres of productive crop land, this acreage provides ample space, privacy, and potential—all within minutes of Camrose.Step inside and experience the warmth and style of this thoughtfully designed home. The spacious kitchen is a showstopper, featuring stylish cabinetry, a large island, and a walk-in pantry—perfect for home cooks and entertainers alike. Vaulted ceilings and abundant natural light create a bright, airy atmosphere throughout the main living spaces.The large primary bedroom is your private retreat, complete with a walk-in closet and a full 4-piece ensuite bathroom. Two additional generously sized bedrooms and another full bathroom offer plenty of room for family or guests. A dedicated laundry room with extra storage ensures daily life stays organized and efficient.Convenience is key with both front and back entryway closets, keeping clutter out of sight. Enjoy your morning coffee on the east-facing deck and unwind in the evenings on the west-facing deck—each offering stunning prairie views.Outside, an oversized double detached garage provides more than just parking. Heated with in-floor heat and featuring a roughed-in shower and workshop area, it’s the perfect setup for hobbyists, mechanics, or anyone in need of a versatile workspace.Whether you're dreaming of a hobby farm, expanding your operation, or simply enjoying wide-open spaces, this property is ready to meet your needs. Don't miss this rare opportunity to own a prime piece of land with a move-in-ready home just outside the city. (id:57594)
32 Sagewood Close
Red Deer, Alberta
Luxury and craftsmanship meet location and lifestyle in this extraordinary custom-built estate by Sorento Homes, nestled on a quiet close in Southbrook, backing onto the scenic Piper Creek green space and trail system. With 4,800 Sq.Ft. of developed living space, a triple car garage, and uncompromising attention to detail, this walkout bungalow delivers an exceptional standard of living.Inside, you're welcomed by soaring ceilings with exposed antiqued wood beams, distressed Hickory hardwood flooring, and rich custom Maple millwork throughout. The spacious Great Room offers a showstopping focal point with a floor-to-ceiling Ivory Cambria travertine fireplace, built-in cabinetry, automated Hunter Douglas Pirouette blinds, and a mounted TV included. The adjacent gourmet Kitchen is designed to impress with high-end finishes, premium fixtures, and a massive granite island that invites conversation. Always stay comfortable thanks to heated travertine floors. West-facing views of the green space flow seamlessly into the Dining Room and the beautiful 3-season Sunroom, which features a cedar tongue and groove ceiling, Loewen bifold doors, a 42” fireplace, and Low-E reflective glass windows.The Main Floor Primary Suite offers privacy and comfort with hickory floors, automated blinds, and a custom walk-in closet featuring built-ins, drawers, jewelry organizers, and a built-in safe. The luxurious Ensuite is a spa-like retreat with in-floor heating, floating soaker tub, steam shower, and elegant finishes. Tucked above the garage is a private Loft with another Bedroom and full Bathroom—ideal for guests, a studio, or teen retreat.A custom Hickory and Maple spiral staircase leads to the walkout basement, where you’ll find a Games Room with built-ins and wet bar, two spacious Bedrooms each with their own Bathroom, and a Theatre Room with upgraded broadloom and 8.5 lb underlay. There's also a dedicated Flex Room for hobbies or fitness, and a custom built-in desk space with stor age and a sliding printer drawer.Practicality hasn’t been overlooked, with a heated Mudroom featuring floor-to-ceiling lockers and bench seating, in-floor heating in all tiled areas, a Healthy Climate air exchange system, reverse osmosis water system, central vacuum, comprehensive security system, Control4 Home Automation, and triple-pane windows. The 9,000 Sq.Ft. professionally landscaped lot includes a zero-maintenance yard with artificial turf, underground sprinklers, and a “party” patio that’s perfect for summer gatherings.From the impressive entry with aggregate stairs to the elegant spiral staircase, this home offers a flawless blend of sophistication and everyday comfort in one of Red Deer's most sought-after communities. 32 Sagewood Close is a rare opportunity to own a home where thoughtful design and exceptional quality come together in perfect harmony. (id:57594)
3807 62 Street
Camrose, Alberta
Nestled in one of Camrose’s most desired areas, you will find this charming 4 bedroom, 3 bathroom 1,531 sq ft home. The expensive upgrades have already been taken care of for you, time to relax! Throughout this home you will take note and appreciate the newly installed high efficiency furnace, hot water on demand, air conditioning, vinyl windows, kitchen appliances including washer & dryer and overhead garage door. As you first step foot into this lovely abode, you're immediately greeted by an expansive grand entrance, this area is not just an entrance; it's a multifunctional space designed for convenience. It acts as a mud room, storage area w/ double closet, access to the attached garage, a handy 3 piece bathroom and your laundry tucked nicely into a convenient space. The kitchen is considered the heart of the home, where culinary magic happens and memories are made. The abundance of kitchen cabinetry helps you keep well-organized enhancing functionality to create a fantastic cooking atmosphere. After enjoying meals in your appointed dining area, retreat to the living room—a space for relaxation and connection where you can unwind and catch up with family & friends. Cozy up to the brick facing - wood burning fireplace, oh the winters months will be marvelous. The main floor has 3 bedrooms, in which the primary bedroom has its own beautiful 2 piece bathroom. Sitting central in the home is a large 3 piece bathroom with a generous countertop providing plenty of room for all the necessities . To the lower level, there is a family room along with a living room with a 2nd wood burning fireplace, the 4th bedroom and never-ending storage. We all love options, you have your plumbing roughed in for a 4th bathroom on the lower level. Outside, stow away all your extras with a newly built oversized shed, there is room to park your RV, and a great size lot to enjoy the great outdoors. This home is waiting for you! (id:57594)
2607 63 Street
Camrose, Alberta
Welcome to Valleyview West, one of Camrose’s most sought-after family neighborhoods! Tucked away on a quiet cul-de-sac just steps from the beautiful Valleyview Pond, this high-end 2-storey home offers the perfect mix of comfort, style, and location. Imagine daily dog walks around the pond, meeting friends for skating and neighborhood hockey in the winter, and year-round access to miles of valley trails right outside your door.This home was designed with family living in mind. You're welcomed in evenings to a house lit with a choice of pot lights or gemstone lights that brighten the mood for family gatherings/holidays. The triple attached heated garage features floor drains and plenty of space & storage, while the massive 19x60 backyard RV pad (or future basketball court!) with power, gives you room for all the extras. Inside, the spacious front entry makes a warm welcome, while the oversized back entrance off the garage is built for busy families with cubbies, hooks, and shelves to keep everything organized. A handy 2-piece bathroom and walk-through pantry leading into the kitchen complete this practical and thoughtful setup. In the heat of summer you'll appreciate A/C throughout. The heart of the home is bright and open. The kitchen boasts a huge quartz island and loads of workspace, while the dining area features a large window with views of the backyard. The cozy living room is filled with natural light, and the covered composite deck off the dining space is the perfect spot to relax or catch up with family after a busy day.Upstairs, you’ll find three bedrooms, including a beautiful primary suite with walk-in closet and 3-piece ensuite featuring heated floors and a tiled walk-in shower. A 4-piece bathroom and convenient laundry room round out this upper level.The fully finished basement adds even more living space with a rec room, a bedroom/office (no closet), a 3-piece bathroom, and plenty of storage.With its high-end finishes, functional layout, and un beatable location near the new high school, this Valleyview West home is ready to welcome its next family! (id:57594)
201, 1236 Township Road 384
Rural Red Deer County, Alberta
2,316 SQ. FT. BUNGALOW LOCATED ON 12.16 ACRES JUST MINUTES EAST OF SYLVAN ~ POTENTIAL TO SUBDIVIDE ~ OVERSIZED TRIPLE DETACHED GARAGE + NUMEROUS OUTBUILDINGS ~ SET UP FOR HORSES W/CORRALS, FENCING, SHELTER & WATERER ~ 42' x 7' covered front veranda welcomes you to this well cared for home ~ Open concept main floor layout is complemented by vinyl plank flooring and large windows offering tons of natural light ~ Double sided stone fireplace with a raised hearth and mantle separate the living and dining rooms ~ The kitchen offers a functional layout with plenty of cabinets, ample stone counter space including a large island with an eating bar, window above the sink overlooking the backyard and a large walk in pantry with floor to ceiling shelving ~ Easily host large gatherings in the dining room with garden doors access to the rear patio ~ The private primary bedroom is a generous size and can easily accommodate a king size bed with ample room for a sitting area, has a spacious walk in closet with built in shelving and a 5 piece ensuite with dual sinks, a walk in shower, and a jetted soaker tub ~ 3 additional bedrooms are all a generous size and have ample closet space ~ Updated 4 piece bathroom is centrally located, has a soaker tub, glass doors and a tile surround ~ Laundry is located in it's own room and has built in cabinets and a folding counter ~ Mud room has a separate entry with easy access to the triple detached garage and driveway ~ Treed fire pit area has a bunk house with power and large windows ~ Double detached garage/shop has an overhead door, and power ~ Horse barn, corrals, shelter and riding arena with horse waterer ~ Horseshoe pits, zip line and a huge dirt bike track ~ Preliminary subdivision plans have already been discussed and mapped with the county, showing potential for up to 6 acreages or 16 smaller parcels (subject to county approval). A solid opportunity for investors, developers, or buyers looking to establish a business or multi-use proper ty ~ Located in Valley Meadows subdivision, just minutes east of Sylvan Lake with pavement to the driveway. (id:57594)
74 Nichols Crescent
Red Deer, Alberta
IMMEDIATE POSSESSION AVAILABLE ~ FULLY DEVELOPED 4 BEDROOM (3up, 1 down), 3 BATHROOM BI-LEVEL ~ SEPARATE BASEMENT ENTRY ~ Recent updates include; Shingles (2011), hot water tank (2011), some windows ~ Stucco exterior and mature landscaping create eye catching curb appeal ~ Covered front entry leads to a welcoming foyer with a mirrored coat closet ~ The living room is a generous size and features large east facing windows that overlook the front yard and allow for plenty of natural light ~ Easily host large gatherings in the dining room with another large window and tile flooring ~ The kitchen offers an abundance of cabinet and counter space, full tile backsplash, updated stainless steel appliances, window above the sink overlooking the backyard, and a wall pantry ~ Mud room just off the kitchen offers a convenient separate entry with access to the west facing patio and backyard ~ The spacious primary bedroom can easily accommodate a king size bed with room for a sitting area, ample closet space and a 2 piece ensuite ~ 2 additional main floor bedrooms are both a generous size and are located across from the 4 piece main bathroom ~ The fully finished basement has large above grade windows and tons of additional space ~ The family room features a cozy wood burning fireplace with a raised hearth, brick surround and built in cabinets and shelving ~ Large fourth bedroom with tons of natural light ~ 4 piece basement bathroom ~ The bright and spacious laundry room features a large window, laundry sink and has space for storage ~ Flex room with cedar wall panels, plus another dedicated storage room, and walk in closet offers plenty of storage space with the potential for future updates ~ The sunny west facing backyard is landscaped with mature trees and shrubs, has tons of yard space, a shed, and is fully fenced with back alley access ~ 23' L x 16' W detached garage with more parking on the rear parking pad ~ Located close to schools, parks, walking trails, and tons of shopp ing, restaurants and all other amenities within walking distance. (id:57594)
Rr 270
Rural Red Deer County, Alberta
Fabulous opportunity with recent renovation upgrades! Invest in your future and enjoy complete privacy on this 80-acre parcel, located within Red Deer’s intermunicipal district along its eastern boundary. This property offers a wonderful rural lifestyle, a solid investment hold, dual-residence living, and multiple streams of farming income, including livestock, equestrian, solar, tree farming, market gardening, and grain. With its proximity to the city, this is a unique opportunity where your living investment is sure to appreciate over time.The property features a 2-storey main house (built in 1974), a mobile home (1991), a 24'x24' detached garage (1976), a 40'x26' insulated shop with cement flooring, a 50'x24' cold storage pole-style shop (1998), and numerous other outbuildings. The land is level, with approximately 32 acres of arable farmland featuring excellent soil quality, expansive pastures, low-lying areas, treed and brush sections, and a beautiful tree-lined driveway that leads from paved Range Road 270 to the yard site.The main home offers a functional layout with a main floor master bedroom, two living areas (one with a wood-burning fireplace), a kitchen complete with an indoor barbecue, and a renovated 2-piece bath. The expansive bonus room addition features a gas fireplace, patio doors to the south-facing deck, and a bar area perfect for entertaining. Upstairs, you'll find a roomy bedroom with a Juliette balcony, a 4-piece bathroom, and an adjoining space with two additional sleeping areas. The lower level is wide open and offers ample storage, a utility area, and laundry.The well-maintained mobile home includes 2 bedrooms, 1 bathroom, upgraded vinyl windows (2007), a south-facing covered deck, and a parking shelter.Renovation highlights include new windows for both the house and mobile home (2007), a fully renovated main floor 2-piece bath, and a complete second floor renovation with new doors, trim, and paint. Also a complete bathroom reno i ncluding shower, flooring, vanity, and paint. Additional upgrades include shingles and siding on the house (2011) and a replacement of the septic tank (1992).Zoned A1 Future Urban Development District, this property allows for agricultural and related uses until the land is needed for urban development. This property is a rare combination of lifestyle, investment, income potential, and privacy—an opportunity that rarely comes along! (id:57594)
66, 41019 Range Road 11
Rural Lacombe County, Alberta
LOT #66 AT SANDY POINT RESORT ~ FULLY FENCED AND LANDSCAPED LOT ~ MARINA, HUGE SANDY BEACH, GOLF, PARKS, WALKING TRAILS, DINING & CONVENIENCE STORE ~ Welcome to Sandy Point Resort, an 800-acre gated community nestled on the sandy shores of Gull Lake, loaded with awesome amenities ~ This fully fenced lot has plenty of space for a park model or RV, includes the decking with a gazebo, large storage shed and a fire pit area ~ Fully landscaped with hardscaping, well established shrubs, perennials and mature trees for added privacy and shade ~ Centrally located lot with easy access to resort amenities including a marina with a restaurant/bar, general store, sandy beach plus excellent fishing and boating, 12-hole golf course, picnic area, walking trails, playgrounds ~ Future community centre with a pool ~ Full postal services right within the resort ~ Public campground for guests ~ Bentley is a short 5 minute drive away and is easily accessible via paved roads, with easy access to Gull Lake and Rimbey ~ Whether you’re looking for a year round weekend getaway or a permanent residence, this lot offers the best of both worlds: the natural beauty of Gull Lake, tons of amenities, and a vibrant community! (id:57594)
5017 Windsor Avenue
Coronation, Alberta
Located on a street with a boulevard center, near the downtown of Coronation, this 4 plex has been fully rented out for a number of years. There are 3 - 2 bedroom suite and 1 one bedroom suite. There is baseboard hot water heat, common laundry which is free, and off street parking with a plug in for each suite available on the side of the building. The windows have been upgraded, along with some flooring in the suites. There is a small building (16x24) in the parking area for the equipment storage for the building. The building has been maintained and well kept by the owner. The tenants also pay for power, but gas and water are included in the rent. This investment has returned a positive income and will for years to come, approximately half of the income is net, so money to keep up with the building. (id:57594)

