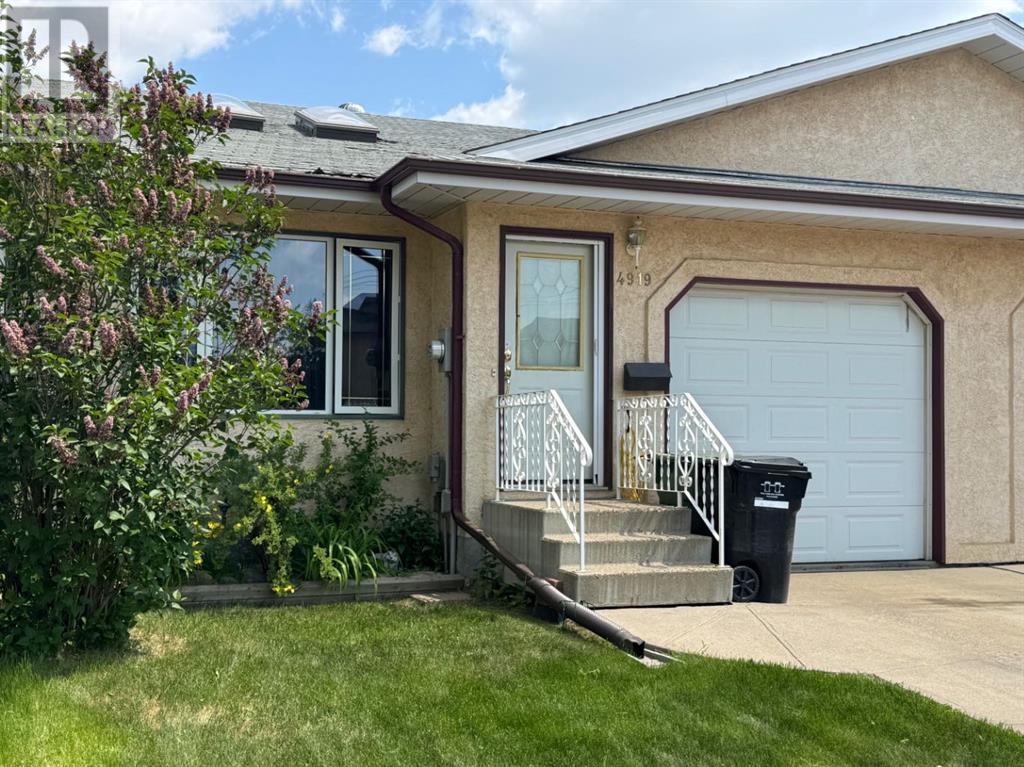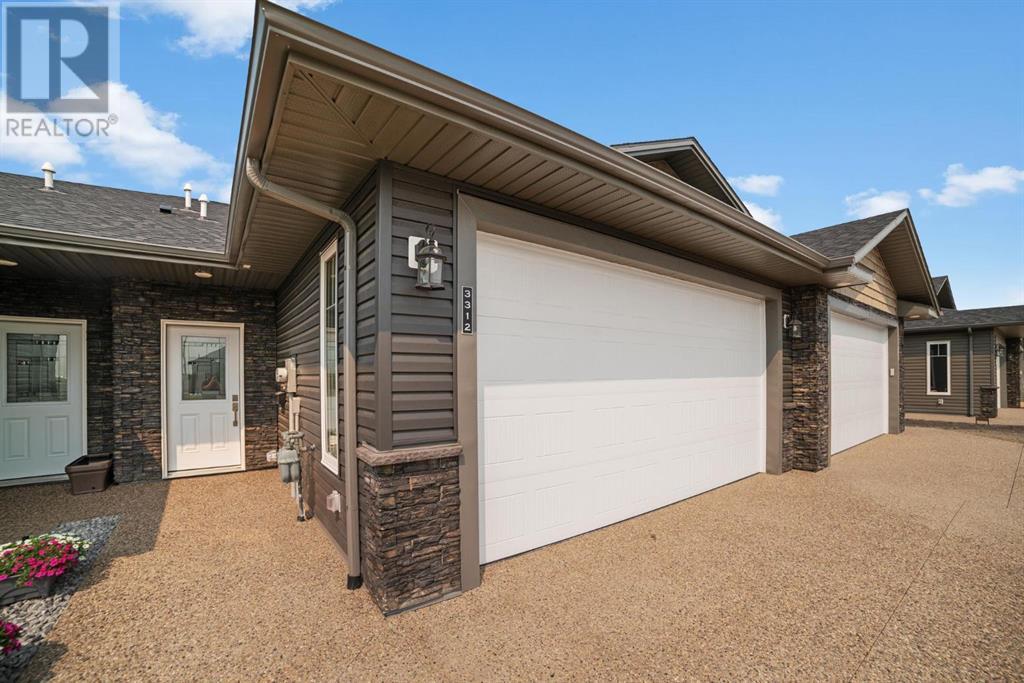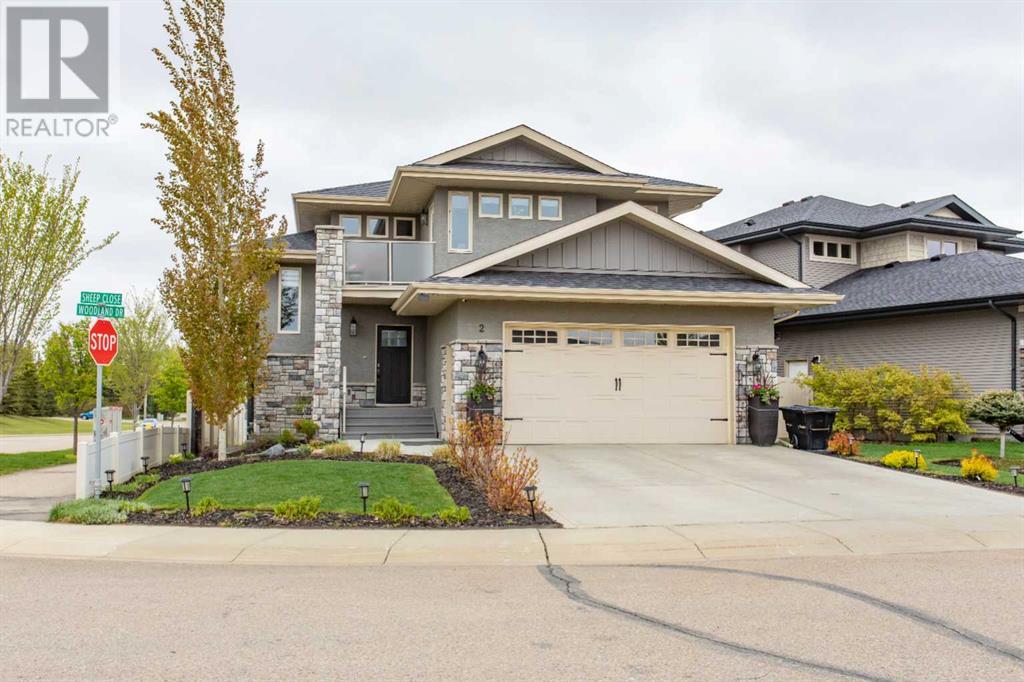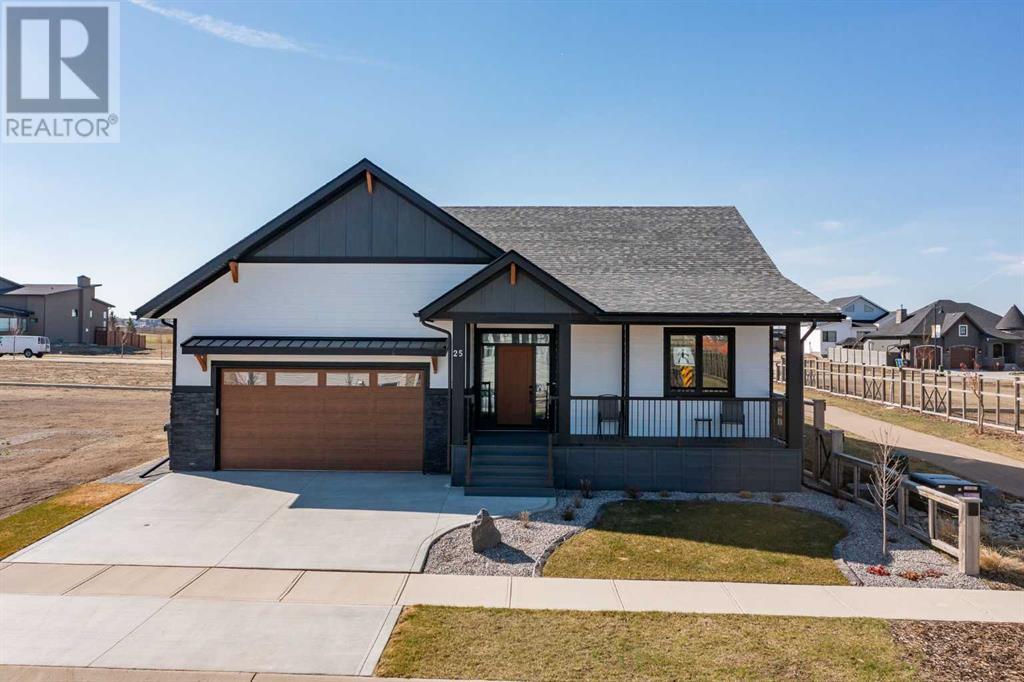16 Baywood Link
Sylvan Lake, Alberta
Welcome to this beautifully maintained 1,520 sq ft double wide mobile home located in the peaceful community of Lighthouse Point in Sylvan Lake. Offering 2 large bedrooms and 2 full bathrooms, this home features a bright and spacious open concept layout perfect for comfortable living and entertaining.The large kitchen offers ample cabinet space and flows seamlessly into the dining and living areas, creating a warm and inviting atmosphere. The primary bedroom includes a generous ensuite, while the second bedroom and full bath are ideal for guests or family. Lots of upgrades including floors, light fixtures, back deck, fence, fridge, washer, dryer and HWT.Enjoy outdoor living in the fully fenced yard that backs onto a green space — offering privacy.Located in a quiet, well-managed community just minutes from the lake, walking trails, and local amenities, this home offers incredible value and lifestyle.Don’t miss your chance to make this affordable and spacious home yours! (id:57594)
6111 Foster Street
Donalda, Alberta
Nestled in the heart of Donalda, home to the world’s largest lamp and the gateway to the ruggedly scenic Canadian Badlands, this cozy 2-bedroom, 1-bathroom home offers an incredible lifestyle at an affordable price. Perched above the river valley and coulees, Donalda boasts a true “western movie” landscape—perfect for those who love the outdoors. Whether you're into hunting, fishing, or hiking, the area provides a stunning backdrop with an abundance of wildlife and adventure right on your doorstep.Inside, step into a bright, spacious living room, where large windows fill the space with natural light—a perfect spot to relax after a day out exploring. The adjacent eat-in kitchen provides plenty of cabinet space for easy meal prep, whether you're hosting friends or whipping up a quick meal for one. There’s also a practical boot room, keeping the rest of the house clean and organized after muddy hikes or weekend projects, plus a guest bedroom for family or friends.The primary bedroom offers built-in desk and storage options, along with a roomy closet, while the 8x14 ft addition gives you flexible space for an office, storage, or even an extra sleeping area. A generously sized 4-piece bathroom ensures comfort and convenience.Outside, you’ll find your own lot with mature trees, ample parking, back lane access, and a storage shed for tools or gear. For hobbyists or handymen, the oversized single garage is perfect for vehicle storage, workshop projects, or added space for toys.For young families, Donalda has plenty to offer, from summer drive-in movie nights to a fantastic elementary school that brings the community together. Whether you're a bachelor, a young family, or someone looking for a laid-back lifestyle in a friendly small town, this property offers exceptional value and a chance to embrace the charm of Donalda. Come see for yourself and make it your own! (id:57594)
4919 56 Street
Camrose, Alberta
This 2 bedroom Home checks all the boxes. Offering appeal for New Home Buyers, Down Sizers and even First Time Home Buyers. You will love the open layout of the living room and kitchen. It offers a roomy feeling with vaulted ceilings and sky lights to brighten up the room. The spacious kitchen offers plenty of cupboard space and prep area. The rooms are generous in size and one offers access through French Doors to the backyard. There is artificial turf in back for low maintenance. The basement is partially finished with a 3pce bathroom and ready for your finishing touch. In addition to these features you can ad an attached garage too. No Condo Fees and No Homeowners Association Fees. Youve been thinking about it...now's the time... (id:57594)
25418 597 Highway
Rural Lacombe County, Alberta
This is one of a kind property with many, many upgrades. New Solar Panels which offer significant energy savings, $36,000, installed 2021. A two story garage with 2 piece bathroom & loft, $115,000, built 2021. Brand new boiler, $5000, installed 2023. New wood shed, $3000, 2023. A great opportunity for a large family to enjoy the 6 bedrooms and 4-4 piece baths, or use the abundant space to entertain guests. This home also has a NEW on demand hot water system, 2021, multiple newer windows in the dome house installed in 2021, and a few more in 2022. There is a great freestanding wood burning fireplace to cozy up to. You also have a separate, newly renovated, heated, studio/workshop building to enjoy c/w a freestanding wood stove, PLUS the heated garage with a loft to work on your choice of crafts, mechanics, or to run a business...so many options here. This 4.54 acre lot is well treed and has a garden spot needing to be rototilled to grow your own vegetables this summer. Nature abounds with wildlife, and the property is located on a paved highway and has a NEWER private paved driveway right to your front door, ($40,000), 2021. A NEW $40,000 SEPTIC TANK AND FIELD installed October 2023, and much, much more! NOTE- The mobile home with 3 bedrooms,2 baths and living room, minus a kitchen is perfect for extra sleeping quarters for your guests or family.) All in All a great place to call your very own home. (id:57594)
5728 55 Avenue
Camrose, Alberta
Welcome to Stoney Creek Estates! Camrose Newest Subdivision! BRAND NEW MODEL 1244! WELCOME TO STONEY CREEK ESTATES! Introducing Another Premier Community by IPEC HOMES! Featuring a ZERO STEP design for easy access! This model features a gorgeous open design with 9’ ceilings, beautiful vinyl plank flooring and cozy In-floor heating. Lovely kitchen with large island, quartz counter-tops, corner pantry, spacious dinette and huge living room. Superb primary bedroom, walk-In closet, ensuite with double sinks and beautiful 5’ walk-in shower. Plus a main floor laundry and a den/flex room. Easy Access to covered patio. Attached 22'x20’ garage with floor drain and lots more! You will love the location and community! (id:57594)
Range Road 281 Twp 362
Rural Red Deer County, Alberta
23.67 ACRES , ZONED AG . This a Great location , between Penhold and Innisfail and of course easy access to Red Deer as well . Property has Nice View to the lower lands to the WEST and the Mountains can be seen in the distance on a clear day .Excellent access from HIGHWAY 2A and QEII (see pictures of maps) TWP Road 362 road running east of 2A is paved . Pavement runs very close to QE II ACCESS as well . Also has accessible from TWP road 364 which is closer to Penhold . Property has a DRILLED WELL 2024 ( report in supporting documents. Land is in Hay , and owner says only fertilized with cow manure since 2018 . No chemicals . Gravel road runs along East side of property (North to South ), with one driveway near the south end . A newly developed driveway and road has been developed along the south boundary ( not gravelled ). Red Deer County Bylaws ( in supporting documents ) states that 2 residences are possible on property . Septic design information is in supporting documents. WELL DRILLERS report shows its 120 ft and 8 GPM. Supporting documents has lots of Documentation. ie: Land drainage etc. Natural gas and Power will need to come from the South . (id:57594)
134, 4512 52 Avenue
Red Deer, Alberta
Welcome to Sierras of Taylor Drive—an exceptional adult living community offering comfort, convenience, and a vibrant lifestyle. This beautifully maintained 1 bedroom, 1 bath apartment features stylish vinyl plank flooring throughout and a bright, open-concept floor plan. Enjoy cozy evenings in the inviting living room with a gas fireplace, or unwind in the gorgeous sunroom filled with natural light. The well-designed kitchen offers plenty of workspace and storage. In suite laundry room. This unit also includes underground parking and a secure storage unit. Residents enjoy a wide array of amenities including an indoor pool, games rooms, library, and more—plus a fantastic social calendar that makes it easy to connect with neighbors. A perfect blend of independent living and community atmosphere in a prime location! (id:57594)
201, 4504 47 Street
Innisfail, Alberta
Welcome to #201, 4504 47 Street in Innisfail — an end-unit 2 storey townhouse-style condo offering updates and affordable living in a pet-friendly (approval required) community. NOTE: Innisfail is about 20 minutes south of Gasoline Alley/RED DEER. This corner unit is ideally located along a green belt between backing neighbors and features a fenced backyard with two gates, providing both outdoor space and separation from neighboring units. Parking is a breeze - right in front of the home (with plug-in) and additional street parking right beside the home. Inside, the owner has completed numerous UPGRADES in 2024 (approx. value $8,300) including a new hot water tank, updated electrical panel, new thermostat, fresh paint on the main & upper floor, and a fully renovated main 4-piece bathroom upstairs and new carpet on the stairs. The kitchen has been refreshed with new flooring, lighting and white cabinetry along with included appliances: fridge, stove, and microwave. There is a window at the sink. A cozy corner dining area with two more large vinyl windows allows natural light to flow into the entire bright kitchen area. Oversized sliding patio doors fill the living room space with natural morning light and offer direct access to the low-maintenance yard consisting of concrete pad, rubber tiles, bark mulch and some gravel. A corner gas fireplace with a large mantle anchors the living room—please note, the fireplace has not been used by the seller and is being sold as-is. Upstairs, you'll find a generously sized primary bedroom and a second spacious bedroom. The newly redone bathroom includes a new tub, tub surround, sink, toilet, mirror, lighting, and flooring. New carpeting has been added to the stairway for added comfort. The basement has two large flexible areas with a painted floor to create the space you need—one area includes a window (egress compliance not verified). The Monthly condo fees are $297 and cover parking, snow removal and lawn care (exclu ding inside fenced yards), exterior maintenance, reserve fund contributions, and professional property management. The condo board has already completed major exterior work as required, including a new front door, fencing and shingles (approx. 5 years ago), so you can enjoy worry-free ownership. This is a comfortable, updated, and affordable home in a great location—ideal for those looking for move-in ready living with important upgrades already taken care of. The Eastgate neighborhood offers quick and easy access to Highway 2, with shopping, restaurants and local town businesses & other community attractions nearby. (id:57594)
20, 38130 Range Road 270
Red Deer, Alberta
Fabulous opportunity with recent renovation upgrades! Invest in your future and enjoy complete privacy on this 80-acre parcel, located within Red Deer’s intermunicipal district along its eastern boundary. This property offers a wonderful rural lifestyle, a solid investment hold, dual-residence living, and multiple streams of farming income, including livestock, equestrian, solar, tree farming, market gardening, and grain. With its proximity to the city, this is a unique opportunity where your living investment is sure to appreciate over time.The property features a 2-storey main house (built in 1974), a mobile home (1991), a 24'x24' detached garage (1976), a 40'x26' insulated shop with cement flooring, a 50'x24' cold storage pole-style shop (1998), and numerous other outbuildings. The land is level, with approximately 32 acres of arable farmland featuring excellent soil quality, expansive pastures, low-lying areas, treed and brush sections, and a beautiful tree-lined driveway that leads from paved Range Road 270 to the yard site.The main home offers a functional layout with a main floor master bedroom, two living areas (one with a wood-burning fireplace), a kitchen complete with an indoor barbecue, and a renovated 2-piece bath. The expansive bonus room addition features a gas fireplace, patio doors to the south-facing deck, and a bar area perfect for entertaining. Upstairs, you'll find a roomy bedroom with a Juliette balcony, a 4-piece bathroom, and an adjoining space with two additional sleeping areas. The lower level is wide open and offers ample storage, a utility area, and Laundry. The well-maintained mobile home includes 2 bedrooms, 1 bathroom, upgraded vinyl windows (2007), a south-facing covered deck, and a parking shelter.Renovation highlights include new windows for both the house and mobile home (2007), a fully renovated main floor 2-piece bath, and a complete second floor renovation with new doors, trim, and paint. Also a complete bathroom reno i ncluding shower, flooring, vanity, and paint. Additional upgrades include shingles and siding on the house (2011) and a replacement of the septic tank (1992).Zoned A1 Future Urban Development District, this property allows for agricultural and related uses until the land is needed for urban development. This property is a rare combination of lifestyle, investment, income potential, and privacy—an opportunity that rarely comes along! (id:57594)
3 Depalme Street
Red Deer, Alberta
Welcome to 3 Depalme Street: an attractive well maintained home on a quiet corner lot in one of Red Deer’s most desirable neighborhoods. At the end of a school zone with alley access and large yard, this home checks all the boxes for comfort, function, and an unbeatable location! From the bay window turret to the decorative gables, trim work, and covered front porch with spindle railings, this is a rare find in Red Deer. The main floor offers a layout with great separation - ideal for working from home or creating distinct entertaining spaces. The galley style kitchen is beautifully updated with stainless steel appliances, rich cabinetry, a composite sink, and a double oven stove. A door off the kitchen opens to the deck and a great sized yard. A gas fireplace makes the living room extra cozy! You'll also find direct access to the double attached garage from that space. Upstairs, you'll find 3 bedrooms - including a true retreat of a primary suite - complete with a tray ceiling in the dedicated dressing area, his and her sinks, and a gorgeous shower. Upstairs laundry adds everyday convenience, and the brand new carpet up the stairs and throughout the second floor adds a fresh touch. The fully finished basement includes a gas stove, a possible bedroom, a full 4-piece bath, and tons of storage space.Outside, unwind on your back deck or soak in the hot tub (wired to its own subpanel). With upgraded plumbing (no polyB!), a recirculation pump helping hot water travel upstairs super quickly, vinyl windows, air conditioning, and a long list of updates, this home is move-in ready and built to last.Deer Park is known for its family-friendly nature, mature trees, and proximity to parks, schools, and amenities... and this storeybook home takes it up a notch. (id:57594)
2 Sheep Close
Lacombe, Alberta
WELCOME TO LUXURY LIVING IN THE ESTEEMED COMMUNITY OF SHEPHERD HEIGHTS~ Step inside this STUNNING, modified bi-level masterpiece crafted by the renowned RIDGESTONE HOMES, where ELEGANCE meets functionality in every detail. Nestled in a prestigious executive neighborhood, this home is the definition of REFINED LIVING! Boasting over 2000 sq ft of BEAUTIFULLY DESIGNED SPACE, this residence features four bedrooms and three luxurious bathrooms, including a massive primary suite that feels more like a personal retreat. The huge master bedroom comes complete with a PRIVATE BALCONY, a DREAM-WORTHY walk-in closet, and a spa inspired five-piece ensuite, featuring MARBLE COUNTERTOPS, premium fixtures and METICULOUS finishes. From the moment you walk in you are greeted by tiled entrance, gorgeous HARDWOOD FLOORING, that flows effortlessly through the OPEN MAIN FLOOR CONCEPT main level. The heart of the home, an entertainer’s dream-includes a chef’s kitchen with sleek MARBLE countertops, high end cabinetry, modern stainless appliances, all tied together by a reverse osmosis water system and softener for everyday comfort. From the dining room, double doors open unto an amazing 22x28 maintenance free patio, that is partially covered. The basement you've all dreamed OF-FULLY DEVELOPED AND FULLY LOADED!!! FALL IN LOVE with this exceptionally fully developed basement, designed with LUXURY and LIFESTYLE in mind. Whether you’re entertaining, relaxing, or hosting guests, this space delivers comfort and style. Family room features a custom feature wall that adds a BOLD TOUCH of character and warmth. Set the mood with MOTORIZED BLINDS at the push of a button. Entertain in style with your very own WET BAR, complete with sleek cabinetry and a built-in beverage fridge, ideal for cocktails, chilling wine, or keeping your favorite drinks for game night. Guests will appreciate the large bedroom paired with a stylish three-piece bathroom, offering comfort and convenience. A full-size laundry roo m with wash tub and additional storage- a rare and thoughtful decision that makes life a little easier. The basement is flawlessly designed and fully functional and boasts 10-foot ceilings! The HEATED garage (28x22) features a floor drain, man door, and an abundance of built in cabinets. Step outside and experience the backyard oasis that's just as impressive as the home itself. This beautifully landscaped yard is fully fenced with durable vinyl fence, offering privacy and peace of mind. A lush, manicured lawn is picture perfect, bordered by mature perennials that bring color and charm throughout the seasons- NO DETAIL HAS BEEN OVERLOOKED creating this serene and low maintenance retreat. Other great features include: under deck storage, cold/hot water taps in garage, 10 ft ceilings, marble and granite countertops, under cabinet lighting, Culligan water system, pot filler, corner wall pantry, custom wainscotting feature walls, stucco exterior, cultured stone, hot water on demand, vinyl fence, and much mor (id:57594)
25 Tranter Street
Red Deer, Alberta
Looking for a like-new home without the wait? This thoughtfully designed 1,295 sq. ft. bungalow is ready for you! With a high-quality build and a smart layout that suits your lifestyle, this home offers main-floor living at its best—Primary Suite, Home Office, and convenient main-floor Laundry. Enjoy easy-maintenance vinyl plank floors, large windows that flood the space with natural light, and a south-facing backyard perfect for year-round sun. Stay comfortable no matter the season with central A/C. The Kitchen is a chef’s dream—quartz countertops, endless cabinets, and ample counter space make hosting friends and family a breeze.Your Primary Suite is a true retreat, featuring a walk-in closet with upgraded shelving, a spa-like 4-piece Ensuite with dual sinks, and a custom smoked-glass walk-in shower. The fully finished basement offers even more space with in-floor heat, two large Bedrooms, a spacious Family Room, a full 4-piece Bath, and additional storage to keep everything organized. The oversized heated double garage provides plenty of room for vehicles and extra storage. Step outside to a beautifully landscaped and fenced yard—just move in and enjoy the walkable neighborhood! Located close to green spaces, shopping, restaurants, services, and amenities, this home offers both convenience and lifestyle. (id:57594)














