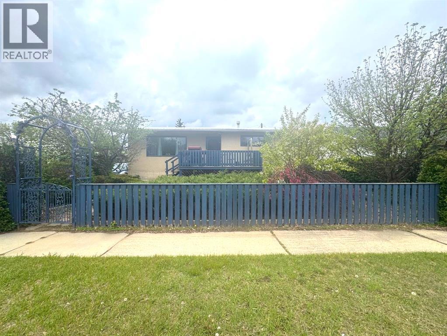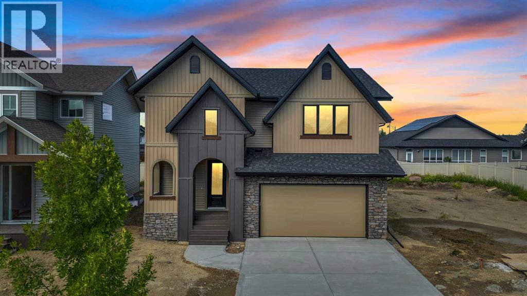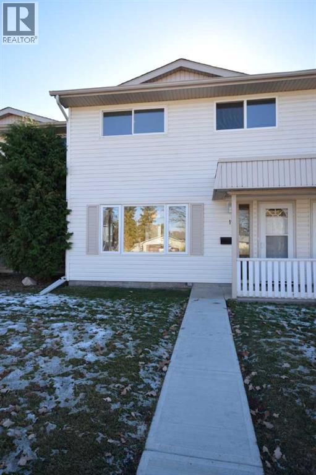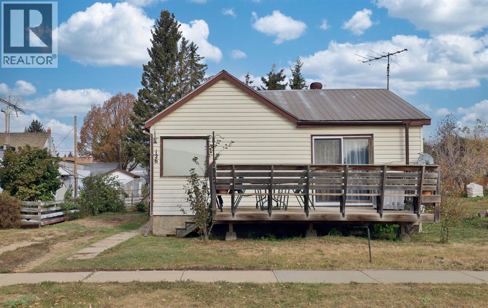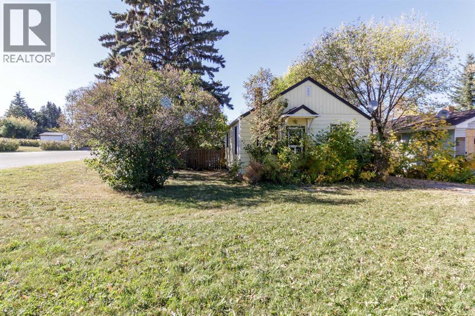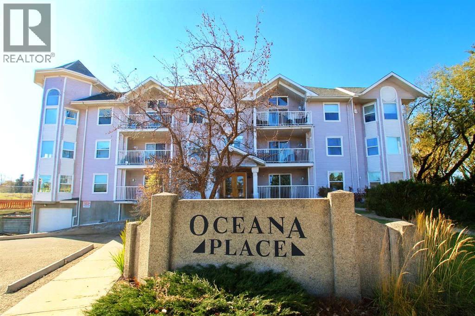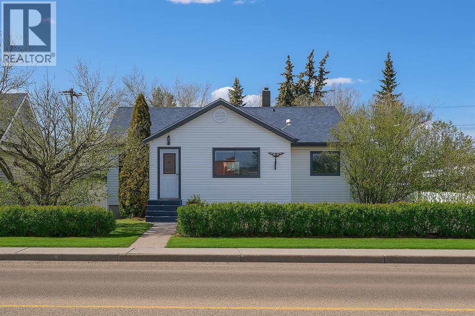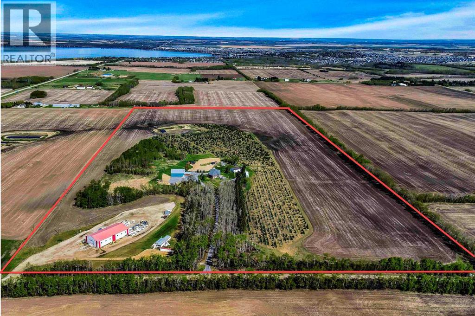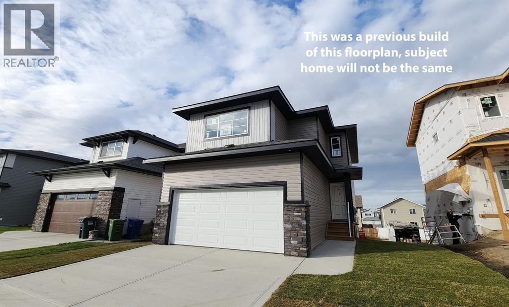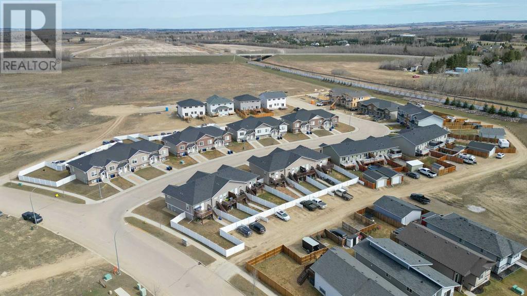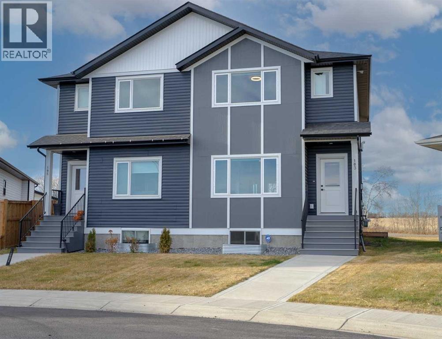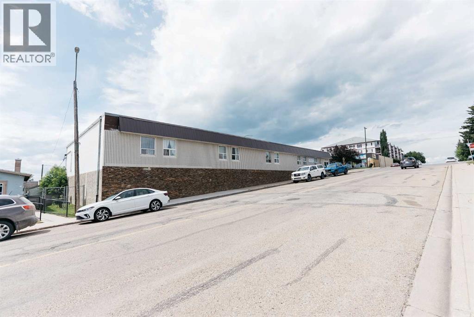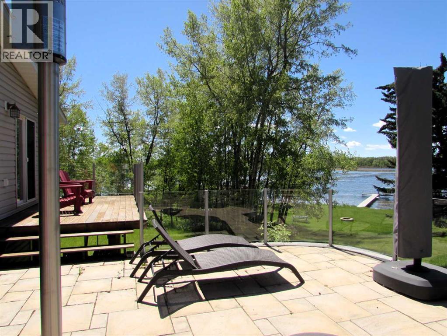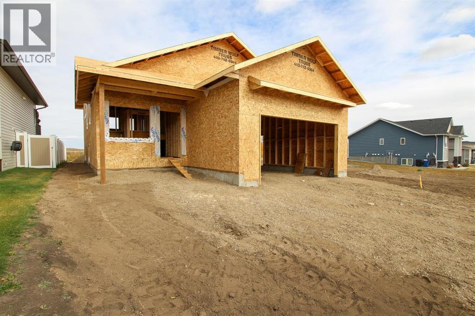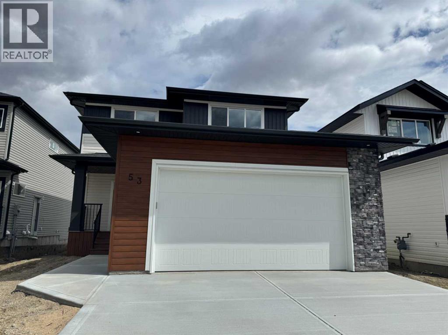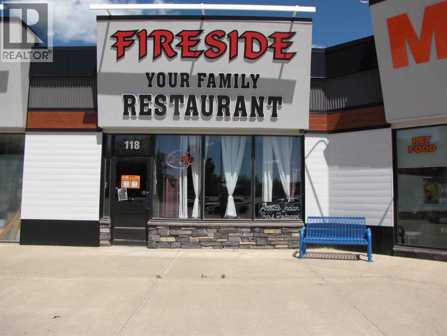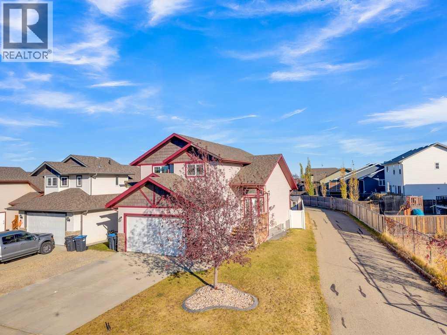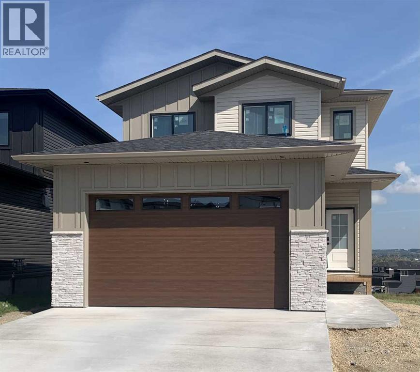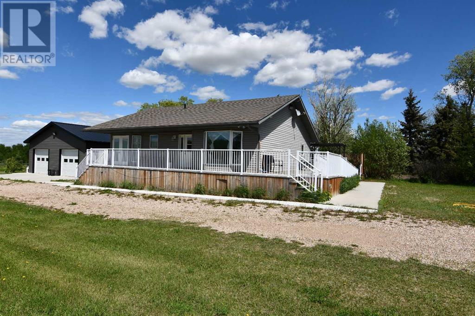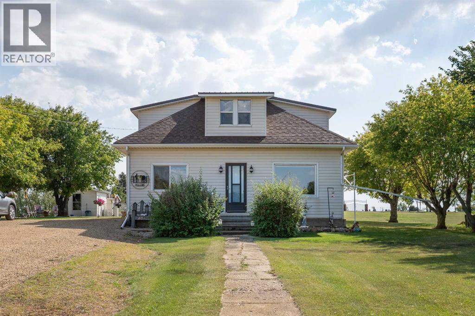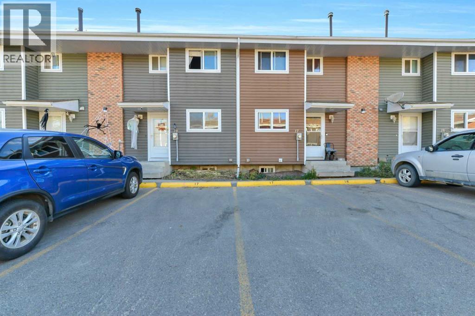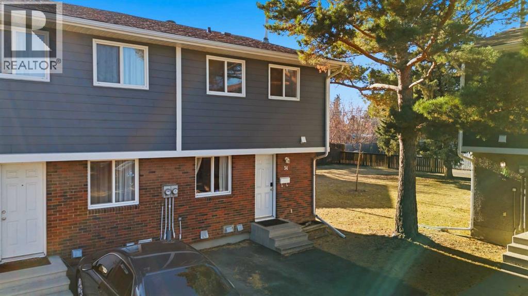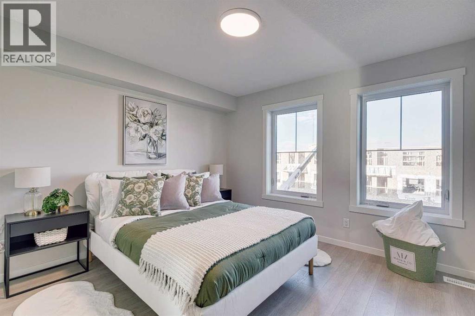5210 Waghorn
Blackfalds, Alberta
LEGALLY SUITED BUNGALOW in the charming community of Blackfalds is a excellent addition to any property investment portfolio or an incredible choice for a principal residence. Nestled conveniently between the city of Red Deer (14 kms) and Lacombe (12 kms) this property offers an exceptional location, perfect for easy commutes to further amenities yet cherishing the tranquility of small-town life which is ideal for families, professionals, and retirees alike. This well-maintained 1188 sq ft 5 bedroom home features 2 legal suites (with completely separate entrances & laundry) with a private & attractive yard which creates a great setting for your personal retreat with a covered rear patio. On the main floor you have 3 bedrooms, a large 4 piece bathroom with a lovely sun-lit living room with access to a front deck. The kitchen is the heart of your home, granting you an abundance of counter-space, tons of cabinetry, double sink, plus a wonderful breakfast bar; this kitchen supplies ample room for meal preparation & entertaining plus your appointed dining area. At the rear of the home is your own laundry area intended for the upper suite use, an additional closet and more storage. Down the stairs is where you are pleasantly greeted with a suite equipped with a generous size kitchen & center island, living room and 2 more bedrooms. You have a 3 piece bathroom, designated lower suite laundry plus a substantial amount of storage. With the colder climate on the horizon this home features a valuable & convenient attached garage with direct access into your home and storage galore. This seamless transition from car to home makes our winter months much more pleasant. This home offers a perfect blend of pride of ownership, desirable family friendly location and is fantastic for many family living arrangements. Don't miss out on this opportunity to make it your own! (id:57594)
20 Eaton Crescent
Red Deer, Alberta
This stunning custom-built home sits in the heart of Evergreen, one of Red Deer's most desirable and thoughtfully designed communities. Evergreen is where nature is at your door, and multi-use trails connect seamlessly to the city’s renowned trail system making outdoor recreation an everyday experience. Featuring four spacious bedrooms, a large bonus room, and an upper floor laundry room with built-in sink, this home is designed for modern family living with elevated comfort and style. From the moment you arrive, you’ll notice the attention to detail—from the covered front entry with composite decking to the striking designed exterior with unique custom arches that enhance the architectural beauty of this home. Step inside to discover a spacious, light filled layout featuring vaulted ceilings, 9' walls and of course the heart of the home is a chef’s dream kitchen, showcasing premium level quartz countertops, a massive 5' x 10' hickory island with a farmhouse sink, and bespoke cabinetry throughout. Riobel brushed brass plumbing fixtures, ultra-clear curb-less glass shower enclosure, and a freestanding one-piece tub bringing spa level luxury to the bathroom. Every element of this home has been carefully upgraded. ~ Custom light fixtures and lighting plan ~ Solid white maple railings ~ Venetian plaster custom designed fireplace and range hood ~ Upgraded appliances and flooring ~ Custom tile and door hardware ~ Spray foamed garage ceiling and wall cavities for enhanced comfort in the primary suite. The outdoor living space is just as refined with a covered rear deck finished in composite decking perfect for year round enjoyment. The undeveloped basement is roughed in for in floor heat and ready for your personal touch, ideal for expanding your living space as needed. This home is more than just a place to live,, it’s a statement of craftsmanship, comfort, custom design and precision design throughout the interior and exterior. Every detail has been carefully curated to offer a truly one of a kind living experience, blending modern elegance with timeless architectural features. From premium finishes to thoughtful upgrades throughout, this property is a must see for discerning buyers who value quality and character in every square foot. (id:57594)
232 Wiley Crescent
Red Deer, Alberta
IMPRESSIVE 2 story HOME in Beautiful WESTLAKE with a private yard that backs unto A TREED area. This home has had lots of NEW exciting features over the last few years. Oh my goodness where to start~ ALL NEW FLOORS throughout. New GRANITE countertops (that light up). New kitchen sink & faucet. NEWER appliances and some new lighting. The GARAGE was drywalled in 2017 (20.10x21.6) with a OVERSIZE garage door. NEW PRIMARY ENSUITE shower. NEW VINYL FENCE. New DECK AND PARTIAL DURA DECK COVERING with new GLASS RAILING that also lights up!! This is the BACKYARD FOR ENTERTAINING and watching the sunsets. From the moment you walk through the front door you feel at home with the spacious open concept and HIGH CEILINGS to the second story. The living room is HUGE and welcomes you with a cozy gas fireplace and large windows letting in all the NATURAL SUNLIGHT. Look to the right and step into chefs kitchen with lots of cabinets and EAT-UP counter height Granite countertop. OVERSIZE pantry for all your extras. Eat in kitchen/ dining area that takes you to the oversize deck big enough for all your family and friends. UPSTAIRS there are 2 big bedrooms, a full 4pc bathroom and LAUNDRY ROOM for your convenience. Step into the LARGE Primary bedroom fit for A KING & QUEEN with West views. walk in closet and your very own PRIVATE 3pc ensuite. In the basement there is another BIG bedroom for guest, storage/ utility room. WITH a FAMILY ROOM sure to please the whole family. Don't take my word for it, come see for yourself.This Beautiful home will surely impress the whole family. (id:57594)
4953 49 Street
Sedgewick, Alberta
We welcome you to the charming town of Sedgewick where you will find this lovely 2009 bungalow with 1428 sq ft to enjoy. This home exudes pride of ownership throughout while offering the peace of mind that comes with newer construction (only 16 years old). You can look forward to years of worry free living, with no costly upgrades needed! Upon entering, you are greeted by a generous front entryway that features a practical closet for all your outdoor attire. The spacious living room is filled with abundant natural light and seamlessly connects to the dining room, highlighted by a stunning three-sided gas fireplace that serves as a central focal point. You have an amazing kitchen that serves as the heart of your home featuring ample space for meal preparation, quality hickory cabinetry that is known for its exceptional durability, a double sink, and plenty of countertop area, you will surely fall in love. The access from your kitchen patio doors to your deck offers additional square footage for your enjoyment, whether you're entertaining or simply relaxing during the warmer months. The main floor grants you 2 bedrooms and 2 bathrooms, including convenient main floor laundry. Your massive primary bedroom serves as your own personal & tranquil retreat with an a large 3 piece ensuite with a double style walk-in shower with 2 bench seating. You’ll be delighted to discover double closets that provide ample space for organizing your wardrobe, along with a built-in dresser unit. This area also serves as an ideal spot for TV entertainment, and with the presence of two immense windows, it welcomes all the sunshine you desire. Situated on the lower level, the soaring ceilings and large windows offer a wonderful area for entertainment and hobbies within the family and games room. You have 2 bedrooms, a 4 piece bathroom, a storage room plus your utility room that complete the lower level. Topping it off, you have the advantage of the in-floor heat system which gives you a ll the warmth & comfort to make a cozy atmosphere which is one of the many perks this system offers. With winters arrival, the bonus attached garage will guarantee ease with direct access into your home and the shelter we all desire from the harsh winter elements. If you're in need of storage, look no further than the huge tarp shed, which also serves as an excellent spot for a workshop. There is ample space available to park all your outdoor toys, camper, and more. This property holds exceptional value, come and discover your future home! (id:57594)
111, 5823 57 Street
Red Deer, Alberta
Welcome to this charming 2 storey townhouse bursting with character and potential! You'll love the spacious main floor layout featuring a large living room, sunny kitchen with separate dining area. Upstairs offers three comfortable bedrooms, including an impressively sized primary bedroom. The basement is partly finished with a generous family room and cozy nook—ideal for a play area, home office or home gym. Newer furnace and hot water tank. In suite laundry. Fully fenced, South facing back yard. Two off street parking spots - one out front and another out back. Central located and close to schools, shopping, transit and Bower Ponds. Whether you’re a first-time buyer or investor, this home is full of opportunity—move in and make it your own! (id:57594)
126 Alberta Street
New Norway, Alberta
Welcome to this 1,196 sq ft character home located in the friendly and tight-knit community of New Norway, AB. Situated on a 50x120 lot just a few blocks from the local K-12 school, this 1930-built home with a spacious addition completed in 1986, offers small-town living where neighbors know your name and look out for one another.The main floor features three comfortable bedrooms, a full 4-piece bathroom, and a large, bright living room with patio doors that open onto a welcoming front deck, perfect for morning coffee and watching the kids or neighbors stroll by on their way to school. The eat-in kitchen is roomy and functional, complete with a cozy wood stove that adds warmth and charm during the winter months.Downstairs, you'll find an additional bedroom, a utility room, laundry area, and ample storage space. The backyard includes a handy shed & workshop, ideal for hobbies, tools, or extra storage.While this home could benefit from some updates, it has great bones and potential. With a little vision and effort, it could be the perfect option for a growing family or anyone looking to enjoy the peaceful pace of village life.Don't miss this opportunity to make this house your home in a community where you're not just buying real estate, you're joining a neighborhood. (id:57594)
69 Erickson Drive
Red Deer, Alberta
IMMEDIATE POSSESSION AVAILABLE ~ FULLY DEVELOPED 4 BEDROOM, 2 BATH BUNGALOW IN EASTVIEW ESTATES ~ LOCATED NEXT TO A WALKING, BACKING ON TO A PARK & PLAYGROUND ~ OVERSIZED FRONT DRIVE + REAR RV GATE ~ Just completed updates include; New vinyl windows, appliances, paint, lighting and flooring ~ Bright entry welcomes you to this recently updated home ~ The spacious living room is filled with natural light and offers sliding patio doors that lead to the deck and backyard ~ The updated kitchen offers a functional layout with ample counter and cabinet space, including a built in pantry, full tile backsplash, brand new stainless steel appliances, window above the sink and plenty of space for a large dining set ~ Separate entry just off the kitchen has built in cabinets and access to the backyard ~ The primary bedroom can easily accommodate a king size bed plus furniture and has ample closet space ~ 2 additional main floor bedrooms are located across from the oversized 4 piece bathroom ~ The fully finished basement has a large family room with built in shelving and storage ~ 4th bedroom has cheater door with easy access to the 3 piece bathroom that offers a walk in shower and linen closet ~ Laundry room with space for storage ~ The fully fenced backyard is landscaped with mature trees, shrubs and perennials, has a fire pit and includes 2 sheds ~ RV gate with access to the back alley ~ Walking trail on the side of the house leads to a playground just behind, with multiple other parks, playgrounds, green spaces and walking trails close by ~ Easy access to schools, shopping and all other amenities ~ Immediate possession and move in ready! (id:57594)
4732 52 Street
Sylvan Lake, Alberta
Excellent investment opportunity with strong rental potential in Sylvan Lake! This 1 bedroom plus den, 1 bathroom bungalow sits on a huge, mature corner lot (6478sf per town!) a block from the Sylvan Lake trail system. The home features a partial basement with a developed rec room, laundry area, and plenty of storage space. A detached garage, convenient paved asphalt driveway, and abundant off street parking make this property easy to access and practical for everyday living. Just when you think the yard ends at the fence line, it extends even further(!) offering more outdoor space than expected. Located just south of the tracks, with quick access to the lake and town amenities, this home is highly attractive for renters and long term ownership. Downsizers will appreciate the simplified and manageable living footprint without sacrificing privacy or spacious outdoor surroundings - all in a serene neighborhood. Many mature trees provide privacy and character, while the rear laneway and large lot size adds flexibility for future development and building options. With its generous lot size, desirable quiet location, and rental appeal, this property is a smart opportunity in Sylvan Lake! (id:57594)
106, 5435 Lakeshore Drive
Sylvan Lake, Alberta
Welcome Home to Easy Living at the Lake! 40+ adult living apartment. This beautifully kept 1 bedroom, 1 bath main floor condo offers the perfect blend of comfort, convenience, and lifestyle. Enjoy a bright, modern space that’s completely move-in ready. Open concept living with sun filled living/dining area complete with fireplace and access to outside deck. Kitchen boasts stainless appliances and plenty of working space and cabinets. Bathroom features jetted tub and walk in shower. This building has a workshop, elevator, security door, underground parking and extra storage for all your lake-life essentials. Step outside and you’re just moments from an 18-hole golf course, great dining, shopping, and a short walk to Sylvan Lake’s beach and vibrant downtown. Whether you’re looking to downsize, invest, or simplify, this property offers it all — peaceful living, unbeatable location, and incredible value. (id:57594)
6611 33 Avenue
Camrose, Alberta
Nestled in a lovely, mature crescent in Century Meadows, you'll find this one owner home, built by the family that lives here. And that's where the story begins. But, it's not jut like any other house ... it's what you can see, but it's also what you CAN'T see. Let's start with Triple Pane Low E WINDOWS, R 38 Structural Insulated Panel (SIP) WALLS (both levels and garage is a 4.5" wall and R 26), R 60 blown in INSULATION in the ceiling AND low maintenance Stucco Exterior. And the result is incredible ENERGY EFFICIENCY!!! Now for the beautiful home: 1328 sq ft bungalow, built in 2003 with the main floor offering some openness in the living area, a bright home office by the front entrance, a handy back entry also housing the laundry area, spare bedroom, main washroom AND of course the primary bedroom with WIC and a 3 pc. ensuite washroom (enjoying the view to the back yard). Just off the dining area, you'll be delighted to step out on the covered, south-facing deck and then on to the 2nd level uncovered deck, enjoying shade or the sunshine. From there you can enjoy the beautiful landscaping, take a stroll through the mulch pathway enjoying the shrubs and trees and appreciate the underground sprinklers, no maintenance fence & deck AND the storage under the deck. Back in the home, the staircase is in the middle of the home, and welcomes you down to a HUGE family room and then on to a storage room, a wine room (with sink), 2 good-sized bedrooms (one with a WIC), a 3 pc. washroom, as well as another "bonus" room for whatever you would like. We should mention that there was a new Baxi combination boiler installed in 2020 providing the in-floor heat and hot water on demand, and new shingles were installed in 2022. And last but not least, you're sure to appreciate the double attached (22'6"x24') heated garage in all types of weather. (id:57594)
62067 Township Rd 380
Rural Clearwater County, Alberta
Tucked away on a quiet No-exit road, this beautifully landscaped 7-acre estate offers privacy and quality rarely found. Built in 2015, the 2,560 sq ft Custom Walk-out bungalow features 3 Bdrms plus a den (easily a 4th) & 3 Bthrms. Vaulted ceilings, granite and quartz finishes, in-floor heat, triple-pane windows, and a striking slate radiant heat fireplace, highlight the craftsmanship, while each bedroom includes a walk-in closet. The Foyer is elevator-ready for your longevity! The Walk-out level, with a Chimney hidden in the wall for a Wood stove, connects a basement Recreation area, open to a heated 3-bay, 4-Door garage with radiant heat & high ceilings. Outdoor living is equally refined with a Flexstone-coated upper deck, glass railing, hot tub area, a covered lower patio with Nat. gas hookup and hail resistant siding. What also sets this acreage apart for value from other acreages is the BONUS of a 40x60ft cold storage SHOP with 14.5’ clearance, triple sliders, full electrical & a backup generator for your security! With an RV Pad with hookups, a large Bird enclosure, gardens, fruit bushes, mature trees & professional landscaping, this private estate is a rare blend of craftsmanship, comfort, country living and value at its finest. (id:57594)
390039 Range Road 5-4
Rural Clearwater County, Alberta
An exceptional Equestrian or Commercial facility on 138 acres, with 105 acres of productive hay land. Ideally located off paved Hwy 11 & RR 5-4, just 32 mins W of Red Deer & Hwy 2, and 12 mins E of Rocky Mountain House.The 25,000 sq ft (100×250×20) engineered steel Arena, built in 2015, is heated, insulated, and event-ready, featuring large overhead doors, a temp-controlled wash bay, private tack room, staging areas, radiant heat, HRVs & industrial fans. Currently hosting income-producing events—reining, jumping, 4H,Gymkhana, ranch roping, clinics & boarding. Supported by 15 pens, 10 paddocks & 5 auto-waterers. The In-Floor heated Viewing Lounge has a kitchen & 2 accessible Bthrms.2022 Barn (84×36) with 12 stalls, enjoy auto-waterers, radiant heat & attached 14ft lean-to; 80×40 Hay/Equipment shed (2022) plus 8 pipe pens. Fully fenced & cross-fenced with 2 wells & 2 septic systems.Includes a 2013 Modular Home (1,520 sq ft, 4 bdrm) but can be excluded for a reduced price if you want to build your DREAM HOME. Beautifully landscaped with over 1,000 trees, mountain views & paved access on 2 sides. Twinning of Hwy 11 (2025) will strategically boost the value of this investment! Turnkey operation or private retreat option. See MLS A2193375 (Commercial Land & Buildings Only). (id:57594)
18 Tagish Avenue
Red Deer, Alberta
Welcome to your BRAND NEW home in the desirable community of Timberlands North. . Built by top builder BRODER HOMES, this beautifully designed bi-level offers modern finishes, an open-concept layout, and plenty of room to grow. The main level features three bedrooms, including a spacious primary suite with a WALK-IN CLOSET and an attractive ensuite with double shower. The bright and open living area is perfect for family living and entertaining, showcasing vinyl plank flooring, QUARTZ COUNTERTOPS, and stainless steel appliances. Two additional bedrooms and a full main bathroom complete the main floor. The unfinished basement provides the opportunity to add even more living space — with roughed in FLOOR HEAT, potential for two additional bedrooms, a rec room, and another bathroom, allowing you to customize it to your family’s needs. A double attached garage complete with a floor drain adds convenience and storage, while the home’s location in a growing new neighborhood offers easy access to parks, schools, shopping, and amenities. Discover the quality and craftsmanship Broder Homes is known for in this stylish new build — the perfect place to call home in Red Deer’s Timberlands North (id:57594)
3021, 35468 Range Road 30
Rural Red Deer County, Alberta
Welcome to Gleniffer Lake Resort, a premier gated community offering year-round enjoyment just 90 minutes from Calgary or 40 minutes from Red Deer. With a private beach, 9-hole golf course, marina, pools, pickleball, and more, this vibrant resort is where relaxation meets recreation. Perfectly located across from a large open green space where neighbours gather and community events happen, Lot 3021 is set on an irregular shaped lot offering extra space, privacy, and charm. Inside, you'll find a thoughtfully designed 1-bedroom, 1-bath layout featuring a queen Murphy bed in the front living room, queen bed in the bedroom, loads of storage, dishwasher, gas stove, fridge, microwave with hood vent, pantry, portable A/C unit, new living room blinds, and full-size washer and dryer. All indoor furnishings are included, making it truly turnkey. Outside, enjoy a spacious deck nearly the size of the home with three separate seating areas, a dining table for six, and all outdoor furniture. The firepit is perfect for evening get-togethers, and the fenced yard is ready for your pup to roam. Extras like a lawnmower, propane pig, and 8x10 shed add convenience and value. Whether you're looking for a weekend escape or a four-season, fully winterized retreat, Lot 3021 offers everything you need to start living the lake life you’re dreaming of. (id:57594)
4936 49 Street
Hardisty, Alberta
Move on In!! This is not your average bungalow - starting with immense curb appeal from the front yard to the useful backyard and deck! The yard is partially fenced with a storage shed and detached garage! The main level of this home offers just over 1,000 square feet of thoughtfully designed space! Which features hardwood flooring, two bright bedrooms and an updated full bathroom, alongside the convenience of main floor laundry. The eat-in kitchen has lots of storage and cabinet space! Going downstairs is the finished basement that showcases a spacious living room perfect for entertaining, a large bedroom for guests, and an additional 4-piece bathroom for added comfort. The home features vinyl siding, newer shingles and a new Hot Water Tank in 2022! Nestled in a welcoming community that features a lake, golf course, parks and playgrounds, grocery store, hospital, shopping, walking trails and more! (id:57594)
2607 63 Street
Camrose, Alberta
Welcome to Valleyview West, one of Camrose’s most sought-after family neighborhoods! Tucked away on a quiet cul-de-sac just steps from the beautiful Valleyview Pond, this high-end 2-storey home offers the perfect mix of comfort, style, and location. Imagine daily dog walks around the pond, meeting friends for skating and neighborhood hockey in the winter, and year-round access to miles of valley trails right outside your door.This home was designed with family living in mind. You're welcomed in evenings to a house lit with a choice of pot lights or gemstone lights that brighten the mood for family gatherings/holidays. The triple attached heated garage features floor drains and plenty of space & storage, while the massive 19x60 backyard RV pad (or future basketball court!) with power, gives you room for all the extras. Inside, the spacious front entry makes a warm welcome, while the oversized back entrance off the garage is built for busy families with cubbies, hooks, and shelves to keep everything organized. A handy 2-piece bathroom and walk-through pantry leading into the kitchen complete this practical and thoughtful setup. In the heat of summer you'll appreciate A/C throughout. The heart of the home is bright and open. The kitchen boasts a huge quartz island and loads of workspace, while the dining area features a large window with views of the backyard. The cozy living room is filled with natural light, and the covered composite deck off the dining space is the perfect spot to relax or catch up with family after a busy day.Upstairs, you’ll find three bedrooms, including a beautiful primary suite with walk-in closet and 3-piece ensuite featuring heated floors and a tiled walk-in shower. A 4-piece bathroom and convenient laundry room round out this upper level.The fully finished basement adds even more living space with a rec room, a bedroom/office (no closet), a 3-piece bathroom, and plenty of storage.With its high-end finishes, functional layout, and un beatable location near the new high school, this Valleyview West home is ready to welcome its next family! (id:57594)
38551 Range Road 21
Rural Red Deer County, Alberta
Experience your own private paradise on 80 acres in the sought-after Sylvan Lake area. This exceptional estate features a main residence, an approved secondary residence, and a charming guest garden suite offering unparalleled privacy and versatility. Ideally situated just five minutes from Sylvan Lake and twenty minutes from Red Deer, this property is one of the region’s most captivating havens.The main home is constructed with ICF walls, concrete floor joists, and in-floor hot water heating on both levels. Designed for comfort and accessibility, it boasts an elevator and an open-concept layout flooded with natural light. The residence includes five spacious bedrooms, three bathrooms, two kitchens with a walk-in pantry and granite countertops, a sunroom, a generous main-floor laundry with sink and closet, and a walkout basement leading to a southwest-facing patio. Additional features include a double-attached garage for convenience and security.Outdoor living is elevated with a covered deck overlooking picturesque grain fields and forests, a water fountain, a private gazebo with surround sound and fire pit, and a 12’x50’ greenhouse with ICF frost wall for organic growing. The estate is also home to the R FAMILY CHRISTMAS TREE FARM, which includes a 2019 office with forced air heat, 220V power, and modern amenities. The farm boasts an ice-skating rink, picnic shelter, and 14 acres of Christmas trees—approximately 400 sold in 2023.Additional income opportunities abound: a fully upgraded 1976 mobile home rents for $1,500/month plus utilities; a 2017 60’x120’ warehouse, divided into two finished 60’x60’ bays with in-floor heating, 220V power, two three-piece baths, and mezzanines, rents for $2,800/month per bay plus utilities and GST. There are also 43 acres of cropland leased on a share basis.Support buildings include a 1992 60’x60’ shop with two finished bays (in-floor heating on one side, roughed-in on the other), 220V power, a two-piece bathroom, laundry, and a heated mezzanine “man cave.” A 1986 24’x26’ attached garage is fully finished with forced air heat. Multiple storage sheds are available, including a pet-friendly unit with in-floor heat, running water, and power. Solar power installation at the main building site will be installed in fall 2025.Enjoy year-round recreation with convenient lake access for swimming, boating, water skiing, ice fishing, snowmobiling, and cross-country skiing—all while remaining close to local amenities. This extraordinary estate offers unmatched beauty, versatility, and potential. Book your private tour today to experience everything this remarkable property has to offer. (id:57594)
32 Sagewood Close
Red Deer, Alberta
Luxury and craftsmanship meet location and lifestyle in this extraordinary custom-built estate by Sorento Homes, nestled on a quiet close in Southbrook, backing onto the scenic Piper Creek green space and trail system. With 4,800 Sq.Ft. of developed living space, a triple car garage, and uncompromising attention to detail, this walkout bungalow delivers an exceptional standard of living.Inside, you're welcomed by soaring ceilings with exposed antiqued wood beams, distressed Hickory hardwood flooring, and rich custom Maple millwork throughout. The spacious Great Room offers a showstopping focal point with a floor-to-ceiling Ivory Cambria travertine fireplace, built-in cabinetry, automated Hunter Douglas Pirouette blinds, and a mounted TV included. The adjacent gourmet Kitchen is designed to impress with high-end finishes, premium fixtures, and a massive granite island that invites conversation. Always stay comfortable thanks to heated travertine floors. West-facing views of the green space flow seamlessly into the Dining Room and the beautiful 3-season Sunroom, which features a cedar tongue and groove ceiling, Loewen bifold doors, a 42” fireplace, and Low-E reflective glass windows.The Main Floor Primary Suite offers privacy and comfort with hickory floors, automated blinds, and a custom walk-in closet featuring built-ins, drawers, jewelry organizers, and a built-in safe. The luxurious Ensuite is a spa-like retreat with in-floor heating, floating soaker tub, steam shower, and elegant finishes. Tucked above the garage is a private Loft with another Bedroom and full Bathroom—ideal for guests, a studio, or teen retreat.A custom Hickory and Maple spiral staircase leads to the walkout basement, where you’ll find a Games Room with built-ins and wet bar, two spacious Bedrooms each with their own Bathroom, and a Theatre Room with upgraded broadloom and 8.5 lb underlay. There's also a dedicated Flex Room for hobbies or fitness, and a custom built-in desk space with stor age and a sliding printer drawer.Practicality hasn’t been overlooked, with a heated Mudroom featuring floor-to-ceiling lockers and bench seating, in-floor heating in all tiled areas, a Healthy Climate air exchange system, reverse osmosis water system, central vacuum, comprehensive security system, Control4 Home Automation, and triple-pane windows. The 9,000 Sq.Ft. professionally landscaped lot includes a zero-maintenance yard with artificial turf, underground sprinklers, and a “party” patio that’s perfect for summer gatherings.From the impressive entry with aggregate stairs to the elegant spiral staircase, this home offers a flawless blend of sophistication and everyday comfort in one of Red Deer's most sought-after communities. 32 Sagewood Close is a rare opportunity to own a home where thoughtful design and exceptional quality come together in perfect harmony. (id:57594)
73 Bardwell Way
Sylvan Lake, Alberta
Be the first owner of this brand new Laebon Home situated in the sought after neighbourhood of Beacon Hill, just steps from multiple parks, green spaces, and Beacon Hill Elementary! This stylish Paxton two storey floor plan offers 1707 square feet above grade, a wide open living space, large windows, 2nd floor laundry, and a large bonus room! The main floor features vinyl plank flooring throughout, and a beautiful kitchen offering two toned raised cabinetry, stainless steel appliances, quartz countertops, a large island with eating bar, and a large walk in pantry. The adjacent eating area has sliding patio doors that lead out to the deck. Head upstairs to find two nicely sized kids/spare rooms that share a large 4 pce bath, and a large master bedroom with its own private 4 pce ensuite and huge walk in closet. Laundry is conveniently located near the bedrooms, and the large and bright bonus room gives you additional living space to enjoy. The attached garage is insulated, drywalled, and taped. If you need more space, the builder can complete the walkout basement development for you, and allowances for blinds and a washer & dryer can also be included to make this a fully move in ready home. Poured concrete front driveway, front sod, and rear topsoil are included in the price and will be completed as weather permits. GST is already included in the purchase price. Live worry free thanks to a full 1 year builder warranty and 10 year Alberta New Home Warranty. Taxes have yet to be assessed. This home is currently under construction and has an estimated completion date of mid February 2026. Photos and renderings are examples of a previous home built with the same floor plan, finishes and colours will not be identical to photos. (id:57594)
3 Legacy Cove
Sylvan Lake, Alberta
Magnificent Fully Developed Walkout Bi-Level in Sylvan Lake’s Sought-After Southwest Neighborhood of Lakeway Landing! Offering over 2,900 sq ft of high-quality craftsmanship, this exceptional property is a one owner home, maintained by the owner of Buylo Homes himself. The property backs directly onto a green space with walking pathways & park space with a pond just steps away. The grand open-concept living area has a warm country-nature atmosphere featuring cultured stone columns, archways, fireplace, vaulted ceilings, and rich walnut hardwood flooring. A front living room or lifestyle space with metal railing overlooks the tiled foyer, perfect for an office, music room, or family retreat. The kitchen includes a raised eating bar with sink, a corner pantry, and stainless steel appliances. Garden doors in the dining area lead out to the upper south-facing wrap-around deck - finished with duradeck flooring and glass railing, where mature trees provide privacy without blocking the view of the greenspace and pathways. The Primary Bedroom is a private retreat with vaulted ceiling, walk-in closet, and 4-piece ensuite featuring a soaker tub and separate shower. Two additional bedrooms, a full bath, and a laundry room with cabinets, a sink, and window complete the main level. The walkout basement continues to impress with in-floor heat, 10+ ft ceilings, cultured stone accents, 8-ft solid maple doors for the theatre room, a large family area, and an additional bedroom with 11-ft ceiling height. A 4-piece bathroom and generous storage room provide exceptional functionality. Walk out to a concrete patio with direct access to the pathway and park space nearby. There’s even a 10.5 ft x 8 ft built-in outdoor storage room (shed) and a raspberry patch in the landscaped yard. Additional highlights include: Heated 30’5” x 21’5” garage with floor drain and a man door to the side yard ~ New on-demand water heater (2025) ~ In-floor heat ~ Central air conditioning ~ Humidifier ~ Central vacuum ~ High ceilings on both levels ~ Upper deck and lower patio for outdoor enjoyment ~ Located on a quiet cul-de-sac in Sylvan Lake’s desirable southwest area with quick and easy access to Highway 11 and Alberta’s best year-round recreation destination! (id:57594)
5620 50 Avenue
Killam, Alberta
Families take a look- a home with SPACE for the kids and you! This bungalow in the vibrant Town of Killam has it all: *attached heated single garage * 6 bedrooms * 2.5 bathrooms * fenced backyard oasis * updated for your convenience* The main floor features a large living room that flows into the dining room and updated kitchen. This level boasts four well-appointed bedrooms, including the primary bedroom with a walk-in closet and a convenient 2-piece ensuite. A 4-piece bathroom and laundry room with tons of storage complete this level, ensuring plenty of space for everyone. Venture downstairs to discover a fully finished basement that adds even more versatility to this amazing home. Here you’ll find two additional bedrooms—perfect for guests, a home office, or playroom— a generous amount of storage and another 3-piece bathroom. Step outside to your personal backyard oasis! This spacious outdoor area is perfect for summer barbecues under the custom pergola, gardening with the convenience of your very own 10x12 greenhouse, or relaxing in your private retreat on the 20x16 deck! Updates include: addition (2013), windows (2013 & 2024), furnace (2017), central air conditioning (2016), vinyl siding, shingles and more. (id:57594)
20, 38130 Range Road 270
Red Deer, Alberta
Fabulous opportunity with recent renovation upgrades! Invest in your future and enjoy complete privacy on this 80-acre parcel, located within Red Deer’s intermunicipal district along its eastern boundary. This property offers a wonderful rural lifestyle, a solid investment hold, dual-residence living, and multiple streams of farming income, including livestock, equestrian, solar, tree farming, market gardening, and grain. With its proximity to the city, this is a unique opportunity where your living investment is sure to appreciate over time.The property features a 2-storey main house (built in 1974), a mobile home (1991), a 24'x24' detached garage (1976), a 40'x26' insulated shop with cement flooring, a 50'x24' cold storage pole-style shop (1998), and numerous other outbuildings. The land is level, with approximately 32 acres of arable farmland featuring excellent soil quality, expansive pastures, low-lying areas, treed and brush sections, and a beautiful tree-lined driveway that leads from paved Range Road 270 to the yard site.The main home offers a functional layout with a main floor master bedroom, two living areas (one with a wood-burning fireplace), a kitchen complete with an indoor barbecue, and a renovated 2-piece bath. The expansive bonus room addition features a gas fireplace, patio doors to the south-facing deck, and a bar area perfect for entertaining. Upstairs, you'll find a roomy bedroom with a Juliette balcony, a 4-piece bathroom, and an adjoining space with two additional sleeping areas. The lower level is wide open and offers ample storage, a utility area, and Laundry. The well-maintained mobile home includes 2 bedrooms, 1 bathroom, upgraded vinyl windows (2007), a south-facing covered deck, and a parking shelter.Renovation highlights include new windows for both the house and mobile home (2007), a fully renovated main floor 2-piece bath, and a complete second floor renovation with new doors, trim, and paint. Also a complete bathroom reno i ncluding shower, flooring, vanity, and paint. Additional upgrades include shingles and siding on the house (2011) and a replacement of the septic tank (1992).Zoned A1 Future Urban Development District, this property allows for agricultural and related uses until the land is needed for urban development. This property is a rare combination of lifestyle, investment, income potential, and privacy—an opportunity that rarely comes along! (id:57594)
5905 61 Avenue
Ponoka, Alberta
Welcome to this charming home in the desirable Lucas Heights community of Ponoka! Featuring 5 bedrooms, 3 bathrooms, this property offers plenty of space for family living. The yard is a gardener’s dream—beautifully landscaped with vibrant flowers, fruit trees that produce delicious plums, a productive garden, and a gazebo-covered back deck perfect for relaxing or entertaining.Inside, the home shines with a fully renovated kitchen (2022) boasting a gas stove, brand-new dishwasher (never used), and a kitchen full of modern appliances. Major updates bring peace of mind, including new shingles (2023), as well as a new furnace and hot water tank (2022). A heated double-car garage adds convenience, along with permanent Christmas lights already installed and ready for the season.Located close to parks, the hospital, and schools, this property combines comfort, updates, and outdoor beauty—truly a gem in Ponoka! (id:57594)
460 Summer Crescent
Rural Ponoka County, Alberta
Welcome to this charming year-round home in the sought-after Meridian Beach community on the northeast side of Gull Lake. This beautiful home is set on a generous 9,000+ sq ft lot and offers three bedrooms plus an office, making it ideal for both family living and working from home.Thoughtful design and natural elements are showcased throughout, with durable cedar siding and rugged fir beams. Recent updates include a roof that is approximately five years old, some updated windows, and a washer replaced in 2024. The furnace has been inspected and cleaned annually for peace of mind. Adding to the appeal, this home comes with a large, highly desirable private boat slip in the canal, included in the list price. Other bonuses include a concrete driveway and pathways, hot water on demand, and an enclosed screened back porch for relaxing summer evenings.This vibrant lakeside development is renowned for its canal and timeless cottage-country ambiance, offering a lifestyle of relaxation and recreation. Residents can enjoy pavilions, boat launches, playgrounds, and a wide range of sports facilities including tennis and basketball.Meridian Beach features two sandy beaches, a spring-fed kilometer-long boating canal, nature trails, and walking paths throughout, as well as architecturally unique footbridges, and a large community hall. Whether you’re seeking a relaxing retreat or an active lakeside lifestyle, this Meridian Beach property offers the perfect blend of natural beauty and recreational opportunities. Less than an hour drive from Red Deer and within a couple of hours from Calgary or Edmonton.Come and explore lake life at its finest! (id:57594)
4206 50 Street
Red Deer, Alberta
This one-of-a-kind vintage home, originally built in 1912, blends timeless character with extensive modern upgrades. Step inside to discover solid oak hardwood flooring, tin ceilings, extra-tall vintage wood baseboards with matching window trim, custom lighting, and handmade glass artwork throughout. At the heart of the home is a chef-inspired kitchen featuring Italian black mosaic granite countertops, a built-in Sub-Zero fridge/freezer, 2 Sub-Zero deli drawers, a Heartland 6-burner gas stove with warming drawer, and high-end appliances with custom solid wood inserts. An oversized island makes meal prep easy and there is plenty of cabinetry for storage. Just off the kitchen is access to the covered BBQ and hot tub area—ideal for seamless indoor-outdoor entertaining. Countless windows throughout the entire home allow for natural light to stream in, with views out to the beautifully landscaped exterior. The spacious dining room accommodates large gatherings and allows easy flow from the front to the back of the home. The main floor living room offers a cozy wood-burning brick fireplace, a stunning stained-glass pocket divider door, and access to the covered front veranda. Solid core doors help reduce noise throughout, while a custom cabinet with a 5-zone sound system delivers music throughout both the interior and exterior. A 2-piece bathroom and charming reading nook complete the open, thoughtfully designed main level—perfect for passionate cooks and entertainers alike. Up the original staircase, you'll find a recently renovated vintage-style bathroom with clawfoot tub (it could be converted to a tub/shower combo) and two bedrooms. The primary retreat includes custom built-ins and a walk-in closet. There is a multi-use space that could be used as an office or library and leads to a private, updated terrace. At the top of the stairs, a cozy family room offers the perfect place to unwind after a busy day. The basement includes a 3-piece bathroom, laundry room, utility area with dual door access, bonus room with kitchen, and a third bedroom. The lower-level illegal suite has a separate entrance—great for guests or added flexibility. The exterior is just as impressive: a beautifully landscaped, low-maintenance courtyard oasis has panoramic downtown views, perfect for relaxing or entertaining. The double detached garage is heated, there is plenty of off street parking. Upgrades include: a new high-efficiency boiler system (zoned per floor), rebuilt front veranda (foundation up), updated 100-amp electrical panels, hot water tank (2021), extra insulation, roughed-in central vac (attachments included), and a new roof (2024) with updated sheeting and shingles. This home is truly move-in ready, combining century-old charm with modern luxury. Don’t miss your opportunity to own a one-of-a-kind oasis in the heart of the city! Some photos virtually staged. (id:57594)
1-13 Athens Road
Blackfalds, Alberta
INVESTORS! 4 Fully rented bi-level style townhomes in Blackfalds. Built in 2017, these townhomes are 3 bedroom bi-level style units and come complete with stainless steel stove/fridge/dishwasher/microwave, washer, dryer, window coverings. They all have a private rear yard fenced in vinyl fencing with a rear gravel parking pad. All are separately titled, separately metered for utilities (tenants pay all) and could be sold individually in time. Tenants are responsible for their own snow removal and yard care. There is a first mortgage on the property that could be assumed if desired. Property has been well cared for. Balance of 10 year New Home Warranty for new owner. This is an incredible investment with great upside potential. Rents average $1945/month (x 4) and tenant pays all utilities. (id:57594)
39 Reynolds Road
Sylvan Lake, Alberta
IMMEDIATE POSSESSION AVAILABLE! Don't miss this 4 bedroom 3 bathroom bi-level in desirable Ryder's ridge subdivision...only a few blocks from the lake. This home is situated close to schools, shopping, all essential amenities, parks/playgrounds. As you enter the home from the southern facing front veranda you will be greeted by a spacious entry way with coat closet. Upstairs you will find 3 bedrooms on the main level, including a good size primary bedroom with 4 piece ensuite. The living room has plenty of natural light, laminate flooring and a vaulted ceiling. The kitchen has a centre island, built in pantry, dining area and comes complete with black stove/fridge(with water & ice)/dishwasher/microwave. Just through the garden doors off the dining room you will find a large deck overlooking the spacious fenced rear yard with parking pad. The basement is fully finished (except for flooring) and includes a large family room, bedroom, 4 piece bathroom and an area that could be framed in for a 5th bedroom or used as is as a games/craft area. (id:57594)
48 Main Street E
Big Valley, Alberta
Calling entrepreneurs and investors seeking untapped potential in Central Alberta.Big Valley is rich with heritage, a strategic location, and a busy seasonal steam train. The Alberta Prairie Railway draws thousands of visitors annually, providing foot traffic for retail, hospitality, and entertainment services. With over 1600 square feet of commercial space right on Main Street, the possibilities are endless. The space currently runs as an antique shop, ice cream shop, and gift shop. The land, building, many inclusions, and most décor is offered at this price. There is a customer washroom accessible from the boardwalk on the main level making it easy and convenient for customers. The second storey has a four-piece washroom and separate entrance. Bring your name, business ideas, and make it yours. Do you have a similar business model? Current inventory can be easily negotiated into the sale price! While being a small village, Big Valley offers amenities such as an agriplex hosting minor hockey, tennis courts, baseball diamonds, a k-9 school, and a nine-hole golf course on the edge of the village. Red Deer, Stettler, Drumheller, and Innisfail are less than one hour drive away.Book a showing today and see what affordable business ownership can look like. (id:57594)
201, 1236 Township Road 384
Rural Red Deer County, Alberta
2,316 SQ. FT. BUNGALOW LOCATED ON 12.16 ACRES JUST MINUTES EAST OF SYLVAN ~ POTENTIAL TO SUBDIVIDE ~ OVERSIZED TRIPLE DETACHED GARAGE + NUMEROUS OUTBUILDINGS ~ SET UP FOR HORSES W/CORRALS, FENCING, SHELTER & WATERER ~ 42' x 7' covered front veranda welcomes you to this well cared for home ~ Open concept main floor layout is complemented by vinyl plank flooring and large windows offering tons of natural light ~ Double sided stone fireplace with a raised hearth and mantle separate the living and dining rooms ~ The kitchen offers a functional layout with plenty of cabinets, ample stone counter space including a large island with an eating bar, window above the sink overlooking the backyard and a large walk in pantry with floor to ceiling shelving ~ Easily host large gatherings in the dining room with garden doors access to the rear patio ~ The private primary bedroom is a generous size and can easily accommodate a king size bed with ample room for a sitting area, has a spacious walk in closet with built in shelving and a 5 piece ensuite with dual sinks, a walk in shower, and a jetted soaker tub ~ 3 additional bedrooms are all a generous size and have ample closet space ~ Updated 4 piece bathroom is centrally located, has a soaker tub, glass doors and a tile surround ~ Laundry is located in it's own room and has built in cabinets and a folding counter ~ Mud room has a separate entry with easy access to the triple detached garage and driveway ~ Treed fire pit area has a bunk house with power and large windows ~ Double detached garage/shop has an overhead door, and power ~ Horse barn, corrals, shelter and riding arena with horse waterer ~ Horseshoe pits, zip line and a huge dirt bike track ~ Preliminary subdivision plans have already been discussed and mapped with the county, showing potential for up to 6 acreages or 16 smaller parcels (subject to county approval). A solid opportunity for investors, developers, or buyers looking to establish a business or multi-use proper ty ~ Located in Valley Meadows subdivision, just minutes east of Sylvan Lake with pavement to the driveway. (id:57594)
103 Gray Close
Sylvan Lake, Alberta
JUST LIKE NEW! This 3 bedroom 2.5 bathroom half duplex is in immaculate condition, featuring a huge PIE SHAPED LOT where you could build as large as a triple garage. Many possibilities are available with separate side entry access to basement. Enjoy peekaboo lake views from the primary bedroom. The extra bonus...it's just a short walk/drive to the lake! As you enter the home you'll be impressed by the amount of natural light in the living room area. The open kitchen/living room/dining room floor plan is great for family gatherings or entertaining. The kitchen features a large central island with quartz counter tops, stainless steel appliance and ample counter space. Just off the dining area is a garden door to the rear deck and expansive rear yard with parking pad and paved alley. Upstairs you will find 3 good size bedrooms including the master bedroom with a lake view, which features a walk in closet and 4 piece ensuite. An additional 4 piece main bathroom and upper floor laundry complete the upper floor. The basement with separate side entry access is undeveloped and awaiting your own personal touches. Hard to find a home with a lot this large....don't delay! Balance of new home warranty. (id:57594)
1-19 (No 3 Or 13), 4940 49 Street
Rocky Mountain House, Alberta
Rare Investment Opportunity – Fully Renovated Apartment Building in Rocky Mountain HouseDon’t miss this exceptional opportunity to own a fully tenanted, turn-key apartment building in the heart of Rocky Mountain House with potential to add 2 more stories! With $1 million in high-quality renovations, this 17-unit concrete and stone building is a rare asset—ideal for investors looking for long-term stability and returns. Other notable upgrades: new roof 2015, new windows 2016, new boiler 2020, and both pumps were rebuilt 2025. This professionally managed building features 16 well-designed studio apartments and one spacious one-bedroom unit. The expansive basement, formerly home to 30 underground parking stalls, offers incredible development potential. Whether you envision additional apartment units (subject to town approval), storage lockers, or a tenant recreation space, the possibilities are endless. A small office is already in place for property management or administrative use.Situated on one of the most desirable streets in Rocky Mountain House, the building boasts breathtaking west-facing mountain views, a large paved parking lot, and low-maintenance landscaping. With a concrete and stone exterior, minimal yard work, and close proximity to shopping, dining, and all local amenities, this is truly a prime addition to any investment portfolio. (id:57594)
217, 36078 Range Road 245 A
Rural Red Deer County, Alberta
Welcome to this stunning 110' lake front home with breathtaking views, a multitude of amenities and 2226 sq ft of upgraded living space! As you enter, you'll be greeted by an open floor plan that seamlessly combines the kitchen and living and dining areas. The kitchen features beautiful granite countertops and newer appliances. The home boasts three bedrooms on the upper level, providing ample space for family and guests. The large master bedroom comes complete with a 3-piece ensuite and patio doors that open up to a deck, allowing you to enjoy the serene lake views. Downstairs, you'll find a spacious family room perfect for entertaining, along with a huge fourth bedroom equipped with two double bunks. The home is fully furnished, including a custom-built table and vanity, ensuring that you have everything you need to settle in comfortably. The garage has been converted into a workshop, ideal for the handyman or hobbyist. Additionally, there is a games room and a boat house by the lake, offering endless opportunities for recreation. A pier and boat lift are also included, allowing you to easily access the water and enjoy boating activities. One of the standout features of this property is the modern equipment room, which produces water of exceptional quality, suitable for bottling. The main living area and master bedroom are equipped with custom electric blinds, adding convenience and privacy to your living space. With so many incredible features and amenities, this lake front home has so much to offer. It's truly a place where you can relax, unwind, and create lasting memories. Don't miss out on the opportunity to discover all that this remarkable property has to offer. (id:57594)
5017 Windsor Avenue
Coronation, Alberta
Located on a street with a boulevard center, near the downtown of Coronation, this 4 plex has been fully rented out for a number of years. There are 3 - 2 bedroom suite and 1 one bedroom suite. There is baseboard hot water heat, common laundry which is free, and off street parking with a plug in for each suite available on the side of the building. The windows have been upgraded, along with some flooring in the suites. There is a small building (16x24) in the parking area for the equipment storage for the building. The building has been maintained and well kept by the owner. The tenants also pay for power, but gas and water are included in the rent. This investment has returned a positive income and will for years to come, approximately half of the income is net, so money to keep up with the building. (id:57594)
4782 Aspen Lakes Boulevard
Blackfalds, Alberta
BRAND NEW BI-LEVEL IN ASPEN LAKES WEST ~ 3 BEDROOMS, 2 BATHROOMS AND OVER 1300 SQ. FT. ABOVE GRADE ~ DOUBLE ATTACHED GARAGE ~ This home is currently under construction, offering a chance to customize select details and finishes ~ Covered front entry leads to a welcoming foyer with high ceilings that open to the upper level and convenient access to the double attached garage ~ Open concept main floor layout offers a feeling of spaciousness ~ The kitchen offers a functional layout with plenty of cabinets and counter space, plus garden door access to the 14' x 10' deck and backyard ~ Builder is offering a $5,000 credit for the purchase of appliances ~ Three main floor bedrooms are all a generous size, including the primary suite with an ensuite and walk in closet ~ 4 piece bathroom is next to the conveniently located main floor laundry ~ The basement has 9' ceilings, large above grade windows, and bathroom plumbing roughed in ~ Builder plans include a spacious family room, 2 bedrooms, a 4 piece bathroom, large utility room and space for storage ~ Energy efficient underfloor radiant heating throughout the main floor and lower level ~ 24' x 22' double attache garage with a man door to the side/backyard ~ Located steps to an extensive trail system and Aspen Lakes wetlands, tons of parks and playgrounds, easy access to the Abbey Centre, schools and shopping ~ A beautifully planned home in a desirable community, offering the comfort of new construction and the convenience of an established neighbourhood and nearby amenities. (id:57594)
126 4th Street
Leslieville, Alberta
Your own private retreat, nestled along the gentle Lobstick Creek — the kind of place where quiet mornings, simple pleasures, and easy living come together beautifully. Just outside Leslieville, this charming 2001 bungalow is perfectly sized for couples or downsizers who want space to breathe without the burden of endless upkeep.Step inside and feel instantly at home. The vaulted living room with birch hardwood floors and a cozy wood stove creates a warm, inviting space for relaxed evenings or intimate gatherings. The U-shaped kitchen with double pantries offers plenty of storage and prep space, making everyday cooking or hosting friends effortless. With two bedrooms plus a flexible den (easily a third bedroom or home office), and two full bathrooms including a jetted tub, the layout is practical, comfortable, and thoughtfully designed for single-level living.Every detail here is built for year-round comfort — in-floor heating keeps the home warm and welcoming, and the heated, insulated 4’ crawl space adds extra peace of mind.Outdoors is where this property truly shines. Stroll down to the creek for a quiet moment by the water, light a fire under the stars, or let the dogs run free. Gardeners will love the fenced garden with electric protection, while the detached heated shop is ready for hobbies, projects, or simply tinkering at your own pace. There’s plenty of space for guests to bring their RVs, a concrete parking pad for easy access, and a breezeway between the home and garage that’s roughed in for future in-floor heat if you ever want to enclose it.Beautifully landscaped and surrounded by nature, this is more than a house — it’s a slower, richer way of living. A rare opportunity to enjoy the best of country life without sacrificing comfort or convenience.Come experience it for yourself and imagine the next chapter of your life here (id:57594)
39145 Hwy 20 Highway
Sylvan Lake, Alberta
LIVE HERE ... WORK HERE. Set on 20 BEAUTIFUL MANICURED ACRES with sweeping lake views and glimpses of the mountains, this remarkable property blends lifestyle and revenue potential in a truly unmatched location. Formerly a public 9-hole executive golf course, the land has been carefully maintained and reimagined as HILLTOP WEDDING CENTER, a thriving private event venue with established income and room to grow.The grounds feature a fully manicured MATURE (40+ years) 9-hole PAR 3 GOLF COURSE, mature trees, and open lawns, ideal for both recreational use and private functions. The heart of the business is the impressive 60ft x 75 ft clear span event tent, which accommodates up to 200 GUESTS and sits adjacent to multiple service buildings, including a well-equipped CATERING KITCHEN, a DEDICATED BRIDAL SUITE/SPA, and large fully renovated washrooms. The private 946 sf Bridal Party Suite/Spa building is setup for the changing prep area for the bridal party and has magnificent views of the golf course , lake, and mountains.The 2 STOREY 4-bedroom, 4-bathroom main residence was built in 2000 and offers over 3,000 sq ft of living space, with generous open-concept living areas and an attached garage, ideal for an owner-operator or rental suite potential. Additional site features include 2 LARGE SHOP buildings, multiple sea cans, smaller storage sheds, and ample on-site parking. Possibilities to expand include: continue as a wedding and event venue, reintroducing public golf access, or exploring other commercial ventures, this property offers outstanding versatility, revenue potential and REDEVELOPMENT POTENTIAL with valuable RECREATIONAL COUNTY ZONED.(Square footage 8816 includes above ground totals of House, Bridal spa, Cook house and Event Tent). For more details Google the name . Appraisal,Financials and pro forma available with signed NDA. (id:57594)
53 Emmett Crescent
Red Deer, Alberta
THIS MAGNIFICENT NEW BUILD TWO STOREY WITH AN UPPER LEVEL BONUS ROOM IS SITUATED ON A QUIET STREET IN THE MUCH SOUGHT AFTER AREA OF EVERGREEN, a subdivision that is designed for peace and seclusion with a water feature and an extensive green space for trails, biking and walking! Five minutes from the Riverbend Golf and Recreation Center and equal distance to shopping at Clearview Market Square and Timberlands Market with elementary and high schools close by. Fabulous floor plan and gorgeous finishings with crisp white linen paint throughout! Elegant and spacious entry leading to the rear EAST FACING OPEN PLAN LIVING/DINING/KITCHEN with 9 ft ceilings and luxury vinyl plank flooring throughout! The Chef's Dream Kitchen has white cabinetry/quartz countertops/center island with expresso stained maple cabinetry and breakfast bar/pantry and all stainless steel appliances including fridge with water and a view to the Living Room which has an Electric Fireplace with Floor-To-Ceiling Dark Grey Stone Surround. Directly across from the Kitchen is a good sized Dining Area with garden door access to the 14' x 10' deck with metal railings. There is a convenient MAIN FLOOR LAUNDRY and 2 PCE BATH! The upper level presents the BONUS ROOM, a very spacious Primary Bedroom with a REMARKABLE OVERSIZED WALK IN CLOSET (12'11"x 5'1") and stunning 3 PCE ENSUITE WITH DOUBLE SINKS AND A 5 FT SHOWER WITH FULL TILE SURROUND + two good sized secondary bedrooms and a 4 pce main bath. Quartz countertops in all bathrooms with tile flooring in the 4 pce bath and ensuite. .... Basement is open for development with roughed in underslab heat and roughed in for an additional 4 pce bath. THIS GORGEOUS HOME IS IMMEDIATE POSSESSION! The Annual HOA Fee for the year 2024 was $125 + GST ($131.25)...... The 2025 Annual HOA Fee is set at $130 + gst = $136.50. (id:57594)
118, 4804 50 Street
Innisfail, Alberta
FIRESIDE Family Restaurant is a long time favorite place in Innisfail where hungry customers from all around Central Alberta go for great meals . Located in the Henday Mall its just off Main street and offers Walk-in and Take-out Restaurant. This Turn Key going concern Restaurant Business has been operating in this present location for over 9yrs . The business. Includes everything ,take over and start creating Your own Business and Future knowing that you will be making money . This Mall location is very busy with lots of traffic , plus great parking and direct access to the Restaurant , no steps. Interior has been renovated and is in pristine shape with seating for 140 people , booths and 2 areas with movable tables making up the regular seating .There is also a banquet room that sits 30 people for celebrations birthdays etc .Also there is a fully equipped bar area . The commercial kitchen is fully equipped with every piece of equipment needed ( its a long List ) , from Large Pizza oven , walk in Freezer and walk in cooler etc. There is also a storage room , an office and 2 pce staff washroom by back door , Landlord approval needed to take over lease . Price includes all equipment . Many interior improvements have been done over pass few years. (id:57594)
9 Rozier Close
Sylvan Lake, Alberta
Beautifully Updated 2-Storey with Space, Style & a Backyard Built for Entertaining.Welcome to this well-kept 2-storey home, perfectly situated on a manicured lot in a quiet close. Inside, you’re greeted by an inviting open-concept main floor featuring a bright living area with a modern electric fireplace, ideal for cozy evenings. The spacious kitchen offers plenty of cabinetry, stainless steel appliances, and a central island that connects seamlessly to the dining space — perfect for family meals or entertaining guests.Upstairs, you’ll find three generous bedrooms, including a large primary suite complete with a 4-piece ensuite and walk-in closet. The lower level is designed for versatility, featuring a wet bar, a 4-piece bathroom, and plenty of room to create a fourth bedroom, gym, or media space.Step outside to enjoy your private backyard oasis — a two-tiered composite deck with a gazebo, perfect for hosting summer BBQs or relaxing in the shade. The fenced yard is tidy and low-maintenance, with alley access and room for kids or pets to play.Additional features include main-floor laundry, updated flooring, A/C, new carpet on the stairs and vinyl plank on 2nd floor pls heated double attached garage.Located in a family-friendly area close to schools, parks, and Sylvan Lake’s amenities, this home checks all the boxes for comfort, functionality, and lifestyle. (id:57594)
7 Vincent Gate
Sylvan Lake, Alberta
Experience luxury lakeside living in this exquisite new construction home in The Vista at Sylvan Lake. Thoughtfully designed with elegance and functionality in mind, this two-storey gem boasts sweeping lake and city views. Step into a spacious open-concept layout adorned with premium finishes and natural light pouring in through expansive triple-pane windows. Featuring 3 generously sized bedrooms, including a serene primary suite with a walk-in closet and spa-inspired ensuite with custom tiled shower, this home is the perfect blend of comfort and sophistication.The gourmet kitchen is a chef’s dream, complete with quartz countertops, a large island, stainless steel appliances, and ample cabinetry. Enjoy cozy evenings by the modern tiled gas fireplace or host summer gatherings on the private covered deck overlooking your fully landscaped yard, complete with new sod. The walkout basement features insulated exterior walls and room for a future 4th bedroom and full bath—ready to grow with your needs.Additional highlights include a heated oversized double garage with 220V outlet, paved back lane access and Energy Star certification with upgraded insulation for year-round efficiency. Located minutes from Sylvan Lake’s vibrant waterfront, schools, shops, trails, and recreation, this is more than a home—it’s a lifestyle. Don't miss your chance to own in one of Sylvan Lake’s most sought-after communities. (id:57594)
2603 63 Street
Camrose, Alberta
Welcome to this exceptional and meticulously cared-for two-storey home, perfectly positioned on a desirable corner lot in the prestigious community of Valleyview West. From the moment you step inside, the attention to detail and pride of ownership is undeniable, this is truly one of the cleanest homes on the market.Designed with both elegance and functionality in mind, the bright and spacious main floor features a bright entrance with exposed staircase, flowing into an open-concept living, dining, and kitchen area. High-end vinyl plank flooring and a stunning stone-faced fireplace create a warm and inviting atmosphere ideal for family gatherings or entertaining guests. Every view towards the east draws your eye to walls of big bright windows showcasing the perfect backyard, covered deck & lawn as-if it was art. The kitchen boasts white cabinetry, gleaming quartz countertops, upgraded stainless steel appliances, and every mom's dream: a walk thru pantry to the garage which is so helpful after those big shopping trips! The spacious kitchen island is perfect for busy mornings or weekend baking with the kids. From the dining area, step out onto a covered deck overlooking the beautifully fenced, landscaped, low-maintenance backyard complete with a lower patio, shed, and room to run & play. Thoughtfully designed for modern family life, the main floor also includes a stylish 2-piece bathroom and a large laundry/mudroom with direct garage access.Upstairs, you'll find a cozy bonus room ideal for movie nights or bedtime stories, three bedrooms including a serene primary suite with walk-in closet and a spa-inspired ensuite.. An additional 4-piece bathroom serves the remaining bedrooms with ease.The fully finished basement offers even more living space with a comfortable family room with wet bar, guest bedroom, and full 3-piece bath, all finished to the same exceptional standard as the rest of the home.Some of the outstanding features include central air conditioning, O n-demand hot water, dricore subflooring in the basement, Main floor laundry, Professionally landscaped yard & a Covered deck and patio for year-round outdoor enjoymentLocated just steps from scenic valley views, parks, walking trails, and the new high school, this pristine home offers the perfect blend of executive style and family-friendly comfort. (id:57594)
66, 41019 Range Road 11
Rural Lacombe County, Alberta
LOT #66 AT SANDY POINT RESORT ~ FULLY FENCED AND LANDSCAPED LOT ~ MARINA, HUGE SANDY BEACH, GOLF, PARKS, WALKING TRAILS, DINING & CONVENIENCE STORE ~ Welcome to Sandy Point Resort, an 800-acre gated community nestled on the sandy shores of Gull Lake, loaded with awesome amenities ~ This fully fenced lot has plenty of space for a park model or RV, includes the decking with a gazebo, large storage shed and a fire pit area ~ Fully landscaped with hardscaping, well established shrubs, perennials and mature trees for added privacy and shade ~ Centrally located lot with easy access to resort amenities including a marina with a restaurant/bar, general store, sandy beach plus excellent fishing and boating, 12-hole golf course, picnic area, walking trails, playgrounds ~ Future community centre with a pool ~ Full postal services right within the resort ~ Public campground for guests ~ Bentley is a short 5 minute drive away and is easily accessible via paved roads, with easy access to Gull Lake and Rimbey ~ Whether you’re looking for a year round weekend getaway or a permanent residence, this lot offers the best of both worlds: the natural beauty of Gull Lake, tons of amenities, and a vibrant community! (id:57594)
415008 Range Road 82
Rural Provost No. 52, Alberta
This beautiful 192-acre hobby farm with TWO HOMES is available for sale on the outskirts of Amisk, Alberta, offering a serene and rural lifestyle. This property is situated right next to the quiet village of Amisk that is known for its tranquil atmosphere, making it an ideal location for those looking to escape the hustle and bustle of city life. The primary home is a modern 2007 bungalow with a fully finished 32X32 detached garage. The second home is an older character home and is currently occupied. Property is fully fenced with new four wire fence. Amisk provides easy walking access to the nearby school, store etc.For those interested in a hobby farm lifestyle, this property and the overall market in Amisk offer great opportunities for a peaceful and self-sustained living environment. (id:57594)
307 Manning Avenue
Heisler, Alberta
Wow, this property truly has it all! Set on an expansive 132x250 ft lot, this home offers space, comfort, and pride of ownership throughout. As you enter through the back door, you're welcomed by a spacious mudroom/laundry area and a large 4 piece bathroom. The kitchen and dining area are generously sized, perfect for hosting family gatherings, with ample countertop and cabinet space to meet all your cooking and storage needs. The primary bedroom is conveniently located on the main floor, just steps from the cozy living room. Upstairs, you’ll find three additional bedrooms and a bright office space, ideal for a growing family or remote work setup. The basement is unfinished and offers plenty of storage space. The home is equipped with a high-efficiency furnace and an on-demand hot water tank, ensuring both comfort and energy efficiency. Step outside to a beautiful backyard with no rear neighbors, several storage sheds, and a large garden area ready for your green thumb. The extra long driveway can easily accommodate up to 6 vehicles or a large RV. Don’t miss your chance to own this incredible property in the Village of Heisler, located in the heart of Flagstaff County, a wonderful place to call home! (id:57594)
17, 5806 61 Street
Red Deer, Alberta
Welcome home to this inviting, freshly renovated two-storey townhouse — a perfect blend of warmth, comfort, and modern updates. Many renovations were thoughtfully completed in 2024, creating a space that feels brand new while still cozy and welcoming.Step inside to discover bright, open living areas with new flooring throughout the main floor and basement, fresh paint from top to bottom, with new trim, baseboards, and doors that tie everything together beautifully. The kitchen is the true heart of the home — fully updated with new cabinets, counters, sink, and plumbing, plus a full set of brand new stainless-steel appliances that make cooking and entertaining a joy.Upstairs, you’ll find a refreshed 4 piece bathroom and comfortable bedrooms, while downstairs offers bright, Partially-finished space with some new electrical and lighting — perfect for a family room, play area, or home office. The upgrades continue with a new high-efficiency furnace and hot water tank, giving you peace of mind for years to come.This home sits in a well-managed condo community, surrounded by parks, schools, trails, and everyday amenities nearby, offering both convenience and connection. Whether you’re a first-time buyer, investor, or someone looking to downsize, this home welcomes you with open arms.Move in, settle down, and start creating new memories — all the hard work has already been done. The owner is a licensed real estate agent in the province of Alberta. (id:57594)
34, 5935 63 Street
Red Deer, Alberta
Welcome to #34, 5935 63 Street, a charming 2-storey half duplex in Hilltop Estates. This home offers 3 bedrooms, 3 bathrooms, and a thoughtful layout designed for comfort and convenience.Step inside to a bright and welcoming main floor featuring a cozy dining area and a half bathroom just off the front entry. The efficient galley-style kitchen provides plenty of counter space and a practical walkthrough design, seamlessly connecting to the spacious living room. A large sliding patio door floods the space with natural light and opens to a private fenced backyard—perfect for relaxing or entertaining. Durable laminate and vinyl plank flooring run throughout the main level, offering both style and easy maintenance.Upstairs, you’ll find a generous primary bedroom with a large closet and direct access to a 4-piece bathroom through a convenient cheater door. Two additional bedrooms complete the upper level, providing plenty of space for family, guests, or a home office.The partially finished basement adds even more living space, featuring a large family room, a 3-piece bathroom, roughed in, laundry area, and ample storage.Outside, enjoy your own parking stall right at your door, plus a fenced yard beside green space for added privacy.Located close to schools, playgrounds, the Dawe Rec Centre, shopping, restaurants, and public transit, this home combines value, location, and comfort. Pets are allowed (with restrictions), making it an excellent choice for first-time buyers, families, or investors alike. (id:57594)
Township Road 440
Rural Camrose County, Alberta
Escape to the quiet heart of the countryside, where just under 30 acres of unspoiled Alberta landscape await your vision. With Little Beaver Lake and Red Deer Lake nearby, this private haven features a serene pond that mirrors the open sky, while mature trees along the southern edge create a natural sanctuary of wind-sheltered seclusion. Two exceptional building sites offer sweeping views and endless possibility, inviting you to craft the homestead or country retreat you’ve always imagined.With no services in place, this is a true blank canvas—perfect for those dreaming of off-grid living, sustainable design, or simply the freedom to build exactly as they wish. Ideally located just 30 minutes from Camrose and only 15 minutes to Bashaw, with easy access to the charm of Ferintosh and the lakes that define the area, this parcel balances rural privacy with the convenience of nearby communities. Let the hush of prairie winds, the quiet glow of dusk on water, and the promise of wide-open space inspire your plans for a life lived closer to the land. Sellers would consider installing services prior to closing. (id:57594)
827, 155 Crimson Ridge Place Nw
Calgary, Alberta
Welcome to the Ambrosia by Avalon Master Builder, a stunning 2-bedroom, 2.5-bathroom two-story townhome designed for modern living. Located in the picturesque Crimson Ridge, this home offers scenic views of the Bow Valley River, downtown and Canada Olympic Park. This home features open-concept living with a spacious kitchen island, perfect for entertaining, and Luxury Vinyl Plank (LVP) flooring throughout the main level and bathrooms. Each bedroom boasts its own private ensuite for added comfort and convenience, while upper-floor laundry provides maximum functionality. Built to optimal energy efficiency, it features superior insulation, triple-pane windows, and advanced construction techniques that keep energy costs low and comfort high. Every square foot of this home is thoughtfully designed to maximize functionality, energy efficiency, and style. Additionally, it is right next to a beautiful golf course, making it an ideal spot for golf enthusiasts. Photos are representative. (id:57594)

