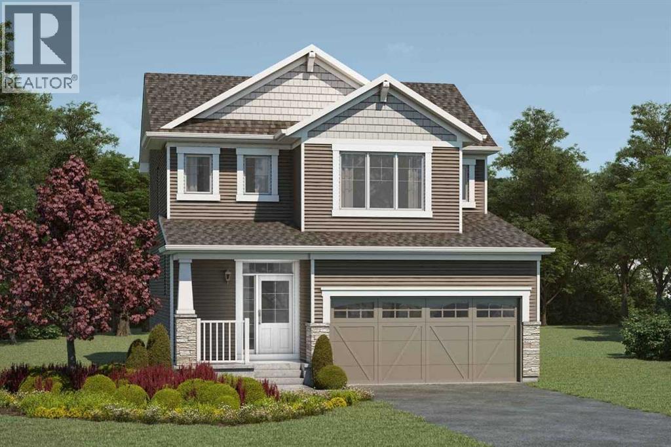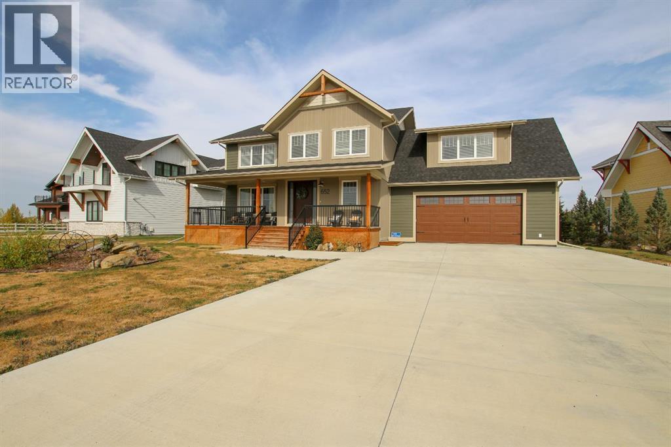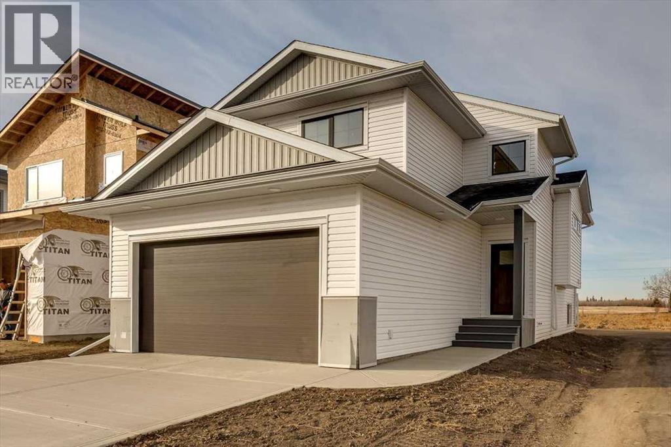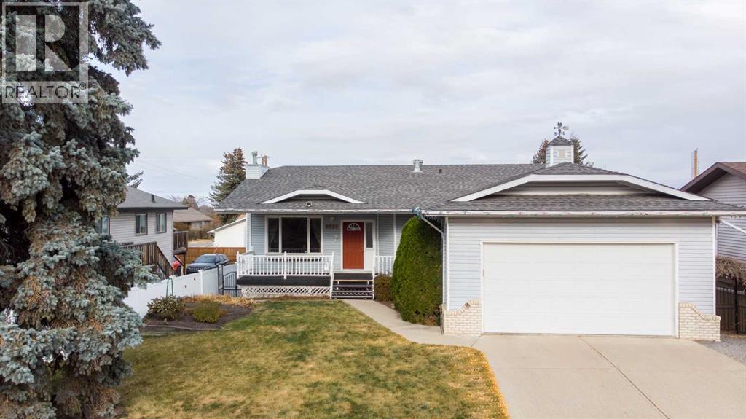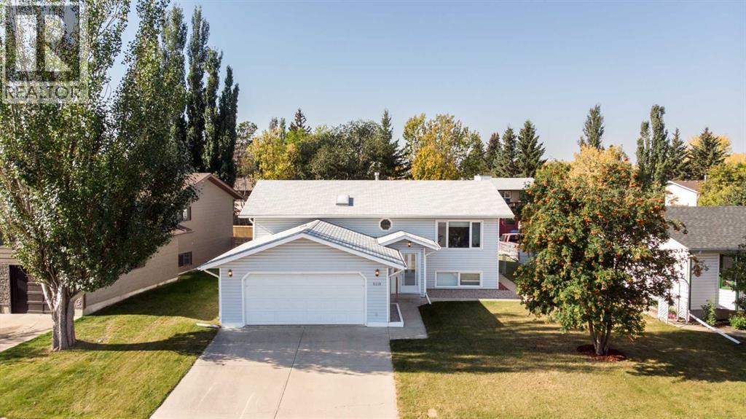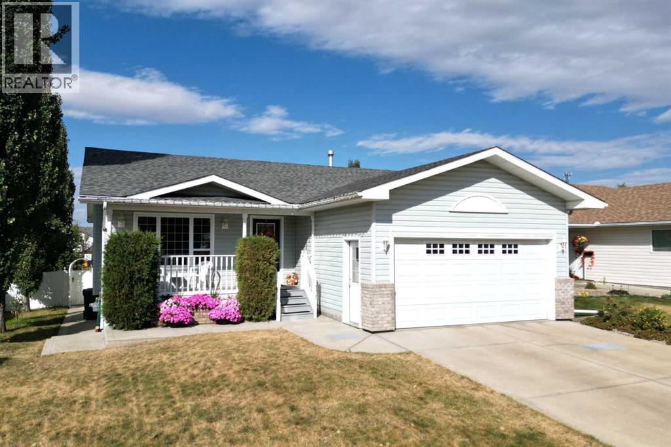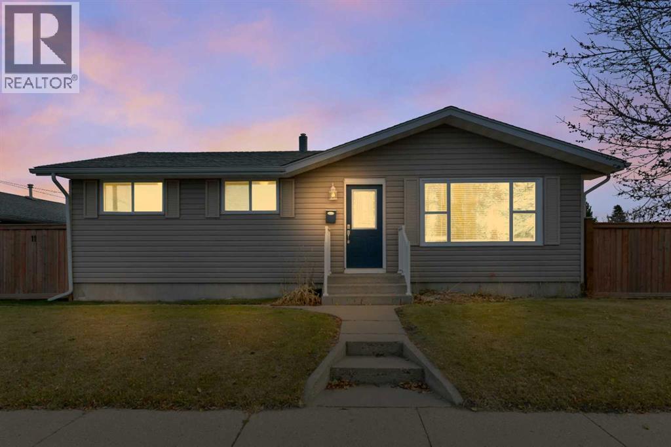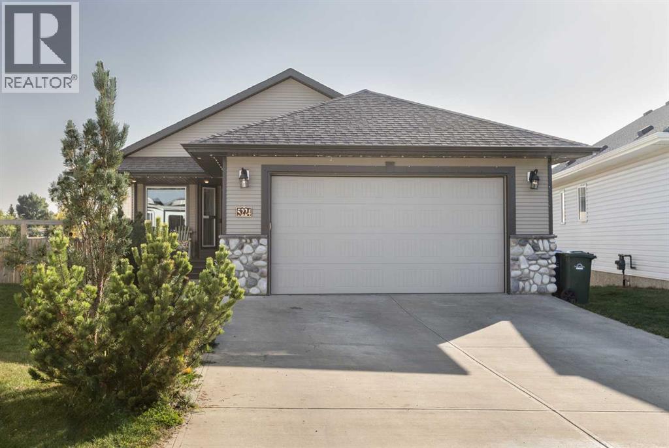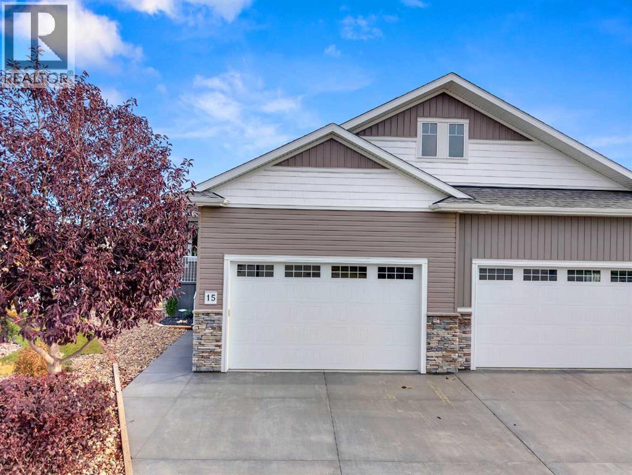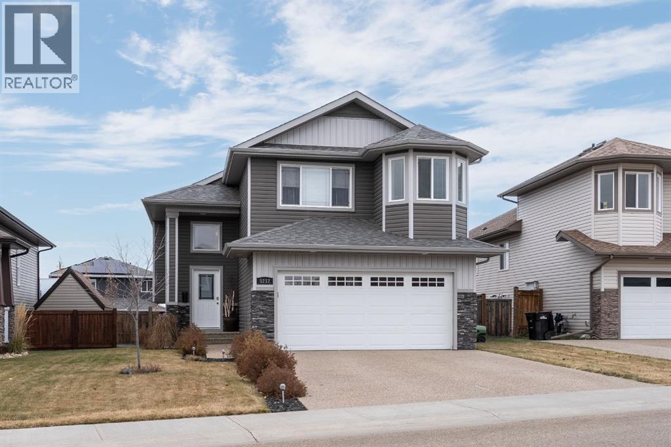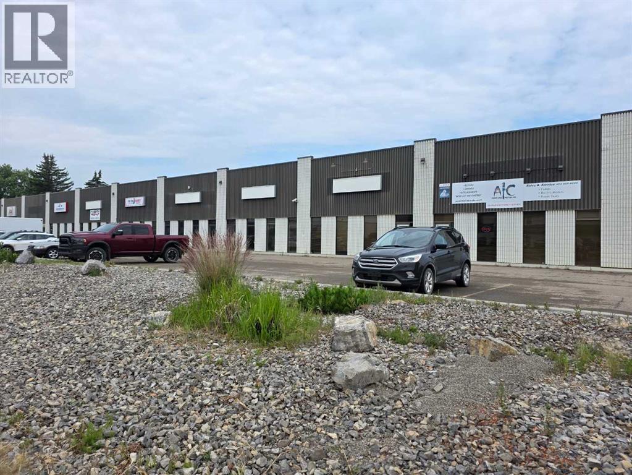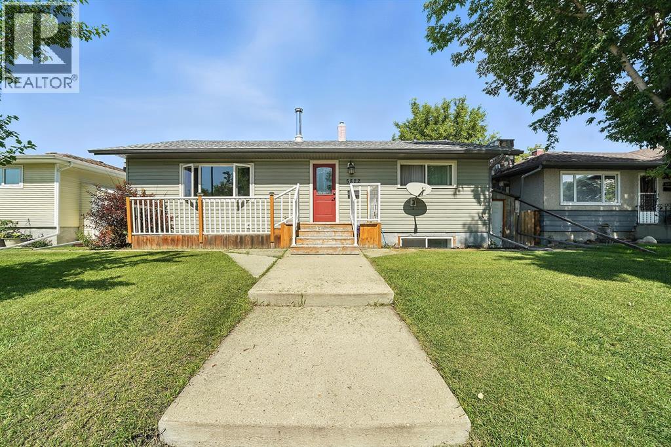1027 Southwinds Manor Sw
Airdrie, Alberta
The Cypress is uniquely designed to reimagine livability, with shorter hallways, brighter windows and a grand foyer leading to a charming open-concept main floor. Entertain in your great room and make the most of a spacious kitchen designed for preparing your favourite meals. On the upper floor you’ll find the stacked laundry is conveniently close to the bedrooms and main bath. Escape to your primary bedroom with a walk-in closet and ensuite. A separate side entrance and 9' foundation has been added to your benefit for any future basement development plans. Mattamy includes 8 solar panels on all homes as a standard inclusion! This New Construction home is estimated to be completed November 2025. *Photos & virtual tour are representative. (id:57594)
652 Bridgeview Road
Rural Ponoka County, Alberta
FULLY DEVELOPED EXECUTIVE STYLE 2-STOREY IN MERIDIAN BEACH ~ 7 BEDROOMS, 6 BATHROOMS ~ WEST FACING VIEWS OF GULL LAKE & BACKING ONTO THE CANAL WITH A PRIVATE DOCK ~ HEATED GARAGE THAT CAN FIT 4 VEHICLES PLUS A MASSIVE DRIVEWAY ~ Covered front veranda with unobstructed views of Gull Lake welcome you to this thoughtfully built Lakeside retreat, with over 3350 sq. ft. above grade plus a fully finished basement ~ The open concept main floor layout is complemented by high ceilings and large windows overlooking the backyard and canal ~ The kitchen features an abundance of ceiling height cabinetry, ample counter space including an oversized island with an eating bar, full tile backsplash, upgraded stainless steel appliances, built in wine fridge, and a convenient Butler's Pantry offering endless storage, a second full size fridge and access to the mud room with built in benches and lockers ~ Easily host a large gathering in the dining room with sliding patio doors to the covered deck and lower patio ~ The living room has built in seating and is centred by a cozy gas fireplace and has beautiful wood doors that lead to the family room ~ 2 piece main floor bath ~ The upper level bonus room has large west facing windows with more gorgeous views of Gull Lake ~ 3 spacious primary bedrooms can easily fit king size beds plus multiple pieces of furniture, has walk in closets, beautiful ensuites and lake or canal views ~ 4th bedroom is also located on the upper level, has large west facing windows with lake views, dual closets and easy access to a 5 piece bathroom ~ Upper level laundry is located in it's own room and has space for storage ~ The fully finished basement with high ceilings features a media room that opens to a games area and a wet bar, plus 3 huge bedrooms, all with dual closets, perfect for teens or guests, a 5 piece bathroom and space for storage ~ Other great features include; Central AC, Hardie Board siding, original owner home (non-smoking), second laundry hook up s, wiring for a hot tub ~ HEATED 34'L X 28'W attached garage can easily fit 4 vehicles, has an overhead door and man door to the backyard, and has high ceilings ~ Extra large driveway with room for all your guests or toys with RV hook ups ~ The backyard is landscaped, has a fire pit area, tons of grassy yard space and has direct access to the canal and your private dock ~ Located in Meridian Beach, with two sandy beaches, spring fed 1km long canal, nature trails, architecturally unique footbridges, community halls and pavilions with year round activities ~ (id:57594)
56 Emmett Crescent
Red Deer, Alberta
Make this Winter the best ever with a Brand New Home! This FULLY FINISHED modified bi-level built by Asset Builders Corp. (Winner of the 2024 Builder of the Year) is located in the Evergreen subdivision, with beautiful walking trails, green spaces, 2 min drive to groceries, restaurants & Riverbend golf course. 4 bedroom, 3 bath home is the perfect size home for your family with double attached garage & back yard w/back lane for extra parking of an RV, or space for kids & Fido! Step up on the 5'x6' verandah into this spacious entryway that you will appreciate. Up to the main level which features natural light streaming though many triple paned windows throughout the home. Kitchen features quartz countertops & 4 upgraded appliances. The open floor plan on this level is great for entertaining & families with the nice flow between the great room w/pretty electric fireplace & dining & kitchen. Plus a full bath & bedroom on this main level, perfect for a home office. Upstairs is the nice sized primary bedroom with a full ensuite & walk in closet with window for extra light. Downstairs is super bright & has 2 good sized bedrooms, family room area & another full bath. Underfloor heat roughed in. Sunny west facing Back deck is 16'x10' w/metal railing & nice sized yard, perfect for a gardener or sun worshipper. GST is included with any rebate to builder. (id:57594)
4828 44 Street
Innisfail, Alberta
Looking to downsize from country living or move off the farm and into town? Downsize without compromise in this beautifully maintained 4 Bedroom, 3 Bathroom Bungalow in a quiet, convenient part of Innisfail. Designed for comfort and practicality, this home offers true main floor living with Laundry on the main level, bright natural light throughout, and plenty of space for family visits — ideal for retirees or empty nesters looking for a low-maintenance lifestyle. If you desire, this home could also fit a growing family with tons of space for everyone. Hardwood floors run through the main level, where you’ll find a spacious Living Room with a gas fireplace, a formal Dining Room for special occasions, and a Breakfast Nook off the Kitchen for casual meals. The Kitchen is thoughtfully laid out with a hall pantry, plenty of cabinetry, and great flow between spaces. The main level includes three Bedrooms, including a Primary Suite with a 3 Piece Ensuite and walk-in closet, while the remaining two Bedrooms share a full 4 Piece Bath.The fully finished lower level adds even more flexibility with a large Rec Room complete with a wet bar, a Family Room with a landing, second gas fireplace, another large Bedroom, and a 4 Piece Bath — perfect for hosting family, pursuing hobbies, or creating a cozy entertainment space.Outside, you’ll love the beautifully landscaped, fully fenced backyard, featuring a firepit, water feature, and under-deck storage. There’s also back lane access and RV parking spot, giving you space for travel or visiting family, plus a large double attached garage with 220 Volt, high ceilings and lots of room to work on projects or store your tools.This well-maintained home had shingles replaced 2 years ago. Set in a quiet, established neighbourhood with easy access to local amenities and services, and just a short drive to Red Deer, this home offers the perfect blend of comfort, convenience, and connection — a wonderful place to settle in and enjoy the ne xt chapter of life. (id:57594)
5319 37 Street
Innisfail, Alberta
This well-maintained Bi-Level offers the flexibility and convenience that both downsizers and families will appreciate. Located in a quiet, established area close to Raspberry Park, schools, and walking paths, it’s a peaceful spot that’s still minutes from Innisfail’s shopping, restaurants, and quick highway access for an easy commute to Red Deer or Calgary.Inside, the bright and open Kitchen features a large eat-in Dining Area and oversized windows that overlook the backyard, filling the space with natural light. The main floor offers 2 Bedrooms plus a Den/Office, perfect for a home workspace or hobby room, along with 2 Bathrooms, including a private 3 Piece Ensuite off the Primary Suite.This home has flexible living areas with the lower level that could be ideal for shared family households or for entertaining, with a spacious Rec Room, a handy Kitchenette, 2 additional Bedrooms, a 3 Piece Bath, and a dedicated Laundry Room and tons of storage space.The fully-fenced backyard offers back-lane access, making it easy to park an RV, add a garden, or simply enjoy the private outdoor space. Nearby amenities include schools, playgrounds, grocery stores, coffee shops, and several of Innisfail’s recreation areas – arena, curling rink, ball diamonds etc., all within a short drive.A quiet location, thoughtful layout, and plenty of storage make this home a smart choice for those wanting comfort and flexibility in a family-friendly neighbourhood. (id:57594)
4514 54a Ave Cres
Innisfail, Alberta
Welcome to this beautiful fully developed bungalow that offers comfort, style, and an exceptional location backing onto a large greenspace with walking paths. This four-bedroom home features an inviting open design perfect for both everyday living and entertaining.The main floor showcases a bright and spacious layout with a cozy gas fireplace, a kitchen complete with an island and breakfast bar, and brand new flooring in the upstairs bathrooms. Convenient main floor laundry and a double attached garage add to the home’s functionality.Enjoy peaceful mornings and evenings on the large rear deck overlooking the greenspace or relax on the charming front covered veranda that enhances the home’s lovely curb appeal. The property is surrounded by beautiful landscaping and is located in a friendly neighborhood with wonderful neighbors.With two gas fireplaces, a fully developed lower level, and a setting that combines privacy and community, this home is the perfect blend of warmth, comfort, and location. (id:57594)
11 Fir Street
Red Deer, Alberta
Welcome to this beautifully renovated bungalow situated on a large, fully fenced corner lot in the desirable Fairview neighborhood. This home blends modern updates with classic comfort, offering incredible value and true move-in-ready appeal.Step inside to a bright, open-concept main floor featuring a modern kitchen with rich dark cabinetry, granite countertops, stainless steel appliances, and a stylish tile backsplash. The kitchen’s gorgeous tile flooring complements the fresh laminate floors that flow through the living and dining areas, creating a warm and inviting atmosphere perfect for everyday living.The main level also offers a spacious primary bedroom, two additional ample-sized bedrooms, and a fully updated 4-piece bathroom.Downstairs, you’ll find two large bedrooms, each with proper egress windows, a spacious rec room, a sleek 3-piece bathroom, and a flex area with great potential for a ton of uses— offering plenty of versatility for extended family or guests.Outside, enjoy your massive fenced yard with multiple parking options, including a double gravel pad (ideal for small cars), driveway, garage, and ample street parking.Notable updates include a high-efficiency furnace (2014) and new shingles on the house and garage (2012). Most rooms have been freshly painted, leaving only the living and dining areas ready for your personal touch.Located within walking distance to Bower Ponds and the Red Deer Golf & Country Club, this central Fairview location provides quick access to schools, parks, recreation facilities, and shopping.Move-in ready and packed with value — this Fairview gem is one you don’t want to miss! (id:57594)
5224 48 Streetclose
Innisfail, Alberta
Welcome to this wonderful bungalow in the lovely neighbourhood of Madison Park. This home sits on a large, beautifully landscaped corner lot and backs right onto green space, so you can enjoy privacy with no neighbours directly behind you. You’ll love how close it is to schools, parks, ponds, walking paths, and all the things that make this area such a great place to live.Inside, the home feels open and inviting with its spacious kitchen, dining, and living areas — perfect for family time or entertaining friends. There are 4 bedrooms, 3 bathrooms, and even a dedicated office, giving you plenty of space for everyone. The primary bedroom is a real retreat, featuring its own ensuite with a corner tub, separate shower, and a large closet. Plus, it has one of those thoughtful extras — a convenient laundry chute that goes straight down to the laundry room in the basement.The walk-out basement is another highlight, offering in-floor heating to keep things cozy, along with a wet bar and pool table area that’s perfect for gatherings. It’s the kind of space where you can picture game nights, movie nights, or just hanging out with family and friends. From here, you can step right out to the backyard, where you’ll find a greenhouse for gardening, a gazebo on the back deck to relax under, enjoy your coffee and take in the beautiful sunrises, sunsets along with watching the ducks and geese in the pond right behind you, there is plenty of room to enjoy the outdoors.Other great features include a double attached garage, a water softener system, and that overall sense of comfort that makes this house feel like home. With its amazing location, tons of living space, and all these extra touches, this property is truly a special find. (id:57594)
15 Rosse Place
Sylvan Lake, Alberta
Perfectly positioned on an expansive 10,000 sq. ft. lot, this property offers endless outdoor possibilities. Whether you envision a detached garage, RV parking, lush gardens, or even your own personal putting green, this home provides the space—and the builder—to make it happen.With 1,300 sq. ft. of thoughtfully designed main-floor living and a framed-in walkout basement ready for your custom finishing, this home blends elegance with practicality. A welcoming composite front porch sets the tone for the quality craftsmanship throughout.Inside, a bright second bedroom sits just off the front entrance, ideal for a guest room, home office, or cozy den. The spacious entryway connects to the attached garage, a convenient main-floor laundry room, and a walk-through pantry that flows seamlessly into the open-concept kitchen and living area.The kitchen is a true showpiece—featuring quartz countertops, stainless steel appliances, soft-close cabinetry, and ceiling-height cupboards. A large central island provides both prep space and casual seating, while the adjoining dining area opens to a private dura-deck complete with a privacy wall and gas line for effortless outdoor entertaining.The living room is bright and inviting, with oversized windows overlooking the expansive backyard. Pre-wired for a wall-mounted TV, this space is perfect for relaxing or hosting guests.The primary suite offers a peaceful retreat, large enough for a king-size bed and full furnishings. The spa-inspired ensuite features dual sinks, a 4-foot shower with a built-in bench, and sliding barn doors leading to a spacious walk-in closet. A second full bathroom with a tub/shower combo ensures comfort and convenience for family or guests.Additional highlights include triple-pane windows for superior energy efficiency, roughed-in in-floor heating, a framed-in walkout basement with a painted floor, maintenance-free vinyl fencing, RV sewer hookup, dura-decking, and enhanced sound insulation in the pa rty wall for added privacy.With premium finishes, a smart layout, and a truly generous lot, this exceptional home delivers comfort, craftsmanship, and lifestyle—all within a welcoming 45+ adult-living community. (id:57594)
5212 35 Avenue
Camrose, Alberta
Absolutely Immaculate! Fully Finished Multi-level with Walk Out Basement in the Family Friendly Creekview Subdivision. This home is a stunner with vaulted ceilings, hardwood floors, granite kitchen counters, open concept living, AC, Heated Garage and a large fenced yard. Great layout with 2 main floor bedrooms and 4pc bath plus a private Primary Space on the upper level complete with walk-in closest and a huge 5pc ensuite with soaker tub and separate shower. Beautiful kitchen with dark cabinetry, granite counters, under cabinet lighting, gas stove, corner pantry and eating bar. Walkout basement comes finished with vinyl plank flooring, a large living area, french doors to a 4th bedroom with double closets and a flex space with bar sink and cabinetry - there's also a handy 3pc bath with laundry plus storage under the stairs. Excellent outdoor living with a fully fenced yard, good shed, raised 11x12 Covered Deck with gas line and a lower concrete patio off the walk-out basement for easy entertaining. Nothing to do but move in! (id:57594)
4830 78
Red Deer, Alberta
Part of a multi-tenant building in Northlands Industrial park. Main floor front area has large storage area with windows and a washroom. Currently the mezzanine in the shop is wide open but can be framed in for 2 rooms. The shop has a separate washroom, infrared heating, florescent lighting, sump and 12’x14’ overhead door with Lexan panels. The shop has an approximate 19’ ceiling height. with a shared graveled rear yard. Estimated NNN is $3.40/sq.ft. The landlord is willing to negotiate 3 months free basic rent on an accepted 3-5 year lease!!! (id:57594)
5822 59a Street
Red Deer, Alberta
Jam-packed with value! This charming bungalow sits on a mature lot and features a massive double detached garage. Step inside to a spacious open-concept main floor with durable vinyl plank flooring throughout. The large living room offers warmth and character with a cozy wood stove, while the kitchen boasts a center island, ample counter and cupboard space, and a large pantry. Enjoy your meals in the bright eat-in dining area overlooking the beautiful mature gardens. The tranquil primary bedroom and a well-appointed 4-piece bathroom complete the main level.Downstairs features an upgraded bathroom, laundry area, rec space, kitchen, and two additional bedrooms. Notable updates include a high-efficiency furnace, central air conditioning, shingles, and the garage (2018). Ideally situated across from a green space and close to parks, schools, Red Deer’s vibrant downtown, and the stunning walking trails at Bower Ponds. (id:57594)

