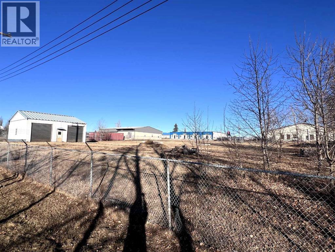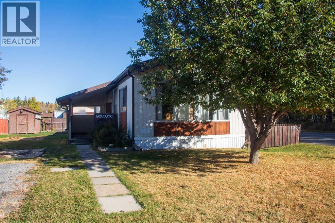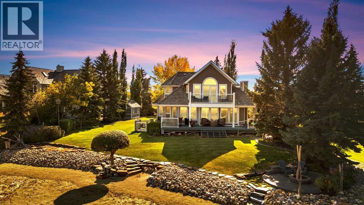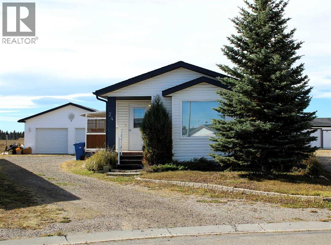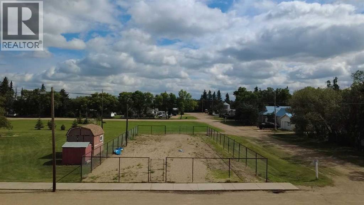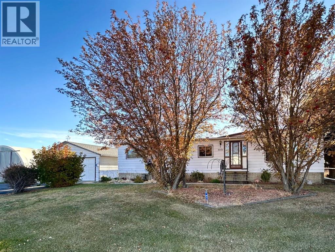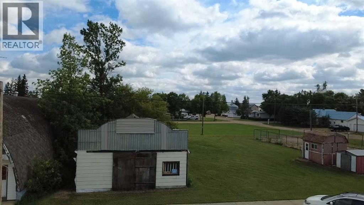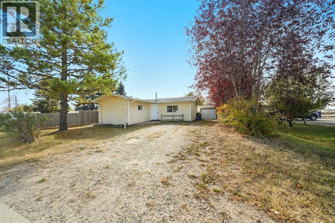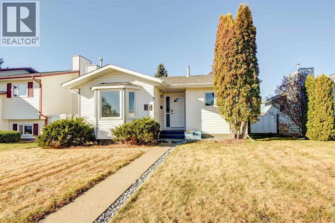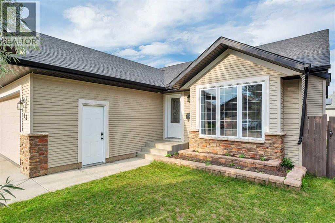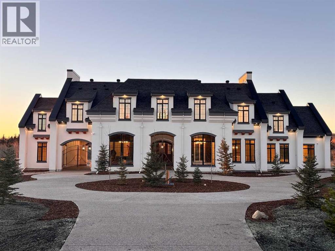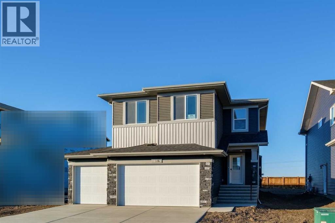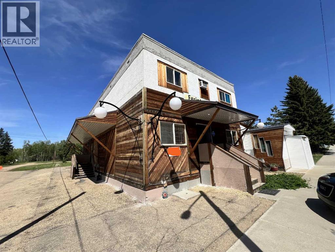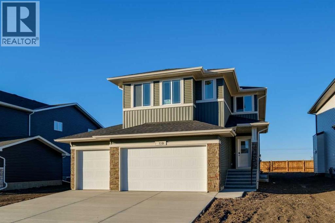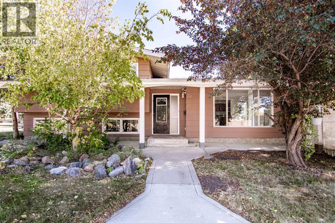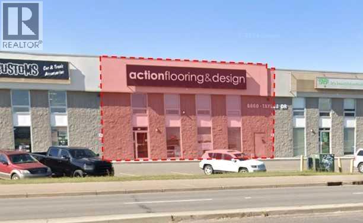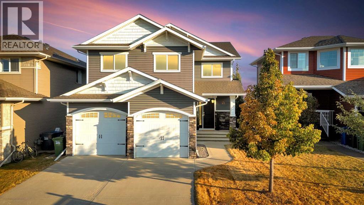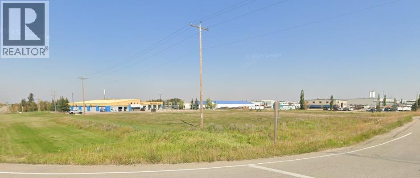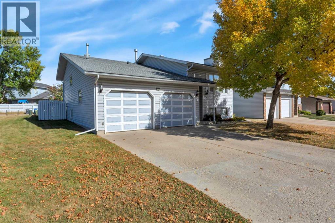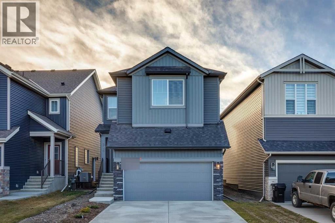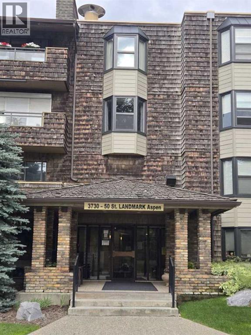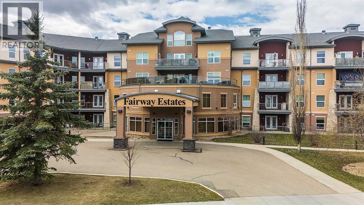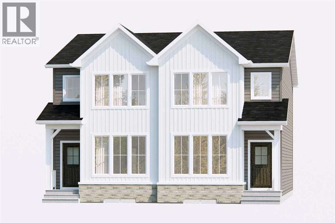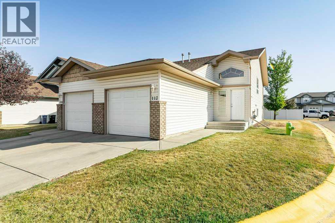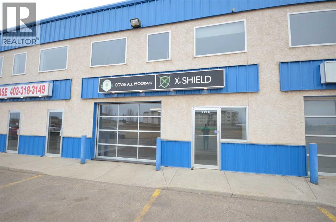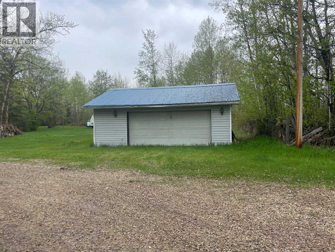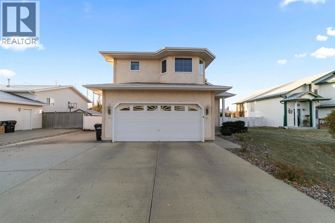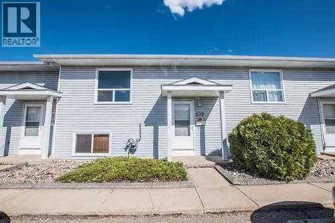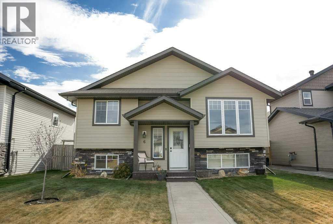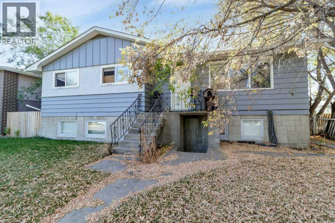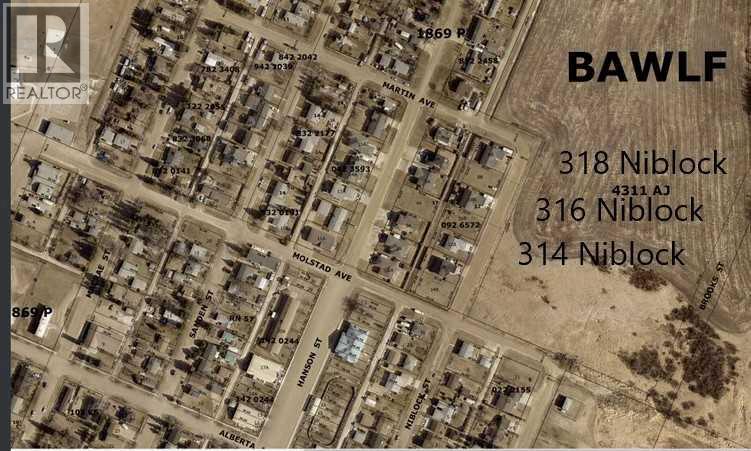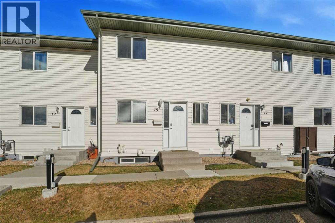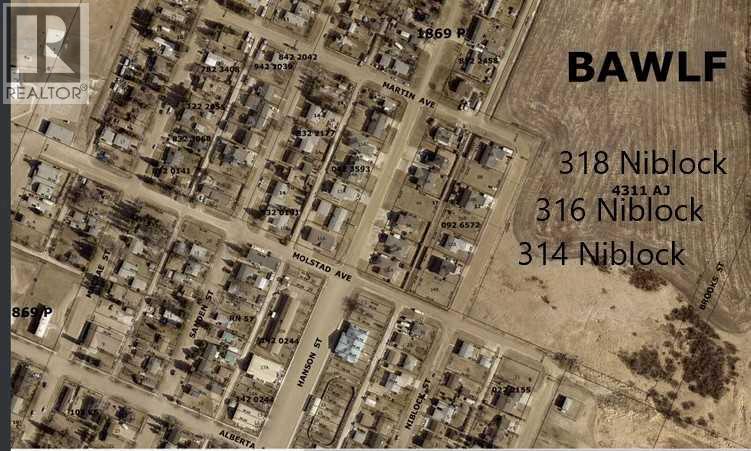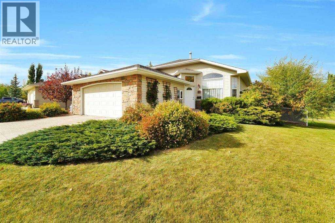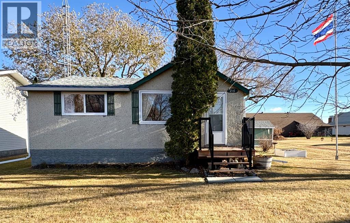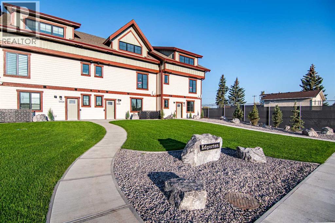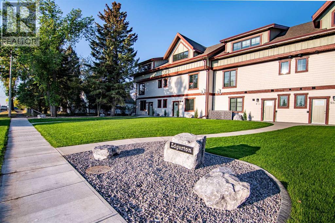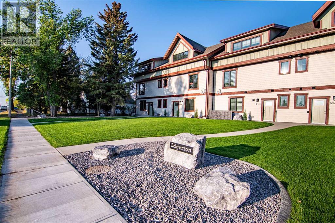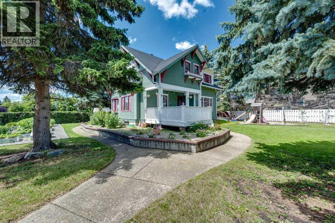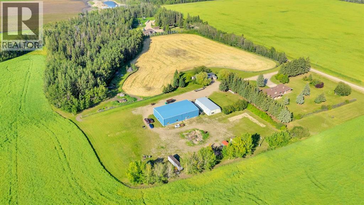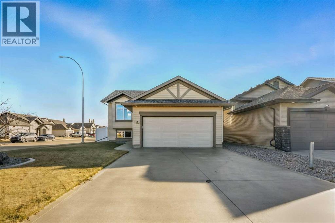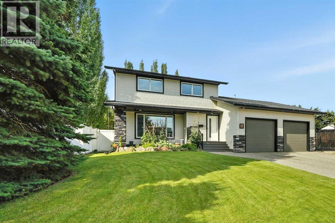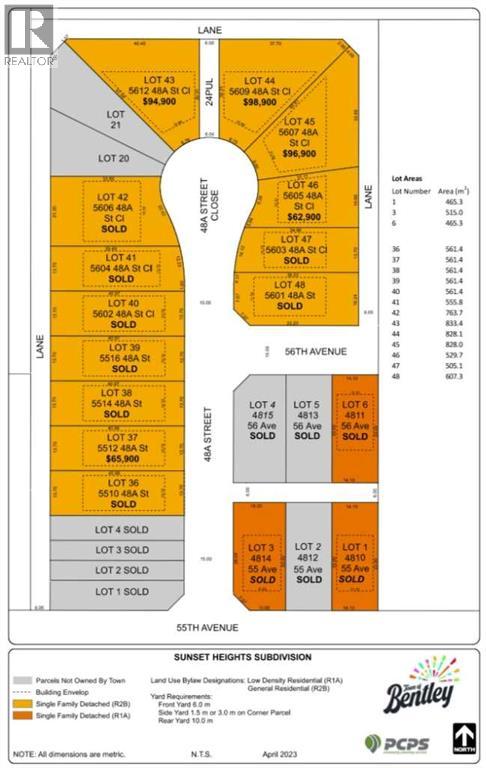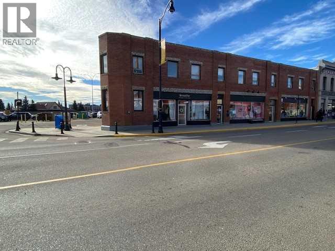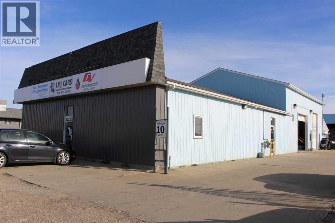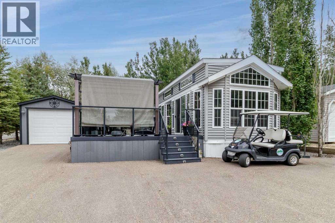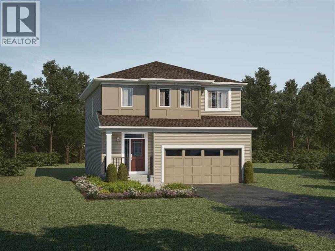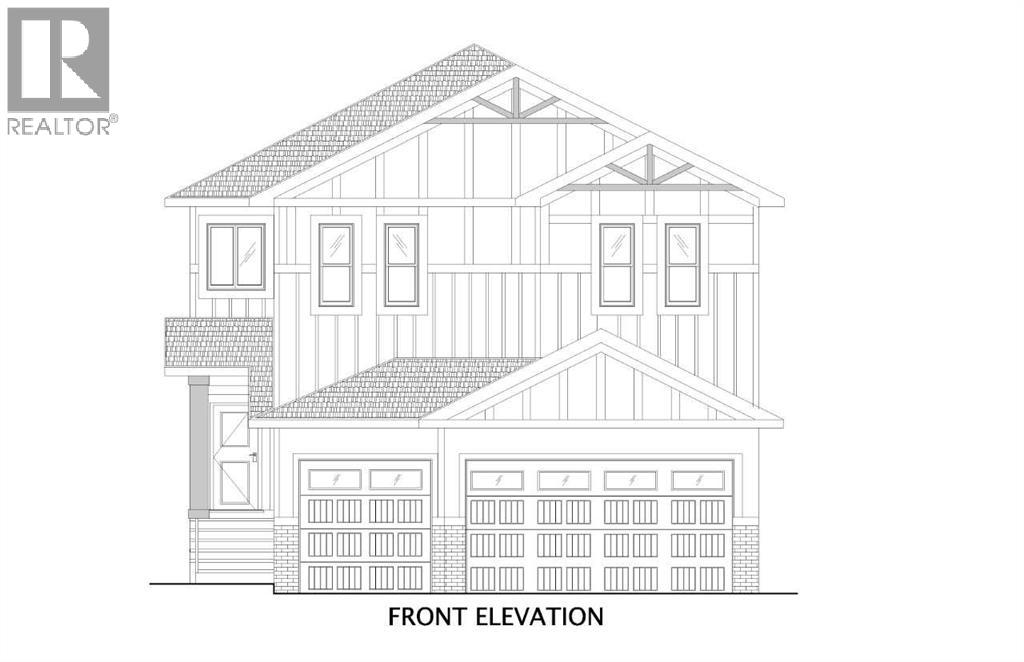5025 45 Avenue
Rimbey, Alberta
Excellent opportunity to own 1.03 acres (Lots 3 & 4) in Rimbey’s Industrial Park, ideally located just off Highway 20 and Highway 53. This flat, level property is easy to develop and well-suited for a variety of industrial and commercial uses. Situated in a growing community with affordable land pricing and great highway access, this is a prime site for your next business venture. (id:57594)
320 4 Street Nw
Sundre, Alberta
**Attention Renters and Investors!** Own your own charming 3-bedroom mobile home on its own spacious lot today! This inviting home showcases an open concept design, featuring a delightful kitchen that’s perfect for family meals or where everyone can join in on the cooking fun.With three well-sized bedrooms, you have all the room you need. The master suite even has the convenience of a private entry to the bathroom. The bathroom boasts a relaxing soaker tub with shower, plus an additional separate shower for convenience.Step outside to a fenced backyard that offers alley access, plenty of space for RV parking, and a secure area for kids to play. Located on a prime corner lot, you’re just a short walk away from the Rodeo grounds, schools, a pool, and scenic walking paths!This is your chance to make this lovely home uniquely yours—don’t let it slip away! (id:57594)
398 Marina Bay Place
Sylvan Lake, Alberta
Waterfront Luxury in the Heart of Sylvan Lake, Welcome to your lakeside retreat in the prestigious Marina Bay community, where every day feels like a getaway. This stunning 2-storey home offers over 3,400 sq ft of total living space, beautifully designed across three levels with 4 bedrooms and 4 full bathrooms — ideal for families or those who love to entertain in style.Step inside and be greeted by a bright, open-concept main floor featuring a spacious living room anchored by a cozy fireplace, a gourmet kitchen with modern cabinetry, stainless steel appliances, and generous island seating, and a formal dining area perfect for gatherings with friends and family. A dedicated office on the main level offers the ideal work-from-home setup, while the 3-piece bath and laundry room add convenience.Upstairs, discover a luxurious primary suite complete with a 3-piece ensuite, large closets, and peaceful lake-view vibes. Two additional bedrooms and a 4-piece bathroom complete the upper level — each room thoughtfully sized for comfort and function.The fully finished basement extends the living experience, boasting a wet bar, large recreation room, fourth bedroom, and another full bathroom — a perfect setup for guests, extended family, or cozy movie nights.Outdoors, enjoy an expansive deck and private yard, perfect for relaxing summer afternoons after a day on the water. Property is has full Irrigation. The attached double garage provides ample space for vehicles, and lake gear, plus seller has been approved for a large detached garage along the east side of the lot for more storage for your boat or cars and potential for extra added living space. This Property has 2 Boat Slips and Remember Marina Bay’s exclusive amenities — including a private marina, tennis courts, clubhouse, and lakeshore walking paths — set the standard for resort-style living. (id:57594)
24 Noblefern Way
Sundre, Alberta
Located in a quiet, family-friendly neighbourhood, this property provides easy access to nearby walking trails, schools, shops, and restaurants. Residents benefit from the peaceful setting while remaining close to all of Sundre's key amenities. Noblefern Way is designated for modern modular residences situated on town-sized titled lots, free from condominium or strata fees. Lot #24 offers a spacious, pie-shaped configuration with views of the western green space and the added benefit of no neighbouring properties to the rear. The 20-foot-wide, 2-bed, 2-bath drywalled modular home offers the comfort and appearance of a traditional bungalow. One of its best features is the closeted foyer. Here is room to take off your shoes and hang your coat without cluttering the main living area, keeping the entrance organized and welcoming for both guests and residents. The vaulted ceilings add spaciousness, and the large windows bring in natural light. Double skylights in the kitchen brighten the heart of the home, creating an airy, light-filled space perfect for family meals or entertaining friends. A central island provides extra storage space and seating. There is an abundance of crisp white upper and lower cabinetry and counterspace. A huge corner pantry is essential, ensuring that groceries and kitchen essentials are easily accessible and neatly organized. The kitchen is designed to keep family life running smoothly. Modern finishes and thoughtful touches throughout ensure everyday comfort, while ample storage makes this house both practical and stylish. The great layout continues beyond the kitchen and living areas, seamlessly integrating functionality with comfort throughout the home. Adjacent to the main spaces, the rear entry’s stackable laundry and generous storage solutions make household chores efficient and organized. Across the hall is a convenient four-piece bathroom, brightened by a skylight. The second bedroom works perfectly as a flexible space for guests, a home office, or a fitness area, blending with your lifestyle needs. Located at the far end, the primary suite offers a refined living space with an expansive walk-in closet, a dedicated computer workspace, and storage solutions to maintain organization. The ensuite bathroom includes a corner jetted tub and an ample counter area featuring dual sinks. The southwest-facing covered deck and spacious ground-level deck that stretches 32 ft extends the living space outdoors, providing the ideal setting for relaxing in the fresh air. A detached double-car garage provides ample secure parking and additional storage space for your vehicles, outdoor gear, and tools. Easily accessible from the backyard, this versatile structure enhances daily convenience and supports an active lifestyle, whether you need room for hobbies, gardening supplies, or space for a workshop. Its placement complements the overall property, rounding out the home’s appeal with practical outdoor features that make living here AWESOME !! (id:57594)
113 1 Street E
Alliance, Alberta
Fully fenced lot , on the corner of 1st Ave and 1st St E Alliance, this graveled lot has had power to it in the past, also has had access to water and sewer. All services are not connected and no utilities are being charged at the time of listing. (id:57594)
4601 50 Avenue
Daysland, Alberta
Unique Property on 0.4 Acres in Daysland, ABDiscover this rare opportunity to own a beautifully maintained 5-bedroom, 3-bathroom bungalow nestled on a spacious 0.4-acre lot right in the town of Daysland, Alberta.Inside, you’ll find an inviting layout featuring an updated kitchen, central air conditioning, and a full basement offering plenty of additional living and storage space.Step outside and enjoy the screened-in patio, perfect for relaxing summer evenings. The property is a dream for hobbyists and gardeners alike, with a perfectly landscaped yard featuring fruit trees, a fire pit, and a large garden spot.There’s no shortage of space for your tools, toys, or projects — this home includes a double-car garage, a separate heated shop, a large Quonset, four additional storage sheds, and a greenhouse. Plus, a bulk water collection system adds an efficient and eco-friendly touch.With so many features and a very affordable price, this unique Daysland property offers small-town living at its best — with room to grow, create, and enjoy. (id:57594)
109 1 Street E
Alliance, Alberta
Building and two lots located in Alliance, zoned commercial, there are no utilities connected or paying for. Building is arch rib style, 26x40 ft, dirt floor door is 9x14 ft with small side door. (id:57594)
1221 Lucina Street
Penhold, Alberta
A 2 bedroom home on a large lot! The front entryway greets you to the living room that features a vinyl window with view to the front yard. White melamine kitchen cabinets are complemented by full tile backsplash and an island. There are two bedrooms both with laminate flooring. The back entryway has a laundry area. The large yard has a wood deck and an oversized shed that could be used as a shop. Close proximity to amenities. New hot water tank just installed. (id:57594)
112 Dixon Crescent
Red Deer, Alberta
Beautifully Updated 4-Bedroom, 3-Bath Home with Finished Basement & Double Garage! This move-in-ready gem offers 4 spacious bedrooms and 3 full bathrooms, including a fully updated basement and modern finishes throughout. The main floor features new vinyl plank flooring, a large living room with a cozy gas fireplace, and a brand-new kitchen with quartz countertops, new cabinets, and a stylish backsplash. You'll find three bedrooms on the main level, including a generous primary suite with a private 3-piece ensuite. The main 4-piece bathroom has also been tastefully updated. Downstairs, enjoy a fully finished basement with a huge rec room, dedicated office space, a large bedroom with a new egress window, and a 3-piece bathroom—perfect for guests or growing families. Outside, a mature yard offers privacy and space, complete with a 12x14 deck ideal for entertaining. A finished double car garage, along with newer windows, shingles, and furnace, round out this exceptional property. (id:57594)
13 Coleman Crescent
Blackfalds, Alberta
Welcome to Cottonwood Estates in family friendly Blackfalds!! This quiet neighbourhood is close to Schools, parks and shopping. A beautiful 1300+ sq ft Bungalow featuring 5 bedrooms, 3 bathrooms with a large double attached heated garage. The home boasts an open concept main floor with vaulted ceilings and large windows for that warm natural light. The u-shaped kitchen features a breakfast bar, ideal for entertaining, with plenty of rich cabinetry and counter space, and a pantry for extra storage. Plenty of room to host gatherings or entertain family and friends in the spacious Living Room. Retreat to the Primary bedroom complete with a walk-in closet and a 3pc ensuite for those relaxing days. A full 4pc bathroom and 2 more good sized bedrooms can be found on the main floor. Stay active in the fully finished basement with IN-FLOOR HEATING throughout. Bring your games to the enormous family room, 2 large bedrooms, another 4pc bathroom, and an oversized utility/laundry room with plenty of storage finish off of the well laid out lower level. Enjoy summer barbecues on the east facing deck overlooking the fully fenced and landscaped yard. The oversized HEATED garage has plenty of room for storage and parking. Sellers are MOTIVATED and open to earlier possession date! **Seller is continuing to update the interior of the home** (id:57594)
178198 Tournament Lane
De Winton, Alberta
"La Charlize" by Baywood Estate Homes. Just released, our 2024/2025 Custom Executive Spec Home. Nestled on 3.5 acres backing onto the World Renowned Spruce Meadows Equestrian Center. Only 20 minutes to downtown and 5 minutes from the Shawnessy Shopping Complex. a VERY RARE opportunity to own a one of a kind French Country Inspired Manor designed by The Baywood Design Studios. Unique one of a kind features include; a centrally located inner courtyard oasis with fireplace accessed thru the front entry, dinning room french doors and a master bedroom Romeo and Juliet balcony.. Once inside you are presented with grand 24 foot ceilings, a custom second story bridge connecting the upper living spaces. Access to all floors is provided by a grand designer staircase along with a custom residential elevator. Basement features include a large designer wine cellar, a tiered themed movie theatre and a large fitness room. Presently in finals. Ready for immediate possession October 1st, 2025. Photos are representative. (id:57594)
186 Northern Lights Crescent
Langdon, Alberta
The Amber offers refined design and standout features on a desirable wide lot with a 3-car garage. A side entrance adds flexibility, while the main floor bedroom and full bath with walk-in shower provide convenience for guests. The stunning open-to-above great room centers around a gas fireplace with maple mantle, surrounded by many windows for an airy, light-filled space. The executive kitchen includes built-in stainless steel appliances, gas cooktop, and fridge with water & ice, plus a full spice kitchen with gas range for added functionality. Upstairs, retreat to a luxurious 5-piece ensuite with walk-in shower, soaker tub, and quartz countertops. Tile flooring in all bathrooms and the laundry room, plus elegant maple railings, complete this impressive home. This home is built by a trusted builder with over 70 years of experience, and showcases on-trend, designer-curated interior selections tailored for a home that feels personalized to you. This energy-efficient home is Built Green certified and includes triple-pane windows, a high-efficiency furnace, and a solar chase for a solar-ready setup. With blower door testing that can offer up to may be eligible for up to 25% mortgage insurance savings, plus an electric car charger rough-in, it’s designed for sustainable, future-forward living. Featuring a full package of smart home technology, this home includes a programmable thermostat, ring camera doorbell, smart front door lock, smart and motion-activated switches—all seamlessly controlled via an Amazon Alexa touchscreen hub. Photos are representative. (id:57594)
230 Main Street
Ferintosh, Alberta
This Hotel/Pub has been a fixture in the Village of Ferintosh for over 74 years. The current owner has entertained here for the past 17 years. The pub offers seating for up to 133 guests with additional covered seating on back deck. The property has a functioning Kitchen and has been offering a great take out business for Pizza as well. The property has seen some improvements over the years including plumbing, flooring and bathroom renovations. The basement is loaded with several antiques and are all included in the price. This property has been a popular destination for bike rallies, Sled enthusiasts, locals and campers all year round. (id:57594)
138 Northern Lights Crescent
Langdon, Alberta
Discover the Pierce 2—where style meets function! This stunning home features a peninsula-style executive kitchen with quartz countertops, built-in stainless steel appliances, and a walk-in pantry. Enjoy a main floor bedroom with full bath, vaulted bonus room ceiling, and tiled gas fireplace with mantle. Relax in the luxurious 5-piece ensuite with soaker tub and tiled walk-in shower. Thoughtful upgrades include tiled flooring in all baths and laundry, 9' basement ceiling, side entrance, and gas BBQ line. Situated on a larger lot, this home also offers a 3-car garage and abundant natural light from extra windows throughout. Built by a trusted builder with over 70 years of experience, this home showcases on-trend, designer-curated interior selections tailored for a home that feels personalized to you.This energy-efficient home is Built Green certified and includes triple-pane windows, a high-efficiency furnace, and a solar chase for a solar-ready setup. With blower door testing that may be eligible for up to 25% mortgage insurance savings, plus an electric car charger rough-in, it’s designed for sustainable, future-forward living. Featuring a full range of smart home technology, this home includes a programmable thermostat, ring camera doorbell, smart front door lock, smart and motion-activated switches—all seamlessly controlled via an Amazon Alexa touchscreen hub. Photos are representative. (id:57594)
79 Oak Street
Red Deer, Alberta
This fully developed 4-level split home in Oriole Park offers enough space for a large family with two separate living areas, each with its own kitchen. This property is ideal for a family home or renting and is located on a corner lot with ample parking. Entering through the front door, you’ll find a bright, spacious living room, and adjacent to it, a kitchen for the main living area. With a few stairs to the upper level, there is a primary bedroom with a 3-piece ensuite, two additional bedrooms and a 4-piece bathroom. This self contained area can also be accessed through a side door to the east. The hallway leads you to the separate kitchen and dining area. A few steps down to the illegal suite on the lower level has 2 more bedrooms, a 3-piece bathroom and utility room for laundry. Then comes the basement level with its own living room, 1 bedroom and full bath. The fully fenced yard and green areas around the house completed the look. (id:57594)
104, 6660 Taylor Drive
Red Deer, Alberta
This well-kept 4,148 SF unit, located in Golden West, is available for lease. The unit features a large showroom, washrooms, and a wide-open warehouse with (2) 16' overhead doors and a storage mezzanine. Ample paved parking is available in front, shared with neighbouring tenants of the building. Yard space is available for an additional monthly fee. Additional Rent is $5.32 per square foot for the 2025 budget year. This location offers excellent visibility from Taylor Drive and 67th Street, and provides easy access to Highway 11 and Highway 2. (id:57594)
60 Thompson Crescent
Red Deer, Alberta
If you’re searching for the perfect blend of space, style, and sophistication, 60 Thompson Crescent is the one. In today’s market, you couldn’t build this home again for the size and location it offers at this value. This fully finished walkout two-storey backs onto peaceful green space and offers six bedrooms plus a den and bonus room—designed for modern family living with room to breathe, entertain, and grow.Step inside to a bright, open main floor featuring a chef’s kitchen with quartz countertops, ceiling-height cabinetry, Bosch double wall oven, gas cooktop, and a massive island overlooking the living and dining areas. The cozy gas fireplace and picture window frame peaceful greenspace views, while the den, powder room, and large mudroom with walkthrough butler’s pantry add practicality to perfection.Upstairs you’ll find four spacious bedrooms, a bonus room, and a dream primary suite with dual vanities, jetted soaker tub, tiled shower, and custom walk-in closet. The lower level doesn’t feel like a basement at all, with two additional bedrooms, a full bathroom, and a large family room that opens onto the lower patio.Highlights include a new furnace (2018), central A/C, sound system, HRV, and rough-ins for in-floor heat and garage heater.Truly an incredible find close to school, golf courses, walking trails and amenities. (id:57594)
132 & 138 Clearmile Avenue
Rural Red Deer County, Alberta
Excellent opportunity to become a part of the growing Clearview Industrial Park. This parcel of land, titled as two separate lots is available for sale, priced at $325,00.00 an acre. Lot 3B is 0.86 Acres and Lot 4 is 1.65 Acres for a total of 2.51 Acres. This is a prime location just minutes away from Red Deer, Gasoline Alley, and Highway 2 access. Neighbouring businesses include Jumbo Car Wash, Piper Creek Veterinary Clinic, McMullen's Refrigeration & Heating, and Clean Harbors. The owner may consider individual sales of the lots. (id:57594)
226 Glendale Boulevard
Red Deer, Alberta
Across from a treed boulevard sits this family style bi-level ready for new owners! A wide staircase leads to the main floor, with vaulted cedar ceiling and bright, open living space. Cozy living room has wood burning fireplace with mantle and room for comfy furniture. There is a bow window in dining area with handy storage bench and a u-shaped kitchen adjacent with beautiful black stainless steel fridge and stove, complete with double oven. There are lots of cabinets and counter space and a closet pantry for additional storage. Primary bedroom can accomodate a king sized bed and has a walk in closet. Main floor laundry is an entire room, with storage cabinets, shelving and rods for hanging! The 4 piece bathroom has an oversized vanity and jetted tub with shower. The basement provides a haven for teens, with 3 bedrooms (one with unfinished ceiling), a 3 piece bathroom with tiled shower and a perfect sized family room for socializing! The back door landing leads to a north facing backyard with huge no maintenance ground level deck (gazebo included!) 2 sheds and a cement pad for trailer/RV parking! 50 year shingles are 8 years old and new hot water tank in 2019. Close to shopping, bus stop and schools, this is a great property to call home! (id:57594)
304 Edith Place Nw
Calgary, Alberta
Immediate possession available! The Alston by Shane Homes offers 1,959 sq ft of beautifully designed living space in the scenic community of Glacier Ridge. This 3-bedroom, 2.5-bath home features a bright foyer leading to a central kitchen with a large island, quartz countertops, and a walk-in corner pantry. The open layout connects the kitchen to the rear dining nook and living room, creating the perfect space for entertaining. A side entry provides flexibility for potential future development. Upstairs, a central family room separates the owner’s bedroom —complete with 3-piece ensuite and walk-in closet—from two additional bedrooms, each with their own walk-in closet. A 3-piece main bath and convenient second-floor laundry with open shelving complete the upper level. Built with Shane Homes’ signature quality and thoughtful design, this move-in-ready home offers comfort, functionality, and lasting style. Photos are representative. (id:57594)
206, 3730 50 Street Nw
Calgary, Alberta
For more information, please click the "More Information" button. Newly renovated and exceptionally spacious 2-bedroom unit featuring a private balcony overlooking a peaceful courtyard. Located in a 25+ age-restricted complex, residents enjoy great amenities including a social room on the main floor, convenient laundry facilities on every level, an assigned heated underground parking stall (#77), and a dedicated storage unit (#43). Recent renovations include a completely updated kitchen with brand-new appliances (microwave, range, and dishwasher), fresh wall and ceiling paint, new vinyl and carpet flooring, updated trim and baseboards, and modernized outlets and lighting throughout. Bathroom has also been renovated with new vanity, toilet, hardware and mirror. This unbeatable location is directly across from Market Mall, offering a Safeway for groceries, a wide range of shops, dining, and professional services. You’re also just minutes from transit, the University of Calgary, Foothills Hospital, and the Alberta Children’s Hospital. For outdoor enthusiasts, a scenic pathway system is right outside your door, connecting you to Bowmont Park, Bow River Park Vista Point, and Dale Hodges Park. Condo fees include common area maintenance, heat, insurance, parking, professional property management, reserve fund contributions, sewer, and water—providing worry-free living in a prime location. (id:57594)
207, 5040 53 Street
Sylvan Lake, Alberta
Welcome to Fairway Estates, one of Sylvan Lake’s most sought-after condominiums! This stunning 2-bedroom, 2-bathroom condo offers breathtaking views of the 18th fairway of Sylvan Lake Golf & Country Club from your spacious, covered second-floor balcony — perfect for enjoying your morning coffee or relaxing evenings. Inside, you’ll find a bright and open floor plan featuring an updated kitchen with stylish cabinetry, ample cupboard space, a breakfast bar, and a cozy dining area. The inviting living room is centered around a charming corner gas fireplace and also provides access to the balcony for seamless indoor-outdoor living. The large primary bedroom is a true retreat with its own balcony access, a walk-in closet, and a luxurious ensuite that includes a deep soaker tub and separate water closet. A generously sized second bedroom and a full 3-piece main bathroom offer plenty of space for guests or family. Additional features include a linen/storage closet and an in-suite laundry room with space for a small deep freeze, second fridge, or extra shelving. This unit also comes with 2 TITLED UNDERGROUND PARKING SPACES as well as assigned storage. Fairway Estates is ideally located just a short stroll from the waterfront, restaurants, shops, walking paths, and more. The building is rich in amenities including a hot tub, steam room, exercise facility, library, pool table, banquet room, car wash and more – everything you need for a vibrant and convenient lifestyle. Don’t miss your chance to enjoy carefree condo living with the best of Sylvan Lake right at your doorstep! (id:57594)
8542 Huxbury Drive Ne
Calgary, Alberta
Discover the Annex by Broadview Homes – a stylish and functional duplex located in Huxley, a brand-new community built for modern living. This thoughtfully designed home offers 4 spacious bedrooms, 2.5 bathrooms, and an open-concept main floor perfect for entertaining and everyday life. At the heart of the home is a large corner kitchen featuring designer cabinetry, ample counter space, and elegant finishes that exceed industry standards. The smart, family-friendly layout includes a rough-in in the basement for potential future development. With sleek design elements throughout and tentative possession this winter. Photos are representative. (id:57594)
112, 6220 Orr Drive
Red Deer, Alberta
This beautifully maintained 3-bedroom, 2-bathroom home is move-in ready and perfect for first-time homeowners. The main floor is bright, open, and spacious, offering a warm and inviting living area. The kitchen and dining area feature a large island with elegant bamboo countertops and stainless steel appliances—perfect for entertaining or casual family meals.Recent improvements include: Fresh paint throughout, new laminate flooring on the main floor and entrance, new garage door, new hot water tank, updated light fixtures, new deck with privacy glass. Another added bonus is that the roof is only 2 years old. Don’t miss this out on your opportunity to own a stylish, updated home in a great location. Schedule your showing today and make this your new home! (id:57594)
106, 4 Cuendet Industrial Way
Sylvan Lake, Alberta
Now available for lease —Front of unit only. this clean and functional 1,430 sq ft industrial bay offers exceptional versatility for trades, service, or light industrial use. The main floor (792 sq ft) features a bright front entry/reception area, private office with two bathrooms, and a spacious 14.5’ x 32’ shop bay with a 10’ x 8’ overhead door. A mezzanine level (~640 sq ft) provides additional office, storage, and staff space, complete with a kitchenette, mechanical room, and open workspace.Located in Sylvan Lake’s Cuendent Industrial Park, just minutes from Highway 20 and town amenities, this bay provides easy access, paved parking, and flexible space suitable for a wide range of businesses.Total area: ~1,430 sq ft (main + mezzanine). 10’ x 8’ overhead bay door + man door. Two bathrooms. Kitchenette and storage mezzanine. 9’ ceiling height in shop. Zoned for light industrial/commercial use. (id:57594)
Lot 9 Block 3 Summerhaven
Rural Wetaskiwin No. 10, Alberta
Welcome to your next lakeside retreat! This lot offers the tranquility and peace that your weekends deserve. There is a 26x28 insulated garage on the lot ready for you to finish out or use for your recreational storage. A new electricity serice and panel have been brought into the garage, and the beginning stages of a bathroom buildout. Natural gas is available at the property line. Park your RV or bring a kayak and explore all that Bearhills lake has to offer. (id:57594)
24 Elliott Drive
Camrose, Alberta
Wonderful split-level home located in the DESIRABLE community of Century Meadows. You will appreciate the grand entrance with vaulted ceilings that leads you up to an open living, dining and kitchen area. The remodelled and upgraded kitchen showcases sleek cabinetry, walk-in pantry, stainless steel appliances, bakers island and a built-in custom design banquette! Also, on the main floor is 2 bedrooms, a full bathroom and a dining room with back deck access. The peaceful master bedroom features a walk-in-closet and a 4pc ensuite with a jet tub. Outside the master is a raised den/office area. Heading down to the lower level you will enjoy the large back entry way/Laundry room which leads you out to a finished double car garage. The lower level presents a perfect sized family room, 2 spacious bedroom and a 3pc bathroom. Outside features a beautifully landscaped yard with a covered deck, space for RV Parking and fence. This move-in ready home will not disappoint! Don’t miss out on this opportunity! (id:57594)
239, 56 Holmes Street
Red Deer, Alberta
This 3-bedroom, 1.5-bathroom condo is an excellent addition to any real estate portfolio or a great place to call your first home. Ideally located near Parkland Mall, Village Mall, and the newly upgraded GH Dawe Community Centre, with parks and playgrounds just steps away.The main floor features a functional kitchen and dining area with patio doors that open to your private deck, perfect for outdoor meals or morning coffee. You'll also find a spacious living room, a bedroom, and a convenient 2-piece bathroom on this level.Downstairs, you’ll discover two more generously sized bedrooms, both with walk-in closets, and a large 4-piece bathroom, offering plenty of space and comfort for a growing family or roommates.This condo includes two assigned parking stalls right out front, plus two visitor stalls located conveniently beside.Recent Upgrades: Poly-b removed(2023), Washer & Dryer(2025), Hot Water Tank (2023), New light Fixtures(2024), Refrigerator(2023) Whether you're investing or just starting out, this home offers great value and unbeatable convenience—don’t miss out! (id:57594)
6 Coachill Street
Blackfalds, Alberta
Don't let this incredible chance slip away to acquire an affordable home where you can grow your own equity. This remarkable property is situated in a sought-after neighborhood in Blackfalds, conveniently located near parks and schools. It boasts a large, bright living room adorned with rich hardwood floors, a generous kitchen equipped with plenty of cupboard and counter space, as well as gleaming stainless steel appliances and a convenient breakfast bar. The main floor also includes three well-sized bedrooms, featuring a spacious primary suite complete with a walk-in closet and a private three-piece en suite bathroom. The basement is partially finished, with all rooms framed and some electrical work already completed, offering you the perfect opportunity to enhance your home and build value through your own efforts. Enjoy a roomy rear deck and a fully fenced, landscaped backyard with space for two vehicles. This home is in excellent condition and awaits its new owner! (id:57594)
3719 50 Street
Red Deer, Alberta
Eastview bungalow with LEGAL SUITE, separate entrance and divided double garage for tenants. Recent upgrades include a high-efficiency furnace & HWT ensuring low maintenance and energy efficiency. The upper level has been tastefully renovated with upgrades to windows, flooring, kitchen cabinets, bathroom, interior doors and trim, and paint. With 3 bedrooms upstairs and a full bathroom, there is ample space for a growing family or guests. The lower level features a one-bedroom legal suite with a kitchen and bathroom, while the den can be utilized as a second bedroom. Convenience is key with shared laundry in the basement and additional storage space. Each level has its own private entrance providing privacy for both occupants. The yard is spacious and includes a fire-pit, as well as off-street parking for 2 vehicles on a gravel pad in addition to the double garage. Don't miss out on this unique property that offers both a comfortable living space and additional rental income potential. Tenants are month to month occupancy and revenues are $1,400.00 up and $1,100.00 down. Tenants pay electrical as both up and down have their own electrical meter. (id:57594)
316 Niblock Street
Bawlf, Alberta
Build your DREAM HOME on the OVERSIZE lot! No neighbours behind you mean the privacy and quiet of small town living is yours! Bawlf has a provincially acclaimed K-12 school, wonderful sports facilities and walking trails. The municipal amenities include a Recreation Center, Library, local Fire Hall, an ATB Agency, Country Store and an active Seniors Society. It is located 20 minutes from Camrose - which is the perfect distance to unwind on your drive home form work! (id:57594)
18, 1 Fir Street
Red Deer, Alberta
Just minutes from the esteemed Red Deer Golf and Country Club & the Bower Ponds trail system; connecting you to Heritage Ranch and Capstone, this townhouse offers a highly walkable lifestyle surrounded by nature and amenities! This 2-storey home features 2 bedrooms, 1.5 bathrooms, and a fenced yard perfect for pets and summer BBQs. The 2 piece bathroom, located off the front entry has been updated to Pinterest worthy status with fresh paint, new mirror, new light fixture, & shelving. A U-shaped kitchen is practical with a cozy dining space with a new fridge this year, while the living room features laminate flooring and stylish open cutouts that keep the space bright and connected. Step out the back door to your updated deck with new boards. There is a water tap conveniently located at the back and the front of the house, to water the grass and/or plants; this is something that not every unit has in this complex. Upstairs, you’ll find two bedrooms, with the spacious 14x13 primary suite, along with a 4-piece bathroom. The unfinished basement is ready for your personal touch and currently houses laundry, a sink, and an updated furnace and water heater in 2020. There is one assigned parking stall and it's right in front of the unit. Whether you’re a first-time buyer or looking to expand your investment portfolio, this property is a fantastic opportunity in a great location! Furnace ducts and the dryer vent were just professionally cleaned for your peace of mind. (id:57594)
318 Niblock Street
Bawlf, Alberta
Build your DREAM HOME on the OVERSIZE lot! No neighbours behind you mean the privacy and quiet of small town living is yours! Bawlf has a provincially acclaimed K-12 school, wonderful sports facilities and walking trails. The municipal amenities include a Recreation Center, Library, local Fire Hall, an ATB Agency, Country Store and an active Seniors Society. It is located 20 minutes from Camrose - which is the perfect distance to unwind on your drive home form work! (id:57594)
300 Lampard Crescent
Red Deer, Alberta
Beautifully maintained former show home is sure to impress! 3 bed+den & 3 bath, over 1831 square feet plus the finished basement, with features such as A/C, heated garage, & a walkout - all while backing onto a large green space that has a paved walking path! From the stamped concrete driveway, to the lush backyard, you are going to appreciate all that this property has to offer. Front living room has large windows, acacia hardwood flooring and vaulted ceilings. The dining area is open to both the family room & the kitchen, where there is maple cabinets, a newer gas stove that's properly vented out, a curved island with seating, corner sink, ceramic tile floors, and a double sliding glass door to the no-maintenance deck. You will love spending time out here, admiring the yard and green space through the glass panels and utilizing the gas line for either your BBQ or fire table needs. The upper level of this home features the primary bedroom that has a walk-in closet, and 4 pc ensuite with jetted tub & separate shower. A second bedroom and 4 pc bathroom complete upstairs. New carpet was professionally installed in 2023 on this level. The family room a few steps down from the kitchen has a gas fireplace and patio doors leading to the yard. There is a third bedroom and 3 pc bathroom with laundry that complete this space. Heading down to the basement you'll find a large rec space/tv area, den, and a ton of storage room. There is the bonus of underfloor heat as well. One of the water tanks (supplying the house) was replaced in April 2025. The furnace was replaced in November 2024. The attached double garage is insulated and heated by in-floor heat. The owners also added a sink that properly drains with hot/cold tap that will come in handy whether you are cleaning your vehicles or outdoor gear. There are two central vacuums; one in the house and one in the garage. The yard is a key feature - offering privacy, mature landscaping, stone patio, underground sprinklers, and vie ws of the green space. There is a storage shed along the east side of the house & additional storage under the deck. This home is just a few minutes walk to so many amenities (Recovery Lab, Saint Mary Walk-in Clinic, F45, Doctors Eyecare, and Lume Dental to the North and the East Hill shopping centre to the South). (id:57594)
216 Sanden Street
Bawlf, Alberta
Welcome to Bawlf! This cozy 790 sq. ft. bungalow offers 2 bedrooms and 2 bathrooms and is bursting with charm and that homey feel. The current owner, of over 20 years, has ensured everything has been well maintained and cared for. The main level features your main living area and kitchen as well as 2 bedroom and a 4 piece bathroom. The lower level has your laundry room, a second 4 piece bathroom, and a large open family room with an option to close in a portion to make a 3rd bedroom. The HUGE backyard is a bonus for sure! Situated on 2 full lots, the yard features a single car garage, shed and green house, with much more room to spare! Located in a quaint and welcoming community, Bawlf boasts an outstanding K–12 school and is just a short 15-minute drive to Camrose—making it ideal for families or commuters. Whether you're a first-time buyer or looking to downsize, this delightful home is a perfect place to start your next chapter. Don’t miss your chance to own this gem! (id:57594)
5030 48 Street
Rocky Mountain House, Alberta
•Welcome to Edgerton Place, where comfort meets convenience in the heart of Rocky Mountain House. Nestled in the stunning foothills of the Rocky Mountains this executive new build townhome offers a modern, low-maintenance lifestyle in a prime central location—just steps from brand-new pickleball courts and within walking distance to local shops, restaurants, and everyday amenities. Step through the front door into a welcoming foyer adorned with almond slate tile, setting the tone for the refined finishes found throughout. This level features a spacious recreation room, ideal for a home office, fitness studio, or lounge, a heated-floor garage providing comfort year-round including 220V electrical, and a stylish 2-piece bath completes this flexible space. Up stairs we go to the heart of the home, where rich walnut hardwood floors flow throughout a bright and airy open-concept kitchen, dining, and living area. At the center of the living room is a gas fireplace framed in floor-to-ceiling tumbled stone, accented by a dark wood mantel — a stunning focal point and cozy gathering space. To your left, the chef-inspired kitchen features: A generous quartz island with seating and creative storage, high-end modern appliances, blue artisan tile backsplash for a bold touch, a spacious pantry and a convenient 2-piece guest bath tucked away nearby. Step outside onto your balcony, perfect for outdoor dining, relaxing evenings, or entertaining guests. The upper level is home to two luxurious bedroom suites. The primary boasts a walk-in closet and an elegant, accessible 4-piece ensuite with a roll-in shower, combining style and thoughtful design. A well-placed laundry area leads to the second bedroom, which features its own 3-piece ensuite and walk-in closet — ideal for guests or family. With a sleek modern elevator system serving all three levels, this home offers both convenience and accessibility, making it ideal for a variety of lifestyles. This thoughtfully designed townhome co mbines style, functionality, and location—offering the best of Rocky Mountain House living. Whether you're downsizing, or investing, Edgerton Place offers unmatched value and convenience. (id:57594)
5024 48 Street
Rocky Mountain House, Alberta
•Welcome to Edgerton Place, where comfort meets convenience in the heart of Rocky Mountain House. Nestled in the stunning foothills of the Rocky Mountains this executive new build townhome offers a modern, low-maintenance lifestyle in a prime central location—just steps from brand-new pickleball courts and within walking distance to local shops, restaurants, and everyday amenities. Step into a spacious front foyer bathed in natural light, setting the tone for the warm and welcoming atmosphere throughout the home. This level features a convenient single-car garage with heated floors and a 220v plug already in place. A modern 3-piece bathroom perfect for guests. With a versatile recreation room — ideal for a home office, gym, or a utility room with added storage, offering practical organization solutions. The heart of the home awaits on the second level with a bright and open-concept kitchen, dining, and living area. An artisan glossy aqua tile backsplash paired with sleek quartz countertops, and white oak hardwood floors flowing throughout the space. A stunning stone fireplace with mantel and access to your own private balcony perfect for entertaining is in the spacious living room. A stylish 2-piece powder room for added convenience and a functional layout perfect for hosting family and friends in a modern setting. The top floor is your serene escape featuring: A spacious Primary Suite with walk-in closet and private 3-piece ensuite complete with an accessible shower. Laundry conveniently located on this level for easy day-to-day living and an additional bedroom with its own 4- piece ensuite and walk in closet. This thoughtfully designed townhome combines style, functionality, and location—offering the best of Rocky Mountain House living. Whether you're downsizing, or investing, Edgerton Place offers unmatched value and convenience. (id:57594)
5032 48 Street
Rocky Mountain House, Alberta
Welcome to Edgerton Place, where comfort meets convenience in the heart of Rocky Mountain House. Nestled in the stunning foothills of the Rocky Mountains this executive new build townhome offers a modern, low-maintenance lifestyle in a prime central location—just steps from brand-new pickleball courts and within walking distance to local shops, restaurants, and everyday amenities. The main floor features a spacious front foyer with slate tile floor and welcoming natural light, a convenient single-car garage within floor heat and wiring in place for an EV charger, a 3-piece bathroom for guests, a rec room perfect for a home office, gym, or guest space, and a utility room with additional storage. From there we move to the second floor with a bright and open-concept kitchen with quartz counter tops throughout and custom wood-stained cabinets, dining, and living area with gas fireplace and access to a beautiful deck ideal for entertaining with contemporary finishes and functional layout and 2-piece powder room for added convenience. Moving to the third floor we have the primary suite with private 3-piece ensuite featuring an accessible shower and walk in closet. A spacious second bedroom with its own 4-piece ensuite and walk in closet. The laundry area is conveniently located between both bedrooms. Enhanced soundproofing provides a peaceful environment, even with the nearby sports facility. This thoughtfully designed townhome combines style, functionality, and location—offering the best of Rocky Mountain House living. Whether you're downsizing or investing, Edgerton Place offers unmatched value and convenience. (id:57594)
5406 C + E Trail
Lacombe, Alberta
Step into a piece of Lacombe’s history with this truly unique and beautifully maintained 1921 two-storey character home, nestled on a massive, meticulously landscaped lot in a highly desirable location close to schools and amenities. Overflowing with charm, this exceptional property blends historic craftsmanship with modern updates. The expansive floor plan is rich with original oak trim, baseboards, wood windows with shutters, solid wood doors, fireplace mantles. Each detail reflecting the timeless elegance of a bygone era. Modern comforts haven’t been overlooked, with thoughtful upgrades by the current owners including updated flooring, plumbing, electrical, insulation, interior paint, security system, furnace, hot water tank, and shingles—all within the last six years. The inviting dining room features a cozy wood-burning stove with an updated (chimney and cap), spacious living room is centered around a gas fireplace—ideal for gathering with family and friends. The charming kitchen showcases new white cabinets and flooring and opens to a private, beautifully landscaped backyard through patio doors. Upstairs, you’ll find three well-appointed bedrooms including a primary suite with a 2-piece ensuite, as well as a full 4-piece bathroom. The basement adds two additional bedrooms, a rec room, and a generous laundry/utility area, offering space for the whole family or guests. The fully finished, heated triple garage is a rare find, perfect for vehicles, hobbies, or storage. With its private and picturesque yard that has even hosted weddings, this property is not only a wonderful family home but also holds exciting potential as a boutique Air BnB. Don't miss your chance to own a truly special piece of Lacombe’s history! (id:57594)
39070 Range Road 281
Rural Red Deer County, Alberta
This exceptional property offers 17.92 acres with two residences, a fully finished shop, and multiple outbuildings, located just 1 mile off Hwy 11A on a quiet dead-end road for added privacy, while still providing quick access to both Red Deer and Sylvan Lake. The main home is a spacious bungalow, fully renovated in 2016 with a new roof in 2010. Highlights include hardwood and tile flooring, granite countertops throughout, and an open concept kitchen with a large granite island, black stainless steel appliances, induction cooktop, convection wall oven, warming oven, built in microwave, beautiful cabinetry, and a stunning tile backsplash that flows through the kitchen and dining area. The living room features a wood-burning fireplace, while the sitting room offers a gas fireplace. The primary suite includes a walk-in closet and a luxury ensuite with full bathroom and a deep soaker jet tub in its own private area. Two additional main floor bedrooms, a full bathroom, a half bathroom and the laundry area complete the main level. The basement is nearly finished with a large recreation room, cold room, and utility room with two furnaces, water softener, and A/C. The attached oversized double garage is heated with radiant heat. A second residence, a 2014 manufactured home, offers 3 bedrooms, 2 full bathrooms, air conditioning, washer/dryer, a walk-in pantry, a primary suite with walk-in closet, and a deep corner jetted tub. Outbuildings include a 60’ x 100’ heated shop with radiant heat, three oversized doors (16’ and 14’), bathroom with urinal, washer/dryer hookup, concrete floors in excellent condition, and 220V power in shop (3), quonset (2) and garage (1). Additional buildings include a 70’ x 40’ Quonset with concrete floor, power, and roughed-in underfloor heating, plus five sheds. Both the shop and Quonset feature durable metal roofing. Approximately 16 acres are currently seeded to barley under a gentleman’s agreement until mid-September. This rare offering combines two residences, extensive outbuildings, privacy on a dead-end road, and a prime location close to town — the opportunities here are truly endless. (id:57594)
199 Robinson Avenue
Penhold, Alberta
Gorgeous Fully Developed Bi-Level In The Growing Town Of Penhold ~ This upgraded property is sure to impress with modern upgrades all throughout making it move-in ready. The open concept main floor showcases vaulted ceilings, tons of natural light, and of course the focal point of the living room the beautiful shiplap feature wall with an electric fireplace. The functional kitchen offers tons of storage space and overlooks the dining room perfect for entertaining guests. Access off the dining room the oversized composite deck with a BBQ gas line allowing for the perfect place to enjoy the sunrise. The backyard is a great size and is fully fenced with RV parking, gate and parking pad! The primary suite features double closets and a 3pc ensuite... but that's not all. The spare bedroom has been transformed into your DREAM walk-in closet with incredible built-in storage. This room can easily be converted back into a 2nd bedroom if desired. The bright basement offers a beautiful family room accompanied by an amazing media unit perfect for movie nights. Two additional bedrooms, a 4pc bathroom, laundry facilities (upgraded) and storage complete this lovely home. The man cave is the cherry on top heated with epoxy floors.. you won't want to park in there! Additional features and upgrades include Central A/C, upgraded lighting, vinyl fence, extra landscaping and more. 199 Robinson Ave truly shows like a 10! (id:57594)
6 Wiltshire Place
Red Deer, Alberta
A completely renovated 2-storey on a close in the desirable mature Westpark Estates neighborhood. The front entryway greets you to the living room, which is flooded with natural light through the large front vinyl window. Two-toned kitchen cabinets are complemented by a large eating bar island, leathered granite counters, full tile brick backsplash, a gas stove, a Silgranite sink, stainless steel appliances, pot/pan drawers, a corner pantry, a garburator & pull-out cabinets including a spice drawer. The dining area has patio doors with built-in blinds to the back deck. Relax in the sunken living room that features a gas fireplace with a white brick surround. The home boasts a main floor laundry. Upstairs has a king-sized primary bedroom with a large walk-in closet complete with custom shelving/drawers, a makeup area & a 5-piece bathroom with a double faucet sink, a window, a tiled jet tub, a separate glass/Italian marble steam shower & a water closet. There is a second bedroom upstairs & a 4-piece tiled bathroom with quartz countertops. Follow the wrought iron railing stairs down to the basement that has 3 bedrooms (2 with walk-in closets), a 5-piece bathroom with double sinks, a makeup vanity, and quartz countertops. The large pie-shaped lot features a 2-tier deck with a hot tub, & rv parking. The home was completely renovated in 2019, including but not limited to: a new exterior, windows, the interior was brought back to the studs with all new finishings/fixtures, a new furnace, hot water on demand. The best of both worlds with the trendy newer renovations in a mature location just steps away from the trail system and Red Deer river! The home has AC, an HRV system and a heated garage. (id:57594)
Lot 44, 5609 48a Streetclose
Bentley, Alberta
Discover the perfect place to build your dream home in the new, “Sunset Heights Subdivision,” in the Town of Bentley. These residential lots offer picturesque views of the Blindman Valley and Medicine Hills and allow you to enjoy a serene small-town atmosphere, ideal for family living, where you can get to know your neighbor. Located near Gull Lake, 18km from Sylvan Lake, and 24 km to Lacombe, you’ll have easy access to swimming, boating, and camping as well as larger community amenities in proximity such as the hospital, and extensive shopping. Bentley’s boutique shops, grocery store and K-12 school in town will meet your daily needs. Bike or walk the 3.5km paved path to Aspen Beach Provincial Park or the 4.5 km paved path to Sandy Point Beach, Campground and Boat Launch. Enjoy the vibrant community spirit with facilities such as a skating and hockey rink, curling rink, playgrounds, and major community events such as the annual Bentley Rodeo or the Farmers Market. Each lot is fully serviced to the lot line with water, sewer, 200-amp power services, gas, phone, and cable. Enjoy the convenience of paved streets, curbs, and gutters in this charming well-equipped neighborhood. Come find out why they call Bentley “The Place to Be.” (id:57594)
4919 50 Avenue
Lacombe, Alberta
Own a piece of Lacombe history with this historical, mixed use commercial building. Located in the heart of downtown and on the corner where highways 12 and 2A, this building offers fantastic exposure!, This 2 storey treasure offers 5 residential suites on the second floor, 4 commercial units on the ground floor, and several other units in the basement. The main level of the building was constructed in 1927, and the second storey was added in 1951. All leases must be assumed. (id:57594)
5441 Industrial Road
Drayton Valley, Alberta
This well-maintained 1956 commercial building offers 4,875 sq. ft. of versatile space, ideally located in the heart of Drayton Valley’s Industrial area—just one block from Highway 22. The property features a 1,554 sq. ft. front office/retail area and a 3,318 sq. ft. shop/warehouse space, perfectly suited for a variety of business uses. The front office/retail section includes two 2-piece bathrooms, two spacious private offices, a welcoming reception and waiting area, and an enclosed receptionist space with access to a large filing/conference room. A connecting meeting room—accessible to customers—links the retail and shop areas, featuring a partially finished bathroom and a walk-through storage room. The shop area offers excellent functionality with two 10’x14’ bay doors, an 11’x50’ mezzanine that includes a staff area, a private office, and additional storage space. There is also a large storage room with an 8’ loading door, providing added flexibility. Situated on a fully chain-link fenced 0.60-acre lot, this property provides ample and secure vehicle or equipment storage. The lot includes two gated entry points and a covered, open-sided parking shelter (18’x56’ plus 18’x24’). A prime opportunity for business owners seeking visibility, space, and versatility in a highly accessible industrial location. (id:57594)
19b, 10046 Township Road 422
Rural Ponoka County, Alberta
This stunning turnkey property offers an exceptional recreational lifestyle in the desirable Raymond Shores community. Featuring a beautifully maintained Woodland Park modular home that will accommodate up to 10 people!!. The lot also includes a fully developed garage with built in cabinet, fireplace water (extra area to hang out play games or watch TV), with an attached bunkroom—perfect for entertaining friends or extra guest space. Nearby, a charming guest cabin for more friends is located by the fire and putting green area with chipping pad & outdoor dart board.The property boasts a meticulously designed two-tiered deck, with sunshade protection, a lush grassy area, and a retaining wall leading to a cozy firepit, all nestled on a fully treed, private lot. Included with the sale are BOAT SLIP # 26 at Outland Marina and a GOLF CART, making it easy to enjoy all the amenities. Residents of Raymond Shores benefit from two marinas, a private beach, clubhouse with swimming pool, racket courts, walking trails, gym, and much more. This is truly a recreational paradise ready for you to move in and enjoy. This property allows you to unpack your bag and start enjoying lake life! (id:57594)
92 Yorkstone Crescent Sw
Calgary, Alberta
As part of Mattamy’s WideLotTM collection, the Fullerton was uniquely designed to reimagine livability, with shorter hallways and brighter windows. The open-concept main floor seamlessly flows together, with a functional kitchen and an oversized island that becomes the heart and hub of your home life. Tucked away are the powder room, pantry and a mudroom that provides access to your garage. Escape into the upper floor loft for relaxation. Your ultra quiet primary bedroom is nicely separated from the other 2 bedrooms, main bath and laundry. It features a walk-in closet and ensuite. A separate side entrance and 9' foundation has been added to your benefit for any potential future basement development plans. Mattamy includes 8 solar panels on all homes as a standard inclusion! This New Construction home is estimated to be completed December 2025. *Photos & virtual tour are representative. (id:57594)
261 Clearwater Terrace
Chestermere, Alberta
This stunning pre-construction 5-bedroom, 4-bathroom, 2-storey home by Sunview Custom Homes is in the lakeside community of Clearwater Park, Chestermere. Backing onto green space with a playground and future school site, it offers luxury and comfort. The main floor boasts a grand entry, open-to-below family room with an electric fireplace, a living room, and a full bath with a bedroom—ideal for guests. In addition to the gourmet kitchen, a spice kitchen offers added convenience. Upstairs features a bonus room, laundry with sink, a primary bedroom with double vanity and custom shower, a second master with walk-in closet, plus two more bedrooms with built-ins and a full bath. Quartz counters, stainless steel appliances, and elegant finishes complete this beautiful home. Located in a growing lakeside community —perfect for families seeking space and convenience. Photos are representative. (id:57594)

