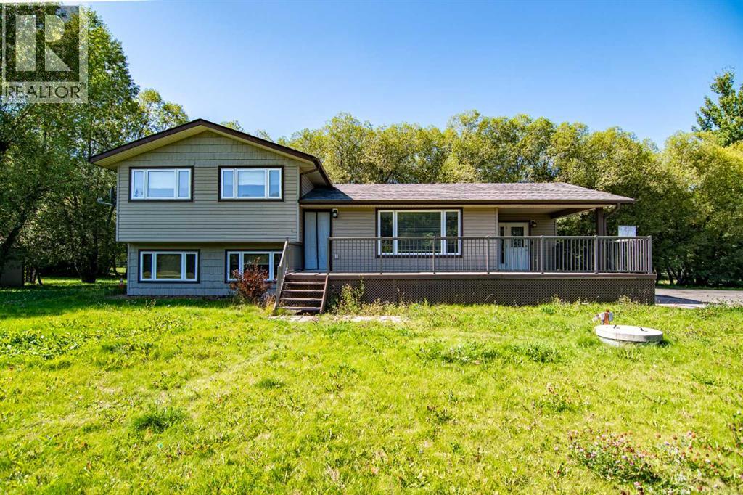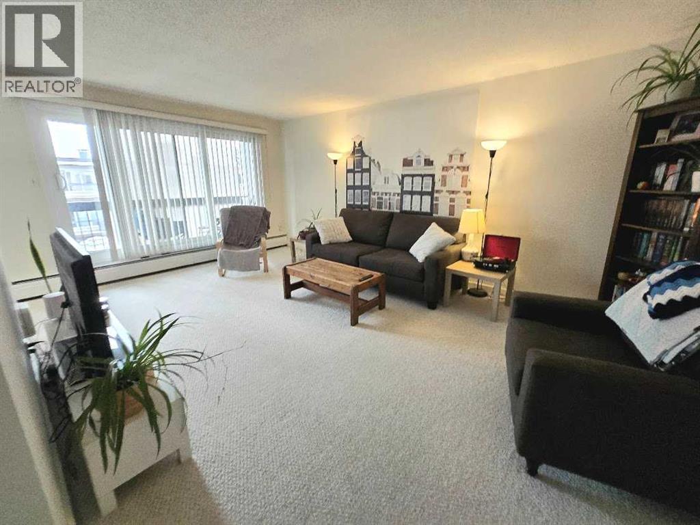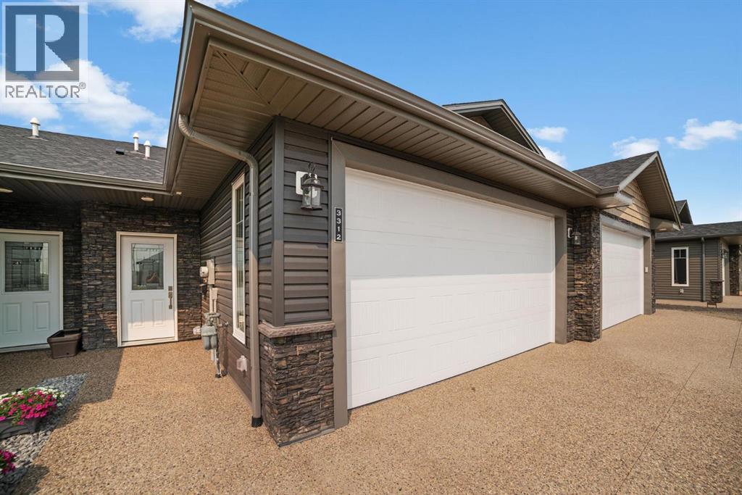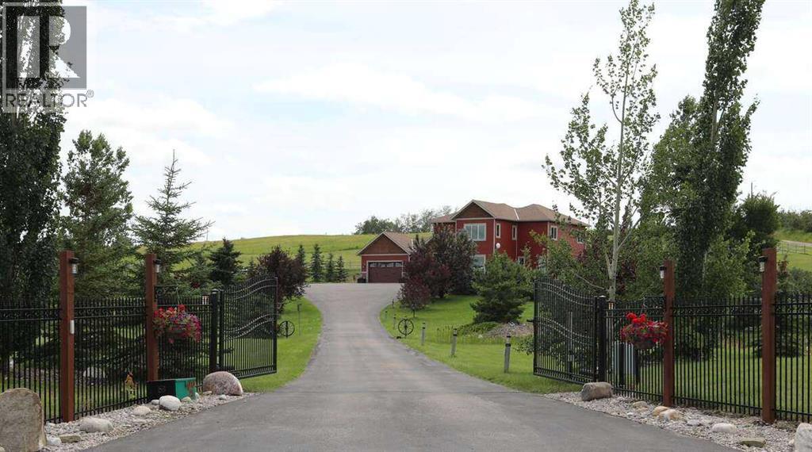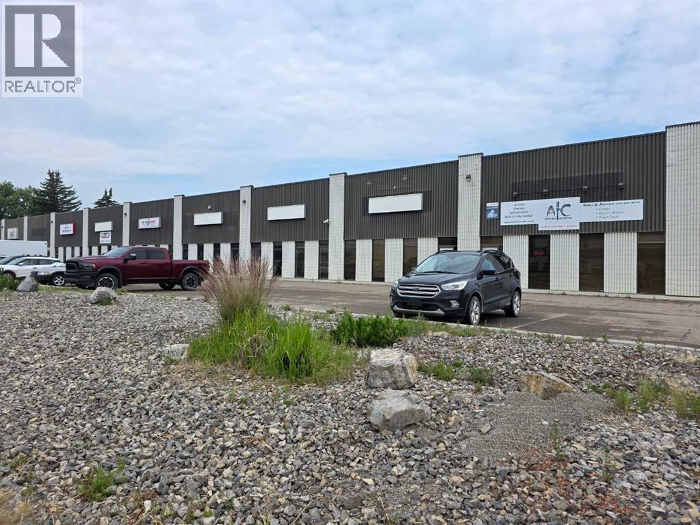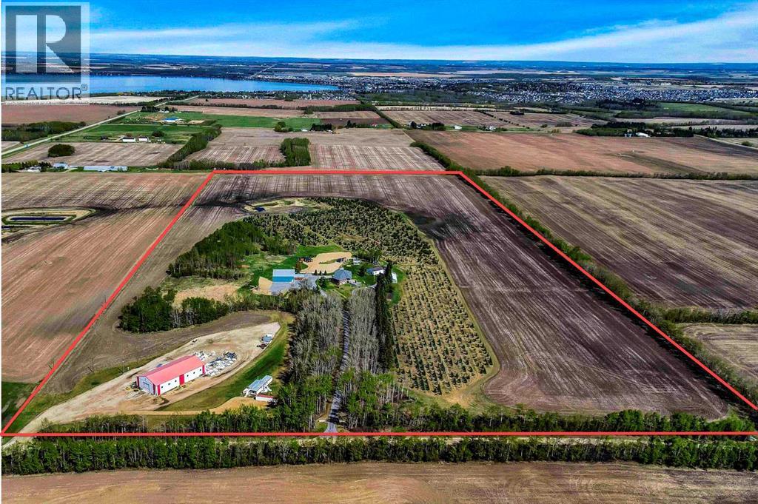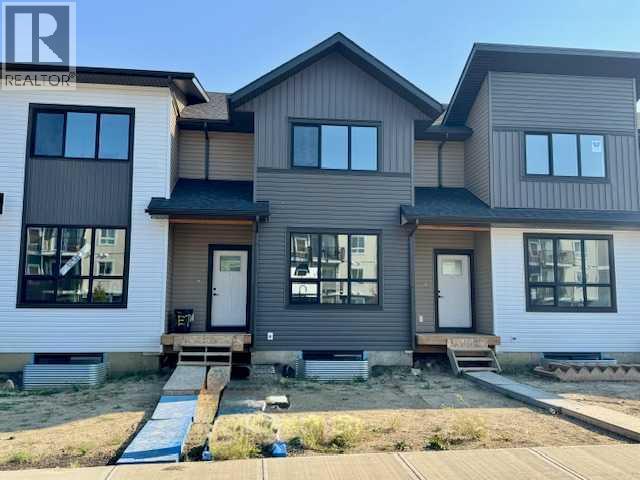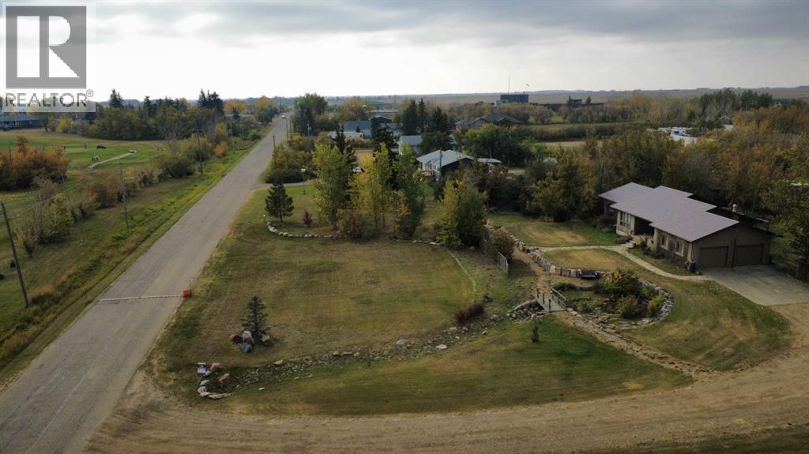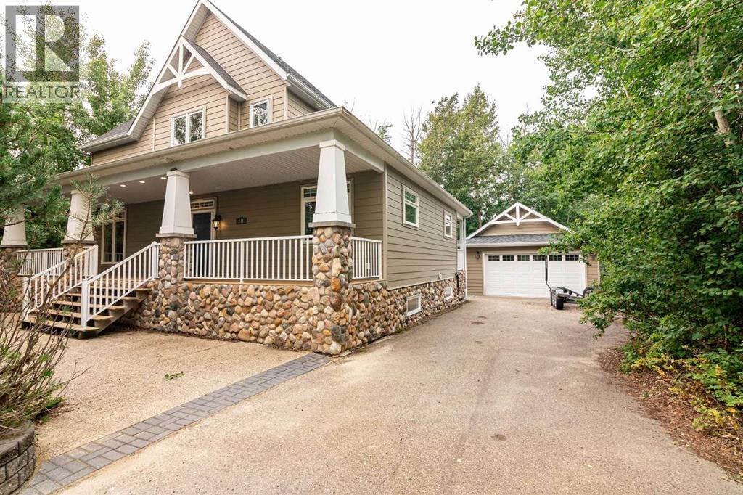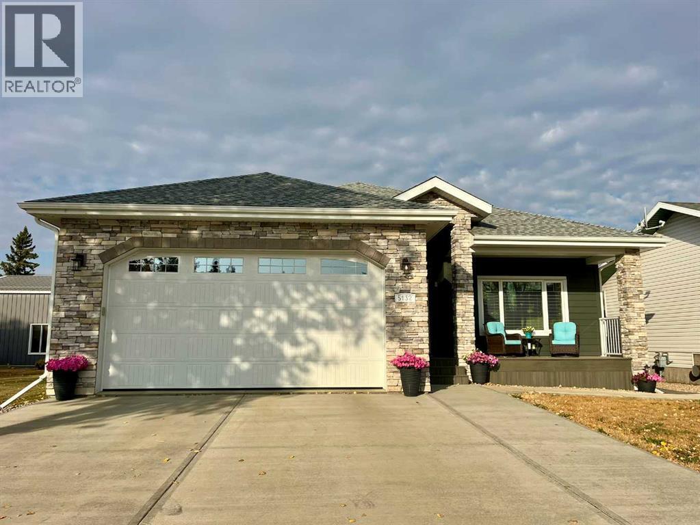5135 45 Street
Viking, Alberta
This stunning 2011 built bungalow boasts high-end finishes and a custom kitchen in an ideal location backing onto the scenic golf course in Viking. With 2022 square feet of living space, this home offers a unique and functional layout perfect for comfortable living and entertaining. From the moment you step inside, you'll be greeted by premium finishes and attention to detail throughout the home, which was designed for both comfort and practicality. The heart of the home features a chef's dream kitchen with custom cabinetry, ample storage, top-of-the-line appliances, and plenty of counter space for meal preparation. Unique built-in’s offer lighted display areas as well as hidden cupboards for those less showey items! And the living room offers more built-in cabinetry, creating a sleek and sophisticated entertainment area with a hidden TV, perfect for movie nights and gatherings. Enjoy the comforts of a spacious master bedroom with luxurious ensuite bathroom complete with a steam shower and soaker tub… plus all the walls are sound proofed for those shift workers!! A secondary bedroom offers flexibility as a guest room or a home office, ideal for remote work or hobbies. The basement is ready and waiting for your personal touch, providing endless possibilities for customization and expansion. Stepping outside you’ll note the extra wide sidewalks, exposed aggregate patio and well maintained landscaping which is additionally complemented by the golf course views. Added features in this home include: wood burning fireplace in the living room, custom glass kitchen backsplash and pantry door insert, built-in cabinetry features throughout, solid core interior doors, Control 4 features, main floor laundry, security exterior lighting, an outdoor RV plug, and a workshop space in the triple car garage. The community of Viking offers a Medical Clinic and Hospital, K-12 School, Municipal Complex including a library, hockey rink and fitness centre as well as many other amenities to enjoy living in a small town! (id:57594)
382052 Range Road 7-3
Rural Clearwater County, Alberta
Beautifully treed 2.87 acres on pavement right to your door step. This 4-level split has been updated over the years. The finished shop was built in 2017, measures 26X50; 14 ft ceiling, floor drain, radiant gas heat. The back of the shop measures 13X26 for RV/boat carport. The shed is 10X14, could be finished as a cabin. The home was updated with vinyl windows, hardwood flooring, vinyl siding, cherry oak cabinets and granite counter-tops in the kitchen. There are two entrances into the property. This property has great access to nearby highways; near the river and Everdell Community Hall. The septic tank has been updated with an alarm which sits in the front of the home and the well is on the south side of the home. Property shows well and easy to show. (id:57594)
305, 11455 41 Avenue Nw
Edmonton, Alberta
Welcome to your dream home in the heart of Royal Gardens! This exquisite top-floor 2-bedroom, 1-bathroom condo in the sought-after Cedarbrae Gardens complex offers a perfect blend of modern comfort and serene living with stunning courtyard views. Spanning 923 square feet, this bright and spacious unit features a generous and bright living room, a stylish galley-style kitchen with a cozy dining space, an in-suite laundry room, and a private covered balcony ideal for relaxing or entertaining. Built around 1970 with many upgrades since, this pet-friendly (with board approval) low-rise building elevates your lifestyle with an array of amenities, including a fitness center with sauna, gazebo, storage lockers, guest suite, social room and outdoor parking with plug-ins. Located in a vibrant, walkable and bikeable neighborhood, you’re surrounded by lush green spaces and parks, with easy access to public transit via nearby bus stops and Southgate LRT station. Enjoy the convenience of a variety of dining options, shopping at Southgate Mall, top-rated schools, various amenities and recreational facilities, all while being minutes from downtown via Whitemud Drive and you're also a short commute to the University of Alberta. Don’t miss this rare opportunity to own a stylish, well-connected home in one of Edmonton’s desirable communities! (id:57594)
5728 55 Avenue
Camrose, Alberta
Welcome to Stoney Creek Estates! Camrose Newest Subdivision! BRAND NEW MODEL 1244! WELCOME TO STONEY CREEK ESTATES! Introducing Another Premier Community by IPEC HOMES! Featuring a ZERO STEP design for easy access! This model features a gorgeous open design with 9’ ceilings, beautiful vinyl plank flooring and cozy In-floor heating. Lovely kitchen with large island, quartz counter-tops, corner pantry, spacious dinette and huge living room. Superb primary bedroom, walk-In closet, ensuite with double sinks and beautiful 5’ walk-in shower. Plus a main floor laundry and a den/flex room. Easy Access to covered patio. Attached 22'x20’ garage with floor drain and lots more! You will love the location and community! (id:57594)
32015 292 Avenue E
Rural Foothills County, Alberta
For more information, please click the "More Information" button. Your Private 5-Acre Exclusive Retreat – Minutes from Calgary Picture this: morning coffee in your sunlit spa-like primary suite while the kids are quadding along the trails, the dogs are playing by the pond, and nature hums quietly beyond your window. This is more than a home—it’s your private, gated, next-generation acreage lifestyle, just ten minutes south of Calgary and ten minutes north of Okotoks.Here, rural tranquility meets modern convenience. Your estate offers the perfect balance of green serenity and digital readiness, all with security against unwanted wildlife visitors. From your front gate, you’re a 10-minute drive to Calgary’s Seton South Health Campus and VIP theatres, 30 minutes to the Calgary Tower, 35 minutes to the airport, or just over an hour to the beauty of Kananaskis.Families will love the 3-minute drive to two K to 9 schools, with buses stopping right at the gate. The friendly, family-focused community and mature landscaping make this property a safe haven for children, professionals, and nature enthusiasts alike. With space for up to three horses and MD approval for a 2,400 sq. ft. shop or barn, your fully buffalo-grade fenced acreage includes a sweeping 10,500 sq. ft. driveway and 110v-powered gates.Inside the Home – 3,500+ Sq. Ft. of Refined LivingAcross three levels, all with 9-foot ceilings, this four-bedroom, four-bathroom home blends elegance with practicality. Twin furnaces with built-in air conditioning, in-floor heating in the basement and garage, and an oversized 3-car garage with dog-wash station deliver year-round comfort. The garage also offers 240v/50-amp connections inside and out for RVs or car lifts, plus rear access to your enclosed 19D SwimSpa, singles-tennis court, and 220 sq. ft. detached shop for all your acreage gear.Upstairs, the regal primary retreat features a spa-inspired ensuite and walk-in closet. Three additional large bedrooms share a unique two-room full bath with dual sinks and granite counters.On the main floor, the gourmet kitchen boasts granite countertops, stainless steel appliances, and a Costco-sized pantry. The space flows seamlessly to the dining area, cozy fireplace lounge, media living room, and a separate front-door office.The lower level is built for entertainment and productivity with a home theatre area, central gym, and spacious hobby/study rooms with large windows for natural light.Luxury Rural Living, Just Minutes from the CityThis is modern Canadian acreage living at its finest—3,500 sq. ft., three levels, 5 acres—perfectly positioned near one of the world’s most livable cities. Whether you’re seeking family connection, equestrian pursuits, or simply the rare peace of wide-open spaces, this property offers it all. (id:57594)
4830 78
Red Deer, Alberta
Part of a multi-tenant building in Northlands Industrial park. Main floor front area has large storage area with windows and a washroom. Currently the mezzanine in the shop is wide open but can be framed in for 2 rooms. The shop has a separate washroom, infrared heating, florescent lighting, sump and 12’x14’ overhead door with Lexan panels. The shop has an approximate 19’ ceiling height. with a shared graveled rear yard. Estimated NNN is $3.40/sq.ft. The landlord is willing to negotiate 3 months free basic rent on an accepted 3-5 year lease!!! (id:57594)
6 Ian Way
Sylvan Lake, Alberta
IMMEDIATE POSSESSION AVAILABLE! Brand new 3 bedroom 3 bathroom 2 story home with large attached garage, backing onto a future green space/walking trail. This home is located in popular Iron Gate subdivision in close walking proximity to all amenities! As you enter the home you will be greeted by a good size foyer with closet. The main floor has an open kitchen/dining/ living room design. The kitchen comes complete with stainless steel stove/fridge/dishwasher/microwave, large centre island, quartz counter tops, and pantry. Just off the dining room you'll find a sunny south facing 11.5x10 ft. deck. The main floor also has a 2 piece bathroom conveniently locate near the garage door entry/front entry. Main floor area is finished in luxury vinyl plank flooring. Upstairs you'll find 3 bedrooms, including a large Primary bedroom complete with a 5 piece ensuite with tub/shower and his/hers sinks and a large walk in closet. Convenient upper floor laundry complete with washer/dryer and a 4 piece main bathroom complete this floor. Upper floor is finished with carpet flooring, bathrooms finished with luxury vinyl plank. Other great features include front landscaping, paved rear alley, roughed in central vac, roughed in under slab heat in basement, 10 year new home warranty. Need a 4th bedroom? Seller will fully develop basement with an additional bedroom, family room and 4 piece bathroom for $36380 plus GST. (id:57594)
38551 Range Road 21
Rural Red Deer County, Alberta
Experience your own private paradise on 80 acres in the sought-after Sylvan Lake area. This exceptional estate features a main residence, an approved secondary residence, and a charming guest garden suite offering unparalleled privacy and versatility. Ideally situated just five minutes from Sylvan Lake and twenty minutes from Red Deer, this property is one of the region’s most captivating havens.The main home is constructed with ICF walls, concrete floor joists, and in-floor hot water heating on both levels. Designed for comfort and accessibility, it boasts an elevator and an open-concept layout flooded with natural light. The residence includes five spacious bedrooms, three bathrooms, two kitchens with a walk-in pantry and granite countertops, a sunroom, a generous main-floor laundry with sink and closet, and a walkout basement leading to a southwest-facing patio. Additional features include a double-attached garage for convenience and security.Outdoor living is elevated with a covered deck overlooking picturesque grain fields and forests, a water fountain, a private gazebo with surround sound and fire pit, and a 12’x50’ greenhouse with ICF frost wall for organic growing. The estate is also home to the R FAMILY CHRISTMAS TREE FARM, which includes a 2019 office with forced air heat, 220V power, and modern amenities. The farm boasts an ice-skating rink, picnic shelter, and 14 acres of Christmas trees—approximately 400 sold in 2023.Additional income opportunities abound: a fully upgraded 1976 mobile home rents for $1,500/month plus utilities; a 2017 60’x120’ warehouse, divided into two finished 60’x60’ bays with in-floor heating, 220V power, two three-piece baths, and mezzanines, rents for $2,800/month per bay plus utilities and GST. There are also 43 acres of cropland leased on a share basis.Support buildings include a 1992 60’x60’ shop with two finished bays (in-floor heating on one side, roughed-in on the other), 220V power, a two-piece bathroom, laundry, and a heated mezzanine “man cave.” A 1986 24’x26’ attached garage is fully finished with forced air heat. Multiple storage sheds are available, including a pet-friendly unit with in-floor heat, running water, and power. Solar power installation at the main building site will be installed in fall 2025.Enjoy year-round recreation with convenient lake access for swimming, boating, water skiing, ice fishing, snowmobiling, and cross-country skiing—all while remaining close to local amenities. This extraordinary estate offers unmatched beauty, versatility, and potential. Book your private tour today to experience everything this remarkable property has to offer. (id:57594)
42 Irvin Way
Sylvan Lake, Alberta
No condo fees! Brand New, Stylish, modern 2 Storey Townhomes in the new area of Iron Gate. Quick possession! Say Goodbye to the stress of older homes & get Alberta New Home Warranty plus additional builder warranty by winner of the 2024 Builder of year award, Asset Builders Corp. Step onto your 7'x7' front deck, into your spacious entry & you are greeted by a bright & spacious open layout on this main floor. Check out all the natural sunlight through these large energy efficient triple pane windows & you will love this amazing vinyl plank flooring throughout w/cushy carpet in the bedrooms upstairs. The kitchen is the heart of the home, with a large island w/extended Quartz countertops (perfect for your stools, kids homework sessions, or long chats while cooking), built in pantry area, & 4 appliances included. Dining room will fit your large tables & extra family members. The favorite space of all parents out there is this back entry w/half bath @ the back door that leads to your 10'6"x10' back deck w/aluminum railing & sunny south facing & sodded backyard for all those sun worshippers out there, with fence & a 20x20 gravel parking area, room for 2 car parking off paved back lane. Upstairs you will find the handy laundry room, 2 good sized bedrooms, a full main bath + a Primary bedroom that features a large walk in closet & full 4 piece ensuite. Extra bonus is the huge hallway closets that make the best use of space! Downstairs is open for your inspiration, planned for future bdrm, bath & family room w/plenty of natural light & extra storage. GST included w/rebate to builder. This newer neighborhood is close to shopping, food & highway. Interior pictures are of a previous unit with similar colors & exact same layout. A single detached garage can be built on this property in the future. (id:57594)
5314 Municipal Road
Coronation, Alberta
Welcome to Coronation, this 3.21 acre parcel is situated on the north west side, still within the town limits, north of the hospital. There are two parcels, sold together, one with the house -1.09 acres, beautiful landscaping and shrubbery and second lot with a fully fenced 2.12 acre lot with page wire fencing around numerous trees, comes with the 2 metal sea cans and a garden shed, all are included. . This beautiful home is a 1600 plus sq ft bungalow, with metal roof, wood looking(composite) siding, attached double heated garage and a front deck that has stone and rock accents and the overhanging roof. This custom built 1992(approx) home, has 5 bedrooms, three bathrooms and a den that faces east to watch the sunrise and the beauty that lies outside. It also has a large living room with vaulted ceiling(14ft) and a cozy kitchen with an eating area. Finally there is a separate dinning room just off the kitchen area. The windows in this home are extra large and plentiful, with metal covered exterior and wood interior. These add an abundance of light into the home. The west ones also include a large set of patio doors off the living room onto the large west deck. There has been new vinyl flooring put in throughout the upstairs. Downstairs is the large rumpus room, with newer flooring, 2 comfortable bedrooms, a four piece bathroom, loads of storage in the cold room and the utility room, along with washer and dryer and the heating system that is run by the on demand heater as the house has radiant heat throughout the entire building(both floors). Off the living room is a large 20x20 ft deck plus a 12 x 12ft attached deck facing out towards the west. There is a fenced dog run and plenty of room for those who want a garden. With so much potential and an abundance of space this is a one of a kind home to invest in. (id:57594)
244 Canal Street
Rural Ponoka County, Alberta
Indulge in the epitome of lakeside luxury with this extraordinary vacation home nestled within the captivating Meridian Beach subdivision on the shores of Gull Lake. As you step onto the property, you'll be greeted by a sense of enchantment and exclusivity that's truly unparalleled. Situated right along the canal's edge, this home grants you the privilege of having your very own private dock. Whether you're an avid boater, a fishing enthusiast, or simply someone who appreciates the tranquility of water, this feature promises endless opportunities for relaxation and recreation. Designed with gatherings in mind, this haven offers a generous layout of 6 bedrooms, accommodating up to 15 guests with ease. The thoughtful layout ensures that everyone has their own space while fostering an atmosphere of togetherness. The tall vaulted ceilings command attention, adding an element of sophistication that's nothing short of impressive. Your heart is sure to be captivated by the 3 seasons room, a masterpiece of comfort and charm. Equipped with a gas fireplace, this room invites you to revel in the beauty of nature while being enveloped in warmth. With its sweeping 180-degree views, it becomes a haven for relaxation, contemplation, and joyful conversations. Whether you're sipping your morning coffee or sharing stories under the starlit sky, the 3 seasons room offers an experience that's both captivating and cozy. Step out into the backyard, and you'll discover your own private escape—an idyllic retreat where you can create memories reminiscent of camping adventures, all while enjoying the luxury of a beautifully appointed home. Moreover, this home boasts multiple living areas that cater to your desires regardless of the season. Whether you're unwinding by the cozy fireplace in the colder months or hosting lively gatherings in the airy, open spaces during the warmer seasons, this home provides an inviting ambiance that's perfect for creating cherished memories with friends and fam ily all year round. The generous sized bedrooms allow the space to rest & relax while accommodating for many needs. This home isn't just a property; it's an embodiment of refined living, a sanctuary of leisure, and a canvas for unforgettable experiences. To immerse yourself in the opulence and serenity that Meridian Beach has to offer, this is an opportunity to seize a slice of paradise and make it your very own. (id:57594)
5132 54 Avenue
Viking, Alberta
Quality built bungalow with parking and space to tinker for any hobbyist or car enthusiast! This 1366 sq ft home built in 2020 offers 4 bedrooms, 3 bathrooms plus a stunning custom kitchen with stainless steel appliances, luxury vinyl plank flooring and a generous sized living room. An entertainment area downstairs features a wet bar with open shelving, cabinet space plus a large family room for everyone to spread out. This home saw extensive planning and nothing was overlooked- from the spray foam insulation and ICF Block foundation, to triple pane windows, to a built-in ironing board, and built-in jewelry organizer, plus a built-in safe! The ensuite, basement and garage all feature in-floor heat; and stay cool on those hot summer days with central air-conditioning. Ample storage within the home, in the attached double garage, in the 8x12 shed PLUS a 26x34’ detached heated shop in the back with alley access. The shop has 14’ walls, with a mezzanine and 2 piece bathroom. Two overhead 12x12’ doors offer flexible parking for 2 or 3 vehicles and is fully tinned inside with a floor drain, 220 power and an RV plug. Outside, you can enjoy your lawn out front with a nice Trex decking porch; and you can enjoy your maintenance free yard out back with a Trex deck sturdy enough for a hot tub. (id:57594)


