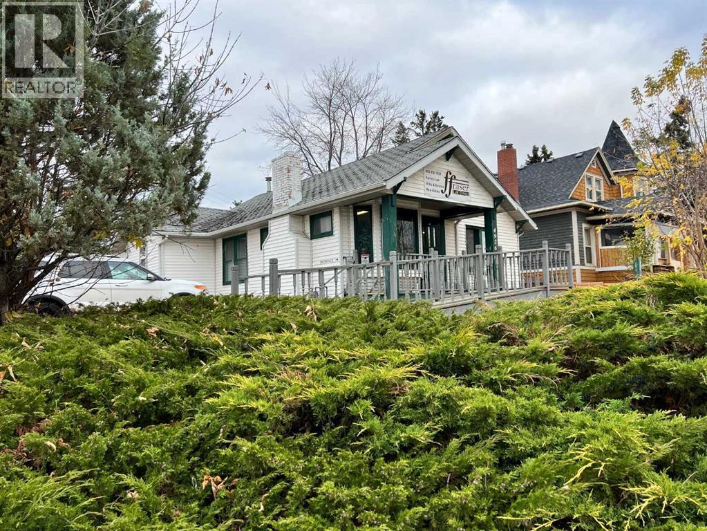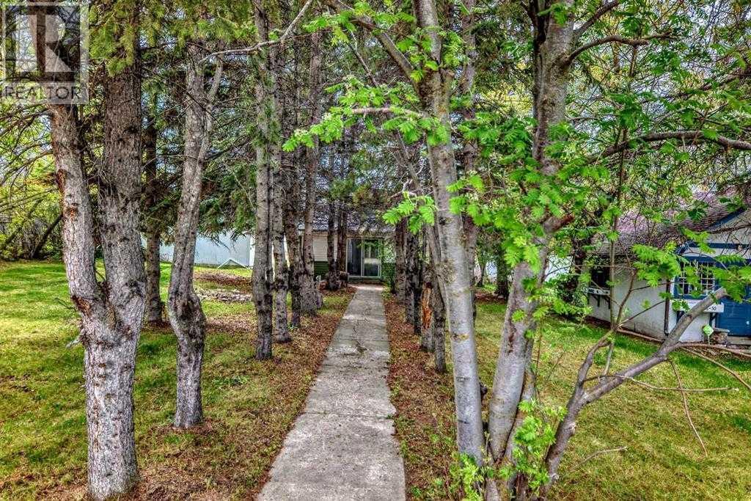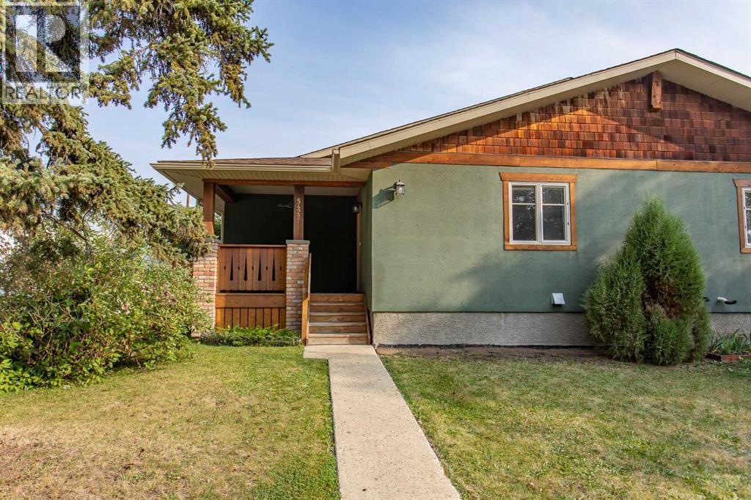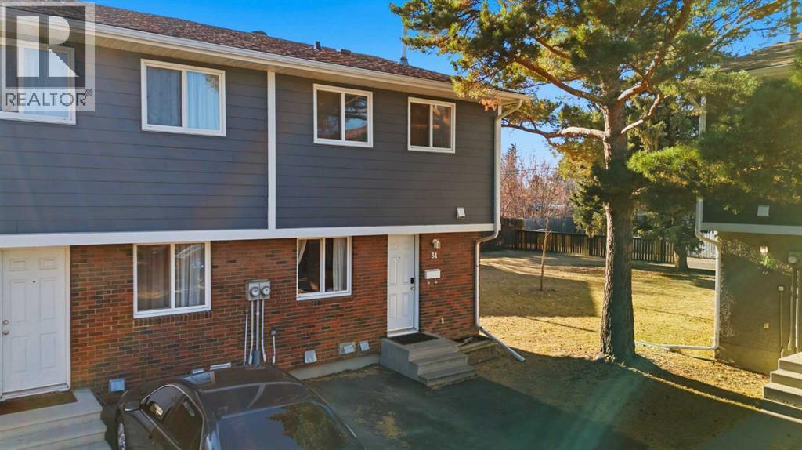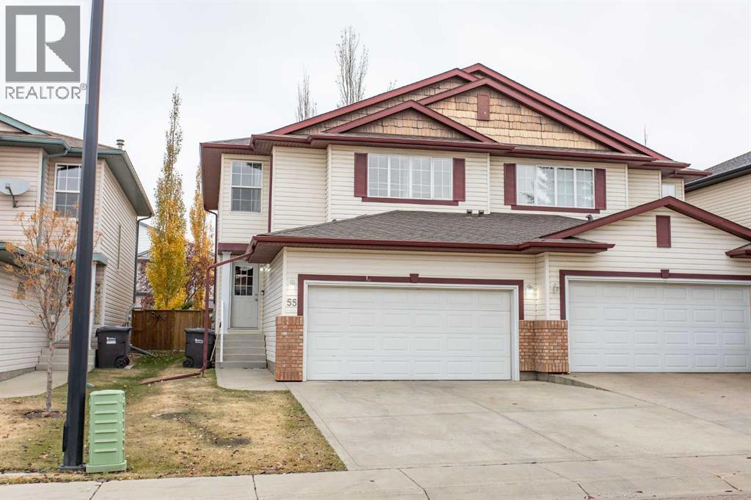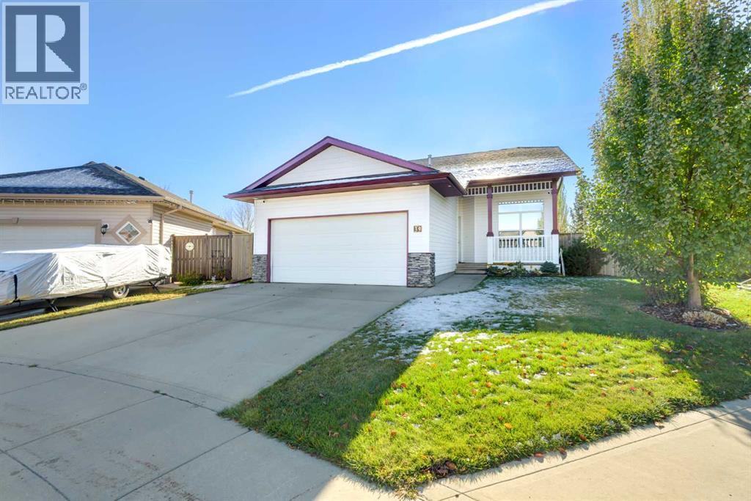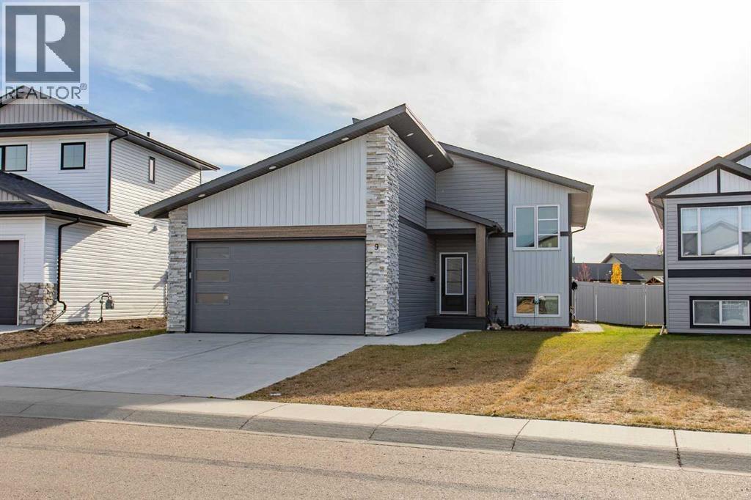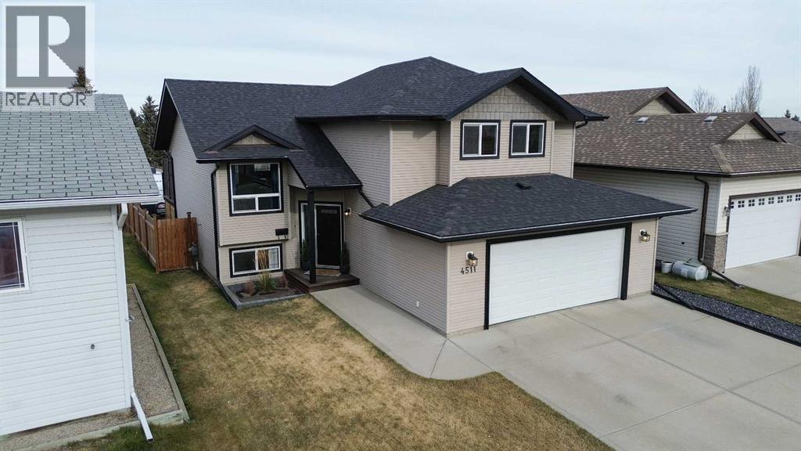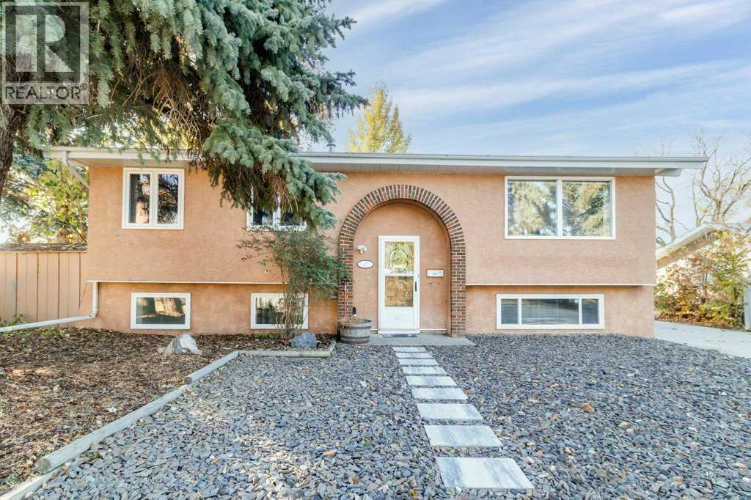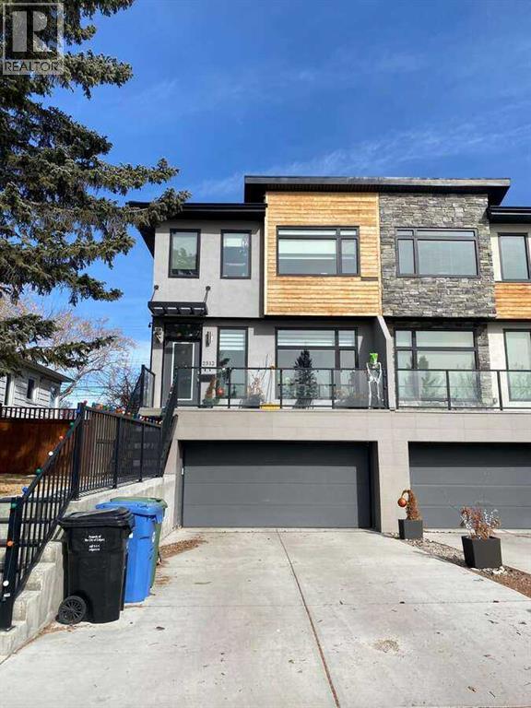4926 55 Street
Red Deer, Alberta
New Shingles!! This quaint stand-alone office building with a large parking lot exudes charm and practicality, offering an inviting and productive workspace for its occupants. Nestled within both Gaetz north & south, this quaint home office building beckons with its timeless appeal. This building showcases a blend of classic and contemporary architectural elements that seamlessly come together to create a welcoming and functional workspace. Wheelchair ramp provides access for all. Inside, the interior exudes warmth and character. The main boardroom features a large bay window that allow ample natural light to flood the room, creating a bright and airy ambiance. A highlight of this property is its spacious parking lot. It can accommodate a fleet of vehicles, making it ideal for hosting clients or accommodating multiple employees. This large lot can be repurposed for almost any build, if so desired. The location does not get better than this! (id:57594)
4734 50 Street
Sylvan Lake, Alberta
Discover the perfect escape in this nicely updated cottage, featuring fresh renovations throughout, including new floors, and updated paint. The cabin includes two spacious bedrooms on the main floor, plus a third bedroom on the second floor complete with its own 2-piece ensuite, making it an ideal setup for children or guests.The expansive living room is designed for comfort, highlighted by a cozy wood-burning fireplace—perfect for gathering and creating lasting memories with family and friends. Just off the kitchen, a potential butler's pantry with rough-ins for a sink offers incredible convenience while preparing meals for your guests.Parking and storage will never be an issue with a double detached garage included! Outside, you’ll find a generous 75 ft x 130 ft lot, comprised of three titled 25 ft lots, surrounded by mature trees that ensure privacy and tranquility. This outdoor space is a blank canvas, waiting for you to unleash your creativity—imagine building a beautiful deck to relax and soak in nature’s beauty.In addition, the zoning allows for multifamily development and the possibility of commercial space with living quarters above—ideal for investors! While the current structure must be maintained, the potential for revitalization is immense. The cabin next door with a double lot is also available making this the an ideal combined lot for building only blocks from the lake! This charming cottage not only holds the promise of a perfect getaway but also presents an exciting opportunity as an Airbnb rental. It’s move-in ready and seeking a new owner ready to seize its potential! (id:57594)
5422 49 Avenue
Lacombe, Alberta
This well-appointed duplex in downtown Lacombe exemplifies quality construction throughout. The residence features an open-concept layout that seamlessly connects the kitchen, dining, and living areas. The kitchen is equipped with maple cabinetry, oil-rubbed bronze hardware, a two-tier island with eating bar, corner pantry, and black appliances. The primary bedroom offers a four-piece ensuite and a walk-in closet, with main level laundry for added convenience. A second bedroom near the entrance provides flexibility as a potential home office. The fully finished basement includes a spacious family room with wet bar, an additional four-piece bathroom, storage/utility room, and two more bedrooms. This property accommodates various lifestyles, including those seeking to downsize, empty nesters, or growing families. The detached single garage measures 14x24, and the yard is fenced and landscaped with back alley access. Additional features include low E argon windows, a high-efficiency furnace, exterior foundation waterproofing (Tremco Watchdog), R20 exterior wall insulation, R40 attic insulation, pex plumbing, acrylic stucco, and 35-year shingles. There are no condominium or HOA fees. Immediate possession is available. (id:57594)
5109 45 Street
Rimbey, Alberta
Spacious, bright, and full of character—this 5-bedroom, 3-bathroom bungalow in Rimbey, AB is designed for both comfort and family living. The main floor features hardwood floors, a gas fireplace, and large windows that flood the space with natural light. The kitchen is a chef’s dream with a corner pantry, stainless steel appliances including a gas stove, and an open layout flowing into the dining area with easy access to the back deck—perfect for summer BBQs or entertaining friends. The primary bedroom includes a private 4-piece ensuite, while two additional bedrooms share a full bath.Downstairs, a massive recreation room with a wood-burning stove provides a cozy spot for movie nights or game days. Two more bedrooms, another full bath, and a utility room with laundry and storage complete the lower level, offering flexibility for growing families or guests.The property has a spacious attached garage with mezzanine storage, newer hot water tank, newer appliances and the shingles were replaced in 2023. Outside you will find a wonderful yard with landscaped flower bed feature, fire pit area and a doghouse with fenced in dog run for your beloved pets. Located in a friendly neighbourhood with easy access to Hwy 20, this home offers the perfect balance of small-town charm and practical convenience. Rimbey itself is a welcoming community with schools, parks, and local amenities. (id:57594)
34, 5935 63 Street
Red Deer, Alberta
Welcome to #34, 5935 63 Street, a charming 2-storey half duplex in Hilltop Estates. This home offers 3 bedrooms, 3 bathrooms, and a thoughtful layout designed for comfort and convenience.Step inside to a bright and welcoming main floor featuring a cozy dining area and a half bathroom just off the front entry. The efficient galley-style kitchen provides plenty of counter space and a practical walkthrough design, seamlessly connecting to the spacious living room. A large sliding patio door floods the space with natural light and opens to a private fenced backyard—perfect for relaxing or entertaining. Durable laminate and vinyl plank flooring run throughout the main level, offering both style and easy maintenance.Upstairs, you’ll find a generous primary bedroom with a large closet and direct access to a 4-piece bathroom through a convenient cheater door. Two additional bedrooms complete the upper level, providing plenty of space for family, guests, or a home office.The partially finished basement adds even more living space, featuring a large family room, a 3-piece bathroom, roughed in, laundry area, and ample storage.Outside, enjoy your own parking stall right at your door, plus a fenced yard beside green space for added privacy.Located close to schools, playgrounds, the Dawe Rec Centre, shopping, restaurants, and public transit, this home combines value, location, and comfort. Pets are allowed (with restrictions), making it an excellent choice for first-time buyers, families, or investors alike. (id:57594)
55 Arnold Close
Red Deer, Alberta
Clean, polished and ready for you to move in. Fully developed executive half duplex in the well desired Anders neighborhood. Plenty of updates over the years have been invested into this home for your benefit. Updated laminate floors in 2020 compliment the main floor not only for ease of maintenance but lasting durability. A modern paint color will easily accentuate your furnishings and personal decor. New epoxy counter tops have been installed in the kitchen along with all matching stainless steel appliances, sill granite sink in the island plus a deep corner pantry for additional storage. Large living room space offers plenty of windows allowing the natural light to cascade in plus there is even a rough in for a fireplace all ready to go. Enjoy the perfect size dining space for smaller intimate meals or expand the table for when family arrives. Two piece powder room just off the hall with a convenient main floor laundry tucked behind with folding table and extra storage cabinets. An extra wide staircase leads you to the custom design upper level which offers a three bedroom plan. French doors lead you into the massive Primary bedroom which will make you feel like your own suite. Excellent size closet space plus your own private en suite which includes a separate tub and shower design. Two additional bedrooms for the kids plus another four piece bathroom to finish it off. Extend down to the professionally finished basement and enjoy the huge games/family room area. New flooring installed in 2020 as well plus an amazing three piece bath equipped with huge walk in tile surround shower, new vanity and fixtures. No lack of storage as you will find plenty of space for your seasonal items and clothing in the room dedicated to it. AC has been added to home for the summer comfort, new hot water tank installed in 2020 plus the shingles on the home were replaced in 2021. Front attached garage is finished and even offers work bench plus additional storage shelves. Plenty of room out back in the generous size yard. Interlocking stone patio, room for the play gym or trampoline, garden box area and even a large storage shed included for landscaping tools. Your family will enjoy the comfort of living in a close with minimal traffic plus the added convenience of all the amenities right within walking distance. Everything from groceries, dining, medical, parks and schools, it cant get any better. (id:57594)
39 Kirton Close
Red Deer, Alberta
FULLY FINISHED WALKOUT BI-LEVEL ON A QUIET CLOSE, INCREDIBLE 9000 SQ. FT. PIE LOT BACKING ONTO A LARGE GREEN SPACE. Enter Into the Foyer With Direct Access to the Double Attached Garage and The Large Office With Double French Doors and 12 Foot Ceiling. Open Plan! Kitchen With Oak Cabinets, Island, Breakfast Bar and Corner Pantry. Living Room With a Great View of the Rear Yard. Dining Area With Direct Access to the Upper Deck and View of the Park. Primary Bedroom With Walk-In Closet, 2nd Main Floor Bedroom, 4 Piece Bathroom and Main Floor Laundry Complete the Upper Floor. Spacious Lower Area Family Room With The Walk Out To the Huge Yard. 3rd Bedroom With Another Walk-In Closet, 4th Bedroom, 4 Piece Bathroom And Utility Room With Laundry Service, Perfect for the Kids to Hang Out, For Visiting Friends or Relatives or Even For Roommate or 2. Small Lower Basement With Handy Work Shop, Storage and Large Crawl Space. Central Air Conditioning, Central Vacuum and All Appliances are Included. Huge, Very Special, Gorgeous Pie Lot With Beautiful Larch and Blue Spruce Trees. Extra Large 38 X 17 R.V. Parking Area With Electrical Outlet and Enough Room For All Your Toys, PLUS Room For Another 25 Feet Length Addition if Wished Property Backs Onto a Large Green Area With Sports Fields, Playgrounds and Still With Enough Room For A Quiet Walk. (id:57594)
39218 Highway 36
Rural Paintearth No. 18, Alberta
This property is the perfect blend of outdoor space and charming living space in this 3-bedroom, 2-bathroom home. This property is nestled on an expansive 11.27 acres. Located amidst serene surroundings, this property is ideal for those seeking a peaceful lifestyle away from the hustle and bustle. Step inside to find a warm and inviting interior featuring stunning hardwood flooring and stylish slate tile. The main floor boasts a spacious layout that includes a well-appointed kitchen with laminate countertops and a tile backsplash. The comfortable living area flows seamlessly, making it an ideal space for family gatherings. Retreat to the generously sized bedrooms, where you'll appreciate the solid wood interior doors and charming details throughout. The main floor is thoughtfully designed with a 4-piece bathroom, ensuring convenience for all. Venture downstairs to the basement, which features a 2-piece bathroom that is plumbed for a shower, offering endless potential for customization to fit your lifestyle. Imagine crafting the ultimate recreational space or additional living quarters in this versatile area! The exterior of the home is just as impressive, boasting a durable metal roof and low-maintenance vinyl siding. A brand-new detached 24x28 garage, built in 2024, includes in-floor heating—perfect for car enthusiasts or as a workshop space. Embrace outdoor living with a gas line for your BBQ, ready to host summer cookouts. With no gravel in sight, you’ll enjoy a neat and tidy yard that showcases the natural beauty of your private oasis. This property not only offers ample space to explore and relax but also presents plenty of opportunities for future development. Don’t miss your chance to own this incredible country retreat! (id:57594)
9 Aztec Street
Blackfalds, Alberta
Beautifully upgraded bi-level located in the newer community of Aurora in Blackfalds. The stunning curb appeal is complimented by the attractive blend of stone work, wood accents and vertical siding. A welcoming front entrance greets you inside which offers a wide staircase plus a black gunpowder metal railing. A show case of a kitchen you will enjoy everyday in. Upgraded two tone cabinets, full surround quartz counter tops, all matching Black appliances with an upgraded gas stove, deep corner pantry for extra storage, floating shelves plus modern style light fixtures. Excellent size dining area and living space with plenty of windows all equipped with custom blinds. Garden door off back which leads out to the relaxing SW facing deck equipped with gas line for BBQ which overlooks the massive fully fenced yard. Wonderful three bedroom main floor plain with a generous Primary Bedroom offering you plenty of closet space plus your own private en suite with dual vanity and stand up shower. Save the extras steps and appreciate the convenience of the main floor laundry as well. Professionally developed basement is a great design for family and entertaining. Large media area perfect for gaming or streaming a favorite movie but then follow through the Barn Doors to the massive family room with plenty of space for games tables or even office/studio section. An additional bedroom for guests plus another three piece bath with walk in shower offering full tile surround, wide entrance and safety bars. Huge storage area at back of home ideal for all your seasonal clothing and decorations. A/C unit already in place for the warm next season plus the finished attached garage offers a rough in for gas heater. Built with quality by True Line developments you can buy with the assurance of a great home. Home is located within walking distance to small neighborhood shopping plaza plus other close by amenities. (id:57594)
4511 45a Street Close
Innisfail, Alberta
Welcome to this spacious 5-bedroom, 3-bath home that offers a functional layout and numerous updates throughout. The bright main floor features vaulted ceilings and an open-concept design with an inviting kitchen complete with an island, corner pantry, and updated appliance. The primary bedroom includes a 4-piece ensuite, while two additional bedrooms are located above the garage—perfect for a growing family or guests.The fully finished basement adds even more living space with in-floor heat, a large family room, two more bedrooms, a full bath, and laundry area. Enjoy peace of mind with recent upgrades including new shingles (2 years old) and a hot water on demand system installed just last year & new appliances 3 years ago.Located in a quiet area close to shopping and amenities, this property also features an attached garage, deck with privacy panels and storage underneath, a large fenced yard with plenty of room for the kids to play and space to park the trailer. Move-in ready and beautifully maintained—this home checks all the boxes. Make sure to take the full tour of this home by clicking on the 3D virtual tour link. (id:57594)
47 Martin Close
Red Deer, Alberta
Located in the quiet, established neighborhood of Morrisroe, this spacious bi-level home sits on a large lot with a fully fenced yard—ideal for families and outdoor enjoyment. A paved driveway leads to the double detached garage, and two convenient storage sheds provide extra space for tools and equipment. The back deck, accessible through sliding doors from the dining area, offers a great spot for entertaining or relaxing in the sunshine. Inside, the main level features a bright, open layout with a comfortable living room, functional kitchen, and dining area with plenty of cabinetry and direct access to the backyard. Three bedrooms, including a well-sized primary, and a 4-piece bathroom complete the main floor. The fully finished basement adds even more living space, boasting large windows for natural light, new carpet, a generous family room, an additional two bedrooms, a 3-piece bathroom with new toilet and tile, and a dedicated storage and laundry area. Shingles were replaced in 2022, and the home now features a brand new high-efficiency furnace with a 10-year parts and labour warranty along with a new 14 SEER air conditioner, providing year-round comfort and energy savings. This home offers excellent value and plenty of space for a growing family in a desirable location close to schools, parks, and amenities. (id:57594)
2312 Westmount Road Nw
Calgary, Alberta
For more information, please click the "More Information" button. Welcome to your new home! This oversized duplex is located on a fantastic street, surrounded by multiple schools—perfect for families. The upper level features three spacious bedrooms and two generously sized bathrooms. You'll love the massive kitchen, complete with an extra-large island, double-wide fridge and freezer, built-in wine rack, and much more. The home also includes a rare inner-city feature: an attached double front garage. Beautiful home! (id:57594)

