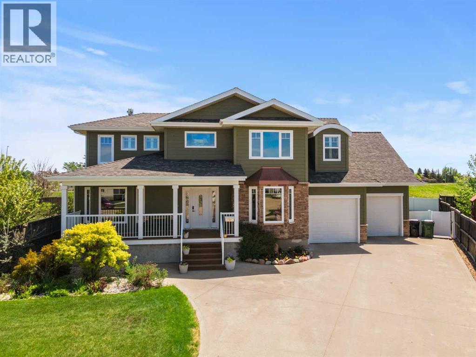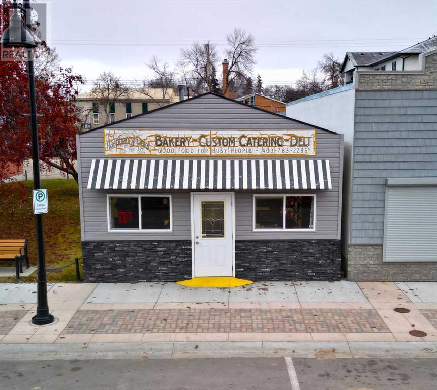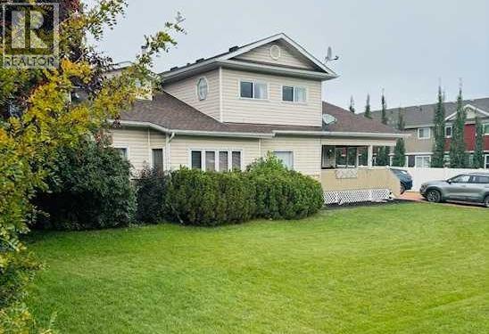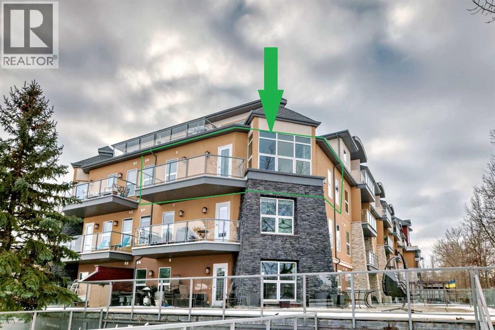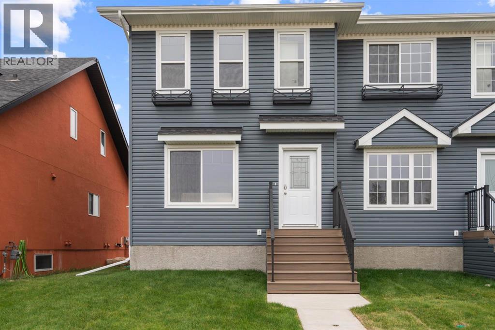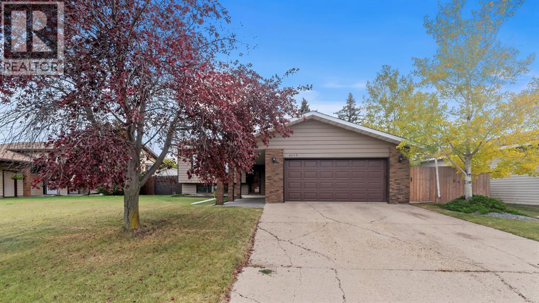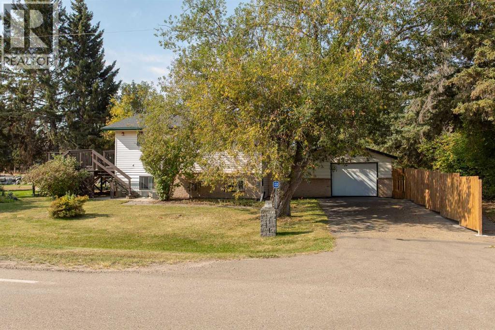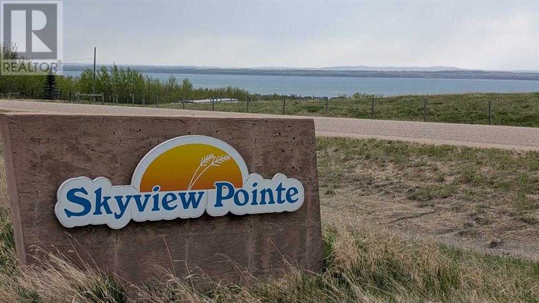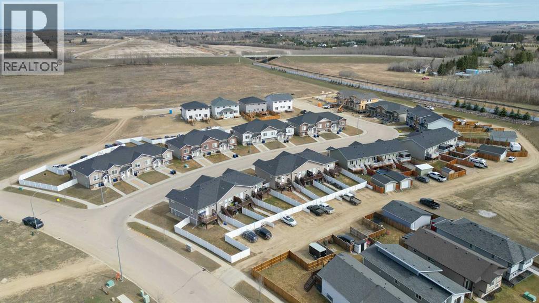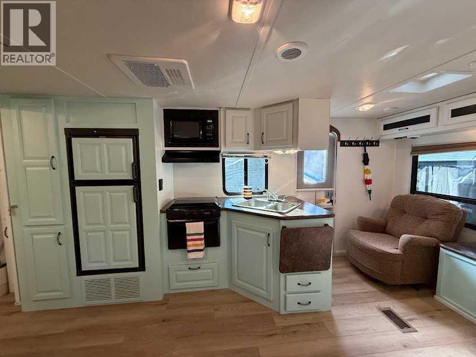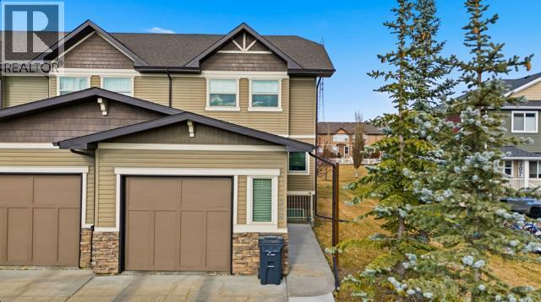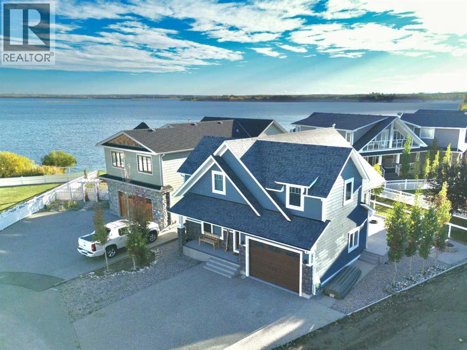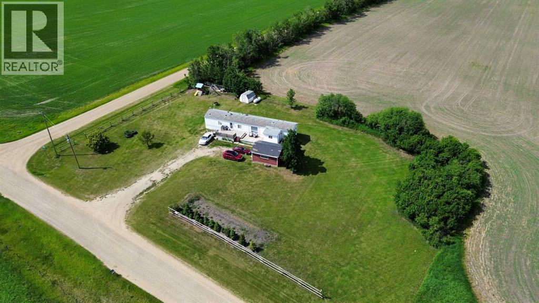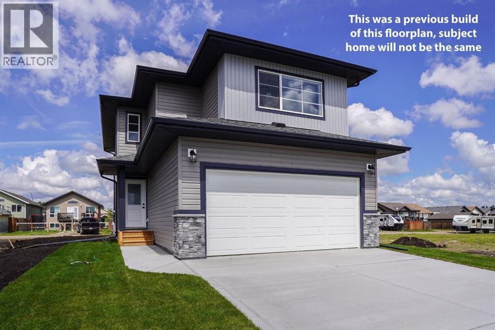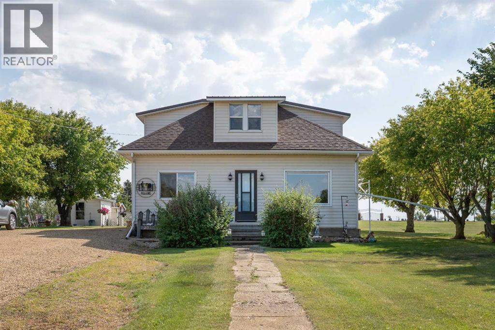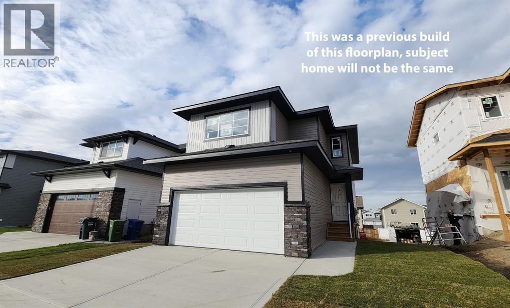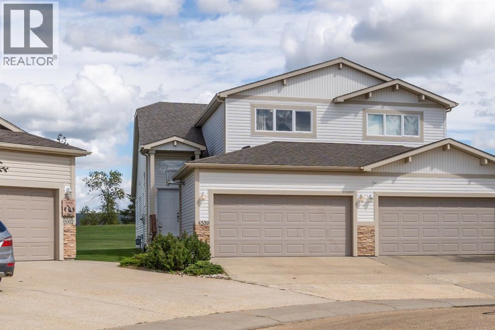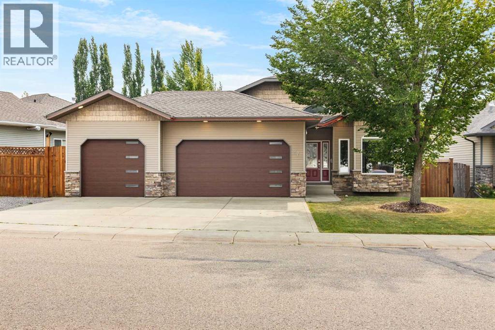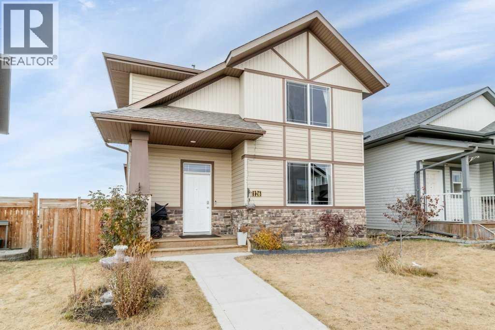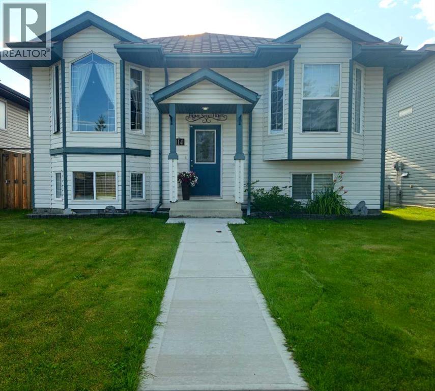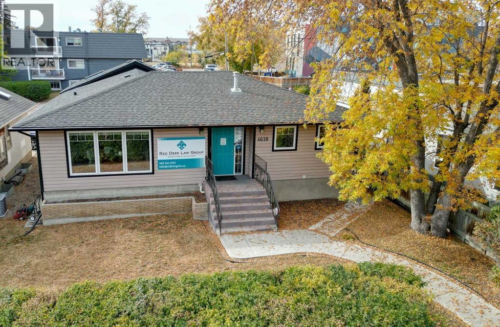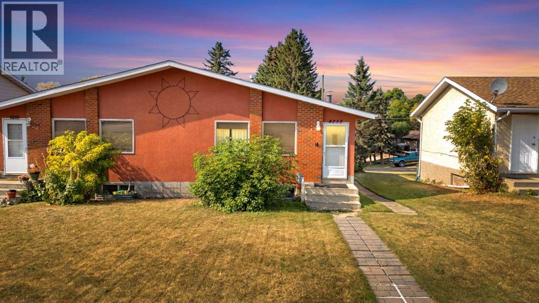3701 68 A Street W
Camrose, Alberta
ONE OF A KIND, highly energy efficient, deluxe custom built home. This home was built to the highest standards, composite siding, foam insulation, three pain windows, solid wood doors, composite (zero maintenance) front and back deck's and on demand hot water. Appealing to the homeowners gas and electricity bills.No neighbors to the east or south of your home, nothing but green space.The home utilizes the size of the property to its greatest extent maximising the balance between natural light, whilst maintaining privacy.As you enter the home into the grand foyer, the extra wide staircase takes you to three bedrooms all with large walk-in closets, two bathrooms, laundry facility, and bonus room, making moving furniture a breeze. The bonus room offers a great space for movie night, study space, or the perfect play area for the kids.The Primary bedroom has a large walk-in-closet, sitting area, and a very sunny en-suite with a spa-like feel. After a long day the soaker tub and walk-in shower are warm and welcoming.The main level offers an open kitchen with custom built cabinets matching corian countertops throughout the home, and living area. A beautiful dining room is accessible via the butler's pantry adjacent to the library (formal living room) both the dining room and library are designed with tastefully done wainscotting. The attached THREE CAR garage include (water tap for cleaning vehicles or bigger projects, 220 amp vault, and gas) costumed designed with a drive through door for easy access to the fully fenced in big beautiful yard. This fantastic yard full of trees is great for entertaining, stone patio for sidewalk chalk, or lounging on a hammock under the sun. The covered deck off of the kitchen makes bbqing a breeze. Attached to the garage is an oversized boot room leading into the kitchen.From the main level the basement is accessible via another oversized staircase. The basement has two bedrooms, both with large closets, a bathro om with a large walk in steam shower, and a great recreational space. The mechanical room was left deliberately large to provide any additional storage required. If looking for storage space this home has all you need, large sized closet’s, butler’s pantry, two additional pantries, and storage under the stairs.This exquisite turn key home is located in a quiet cul-de-sac on the west side of the city, walking distance to park’s, school’s, and ball diamonds. Looking for its new owners to call home. (id:57594)
5026 51 Avenue
Ponoka, Alberta
This is an incredible turn-key opportunity to own a well-established catering, deli, and bakery business that comes with the building it operates from! Everything you need to run the business is included in the sale, making it truly ready for a seamless transition. With three healthy annual revenue streams in this fully outfitted operation, this business is already thriving and is poised for growth under your vision. The standalone building, built in 1970 and extensively upgraded, features a fully renovated storefront with modern booths and banquettes, new flooring, fresh interior and exterior paint, a new furnace, water heater, LED lighting, updated doors, and roof repairs with new downspouts - just to name a few. As an added bonus, the sale includes a 2019 Ford Transit Connect Van and a 16’ trailer, perfect for expanding the catering side of the business. From the fixtures and equipment to the reputation and customer base, everything stays in the sale, making this an unbeatable package for anyone looking to step into a successful operation with ease. Don’t miss the chance to own this turn-key business and its upgraded building in a supportive community! (id:57594)
4718 College Avenue
Lacombe, Alberta
This exceptional and fully tenanted 4-plex is ideally located just steps from the university in one of Lacombe’s most desirable neighborhoods. With a solid rental history, thoughtful updates, and a unique layout, this property offers incredible flexibility—whether you’re a seasoned investor looking for strong cash flow or a young family hoping to offset homeownership costs with rental income.Unit 1, the standout of the complex, is a spacious 3-bedroom, 2.5-bathroom home featuring an attached single garage, gas fireplace, large mud/laundry room with sink, jacuzzi tub, and updated carpet. Perfect for an owner-occupier, this unit provides the comfort and amenities of a single-family home with the added bonus of rental income from the three additional suites.Units 2, 3, and 4 offer a mix of functional layouts, including loft-style bedrooms and open floorplans, with shared access to a laundry area and large storage room. Updates include newer windows, modernized bathrooms, and forced-air or hot water baseboard heating. Unit 3 has new carpet in living room and primary bedroom. Unit 4 also includes its own attached garage and units 2 and 3 share the double car detached garage.Additional revenue comes from a separately rented motorhome garage. The building has been well cared for, with new siding and shingles completed approx. 7 years ago and updated electrical in the detached garage just two years ago.With all units currently rented, this property is a rare opportunity to own a high-performing asset with lifestyle flexibility. Whether you’re investing or looking to live in your investment—this 4-plex delivers. (id:57594)
32 Sagewood Close
Red Deer, Alberta
Luxury and craftsmanship meet location and lifestyle in this extraordinary custom-built estate by Sorento Homes, nestled on a quiet close in Southbrook, backing onto the scenic Piper Creek green space and trail system. With 4,800 Sq.Ft. of developed living space, a triple car garage, and uncompromising attention to detail, this walkout bungalow delivers an exceptional standard of living.Inside, you're welcomed by soaring ceilings with exposed antiqued wood beams, distressed Hickory hardwood flooring, and rich custom Maple millwork throughout. The spacious Great Room offers a showstopping focal point with a floor-to-ceiling Ivory Cambria travertine fireplace, built-in cabinetry, automated Hunter Douglas Pirouette blinds, and a mounted TV included. The adjacent gourmet Kitchen is designed to impress with high-end finishes, premium fixtures, and a massive granite island that invites conversation. Always stay comfortable thanks to heated travertine floors. West-facing views of the green space flow seamlessly into the Dining Room and the beautiful 3-season Sunroom, which features a cedar tongue and groove ceiling, Loewen bifold doors, a 42” fireplace, and Low-E reflective glass windows.The Main Floor Primary Suite offers privacy and comfort with hickory floors, automated blinds, and a custom walk-in closet featuring built-ins, drawers, jewelry organizers, and a built-in safe. The luxurious Ensuite is a spa-like retreat with in-floor heating, floating soaker tub, steam shower, and elegant finishes. Tucked above the garage is a private Loft with another Bedroom and full Bathroom—ideal for guests, a studio, or teen retreat.A custom Hickory and Maple spiral staircase leads to the walkout basement, where you’ll find a Games Room with built-ins and wet bar, two spacious Bedrooms each with their own Bathroom, and a Theatre Room with upgraded broadloom and 8.5 lb underlay. There's also a dedicated Flex Room for hobbies or fitness, and a custom built-in desk space with stor age and a sliding printer drawer.Practicality hasn’t been overlooked, with a heated Mudroom featuring floor-to-ceiling lockers and bench seating, in-floor heating in all tiled areas, a Healthy Climate air exchange system, reverse osmosis water system, central vacuum, comprehensive security system, Control4 Home Automation, and triple-pane windows. The 9,000 Sq.Ft. professionally landscaped lot includes a zero-maintenance yard with artificial turf, underground sprinklers, and a “party” patio that’s perfect for summer gatherings.From the impressive entry with aggregate stairs to the elegant spiral staircase, this home offers a flawless blend of sophistication and everyday comfort in one of Red Deer's most sought-after communities. 32 Sagewood Close is a rare opportunity to own a home where thoughtful design and exceptional quality come together in perfect harmony. (id:57594)
302, 5040 53 Street
Sylvan Lake, Alberta
This fantastic 3rd-floor unit offers stunning views of both the golf course and the lake, making it a perfect place to relax and enjoy your surroundings. The unit features 2 spacious bedrooms and 2 full bathrooms, including a well-sized ensuite with both a tub and shower combo. The kitchen is beautifully designed with quartz countertops and natural maple cabinets, creating a warm, inviting atmosphere that flows into the open living space. Large windows in the living room allow for an abundance of natural light. Convenience is key with in-suite laundry and two designated parking stalls. Step out onto your balcony to enjoy breathtaking views of the lake or the lush golf course. The building boasts impressive amenities, including a car wash bay, extra storage, a sauna, hot tub, fitness center, gazebo, and an outdoor entertainment area. There's also a party room, theater room, and lounge for relaxation and socializing. This unit is ideally located just a short walk from restaurants, walking trails, the lake, the golf and country club, shopping, and the main marina. It truly is a rare find, especially with the end-unit location and its unparalleled views. A true gem in a prime location! (id:57594)
7309a 44b Avenue
Camrose, Alberta
Introducing a stunning new Zetsen Build half-duplex that redefines modern living with its impressive two-storey design. Featuring two spacious primary bedrooms(each with a 4pc ensuite), vinyl plank flooring and quartz counters. The open floor plan seamlessly blends the living, dining, and kitchen areas, creating an ideal space for both relaxation and entertainment. You will be impressed by the modern finishes throughout every corner of this home. Both primary suites boasts an ensuite bathroom and a generously sized walk-in closet for ultimate convenience. Situated across from green-space and a playground and close to the West End shopping district. This home is an exceptional opportunity for those seeking style, space, and accessibility in a thriving community. Ideal location! (id:57594)
6107 36 Avenue
Camrose, Alberta
This beautifully maintained bi-level home is ideal for first-time buyers or a young family. Just two blocks from Jack Stuart School and close to several parks, the location couldn’t be more convenient.Upstairs, you'll find a bright and spacious living area featuring a bay window and an impressive floor-to-ceiling built-in library. The open dining area is filled with natural light, a stunning feature wall, and the functional kitchen offers a great view of the backyard, perfect for keeping an eye on kids or pets. Step right from the kitchen onto a large deck that leads to a fully fenced backyard, ideal for playtime, pets, or entertaining.The main floor also includes two bedrooms and an updated 5-piece bathroom. The primary bedroom features his-and-hers closets for plenty of storage. The fully finished lower level offers two additional bedrooms, a 3-piece bathroom, and a generous rec room complete with a wet bar, great for family gatherings or relaxing nights in.Additional features include a double attached garage, a garden shed, and a fantastic location in a family-friendly neighborhood.Don't miss this clean, well-cared-for home, ready for you to move in and make it your own! (id:57594)
132, 28128 Township Road 412 Township
Rural Lacombe County, Alberta
What a perfect opportunity to embrace the lake lifestyle—whether as a year-round home or the ultimate getaway retreat. Just steps from Gull Lake, you’ll have endless activities at your doorstep: fishing, boating, beaches, playgrounds, hiking, picnicking, and so much more.This property has great bones and is ready for your personal touch to make it your own lakeside paradise. Inside, you’ll find the warmth of hardwood floors and a cozy wood-burning fireplace, while the walk-out basement adds extra living space and potential.The mature landscaping creates a private, relaxing setting, and being situated on a reserve adds to the feeling of space and serenity. A detached garage provides storage and convenience for all your lake toys.This property checks so many boxes: Steps from Gull Lake activities, year-round or vacation retreat, hardwood floors + wood-burning fireplace, walk-out basement, detached garage, mature landscaping + reserve setting.This is more than a property—it’s a chance to create your own lake life escape. Don’t miss it! (id:57594)
36, 421057 Range Road 284
Rural Ponoka County, Alberta
Discover the perfect blend of space, views, and convenience with this 2.35-acre lot, one of the largest in the subdivision! Nestled near Gull Lake, this property offers breathtaking lake views and a prime location just 2 minutes from a public boat launch, making it an ideal spot for water enthusiasts.With building restrictions in place, you can be sure of a well-maintained and thoughtfully planned community, while the absence of time restrictions allows you to build at your own pace. Located within easy reach of Lacombe, Bentley, Rimbey, and Red Deer, this property offers both seclusion and accessibility.Whether you're looking to create a year-round residence or a weekend retreat, this exceptional piece of land provides the space, scenery, and freedom to bring your vision to life! (id:57594)
1-66 Athens Road
Blackfalds, Alberta
INVESTORS! 25 Fully rented bi-level style townhomes in Blackfalds. Built in 2017, these townhomes are 3 bedroom bi-level style units and come complete with stainless steel stove/fridge/dishwasher/microwave, washer, dryer, window coverings. They all have a private rear yard fenced in vinyl fencing with a rear gravel parking pad. All are separately titled, separately metered for utilities (tenants pay all) and could be sold individually in time. Tenants are responsible for their own snow removal and yard care. There is a first mortgage on the property that could be assumed if desired. Property has been well cared for. Balance of 10 year New Home Warranty for new owner. This is an incredible investment with great upside potential. Seller will carry 2nd mortgage. (id:57594)
15 Timber Drive, 27 5230 Highway
Rural Mountain View County, Alberta
Welcome to 15 TIMBER DRIVE at TALL TIMBER LEISURE PARK. Home away from home. Own your own TITLED LOT only one hour from Calgary. Always have a getaway and a place to camp. 2010 RV on the East side of the park.This lot is deep and private. Nicely treed. Large GRAVELLED DOUBLE PARKING PAD with easy access for 2 good sized vehicles. 27RL FOREST RIVER - EXTRALITE RV with concrete patio & BBQ shelter. Further back is a GAZEBO with dining set and SHED. In the back of the lot is a private FIREPIT area. Inside you will find a large living room with 2 recliners and couch. Open concept kitchen/dining. Lots of storage/cabinet space here. In the middle is a 3PC BATH with shower and storage cabinet. Finishing this off is the primary bedroom with a SECOND ENTRY. Lots of natural light. Large PROPANE TANK rental hooked up. Tall Timber is well run and has some of the amenities around! GATED ACCESS, INDOOR POOL, hot tub, community centre, 2 playgrounds, volleyball court, basketball/pickleball courts, horseshoe pits, ball diamond, bocce ball lanes, & disc golf etc. Coin laundry and shower facilities on site along with boat/ATV storage. You have year round access. Water/sewer is shut off in Winter. Tall Timber is located on the East side of Sundre - close to other amenities - shopping, restaurants & the west country. Close to Red Deer River access for the fisher or summer time river float. Your annual condo fee includes water, power, sewer services, garbage as well as unlimited use of the amenities. There is also a great SOCIAL COMMITTEE that hosts many great events throughout the summer (farmers markets, garage sales, events etc). Come enjoy all that Tall Timber has to offer! (id:57594)
408, 150 Vanier Drive
Red Deer, Alberta
This end unit townhouse is perfect for first-time home buyers, downsizers, or busy professionals, offering enough space and style for their liking. Come inside and enjoy the open concept main level featuring a stylish kitchen with ample cabinetry, 9' ceilings, a large island with a breakfast bar, and vinyl plank flooring and a large pantry. There is plenty of room for you to dine and enjoy the abundance of natural light. The washer and dryer are located in the storage room on the main floor. Enjoy the gas fireplace in the large living room. There is a 2 piece bathroom on the main level, located near the door to go out onto the 10' x 10' deck area. The 10' x 20' yard is fenced and you can leave through the back gate and enjoy the green space to the North. The upper level has 3 bedrooms ( primary bedroom has a walk in closet ) and a 4-piece walk-through bathroom. The basement is unfinished. This professionally managed condo association handles snow removal and even mows your grass in your fenced yard. This home is in a quiet area and it is just waiting for its new owner. (id:57594)
7039, 35468 Range Road 30
Rural Red Deer County, Alberta
Welcome to Lot 7039 in sought-after Gleniffer Lake Resort — where lakeside living blends beautifully with comfort and style. Step inside and you’ll find an open-concept kitchen, dining, and living space designed for effortless entertaining. The living room showcases a striking two-storey fireplace that naturally draws the eye upward. The modern kitchen is both functional and elegant, featuring sleek countertops, under-cabinet lighting, stainless steel appliances, and generous storage. Dine casually at the island, gather around the dining table, or take the party outdoors with seating for eight or more under the open sky. Expansive windows frame scenic views of Gleniffer Lake, filling the home with natural light. Downstairs, the spacious family room easily seats eight or more — the perfect setting for movie nights or friendly games. Enjoy peaceful mornings with coffee on the charming front veranda, or sip afternoon cocktails on the wrap-around back deck while soaking in the lake view. This property offers three inviting bedrooms — one on the main floor and two upstairs — plus a cozy den on the lower level, offering plenty of room for family and guests. Each floor is complete with a large, well-appointed bathroom for everyone’s comfort. The property also features parking for three vehicles on the driveway and additional space in the single-car garage. As part of Gleniffer Lake Resort, you’ll have access to exceptional amenities: golf, boating, pools, hot tubs, a fitness centre, playgrounds, an on-site restaurant, and more. Whether you’re lounging on the beach, enjoying a round of pickleball, or exploring the community, this is lakeside living at its finest. Don’t miss your chance to make lake life a reality! (id:57594)
240080 Township Road 422
Rural Ponoka County, Alberta
Escape to serene country living just 20 minutes southeast of Ponoka. Nestled on a peaceful 1-acre parcel, this charming property boasts an abundance of natural beauty and rural tranquility with a roof replaced September 2025. With mature fruit trees including apple, Saskatoon berry and chokecherry, and expansive garden spaces, it's a gardener's paradise awaiting your green thumb. The property features a comfortable mobile home with a primary bedroom, complete with a walk-in closet and a 4-piece ensuite bathroom. Additionally, there are 2 other bedrooms, offering ample space for guests or family members as well a second 4-piece bathroom. Off the back of the mobile there is an addition which could be used as a porch, storage area, or an office. Located on a quiet country road, this acreage offers a retreat from the hustle and bustle, yet remains conveniently close to amenities. Imagine the possibilities of creating your dream home or getaway in this idyllic setting, where the air is crisp and the views are abundantly vast with the rolling green hills and treed areas. Don't miss this opportunity to own your slice of countryside, where each day brings a renewed appreciation for nature's gifts and the joy of rural life. (id:57594)
17 Trinity Street
Lacombe, Alberta
Situated just steps from a large green space, parks, playgrounds, Terrace Ridge school, and scenic walking paths, this brand new Laebon built home in the desirable subdivision of Trinity Crossing is ready for its new family! Offering 1707 square feet, this 2 storey Paxton floorplan offers a wide open main floor layout, an attached double garage, and a large second floor bonus room! The kitchen is well appointed with two toned raised cabinetry, stainless steel appliances, quartz countertops, a large island with eating bar, and a convenient walk in pantry. The living area is spacious and bright, and the adjacent dining area offers access to the back deck through large sliding patio doors. Upstairs you'll find the spacious master bedroom suite with a large walk-in closet, and your own private 4 pce ensuite. Two kids rooms share a 4 pce bathroom, and you'll appreciate the convenience of upper floor laundry close to all the bedrooms. You'll love ending your day in the huge bonus room, which makes the perfect space for family movie nights or a relaxing space to wind down. The attached garage is insulated, drywalled, and taped. If you need more space, the builder can complete the basement development for you, and allowances can also be provided for blinds and a washer and dryer. Poured concrete front driveway, front sod, and rear topsoil are included in the price and will be completed as weather permits. 1 year builder warranty and 10 year Alberta New Home Warranty are included. Taxes have yet to be assessed. Home is under construction and has an estimated completion date of mid January 2026. Photos are examples from a previous built home of this floor plan, and do not necessarily reflect the finishes and colours used in this home. (id:57594)
3 Legacy Cove
Sylvan Lake, Alberta
Magnificent Fully Developed Walkout Bi-Level in Sylvan Lake’s Sought-After Southwest Neighborhood of Lakeway Landing! Offering over 2,900 sq ft of high-quality craftsmanship, this exceptional property is a one owner home, maintained by the owner of Buylo Homes himself. The property backs directly onto a green space with walking pathways & park space with a pond just steps away. The grand open-concept living area has a warm country-nature atmosphere featuring cultured stone columns, archways, fireplace, vaulted ceilings, and rich walnut hardwood flooring. A front living room or lifestyle space with metal railing overlooks the tiled foyer, perfect for an office, music room, or family retreat. The kitchen includes a raised eating bar with sink, a corner pantry, and stainless steel appliances. Garden doors in the dining area lead out to the upper south-facing wrap-around deck - finished with duradeck flooring and glass railing, where mature trees provide privacy without blocking the view of the greenspace and pathways. The Primary Bedroom is a private retreat with vaulted ceiling, walk-in closet, and 4-piece ensuite featuring a soaker tub and separate shower. Two additional bedrooms, a full bath, and a laundry room with cabinets, a sink, and window complete the main level. The walkout basement continues to impress with in-floor heat, 10+ ft ceilings, cultured stone accents, 8-ft solid maple doors for the theatre room, a large family area, and an additional bedroom with 11-ft ceiling height. A 4-piece bathroom and generous storage room provide exceptional functionality. Walk out to a concrete patio with direct access to the pathway and park space nearby. There’s even a 10.5 ft x 8 ft built-in outdoor storage room (shed) and a raspberry patch in the landscaped yard. Additional highlights include: Heated 30’5” x 21’5” garage with floor drain and a man door to the side yard ~ New on-demand water heater (2025) ~ In-floor heat ~ Central air conditioning ~ Humidifier ~ Central vacuum ~ High ceilings on both levels ~ Upper deck and lower patio for outdoor enjoyment ~ Located on a quiet cul-de-sac in Sylvan Lake’s desirable southwest area with quick and easy access to Highway 11 and Alberta’s best year-round recreation destination! (id:57594)
307 Manning Avenue
Heisler, Alberta
Wow, this property truly has it all! Set on an expansive 132x250 ft lot, this home offers space, comfort, and pride of ownership throughout. As you enter through the back door, you're welcomed by a spacious mudroom/laundry area and a large 4 piece bathroom. The kitchen and dining area are generously sized, perfect for hosting family gatherings, with ample countertop and cabinet space to meet all your cooking and storage needs. The primary bedroom is conveniently located on the main floor, just steps from the cozy living room. Upstairs, you’ll find three additional bedrooms and a bright office space, ideal for a growing family or remote work setup. The basement is unfinished and offers plenty of storage space. The home is equipped with a high-efficiency furnace and an on-demand hot water tank, ensuring both comfort and energy efficiency. Step outside to a beautiful backyard with no rear neighbors, several storage sheds, and a large garden area ready for your green thumb. The extra long driveway can easily accommodate up to 6 vehicles or a large RV. Don’t miss your chance to own this incredible property in the Village of Heisler, located in the heart of Flagstaff County, a wonderful place to call home! (id:57594)
73 Bardwell Way
Sylvan Lake, Alberta
Be the first owner of this brand new Laebon Home situated in the sought after neighbourhood of Beacon Hill, just steps from multiple parks, green spaces, and Beacon Hill Elementary! This stylish Paxton two storey floor plan offers 1707 square feet above grade, a wide open living space, large windows, 2nd floor laundry, and a large bonus room! The main floor features vinyl plank flooring throughout, and a beautiful kitchen offering two toned raised cabinetry, stainless steel appliances, quartz countertops, a large island with eating bar, and a large walk in pantry. The adjacent eating area has sliding patio doors that lead out to the deck. Head upstairs to find two nicely sized kids/spare rooms that share a large 4 pce bath, and a large master bedroom with its own private 4 pce ensuite and huge walk in closet. Laundry is conveniently located near the bedrooms, and the large and bright bonus room gives you additional living space to enjoy. The attached garage is insulated, drywalled, and taped. If you need more space, the builder can complete the walkout basement development for you, and allowances for blinds and a washer & dryer can also be included to make this a fully move in ready home. Poured concrete front driveway, front sod, and rear topsoil are included in the price and will be completed as weather permits. GST is already included in the purchase price. Live worry free thanks to a full 1 year builder warranty and 10 year Alberta New Home Warranty. Taxes have yet to be assessed. This home is currently under construction and has an estimated completion date of mid February 2026. Photos and renderings are examples of a previous home built with the same floor plan, finishes and colours will not be identical to photos. (id:57594)
18a, 4539 69 Street
Camrose, Alberta
Step into a relaxed, low-maintenance lifestyle in this beautifully designed half duplex, nestled in one of the most sought-after adult communities. From the moment you walk in, you'll notice the soaring vaulted ceilings and solar tube, bathing the main living space in warm, natural light.The heart of the home is a stunning kitchen that’s sure to impress, featuring rich maple cabinetry, a large walk-in pantry, and a central island that's perfect for both entertaining and everyday living. The open-concept layout seamlessly connects the kitchen to the dining and living areas, creating the ideal space for hosting family and friends.Step through the dining area onto your private deck and into a spacious pie-shaped backyard, with no rear neighbours, it’s the perfect setting for quiet mornings, sunny afternoons, or evening get-togethers.The inviting living room offers a cozy gas fireplace and large windows that bring the outdoors in, creating a bright and welcoming atmosphere all year round.This home is uniquely suited for comfort and privacy with two generous primary suites, one on the main floor and one upstairs, each complete with walk-in closets and full 4-piece ensuites.More to love: Convenient main floor laundry, Guest-friendly 2-piece powder room, Heated double attached garageAt The Village at West Park, your $110/month fee takes care of snow removal, lawn care, and access to the community social center, leaving you more time to enjoy the things that matter most.This is more than just a home, it’s a lifestyle. Come see it for yourself! (id:57594)
27 Irving Crescent
Red Deer, Alberta
Finding a true family home like this is rare — a spacious 5-bedroom bungalow with 3 bedrooms on the main floor, a heated triple attached garage, and a park directly out back. Nestled in a quiet, family-friendly neighbourhood just minutes from schools, playgrounds, and local amenities, this home blends comfort, functionality, and a fantastic location.Step inside to a bright and airy main floor, where high ceilings, hardwood floors, and abundant natural light create a warm, welcoming space. The refreshed kitchen is designed for everyday family living — crisp white cabinets, Brazilian granite counters, new backsplash, and newer stainless steel appliances make cooking and entertaining effortless. A double-sided gas fireplace connects the living and dining rooms, offering a cozy gathering space for busy weeknights or special celebrations.With 3 bedrooms on the main floor, including a flexible room perfect for a home office or nursery, the layout works beautifully for growing families. The primary suite is a true retreat with a renovated ensuite featuring a soaker tub, walk-in tiled shower, granite counters, and a walk-in closet with built-in organization. A refreshed main bath and convenient main floor laundry make daily routines a little easier.Downstairs, there’s even more room to live and play. A dedicated theatre room sets the stage for movie nights, while a large rec room offers space for games, hobbies, or family gatherings. Two additional bedrooms and a full bath create comfortable accommodations for teens, guests, or extended family.Practical updates make this home truly move-in ready — new central air conditioning (2024), a new hot water tank (2025), and freshly cleaned carpets throughout. The heated triple attached garage provides plenty of space for vehicles, storage, and weekend projects, while the park-facing backyard invites outdoor play and relaxation right at your doorstep.With its ideal layout, thoughtful upgrades, and unbeatable location, this home offers everything a family needs to grow, connect, and thrive. (id:57594)
126 Truant Crescent
Red Deer, Alberta
Welcome to 126 Truant Crescent, a beautiful fully finished two-story home located in the highly sought-after community of Timber Ridge, Red Deer. Built in 2014 and exceptionally well-maintained, this home offers modern style, functionality, and pride of ownership throughout. Step inside to a bright, open-concept main floor featuring large windows that fill the space with natural light. The kitchen is designed for both style and convenience, showcasing stainless steel appliances, dark cabinetry, a tiled backsplash, walk-in pantry, and a spacious island with a filtered water dispenser — perfect for entertaining family and friends. A convenient half bath and direct access to the covered rear deck with BBQ gas line. Upstairs, you’ll find three comfortable bedrooms and two full bathrooms, including a large primary bedroom with a walk-in closet and a four-piece ensuite. The fully finished basement offers a separate side entry. You’ll love the bright and open family room with vinyl plank flooring, a generous fourth bedroom, a full bath, and laundry with a utility sink. In-floor heat is roughed in for added comfort. Enjoy the private backyard with no neighbors behind and double parking pad. This home combines modern living, thoughtful design, and a family-friendly location close to schools, shopping, and parks. (id:57594)
114 Robinson Avenue
Penhold, Alberta
Lovely 4 Bed, 3 Bath, with double car garage, fenced back yard. Welcome to this beautiful bi-level home located in the heart of Penhold, Alberta. Offering 4 bedrooms and 3 full bathrooms, this home is perfect for families, commuters, or anyone looking to enjoy the best of small-town living just minutes from the city.Step inside and be greeted by vaulted ceilings, a large welcoming entry way, and large east-facing windows. In addition there are charming character cut-outs that add both space and personality. The open-concept main floor boasts a bright living area and a well-appointed kitchen with plenty of cabinetry, perfect for those who love to cook or entertain. The large primary bedroom is bright and private, with nice walk in closet and 3 pce ensuite. The large open basement has a beautiful corner fireplace, there are also 2 nice sized bedrooms, and another 4 pce bathroom in the basement. Enjoy some extras, such as central air, central vacuum, sump pumps, and a water softener system, already in place. The fully landscaped and fenced yard includes a west-facing deck—ideal for evening BBQs and relaxing sunsets.Additional highlights include, double detached garage with back alley access, Located in a quiet, family-friendly neighborhood, close to schools, the Penhold Multiplex, shopping, and parks Just 5 minutes to the QEII, making commuting to Red Deer and beyond a breezeWhether you’re a growing family or downsizing without compromise, this home offers the perfect blend of comfort, space, and convenience. Enjoy the peace and charm of small-town living, with all the amenities, just a short drive away. (id:57594)
4610 48 Avenue
Red Deer, Alberta
Great opportunity to own this strategically located turn key office space on the edge of downtown, with close proximity to Red Deer city hall and the new courthouse. Currently being occupied as a law office, this C1 zoned commercial property (50X130FT LOT) is ideal for any number of business opportunities. Up to 11 offices with open reception area. Parking in the rear and off street (up to 11 stalls). Wheel chair accessible. A great opportunity at an affordable price. Relatively quick possession is available. (id:57594)
4212 44 Street
Ponoka, Alberta
Discover modern comfort and unbeatable convenience in this renovated half duplex! This 3-bedroom, 2-bathroom home is bright, fresh, and waiting for you. Enjoy a beautifully updated kitchen, two sparkling new bathrooms, and the feel of new flooring and carpet under your feet throughout. The lower level is perfect for hosting, featuring a walkout basement with a wet bar for game nights or family gatherings. A separate side entrance adds a layer of privacy and potential. This home has had plenty of updates including fresh paint throughout. Imagine living just steps away from parks and baseball diamonds, with a beautiful green space right across the street. This isn't just a house; it's a lifestyle. Don't miss your chance to make it yours (id:57594)

