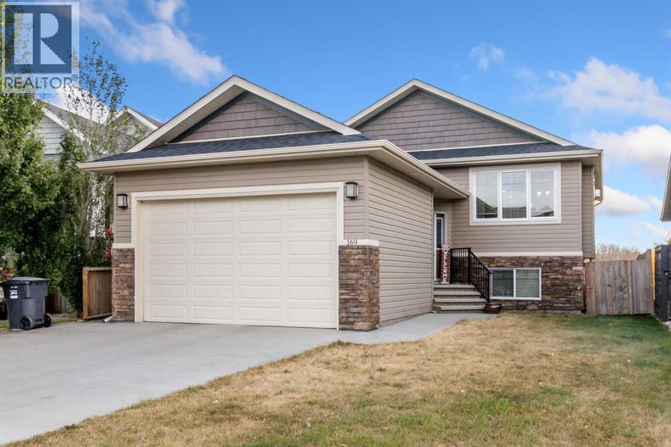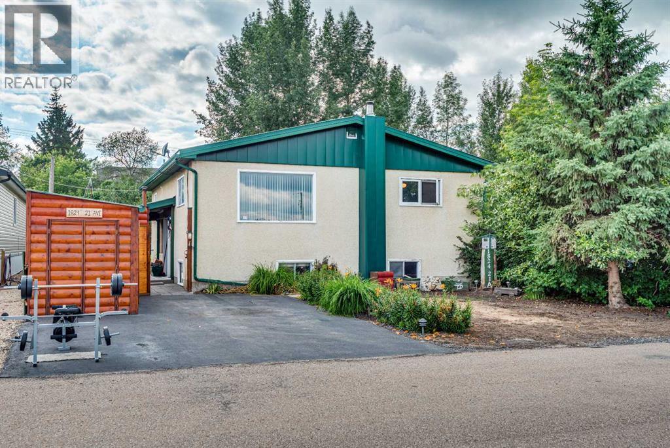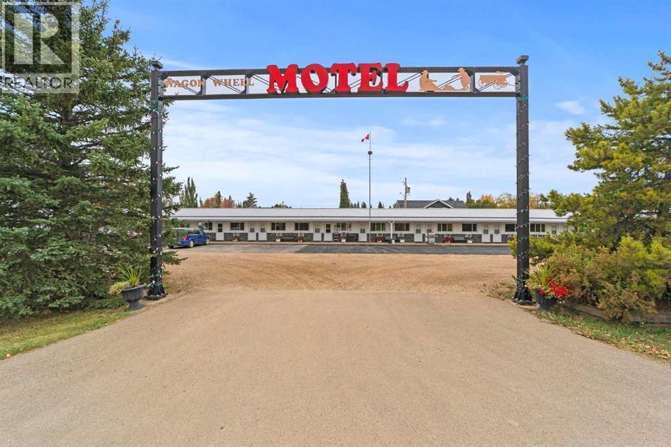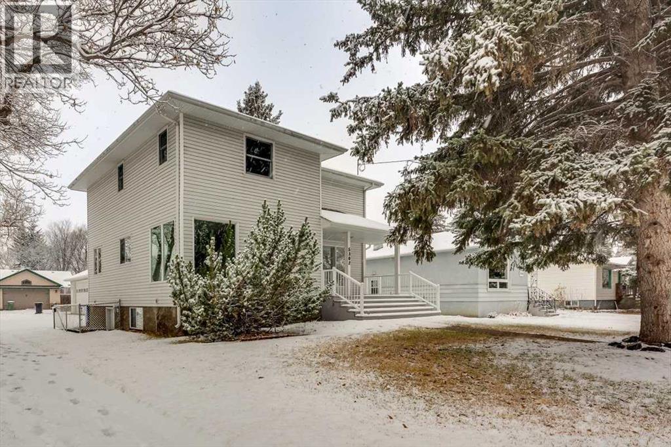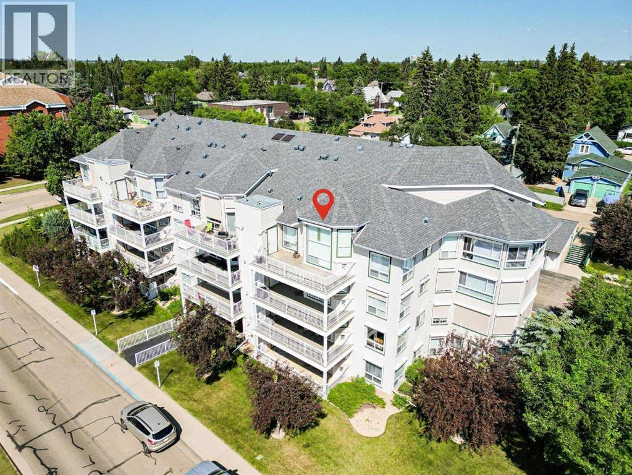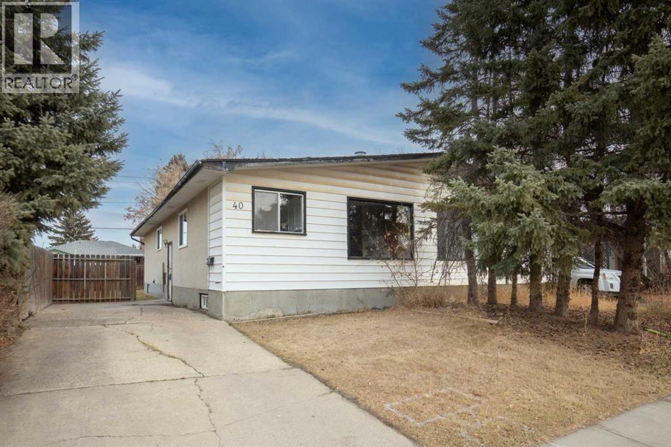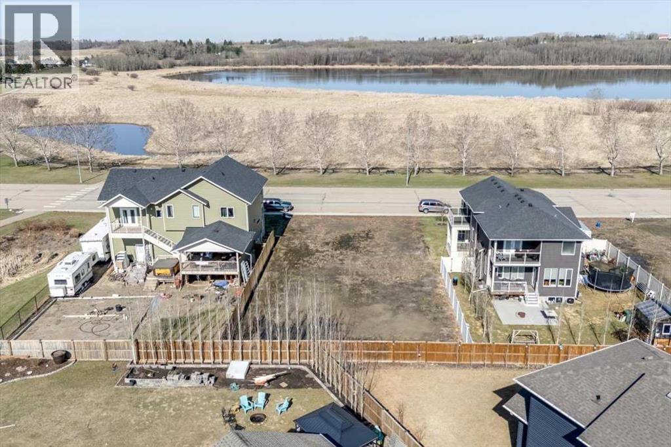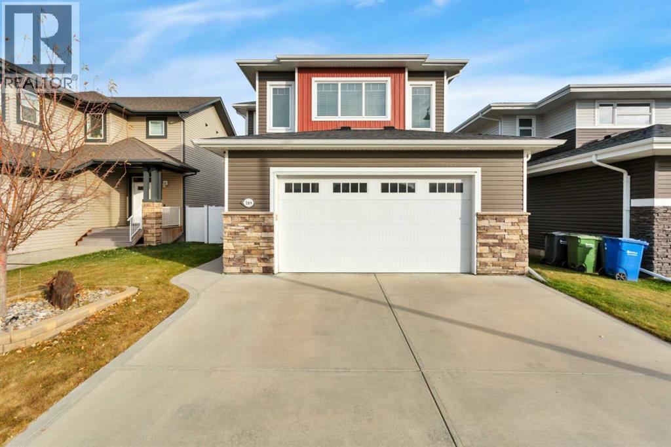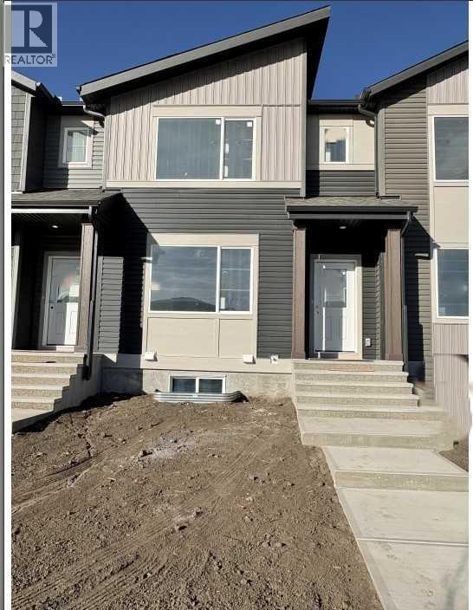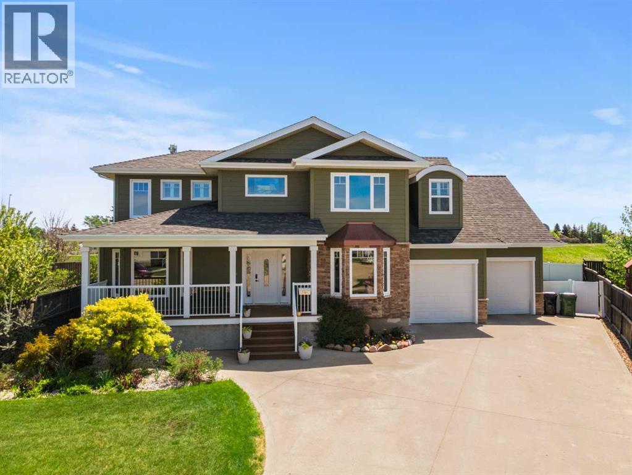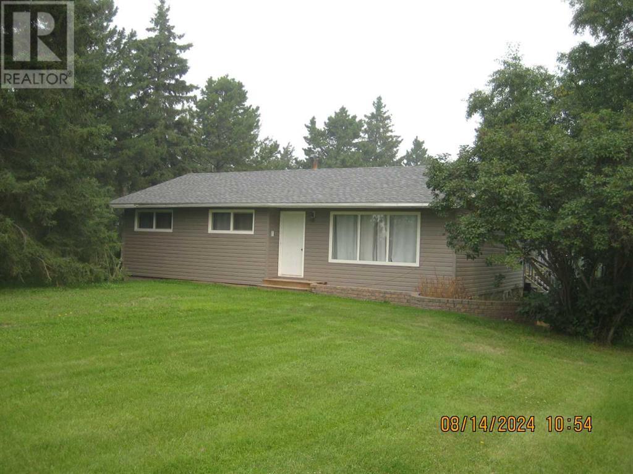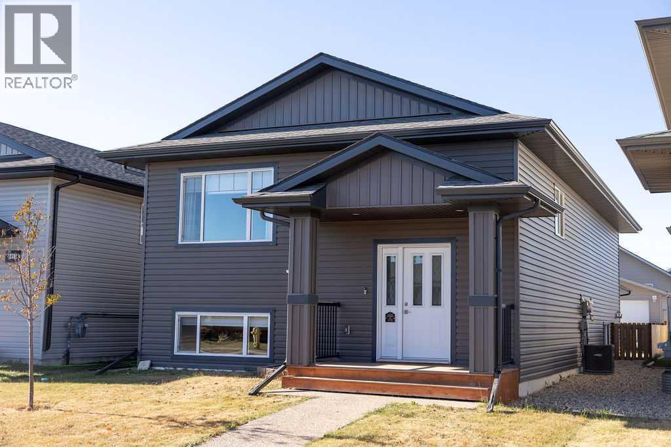169 Sabre Road
Rural Red Deer County, Alberta
Come see this beautiful bi-level with a legal suite on the West side of Springbrook. It has 3 bedrooms and 2 bathrooms on the main level. There are granite counters in the kitchen, stainless steel appliances, an island, dark cupboards with soft close doors and drawers. This open concept layout receives an abundance of natural light. The primary bedroom has carpet flooring, built-in closet organizers, and an ensuite. There is vinyl plank flooring throughout the main floor, excluding 2 carpeted bedrooms. The main level also has AC, water on demand system and a gas fireplace. The downstairs offers an open concept legal suite with 9' ceilings, a beautiful kitchen with stainless steel appliances, island and soft close cupboards and drawers. It has a private entrance on the North side of the home. There are 2 bedrooms downstairs, a walk in closet in one bedroom, and a 4 piece bathroom with a jacuzzi tub. The basement suite has infloor heating, HRV system, and a large utility room / laundry room with plenty of storage. The 19' x 23' double attached garage is heated and has a floor drain and a door to the North to exit into the yard. The home is roughed in for a Dyna Vac system and gas hookup up and down for BBQ. The fenced yard has a storage shed and backs onto a green space area. Springbrook is a quiet community filled with walking and biking trails and it is close to the Red Deer Regional Airport adding to the long term potential rental appeal. It is also within close proximity to Red Deer and Penhold if you are commuting to work. (id:57594)
1824 21 Avenue
Delburne, Alberta
This 5 bedroom, 2 bathroom bi-level will require extensive interior renovations to get it back to its former glory. 2 bedrooms on the main floor and 3 bedrooms in the basement. Large living room with an abundance of light coming in from the East. From the kitchen, you can open the sliding patio doors and walk out to the 10" x 16" cedar deck and down to the 10' x 16' ground-level patio. There is a large recreation room in the basement with a wood-burning stove, storage room, workshop area / 5th bedroom, cold room under the stairs. Metal roof, Harley shed/garage on the front driveway, beautifully landscaped backyard with a large garden, fruit trees ( crab apple, apple, black currant ), an abundance of perennial plants ( hostas, ferns ), 2 water features, 8' fence for privacy, power to 8' x 13' storage shed for gardening tools. There are three parking spots in the front and on the street parking. Recent upgrades: Metal roof 2015, back deck cedar 2019, all weather plastic triple pane windows in main bedrooms 2017, new furnace and HWT 2017, refrigerator and stove 2019, bedrooms upstairs have 2 layers of rock sheet on wall for sound proofing. Enjoy living in the peaceful Village of Delburne which has a school, grocery stores, golf course, walking trails, gas station and many other businesses. This can once again be a beautiful home if you are willing to do the renovations. (id:57594)
4914 46 Street
Killam, Alberta
Great Opportunity to own a thriving business in the HEART of FLAGSTAFF COUNTY!! This motel has 18 rooms, 2 suites and a 4-bedroom home. The owners have taken great care of this motel over the years. The rooms have all had renovations done over the years. There is a new metal roof that was installed in 2021. If you are looking for a place to call home and make some income on the side, this could be the place for you. The motel is over 6000 sqft and the home is approx. 1200 sqft. The lot is .96 acres. There is paved parking in front of the rooms. The rooms have hardwood and laminate flooring, walk in showers in some of the rooms to make them wheelchair accessible. The owners would like to retire after 29 years in the business. (id:57594)
5302 42 Avenue
Red Deer, Alberta
Numerous renovations completed by FOREFRONT Homes inside this BEAUTIFUL 2 story home with LEGAL SECONDARY suite and TRIPLE detached garage. Located in the desirable area of Woodlea, the EXTENSIVE custom renovations in the main and upper floors will be appreciated by discerning clients. With over 1800 square feet above grade, the upper floor features 3 bedrooms and 2 bathrooms. The primary suite is GENEROUSLY sized with 2 closets, one walk in closet, and a second large closet, and a massive en suite bathroom with 6 foot tub, CUSTOM tiled shower, double sinks and INFLOOR heat. The 2 remaining bedrooms are a great size 10 feet by 12 feet each, with ADJUSTABLE shelving in the closets. The upstairs bathroom has been completed renovated and is spacious. The main floor boasts a large living room area with access to both the large FRONT PORCH and the rear deck areas. The custom kitchen with island adjoins a large dining room area with OVERSIZED windows. A half bath and laundry room area with sink and storage area completes the main floor. The completely separate LEGAL and self contained basement suite features 2 good sized bedrooms, 1 full bath, laundry area, and open kitchen / living room and dining area with INFLOOR heat. Rinai on demand water system was replaced earlier this year, SHINGLES were replaced on roof and garage in August 2025, all new electrical in main floor unit, new appliances in the main floor unit. TRIPLE oversized detached GARAGE (24 feet by 32 feet) features gas heating, plug in for RV, tons of built in cupboards and plenty off additional off street parking on the parking pad in front. ALL of this on a quiet street, on a corner lot, with beautiful mature trees. (id:57594)
405, 4625 50 Street
Camrose, Alberta
Welcome to this stunning top floor penthouse condo unit in Park Place North! Perfectly situated just steps from Main Street shopping, grocery stores, and restaurants. Enjoy panoramic views of beautiful Jubilee Park- best in town! This bright and spacious 2 bedroom, 2 bathroom condo features 20 foot ceilings, cozy gas fireplace, and central air conditioning for year-round comfort. This home includes in-suite laundry, abundance of storage, and large west facing deck with convenient awning for those sunny days. This unit also has a heated detached single garage with room for storage. This sought after building even has a party room and various organized activities which make this place more than a home- it's a community. (id:57594)
40 Wells Street
Red Deer, Alberta
Looking for your next rental or flip? Welcome to Westpark an extremely sought after neighborhood for any investment. Walking distance to Red Deer Polytech, multiple schools and parks and easy access to downtown and the highway makes Westpark one of the lowest vacancy neighborhoods in Red Deer. This solid half duplex has over 1000 sq ft of living space per floor. 4 bedrooms, 2 bathrooms, large fenced yard. Some newer windows, furnace was replaced in 2014. So if you are looking for an opportunity for an investment, don't let this one pass you by. (id:57594)
4975 60 Avenue
Innisfail, Alberta
With stunning views of picturesque Napoleon Lake, this bare lot is the ideal setting to bring your dream home to life. Perfectly situated near Centennial Park, walking paths, schools, the arena, and downtown, with convenient access to Highway 2. Don't miss the chance to build in a prime location surrounded by natural beauty and modern conveniences! (id:57594)
109 Lalor Drive
Red Deer, Alberta
Freshly painted, move-in ready, and waiting for you! This beautiful 4-bedroom, 4-bathroom home in the heart of Laredo checks every box — style, space, comfort, and location. From the moment you walk in, you'll notice how bright and welcoming this home feels. The main floor offers a wide-open layout with 9-foot ceilings, big windows, and a cozy gas fireplace that instantly makes it feel like home. The kitchen is designed for both function and style, featuring granite countertops, rich maple cabinets, under-cabinet lighting, a full tile backsplash, a walk-in pantry, and a large island perfect for casual meals or entertaining friends. Just off the dining area, you’ll find access to the backyard deck — complete with a gas line for your BBQ nights. Tucked away near the garage entrance is a smartly located laundry room and a 2-piece bath, keeping life practical and tidy. Upstairs, there's a spacious bonus room that can flex as a movie space, kids' zone, or cozy reading nook — whatever suits your lifestyle. The primary bedroom is a retreat, with a sparkling chandelier over the soaking tub, double sinks, a separate shower, and a walk-in closet. Two more bedrooms and a full bathroom complete the upper level. Downstairs, the fully finished basement offers even more living space — a large family room, fourth bedroom, and a full bathroom, giving everyone room to spread out. Outside, enjoy a fenced backyard with alley access, a handy storage shed, and space to relax. The heated, insulated, and drywalled garage comes with a floor drain — super convenient for winter. And here's the best part: the entire home has just been professionally painted from top to bottom and is available for immediate possession. All you have to do is move in and enjoy! Located close to parks, trails, and amenities in a family-friendly neighborhood, this one is truly ready for its next chapter — could it be yours? (id:57594)
3598 Chestermere Boulevard
Chestermere, Alberta
Take advantage of one of the last opportunities in Phase 2 in Clearwater Park of Chestermere’s premier attached living! The Alloy 20 by Calbridge Homes is a freehold, street-facing, turnkey ready Town Home centrally located in the Hub of one of the newest, most desirable communities east of Chestermere. These homes come equipped with an upgraded appliance package, full-sized stacked washer and dryer, wrought iron railing and an electric fireplace on the main level, window coverings, fully landscaped front and back yards, fencing, and a double detached garage. Only steps away from Clearwater Park’s resident-exclusive community center, and over 100,000sqft of retail, these move-in ready homes are perfect for all lifestyles, and they have no condo fees – ever! (id:57594)
3701 68 A Street W
Camrose, Alberta
ONE OF A KIND, highly energy efficient, deluxe custom built home. This home was built to the highest standards, composite siding, foam insulation, three pain windows, solid wood doors, composite (zero maintenance) front and back deck's and on demand hot water. Appealing to the homeowners gas and electricity bills.No neighbors to the east or south of your home, nothing but green space.The home utilizes the size of the property to its greatest extent maximising the balance between natural light, whilst maintaining privacy.As you enter the home into the grand foyer, the extra wide staircase takes you to three bedrooms all with large walk-in closets, two bathrooms, laundry facility, and bonus room, making moving furniture a breeze. The bonus room offers a great space for movie night, study space, or the perfect play area for the kids.The Primary bedroom has a large walk-in-closet, sitting area, and a very sunny en-suite with a spa-like feel. After a long day the soaker tub and walk-in shower are warm and welcoming.The main level offers an open kitchen with custom built cabinets matching corian countertops throughout the home, and living area. A beautiful dining room is accessible via the butler's pantry adjacent to the library (formal living room) both the dining room and library are designed with tastefully done wainscotting. The attached THREE CAR garage include (water tap for cleaning vehicles or bigger projects, 220 amp vault, and gas) costumed designed with a drive through door for easy access to the fully fenced in big beautiful yard. This fantastic yard full of trees is great for entertaining, stone patio for sidewalk chalk, or lounging on a hammock under the sun. The covered deck off of the kitchen makes bbqing a breeze. Attached to the garage is an oversized boot room leading into the kitchen.From the main level the basement is accessible via another oversized staircase. The basement has two bedrooms, both with large closets, a bathro om with a large walk in steam shower, and a great recreational space. The mechanical room was left deliberately large to provide any additional storage required. If looking for storage space this home has all you need, large sized closet’s, butler’s pantry, two additional pantries, and storage under the stairs.This exquisite turn key home is located in a quiet cul-de-sac on the west side of the city, walking distance to park’s, school’s, and ball diamonds. Looking for its new owners to call home. (id:57594)
26424 Township Road 582
Rural Westlock County, Alberta
Unique Poultry Operation near Westlock, Ab c/w 17.17 Ac located on Twp Rd 582 adjacent to Hwy 44 south of Westlock. This operation works directly with a hatchery and has exempt status to operate independently from the quota system. Improvements: (1) 1,092 +/- sq ft residence c/w 3 bedroom & 2 ½ bathrooms c/w recent renovations; (2) 1995 mobile home – 16’ x 72’ c/w 3 bedrooms & 2 bathrooms; (3) water treatment facility which services all farm bldgs and residence, etc.; (4) 2001 / 12 construction Pullet barn c/w barn capacity for up to 12 K chicks – 40’ x 202’ (includes 40’ x 40’ shop area and ‘ x 40’ manure storage area), feed bins, etc.; (5) 2008 construction Layer breeder barn – 15,800 +/- sq ft c/w barn capacity for 18,000 +/- breeders (45’ x 60’ +/- service area, 46’ x 272’ +/- breeder laying area, 30’ x 30’ +/- manure storage area, 67 KVA auto start diesel fired gen set, feed storage bins, etc.; (6) Full set of site services – (2) water wells, (2) power services, (3) N-Gas meters, Private sewage system c/w open discharge, etc., usual yard and mature site improvements, etc.; (7) Note: it is the seller’s intention to market this poultry operation as a going concern / turnkey operation. It should also be noted that there are pure blood lines that add significant value to the livestock inventory (not included in the listing price – feed and livestock inventory will be normalized on completion date). The listing price does include all barn and feed related chattels associated with the day-to-day operation (these items will be itemized for clarification). Note: bird and feed inventory are in addition to the listing price. ~More details are available on Realtor’s web site!!! (id:57594)
4420 74 Street
Camrose, Alberta
Boasting trendy finishes and high ceilings, the open-concept main floor offers a modern and inviting living space perfect for both relaxation and entertaining. The stylish kitchen flows seamlessly into the living and dining areas, making it ideal for everyday living. The primary bedroom features a private 3-piece ensuite with a luxurious, oversized shower for a spa-like experience. An additional bedroom, a 4-piece main bathroom, and convenient main floor laundry round out this level.Downstairs, you’ll find a generous family room and versatile recreation space—perfect for movie nights, a home gym, or a play area. The lower level also offers another full bathroom with a beautiful shower, as well as two large bedrooms, providing plenty of room for guests or growing families.Step outside to enjoy the covered back deck with steps leading to a lower patio, offering an ideal space for outdoor dining or relaxing. The low-maintenance, fully fenced yard ensures more time for enjoyment and less time on upkeep. A double 22x24 detached heated garage provides ample space for vehicles and additional storage, with extra parking available in the back.Additional features include newly installed air conditioning, a gas stove, and a host of other upgrades, making this home truly move-in ready. Schedule your showing today and make this exceptional property yours! (id:57594)

