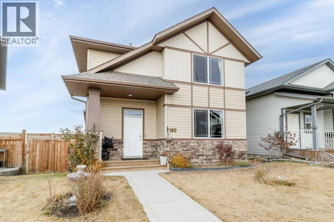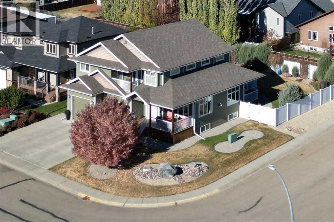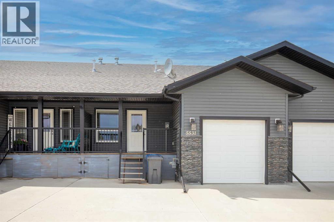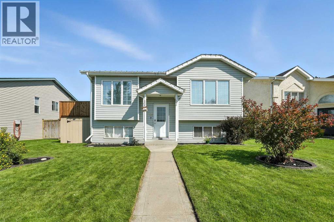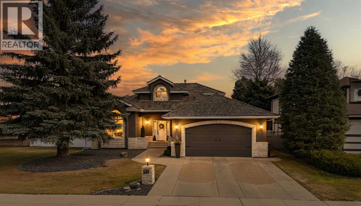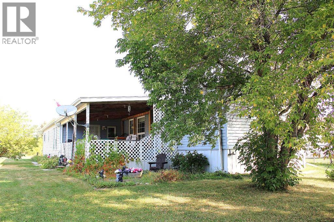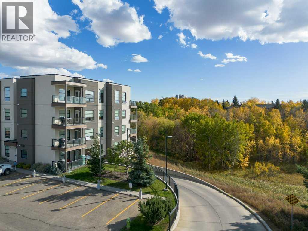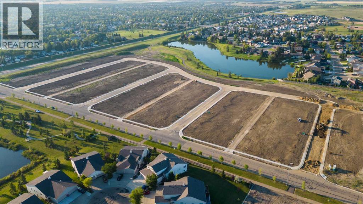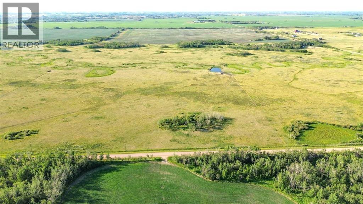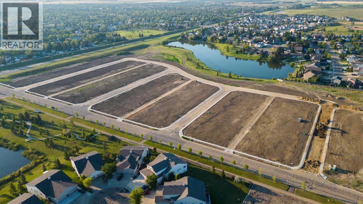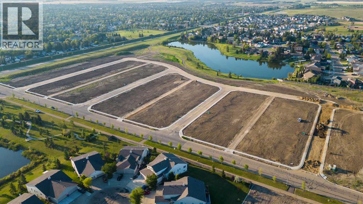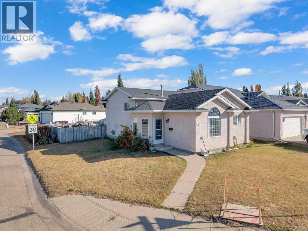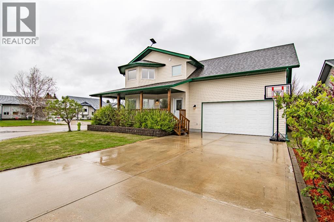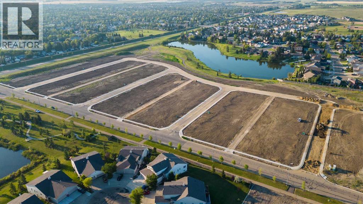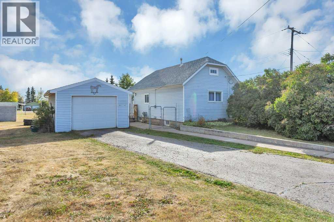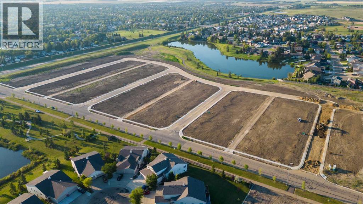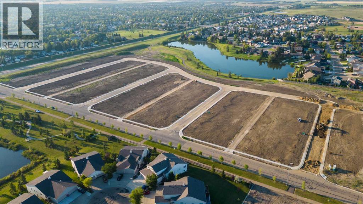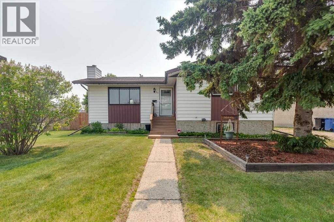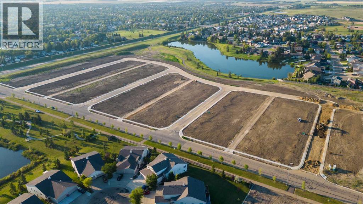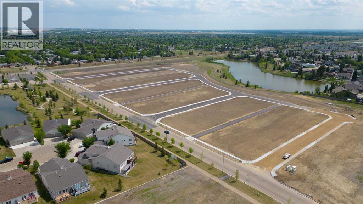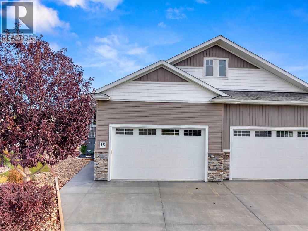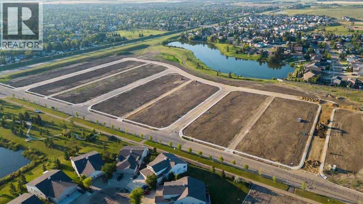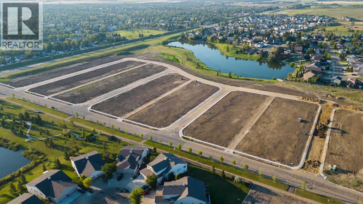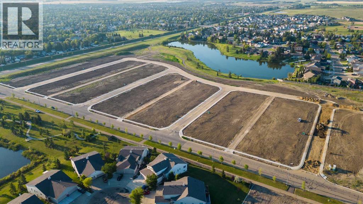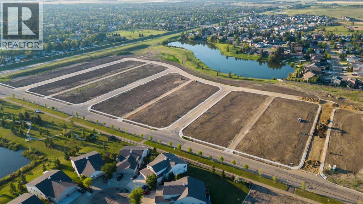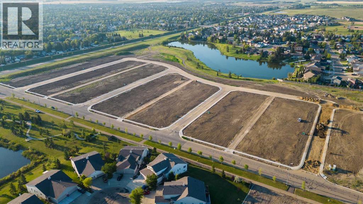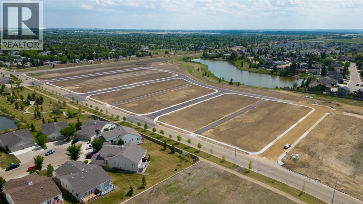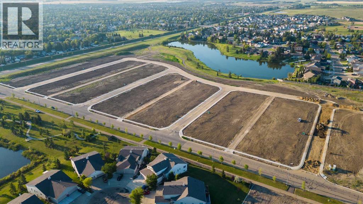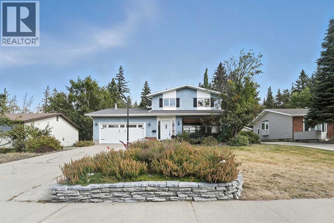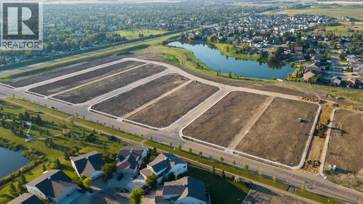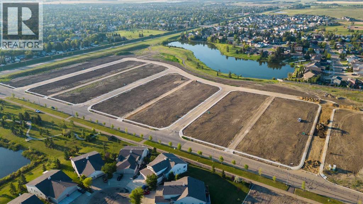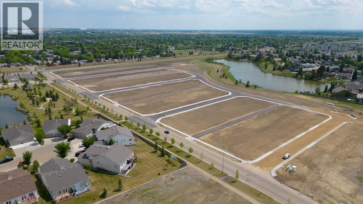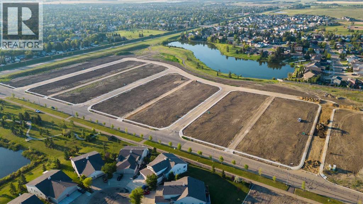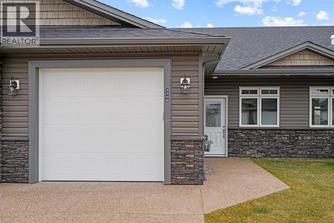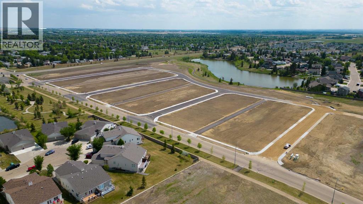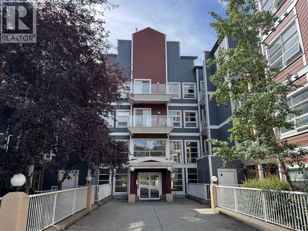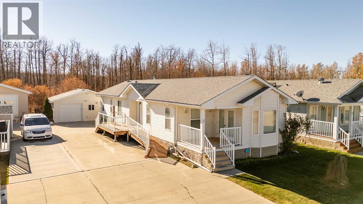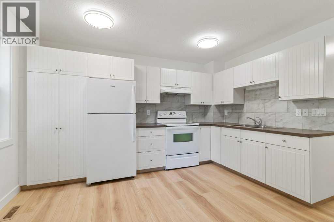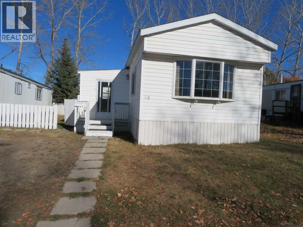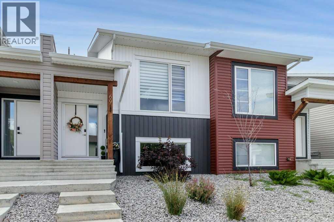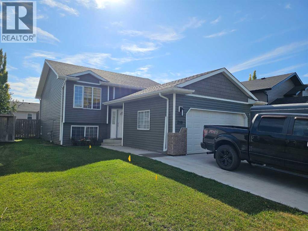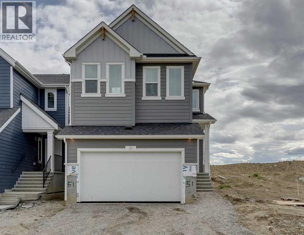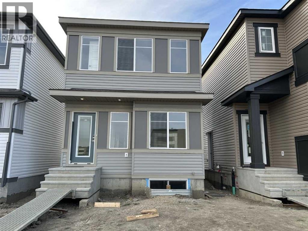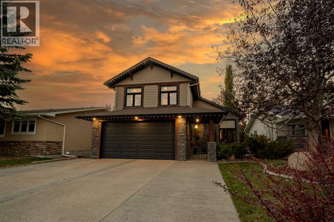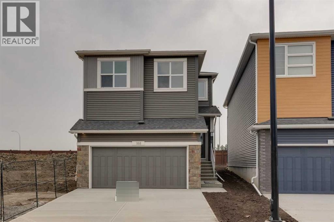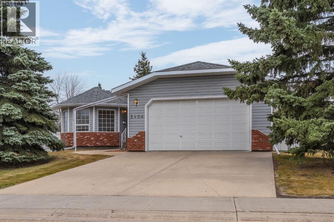126 Truant Crescent
Red Deer, Alberta
Welcome to 126 Truant Crescent, a beautiful fully finished two-story home located in the highly sought-after community of Timber Ridge, Red Deer. Built in 2014 and exceptionally well-maintained, this home offers modern style, functionality, and pride of ownership throughout. Step inside to a bright, open-concept main floor featuring large windows that fill the space with natural light. The kitchen is designed for both style and convenience, showcasing stainless steel appliances, dark cabinetry, a tiled backsplash, walk-in pantry, and a spacious island with a filtered water dispenser — perfect for entertaining family and friends. A convenient half bath and direct access to the covered rear deck with BBQ gas line. Upstairs, you’ll find three comfortable bedrooms and two full bathrooms, including a large primary bedroom with a walk-in closet and a four-piece ensuite. The fully finished basement offers a separate side entry. You’ll love the bright and open family room with vinyl plank flooring, a generous fourth bedroom, a full bath, and laundry with a utility sink. In-floor heat is roughed in for added comfort. Enjoy the private backyard with no neighbors behind and double parking pad. This home combines modern living, thoughtful design, and a family-friendly location close to schools, shopping, and parks. (id:57594)
18 Odell Green
Red Deer, Alberta
Welcome Home to 18 Odell Green in Red Deer!Discover this fantastic bungalow-style home in a great Red Deer neighborhood. This property offers the perfect blend of comfortable living and future potential, all set on a good-sized lot with a welcoming curb appeal. Step inside to a bright and spacious open floor plan. The main level is designed for family life and effortless entertaining, featuring three well-sized bedrooms and two bathrooms. The primary bedroom includes a convenient 2-piece ensuite, providing a private retreat. A full bathroom serves the two additional bedrooms and guests. This home is a fantastic opportunity for both first-time homebuyers and growing families. The large, undeveloped basement is a blank canvas, ready for you to create a personalized space. The attached single garage provides secure parking and extra storage, while the generously sized yard is perfect for outdoor activities, gardening, or relaxing with family and friends and there is an extra large covered deck.Located in a desirable area of Red Deer, this home is close to amenities, parks, and schools. It’s a wonderful place to put down roots and build a life. Don't miss your chance to own this charming bungalow with so much to offer. Some extras and updates include; New shingles in 2020, furnace was replaced in 2019, new hot water tank 2023 (approximately), water softener was added in 2014 - it removes chlorine (not used by seller), new bedroom windows and patio door and the AC unit was installed in 2007. (id:57594)
35 Aspen Heights Way
Innisfail, Alberta
This well appointed 5 bedroom 4 bathroom executive home is located in one of Innisfail's most desirable neighborhoods -Upland Aspen. Pride of ownership is clearly evident from the moment you pull up. This beautifully designed and fully developed two-story home combines modern comfort, functionality, and thoughtful upgrades throughout. The main floor features a bright and inviting open layout highlighted by power blinds on five windows, a stunning gas fireplace, and a kitchen equipped with a fridge-freezer combo and double wall oven, gas cooktop, and a chef's dream island with beautiful hard surface counters. You will enjoy reading in the library, and appreciate the many storage spaces on the main floor. The rich hardwood floors make this floor very inviting. Head upstairs where the stairway splits. One side will take you to the huge bonus room that is complimented with it own outdoor balcony. Head the other direction and you will find 3 large bedrooms, 2 full bathrooms, and upper laundry area. Again, the hardwood floors carry though this level. The basement is perfect for your teenagers. There is a full kitchen area in the basement, 2 generous size bedrooms, laundry area, and a lovely family room. A new hot water tank installed in 2025, adds to the home’s convenience. Step outside to enjoy multiple outdoor deck areas perfect for relaxing or entertaining. The yard is fully fenced and landscaped with an underground sprinkler system and a natural gas line running to both the rear deck and the shed. The property also includes an attached shed on the side of the home for extra storage and Cat 5 wiring outside for security camera setup. Additional features include a double attached garage and front exterior lights on a programmed timer for added security and curb appeal. This exceptional home truly offers a balance of luxury, practicality, and smart design, ready to welcome its next owners. (id:57594)
5531 52 Avenueclose
Innisfail, Alberta
Move-in ready and beautifully maintained middle-unit townhome featuring 4 bedrooms (2 up, 2 down) and 3 full bathrooms. This fully finished home offers an open-concept floor plan, main floor laundry, and a rear deck overlooking a private, treed green space.Located within walking distance to Dodd’s Lake, this property offers the perfect blend of nature, convenience, and low-maintenance living. The fully fenced backyard provides privacy and security—ideal for children, pets, or entertaining. The finished basement includes two additional bedrooms, a full bath, and a spacious family room.Additional features: Quiet location backing onto mature trees. Rear deck with private views. Fully fenced yard. Open concept main floor with laundry. Some fresh new paint. Attached single garage. (id:57594)
85 O'brien Crescent
Red Deer, Alberta
This 5-bedroom, 3-bathroom bi-level with a 28’ x 32’ heated shop right in town is great property for buyers looking to add their own touches and build equity! The shop features 10-foot walls, vaulted ceilings, 10’ x 16’ and 10’ x 10’ overhead doors, four 220V plug-ins, gas heat, provisions for underfloor heat, plus extra RV parking in the backyard — an ideal setup for hobbyists, tradespeople, or anyone needing serious garage space. Inside the home, enjoy the comfort of central air conditioning, a new garden door leading to the deck, and a primary bedroom with ensuite. The partially finished basement has been newly drywalled, mudded, taped, and primed, with additional electrical outlets installed — giving you a great head start toward completing the space. With 3 bedrooms up and 2 down, recent updates include brand-new shingles, a new deck, and a new garden door. The fully fenced yard with alley access offers both privacy and convenience. Nestled in a quiet, established neighborhood close to parks, schools, and amenities — this one truly checks all the boxes! (id:57594)
232 Wiley Crescent
Red Deer, Alberta
IMPRESSIVE 2 story HOME in Beautiful WESTLAKE with a private yard that backs unto A TREED area. This home has had lots of NEW exciting features over the last few years. Oh my goodness where to start~ ALL NEW FLOORS throughout. New GRANITE countertops (that light up). New kitchen sink & faucet. NEWER appliances and some new lighting. The GARAGE was drywalled in 2017 (20.10x21.6) with a OVERSIZE garage door. NEW PRIMARY ENSUITE shower. NEW VINYL FENCE. New DECK AND PARTIAL DURA DECK COVERING with new GLASS RAILING that also lights up!! This is the BACKYARD FOR ENTERTAINING and watching the sunsets. From the moment you walk through the front door you feel at home with the spacious open concept and HIGH CEILINGS to the second story. The living room is HUGE and welcomes you with a cozy gas fireplace and large windows letting in all the NATURAL SUNLIGHT. Look to the right and step into chefs kitchen with lots of cabinets and EAT-UP counter height Granite countertop. OVERSIZE pantry for all your extras. Eat in kitchen/ dining area that takes you to the oversize deck big enough for all your family and friends. UPSTAIRS there are 2 big bedrooms, a full 4pc bathroom and LAUNDRY ROOM for your convenience. Step into the LARGE Primary bedroom fit for A KING & QUEEN with West views. walk in closet and your very own PRIVATE 3pc ensuite. In the basement there is another BIG bedroom for guest, storage/ utility room. WITH a FAMILY ROOM sure to please the whole family. Don't take my word for it, come see for yourself.This Beautiful home will surely impress the whole family. (id:57594)
90 Allison Crescent
Red Deer, Alberta
Tucked away on a quiet street in one of Red Deer’s most coveted neighbourhoods, this show-stopping executive home delivers timeless elegance with a modern edge. Step inside and prepare to be wowed — the stunning hourglass staircase and soaring ceilings set the stage for a home that impresses at every turn. The main floor is bright and inviting with engineered hardwood, brand new designer lighting, and a sleek, refined aesthetic. The living room makes a statement with vaulted ceilings and a cozy gas fireplace, while the formal dining room is made for memorable gatherings. Love to cook? The refreshed kitchen features new lighting, white cabinetry, quartz countertops, black fixtures, stainless-steel appliances, and a sunny breakfast nook overlooking the landscaped yard. A sunken family room adds warmth and style with a stone-faced fireplace and walkout access to a spacious deck — perfect for BBQs or quiet evenings under the stars. The main-floor primary suite offers a true retreat with a walk-in closet, jet tub, stand-up shower and oversized vanity. Walk out to the brand new private Duradek patio and trendy privacy screens with a luxurious Dynasty Spa hot tub — pure bliss and privacy after a long day. Upstairs, two generous bedrooms and an updated 4-piece bath complete the space. Even the double attached garage offers everyday luxury with fresh paint, a gas heater, and upgraded metal cabinetry. Outside, you’ll find low-maintenance additions with Gemstone lighting, new Cedar Peaks, in-ground irrigation, and custom landscape curbing. Meticulously cared for and packed with upgrades, this stunning Anders gem is move-in ready — and unforgettable. (id:57594)
47, 33009 Range Road 55
Rural Mountain View County, Alberta
AFFORDABLE acreage located MINUTES west of Sundre. WILLOW HILLS ESTATES is a condominium-style community - where owners OWN TITLE to their lots, with each lot measuring approximately 0.60 acres. The monthly FEES are low - $132.00/month - and cover services such as community WATER / SEPTIC SYSTEM / GARBAGE BINS / common AREA maintenance, and road UPKEEP. This property BORDERS an undeveloped utility reserve, providing a sense of SPACE and increased PRIVACY with fewer neighbouring properties in CLOSE proximity. At the CORE of this property is a well-maintained 1992 modular home, enhanced by a SUBSTANTIAL 40x14 ADDITION that integrates smoothly with the original structure to offer increased space and comfort. The GREAT ROOM addition serves as a versatile space within the residence. It features a WOOD BURNING stove that provides efficient HEATING. While currently utilized as a DINING area, the room can be adapted for use as a FAMILY room or to accommodate RECREATIONAL amenities such as a pool table, offering flexibility to meet DIVERSE needs. Two additional rooms offer further adaptability—one is presently designated for STORAGE, and the other functions as an OFFICE; BOTH COULD BE BEDROOMS. The open-concept floor plan positions the great room at the HEART of the home, creating an INVITING environment conducive to a range of activities. The kitchen functions as the CENTRAL HUB of this home, filled with NATURAL light from strategically placed windows and a skylight. Extensive oak-toned cabinetry provides WARMTH to the space, while the EFFICIENT U-shaped design ensures that all appliances are CONVENIENTLY within reach. An elegantly BUILT-IN corner cabinet offers the potential for a dedicated COFFEE STATION, providing added convenience for daily routines. The SPACIOUS living room features distinctive floor-to-ceiling windows, providing AMPLE natural light and WESTWARD views. These windows overlook the covered 24x14 deck, offering an ideal setting for relaxation. Two bedroo ms are accompanied by the main bathroom, enhancing privacy for family members or guests. A PRIVATE primary bedroom is a serene retreat, nestled at the OPPOSITE end of the home. It is COMPLETE with a well-designed 5-piece ensuite that spans the entire width. The layout of the home FOSTERS both connection and privacy, with FLEXIBLE spaces designed to suit CHANGING family dynamics. Whether you envision lively GATHERINGS in the great room, quiet EVENINGS by the fire, or PEACEFUL mornings tending the garden outside, every aspect of the property has been thoughtfully planned. The covered west-facing deck is perfect for ALFRESCO DINING or simply soaking in the tranquil ACREAGE atmosphere. Modern conveniences blend seamlessly with rural CHARM, offering a BALANCED lifestyle where you can ENJOY both comfort and the beauty of NATURE. For those seeking a harmonious transition between indoor and outdoor living, this property truly delivers an EXCEPTIONAL EXPERIENCE. (id:57594)
401, 5110 36 Street
Red Deer, Alberta
Welcome to this stunning top-floor corner unit condo in the heart of Red Deer. Perfectly located just minutes from restaurants, shopping, the hospital, and more. This 2 bedroom, 2 bathroom home combines style, space, and convenience. Enjoy sweeping views from oversized windows throughout, soaring ceilings that enhance the open feel, and a spacious private deck—ideal for relaxing or entertaining. The chef inspired kitchen features granite countertops, abundant storage, and a functional layout that flows beautifully into the living space, highlighted by rich engineered hardwood flooring. Comfort and luxury continue with air conditioning, in-unit laundry, and a thoughtfully designed floor plan that offers privacy and space between the two bedrooms. The building itself offers exceptional amenities, including a boardroom, library, exercise room, and media room—everything you need for work, wellness, and play. This beautifully upgraded condo in a premium location and would be perfect for professionals, downsizers, first time buyers or investors. Condo fee of $616.22 includes, heating, garbage/recycling, lawn care maintenance including snow removal. Amenities are; Gathering room on the main floor, Gym on the second floor, Games room on the third floor. (id:57594)
4720 68 Street
Camrose, Alberta
Welcome to West Park's newest development....Lakeside!!! This development is situated close to shopping and dining. You can access the walking path along the lake and build your own home! Don't miss out on an amazing opportunity in 2024. (id:57594)
On 39-3
Rural Stettler No. 6, Alberta
Up for offer is this 139.93 acre parcel of farm land in the County of Stettler. This land is currently used for pasture and has a good fence. There is plenty of water as there is a good dugout and a creek running through the middle. Being just 2.5 miles north east of Stettler, this parcel of land is in an excellent location and is easy to access. This could be a great place for you to set up a farming operation or expand your current business. In addition, this would be an ideal spot to build your dream home with a view of the creek. Stettler’s central location offers a short 1 hour drive to Red Deer, a 2 hour drive to Edmonton, a 2.5 hour drive to Calgary. Stettler has a population of approximately 6000 people and the County of Stettler has an additional 5300 people. (id:57594)
4720 68 Street
Camrose, Alberta
Welcome to West Park's newest development....Lakeside!!! This development is situated close to shopping and dining. You can access the walking path along the lake and build your own home! Don't miss out on an amazing opportunity in 2025. (id:57594)
4720 68 Street
Camrose, Alberta
Welcome to West Park's newest development....Lakeside!!! This development is situated close to shopping and dining. You can access the walking path along the lake and build your own home! Don't miss out on an amazing opportunity in 2025. (id:57594)
73 Lansbury Close
Lacombe, Alberta
Welcome to this beautifully finished 4-level split tucked in Lacombe’s desirable Lincoln Park area. Thoughtfully designed for comfortable family living, this home offers plenty of space, natural light, and flexibility for your lifestyle.Step inside to a large, welcoming entrance that leads to the bright main floor. The kitchen offers great storage and workspace, while the dining area—with its charming alcove window—creates the perfect spot for family meals or morning coffee.Upstairs, you’ll find the primary bedroom with its own 3-piece ensuite, along with two more bedrooms and another full bathroom.The third level features a cozy family room with a walkout to the backyard, a versatile bedroom or office, a convenient laundry area, and another 3-piece bathroom.The lower level provides even more space, complete with an additional bedroom and den, perfect for guests, hobbies, or a home office setup. You’ll also find the mechanical and storage rooms on this level.Outside, enjoy the fully fenced and landscaped yard with a patio, garden beds, and plenty of room to build a future garage.If you’ve been searching for a well-kept, move-in-ready home with a great layout and a walkout design, this one is ready for you to make it your own. (id:57594)
5215 55 Avenue
Eckville, Alberta
Welcome to this well-maintained, supersized 2,300 sq ft home, perfectly situated on a spacious corner lot. Designed with comfort and functionality in mind, this property offers a thoughtful layout and plenty of room for the whole family. The main floor features durable hardwood flooring that flows through the living and dining areas, creating a warm and inviting atmosphere. The open kitchen includes updated white cabinetry, stainless steel appliances, a corner pantry and a new backsplash - providing a clean and practical space for everyday cooking. A three-sided gas fireplace adds a cozy touch to the living area, which connects easily to the dining space - ideal for family meals or casual get-togethers. The convenience of main floor laundry and bathroom adds to the home’s everyday practicality. Upstairs, the primary bedroom includes a walk-in closet and a four-piece ensuite with soaker tub for added comfort. Two additional bedrooms share a Jack and Jill bathroom, making it easy for teens/ children to have their own space. A fourth bedroom is separate and above the garage comes with a walk-in closet and private three-piece bath, perfect for visitors or a home office. The finished basement provides extra living space with a large rec room, a fourth bathroom and another bedroom - ideal for guests or hobbies. In-floor heating in the basement and garage adds an extra layer of comfort during the colder months. Enjoy the fully fenced south-facing backyard, featuring a covered deck with a pergola and a cozy firepit area - great for relaxing evenings or weekend gatherings. A double attached garage with in-floor heat and gated RV parking add convenience and value. Located just 15 minutes from Sylvan Lake, this home blends quiet suburban living with easy access to outdoor recreation and city amenities. (id:57594)
4720 68 Street
Camrose, Alberta
Welcome to West Park's newest development....Lakeside!!! This development is situated close to shopping and dining. You can access the walking path along the lake and build your own home! Don't miss out on an amazing opportunity in 2025. (id:57594)
5025 49 Avenue
Rimbey, Alberta
Cozy home with a single detached garage on an extra-large lot within walking distance of most of Rimbey’s shopping, restaurants, and amenities. This 1 bedroom, 1 bathroom home is ideal for a first-time homeowner, an investor, or anyone looking to downsize and move to town while still enjoying privacy. It features a large bedroom, an efficient and easy-to-work-in kitchen, a 4-piece bathroom, and a good-sized living room on the main floor, with utility and extra storage space downstairs.The huge yard offers incredible potential! The east side of the garage was formerly a large garden plot and could easily be returned to that use. Currently fenced for dogs, it provides plenty of space for them to run and play. The current owners have enjoyed the firepit area year-round, and there’s still lots of room for whatever you might want to do. Immediate possession is available. (id:57594)
4720 68 Street
Camrose, Alberta
Welcome to West Park's newest development....Lakeside!!! This development is situated close to shopping and dining. You can access the walking path along the lake and build your own home! Don't miss out on an amazing opportunity in 2025. (id:57594)
4720 68 Street
Camrose, Alberta
Welcome to West Park's newest development....Lakeside!!! This development is situated close to shopping and dining. You can access the walking path along the lake and build your own home! Don't miss out on an amazing opportunity in 2025. (id:57594)
20 Larne Place
Penhold, Alberta
PRE-INSPECTION HAS BEEN DONE!! Charming & Updated Family Home with 3+1 Bedrooms, RV Parking & Private Backyard.Welcome to this spacious and beautifully updated home offering 3 bedrooms plus a versatile den that can easily serve as a fourth bedroom. Ideal for families and hobbyists alike, this home boasts a generous living room with a cozy wood-burning fireplace, now enhanced with a stylish new tile surround.Entertain with ease thanks to a wet bar, oversized laundry room, and an abundance of storage space throughout. The functional layout continues with upper and lower decks overlooking a peaceful backyard lined with mature trees for ultimate privacy.Enjoy practical features like RV parking, a detached single garage, and a large shed for even more storage. The basement includes a dedicated workshop complete with a built-in workbench—perfect for DIY projects or crafts. Recent Upgrades Include: Newer windows throughout, Brand-new stove, Bosch dishwasher, and range hood,Stylish new tile flooring, New pressure-treated fence, All new light fixtures, ceiling fans, and LED pot lights, Updated bathrooms with new taps, New hot water tank and sump pump, Backup sump pump and a 1.5 cubic ft water softener with a 10” pre-filter. This well-cared-for home blends comfort, functionality, and thoughtful upgrades in a desirable setting. Don’t miss your chance to own this move-in-ready gem! (id:57594)
4720 68 Street
Camrose, Alberta
Welcome to West Park's newest development....Lakeside!!! This development is situated close to shopping and dining. You can access the walking path along the lake and build your own home! Don't miss out on an amazing opportunity in 2025. (id:57594)
4720 68 Street
Camrose, Alberta
Welcome to West Park's newest development....Lakeside!!! This development is situated close to shopping and dining. You can access the walking path along the lake and build your own home! Don't miss out on an amazing opportunity in 2025. (id:57594)
15 Rosse Place
Sylvan Lake, Alberta
Perfectly positioned on an expansive 10,000 sq. ft. lot, this property offers endless outdoor possibilities. Whether you envision a detached garage, RV parking, lush gardens, or even your own personal putting green, this home provides the space—and the builder—to make it happen.With 1,300 sq. ft. of thoughtfully designed main-floor living and a framed-in walkout basement ready for your custom finishing, this home blends elegance with practicality. A welcoming composite front porch sets the tone for the quality craftsmanship throughout.Inside, a bright second bedroom sits just off the front entrance, ideal for a guest room, home office, or cozy den. The spacious entryway connects to the attached garage, a convenient main-floor laundry room, and a walk-through pantry that flows seamlessly into the open-concept kitchen and living area.The kitchen is a true showpiece—featuring quartz countertops, stainless steel appliances, soft-close cabinetry, and ceiling-height cupboards. A large central island provides both prep space and casual seating, while the adjoining dining area opens to a private dura-deck complete with a privacy wall and gas line for effortless outdoor entertaining.The living room is bright and inviting, with oversized windows overlooking the expansive backyard. Pre-wired for a wall-mounted TV, this space is perfect for relaxing or hosting guests.The primary suite offers a peaceful retreat, large enough for a king-size bed and full furnishings. The spa-inspired ensuite features dual sinks, a 4-foot shower with a built-in bench, and sliding barn doors leading to a spacious walk-in closet. A second full bathroom with a tub/shower combo ensures comfort and convenience for family or guests.Additional highlights include triple-pane windows for superior energy efficiency, roughed-in in-floor heating, a framed-in walkout basement with a painted floor, maintenance-free vinyl fencing, RV sewer hookup, dura-decking, and enhanced sound insulation in the pa rty wall for added privacy.With premium finishes, a smart layout, and a truly generous lot, this exceptional home delivers comfort, craftsmanship, and lifestyle—all within a welcoming 45+ adult-living community. (id:57594)
4720 68 Street
Camrose, Alberta
Welcome to West Park's newest development....Lakeside!!! This development is situated close to shopping and dining. You can access the walking path along the lake and build your own home! Don't miss out on an amazing opportunity in 2025. (id:57594)
4720 68 Street
Camrose, Alberta
Welcome to West Park's newest development....Lakeside!!! This development is situated close to shopping and dining. You can access the walking path along the lake and build your own home! Don't miss out on an amazing opportunity in 2025. (id:57594)
4720 68 Street
Camrose, Alberta
Welcome to West Park's newest development....Lakeside!!! This development is situated close to shopping and dining. You can access the walking path along the lake and build your own home! Don't miss out on an amazing opportunity in 2025. (id:57594)
4720 68 Street
Camrose, Alberta
Welcome to West Park's newest development....Lakeside!!! This development is situated close to shopping and dining. You can access the walking path along the lake and build your own home! Don't miss out on an amazing opportunity in 2025. (id:57594)
4720 68 Street
Camrose, Alberta
Welcome to West Park's newest development....Lakeside!!! This development is situated close to shopping and dining. You can access the walking path along the lake and build your own home! Don't miss out on an amazing opportunity in 2025. (id:57594)
4720 68 Street
Camrose, Alberta
Welcome to West Park's newest development....Lakeside!!! This development is situated close to shopping and dining. You can access the walking path along the lake and build your own home! Don't miss out on an amazing opportunity in 2025. (id:57594)
4720 68 Street
Camrose, Alberta
Welcome to West Park's newest development....Lakeside!!! This development is situated close to shopping and dining. You can access the walking path along the lake and build your own home! Don't miss out on an amazing opportunity in 2025. (id:57594)
65 Pamely Avenue
Red Deer, Alberta
AMAZING LOCATION IN THE PINES! MASSIVE LOT BACKING ONTO TREES! This large, family home has a renovated kitchen with newer appliances, newer windows, roof and furnace. Great semi closed in front porch to sit and enjoy the sunsets, large back deck and upper balcony for the morning sun! Beautiful family room off the kitchen/living room area, includes a wood burning fireplace. Up you will find 3 nice size bedrooms, the master has a huge walkin closet and ensuite, along with a balcony! Down you will find a large bedroom, rec room, laundry (there are hookups for laundry on the main level as well) and a back room for a gym, den or media room. Tons of storage down as well! Seller has a new window that can stay if another bedroom is needed downstairs. Heated, attached garage with a mezzanine for more storage! Located close to our wonderful city trails, shopping, parks and restaurants. Tough to find a location like this! (id:57594)
4720 68 Street
Camrose, Alberta
Welcome to West Park's newest development....Lakeside!!! This development is situated close to shopping and dining. You can access the walking path along the lake and build your own home! Don't miss out on an amazing opportunity in 2025. (id:57594)
4720 68 Street
Camrose, Alberta
Welcome to West Park's newest development....Lakeside!!! This development is situated close to shopping and dining. You can access the walking path along the lake and build your own home! Don't miss out on an amazing opportunity in 2025. (id:57594)
4720 68 Street
Camrose, Alberta
Welcome to West Park's newest development....Lakeside!!! This development is situated close to shopping and dining. You can access the walking path along the lake and build your own home! Don't miss out on an amazing opportunity in 2025. (id:57594)
4720 68 Street
Camrose, Alberta
Welcome to West Park's newest development....Lakeside!!! This development is situated close to shopping and dining. You can access the walking path along the lake and build your own home! Don't miss out on an amazing opportunity in 2025. (id:57594)
3303 50a Streetclose
Camrose, Alberta
99% sold. Only two homes remain. Possession end of September. BRAND NEW ZERO STEP TOWNHOUSE! WELCOME TO CREEKVIEW ESTATES! Introducing Another Premier Community by IPEC HOMES! Features an adult living community and lifestyle with senior friendly ZERO STEP design for easy access! Located in a Cul-de-sac and close by the beautiful Stoney Creek Park and walking trails! This model features a gorgeous open design with vinyl plank flooring, 9’ ceilings, crown moldings and cozy in-floor heating. Beautiful kitchen with large breakfast bar, quartz counter-tops, corner pantry, spacious dinette and huge living room. Superb primary bedroom, ensuite with double sinks and walk-in shower. Plus a second bedroom, main floor laundry and a covered deck. Attached garage awith floor drain and lots more! You Will Love the Location and Community! (id:57594)
4720 68 Street
Camrose, Alberta
Welcome to West Park's newest development....Lakeside!!! This development is situated close to shopping and dining. You can access the walking path along the lake and build your own home! Don't miss out on an amazing opportunity for the Summer of 2024. (id:57594)
371, 333 Riverfront Avenue Se
Calgary, Alberta
For more information, please click the "More Information" button. Welcome to this beautifully updated 2-bedroom, 1-bathroom condo located in the highly sought-after Riverfront building, perfectly situated along Calgary’s scenic Bow River Pathway in the vibrant East Village. Step outside your front door and enjoy the stunning River Walk, connecting you to cafés, shops, grocery stores, nature trails, bike paths, and the downtown core—all while nestled in a peaceful, quiet district. The lifestyle this location offers is truly unmatched. This bright and modern home offers an ideal blend of comfort, convenience, and urban living—perfect for professionals, first-time buyers, or savvy investors. The southeast-facing private patio provides spectacular views of the Calgary Tower, creating a beautiful backdrop for everyday life. Inside, you'll find 9' high ceilings and a spacious open-concept layout filled with natural light thanks to large windows. The unit boasts heated floors throughout for year-round comfort, newer flooring, and high-end stainless steel appliances. Both bedrooms are generously sized with ample closet space, and the convenience of in-suite laundry adds to the home’s appeal. The private balcony overlooks the city skyline, offering peaceful views you can enjoy morning or night. The Riverfront building also features a secure heated underground parking stall, a dedicated bike storage room, and direct access to Calgary’s extensive river and downtown bike paths. It’s a pet-friendly building with well-maintained common areas, free visitor parking, and rentable storage lockers for added convenience. Enjoy unparalleled access to the Bow River Pathway system—perfect for walking, biking, or jogging—and take advantage of being just steps away from the lively cafés, restaurants, and amenities of East Village and the downtown core. You’re also minutes from the Stampede Grounds, Prince’s Island Park, Chinatown, and the CTrain, with easy access to downtown offices and th e +15 walkway network. With stunning river views and urban convenience at your doorstep, this condo offers an exceptional lifestyle in one of Calgary’s most dynamic neighborhoods. (id:57594)
11 Baywood Link
Sylvan Lake, Alberta
~Welcome to this BEAUTIFULLY MAINTAINED, SPACIOUS 2 BEDROOM HOME, perfectly situated in a quiet CLOSE LOCATION that offers peace, PRIVACY, and convenience. From the moment you arrive, you'll notice the pride of ownership - this home has been meticulously cared for inside and out. Step inside into a BRIGHT OPEN CONCEPT layout that seamlessly blends comfort and functionality. The well-appointed kitchen and dining space is ideal for entertaining or enjoying cozy evenings at home. With two full size bathrooms, there is plenty of room for family or guests. The primary suite is a true retreat, featuring a LUXURIOUS EN-SUITE with a large soaker JET TUB, perfect for unwinding after a long day. Every corner of this home reflects thoughtful upkeep and tasteful design! Outside, you'll find a FULLY FENCED yard (SOUTH FACING) yard offering PRIVACY with NO neighbors behind for that extra sense of TRANQUILTY. The 20x24 detached garage offers storage, or workshop- whatever suits your lifestyle. This homed truly combines comfort, style, and peace of mind, a rare find in such a DESIRABLE, quiet location. Don't miss your chance to make it yours. (id:57594)
5016 44 Street
Sylvan Lake, Alberta
Just half a block from the beach and right in the hub of Sylvan Lake, this fully renovated bi-level half duplex is move-in ready and loaded with upgrades. The main level offers two bedrooms, a full bathroom, a bright living room and a modern IKEA kitchen. Downstairs you’ll find two more bedrooms, another full bathroom, and a second kitchen space with cabinetry already in place—just missing a stove and fridge—making it ideal for an illegal suite.This home has been extensively updated with new windows, fresh exterior paint, shingles replaced in 2016, washer and dryer in 2017, a new furnace in 2017, new hot water tank in 2021, a new fridge in 2024, updated plumbing with no Poly-B, new paint and baseboards throughout, fresh ceiling paint, new laminate flooring, and contemporary IKEA kitchens on both levels. Outside, the property features a fully fenced backyard with a shed, plus room to park at the front or in the back.A rare opportunity to live steps from the water, restaurants, shops, and everything that makes Sylvan Lake one of Alberta’s most sought-after communities. (id:57594)
13 Westwood Court
Innisfail, Alberta
Great starter home. Get out of paying large amounts of rent and find cost effective pride of ownwersip. All major costs have been looked after furnace five years old, shingles 7 years old, hot water tank six years old. Some newer windows replaced four years ago. Newer skirting. All three bedrooms very good size. Open fllor plan. Large west facing deck. Good sized lot. Two sheds. (id:57594)
69 Ellington Crescent
Red Deer, Alberta
Welcome to this immaculate luxury townhouse in the highly sought after community of Evergreen! Located in a beautiful new subdivision surrounded by parks, trails, and nature, this home offers the perfect balance of modern living and outdoor lifestyle. Inside, you'll find a bright and thoughtfully designed layout featuring high ceilings, premium finishes, and a functional open concept floor plan. With 2 spacious bedrooms, each boasting its own private ensuite, and 3 bathrooms in total, comfort and privacy are top priority. Enjoy the convenience of a single detached garage, a charming yet low maintenance yard, and a home that truly shows like new. Ideal for professionals, downsizers, or those seeking a turnkey lifestyle in one of the area's most desirable neighborhoods. This is Evergreen living at its finest—move-in ready and built to impress! There an annual HOA fee of $136.50 to maintain the parks, playgrounds and tails in the subdivision. (id:57594)
219 Lancaster Drive
Red Deer, Alberta
Welcome to 219 Lancaster Drive – Where Comfort Meets Convenience in Lancaster GreenStep into this beautifully appointed 1,109 sq. ft. bi-level home nestled in the heart of sought-after Lancaster Green. With its heated double attached garage, thoughtfully designed layout, this home offers the perfect fusion of style, function, and family-friendly living.Main Living Area – Bright, Airy & InvitingFrom the moment you walk in, you’re greeted by soaring vaulted ceilings and sun-drenched windows that create a warm, open atmosphere. The kitchen is a chef’s delight with ample cabinetry, two potential pantry spaces, coffee bar and an intuitive layout that makes everyday cooking a breeze.Retreat to the spacious primary suite, perfectly sized for a king bed and complete with his and hers closets and a private 4 piece ensuite. A second bedroom and full bath complete the main floor — ideal for guests, children, or a stylish home office.Lower Level – Space to Live, Work & PlayThe fully developed basement offers incredible flexibility with two generously sized bedrooms, 3 piece bathroom and a large open rec/family room, perfect for movie nights, a playroom, or even a home gym. This lower level offers comfort, space, and endless possibilities.Outdoor Living – Sunshine & SerenityStep outside to your south-facing backyard, designed for soaking up the sun. Enjoy your morning coffee or evening glass of wine on the spacious deck, or host summer BBQs with family and friends. The heated double garage adds both comfort and convenience during those colder months. Location – The Best of Lancaster GreenLocated just moments from parks, schools, shopping, and dining, with quick access to the QE2, this home is perfectly positioned for both commuters and community lovers alike.This move-in-ready gem has been lovingly maintained and shows true pride of ownership throughout. Whether you’re upsizing, rightsizing, or finding your forever home – 219 Lancaster Drive is the one you've b een waiting for. (id:57594)
51 Versant Way Sw
Calgary, Alberta
Welcome to The Denali 6. Built by a trusted builder with over 70 years of experience, this home showcases on-trend, designer-curated interior selections tailored for a home that feels personalized to you. This energy-efficient home is Built Green certified and includes triple-pane windows, a high-efficiency furnace, and a solar chase for a solar-ready setup. With blower door testing that can offer up to may be eligible for up to 25% mortgage insurance savings, plus an electric car charger rough-in, it’s designed for sustainable, future-forward living. Featuring a full range of smart home technology, this home includes a programmable thermostat, ring camera doorbell, smart front door lock, smart and motion-activated switches—all seamlessly controlled via an Amazon Alexa touchscreen hub. Stainless Steel Washer and Dryer and Open Roller Blinds provided by Sterling Homes Calgary at no extra cost! The undeveloped basement of this home features 9' ceilings, a convenient side entrance, 2nd furnace, laundry and kitchen rough-ins —perfect for potential future development. The main floor flex room with double doors is perfect for a home office or playroom. The executive kitchen wows with built-in stainless appliances, gas cooktop, and waterfall-edge island, opening to a bright great room with electric fireplace and access to the rear deck. Soaring ceilings and a vaulted bonus room with a skylight fill the home with light, while walls of windows add to the airy, open feel. Retreat to a luxurious 5-piece ensuite featuring a walk-in tiled shower and elegant finishes. The Denali 6 is where thoughtful design meets endless possibilities. Photos are representative. (id:57594)
139 Lincoln Crescent
Rural Red Deer County, Alberta
Welcome to Liberty Landing – where affordability meets modern living! This beautifully designed home features a separate entrance to a spacious basement with 9' walls and an extra window for added light. The open-concept layout centers around a large island kitchen, perfect for entertaining. You'll love the main floor flex room, upper floor bonus room, and the convenience of second-floor laundry. Photos are representative.Smart home features include a Smart Home Hub, smart thermostat, video doorbell, and a keyless touchscreen lock. Relax in front of the 50" linear LED electric fireplace, and appreciate the durability and style of Luxury Vinyl Plank flooring throughout the main floor and all wet areas.Step outside to scenic walking trails, lush green spaces, and a nearby playground, ideal for families. Plus, enjoy easy access to the highway, Costco, Galaxy Cinema, and many other nearby amenities! (id:57594)
3520 44a Avenue
Red Deer, Alberta
Immaculate 1 1/2 storey in the sought-after Mountview area. Close to schools and the Waskasoo recreation & trail system. This home offers luxury modern amenities and privacy. Fully developed with a gorgeous kitchen with plenty of alder cabinets, quartz countertops, eating bar, wall oven, built-in cooktop and stainless steel appliances. Dining area is a large size, big enough to fit a family-size table and a gas fireplace with a rustic log mantle & custom bookshelves on both sides & patio doors to a covered deck for outdoor cooking, a lower patio space and a pergola that surrounds the hot tub. Custom shed with lots of storage. This is all surrounded by numerous mature trees and beautiful outdoor lighting, custom concrete work in the private front patio area and back has been updated as well. Main floor laundry with cupboards and coat hooks/ cubbies for extra storage. Another 2pc bathroom is on the main floor. The updates continue throughout the home. Upstairs has 2 large bedrooms with walk-in closets and custom shelving, a 4pc bath with heated tile floor & quartz counters with a soaker tub. The primary bedroom is king sized with garden doors to its private maintenance-free deck, a walk in closet, spa-like ensuite with custom tiled shower, sun tunnel for extra natural lighting, a built-in armoire closet, dual vanities & heated tile floor. The basement is fully developed with a large family room with surround sound & a gas fireplace, a workout room , and a 3pc bath with heated tile floor. More upgrades include, heated garage with storage cupboards, HE furnace & hot water tank, Pure Air Purification System, solid wood doors, custom window coverings (including remote control), Gemstone lighting, new maintenance-free eavestroughs, Hardie Board siding, beautiful stone work and a custom wrought iron gate in the front. A Must See ! (id:57594)
188 Sora Terrace Se
Calgary, Alberta
Welcome to the Denali 6 — where style meets functionality. Built by a trusted builder with over 70 years of experience, this home showcases on-trend, designer-curated interior selections tailored for a home that feels personalized to you. Energy efficient and smart home features, plus moving concierge services included in each home. The fully developed basement of this home features a TWO BEDROOM LEGAL SUITE including full bathroom, 9' ceilings and convenient side entrance — extended family living. This spacious home offers an executive kitchen with built-in stainless steel appliances, gas cooktop, and a walk-in pantry. The great room is anchored by an elegant electric fireplace with tile surround and mantle. A main floor bedroom and full bathroom offer added flexibility. Upstairs, enjoy a vaulted bonus room and a luxurious 5-piece ensuite with walk-in shower, soaker tub, and tile flooring. Many windows throughout ensure bright, open living spaces. This energy-efficient home is Built Green certified and includes triple-pane windows, a high-efficiency furnace, and a solar chase for a solar-ready setup. With blower door testing that can may be eligible for up to 25% mortgage insurance savings, plus an electric car charger rough-in, it’s designed for sustainable, future-forward living. Featuring a full array of smart home technology, this home includes a programmable thermostat, ring camera doorbell, smart front door lock, smart and motion-activated switches—all seamlessly controlled. Photos are representative. (id:57594)
5404 66 Street
Camrose, Alberta
Remarkable One Owner Home - lovingly cared for and ready for you. Over 1400 Sqft - and a Fully Finished Basement - Main Floor Laundry - new AC in '24. This home sees a great space for entertainment with large front living room and rear dining room anchored by a central kitchen with tons of cabinet and counter space. 3 good sized main floor bedrooms, a private 3pc ensuite plus walk-in closet in the Primary, a 4pc main bath and laundry option at the back entry which gives access to a double attached garage. Basement comes fully developed with a family room, 2 additional bedrooms, an office space with window, 3pc bath and dedicated storage areas. Enjoy the fully fenced yard, mature landscaping and raised 12x13 deck. An incredible home with space for the whole family and immediate possession available - this home is a must see! (id:57594)

