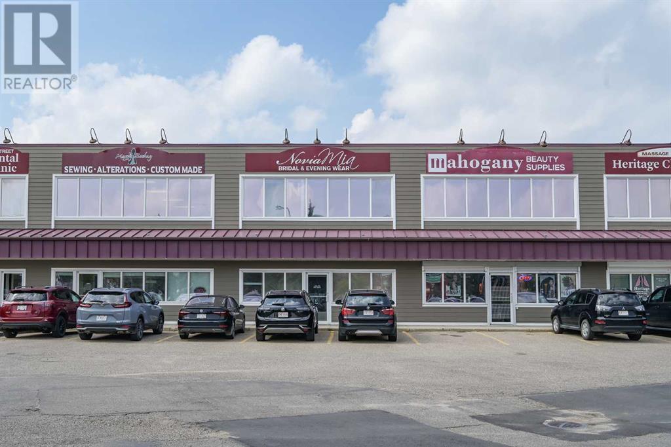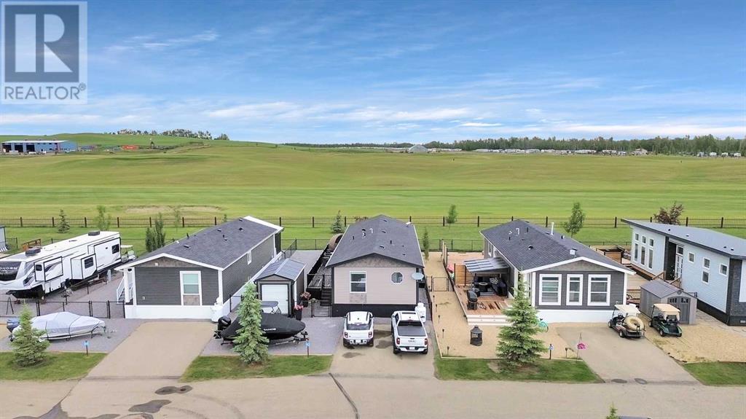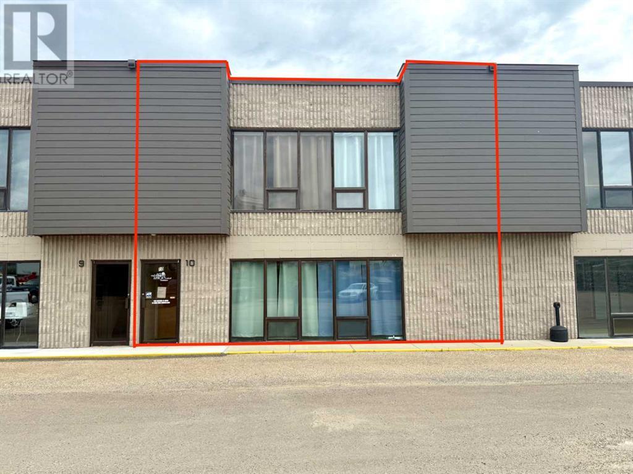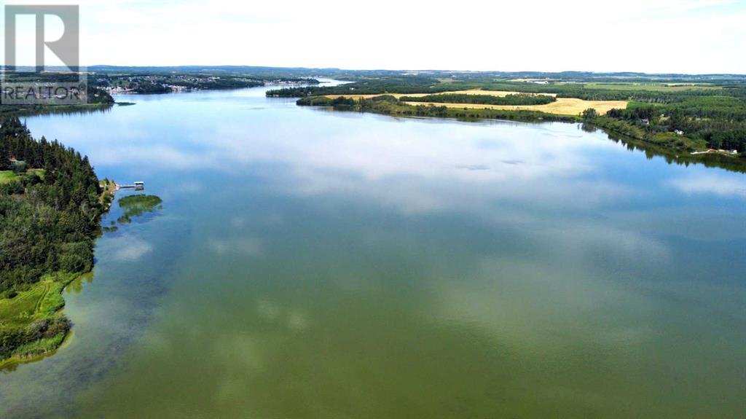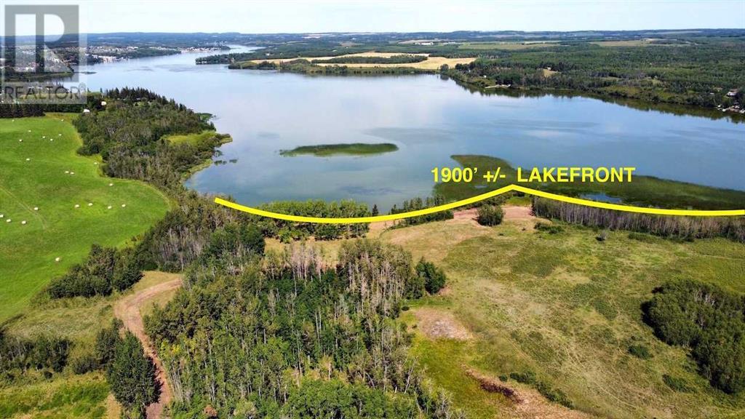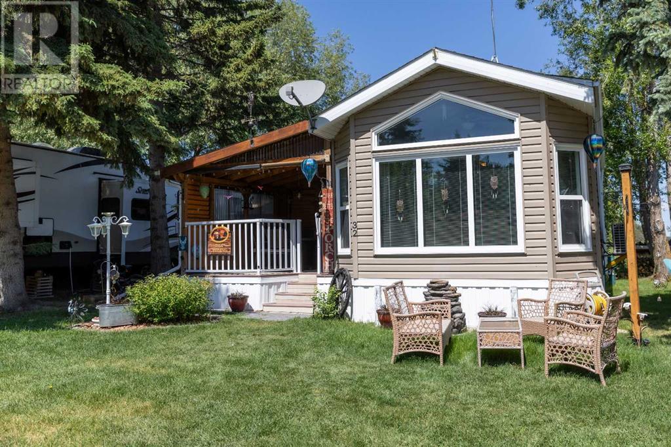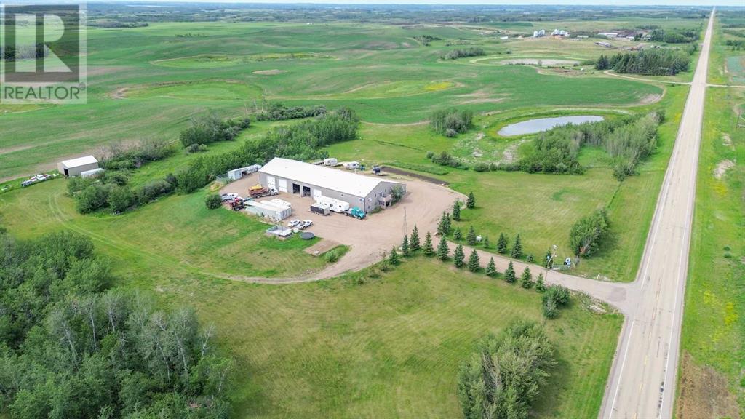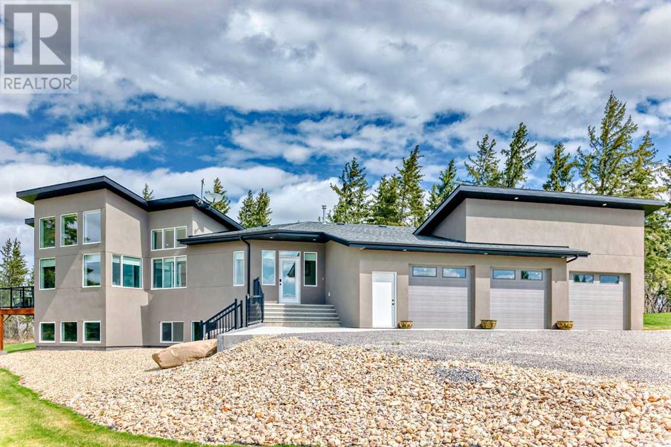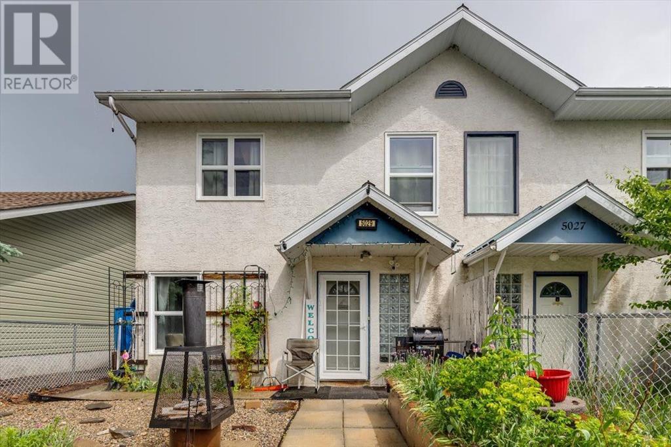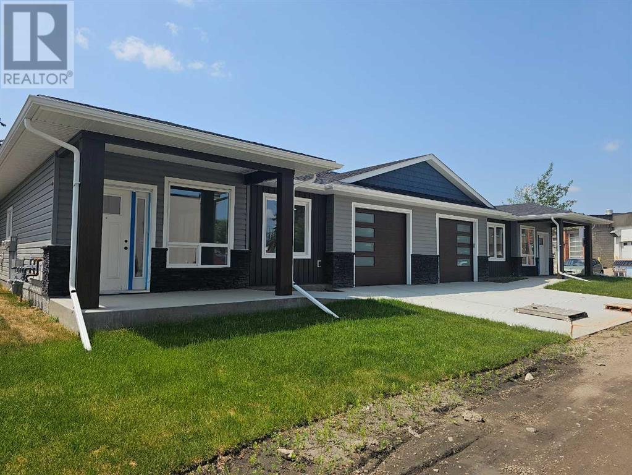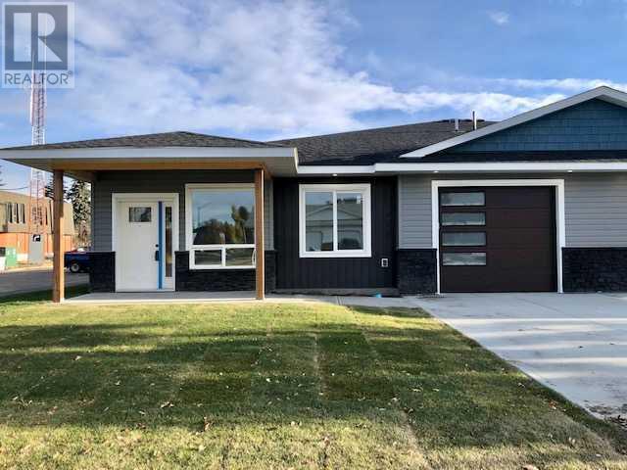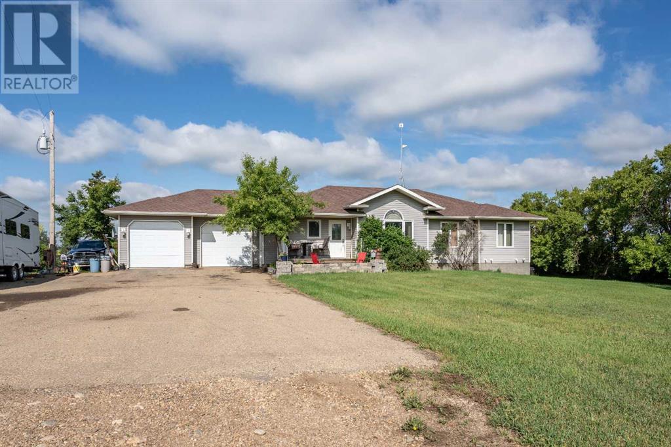203, 5116 52 Street
Red Deer, Alberta
Ready-to-launch studio or office – 2,359 ft² for just $2,400/mo net ($12.20 psf). Bright second-floor suite with 6 private offices, large open work/showroom area, in-suite washroom and kitchenette, served by efficient 2022 rooftop HVAC. Flexible DC-28 zoning covers medical, beauty/esthetics, professional services, creative studio, boutique retail and more. Public parking, transit and cafés are steps away. Longer terms negotiable; tenant improvements welcomed. Bring your concept and thrive in Red Deer’s emerging core. Quick possession available. (id:57594)
143, 41019 Range Road 11
Rural Lacombe County, Alberta
Welcome to Southview at Sandy Point, where upscale comfort and year-round lake living come together on the scenic southwest shores of Gull Lake. This modern and stylish 2-bedroom, 2-bathroom modular home was built in 2021 and offers 1,040 square feet of thoughtfully designed, open-concept living space that’s perfect for both relaxing and entertaining. Inside, you’ll find a bright and airy layout with vaulted beamed ceilings, a spacious kitchen featuring an island, breakfast bar, full pantry, and stainless steel appliances, along with a full-size laundry area for convenience. The living room is centered around a cozy fireplace, while large windows fill the space with natural light and showcase serene views of the surrounding landscape. The primary bedroom offers a quiet retreat with a generous walk-in closet and its own private ensuite, while the second bedroom and full 4-piece bathroom provide comfortable space for guests or family. Step outside to a large wraparound deck, where you can enjoy morning coffee, summer BBQs, and evenings around the firepit—all with no rear neighbours and a peaceful backdrop of the future golf course fairways. The fully fenced, zero-maintenance yard is beautifully landscaped and includes a storage shed, providing the perfect balance of privacy and outdoor living without the upkeep. Located in the gated, year-round Southview community at Sandy Point Resort, this property comes with access to one of Central Alberta’s most desirable lake destinations. Residents enjoy a wide array of resort-style amenities including a public sandy beach, marina, playgrounds, walking trails, picnic areas, RV and boat storage, and more. Whether you’re a boating enthusiast, a nature lover, or someone simply looking to unwind and live a more relaxed lifestyle, Southview has something for everyone. The community allows for year-round residency—not just seasonal use—making it ideal for full-time living, weekend escapes, or more. Located just minutes from Bentley, a short drive to Sylvan Lake and Red Deer, and under 2 hours from both Calgary and Edmonton, this location combines convenience with the calm and beauty of lake life. Amazing opportunity to own a piece of paradise—move-in ready, low maintenance, and fully equipped to help you enjoy lakeside living 365 days a year. (id:57594)
10, 5112 47 Avenue
Innisfail, Alberta
3,900 sq ft bay (900 sq ft developed mezzanine) 3,000 sq ft of shop space, serviced with a 12'x14'H OHD, 19' ceiling height heated with overhead radiant tube heating. This mixed commercial bay is located in the Innisfail business plaza with great access and ample parking. New LED Lighting, seperare Forced Air heat for the office and mezzanine portions. Two baths (one up, one down)The front room is bright and open with floor to ceiling windows with plenty of room for signage.. An affordable option when looking for a shop and commercial/ retail space in Innisfail, AB. Total asking rent (base +op costs) sits at $3,250/ month +GST (power/ gas,Water/sewer) Don't miss this affordable option to expand your business today. (id:57594)
On South Pine Lake Road
Rural Red Deer County, Alberta
Welcome to a truly rare offering: 42.91 acres of breathtaking lakefront property on the serene shores of Pine Lake, boasting over 1,900 feet of shoreline. This exceptional property offers a blend of mature trees, open pastures, and level land, creating the perfect canvas for your lakefront dream. A private, tree-lined road winds through an enchanting forest, opening into a quiet horseshoe bay with walkout building options and some of the most spectacular panoramic views on the lake. The level lakefront and ideal water depth in the bay make this a premier spot for the private dock, safely tucked away and protected—perfect for boating, swimming, and relaxing lakeside. Pine Lake is one of Alberta’s most desirable recreational destinations, centrally located between Calgary and Edmonton, and just 30 minutes from Red Deer and Costco. Enjoy endless outdoor fun with boating, fishing, and watersports, plus an 18-hole championship golf course and clubhouse only 5 minutes away by car—or 10 minutes by boat! Zoned AG, this property offers flexibility for multiple residences—ideal for a private estate, family retreat, group investment, or wellness getaway. Don’t miss this unmatched opportunity to own a truly magical piece of lakefront paradise. The possibilities are endless—and the lifestyle is extraordinary. (id:57594)
On Pine Lake Road South
Rural Red Deer County, Alberta
Welcome to a truly rare offering: 43± acres of breathtaking lakefront property on the serene shores of Pine Lake, boasting over 1,900 feet of shoreline. This exceptional property offers a blend of mature trees, open pastures, and level land, creating the perfect canvas for your lakefront dream. A private, tree-lined road winds through an enchanting forest, opening into a quiet horseshoe bay with walkout building options and some of the most spectacular panoramic views on the lake. The level lakefront and ideal water depth in the bay make this a premier location safely tucked away and protected—perfect for boating, swimming, and relaxing lakeside. Pine Lake is one of Alberta’s most desirable recreational destinations, centrally located between Calgary and Edmonton, and just 30 minutes from Red Deer and Costco. Enjoy endless outdoor fun with boating, fishing, and water sports, plus an 18-hole championship golf course and clubhouse only 5 minutes away by car—or 10 minutes by boat! Zoned AG, this property offers flexibility for two residences—ideal for a private estate, family retreat, group investment, or wellness getaway. Don’t miss this unmatched opportunity to own a truly magical piece of lakefront paradise. The possibilities are endless—and the lifestyle extraordinary. (id:57594)
32, 12036 Twp Rd 422
Rural Ponoka County, Alberta
Affordable Family Retreat! Gull Lake, Parkland Beach, Marina, Community Events, Playgrounds, Nature Trails, Fishing, Swimming - all within steps of your summer home! Rain or shine, this is where relaxation starts. The newly finished (2021) tin roof deck is where rustic comfort and low maintenance charm meet. Through the beautiful side barn door, get cozy around the campfire. The gazebo and powered shed with lights make it easy to entertain with food and drinks. Follow the landscaped rock work around back for shaded privacy or use as additional storage. Inside, the tall ceilings and ample natural sunlight transform the ambiance to a luxurious nautical feel. Well built for all weather; 6” walls and air conditioning are sure to keep you cool on those hot summer days. The low maintenance charm continues with fingerprint proof stainless steel package featuring gas stove and dishwasher. Down the spacious hall, find the washer, dryer and more storage. The first bedroom features a great sized bunk bed and large soft close closet. The primary bedroom takes advantage of built in storage features as well. Coming off the lake is a breeze as the park model’s back door is closest to the full 4 piece bathroom with tub/shower combo and tiled backsplash. Easily accommodating a crew of 6, start planning your summer adventures today! (id:57594)
40446 Hwy 56
Rural Stettler No. 6, Alberta
Live where you work, work where you live! This one-of-a-kind property offers the ultimate blend of industrial functionality and residential comfort. Ideal for trucking companies, equipment-based businesses, or entrepreneurs needing serious space, this unique setup includes a massive shop and a modern residence all under one roof. Located on 9.86 acres, right on Highway 56 and only 9.5 miles from Stettler, this property combines convenience, functionality, and investment potential. The shop measures 60’ x 125’ and the mezzanine is 12’6 x 60’ offering extra storage or workspace flexibility, making this shop both practical and efficient for your growing business. There are 5 bays, 200 amp service, forced air, and in-floor heat. This shop has a spacious office, storage rooms, and a bathroom with a laundry sink and washing machine, ideal for cleaning up after a day on the job. Attached to the shop is a spacious, open-concept home ideal for those who want to live on-site or provide housing for staff. The main floor has an open living room, kitchen, and a large dining area—which offers plenty of room for a full dining set plus additional furniture like a desk or breakfast nook. The kitchen has a corner pantry, honey-toned cabinetry, and a central island with space for seating. There are two additional rooms available for bedrooms or office space and the main bathrooms on both floors are efficiently designed. Upstairs, you will find a lovely family room with a balcony that overlooks the property – ideal for morning coffee or sunrise views. The primary bedroom has a spa-like feel, incorporating the jet tub, walk in shower, and closet area. There are three more bedrooms and a dedicated laundry room with front load washer and dryer. Heading towards the back, there is a multipurpose room, a 2 pc bathroom, and a staircase which accesses the shop. You can also access the shop from the main floor, without having to go outside. There is a separate, custom garage that will easily ho ld two vehicles. Sitting on a generous lot, the exterior offers a level, gravel parking area with plenty of space for trucks, equipment, trailers, and personal vehicles. There is also an above ground pool, a garden area, and plenty of green space, including natural brush and grass. Whether you're expanding your fleet, relocating your business, or simply dreaming of a home-based operation, this property's dual nature delivers the space, flexibility, and functionality to make it happen. (id:57594)
12, Creek Road
Rural Ponoka County, Alberta
Welcome to this stunning custom-built home by Broder Homes, completed in 2021 and still covered under new home warranty. Located in the prestigious area of Wolf Creek Estates . Thoughtfully designed and immaculately maintained, this property offers a rare blend of luxury, energy efficiency, and connection to nature. Set beside a protected environmental reserve with a peaceful creek, the home boasts incredible views and privacy.Inside, you’ll find soaring ceilings and floor-to-ceiling triple-pane windows with electric openings that flood the space with natural light. The open-concept kitchen and living area are perfect for entertaining or simply enjoying the view. The home is built for year-round comfort with R-50 ceiling insulation and R-30 wall insulation.The main level features a spacious primary bedroom complete with a walk-in closet and ensuite bathroom, as well as a second bedroom upstairs. The bright, high-ceiling basement is ready for your finishing touch, roughed-in for two more bedrooms and a bathroom—it doesn’t feel like a basement at all.Outside, the property is professionally landscaped with a low-maintenance design and an underground irrigation system. The attached triple-car garage is spotless and offers ample space for vehicles and storage. This is a truly special home that combines craftsmanship, comfort, and natural beauty. (id:57594)
5029 53 Street
Rocky Mountain House, Alberta
Welcome to this well-maintained 3-bedroom, 2-bathroom half duplex built in 1986. It’s located just minutes from downtown shopping, parks, the river and the waterfall and hiking trails as well as the walking and biking path. The home features hot water radiant heat, (the boiler was upgraded 12 years ago). There’s a 125-amp electrical panel, low-maintenance tin roof and stucco siding. The windows were replaced 10 years ago. Step inside to newer laminate flooring throughout and modern LED lighting. The $30,000 kitchen renovation was done just 5 years ago and boasts new solid wood cupboards, roll-out pantry drawers, and a built-in desk area perfect for a home office or an additional coffee bar. The kitchen also has a modern tile backsplash. Fridge, stove, dishwasher (only 8 months old), and microwave are all included. The sunny dining area has a door to the covered, pressure-treated deck that is perfect for entertaining. The main floor also features the laundry room and a 2-piece guest bathroom. Upstairs, the huge primary bedroom offers mountain views, a spacious closet, and a flex room perfect for a computer area, reading nook, or an extra walk-in closet. The 3-piece bathroom features a modern shower with tile accents, quartz countertops, and extra linen storage. There’s also a storage loft upstairs and a spacious hall closet as well as two more bedrooms. Between the 2nd and 3rd bedrooms is a removable wall (just in case you’d prefer one larger bedroom). Outside, the fenced yard is a gardener’s dream with raised flower beds including tulips, rose bushes, lilies, a vegetable garden, and a greenhouse that stays with the home. The front yard is ready for a fountain with power already on a timer for pumps and lighting. The single detached garage is ideal for parking and includes 220 power, perfect for welders, mechanics, wood working or other hobbies. There is room for a second parking stall where the vegetable garden is now. All blinds and window coverings are all include d along with 4 fans which are remote controlled to add comfort inside the home. Storage space is cleverly utilized throughout. This home offers a quick possession and is close to the National Historic park with beautiful river trails and access to the famous brierley's rapids for canoeing or kayaking on the North Saskatchewan River. You’re close to Twin Lakes and Crimson Lake, which feature kayak rentals the canoe club on Wednesdays, sandy beaches, hiking trails, paddle boarding, fishing, and a golf course for outdoor enthusiasts. These are all less than 20 min away. This is a fantastic opportunity to own a move-in-ready, thoughtfully updated home with mountain views and impressive outdoor features, with easy access to nearby recreational amenities. Don’t miss out! (id:57594)
#3, 4738 49a Avenue
Lacombe, Alberta
Senior Friendly fully finished bungalow. No basement! Crawl Space with lots of additional storage. No Stairs! Open floor plan with all new appliances and quality finishing throughout with wheelchair access. 2 bedrooms and 2 baths. Primary bedroom is spacious with walkthrough closet and 3 piece c/w 5' Walkin shower with sit down feature. There is insuite laundry c/w washer and dryer. The second bedroom is perfect for extra sleeping area for your weekend guests and use as an office space or craft room. You will love the attached 22'9" x 13'8" garage to park your vehicle,c/w a RI EV charging option, and extra storage that you have. NO stairs to contend with when transitioning from the garage to the main floor. Within steps of historical downtown Lacombe -shopping, ALL medical amenities, post office and all the beautiful shops - Dutchess Flower shop & Timeworn Charm to name a few, and the variety of eating establishments whether meeting a friend for a latte or having a dinner date at the ONA cafe/Broomtree cafe/Cilantro and Chives or wherever you choose. This is an ideal location for those not wanting to have the stress of driving to everyday appointments or necessities. (id:57594)
#2, 4738 49a Avenue
Lacombe, Alberta
Senior Friendly fully finished bungalow. No basement! Crawl space with lots of room for storage. No Stairs! Open floor plan with all new appliances and quality finishing throughout with wheelchair access. 2 bedrooms and 2 baths. Primary bedroom is spacious with walkthrough closet and 3 piece c/w 5' Walkin shower with sit down feature. There is in suite laundry c/w washer and dryer. The second bedroom to use as an office or crafts room with the option to have extra sleeping area for your weekend guests. You will love the attached 22'9" x 13'8" garage to park your vehicle and extra storage that you have. NO stairs to contend with when transitioning from the garage to the main floor. Within steps of historical downtown Lacombe -shopping, ALL medical amenities, post office and all the beautiful shops - Dutchess Flower shop & Timeworn Charm to name a few, and the variety of eating establishments whether meeting a friend for a latte or having a dinner date at the ONA cafe/Broomtree cafe/Cilantro and Chives or wherever you choose. This is an ideal location for those not wanting to have the stress of driving to everyday appointments or necessities. (id:57594)
43440 Range Road 113
Rural Flagstaff County, Alberta
Welcome to your private country retreat! This beautiful 2005 walkout Ready-To-Move (RTM) home offers the perfect blend of rural tranquility and modern comfort, nestled on a sprawling 10.01 acre parcel. Property Highlights: 5 spacious bedrooms, 3 bathrooms, walkout basement with stunning views and natural light, open concept main floor with vaulted ceilings and large windows, bright kitchen with ample cabinetry, island seating, and adjacent dining area, cozy living room perfect for family gatherings, main floor laundry for added convenience, partially finished basement with large rec room, 9 foot ceilings, additional bedrooms, and full bath, central air for those hot summer days and 10.01 acres of gently rolling land—ideal for hobby farming, recreation, or simply enjoying the peace and quiet. Plenty of space for a shop or outbuildings with room to roam for pets, livestock, or kids with big imaginations. Whether you're looking to escape the city, start a hobby farm, or just enjoy wide-open spaces, this property offers endless potential. With a solid RTM build and walkout design, it's a rare find in a serene setting. Located just minutes from Lougheed, with easy access to amenities while still enjoying the privacy of country living. (id:57594)

