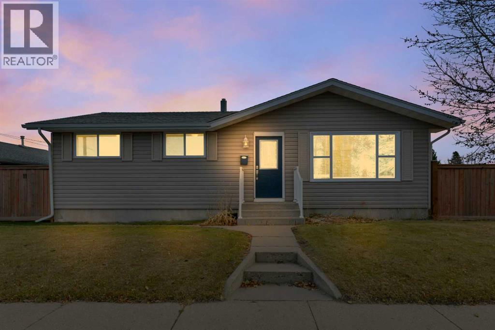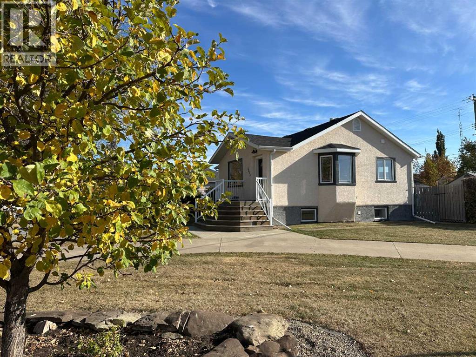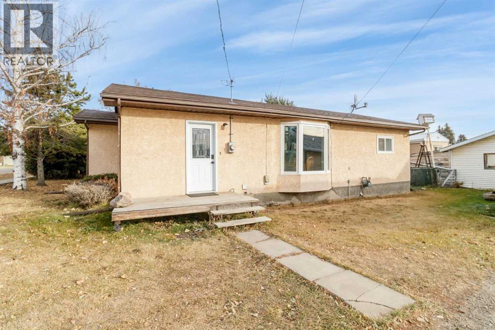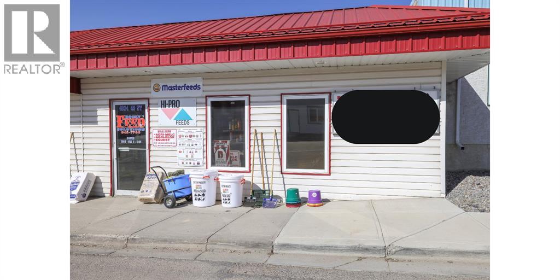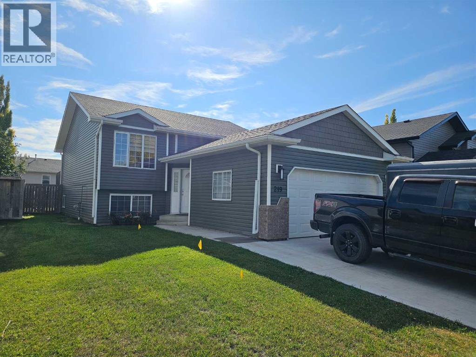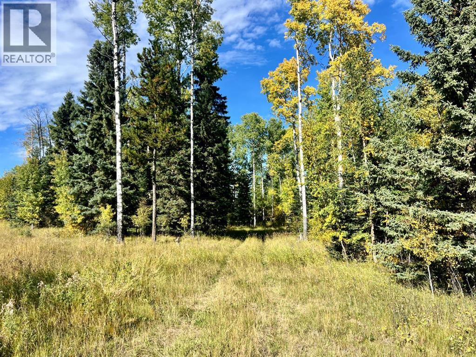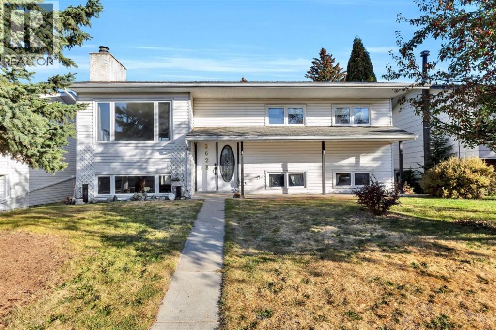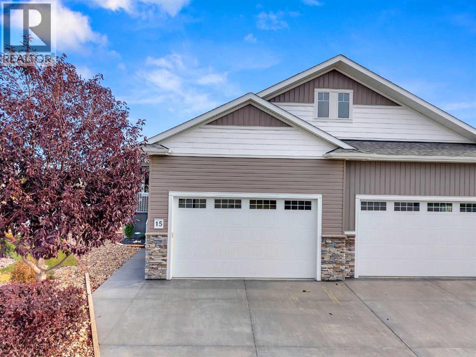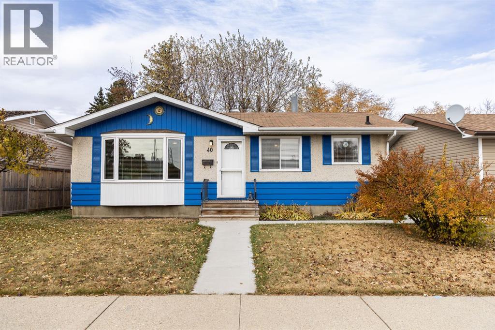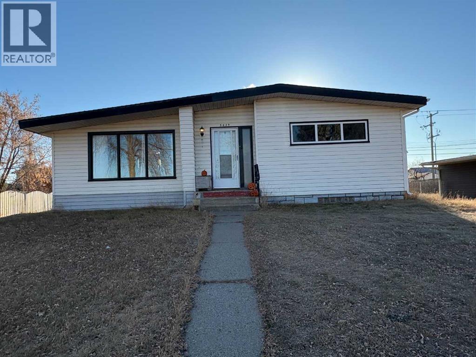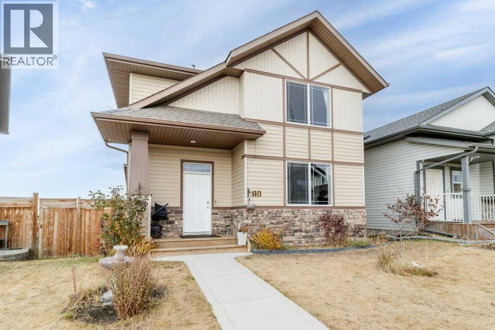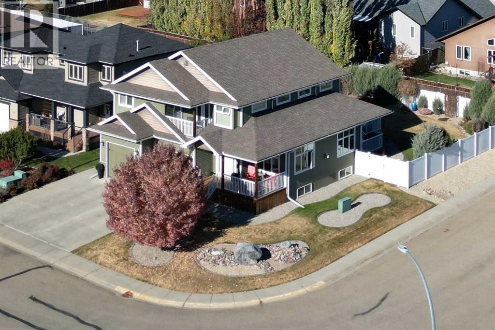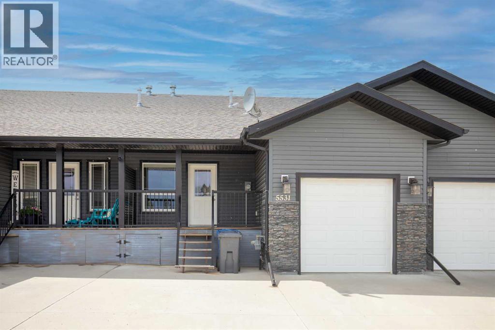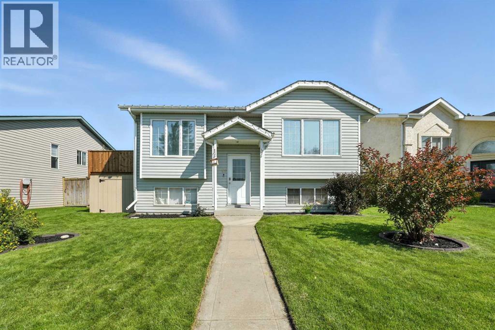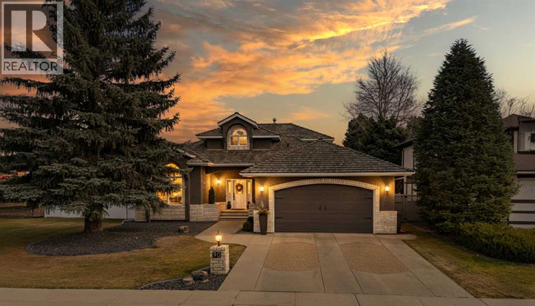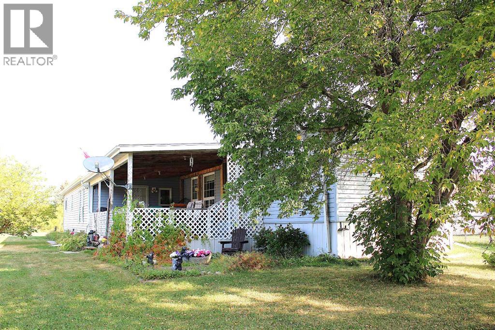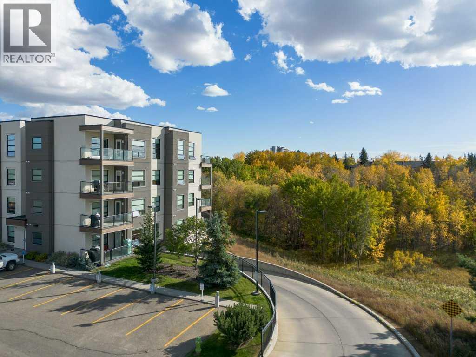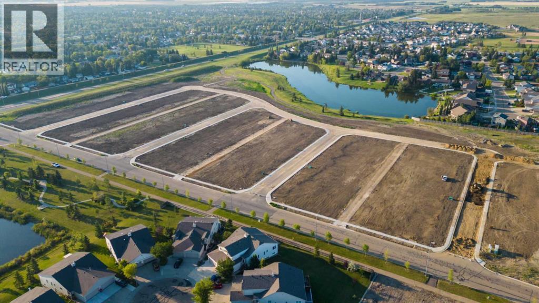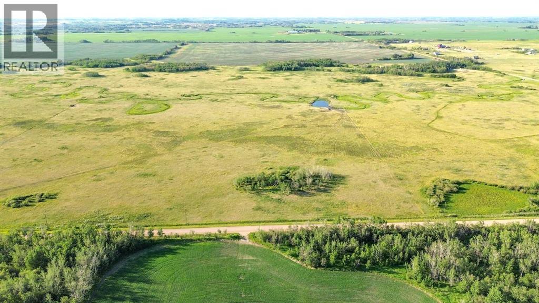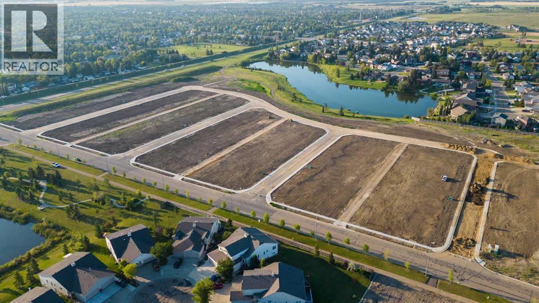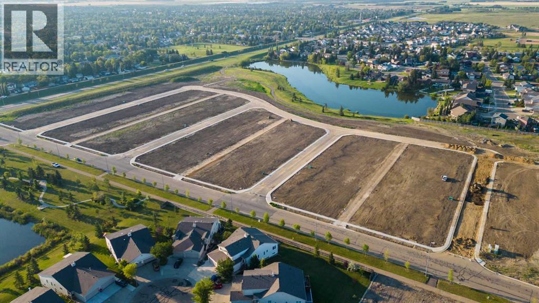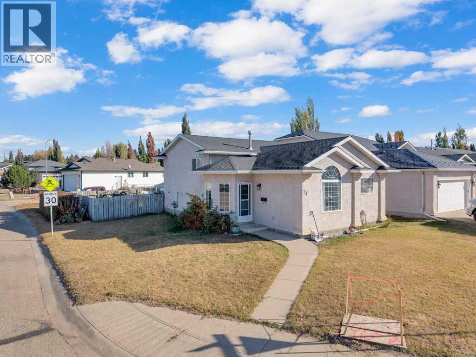11 Fir Street
Red Deer, Alberta
Welcome to this beautifully renovated bungalow situated on a large, fully fenced corner lot in the desirable Fairview neighborhood. This home blends modern updates with classic comfort, offering incredible value and true move-in-ready appeal.Step inside to a bright, open-concept main floor featuring a modern kitchen with rich dark cabinetry, granite countertops, stainless steel appliances, and a stylish tile backsplash. The kitchen’s gorgeous tile flooring complements the fresh laminate floors that flow through the living and dining areas, creating a warm and inviting atmosphere perfect for everyday living.The main level also offers a spacious primary bedroom, two additional ample-sized bedrooms, and a fully updated 4-piece bathroom.Downstairs, you’ll find two large bedrooms, each with proper egress windows, a spacious rec room, a sleek 3-piece bathroom, and a flex area with great potential for a ton of uses— offering plenty of versatility for extended family or guests.Outside, enjoy your massive fenced yard with multiple parking options, including a double gravel pad (ideal for small cars), driveway, garage, and ample street parking.Notable updates include a high-efficiency furnace (2014) and new shingles on the house and garage (2012). Most rooms have been freshly painted, leaving only the living and dining areas ready for your personal touch.Located within walking distance to Bower Ponds and the Red Deer Golf & Country Club, this central Fairview location provides quick access to schools, parks, recreation facilities, and shopping.Move-in ready and packed with value — this Fairview gem is one you don’t want to miss! (id:57594)
5213 49 Avenue
Ponoka, Alberta
This beautifully renovated 921 sq ft bungalow has undergone a major transformation, both inside and out. The redesigned floor plan includes relocated stairs to maximize storage and improve flow, creating comfortable, functional living spaces throughout. The home offers 4 bedrooms and 2 full bathrooms, with an open-concept main floor featuring a stunning kitchen with granite countertops, an island, and a bright bay window in the dining area. A cozy gas fireplace with a stone front anchors the living room, complemented by rustic reclaimed grain elevator timbers showcased throughout the main level, including the custom fireplace mantle. The home features all-new windows and retains the charm of its original hardwood flooring. The fully developed basement provides a generous family area, two additional bedrooms, a full bath, and a large laundry room complete with a soaker sink, upright freezer, and abundant storage. Water softener and reverse osmosis system (2024) serve both the main and lower levels. New shingles, soffits, facia, eavestroughs & rear deck with overhang on house (2019). Outside, the oversized lot offers outstanding versatility. The 24’ x 28’ heated garage features new overhead doors, trusses, shingles, soffits, facia, & eavestroughs (2012) and four 220-volt outlets, new heater and electrical panel ~ perfect for hobbyists or trades. The true highlight, however, is the impressive 19’ x 32’ workshop built in 2023—accessible from both the garage and the yard—currently utilized as an apparel cutomization business. This space includes in-floor heating, two 220-volt outlets, and a convenient two-piece bath with space to add a shower. Ideal for almost any home-based business, creative studio, personal retreat or potential additional living area (with municipal approval). New sewer and waterline to the street in 2012. All of this and still plenty of yard space for play or entertaining. Front curved driveway offers extra parking in addition to street and g arage parking. Located close to schools and shopping. This property is truly a rare find—perfectly combining modern upgrades, rustic charm, and functional flexibility. (id:57594)
4847 52 Avenue
Eckville, Alberta
This charming family home sits on a spacious corner lot with mature landscaping, offering plenty of room to garden, or play - and perfect for pets!This is a bright and inviting 2 bedroom, 1 bathroom layout featuring recent updates! The home underwent a kitchen renovation in 2021, including new flooring and cabinetry, new gas range and microwave. The windows and doors were replaced in 2023, and the shingles were done in 2017!The furnace has a new motor as of 2019, and the hot water tank was replaced in 2024. Electrical service is 100 amp.This is the ideal starter or downsizer home, at an affordable price range.Outside, you’ll find storage sheds! An older detached 20' x 14' barn-style garage offers ample storage space featuring power (no heat). If you’re looking for a cozy, well kept home on a large lot in a quiet, friendly community just a short drive to Sylvan Lake, Red Deer, and Rocky Mountain House... this property deserves your attention. (id:57594)
4834 49 Street
Rocky Mountain House, Alberta
Excellent commercial building opportunity! Well built building with retail & storage space. Everything at ground level in the front of the building and back of the building with large doors for loading & unloading. Approx. 450 sq. ft. for retail and balance for storage/inventory. Good visability location. (id:57594)
219 Lancaster Drive
Red Deer, Alberta
Welcome to 219 Lancaster Drive – Where Comfort Meets Convenience in Lancaster GreenStep into this beautifully appointed 1,109 sq. ft. bi-level home nestled in the heart of sought-after Lancaster Green. With its heated double attached garage, thoughtfully designed layout, this home offers the perfect fusion of style, function, and family-friendly living.Main Living Area – Bright, Airy & InvitingFrom the moment you walk in, you’re greeted by soaring vaulted ceilings and sun-drenched windows that create a warm, open atmosphere. The kitchen is a chef’s delight with ample cabinetry, two potential pantry spaces, coffee bar and an intuitive layout that makes everyday cooking a breeze.Retreat to the spacious primary suite, perfectly sized for a king bed and complete with his and hers closets and a private 4 piece ensuite. A second bedroom and full bath complete the main floor — ideal for guests, children, or a stylish home office.Lower Level – Space to Live, Work & PlayThe fully developed basement offers incredible flexibility with two generously sized bedrooms, 3 piece bathroom and a large open rec/family room, perfect for movie nights, a playroom, or even a home gym. This lower level offers comfort, space, and endless possibilities.Outdoor Living – Sunshine & SerenityStep outside to your south-facing backyard, designed for soaking up the sun. Enjoy your morning coffee or evening glass of wine on the spacious deck, or host summer BBQs with family and friends. The heated double garage adds both comfort and convenience during those colder months. Location – The Best of Lancaster GreenLocated just moments from parks, schools, shopping, and dining, with quick access to the QE2, this home is perfectly positioned for both commuters and community lovers alike.This move-in-ready gem has been lovingly maintained and shows true pride of ownership throughout. Whether you’re upsizing, rightsizing, or finding your forever home – 219 Lancaster Drive is the one you've b een waiting for. (id:57594)
5 Ridgeland Road
Rural Clearwater County, Alberta
Welcome to #5 Ridgeland Road, located in the prestigious subdivision of Ridgeland Hills, just west of Rocky Mountain House. This beautiful 3.15-acre parcel offers a rolling, treed landscape with a private building site—perfect for your dream home. Enjoy peaceful country living only minutes from town, with endless west country recreational opportunities right at your doorstep. The property is zoned Country Residential and features power, gas, and telephone services to the lot line. Driveway access has already been developed—bring your house plans and start building your ideal acreage retreat today! (id:57594)
5628 55 Avenue
Rocky Mountain House, Alberta
Bi-level family home in a quiet North End cul-de-sac, close to schools, parks, and playgrounds. The main floor has a bright living room with a big south-facing window, a functional kitchen, and patio doors off the dining room that lead to an updated back deck, great for BBQs and relaxing outside. There are 3 bedrooms upstairs, including the primary with its own 3-piece ensuite, plus a full 4-piece main bath. Downstairs is finished with a large family room featuring a cozy gas fireplace, two more bedrooms, a 2-piece bathroom, and a laundry area with a new dryer. There's also handy walk-up access to the backyard. Most windows have been updated, and all the carpets were just professionally cleaned. The fenced yard includes a double detached garage with new shingles and a good-sized storage shed. Quick possession available...move in before the snow flies! (id:57594)
15 Rosse Place
Sylvan Lake, Alberta
Perfectly positioned on an expansive 10,000 sq. ft. lot, this property offers endless outdoor possibilities. Whether you envision a detached garage, RV parking, lush gardens, or even your own personal putting green, this home provides the space—and the builder—to make it happen.With 1,300 sq. ft. of thoughtfully designed main-floor living and a framed-in walkout basement ready for your custom finishing, this home blends elegance with practicality. A welcoming composite front porch sets the tone for the quality craftsmanship throughout.Inside, a bright second bedroom sits just off the front entrance, ideal for a guest room, home office, or cozy den. The spacious entryway connects to the attached garage, a convenient main-floor laundry room, and a walk-through pantry that flows seamlessly into the open-concept kitchen and living area.The kitchen is a true showpiece—featuring quartz countertops, stainless steel appliances, soft-close cabinetry, and ceiling-height cupboards. A large central island provides both prep space and casual seating, while the adjoining dining area opens to a private dura-deck complete with a privacy wall and gas line for effortless outdoor entertaining.The living room is bright and inviting, with oversized windows overlooking the expansive backyard. Pre-wired for a wall-mounted TV, this space is perfect for relaxing or hosting guests.The primary suite offers a peaceful retreat, large enough for a king-size bed and full furnishings. The spa-inspired ensuite features dual sinks, a 4-foot shower with a built-in bench, and sliding barn doors leading to a spacious walk-in closet. A second full bathroom with a tub/shower combo ensures comfort and convenience for family or guests.Additional highlights include triple-pane windows for superior energy efficiency, roughed-in in-floor heating, a framed-in walkout basement with a painted floor, maintenance-free vinyl fencing, RV sewer hookup, dura-decking, and enhanced sound insulation in the pa rty wall for added privacy.With premium finishes, a smart layout, and a truly generous lot, this exceptional home delivers comfort, craftsmanship, and lifestyle—all within a welcoming 45+ adult-living community. (id:57594)
40 Fern Road
Red Deer, Alberta
Welcome to 40 Fern Road, a charming bungalow that beautifully combines comfort and opportunity. Step inside the front door to a welcoming open concept kitchen and living room. The kitchen features new cabinets and drawers that offer a sleek, contemporary design, with plenty of storage and functionality. The tile floors and laminate countertops are not only durable but add to the cohesive look. Kitchen appliances and washer/dryer were purchased new 4 years ago. The living room is drenched in natural light from a new bay window, creating a warm and welcoming space for family gatherings or quiet evenings. The master bedroom is a peaceful retreat, featuring a spacious closet and large window that invites refreshing cool air from the shaded back yard. The second bedroom has a large window facing the backyard, with plenty of closet space, making it a cozy escape for guests or family. The main bath is a luxury oasis, with a soaker tub, tiled surround, tile floors, and upgraded vanity that adds a touch of sophistication. There is a linen closet and broom closet in the hallway and a laundry room adjacent to the kitchen, which leads to the side yard, and the basement. Hunter Douglas 2" blinds, throughout the home, are a wood composite material, and are resistant to moisture and wear, while being easy to clean. Downstairs the illegal suite offers a shared open concept kitchen and living area, recently remodelled with modern vinyl plank flooring, trim and paint. The oversized bedroom has a large rectangular window, enormous closet with built in organizer, and the spacious bathroom is designed for comfort and convenience with a long counter, sink, toilet and new tub with tiled surround. The yard is fully fenced for your pets and children, and has a storage shed and a work shop on skids. With no neighbours behind, its a quiet and peaceful yard with a park like setting. There is a fire pit for cozy gatherings, a vegetable garden, and a giant maple tree that provides shade from the western sun, and cool air flow to the bedrooms. Newly poured concrete sidewalks enhance the exterior and boosts the curb appeal. Embrace the charm and potential of this home. (id:57594)
5639 48 Avenue A,b Crescent
Ponoka, Alberta
This 3 Bedroom home has Mid Century Modern Vibes and is situated on 2 lots (sold as one parcel) and carries TONS of potential!! Perfect for the empty nester, the first time home buyer or the investor….this home has great bones and a MASSIVE yard with 2 separate titled lots for 0.33 ACRE. The main floor consists of a huge kitchen – perfect for those who like to cook and entertain, as well as an open concept living/dining room with vaulted ceilings and wood beam features. There are 3 bedrooms, with the primary large enough for a king sized bed, and a 4 piece bathroom to finish things off. The basement is unfinished and ready for you to make it your own, or potentially develop to generate income. Outside there is a MASSIVE insulated 36’5” x 25’ detached garage with power installed and gas available. You can make the backyard whatever you want with TONS of room. This property is close to amenities and offers tons of value! (id:57594)
126 Truant Crescent
Red Deer, Alberta
Welcome to 126 Truant Crescent, a beautiful fully finished two-story home located in the highly sought-after community of Timber Ridge, Red Deer. Built in 2014 and exceptionally well-maintained, this home offers modern style, functionality, and pride of ownership throughout. Step inside to a bright, open-concept main floor featuring large windows that fill the space with natural light. The kitchen is designed for both style and convenience, showcasing stainless steel appliances, dark cabinetry, a tiled backsplash, walk-in pantry, and a spacious island with a filtered water dispenser — perfect for entertaining family and friends. A convenient half bath and direct access to the covered rear deck with BBQ gas line. Upstairs, you’ll find three comfortable bedrooms and two full bathrooms, including a large primary bedroom with a walk-in closet and a four-piece ensuite. The fully finished basement offers a separate side entry. You’ll love the bright and open family room with vinyl plank flooring, a generous fourth bedroom, a full bath, and laundry with a utility sink. In-floor heat is roughed in for added comfort. Enjoy the private backyard with no neighbors behind and double parking pad. This home combines modern living, thoughtful design, and a family-friendly location close to schools, shopping, and parks. (id:57594)
18 Odell Green
Red Deer, Alberta
Welcome Home to 18 Odell Green in Red Deer!Discover this fantastic bungalow-style home in a great Red Deer neighborhood. This property offers the perfect blend of comfortable living and future potential, all set on a good-sized lot with a welcoming curb appeal. Step inside to a bright and spacious open floor plan. The main level is designed for family life and effortless entertaining, featuring three well-sized bedrooms and two bathrooms. The primary bedroom includes a convenient 2-piece ensuite, providing a private retreat. A full bathroom serves the two additional bedrooms and guests. This home is a fantastic opportunity for both first-time homebuyers and growing families. The large, undeveloped basement is a blank canvas, ready for you to create a personalized space. The attached single garage provides secure parking and extra storage, while the generously sized yard is perfect for outdoor activities, gardening, or relaxing with family and friends and there is an extra large covered deck.Located in a desirable area of Red Deer, this home is close to amenities, parks, and schools. It’s a wonderful place to put down roots and build a life. Don't miss your chance to own this charming bungalow with so much to offer. Some extras and updates include; New shingles in 2020, furnace was replaced in 2019, new hot water tank 2023 (approximately), water softener was added in 2014 - it removes chlorine (not used by seller), new bedroom windows and patio door and the AC unit was installed in 2007. (id:57594)
35 Aspen Heights Way
Innisfail, Alberta
This well appointed 5 bedroom 4 bathroom executive home is located in one of Innisfail's most desirable neighborhoods -Upland Aspen. Pride of ownership is clearly evident from the moment you pull up. This beautifully designed and fully developed two-story home combines modern comfort, functionality, and thoughtful upgrades throughout. The main floor features a bright and inviting open layout highlighted by power blinds on five windows, a stunning gas fireplace, and a kitchen equipped with a fridge-freezer combo and double wall oven, gas cooktop, and a chef's dream island with beautiful hard surface counters. You will enjoy reading in the library, and appreciate the many storage spaces on the main floor. The rich hardwood floors make this floor very inviting. Head upstairs where the stairway splits. One side will take you to the huge bonus room that is complimented with it own outdoor balcony. Head the other direction and you will find 3 large bedrooms, 2 full bathrooms, and upper laundry area. Again, the hardwood floors carry though this level. The basement is perfect for your teenagers. There is a full kitchen area in the basement, 2 generous size bedrooms, laundry area, and a lovely family room. A new hot water tank installed in 2025, adds to the home’s convenience. Step outside to enjoy multiple outdoor deck areas perfect for relaxing or entertaining. The yard is fully fenced and landscaped with an underground sprinkler system and a natural gas line running to both the rear deck and the shed. The property also includes an attached shed on the side of the home for extra storage and Cat 5 wiring outside for security camera setup. Additional features include a double attached garage and front exterior lights on a programmed timer for added security and curb appeal. This exceptional home truly offers a balance of luxury, practicality, and smart design, ready to welcome its next owners. (id:57594)
5531 52 Avenueclose
Innisfail, Alberta
Move-in ready and beautifully maintained middle-unit townhome featuring 4 bedrooms (2 up, 2 down) and 3 full bathrooms. This fully finished home offers an open-concept floor plan, main floor laundry, and a rear deck overlooking a private, treed green space.Located within walking distance to Dodd’s Lake, this property offers the perfect blend of nature, convenience, and low-maintenance living. The fully fenced backyard provides privacy and security—ideal for children, pets, or entertaining. The finished basement includes two additional bedrooms, a full bath, and a spacious family room.Additional features: Quiet location backing onto mature trees. Rear deck with private views. Fully fenced yard. Open concept main floor with laundry. Some fresh new paint. Attached single garage. (id:57594)
85 O'brien Crescent
Red Deer, Alberta
This 5-bedroom, 3-bathroom bi-level with a 28’ x 32’ heated shop right in town is great property for buyers looking to add their own touches and build equity! The shop features 10-foot walls, vaulted ceilings, 10’ x 16’ and 10’ x 10’ overhead doors, four 220V plug-ins, gas heat, provisions for underfloor heat, plus extra RV parking in the backyard — an ideal setup for hobbyists, tradespeople, or anyone needing serious garage space. Inside the home, enjoy the comfort of central air conditioning, a new garden door leading to the deck, and a primary bedroom with ensuite. The partially finished basement has been newly drywalled, mudded, taped, and primed, with additional electrical outlets installed — giving you a great head start toward completing the space. With 3 bedrooms up and 2 down, recent updates include brand-new shingles, a new deck, and a new garden door. The fully fenced yard with alley access offers both privacy and convenience. Nestled in a quiet, established neighborhood close to parks, schools, and amenities — this one truly checks all the boxes! (id:57594)
232 Wiley Crescent
Red Deer, Alberta
IMPRESSIVE 2 story HOME in Beautiful WESTLAKE with a private yard that backs unto A TREED area. This home has had lots of NEW exciting features over the last few years. Oh my goodness where to start~ ALL NEW FLOORS throughout. New GRANITE countertops (that light up). New kitchen sink & faucet. NEWER appliances and some new lighting. The GARAGE was drywalled in 2017 (20.10x21.6) with a OVERSIZE garage door. NEW PRIMARY ENSUITE shower. NEW VINYL FENCE. New DECK AND PARTIAL DURA DECK COVERING with new GLASS RAILING that also lights up!! This is the BACKYARD FOR ENTERTAINING and watching the sunsets. From the moment you walk through the front door you feel at home with the spacious open concept and HIGH CEILINGS to the second story. The living room is HUGE and welcomes you with a cozy gas fireplace and large windows letting in all the NATURAL SUNLIGHT. Look to the right and step into chefs kitchen with lots of cabinets and EAT-UP counter height Granite countertop. OVERSIZE pantry for all your extras. Eat in kitchen/ dining area that takes you to the oversize deck big enough for all your family and friends. UPSTAIRS there are 2 big bedrooms, a full 4pc bathroom and LAUNDRY ROOM for your convenience. Step into the LARGE Primary bedroom fit for A KING & QUEEN with West views. walk in closet and your very own PRIVATE 3pc ensuite. In the basement there is another BIG bedroom for guest, storage/ utility room. WITH a FAMILY ROOM sure to please the whole family. Don't take my word for it, come see for yourself.This Beautiful home will surely impress the whole family. (id:57594)
90 Allison Crescent
Red Deer, Alberta
Tucked away on a quiet street in one of Red Deer’s most coveted neighbourhoods, this show-stopping executive home delivers timeless elegance with a modern edge. Step inside and prepare to be wowed — the stunning hourglass staircase and soaring ceilings set the stage for a home that impresses at every turn. The main floor is bright and inviting with engineered hardwood, brand new designer lighting, and a sleek, refined aesthetic. The living room makes a statement with vaulted ceilings and a cozy gas fireplace, while the formal dining room is made for memorable gatherings. Love to cook? The refreshed kitchen features new lighting, white cabinetry, quartz countertops, black fixtures, stainless-steel appliances, and a sunny breakfast nook overlooking the landscaped yard. A sunken family room adds warmth and style with a stone-faced fireplace and walkout access to a spacious deck — perfect for BBQs or quiet evenings under the stars. The main-floor primary suite offers a true retreat with a walk-in closet, jet tub, stand-up shower and oversized vanity. Walk out to the brand new private Duradek patio and trendy privacy screens with a luxurious Dynasty Spa hot tub — pure bliss and privacy after a long day. Upstairs, two generous bedrooms and an updated 4-piece bath complete the space. Even the double attached garage offers everyday luxury with fresh paint, a gas heater, and upgraded metal cabinetry. Outside, you’ll find low-maintenance additions with Gemstone lighting, new Cedar Peaks, in-ground irrigation, and custom landscape curbing. Meticulously cared for and packed with upgrades, this stunning Anders gem is move-in ready — and unforgettable. (id:57594)
47, 33009 Range Road 55
Rural Mountain View County, Alberta
AFFORDABLE acreage located MINUTES west of Sundre. WILLOW HILLS ESTATES is a condominium-style community - where owners OWN TITLE to their lots, with each lot measuring approximately 0.60 acres. The monthly FEES are low - $132.00/month - and cover services such as community WATER / SEPTIC SYSTEM / GARBAGE BINS / common AREA maintenance, and road UPKEEP. This property BORDERS an undeveloped utility reserve, providing a sense of SPACE and increased PRIVACY with fewer neighbouring properties in CLOSE proximity. At the CORE of this property is a well-maintained 1992 modular home, enhanced by a SUBSTANTIAL 40x14 ADDITION that integrates smoothly with the original structure to offer increased space and comfort. The GREAT ROOM addition serves as a versatile space within the residence. It features a WOOD BURNING stove that provides efficient HEATING. While currently utilized as a DINING area, the room can be adapted for use as a FAMILY room or to accommodate RECREATIONAL amenities such as a pool table, offering flexibility to meet DIVERSE needs. Two additional rooms offer further adaptability—one is presently designated for STORAGE, and the other functions as an OFFICE; BOTH COULD BE BEDROOMS. The open-concept floor plan positions the great room at the HEART of the home, creating an INVITING environment conducive to a range of activities. The kitchen functions as the CENTRAL HUB of this home, filled with NATURAL light from strategically placed windows and a skylight. Extensive oak-toned cabinetry provides WARMTH to the space, while the EFFICIENT U-shaped design ensures that all appliances are CONVENIENTLY within reach. An elegantly BUILT-IN corner cabinet offers the potential for a dedicated COFFEE STATION, providing added convenience for daily routines. The SPACIOUS living room features distinctive floor-to-ceiling windows, providing AMPLE natural light and WESTWARD views. These windows overlook the covered 24x14 deck, offering an ideal setting for relaxation. Two bedroo ms are accompanied by the main bathroom, enhancing privacy for family members or guests. A PRIVATE primary bedroom is a serene retreat, nestled at the OPPOSITE end of the home. It is COMPLETE with a well-designed 5-piece ensuite that spans the entire width. The layout of the home FOSTERS both connection and privacy, with FLEXIBLE spaces designed to suit CHANGING family dynamics. Whether you envision lively GATHERINGS in the great room, quiet EVENINGS by the fire, or PEACEFUL mornings tending the garden outside, every aspect of the property has been thoughtfully planned. The covered west-facing deck is perfect for ALFRESCO DINING or simply soaking in the tranquil ACREAGE atmosphere. Modern conveniences blend seamlessly with rural CHARM, offering a BALANCED lifestyle where you can ENJOY both comfort and the beauty of NATURE. For those seeking a harmonious transition between indoor and outdoor living, this property truly delivers an EXCEPTIONAL EXPERIENCE. (id:57594)
401, 5110 36 Street
Red Deer, Alberta
Welcome to this stunning top-floor corner unit condo in the heart of Red Deer. Perfectly located just minutes from restaurants, shopping, the hospital, and more. This 2 bedroom, 2 bathroom home combines style, space, and convenience. Enjoy sweeping views from oversized windows throughout, soaring ceilings that enhance the open feel, and a spacious private deck—ideal for relaxing or entertaining. The chef inspired kitchen features granite countertops, abundant storage, and a functional layout that flows beautifully into the living space, highlighted by rich engineered hardwood flooring. Comfort and luxury continue with air conditioning, in-unit laundry, and a thoughtfully designed floor plan that offers privacy and space between the two bedrooms. The building itself offers exceptional amenities, including a boardroom, library, exercise room, and media room—everything you need for work, wellness, and play. This beautifully upgraded condo in a premium location and would be perfect for professionals, downsizers, first time buyers or investors. Condo fee of $616.22 includes, heating, garbage/recycling, lawn care maintenance including snow removal. Amenities are; Gathering room on the main floor, Gym on the second floor, Games room on the third floor. (id:57594)
4720 68 Street
Camrose, Alberta
Welcome to West Park's newest development....Lakeside!!! This development is situated close to shopping and dining. You can access the walking path along the lake and build your own home! Don't miss out on an amazing opportunity in 2024. (id:57594)
On 39-3
Rural Stettler No. 6, Alberta
Up for offer is this 139.93 acre parcel of farm land in the County of Stettler. This land is currently used for pasture and has a good fence. There is plenty of water as there is a good dugout and a creek running through the middle. Being just 2.5 miles north east of Stettler, this parcel of land is in an excellent location and is easy to access. This could be a great place for you to set up a farming operation or expand your current business. In addition, this would be an ideal spot to build your dream home with a view of the creek. Stettler’s central location offers a short 1 hour drive to Red Deer, a 2 hour drive to Edmonton, a 2.5 hour drive to Calgary. Stettler has a population of approximately 6000 people and the County of Stettler has an additional 5300 people. (id:57594)
4720 68 Street
Camrose, Alberta
Welcome to West Park's newest development....Lakeside!!! This development is situated close to shopping and dining. You can access the walking path along the lake and build your own home! Don't miss out on an amazing opportunity in 2025. (id:57594)
4720 68 Street
Camrose, Alberta
Welcome to West Park's newest development....Lakeside!!! This development is situated close to shopping and dining. You can access the walking path along the lake and build your own home! Don't miss out on an amazing opportunity in 2025. (id:57594)
73 Lansbury Close
Lacombe, Alberta
Welcome to this beautifully finished 4-level split tucked in Lacombe’s desirable Lincoln Park area. Thoughtfully designed for comfortable family living, this home offers plenty of space, natural light, and flexibility for your lifestyle.Step inside to a large, welcoming entrance that leads to the bright main floor. The kitchen offers great storage and workspace, while the dining area—with its charming alcove window—creates the perfect spot for family meals or morning coffee.Upstairs, you’ll find the primary bedroom with its own 3-piece ensuite, along with two more bedrooms and another full bathroom.The third level features a cozy family room with a walkout to the backyard, a versatile bedroom or office, a convenient laundry area, and another 3-piece bathroom.The lower level provides even more space, complete with an additional bedroom and den, perfect for guests, hobbies, or a home office setup. You’ll also find the mechanical and storage rooms on this level.Outside, enjoy the fully fenced and landscaped yard with a patio, garden beds, and plenty of room to build a future garage.If you’ve been searching for a well-kept, move-in-ready home with a great layout and a walkout design, this one is ready for you to make it your own. (id:57594)

