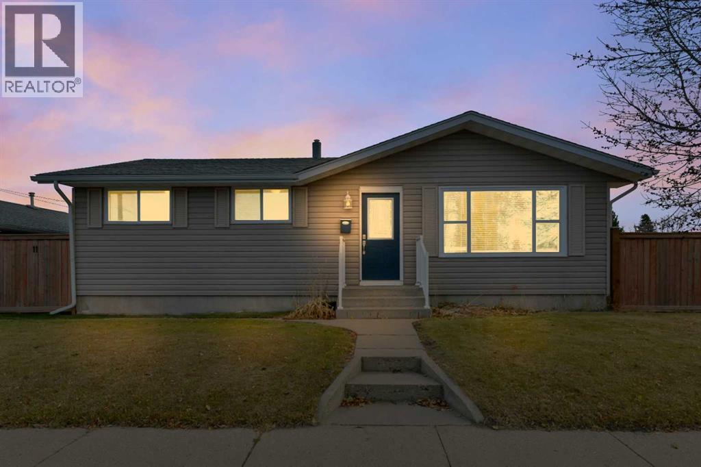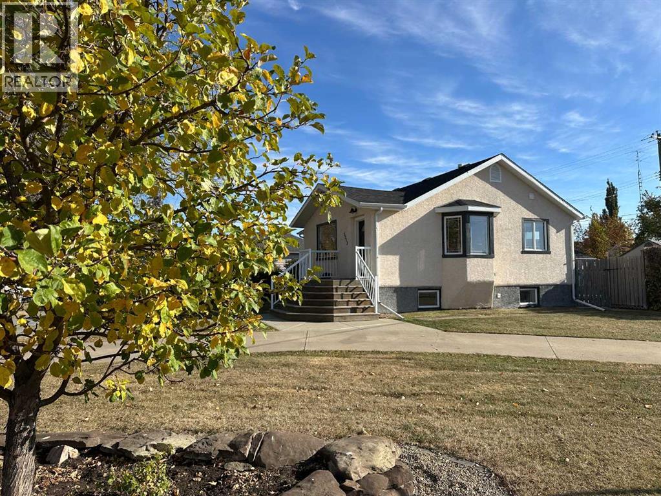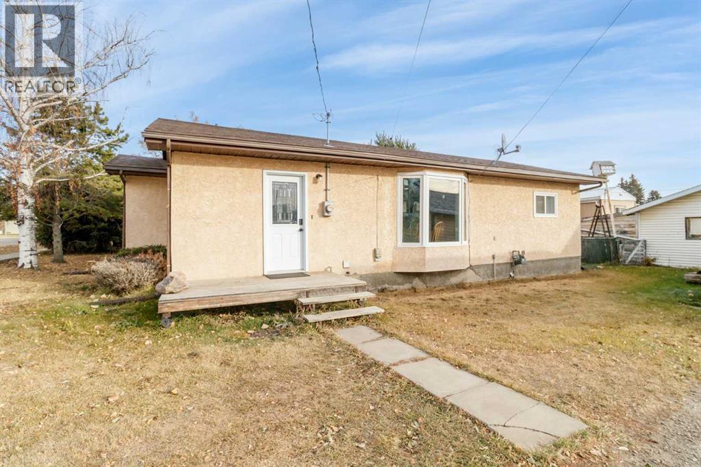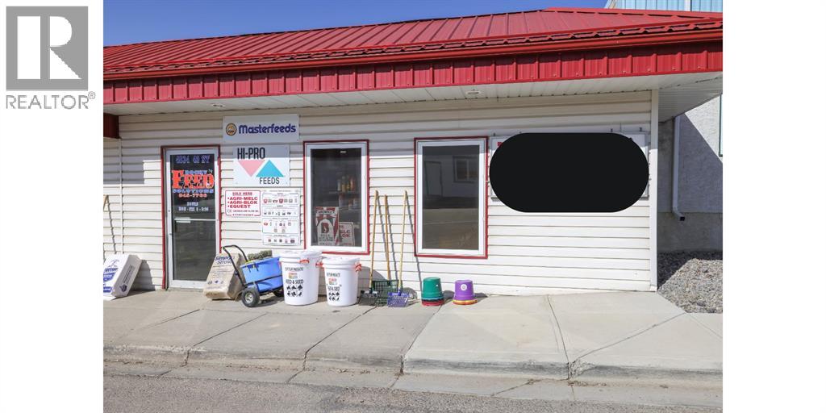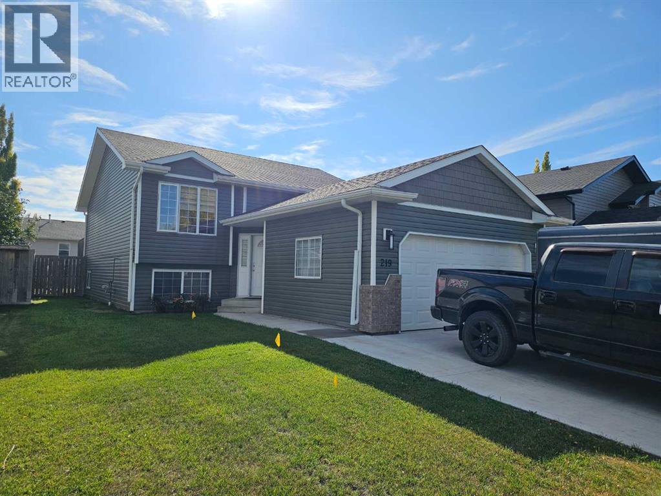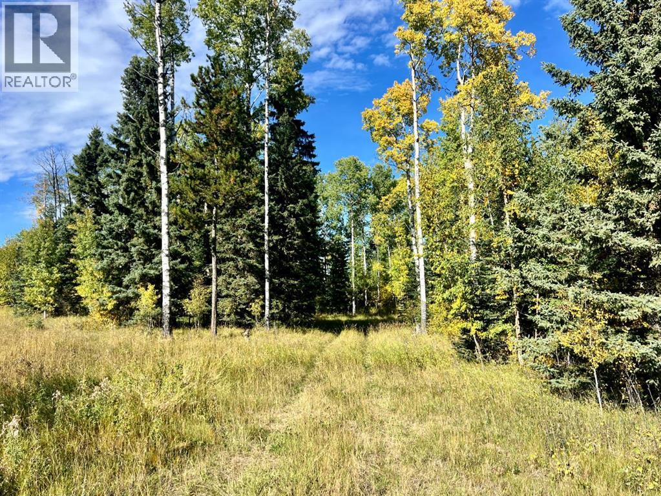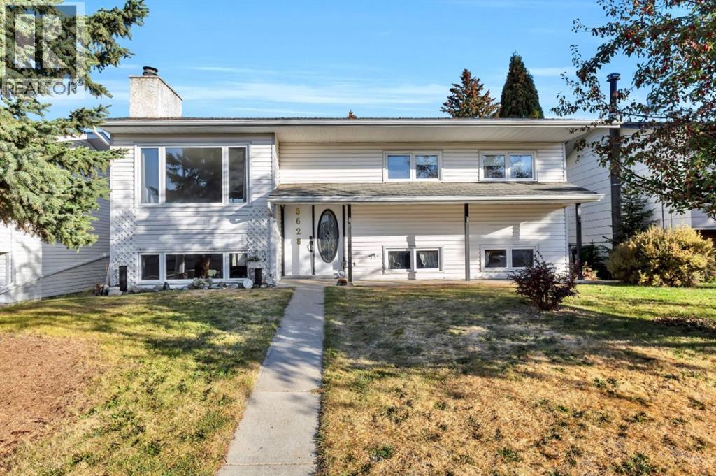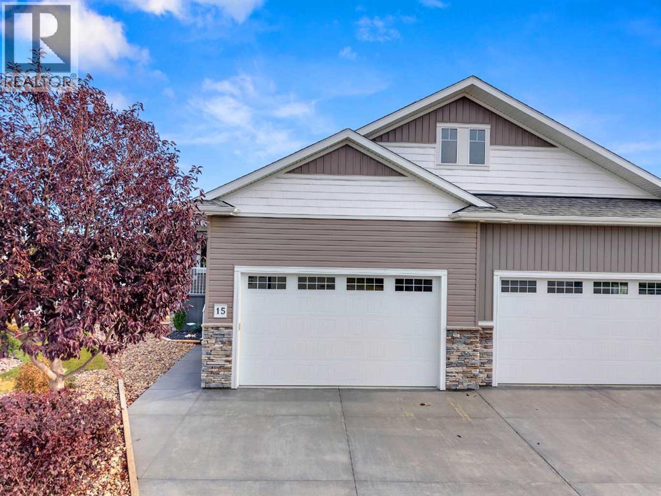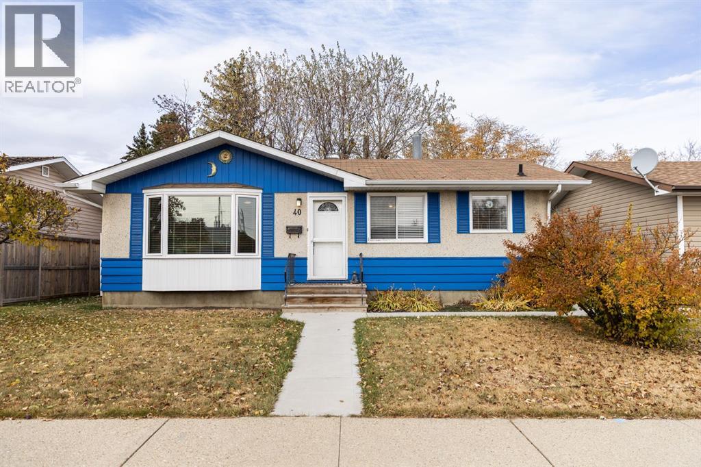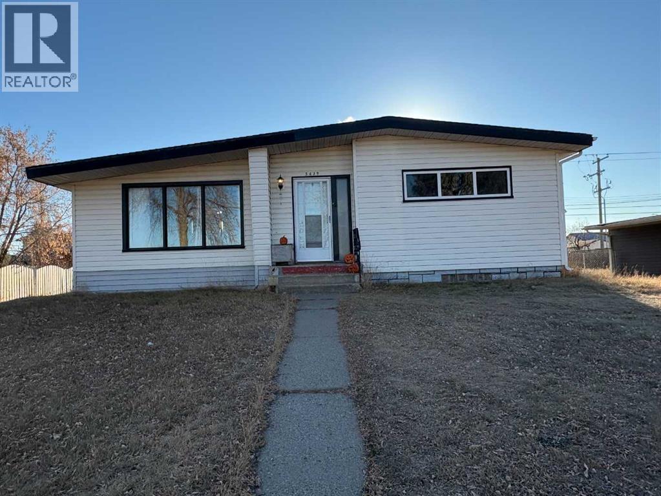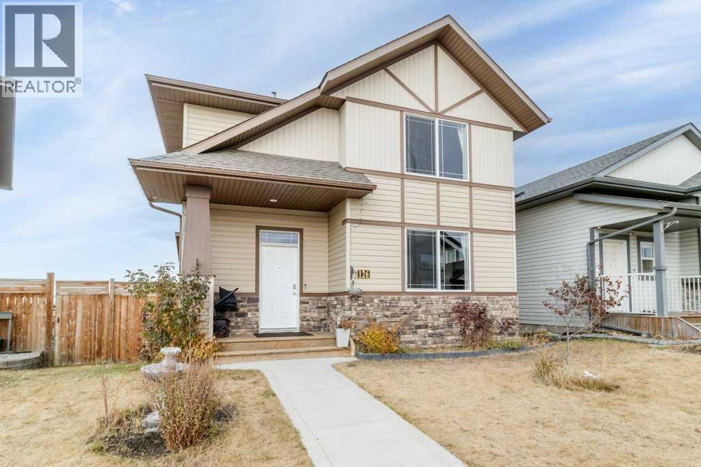11 Fir Street
Red Deer, Alberta
Welcome to this beautifully renovated bungalow situated on a large, fully fenced corner lot in the desirable Fairview neighborhood. This home blends modern updates with classic comfort, offering incredible value and true move-in-ready appeal.Step inside to a bright, open-concept main floor featuring a modern kitchen with rich dark cabinetry, granite countertops, stainless steel appliances, and a stylish tile backsplash. The kitchen’s gorgeous tile flooring complements the fresh laminate floors that flow through the living and dining areas, creating a warm and inviting atmosphere perfect for everyday living.The main level also offers a spacious primary bedroom, two additional ample-sized bedrooms, and a fully updated 4-piece bathroom.Downstairs, you’ll find two large bedrooms, each with proper egress windows, a spacious rec room, a sleek 3-piece bathroom, and a flex area with great potential for a ton of uses— offering plenty of versatility for extended family or guests.Outside, enjoy your massive fenced yard with multiple parking options, including a double gravel pad (ideal for small cars), driveway, garage, and ample street parking.Notable updates include a high-efficiency furnace (2014) and new shingles on the house and garage (2012). Most rooms have been freshly painted, leaving only the living and dining areas ready for your personal touch.Located within walking distance to Bower Ponds and the Red Deer Golf & Country Club, this central Fairview location provides quick access to schools, parks, recreation facilities, and shopping.Move-in ready and packed with value — this Fairview gem is one you don’t want to miss! (id:57594)
5213 49 Avenue
Ponoka, Alberta
This beautifully renovated 921 sq ft bungalow has undergone a major transformation, both inside and out. The redesigned floor plan includes relocated stairs to maximize storage and improve flow, creating comfortable, functional living spaces throughout. The home offers 4 bedrooms and 2 full bathrooms, with an open-concept main floor featuring a stunning kitchen with granite countertops, an island, and a bright bay window in the dining area. A cozy gas fireplace with a stone front anchors the living room, complemented by rustic reclaimed grain elevator timbers showcased throughout the main level, including the custom fireplace mantle. The home features all-new windows and retains the charm of its original hardwood flooring. The fully developed basement provides a generous family area, two additional bedrooms, a full bath, and a large laundry room complete with a soaker sink, upright freezer, and abundant storage. Water softener and reverse osmosis system (2024) serve both the main and lower levels. New shingles, soffits, facia, eavestroughs & rear deck with overhang on house (2019). Outside, the oversized lot offers outstanding versatility. The 24’ x 28’ heated garage features new overhead doors, trusses, shingles, soffits, facia, & eavestroughs (2012) and four 220-volt outlets, new heater and electrical panel ~ perfect for hobbyists or trades. The true highlight, however, is the impressive 19’ x 32’ workshop built in 2023—accessible from both the garage and the yard—currently utilized as an apparel cutomization business. This space includes in-floor heating, two 220-volt outlets, and a convenient two-piece bath with space to add a shower. Ideal for almost any home-based business, creative studio, personal retreat or potential additional living area (with municipal approval). New sewer and waterline to the street in 2012. All of this and still plenty of yard space for play or entertaining. Front curved driveway offers extra parking in addition to street and g arage parking. Located close to schools and shopping. This property is truly a rare find—perfectly combining modern upgrades, rustic charm, and functional flexibility. (id:57594)
4847 52 Avenue
Eckville, Alberta
This charming family home sits on a spacious corner lot with mature landscaping, offering plenty of room to garden, or play - and perfect for pets!This is a bright and inviting 2 bedroom, 1 bathroom layout featuring recent updates! The home underwent a kitchen renovation in 2021, including new flooring and cabinetry, new gas range and microwave. The windows and doors were replaced in 2023, and the shingles were done in 2017!The furnace has a new motor as of 2019, and the hot water tank was replaced in 2024. Electrical service is 100 amp.This is the ideal starter or downsizer home, at an affordable price range.Outside, you’ll find storage sheds! An older detached 20' x 14' barn-style garage offers ample storage space featuring power (no heat). If you’re looking for a cozy, well kept home on a large lot in a quiet, friendly community just a short drive to Sylvan Lake, Red Deer, and Rocky Mountain House... this property deserves your attention. (id:57594)
4834 49 Street
Rocky Mountain House, Alberta
Excellent commercial building opportunity! Well built building with retail & storage space. Everything at ground level in the front of the building and back of the building with large doors for loading & unloading. Approx. 450 sq. ft. for retail and balance for storage/inventory. Good visability location. (id:57594)
219 Lancaster Drive
Red Deer, Alberta
Welcome to 219 Lancaster Drive – Where Comfort Meets Convenience in Lancaster GreenStep into this beautifully appointed 1,109 sq. ft. bi-level home nestled in the heart of sought-after Lancaster Green. With its heated double attached garage, thoughtfully designed layout, this home offers the perfect fusion of style, function, and family-friendly living.Main Living Area – Bright, Airy & InvitingFrom the moment you walk in, you’re greeted by soaring vaulted ceilings and sun-drenched windows that create a warm, open atmosphere. The kitchen is a chef’s delight with ample cabinetry, two potential pantry spaces, coffee bar and an intuitive layout that makes everyday cooking a breeze.Retreat to the spacious primary suite, perfectly sized for a king bed and complete with his and hers closets and a private 4 piece ensuite. A second bedroom and full bath complete the main floor — ideal for guests, children, or a stylish home office.Lower Level – Space to Live, Work & PlayThe fully developed basement offers incredible flexibility with two generously sized bedrooms, 3 piece bathroom and a large open rec/family room, perfect for movie nights, a playroom, or even a home gym. This lower level offers comfort, space, and endless possibilities.Outdoor Living – Sunshine & SerenityStep outside to your south-facing backyard, designed for soaking up the sun. Enjoy your morning coffee or evening glass of wine on the spacious deck, or host summer BBQs with family and friends. The heated double garage adds both comfort and convenience during those colder months. Location – The Best of Lancaster GreenLocated just moments from parks, schools, shopping, and dining, with quick access to the QE2, this home is perfectly positioned for both commuters and community lovers alike.This move-in-ready gem has been lovingly maintained and shows true pride of ownership throughout. Whether you’re upsizing, rightsizing, or finding your forever home – 219 Lancaster Drive is the one you've b een waiting for. (id:57594)
5 Ridgeland Road
Rural Clearwater County, Alberta
Welcome to #5 Ridgeland Road, located in the prestigious subdivision of Ridgeland Hills, just west of Rocky Mountain House. This beautiful 3.15-acre parcel offers a rolling, treed landscape with a private building site—perfect for your dream home. Enjoy peaceful country living only minutes from town, with endless west country recreational opportunities right at your doorstep. The property is zoned Country Residential and features power, gas, and telephone services to the lot line. Driveway access has already been developed—bring your house plans and start building your ideal acreage retreat today! (id:57594)
5628 55 Avenue
Rocky Mountain House, Alberta
Bi-level family home in a quiet North End cul-de-sac, close to schools, parks, and playgrounds. The main floor has a bright living room with a big south-facing window, a functional kitchen, and patio doors off the dining room that lead to an updated back deck, great for BBQs and relaxing outside. There are 3 bedrooms upstairs, including the primary with its own 3-piece ensuite, plus a full 4-piece main bath. Downstairs is finished with a large family room featuring a cozy gas fireplace, two more bedrooms, a 2-piece bathroom, and a laundry area with a new dryer. There's also handy walk-up access to the backyard. Most windows have been updated, and all the carpets were just professionally cleaned. The fenced yard includes a double detached garage with new shingles and a good-sized storage shed. Quick possession available...move in before the snow flies! (id:57594)
15 Rosse Place
Sylvan Lake, Alberta
Perfectly positioned on an expansive 10,000 sq. ft. lot, this property offers endless outdoor possibilities. Whether you envision a detached garage, RV parking, lush gardens, or even your own personal putting green, this home provides the space—and the builder—to make it happen.With 1,300 sq. ft. of thoughtfully designed main-floor living and a framed-in walkout basement ready for your custom finishing, this home blends elegance with practicality. A welcoming composite front porch sets the tone for the quality craftsmanship throughout.Inside, a bright second bedroom sits just off the front entrance, ideal for a guest room, home office, or cozy den. The spacious entryway connects to the attached garage, a convenient main-floor laundry room, and a walk-through pantry that flows seamlessly into the open-concept kitchen and living area.The kitchen is a true showpiece—featuring quartz countertops, stainless steel appliances, soft-close cabinetry, and ceiling-height cupboards. A large central island provides both prep space and casual seating, while the adjoining dining area opens to a private dura-deck complete with a privacy wall and gas line for effortless outdoor entertaining.The living room is bright and inviting, with oversized windows overlooking the expansive backyard. Pre-wired for a wall-mounted TV, this space is perfect for relaxing or hosting guests.The primary suite offers a peaceful retreat, large enough for a king-size bed and full furnishings. The spa-inspired ensuite features dual sinks, a 4-foot shower with a built-in bench, and sliding barn doors leading to a spacious walk-in closet. A second full bathroom with a tub/shower combo ensures comfort and convenience for family or guests.Additional highlights include triple-pane windows for superior energy efficiency, roughed-in in-floor heating, a framed-in walkout basement with a painted floor, maintenance-free vinyl fencing, RV sewer hookup, dura-decking, and enhanced sound insulation in the pa rty wall for added privacy.With premium finishes, a smart layout, and a truly generous lot, this exceptional home delivers comfort, craftsmanship, and lifestyle—all within a welcoming 45+ adult-living community. (id:57594)
40 Fern Road
Red Deer, Alberta
Welcome to 40 Fern Road, a charming bungalow that beautifully combines comfort and opportunity. Step inside the front door to a welcoming open concept kitchen and living room. The kitchen features new cabinets and drawers that offer a sleek, contemporary design, with plenty of storage and functionality. The tile floors and laminate countertops are not only durable but add to the cohesive look. Kitchen appliances and washer/dryer were purchased new 4 years ago. The living room is drenched in natural light from a new bay window, creating a warm and welcoming space for family gatherings or quiet evenings. The master bedroom is a peaceful retreat, featuring a spacious closet and large window that invites refreshing cool air from the shaded back yard. The second bedroom has a large window facing the backyard, with plenty of closet space, making it a cozy escape for guests or family. The main bath is a luxury oasis, with a soaker tub, tiled surround, tile floors, and upgraded vanity that adds a touch of sophistication. There is a linen closet and broom closet in the hallway and a laundry room adjacent to the kitchen, which leads to the side yard, and the basement. Hunter Douglas 2" blinds, throughout the home, are a wood composite material, and are resistant to moisture and wear, while being easy to clean. Downstairs the illegal suite offers a shared open concept kitchen and living area, recently remodelled with modern vinyl plank flooring, trim and paint. The oversized bedroom has a large rectangular window, enormous closet with built in organizer, and the spacious bathroom is designed for comfort and convenience with a long counter, sink, toilet and new tub with tiled surround. The yard is fully fenced for your pets and children, and has a storage shed and a work shop on skids. With no neighbours behind, its a quiet and peaceful yard with a park like setting. There is a fire pit for cozy gatherings, a vegetable garden, and a giant maple tree that provides shade from the western sun, and cool air flow to the bedrooms. Newly poured concrete sidewalks enhance the exterior and boosts the curb appeal. Embrace the charm and potential of this home. (id:57594)
5639 48 Avenue A,b Crescent
Ponoka, Alberta
This 3 Bedroom home has Mid Century Modern Vibes and is situated on 2 lots (sold as one parcel) and carries TONS of potential!! Perfect for the empty nester, the first time home buyer or the investor….this home has great bones and a MASSIVE yard with 2 separate titled lots for 0.33 ACRE. The main floor consists of a huge kitchen – perfect for those who like to cook and entertain, as well as an open concept living/dining room with vaulted ceilings and wood beam features. There are 3 bedrooms, with the primary large enough for a king sized bed, and a 4 piece bathroom to finish things off. The basement is unfinished and ready for you to make it your own, or potentially develop to generate income. Outside there is a MASSIVE insulated 36’5” x 25’ detached garage with power installed and gas available. You can make the backyard whatever you want with TONS of room. This property is close to amenities and offers tons of value! (id:57594)
126 Truant Crescent
Red Deer, Alberta
Welcome to 126 Truant Crescent, a beautiful fully finished two-story home located in the highly sought-after community of Timber Ridge, Red Deer. Built in 2014 and exceptionally well-maintained, this home offers modern style, functionality, and pride of ownership throughout. Step inside to a bright, open-concept main floor featuring large windows that fill the space with natural light. The kitchen is designed for both style and convenience, showcasing stainless steel appliances, dark cabinetry, a tiled backsplash, walk-in pantry, and a spacious island with a filtered water dispenser — perfect for entertaining family and friends. A convenient half bath and direct access to the covered rear deck with BBQ gas line. Upstairs, you’ll find three comfortable bedrooms and two full bathrooms, including a large primary bedroom with a walk-in closet and a four-piece ensuite. The fully finished basement offers a separate side entry. You’ll love the bright and open family room with vinyl plank flooring, a generous fourth bedroom, a full bath, and laundry with a utility sink. In-floor heat is roughed in for added comfort. Enjoy the private backyard with no neighbors behind and double parking pad. This home combines modern living, thoughtful design, and a family-friendly location close to schools, shopping, and parks. (id:57594)
18 Odell Green
Red Deer, Alberta
Welcome Home to 18 Odell Green in Red Deer!Discover this fantastic bungalow-style home in a great Red Deer neighborhood. This property offers the perfect blend of comfortable living and future potential, all set on a good-sized lot with a welcoming curb appeal. Step inside to a bright and spacious open floor plan. The main level is designed for family life and effortless entertaining, featuring three well-sized bedrooms and two bathrooms. The primary bedroom includes a convenient 2-piece ensuite, providing a private retreat. A full bathroom serves the two additional bedrooms and guests. This home is a fantastic opportunity for both first-time homebuyers and growing families. The large, undeveloped basement is a blank canvas, ready for you to create a personalized space. The attached single garage provides secure parking and extra storage, while the generously sized yard is perfect for outdoor activities, gardening, or relaxing with family and friends and there is an extra large covered deck.Located in a desirable area of Red Deer, this home is close to amenities, parks, and schools. It’s a wonderful place to put down roots and build a life. Don't miss your chance to own this charming bungalow with so much to offer. Some extras and updates include; New shingles in 2020, furnace was replaced in 2019, new hot water tank 2023 (approximately), water softener was added in 2014 - it removes chlorine (not used by seller), new bedroom windows and patio door and the AC unit was installed in 2007. (id:57594)

