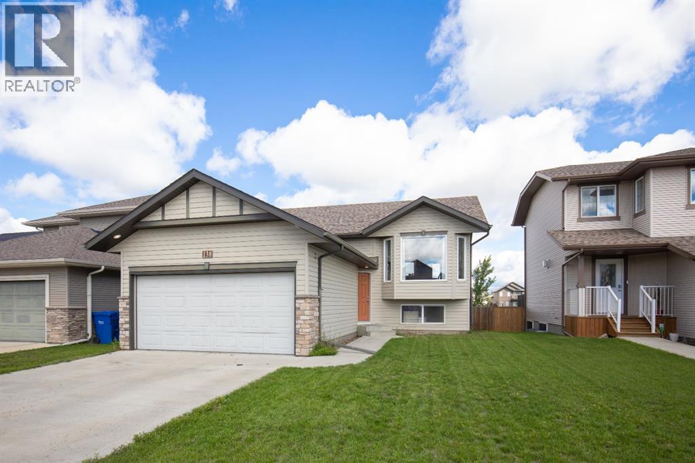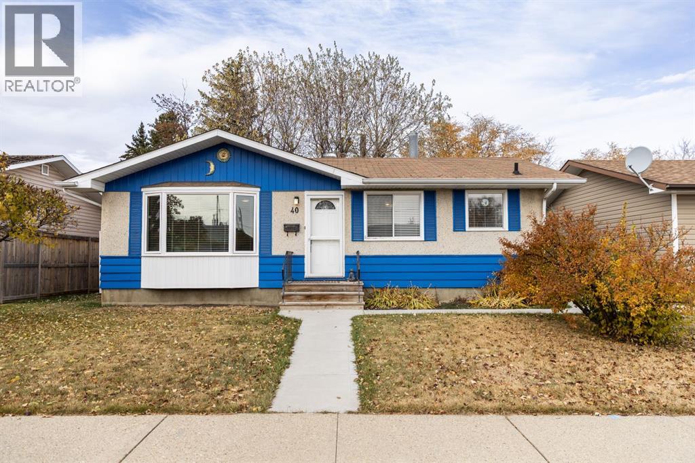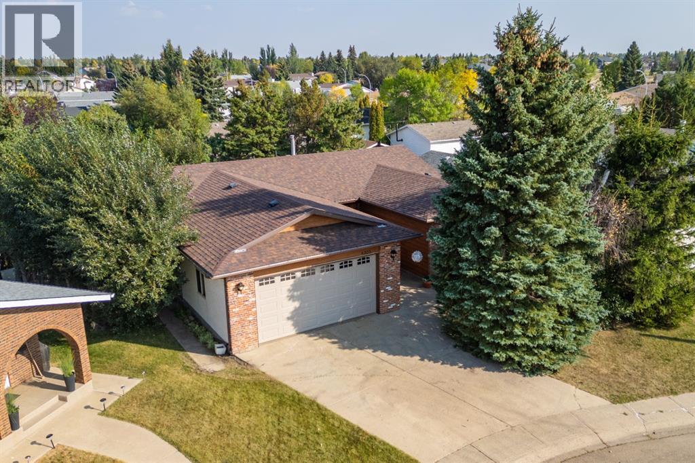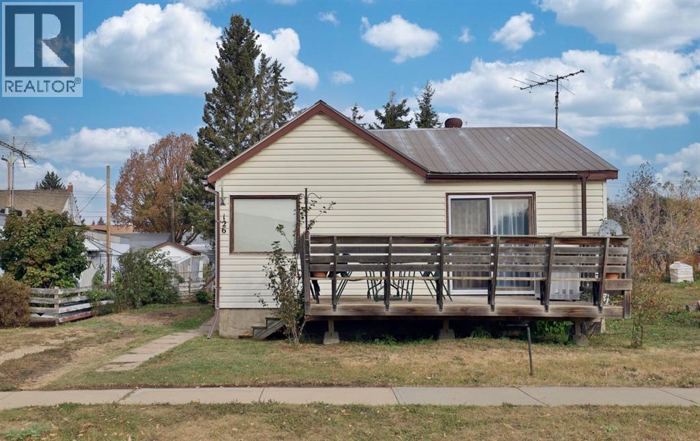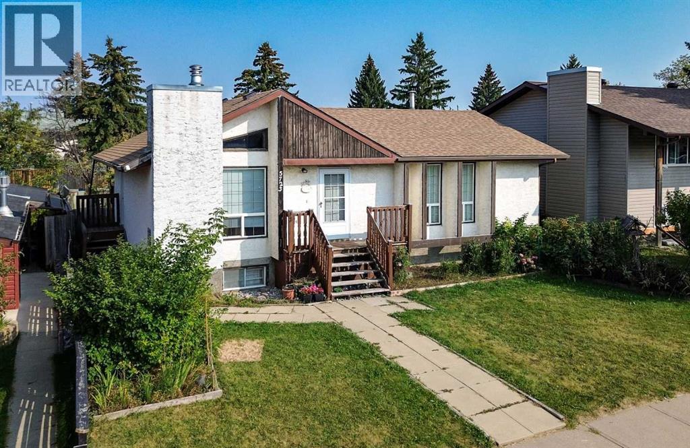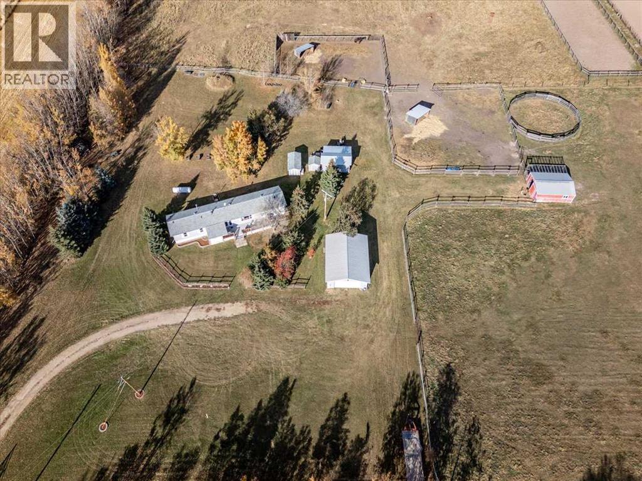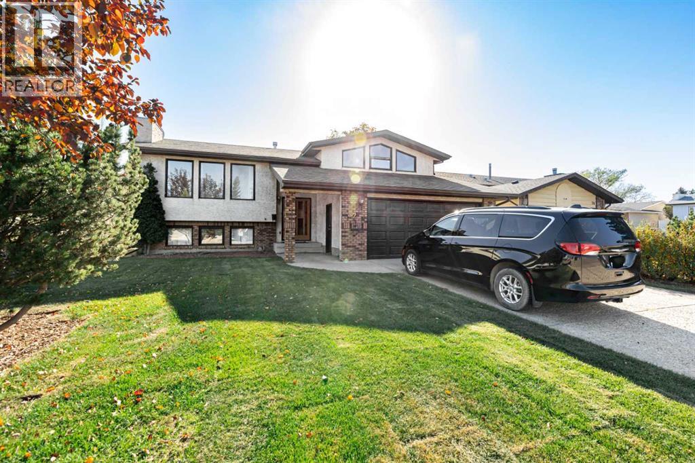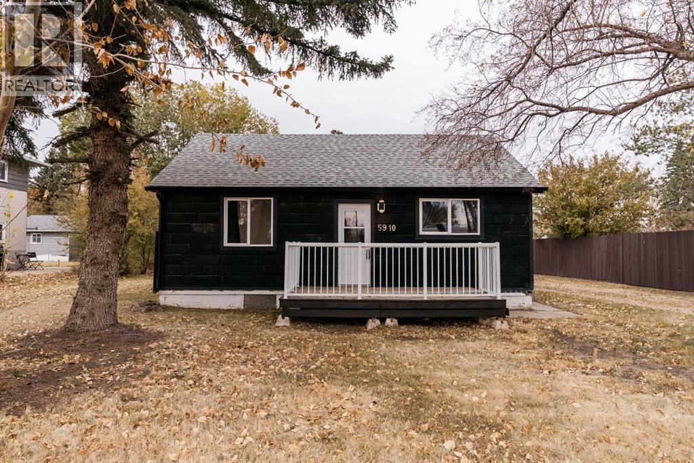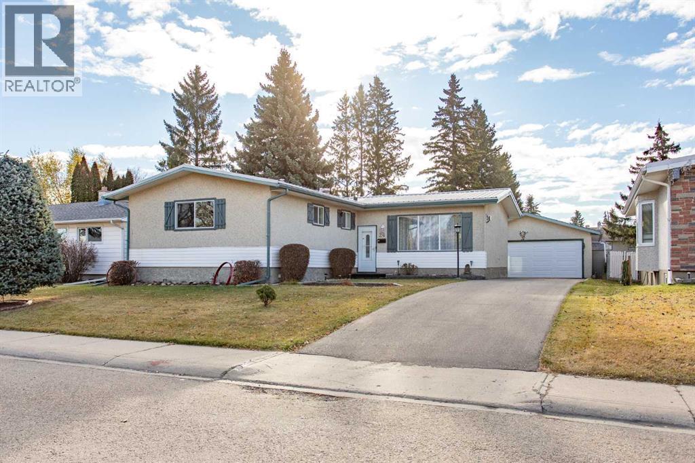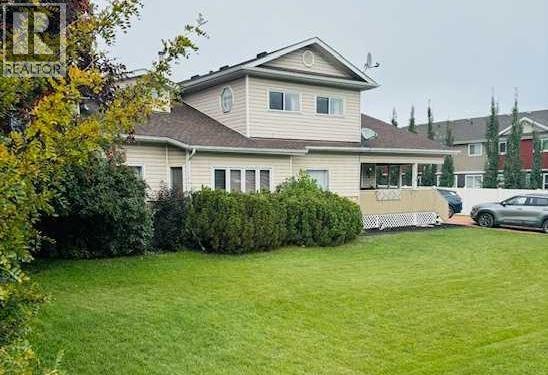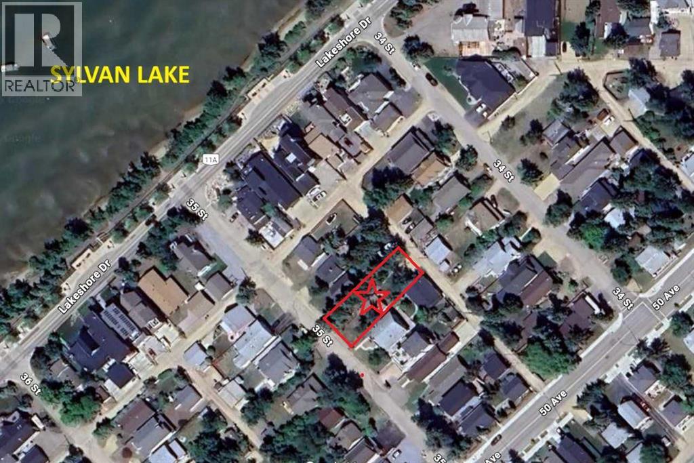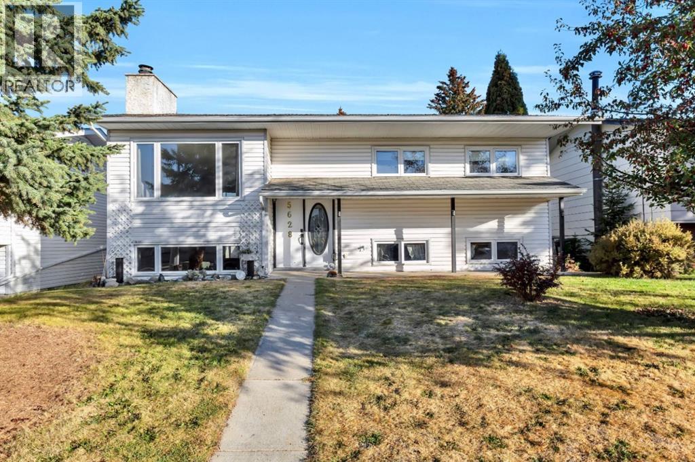130 Larsen Crescent
Red Deer, Alberta
Welcome to this beautifully kept 4-bedroom, 2-bathroom bi-level home with a walkout basement, perfectly situated in a desirable neighbourhood backing directly onto a stunning green space, offering peace, privacy, and no neighbours behind! The functional layout features 2 bedrooms and 1 bathroom on the main floor, along with a bright and inviting living area that flows into the kitchen and dining space. Step out from the dining area onto the back deck to take in the expansive views of the green space, the ideal spot to relax with your morning coffee or host evening gatherings. The lower level offers 2 additional bedrooms, a full bathroom, and a spacious family room with cozy in-floor heating and convenient walkout access to the backyard. Additional highlights include a high-efficiency furnace, hot water tank replaced in 2021, and a brand new fridge in 2024. The attached garage provides added convenience and storage. This home combines comfort and efficiency with an unbeatable location. Whether you’re looking for extra space for family, guests, or a home office, this property offers flexibility and room to grow. Homes in locations like this don’t come up often! (id:57594)
40 Fern Road
Red Deer, Alberta
Welcome to 40 Fern Road, a charming bungalow that beautifully combines comfort and opportunity. Step inside the front door to a welcoming open concept kitchen and living room. The kitchen features new cabinets and drawers that offer a sleek, contemporary design, with plenty of storage and functionality. The tile floors and laminate countertops are not only durable but add to the cohesive look. Kitchen appliances and washer/dryer were purchased new 4 years ago. The living room is drenched in natural light from a new bay window, creating a warm and welcoming space for family gatherings or quiet evenings. The master bedroom is a peaceful retreat, featuring a spacious closet and large window that invites refreshing cool air from the shaded back yard. The second bedroom has a large window facing the backyard, with plenty of closet space, making it a cozy escape for guests or family. The main bath is a luxury oasis, with a soaker tub, tiled surround, tile floors, and upgraded vanity that adds a touch of sophistication. There is a linen closet and broom closet in the hallway and a laundry room adjacent to the kitchen, which leads to the side yard, and the basement. Hunter Douglas 2" blinds, throughout the home, are a wood composite material, and are resistant to moisture and wear, while being easy to clean. Downstairs the illegal suite offers a shared open concept kitchen and living area, recently remodelled with modern vinyl plank flooring, trim and paint. The oversized bedroom has a large rectangular window, enormous closet with built in organizer, and the spacious bathroom is designed for comfort and convenience with a long counter, sink, toilet and new tub with tiled surround. The yard is fully fenced for your pets and children, and has a storage shed and a work shop on skids. With no neighbours behind, its a quiet and peaceful yard with a park like setting. There is a fire pit for cozy gatherings, a vegetable garden, and a giant maple tree that provides shade from the western sun, and cool air flow to the bedrooms. Newly poured concrete sidewalks enhance the exterior and boosts the curb appeal. Embrace the charm and potential of this home. (id:57594)
4305 74 Street
Camrose, Alberta
This original-owner custom built home nestled in a quiet cul-de-sac in Duggan Park is a rare find. Sitting on an expansive lot surrounded by mature trees, this well-built property offers privacy, space, and endless possibilities! Well maintained over the years, the home features a timeless brick, wood and stucco exterior and a heated double attached garage. As you walk up you'll be captivated by the front patio, it has a secret garden feel & the privacy offered by the large front tree provides such a sweet secluded space for sipping morning coffee, or sidewalk chalk family fun on a saturday afternoon. Inside, the layout offers great bones and generous square footage, including a sunken living room, beautiful brickwork & mantel on the fireplace, and large windows that flood the space with natural light. The practical eat-in kitchen includes a nice bay window that overlooks the private, treed backyard. It's the ideal spot for kid snacks/family meal time. The dining room is an excellent space for hosting guests & dinner parties. The main floor offers three well-sized bedrooms, including a primary bedroom with 3pc ensuite & walk in closet. There's an additional 4-piece bathroom on the main floor. The unfinished basement provides a blank slate for future development, with space for additional bedrooms, storage, a rec room, or whatever suits your family.The yard provides a sense of peace and seclusion rarely found within city limits. Unwind on your back deck while listening to the neighborhood birds. Extra perks include rear parking access ideal for boat or RV parking. Whether you're looking to update or invest, this home offers exceptional value and space in a location that can't be beat. Some updates include Newer shingles (2/3 years), new furnace (2024), garage opener (2024), new stove, new garburator (id:57594)
126 Alberta Street
New Norway, Alberta
Welcome to this 1,196 sq ft character home located in the friendly and tight-knit community of New Norway, AB. Situated on a 50x120 lot just a few blocks from the local K-12 school, this 1930-built home with a spacious addition completed in 1986, offers small-town living where neighbors know your name and look out for one another.The main floor features three comfortable bedrooms, a full 4-piece bathroom, and a large, bright living room with patio doors that open onto a welcoming front deck, perfect for morning coffee and watching the kids or neighbors stroll by on their way to school. The eat-in kitchen is roomy and functional, complete with a cozy wood stove that adds warmth and charm during the winter months.Downstairs, you'll find an additional bedroom, a utility room, laundry area, and ample storage space. The backyard includes a handy shed & workshop, ideal for hobbies, tools, or extra storage.While this home could benefit from some updates, it has great bones and potential. With a little vision and effort, it could be the perfect option for a growing family or anyone looking to enjoy the peaceful pace of village life.Don't miss this opportunity to make this house your home in a community where you're not just buying real estate, you're joining a neighborhood. (id:57594)
5723 55 Street
Rocky Mountain House, Alberta
Raised Bungalow located close to schools in a very family friendly neighborhood. Main level features vaulted ceilings, a spacious kitchen/dining area that opens to the big back yard with a large garden spot and 2 year old back deck. Three bedrooms on the main floor with a two piece ensuite and full main bath. The lower level has a wood stove in the rec room that has not been used for several years, and a fourth bedroom and three piece bathroom. Large laundry/storage room and the hot water heater was replaced in 2023 and shingles in 2021. (id:57594)
28154 Twp Rd 485
Rural Leduc County, Alberta
Situated on 54.31 acres is a Well Kept 1212sq/ft Home, Barn, Shop, and more! Inside the 2003 built home is an open concept Living Room, Dining Room, and Kitchen with a Corner pantry. Past that is the Primary Bedroom with a 4 piece Ensuite Bathroom and Walk-in Closet. On the other side of the home is Two more Bedrooms and Another 4 piece Bathroom. The centrally located Laundry Room and Mudroom complete the floorplan. The 31'x24' Shop is Metal Cladded on the outside and has Power. The 24'x20' Barn is Insulated and has a Chicken Coop on the side. The 20'x10' Shed is Insulated, has Heat, Power, and a lean off the side for extra storage. Another Shed and Pumphouse complete the outbuildings. The Property is Perimeter Fenced and Cross Fenced with pens set up perfectly for animals with a live stock waterer. This Beautiful property shows off its pride of ownership inside and out welcoming its new owners to the country! (id:57594)
32 Huget Crescent
Red Deer, Alberta
Waiting for the new owners to come in and make this 4 bedroom 3 bathroom modified Bi-Level their home. Features kitchen open to dining area.Good size living room with hardwood floor and wood burning fireplace. Primary bedroom above the garage with cathedral ceiling and 3 piece Ensuite. Basement offers large family room 4th bedroom and full bathroom. Downstairs entrance from backyard to basement and garage to basement. (id:57594)
5910 50 Avenue
Stettler, Alberta
Don't miss this Stettler sweetheart! A fully renovated, single-level dollhouse featuring gorgeous crisp white kitchen cabinets with brass hardware. New vinyl plank floors; new carpeting; quartz look countertops. Seller will carry financing with $10K-$20K down!Two bedrooms; roomy primary with space to add a large closet! Large living room with access to the back yard which features a new ground level sundeck for evening barbecues. Also a stunning updated bathroom with a large soaker tub. The curb appeal is fantastic with new Hardie Board siding and stone-look exterior.Enjoy incredible simplicity: one utility bill! This home is all-electric with a new hot water tank and new baseboard heating. They have even upgraded the basement with sealant, new vapor barrier, insulation and dehumidifier for a nice dry storage area. Sits on a huge 11,250 sq. ft. lot with a large shed and plenty of room for the largest garage.Nothing to do but move in! This home is centrally located. Walking distance to restaurants, shops, and parks. Its a great home, isn't it! Shouldn't it be yours? (id:57594)
24 Mckee Close
Red Deer, Alberta
Tucked into a quiet close in Morrisroe, this four-bedroom home offers space, flexibility, and lasting comfort in one of Red Deer’s most established family-friendly areas. Sitting across from a green space and close to schools, playgrounds, and Kinsmen Arena, it’s perfectly placed for everyday convenience and outdoor enjoyment. The Living Room’s vaulted ceilings and gas stove create a warm and inviting space for family time. A bright Kitchen with stainless-steel appliances and ample storage makes mealtime simple and social. The Primary Bedroom features a walk-in closet and 3-piece Ensuite, giving you a private retreat at day’s end. Two additional Bedrooms on the main level offer flexibility for kids, guests, or a home office. One Bedroom currently includes main-floor laundry hook-ups—ideal for one-level living. If preferred, laundry can be relocated to the basement, where additional hook-ups are ready to use. An updated 3-piece Bathroom with a tiled walk-in shower and new vanity adds a modern touch. Downstairs, discover a spacious Rec Room, a Den perfect for play or hobbies, a fourth Bedroom, a 2-piece Bath, and a large workshop/storage area for tools or seasonal gear. Outdoors, enjoy RV parking (approx. 32 ft.), a detached garage, a fenced yard, a storage shed, and a back deck built for relaxing or barbecuing. A metal roof adds long-term durability and low-maintenance peace of mind. A balanced blend of comfort, practicality, and location—24 McKee Close offers the lifestyle many families look for in Red Deer. (id:57594)
4718 College Avenue
Lacombe, Alberta
This exceptional and fully tenanted 4-plex is ideally located just steps from the university in one of Lacombe’s most desirable neighborhoods. With a solid rental history, thoughtful updates, and a unique layout, this property offers incredible flexibility—whether you’re a seasoned investor looking for strong cash flow or a young family hoping to offset homeownership costs with rental income.Unit 1, the standout of the complex, is a spacious 3-bedroom, 2.5-bathroom home featuring an attached single garage, gas fireplace, large mud/laundry room with sink, jacuzzi tub, and updated carpet. Perfect for an owner-occupier, this unit provides the comfort and amenities of a single-family home with the added bonus of rental income from the three additional suites.Units 2, 3, and 4 offer a mix of functional layouts, including loft-style bedrooms and open floorplans, with shared access to a laundry area and large storage room. Updates include newer windows, modernized bathrooms, and forced-air or hot water baseboard heating. Unit 3 has new carpet in living room and primary bedroom. Unit 4 also includes its own attached garage and units 2 and 3 share the double car detached garage.Additional revenue comes from a separately rented motorhome garage. The building has been well cared for, with new siding and shingles completed approx. 7 years ago and updated electrical in the detached garage just two years ago.With all units currently rented, this property is a rare opportunity to own a high-performing asset with lifestyle flexibility. Whether you’re investing or looking to live in your investment—this 4-plex delivers. (id:57594)
5027 35 Street
Sylvan Lake, Alberta
Beautiful Vacant 40 foot lot only steps to the beach waiting for your custom design. The trendy Cottage Area is a sought after neighborhood offering tranquility and peacefulness. Whether you want to design your dream lake home or design a perfect investment property this lot has tremendous opportunity. Cleared and ready to go. (id:57594)
5628 55 Avenue
Rocky Mountain House, Alberta
Bi-level family home in a quiet North End cul-de-sac, close to schools, parks, and playgrounds. The main floor has a bright living room with a big south-facing window, a functional kitchen, and patio doors off the dining room that lead to an updated back deck, great for BBQs and relaxing outside. There are 3 bedrooms upstairs, including the primary with its own 3-piece ensuite, plus a full 4-piece main bath. Downstairs is finished with a large family room featuring a cozy gas fireplace, two more bedrooms, a 2-piece bathroom, and a laundry area with a new dryer. There's also handy walk-up access to the backyard. Most windows have been updated, and all the carpets were just professionally cleaned. The fenced yard includes a double detached garage with new shingles and a good-sized storage shed. Quick possession available...move in before the snow flies! (id:57594)

