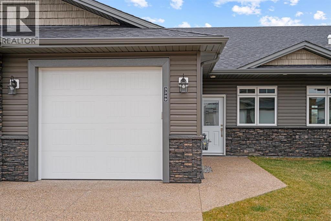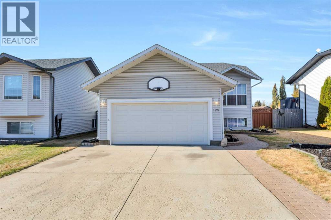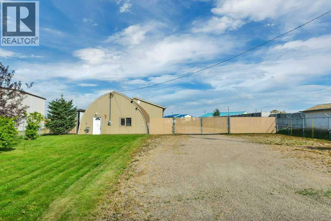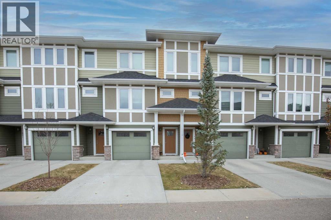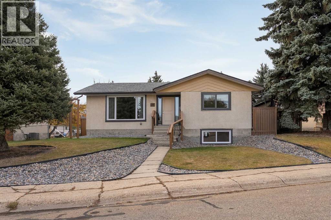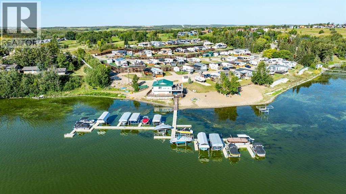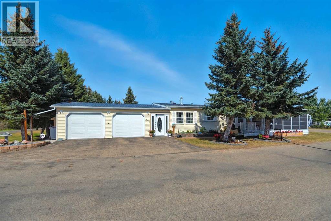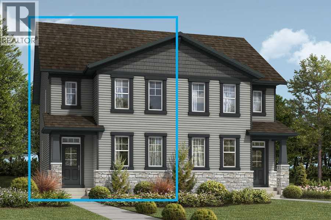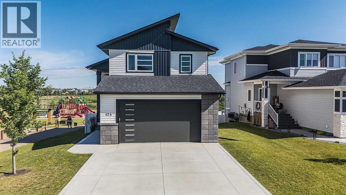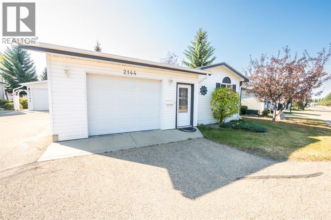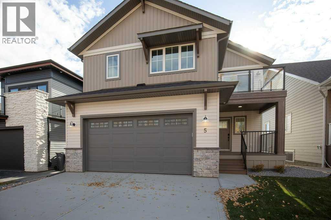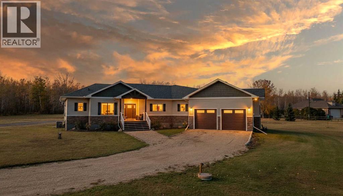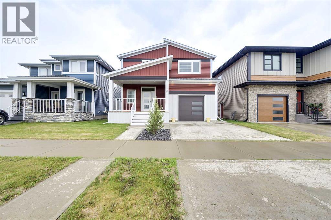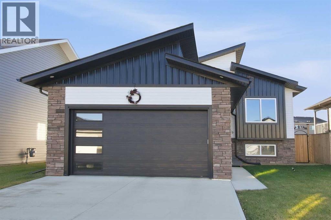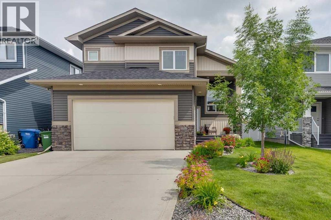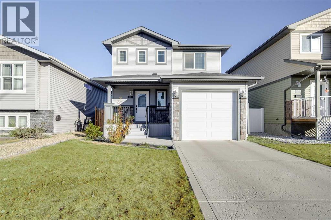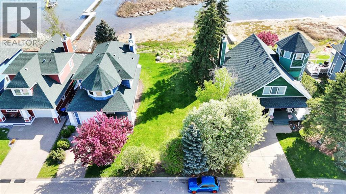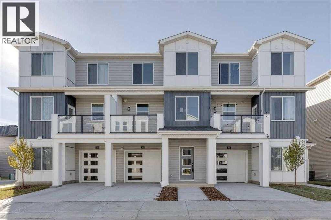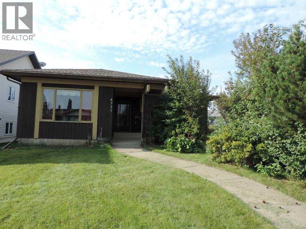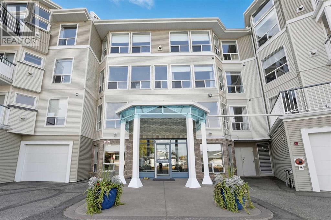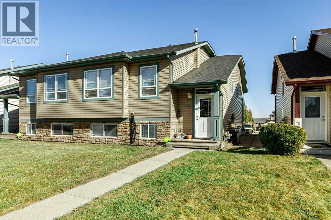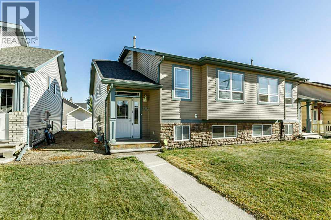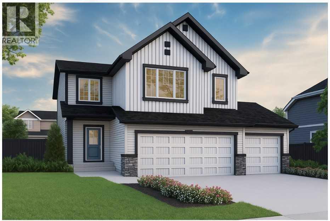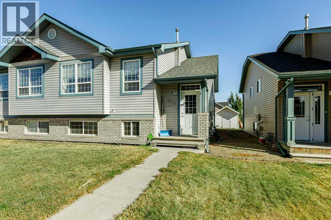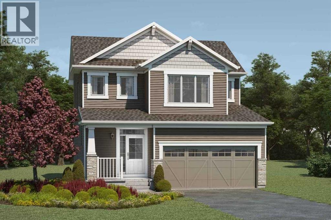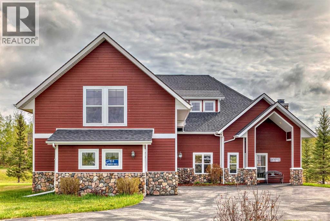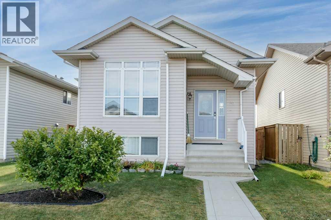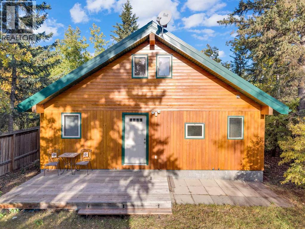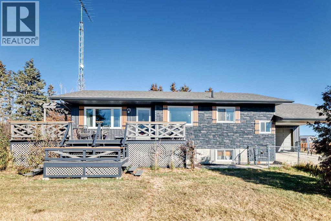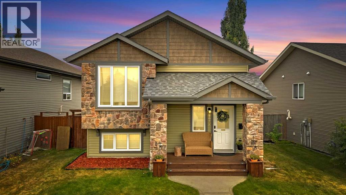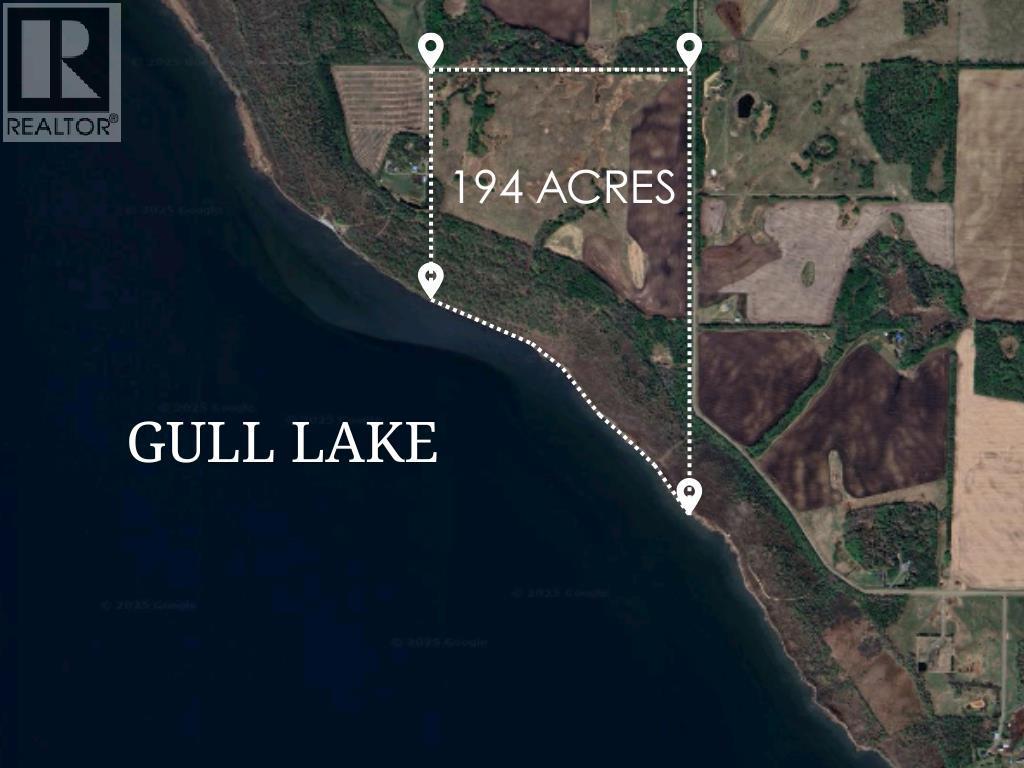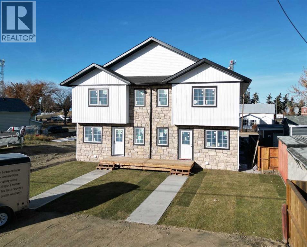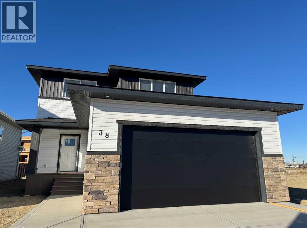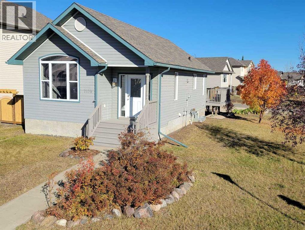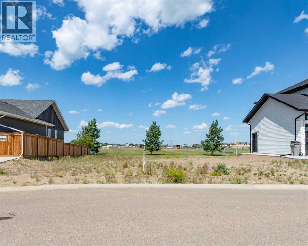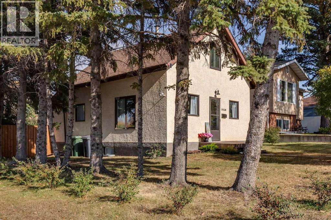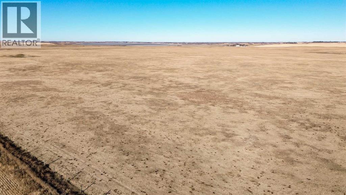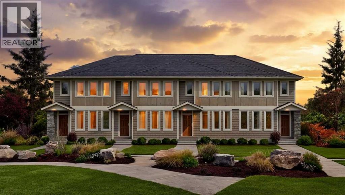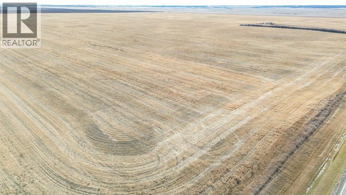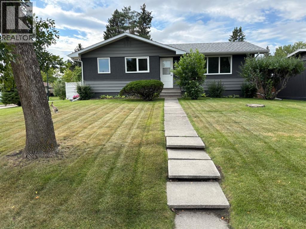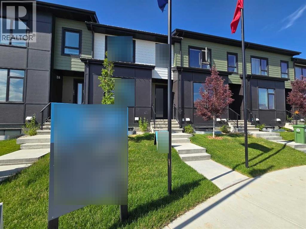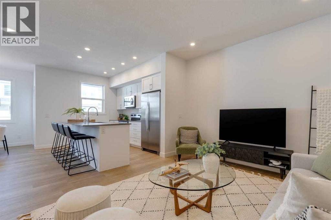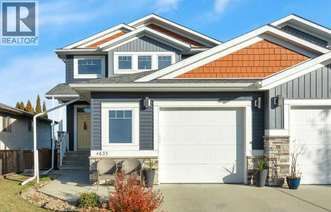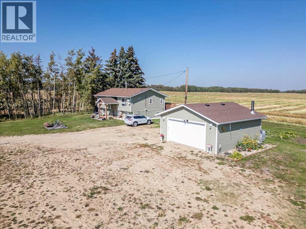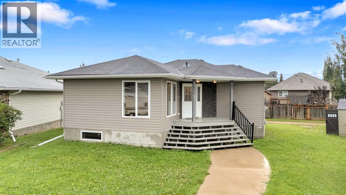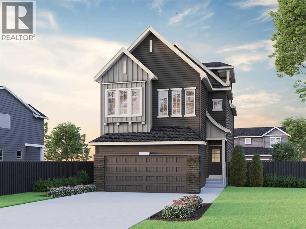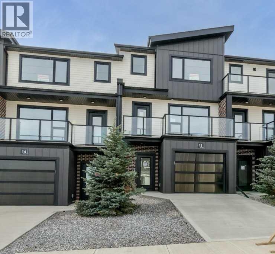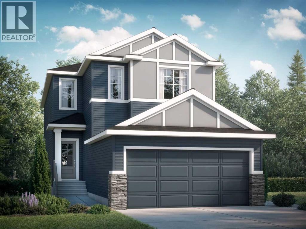3301 50a Streetclose
Camrose, Alberta
Only two show homes remain. Possession end of September. BRAND NEW ZERO STEP TOWNHOUSE! WELCOME TO CREEKVIEW ESTATES! Introducing Another Premier Community by IPEC HOMES! Features an adult living community and lifestyle with senior friendly ZERO STEP design for easy access! Located in a Cul-de-sac and close by the beautiful Stoney Creek Park and walking trails! This model features a gorgeous open design with vinyl plank flooring, 9’ ceilings, crown moldings and cozy in-floor heating. Beautiful kitchen with large breakfast bar, quartz counter-tops, corner pantry, spacious dinette and huge living room. Superb primary bedroom, Ensuite with double sinks and walk-in shower. Plus a second bedroom, main floor Laundry and a covered deck. Attached garage a with floor drain and lots more! You Will Love the location and community! This unit will come with a fridge, stove, dishwasher, microwave. (id:57594)
129 Briarwood Crescent
Blackfalds, Alberta
This is a desirable Classic floorplan, fully developed 2+2 Bedroom Bi-level with 3 baths and an Attached Garage. Main floor has Dark maple hardwood, Vaulted ceilings and an open Kitchen Dining area. Kitchen Has an island and classic oak cabinets, a pantry and the dinette looks right onto the deck and backyard. Primary features a 3 pc. ensuite. Downstairs for family comfort is a large Familyroom with a Gas Fireplace. 2 Additional Bedrooms and the utility/laundry room. Upgrades include; Shingles 1 year old, Furnace 1.5 years old, Hotwater tank 2 years old. A/C keeps you cool on hot Summer days. The massive Backyard is great for Children to play in. Large Deck expands right across the rear of the home and features a dog run underneath. Located close to local parks and playgrounds in a family area. (id:57594)
7 Industrial Drive
Sylvan Lake, Alberta
Welcome to 7 Industrial Drive — a prime opportunity in the heart of Sylvan Lake’s bustling Industrial Park. Zoned I1, this versatile property features 1,680 sq ft of functional space, thoughtfully laid out with both office, mezzanine and shop areas to suit a wide range of business operations or would make a great hobby shop and storage area for your toys. Set on a 27,878 sq ft lot, the property offers ample space for parking, outdoor storage, or future development, making it an excellent option for businesses looking to grow. Whether you're launching a new venture or expanding an existing operation, this vacant and move-in ready property provides a solid foundation in a high-visibility, high-potential location. Don’t miss your chance to establish your business in one of Central Alberta’s most dynamic industrial hubs. (id:57594)
603, 339 Viscount Drive
Red Deer, Alberta
Welcome to this stylish and modern townhome nestled in the sought-after community of Vanier Woods in Red Deer. Designed for comfort and convenience, this home blends contemporary finishes with a smart layout that suits a variety of lifestyles.Step inside to an inviting open-concept main floor with soaring ceilings that create a bright and spacious feel. The kitchen features sleek modern cabinetry, stainless steel appliances, and plenty of counter space for cooking and entertaining. The adjoining living and dining areas flow seamlessly to the lovely rear deck and fully fenced yard—perfect for morning coffee or summer evenings outdoors.Upstairs, you’ll find two generous primary suites, each complete with its own four-piece ensuite and walk-in closet, along with the convenience of upper-floor laundry. With four levels of living space, including an unfinished basement that offers excellent storage or room to expand, there’s space to fit your needs now and in the future.Enjoy carefree living with affordable condo fees that take care of snow removal and yard maintenance. With a single attached garage, and no age restrictions, this home offers an easy, low-maintenance lifestyle in one of Red Deer’s most desirable neighborhoods. (id:57594)
6505 45a Avenue
Camrose, Alberta
Welcome home to this charming 1,045 sq. ft. bungalow, ideally located close to west-end shopping and great schools—perfect for a young family or first-time homebuyer! This inviting home offers a bright and functional main floor featuring three bedrooms, a spacious living room, a welcoming dining area, and an updated kitchen with soft-closing white cabinetry. A fresh coat of paint in your own palette will make this home truly yours. The basement has been opened and is ready for your finishing touches—complete with a 3-piece bathroom, laundry, and storage area. Many major updates have already been taken care of, including a new furnace and hot water tank (2015), new shingles (2020), washer and dryer (2020), new doors and deadbolts (2020), garage doors & garage door opener (2020) with 2 controls, and a lovely deck added in 2021. You’ll also appreciate the new egress windows (2024 & 2025) and the convenient side entrance offering easy access to both the main floor and basement. Enjoy the outdoors in your fenced backyard featuring mature trees, a private deck area, and an 8' x 15' storage shed. The double detached garage provides plenty of space for parking or projects. With central vac, all-new windows, and so many recent updates, this home truly has it all—with just a small amount of sweat equity this home is everything you could wish for. (id:57594)
11, 25054 South Pine Lake Road
Rural Red Deer County, Alberta
A Lot with a lake view! A rare opportunity to purchase a fully serviced Lake Lot right on the Pine Lake ! This beautiful place is located in the "Sandy Cove Beach Resort " inside Whispering Pines Resort right on the lake. The Sandy Cove Resort is separate from Whispering Pines resort and features its own private beach. Lot #11 is a bare land condo situated on the 3rd. elevated row on paved county road on the North side of the complex. Right next to the trail leading to the beach. One of the best choices in the Sandy Cove Resort development! You will love the view of the lake from the deck. Your boat can be docked a short distance from your lot. Last year's dock/ marina fee was $1050, you can use a clean and groomed beach with clear water for swimming. Trailer is valued at $10 000 and it is available for sale separately. Do you play golf? The Whispering Pines 18 hole Golf Course, which is one of the favorite Golf Courses that comes with stunning views of the lake. The Whispering Pines clubhouse and restaurant are just a block away. If you don't want to cook, you could enjoy the fresh meals prepared by the chef! Bring your golf cart, boat and the family and enjoy a summer of endless memories that you can make here ... children will love it as there are a lot of activities for them here! Someone is getting a deal on one of the most popular lakes in Central Alberta. Excellent fishing and watersports of all kinds. Only a 90-minute drive from Calgary and 35 minutes from Red Deer. Serviced for year-round use with power, sewer and water right to your lot and the grass cut for you as well as road maintenance. Sandy Cove Beach Resort is one of the communities located close to the Golf Course. Some residents move around through this unique community in Golf Cards. Lots could be rented out and Park models are allowed with permit and approval of the board, some building restrictions are in place, permits are required for any developments on land. There is a managing company - S unreal - that overlooks the developments and is there to answer all your questions. There are lots of activities for children. This lot does not need any additional work and it is just moving in ready. This lot is listed for a very attractive price and it does still include shed and deck. Golf card is for sale separately ( $5000 ) as well as the RV unit ( $10 000) . Do not miss this one of the lifetime opportunity ! Price was reduce to accommodate the challenges associated with the retaining wall. (id:57594)
501, 37543 England Way
Rural Red Deer County, Alberta
Welcome to the quiet, welcoming neighbourhood of Waskasoo Estates. This inviting modular home offers just under 1,500 sq ft, highlighted by a sunny front sunroom perfect for slow summer evenings or morning coffee. Thoughtful updates over the years include the kitchen, flooring, siding with exterior insulation, windows,light fixtures, baseboards, and more, so you can settle in with confidence.Inside, the living room feels bright and private thanks to specialty windows that let the natural light pour in while keeping your space secluded. The kitchen and dining area flow seamlessly, and a cozy nook at the back makes an ideal reading corner or breakfast spot.With three bedrooms, the spacious primary easily fits a king size bed and features a wonderful ensuite your own little retreat at the end of the day. A large double attached garage offers true two car parking plus extra storage for your gear.Residents also enjoy access to a community hall that families can rent for gatherings and celebrations. Pride of ownership shows throughout this is a peaceful place to call home. (id:57594)
2012 Carrington Boulevard Nw
Calgary, Alberta
The Cardinal is designed for convenient family living with a stunning, open-concept great room for every momentous occasion in life. Transform the kitchen into a sanctuary and enjoy a dining area filled with warm sunlight from the great room’s large bright windows. Enjoy a versatile flex room, perfect for a main floor office or playroom. On the upper floor you'll find the main bathroom and laundry. Bedrooms 2 and 3 are down the hall. Relax in your primary bedroom with a walk-in closet and ensuite. The basement features a 2-bedroom legal basement suite for additional living. In the back, you'll have a detached double garage for additional parking. Mattamy now include 8 solar panels on all homes! *Photos are representative. (id:57594)
124 Eastpointe Drive
Blackfalds, Alberta
Stunning Walk-Out Modified Bi-Level Backing onto a Park!This fully developed custom-built home—offering breathtaking views in every direction! Whether it’s glowing sunsets, peaceful sunrises, or the occasional northern lights, the scenery here is simply unforgettable.Step inside to find brand new luxury vinyl plank flooring throughout the main living areas, with cozy carpet in the bedrooms. The bright and spacious living room features an electric fireplace and flows beautifully into the dining area and open-concept kitchen. You’ll love the two-toned cabinetry, quartz countertops, full tile backsplash, coffee bar/pantry, and the oversized breakfast bar—perfect for gatherings. Step out onto the full-width dura deck and enjoy summer BBQs while overlooking green space.The main floor offers two bedrooms (one without a closet), plus a generous primary suite complete with a large walk-in closet and a stylish 3-piece ensuite featuring a walk-in shower.Downstairs, the fully finished walk-out basement impresses with 12’ ceilings and cozy in-floor heating. There’s a fourth bedroom, a huge 3-piece bath, and a spacious rec room with direct access to a private patio and beautifully landscaped, fully fenced yard. This home shows like Brand New! (id:57594)
2144 Danielle Drive
Red Deer, Alberta
QUIET, QUAINT ADULT LIVING! Welcome to Davenport Place, an immaculate 55+ community in desirable Davenport / Deer Park. This charming mobile is move-in ready, and includes 3 bedrooms and 2 full bathrooms - primary bedroom with full ensuite. The bright kitchen includes a centre island with eat-up bar, large dining space and patio doors to a private deck. The attached oversized single garage (21’ long x 18’ wide) offers ample storage space and frost free parking all winter long! Lot rent includes yard maintenance and grass cutting - low impact living perfect for those buyers looking for convenience and freedom! (id:57594)
5 Songbird Green
Sylvan Lake, Alberta
Stunning is the best way to describe True-Line Homes Newest Sylvan Lake Show Home!!! The Interior Decorators went to town on this Executive Home! Gorgeous upgraded kitchen with Quartz Countertops, Amazing Cabinetry , Stainless Appliances, Open Floor Plan, Stunning Entry, Large Center Island , Vinyl Plank Flooring, Stunning Fireplace in Livingroom, Deck off Primary Bedroom on Second Floor, Large Rear Deck, Fully Landscaped and Fenced . Large Primary Bedroom with large walk-in closet, 4 piece ensuite with Double Sinks and a 5' Shower. Large Great Room Upstairs with Wet bar and Balcony! 22x24.5 garage with 220 and dry sump, Drywalled and Heated! , Sunstop Low E argon filled windows, Limited Lifetime Architectural Shingles, Silent Floor System, Vinyl Siding, Upgraded Insulation R60 and a 10 year New Home Warranty plus the added bonus of the 2 Year all inclusive Builders Warranty! If you love QUALITY, this is your home! (id:57594)
118, 44101 Range Road 214
Rural Camrose County, Alberta
This is what happens when modern design meets lake-view living. Situated in the subdivision of Little Beaver Lake Estates you will find this custom 2021 build with over 3,500 square feet of living space on over 3 acres. With views in every direction, from the lake to open fields, this property is the one if you love nature and wildlife. As you enter the front door of this 5 bedroom 3 bath home you will immediately be welcomed with warm colors, clean lines and large windows offering plenty of sunlight throughout.The open concept seamlessly flows throughout the main floor. Step inside the living room where there are soaring vaulted ceilings and an impressive gas fireplace anchored between 2 built in shelves. The kitchen, being the heart of the home, has an abundance of cabinets, a walk in panty and a large island for friends and family to gather around. From the bright white quartz countertops to the new stainless steel appliances, this is the perfect chef's kitchen. Just off the kitchen is the large dining area that is able to accommodate an oversized table with a view of your yard through double sliding doors where you can bring a little bit of the outside in. On one side of the main floor you will enter the private primary suite, offering a large walk-in closet and a spa like 4 pc ensuite with quartz countertops, vinyl plank floors and custom tile walk-in shower. Heading over to the other side of the main are 2 more good sized bedrooms. some storage as well as a second full bathroom. This level is finished off with a boot room off the kitchen with main floor laundry, built in shelving, hooks and the entrance to your double heated garage with a floor drain. Down the stairs is your equally impressive open concept basement. A large family area offering all the space for your furniture, games and hobbies. Serve all your drinks and snacks at the dry bar which could be converted to a wet bar. Downstairs there are also 2 more good sized bedrooms, your third full bathroom and a large mechanical room with an HRV system, reverse osmosis unit, sump pump and more space for storage. At the end of the hall, you will find a great flex space. This can be used for anything from an office to a home gym. Saving the best for last, this home is also equipped with a home theater. Large enough for everyone to grab some fresh popcorn and enjoy family movie nights. Outside in the fully landscaped lot Is what it's all about. From sitting on your back private deck, enjoying a fire or sitting on the front deck with a view of the lake you will feel like you own your little piece of paradise. This large bungalow is equipped with tons of extras which include a shed, a silo which has been converted to another shed, Central Air Conditioning, partially fenced back yard, mature trees, RV parking, built in theatre system and more. Whether you're looking for more space or just to get out of the city this beautiful bungalow offers just that. This is a property not to be missed! (id:57594)
471 Townsend Street
Red Deer, Alberta
Welcome to your dream property—a fabulous lifestyle Carriage home that effortlessly blends modern comfort with a separate residence! This property is thoughtfully designed to cater to both family living and smart potential investing. A unique opportunity to invest in both luxurious living and intelligent financial planning. Comprising of an additional full-sized 1-bedroom residence situated above a spacious, detached double car garage, which backs onto a paved alley! Suitable for multigenerational families, small businesses, or rental purposes.Step inside the primary residence from the welcoming front covered porch and discover a bright, open-concept main floor. The living, dining, and kitchen areas flow seamlessly together, creating an inviting space for everyday living. At the heart of the home, a generously sized quartz island anchors the kitchen—ideal for meal prep, casual dining, and entertaining guests.Upstairs, discover three spacious bedrooms, including the master suite, complete with a private 5-piece ensuite, ensuring a peaceful retreat at the end of the day. A well-appointed main bathroom complements the additional 2 bedrooms for family and visitors.The separate charming one-bedroom unit features its own kitchen and living room. It is currently leased. This independent space offers an ideal opportunity to generate rental income or serve as a perfect setting for a small business.Whether you're looking to expand your investment portfolio or create an older children's separate living arrangement, the possibilities are endless with this well-designed unit.The property includes a detached double garage( would make an awesome man cave!), a single attached garage, and a paved parking pad, offering ample off-street parking.Situated in a great neighborhood, you are just steps away from shopping, schools, parks, and recreational facilities. Enjoy the convenience of urban living while residing in a quiet, welcoming area.Don't miss the chance to experi ence this remarkable and unique property that combines elegance, flexibility, and location advantages. (id:57594)
69 Mackenzie Avenue
Lacombe, Alberta
~Imagine living in a former show home, perched in an enviable location that blends natural beauty with MODERN LUXURY! This stunning property features five spacious bedrooms~ perfect for growing families, home offices, or guest rooms, three pristine bathrooms, offering both style and convenience. As you enter, you'll be greeted by an OPEN CONCEPT floor plan that effortlessly flows from one space to another. The heart of the home is the GORGEOUS WHITE KITCHEN, complete with upgraded stainless appliances (double oven with air fryer) that will have you cooking and entertaining with ease. The sleek QUARTZ countertops, ample cabinetry, and high-end finishes make this home not only functional but a showstopper in itself. Step outside to the maintenance free backyard- the epitome of RELAXATION and low upkeep. Fully fenced for privacy, a perfect sanctuary for kids, pets, or simply unwinding after a long day. And then there is a SOUTH FACING deck, drenched in sunshine, where you can enjoy warm afternoons or host gatherings under the protective shade of a beautiful GAZEBO!! For convenience this property has 2 garages, one attached for easy access and the other detached for additional storage, (heated and wired 220) The basement is developed with a spacious bedroom, a 4-piece bath, utility room has plumbing for washer & dryer, a generous family room and fifth bedroom is 75% finished, currently used as storage. Other great features in this home include: VAULTED whitewashed pine ceilings, OPERATIONAL IN FLOOR HEAT, QUARTZ countertops throughout, MODERN EXTERIOR FINISHES, sump pump, ICF foundation, remainder of 10 year new home warranty, WALK in closet, and beautiful 4-piece ensuite in master bedroom. This home has been immaculately maintained inside and out. One of the bedrooms upstairs is currently in use as a main floor laundry, an easy conversion should you chose. A property like this is too good to pass up and awaits its new family. Not just a home.... but a luxury lifestyle you deserve! (id:57594)
73 Longmire Close
Red Deer, Alberta
Great location backing onto green space. Beautiful fully developed 1419 Sq ft Modified bi level with 5 bedrooms and 3 bathrooms. Desirable open floor plan from the kitchen to the living & dining room areas. White cabinets and counter tops with large island, walk in pantry and u[graded stainless steel appliances. Dining area leads out to upper deck with aluminum and glass railings and access to a lower interlocking brick patio complete with Gazebo and nicely landscaped yard with vinyl fencing. Vaulted ceilings through out with modern decor. Primary bedroom features a trayed ceiling, large inviting 4 PC ensuite with 2 sinks and a glass & tiled shower. Convenient access to main floor laundry. Basement offers a good size 24' rec room with wet bar another 4 pc bathroom and the 4th and 5th bedrooms. lots of storage and all rooms are good size with large windows. Recently painted up and down ( with exception of Primary bedroom) and new carpets Just installed in the basement. Shows well and a pleasure to see, be sure to put this one on your list. (id:57594)
71 Almond Crescent
Blackfalds, Alberta
IMPRESSIVE 3 BEDROOM, 3 BATHROOM HOME – SHOWS VERY NICELY!Welcome to this beautiful 1,528 sq. ft. two-storey home, perfectly located on a desirable crescent. From the moment you walk in, you’ll be impressed by the bright, spacious living room featuring a stylish gas fireplace — perfect for cozy evenings. The gorgeous kitchen offers a large granite island, a walk-in pantry, and plenty of rich dark cabinetry, ideal for those who love to cook and entertain. The adjoining dining area opens directly onto the rear deck and yard, creating an effortless indoor-outdoor flow. A convenient 2-piece bathroom completes the main level.Upstairs, you’ll find three generous bedrooms, including a primary suite with a walk-in closet and a full 4-piece ensuite. The upper level also features a second 4-piece main bathroom and the added convenience of laundry upstairs. The insulated and drywalled front-attached garage provides both comfort and functionality.This home is modern, immaculate, and move-in ready — a wonderful place for your family to call home! (id:57594)
182 Marina Bay Court
Sylvan Lake, Alberta
A rare find in Sylvan Lake’s coveted Marina Bay: this lakefront lot spans 3,738 sq ft and offers the ideal setting for your custom-built home. Positioned at the end of a quiet cul-de-sac, the property delivers sweeping water views, privacy, and a peaceful atmosphere just steps from the shoreline.Previously offered only as an optional add-on to the neighboring home at 180 Marina Bay Court, the lot is now available independently, unlocking a new opportunity for builders, dreamers, and investors alike. With mature landscaping and no structures to remove, this lot is construction-ready—providing a blank canvas for the lake home you’ve always envisioned.Ownership includes access to the private community marina, so you can step into a lifestyle of boating, paddleboarding, and waterfront recreation. Whether you're ready to build right away or planning for the future, this is a chance to create something truly special in a neighborhood known for its charm, character, and connection to the lake.Properties like this rarely come to market. For those seeking a prime location with water access, privacy, and long-term value, this Marina Bay lot checks all the boxes. Reach out today for more details or to take the next step toward building your lakeside legacy. (id:57594)
313, 65 Belvedere Point Se
Calgary, Alberta
Welcome to Belvedere Rise. This brand new townhome offers a 2 bedroom 2.5 bath home with single attached garage plus a driveway for additional parking. Situated just a short walk away from East Hills Shopping Centre, enjoy the fresh air as you stroll along new pedestrian pathways to access everyday amenities — all just across the street. Photos are representative. (id:57594)
4737 54 Avenue
Rimbey, Alberta
Quaint and cozy! This over 1200 sq. ft. wood framed bungalow on 6250 sq. ft. lot has 2 bedroom on main 3 bathrooms, one of which includes a 2 piece ensuite off the main bedroom. The house is well laid out with spacious kitchen, a family room with a fireplace, a separate dining room and a large social sunken living room. There is a screened in addition, on the rear of the house that works as a porch and sun room, which leads out to a nice back yard with raspberry bushes. There is a single detached garage with an additional parking space. There are four schools and many parks for your family to grow into. Rimbey has a modern Hospital as well as a vibrant commercial and social community. This property if close to the new mail with Tim's, Dairy Queen and Hwy access to Sylvan lake, Red Deer to the South and North to Edmonton. This is a growing community awaiting you arrival. (id:57594)
208, 6118 53 Avenue
Red Deer, Alberta
Beautifully maintained 2 bedroom, 2 bathroom condo in the desirable 55+ Montfort Heights building. This second-floor unit features an open-concept layout, a cozy fireplace, in-suite laundry, and a spacious kitchen. The primary bedroom includes a walk-in closet and 3-piece ensuite, while the second bedroom offers its own walk-in closet and large window—ideal as a guest room or home office. Enjoy over 400 sq ft of private outdoor space on the expansive balcony, perfect for relaxing or entertaining. This unit also comes with a separately titled detached garage, offering secure parking and storage. Residents enjoy access to excellent amenities including a gym, party room, and rentable guest suite. Centrally located near shopping, walking trails, restaurants, and public transit. Condo living with space, comfort, and convenience—don’t miss out! (id:57594)
7017 Deer Street
Lacombe, Alberta
Welcome to this beautiful half duplex located in the heart of Lacombe, Alberta. This home offers bright, open-concept living, dining, and kitchen spaces. Complete with 3 bedrooms and 1 bathroom up and the bonus of a fully finished basement with 2 more bedrooms, 1 more bathroom and a second full kitchen. There is an opportunity to own all four half duplexes, each on separate titles (7017, 7019, 7021, 7023). (id:57594)
7019 Deer Street
Lacombe, Alberta
Welcome to this beautiful half duplex located in the heart of Lacombe, Alberta. This home offers bright, open-concept living, dining, and kitchen spaces. Complete with 3 bedrooms and 1 bathroom up and the bonus of a fully finished basement with 2 more bedrooms, 1 more bathroom and a second full kitchen. There is an opportunity to own all four half duplexes, each on separate titles (7017, 7019, 7021, 7023). (id:57594)
320 Creekside Terrace Sw
Calgary, Alberta
Discover refined living in The Amber – a home designed for comfort, style, and function. Built by a trusted builder with over 70 years of experience, this home showcases on-trend, designer-curated interior selections tailored for a home that feels personalized to you. Energy efficient and smart home features, plus moving concierge services included in each home.The executive kitchen features built-in stainless steel appliances, gas cooktop, chimney hoodfan, striking waterfall island, pendant lighting, and a pantry with a French door. A main floor flex room adds versatility, while the great room impresses with open-to-above ceilings and a cozy gas fireplace. Enjoy the upscale feel of 8' doors on the main floor and natural light from abundant windows throughout. The spacious 5-piece ensuite includes a tiled shower, soaker tub, and a bank of drawers, while the main bath offers dual sinks. Upstairs, the bonus room is enhanced with a tray ceiling, perfect for relaxing or entertaining. This energy-efficient home is Built Green certified and includes triple-pane windows, a high-efficiency furnace, and a solar chase for a solar-ready setup. With blower door testing plus an electric car charger rough-in, it’s designed for sustainable, future-forward living. Featuring a full range of smart home technology, this home includes a programmable thermostat, ring camera doorbell, smart front door lock, smart and motion-activated switches—all seamlessly controlled via an Amazon Alexa touchscreen hub. Photos are a representative. (id:57594)
7021 Deer Street
Lacombe, Alberta
Welcome to this beautiful half duplex located in the heart of Lacombe, Alberta. This home offers bright, open-concept living, dining, and kitchen spaces. Complete with 3 bedrooms and 1 bathroom up and the bonus of a fully finished basement with 2 more bedrooms, 1 more bathroom and a second full kitchen. There is an opportunity to own all four half duplexes, each on separate titles (7017, 7019, 7021, 7023). (id:57594)
1027 Southwinds Manor Sw
Airdrie, Alberta
The Cypress is uniquely designed to reimagine livability, with shorter hallways, brighter windows and a grand foyer leading to a charming open-concept main floor. Entertain in your great room and make the most of a spacious kitchen designed for preparing your favourite meals. On the upper floor you’ll find the stacked laundry is conveniently close to the bedrooms and main bath. Escape to your primary bedroom with a walk-in closet and ensuite. A separate side entrance and 9' foundation has been added to your benefit for any future basement development plans. Mattamy includes 8 solar panels on all homes as a standard inclusion! This New Construction home is estimated to be completed November 2025. *Photos & virtual tour are representative. (id:57594)
559 Summer Crescent
Rural Ponoka County, Alberta
This exceptional, fully furnished, custom-built executive home combines luxurious living with the relaxed lifestyle of lake living!. Boasting stunning waterfront views and overlooking a private dock, this two-story residence floods with natural light thanks to its expansive windows. Relax on one of the two covered verandas and take in the peaceful surroundings. Each of the four generously sized bedrooms features its own ensuite, ensuring privacy and comfort for all. The gourmet kitchen is a chef’s dream, equipped with high-end appliances and elegant granite countertops. There is plenty of space for the entire family. The attached garage offers additional space for vehicles or recreational storage. Meridian Beach is a lively, year-round lakeside community situated less than 2 hours from Calgary and an 1.5 hours from Edmonton. Residents have access to two sandy beaches, a spring-fed, kilometer-long boating canal, scenic nature trails, charming footbridges, and community halls and pavilions. With its commitment to architectural guidelines, the community ensures all homes harmonize with the craftsman style and the surrounding natural beauty. This pristine, one-owner home is the epitome of luxury living and is perfect for those seeking a vibrant and recreational lifestyle in a breathtaking setting. (id:57594)
23 Hunter Road
Sylvan Lake, Alberta
Located in the charming town of Sylvan Lake, this 1,004 sq. ft. bi-level home offers 4 bedrooms and 2 bathrooms with a bright, open concept layout that seamlessly connects the kitchen, dining, and living areas. The main kitchen is full-sized, featuring ample counter space, generous storage, and direct access to the spacious back deck - an inviting seasonal extension of the home, perfect for family gatherings or summer barbeques. The main floor also includes 2 spacious bedrooms, a full bathroom, and full size laundry for added convenience. The lower level, with its own separate entrance, features a generous sized kitchen with a full sized fridge and stove, 2 bedrooms, a full bathroom, and it's own laundry facilities. A brand new corner fireplace adds warmth and ambiance, while walk out access leads to ground level patio and small yard, creating a private outdoor space. This home has been thoughtfully updated and maintained: the entire house has been freshly painted, the basement fully renovated with new lino, carpet, and underlay, and every vent professionally cleaned. Both hot water heaters were replaced in April 2025, the furnace has been maintained and is in excellent working order, and the sump pump is brand new. The property is also wired for central vacuum, with hose attachments included (just need a canister), and the back deck was re-stained this summer. At the back of the property, parking is available for 3 full size vehicles, and the home overlooks an open green space that enhances privacy and relaxation. This well-maintained property is move-in ready and ideal for families seeking a versatile living arrangement. (id:57594)
97 Oliver Avenue
Gull Lake, Alberta
Welcome to 97 Oliver Avenue — a lakefront, newer-built, year-round acreage in the highly sought-after Village of Gull Lake. This charming one-and-a-half-storey property offers fantastic curb appeal with its front deck, birch exterior, durable metal roof, spacious front yard, and detached single garage. Inside, the main living area showcases a beautiful wood-finished vaulted ceiling with Douglas Fir beams and two stories of windows that fill the space with natural light while offering stunning views of the private, treed backyard. The kitchen features modern cabinetry and a refurbished antique working stove, while the adjoining dining area easily accommodates a large table—perfect for gatherings with family and friends. The inviting living room centers around a cozy wood-burning stove, creating the perfect atmosphere for relaxing after a day on the lake. The main floor also includes three bedrooms, a 4-piece bathroom, a front entryway, and a large laundry/storage room with a sink. A striking Douglas Fir staircase leads to the versatile loft, currently used as a large bedroom but easily adaptable as a reading nook, yoga studio, or creative space. Outside, the lakeside of the home features a spacious back deck, lawn area, and fire-pit, with a pathway leading directly down to the beach. The property includes riparian rights, so ownership of over an acre extends right to the beach. When you’re not enjoying your private slice of the lake, you’re just a short walk to beloved local spots like the Wooden Shoe store, the Ice Cream Shop, the community centre, playgrounds, parks, and tennis/pickleball courts. Additional highlights include: all furnishings and kitchen items included (making this a true turnkey home), hot and cold outdoor taps, crawl-space storage, an oversized 2,000-gallon septic holding tank, a new hot water tank in 2021, an electric backup heater in the crawl space, and the quality of modern construction (built in 2008)—a rare find among lakefront properties i n the area. Move-in ready, full of charm, and perfectly located, this Gull Lake gem has everything you’ve been looking for in a year-round lakefront retreat. (id:57594)
10, 1342 Township Road 361
Rural Red Deer County, Alberta
Country Living Close to Town! Set on over 3 acres, this beautifully updated bungalow offers a perfect blend of comfort and functionality. Inside, you’ll find newer flooring throughout, an updated kitchen, and convenient main floor laundry. The spacious living room opens to a large wrap-around deck overlooking the mature, private yard—a perfect space for relaxing or entertaining. The main floor features a large entrance with mudroom and two updated bathrooms, while the fully finished basement includes two additional bedrooms, a home office, and a large family/rec room complete with a gas fireplace. Outside, enjoy a heated double attached garage with carport, a 40x48 shop, two greenhouses, a seacan for storage, and a horse pasture with shed—ideal for hobby farming or extra space for your toys. Recent upgrades include: H2O2 peroxide water treatment system, central air conditioning, hot water heater, siding, shingles, windows, septic system, well pump, and chain-link fencing. This acreage truly has it all—modern updates, abundant space, and serene surroundings! (id:57594)
17 Cedar Crescent
Blackfalds, Alberta
*SELLERS MOTIVATED & QUICK POSSESSION AVAILABLE* Pride of ownership shines here! This immaculate fully finished bi-level has been beautifully maintained and is move-in ready. Freshly painted throughout, this home offers comfort, style, and functionality from top to bottom.The main floor features a spacious living room with newer carpet, alongside a bright kitchen and dining area finished with vinyl plank flooring. The kitchen is equipped with brand-new appliances (2025), a raised eating bar, and a double sink, with direct access through the garden door to the covered back deck—perfect for year-round enjoyment. The fully fenced yard includes a storage shed and cozy fire pit area. Also on the main level are two bedrooms and a 4-piece bathroom.The lower level is fully finished with large windows that keep it bright and welcoming. Enjoy a generous family room, laundry space, two additional bedrooms, and another full 4-piece bathroom. Additional highlights include rough-in for in-floor heat in the basement, storage under the deck, and a high-efficiency furnace.Conveniently located close to schools, dining, and amenities, this home is the complete package—immaculate inside and out, and ready for its new owners! (id:57594)
28-4 Range Road
Rural Lacombe County, Alberta
Exceptional Investment Opportunity – 194 Acres on Gull LakeDiscover a rare chance to own 194 pristine acres on the shores of beautiful Gull Lake in Central Alberta. With AG zoning, this expansive parcel offers limitless development potential, from recreation to residential.Gull Lake is a renowned destination for boating, fishing, and year-round outdoor fun, perfectly positioned between Calgary and Edmonton. There is no existing development plan, giving you a blank canvas to create your vision—whether that’s future subdivision, estate lots, or a private lakeside retreat.Location Highlights:Minutes from Highway 12Access via Lincoln Road and Township Road 414Gorgeous natural surroundingsPotential for multiple residences per lotImmediate possession available. Whether you're a developer, investor, or visionary builder, this is your opportunity to make a lasting impact on one of Alberta’s most scenic lakeside areas. (id:57594)
5139 48th Street
Innisfail, Alberta
This exceptional BRAND NEW 4-plex offers a rare chance to own a turnkey multi-family property in the heart of Innisfail. With a total of 3,968 sq. ft. above grade and an additional 1,736 sq. ft. below grade, the property combines style and functionality throughout. Each of the four units provides 1,426 sq. ft. of finished living space with a bright open-concept main floor featuring custom cabinetry, a large center island, granite countertops, and a convenient two-piece bathroom. Upstairs, both bedrooms are generously sized and include their own private four-piece ensuites, while the fully finished basement adds even more living space with a family room, an additional bedroom, laundry complete with washer and dryer and a full bathroom. In total, every unit offers three bedrooms and three and a half bathrooms, designed to meet the needs of modern living. The property is centrally located close to downtown and only one block from the town’s schools, making it highly desirable for families and long-term tenants. The exterior is landscaped and includes parking pads for each unit, creating a low-maintenance and well-planned development. With 5,704 sq. ft. of total finished living space across all four units, this brand new build with Certified New Home Warranty is an outstanding opportunity for investors or owner-occupiers in one of Alberta’s growing communities. Based on a market rent of $2000 per month (per unit) your gross cap rate would be 7.4% and combined with a 10 year new home warranty make for a worry free investment. (id:57594)
38 Tagish Avenue
Red Deer, Alberta
WELCOME TO THIS IMPRESSIVE TIMBERLANDS NORTH NEW BUILD TWO STOREY WITH UPPER LEVEL BONUS ROOM! A stunning home with exceptional curb appeal! Enter to 9 ft ceilings and luxury vinyl plank flooring on the main level flowing through to the WEST FACING Combination Living/Dining/Kitchen! Eye-catching fireplace in the living room with a gorgeous floor to ceiling cream accented stone surround! The kitchen is a culinary haven with white cabinetry elevated to ceiling height, wall mounted range hood, a separate 'in cupboard installed microwave", quartz countertops, center island with extended breakfast bar, pantry and all stainless steel appliances included....Super sized dining area, adjacent to the kitchen, which has a garden door out to the rear west facing deck with metal railings... Completing the main level is the good sized laundry room with coat rack and bench and a separate 2 pce washroom. Continuing to the upper level, we have the BONUS ROOM, a very good sized Primary Bedroom with a magnificent oversized walk in closet and 3 pce ensuite with quartz countertop, dual sinks, tile floor and 5 ft shower with full tile surround. Next the two very spacious secondary bedrooms and the 4 pce main bath with quartz countertop and tile floor... The basement is open for development and roughed in for infloor heat....TAXES NOT YET ASSESSED....(Note: this home is in the final stages of finishing and clean up. The photos attached to this listing are of the interior of 49 Emmett Crescent in Evergreen which can be visited to view the finished product.... light fixtures may vary in 38 Tagish..... (id:57594)
7529 Westpointe Drive
Grande Prairie, Alberta
For more information, please click the "More Information" button.Welcome to this sunny, southwest-facing Westpointe home on a desirable corner lot. Offering 4 bedrooms—two with walk-in closets—and 2 full bathrooms, it features vaulted ceilings in the kitchen and living room and a large arched window that floods the space with natural light. The lot provides ample parking and mature trees for added curb appeal. Enjoy outdoor living on the 16'×12' deck with a keyed patio door for convenience. Fully developed and landscaped, this home is move-in ready and just a short walk to two schools, the park, and even Dairy Queen. Don't miss out! (id:57594)
6926 Meadowview Drive
Stettler, Alberta
This is an awesome 19m x 37m lot which backs onto West Stettler Sports Park. This is the newest subdivision in the Town of Stettler and is growing into a beautiful community. The new builds in this area are some of the most attractive homes in town and make for a clean and aesthetically pleasing street. With direct access to the sports park and walking trails, you can put the car keys away and stroll to West Stettler Park, the Stettler Leisure Center, local shopping, and restaurants. This subdivision is as far south and west as the town currently has developed so the countryside is your neighbor! There are only a few lots remaining and this one is ready for a new home. (id:57594)
5120 53 Avenue
Ponoka, Alberta
2 bedroom 2 bath, move-in ready, character home in the heart of Ponoka! This home is situated on alarge corner lot surrounded by spruce trees and a newer fully fenced yard! The main floor of this home is bright, cozy and features: high ceilings, a spacious kitchen, combined dining and living room and 4 piece bath. The upper level offers two spacious bedrooms with room for that king sized bed, so much character, charm, and a 2 piece bath. The basement provides ample space for storage and laundry. Recent upgrades since 2020 include: new shingles, new HWT (2023), new flooring, new fully fenced backyard, new paint, new main floor toilet and vanity, 2 newer windows, and a new garage door. You're sure to love the large 25x23 detached garage perfect for your toys, vehicles and storage needs. Enjoy the HUGE landscaped backyard with a fire pit, offering privacy and still tons of yard space, perfect for pets, and entertaining friends and family gatherings. This charming home offers tons of value in a great location, walking distance to excellent schools, shopping and recreation center. (id:57594)
On Hwy 850
Rural Stettler No. 6, Alberta
This 159-acre property, located about 15 minutes southeast of Stettler, offers a perfect mix of practicality and potential. An excellent opportunity for livestock producers or anyone looking for well-developed pasture land in a convenient yet rural location. The land is set up for animals with two dugouts, fencing and cross-fencing, and steel corrals. The drilled well provides reliable water and infrastructure for your herd. Easy access and flat, open terrain make it a practical addition to an existing farming operation or a perfect start for a new one. With plenty of room and essential features already in place, this property also offers potential for a hobby farm or a new home in the country. (id:57594)
1277 Alpine Avenue Sw
Calgary, Alberta
This 1,700 sq ft townhome in Vermilion Hill offers a balanced combination of space, function, and location. Designed with modern finishes and a double detached garage, the home features an open-concept main floor with high ceilings and large windows for natural light. The entryway includes built-in storage and connects to a kitchen equipped with stainless steel appliances, quartz countertops, and a central island. The upper level includes a primary bedroom with a walk-in closet and ensuite, two additional bedrooms, and a loft providing flexible living options. The property is situated approximately 20 minutes from downtown Calgary and within minutes of major amenities such as Costco. Mountain and downtown views contribute to the appeal of the area, which is known for its accessibility and new community design. Renderings and photos are representative. (id:57594)
On Hwy 850
Rural Stettler No. 6, Alberta
Here is a great opportunity for grain farmers or anyone looking to invest in productive agricultural land. This 159-acre parcel of cultivated farmland is located approximately 15 minutes southeast of Stettler, offering a convenient rural setting with easy access. The land is flat, open, and highly usable, making it ideal for grain, hay, or mixed use. This is an ideal spot to start up a new farm production or expand your current farming operation. With plenty of space and a prime location, this property also offers potential for a new build site, hobby farm, or country lifestyle. Whether you are adding to your current farm or planning your next farming venture, this productive quarter provides excellent potential in a great central Alberta location. (id:57594)
23 Spencer Street
Red Deer, Alberta
Welcome to 23 Spencer Street, a charming and well-maintained 1,034 sq.ft. bungalow located in the desirable Sunnybrook subdivision of Red Deer. This inviting home combines classic character with important modern updates, making it a solid choice for homeowners seeking comfort, dependability, and an established community setting.Inside, the bright living room is filled with natural light from the updated vinyl windows and offers a welcoming space to relax. The adjoining kitchen features warm wood cabinetry, ample workspace, and room for family dining. With a timeless layout and well-kept finishes throughout, the home provides a perfect foundation for your own personal touch.There are three comfortable bedrooms and a full bathroom on the main floor. The lower level offers additional space ready to be finished for extra living area, recreation, or storage. Key mechanical updates have been completed, including windows (2018), roof and gutters (2019), elastomeric exterior paint (2020), water heater (2022), and a high-efficiency furnace (2023), ensuring peace of mind for years to come.Outside, you’ll find a fully fenced backyard with a new composite deck (2024) and raised garden beds — perfect for relaxing or gardening. The large lot provides ample space for outdoor enjoyment or future development, including the potential for a garage.Sunnybrook remains one of Red Deer’s most sought-after neighbourhoods, known for its mature trees, generous lot sizes, and welcoming community atmosphere. Residents enjoy easy access to parks, schools, shopping, and nearby trails. (id:57594)
225 Vantage Drive
Cochrane, Alberta
Welcome to ZEN Greystone, a vibrant and walkable community in the heart of Cochrane. This beautifully designed 3-bedroom, 2.5-bath townhome offers 1,434 sq. ft. of modern living space. The open-concept main floor features a spacious kitchen with stainless steel appliances, quartz countertops, and a large island that flows into the dining and living areas — perfect for entertaining. Upstairs, the primary bedroom includes a walk-in closet and an ensuite with a double vanity, while two additional bedrooms, a full bath, and upper-floor laundry provide everyday convenience. (id:57594)
303, 65 Belvedere Point Se
Calgary, Alberta
Welcome to Belvedere Rise. This brand new, attached garage home with driveway offers parking for two vehicles. Built by Minto Communities, one of Canada's largest homebuilders with over 70 years of experience. Situated just a short walk away from East Hills Shopping Centre, enjoy the fresh air as you stroll along new pedestrian pathways to access everyday amenities like Costco, Walmart, banks, and more— all just across the street. - Steps to Bus Rapid Transit (BRT) - Stoney Trail (Calgary’s ring road/perimeter hwy) - 7 mins to Chestermere Lake for outdoor activities - 15 mins to Downtown Calgary - 20 mins to the Calgary International Airport - 20 mins to the South Health Campus (1.3 million sq.ft. facility) - 45 mins to Kananaskis & 1.5 hours to Banff. Photos are representative. (id:57594)
4633 48 Street
Sylvan Lake, Alberta
This bright and thoughtfully designed 2-storey home offers over 2,190 sq ft of total finished living space, including a fully developed basement, and is ideally located in one of Sylvan Lake’s most charming and established neighborhoods. Rarely does a newer-built home come available in this mature, tree-lined area known for its larger lots and unbeatable walkability. Just a short walk brings you to the lakefront, beach, downtown shops, schools, and restaurants—everything Sylvan Lake has to offer is practically at your doorstep.Inside, the open-concept main floor is enhanced by soaring 9-foot ceilings, creating an airy and spacious feel from the moment you enter. You're welcomed with a generous front foyer, a beautifully appointed kitchen with a large island, stainless steel appliances, and plenty of storage. The living and dining areas are bright and inviting—perfect for entertaining or cozy evenings at home. A convenient 2pc bathroom and mudroom off the garage complete the main level.Upstairs, the large primary suite features a walk-in closet and private ensuite. Two additional bedrooms and a full 4pc bath provide flexible space for family, guests, or a home office.The fully finished basement adds even more value with a generous rec room, fourth bedroom, 3pc bathroom, laundry area, and utility/storage space.The backyard is a true highlight—a finished outdoor space designed for both comfort and functionality. With multi-tiered decking, a hot tub, firepit, and thoughtfully placed raised garden planters for summer vegetables or flowers, it’s perfect for both entertaining and quiet moments. The east-to-west exposure brings morning light and evening sun, and thanks to the generous lot size, there’s plenty of parking in the rear, in addition to the attached front-drive garage.With its ideal location, 9-foot ceilings, well-designed layout, and beautifully finished yard, this home truly delivers the best of both worlds—modern living in a well-loved, walkable community . Bonus: this home has been professionally pre-inspected for your peace of mind. Move in with confidence knowing it’s been thoroughly reviewed and well cared for. (id:57594)
275006 Hwy 616
Rural Wetaskiwin No. 10, Alberta
This Acreage with a Completely Renovated Home and a Double Detached Garage is located right off pavement Very close to Pigeon Lake! Inside the home to the main floor that hosts a Modern Kitchen, Dining Room with patio access to the Back Deck, a 4 Piece Bathroom, Three Bedrooms including the Primary with its own Walk-In Closet and 2 piece Ensuite Bathroom. The Basement has a Large Family Room, Laundry, and a Large Storage Room with Windows that could easily be converted in more Bedrooms. The Newer Finished Double Detached Garage has a Concrete Floor, Power, and Heated by a wood fireplace. All Renovations were done within the last 5 years including Shingles, Well, Septic Field, Windows, Kitchen, Bathrooms, Flooring, Garage, Decks, Siding, Appliances, and More! This Pride of Ownership Property Welcomes its new owners to enjoy acreage living! (id:57594)
5510 52 Street
Bashaw, Alberta
Welcome to Bashaw – where everything you need is right at home, and this awesome bungalow is ready for its next owners. Clean, crisp and ready for immediate possession! Open concept main level with kitchen, dining and living room all blend seamlessly together. Down the hall you have a total of 3 GREAT sized bedrooms including a master with 2-Piece Ensuite and a Main level Full bathroom. The basement is an blank slate with poured concrete foundation and contractor installed base – the laundry is currently down here and it is roughed in for a 3rd bathroom. Above grade windows will let in ample light and you can develop how you want - go on and add 1 or 2 new bedrooms if you need and you still have room for a great family room! Located in the AWESOME community of Bashaw with K-12 school, grocery stores, hardware, auto, bank, postal office, Golf and the infamous Buffalo lake nearby…..ABSOLUTELY everything you need in a community with BIG HEART in the heart of Alberta. (id:57594)
97 Monarch Bend
Rural Rocky View County, Alberta
Welcome to The Bennett 2 – a striking 3-storey home that blends modern design with everyday functionality.Built by a trusted builder with over 70 years of experience, this home showcases on-trend, designer-curated interior selections tailored for a home that feels personalized to you. Energy efficient and smart home features, plus moving concierge services included in each home.Enjoy a thoughtfully designed layout featuring an open-to-above great room that creates a bright, airy atmosphere. The executive kitchen offers built-in stainless steel appliances and a walk-in pantry, perfect for entertaining or family living. Relax on the third-floor balcony, ideal for morning coffee or evening unwinding. The spacious primary bedroom boasts a luxurious 5-piece ensuite with a tiled shower and standalone tub. With many windows throughout, this home is filled with natural light across all three levels, offering comfort and style in every corner. This energy-efficient home is Built Green certified and includes triple-pane windows, a high-efficiency furnace, and a solar chase for a solar-ready setup. With blower door testing that may be eligible for up to 25% mortgage insurance savings, plus an electric car charger rough-in, it’s designed for sustainable, future-forward living. Featuring a full range of smart home technology, this home includes a programmable thermostat, ring camera doorbell, smart front door lock, smart and motion-activated switches—all seamlessly controlled via an Amazon Alexa touchscreen hub. Photos are representative. (id:57594)
12 Violet Point
Sylvan Lake, Alberta
Nestled on a peak overlooking the shores of Sylvan Lake, this home presents a unique opportunity for professionals and families seeking an idyllic lakeside lifestyle. This exquisite block of units boasts well-appointed bedrooms, complimented by two full bathrooms and a convenient half bath/laundry room on main level. Upstairs the master bedroom is a sanctuary of relaxation with a modern tiled shower enclosed by glass doors. The contemporary open floor plan invites you to a realm of sophistication featuring a spacious kitchen complete with large island, design inspired cabinetry and sleek quartz countertops. The living area, illuminated by large windows provides lake views and seamless access to a front deck constructed with a durable dura-deck decking, chic brick feature walls and elegant glass railing. Experience cozy evenings by the electric fireplace, framed by a stylish brick feature. The dining rooms sliding glass doors open to a sizeable back deck leading to an expansive backyard with a paved alley. The tandem garage offers ample parking for 2 vehicles. (id:57594)
217 Spring Creek Circle Sw
Calgary, Alberta
Introducing a pre-construction home by Shane Homes in Calgary's prestigious Aspen Spring Estates. The Katalina - designed for modern families, featuring 4 bedrooms—including one on the main floor—a super kitchen with a 7-ft island, built-in wall oven, microwave, gas cooktop, and walk-in pantry. Upstairs, enjoy a central family room and spacious bedrooms with walk-in closets; the owner's bedroom boasts a luxurious 5-piece ensuite. The undeveloped basement with 9-ft ceilings offers future potential. The home's acrylic stucco exterior and exposed aggregate driveway add modern curb appeal. Photos are representative. (id:57594)

