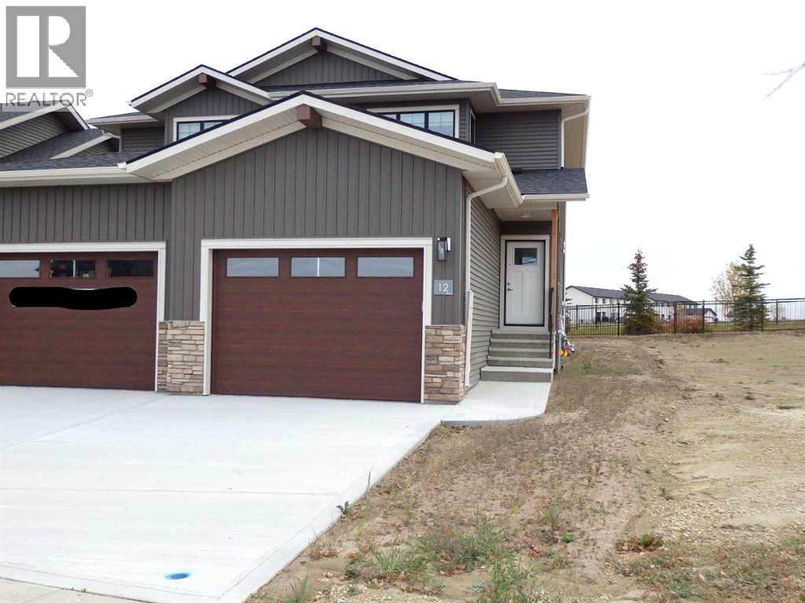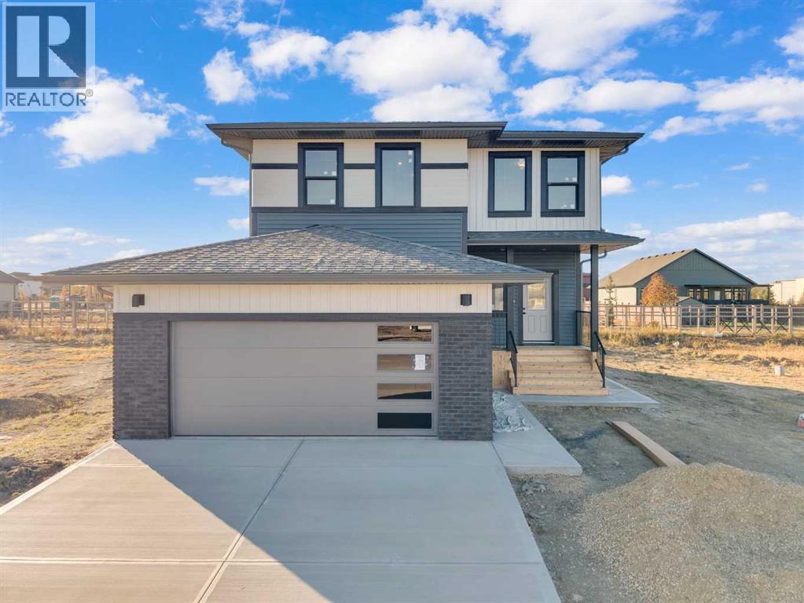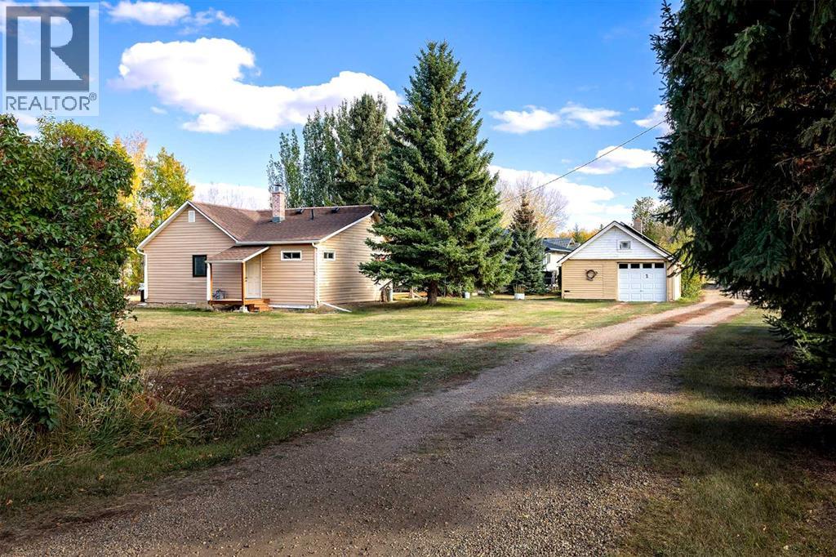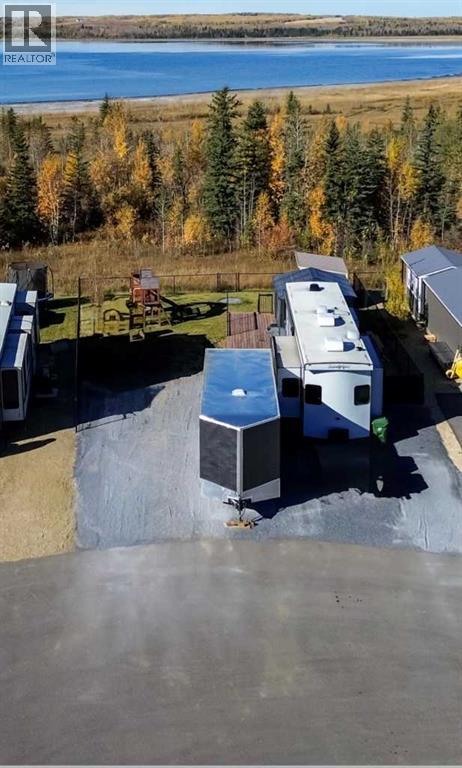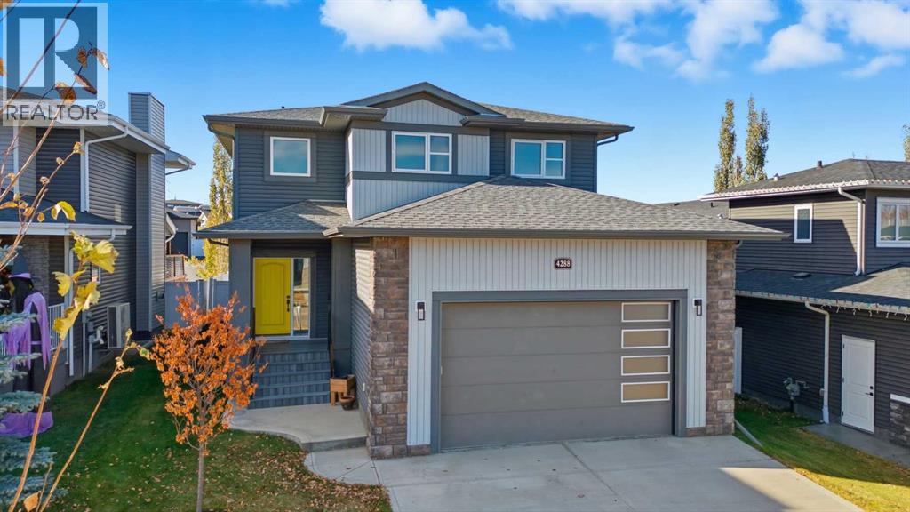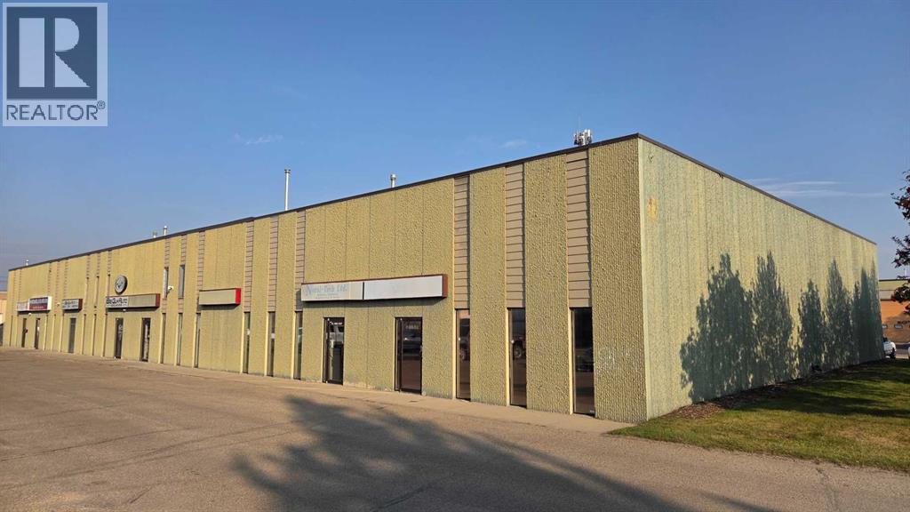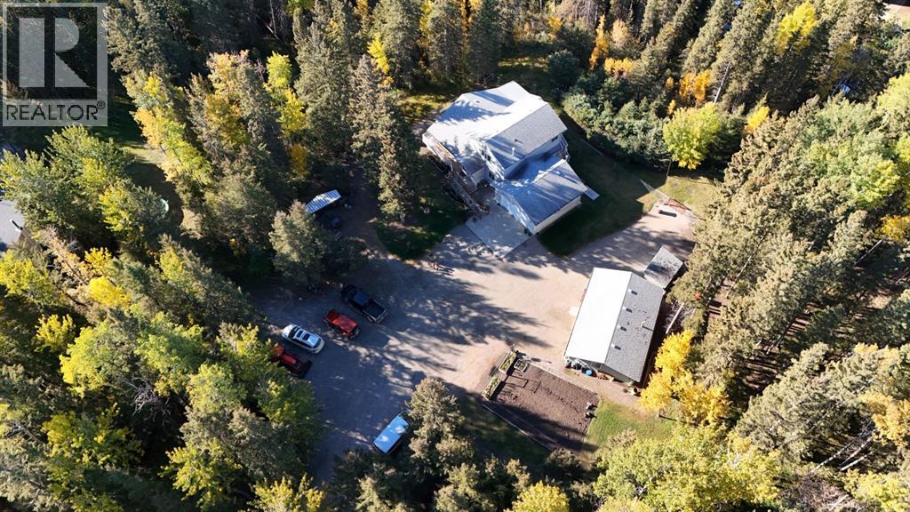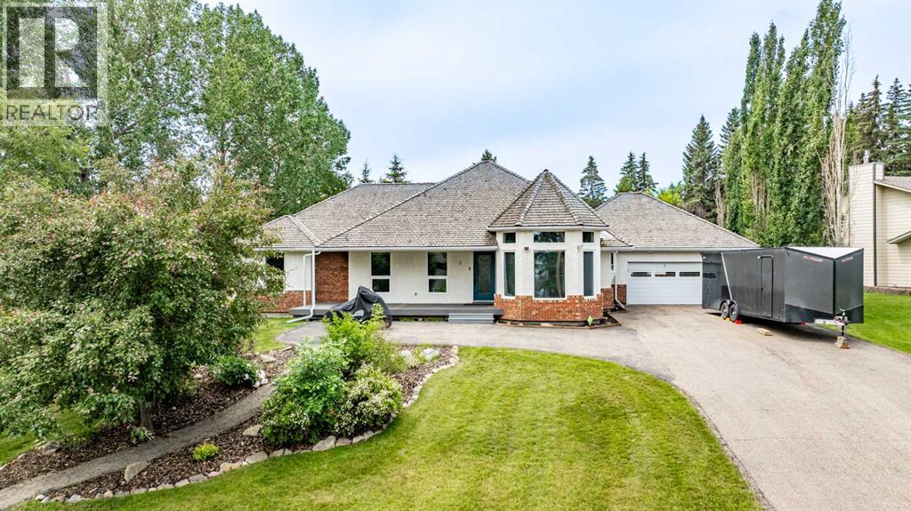3965 38a Avenue
Red Deer, Alberta
FORGET ordinary and step into Character and Charm with this renovated home and its oasis backyard on a corner lot! This is the house you have been waiting for, close to schools, parks, and on a massive lot in Red Deer! This property has been extensively cared for and upgraded with pride of ownership throughout and it is only steps away from Joseph Welsh Elementary School and a couple blocks to Eastview Middle School. A stunning 7200 SQ FT. CORNER lot, with towering private hedge in the front, fully fenced and tons of wonderful plants and privacy in the backyard as well. The inside carries MCM Vibes with hardwood flooring, NEWER windows, paint, and finishes. BOTH upstairs and downstairs bathrooms have been renovated and the kitchen is functional and great for prepping while enjoying the stunning view into the backyard. 2 Bedrooms up and 2 bedrooms down with a large family/rec room in the basement makes this an ideal home for a family! This home and property includes an insulated TRUE SIZED DOUBLE garage at 22x24 plus parking pad and will definitely NOT DISAPPOINT! It is move-in Ready – all the BIG ticket items have been taken care of, and now you get to just enjoy. NEWER windows, roof, siding, flooring, paint, Newer HE furnace, and BRAND NEW hot water tank, Brand new garage panel with 220V!!! So you can just move in and enjoy life!!! *some photos are virtually staged (id:57594)
12 Springfield Boulevard
Sylvan Lake, Alberta
Now Included !! Amazing 3 bedroom 2 1/2 bathroom two storey 1/2 duplex with single attached garage in gorgeous Sixty West subdivision. As you enter the main floor you'll be impressed with the large front entry way with separate mud room, a two piece bathroom + man door for garage access. The open kitchen/living room/dining room design gives this home a spacious feel with plenty of natural light. Kitchen is finished with quartz counter tops, large centre island, pantry, stainless steel stove/fridge/dishwasher/OTR microwave. Just off the dining room a garden door leads you to the sunny south facing 10x12 rear deck with aluminum railing. Upstairs you will find three bedrooms, an upper floor laundry, a 4 piece main bathroom. The Primary bedroom includes a 4 piece ensuite and large walk in closet. Other great features include: 10 year new home warranty, front & back Sod, fully Fenced, Blinds, HRV, Triple Pane Windows, Quartz counter tops in all bathrooms, roughed in central vac, precast front concrete steps. Seller will develop the basement to add additional bedroom, family room and 4 piece bathroom for approx $36400 plus GST. Fence to be completed by end of October & sod after that weather permitting (id:57594)
19 Toye Street
Red Deer, Alberta
Welcome to 19 Toye Street, a stunning 2025-built home by Nova Homes, nestled in the vibrant and family-friendly neighborhood of Timberlands, Red Deer. This brand-new two-storey offers the perfect blend of thoughtful design, modern finishes, and functional living spaces — ideal for growing families, professionals, or anyone looking for the ease of move-in ready luxury. Step into a bright and inviting main floor featuring an open-concept kitchen, dining, and living area, perfect for both entertaining and everyday living. The stylish kitchen boasts quartz countertops, elegant two-tone cabinetry, and a spacious walk-through pantry conveniently located between the mudroom and garage — making unloading groceries a breeze. Upstairs, you’ll find four generously sized bedrooms, including a serene primary suite complete with a large walk-in closet and a spa-inspired ensuite featuring a separate soaker tub, shower double sinks and heated floors. A bonus room on the second floor adds valuable living space, ideal for a playroom, media space, or lounge area. You'll also love the convenience of the large upstairs laundry room. This home is filled with natural light from large windows throughout and upgraded with luxury vinyl plank flooring, stylish lighting fixtures, and pot lights in key living spaces. A gas fireplace in the living room adds warmth and charm. Additional perks include a main floor office (which could easily be converted into a 5th bedroom), a large mudroom off the attached double garage, and a separate entry to the basement. Enjoy outdoor living on the spacious back deck, with easy access from the dining room. With thoughtful design, modern upgrades, and a layout tailored for comfort and flexibility, this home is truly move-in ready and waiting for its first owners. Backed by new home warranty and built with quality craftsmanship, 19 Toye Street is more than just a house — it’s your future home. (id:57594)
39145 Hwy 20 Highway
Sylvan Lake, Alberta
LIVE HERE ... WORK HERE. Set on 20 BEAUTIFUL MANICURED ACRES with sweeping lake views and glimpses of the mountains, this remarkable property blends lifestyle and revenue potential in a truly unmatched location. Formerly a public 9-hole executive golf course, the land has been carefully maintained and reimagined as HILLTOP WEDDING CENTER, a thriving private event venue with established income and room to grow.The grounds feature a fully manicured MATURE (40+ years) 9-hole PAR 3 GOLF COURSE, mature trees, and open lawns, ideal for both recreational use and private functions. The heart of the business is the impressive 60ft x 75 ft clear span event tent, which accommodates up to 200 GUESTS and sits adjacent to multiple service buildings, including a well-equipped CATERING KITCHEN, a DEDICATED BRIDAL SUITE/SPA, and large fully renovated washrooms. The private 946 sf Bridal Party Suite/Spa building is setup for the changing prep area for the bridal party and has magnificent views of the golf course , lake, and mountains.The 2 STOREY 4-bedroom, 4-bathroom main residence was built in 2000 and offers over 3,000 sq ft of living space, with generous open-concept living areas and an attached garage, ideal for an owner-operator or rental suite potential. Additional site features include 2 LARGE SHOP buildings, multiple sea cans, smaller storage sheds, and ample on-site parking. Possibilities to expand include: continue as a wedding and event venue, reintroducing public golf access, or exploring other commercial ventures, this property offers outstanding versatility, revenue potential and REDEVELOPMENT POTENTIAL with valuable RECREATIONAL COUNTY ZONED.(Square footage 8816 includes above ground totals of House, Bridal spa, Cook house and Event Tent). For more details Google the name . Appraisal,Financials and pro forma available with signed NDA. (id:57594)
2 2nd Street E
Rosalind, Alberta
Discover this beautifully maintained and completely updated bungalow nestled in the peaceful village of Rosalind. This welcoming home offers a blend of vintage character and modern upgrades, perfect for those seeking comfort and convenience.Spacious & Renovated: This home features 2 bedrooms and 1.5 bathrooms, with extensive updates including new windows, siding, flooring (vinyl plank and linoleum), and a newly renovated kitchen and bathrooms. Expansive walk-in shower with a side soaker tub for lounging. Bright & Inviting Living Space: The entire main floor was torn down to the studs and a newer living room additions was added to the house in the last 10 years. Fresh insulation (including blown-in R50 in the attic) and a cozy gas fireplace with two-way functionality. The primary bedroom boasts a spacious closet, an en-suite toilet and sink, and an included built-in safe for added security. The property includes three lots – over half an acre of land on this 180 x 125 plot, a front and rear deck, a garden area, and a hot tub for outdoor relaxing options. Equipped with solar panels installed by Solar Harvest and a 30-amp RV hookup for versatile utility. Roof is approximately 10 years old. Garage with workshop and adjacent storage. A unique opportunity to own a piece of Rosalind's history with modern comforts. Whether you're looking for a full-time residence or a weekend retreat, this property has much to offer! (id:57594)
80b, 10032 Township Road 422
Rural Ponoka County, Alberta
The Good Life Starts at the Lake!**Dreaming of your own slice of paradise? Look no further—this lot at Raymond Shores in Gull Lake, Alberta, is ready to impress! Just steps from the inland marina is this beautiful (fenced) lot on a cul-de-sac that backs on to natural Crown land. This is the perfect spot for peace, privacy, and lake life fun. Whether your sitting around a campfire or on the Lake you are sure to make many lasting memories.Just Bring your RV the deck and Sunroom are already in place! Raymond Shores is a haven for recreation lovers: enjoy a private beach, clubhouse with an indoor pool, pickleball and volleyball courts, horseshoe pits, and tons of walking trails and paths. It’s a vibrant community with real pride of ownership.Don’t miss your chance to own a recreational lot in this amazing GATED lake community. Come see what the good life looks like at Raymond Shores! (id:57594)
48 Main Street E
Big Valley, Alberta
Calling entrepreneurs and investors seeking untapped potential in Central Alberta.Big Valley is rich with heritage, a strategic location, and a busy seasonal steam train. The Alberta Prairie Railway draws thousands of visitors annually, providing foot traffic for retail, hospitality, and entertainment services. With over 1600 square feet of commercial space right on Main Street, the possibilities are endless. The space currently runs as an antique shop, ice cream shop, and gift shop. The land, building, many inclusions, and most décor is offered at this price. There is a customer washroom accessible from the boardwalk on the main level making it easy and convenient for customers. The second storey has a four-piece washroom and separate entrance. Bring your name, business ideas, and make it yours. Do you have a similar business model? Current inventory can be easily negotiated into the sale price! While being a small village, Big Valley offers amenities such as an agriplex hosting minor hockey, tennis courts, baseball diamonds, a k-9 school, and a nine-hole golf course on the edge of the village. Red Deer, Stettler, Drumheller, and Innisfail are less than one hour drive away.Book a showing today and see what affordable business ownership can look like. (id:57594)
4288 Ryders Ridge Boulevard
Sylvan Lake, Alberta
Welcome to 4288 Ryders Ridge Boulevard — a beautifully finished 2-storey home located in one of Sylvan Lake’s most sought-after family-friendly neighborhoods. This 4-bedroom, 3.5-bathroom home offers a thoughtful layout with high-end finishes and inviting spaces perfect for comfortable family living and entertaining.Step inside the spacious front entryway and be welcomed by an open-concept main floor filled with natural light from large west-facing windows. The living room is warm and inviting, featuring a gas fireplace with an elegant stone surround, ideal for cozy evenings. Rich hardwood flooring flows throughout the main level, enhancing the upscale feel of the home.The kitchen is a chef’s dream, showcasing upgraded dark-stained, ceiling-height cabinets with crown molding, granite countertops, a large island, stylish tile backsplash, and stainless-steel appliances. Adjacent to the kitchen is a generous dining area with direct access to the backyard – perfect for entertaining or enjoying sunsets in your west-facing, fully fenced backyard.Upstairs, a spacious bonus room provides flexible space for a home office, media room, or kids’ play area. The primary suite is a true retreat, complete with a spa-inspired ensuite featuring dual vanities, a soaker tub, separate water closet, walk-in tile shower with glass doors, and a large walk-in closet. Two additional bedrooms, both with walk-in closets, and a full bathroom complete the upper level.The fully finished basement adds even more living space with a large family room, wet bar, a fourth bedroom, a 4-piece bathroom, and ample storage.Additional features include main floor laundry, central air conditioning, a double attached garage (insulated and drywalled), vinyl fencing, landscaped yard, and a storage shed.Located in the heart of Ryders Ridge, you'll love being close to parks, playgrounds, walking trails, schools, and all the amenities Sylvan Lake has to offer – all within walking distance. This home is move-in ready and built to impress – don't miss your opportunity to make it yours! (id:57594)
1, 4980 76 Street
Red Deer, Alberta
End bay unit, developed with one office, reception/display area, balance of space is open warehouse. South facing office area fronting 76 Street ; yard area accessed off 49th Ave and is paved.Office has T-bar ceiling 2 x 4 recessed lights, VC Tile Flooring. office furnace (on mezzanine); office is air conditioned. Two washrooms located in warehouse area. Offices and washrooms have new Vinyl Plank Flooring and LED Lighting. Bright well lit space. Warehouse/ shop area has two overhead forced air heaters, floor drain, 12 x 14 overhead door, upgrades include new LED lighting and paint This unit is part of a six unit building. Other Tenancy in the building are automotive mechanic, windshield/ glass replacement. Rate shown is for year one of a multi year lease, Landlord is open to shorter term leases. Additional rents for 2025 estimated at $4.50 psf; Tenant has separate utilities (electricity and gas). Bay would suit most light industrial uses, contractors, suppliers; ideal for those requiring inside storage of materials and sales admin office. (id:57594)
236, 5241 325a Township
Rural Mountain View County, Alberta
This move-in-ready acreage east of Sundre in the desirable *Osadchuk heights* is unique, very well cared for and waiting for a new family. Set privately amongst mature spruce trees, this fully fenced property is acreage living just minutes from town conveniences. The home welcomes you with a warm and inviting main floor, featuring a spacious primary bedroom with an ensuite bathroom and a bright office—ideal for remote work or a cozy reading nook. Natural light fills the open kitchen-dining room, perfect for hosting or creating memories. Settle down at night in the family room and watch the sun set while keeping warm by the natural gas fireplace. Upstairs, a comfortable living room and second bedroom- and bathroom- open to a beautiful balcony, where you can relax with a cup of coffee while listening to birds sing or take in the fresh mountain air. The fully developed basement provides exceptional additional living space, including a huge rec room perfect for entertaining, a guest bedroom, a full bathroom, and a thoughtfully designed canning and cold storage room—a dream for gardeners! Outside, this property truly shines. The landscaped yard offers a garden area, a well-equipped workshop for projects and hobbies, and a cozy fire pit area surrounded by nature—ideal for summer evenings under a canopy of stars. Two additional sheds on the property give more options for toys or storage. Finding the right home starts here! 5 minutes from Sundre and 25 minutes to Olds. (id:57594)
2 Grand Avenue
Norglenwold, Alberta
Welcome to this renovated bungalow in the Summer Village of Norglenwold—where every day feels like a family getaway. Just one row from Sylvan Lake and steps from the boat launch, this almost 2,500 sq ft home sits on an impressive 15,000 sq ft lot, offering space, comfort, and the perfect backdrop for making lifelong memories. Inside, the open-concept layout is designed for family living. The bright living room, anchored by a stone gas fireplace with custom live-edge mantles, is ideal for movie nights or cozy evenings together. The beautifully updated kitchen with newer quartzite countertops, 5-burner gas cooktop, and NEW lighting makes preparing meals a joy—whether it’s a quick breakfast before heading out on the lake or a big family dinner with everyone gathered around. All-NEW flooring, renovated bathrooms, fresh paint, and upgraded systems (including a NEWER furnace and NEW commercial-grade on-demand hot water) give you peace of mind so you can focus on what matters most—your family. The large NEW windows not only fill the home with natural light but also frame the views of the surrounding trees and yard, where kids can play freely and safely. Outdoors, the expansive yard provides endless opportunities—set up a playset, build a rink in the winter, or host summer barbecues while the kids ride bikes and play tag. The NEW front deck is the perfect spot for morning coffee while watching the kids explore, or winding down together at the end of the day. A second driveway out back offers space to build a garage or shop, keeping all the family’s toys and gear organized. Living in Norglenwold means your children can grow up in a true lake community—spending summers paddleboarding, swimming, and fishing, and winters skating or ice fishing. With compost pickup and a tight-knit, family-focused neighborhood, it’s a place where kids can thrive and parents can breathe a little easier. This home isn’t just a place to live—it’s a foundation for family traditions, memorie s, and a lifestyle filled with connection and adventure. NO short term rentals in the Summer Village and compost pick-up every second Thursday. (id:57594)
18 Tagish Avenue
Red Deer, Alberta
Welcome to your BRAND NEW home in the desirable community of Timberlands North. . Built by top builder BRODER HOMES, this beautifully designed bi-level offers modern finishes, an open-concept layout, and plenty of room to grow. The main level features three bedrooms, including a spacious primary suite with a WALK-IN CLOSET and an attractive ensuite with double shower. The bright and open living area is perfect for family living and entertaining, showcasing vinyl plank flooring, QUARTZ COUNTERTOPS, and stainless steel appliances. Two additional bedrooms and a full main bathroom complete the main floor. The unfinished basement provides the opportunity to add even more living space — with roughed in FLOOR HEAT, potential for two additional bedrooms, a rec room, and another bathroom, allowing you to customize it to your family’s needs. A double attached garage complete with a floor drain adds convenience and storage, while the home’s location in a growing new neighborhood offers easy access to parks, schools, shopping, and amenities. Discover the quality and craftsmanship Broder Homes is known for in this stylish new build — the perfect place to call home in Red Deer’s Timberlands North (id:57594)


