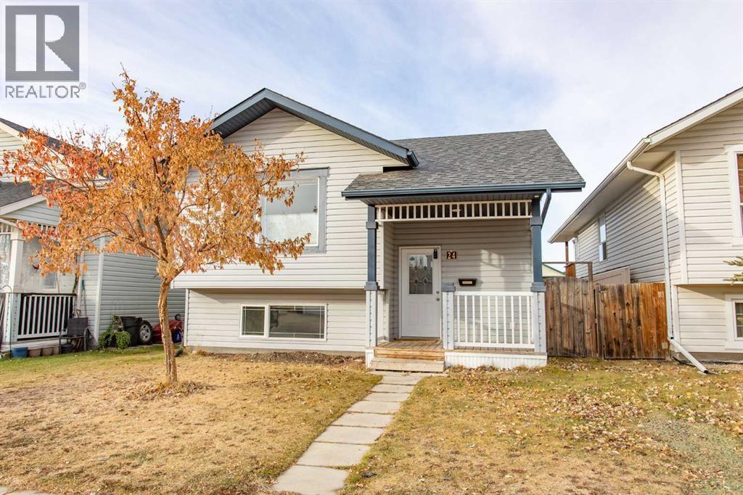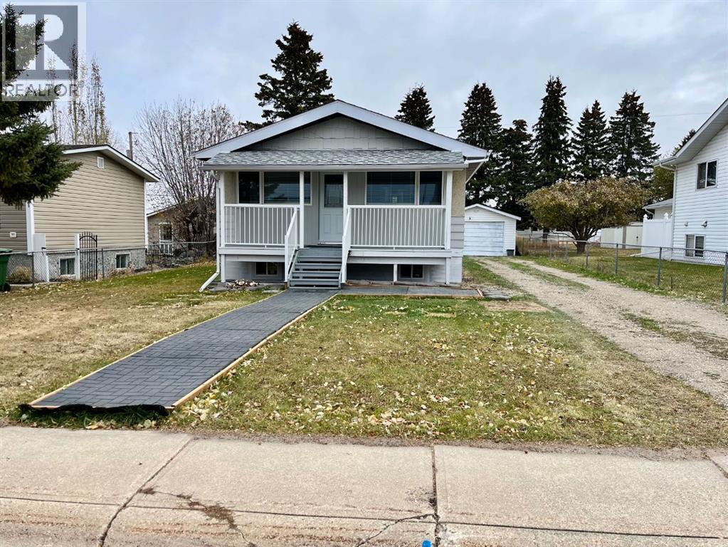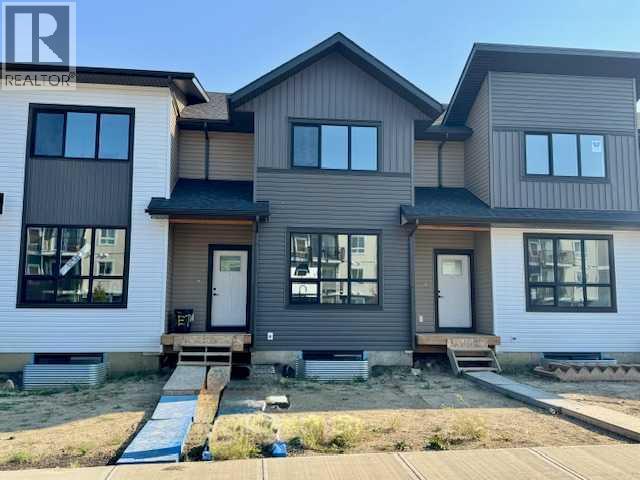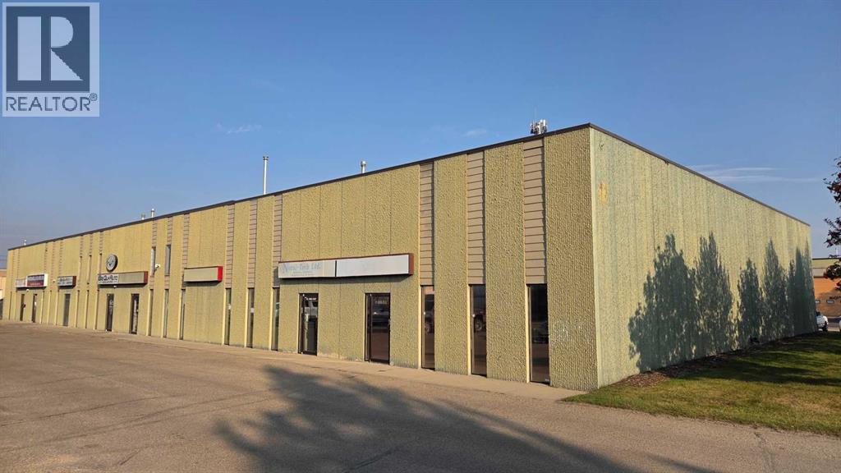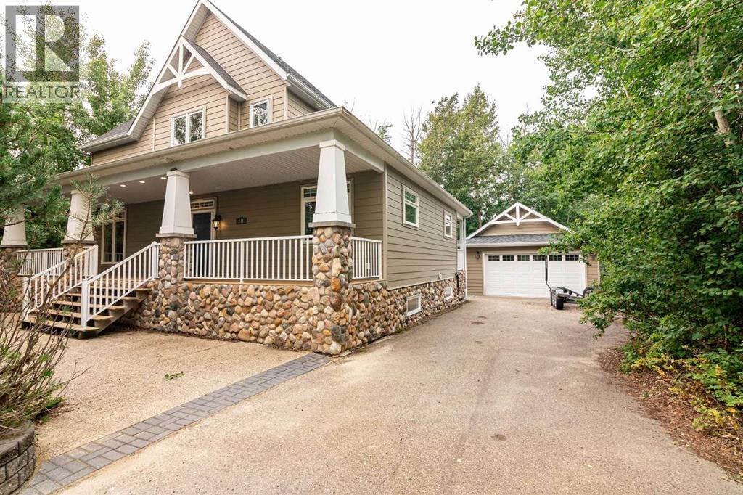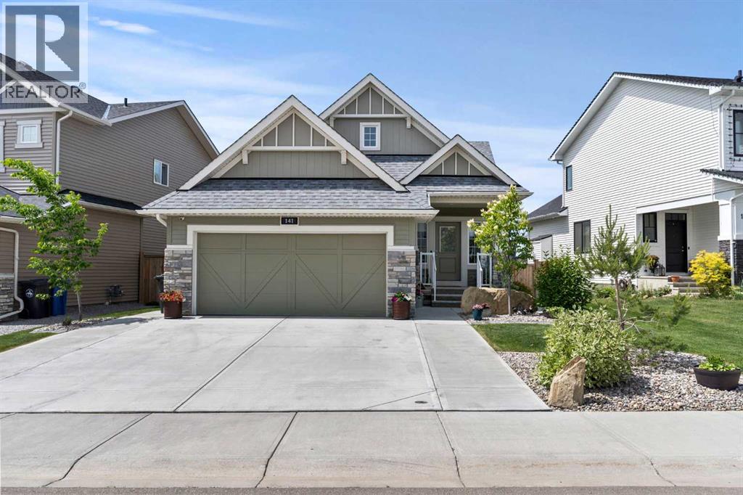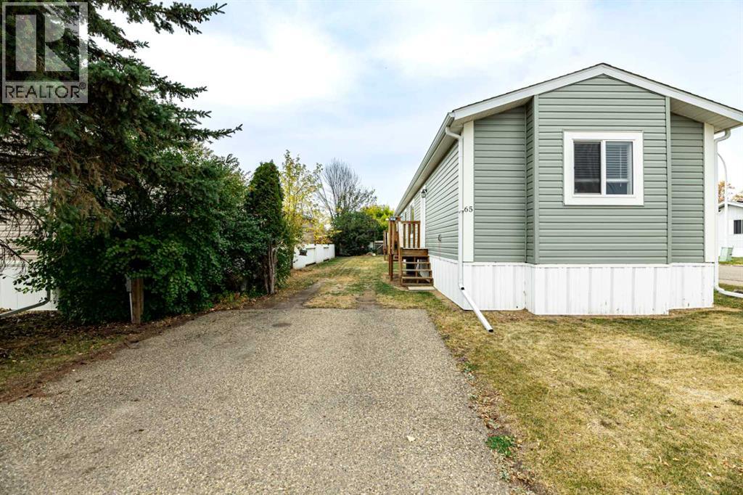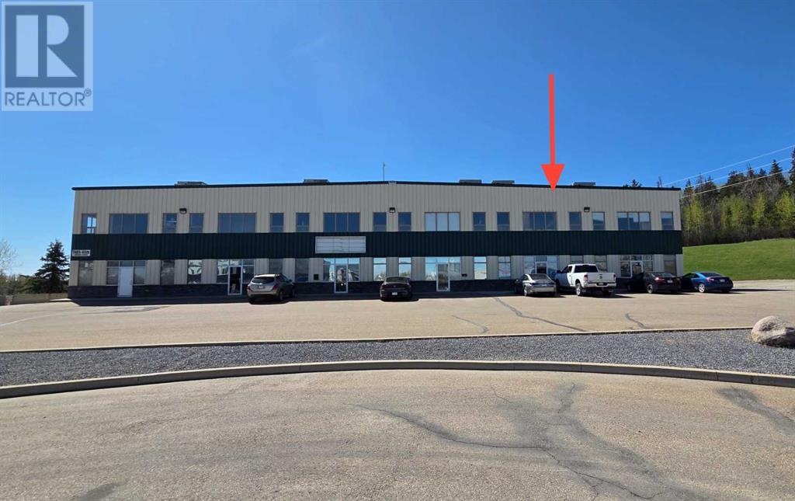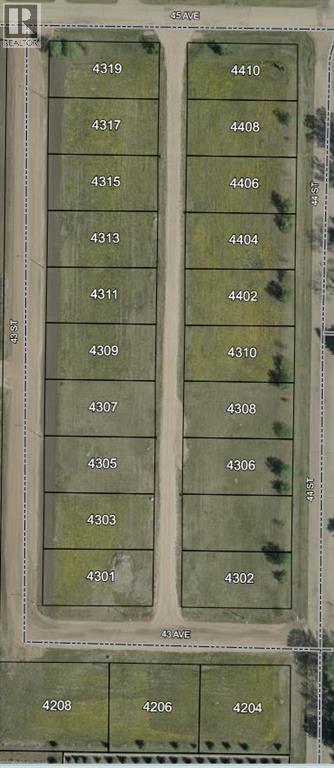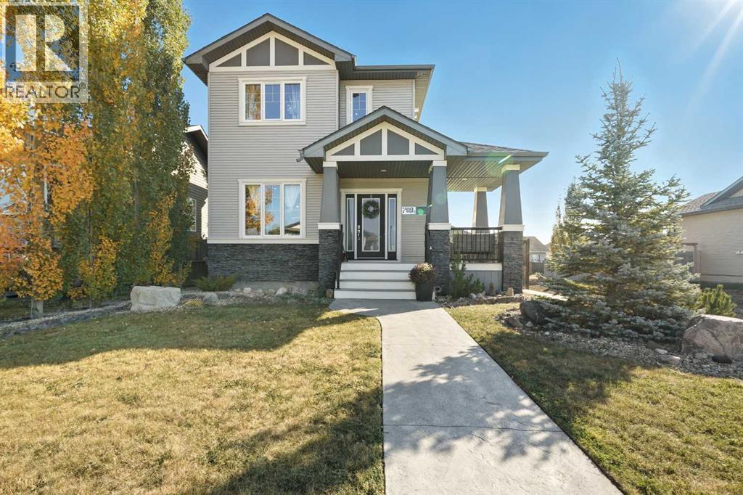24 Lanterman Close
Red Deer, Alberta
How about spending your very first family holiday in your new home? Low interest rates plus an incredible price makes this a wonderful opportunity for you to ease into home ownership. A fully developed 5 bedroom home offers plenty of room for a diverse family space. Whether you have young children, teens or even generational living there is enough space for everyone. Located in a beautiful close plus within walking distance to community schools and recreational facility. An open concept main floor design offers a spacious front facing living room with soaring vaulted ceilings. Delightful kitchen is enhanced with a blend of hickory cabinets, deep drawers, all matching stainless steel appliances plus plenty of counter space. A nice size dining area for the family to gather around which also has direct access from the garden door to side deck. Three bedrooms all on the main level is an excellent convenience for most options to utilize. Follow down to the fully developed basement which boasts a generous size family/games room perfect for hosting and entertaining. All laminate flooring throughout for not only ease of maintenance but durability. Two additional bedrooms and another three piece bathroom for extended family or guests. Plenty of additional storage under the stairs as well there is extra space in the laundry/furnace room area. A fully fenced yard which offers loads of room for future garage development plus still plenty of space left over for play center, trampoline or fire pit area. Large garden shed included for seasonal items as well. Great property with an immediate possession will appeal to a large sector of the market why not make it yours. (id:57594)
5407 53 Street
Rocky Mountain House, Alberta
This tiny home has completely been re-done sitting on a mature lot in Rocky with a detached single garage. The home features 2 bedrooms and a bathroom. Everything was professionally done by local trades people. One small bedroom was added on the main floor. All the walls in the basement were gutted, all the flooring was replaced. The plumbing, electrical, furnace, hot water tank were replaced. All new appliances, light fixtures, shingles on house and garage, windows, blinds, doors. The bathroom and kitchen have been completely re-done with quartz countertop, sinks, toilets, shower, cupboards. Essentially a new home. The basement houses all the mechanical as well adds a large bonus room. The back of the house has a covered porch ideal for cooler summer days. This is a cozy, cute home. Furnishings that are in the home are included. (id:57594)
42 Irvin Way
Sylvan Lake, Alberta
No condo fees! Brand New, Stylish, modern 2 Storey Townhomes in the new area of Iron Gate. Quick possession! Say Goodbye to the stress of older homes & get Alberta New Home Warranty plus additional builder warranty by winner of the 2024 Builder of year award, Asset Builders Corp. Step onto your 7'x7' front deck, into your spacious entry & you are greeted by a bright & spacious open layout on this main floor. Check out all the natural sunlight through these large energy efficient triple pane windows & you will love this amazing vinyl plank flooring throughout w/cushy carpet in the bedrooms upstairs. The kitchen is the heart of the home, with a large island w/extended Quartz countertops (perfect for your stools, kids homework sessions, or long chats while cooking), built in pantry area, & 4 appliances included. Dining room will fit your large tables & extra family members. The favorite space of all parents out there is this back entry w/half bath @ the back door that leads to your 10'6"x10' back deck w/aluminum railing & sunny south facing & sodded backyard for all those sun worshippers out there, with fence & a 20x20 gravel parking area, room for 2 car parking off paved back lane. Upstairs you will find the handy laundry room, 2 good sized bedrooms, a full main bath + a Primary bedroom that features a large walk in closet & full 4 piece ensuite. Extra bonus is the huge hallway closets that make the best use of space! Downstairs is open for your inspiration, planned for future bdrm, bath & family room w/plenty of natural light & extra storage. GST included w/rebate to builder. This newer neighborhood is close to shopping, food & highway. Interior pictures are of a previous unit with similar colors & exact same layout. A single detached garage can be built on this property in the future. (id:57594)
1, 4980 76 Street
Red Deer, Alberta
End bay unit, developed with one office, reception/display area, balance of space is open warehouse. South facing office area fronting 76 Street ; yard area accessed off 49th Ave and is paved.Office has T-bar ceiling 2 x 4 recessed lights, VC Tile Flooring. office furnace (on mezzanine); office is air conditioned. Two washrooms located in warehouse area. Offices and washrooms have new Vinyl Plank Flooring and LED Lighting. Bright well lit space. Warehouse/ shop area has two overhead forced air heaters, floor drain, 12 x 14 overhead door, upgrades include new LED lighting and paint This unit is part of a six unit building. Other Tenancy in the building are automotive mechanic, windshield/ glass replacement. Rate shown is for year one of a multi year lease, Landlord is open to shorter term leases. Additional rents for 2025 estimated at $4.50 psf; Tenant has separate utilities (electricity and gas). Bay would suit most light industrial uses, contractors, suppliers; ideal for those requiring inside storage of materials and sales admin office. (id:57594)
244 Canal Street
Rural Ponoka County, Alberta
Indulge in the epitome of lakeside luxury with this extraordinary vacation home nestled within the captivating Meridian Beach subdivision on the shores of Gull Lake. As you step onto the property, you'll be greeted by a sense of enchantment and exclusivity that's truly unparalleled. Situated right along the canal's edge, this home grants you the privilege of having your very own private dock. Whether you're an avid boater, a fishing enthusiast, or simply someone who appreciates the tranquility of water, this feature promises endless opportunities for relaxation and recreation. Designed with gatherings in mind, this haven offers a generous layout of 6 bedrooms, accommodating up to 15 guests with ease. The thoughtful layout ensures that everyone has their own space while fostering an atmosphere of togetherness. The tall vaulted ceilings command attention, adding an element of sophistication that's nothing short of impressive. Your heart is sure to be captivated by the 3 seasons room, a masterpiece of comfort and charm. Equipped with a gas fireplace, this room invites you to revel in the beauty of nature while being enveloped in warmth. With its sweeping 180-degree views, it becomes a haven for relaxation, contemplation, and joyful conversations. Whether you're sipping your morning coffee or sharing stories under the starlit sky, the 3 seasons room offers an experience that's both captivating and cozy. Step out into the backyard, and you'll discover your own private escape—an idyllic retreat where you can create memories reminiscent of camping adventures, all while enjoying the luxury of a beautifully appointed home. Moreover, this home boasts multiple living areas that cater to your desires regardless of the season. Whether you're unwinding by the cozy fireplace in the colder months or hosting lively gatherings in the airy, open spaces during the warmer seasons, this home provides an inviting ambiance that's perfect for creating cherished memories with friends and fam ily all year round. The generous sized bedrooms allow the space to rest & relax while accommodating for many needs. This home isn't just a property; it's an embodiment of refined living, a sanctuary of leisure, and a canvas for unforgettable experiences. To immerse yourself in the opulence and serenity that Meridian Beach has to offer, this is an opportunity to seize a slice of paradise and make it your very own. (id:57594)
141 Amery Crescent
Crossfield, Alberta
RELOCATE TO ALBERTA IN STYLE! With the big city at your fingertips, mountain views in the distance. Step into luxury and ease with this EXECUTIVE BUNGALOW BACKING ONTO AMERY PARK, where every detail has been thoughtfully designed. With 3 BEDROOMS and 3 FULL BATHROOMS, this home blends sophistication with comfort in a way that feels both grand and inviting. The heart of the home is a CHEF'S KITCHEN, featuring GRANITE COUNTERTOPS (granite counter tops throughout the home), a CORNER PANTRY, GAS STOVE, and a LARGE ISLAND with endless storage. WALLS OF WINDOWS fill the OPEN-CONCEPT living area with NATURAL LIGHT, seamlessly connecting to your CUSTOM 3-SEASON SUNROOM. From here, watch the park transform with the seasons and take in BREATHTAKING SUNSETS that feel like your own private show. Step onto the ADDITIONAL DECK - perfectly placed for summer barbecues - and enjoy LOW-MAINTENANCE landscaped yard with IRRIGATION and hidden STORAGE beneath the deck. The PRIMARY room offers a WALK IN CLOSET that won't disappoint, while a second main-level bedroom is perfect for an OFFICE or extra bedroom. Convenient MAIN FLOOR LAUNDRY and A/C are extra bonuses. DO YOU HAVE FAMILY OR GUESTS WHO STAY FOR EXTENDED PERIODS? Downstairs tells its own story - a retreat designed for comfort and versatility. A spacious FAMILY ROOM with an electric FIREPLACE, a WET BAR that rivals full kitchens, and an EXTRA-LARGE BEDROOM with its OWN FULL BATHROOM make this level ideal for extended family, weekend guests or as a teenager's haven. A massive UTILITY ROOM with built in-shelving ensures storage is never an issue. Practical luxury continues with a HEATED DOUBLE TANDEM GARAGE, HOT/COLD WATER, CENTRAL VACUUM (separate attachments for upstairs, downstairs and garage), and an EXTRA-WIDE DRIVEWAY. And then there's the location. Crossfield is where small-town charm meets convenience - with parks, walking paths, and the locally famous Donut Man cafe (worth the highway stop every time!) All just 15 minut es to Airdrie and 30 minutes to Calgary's inner city. This home isn't just a place to live - it's a lifestyle designed for EMPTY NESTERS, RETIREES, or SMALL FAMILIES who value comfort, function, and beauty in every detail. Your new beginning in Crossfield awaits. (id:57594)
7 Vincent Gate
Sylvan Lake, Alberta
Experience luxury lakeside living in this exquisite new construction home in The Vista at Sylvan Lake. Thoughtfully designed with elegance and functionality in mind, this two-storey gem boasts sweeping lake and city views. Step into a spacious open-concept layout adorned with premium finishes and natural light pouring in through expansive triple-pane windows. Featuring 3 generously sized bedrooms, including a serene primary suite with a walk-in closet and spa-inspired ensuite with custom tiled shower, this home is the perfect blend of comfort and sophistication.The gourmet kitchen is a chef’s dream, complete with quartz countertops, a large island, stainless steel appliances, and ample cabinetry. Enjoy cozy evenings by the modern tiled gas fireplace or host summer gatherings on the private covered deck overlooking your fully landscaped yard, complete with new sod. The walkout basement features insulated exterior walls and room for a future 4th bedroom and full bath—ready to grow with your needs.Additional highlights include a heated oversized double garage with 220V outlet, paved back lane access and Energy Star certification with upgraded insulation for year-round efficiency. Located minutes from Sylvan Lake’s vibrant waterfront, schools, shops, trails, and recreation, this is more than a home—it’s a lifestyle. Don't miss your chance to own in one of Sylvan Lake’s most sought-after communities. (id:57594)
65, 4922 Womacks
Blackfalds, Alberta
TOO CUTE & ALMOST BRAND NEW... This well maintained and clean mobile home could be just what your looking for. 3 bedrooms and 2 full bathrooms. This home is welcoming and spacious wtih OPEN CONCEPT living room and kitchen. Lots of BRIGHT light and abundance of cupboards with stainless steel appliances. LARGE primary with full ENSUITE with two more bedrooms and a full 4 piece bathroom on other end. kitchen & living room are in the middle with CATHERAL ceilings. HUGE CORNER LOT with mature trees, a shed for your extra's and parking off street for 2 vehicles. FOR YOUR PEACE OF MIND- high efficiency furnace & electric hot water tank. This home is fully INSULATED with R22 walls, R40 ceiling, and R48 floors to keep you nice and toasty warm all winter. YES, winter is coming!! This mobile is on a lease lot currently 665/month including water, sewer and garbage pick up. New buyer will need PARK APPROVAL and yes your PETS are welcome here. PERFECT PLACE TO CALL HOME~ SHOPPING NEARBY, SCHOOLS WALKING DISTANCE AND so many trails to ride bike or walk. (id:57594)
101, 7485 45 Avenueclose
Red Deer, Alberta
Affordable and practical industrial/ warehouse bay located in the riverside heavy industrial park. Current use is siding contractor, tenant since early 2021. Oher Tenants in building include plumber, flooring company, HVAC contractor and coffee services company. Open front office/ display area approx. 500 SF and 1000 SF of warehouse; with open mezzanine above office area. two washrooms (one shop and one office area). space was mostly repainted in 2021. Warehouse-hi Bay halide lighting 14 x 12 overhead door, radiant tube heater in warehouse area. Front paved parking, back yard area is partially paved, remaining yard is graveled. Office area is air conditioned, vinyl plank flooring ideal for open office and or display. 2 x4 recessed florescent tube lights in t bar Ceiling grid. Common area costs estimated for 2025 at $5.25 per square foot. ($656.00 per month) Tenant has own electrical and gas meter, Telus is service provider for phone and internet. (id:57594)
4309 43 Street
Castor, Alberta
Bare land in the new subdivision on the south part of Castor, 15 lots listed by Sutton Landmark Realty, all are approximately 65x128 ft. Negotiable time line to build. (id:57594)
709 Cypress Lane
Springbrook, Alberta
UPGRADES GALORE! This fabulous two-story in Springbrook offers far more than you’d expect in a starter home, with HIGH END finishes and thoughtful upgrades at every turn. Built in 2013, this home welcomes you with an open concept main floor featuring QUARTZ countertops, a LARGE ISLAND with extra seating, a full counter to ceiling tile backsplash, a cozy GAS FIREPLACE, IRON SPINDLE railings, and a spacious PANTRY. The upstairs level offers a bright and comfortable primary retreat with a 4 piece ensuite, along with additional bedrooms and a full bath designed for family living. The FULLY FINISHED basement, completed in 2018, adds even more living space with beautifully finished concrete,, a projector screen with SURROUND SOUND for movie nights, and roughed in in-floor heating. Other upgrades in this home include a brand new hot water tank, built in speakers and TOTO toilets throughout. Outside, the curb appeal shines with HARDY BOARD detailing, while the COVERED FRONT DECK wraps around the side with durable COMPOSITE DECKING and iron railings. The PRIVATE backyard is designed for low maintenance enjoyment with a full poured concrete pad ideal for outdoor furniture or a hot tub, a FENCED YARD, tall trees, garden plot, and a shed on a concrete base. The OVERSIZED 25 x 24 DETACHED GARAGE, built in 2017, provides excellent parking or workshop space. Springbrook is a quiet and welcoming community just 5 minutes from South Red Deer, offering lower property taxes, family friendly parks, playgrounds, sports fields, and skate park. With the Red Deer Regional Airport undergoing expansion and community amenities continuing to grow, Springbrook combines small town charm with excellent access to city conveniences along with LOWER TAXES - the perfect place to call home! (id:57594)
23 Hampton Crescent
Sylvan Lake, Alberta
Welcome to 23 Hampton Crescent – A Stunning Bi-Level by Asset Builders. Nestled in one of Sylvan Lake’s most desirable communities, this beautifully maintained 4-bedroom, 2-bathroom bi-level offers the perfect blend of comfort, style, and functionality. Whether you’re a growing family, professional couple, or investor, this home is designed to impress inside and out. Step inside to a warm and inviting entry with an open view to both levels and a convenient coat closet. The upgraded spindle staircase leads to a bright main floor filled with natural light. The spacious living room with vaulted ceilings flows effortlessly into the dining area, highlighted by extra windows and a seamless connection to the well-appointed kitchen. The kitchen features a pantry with custom wood shelving, newer fridge with water line, modern lighting, and decorative niches that add a designer’s touch. Patio doors lead to your covered deck, perfect for family BBQs or relaxing evenings overlooking the yard. The primary suite is generously sized with dual his-and-hers closets, while a second bedroom and a beautifully upgraded 4-piece bathroom with tile surround, rain shower, full-length mirror, and ample cabinetry complete the main floor. Downstairs, the fully finished basement offers a large family room, spacious third bedroom, and a flex room ideal for a home office or gym. You’ll also find a second 4-piece bathroom, under-stair storage, and multiple closets for added convenience. The painted concrete floors are ready for your personal finishing touch. Modern comforts include a serviced furnace (2024), in-floor heat, central air conditioning, Maytag washer and dryer, and roughed-in central vac. Outside, enjoy a fully fenced yard (new in 2021) with paved back-alley access, under-deck storage, and space to soak in beautiful west-facing sunsets—a perfect way to end the day. Located close to parks, schools, shopping, and Sylvan Lake’s waterfront, this home offers both a vibrant lifestyle and eve ryday convenience. 23 Hampton Crescent is more than a home, it’s a reflection of thoughtful design, quality craftsmanship, and timeless appeal. Whether you’re searching for your next family home or a smart investment, this property delivers exceptional value in one of Sylvan Lake’s most sought-after neighborhoods. (id:57594)

