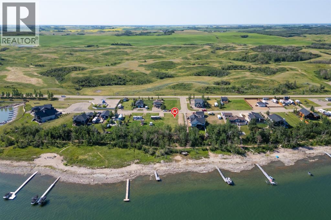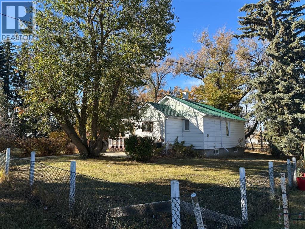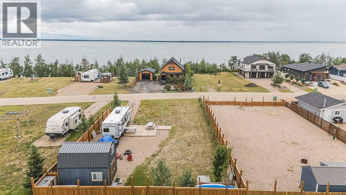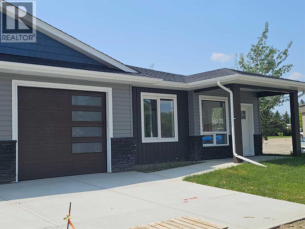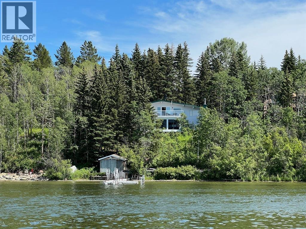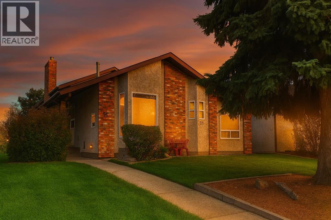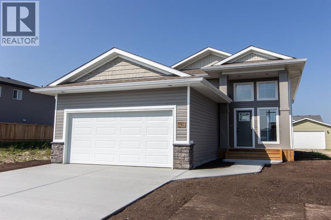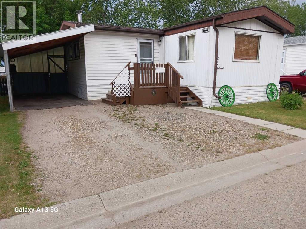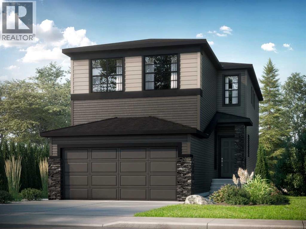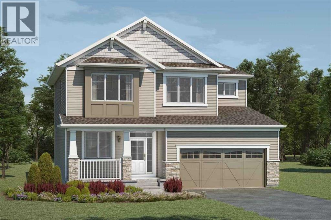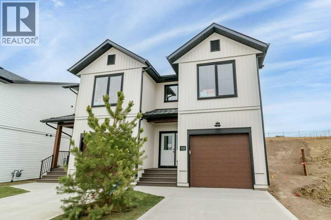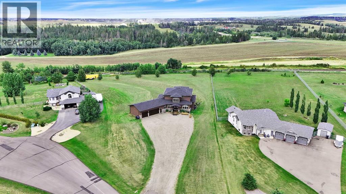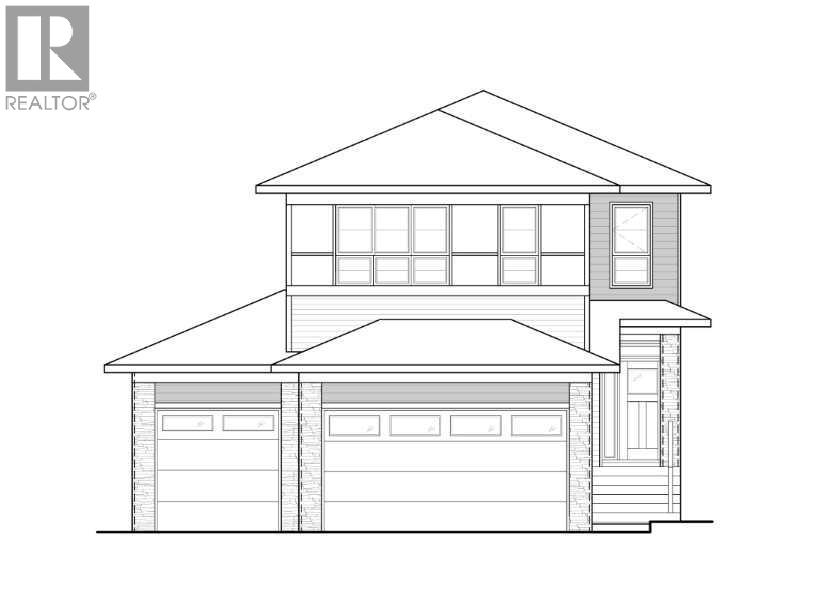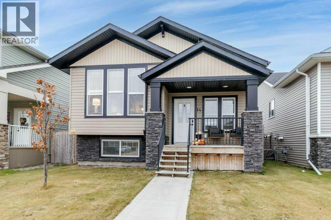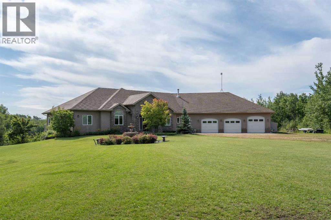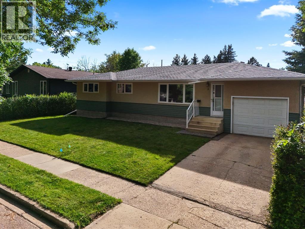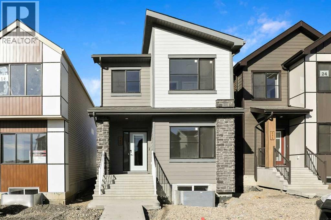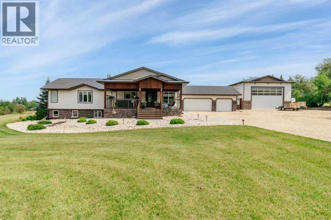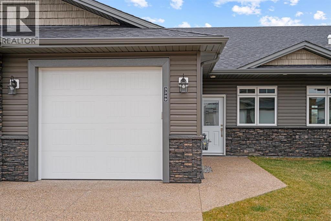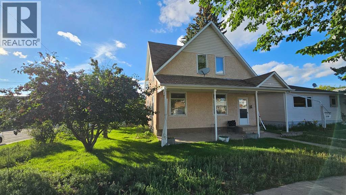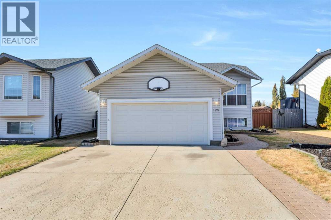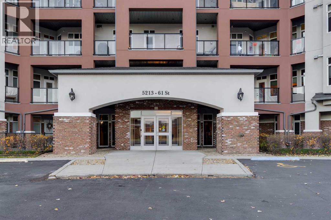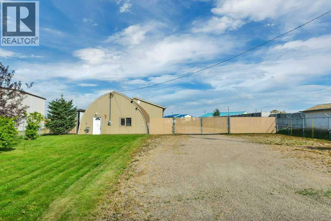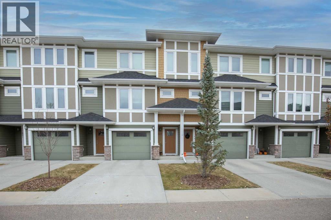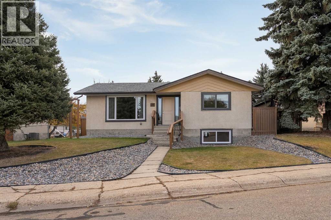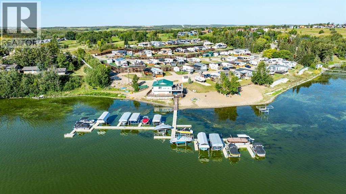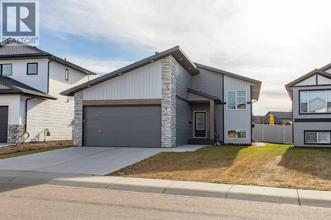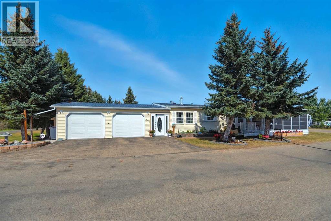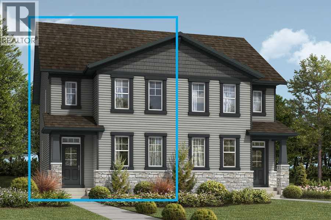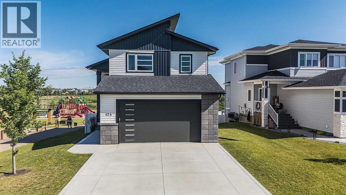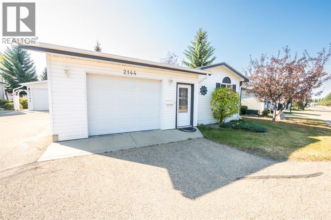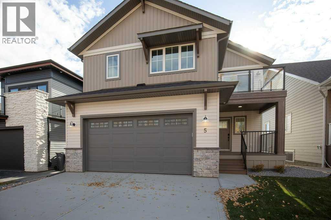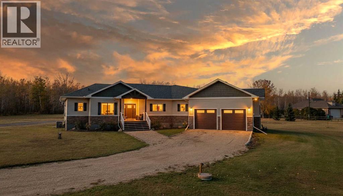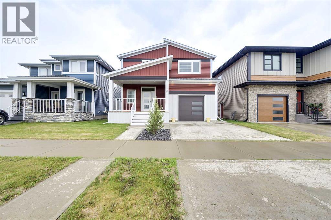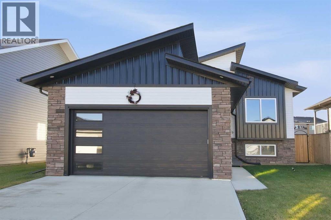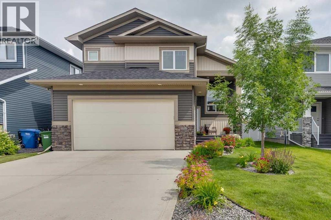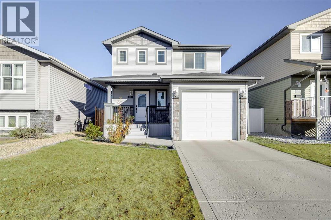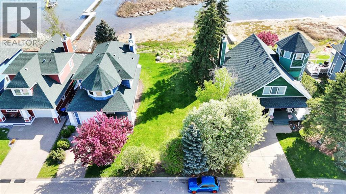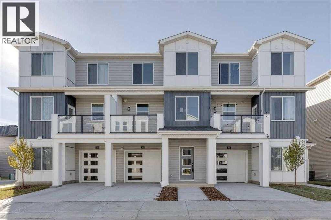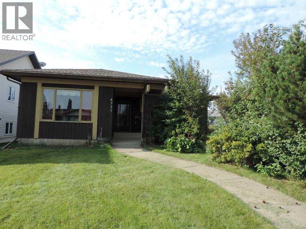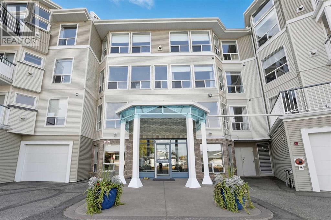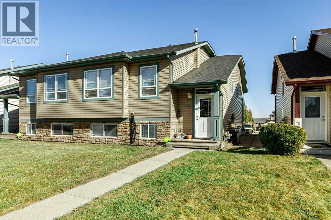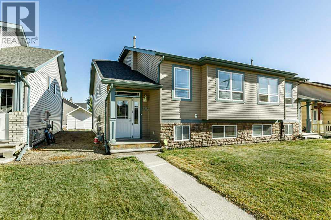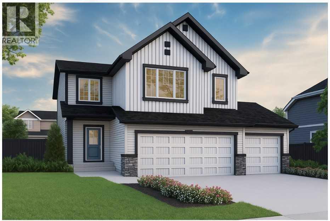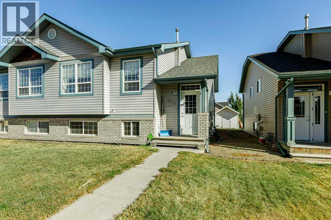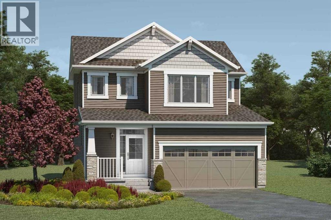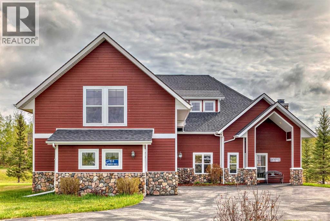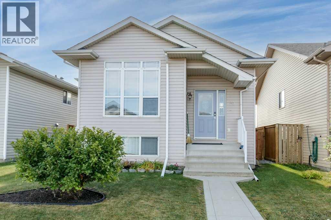22 Marina Place
Rural Stettler No. 6, Alberta
This is the kind of lakefront setting people wait years for—direct beach access, a private and peaceful lot, and room to relax or build. Located on the south shore of Buffalo Lake, 22 Marina Place offers a rare chance to own property where the lake is literally at your feet.Currently set up for RV use with electrical, water and septic service already in place, it’s ready for you to enjoy right away. Walk straight out to the water, launch your boat from your own pier (included in the sale), and end the day around the lakeside firepit tucked among the trees—perfectly sheltered from the north winds. This area of Rochon Sands is especially desirable, offering municipal water and a communal septic system, so there's no hauling in or out. Just a short walk brings you to the marina and boat launch, and the community itself supports an active outdoor lifestyle—paved roads, scenic walking and biking trails, rustic lakefront paths, and plenty of ways to connect with nature. Whether you're into boating, fishing, paddle-boarding, or evening walks, everything you need is right here.The community is vibrant year-round, with events at the hall, a snack shack, tennis and pickleball courts, basketball hoops, and trails that lead into the provincial park. Whether you're looking for an easygoing seasonal retreat or a place to build something more permanent, this spacious lot is approved for walkout construction, giving you the flexibility to bring your lakefront vision to life. (id:57594)
4819 50th Alley N
Amisk, Alberta
Charming Updated Home on Triple Lot.This well-maintained 934 sq. ft. bungalow offers comfortable living with modern updates throughout. The home features two bedrooms and a fully renovated 3-piece bathroom that was stripped to the studs and completely rebuilt, including new plumbing, fixtures, and finishes.The bright, open-concept living and dining area provides a welcoming space with large windows, Laminate and ceramic tile flooring, and tasteful decor. The kitchen offers ample cabinetry, updated countertops, and stainless steel appliances, creating a functional and inviting cooking space.Situated on three 50x115 ft lots, this property provides extensive outdoor space and is fully fenced. Mature trees and established landscaping enhance the setting, offering both shade and curb appeal. The exterior features durable vinyl siding and a metal roof for long-lasting protection and low maintenance.This home combines character and comfort with modern improvements, making it an excellent option for first-time buyers, small families, or those seeking the small-town lifestyle. Please note the age was not available through public record. (id:57594)
13 Marina Crescent
Rural Stettler No. 6, Alberta
Head to the Lake! This fully serviced bare lot on the south shore of Buffalo Lake is RV-ready with full fencing, power and municipal utilities — no more hauling water. Serviced with 2-30 Amp and 4-20 Amp outlets, rock landscape for easy mainteance and 20+ established trees in place. Located in a well-kept community with paved roads and scenic trails, it’s perfect for biking, long walks, and easy living. Pack up your gear and head to the lake anytime for a relaxing escape. The community marina and boat launch are just steps away, offering quick and convenient access to the water. Just down the road, you’ll find the pickleball courts and popular Snak Shak, great spots to gather, relax, and enjoy summer days. Backing onto open pasture with cattle grazing right along the fence, this peaceful setting blends country charm with lake life convenience. With no build timeline, you can set up your trailer now and start planning your future escape. Only 20 minutes from Stettler and halfway between Edmonton and Calgary — immediate possession is available, with lots of amazing summer days to enjoy ahead. (id:57594)
#4, 4738 49a Avenue
Lacombe, Alberta
Senior Friendly fully finished bungalow. No basement! Crawl Space with lots of extra storage! No Stairs! Open floor plan with all new appliances and quality finishing throughout with wheelchair access. 2 bedrooms and 2 baths. Primary bedroom is spacious with walkthrough closet and 3 piece c/w 5' Walkin shower with sit down feature. There is in suite laundry c/w washer and dryer. The second bedroom is complete is an extra sleeping area for your weekend guests and use it for a home office or craft room when your guests leave. You will love the attached 22'9" x 13'8" garage to park your vehicle, c/w RI EV Charging option, and extra storage that you have. NO stairs to contend with when transitioning from the garage to the main floor. Within steps of historical downtown Lacombe -shopping, ALL medical amenities, post office and all the beautiful shops - Dutchess Flower shop & Timeworn Charm to name a few, and the variety of eating establishments whether meeting a friend for a latte or having a dinner date at the ONA cafe/Broomtree cafe/Cilantro and Chives, or wherever you choose. This is an ideal location for those not wanting to have the stress of driving to everyday appointments or necessities. (id:57594)
130 36214 Range Road 250
Rural Red Deer County, Alberta
LAKEFRONT PARADISE! Beautiful mature spruce trees and extensive landscaping cover this one of a kind property. Cobblestone pathways lead to your awesome walkout Lake House. Everything finished and ready for year round fun including a low maintenance floating dock system. Easily one of the best views on the lake from your top and lower decks. Huge 26x42 detached garage to store your boat and park your vehicles. There's a separate space with 2pc bath for extra visitors off the side of garage. Private water well & underground sprinkler system. Extensive landscaping and stunning view points. Upgraded septic system with lift station and large 3100 Gal holding tank, top of the line instant hot water heat system, upgraded electrical panel and a fully serviced RV site with sani-dump. Inside your lake house, vaulted cedar ceilings, fireplace, two decks, three bedrooms, walkout, heated tiles in bathroom floor and much more. Both upper and lower decks/sunroom have been recently rebuilt. Enjoy the beautiful lakefront view from the fully enclosed Sunscapes sunroom. Boat house and level lakefront area to soak up the rays and watch the family water sports. This is your golden opportunity with an amazing 100 ft of lakefront. Sleeps up to 10 or more guests! Property sells fully furnished and turn key. Beautiful 18 hole golf course, lakefront lounge and more directly across the lake. This is a West Facing property that benefits from stunning sunsets and warm sunshine. Pine Lake is very popular for all water sports and known for its excellent fishing. This is a cottage for all seasons. Boat dock/ lift & Lawn mower included. All this only 90 minutes from Calgary, 20 minutes from Red Deer & 2hrs from Edmonton. (id:57594)
55 Mclevin Crescent
Red Deer, Alberta
TUCKED INTO a QUIET CRESCENT in an established neighbourhood, this FOUR-LEVEL SPLIT isn’t just a house....It’s the kind of place where STORIES BEGIN. SUNLIGHT moves gently through the main level, catching the warmth of a timeless U-SHAPED KITCHEN, WHERE tile floors meet gleaming stainless steel appliances and SIMPLE MOMENTS, like MORNING COFFEE you’ll feel ELEVATED. The main living spaces offer a calm sense of COMFORT, anchored by not one, but two FIREPLACES. One sits in the inviting sunroom, and the other—a grand brick feature with a mantle adds character to the EXPANSIVE third-level LIVING/FAMILY room. From this level, a DOOR LEADS you OUTSIDE, where the air feels a little quieter, and in the BACKYARD you’ll discover a private, low-maintenance escape that will become your SANCTUARY. Upstairs, THREE BEDROOMS offer a RESTFUL RETREAT beneath a soft canopy of light. The BATHROOMS are refreshingly UPDATED, and the LOWER levels EXTEND the HOME'S HEART, offering a cozy den, a flexible utility space, and a dedicated laundry zone that keeps life’s rhythm humming smoothly. Step into the SUNROOM and you’ll understand, this home is about more than practicality. It’s about SPACE that lives well, with ROOM to breathe, grow, gather, and SIMPLY BE. A 22 × 22 insulated double garage with power and windows, RV parking, and a wired 8 × 14 shed offer utility wrapped in charm. With major updates to the shingles (2021), furnace (2018), and hot water tank (2019), the essentials are as solid as the foundation of a good life. (id:57594)
4418 53 Street
Rocky Mountain House, Alberta
Be the first owner of this beautiful brand new build by Laebon Homes in Creekside! This 1,358 sq ft Montego floor plan offers 9’ main floor ceilings, low maintenance vinyl plank flooring, and modern finishes throughout. A spacious living and dining room area are open to a modern kitchen with raised cabinetry, quartz counter tops, stainless steel appliances, pantry, and an island with eating bar. The master suite features a private 4 pce ensuite and walk in closet, while two more nicely sized kids’ bedrooms share a 4 pce bathroom that completes the main floor. The attached garage is insulated, drywalled, and taped. If you need more space, the builder can complete the basement development for you, and allowances can also be provided for blinds, and a washer and dryer to make this a completely move in ready package. Front sod and rear topsoil are included in the price and will be completed as weather permits. 1 year builder warranty and 10 year Alberta New Home Warranty are included. Taxes have yet to be assessed. Immediate possession is available! (id:57594)
26, 5404 42 Street
Innisfail, Alberta
Big value with even bigger potential. A 1978 Fleetwood mobile home in Westwood manufactured mobile home park. The mobile home measured up to be 14'x66' , solid, clean, well built addition with wood burning stove measured up to be 16'x12', east facing front, freshly painted deck is 8'x8', back deck facing south west is 12'6"x 11'6", carport measured up to be 19'4"x 9'10", back porch measured 11'x8", garden shed #1 is 12'x8', garden shed #2 is 10'x8', 3rd garden shed is oddly cool and round. Newer refrigerator, newer stove, newer washing machine, newer stick and peel linoleum in kitchen, living room has carpet. The primary bedroom offers a cheater door to a 4 piece bath, bedroom #2 has it's own 3 piece ensuite and most windows upgraded over the years to a vinyl window. If you're looking for affortable living that has a little extra square footage and you get a carport, numerous sheds, 2 decks, fenced yard and the wonderful small town feel of Innisfail, Alberta, then you should look at this home. Home needs shingles, pet friendly park with park approval. Seller is in a great position to accomodate a buyer's quick possession. Current pad rent will be approximately $765/month and includes garbage, sewer, water, park care and upkeep. Home is ideal for young peoples starting out, perfect place to retire or if you just need to bounce into a new atmosphere with new surroundings this might be where you want to be. (id:57594)
257 Amblestone Crescent Nw
Calgary, Alberta
The Edith by Shane Homes: a customizable pre-construction home in Ambleridge designed for modern living. This spacious layout features a main floor bedroom and full bathroom, ideal for guests. The Super Kitchen and Spice Kitchen options expand the square footage and include premium upgrades such as a chimney hoodfan and gas cooktop. Built with a 9' basement foundation, rough-ins, and an AC allowance, this home offers comfort and future flexibility. Elevation A showcases striking curb appeal. Experience the quality and craftsmanship of Shane Homes. Photos are representative. (id:57594)
126 Carringford Way Nw
Calgary, Alberta
As part of Mattamy’s WideLotTM collection, the Maclaren amplifies living space through shorter hallways and brighter windows. Enter through a welcoming foyer and den to find yourself in an open and inspiring living space. The kitchen wows with an oversized island and charming breakfast bar. Enjoy the convenience of a pantry, powder room and mudroom. Find ample storage space upstairs, with bedrooms 2 and 3 both including walk-in closets. Relax with a book in your upper loft. Escape to your primary bedroom, complete with a walk-in closet and ensuite. A separate side entrance and 9’ foundation have been added to your benefit for any future basement development plans. Mattamy includes 8 solar panels on all homes as a standard inclusion! This New Construction home is estimated to be completed August 2025. *Photos & virtual tour are representative. (id:57594)
50 Concord Rise
Sylvan Lake, Alberta
Don’t miss out on Falcon Homes newest project. This brand new semi detached home offers a spacious design in this desired family friendly community. Just minutes to the water and endless recreational opportunities. Here you can enjoy community parks, playgrounds, dry pond and open spaces with pathways throughout. Large foyer greets you as you enter with a 2 piece bathroom adjacent to garage entry. Open design concept with kitchen/dining with quartz countertops. Dining area allows direct access to your south facing deck. Living room is kept bright and cheery with large windows allowing lots of natural light. Easy to care for vinyl plan flooring throughout main floor. Upstairs features 3 bedrooms, including a large master with 3 piece ensuite and walk in closet. Convenient upper floor laundry. A 4 piece bath completes this level. Partially landscaped with front yard sod only, backyard is not landscaped. (id:57594)
242, 27240 Township Road 392
Rural Red Deer County, Alberta
Located in the peaceful Valleyridge Estates, this custom-built 2-story home sits on a beautiful 2-acre lot by the Blindman River. The house is bright and airy, thanks to many windows that let in lots of natural light. It has five large bedrooms, including four main suites with walk-in closets and custom tiled showers. The main suite upstairs has a private deck with lovely views of nature. The home has two gourmet kitchens with granite countertops; the main kitchen also has a secondary spice/butler’s kitchen, great for entertaining. The living areas include a formal office, a cozy living room, a big family room, and a charming sunroom. There’s also a large loft on the second floor and a practical laundry room with granite counters and lots of storage. The main floor is 2,294 square feet, and the second floor is 1,343 square feet. The 2,260 square feet walkout basement has a bathroom and is ready for customization. The triple attached garage is heated and has 11-foot ceilings. The main suite’s second-story deck is covered for outdoor enjoyment, and the entryway has a grand 19-foot ceiling. The home also features two furnaces, dual central vacuum systems, and advanced insulation for energy efficiency and comfort. With its custom features and beautiful location, this home is a true example of luxury living. (id:57594)
271 Dawson Wharf Rise E
Chestermere, Alberta
Welcome to the Springhill model—an expansive 2,684 sq. ft. home on a 46’ lot in Dawson’s Landing. Designed for flexibility and comfort, this home features 5 bedrooms, including a main floor bedroom and full bath—ideal for guests. Enjoy a chef-inspired built-in kitchen with a separate spice kitchen, perfect for entertaining. The upper floor boasts 4 bedrooms with a unique dual ensuite layout, a central bonus room, and a full laundry room with sink. The owner’s bedroom offers a luxurious 5-piece ensuite with glass and tile shower. Additional features include a side entrance, basement rough-ins, a 13’x10’ rear deck with stairs to grade, and an electric fireplace in the great room. Home under construction. Photos are representative. Anticipated possession January 2026. (id:57594)
14 Village Crescent
Red Deer, Alberta
Step into a world of comfort and tranquility with this exquisite bi level family home, an idyllic haven for first time buyers and growing families alike. Revel in the serenity of a quiet close, perfectly situated on a coveted close with walking pathways at your doorstep. Newly transformed, the heart of this residence boasts a spacious open plan living area adorned with pristine new vinyl plank flooring and chic light fixtures, creating an inviting ambiance. The contemporary kitchen, a masterpiece of design, features newly refinished cabinets, quartz countertops and a stylish tile backsplash. A seamless flow to the recently stained south deck. The master bedroom is complete with an ensuite for privacy and convenience. An additional bedroom and full bath complete this level. The lower level is a treasure trove of comfort including underfloor heating, a sizeable rec room, and an additional bedroom alongside a 4 piece bath ensuring ample space for all. Freshly painted in 2023 this home is awaiting your family. (id:57594)
51153 Range Road 205
Rural Strathcona County, Alberta
Paradise for Outdoor Enthusiasts! A mix of bush/pasture – great for quadding, hunting and room for animals. Have a look at this 78 Acre Estate just off Hwy 14 with no gravel and Not in Subdivision! Privacy... Serenity... this parklike setting gives you the comfort of country living with an unspoiled natural surrounding. Quality Built and Expertly Finished - this home will impress inside and out. An elegant front foyer greets you with 12ft ceilings and beautiful tile insets. From there you'll enjoy an expansive main floor open concept living space - bright windows, 9ft ceilings and hardwood/tile floors. Enviable kitchen sees granite counters, quality cabinetry, centre island w/bar seating, stainless appliances and a handy walk-in pantry around the corner. Balance of the main floor entertainment area includes a spacious living with gas fireplace, dinette area and a formal dining room plus the full season sunroom w/infloor heat. Exclusive Primary Bedroom sees a huge walk-in closet, separate double closet, cozy fireplace and a 5pc ensuite with granite counters, tile floors/surround, air tub w/ separate shower and a custom vanity - plus there's doors out onto the deck - WOW! Additionally you'll find 2 large spare bedrooms and a 4pc bathroom. Rounding out the main level is the smartly designed back entry that provides a handy 2pc bath off the garage and a dedicated laundry room with sink, trash compactor and loads of storage. Basement is equally impressive and unparalleled in space - step down the curved staircase and take it all in - a full walkout basement with a bright and inviting open space. Whether it's movie night cozied up next to wood burning stove, family games in the flex area or nestled in the nook for a good book... this space has it all and more... even an impressive wet bar with wine and bar fridges, granite counters, cast iron sink and even a dishwasher! 2 more bedrooms in the basement give room for a growing family or extended guests and one room even has a walk out door to the patio; anchoring the two bedrooms is another elegantly finished 3pc bathroom with large shower and tile accents. With a house this big you need storage and this home does not disappoint with 2 large storage room options. All this and we haven't even been outside yet! Upper deck has all the views and comes complete with tile finishing, glass railings and 3 spaces with varying degrees of cover to manage the elements. Lower concrete patio is fully covered and provides an option for wood storage and a hot tub. The best part of the outdoor space without question is the uninterrupted views from any vantage point. Continuing to impress is the 40x40 heated triple garage with 10 foot ceilings and 1 bay being a complete drive through. This home also sees features of Geo Thermal Heating, Solar Panels, ICF Basement, Fireproof Fibreglass Shingles, AC, Hunter Douglas Blinds, 200 amp service and much more! Couple all these features along with 78 acres out your back door with room to roam - Wow! (id:57594)
2 Montclare Avenue
Camrose, Alberta
Beautiful and bright bungalow with TWO Garages. This bright open floor plan in a quiet neighbourhood may be just the property you've been waiting for. Featuring wonderful updates throughout the years and an oversized yard for your family to enjoy. The basement is fully finished with an additional kitchen, family room and bedroom. 4 total bedrooms with, front attached garage, rear detached garage, shed and a wonderful location complete this superb home. Close proximity to schools, parks and shopping! (id:57594)
20 Heartwood Lane Se
Calgary, Alberta
This beautifully designed home features a SIDE ENTRANCE with direct BASEMENT ACCESS, ideal for future potential development. The MAIN FLOOR BEDROOM with FULL BATH offers flexibility for GUESTS or a HOME OFFICE. Upstairs, a CENTRAL BONUS ROOM provides extra living space perfect for a MEDIA AREA, KIDS’ ZONE, or LOUNGE. The luxurious PRIMARY ENSUITE includes a WALK-IN SHOWER and DUAL SINKS for a spa-like retreat. With a 9’ BASEMENT FOUNDATION, the lower level offers enhanced CEILING HEIGHT and versatile development options. Elegant METAL SPINDLE RAILINGS add modern flair, while the spacious KITCHEN boasts a LARGE ISLAND, WALK-IN PANTRY, CEILING-HEIGHT CABINETS, and SOFT-CLOSE DRAWERS. The CONCRETE GARAGE PAD with CURB WALLS is ready. Thoughtfully placed WINDOWS brighten the home, complemented by stylish finishes like a cozy FIREPLACE, FROSTED PANTRY DOOR, and KNOCKDOWN CEILINGS. Included SMART HOME SYSTEM. Close to the YMCA and SETON HOSPITAL. Photos are representative. (id:57594)
105, 1236 384 Township
Rural Red Deer County, Alberta
Just two minutes from Sylvan Lake on paved roads, this remarkable country property offers the perfect blend of luxurious living and peaceful rural charm. This beautifully finished bungalow-style home sits on a professionally landscaped acreage packed with high-end features and thoughtful design. The main floor boasts engineered hardwood flooring with a gourmet kitchen that will impress any chef—featuring Cambria quartz countertops, maple cabinetry, large island, soft-close drawers, Blanco kitchen sink, Miele dishwasher, Samsung fridge, gas stove, walk-in pantry with cabinets and built-in wine fridge. The dining area is surrounded by windows which opens to an outdoor entertaining area with a stunning 28x14 covered Trex composite deck with vaulted cedar ceilings and natural gas hookup. The living room centers around a gas fireplace set in elegant tile, flanked by custom maple storage units and shelving. The spacious primary ensuite is a luxurious retreat with heated porcelain tiles sourced from Ames, heated towel bar, 9-foot maple vanity topped with Cambria quartz with dual sinks and Riobel fixtures and leads to the walk in closet. The large main bathroom has heated floors, maple cabinets & Cambria quartz countertops plus a large walk in shower with multiple shower heads, plus a private water closet. Downstairs, the fully finished basement continues the upscale touches with heated floor tiles throughout, a dedicated theatre room wired with stereo speakers, large custom maple wall unit with bar fridge plus a beautifully appointed bathroom including a walk in shower with dual rain heads and single wall shower, quartz countertops, and maple cabinetry. Enclosed large under-stair storage space is equipped with plenty of shelving. The mechanical room features 3 hot water tanks, an on-demand humidifier, and a water softener. The 3.5-car garage is a dream—complete with epoxy floors, fully insulated, drywalled, painted, in floor heat, hot/cold water taps, and finished with high ceilings. Both the Home & Garage have Malarkey - impact resistant shingles. The property is equally impressive outside with professional landscaping, a large fire pit area great for entertaining, a tranquil water feature with goldfish, a charming wired playhouse with custom furniture and a garden shed. For those needing a workspace the fully equipped 30x50 shop offers Trusscore interior wall paneling, radiant heat, 220 wiring, 14x20 overhead door with 7-foot quad door at the rear, floor drain, its own 2500-gallon septic tank with pump-out. The mezzanine office includes a bathroom, TV and stereo. Everything is here for quiet luxurious retreat style living. (id:57594)
3301 50a Streetclose
Camrose, Alberta
Only two show homes remain. Possession end of September. BRAND NEW ZERO STEP TOWNHOUSE! WELCOME TO CREEKVIEW ESTATES! Introducing Another Premier Community by IPEC HOMES! Features an adult living community and lifestyle with senior friendly ZERO STEP design for easy access! Located in a Cul-de-sac and close by the beautiful Stoney Creek Park and walking trails! This model features a gorgeous open design with vinyl plank flooring, 9’ ceilings, crown moldings and cozy in-floor heating. Beautiful kitchen with large breakfast bar, quartz counter-tops, corner pantry, spacious dinette and huge living room. Superb primary bedroom, Ensuite with double sinks and walk-in shower. Plus a second bedroom, main floor Laundry and a covered deck. Attached garage a with floor drain and lots more! You Will Love the location and community! This unit will come with a fridge, stove, dishwasher, microwave. (id:57594)
5102 49 Street
Castor, Alberta
This storey and a half sits on a corner lot , with 1494 sq ft on two levels! This property has had various renovations in the past: newer stucco, two impressive windows with stained glass, flooring, fascia, soffit, eaves troughs and a huge four piece bathroom. Downstairs is the new HE furnace , new hot water tank and the sewer line has been upgraded as well. There is a small garage 14x20 to put you smart car in or just your garden items. To the east side is a covered patio ready for barbecuing or to enjoy the morning sunrise. Located ideally near uptown and all the amenities, you will not be late getting to all your activities.There is ample closet space in each room and having a main floor laundry. While this home is built in the early thirties you will just have to paint what ever colors you like. Get a head of everyone else with this revenue property of just for yourself.. (id:57594)
129 Briarwood Crescent
Blackfalds, Alberta
This is a desirable Classic floorplan, fully developed 2+2 Bedroom Bi-level with 3 baths and an Attached Garage. Main floor has Dark maple hardwood, Vaulted ceilings and an open Kitchen Dining area. Kitchen Has an island and classic oak cabinets, a pantry and the dinette looks right onto the deck and backyard. Primary features a 3 pc. ensuite. Downstairs for family comfort is a large Familyroom with a Gas Fireplace. 2 Additional Bedrooms and the utility/laundry room. Upgrades include; Shingles 1 year old, Furnace 1.5 years old, Hotwater tank 2 years old. A/C keeps you cool on hot Summer days. The massive Backyard is great for Children to play in. Large Deck expands right across the rear of the home and features a dog run underneath. Located close to local parks and playgrounds in a family area. (id:57594)
211, 5213 61 Street
Red Deer, Alberta
Simplify Your Life in Style!Ready for the ultimate lock-and-leave lifestyle? This adult-only condo is perfect for downsizing or snowbirds seeking freedom without compromise. Enjoy absolute peace of mind with a secure building, titled underground parking, and a bonus storage room—travel often and worry never.The unit itself is bright and beautiful. The spacious, open floor plan is ideal for entertaining, centered around a fantastic kitchen featuring a functional island and sleek black appliances. You'll love the large pantry and the built-in display.The layout offers two great bedrooms: a private Primary Suite with a luxurious 4-piece ensuite and walk-in closet, plus a versatile second bedroom for guests, or a dedicated office/hobby space. In-unit laundry and a second 4-piece bath add even more convenience.Step out onto your South-East facing balcony! It's a generous size with clear glass panels that preserve your view of the mature trees and the City skyline. Plus, your assigned storage room is a valuable addition for your seasonal gear.Amenities & Value:Enjoy the fitness centre, party room, and beautiful courtyard.Underground Parking for Comfort and Safety.Comprehensive condo fees simplify budgeting by covering heat, water, professional management, and all exterior maintenance.You're just a quick trip to all necessary North Red Deer services: shopping, medical, and banking.Effortless upscale Living (id:57594)
7 Industrial Drive
Sylvan Lake, Alberta
Welcome to 7 Industrial Drive — a prime opportunity in the heart of Sylvan Lake’s bustling Industrial Park. Zoned I1, this versatile property features 1,680 sq ft of functional space, thoughtfully laid out with both office, mezzanine and shop areas to suit a wide range of business operations or would make a great hobby shop and storage area for your toys. Set on a 27,878 sq ft lot, the property offers ample space for parking, outdoor storage, or future development, making it an excellent option for businesses looking to grow. Whether you're launching a new venture or expanding an existing operation, this vacant and move-in ready property provides a solid foundation in a high-visibility, high-potential location. Don’t miss your chance to establish your business in one of Central Alberta’s most dynamic industrial hubs. (id:57594)
603, 339 Viscount Drive
Red Deer, Alberta
Welcome to this stylish and modern townhome nestled in the sought-after community of Vanier Woods in Red Deer. Designed for comfort and convenience, this home blends contemporary finishes with a smart layout that suits a variety of lifestyles.Step inside to an inviting open-concept main floor with soaring ceilings that create a bright and spacious feel. The kitchen features sleek modern cabinetry, stainless steel appliances, and plenty of counter space for cooking and entertaining. The adjoining living and dining areas flow seamlessly to the lovely rear deck and fully fenced yard—perfect for morning coffee or summer evenings outdoors.Upstairs, you’ll find two generous primary suites, each complete with its own four-piece ensuite and walk-in closet, along with the convenience of upper-floor laundry. With four levels of living space, including an unfinished basement that offers excellent storage or room to expand, there’s space to fit your needs now and in the future.Enjoy carefree living with affordable condo fees that take care of snow removal and yard maintenance. With a single attached garage, and no age restrictions, this home offers an easy, low-maintenance lifestyle in one of Red Deer’s most desirable neighborhoods. (id:57594)
6505 45a Avenue
Camrose, Alberta
Welcome home to this charming 1,045 sq. ft. bungalow, ideally located close to west-end shopping and great schools—perfect for a young family or first-time homebuyer! This inviting home offers a bright and functional main floor featuring three bedrooms, a spacious living room, a welcoming dining area, and an updated kitchen with soft-closing white cabinetry. A fresh coat of paint in your own palette will make this home truly yours. The basement has been opened and is ready for your finishing touches—complete with a 3-piece bathroom, laundry, and storage area. Many major updates have already been taken care of, including a new furnace and hot water tank (2015), new shingles (2020), washer and dryer (2020), new doors and deadbolts (2020), garage doors & garage door opener (2020) with 2 controls, and a lovely deck added in 2021. You’ll also appreciate the new egress windows (2024 & 2025) and the convenient side entrance offering easy access to both the main floor and basement. Enjoy the outdoors in your fenced backyard featuring mature trees, a private deck area, and an 8' x 15' storage shed. The double detached garage provides plenty of space for parking or projects. With central vac, all-new windows, and so many recent updates, this home truly has it all—with just a small amount of sweat equity this home is everything you could wish for. (id:57594)
11, 25054 South Pine Lake Road
Rural Red Deer County, Alberta
A Lot with a lake view! A rare opportunity to purchase a fully serviced Lake Lot right on the Pine Lake ! This beautiful place is located in the "Sandy Cove Beach Resort " inside Whispering Pines Resort right on the lake. The Sandy Cove Resort is separate from Whispering Pines resort and features its own private beach. Lot #11 is a bare land condo situated on the 3rd. elevated row on paved county road on the North side of the complex. Right next to the trail leading to the beach. One of the best choices in the Sandy Cove Resort development! You will love the view of the lake from the deck. Your boat can be docked a short distance from your lot. Last year's dock/ marina fee was $1050, you can use a clean and groomed beach with clear water for swimming. Trailer is valued at $10 000 and it is available for sale separately. Do you play golf? The Whispering Pines 18 hole Golf Course, which is one of the favorite Golf Courses that comes with stunning views of the lake. The Whispering Pines clubhouse and restaurant are just a block away. If you don't want to cook, you could enjoy the fresh meals prepared by the chef! Bring your golf cart, boat and the family and enjoy a summer of endless memories that you can make here ... children will love it as there are a lot of activities for them here! Someone is getting a deal on one of the most popular lakes in Central Alberta. Excellent fishing and watersports of all kinds. Only a 90-minute drive from Calgary and 35 minutes from Red Deer. Serviced for year-round use with power, sewer and water right to your lot and the grass cut for you as well as road maintenance. Sandy Cove Beach Resort is one of the communities located close to the Golf Course. Some residents move around through this unique community in Golf Cards. Lots could be rented out and Park models are allowed with permit and approval of the board, some building restrictions are in place, permits are required for any developments on land. There is a managing company - S unreal - that overlooks the developments and is there to answer all your questions. There are lots of activities for children. This lot does not need any additional work and it is just moving in ready. This lot is listed for a very attractive price and it does still include shed and deck. Golf card is for sale separately ( $5000 ) as well as the RV unit ( $10 000) . Do not miss this one of the lifetime opportunity ! Price was reduce to accommodate the challenges associated with the retaining wall. (id:57594)
9 Aztec Street
Blackfalds, Alberta
Beautifully upgraded bi-level located in the newer community of Aurora in Blackfalds. The stunning curb appeal is complimented by the attractive blend of stone work, wood accents and vertical siding. A welcoming front entrance greets you inside which offers a wide staircase plus a black gunpowder metal railing. A show case of a kitchen you will enjoy everyday in. Upgraded two tone cabinets, full surround quartz counter tops, all matching Black appliances with an upgraded gas stove, deep corner pantry for extra storage, floating shelves plus modern style light fixtures. Excellent size dining area and living space with plenty of windows all equipped with custom blinds. Garden door off back which leads out to the relaxing SW facing deck equipped with gas line for BBQ which overlooks the massive fully fenced yard. Wonderful three bedroom main floor plain with a generous Primary Bedroom offering you plenty of closet space plus your own private en suite with dual vanity and stand up shower. Save the extras steps and appreciate the convenience of the main floor laundry as well. Professionally developed basement is a great design for family and entertaining. Large media area perfect for gaming or streaming a favorite movie but then follow through the Barn Doors to the massive family room with plenty of space for games tables or even office/studio section. An additional bedroom for guests plus another three piece bath with walk in shower offering full tile surround, wide entrance and safety bars. Huge storage area at back of home ideal for all your seasonal clothing and decorations. A/C unit already in place for the warm next season plus the finished attached garage offers a rough in for gas heater. Built with quality by True Line developments you can buy with the assurance of a great home. Home is located within walking distance to small neighborhood shopping plaza plus other close by amenities. (id:57594)
501, 37543 England Way
Rural Red Deer County, Alberta
Welcome to the quiet, welcoming neighbourhood of Waskasoo Estates. This inviting modular home offers just under 1,500 sq ft, highlighted by a sunny front sunroom perfect for slow summer evenings or morning coffee. Thoughtful updates over the years include the kitchen, flooring, siding with exterior insulation, windows,light fixtures, baseboards, and more, so you can settle in with confidence.Inside, the living room feels bright and private thanks to specialty windows that let the natural light pour in while keeping your space secluded. The kitchen and dining area flow seamlessly, and a cozy nook at the back makes an ideal reading corner or breakfast spot.With three bedrooms, the spacious primary easily fits a king size bed and features a wonderful ensuite your own little retreat at the end of the day. A large double attached garage offers true two car parking plus extra storage for your gear.Residents also enjoy access to a community hall that families can rent for gatherings and celebrations. Pride of ownership shows throughout this is a peaceful place to call home. (id:57594)
2012 Carrington Boulevard Nw
Calgary, Alberta
The Cardinal is designed for convenient family living with a stunning, open-concept great room for every momentous occasion in life. Transform the kitchen into a sanctuary and enjoy a dining area filled with warm sunlight from the great room’s large bright windows. Enjoy a versatile flex room, perfect for a main floor office or playroom. On the upper floor you'll find the main bathroom and laundry. Bedrooms 2 and 3 are down the hall. Relax in your primary bedroom with a walk-in closet and ensuite. The basement features a 2-bedroom legal basement suite for additional living. In the back, you'll have a detached double garage for additional parking. Mattamy now include 8 solar panels on all homes! *Photos are representative. (id:57594)
124 Eastpointe Drive
Blackfalds, Alberta
Stunning Walk-Out Modified Bi-Level Backing onto a Park!This fully developed custom-built home—offering breathtaking views in every direction! Whether it’s glowing sunsets, peaceful sunrises, or the occasional northern lights, the scenery here is simply unforgettable.Step inside to find brand new luxury vinyl plank flooring throughout the main living areas, with cozy carpet in the bedrooms. The bright and spacious living room features an electric fireplace and flows beautifully into the dining area and open-concept kitchen. You’ll love the two-toned cabinetry, quartz countertops, full tile backsplash, coffee bar/pantry, and the oversized breakfast bar—perfect for gatherings. Step out onto the full-width dura deck and enjoy summer BBQs while overlooking green space.The main floor offers two bedrooms (one without a closet), plus a generous primary suite complete with a large walk-in closet and a stylish 3-piece ensuite featuring a walk-in shower.Downstairs, the fully finished walk-out basement impresses with 12’ ceilings and cozy in-floor heating. There’s a fourth bedroom, a huge 3-piece bath, and a spacious rec room with direct access to a private patio and beautifully landscaped, fully fenced yard. This home shows like Brand New! (id:57594)
2144 Danielle Drive
Red Deer, Alberta
QUIET, QUAINT ADULT LIVING! Welcome to Davenport Place, an immaculate 55+ community in desirable Davenport / Deer Park. This charming mobile is move-in ready, and includes 3 bedrooms and 2 full bathrooms - primary bedroom with full ensuite. The bright kitchen includes a centre island with eat-up bar, large dining space and patio doors to a private deck. The attached oversized single garage (21’ long x 18’ wide) offers ample storage space and frost free parking all winter long! Lot rent includes yard maintenance and grass cutting - low impact living perfect for those buyers looking for convenience and freedom! (id:57594)
5 Songbird Green
Sylvan Lake, Alberta
Stunning is the best way to describe True-Line Homes Newest Sylvan Lake Show Home!!! The Interior Decorators went to town on this Executive Home! Gorgeous upgraded kitchen with Quartz Countertops, Amazing Cabinetry , Stainless Appliances, Open Floor Plan, Stunning Entry, Large Center Island , Vinyl Plank Flooring, Stunning Fireplace in Livingroom, Deck off Primary Bedroom on Second Floor, Large Rear Deck, Fully Landscaped and Fenced . Large Primary Bedroom with large walk-in closet, 4 piece ensuite with Double Sinks and a 5' Shower. Large Great Room Upstairs with Wet bar and Balcony! 22x24.5 garage with 220 and dry sump, Drywalled and Heated! , Sunstop Low E argon filled windows, Limited Lifetime Architectural Shingles, Silent Floor System, Vinyl Siding, Upgraded Insulation R60 and a 10 year New Home Warranty plus the added bonus of the 2 Year all inclusive Builders Warranty! If you love QUALITY, this is your home! (id:57594)
118, 44101 Range Road 214
Rural Camrose County, Alberta
This is what happens when modern design meets lake-view living. Situated in the subdivision of Little Beaver Lake Estates you will find this custom 2021 build with over 3,500 square feet of living space on over 3 acres. With views in every direction, from the lake to open fields, this property is the one if you love nature and wildlife. As you enter the front door of this 5 bedroom 3 bath home you will immediately be welcomed with warm colors, clean lines and large windows offering plenty of sunlight throughout.The open concept seamlessly flows throughout the main floor. Step inside the living room where there are soaring vaulted ceilings and an impressive gas fireplace anchored between 2 built in shelves. The kitchen, being the heart of the home, has an abundance of cabinets, a walk in panty and a large island for friends and family to gather around. From the bright white quartz countertops to the new stainless steel appliances, this is the perfect chef's kitchen. Just off the kitchen is the large dining area that is able to accommodate an oversized table with a view of your yard through double sliding doors where you can bring a little bit of the outside in. On one side of the main floor you will enter the private primary suite, offering a large walk-in closet and a spa like 4 pc ensuite with quartz countertops, vinyl plank floors and custom tile walk-in shower. Heading over to the other side of the main are 2 more good sized bedrooms. some storage as well as a second full bathroom. This level is finished off with a boot room off the kitchen with main floor laundry, built in shelving, hooks and the entrance to your double heated garage with a floor drain. Down the stairs is your equally impressive open concept basement. A large family area offering all the space for your furniture, games and hobbies. Serve all your drinks and snacks at the dry bar which could be converted to a wet bar. Downstairs there are also 2 more good sized bedrooms, your third full bathroom and a large mechanical room with an HRV system, reverse osmosis unit, sump pump and more space for storage. At the end of the hall, you will find a great flex space. This can be used for anything from an office to a home gym. Saving the best for last, this home is also equipped with a home theater. Large enough for everyone to grab some fresh popcorn and enjoy family movie nights. Outside in the fully landscaped lot Is what it's all about. From sitting on your back private deck, enjoying a fire or sitting on the front deck with a view of the lake you will feel like you own your little piece of paradise. This large bungalow is equipped with tons of extras which include a shed, a silo which has been converted to another shed, Central Air Conditioning, partially fenced back yard, mature trees, RV parking, built in theatre system and more. Whether you're looking for more space or just to get out of the city this beautiful bungalow offers just that. This is a property not to be missed! (id:57594)
471 Townsend Street
Red Deer, Alberta
Welcome to your dream property—a fabulous lifestyle Carriage home that effortlessly blends modern comfort with a separate residence! This property is thoughtfully designed to cater to both family living and smart potential investing. A unique opportunity to invest in both luxurious living and intelligent financial planning. Comprising of an additional full-sized 1-bedroom residence situated above a spacious, detached double car garage, which backs onto a paved alley! Suitable for multigenerational families, small businesses, or rental purposes.Step inside the primary residence from the welcoming front covered porch and discover a bright, open-concept main floor. The living, dining, and kitchen areas flow seamlessly together, creating an inviting space for everyday living. At the heart of the home, a generously sized quartz island anchors the kitchen—ideal for meal prep, casual dining, and entertaining guests.Upstairs, discover three spacious bedrooms, including the master suite, complete with a private 5-piece ensuite, ensuring a peaceful retreat at the end of the day. A well-appointed main bathroom complements the additional 2 bedrooms for family and visitors.The separate charming one-bedroom unit features its own kitchen and living room. It is currently leased. This independent space offers an ideal opportunity to generate rental income or serve as a perfect setting for a small business.Whether you're looking to expand your investment portfolio or create an older children's separate living arrangement, the possibilities are endless with this well-designed unit.The property includes a detached double garage( would make an awesome man cave!), a single attached garage, and a paved parking pad, offering ample off-street parking.Situated in a great neighborhood, you are just steps away from shopping, schools, parks, and recreational facilities. Enjoy the convenience of urban living while residing in a quiet, welcoming area.Don't miss the chance to experi ence this remarkable and unique property that combines elegance, flexibility, and location advantages. (id:57594)
69 Mackenzie Avenue
Lacombe, Alberta
~Imagine living in a former show home, perched in an enviable location that blends natural beauty with MODERN LUXURY! This stunning property features five spacious bedrooms~ perfect for growing families, home offices, or guest rooms, three pristine bathrooms, offering both style and convenience. As you enter, you'll be greeted by an OPEN CONCEPT floor plan that effortlessly flows from one space to another. The heart of the home is the GORGEOUS WHITE KITCHEN, complete with upgraded stainless appliances (double oven with air fryer) that will have you cooking and entertaining with ease. The sleek QUARTZ countertops, ample cabinetry, and high-end finishes make this home not only functional but a showstopper in itself. Step outside to the maintenance free backyard- the epitome of RELAXATION and low upkeep. Fully fenced for privacy, a perfect sanctuary for kids, pets, or simply unwinding after a long day. And then there is a SOUTH FACING deck, drenched in sunshine, where you can enjoy warm afternoons or host gatherings under the protective shade of a beautiful GAZEBO!! For convenience this property has 2 garages, one attached for easy access and the other detached for additional storage, (heated and wired 220) The basement is developed with a spacious bedroom, a 4-piece bath, utility room has plumbing for washer & dryer, a generous family room and fifth bedroom is 75% finished, currently used as storage. Other great features in this home include: VAULTED whitewashed pine ceilings, OPERATIONAL IN FLOOR HEAT, QUARTZ countertops throughout, MODERN EXTERIOR FINISHES, sump pump, ICF foundation, remainder of 10 year new home warranty, WALK in closet, and beautiful 4-piece ensuite in master bedroom. This home has been immaculately maintained inside and out. One of the bedrooms upstairs is currently in use as a main floor laundry, an easy conversion should you chose. A property like this is too good to pass up and awaits its new family. Not just a home.... but a luxury lifestyle you deserve! (id:57594)
73 Longmire Close
Red Deer, Alberta
Great location backing onto green space. Beautiful fully developed 1419 Sq ft Modified bi level with 5 bedrooms and 3 bathrooms. Desirable open floor plan from the kitchen to the living & dining room areas. White cabinets and counter tops with large island, walk in pantry and u[graded stainless steel appliances. Dining area leads out to upper deck with aluminum and glass railings and access to a lower interlocking brick patio complete with Gazebo and nicely landscaped yard with vinyl fencing. Vaulted ceilings through out with modern decor. Primary bedroom features a trayed ceiling, large inviting 4 PC ensuite with 2 sinks and a glass & tiled shower. Convenient access to main floor laundry. Basement offers a good size 24' rec room with wet bar another 4 pc bathroom and the 4th and 5th bedrooms. lots of storage and all rooms are good size with large windows. Recently painted up and down ( with exception of Primary bedroom) and new carpets Just installed in the basement. Shows well and a pleasure to see, be sure to put this one on your list. (id:57594)
71 Almond Crescent
Blackfalds, Alberta
IMPRESSIVE 3 BEDROOM, 3 BATHROOM HOME – SHOWS VERY NICELY!Welcome to this beautiful 1,528 sq. ft. two-storey home, perfectly located on a desirable crescent. From the moment you walk in, you’ll be impressed by the bright, spacious living room featuring a stylish gas fireplace — perfect for cozy evenings. The gorgeous kitchen offers a large granite island, a walk-in pantry, and plenty of rich dark cabinetry, ideal for those who love to cook and entertain. The adjoining dining area opens directly onto the rear deck and yard, creating an effortless indoor-outdoor flow. A convenient 2-piece bathroom completes the main level.Upstairs, you’ll find three generous bedrooms, including a primary suite with a walk-in closet and a full 4-piece ensuite. The upper level also features a second 4-piece main bathroom and the added convenience of laundry upstairs. The insulated and drywalled front-attached garage provides both comfort and functionality.This home is modern, immaculate, and move-in ready — a wonderful place for your family to call home! (id:57594)
182 Marina Bay Court
Sylvan Lake, Alberta
A rare find in Sylvan Lake’s coveted Marina Bay: this lakefront lot spans 3,738 sq ft and offers the ideal setting for your custom-built home. Positioned at the end of a quiet cul-de-sac, the property delivers sweeping water views, privacy, and a peaceful atmosphere just steps from the shoreline.Previously offered only as an optional add-on to the neighboring home at 180 Marina Bay Court, the lot is now available independently, unlocking a new opportunity for builders, dreamers, and investors alike. With mature landscaping and no structures to remove, this lot is construction-ready—providing a blank canvas for the lake home you’ve always envisioned.Ownership includes access to the private community marina, so you can step into a lifestyle of boating, paddleboarding, and waterfront recreation. Whether you're ready to build right away or planning for the future, this is a chance to create something truly special in a neighborhood known for its charm, character, and connection to the lake.Properties like this rarely come to market. For those seeking a prime location with water access, privacy, and long-term value, this Marina Bay lot checks all the boxes. Reach out today for more details or to take the next step toward building your lakeside legacy. (id:57594)
313, 65 Belvedere Point Se
Calgary, Alberta
Welcome to Belvedere Rise. This brand new townhome offers a 2 bedroom 2.5 bath home with single attached garage plus a driveway for additional parking. Situated just a short walk away from East Hills Shopping Centre, enjoy the fresh air as you stroll along new pedestrian pathways to access everyday amenities — all just across the street. Photos are representative. (id:57594)
4737 54 Avenue
Rimbey, Alberta
Quaint and cozy! This over 1200 sq. ft. wood framed bungalow on 6250 sq. ft. lot has 2 bedroom on main 3 bathrooms, one of which includes a 2 piece ensuite off the main bedroom. The house is well laid out with spacious kitchen, a family room with a fireplace, a separate dining room and a large social sunken living room. There is a screened in addition, on the rear of the house that works as a porch and sun room, which leads out to a nice back yard with raspberry bushes. There is a single detached garage with an additional parking space. There are four schools and many parks for your family to grow into. Rimbey has a modern Hospital as well as a vibrant commercial and social community. This property if close to the new mail with Tim's, Dairy Queen and Hwy access to Sylvan lake, Red Deer to the South and North to Edmonton. This is a growing community awaiting you arrival. (id:57594)
208, 6118 53 Avenue
Red Deer, Alberta
Beautifully maintained 2 bedroom, 2 bathroom condo in the desirable 55+ Montfort Heights building. This second-floor unit features an open-concept layout, a cozy fireplace, in-suite laundry, and a spacious kitchen. The primary bedroom includes a walk-in closet and 3-piece ensuite, while the second bedroom offers its own walk-in closet and large window—ideal as a guest room or home office. Enjoy over 400 sq ft of private outdoor space on the expansive balcony, perfect for relaxing or entertaining. This unit also comes with a separately titled detached garage, offering secure parking and storage. Residents enjoy access to excellent amenities including a gym, party room, and rentable guest suite. Centrally located near shopping, walking trails, restaurants, and public transit. Condo living with space, comfort, and convenience—don’t miss out! (id:57594)
7017 Deer Street
Lacombe, Alberta
Welcome to this beautiful half duplex located in the heart of Lacombe, Alberta. This home offers bright, open-concept living, dining, and kitchen spaces. Complete with 3 bedrooms and 1 bathroom up and the bonus of a fully finished basement with 2 more bedrooms, 1 more bathroom and a second full kitchen. There is an opportunity to own all four half duplexes, each on separate titles (7017, 7019, 7021, 7023). (id:57594)
7019 Deer Street
Lacombe, Alberta
Welcome to this beautiful half duplex located in the heart of Lacombe, Alberta. This home offers bright, open-concept living, dining, and kitchen spaces. Complete with 3 bedrooms and 1 bathroom up and the bonus of a fully finished basement with 2 more bedrooms, 1 more bathroom and a second full kitchen. There is an opportunity to own all four half duplexes, each on separate titles (7017, 7019, 7021, 7023). (id:57594)
320 Creekside Terrace Sw
Calgary, Alberta
Discover refined living in The Amber – a home designed for comfort, style, and function. Built by a trusted builder with over 70 years of experience, this home showcases on-trend, designer-curated interior selections tailored for a home that feels personalized to you. Energy efficient and smart home features, plus moving concierge services included in each home.The executive kitchen features built-in stainless steel appliances, gas cooktop, chimney hoodfan, striking waterfall island, pendant lighting, and a pantry with a French door. A main floor flex room adds versatility, while the great room impresses with open-to-above ceilings and a cozy gas fireplace. Enjoy the upscale feel of 8' doors on the main floor and natural light from abundant windows throughout. The spacious 5-piece ensuite includes a tiled shower, soaker tub, and a bank of drawers, while the main bath offers dual sinks. Upstairs, the bonus room is enhanced with a tray ceiling, perfect for relaxing or entertaining. This energy-efficient home is Built Green certified and includes triple-pane windows, a high-efficiency furnace, and a solar chase for a solar-ready setup. With blower door testing plus an electric car charger rough-in, it’s designed for sustainable, future-forward living. Featuring a full range of smart home technology, this home includes a programmable thermostat, ring camera doorbell, smart front door lock, smart and motion-activated switches—all seamlessly controlled via an Amazon Alexa touchscreen hub. Photos are a representative. (id:57594)
7021 Deer Street
Lacombe, Alberta
Welcome to this beautiful half duplex located in the heart of Lacombe, Alberta. This home offers bright, open-concept living, dining, and kitchen spaces. Complete with 3 bedrooms and 1 bathroom up and the bonus of a fully finished basement with 2 more bedrooms, 1 more bathroom and a second full kitchen. There is an opportunity to own all four half duplexes, each on separate titles (7017, 7019, 7021, 7023). (id:57594)
1027 Southwinds Manor Sw
Airdrie, Alberta
The Cypress is uniquely designed to reimagine livability, with shorter hallways, brighter windows and a grand foyer leading to a charming open-concept main floor. Entertain in your great room and make the most of a spacious kitchen designed for preparing your favourite meals. On the upper floor you’ll find the stacked laundry is conveniently close to the bedrooms and main bath. Escape to your primary bedroom with a walk-in closet and ensuite. A separate side entrance and 9' foundation has been added to your benefit for any future basement development plans. Mattamy includes 8 solar panels on all homes as a standard inclusion! This New Construction home is estimated to be completed November 2025. *Photos & virtual tour are representative. (id:57594)
559 Summer Crescent
Rural Ponoka County, Alberta
This exceptional, fully furnished, custom-built executive home combines luxurious living with the relaxed lifestyle of lake living!. Boasting stunning waterfront views and overlooking a private dock, this two-story residence floods with natural light thanks to its expansive windows. Relax on one of the two covered verandas and take in the peaceful surroundings. Each of the four generously sized bedrooms features its own ensuite, ensuring privacy and comfort for all. The gourmet kitchen is a chef’s dream, equipped with high-end appliances and elegant granite countertops. There is plenty of space for the entire family. The attached garage offers additional space for vehicles or recreational storage. Meridian Beach is a lively, year-round lakeside community situated less than 2 hours from Calgary and an 1.5 hours from Edmonton. Residents have access to two sandy beaches, a spring-fed, kilometer-long boating canal, scenic nature trails, charming footbridges, and community halls and pavilions. With its commitment to architectural guidelines, the community ensures all homes harmonize with the craftsman style and the surrounding natural beauty. This pristine, one-owner home is the epitome of luxury living and is perfect for those seeking a vibrant and recreational lifestyle in a breathtaking setting. (id:57594)
23 Hunter Road
Sylvan Lake, Alberta
Located in the charming town of Sylvan Lake, this 1,004 sq. ft. bi-level home offers 4 bedrooms and 2 bathrooms with a bright, open concept layout that seamlessly connects the kitchen, dining, and living areas. The main kitchen is full-sized, featuring ample counter space, generous storage, and direct access to the spacious back deck - an inviting seasonal extension of the home, perfect for family gatherings or summer barbeques. The main floor also includes 2 spacious bedrooms, a full bathroom, and full size laundry for added convenience. The lower level, with its own separate entrance, features a generous sized kitchen with a full sized fridge and stove, 2 bedrooms, a full bathroom, and it's own laundry facilities. A brand new corner fireplace adds warmth and ambiance, while walk out access leads to ground level patio and small yard, creating a private outdoor space. This home has been thoughtfully updated and maintained: the entire house has been freshly painted, the basement fully renovated with new lino, carpet, and underlay, and every vent professionally cleaned. Both hot water heaters were replaced in April 2025, the furnace has been maintained and is in excellent working order, and the sump pump is brand new. The property is also wired for central vacuum, with hose attachments included (just need a canister), and the back deck was re-stained this summer. At the back of the property, parking is available for 3 full size vehicles, and the home overlooks an open green space that enhances privacy and relaxation. This well-maintained property is move-in ready and ideal for families seeking a versatile living arrangement. (id:57594)

