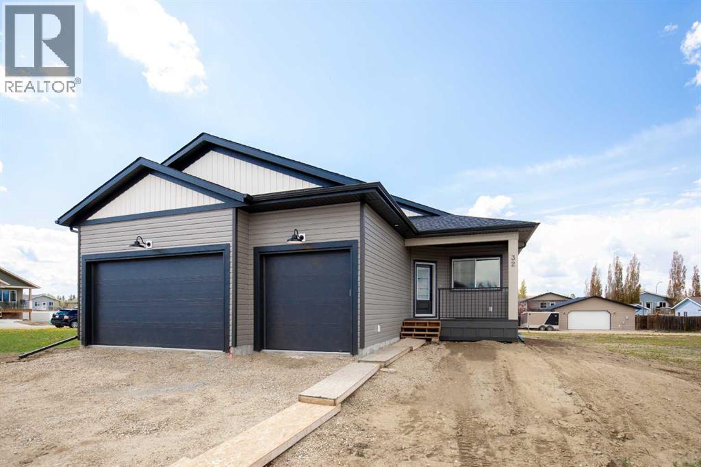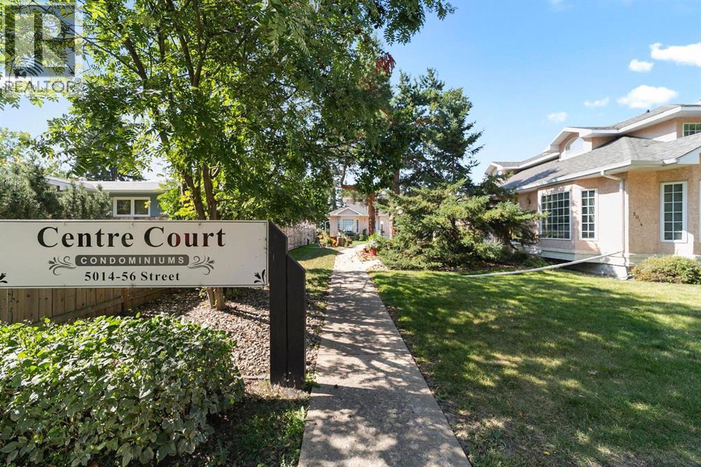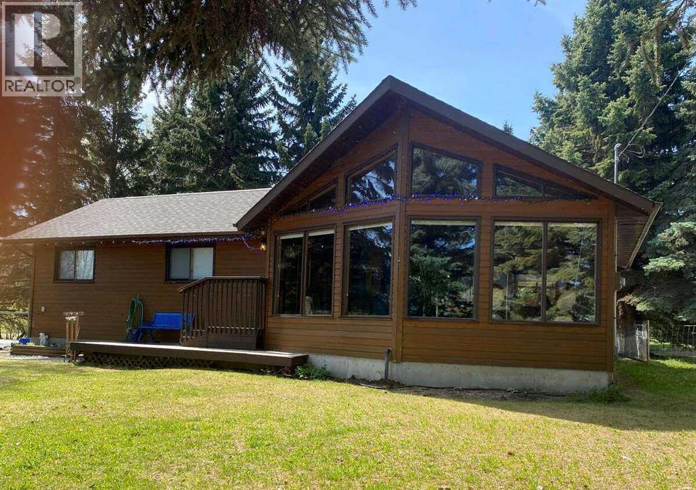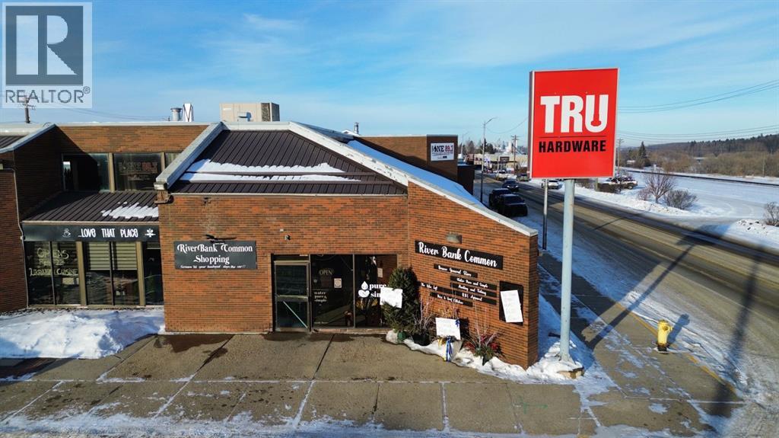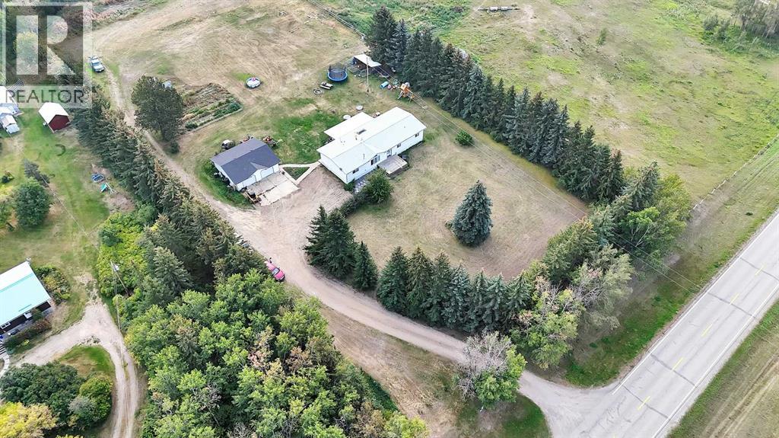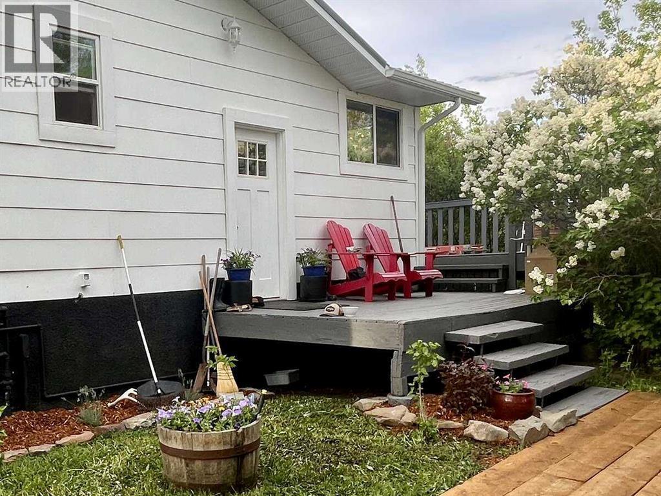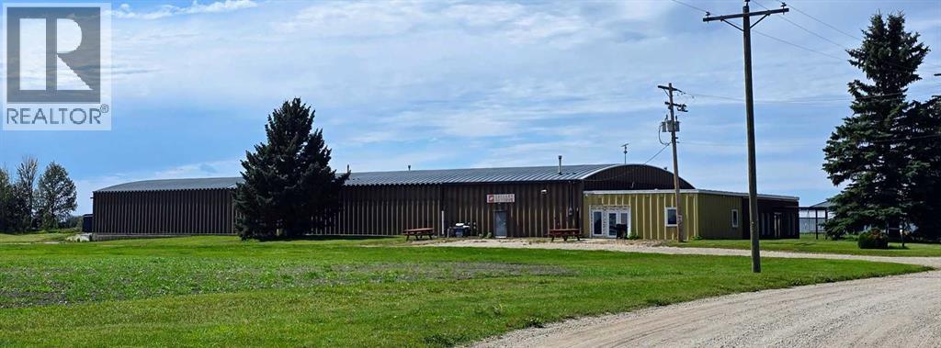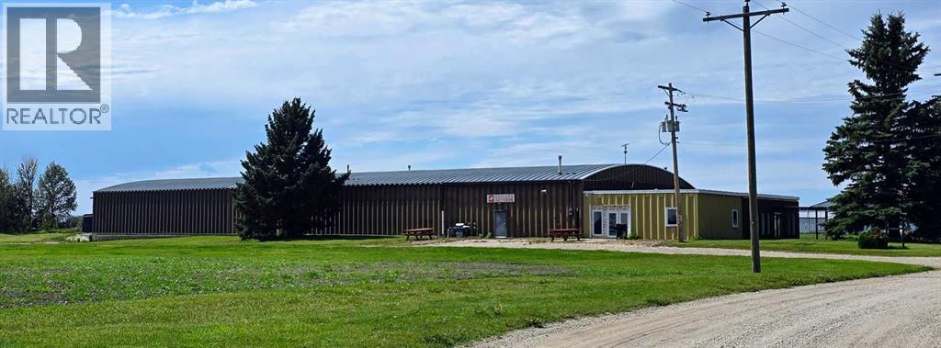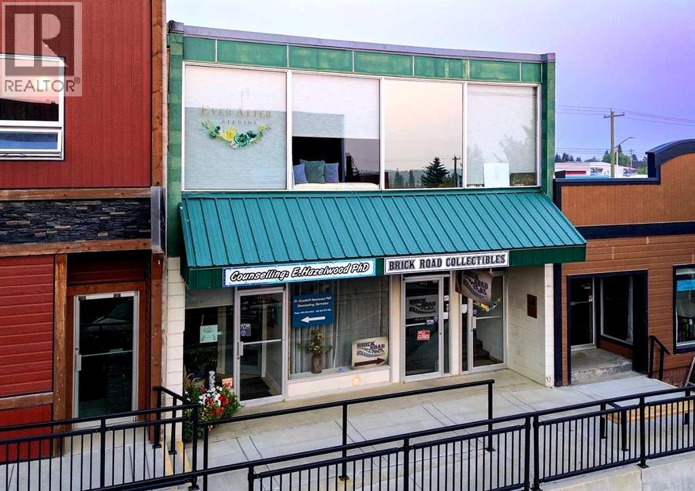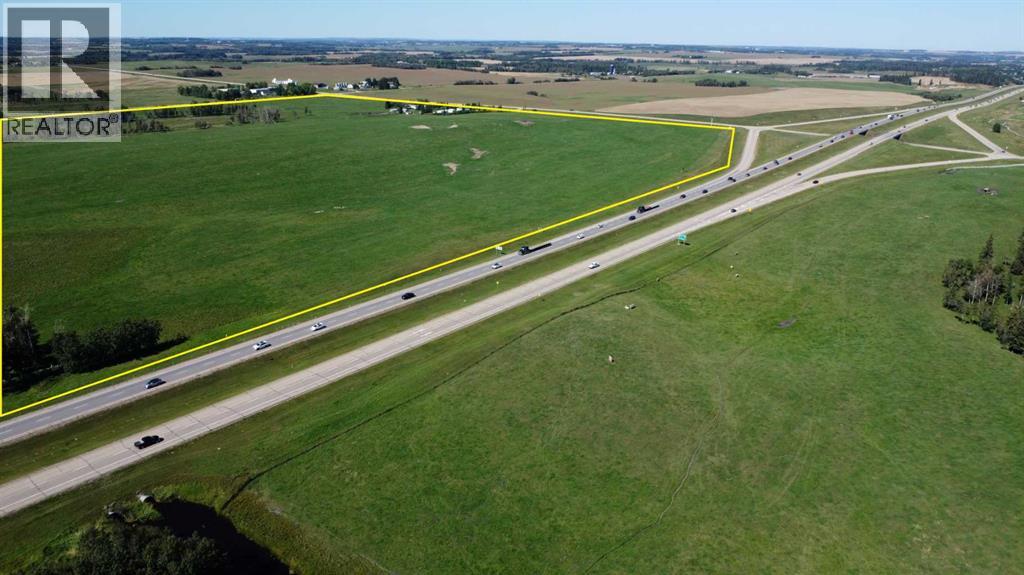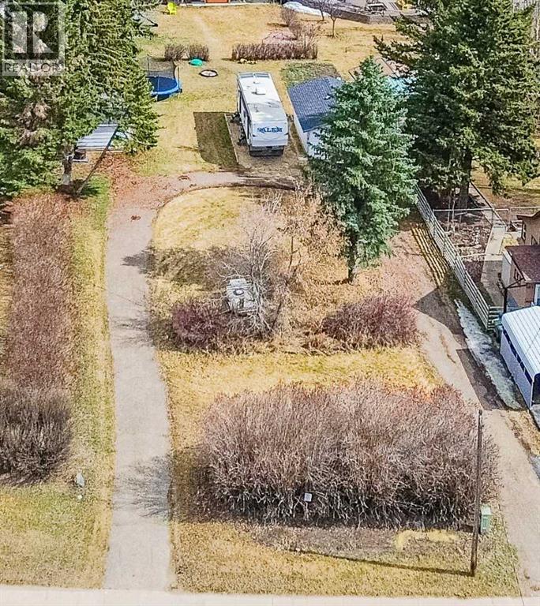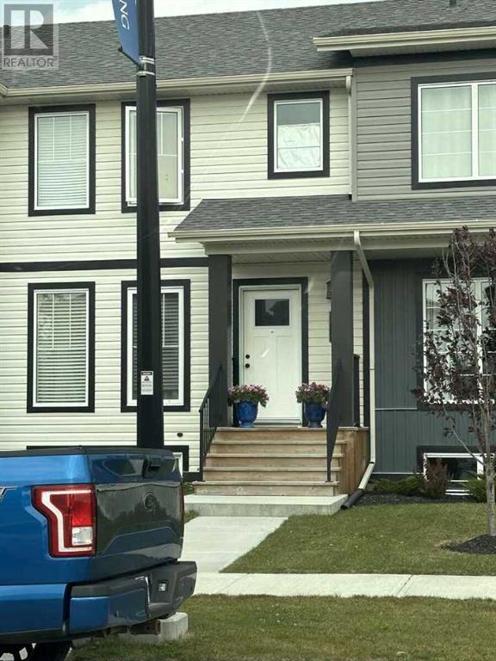32 Sunrise Crescent N
Three Hills, Alberta
Stunning is the best way to describe True-Line Homes Newest Show Home located in the Quiet Community of Three Hills!!! The Interior Decorators really out did it on this Stunning Executive Bungalow! Gorgeous Upgraded Kitchen with Quartz Countertops, Stunning Cabinetry, 9' Ceilings on Main Floor, Primary Bedroom with large walk-in closet, gorgeous 3 piece ensuite with 5' Shower with Glass Doors, TRIPLE Attached Garage, FULLY INSULATED AND HEATED WITH 60,.000 BTU Overhead Heater and 2 dry sumps, Sunstop Low E argon filled windows, R60 Insulation. Limited Lifetime Architectural Shingles, and a 10 year New Home Warranty! If you love QUALITY, this is your home! (id:57594)
2, 5014 56 Street
Camrose, Alberta
Welcome to Centre Court Condos, where comfort meets convenience in the heart of Camrose! This beautiful 2-bedroom, 2-bathroom condo offers a carefree lifestyle close to downtown, Mirror Lake walking trails, and the Senior Centre. Inside, you’ll find vaulted ceilings, an open staircase, and a charming balcony that overlooks the main level. The main floor features a generous primary suite complete with a walk-in closet and ensuite, as well as the convenience of main floor laundry. Upstairs, enjoy a bright bonus room with a skylight, a second bedroom, and another full bathroom—perfect for guests or hobbies. The lower level is a blank canvas ready for your personal touch, with plenty of room for storage. A single attached garage adds to the appeal of this low-maintenance, well-located home. (id:57594)
34 Lakeshore Drive
Grandview, Alberta
For more information, please click the "More Information" button. This elevated lot offers wonderful views of Pigeon Lake and is just steps away from the lake access. The warmth and charm of Cedar-lined vaulted ceilings throughout the open concept main living area are showcased by abundant lake-facing windows. Newly renovated 4-season lake house with 4 LG stainless appliances (gas stove) in the kitchen as well as a new stacked washer and dryer on the main floor. A newly built gas fireplace has a live-edge mantle. The guest bedroom fits a king-sized bed and is across from the main bath. The kitchen has new quartz countertops and a big island with seating for four. All windows have blinds. New flooring throughout the main storey, and the basement has carpet. The warmth and charm of cedar-lined vaulted ceilings throughout the open concept main living area are showcased by abundant lake-facing windows. South-facing tree-lined backyard offers a firepit with benches and a spacious deck with gazebo. New gas furnace and water heater installed 3 years ago; the roof was done in 2017. (id:57594)
4804 50th Street
Ponoka, Alberta
Former Bank Location Built to Last !!! HIGH REVENUE YIELD MULTI TENANT. River Bank Common !!!! Ideally Located on a corner lot at the intersection of 48 Ave. & 50 Street in Ponoka. Be a Landlord of Multiple Businesses, Golden Business Opportunity to own Land, Building & Business already included in List price! This centralized commercial retail property has the space and accommodations to house one, or a multitude of store fronts or retailers like its currently hosting. With the expansive open floor plan on the main floor, or the individual retail spaces on the second floor with a suite. The Building is already home to many businesses Like Bruces hardware, a Ukrainian themed Bistro , Boutique & much more. The building includes in the purchase price a bottled water business & equipment currently in operation & ILCO key cutting machine. The Building has 2 separate wash rooms & 1 full bathroom with the suite. The suite has a huge potential for renting for even more rental yield. The brick exterior adds a rustic feel, along with the vast expanse of store front windows. Many different venues have utilized this expansive space for a multitude of purposes, from local markets, cafe's, aesthetic store fronts, retail, as well as a hardware and a general store. There is a green house attached towards the west of the building. Ideal for a nursery or vegetable growing & retail business. The area for the green house is over 1,300 Square feet (22' 7" x 64' 10") The fully fenced back yard is 1378 sq Ft (53'x26') . (id:57594)
395039 Highway 761
Rural Clearwater County, Alberta
Welcome to your 5.73 oasis, where you have all the privacy you could hope for, no gravel driving, CRA zoning for animals and a beautiful home with both a gas fireplace & wood stove in addition to a detached 30x28 finished and heated garage to tinker in and park your toys. This 1996 modular home has a wonderful, functional layout which is sure to impress! Boasting 3 very spacious bedrooms, and 2 4pc bathrooms. On one end of the home you have your family room with a woodstove, access to your primary bedroom which gives you access to one of the 4pc bathrooms, which also leads you to another entrance to the home and laundry area. Off of the kitchen you have your dining room, living room with gas fireplace ,the last two large bedrooms and the other 4pc bathroom. There are many large windows throughout, and the kitchen access takes you to your huge covered deck! Outside the home we have the fencing and cross fencing complete, there is a clay pad for a shop which is just shy of 40x60 in size, two chick coop homes, a shed, and even a rabbit house. Numerous improvements have been done here lately including, new furnace, new roof on the garage, new skirting around the home, new skylight in the kitchen, some new light fixtures, all new vinyl plank flooring throughout and the list goes on. If you're looking for a move in ready home with loads to offer this is the place or you! (id:57594)
723009 Range Road 30
Rural Grande Prairie No. 1, Alberta
For more information, please click the "More Information" button. Welcome to this exceptional 94-acre riverfront property, offering a unique blend of privacy, natural beauty, and income potential in Northern Alberta. Ideally located just 25 minutes from Grande Prairie and a short drive from Highway 43, this meticulously developed acreage is a rare opportunity for those seeking a rural lifestyle with modern convenience and flexible use. The property includes a well-appointed commercial-grade shop, with over 4,400 square feet of total floor space. One portion features 1,200 square feet of finished space with a bathroom, sump, in-floor heating, epoxy-coated floors, tinned walls, and 8-foot ceilings. The second section offers 2,000 square feet of open space, tinned walls, overhead tube heating, and rear access to an upper-level apartment. The shop includes bright commercial-grade finishes, multiple electrical outlets (120V and 220V with various amp capacities and emergency shut-offs), and water access points, making it ideal for business operations or equipment storage. A large, private yard allows for secure parking of oversized equipment or vehicles. The residence is a charming farmhouse offering almost 1,400 square feet on the main floor plus a finished basement. Comfortable and well-maintained, it provides a peaceful living space surrounded by nature. Additionally, a 1,200 square foot self-contained separate dwelling home on the property with three bedrooms, a full bathroom, and laundry offers flexible use as caretaker accommodations or employee housing. The land itself is a versatile mix of mature trees, open clearings, and riverfront, perfect for gardening, recreation, livestock, or crops. Enjoy fishing, kayaking, or simply relaxing at the water’s edge. With an excellent 12 gpm well, existing services, and AG zoning without restrictive covenants, the property is ready for a variety of uses. Whether for a hobby farm, private retreat, or business venture, this rare offering is set up to support your vision. (id:57594)
3, 1041 Hwy 54 Highway
Rural Red Deer County, Alberta
Amazing setup. Front offices and modern upgraded one bedroom suite. 16,470 sqft of shop/warehouse/clubhouse style open area with several barn door accessed rooms. Approximately 4700 sqft cold storage airplane hangar in the rear included at no cost with main hangar lease. Overhead doors, large kitchen/wet bar at the front of the open area. There is a partial airplane hanging over the bar with working lights. This place has to bee seen to appreciate it's vibe. Would suit storage, private club, or bring your idea. The airport itself has been upgrading the runway with new blacktop after about 40 years of use. Recent upgrades to the building include the suite add-on (permitted), granite counter tops, tile, hardwood floors, appliances and interior heating. 2 bathroom upgrades, staff room, cupboards, flooring etc. Main heated hangar area had the drywall cleaned up and new hot water tank. All upgrades were done 7 years ago. Property is also offered for sale MLS A2248736 (id:57594)
3, 1041 Hwy 54 Highway
Rural Red Deer County, Alberta
Amazing setup. Front offices and modern upgraded one bedroom suite. Over 16,000 sqft of shop/warehouse/clubhouse style open area with several barn door accessed rooms. Approximately 4700 sqft cold storage airplane hangar int the rear. Overhead doors, large kitchen/wet bar at the front of the open area. There is a partial airplane hanging over the bar with working lights. This place has to bee seen to appreciate it's vibe. Would suit storage, private club, or bring your idea. The airport itself has been upgrading the runway with new blacktop after about 40 years of use. Recent upgrades to the building include the suite add-on (permitted), granite counter tops, tile, hardwood floors, appliances and interior heating. 2 bathroom upgrades, staff room, cupboards, flooring etc. Main heated hangar area had the drywall cleaned up and new hot water tank. All upgrades were done 7 years ago. 22 years remaining on County of Red Deer 25 year land lease. Property is also listed for lease MLS A2253820 (id:57594)
4909, 4911, 4913 50 Street
Rocky Mountain House, Alberta
Commercial Building located on main street Rocky Mtn. House fully occupied with 4 tenants plus the owner's business in the lower retail space. There's currently a good mix of office, studio, retail and storage space. The current owners have done a number of upgrades since they've owned the building including flooring, paint and fixtures the spaces show bright and welcoming. As the building is set up there are two rental spaces on the main floor, two on the upper level and one in the basement with three furnaces that service the building. Each level has direct access from the street with a municipal address for each one (4909, 4911, and 4913 50 Street) as well as access to all levels from the back door. Two parking spaces at the back of the building. (id:57594)
Qe2 And 604 Highway
Rural Lacombe County, Alberta
This 151.8 acre property, located in Lacombe County, Alberta, is currently used as grazing land. It is in a prime position at the southwest corner of Highway 2 and Highway 604 diamond-style overpass. The land offers exceptional highway visibility and appeal, making it ideal for highway development. The current owner would consider subdividing the land for highway development.Adjacent to the renowned Wolf Creek Golf Resort and nearby high-end communities such as Wolf Creek Estates and the Village of Wolf Creek, the property is perfectly positioned for future growth. With excellent access and visibility from Highway 2, the land benefits from an estimated 32,000 vehicles passing daily, providing immense potential for a wide range of highway-oriented businesses. (id:57594)
4819 46 Street
Ponoka, Alberta
This wonderful XL lot is a great opportunity to own a prime property close to the river, walking trails, and baseball diamonds. This 76x180 ft lot is located in Riverside and gently slopes with west views. Previous home was removed and the detached 20x26 garage is a bonus. Prime building opportunity - Zoned R2 - now is a great time to plan and build your future home.!! (id:57594)
92 Memorial Parkway
Rural Red Deer County, Alberta
For more information, please click the "More Information" button. Located in the burgeoning community of Gasoline Alley, these properties present an excellent potential opportunity for investors and first-time buyers alike, featuring the added benefit of no condo fees. The upstairs layout includes a spacious primary bedroom complete with a private ensuite bathroom and two additional bedrooms ideal for families, roommates, or a home office space. The main floor boasts an open-concept kitchen and living room designed for both relaxation and entertaining, along with a convenient half bathroom for guests. The unfinished basement provides endless possibilities for customization, whether you envision a home gym, extra living area, or additional storage. Outdoors, residents will appreciate fully fenced yards that ensure privacy and safety for children or pets, along with extra gravel parking pads in the back to supplement street parking. Built just four years ago, these properties require minimal maintenance while adhering to modern living standards. With reliable renters already in place, investors can benefit from consistent cash flow, while first-time buyers can take advantage of potential affordable living. Ideally situated near schools, shopping, and major commuter routes, this thriving neighborhood is a perfect choice for those seeking convenience and value. Currently, a rental property. (id:57594)

