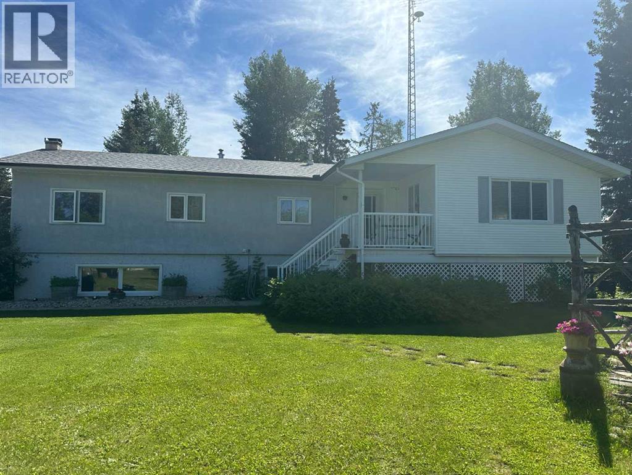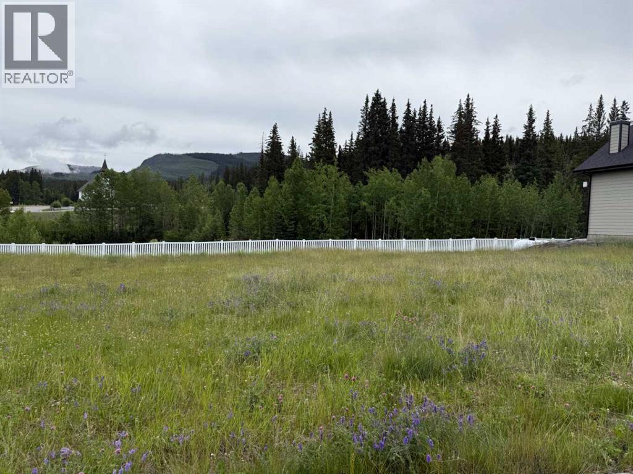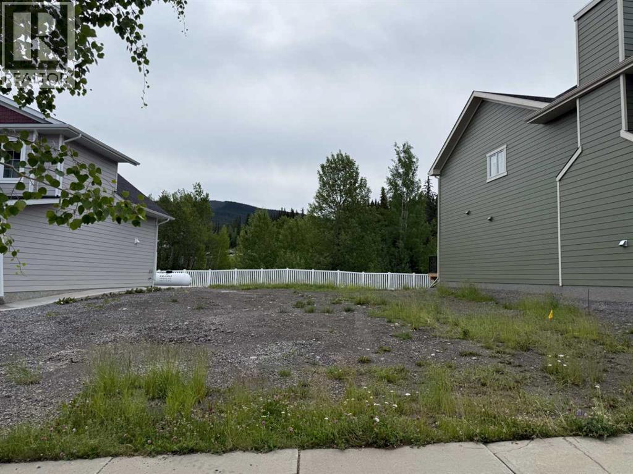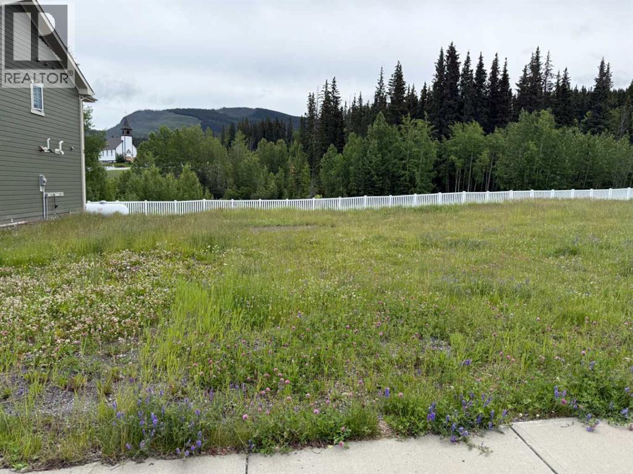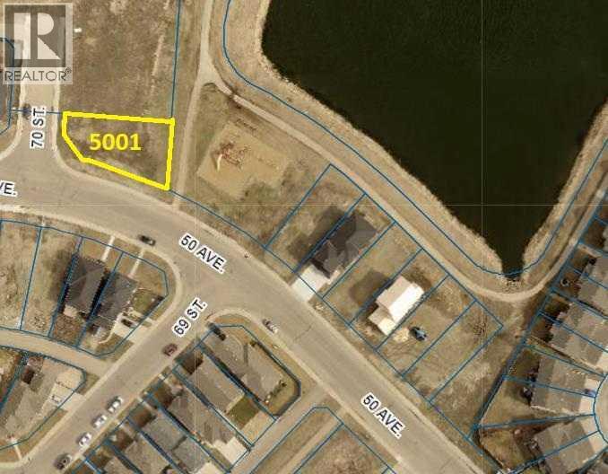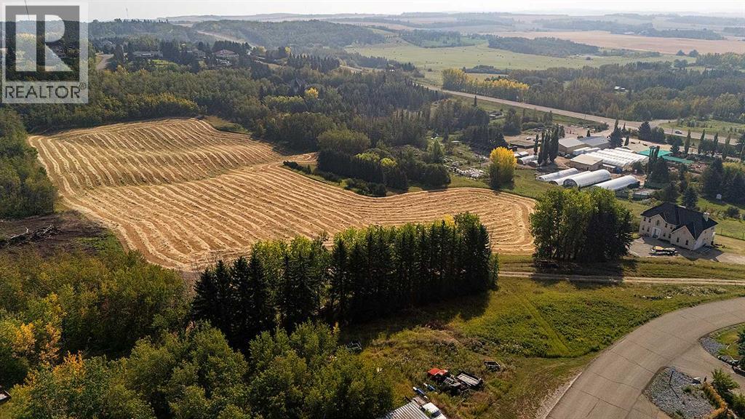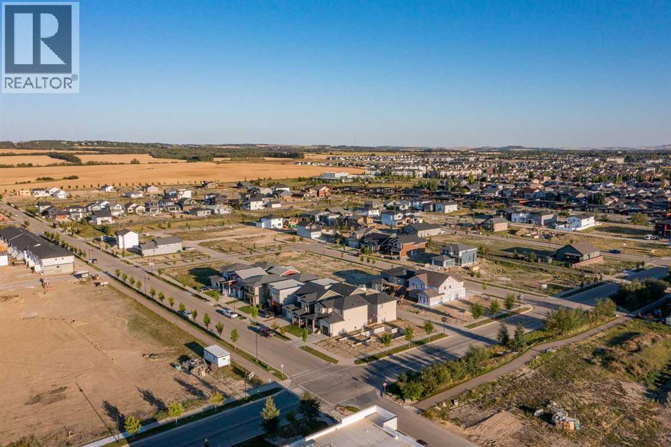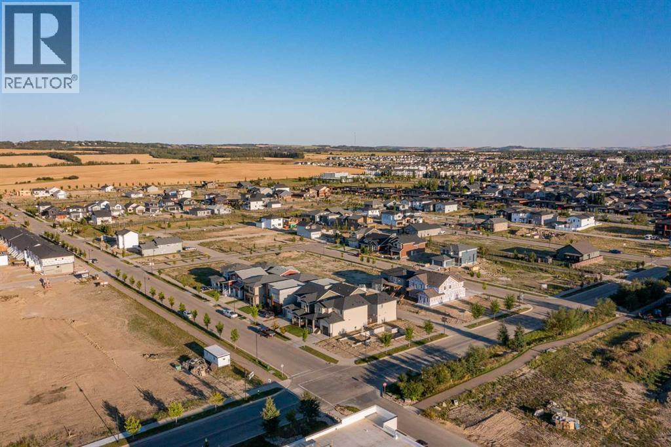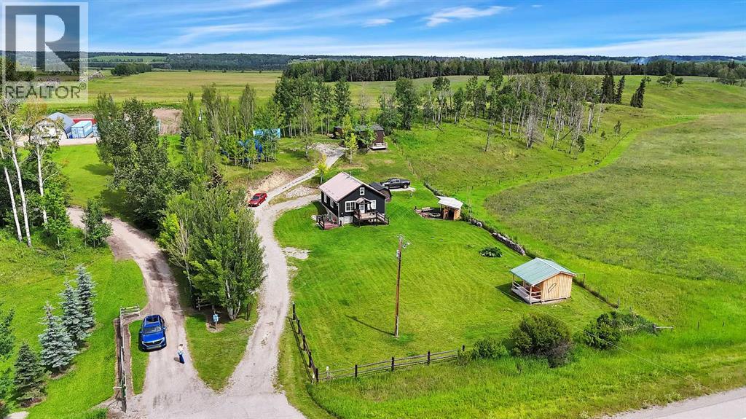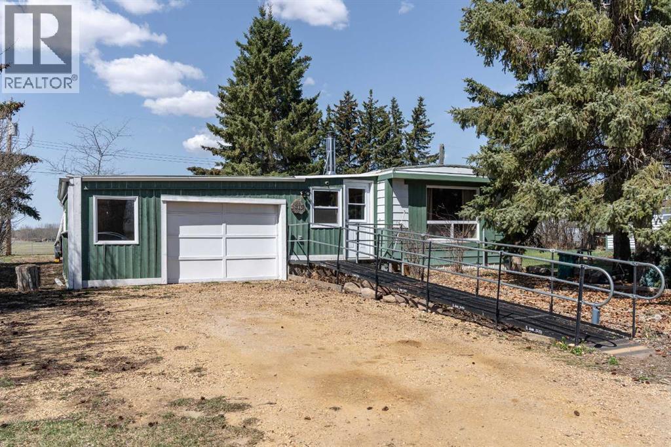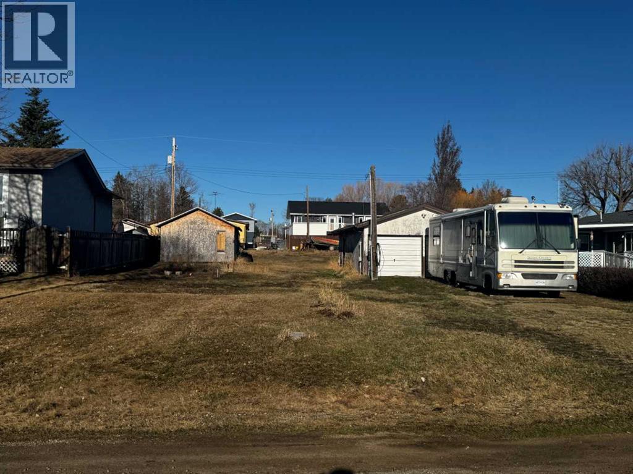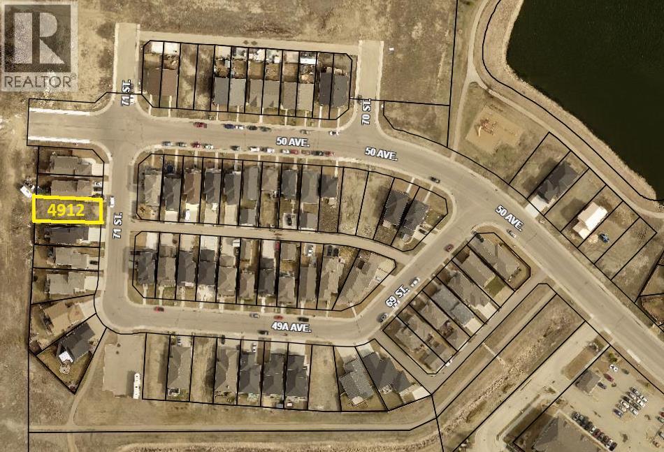394051 Range Road 8-5a
Rural Clearwater County, Alberta
Country living at its Best!. This pretty acreage located West of Rocky Mountain House is nestled within the trees and offers privacy for your family to enjoy. The bungalow style home has a total of 5 bedrooms, 3 bathrooms, a large living room with a woodstove, a spacious family room also with a woodstove and wet bar and plenty of storage. The kitchen is loaded with oak cabinetry, lots of counter space, a plant window and a unique butler's pass though to the living room. The attached dinette area is accessible to the screened in porch in which you will discover a hot tub waiting for you and your family. For those that choose to indulge themselves in the outdoors, you will find a greenhouse, a tasteful firepit area, a fenced in children's play space, camping sites and 2 aerated water ponds one of which is a fish pond. Did I mention parking? There is a heated oversized double attached garage as well with an overhead heater and rough in infloor heating as well as a 30 x 40 arch rib shop equipped with a boiler and in floor heat. Also for the horse lovers, a shelter is ready and a 40x 60 pole shed to store your toys or convert to an indoor arena. Not only is there a lot to see in this 7.1 are parcel, but it certainly can't be appreciated unless you visit. This property has been well cared for and the pride of the flower beds, yards and trout pond is evident. (id:57594)
343 Elizabeth Avenue
Nordegg, Alberta
Looking for an opportunity to own a small piece of paradise? Well look no further, Nordegg is offering you a spot to build exactly that. This vacant lot is in south Nordegg. The architectural design theme for this area is modeled after the original homes which were present circa 1915. Characterized by painted cedar, front porches and cottage and gabled roofs. This hamlet offers views of Mount Baldy and Coliseum Mountain and is a great destination for hikers, bikers, OHV’s and fishermen alike. If you are seeking the feel of a mountain village in the making without the pressure, become part of the legacy and begin to build now. (id:57594)
331 Elizabeth Avenue
Nordegg, Alberta
List price now includes GST...............Looking for an opportunity to own a small piece of paradise? Well look no further, Nordegg is offering you a spot to build exactly that. This vacant lot is in south Nordegg. The architectural design theme for this area is modeled after the original homes which were present circa 1915. Characterized by painted cedar, front porches and cottage and gabled roofs. This hamlet offers views of Mount Baldy and Coliseum Mountain and is a great destination for hikers, bikers, OHV’s and fishermen alike. If you are seeking the feel of a mountain village in the making without the pressure, become part of the legacy and begin to build now. (id:57594)
339 Elizabeth Avenue
Nordegg, Alberta
Looking for an opportunity to own a small piece of paradise? Well look no further, Nordegg is offering you a spot to build exactly that. This vacant lot is in south Nordegg. The architectural design theme for this area is modeled after the original homes which were present circa 1915. Characterized by painted cedar, front porches and cottage and gabled roofs. This hamlet offers views of Mount Baldy and Coliseum Mountain and is a great destination for hikers, bikers, OHV’s and fishermen alike. If you are seeking the feel of a mountain village in the making without the pressure, become part of the legacy and begin to build now. (id:57594)
5001 70 Street
Camrose, Alberta
Come build your new home in the family friendly Cascades subdivision in our amazing city of Camrose! These affordable lots are perfectly located close to the west-end shopping, services, golf course, playground and parks including a dog run. R2 lot backing onto the pond and adjacent to a playground. A great opportunity not to be missed. (id:57594)
27, 38311 Range Road 270
Rural Red Deer County, Alberta
Imagine owning a PRIME 1.4 Acre parcel just outside of Red Deer perched high enough to give you SPECTACULAR city views, the rolling foothills & maybe even the distant Rockies on a clear day!!! Gas and electricity run to the lot line. You’re free to design a walk-out 2 story home that maximizes that view: Picture expansive glass, covered decks, a terrace that steps down the hillside, sunsets framed by windows, city lights twinkling below at night. Get excited about a lot like this! LOCATION... close enough for a quick commute for work and amenities, yet far enough to enjoy PRIVACY & PEACE! PASTORAL CALM with URBAN CONVENIENCE! 1.4 Acres: Big enough to feel spacious, have landscaping, perhaps a shop, a guest cabin, garden and trees, yet manageable so you’re not overwhelmed. All on PAVEMENT! only 5 minutes east of the CITY! (id:57594)
384 Timberlands Drive
Red Deer, Alberta
Picture yourself in a walkable neighbourhood where you don’t have to give up the accessibility of restaurants and bars for your social life. If that sounds appealing, you need to check out Timberlands North. This convenient neighbourhood is located in the North-West corner of the City behind Blanco Cantina, Pampa Brazilian Steakhouse, and across the street you’ll find The Canadian Brewhouse and Browns Socialhouse. Walk to fitness class at Orange Theory or hit up Motion Fitness for your early morning workout – all within walking distance of your new home! You can build the dream home you want with the convenience of everything you need right outside your door. Picture yourself here, in Timberlands North! (id:57594)
6 Tozer Lane
Red Deer, Alberta
Picture yourself in a walkable neighbourhood where you don’t have to give up the accessibility of restaurants and bars for your social life. If that sounds appealing, you need to check out Timberlands North. This convenient neighbourhood is located in the North-West corner of the City behind Blanco Cantina, Pampa Brazilian Steakhouse, and across the street you’ll find The Canadian Brewhouse and Browns Socialhouse. Walk to fitness class at Orange Theory or hit up Motion Fitness for your early morning workout – all within walking distance of your new home! You can build the dream home you want with the convenience of everything you need right outside your door. Picture yourself here, in Timberlands North! (id:57594)
10, 6138 Highway 584
Rural Mountain View County, Alberta
Your Search Is Over! This Is Your Little Slice of Country Paradise!Welcome to the ideal starter or retirement acreage—manageable, peaceful, & move-in ready! Nestled on a picturesque 1-acre lot just minutes from Sundre & right off pavement, this freshly renovated bungalow offers the best of rural living without the overwhelming chore of being a high-maintenance property. Whether you’re just beginning your homeownership journey or looking to downsize & unwind, this charming home is exactly what you’ve been waiting for. Step inside to discover a bright & inviting interior with a modern neutral palette, open floorplan, durable laminate flooring, & a brand-new kitchen complete with seated island. Perfect for casual breakfasts or prepping meals for family & friends. Large windows throughout flood the home with natural light & frame views of the serene countryside from nearly every room. The main floor features two generously sized bedrooms & a 4-piece bath, while the versatile loft area adds extra space for an office, reading nook, or art studio. Downstairs, the fully developed walk-out basement offers two additional bedrooms, a 3-piece bath, & a cozy family room, ideal for guests, teens, or hobbies. This home was designed with both comfort & practicality in mind. The stucco siding & a metal roof offer incredible protection from the elements, including hail, ensuring peace of mind & lower insurance rates. Outside, your personal slice of paradise continues with a detached guest cabin or dreamy art studio. A sheltered firepit area with ample seating for summer nights under the stars. A detached single garage with workshop space, perfect for projects or storage. And let’s not forget the charming deck at the top of the hill, boasting spectacular MOUNTAIN VIEWS that will take your breath away. Whether you're sipping coffee on the deck, hosting a firepit evening, or creating in the studio, this property offers everything you need to live your best country life. Must-See Proper ty! “Home Is Where Your Story Begins.” (id:57594)
315 & 317 Macrae Street
Bawlf, Alberta
Affordability in Bawlf! This two bedroom, one bath home located 2 blocks away from Bawlf School is situated on two lots with plenty of space for to play or even develop! As you walk up to the home you'll notice the spacious 24 x 21 garage with plenty of power outlets for the tinkerer in the family. Inside the home you'll find a spacious living room with a wood burning stove and a kitchen with plenty of cupboards and space to work in. This 1975 mobile also features two bedrooms and a dedicated laundry room. Outside you'll find lots of space and storage on this double lot including a cinder block shed behind the home and a medium sized shed that currently formerly had gas and power connected to it. With lots of space and a solid home, this could be the perfect starter property in the wonderful village of Bawlf. (id:57594)
4912 47 Street
Clive, Alberta
Great spot to set up your home in the community of Clive. This lot is 65x140' with municipal services in place. There is a 20x28 garage and shed already on site. There is back alley access with a front drive. Located 20 minutes from Lacombe and 30 minutes to Red Deer this site could be what you are looking for. (id:57594)
4912 71 Street
Camrose, Alberta
Come build your new home in the family friendly Cascades subdivision in our amazing city of Camrose! These affordable lots are perfectly located close to the west-end shopping, services, golf course, playground and parks including a dog run. This R2 lot has established neighbors. A great opportunity not to be missed. (id:57594)

