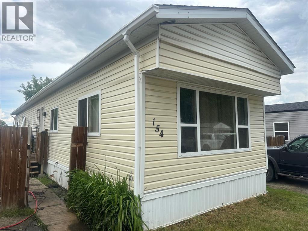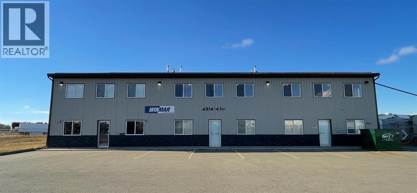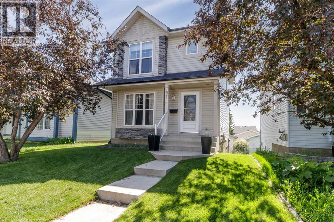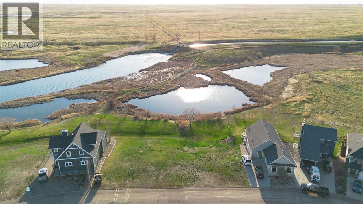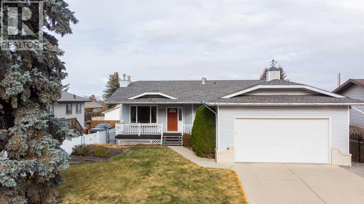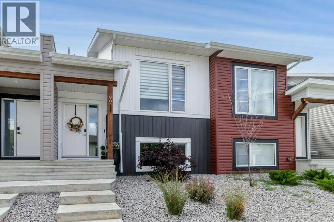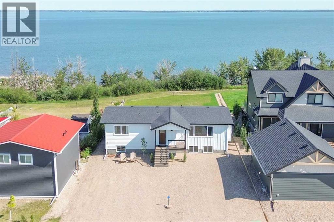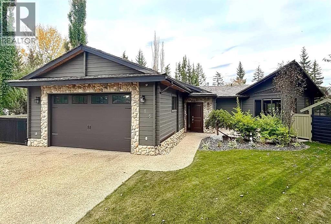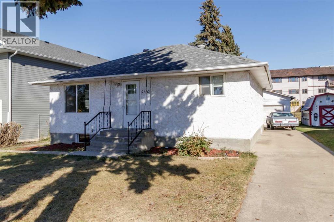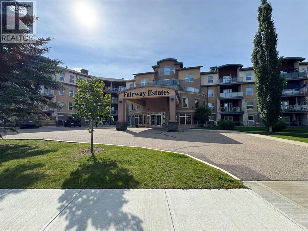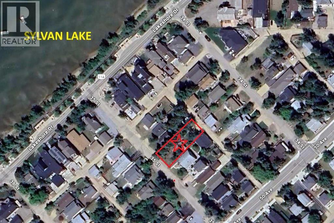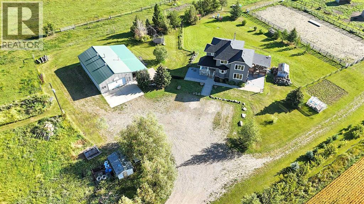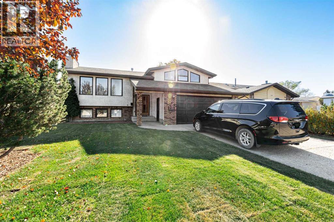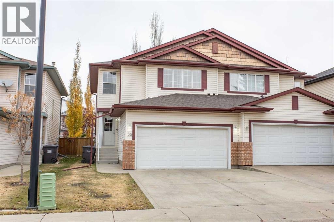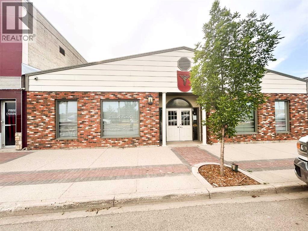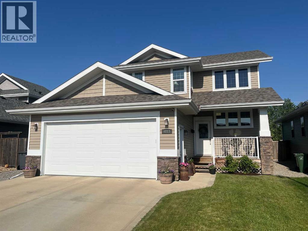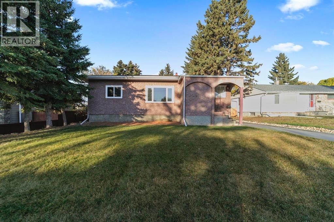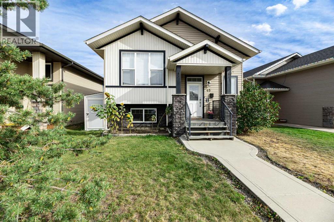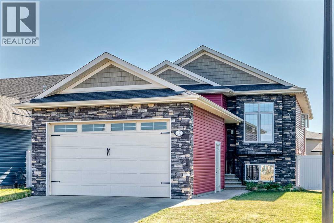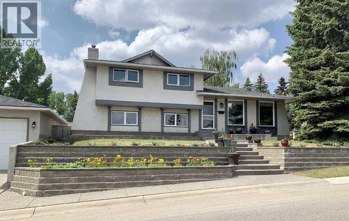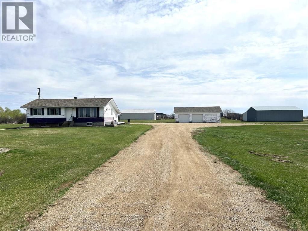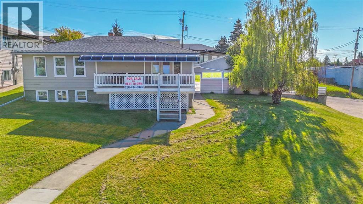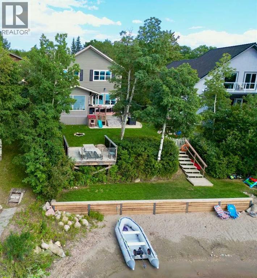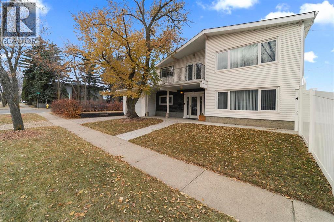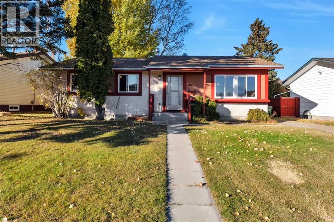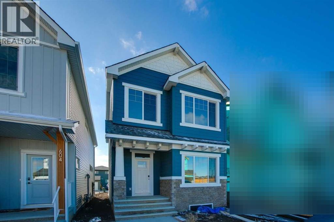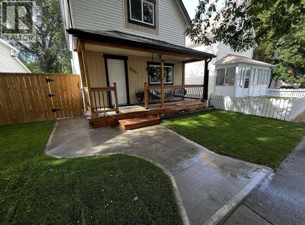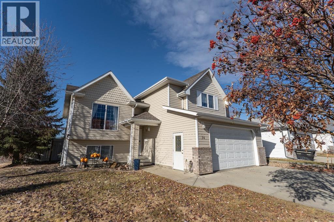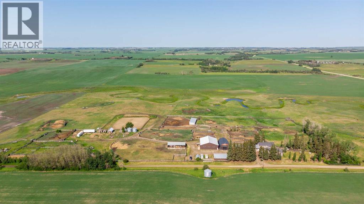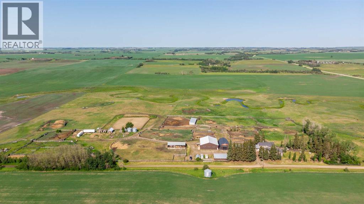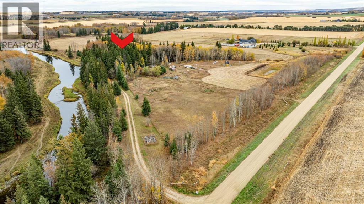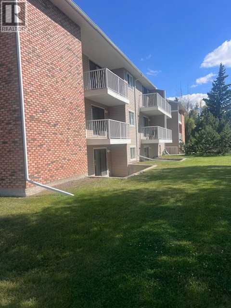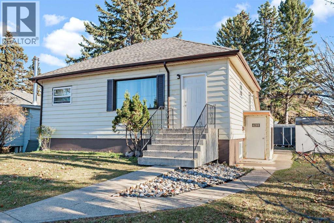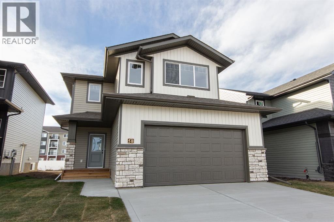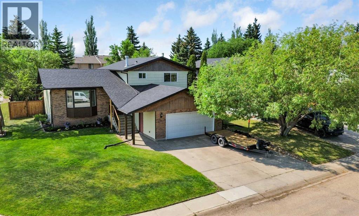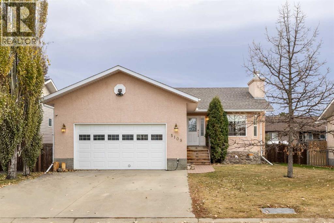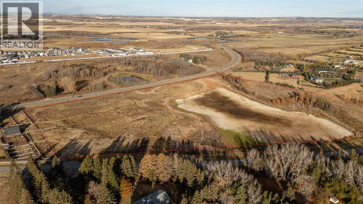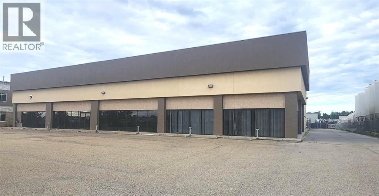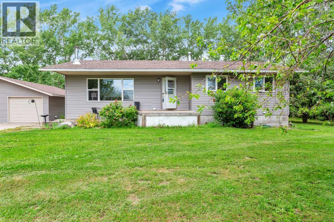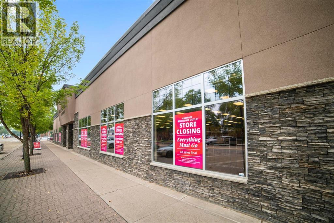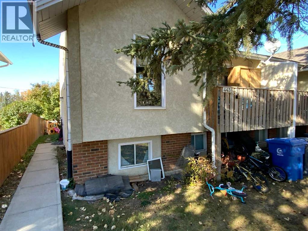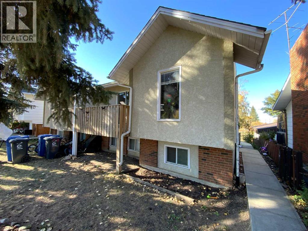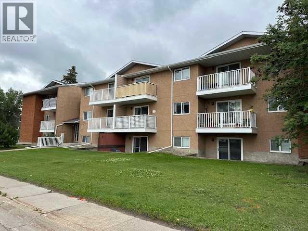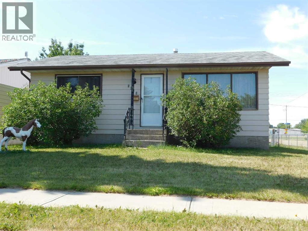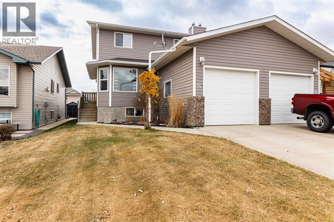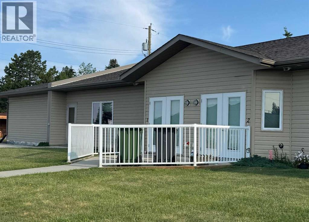154, 5344 76 Street
Red Deer, Alberta
Welcome to Northwood Estates!! This 3-bedroom, 1-4pc bath, mobile home features lots of great space and offers some upgrades to shingles and vinyl windows as well as hallway flooring. The laundry space has been relocated from the hallway area to a small utility room just off the kitchen, offering extra storage space. Outside features a large fenced yard with an additional fenced garden area and garden-storage shed. The deck measures 31'L X 8'W & rocks a southwest exposure, pouring warm, bright sunshine into the yard for the green thumb or sun worshipper. The clubhouse offers a pool table, a wall-mounted TV, and a kitchenette with hosting space for larger gatherings, a playground area for the kids. The park is well-kept and features snow removal in the winter. Pad rental fees are $998.00 per month. Perfect starter home to get started with a break-in to the housing market!! (id:57594)
4314 41 Street
Camrose, Alberta
Premium Industrial Property for Sale in Camrose, Alberta. Impressive, modern, and move-in ready, this exceptional industrial property offers over 8,500 square feet of versatile space across two well-maintained buildings. The main building measures 73 by 90 feet, providing approximately 6,570 square feet of interior space with 20 foot ceilings and three 18 foot overhead doors. Designed for functionality and comfort, it includes multiple private offices, staff and board rooms, a welcoming reception area, a games room, and a bright coffee and lunch room. Built in 2013, the property showcases quality construction and thoughtful design throughout. A secondary heated storage building at the rear of the property measures 92 by 22 feet, offering an additional 2,024 square feet of usable space with four stalls which is ideal for equipment, vehicles, or inventory. The property sits on a 0.77 acre lot with ample on-site parking and easy access for both staff and clients. Located in the beautiful and vibrant City of Camrose, Alberta, this property benefits from a strong local economy and a population of approximately 20,000 residents, with a regional trading area of nearly 100,000. This outstanding property represents an excellent opportunity for investors, entrepreneurs, or organizations seeking a premium industrial space in a thriving Alberta market. The sellers are also open to leasing a smaller portion of the building, offering flexibility for potential buyers. (id:57594)
91 Covington Close
Calgary, Alberta
Welcome to the vibrant and ever-popular suburb of Coventry Hills in Calgary, where this fantastic two-storey walkout home delivers space, light, and lifestyle in one beautiful package. With three bedrooms, three and a half baths, and a layout designed for comfortable everyday living and effortless entertaining, this home makes an immediate impression. Step inside to a generous foyer—yes, there's room to breathe here—with a coat closet and access to the basement, while just off to the left, a cozy bright and inviting living room beckons you to unwind, stretch out, and stay awhile. Flowing seamlessly from the living area, the kitchen and dining room form the heart of the home, where stainless steel appliances shine, granite countertops gleam, and cabinet space abounds—this is where morning coffee turns into weekend feasts. Step out the back door and onto the large deck that overlooks a lush, private, tastefully created landscaped backyard, bursting with perennial flowers and framed by a fully fenced yard—yes, there's even a double detached garage at the back, insulated and finished accessed from the back alley. Head upstairs and you'll find three bedrooms that are anything but cramped, including a primary suite that's a true retreat with a four-piece ensuite, walk-in closet, shelf and hanging organizers to keep everything in its place. And then there’s the walkout basement—finished, functional, and full of natural light—with its big bright windows, freestanding gas stove for cozy evenings, a stylish three-piece bath, a partially developed den space for your office or hobby needs, and a combined laundry and utility room tucked neatly away with under stairs storage to boot. From the covered patio below the deck to the blooming garden beds that frame your every view, this home is more than just move-in ready—it’s a mood, a moment, a must-see. (id:57594)
104 White Pelican Way
Lake Newell Resort, Alberta
WOW! CHECK OUT THIS STUNNING WEST FACING DOULE LOT AT LAKE NEWELL RESORT FOR ONLY $175,000! Preferred lake lifestyle provides excellent building opportunity only 10 minutes south of Brooks. Bare land condominium community with low condo fees. This walk- out lot provides incredible sunset views and is within walking distance to marina, beaches, playgrounds, basketball & tennis courts. School bus stops are just down the street. This beautiful "Lake life" community is perfect for the "outdoorsy" type! Start enjoying lake living this summer! BOAT SLIP INCLUDED! (id:57594)
4828 44 Street
Innisfail, Alberta
Looking to downsize from country living or move off the farm and into town? Downsize without compromise in this beautifully maintained 4 Bedroom, 3 Bathroom Bungalow in a quiet, convenient part of Innisfail. Designed for comfort and practicality, this home offers true main floor living with Laundry on the main level, bright natural light throughout, and plenty of space for family visits — ideal for retirees or empty nesters looking for a low-maintenance lifestyle. If you desire, this home could also fit a growing family with tons of space for everyone. Hardwood floors run through the main level, where you’ll find a spacious Living Room with a gas fireplace, a formal Dining Room for special occasions, and a Breakfast Nook off the Kitchen for casual meals. The Kitchen is thoughtfully laid out with a hall pantry, plenty of cabinetry, and great flow between spaces. The main level includes three Bedrooms, including a Primary Suite with a 3 Piece Ensuite and walk-in closet, while the remaining two Bedrooms share a full 4 Piece Bath.The fully finished lower level adds even more flexibility with a large Rec Room complete with a wet bar, a Family Room with a landing, second gas fireplace, another large Bedroom, and a 4 Piece Bath — perfect for hosting family, pursuing hobbies, or creating a cozy entertainment space.Outside, you’ll love the beautifully landscaped, fully fenced backyard, featuring a firepit, water feature, and under-deck storage. There’s also back lane access and RV parking spot, giving you space for travel or visiting family, plus a large double attached garage with 220 Volt, high ceilings and lots of room to work on projects or store your tools.This well-maintained home had shingles replaced 2 years ago. Set in a quiet, established neighbourhood with easy access to local amenities and services, and just a short drive to Red Deer, this home offers the perfect blend of comfort, convenience, and connection — a wonderful place to settle in and enjoy the ne xt chapter of life. (id:57594)
69 Ellington Crescent
Red Deer, Alberta
Welcome to this immaculate luxury townhouse in the highly sought after community of Evergreen! Located in a beautiful new subdivision surrounded by parks, trails, and nature, this home offers the perfect balance of modern living and outdoor lifestyle. Inside, you'll find a bright and thoughtfully designed layout featuring high ceilings, premium finishes, and a functional open concept floor plan. With 2 spacious bedrooms, each boasting its own private ensuite, and 3 bathrooms in total, comfort and privacy are top priority. Enjoy the convenience of a single detached garage, a charming yet low maintenance yard, and a home that truly shows like new. Ideal for professionals, downsizers, or those seeking a turnkey lifestyle in one of the area's most desirable neighborhoods. This is Evergreen living at its finest—move-in ready and built to impress! There an annual HOA fee of $136.50 to maintain the parks, playgrounds and tails in the subdivision. (id:57594)
13 Marina View Close
Rural Stettler No. 6, Alberta
This lake front property at Rochon Sands on the south shore of Buffalo Lake is a fantastic spot for your family to get away for the weekend, spend the whole summer, or enjoy year-round living. The well-designed family home includes a bright, inviting entrance leading to a spacious living room with large windows providing ample natural light. The dining room has an amazing view of the lake, with patio doors taking you out to the raised deck. The kitchen window also has an excellent view of the lake. Down the hall, there is a large primary bedroom with modern ensuite which has a tub/shower combination with custom tile. There are two more bedrooms and a 2pc bathroom with unique vessel sink. Downstairs, there is a huge family room which could be used for a variety of activities: home gym, media centre, kids play area, etc. There are two bedrooms and a renovated, 4 pc bathroom with double sinks. The dedicated laundry room with high-efficiency appliances adds convenience. Throughout the home, the light, wood-look flooring creates a cohesive and contemporary feel and makes it easy to sweep up sand from the beach. There are so many upgrades in this home including new flooring throughout, new doors and door knobs, updated light fixtures, new vinyl windows, new electrical, heating, and hot water tank. Outside, the view from the deck doesn’t get any better than this! The lawn stretches out front to a sloped hillside and shore beneath and there is a path to the lake. The street side of this property has plenty of parking and enough space to build a garage. This is one of the few properties in this area that is on municipal water and sewer, so you don’t have to worry about hauling water in or emptying out a septic. Rochon Sands is a wonderful community that has tennis/pickleball courts, a disc golf course, playgrounds, a community hall, and there are 3 golf courses close by. In the winter you can partake in ice fishing, sledding, snowshoeing, cross country skiing, skating track, and a rink with lights at night. This is an awesome opportunity to own a lake front property. (id:57594)
16 Rustic Crescent
Norglenwold, Alberta
Welcome to your own slice of lakeside paradise in this charming log-constructed home nestled on a peaceful crescent in the Summer Village of Norglenwold. Lake access is just a short walk away with the possibility of putting in a boat lift. Whether you're launching your boat, a kayak for a morning paddle, or simply enjoying the sunset views, lakefront living doesn't get much better than this.This unique two bedroom retreat features vaulted ceilings that create an airy, spacious atmosphere throughout. The heart of this home is the gourmet kitchen, complete with a gas range, granite sink, overhead range hood, and the unique charm of its own gas fireplace. A second, wood burning fireplace adds warmth and ambiance to the main living area, perfect for those crisp Alberta evenings. Both bedrooms offer comfortable accommodations with impressive vaulted ceilings, while the two full bathrooms ensure convenience for family and guests alike. The large pie-shaped corner lot provides plenty of space for outdoor activities and entertaining on the expansive deck, along with the beautifully landscaped yard and welcoming fire pit area. The deck has a NG line ready for a bbq or gas fireplace, and it is also roughed in for a hot tub in the private area adjacent to the primary suite. Upgrades include a new high efficiency furnace, hot water tank, new water lines, air conditioning, and yard irrigation system, and a fresh exterior paint job. The oversized heated double car garage and additional parking space on the side of the house provide ample space for parking guest vehicles, an RV or boat. The location strikes the perfect balance between tranquil retreat and convenient access to many amenities. Located close to the Sylvan Lake Golf & Country Club, shopping, restaurants, AquaSplash, walking paths, and of course, the beautiful Town of Sylvan Lake for endless recreational opportunities. This home truly offers the ideal blend of rustic charm and modern comfort in one of Alberta's most sought-after lakeside communities. (id:57594)
5120 47 Street
Innisfail, Alberta
Welcome to 5120 47 street. This home has 2 bedrooms and 1 4 piece bathroom on the main floor . The Master Bedroom is quite spacious. There is currently a washer dryer in the kitchen. This can be moved downstairs where there are other hooks ups in the basement. The basement was previously rented out and was in need of renovations. It is currently been mostly removed. There is still plumbing , electrical with stove plug and framing from previous 1 bedroom, 1 3peice bathroom, kitchen and living room. The furnace is a Coleman mid efficient furnace . Shingles were replaced around 7 years ago on the home. Vinyl Windows on main floor are stamped 1997. There is a separate entrance area on the side of the home with walking path and rear gate access to the yard. There is a fenced yard and a long driveway up the side of the home to a rear detached 24x 26 ft garage with 9ft ceilings. The Garage is constructed with cinder block walls on concrete pad and pony walls and has doors on the front and back of the garage and has power . This would be a great space for someone who wants to put in a hoist and work on a project car. The garage is currently rented out to a neighbor. Available now for a quick possession this home has potential for a first time buyer looking to renovate and / or a possible rental income in the basement. Zoned R3 for multifamily use with the Town of Innisfail. Located across the street from Innisfail Public High School . 1996 RPR is attached with RMS and secondary suite information. (id:57594)
203, 5040 53 Street
Sylvan Lake, Alberta
Experience the perfect blend of comfort, style, and location in this fully renovated upscale condo, just steps from the lake and boasting serene golf course views. This bright and modern unit features granite countertops, upscale appliances, a garburator, undercounter lighting, and a newly installed ceramic backsplash. Freshly painted from walls to ceilings, it offers a crisp, move-in-ready feel. Indulge in the spa-inspired bathroom with a 6-foot air tub featuring a heated back, upgraded ceramic tile surround, a striking new vanity with amber taps, and a triple-mirror medicine cabinet. And don't forget that Toro bidet plus thoughtful upgrades like remote-controlled ceiling fans for year-round comfort.Located in a highly sought-after building with unmatched amenities: recreation room, gym, hot tub, steam room, theatre, coffee room, and secure underground parking with a car wash. Surrounded by nature and just minutes to the water, this home delivers both luxury and lifestyle. One titled underground parking stall also comes with this unit. (id:57594)
5027 35 Street
Sylvan Lake, Alberta
Beautiful Vacant 40 foot lot only steps to the beach waiting for your custom design. The trendy Cottage Area is a sought after neighborhood offering tranquility and peacefulness. Whether you want to design your dream lake home or design a perfect investment property this lot has tremendous opportunity. Cleared and ready to go. (id:57594)
394073 Range Road 44
Rural Clearwater County, Alberta
Welcome to your Cowboy’s Dream Family Acreage Living experience on 22.50 acres just 5 minutes from Leslieville & Condor, & only 20 minutes to Rocky Mountain House for all of the essential amenities. This beautifully crafted 2-storey home offers over 2,889 sq. ft. of finished living space, combining open-concept design with warm, welcoming touches. Step inside to a spacious open floor plan featuring a bright kitchen with a large island—perfect for prep, storage, & seating. A true baker’s dream, the kitchen is complete with stainless steel appliances, including a gas stove. The living room invites you to relax with a wood stove for cozy winter nights & plenty of space for all your furniture. Sunlight pours through large windows, accenting the 9' ceilings throughout. Upstairs is where your large primary suite is a private retreat with a luxurious 5-piece ensuite, oversized walk-in shower, & a large walk-in closet. You’ll find an additional bedroom plus an office & 4 piece bath on the second floor, while the fully developed basement adds an additional bedroom, a family room with wet bar & storage cabinets, a full 4 piece bathroom, a cold room, & a storage room tucked neatly under the stairs. Outdoors is where this property truly shines. A newly constructed riding arena offers space to work with your large four-legged companions, while 15 acres of hay land or pasture, a water hydrant, & auto waterer make livestock care simple. A greenhouse provides fresh vegetables & flowers, while a 34’ dugout with dock, deck, AND zipline becomes your family’s summer playground. The 50x29 detached garage/workshop/tack room is fully equipped with its own commercial boiler, metal roof, R40 insulation, & wiring. A 15x38 lean-to of the garage/shop provides additional cold storage. Enjoy peaceful prairie sunrises & 360-degree views of surrounding farmland, forest, and rolling hills. This is acreage living at its finest—set up for stock of your choice & designed for comfort, function, & fun. This is sure to check all of the boxes & be YOUR FAMILY’S FOREVER HOME. “Home Is Where Your Story Begins!” and Your Story Begins RIGHT HERE! (id:57594)
32 Huget Crescent
Red Deer, Alberta
Waiting for the new owners to come in and make this 4 bedroom 3 bathroom modified Bi-Level their home. Features kitchen open to dining area.Good size living room with hardwood floor and wood burning fireplace. Primary bedroom above the garage with cathedral ceiling and 3 piece Ensuite. Basement offers large family room 4th bedroom and full bathroom. Downstairs entrance from backyard to basement and garage to basement. (id:57594)
55 Arnold Close
Red Deer, Alberta
Clean, polished and ready for you to move in. Fully developed executive half duplex in the well desired Anders neighborhood. Plenty of updates over the years have been invested into this home for your benefit. Updated laminate floors in 2020 compliment the main floor not only for ease of maintenance but lasting durability. A modern paint color will easily accentuate your furnishings and personal decor. New epoxy counter tops have been installed in the kitchen along with all matching stainless steel appliances, sill granite sink in the island plus a deep corner pantry for additional storage. Large living room space offers plenty of windows allowing the natural light to cascade in plus there is even a rough in for a fireplace all ready to go. Enjoy the perfect size dining space for smaller intimate meals or expand the table for when family arrives. Two piece powder room just off the hall with a convenient main floor laundry tucked behind with folding table and extra storage cabinets. An extra wide staircase leads you to the custom design upper level which offers a three bedroom plan. French doors lead you into the massive Primary bedroom which will make you feel like your own suite. Excellent size closet space plus your own private en suite which includes a separate tub and shower design. Two additional bedrooms for the kids plus another four piece bathroom to finish it off. Extend down to the professionally finished basement and enjoy the huge games/family room area. New flooring installed in 2020 as well plus an amazing three piece bath equipped with huge walk in tile surround shower, new vanity and fixtures. No lack of storage as you will find plenty of space for your seasonal items and clothing in the room dedicated to it. AC has been added to home for the summer comfort, new hot water tank installed in 2020 plus the shingles on the home were replaced in 2021. Front attached garage is finished and even offers work bench plus additional storage shelves. Plenty of room out back in the generous size yard. Interlocking stone patio, room for the play gym or trampoline, garden box area and even a large storage shed included for landscaping tools. Your family will enjoy the comfort of living in a close with minimal traffic plus the added convenience of all the amenities right within walking distance. Everything from groceries, dining, medical, parks and schools, it cant get any better. (id:57594)
4908 50 Street
Ponoka, Alberta
Unlock the potential of this beautifully renovated commercial property, ideally situated in the heart of downtown Ponoka and currently operating as a thriving chiropractic clinic. This turnkey space blends contemporary upgrades with unmatched functionality, making it a standout choice for your business vision. This commercial property offers an array of features designed to support a thriving business. Parking is never a concern, with a spacious rear lot and convenient street parking available for both clients and staff. Inside, visitors are greeted by a generous reception area complete with a professional front desk that creates a warm and welcoming first impression. A dedicated lunchroom provides a comfortable space for staff breaks or team gatherings. Two well-maintained washrooms add extra convenience for everyone in the building. The layout includes eight versatile rooms that can be used as offices, treatment spaces, or specialized workstations, easily adapting to meet a variety of business needs. Efficient air conditioning ensures the space remains cool and comfortable throughout the warmer months. Situated in the heart of a busy downtown core, this property is ideal for medical practices, professional offices, wellness studios, or any business looking for a high-visibility, move-in-ready space. With its modern design and prime location, this is a rare opportunity to elevate your operations. (id:57594)
4813 39 Street
Ponoka, Alberta
This beautifully maintained, like-new 2-storey offers everything you’ve been waiting for, with 4 generously sized bedrooms and 4 bathrooms—ideal for a growing family or anyone who enjoys hosting in style. Nestled in a sought-after newer subdivision filled with executive homes and parks, this property strikes the perfect balance between modern design and practical upgrades. Step inside to a bright and open main floor, where natural light flows through the spacious layout connecting the chef-style kitchen, dining area, and comfortable living room. Custom blinds and a central vacuum system add ease and elegance to everyday living. Stay cozy year-round thanks to central air conditioning and in-floor heat in the fully finished basement, completed in 2020—offering a perfect spot for movie nights, a kids’ playroom, or your home gym. Upstairs, the spacious primary retreat features a spa-inspired ensuite, while the additional bedrooms offer great versatility for kids, guests, or office space. This home comes packed with premium upgrades, including a heated garage, doorbell camera security system, and 3M privacy film added to the upper stairwell windows (with a transferable 10-year warranty). Recent exterior improvements include new shingles (2022), updated eavestroughs, fascia, and refreshed front pillars—giving you peace of mind for years to come. The fully landscaped and fenced backyard offers a relaxing escape, complete with a back deck perfect for BBQs or soaking up the sun. This move-in-ready gem delivers turnkey living with comfort, style, and efficiency. (id:57594)
4828 53a Street
Camrose, Alberta
Discover this charming bungalow for sale just minutes from downtown Camrose, offering a perfect blend of comfort and convenience. The home has been upgraded with new flooring, fresh paint throughout, and modernized bathrooms, ensuring a move-in ready experience. Outside, you'll enjoy a mature treed yard that provides privacy and natural beauty, easy-maintenance landscaping and multiple seating areas for relaxing or entertaining. The fenced yard adds security and privacy, while the single detached garage offers convenient parking and storage. This well-maintained property combines practical updates with outdoor appeal, making it an excellent opportunity for comfortable living in a fantastic location. (id:57594)
45 Coachman Way
Blackfalds, Alberta
This inviting bilevel home is the perfect blend of function and location! Offering 4 bedrooms, 2 full bathrooms (including a private 4 piece ensuite in the primary), and an open floor plan designed for modern living, it checks all the boxes. Kitchen has a garden door leading to the East facing backyard. Warm and inviting, with a mix of laminate flooring and carpet. The full basement (with just the ceiling that awaits your finishing touch) provides a spacious family area plus a rough-in for an additional bathroom, giving you room to grow. Step outside to the fully fenced yard, with an upper and lower deck ,landscaped and ready for summer fun with the kids or family pets, even adequate space for garden beds with rear parking for 2 vehicles.There is even a possibility for RV parking or building a detached garage. Ideally situated close to the new school, nearby parks, and local amenities, while keeping your commute simple with quick access to Hwy 2A and Hwy 2. A wonderful home in a family-friendly location awaits you and your family! (id:57594)
150 Voisin Close
Red Deer, Alberta
Welcome to this Legally Suited Bi-Level Home in the Highly Desirable Vanier Neighborhood on Voisin Close!This beautifully upgraded property offers exceptional curb appeal and a thoughtfully designed layout that makes it easy to fall in love at first sight.Step inside to a bright, open-concept main floor featuring 3 spacious bedrooms and 2 full bathrooms. The heart of the home is a stunning kitchen with a large island, stylish backsplash, and plenty of counter space—perfect for entertaining guests or enjoying family meals. The primary bedroom is a true retreat, complete with a generous walk-in closet and a private ensuite bathroom. Two additional bedrooms and a second full bath provide ample space for family or guests.Enjoy the convenience of an attached heated double garage, ideal for those chilly Alberta days.Downstairs, the fully legal 2-bedroom suite offers its own private entrance through a walkout patio, fenced yard, and two dedicated parking stalls. The open floor plan includes a spacious kitchen with upgraded finishes and abundant cabinetry, flowing seamlessly into the living area—perfect for tenants who value comfort and style. Both bedrooms are generously sized, making this suite highly attractive for renters.Additional highlights include:•Greenspace directly across the street with walking paths•Close proximity to schools and shopping•White vinyl fencing for privacy•Separate laundry, heating, and utilities for each unit•Located on a quiet close in one of Red Deer’s most sought-after communitiesThis home is a rare find—whether you're looking to live in one unit and rent the other, or invest in a fully suited property with excellent income potential. (id:57594)
471 Dalmeny Hill Nw
Calgary, Alberta
For more information, please click the "More Information" button. Rare Find in Desirable Dalhousie – Spacious 4-Bedroom Family Home with Oversized Triple Garage. Welcome to this beautifully maintained 4-level split home, 2 above grade + 2 below grade. Perfectly nestled in the highly sought-after community of Dalhousie. This inviting residence offers over 2,400 sq. ft. of thoughtfully designed living space, ideal for families looking for comfort, space, and style. Step inside to a generous front foyer that leads to a bright living room and a completely renovated kitchen (2023), featuring stunning quartz countertops, sleek black composite sink and tap, LED under-cabinet lighting, stylish tiled backsplash, and brand new cabinetry. The kitchen also boasts a high-end stainless steel dishwasher and an impressive 28.8 cu. ft. fridge. LED ceiling lighting was upgraded in 2020 for a modern, energy-efficient touch. The separate dining room, complete with rich walnut-toned acacia wood flooring, comfortably fits large family gatherings. The spacious living room offers the perfect place to unwind, with enough space for a 75” TV. On the lower level, enjoy a cozy renovated family room (2023) with new vinyl windows, a porcelain tile wood-burning fireplace, and new vinyl plank flooring. A fully updated 3-piece bathroom with LED pot lights and a fourth bedroom make this level perfect for guests or older children. Convenient laundry area is also located here. Upstairs, you’ll find three well-sized bedrooms and two bathrooms, including a spacious primary suite with two closets and a renovated 2-piece ensuite (2021). All bedrooms feature new vinyl windows (2023/24), with triple-pane upgrades in the kitchen and primary suite. Window coverings include Hunter Douglas blinds on the main and upper levels and Levelor zebra blinds in the lower level. The high-efficiency furnace, humidifier, and water softener were all updated in 2020. The partially finished basement offers great flexibility f or a home gym, workshop, or storage, along with a large crawl space. Outside, the 30’ x 26’ oversized triple garage is a standout feature—offering space for multiple vehicles, a workbench, overhead storage, and yard equipment space below. The garage roof was re-shingled in 2024. This is truly a rare opportunity to own a spacious, move-in-ready family home with incredible updates and one of the few triple-car garages in the area. Access from the side there is a concrete pad and room for RV parking.Homes like this don’t come around often! (id:57594)
36205 Highway 872
Coronation, Alberta
Take a look at this perfect family acreage. Half a mile south of coronation and on pavement. 4.88 acres and well set up for horses. 1240 ft.² bungalow with five bedrooms and three bathrooms. The main floor features a nice open kitchen with plenty of cupboard and counter space. The oversized island will be a great place to entertain family and friends. Separate dining area with large windows to let in all the sunlight. Cozy living room, two bedrooms and a four piece bathroom. The finished basement features a spacious primary bedroom with a beautiful four piece en suite, two more bedrooms and another three-piece bathroom, laundry area and cold room. Some renovations over the years include; kitchen, bathrooms, Some windows, flooring, high efficient furnace and a new 100 amp service panel. You will be impressed with all of the old buildings. The triple detached garage has 220 V and RV plug. Double detached garage has power and is insulated. There is a 46‘ x 50‘ metal clad equipment storage building with power and built on lean to. Another 32‘ x 48’ metal clad equipment storage building with power. You have room to store all your toys and then some. Corrals with waterer. Chicken coop. The open yard site has so many possibilities. Your family will enjoy country living at it’s best. (id:57594)
5015 51 Street
Rocky Mountain House, Alberta
Attractive and solidly built 1,162 sq foot house on 4 lots, totaling 100' x 122! Zoned RM - Medium Density Residential. Fantasticlocation close to parks, amentities, walking distance to the river and approximately 1 hour to the Rocky Mountains. Three bedrooms up, two downeach floor with a full bathroom. Large windows provide an abundance of natural light and spectacular mountain views. Main Entrance with a huge 21'6" x 8' covered deck. Featuring a separate entrance and basement kitchenette ~ Huge 24' x 28' carport with an abundance of built-in lockablestorage ~ a 17'4 x 42' exterior RV pad with an electrical outlet & newer shingles on the home. The yard is equipped with a large 11'3" wide swinggate, firepit and 8' x 8' shed. Newer bathtub, tiles, toilet, sink, and taps in upstairs bathroom. Newer vinyl plank flooring throughout the main level.Upgrades in 2022 by previous. 100 x 122ft. zoned Medium Density. Back alley is paved. Other location features walking distance to downtown, closeto schools, shopping, 2 minutes from a medical clinic, hospital, and recreation centre that is right next to the sports field, spray park and skateboardpark. (id:57594)
152 Jarvis Bay Drive
Jarvis Bay, Alberta
50 Feet of sandy lakefront on the shores of Jarvis Bay. Enjoy breathtaking sunsets, fishing, boating, swimming, snowmobiling, quadding, and make the family memories unforgettable! This Bowood built home has had many updates and it shows! Bright open great room with large windows, wood fireplace(wett certified), expansive island with quartz tops, durable high quality plank flooring, high ceilings, main floor laundry, and a great deck for catching some rays. Upstairs has 4 bedrooms and 2 baths providing room for family and guests. Fully finished basement has acid stained concrete floors with slab heating, another bedroom, a den and an oversized rec/games room. Raspberries and Saskatoons are abundant on this property! Also just a short 10 minute bike ride on paved paths or a nice walk into all the amenities of Sylvan Lake! Don't wait too long to view this beautiful lakefront home! This home has been pre inspected and that is available to any buyer. Wood fireplace has been WETT inspected. (id:57594)
42 Grand Drive
Camrose, Alberta
Welcome to 42 Grand Drive – Well-Maintained 4 Bedroom Home in a Great Location! This well-cared-for 4-bedroom home offers comfort, functionality, and a fantastic location. The property features an attached single-car garage, a beautifully landscaped backyard with a vinyl fence, and an upper-level deck perfect for relaxing or entertaining. Inside, you’ll find a warm and inviting layout that’s been well looked after over the years, showing true pride of ownership throughout. Located in a desirable neighborhood, this home is close to schools, walking trails, and the golf course, offering the perfect blend of convenience and outdoor living. A wonderful opportunity for families or anyone looking for a move-in-ready home in a great community! (id:57594)
48 Halladay Avenue
Red Deer, Alberta
Affordable Bungalow in Highland Green – Endless Potential at $304,900!Here’s your chance to own a fully detached home in a mature Red Deer neighbourhood at an unbeatable price. This 1155 sq.ft. bungalow, built in 1977, sits on a spacious lot in Highland Green, offering excellent value and opportunity for buyers looking to invest in sweat equity or create their dream home.The main floor features a classic layout with a bright front living room, adjoining dining area, and a functional kitchen ready for your personal touch. Three bedrooms and a full bathroom complete the main level, providing ample space for a family or first-time buyer. This home also features a half bath off the primary bedroom - not something all homes of this era have!The partially finished basement adds additional living potential with a large rec room area, den, and plenty of room for future development. Outside, the property includes a generous yard with mature trees, off-street parking, and space to add a garage if desired.An affordable entry into Red Deer’s detached housing market with nearby parks, schools, and shopping, this Highland Green location offers convenience and community at a price point that’s hard to beat.Listed at $304,900 – opportunities like this don’t come often! (id:57594)
600 Buffaloberry Manor Se
Calgary, Alberta
Welcome to the beautifully designed Onyx model, where style meets functionality. Built by a trusted builder with over 70 years of experience, this home showcases on-trend, designer-curated interior selections tailored for a home that feels personalized to you. Energy efficient and smart home features, plus moving concierge services included in each home. The kitchen features stainless steel appliances, a chimney hoodfan & walk-in pantry. Enjoy quartz countertops with undermount sinks, LVP flooring on the main and in wet areas, and a rear deck with BBQ gasline rough-in. The main floor also includes a versatile den. Upstairs offers a cozy loft and a spacious primary bedroom with walk-in shower. Windows throughout provide plenty of natural light. The fully developed basement of this home features a ONE BEDROOM LEGAL SUITE including full bathroom, 9' ceilings and convenient side entrance. This energy-efficient home is Built Green certified and includes triple-pane windows, a high-efficiency furnace, and a solar chase for a solar-ready setup. With blower door testing that can may be eligible for up to 25% mortgage insurance savings, plus an electric car charger rough-in, it’s designed for sustainable, future-forward living. Featuring a full range of smart home technology, this home includes a programmable thermostat, ring camera doorbell, smart front door lock, smart and motion-activated switches—all seamlessly controlled via an Amazon Alexa touchscreen hub. Photos are representative. (id:57594)
866 Balmoral Street Se
Medicine Hat, Alberta
For more information, please click the "More Information" button. Fully renovated and move-in ready, this 1,203 sq. ft. 3-bed, 2-bath home in River Flats, Medicine Hat—originally built in 1909—was completely gutted and rebuilt inside and out about five years ago, blending character with modern comfort and quality craftsmanship. You’ll love the high-end kitchen with quartz countertops, subway tile, stainless steel appliances, and a large centre island that opens to an airy, open-concept living area. Stylish laminate flooring runs throughout, complementing the clean, matching modern finishes. The bathrooms are beautifully updated, featuring a 4-piece main bath with a stand-alone tub and a renovated 3-piece ensuite. Major systems are all newer, including the furnace, central A/C, hot water tank, electrical, and plumbing, and a partial metal roof adds durability and excellent snow drainage. Outside, enjoy a wraparound deck with gazebo, a fire pit, and a shed, plus a fully fenced yard with new concrete at the front and back, convenient alley access, and space for a future garage. Everything has been done—just move in and enjoy. Set in a quiet, established neighbourhood close to parks, schools, downtown, and the river valley, this home delivers convenience and comfort in one complete package. (id:57594)
14 Riviera Drive
Lacombe, Alberta
Beautifully renovated and meticulously cared for, this nicely updated modified bi-level is just steps from parks, playgrounds, walking trails, schools, and so much more! Features of this home include RV parking, central A/C, 9' and vaulted ceilings, in-floor heat in the basement, granite counter tops, and updated flooring throughout. Step inside to a large entry that leads up into a wide open main floor layout with an abundance of windows that fill the space with natural light throughout the day. The kitchen has been updated with stylish granite counter tops, new backsplash, stainless steel appliances, large pantry, and a massive island with butcher block counter top, added storage, and an eating bar. The adjacent dining room flows into the huge living room space which has room for the whole family and is perfect for gatherings. Two nicely sized bedrooms on the main floor share an updated 4 pce bath with granite counters, updated fixtures, and updated vinyl floors. Upstairs you'll find a spacious and private primary bedroom with it's own updated 4 pce ensuite and walk in closet, and there's a great bench seat area next to the window which would be a perfect space to curl up with a good book. The basement is fully finished with a large family room and rec room space, and the family room is wired for surround sound for watching the game or family movie nights. A 4th bedroom, office, and 3 pce bathroom and laundry room space with folding counter and cabinetry complete your basement development, and the whole space is warmed with cozy in-floor heat. The attached garage is fully finished and offers great storage and a warm space for your vehicles. The huge backyard is fully fenced and has a large RV parking area that will easily accommodate a motorhome or large 5th wheel. This home shines with pride of ownership throughout and is a pleasure to show. Quick possession is possible. (id:57594)
34156 Range Road 270
Rural Red Deer County, Alberta
A Rare Opportunity to Own a Fully-Equipped 79.57-Acre Ranch—Set Up for Horses, Cattle & Country Living. Larger properties with this level of infrastructure don’t come along every day. Whether you’re an equestrian enthusiast, cattle rancher, or simply craving wide open space and self-sufficient living, this versatile property offers the ultimate blend of functionality, freedom, and rural charm.At the heart of the property is a spacious 3,283 sq.ft. home with original smaller home built in 1948 and a two storey addition newly built and attached in 2004. This is uniquely designed for large families. With four generously sized bedrooms, three full bathrooms, and bright, open living spaces, there’s room for everyone to thrive. Main floor laundry, tons of storage, and a layout that balances privacy and connection make everyday life smooth and comfortable. Enjoy your morning coffee or evening sunsets on the covered front porch, soaking in views of your own private paradise. A double attached garage adds secure parking and extra room for tools, tack, or gear.Turnkey Ranch Setup – Everything You Need is Already Here. This property is fully developed for horses and cattle, offering an incredible range of outbuildings and amenities. Including a 36x60 Barn with 3 tie stalls and 8 box stalls, 60x72 Indoor Arena—perfect for year-round training or easily convertible to a massive shop, Dedicated Hay Storage to keep your feed dry and secure, Animal Shelter for added protection during rough weather, 60 ft Round Pen for groundwork, lunging, or training, 10 Stock Waterers, Multiple Storage Buildings for equipment, feed, or personal use and a well-planned corral system for efficient animal handling and management. A creek meanders through the land, adding not only natural beauty but also a valuable secondary water source. Expansive pastures and a functional layout mean you can bring livestock and get to work or enjoy your hobby without having to build from scratch.Conveniently locat ed just a short drive to Olds, Innisfail, and Red Deer, you'll enjoy the tranquility of country life with the convenience of nearby amenities and services.Whether you’re looking for a working ranch, an equine training facility, or a peaceful family homestead with room to grow—this rare gem checks every box. (id:57594)
34156 Range Road 270
Rural Red Deer County, Alberta
A Rare Opportunity to Own a Fully-Equipped 79.57-Acre Ranch—Set Up for Horses, Cattle & Country Living. Larger properties with this level of infrastructure don’t come along every day. Whether you’re an equestrian enthusiast, cattle rancher, or simply craving wide open space and self-sufficient living, this versatile property offers the ultimate blend of functionality, freedom, and rural charm.At the heart of the property is a spacious 3,283 sq.ft. home with original smaller home built in 1948 and a two storey addition newly built and attached in 2004. This is uniquely designed for large families. With four generously sized bedrooms, three full bathrooms, and bright, open living spaces, there’s room for everyone to thrive. Main floor laundry, tons of storage, and a layout that balances privacy and connection make everyday life smooth and comfortable. Enjoy your morning coffee or evening sunsets on the covered front porch, soaking in views of your own private paradise. A double attached garage adds secure parking and extra room for tools, tack, or gear.Turnkey Ranch Setup – Everything You Need is Already Here. This property is fully developed for horses and cattle, offering an incredible range of outbuildings and amenities. Including a 36x60 Barn with 3 tie stalls and 8 box stalls, 60x72 Indoor Arena—perfect for year-round training or easily convertible to a massive shop, Dedicated Hay Storage to keep your feed dry and secure, Animal Shelter for added protection during rough weather, 60 ft Round Pen for groundwork, lunging, or training, 10 Stock Waterers, Multiple Storage Buildings for equipment, feed, or personal use and a well-planned corral system for efficient animal handling and management. A creek meanders through the land, adding not only natural beauty but also a valuable secondary water source. Expansive pastures and a functional layout mean you can bring livestock and get to work or enjoy your hobby without having to build from scratch.Conveniently locat ed just a short drive to Olds, Innisfail, and Red Deer, you'll enjoy the tranquility of country life with the convenience of nearby amenities and services.Whether you’re looking for a working ranch, an equine training facility, or a peaceful family homestead with room to grow—this rare gem checks every box. (id:57594)
40523 Range Road 14
Rural Lacombe County, Alberta
Private 30-Acre Riverfront Paradise! Welcome to a truly special property — a rare opportunity to own 30 acres of natural beauty right along the river’s edge. This remarkable piece of land offers the perfect blend of open farmland, peaceful forest, and stunning water views — all tucked away behind a private gate that leads you into your very own hidden paradise. With approximately 17 acres of fertile, open field and 13 acres of mature forest, this land offers endless possibilities. Whether you dream of raising animals, growing your own crops, or creating a private hobby farm, this property provides the space, privacy, and natural resources to bring those dreams to life. The river views stretch beautifully across the property, offering a serene backdrop for morning walks, evening campfires, or simply enjoying the sights and sounds of nature. The property features an older walk-out cabin with an additional mobile home that was added later, both built in the late 1970s to mid-1980s era. While the structures require extensive work and updates, they provide a great starting point for someone with vision and creativity — whether you plan to renovate, rebuild, or design your dream home overlooking the river. The location, the land, and the potential make this a truly one-of-a-kind opportunity. The property also includes an older well and septic system, reflective of the original homestead setup. With some modernization and care, this land can once again become a thriving country retreat or working farm. Imagine a place where your animals roam freely, your garden thrives in the sunshine, and your mornings begin with the sound of the river flowing by. Properties like this rarely come to market — a full 30 acres of usable land with a mix of farmland, forest, and riverfront is hard to find. Whether you are looking for a peaceful weekend getaway, a place to build your forever home, or a piece of land to pass down for generations, this property checks every box for beauty, privac y, and potential. Come see what makes this place so special. Once you drive through the gate and follow the winding path toward the river, you’ll immediately feel the peace and magic of this private retreat. This is more than land - it’s an opportunity to create the lifestyle you’ve always dreamed of. Don’t miss the chance to own your own piece of riverfront paradise - 30 acres of possibilities await! Note river in not on the property but on the border. Note: 60 x 14 mobile home is attached to the cabin ad plumbed and heated all together, basement is only under the cabin. (id:57594)
301, 49 Bennett Street
Red Deer, Alberta
Nice South Hill Location close to shopping, walking trails, transit, dining and convenience. Check out this nicely renovated property with brand new vinyl plank flooring and fresh paint throughout including the kitchen and bathroom cabinets. The ceiling was completely redone, and this home has all new blinds. Super clean and ready for quick possession. The building has also received its share of upgrades over the last few years with upgraded windows, patios, upgrades to rooftop drainage system, soffits and fascia. First time home or investment - maybe downsizing -this property could be yours!!! (id:57594)
4209 43 Avenue
Red Deer, Alberta
Welcome to 4309 43rd Ave, a prime investment property in the heart of Red Deer! This spacious home has been thoughtfully updated, featuring new shingles, new windows, fresh paint, and new flooring throughout, offering a modern and low-maintenance appeal. The main level showcases an open-concept living area with abundant natural light, flowing into a functional kitchen, and includes three spacious bedrooms perfect for family or rental use.The fully finished basement enhances the property’s potential with four additional bedrooms and two bathrooms, making it an ideal choice for generating rental income or multi-family living. Situated in a desirable location close to schools, parks, and amenities, this property is a fantastic opportunity to invest in a move-in-ready home with strong value appreciation. Don’t miss out—this one won’t last long!The fully finished basement extends the property's appeal, boasting an additional four bedrooms and two bathrooms. Whether you're looking to generate rental income or create a multi-family living space, this property delivers outstanding potential. Located in a prime area close to amenities, schools, and parks, 4309 43rd Ave offers convenience and promising growth in value. Don’t miss out on this incredible investment opportunity! (id:57594)
50 Turnbull Close
Red Deer, Alberta
Situated close to the numerous amenities of Timberlands and Clearview Market, a school, and numerous parks and playgrounds, this brand new Laebon home is the perfect place to grow your family! This best selling floor plan offers 9' ceilings on the main floor, pot lighting, large windows, and a spacious open living space that is perfect for entertaining. Luxury vinyl plank runs throughout the main floor for the best in low maintenance and durability. This spacious kitchen offers raised two tone cabinetry, quartz counter tops, stainless steel appliances, island with eating bar and under mount granite sink, and a walk in pantry, while the adjacent eating area is large enough to accommodate the whole family. The living room and dining space enjoy views over the yard, and a sliding glass patio door provides access to the rear deck. The second floor offers a spacious and bright bonus room, two generously sized kids rooms that share a 4 pce bath, and convenient upper floor laundry. The primary suite is large, and the ensuite is a great place to start and end your day, with dual sinks, a freestanding soaker tub, oversized shower, water closet, and spacious walk in closet. The attached garage offers a floor sump and is insulated, drywalled, and taped. If you need more space, the builder can complete the basement development for you, and allowances can also be provided for blinds, and a washer and dryer to make this a completely move in ready package. 1 year builder warranty and 10 year Alberta New Home Warranty are included. Immediate possession is available, and GST is already included in the purchase price. Taxes have yet to be assessed. (id:57594)
6301 41 Avenue
Stettler, Alberta
Welcome to this beautifully maintained four-level split home offering over 1700 sq. ft. of comfortable living space in a quiet and established neighborhood. Built in 1982, this home blends thoughtful updates with classic charm, creating the perfect space for families of all sizes. Step inside to find fresh paint, crisp white trim, modern fixtures, and updated flooring throughout. The wrap-around kitchen features stainless steel appliances, a pantry, and easy flow into the dining area—ideal for everyday living and entertaining. Just off the dining room, a massive deck overlooks the fully fenced, oversized backyard, offering a safe and private space for kids and pets to play, while the patio is the perfect extension for summer gatherings. Upstairs, the primary bedroom includes a walk-in closet and a stylishly updated 3-piece ensuite. Two additional bedrooms and a full 4-piece bathroom complete this level. On the lower level, a second living room with hardwood floors and a cozy wood-burning stove provides a great spot to unwind together, with plenty of space for a home office or homework nook. The basement level offers even more flexibility with a multi-purpose flex room—ideal as a playroom, game room, or teen hangout—as well as a separate room that can serve as a den, fitness area, or guest room. Enjoy peace of mind with major upgrades including high-efficiency furnace's and hot water on demand system in 2024, brand new washer and dryer with soaking sink, and replaced shingles, fascia, and soffit. Additional features include an attached double garage, corner double lot location and central air conditioning plus loads of storage space. With versatile spaces for every age and stage, a backyard that invites play and connection, and thoughtful updates throughout, this home is ready to grow with your family and create lasting memories. Don’t miss your chance to call this one home—come see all it has to offer! (id:57594)
5109 45 Street
Rimbey, Alberta
Spacious, bright, and full of character—this 5-bedroom, 3-bathroom bungalow in Rimbey, AB is designed for both comfort and family living. The main floor features hardwood floors, a gas fireplace, and large windows that flood the space with natural light. The kitchen is a chef’s dream with a corner pantry, stainless steel appliances including a gas stove, and an open layout flowing into the dining area with easy access to the back deck—perfect for summer BBQs or entertaining friends. The primary bedroom includes a private 4-piece ensuite, while two additional bedrooms share a full bath.Downstairs, a massive recreation room with a wood-burning stove provides a cozy spot for movie nights or game days. Two more bedrooms, another full bath, and a utility room with laundry and storage complete the lower level, offering flexibility for growing families or guests.The property has a spacious attached garage with mezzanine storage, newer hot water tank, newer appliances and the shingles were replaced in 2023. Outside you will find a wonderful yard with landscaped flower bed feature, fire pit area and a doghouse with fenced in dog run for your beloved pets. Located in a friendly neighbourhood with easy access to Hwy 20, this home offers the perfect balance of small-town charm and practical convenience. Rimbey itself is a welcoming community with schools, parks, and local amenities. (id:57594)
39440 C&e Trail
Blackfalds, Alberta
This beautiful 20 Acre Parcel is located on the edge of Blackfalds. It is in the Area Structure Plan and is slated to be future residential. No building can take place until the town services are brought in by the owner. For now, it's a great place to have a few animals on and bring your RV in on the weekend. (id:57594)
Lot 46, 5605 48a Streetclose
Bentley, Alberta
Discover the perfect place to build your dream home in the new, “Sunset Heights Subdivision,” of the Town of Bentley. These residential lots offer picturesque views of the Blindman Valley and Medicine Hills and allow you to enjoy a serene small-town atmosphere, ideal for family living, where you can get to know your neighbor. Located near Gull Lake,18km from Sylvan Lake, and 24 km to Lacombe, you’ll have easy access to , swimming, boating, and camping as well as larger community amenities in proximity such as hospital, and extensive shopping. Bentley’s boutique shops, grocery store and K-12 school in town, will meet your daily needs. Bike or walk the 3.5km paved path to Aspen Beach Provincial Park or the 4.5 km paved path to Sandy Point Beach, Campground and Boat Launch. Enjoy the vibrant community spirit with facilities such as a skating and hockey rink, curling rink, playgrounds, and major community events such as the annual Bentley Rodeo or the Farmers Market. Each lot is fully serviced to the lot line with water, sewer, 200-amp power services, gas, phone, and cable. Enjoy the convenience of paved streets, curbs, and gutters in this charming well-equipped neighborhood. Come find out why they call Bentley “The Place to Be.” (id:57594)
705 Bridgeview Road
Rural Ponoka County, Alberta
This custom-built property holds a premium location in Meridian Beach, a lakefront community on Gull Lake, Alberta. The development offers several amenities including its unique canal feature that provides unparalleled boat access to the lake, two white sand beaches, playgrounds, beach volleyball, tennis/pickleball courts, & a community hall. Escape from the city, while being conveniently close to Calgary, Edmonton, & Red Deer. Offering a premium west-facing LAKEFRONT lot with unobstructed panoramic views! The 26x26’ heated garage offers room to park full-sized vehicles & all the toys! Head inside to explore the 2,832 sq ft of living space; the main floor features soaring vaulted ceilings, a beautiful stone surround gas fireplace & a wide open floor plan—great for entertaining! Large west-facing windows absolutely showcase the sunsets over the lake. Enjoy the massive 41x16’ private rear deck with glass railings, plumbed with natural gas, & a custom-built screened outdoor sunroom (complete with high-quality Weather Master vinyl windows, power, white-washed pine interior, & Douglas fir beams)—an absolute must-see! Pristine landscaping all around, privacy shades, exquisite boulder work, with thoughtful zeroscaping in those storage/trailer parking areas. Luxury vinyl plank flooring with beautiful finishings throughout this home. The master suite is located on the upper floor & is equipped with a large walk-in closet, 3pc ensuite, & comes with an unmatched view of the lake! Just around the corner is another large bedroom; don’t miss the loft overlooking the open-to-below living space & more lake views through transom windows—a great place to have an evening read of your favourite book. The kitchen is an absolute delight, featuring a corner sink overlooking the backyard, custom cabinetry with open wood shelving, center island, tile backsplash, & a full stainless appliance package, including wine fridge. The main floor includes a generous laundry room with additional coat storage, flex room, 2pc guest bathroom, offering great functionality when hosting family get-togethers. Downstairs you’ll find a fully finished living space with kitchenette, 9’ ceilings, 2 big bedrooms, 4pc bath, & a generous second living room. This house is very roomy & meticulously cared for. The Hardie Board exterior enhances visual appeal while ensuring durability. Enjoy summer afternoons at the beach, morning walks along the lake, or hosting barbecues on your massive rear deck. Additional features include: functional in-floor heating on the lower level, water softener, central vac, AC, fire pit, Roxul sound-dampening insulation, triple-pane windows with sun stop, private dock on canal, & a 1/3 acre lot size. Meridian Beach is Gull Lake's finest destination with a year-round community that offers many neighbourhood activities & amenities, a general store & restaurant—a great place to meet neighbors for a bite to eat. Ice fishing, tobogganing, skating, swimming, sunbathing, & the yearly Canal Days! (id:57594)
8045 Edgar Industrial Crescent
Red Deer, Alberta
Located in the well-established Edgar Industrial Park, this 16,120 square foot industrial building offers a flexible layout ideal for warehousing, distribution, or light manufacturing. The property features two dock-level loading bays and two separate grade-level overhead doors, allowing for efficient shipping, receiving, and internal logistics. A fully paved and secured yard provides additional exterior functionality for storage and circulation. The interior includes five private offices and a reception area, with potential to incorporate a showroom depending on user requirements. Positioned with excellent access to major transportation routes, this property supports both local and regional logistics needs. Lease is structured as triple net, with additional rent estimated at $3.41 per square foot. (id:57594)
35266, Range Road 283
Rural Red Deer County, Alberta
Welcome to this beautiful 1.94-acre acreage just 4 mins from Innisfail and on paved roads then entire making the location of this property very hard to beat. You will drive in on a long driveway and through a beautifully treed and landscaped front yard all the way to the property. This bungalow is 1288 square feet with a beautiful open floor plan in the main area with an open and prefect flowing kitchen and dining area as well as a spacious living room. The home consists of 4 bedrooms with 3 up and 1 down as well and 2 full bathrooms and a half bath too. The living room has a cozy wood stove perfect for cool lazy nights. The basement of the home has the perfect open layout, great for kids being kids or entertaining company. The 3-car heated garage is another unreal perk to this property and allows you a workspace and a parking place all under the same roof. Now the property itself, the private backyard and beautiful deck are absolutely stunning on these summer nights. The yard consists of many fruit trees such as apple, pear, apricot and cherry, along with raspberry and Saskatoon bushes all on the property. The back yard also will have extra storage sheds staying on the property to give you even more room to put everything. Acreage living only 4 minutes from town on all paved roads on 1.94 acres of usable beautiful land with farmland behind it and a beautiful bungalow with 3 car garage to top it off. This home will check a lot of boxes. (id:57594)
4840 50 Street
Camrose, Alberta
What a opportunity in the heart of Camrose. This wonderful property has so much potential for a vast array of business's. A total of 27,709 square feet above grade with another 11,880 square feet of basement. This well looked after building has 15,840 square feet available for you to move your business into or divided into smaller bay sizes to lease out. Ample parking, great exposure and arguably the premier location on all of the street. Two excellent tenants already in place! Whether your considering a new start up, investment opportunity or wanting to move your existing business, this might just be the property you've been waiting for. (id:57594)
443 4 Avenue Se
Three Hills, Alberta
Affordable 4 Bedroom 2 Bathroom Semi Detached Home in Three Hills. 2 Bedrooms up and two down. Some recent upgrades. Price and pictures say it all. 24 Hour notice required. (id:57594)
441 4 Avenue Se
Three Hills, Alberta
Affordable 4 Bedroom 2 Bathroom Semi Detached Home in Three Hills. 2 Bedrooms up and two down. Some recent upgrades. Price and pictures say it all. 24 Hour notice required. (id:57594)
307, 41 Bennett Street
Red Deer, Alberta
TOP FLOOR, CORNER UNIT! Check out this well kept 2 bedroom, 1 bathroom corner condo unit in Red Deer's desirable BOWER subdivision. This home has lots of space with a huge living room and massive primary bedroom. Also offered is a galley kitchen, opening to a dinette, a second bedroom, 4 pc bathroom and a large in-suite storage room! There is shared laundry in the building and the unit comes with one off-street parking stall. There is plenty of visitor parking out front. The common areas and building envelope are well maintained and the parking lot has recently been resurfaced. (id:57594)
5035 53 Avenue
Ryley, Alberta
Affordable Living with Potential in Ryley! This solid 832 sq. ft. bungalow offers great bones and the chance to build equity with some TLC. The main floor features a bright living room, eat-in kitchen, 2 bedrooms, and full bath. The finished basement adds extra living space with a family room, additional bedroom, and bathroom—ideal for guests, home office, or hobby space. Set on a large chain-link fenced lot with parking pad and RV parking option, the property provides space and versatility not often found at this price point. Whether you want room for a garden, play area, or outdoor retreat, the lot is full of potential. Located in the welcoming Village of Ryley, residents enjoy rare small-town amenities including an indoor swimming pool, community hall, sports facilities, and local shopping and services. Convenient access to Tofield (14 min.), Camrose (57 km), and Edmonton. Cozy with a functional layout, solid bones, Large fenced lot, Charming village life, with a value creating opportunity. Seize the chance to make it your own! (id:57594)
74 Elana Crescent
Lacombe, Alberta
Welcome home to this fully finished 2-storey half duplex perfectly located near the scenic walking trails of Elizabeth Park! Offering a bright and functional layout, this home features 3 full bathrooms and a convenient 2-piece bath on the main for guests and laundry area situated just off the garage access. The main floor boasts an open-concept living and dining area with plenty of natural light and access to a back deck overlooking the fenced backyard — ideal for entertaining or relaxing outdoors. Upstairs and down, you’ll find well-designed living spaces that make this home ideal for families or shared living arrangements. Enjoy the convenience of rear lane access and being just steps from a playground and beautiful green spaces. A great opportunity to own a move-in-ready home in one of Lacombe’s most desirable neighborhoods! (id:57594)
2, 5414 51 Street
Rimbey, Alberta
Great Location! Across from Rimbey's Senior's Center, close to hospital, park, shopping and all amenities. 55 plus Condo, so no more snow to shovel or grass to mow. Heat, garbage and water included in the condo fees. This unit has an open floor plan, modern decor, with garden doors to a patio area, large master bedroom with a three piece ensuite, along with a Den, and another four piece bathroom. Comes with all appliances, and there is in floor heating in the unit and the garage. This complex consists of four units, large common hallway with interior access to heated garage for each unit. This unit shows well! (id:57594)

